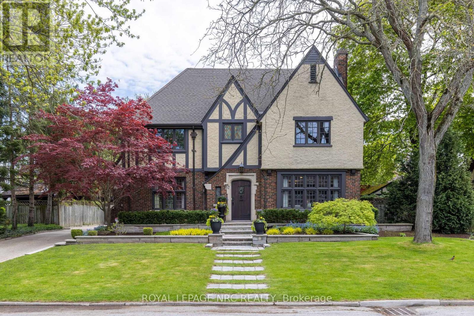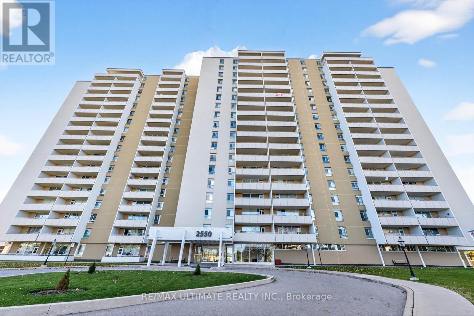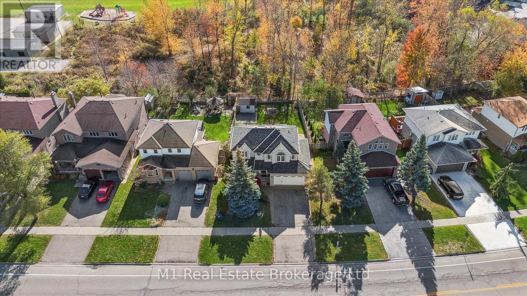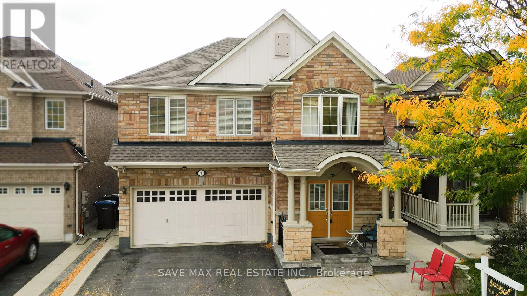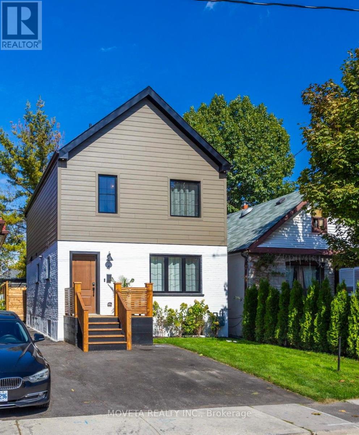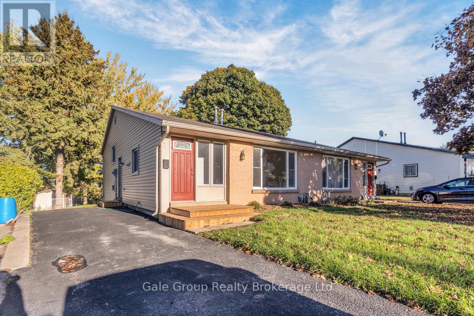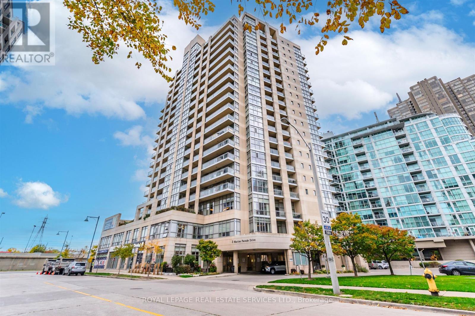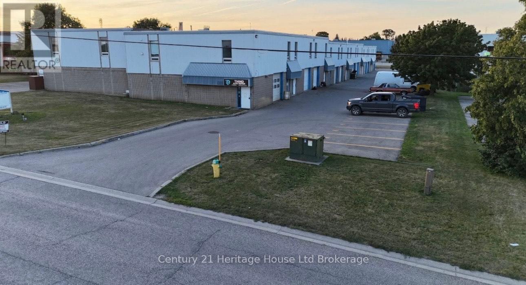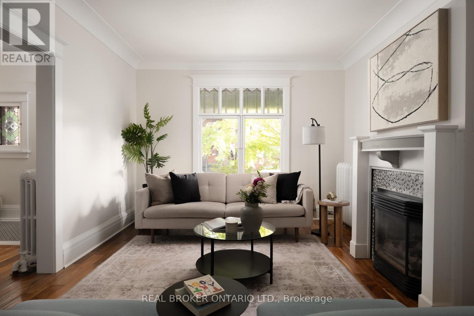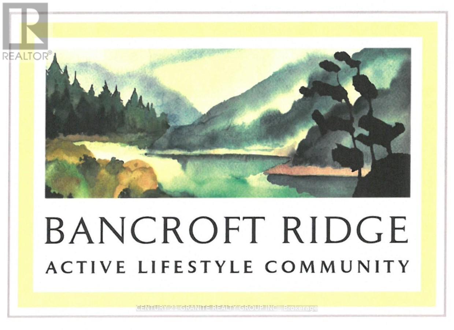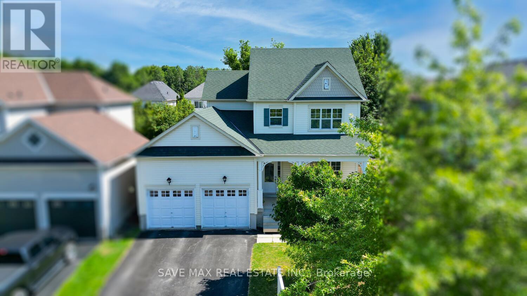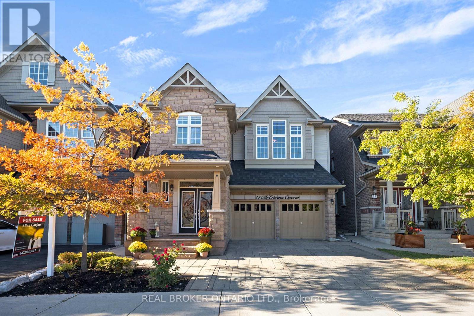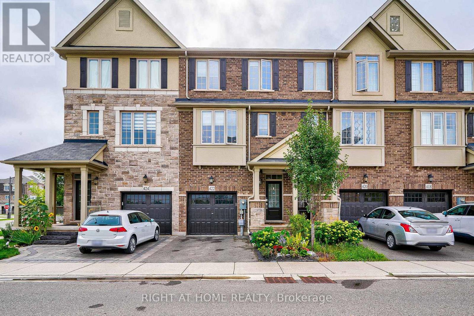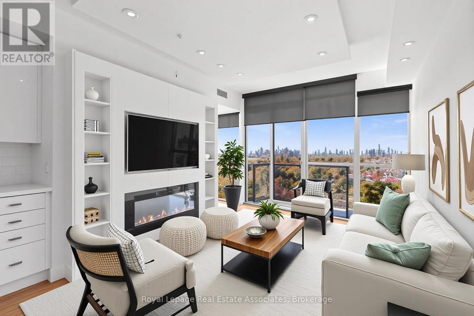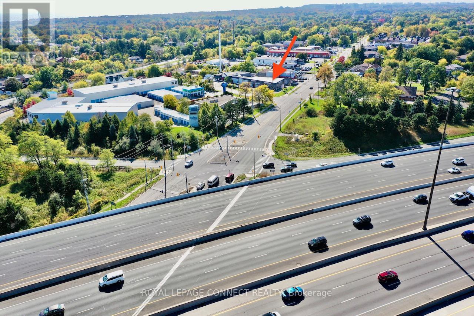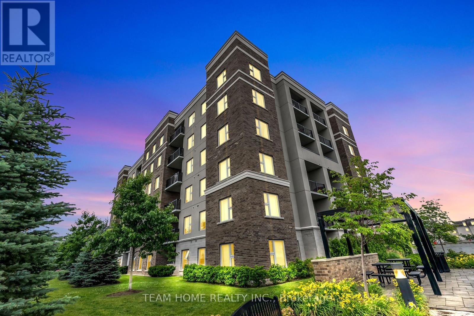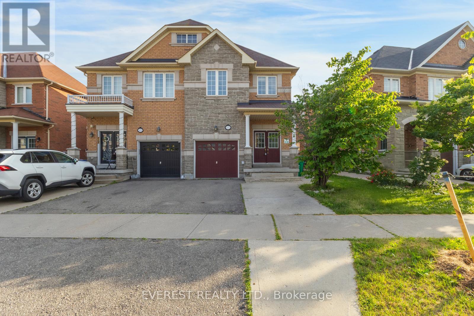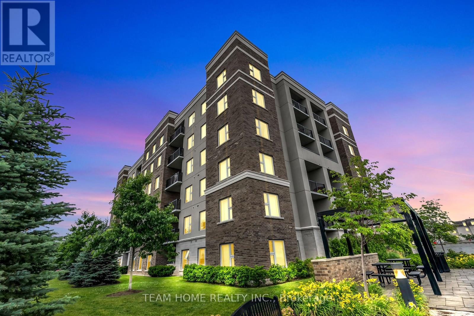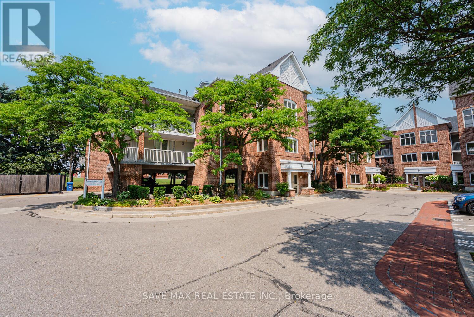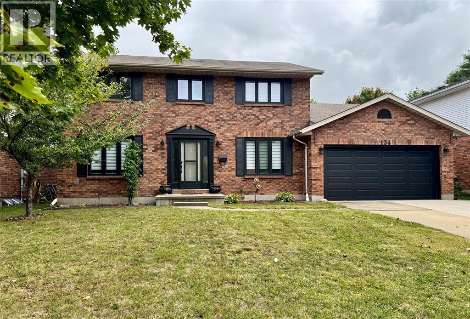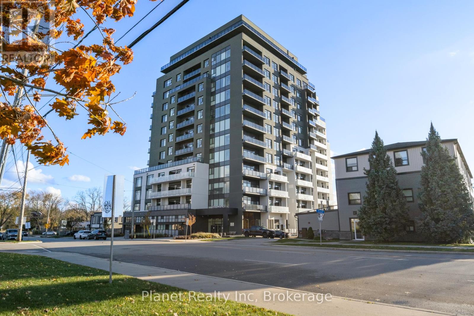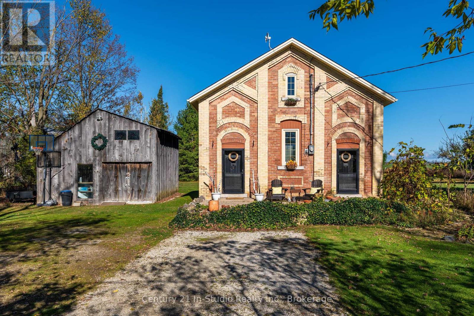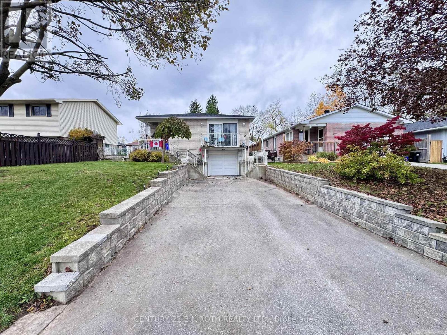57 Hillcrest Avenue
St. Catharines, Ontario
Stunning Tudour Style home situated in Old Glenridge within walking distance to the downtown core. This incredible 2 storey, 4 bedroom home offers over 4000 square feet of living space. Beautifully updated with a mix of new and old with french doors, leaded and stain glass windows, hardwood floors, and 9 ft. ceilings. Grand principal rooms with an open floor plan is perfect for family living. The formal dining room is ideal for entertaining guests along with a formal living room with fireplace and custom mantle with limestone detail. French doors separate the living room to the den with built in bookshelves. Main Floor Family Room and a fabulous Chef's kitchen with high end stainless steel appliances, skylights, quartz countertops and large island. Primary bedroom with separate dressing room, built in cabinets and updated ensuite bath. Three other spacious bedrooms and updated 4 pc bath finish this floor. Walk out to private oasis back yard with inground heated pool, brick patio, built -in bbq, beautifully landscaped gardens with irrigation. Detached garage with pool house. Easy access to a golf club, Ridley College, Meridian Centre, PAC, restaurants and shopping. (id:50886)
Royal LePage NRC Realty
401 - 2550 Pharmacy Avenue
Toronto, Ontario
Spacious 828 square foot, 1-bedroom unit in a prime location available for lease. Freshly painted and move-in ready! This large and well-laid-out unit offers plenty of space to live and relax, featuring an oversized bedroom that can fit a king-size bed and offers a walk-in closet. Enjoy your morning coffee on the large, private balcony. Located in a highly accessible area, you're just minutes from Fairview Mall, Highway 401/404, TTC transit routes, grocery stores, parks, schools and Seneca College. Everything you need is right at your doorstep. 1 parking spot and ALL UTILITIES and portable A/C unit are included in the lease price (including TV & internet). Amenities include an outdoor pool, tennis court, sauna, gym and more. (id:50886)
RE/MAX Ultimate Realty Inc.
379 Ardmore Street
Ottawa, Ontario
OPEN HOUSE SUNDAY NOV.9TH FROM 2-4P.M. Welcome to 379 Ardmore - A METICULOUSLY maintained Westbrook model by Richcraft for sale by the original owners! Located on a PREMIUM CORNER LOT with West Facing Exposure, and over 3800 SQFT of living space (including the finished basement). Flooded with over $50,000 in upgrades including Shaker Cabinets, Granite Countertops in the Kitchen and all Baths, Pot Lights, Wainscotting, Crown Moulding, and California Shutters on each window - this home is truly a showstopper! The gourmet kitchen features granite countertops, stainless steel appliances with gas stove hookup, a walk-in pantry and servery making it an entertainers dream. Host holidays dinners in your formal dining room, or everyday meals in the breakfast nook. Off of the kitchen is a spacious family room with a cozy gas fireplace. The main floor den can be used as an office or bedroom with a full 3-piece bathroom beside. Upstairs boasts 4 large bedrooms each with it's own walk-in closet and access to an en-suite bathroom. The primary bedroom offers a walk-in closet and luxury 4-piece en-suite with a large soaker tub, glass shower and double vanity sink. The basement has been fully finished with a 810 sqft of living space and with an optional bedroom or home office. Perfect for movie nights, a home gym or play area. Enjoy summer nights in your fenced in backyard and cooking with your gas BBQ on your deck. Fantastic location surrounded by highly rated schools and minutes to transit, parks and everyday conveniences. Lots of storage and an incredibly beautiful home! (id:50886)
Engel & Volkers Ottawa
684 Willow Road
Guelph, Ontario
Location is everything, and this beautiful 2-storey home in Guelph's desirable West End truly delivers! Perfectly situated on a lot with no rear neighbours and just steps from Mitchell Woods Public School, this home offers the ideal setting for families seeking space, comfort, and community.The heart of the home is the impressive great room, featuring a huge kitchen with tons of counter space, ample cupboards, and a welcoming dining area, perfect for family meals or entertaining guests. The adjoining family area, anchored by a cozy gas fireplace, creates a warm and inviting atmosphere. Flooded with natural light and a vaulted ceiling, this open-concept space also offers sliders leading to a large 2-tier deck and a fully fenced backyard, ideal for outdoor entertaining, kids at play, or relaxing in privacy. A spacious living and dining area at the front of the home provides additional flexibility for your growing family-perfect as a formal dining space, playroom, or home office. The main floor laundry completes this floor. Upstairs, you'll find three generous bedrooms, while the finished basement includes two additional bedrooms and a bathroom on each level, offering versatility for guests, teens, or extended family.The double car garage and double-wide driveway provide parking for up to six vehicles, adding convenience and functionality. Located in a family-friendly neighbourhood close to parks, the West End Community Centre, the library, shopping, and more, this home perfectly combines lifestyle, location, and comfort. (id:50886)
M1 Real Estate Brokerage Ltd
3 Gander Crescent
Brampton, Ontario
The house is located in the Vales Of Castlemore, which is a very quiet, family-friendly, desirable neighborhood near top-rated schools, parks, transit, shopping, and a few minutes from major highways. It's a 5-bedroom+2 detached home. The primary suite has a walk-in closet and a4-piece ensuite. The home also features a fully self- sufficient unit with kitchen, bathroom, bedroom, and living space, separate entrance, and separate laundry. 2nd room can be used as storage or bedroom and Approx 6 total parking spots. (id:50886)
Save Max Real Estate Inc.
4 Mahoney Avenue
Toronto, Ontario
Your search ends here! Another stunning project by award-winning design-build firm Ace of Space Interiors (Winners of Home Networks hit show - Renovation Resort Season 1!) . Offering approx. 1,800 SF of beautifully designed living space, this home blends timeless style with thoughtful functionality in one of the city's most exciting up-and-coming neighbourhoods. Upstairs features 3 spacious bedrooms, including a primary suite with a private ensuite and full-size walk-in closet, plus a convenient laundry closet and skylights that flood the home with natural light. Throughout, you'll find custom millwork, elegant arches, and abundant built-in storage. The main floor is an entertainers dream with a 36 gas range, river-rock backsplash, built-in bench seating, and a stylish powder room for added convenience. The fully finished basement offers 8-ft ceilings, a large bedroom, and a 3-piece bath with ensuite privilege ideal for guests or family. Enjoy al fresco dining on the newly built deck with natural-gas BBQ hookup and tall privacy fence. The insulated, heated, and cooled studio provides the perfect flex space for a home gym, office, art studio, or guest retreat. Every detail has been updated: new mechanicals (tankless water heater, furnace, A/C, ductwork, plumbing), 200-amp electrical service with EV rough-in, waterproofed basement with sump pump/backwater valve, new underground water/waste lines, new windows, roof, and insulation (including blown-in attic insulation).Too many upgrades to list! All permits, drawings, and home inspection report available upon request. Located a short walk to the new Mount Dennis LRT Station, York Recreation Centre, and local shopping, with on-site parking included. A must-see home offering craftsmanship, comfort, and contemporary design in a thriving, fast-growing neighbourhood. (id:50886)
Moveta Realty Inc.
63 Tennyson Street
Woodstock, Ontario
Calling all first-time home buyers and downsizers! This charming 3-level back split is the perfect place to call home. Featuring 3 bedrooms, 1 bathroom, and a finished walk-out basement, this home offers a bright and functional layout ideal for comfortable living. The walk-out basement with sliding glass doors opens to a huge backyard, perfect for entertaining kids or pets. Located in a family-friendly neighbourhood, you're close to parks, schools, shopping, and easy access to the 401/403 - ideal for commuters. Enjoy peace of mind with recent upgrades including a completed energy audit, updated windows, new insulation in exterior walls, and fresh vinyl siding from top to foundation. The electrical system was upgraded from fuses to breakers in 2025, providing modern safety and efficiency. Inside you'll love the new laminate flooring throughout, with vinyl plank in the kitchen and bathroom for easy maintenance. Move-in ready and waiting for you! (id:50886)
Gale Group Realty Brokerage Ltd
1109 - 3 Marine Parade Drive
Toronto, Ontario
Hearthstone by the Bay. Retirement Living at its Finest! Lower Monthly Costs Than a Retirement Home! Privacy Of Your Own Condo with Curated Services Tailored to Your Needs! Spacious, Well Maintained 733 Sq. Ft. One Bedroom with Den and Sun Filled Sunroom with Partial Lake Views. Open Concept Living and Dining Space. Freshly Painted Throughout with Ample Storage and Large Separate Locker. Mandatory Service Package Includes: 24 Hour Concierge Service, Security System, 24Hour On-Site Nurse, Exercise Room, Fitness Classes, Wellness Programs, Social Activities, Dining Room and Pub Credits for Chef Inspired Meals, Housekeeping Credit, Indoor Therapeutic Lap Pool, Gym, Movie Theater, Library, Billiard Lounge, Outdoor Terraces, Shuttle Services to Nearby Shopping and Local Amenities and So Much More! Enjoy a Wonderful Condominium Community, with Daily Social Gatherings and Amazing Amenities. Minutes to Downtown Toronto, Humber Bay Shores, Waterfront Trails and Parks, Waterfront Cafes and Restaurants, Metro and Public Transit. A "One of a Kind", Premier Retirement Residence in the GTA! Mandatory Service Package ($2,173.59 + HST Monthly). An Additional $265.06 + HST Monthly For a Second Occupant. (id:50886)
Royal LePage Real Estate Services Ltd.
5 - 1033 Pattullo Avenue
Woodstock, Ontario
Prime industrial space available, this well-equipped industrial unit offers a total of 2,560 sqft across two floors, ideally located just off Highway 401 and Norwich Avenue. The main floor features 1,280 sq ft of functional workspace with 12-foot ceiling height, a 10-foot drive-indoor, 3-phase hydro power, a gas heater, two car hoists, a built-in beam for a crane pulley system, and a 2-piece washroom. The second floor adds another 1,280 sq ft of finished office space, including four private offices, a kitchen, and a 4-piece washroom. Zoned M3 (General Industrial), the unit supports a wide range of industrial and commercial uses. With ample on-site parking and easy highway access, this property is ideal for businesses in manufacturing, automotive, warehousing, or trades. Dont miss this opportunity to lease a versatile and conveniently located space available now for immediate possession. (id:50886)
Century 21 Heritage House Ltd Brokerage
156 Galley Avenue
Toronto, Ontario
An artistic blend of vintage and modern living in the heart of Roncesvalles. A Roncesvalles dream, thoughtfully reimagined for modern living. This 3 storey detached offers five bedrooms and three bathrooms - it's equal parts charm and sophistication.From the moment you step into the large entryway, the original stained glass catches your eye - a nod to the home's history, now beautifully renewed from top to bottom.With warm wood floors, pocket French doors, and a gas fireplace, the main floor balances charm with natural flow into the open dining and kitchen space. Updates include a polished stone breakfast island and large dining area ideal for entertaining and everyday living.Swing open the beautiful oversized glass and wood doors into the private backyard, panelled by cedar fencing around the new deck. The result is an outdoor urban space you'll use each day, year round.Upstairs 3 generous bedrooms and a custom full bath set the tone for family life. On the top floor, 2 additional bedrooms offer flexibility for guests, work, or growing families.Downstairs a fully renovated dug down lower level boasts heated terrazzo floors, a custom white oak floating staircase, 8.5 foot ceilings, a large designer bath with soaker tub, walk in shower and timeless vintage tiles, modern vanity, and oak accent panels. A studio, theatre room, extended family space, or income suite, the possibilities are endless.The wide mature tree lined one way street tributes to Roncesvalles Ave and its parade of boutique shops, cafes, great restaurants, enumerable amenities, and artisanal markets.Calm and quiet in the heart of Roncesvalles, with ample street parking, doesn't get better than this. Come and experience your family's future home and make the dream a reality. (id:50886)
Real Broker Ontario Ltd.
57 Nicklaus Drive
Bancroft, Ontario
Build your dream home - or design your own - in the Bancroft Ridge Golf & Lifestyle Community! This stunning lot is part of one of Bancroft's most desirable new developments. Architectural drawings are available for a thoughtfully planned home that fits the property perfectly - or bring your own plans and vision to life! You're just steps to the Bancroft Ridge Golf Course and Heritage Trail for ATVing and snowmobiling, with dozens of lakes nearby for fishing, boating, and summer fun. Enjoy the peace of nature and the convenience of town services: Hydro at the lot line, Town water, full cell service & high-speed internet, Serviced, four-season road Check out the beautifully built neighbouring homes and experience the welcoming community atmosphere that makes Bancroft Ridge so special. A place where lifestyle, recreation, and natural beauty all come together. (id:50886)
Century 21 Granite Realty Group Inc.
39 Hurst Street
Halton Hills, Ontario
Welcome to this lovely detached house with a double car garage in the heart of family friendly Acton. Step inside to find a spacious layout featuring a separate family room and dining area, a spacious kitchen where you will get tons of natural light from the walkout backyard and a convenient powder room on the main floor. Upstairs, youll find a primary bedroom with walk-in closet and spa like ensuite, plus two more spacious bedrooms with their own closet + large windows and another full bathroom for everyones convenience. The finished basement is a great bonus whether you need a rec room, playroom, or extra space for guests. Enjoy morning coffee on the cozy front porch, or relax and entertain in the great size backyard with a beautiful deck. With schools, parks, Acton Arena, grocery stores, Tim Hortons, McDonalds, and public transit all nearby, this home offers comfort, space, and convenience in one great package! (id:50886)
Save Max Real Estate Inc.
11 Mcechearn Crescent
Caledon, Ontario
Welcome to 11 McEchearn Crescent in Rural Caledon! This beautifully maintained 2014-built detached home (approx. 2,500 sq ft) offers a perfect blend of comfort, style, and smart upgrades - all in a quiet, family-friendly crescent just steps from schools, parks, and everyday amenities. The rare split-level model by Coscorp features distinct living zones thoughtfully divided across multiple levels - a welcoming main living and dining area, a spacious family room with 12-ft ceilings, and bedrooms on their own private level for added comfort and privacy. Enjoy the open-concept layout with 9-ft ceilings, hardwood throughout, and a refaced 2025 kitchen featuring quartz countertops and stainless steel appliances. The living room's gas firepit, custom wall cabinets, and hidden under-stairs storage create warmth and practicality in every corner. Upstairs, the primary suite offers a walk-in closet and a renovated 5-piece ensuite (2025), and a second 4-piece bathroom, while the second-floor laundry adds convenience (can be converted in an office room). Outside, your private backyard oasis awaits - complete with a waterfall feature, pergola, extended deck with storage, and lush landscaping perfect for entertaining. Additional highlights include a centralized heat pump (2024), EV charging outlet, interlocking front yard, 9-ft basement ceilings with endless potential to suit your needs, and parking for 5 vehicles. Located minutes from highways, GO stations, community centre, and shops, 11 McEchearn Crescent delivers the rare balance of design, lifestyle, and location. Book your showings today! (id:50886)
Real Broker Ontario Ltd.
422 Belcourt Common
Oakville, Ontario
Location!Location!Location!!! Center of North Oakville!!! Spacious And Bright 3 Bedroom Freehold Townhome In Desirable North Oakville ! Facing Onto William Rose Park And Tennis Court.Brand-new St. Cecilia Catholic Elementary School, and just minutes to groceries, transit, the Oakville GO, and major commuter routes.Upgraded from Top to Bottom ONLY 3 years ago. $$$ spent,roughly $125,000.00 spent for the upgrades and renovation after the seller moved in for the past 3 years,include: New basement,New Kitchen(All new cabinets and shelves cost roughly 30K),New Hardwood flooring for 3 levels, New Appliances( $30K High end appliances,Miele Combie Steam Oven,GC Cafe Gas Cooktop, Venthood,Fridge),New Artificial Grass Turf in the back yard....Features Include 9' Ceiling With Pot Lights all around the house , Gleaming New Hardwood Floors Throughout With New Stairs, Walkout To Recently painted Deck From 2nd And Ground Floor. Totally Upgraded Modern Kitchen With Marble Counters And Custom made shelves and Cabinets, Kitchen Island & Stainless Steel Appliances,this is your dreaming house,won't stay long. (id:50886)
Right At Home Realty
915 - 2055 Danforth Avenue
Toronto, Ontario
A curated, custom-designed residence that is truly one of a kind. This elevated two-bedroom, two-bathroom corner suite showcases captivating unobstructed views of the lake, the Toronto skyline, and becomes a stunning panorama that shimmers with cascading lights after dark. Located in a boutique, condominium on the highest floor along the Danforth, it offers upscale living with ambiance in one of the city's trendiest neighbourhoods. Thousands have been invested in premium upgrades and refined craftsmanship. Features include an abundance of natural light with floor to ceiling windows, custom closet organizing systems, a built-in entertainment unit with shelving, and an integrated fireplace, 9-foot ceilings, a striking drop ceiling with recessed lighting, a kitchen island and large balcony with sweeping views you'll never tire of. The designer kitchen is finished with brand-new stainless-steel appliances and quartz countertops. The primary suite includes a luxurious four-piece ensuite. Both bedrooms showcase double mirrored closets, tailored window treatments, and sophisticated custom lighting. A rare offering that blends exceptional finishes, breathtaking 360 views, and an upscale lifestyle. Steps to Woodbine Subway Station & TTC access. Enjoy being surrounded by quaint cafes, shops, restaurants and Greek Town. Walking distance to various grocery stores, neighbourhood amenities, Lynn Park, The Beaches, and so much more. (id:50886)
Royal LePage Real Estate Associates
1 - 518 Centennial Road N
Toronto, Ontario
High visibility landmark location offering approx 131ft corner frontage/ exposure along Kingston Road with significant signage. Suits specialty automotive shop, auto repair, collision service, used car lot, other. Take over this turn key business established over the last 10 years serving as a mechanic shop previously the site of John's Tires. Exclusive use of 17 surface parking spaces along Kingston Rd. 5 vehicles can fit inside. There are 3 hoists and all of the equipment you will need for a fully operational mechanic shop with tremendous potential for growth! Seller has an extensive book of business he is willing to share upon exit. Profit and Loss Statements (Lankar - Software) and List of Equipment/ Chattels (included) subject to Confidentiality Agreement. The interior layout includes office, reception area, 2 washrooms, staffroom, mezzanine, changing area, and a parts storage room/ area. Watch the Virtual Tour for an in-depth overviewof the interior and exterior. (id:50886)
Royal LePage Connect Realty
220 - 610 Farmstead Drive
Milton, Ontario
This condominium features open concept kitchen, large living area, 9 ft. ceilings, 2 bed, 1.5 bath, open balcony, storage locker, and 1 parking space. Steps to the bus stop, walkable distance to restaurants, schools, parks, walk-in clinic/pharmacy, and hospital. Close to many grocery stores, few kms from highway, and 15 mins drive to conservation parks that offer summer and winter activities. All in all a desirable location!! This property comes with great building amenities such as Party room, Gym, Zen garden, fenced pet area, Car wash, and more! (id:50886)
Team Home Realty Inc.
5172 Nestling Grove
Mississauga, Ontario
Churchill Meadows' Exceptionally Pristine & Truly Captivating, Beauty & Pride Of Ownership Converge Of Stunning Family Home Built In 2009 Situated In A High-Demand Location Of Mississauga. An Abundance Of Sunlight illuminates all Sides With a Professionally Finished 2-bed basement with a Separate Side Entrance. Approx.3000 Sq.Ft living areas, Brick Home with Front stone, Meticulously Well Maintained 9Ft Ceiling, Spacious Kitchen, Breakfast-Room, Dining, Family Room With Fireplace, Two Laundry In both upper and Down level. A 4 Bed Plus Den Throughout Hard Wood Floor, Oak Stairs, Double Door Entrance.A Great Family Friendly Safe & Peaceful Street, Very Convenient Of Door Step To Transit & Walk To Parks & Schools-Elementary, Middle & High School St. Aloysis Gonzaga/John Fraser And Close By Credit Valley Hospital, Erin Mill Shopping Centre, Banks, Groceries, Stores & All Major Hwys 403, 401, Qew & 407 Don't Miss Gorgeous Stunning Remington Built The Highly Coveted Area Of ChurchillMeadow.The Masterpiece Awaits You. (id:50886)
Everest Realty Ltd.
220 - 610 Farmstead Drive
Milton, Ontario
This condominium features open concept kitchen, large living area, 9 ft. ceilings, 2 bed, 1.5 bath, open balcony, storage locker, and 1 parking space. Steps to the bus stop, walkable distance to restaurants, schools, parks, walk-in clinic/pharmacy, and hospital. Close to many grocery stores, few kms from highway, and 15 mins drive to conservation parks that offer summer and winter activities. All in all a desirable location!! This property comes with great building amenities such as Party room, Gym, Zen garden, fenced pet area, Car wash, and more! (id:50886)
Team Home Realty Inc.
212 - 103 Bristol Road E
Mississauga, Ontario
Welcome to a perfect starter home for anyone looking to upgrade from rental unit to becoming a home owner. With steps away from Massive Commercial Plaza with Mcdonalds, Subway, Fit4less, Barondale Public School LRT line And minutes away from hwy 401 & hwy 403 and Mississauga City Centre. This unit offers spacious 1 bedroom with a walk-in closet, 1 living space with high ceiling and a full functional kitchen. This unit also gives you access to amenities such as 2 outdoor pools, play park and safe community. A perfect fit for a small family. Don't miss this chance to call this your first home or your first investment property. Unit freshly painted (2025). (id:50886)
Save Max Real Estate Inc.
134 Conestoga Drive
Sarnia, Ontario
Nestled in a safe & friendly neighborhood, minutes to all amenities & Lambton College, this awesome 2-storey home is made for family living. With an open concept great room running across the back of the home, you’ll enjoy seamless flow, featuring a cozy family room complete with a fireplace & the kitchen boasts a casual dining area + ample storage & workspace. With a formal dining room, you can host & enjoy all the special occasions. As a bonus there is a large main floor office right off the front foyer; say goodbye to that basement office, working from home just became a whole lot nicer. The main floor also boasts a 2pc bath & laundry. Upstairs are 4 bedrooms, 2 baths, and downstairs has so much more space, it’s endless! Outside an extended patio with an above ground pool & the patio is hot tub ready, providing a perfect spot for relaxing or entertaining, plus a shed & a fully fenced yard. Looking to create lasting memories? Book your showing today! (id:50886)
Exp Realty
604 - 71 Wyndham Street S
Guelph, Ontario
Beautiful 6th-floor corner suite offering 1,625 sq. ft. with 2 bedrooms, 2 full baths and a spacious den, complete with a private balcony overlooking the river. This open-concept layout features large windows, incredible natural light, and a central fireplace that enhances the living/dining/kitchen space. The primary bedroom retreat includes a walk-in closet and luxurious 5-piece ensuite, while the upgraded kitchen offers granite countertops and stainless steel appliances, ideal for those who love to cook and entertain. Heating, cooling, water and sewage are included for added convenience, plus the suite comes with 1 secure underground parking space and a locker. A rare opportunity to enjoy elevated condo living in one of Guelph's most desirable communities. Tenant is responsible for electricity, cable and internet. Available for move-in January 2026. (id:50886)
Planet Realty Inc
404223 Conc Rd 20 Concession
Georgian Bluffs, Ontario
If you've ever dreamed of owning a piece of history, the Kemble Schoolhouse offers just that-rich in character, charm, and timeless appeal. Once the heart of the community where generations of children began their stories, this historic brick schoolhouse has been beautifully restored into a warm, inviting family home. Set on a full acre with sweeping pastoral views that feel straight out of the English countryside, this property blends heritage beauty with modern comfort. Inside, you'll find soaring ceilings, large windows that fill every room with natural light, and a layout that flows effortlessly. The living room features a cozy propane fireplace and original hardwood floors that carry through to the formal dining area and farmhouse-inspired kitchen, complete with butcher block countertops, wood shelving, and a deep apron sink. A half bath and full laundry room complete the main floor. Upstairs, there are four bright bedrooms, each with skylights that create a light and airy feel. A spacious four-piece bath and a lovely landing with a sitting area add thoughtful touches. The primary bedroom offers wainscoting detail and a private balcony overlooking the property and Kemble Rock beyond. Outdoors, enjoy peaceful country living with room to roam, garden, and gather. There's a rustic workshop, original chicken coop in great condition, fruit trees, and a large patio perfect for entertaining or simply soaking in the fresh air. Every corner of this property tells a story-past and present-making it truly one of a kind. (id:50886)
Century 21 In-Studio Realty Inc.
Lower - 141 Gunn Street
Barrie, Ontario
UTILITIES INCLUDED! Welcome to 141 Gunn Street, a bright lower-level apartment in one of Barrie's most established east-end neighborhood's. This purpose-built legal duplex offers a private side entrance, updated flooring and baseboards, and a carpet-free layout for easy upkeep. The full eat-in kitchen features an open pantry for added storage, and the unit includes one bedroom with a double closet and a 3-piece bathroom. Enjoy the convenience of in-suite laundry and additional storage space in the shared garage. Parking is simple with your own dedicated spot-no need to shuffle vehicles. Close to parks, RVH, Georgian College, transit, downtown amenities, and top-rated schools. Book your showing today! ** This is a linked property.** (id:50886)
Century 21 B.j. Roth Realty Ltd.

