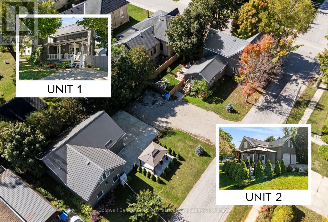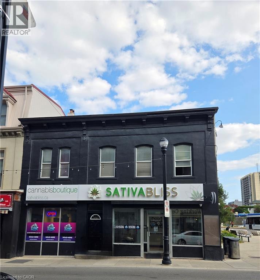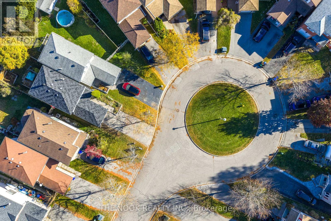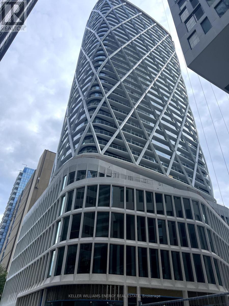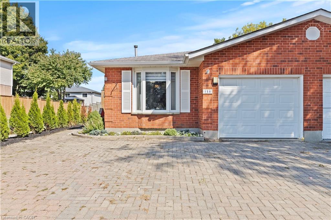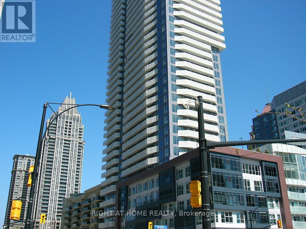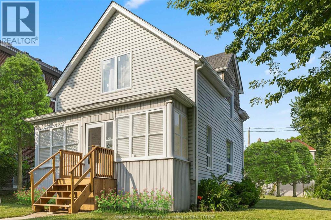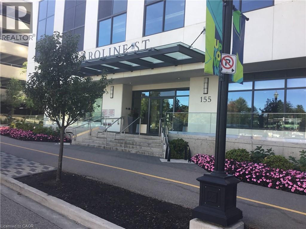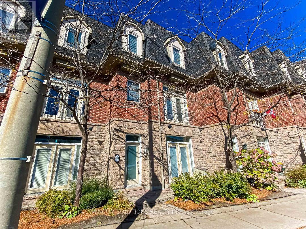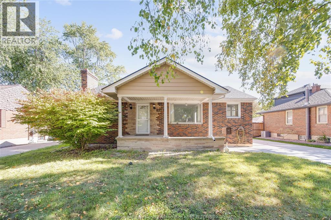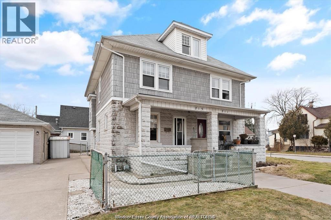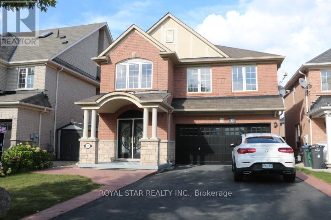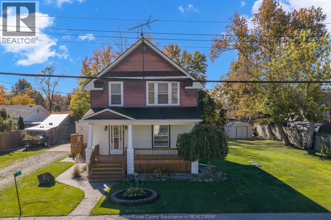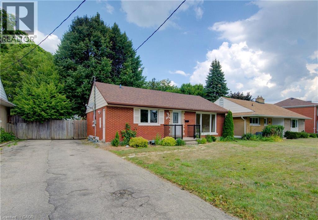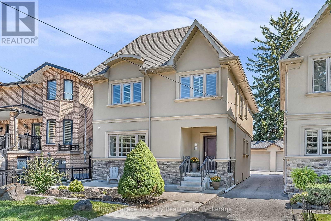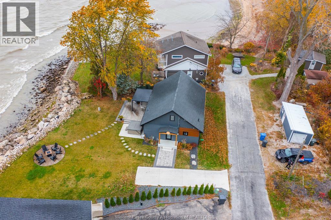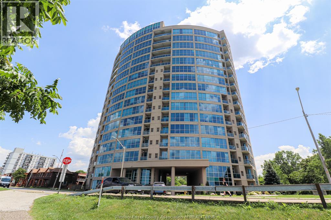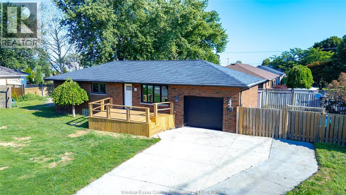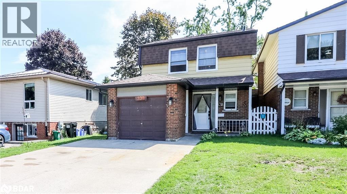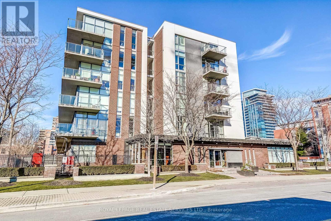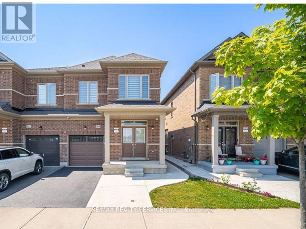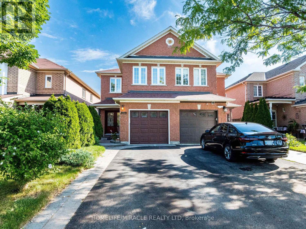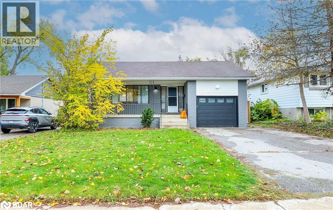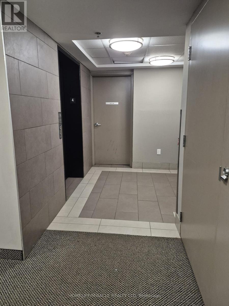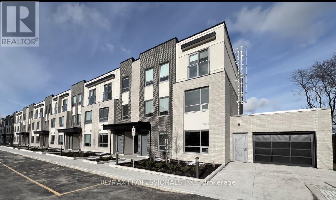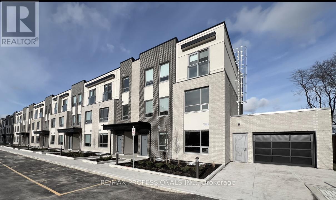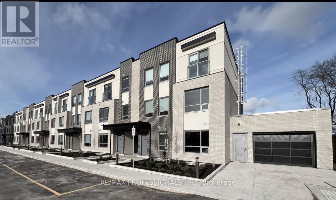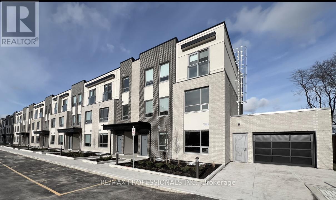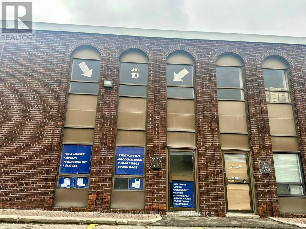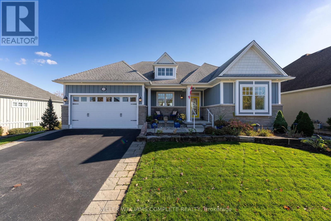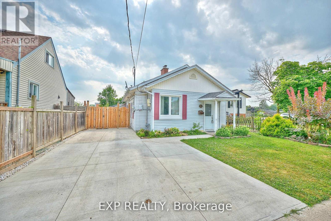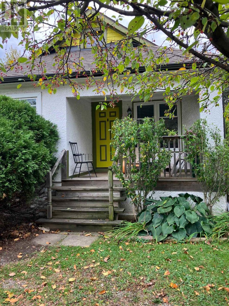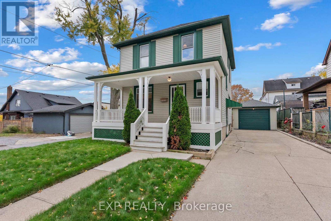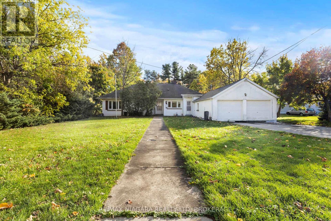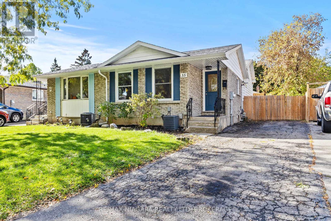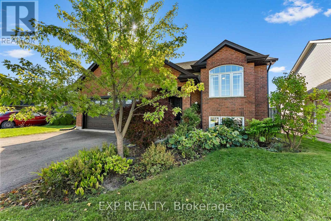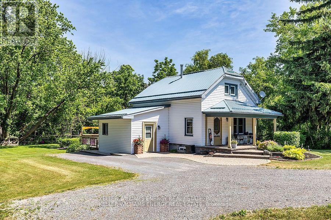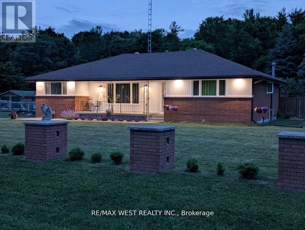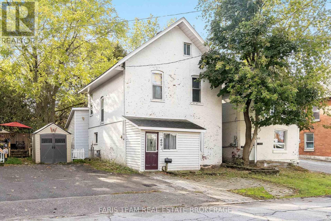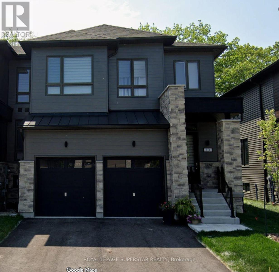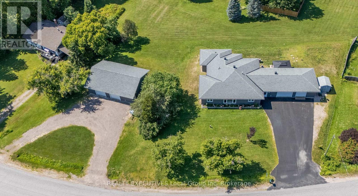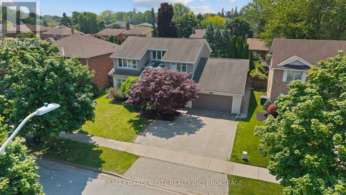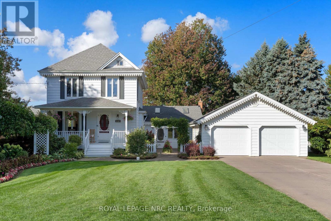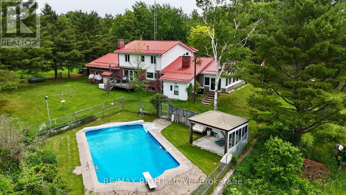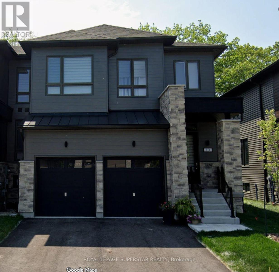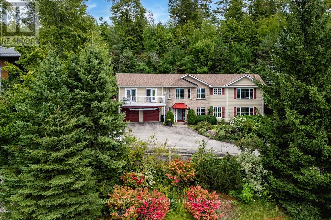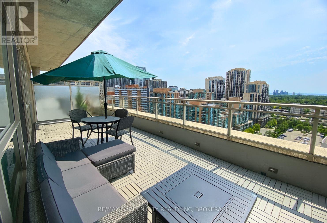430 Albert Street
South Huron, Ontario
An incredible opportunity in Exeter! The property trifecta you don't want to miss - two stunning homes plus an insulated shop, all nestled on a spacious lot in the most desirable Heritage corner. Unit 1 is a beautifully restored Victorian home, featuring 3 bedrooms and 2.5 bathrooms. Unit 2 is the stunning Coach House - a 1005 sqft, open concept loft-style space, complete with its own gazebo garden, parking & laundry. Offering income potential for short or long term rentals or an ideal in-law suite for multi-generational living but with the convenience of separate homes. A short drive to the sunny shores of Lake Huron or all the amenities of London. The corner lot offers private parking for the two charming, urban farmhouse style homes, each with its own address. The main house welcomes you with a lovely gingerbread-style covered porch and features all the modern touches paired with original character throughout. The main floor features stunning primary with ensuite or great home office. The living space flows easily from the front living room through to the kitchen, featuring quartz counters, and into the dining room addition at the back of the home. The second floor offers 2 bedrooms and a spacious second-floor family bathroom with laundry, adding to the homes functionality. Step out your side door to the spacious deck, perfect for summer days and entertaining. The fully fenced yard and dog run are perfect for your furry family members. The Coach House was designed by Melabu Designs, meeting all code compliance & inspections, with dedicated utilities including a 200-amp service & an energy-efficient heat pump A/C. This legal ARU offers a generous layout that combines elegance & comfort. Additionally, the 606sqft. two-car garage has been recently insulated and finished to meet strict fire & sound standards - endless possibilities for this space. All together, this property forms a truly grand family compound! (id:50886)
Coldwell Banker All Points-Festival City Realty
53 Queen Street S
Kitchener, Ontario
Attention Investors and Developers. PRICED 500K UNDER APPRAISED VALUE - This exceptional future development opportunity awaits in the vibrant heart of Downtown Kitchener. Positioned at the prominent corner of Queen Street and Charles Street, this property is ideally suited for those looking to capitalize on the area’s rapid urban growth. Just steps from the new LRT line and Kitchener’s Central Business District, it offers unmatched visibility, connectivity, and long-term value. The free-standing building features a versatile layout with multiple income-generating possibilities. Situated directly beside a City of Kitchener parking facility, it also benefits from added convenience and accessibility. With immediate revenue potential and remarkable development upside, this is a premier investment opportunity in one of Ontario’s most dynamic urban centers. (id:50886)
Keller Williams Innovation Realty
761 Crowells Court
Oshawa, Ontario
Beautiful Move-In Ready Home Backing Onto Green Space! Nestled On A Quiet Court In A Popular Oshawa Neighbourhood, This Newly Updated Home Is The Perfect Choice For First-Time Buyers Or Anyone Seeking Affordability! The Entire Home Has Been Freshly Painted And Features New Flooring Throughout The Main & Upper Levels. The Updated Kitchen (2021) Features Custom Cabinetry, Quartz Countertops, And Stainless Steel Appliances. Main Floor Layout Features An L-Shaped Living And Dining Area With A Walkout To A Private Deck And Fenced Yard Overlooking Green Space. A Convenient Main-Floor Laundry Combined With A 2-Piece Washroom Adds Everyday Functionality. Upstairs, You'll Find 3 Bedrooms And A Newly Renovated 4-Piece Bath Completed In February 2025. The Fully Finished Basement Extends The Living Space With A Cozy Recroom With A Gas Fireplace, A Dedicated Home Office, And A Versatile Nook Currently Used As A Home Gym. Modern Lighting, Thoughtful Upgrades, And A Beautiful Setting Makes This Home An Exceptional Find! (id:50886)
The Nook Realty Inc.
1128 - 230 Simcoe Street
Toronto, Ontario
Check out this sleek, modern 1+Den unit in Artists Alley by Lanterrano carpet, just clean, contemporary floors. Perfect for students and professionals, it includes a versatile den that can easily be transformed into a home office or study space. Located just a 5-minute walk from OCAD, you'll be surrounded by a vibrant neighborhood with plenty of restaurants, shops, parks, and entertainment options. Plus, St. Patrick Station is only a short stroll away, giving you quick access to the TTC and everything Toronto has to offer! (id:50886)
Keller Williams Energy Real Estate
15 Oak Avenue Unit# A
Paris, Ontario
Welcome to this beautiful semi-detached home in the heart of Paris, just across from the Paris Fairgrounds, home to local festivals and community events. Behind its charming exterior, this home offers 2,070 square feet total and features an impressive amount of living and storage space with a functional open-concept main floor featuring a chef’s kitchen, ample cabinetry, inside access from the garage, and parking for three cars side-by-side in the driveway. A few steps up are two bedrooms and a renovated 4-piece bathroom (2025). The primary bedroom includes an enclosed bonus room that works perfectly as an office or nursery, plus a spacious walk-in closet and backyard access. This space was previously the home’s third bedroom and could easily be converted back if desired. The lower level features a large family room, 3-piece bathroom, and another great office space, while the basement offers an additional bedroom, utility room, and laundry. The backyard is perfect for year-round enjoyment with an above-ground pool, 6-person hot tub, and brand-new fence. Just minutes from schools, shopping, restaurants, and only 5 minutes from picturesque downtown Paris, this home perfectly combines space, comfort, and convenience. (id:50886)
RE/MAX Escarpment Realty Inc.
911 - 4065 Confederation Parkway
Mississauga, Ontario
Luxurious Spacious Unit With Modern Appliances And Finishes In A Newer Building By Daniels With Great Amenities. Square One Area. 9 Ft Ceilings. Stainless Steel Appliances, Full Size Washer/Dryer. One Parking One Locker Included. Comfortable Lifestyle With Easy Access To Everything - Shopping, School, Parks, Highways. Public Transit At The Door Step. (id:50886)
Right At Home Realty
488 Parent Avenue
Windsor, Ontario
AVAILABLE AS EARLY AS SEPT 16th, 2025 to Start Lease, or Start on Oct 1st! Move-In Ready House with 3-Levels & 2 Storeys on Corner Lot, w/City & ESA Approved Final Renovation Permits, designed by Seller Engineers. This house shows like a brand-new construction: Two New full bathrooms, NEW Furnace/AC, New Kitchen w/granite, New Framing & supports, New roof/shingles, quality new amenities/materials throughout, New luxury flooring, high ceilings, new lighting, many new windows, new stainless steel kitchen appliances, & much more. Very spacious, sun-filled rooms with modern design/décor. Huge Primary Bedroom with HIS & HERS Walk-In closets. Quiet Family Walkerville neighbourhood, & only a minute away from gorgeous riverfront and park. Easy Access to College and University. Side parking gravel driveway permit approved. Seller reserves right to accept/reject/counter any Offer at Any Time. Visit www.488Parent.com (Lease to Own Options are Possible) (id:50886)
Lc Platinum Realty Inc.
155 Caroline Street S Unit# 903
Waterloo, Ontario
Caroline Street Residences! Steps to LRT, Vincenzo’s, Iron Horse Trail and a short walk to Uptown Waterloo, Waterloo Park and the Universities. Premium building with all the amenities you could ask for including Amenities include a concierge, fitness centre, guest suite, massive outdoor terrace with barbeques and a putting green, and media room. This beautiful 1 bedroom 1 bathroom unit features a gourmet kitchen with quartz topped counters, stainless appliances and luxury island. Gorgeous views of uptown and the Bauer District from the 9th floor balcony. Features include insuite laundry, underground parking space and locker. Tenant responsible for hydro, water, tenant insurance and internet. (id:50886)
Royal LePage Wolle Realty
194 Lakeshore Road W
Mississauga, Ontario
Located in the vibrant heart of Port Credit, this executive live/work townhouse offers the perfect blend of luxury, functionality, and an unparalleled lifestyle by the lake. Zoned residential/commercial, this unique property includes approximately 215 sq. ft. of dedicated commercial space on the main floor ideal for a home office, studio, or client-facing business. Boasting approximately 2,700 sq. ft. of finished living space across multiple levels, this impeccably upgraded residence is designed for discerning buyers seeking both space and versatility. At the top of the home, a private 625 sq. ft. rooftop terrace provides panoramic lake view and features a 6-person hot tub, wet bar, gas fire pit, and outdoor shower an ideal space for entertaining or relaxing in style. Inside, the bright and spacious layout features 9-foot ceilings on the ground and main floors, an open-concept design, and a stunning modern kitchen equipped with quartz counter tops, stainless steel appliances, and a walkout to a custom heated patio. Thousands have been spent on high-end upgrades throughout, including pot lights, crown moldings, gleaming hardwood floors, and custom oak staircase with wrought iron spindles. Additional features include stylish barn doors, multiple walkouts, a finished basement for extra living space, and an upgraded primary ensuite with an elegant oval soaker tub.With parking for three vehicles (two in tandem garage and one shared commercial parking spot located beside the tandem parking for this Condo Townhouse), this home is as practical as it is luxurious. Situated just steps from the Port Credit Marina, GO Train, waterfront trails, shops, and restaurants, this move-in-ready property offers the ultimate combination of convenience, comfort, and style. Pride of ownership evident throughout. A rare opportunity to own a spacious, one-of-kind, mixed-use townhouse in one of Mississauga's most desirable lakeside communities. (id:50886)
Mincom Solutions Realty Inc.
3162 Curry Avenue
Windsor, Ontario
Welcome to 3162 Curry Avenue, a beautifully maintained and move-in-ready residence nestled in one of Windsor’s most desirable neighborhoods. This versatile property offers 3+1 bedrooms, 2 full bathrooms, and 2 well-appointed kitchens, making it an ideal choice for families, multi-generational living, or investors seeking excellent rental potential. The main level features bright and spacious living and dining areas, a functional kitchen, and a sun-filled four-season sunroom designed for year-round enjoyment. The fully finished basement provides a self-contained living space complete with its own bedroom, full kitchen, and bathroom—perfect as an in-law suite or private rental unit, offering comfort and income opportunity in one. Families will appreciate proximity to top-rated schools including Glenwood PS, Vincent Massey SS, Bellewood PS, ÉÉ Louise-Charron, and ÉSC de Lamothe-Cadillac. Outdoor enthusiasts will enjoy the abundance of nearby parks such as Mark Park, Curry Park, and Central Park, all within walking distance, along with recreation facilities that include 4 playgrounds, a pool, 4 tennis courts, a basketball court, 5 ball diamonds, a sports field, a track, and a splash pad. Public transit is just steps away for effortless city travel, while Windsor Regional Hospital, fire services, and police facilities nearby provide peace of mind. Offering immediate possession and combining comfort, convenience, and investment opportunity, this property is a truly rare find. (id:50886)
RE/MAX Care Realty
215 Pierre Ave
Windsor, Ontario
Welcome to 215 Pierre, a charming semi-detached home just steps from Windsor’s beautiful riverfront! Located in the sought-after Walkerville area, this 3-bedroom, 2.5-storey property offers a perfect blend of character and modern comfort. Inside, you’ll find a bright, open main floor featuring a kitchen with granite countertops, stainless steel appliances. The upper level hosts three spacious bedrooms and a refreshed 4-piece bathroom, while the attic provides bonus space ready to be finished, could be perfect for a home office, playroom, or cozy retreat. Enjoy a large concrete driveway, and a two-car detached garage—a rare find in this neighbourhood. Steps from the riverfront trails, restaurants, and amenities, this property makes a fantastic choice for first-time buyers, investors, or anyone looking to enjoy the Walkerville lifestyle. Call listing agent today for questions or to book your showing. (id:50886)
Jump Realty Inc.
Bsmt - 13 Levida Street
Brampton, Ontario
2 Bedroom Legal Basement apartment with 2 Driveway Parking Spots. Fridge, Stove, Washer & Dryer for tenant use. Minimum 1 Year lease for qualified tenants. Tenant will pay 30 % of Utilities. Tenant Insurance required. Tenant to provide Rental Application, Job Letter, Proof of Income, Credit report, First & Last with 10 Post Dated Cheques. Allow 2 Business Days for Verification of Paperwork. No Pets. No Smoking. (id:50886)
Royal Star Realty Inc.
70 King
Lakeshore, Ontario
What a great country neighbourhood for this well cared for home. Perfect for raising your family or just starting out. 1 3/4 storey home on huge 100 foot lot with plenty of parking, covered front porch, 2 storage sheds and only 2 minutes from the 401 and 10 minutes to a beautiful golf course. Definitely enough room to build a garage. Eat in kitchen, formal dining room, 3 bedrooms and office or a great walk in closet! Very nice curb appeal and lovingly cared for by original family. (id:50886)
The Dan Gemus Real Estate Team Ltd.
28 Jack Avenue
Kitchener, Ontario
Welcome home to this updated and clean detached 3+2 bedroom bungalow that sits on a large fenced lot, ideally located close to the expressway, the 401 and parking for up to 3 cars, the home features a separate side entrance leading to a fully finished 2 bedroom lower level in-law suite, each level has its own laundry facilities making it perfect for first time buyers or downsizers, both the upper and lower levels are carpet free for easy maintenance, recent updates in 2025 include the upstairs kitchen with new appliances, the 4 piece bathroom on the main floor and the railings in the front entrance, the home has been freshly painted throughout, inside the main floor living room is spacious and ideal for family gatherings, good sized primary bedroom with 2 additional bedrooms and an upper floor laundry, the lower level offers great potential with its large rec room, a kitchenette, 2 bedrooms, a 4 piece bathroom and a lower level laundry, outside the large fenced back yard is perfect for the kids, pets or entertaining family or friends, additional features include all appliances, owned water heater, and central air conditioning unit, you will love the convenience of nearby grocery stores, St Marys hospital, shops, restaurants and even Tim Hortons for your morning coffee, close to schools, shopping, the expressway and transit, book your showing today (id:50886)
RE/MAX Twin City Realty Inc.
7 Avalon Avenue
Toronto, Ontario
Welcome to your new home! Nestled in a private, quiet dead-end street, this home features a remarkable second-storey addition & remodel (2017). An open-concept design is perfect for modern living. The gourmet kitchen is a chef's dream, featuring a large center island, quartz countertops, pot and pan drawers, a spacious pantry, a pot filler faucet, and ample countertop space. Hardwood flooring flows throughout the main and second levels. Second floor features a spacious primary bedroom with a coffered ceiling, Juliette balcony, a generous walk-in closet with closet organizers, and a spa-like 6-piece ensuite. Indulge in the shower with a rain shower head and frameless glass, a bidet, and a free-standing tub. The spacious second-floor hall bathroom is equally impressive, boasting a floating vanity, separate shower, bidet, and a soaker tub. For ultimate convenience, both the second floor and basement have laundry facilities. Finished basement apartment with separate entrance. LeafFilter Gutter protection installed ending clogged gutters for life guaranteed (warranty transferrable). Great-sized lot with a deck and a finished patio stone area, perfect for entertaining. The backyard also includes a side garden and a shed. Oversized two-car garage. 16-inch-thick concrete landscaping at the front. Weeping tile has been installed all around the home for superior drainage. Conveniently located, this home is just steps away from parks, TTC, and all essential amenities. This is a truly unique and meticulously upgraded property. Don't miss your chance to see it! (id:50886)
Royal LePage Security Real Estate
19 Levergood Lane
Amherstburg, Ontario
Welcome to 19 Levergood Lane in Harrow, Ontario, where lakeside living meets modern luxury. This beautifully rebuilt and fully renovated home offers breathtaking views of Lake Erie and access to a shared private beach just steps away. Every detail of this property has been thoughtfully designed. (id:50886)
RE/MAX Care Realty
1225 Riverside Drive Unit# 908
Windsor, Ontario
Experience waterfront living at its finest in this beautiful Portofino condo for lease. This 2-bedroom, 2-bathroom unit features an open-concept layout with a modern kitchen complete with granite countertops. Located in a great area close to all amenities, this waterfront property offers both comfort and convenience, making it ideal for seniors, professionals, or students. Tenants are responsible for all utilities, and a first and last month's rent deposit is required. Rental applications are subject to landlord approval, and the landlord reserves the right to accept or reject any application at their discretion. Don't miss this opportunity to enjoy the best of waterfront living schedule your viewing today! (id:50886)
Royal LePage Binder Real Estate
595 County Rd 2
Lakeshore, Ontario
Welcome to 595 County Road 2, ideally located just east of Belle River and minutes from Rochester Golf Resort. This beautifully renovated home sits on a spacious 154’ corner lot, featuring an in-ground pool and a wide concrete driveway—perfect for entertaining or family living. Inside, you’ll find stylish new luxury vinyl plank (LVP) flooring throughout. The bright, modern kitchen boasts white quartz countertops and stainless-steel appliances. The main level offers 3 comfortable bedrooms, while the fully finished basement adds 2 additional bedrooms, a large family room, and a brand-new second bathroom—providing plenty of space for a growing family or guests. (id:50886)
Royal LePage Binder Real Estate
33b Cundles Road E
Barrie, Ontario
Welcome to this spacious and beautifully updated 5-bedroom home, perfectly designed to accommodate large families or savvy investors seeking excellent rental potential. Ideally located near Georgian College, Royal Victoria Hospital, shopping, schools, and Hwy 400, this property combines modern updates with unbeatable convenience. Inside, you’ll find a bright and functional layout featuring newer appliances and thoughtful updates throughout. The home offers plenty of space for families or tenants, with five generously sized bedrooms, including a large lower-level bedroom that’s perfect for extended family, guests, or potential rental income. The partially finished basement adds even more flexibility—ready to be customized into a rec room, additional living space, or a private suite. Step outside and enjoy the spacious deck, ideal for barbecues, entertaining, or simply relaxing outdoors. Whether you’re envisioning a multi-generational family home or a smart investment property, this versatile gem offers endless potential! (id:50886)
Painted Door Realty Brokerage
208 - 70 Port Street E
Mississauga, Ontario
Experience lakeside living at its finest in the exclusive boutique condominium, The Regatta III, perfectly situated in the heart of Port Credit. This spacious north-east facing 1-bedroom plus den suite spans 844 square feet and combines modern comfort with timeless style. Inside, soaring 9-foot ceilings and expansive windows flood the open-concept layout with natural light, creating a bright and airy ambiance. Rich hardwood floors flow throughout the living and dining areas, while the thoughtfully designed kitchen features wood cabinetry, included appliances, and generous counter space, ideal for everyday cooking or entertaining.The primary bedroom provides a peaceful retreat, while the versatile den adapts easily as a home office, reading nook, or guest room. Step out onto the private balcony to enjoy your morning coffee or relax at the end of the day while taking in the lively city views. Located just steps from Lake Ontario and the Waterfront Trail, outdoor recreation is always within reach. Trendy restaurants, boutique shops, and the charm of Port Credit Village are right outside your door. For commuters, the Port Credit GO Station offers quick access to downtown Toronto in under 30 minutes. Practical features include one owned underground parking space (A54) and a locker (#132, legal description A115), providing convenience and storage. The building is professionally managed by First Service Residential, ensuring excellent maintenance and peace of mind. Don't miss this opportunity to enjoy the perfect balance of waterfront serenity and urban accessibility in one of Port Credits most coveted addresses. Note: Floor plan is not to scale. (id:50886)
Royal LePage Real Estate Services Ltd.
109 Cobriiza Crescent
Brampton, Ontario
Beautifully finished open concept layout featuring a living/dining area with plenty of natural light. Includes 2 generously sized bedrooms with ample closet space. Modern kitchen and full washroom. Conveniently located close to shopping, schools, parks, and GO Station for easy commuting. (id:50886)
RE/MAX Realty Services Inc.
1123 Lakeshore Road E
Oakville, Ontario
Welcome to 1123 Lakeshore Road, located in one of Oakville's most sought-after neighbourhoods, a bright, sun-filled home nestled on a rare and expansive 100 x 150 ft lot. Perfectly positioned at the corner of Lakeshore and Burgundy Road, this exceptional property is surrounded by mature trees and multi-million-dollar custom homes. Enjoy a short walk to the lakefront trails, downtown Oakville, or nearby parks and top-rated schools. This elegant, tree-lined pocket is known for its timeless charm and unbeatable location. Whether you're a builder, investor, or future homeowner with a vision, the opportunities here are truly limitless. Plans are drafted and permit-ready for a stunning 4,400 sq ft residence designed by HDS Dwell, offering the chance to create a custom masterpiece in a prestigious setting where properties like this rarely come available. Currently on the lot is a beautifully maintained 4000 sq ft bungalow, featuring spacious principal rooms, a custom kitchen with granite counters and built-in appliances, a formal dining room, and a bright living room with wall-to-wall windows and gas fireplace. The second bedroom can convert to a private office/den, while the family room opens directly to the landscaped backyard oasis complete with deck, patio, and in-ground swimming pool. The lower level includes a large recreation room with gas fireplace, three generous bedrooms (one used as a gym), with the potential for a self-contained in-law or nanny suite. Additional highlights include a heated 2-car garage with epoxy floors, a double-door foyer, and a 6-car interlock driveway. (id:50886)
Keller Williams Portfolio Realty
55 Native Landing
Brampton, Ontario
Welcome to this beautiful, move-in ready home that checks all the boxes! Perfect for first-time buyers or investors, this bright, freshly painted gem is fully carpet-free and boasts a grand double-door entry, a spacious foyer, and hardwood floors throughout. The modern upgraded kitchen features granite counter tops, stainless steel appliances, and a brand-new gas stove - ideal for family gatherings and entertaining.Upstairs offers 3 generous bedrooms and 2 full baths, including a primary suite with a 4-pc ensuite, plus convenient second-floor laundry. The fully finished 1-bedroom basement with a full washroom offers excellent rental potential or in-law suite flexibility.Enjoy the professionally landscaped front and backyard, perfect for relaxing or hosting guests. Major updates include roof shingles (2017), new entrance and garage doors (Aug 2022), and new windows (Sept 2022).Located in a prime West Brampton location, close to Mount Pleasant GO, shopping, highways, parks, schools, and places of worship - this stunning property is truly move-in ready and priced to sell! (id:50886)
Homelife/miracle Realty Ltd
14 Steel Street
Barrie, Ontario
Step into this warm and inviting home located in the desirable east-end of Barrie. Boasting 3+1bedrooms, 2 full baths and a fully finished walkout basement, this home is a perfect blend of style, comfort and functionality - ideal for multi-generational living or those who crave space and flexibility. The heart of the home is an updated kitchen featuring custom cabinetry, granite countertops, gas stove, and a layout ideal for entertaining. The kitchen leads to the bright sun-filled living and dining area adorned with hardwood floors. The lower level features brand-new flooring, bright walkout to the backyard and kitchenette- perfect for a potential in-law suite, recreation area or guest space. Outside, enjoy a fully fenced, landscaped yard complete with a stone patio, and custom-built pavilion offering the ultimate outdoor retreat. A 200-amp electrical service with pony panel to service the backyard provides flexibility for future additions such as a hot tub or workshop. The single garage is surprisingly spacious with two oversized lofts for additional storage and the double drive is large enough to accommodate parking for four. Beautifully maintained and move-in ready, this exceptional property is perfect for families, multi-generational households, or anyone seeking quality and comfort in one incredible package. (id:50886)
Painted Door Realty Brokerage
404 - 70 Baycliffe Crescent
Brampton, Ontario
MOUNT PLEASANT VILLAGE ~ 1149 SF CORNER UNIT TOP FLOOR FACING PARK ~ COVERED OPEN BALCONY~ 2 BEDROOMS + DEN/ OFFICE ~ MODERN KITCHEN ; S/S APPLIANCES: FRIDGE, STOVE, B/I DW & GRANITE COUNTERTOPS~ FABULOUS VIEWS ~ PARK , REC CENTER & LIBRARY~ WALK TO MT.PLEASANT GO TRAIN STATION ~ PERFECT FOR WORK AT HOME ~ LONG TERM TENANT PREFERRED ~ PROFESSIONAL/ MATURE COUPLE ~ JUST MOVE-IN - TWO COUPLES CAN RENT OR SINGLE FAMILY CAN SUB LET THE 2ND BEDROOM (id:50886)
Homelife/miracle Realty Ltd
117 - 62 Dixfield Drive
Toronto, Ontario
Welcome to 62 Dixfield Drive unit 117. This large 2 bedroom and 1.5 bath 895 Square Foot unit covers the 2nd and 3rd floors. Features include: Laminate Floors, Stainless Steel Fridge, Full size Washer & Dryer, Stainless Steel Dishwasher, Stove, Hood Vent, 9 Foot ceilings, Newly painted, Modern finishes, quality finishes, Quartz Counters in Kitchen and Baths, Double Sink in Kitchen, Tile Backsplash, Blinds in all units, Flat Ceilings. This stunning three-storey purpose-built rental building is set to redefine luxury living in Etobicoke. 62 Dixfield Drive offers a lifestyle you wont want to miss. Step inside and discover a world of comfort and sophistication. Each thoughtfully designed unit boasts modern finishes, spacious layouts, and views that will leave you in awe. This location offers beautiful park views, schools and public transit just steps away! Not to mention Centennial Park, Etobicoke Olympium and Sherway Gardens Shopping Centre just minutes away for convenient access! Across from Wellesworth Park. Minutes from elementary, middle and secondary schools. Great location to use the future transit and the subway line running from the hub at Renforth and Eglinton. Tenants pay utilities and parking separate. Refundable key deposit of $50.00. Use of Gym and Outdoor pool.** 1 month free on a 13 month lease (month 2) or 2 months free on a 24 month lease (month 2 & month 13) ** (id:50886)
RE/MAX Professionals Inc.
105 - 62 Dixfield Drive
Toronto, Ontario
Welcome to 62 Dixfield Drive, Unit 117 a clean, modern 2-bedroom, 2-bath purpose-built rental spanning 895 sq. ft. over two levels, 2nd and 3rd floors. This townhouse-style home features 9 ft. ceilings, quartz countertops, stainless steel appliances, full-size washer & dryer, and blinds throughout, offering a bright and comfortable living space.Enjoy stress-free, move-in-ready living with no repair worries, and access building amenities including a gym and outdoor pool. Perfectly located for convenience, this home is just minutes from Pearson Airport and the 400-series highways, with transit, parks, schools, Centennial Park, Sherway Gardens, and Etobicoke Olympium nearby.Across from Wellesworth Park. Minutes from elementary, middle and secondary schools. Great location to use the future transit and the subway line running from the hub at Renforth and Eglinton.Ideal for renters seeking modern, brand-new style and comfort in a prime location. Utilities and parking are extra. Refundable $50 key deposit. ** 1 month free on a 13 month lease (month 2) or 2 months free on a 24 month lease (month 2 & month 13) ** (id:50886)
RE/MAX Professionals Inc.
129 - 62 Dixfield Drive
Toronto, Ontario
Welcome to 62 Dixfield Drive, Unit 129 a clean, modern 2-bedroom, 2-bath purpose-built rental spanning 895 sq. ft. over two levels, 2nd and 3rd floors. This townhouse-style home features 9 ft. ceilings, quartz countertops, stainless steel appliances, full-size washer & dryer, and blinds throughout, offering a bright and comfortable living space.Enjoy stress-free, move-in-ready living with no repair worries, and access building amenities including a gym and outdoor pool. Perfectly located for convenience, this home is just minutes from Pearson Airport and the 400-series highways, with transit, parks, schools, Centennial Park, Sherway Gardens, and Etobicoke Olympium nearby.Across from Wellesworth Park. Minutes from elementary, middle and secondary schools. Great location to use the future transit and the subway line running from the hub at Renforth and Eglinton.Ideal for renters seeking modern, brand-new style and comfort in a prime location. Utilities and parking are extra. Refundable $50 key deposit. ** 1 month free on a 13 month lease (month 2) or 2 months free on a 24 month lease (month 2 & month 13) ** (id:50886)
RE/MAX Professionals Inc.
132 - 62 Dixfield Drive
Toronto, Ontario
Welcome to 62 Dixfield Drive, Unit 132 a clean, modern 2-bedroom, 2-bath purpose-built rental spanning 895 sq. ft. over two levels, 2nd and 3rd floors. This townhouse-style home features 9 ft. ceilings, quartz countertops, stainless steel appliances, full-size washer & dryer, and blinds throughout, offering a bright and comfortable living space.Enjoy stress-free, move-in-ready living with no repair worries, and access building amenities including a gym and outdoor pool. Perfectly located for convenience, this home is just minutes from Pearson Airport and the 400-series highways, with transit, parks, schools, Centennial Park, Sherway Gardens, and Etobicoke Olympium nearby.Across from Wellesworth Park. Minutes from elementary, middle and secondary schools. Great location to use the future transit and the subway line running from the hub at Renforth and Eglinton.Ideal for renters seeking modern, brand-new style and comfort in a prime location. Utilities and parking are extra. Refundable $50 key deposit. ** 1 month free on a 13 month lease (month 2) or 2 months free on a 24 month lease (month 2 & month 13) ** (id:50886)
RE/MAX Professionals Inc.
10 - 4478 Chesswood Drive
Toronto, Ontario
Very Clean, Well-maintained Industrial Unit Available for Sub Lease. Just under 3.5 years remain on the Lease. Rare truck-level shipping. (Can Accommodate 53' Trailers) & High Ceilings. Close to major arterial roads with easy access to Hwys 401/400/427. Public transit and subway nearby. Professional head landlord. Well managed complex. Ideally suited for a variety of uses including distribution, warehousing, or light manufacturing. (id:50886)
Right At Home Realty
110 Sunrise Court
Fort Erie, Ontario
Step into this exceptional bungalow in the highly sought-after adult lifestyle community of Ridgeway by the Lake, a serene and friendly enclave just steps from downtown Ridgeway, Crystal Beach, and the sparkling lakefront. The main level impresses with vaulted ceilings, an abundance of natural light, and a thoughtful layout designed for comfort and elegance. A bright, chef-inspired white kitchen with built-in appliances opens to the family room and living area, where a cozy gas fireplace adds warmth and charm. The luxurious primary suite features a generous bedroom and a spa-like ensuite, complemented by a second bedroom, full bath, and convenient main-floor laundry. The family room leads to a covered patio overlooking meticulously landscaped grounds. The lower level offers a large rec room, an additional bedroom with its own ensuite, a versatile workshop, ample storage, and two walkouts to the backyard, which is beautifully landscaped, gated, and backs onto walking trails, green space, and a tranquil pond. This home is also equipped with a Generac generator. Residents can enjoy the exclusive option of a membership at the private Algonquin Club, with amenities including a pool, fitness room, games room, craft room and all purpose kitchen for approximately $90/month. This distinguished home effortlessly combines sophisticated design, resort-style living, and unparalleled access to the best of Ridgeway by the Lake-a rare opportunity to own a true masterpiece. (id:50886)
Keller Williams Complete Realty
Royal LePage Real Estate Associates
31 Woodrow Street
St. Catharines, Ontario
Welcome to 31 Woodrow Street - Updated Bungalow with Brand-New Central A/CThis beautifully maintained 3-bedroom + flex space bungalow is move-in ready and located in a sought-after St. Catharines neighbourhood. Recent upgrades include a brand-new central A/C (July 2025), updated kitchen (2023), bathroom, windows, andfront door (2022), plus a freshly painted interior and fireplace (maintained 2024). Enjoy a fully fenced backyard with a new pergola deck (2024) and a 20x15 workshop on a concrete pad with hydro available. Therear workshop is powered and includes a 210V electric car charger perfect for EV owners. Bonus: Solar panels with a transferable contract offer energy savings and potential income in the future. Additional features: new concrete driveway (2023), close to schools, parks, shopping, and transit. A perfect choice for first-timebuyers, downsizers, or anyone seeking one-level living with thoughtful updates. (id:50886)
Exp Realty
16 Ida Street
St. Catharines, Ontario
Discover incredible value at 16 Ida Street! This charming, updated bungalow is ideal for first-time buyers or those looking to downsize. Enjoy an open-concept kitchen, two spacious bedrooms including a primary with walk in closet, and a modern 4-piece bath on the main floor. The large country yard and two backyard decks are perfect for relaxing or entertaining. The basement offers plenty of potential to finish to your needs, complete with a woodstove, laundry, and ample storage . All appliances included. Experience cozy living close to city amenities, schools, transit, and walking trails. Don't miss this great opportunity! (id:50886)
RE/MAX Garden City Realty Inc
4364 Otter Street
Niagara Falls, Ontario
Opportunity knocks with this versatile home in Niagara Falls. Zoned with the potential for a Bed & Breakfast use upon City approval. This 4-bedroom home sits in one of the city's most strategic pockets, just steps from River Road with scenic views of the U.S. skyline and walking distance to Clifton Hill, downtown and Niagara Falls University. Lovingly maintained by the same owners for over 30 years, it blends character and comfort with stained glass windows, original preserved wood trim, newer laminate flooring, pot lights and an updated bathroom. Features include a gas stove, separate side entrance, back door entrance, newer roof (4-5 yrs), furnace (approx. 12 yrs) and an owned hot water tank (2 yrs). Parking for up to six vehicles including a detached garage and a separate private rear drive. With hourly GO Train service and ongoing revitalization of the downtown core, this property offers strong upside for investors or anyone looking to own in a high-growth Niagara Falls location. (id:50886)
Exp Realty
87 Fitch Street
Welland, Ontario
Endless Potential on the Welland River! This spacious family home, located in the highly desirable Chippawa Park neighbourhood, offers a rare opportunity to live on a stunning treed lot backing directly onto the Welland River. Enjoy tranquil views and private access to the water from your own backyard. The main floor features two generous bedrooms. One with a 4-piece ensuite and walk-in closet, and the other with ensuite privilege to a second 4-piece bath. A bright and inviting living room overlooks the picturesque rear yard, complemented by a beautiful sunroom and original hardwood flooring throughout. Convenient main floor laundry and an attached 2-car garage add to the appeal. Upstairs offers two additional bedrooms and a 3-piece bathroom. With endless potential, this property is the perfect canvas to create your dream home in one of Welland's most sought-after areas. (id:50886)
RE/MAX Niagara Realty Ltd
35 Lafayette Drive
St. Catharines, Ontario
Fully Renovated North-End Beauty! This 3-bedroom, 1.5-bath, 4-level backsplit in desirable North St. Catharines has been completely renovated from top to bottom! Enjoy a brand-new kitchen, updated bathrooms, new flooring throughout, and fresh paint in every room. The home offers plenty of living space with a fully finished basement and convenient side door separate entrance-perfect for future in-law or income potential. Recent updates include a newer furnace (5 years) and roof (6 years). Located close to shopping, schools, the highway, and all amenities. Nothing to do but move in and enjoy! (id:50886)
RE/MAX Niagara Realty Ltd
8 Lindan Street
West Lincoln, Ontario
A hidden gem in the heart of Smithville, just waiting to be discovered! Welcome to a home that feels like a warm hug the moment you step inside! This charming raised bungalow offers over 2,400 sq ft of finished living space, tucked away in one of Smithville's most sought-after pockets. The heart of the home is the bright and cheerful eat-in kitchen - showcasing custom wood countertops, beautifully refinished oak cabinets, a wall of cupboards for all your treasures, and a spacious breakfast bar that begs for morning coffee and late-night chats. Step through the patio doors and you'll find a covered deck overlooking the fully fenced backyard - perfect for play, gardening, or dreaming up your own outdoor oasis. Upstairs, three inviting bedrooms and a cozy living room set the stage for everyday comfort. Downstairs, discover a sunlit bedroom or office, oversized windows offering abundance of natural light, , a sprawling family room warmed by a gas fireplace, and a handy separate laundry area. Interior access leads you to the insulated 1.5-car garage - ideal for both storage and hobbies. From the lovingly landscaped front garden to the southern exposure that bathes the back of the home in golden light, pride of ownership shines in every corner. With parks nearby and endless potential inside and out, this is more than a house - its a place where memories are ready to be made. (id:50886)
Exp Realty
68 County 5 Road
Quinte West, Ontario
PRICE REDUCTION! Affordable country living just minutes away from Hwy 401! This inviting 2 bedroom, 2 bathroom home offers a perfect blend of comfort and tranquility. With spacious living areas and a modern kitchen, this home is perfect for those seeking a quite retreat. The floor plan creates a welcoming atmosphere with lots of natural light, ideal for entertaining or simply enjoying quiet time with loved ones. The main floor laundry combined with a mud room with separate entrance offers added convenience. The kitchen impresses with granite countertops, built in appliances, and is open to a combined living room and dining room. Outside, the surrounding rural setting ensures privacy and a great three tiered deck will impress your friends and family. It still leaves lots of extra room for in the yard for you to park your recreational vehicles or accommodate your outdoor storage needs. This home is ideal for those looking to escape the hustle and bustle of city life. EXTRAS: Home inspection is already done and available upon request. (id:50886)
Keller Williams Energy Real Estate
6098 Vasey Road
Springwater, Ontario
Endless possibilities! 1/2 acre lot fully renovated bungalow with in law suite, stunning chefs kitchen, fully finished basement. Massive master ensuite and walk in closet. Each bedroom on main floor has its on ensuite bathroom as well. Oversized 31 x 25 climate controlled 400 amp service garage space as well. Fully landscaped yard. 1 hour 15 min to Toronto, 25 minutes to Barrie 1 minute to amenities in Waverley. This property must be seen to be appreciated. Too many upgrades to list. Priced to sell. (id:50886)
RE/MAX West Realty Inc.
409 Dominion Avenue
Midland, Ontario
Top 5 Reasons You Will Love This Home: 1) Just minutes to downtown Midland, the Tay Trail, parks, schools, and everyday conveniences 2) Victorian home presenting old-world character with modern updates, including a rare third level loft with its own 2-piece bathroom 3) Affordable opportunity perfect for first-time buyers looking to get into the market 4) Appreciate a beautiful backyard that offers the feel of a detached home despite being a link property 5) Recent upgrades include updated kitchen cabinetry, flooring, light fixtures, and more, making this home truly move-in ready. 1,730 fin.sq.ft. *Please note some images have been virtually staged to show the potential of the home. (id:50886)
Faris Team Real Estate Brokerage
13 Eberhardt Drive
Wasaga Beach, Ontario
Welcome to 13 Eberhardt Dr, Wasaga Beach a RARE opportunity to Own a beautifully designedModern 4-bedroom, 4-washroom, Double Car Garage executive END Unit townhome just minutesfrom downtown Wasaga Beach and the Main Beach Area. Only 2 plus year NEW Luxury Home offersmodern living in a prime location. The home features a Master Bedroom on the Main Floor with alarge Master Ensuite which is not easy to find. There is a Separate 2 Pc Washroom on the Main Floor,and another Master Bedroom with ensuite on the Upper Floor and 2 additional Bedrooms and a bigsize Loft that can be used as Office Space. Family Room has a very High Ceiling. The home has an openConcept Kitchen with Granite Countertops and a living space that opens to a wonderful backyard thathas no neighbours for your privacy. This spacious and stylish home is perfect for all kinds of familiesyear-round living or for vacation living. Enjoy the elegant finishes in the home from oak stairs to glassdoors in the washrooms, chefs kitchen and the bungalow feeling in a town home with a 2-car garageand a 2-car driveway! You can live in a trendy neighbourhood and experience the unbeatable charmof living steps away from the finest dining and entertainment in Wasaga Beach. (id:50886)
Royal LePage Superstar Realty
98 Memorial Park Drive E
Powassan, Ontario
Welcome home to 98 Memorial Park Drive. This quality 2014 executive build showcases an open & spacious layout, all on one level. Greet guests in the large foyer with access to the double attached garage. The eat-in kitchen flows into a large living room for great entertaining and family time. One side of the home features a primary bedroom with ensuite bath and walkout to the back yard. The other side of the home provides separate living space for kids or in-laws, with 4 additional bedrooms, large 4-pc bath, and a bonus family room. This home features in-floor heating throughout, a heat pump with wall units for cooling, and a bright laundry room with walk-out to the yard. Don't miss the dream, 40' X 30' heated & detached garage for all your toys. The home is serviced by a drilled well and septic system. Located within walking distance of all town shops & amenities, a short commute to North Bay and access to all the area outdoor recreational activities! This home has designated space for all the family, shared space to create new memories, and 2 separate driveways and garages. (id:50886)
Realty Executives Local Group Inc. Brokerage
6276 Moretta Drive
Niagara Falls, Ontario
Outstanding value in prestigious Moretta Estates! Offering over 2,700 sq.ft. of finished living space, this spacious 3+2 bedroom, 3 full + 2 half bath home delivers incredible size and versatility for the price. Enjoy a granite kitchen with 8' island, large dining area with custom built-ins, and cozy fieldstone fireplace in the main family room. Upstairs features an updated primary ensuite and walk-in closet, while the finished lower level with 2-bedrooms adds flexibility for extended family. With a fenced backyard, double garage, and new A/C (2025), this is a move-in-ready home offering unmatched space and value in one of Niagara Falls' most desirable neighbourhoods. (id:50886)
RE/MAX Garden City Realty Inc
1287 Third Street
St. Catharines, Ontario
Country Living but on the Fringe of the City. This attractive century home has the best of both worlds. Situated on a paved road close to amenities yet far enough from the hustle & bustle. This eye catching 2.5 storey home has a lovely front veranda at the front door & a courtyard entry leading to the owners' side entrance which has a large mud room for coats & shoes. Walk in & enter into the rear addition which was built in 1991. This family room/kitchen area is where friends & family choose to relax & relate. The kitchen is quite large & has many features such as an island with a veggie sink, Quartz counters, vaulted ceiling, skylights, built-in china cabinet & 2 gas stoves/ovens. Perfect for the person who loves to cook for big family gatherings. The kitchen overlooks the massive family room designed with skylights, a gas fireplace, wood ceilings & walls for a spacious yet cozy feel. Main floor also offers a 3 piece bathroom, formal dining and living rooms plus a sitting area next to the bay window & another gas fireplace. Upstairs are 3 bedrooms, a bathroom with a jet tub and a walk up staircase to the 3rd level and an undeveloped attic. A future finished room in the attic would measure approximately 16' x 14' and could make a beautiful room for a bedroom or study space. Some notable features of the home are: 8 skylights, 2016 roof shingles (Timberline), backyard garden shed, drywalled garage with high ceiling & interior that measures approx. 23' X 21'. The property is nicely landscaped and measures 100' x 164'. Set back off the road , the concrete driveway offers lots of parking for 6 vehicles. Make this your home and experience life on the edge of the city with the convenience of being a short distance to shopping, hospital, Hwy access, Green Ribbon Trail, Port Dalhousie shops & beach. (id:50886)
Royal LePage NRC Realty
3146 Wasdell Falls Road
Severn, Ontario
Welcome to your dream property! Nestled on 41 sprawling acres and directly across from the Severn River, this 4+1 bedroom, 4.5-bath home is a true retreat. With 3340 sq. ft. of total living space, this two-story beauty offers everything you need for both relaxation and adventure.Step through the charming front porch and into the main level, where a spacious family room, dining area, and an inviting kitchen with backyard views await. Skylights flood the family room with natural light, while a cozy wood-burning fireplace adds warmth and ambiance. A stylish bar connects the kitchen to the family room, making it perfect for entertaining. Adjacent to the family room is a large sunroom featuring a swim spa, a great spot to unwind year-round. A convenient 2-piece bath is also on this level.Upstairs, you'll find two luxurious primary suites, each with walk-in closets and en suites. Two additional bedrooms share a spacious 4-piece bathroom. The fully finished basement is another highlight, offering a large family room with a second wood-burning fireplace, and an elevator that services all three levels, making it easy to get around. There's also a separate entrance from the basement to the pool area, with a 3-piece bath perfect for rinsing off after a swim.Step outside to your own private oasis! Enjoy summer days by the saltwater pool, recently upgraded with a pump and liner. A large deck with a built-in pizza oven sets the stage for outdoor cooking and entertaining. Plus, the detached shop with an attached chicken coop, as well as over $40,000 worth of tractors and tools, are all included to help you run your hobby farm.An added bonus: a fully-owned solar panel system generates approximately $8,000 to $10,000 in annual income, providing both sustainability and a solid return on investment. include a Generac generator, a giant C can for extra storage, and easy highway access for commuting to Toronto. seller willing to do a Vendor take back mortgage with 75% down (id:50886)
RE/MAX Right Move
13 Eberhardt Drive
Wasaga Beach, Ontario
Welcome to 13 Eberhardt Dr, Wasaga Beach a RARE opportunity to Own a beautifully designedModern 4-bedroom, 4-washroom, Double Car Garage executive END Unit townhome just minutesfrom downtown Wasaga Beach and the Main Beach Area. Only 2 plus year NEW Luxury Home offersmodern living in a prime location. The home features a Master Bedroom on the Main Floor with alarge Master Ensuite which is not easy to find. There is a Separate 2 Pc Washroom on the Main Floor,and another Master Bedroom with ensuite on the Upper Floor and 2 additional Bedrooms and a bigsize Loft that can be used as Office Space. Family Room has a very High Ceiling. The home has an openConcept Kitchen with Granite Countertops and a living space that opens to a wonderful backyard thathas no neighbours for your privacy. This spacious and stylish home is perfect for all kinds of familiesyear-round living or for vacation living. Enjoy the elegant finishes in the home from oak stairs to glassdoors in the washrooms, chefs kitchen and the bungalow feeling in a town home with a 2-car garageand a 2-car driveway! You can live in a trendy neighbourhood and experience the unbeatable charmof living steps away from the finest dining and entertainment in Wasaga Beach. (id:50886)
Royal LePage Superstar Realty
14 Valleycrest Drive
Oro-Medonte, Ontario
Rare and priceless valley views on one of Horseshoe Valley's most prestigious streets, this radiant retreat offers over 3000 finished square feet overlooking the valley and providing daily sunsets that will take your breath away! Surrounded by premium homes and immersed in natural beauty, the property boasts an abundance of windows that flood the space with sunlight, creating a warm and inviting atmosphere throughout. The expansive open-concept main living area with vaulted ceilings flows seamlessly to multiple decks, perfect for entertaining or simply soaking in the panoramic scenery. The updated kitchen is a chef's dream, featuring stainless steel appliances, granite countertops, a pantry cupboard, and a peninsula with breakfast bar - all framed by stunning views from every angle. With 4 bedrooms, 2.5 bathrooms, and a spacious lower-level family room, there is space for everyone to relax and unwind. The primary suite is a true sanctuary, complete with a large window overlooking the valley, a walk-in closet, and a luxurious 5-piece ensuite with separate shower and jetted tub. Step outside into a super secluded backyard oasis, where a large deck, multi-tiered gardens, a private pond, and the soothing sounds of a gentle waterfall create a peaceful retreat. The two car attached garage features convenient inside access to the main house, storage space for all your toys, and includes an electric car charger! All this, set in one of Ontario's most vibrant communities - home to two ski resorts, championship golf, endless hiking and walking trails, some of the provinces finest mountain biking, and within walking distance to a brand new public school. This is more than a home - it's a lifestyle. (id:50886)
Royal LePage First Contact Realty
1402/ph2 - 5101 Dundas Street W
Toronto, Ontario
Experience elevated living in Penthouse 2 at The Elevation Condos - a rare opportunity on the exclusive penthouse level, with only four suites per floor. This bright and spacious 3-bedroom, 2-bath residence combines modern design with effortless sophistication.Inside, you'll find 9-ft ceilings, an open-concept layout, and floor-to-ceiling windows that fill the space with natural light. Step outside to an expansive 38.6' x 9.9' balcony, perfect for relaxing, entertaining, or taking in panoramic city views.The primary suite offers a peaceful retreat with a walk-in closet, private 3-piece ensuite, ceiling fan, and direct balcony access. Thoughtful extras include remote-controlled window openers, central A/C, forced-air heating, underground parking, and a storage locker.This pet-friendly community offers an unbeatable, walkable lifestyle. You're steps from Islington and Kipling subway stations, GO Transit, and everyday conveniences at Six Points Plaza-with Farm Boy, Sobeys, Rabba, and Shoppers Drug Mart right nearby. Enjoy local dining, cafés, and essential services including banks, medical offices, and shops-all within minutes.Families will appreciate being close to Michael Power Park, complete with a playground and splash pad, while commuters and travellers will love being just 10 minutes from Pearson Airport and Sherway Gardens. Surrounded by top-rated schools, F45, lush parks, and thriving local businesses, this penthouse perfectly blends urban energy with community warmth. (id:50886)
RE/MAX Garden City Realty Inc

