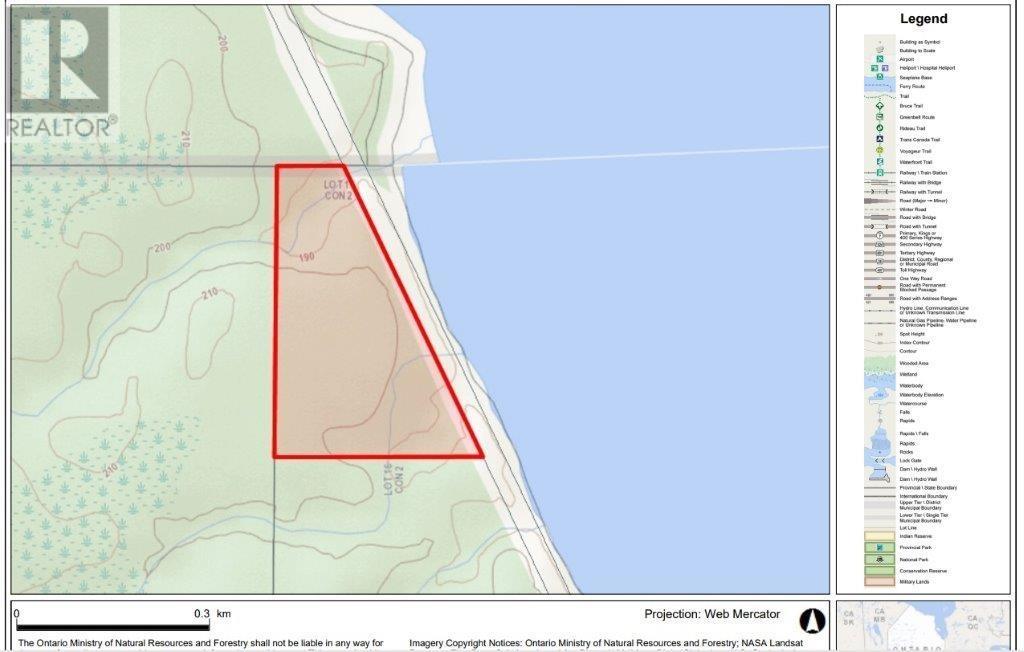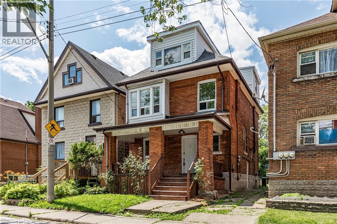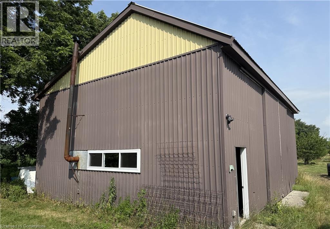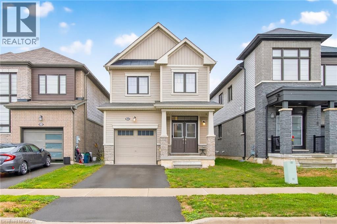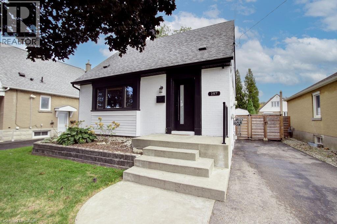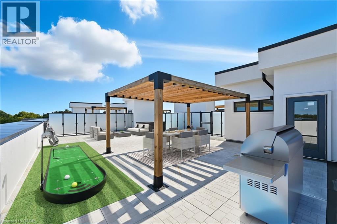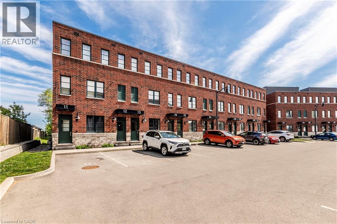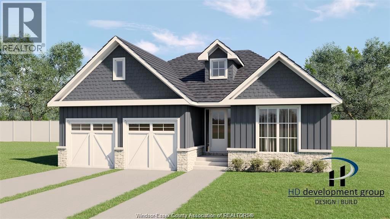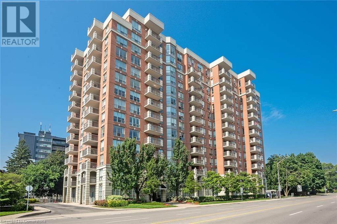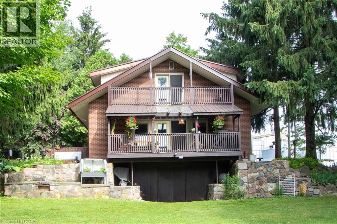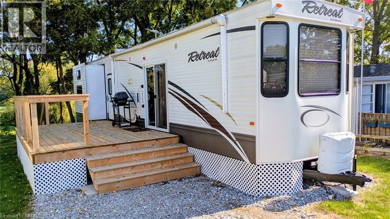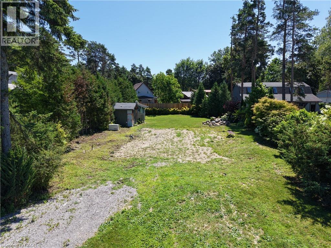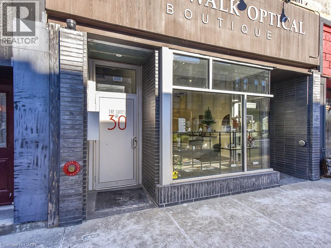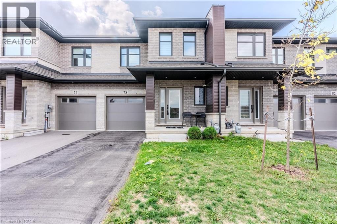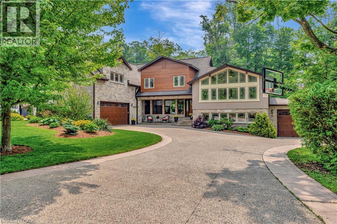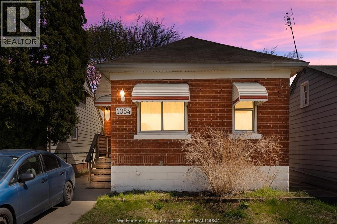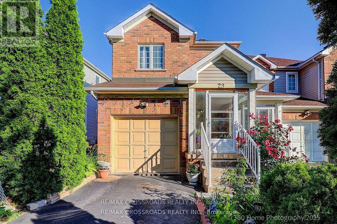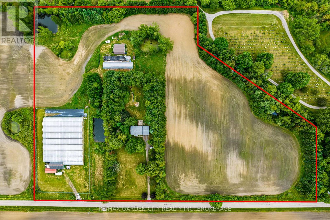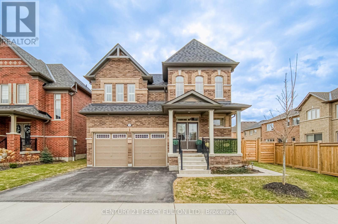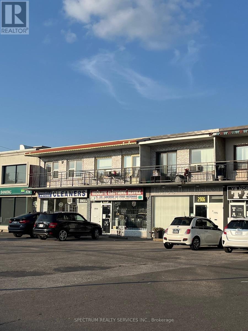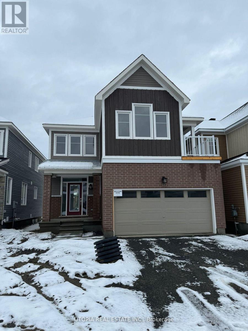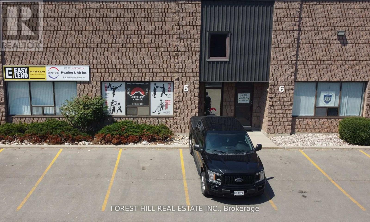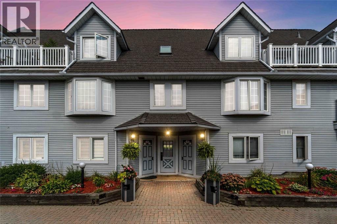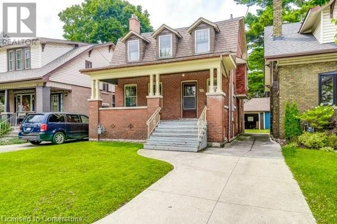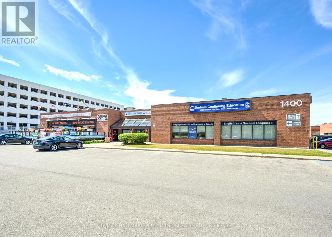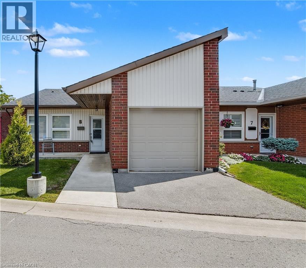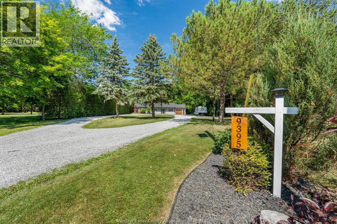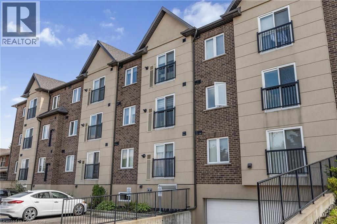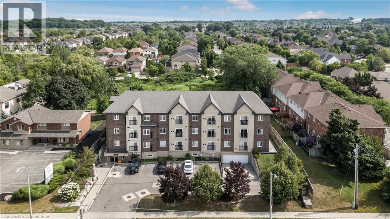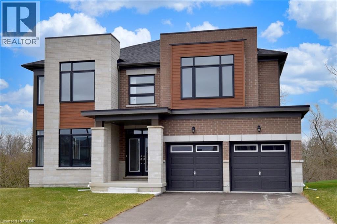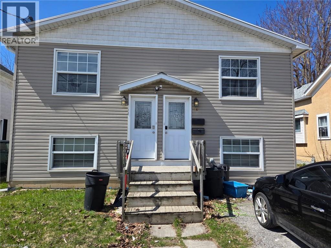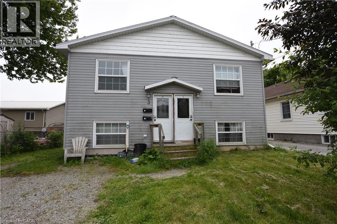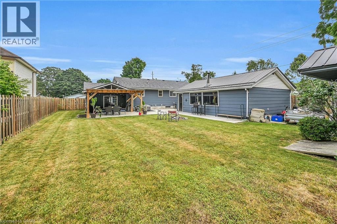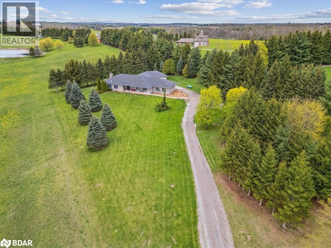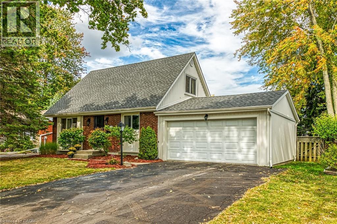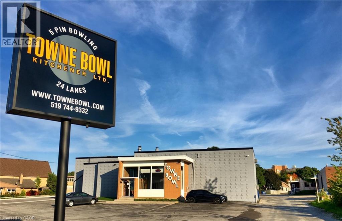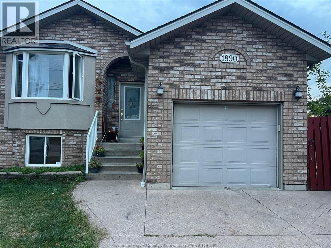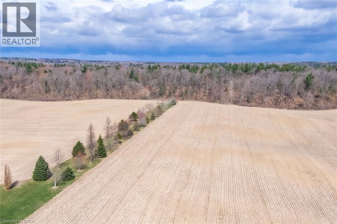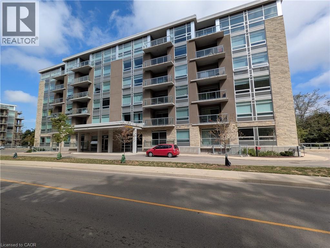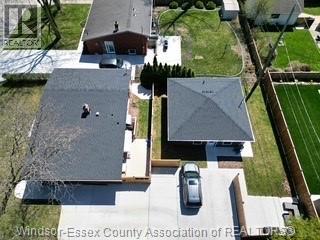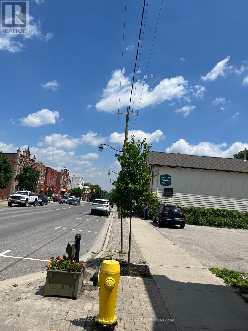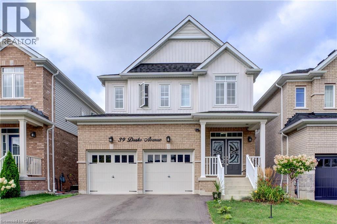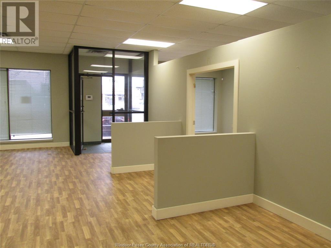Lot 16 Lake Helen
Nipigon, Ontario
Private 24-Acre Waterfront Retreat Near the Mouth of the Nipigon River! Escape to your own slice of paradise with this secluded 24-acre property near the shores of Lake Helen, where it flows into majestic Lake Superior. Accessible only by water, this unique getaway offers ultimate privacy and a stunning natural setting. Spend your days fishing in one of the most renowned areas in the region or simply relaxing and taking in the breathtaking views, including the historic Saint Sylvester’s Church in the distance. Whether you’re seeking a peaceful retreat or an outdoor enthusiast’s haven, this property delivers. Don’t miss this rare opportunity to own on of the only properties near the shores of Lake Helen overlooking tranquil waterfront beauty near the iconic Nipigon River. Visit www.century21superior.com for more info and pics. (id:50886)
Century 21 Superior Realty Inc.
22 Myrtle Avenue
Hamilton, Ontario
Attention Investors & Owner-Occupiers! Welcome to this beautifully renovated triplex nestled in the highly sought-after St. Clair/Berkley neighbourhood. Offering a perfect blend of charm, strong income potential, and long-term growth, this property presents an excellent opportunity for owners to maximize rental income by tailoring the main and second-floor units to their specific vision. Whether you’re an investor seeking reliable cash flow or a homeowner exploring house-hacking options, this triplex delivers outstanding value-add potential. The main unit features 2 spacious bedrooms, 2 full bathrooms, 2 living rooms, in-suite laundry, and a generous 1,294 sq ft of living space — ideal for comfortable living or premium rental income. The second-floor unit offers 2 bedrooms, 1 bathroom, in-suite laundry, a dishwasher, brand-new appliances, and 735 sq ft of modern living space — combining convenience with strong tenant appeal. The third-floor unit includes 1 bedroom, 1 bathroom, and over 600 sq ft — perfect for a single tenant, student, or short-term rental. Deep L-Shape lot with a detached garage. Located just 5 minutes from downtown in one of Hamilton’s most vibrant and walkable neighbourhoods, the property is surrounded by cafés, restaurants, bars, and boutique shops. Residents also enjoy excellent public transit access and are within easy reach of the future LRT line, ensuring continued growth and increasing demand. Projected Gross rental income $6000/month. (id:50886)
Royal LePage Burloak Real Estate Services
1565 Hwy 24 E
Vittoria, Ontario
Extra space needed? This versatile 30’ x 40’ outbuilding is now available for lease, ideally situated just off the main road on the left side of the property’s driveway. Whether you're looking to have reliable storage for vehicles, equipment, boats, etc. This space offers the flexibility to suit your needs. Conveniently located just minutes from Port Dover, Simcoe, and the shores of Lake Erie. Reach out today to learn more or schedule a viewing! (id:50886)
RE/MAX Erie Shores Realty Inc. Brokerage
49 Sugar May Avenue
Thorold, Ontario
Welcome To 49 Sugar May Avenue, A Stunning Two-Storey Home Located In One Of Thorold’s Fastest-Growing And Most Sought-After Neighbourhoods. Featuring Three Generously Sized Bedrooms And Two And A Half Bathrooms, Including A Primary Suite With Walk-In Closet And Private Ensuite, This Home Offers Both Comfort And Style. The Open-Concept Kitchen And Living Areas Are Filled With Natural Light, Creating A Bright, Inviting Space Perfect For Entertaining Or Relaxing With Family. The Lower Level Provides Flexible Space That Can Be Easily Transformed Into A Recreation Room, Home Office, Gym, Or Extra Living Area. Ideally Situated Close To Schools, Parks, Shopping, And Highways, This Home Combines Modern Living With Convenience And Suburban Charm, Making 49 Sugar May Avenue A Move-In Ready Gem You Don’t Want To Miss. (id:50886)
One Percent Realty Ltd.
197 East 43rd Street
Hamilton, Ontario
Charming curb appeal in sought after Sunninghill Hamilton Mountain Neighbourhood! Stunning newly renovated home inside and out! This 1-1/2 storey home has it all. Enter through the custom front door with keyless entry to open concept living at its best. Casati Stone custom kitchen offering quartz countertops, Centre island with stainless steel double sink and breakfast bar. Stainless Steel appliances including gas stove. Loads of self-closing cupboard space with spacious pantry. New plank flooring throughout the main level. Recessed wooden ceiling beams adding charm and character. Cozy living area with electric fireplace and spacious dining room. Finishing this level off with an updated 4 piece bathroom and freshly painted throughout! Upper level offers two spacious bedrooms with original hardwood flooring and a brand new walk in closet with built-ins! Notice the new staircase as you enter the lower level with a faux brick feature wall. Cozy recreation room offering extra living space and your own private office with custom built in cabinetry, barn door and pot lighting. Could also be used as a third bedroom. This area also offers a fully renovated 3 piece bathroom with a glassed in shower. Great laundry area with new front load washer and dryer and a separate spacious storage area. Updated light fixtures throughout the home. Windows have been updated as well. The exterior of this home has been professionally painted to give it beautiful curb appeal. New fully fenced yard with deck and bar overhang and a gas fire pit for the cool fall evenings! It also offers a gas line BBQ hook up for convenience! The exterior work was done in 2021 including new sod front and back of the property. The tandem driveway is great for 3 cars plus a massive shed with electrical for all of your outdoor storage needs and a poured concrete area perfect for a hot tub! This home has too many updates to list! Truly a wonderful home and a pleasure to view! RSA (id:50886)
Keller Williams Edge Realty
123 Maurice Drive Unit# 409
Oakville, Ontario
Finally! A huge penthouse with a private-terrace in Oakville’s Newest Luxury Building, The Berkshire. Which brings me to the Top 7 Reasons to Buy PH09: 1. The 1413 sqft private terrace is literally the largest terrace of any suite for sale in Oakville! Comes with a hot tub and built-in pergola, but the possibilities are endless; Personal putting green, outdoor pizza oven, outdoor theatre, swim spa… let your imagination run wild. Plus 200 sqft balcony! 2. Location! With only a 7 min walk in you have the convenience of downtown Oakville without the noise/busyness, the perfect balance, and still steps to the lake (walk down Brookfield rd). Also right at your doorstep is the Fortinos, and plaza at Lakeshore and Brock. Unbeatable! 3. The perfect size: at 1509 sqft you get 2 bed, a den, a powder room, and 2 full bathrooms, more than enough space without going too large and racking up the condo fees. 4. Peace of mind - modern construction means never worrying about an enormous special assessment like you get with the older buildings, but instead state-of-the-art amenities including a gym, party room and concierge. 5. Brand-new, never lived in! There is no substitute for being the first resident, never wonder what someone else did with your home. 6. The essential two underground parking spots and locker are so important for resale value and practicality. 7. Luxury finishes and features throughout: wide plank hardwood flooring, soaring 10 ft coffered ceilings, tasteful porcelain countertops and backsplash, Fisher & Paykel appliances including hidden/panelled fridge and double-drawer dishwasher, and stainless steel oven, microwave and stove top. Extended height kitchen cabinets, pot lights, modern LED light fixtures, and smart home system. Two full bathrooms both include glass shower enclosures, modern tile designs, heated floors, quartz top vanities and LED lighting. Full features list attached. Book your showing today and secure your own slice of terrace-heaven! (id:50886)
Sutton Group Quantum Realty Inc
290 Barton Street W Unit# 17
Hamilton, Ontario
Remarks Public: This move-in-ready home is your opportunity to live in a location that's close to just about everything while offering unobstructed views of green space and the lake! Features of this three bed, 2.5 bath home include an open concept design with 9' ceilings and wide plank flooring on the main level. The spacious eat-in kitchen features an island with breakfast bar, s/s appliances and lots of natural light! A combined living/dining room and powder room complete this level. With new carpeting in all bedrooms, the primary bedroom has an ensuite, walk-in closet and solarium with juliet balcony! Two additional bedrooms, 4-piece bath and laundry complete the upper level. You will love entertaining on the spacious rooftop terrace with lake view or simply enjoying some quiet time while soaking it in. With your own private parking right outside your front door and separate bike storage this home is the complete package! Located in close proximity to great restaurants, shopping, Bayfront Park, Dundurn Castle, Hess Village and more. This prime location is also perfect for commuters - situated within minutes of the West Harbour GO station and offering easy access to the 403! Make your move to make this great property yours! NB: some photos have been virtually staged. (id:50886)
RE/MAX Escarpment Realty Inc.
5209 Rafael Road
Tecumseh, Ontario
Introducing the Scarlett, by HD Development! This ranch styled home features 3 beds, 2 full baths, including a Primary Ensuite Bath and Tile/Glass Shower. Covered rear patio, Premium Kitchen with Large Center Island, Hardwood Flooring in Family, Dining, Kitchen, and Hallways Hardwood Flooring in Bedrooms, 9 Ft Main Floor Ceiling with Larger Windows, and Farmhouse Style Elevation! (id:50886)
Royal LePage Binder Real Estate
2580 6th Line
Innisfil, Ontario
Escape to Nature on Nearly 50 Acres in Innisfil Welcome to 2580 6th Line—an incredible opportunity to own approximately 49 acres of pristine AG and EP-zoned land. Surrounded by mature forest, this property provides year-round tranquility and natural beauty, all while being just a short drive to Innisfil, Bradford, and Barrie for shopping, schools, and amenities. Enjoy easy access to the highway for a smooth commute to the GTA. Don’t miss your chance to own a slice of paradise in Innisfil. (id:50886)
RE/MAX Hallmark Chay Realty Brokerage
135 James Street S Unit# 409
Hamilton, Ontario
Live, work, and play in the heart of Hamilton at Chateau Royale! This stunning one-bedroom unit provides the perfect blend of style and convenience, designed for the ultimate urban lifestyle. Step inside to a spacious, open layout flooded with natural light from oversized windows—your peaceful retreat high above the city. Enjoy the building's premium amenities, including a fitness center and a spectacular landscaped terrace with BBQ stations, perfect for entertaining friends. With a remarkable Walk Score of 90+, everything you need is right at your doorstep. You're just a short walk from the GO Station, St. Joseph's Hospital, and the vibrant dining, arts, and culture scene along James St. South and Augusta St. This is a commuter's dream and a perfect opportunity for first-time buyers, young professionals, or savvy investors. Don't miss your chance to own a piece of this sought-after building in one of Hamilton's most desirable locations. (id:50886)
1st Sunshine Realty Inc.
442 Maple Avenue Unit# 408
Burlington, Ontario
Beautifully updated 2 bedroom + den suite with southwest exposure at sought-after Spencer's Landing! 1,511 sq.ft. with stunning views of the lake and just steps to downtown, waterfront park, restaurants, shops, the Performing Arts Centre, hospital, highway access and more! Upgraded eat-in kitchen with high-end quartz countertops, stainless steel appliances, under-cabinet lighting and a walkout to a private balcony. The primary bedroom features a spacious walk-in closet and a 4-piece ensuite. Additional features include an open concept living/dining space with walkout to a second balcony, an in-suite laundry with updated washer and dryer and an additional 4-piece bathroom next to the second bedroom. Updated wide plank flooring, light fixtures and window coverings. Condo amenities include concierge, an indoor pool and hot tub, sauna, party room, games room, exercise room, guest suite, workshop, library, visitor parking and more! Condo fee includes all utilities including TV/Internet package through Bell. 1 underground parking space and 1 storage locker. (id:50886)
RE/MAX Escarpment Realty Inc.
923382 Road 92
Lakeside, Ontario
Country living at its best! You'll appreciate the mature landscaping and wonderful treed view from this lovely 3 bedroom, 2 bath home with attached garage. Inside, the kitchen has been updated with a pantry, custom built wine rack, beverage fridge, a farmers sink and country touches such as pine flooring and live edge wood accents. The spacious living room features oak flooring and a field stone woodburning fireplace. There is a separate dining room, main floor laundry room and a finished rec room on the basement level. Some new. windows have been installed and there is forced air gas heating and a water softener. Located close to Sunova Beach, Happy Hills Resort, Wildwood and Berry Farm. Centrally located to Stratford, St. Marys & London & Woodstock. (id:50886)
One Percent Realty Ltd.
85 Union Boulevard
Kitchener, Ontario
Welcome to Old Westmount and Belmont Village – a beautifully updated home that blends timeless charm with modern upgrades. This spacious residence offers plenty of room for family living and entertaining. Step into a warm and inviting main floor featuring elegant flooring, a cozy wood-burning fireplace, and a stunning kitchen addition with direct walkout to a covered porch – perfect for enjoying the fully treed backyard of your dreams. The beautifully landscaped front and back gardens are equipped with a timed irrigation system. The second floor boasts a well-appointed primary bedroom, a family bath, two additional bedrooms, and hallway access to a fully finished loft – ideal as a recreation space or an extra bedroom. The basement offers excellent potential for a small business, with a private side entrance, a recreation area, and a flexible office or additional bedroom. Also featured are a cedar sauna, a cold room, and ample storage. Additional updates include a new wall mount furnace for the radiant heat, fully updated wiring and electrical systems, and improved insulation for energy efficiency. Enjoy timeless features such as a covered front entrance and original character details – all nestled in Old Westmount, just a short stroll to Belmont Village, Vincenzo’s and uptown Waterloo. This one-of-a-kind home offers comfort, space, and style – inside and out. (id:50886)
Mcintyre Real Estate Services Inc.
60 Dedrick Road
Port Rowan, Ontario
This 2014 39 foot Keystone retreat mobile home is in excellent move in condition and ready for you to enjoy living near the lake in the summer. Spacious kitchen with gas stove, fridge and microwave, spacious main bedroom with lots of wall cabinets to store all kinds of stuff you'll need for your days at the course. The second bedroom features 2 pull out bunk-beds or use as a spare room with all kinds of possibilities. It even has 2 bathrooms. This unit sits on a leased lot at Stark's Golf Course in Port Rowan, what better place to spend your summers than a golf course. The owner is offering immediate occupancy, allowing you to get ready before next summer. Check this one out today. (id:50886)
Peak Peninsula Realty Brokerage Inc.
7 Old Cut Boulevard
Long Point, Ontario
This 70 foot wide building lot on Long Point's well known Old Cut Blvd is waiting for you to build your dream home or cottage! The former cottage on this lot was torn down and removed after a fire, The lot is clean with extra fill that was brought in and the lot leveled in parts .This area offers boating, marinas, parks, nature trails all close to the sandy beaches of Long Point. This property has a water point and holding tank on the lot, plus hydro and fiber optic internet is available at the road. Also included are 2 garden sheds and an outdoor shower. Alternate mls# X12426756 (id:50886)
Peak Peninsula Realty Brokerage Inc.
30 Main Street
Cambridge, Ontario
Discover this exceptional mixed use retail and multifamily property. This asset offers a seamless blend of ground-floor retail spaces and upper-level residential units and has three owned parking spaces located directly behind the building. Each residential unit has in-suite laundry and features separate meters for utilities. Pedestrian-friendly and known for its vibrant atmosphere, annual summer street closures for outdoor dining and events, and proximity to shops, restaurants, rapid transit, and amenities. A pillar in the Community Core known for its historic roots, this building is located in the heart of the city’s plan for intensification and growth. With an impressive ROI and cap rates, this property delivers a competitive value and offers a strong yield. This mixed-use gem stands out as a resilient, low-risk opportunity with potential for value add enhancements. Don't miss this chance to capitalize on this investment opportunity. (id:50886)
Peak Realty Ltd.
78 Jayla Lane
Smithville, Ontario
Large modern luxury freehold 4 bedroom townhome. Finishes includes all quartz countertops in the kitchen and bathrooms, 9ft ceilings on the main floor. Bright open-concept design on the main floor. that combines the kitchen, dining and living areas. Modern smooth ceilings and luxury designer vinyl on the first floor all accentuate the stylish, This home is the definition of comfortable luxury living, right in the heart of Smithville only 10 minutes from the QEW! Homeowners will enjoy being only steps away from the Community Park, pristine natural surroundings, and walking/biking trails. Brand new 93,000 sqft Sports and Multi-Use Recreation Complex featuring an ice rink, library, indoor and outdoor walking tracks, a gym, playground, splash pad, skateboard park. Plenty of local shops and cafe's, and just a 10-minute drive to wineries. (id:50886)
RE/MAX Escarpment Realty Inc.
11 Maple Hill Drive
Kitchener, Ontario
An incredible opportunity to live on one of the most sought-after streets in all of KW! From the moment you arrive you'll be captivated by the striking exterior! The exposed aggregate driveway (10 car parking) is perfectly complemented by three garage bays. Situated on a meticulously landscaped near half acre lot (100’ x 191’), an absolute showstopper inside and out. The expansive open-concept main floor design allows effortless entertaining and comfortable everyday living. The living room offers picturesque views to both the front and rear property, seamlessly flowing into a dining area with walkout access to the backyard deck. The oversized eat-in kitchen is a chef’s dream, featuring a 6-seater island and an abundance of cabinetry and prep space, with an additional corridor of custom cabinetry that leads to a sunken sunroom bathed in natural light. Upstairs, the impressive primary suite is lined with windows, creating a bright, airy retreat. A generous walk-in closet (potential for a second walk-in) complements the spa-inspired ensuite bath. Two additional bedrooms and a large storage room complete the upper level. The thoughtfully designed layout offers flexibility with a ‘secondary wing’, a perfect retreat for extended family or guests. This wing features a stunning living room with soaring vaulted ceilings and oversized windows, full bathroom, two additional bedrooms and large office. With two separate garage entrances, the home also features dual mudrooms, each with its own powder room. The traditional basement area is ideal for entertaining, providing ample space for gatherings and leisure. Outside, the expansive deck leads you to a beautifully private, landscaped backyard oasis. A rare find in the heart of the city! Situated mere steps from one of Canada’s top-rated golf courses, Westmount Golf & Country Club, and within minutes of the region’s finest amenities, shopping, & dining. This is an exceptional offering for those seeking both luxury and lifestyle. (id:50886)
Royal LePage Wolle Realty
1054 Josephine
Windsor, Ontario
Fantastic investment or family home near the university—ideal for students, investors, commuters, first-time buyers, or retirees! Features a fully fenced backyard, finished basement, and updated furnace & A/C (2019). Located in a high-demand rental area with easy access to transit and amenities. (id:50886)
Exp Realty
29 Billingsley Crescent
Markham, Ontario
3 Bedroom, Finished Basement, 2 Storey, End Unit.Excellent Freehold Town House In Demand Area. Location, Location, Location. Hardwood Floor From Top To Bottom, Double Door Entrance, Fenced Back Yard, Basement 2 Bedrooms, Rec Room, Bathrooms. Tankless Water Heater, Close To Shopping, Transportation, 407 And Hwy 401 (id:50886)
RE/MAX Crossroads Realty Inc.
53825 Zion Road
Wainfleet, Ontario
Versatile 13.95-Acre Farm with Home & Commercial-Scale Greenhouse. Welcome to a rare opportunity for country living and commercial scale growing. Set on nearly 14 acres, this property is ideal for growers, agri-business owners, greenhouse operations or anyone seeking space, potential or country living with serious upside. This raised bungalow features 2+2 bedrooms, 2 full bathrooms, and a double garage. The home sits alongside a massive 24,000 sq ft climate-controlled greenhouse & storage building. The greenhouse has 3 separate growing zones, upgraded hydroponic lighting (1200W) Zone 1: 38 lights, Zone 2: 41 lights, Zone 3: 20 lights and 8 commercial-grade furnaces. The property is powered by a 400 amp, 240V service, with standby natural gas generators and 4 commercial gas lines already in place. There is a water pump and filtration system, that draws from three interconnected ponds to provide potable water for greenhouse use. The greenhouse is fully enclosed, w/secured 8' fenced in area with a security gate. Additional features include: 30x34 ft 2 storey barn, with hydro. Two 53' shipping containers, tractor, forklift, trimming machines, burn house all included. This is a rare turnkey operation for growers or entrepreneurs looking to scale. Solid infrastructure, versatile land use, and serious production capacity. Do not miss out ...Visit My Website for further information about this Listing! (id:50886)
RE/MAX Garden City Realty Inc
13 Toulouse Street
Whitby, Ontario
Step into unparalleled luxury with this stunning four - bedroom executive residence. A soaring two-story foyer with elegant oak staircase welcomes you home, immediately conveying the grand scale and refined style within. The main level features an open-concept living and dinning area filled with natural light, ideal for family gatherings and sophisticated entertaining. The heart of the home is the chef's kitchen, outfitted with high end stainless steel appliances Throughout, premium finishes and thoughtful design underscore the home's upscale quality- exactly the spacious layout and high-end details. Every room flows seamlessly into the next, to create a warm, inviting atmosphere.The upper level is dedicated to an opulent owner's retreat. The master suite feels like a private sanctuary, complete with two large walk in closets. The spa inspired en-suite bathroom boasts a deep free standing soaking tub, enclosed walk in shower, dual vanities. Flexibility is built in with a separate entrance to the lower level. This private entry makes the basement ideal for an in-law suite or an additional income potential. Outside the home truly shines on it's extra wide premium lot with abundant outdoor space for recreation and relaxation. Don't miss the chance to make this exceptional property your new home! (id:50886)
Century 21 Percy Fulton Ltd.
2906 Dufferin Street
Toronto, Ontario
Don't miss this opportunity to own a property in a great location. Future development potential. Development Already In Area. Located in a busy plaza with Medical Building, Pharmacy, Bank & others. 7 Parking Spots Owned. Large Lot. Highly sought out location. Store has main floor bathroom. Access Front & Back. 3 Hot Water Tanks Owned. Upstairs Apartment is Rented. 2 Bed + 1 Bath + Laundry. Separate Hydro Meter. Open Concept living/dining/kitchen. 2 Exists Plus Balcony. Washer/Dryer/Fridge/Stove Included. 3 Bathroom Total In Building (1 Each Floor). Owner/Occupied Being Used As A Beauty Salon. Owner Retiring. Well Established For Over 50 Years. (id:50886)
Spectrum Realty Services Inc.
112 Hackamore Crescent
Ottawa, Ontario
Gorgeous 4 bedroom, 4 bathroom, detached home in highly sought after Richmond neighbourhood. Look no further for the PERFECT family home without the hustle and bustle of the big city. Primary bedroom with ensuite and TWO walk-in closets. Ensuite features premium standing shower. Three other spacious bedrooms. Oversized windows provide natural light throughout the home. Lots of upgrades and finishes including: hardwood flooring, quartz counter tops, 9' ceilings AND builder-finished basement. Beautiful balcony on the top floor with a view of the neighbourhood. FOUR total parking spots with a double car garage. Don't miss this opportunity to bring your family home. (id:50886)
Utopia Real Estate Inc.
5 - 1211 Gorham Street
Newmarket, Ontario
Discover the perfect office space for your business in this well-maintained, professional building. This open concept 3 room unit with a kitchen is perfect for a variety of professional businesses. This office space is close to public transportation and key amenities. Minutes away from Costco! This unit is on the second floor. (id:50886)
Forest Hill Real Estate Inc.
1510 Venetian Boulevard Unit# M7
Point Edward, Ontario
Take advantage of this rare opportunity to own this beautifully updated 2 Bedroom + Office, 2 Bathroom, TWO Balcony unit in the Venetian Villages. This unit is sure to impress! Featuring an updated Chef's kitchen with a huge island and a bright living room with electric fireplace and West facing balcony - you will enjoy spending many mornings and evenings with these views! The master bedroom is generous in size and is complete with a 3 piece ensuite. Fees include, Cable, Internet and Water. Two Parking Spaces. A close walk to the Bluewater Bridge, St. Clair River, Gateway Casino and Downtown Point Edward. (id:50886)
Blue Coast Realty Ltd
182 Balmoral Avenue S
Hamilton, Ontario
ATTN RENOVATORS: Opportunity awaits at 182 Balmoral Ave. S! This home has loads of potential. Situated near the base of the escarpment and located steps away from Gage Park, trendy Ottawa Street district, all public transit, shopping and schools. This 2 story charming home features original hardwood flooring and trim on both levels, coffered ceiling in dining room, wood burning fireplace and a main floor bathroom. Upstairs, you’ll find three bedrooms and a four-piece bathroom. A separate side entrance leads into the basement with lots of storage space and large windows. Detached garage with a lovely backyard. This home offers spacious rooms throughout and with your personal touches this could be your forever home! (id:50886)
Right At Home Realty
Om1#16a - 1400 Bayly Street
Pickering, Ontario
Conveniently Located Next To Pickering Go Station, Pedestrian Bridge To Pickering Town Centre And Just Minutes To Highway 401. On-Site Amenities Include 3 Restaurants (Thai, Pub & Bbq). Annual Escalations Required. Utilities included. (id:50886)
RE/MAX Hallmark First Group Realty Ltd.
5 Archdeacon Clark Trail
Hamilton, Ontario
Welcome to 5 Archdeacon, located in the sought after gated 55+ community of St. Elizabeth Village. This 1,243 sq. ft. bungalow offers convenient one-floor living with 2 bedrooms, a den, and 1.5 bathrooms. The spacious primary suite features a private ensuite with walk-in shower and a walk-in closet. The open-concept kitchen flows into the bright living and dining area, filled with natural light from the east-facing windows at the back of the home. Step out onto the deck and enjoy peaceful views of the expansive greenspace. The Village provides a vibrant lifestyle with exceptional amenities, including a heated indoor pool, gym, saunas, hot tub, golf simulator, woodworking and stained glass shops, doctors office, pharmacy, massage clinic, and more. Everyday conveniences are close at hand with grocery stores, shopping, restaurants, and public transit just minutes away with direct bus service into the Village. Property taxes, water, and all exterior maintenance are included in the monthly fees. (id:50886)
RE/MAX Escarpment Realty Inc.
9395 River Line
Chatham, Ontario
HUGE PRICE DROP — A RARE OPPORTUNITY FOR RIVERFRONT LIVING AT AN UNBEATABLE PRICE! WITH OVER 140 FEET OF DIRECT RIVER FRONTAGE AND A NATURAL RAVINE WINDING THROUGH THE LAND, THIS PROPERTY OFFERS A ONE OF A KIND OUTDOOR SETTING YOU WON’T FIND JUST ANYWHERE. Whether you’re sipping coffee by the water, enjoying a quiet paddle, or hosting a cozy night by the fire, this home is your personal retreat. Inside, it’s been thoughtfully refreshed with a modern eye, a fully renovated main floor bathroom in 2024, sleek new lighting, updated flooring, fresh paint, and many brand new windows installed in 2025. New roof in 2023 means you can move in with peace of mind. The heated 1.5-car garage is more than just storage; with 250-volt power for welding and attic space above, it’s perfect for weekend projects or creative pursuits. Step outside and you’ll find even more to love: a 2015 septic system, outdoor hot/cold taps, a refreshing outdoor shower, and a newly stoned circular driveway that adds both style and function. Enjoy the beauty of country living with the convenience of municipal water.. all just 5 minutes from Highway 401 and 3 minutes to town! This is a home where every inch has been cared for, upgraded, and designed to welcome your next chapter. (id:50886)
Stake Realty Inc.
34 Terrace Heights Dr
Terrace Bay, Ontario
Beautiful bungalow in the quaint town of Terrace Bay! Welcome to this charming bungalow nestled in the quiet and scenic town of Terrace Bay, located on the stunning north shore of Lake Superior. This well-maintained home features 2 spacious bedrooms on the main level and 1 additional bedroom downstairs, along with 2 full bathrooms. The kitchen has been updated with new cupboards and modern appliances (2024) offering both style and function. The home also comes with a slate pool table - perfect for entertaining family and friends. Step outside to enjoy a fully-fenced yard, a treed front yard, a front deck and a wrap-around rear deck, ideal for summer gatherings. A 32 x 24 workshop, currently used by a master carver, adds incredible potential for hobbyists, small business owners or storage needs. With parking for up to 3 vehicles, this property offers comfort, functionality and a serene setting in a desirable neighbourhood. Call today! Visit www.century21superior.com for more info and pics. (id:50886)
Century 21 Superior Realty Inc.
886 Golf Links Road Unit# 302
Ancaster, Ontario
Discover 886 Golf Links Road, Unit 302 – a stylish and low-maintenance 1-bedroom condo in the sought-after Meadowlands of Ancaster. Offering 677 sq. ft. of bright, well-designed living space, this home is ideal for those looking to downsize, purchase their first property, or invest in a prime location. Enjoy an open-concept living and dining area filled with natural light, a functional kitchen, and a generously sized primary bedroom. The unit also features in-suite laundry, underground parking, and a storage locker for added convenience. Located in a quiet, well-managed building, you’re just steps to shopping, dining, and everyday amenities, with quick highway access for an easy commute. A perfect blend of comfort, convenience, and community awaits! (id:50886)
RE/MAX Escarpment Realty Inc.
886 Golf Links Road Unit# 108
Ancaster, Ontario
Welcome to 886 Golf Links Road, Unit 108, located in the heart of the highly sought-after Meadowlands of Ancaster. This spacious 2-bedroom, 1-bathroom condo offers 749 sq. ft. of comfortable living in a well-maintained, quiet building. The open-concept layout features a bright living/dining area, a functional kitchen, and two well-sized bedrooms. Enjoy the convenience of in-suite laundry, an underground parking space, and a storage locker. Perfectly situated within walking distance to shopping, dining, parks, and public transit, with easy highway access for commuters. Whether you’re downsizing, investing, or buying your first home, this condo offers incredible value in one of Ancaster’s most desirable communities. (id:50886)
RE/MAX Escarpment Realty Inc.
42 Mears Place
Paris, Ontario
Welcome to 42 Mears Place, in the newly developed Paris Riverside neighbourhood in Brant County. Built by Crystal Homes in 2024, this modern “Wildflower” model offers 3,314 sq ft of living experience for your family, with 5 spacious bedrooms and 4 bathrooms. You will be greeted by an abundance of natural light leading into an impressive open-concept kitchen, with a large island, granite countertops and large windows. This kitchen is designed for both functionality and style. With a long list of upgrades throughout the home, every detail has been carefully considered. The 2 levels feature upgraded hardwood flooring, adding warmth and sophistication. The living room-dining area is inviting and spacious. The family room has a gas fireplace for added ambiance. There is a main floor laundry with indoor access to the garage. Smooth ceilings throughout enhance the overall sense of openness and modern design on both floors. Upstairs the luxurious primary bedroom boasts a spacious walk-in closet and a 4-piece ensuite, offering a peaceful retreat for relaxation. An additional 2 bathrooms have been added to the second floor, ensuring every member of the family enjoys privacy and comfort. Two of the secondary bedrooms share a semi-ensuite, ideal for siblings or guests. This home is situated on a premium ravine lot, with a sprinkler system in place. This family-friendly neighbourhood is just minutes from downtown Paris, beautiful parks, and all the amenities Paris has to offer. Also, easy highway access for commuters. Don’t miss the opportunity to make this incredible property your home! RSA (id:50886)
Judy Marsales Real Estate Ltd.
75 Pine Street S
Thorold, Ontario
Looking for a student rental close to the bus route & Pen Center? Looking for a family rental? Look no further. This Up/Down duplex offers 2 identical units. Each unit contains 4 bedrooms, 2 bathrooms (1 with a tub and the other contains the washer dryer and stand in shower), living room, kitchen & dining room. Built in 2014 with a steel roof offering a low maintenance rental. (id:50886)
Coldwell Banker Momentum Realty Brokerage (Simcoe)
3 Elgin Street S
Thorold, Ontario
Designed as a student rental but could also be used as 2 family units. Each identical unit offers 4 bedrooms, 2 bathrooms 1 with a shower/tub and the other offering laundry and a stand in shower. Close to the bus route for Brock University and the Pen Centre make this building an attractive rental unit. Built in 2013 with a steel roof means little maintenance to keep the cash flowing! (id:50886)
Coldwell Banker Momentum Realty Brokerage (Simcoe)
4 Clifford Street
Port Dover, Ontario
This one will surprise you!! Incredible fully renovated one storey bungalow on large lot (almost 1/3 acre) in quiet area of town, with a bonus detached garage/man cave, and beautiful entertaining area in the back yard. Immaculately maintained, this home offer 3 main level bedrooms plus one in the lower level, two full baths, a large family/games room on grade (used to be an attached garage) plus beautiful living spaces including large living room and dining room on the main plus a rec room downstairs. Family room features pine tongue & groove ceiling with exposed beam look, gas fireplace and garden door to the quality built covered rear patio area featuring stamped concrete, privacy wall, and exterior lighting. Hardwood floors, cove mouldings, & bright vinyl windows through out the home. Lower level bath includes a two seater jacuzzi soaker tub. The yard is fully fenced and includes a quaint garden shed. The Bonus is the oversized two car garage with two roll up doors, concrete floor, large windows, woodstove, wood ceiling and 200 amp electrical. Natural gas is available at the garage as well. As far as mechanicals go - no worries here. Beautiful metal shingle roof with 50 year transferrable warranty, natural gas furnace with newer central air conditioning, 200 amp hydro and vinyl windows. Lots of parking - two separate parking areas - one by the house, and one by the shop. No disappointments here! Potential for a two family situation! This one wont last. (id:50886)
RE/MAX Escarpment Realty Inc.
331 Mountsberg Road
Hamilton, Ontario
Sitting On Top Of The Hill On A Sprawling 1.7 Acre Lot, This Ranch-Style Bungalow Is One Of The Most Well Maintained Homes Available. Featuring 3 Large Bedrooms, Scavolini Kitchen (2019) Scavolini Bathroom (2020), Immerspa In-Ground Pool, 7 Zone Hydronic In-Floor Heating, Whole Home Surge Protector And Much More. Large 3 Car Garage, Perfect For Car Enthusiasts. Quietly Tucked Away With Serene Views, A Must See. (id:50886)
RE/MAX West Realty Inc.
325 Brookfield Boulevard
Dunnville, Ontario
Pride of ownership is evident throughout this lovingly maintained 2 or 3 bedroom brick home with 20'x25' attached garage. Located in the desirable, family friendly, Brelus Woods area of Dunnville. This quality built home features an open concept living/dining area with garden door access to a sprawling rear deck, formal dining room which can serve as a 3rd bedroom or office, kitchen overlooking a nicely landscaped, fenced backyard with 18'x36' inground pool and shed, plus a convenient 2-piece washroom nearby directly accessed through the garage. The fully finished basement offers a spacious recroom, laundry/utility area, and a storage/hobby room. On the upper level, there are 2 large bedrooms complimented by an updated 4-piece bathroom. Extras and updates include roof shingles (2016), hi-efficiency furnace, central air-conditioning, recent flooring, bathroom fixtures, paved double driveway, and most windows. Great location within walking distance to Kinsmen Park and Mapleview Elementary School. Close to downtown amenities, Hospital, Lake Erie beaches and the Grand River. This move-in ready home is ideal for first time buyers, growing families or empty nesters. Call today for your private tour of this affordable, move-in ready Home! (id:50886)
Royal LePage NRC Realty Inc.
11 Ottawa Street N Unit# 3
Kitchener, Ontario
Exciting leasing opportunity with high exposure on a busy major artery. Multi Use zoning allows for a variety of commercial uses including retail, health industry, office space, to name a few. High visibility location with great accessibility to LRT line, 401 and Expressway. In addition, enjoy the convenience of onsite parking. LAST UNIT AVAILABLE 2,805 sq. ft. Onsite parking and high exposure this property is surrounded by established residential neighbourhoods, just outside of the downtown, and walking distance to 3 major development projects with a proposed 2,583 residential units to be built. (id:50886)
Coldwell Banker Peter Benninger Realty
1293 Stouffville Road
Richmond Hill, Ontario
Rare opportunity to own an expansive and private ~1-acre lot in a highly desirable pocket of Richmond Hill. Surrounded by luxury estate homes, this property offers excellent long-term potential in a fast-developing corridor. Situated along Stouffville Road near Leslie Street, the location combines peaceful rural living with urban convenience just minutes to Hwy 404, Gormley GO Station, Costco, schools, restaurants, and other amenities. The existing detached bungalow offers 2+3 bedrooms, 2 bathrooms, an open-concept main floor with vaulted ceilings, and hardwood flooring. Enjoy tranquil views of mature trees, a pond, and a ravine at the rear of the lot, offering privacy and a connection to nature. Driveway accommodates multiple vehicles and leads to a spacious front yard. An exceptional opportunity for builders, investors, or families seeking land value with future potential. This is a rare offering do not miss this opportunity! (id:50886)
Century 21 Atria Realty Inc.
1890 Shepherd Street Unit# Lower
Windsor, Ontario
Spacious and well-maintained 2-bedroom basement unit available for lease in a desirable area close to schools, hospital and shopping. Features include a separate grade entrance, modern finishes, a functional kitchen and parking available on the back driveway through the rear alley. Rent includes utilities. Minimum 1 -year lease required. Applicants must provide a credit report, employment letter, recent pay stubs, references and first & last month's rent. (id:50886)
Bob Pedler Real Estate Limited
00 Charlotteville Rd 5
Norfolk, Ontario
57.58 acres of fertile sandy loam which produces consistently good yields, previous crops consisted of soya beans, wheat & corn. Approximately 48 acres are workable, with the remaining acreage consisting of trees, headlands & windbreaks, a few more workable acres could be added with a bit of clearing. Ginseng was grown previously in the east field. You may also consider building your dream home in this quiet rural area, which is close to Lake Erie, Simcoe, Port Dover & Turkey Point. Contact listing agent for inquiries & viewings. (id:50886)
Coldwell Banker Momentum Realty Brokerage (Simcoe)
467 Charlton Avenue E Unit# 103
Hamilton, Ontario
This 5 year old upscale condo is ideal for professional couple or downsizer. One bedroom corner unit on the main floor. Access to patio area overlooking greenspace. In unit laundry. Fabulous location close to amenities, yet tucked away from the hustle and bustle of downtown. Escarpment views. Quiet, clean, well maintained building. Easy access to downtown, trails, and the Hamilton mountain. Fitness room and social room in building. Water included. Locker available. Applicants to provide full equifax credit report, income verification, references and rental application. Available Dec. 1. Tenant must follow condo board rules. (id:50886)
Royal LePage NRC Realty Inc.
3401 Roxborough
Windsor, Ontario
Welcome to this exceptional investment opportunity-an updated two-unit single-family home with an additional dwelling unit (ADU). Fully rented to excellent tenant. If you are looking for a prime addition to your portfolio, this property delivers! Main Home: Living & dining rm, kitchen, 3 bed, 1 bath & laundry. House has brand new furnace/ heat pump and on demand hot water tank. Second Lower Unit:1 bed, 1 bath bachelor apt, new kitchen with granite tops & laundry. Shared fenced in rear patio. Legal Additional Dwelling Unit (ADU); professionally contracted new build with modern finishes,2 bed, 1 bath.laundry & spacious private fenced in patio area and yard. Concrete driveway parking assigned to all units. This legal, 3 unit property is turnkey and ready to generate income from day one! Don't miss out on this rare opportunity. (id:50886)
Manor Windsor Realty Ltd.
109 River Street
Brock, Ontario
RARE COMMERCIAL LOT IN THE HEART OF DOWNTOWN SUNDERLAND BROCK, ZONED C1, A HIDEN GEM WITH SO MANY POTENTIAL AND ZONING AVAILABLE. FULLY PAVED LOT, ALSO ZONED FOR A USED CAR DEALER, GARAGE AND MANNY MORE USES. CURRENTLY USED AS A PARKING LOT. PROPERTY OFFERS MANY USES. ZONING INFO AVAILABLE ON BROCK TOWNSHIP WEBSITE @ WWW.TOWNSHIPOFBROCK.CA/EN/BUILDING-AND-BUSINESSDEVELOPEMENT/ZONING.ASPX. ELECTRICITY WATER & SEWER AVAILABLE (id:50886)
RE/MAX Metropolis Realty
39 Drake Avenue
Paris, Ontario
Welcome To This Beautifully Maintained, Move-in Ready Detached Home, Perfectly Nestled in a Highly Sought-After Neighborhood. Spacious 3Bed +Den/Office & 2.5 Baths With Many Upgrades. Primary Bedroom With 5-Piece En-Suite and Walk in Closet. Open Concept Layout With Fully Upgraded Kitchen With Modern Backsplash, Quartz Countertops and Stainless Steel Appliances. Separate Entrance To The Basement, Which Can Be Easily Converted Into An In Law Suite or a Basement Apartment To Generate Rental Income. (id:50886)
Right At Home Realty Brokerage
1275 Walker Road Unit# 9
Windsor, Ontario
1700 SQ FT OF OFFICE/BUSINESS AVAILABLE, LOCATED ON A PRIMARY ROAD IN AN ACTIVE RETAIL/BUSINESS AREA. SUITABLE FOR ANY KIND OF OFFICE OR BUSINESS USE. LOTS OF PARKING AVAILABLE: CUSTOMERS PARK FREE , EMPLOYEES PARKING ACROSS THE STREET. TENANTS PAY UTILITIES GAS & HYDRO. WATER IS PAID BY LANDLORD FOR A NORMAL USAGE. (id:50886)
Regency Realty Ltd.

