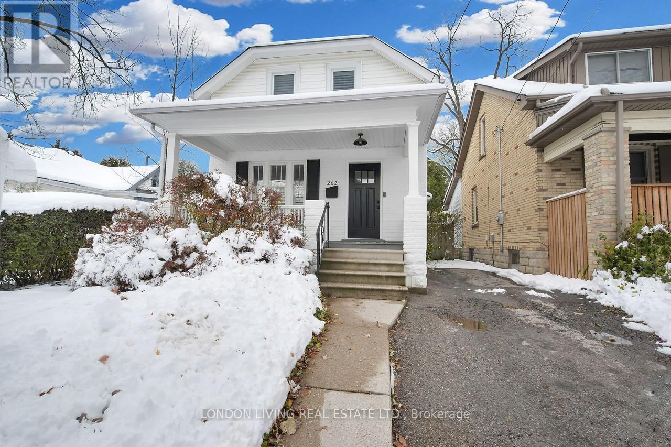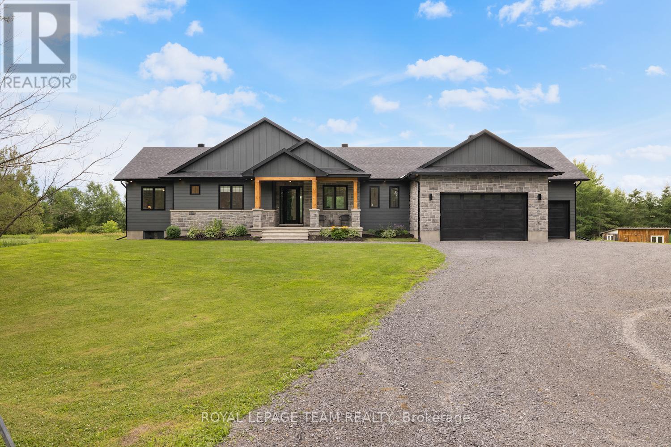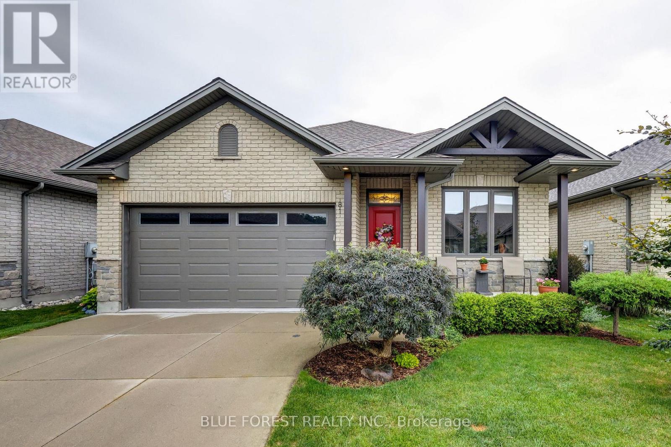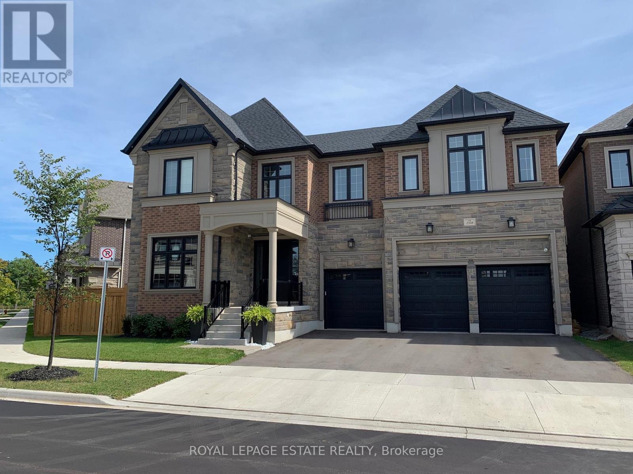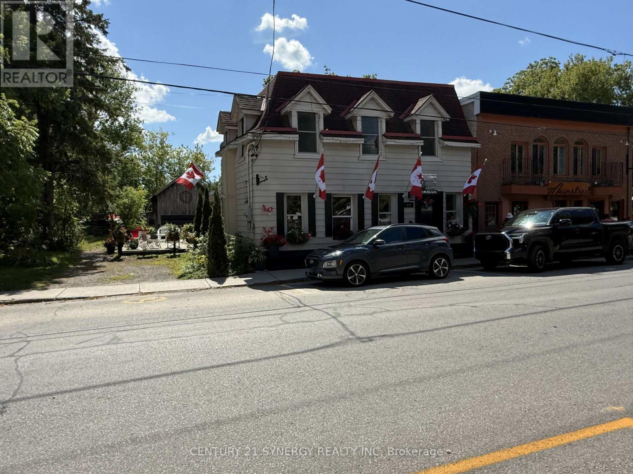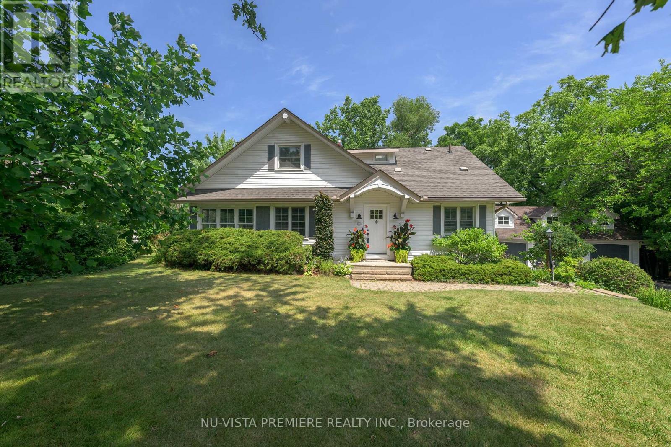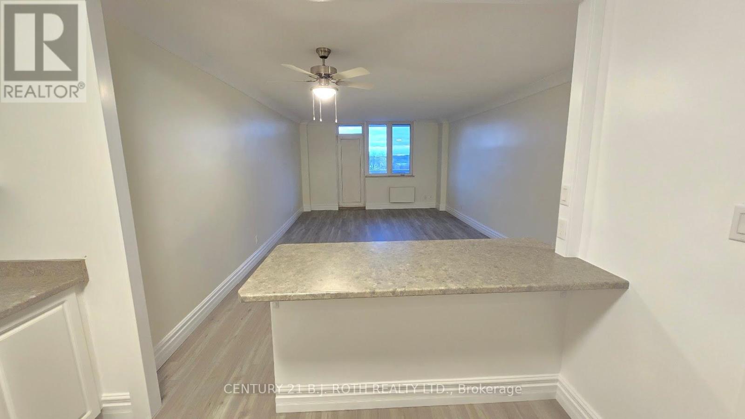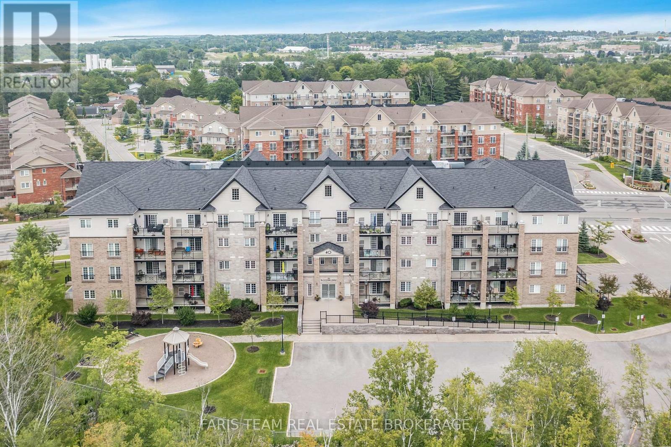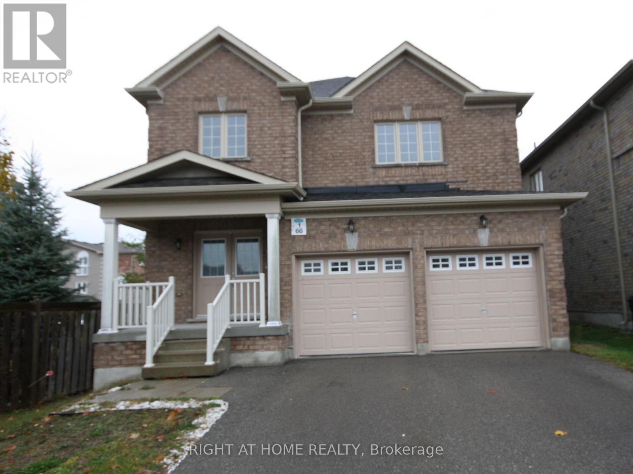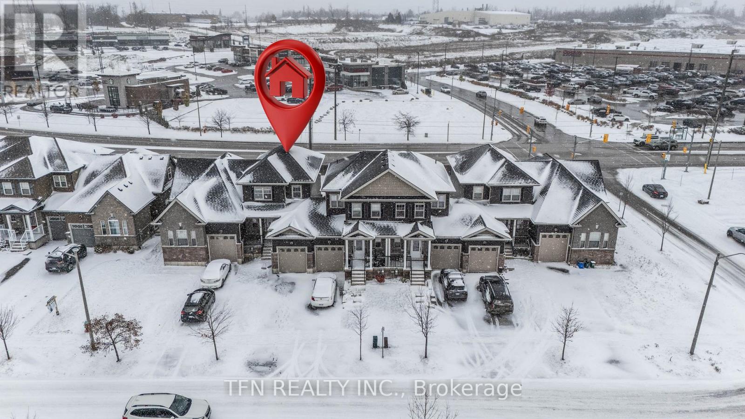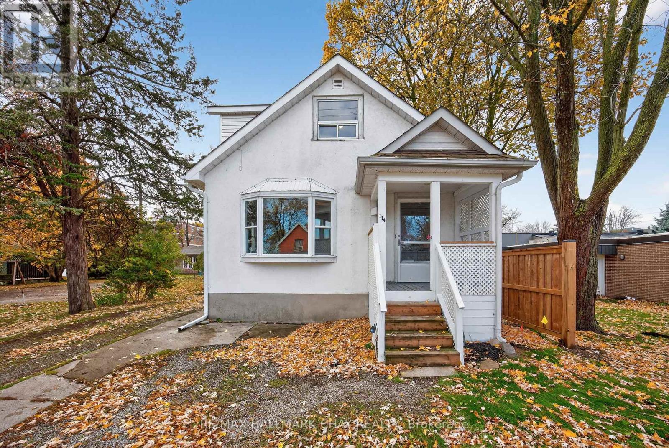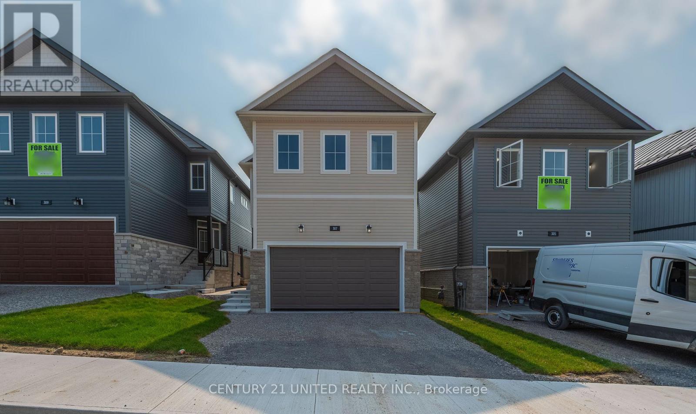202 Emery Street E
London South, Ontario
Old South Classic! Situated on a tree lined street and minutes from sought after Wortley Village. Welcome to 202 Emery Street East. This 3+1 bedrooms, 2 bathroom home features a welcoming foyer to the open concept living/dining rooms, renovated kitchen overlooking the stunning main floor family room with vaulted ceilings, hardwood floors, lower level fully finished with 3 piece bath and more. Relaxing verandah, large private lot. Minutes to schools, bus and shopping. New furnace 2020, main house new roof 2019, addition new roof 2016, new fridge 2025. London Hydro Budget Billing Monthly is $146. Enbridge Budget Billing Monthly is $98. (id:50886)
London Living Real Estate Ltd.
3783 Woodkilton Road
Ottawa, Ontario
Custom Bungalow w/ In-Law Potential, Oversized Heated Garage & Ultimate Backyard Privacy! With its moody, architectural façade rich blend of dark board & batten siding, stone & timber this stunning residence makes an unforgettable 1st impression. Set on 2+ acres w/ no rear neighbours, where luxury meets country - Deer wander past the treeline & a dirt bike track stretches beyond the stream. Offering 3 bedrooms + den, this home blends elegance w/ functionality. Soaring 9' & 10' ceilings, 8' doors & wide-plank LVP throughout, it feels open, grounded & elevated all at once. The eat-in kitchen is a showstopper sleek yet warm: quartz, large island, side bar w/ floating shelves & bevy fridge + a dream-worthy butlers pantry. Adjacent living area w/ a 10' tray ceiling is anchored by a tiled fireplace flanked by floating shelves. Indoor/outdoor entertaining flows effortlessly to the rear deck or enclosed back porch. Tucked just off the living space is a glass-doored den w/ closet perfect for a bright home office or guests. The primary suite is a true sanctuary w/ high tray ceiling, 2 walk-in closets & designer ensuite: large glass shower & quartz-topped double vanity. Additional bedrooms at the front of the home are also served by a beautifully appointed full bath. A brilliantly functional back hall houses a powder room, mudroom & designer laundry room w/ upper & lower cabinetry, quartz & sink that makes daily chores feel elevated. Downstairs, the lower level is full of promise: large windows, rough-ins for bathroom & wet bar, partial framing & access to the garage - an ideal set-up for a future in-law suite, income unit or extra living space. The oversized heated garage is a standout extended-height ceilings & double door + a third bay w/ front & rear doors - drive-thru style! Perfectly positioned just mins. to Stonecrest Public School, West Carleton Secondary, Constance Bay Beach & Kanata's everyday amenities, this home is more than a place to live - its a lifestyle. (id:50886)
Royal LePage Team Realty
81 - 9 Dausett Drive
Middlesex Centre, Ontario
Welcome to this beautifully designed detached condo, offering the perfect balance of luxury, comfort, and low-maintenance living in a quiet and highly sought-after neighbourhood. From the moment you step inside, the bright open-concept layout impresses with upgraded moulding, tray ceilings, pot lights, and elegant finishes that elevate the style of the home while creating a warm and welcoming atmosphere. The spacious kitchen features granite counters and flows seamlessly into the dining and living areas, where custom draperies and natural light enhance the inviting feel. Hardwood floors run throughout, complemented by a striking upgraded stair rail system that adds an extra touch of sophistication. The primary suite is a true retreat with a walk-in closet, spa-inspired ensuite with double sinks, and a calm setting for relaxation. Additional bedrooms and the fully finished lower level provide flexibility for family, guests, or a dedicated home office. Central vacuum adds convenience, while tinted back windows and bathrooms offer privacy and energy efficiency. Outside, the private backyard features a beautiful stone patio that sets the stage for morning coffee, evening gatherings, or simply unwinding with a book in a tranquil setting surrounded by nature. With vacant land condo ownership, youll appreciate the benefits of a detached home combined with minimal exterior maintenance, giving you more time to enjoy the lifestyle this property affords. Ideally located just minutes from top-rated schools, shopping, dining, parks, and major highways, this home provides both convenience and elegance. Rarely do properties of this caliber become available, making it an opportunity you will not want to miss. Schedule your private showing today and experience all that this exceptional home has to offer. (id:50886)
Blue Forest Realty Inc.
2338 Hyacinth Crescent
Oakville, Ontario
Welcome to the jewel of Glen Abbey Encore. Built by the prestigious Hallet Homes, this stunning professionally designed home offers 4,990 sq. ft. above grade. Everything in this home has been designed with purpose and style in mind. The custom entry door and statement chandelier in the foyer sets the tone for the exquisite interiors. The dining room with coffered ceilings, accent lighting, and custom wallpaper, is complemented by a butler's area featuring a bar fridge and ice maker. A chef's dream, the gourmet kitchen boasts extended cabinetry, quartz countertops, a large island, high-end Jenn-Air appliances including a 6-burner gas stove with pot filler and double wall ovens and a walk-in pantry. The great room features a stunning Dekton fireplace, coffered ceilings and double doors that open to a covered lanai with a fireplace, ceiling fan, and TV-ready setup, creating an inviting space for year-round entertaining. The home office, features coffered ceilings and tons of natural light, offering a refined and functional workspace. The primary suite is a true retreat, complete with morning bar, two-sided fireplace, and a spa-like ensuite featuring heated floors, a freestanding soaker tub, a glass-enclosed walk-in shower, and a double vanity with quartz countertops. Four additional bedrooms, each with private or adjoining ensuites and walk in closets. A thoughtfully designed second-floor laundry room includes dual washers, a dryer, custom cabinetry, folding counter, and fold-out drying racks. Beyond the interiors, the home sits on a premium oversized lot with a fully fenced backyard and a spacious side yard. The three-car garage, designed for automotive enthusiasts, features epoxy flooring, perimeter slatwall storage, an enclosed sports locker, and the capability to accommodate car lifts, along with rough-in for EV charging. Smart home upgrades include an integrated sound system, smart lighting, motorized window treatments, and custom millwork throughout. (id:50886)
Royal LePage Estate Realty
106 Main Street W
Merrickville-Wolford, Ontario
Exceptional Business Opportunity in the Heart of Merrickville! Take advantage of this high-visibility commercial space ideally located directly across from the Merrickville Park and the scenic Rideau Canal Locks. This recently renovated building featuring updated upper and lower levels is move-in ready and perfectly suited for a variety of business ventures. Main level features a welcoming front entrance, an open common area, two washrooms, a kitchen area, and side door leading to a beautiful large outdoor patio, an inviting space for customers to relax and enjoy the picturesque surroundings. The second level features two offices (one is split), a prep-style kitchen area with three sinks and a 3pc bathroom. Bonus use of the large yard featuring a heritage barn/garage that can be used for storage and one on-site parking space plus public parking across the street. Don't miss this opportunity to locate your business in this prime central location with high level foot and vehicle traffic. Tenant is responsible for: all utilities, internet, water/sewer, garbage and snow removal, maintenance/repairs, insurance, and taxes. (id:50886)
Century 21 Synergy Realty Inc
146 Commissioners Road E
London South, Ontario
Ideally located at the edge of Old South London, across from the Highland Golf & Country Club and a short drive to London Health Sciences Centre & downtown! This spectacular property features a very rare 30 ft x 51 ft triple coach house/garage (insulated and heated). Right out of the pages of a magazine, this home has been renovated to the 9's and is packed full of amazing features and upgrades. The main floor primary bedroom boasts a luxury ensuite/dressing room with soaker tub and separate shower. Its recently completed, professionally designed kitchen features extremely high-end finishes and appliances. The warm and inviting open concept living room opens to a bright sunroom and spacious formal dining room. A decorative fireplace facade with gas hook up. There are two good sized bedrooms on the 2nd floor as well as a huge 3 pc bathroom with jacuzzi tub. Access an elevated wood deck overlooking the park-like lot from both the kitchen and primary bedroom. The deck features a built-in fireplace with pergola with screens as well as luxurious hot tub! As an added bonus, the lower level is a full walk out with separate entrance to private deck. Ideal as an in-law suite with full kitchen , family room, 3pc bath and one bedroom. Still lots of unfinished basement for storage. Upgrades include recent high-efficacy gas furnace & roof shingles. This is truly an amazing home and must be seen to be appreciated. (id:50886)
Nu-Vista Premiere Realty Inc.
Nu-Vista Primeline Realty Inc.
45 - 2 Grove Street E
Barrie, Ontario
This is the one you have been waiting for. Rarely offered are 1-bedroom apartments at Bayfield Apartments. The 1 Bedroom apartments in this luxury building are nearly the same size as 2-bedroom apartments. The floor plan is HUGE, over 900 sqft! You really need to come and see to appreciate. This renovated apartment is located on the top floor (4th floor) and offers an expansive covered balcony that faces towards Lake Simcoe offering year round views. Very large bedroom, large "L" shaped kitchen and lots and lots of storage space. The living room is combined with the dining room giving this an open concept feeling. Rent + Electric, Includes Heat and Water. Do not miss out on this one, rarely offered 1-bedroom apartment at the luxurious Bayfield Apartments! (id:50886)
Century 21 B.j. Roth Realty Ltd.
210 - 40 Ferndale Drive S
Barrie, Ontario
Top 5 Reasons You Will Love This Condo: 1) Experience effortless everyday living in this beautifully spacious 1,110 square foot condo, featuring two generously sized bedrooms and two full bathrooms, and the ability to accommodate a quick closing, tailored for those who value space, simplicity, and seamless flow 2) Beautifully finished with granite countertops in the kitchen and bathrooms, high-end Maytag appliances, aWhirlpool water softener, an Energy Star-certified Ecobee smart thermostat, designer palm leaf ceiling fans, California shutters, stunning wood accent walls, a gorgeous tiled entertainment wall with TV wall mount and a cozy Napoleon 60" electric fireplace with a remote in the living room 3) The open-concept layout includes a modern kitchen and spacious bedrooms, including a primary suite with its own ensuite bathroom 4) Enjoy outdoor living on the large private balcony in a pet-friendly building with a gas furnace, central air conditioning, indoor parking, and a personal storage locker 5) Conveniently located close to trails, Bear Creek Eco Park, schools, shopping, restaurants, community centres and seniors centres, Highway 400 access, Barrie's downtown core and beaches, and features an outdoor gym area, playground, patio pergola with seating and plenty of visitor parking for guests. 1,110 above grade sq.ft. (id:50886)
Faris Team Real Estate Brokerage
66 White Crescent
Barrie, Ontario
Located in Holly with close highway access and shopping. Charming family home offering 4 bedroom, 3 bathrooms total. Offering approximately 2352 sq ft of finished living space. Boasting hardwood floors on main level. Double door entry leads to a lovely living/dining room combo. Large eat-in kitchen with loads of storage, airy feel and walk out to yard. Family room is open to Kitchen. Main floor laundry is generous sized with garage entry and a nice clothes coset. Second floor has Nice sized Primary Bedroom with walk in closet and 5 piece ensuite. The two car garage is level entry to the house. This home offers you a peaceful place to come and enjoy the comforts it has to offer. (id:50886)
Right At Home Realty
9 Isabella Drive
Orillia, Ontario
Spacious 3-Bed, 2.5-Bath Townhouse - No Condo Fees! Recently painted, this home features a large primary bedroom with walk-in closet and 3-piece ensuite, plus two additional generous bedrooms and a second-floor bath. Enjoy an open-concept great room with upgraded laminate flooring and a bright kitchen with a breakfast bar and ceramic tile. Access to the backyard from the garage. New SS fridge, Washer & Dryer. Conveniently located near the plaza with Costco, Walmart, gym. Close to two sandy public beaches, hiking trails, and Lakehead University. Easy access to Highways 11 and 12. Perfect blend of comfort, location, and low-maintenance living! (id:50886)
Tfn Realty Inc.
114 Burton Avenue
Barrie, Ontario
A fantastic opportunity in Barrie's sought-after Allandale neighbourhood! This charming detached home sits on a premium 165' deep lot and features a brand-new deck plus a spacious detached garage/workshop with its own gas heater-perfect for hobbies, storage, or tinkering away year-round.Inside, you'll love the character, hardwood floors, and fresh paint that gives the whole home a bright, welcoming feel. The main floor also offers a convenient bedroom with a walkout to the new deck and backyard-ideal for guests, multi-generational living, or simply enjoying easy indoor/outdoor flow.And the location? Hard to beat-just steps from the GO Station, Barrie's waterfront, parks, shops, and restaurants. A home with space, charm, and all the right updates... this one is a must-see! (id:50886)
RE/MAX Hallmark Chay Realty
307 Mullighan Gardens
Peterborough, Ontario
Wow! Incredible opportunity to own a new home with a legal ready secondary-unit! 307 Mullighan Gardens is a brand new build by Dietrich Homes that has been created with the modern living in mind. Featuring a stunning open concept kitchen, expansive windows throughout and a main floor walk-out balcony. 4 bedrooms on the second level, primary bedroom having a 5-piece ensuite, walk in closet, and a walk-out balcony. All second floor bedrooms offering either an ensuite or semi ensuite! A full, finished basement with a legal ready secondary-unit with it's own full kitchen, 1 bedroom, 1 bathroom and living space. This home has been built to industry-leading energy efficiency and construction quality standards by Ontario Home Builder of the Year, Dietrich Homes. A short walk to the Trans Canada Trail, short drive to all the amenities that Peterborough has to offer, including Peterborough's Regional Hospital. This home will impress you first with its finishing details, and then back it up with practical design that makes everyday life easier. Fully covered under the Tarion New Home Warranty. Come experience the new standard of quality builds by Dietrich Homes! (id:50886)
Century 21 United Realty Inc.

