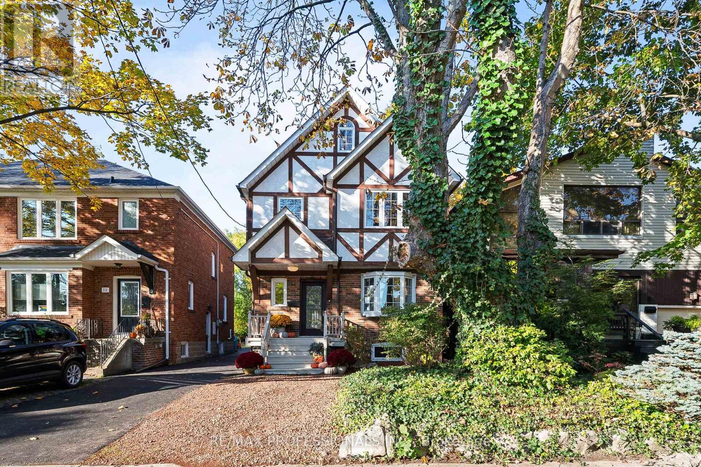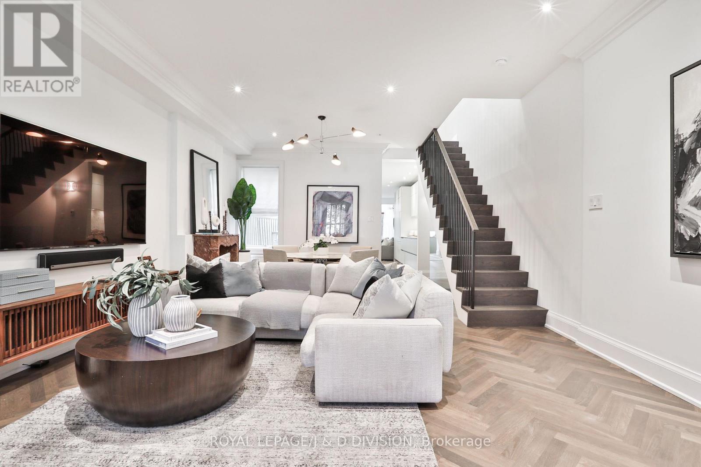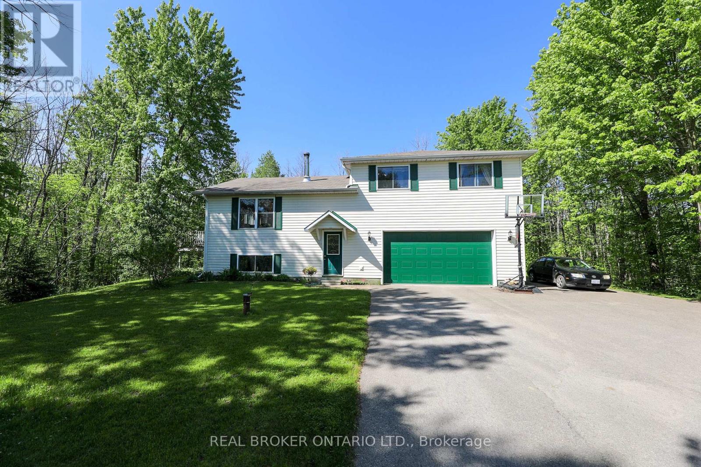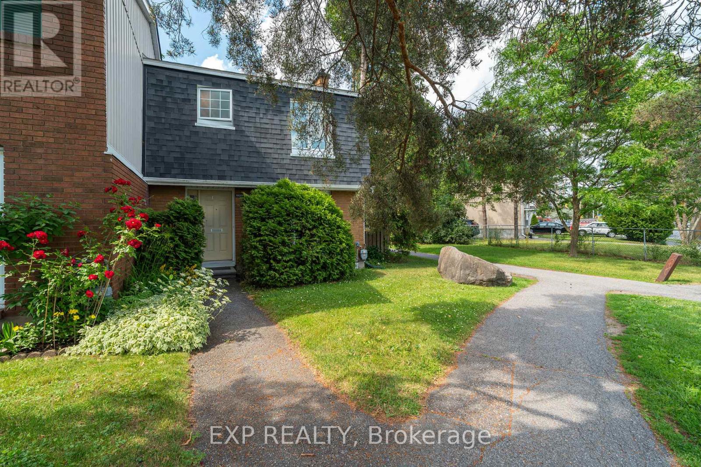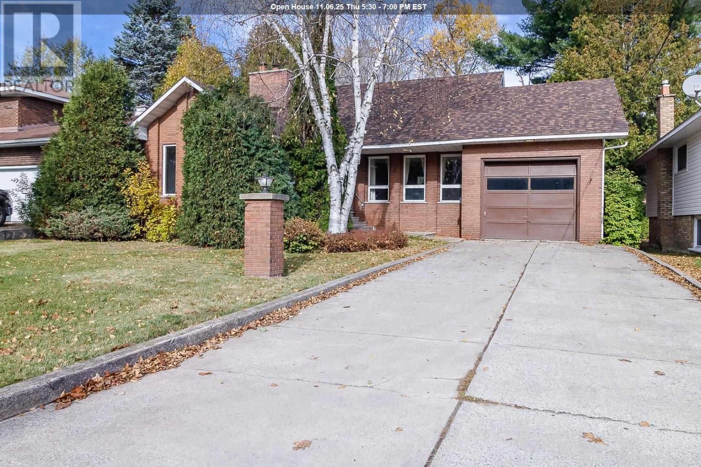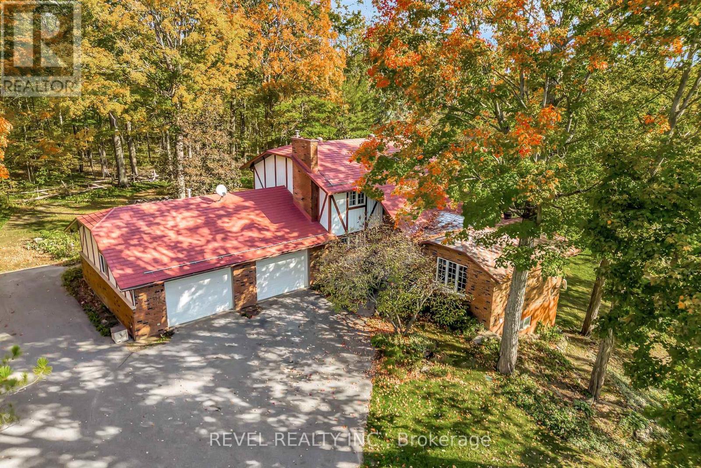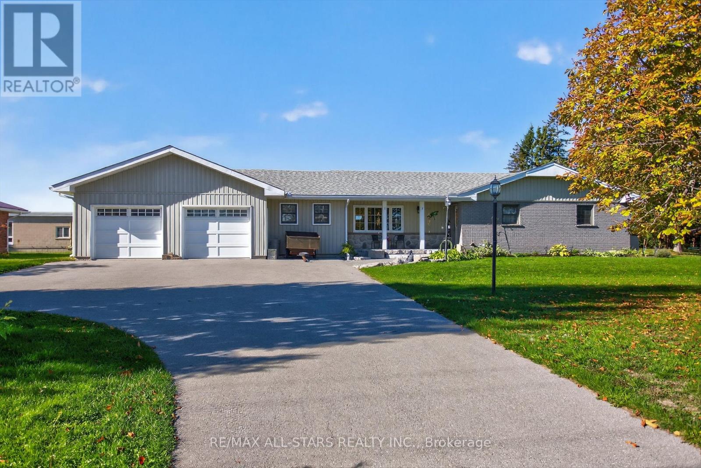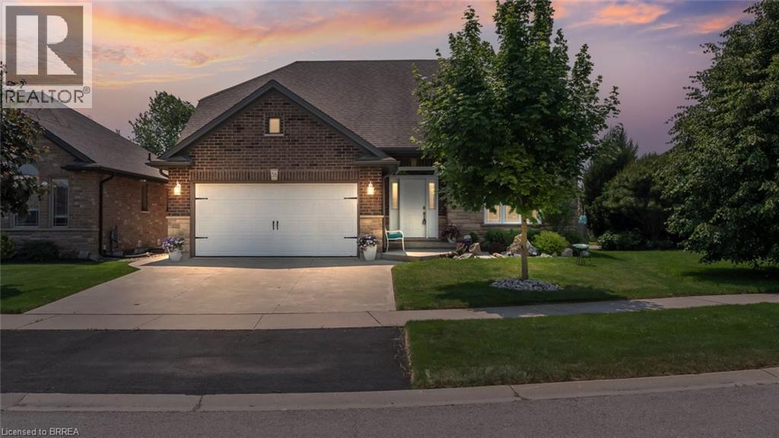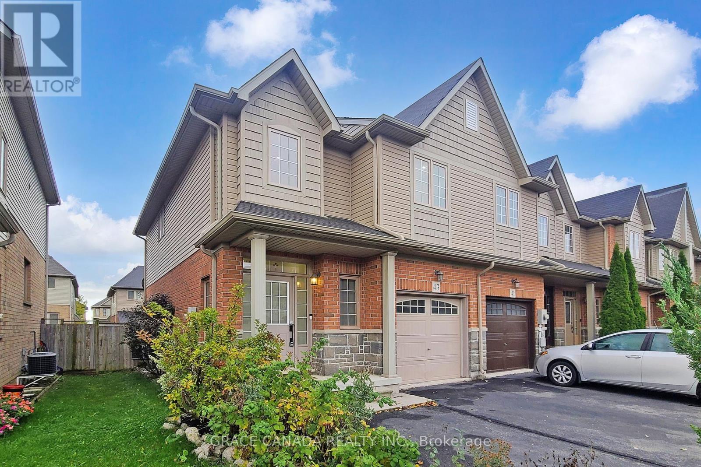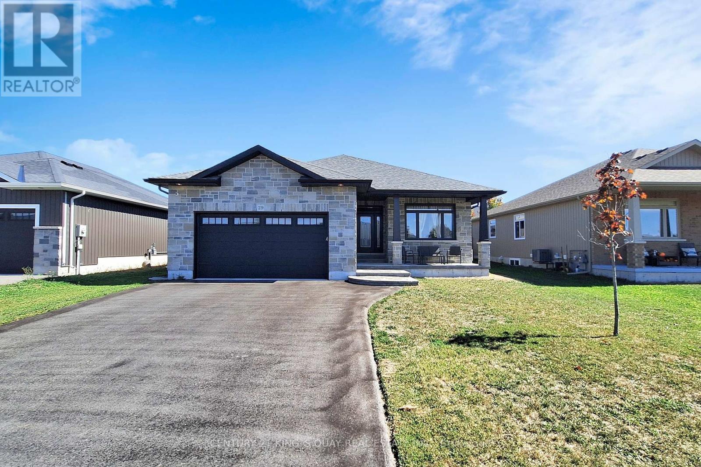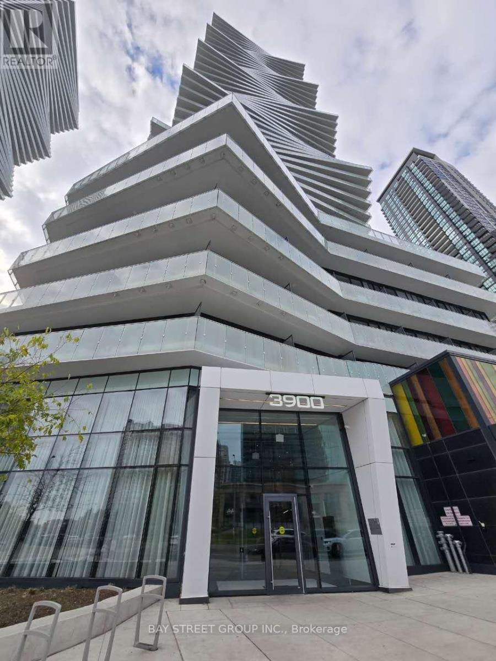10 Ramsgate Road
Toronto, Ontario
Welcome Home! 10 Ramsgate Road is just that - A House That Feels Like Home! Nestled On a Coveted, Treelined Street with Friendly Neighbours In Prime Long Branch - Steps to the Shops of Lakeshore, and Even Closer to the Lake, Colonel Samuel Smith and Marie Curtis Park!Enter this Renovated and Inviting Home Through the Spacious Foyer and into the Open Concept Main Level - Large Chef's Kitchen with No Expense Spared ('Super White' Marble Counters and Custom Backsplash, Pot Filler, Gas Range, and Wine Fridge Just to Name a Few of the Stunning Details) with an Oversized Island that Opens Onto an Elegant, Combined Dining/Living Space. Beautiful and Logical: This Level Includes a Main Floor 2 Pc, Walk-In Pantry and Sliding Door Walkout to the Large Deck and Lush Backyard. Designer Details Include Gleaming Hardwood Floors, Floor to Ceiling Gas Fireplace, Custom Built-In Shelving, and Stunning Glass Staircase Leading to the Expansive Second Level. The Primary Bedroom is a True Retreat that Easily Fits a King-Sized Bed and Features a Large 5 Piece Ensuite (Separate Jacuzzi Bath and Shower), Double Closet and Windows Overlooking the Treetops. 2 More Bedrooms, Lots of Storage and Another Modern 4 piece Bathroom Complete this Level. The Third Level Loft Boasts A Fourth Bedroom with Large Closet, a 4 Pc Bathroom and a Sun-Filled Family Room/Flex Space Complete with Cozy Gas Stove Fireplace. Lower Level Allows for More Casual Space for Your Family or Multi-Generational Living - Currently Set up as 2 Bedroom Basement In-Law Unit with Separate Entrance, Kitchen, 4 Pc Bath and Rec/Living Room. The Large Deck and Yard is a Great Size for Entertaining and for the Kids and Pets; The Location is Unbeatable with Excellent Schools and Transit Nearby (GO and TTC), As Well As Easy Access to Highways - 10 Ramsgate Road is Truly the Perfect Long Branch Family Forever Home! See List of Features for all Inclusions and Upgrades - Too Many to List! A Gorgeous, Turnkey Family Home! (id:50886)
RE/MAX Professionals Inc.
69 Sullivan Street
Toronto, Ontario
This impeccably renovated 3-storey Victorian showcases exceptional quality & exquisite finishes throughout. The entry foyer opens to a stunning combined living & dining room flanked by 2 gorgeous fireplaces, nearly 10-foot soaring ceilings, herringbone hardwood floors & large windows.The gourmet Scavolini kitchen is the envy of amateur & professional chefs alike with generous Calcutta marble counter space, professional gas range, high end appliances & oversized pantry. The open concept family & breakfast rooms offer additional lounging, dining & work space with 2skylights & double sliding door walk-out to a tranquil City garden with ipe/teak deck & garage. The 2nd floor offers 2 spacious bedrooms one large enough to be the primary bedroom, renovated bathroom, open study area which could be a 4th bedroom & serene deck nestled in the tree tops. The beautifully reno'd Calcutta marble bathroom with soaker tub/shower, high-end fixtures & heated floors. The 3rd floor primary bedroom suite has a stunning 5-piece ensuite bath with separate water closet, large walk-in closet outfitted with Italian Poliform built-ins, sitting room, Juliette balcony & custom privacy door. The renovated lower level with media room, office or bedroom, another beautifully renovated 3-piece bathroom, laundry/utility room & abundant storage. There are 6 flat screen TV/Sonos systems throughout the home. This property offers an excellent investment opportunity & has generated over $550,000 in income over the past 6 years. Located in one of Toronto's most dynamic &culturally rich areas, steps from Queen West, Chinatown, Entertainment & Financial Districts & Kensington Market renowned for its eclectic mix of trendy boutiques, cafes, gourmet restaurants, vibrant nightlife, AGO, TTC, Grange Park, Ogden JR Public School and so much more. (id:50886)
Royal LePage/j & D Division
988 County 44 Road
North Grenville, Ontario
If "weekend at home" is your love language, this Oxford Station split-level delivers. Sun-splashed living spaces, an open kitchen/dining zone for effortless hosting, and a versatile lower level that flips from guest suite to office to makerspace without breaking a sweat. Outside feels like your own private park-mature trees, thoughtful landscaping, and room to wander. Bring the hobbies: you get an attached 2-car garage plus a second attached garage for the workshop or all the fun stuff. 2+1 bedrooms, 2 baths, and a calm, country setting with convenient access to daily essentials. Simple, serene, and exactly what "home" should feel like. (id:50886)
Real Broker Ontario Ltd.
65 - 1029 Meadowlands Drive
Ottawa, Ontario
Charming Corner-Lot Home in Prime Ottawa Location! Welcome to this well-maintained, move-in-ready home offering the perfect blend of comfort, style, and convenienceall on a desirable corner lot with an oversized backyard! Enjoy the added outdoor space for entertaining, gardening, or simply relaxing, complete with a fully fenced yard (2020) ideal for children and pets.Inside, you'll find a bright, carpet-free interior with tasteful finishes throughout. The kitchen was fully renovated in 2023, featuring modern updates that elevate both function and design. Major updates include windows (2013), furnace (2014), and a newer roof, offering peace of mind for years to come.The spacious lower level includes two versatile roomsperfect for a home office, gym, playroom, or guest space. A dedicated parking spot is located just steps from your private rear gate.This home is an excellent choice for first-time buyers, investors, or anyone seeking more space while staying close to parks, schools, shops, and transit. Dont miss your chancebook your showing today (id:50886)
Exp Realty
32 Ford Street
Sault Ste. Marie, Ontario
Spacious and surprisingly large at 1,950 ft², this home truly stands out from all the rest! Spend your evenings spinning records and mixing cocktails in a living room that channels classic 1970s design, featuring vaulted wood-beamed ceilings and an iconic conversation pit. A true ‘70s showpiece with a wood-burning fireplace, wet bar, and built-in shelving in vintage style. Formal dining room with sunny south-facing windows and built-in storage, connects to an eat-in kitchen featuring solid wood cabinetry. Main floor also features a cozy den/ office with a wood mantel and fireplace, a primary suite, 4pce bath and convenient laundry for main-level living Upstairs features two generously sized bedrooms and a 3-piece bath. The lower level is mostly unfinished, offering great storage space and a finished space for office/workout room. The private backyard with wood deck is surrounded by mature trees. Attached single garage includes double-door access to the yard ideal for storage in the backyard. This showstopper home is perfect for investors, retro enthusiasts, or anyone who wants to preserve and celebrate its nostalgic charm! (id:50886)
RE/MAX Sault Ste. Marie Realty Inc.
10 Garrison Street
Ottawa, Ontario
Attention all developers and investors... are you looking for a lucrative opportunity ? Acquire this property now and build in the spring of 2026. Unlock the possibilities of this 10 unit development project very close to the new LRT in Wellington Village.The project is for a 10 unit which features 6-1 bedroom and 4-2 bedroom units in the very desireable rental area of Ottawa West. Possibilities are endless! Can be developed as two singles, linked singles or as a 10 unit rental . In any case buyers are responsible for conducting due diligence regarding permit requirements.(In the 10 unit rental, the plan is approved by the city with the developer still needing to get a building permit, lot and grading Certificate and the HVAC design Certificate ) This 50 by 100 lot is now zoned R4UC and is steps to all the restaurants and shops that Westboro has to offer. On the property, there is currently a cute 2 bedroom house which has a living and dining room combined, a galley kitchen, a bath ,2 bedrooms upstairs and hardwood floors.Dont miss this exceptional opportunity to invest in a prime location with strong rental demand! Please contact listing Sales Representative for more information. (id:50886)
Details Realty Inc.
149 Lakebreeze Road
Kawartha Lakes, Ontario
REMARKABLE CUSTOM BUILT HOME ON PRIVATE 2.5 ACRES. Discover the perfect blend of country living and modern convenience in this stunning custom built home tucked away on a peaceful, treed property. Step inside to discover a thoughtfully designed layout, with light filled living areas, country kitchen with eat in and plenty of storage, separate dining with patio doors leading to a screened in 3 season sunroom. The main level also features convenient laundry room, 2 pc powder room and direct access to garage. Expansive windows throughout fill the home with natural light and offer beautiful views of the surrounding property. Second floor provides a tranquil escape with 3 bedrooms and 4 pc main bath. Primary suite with spacious ensuite, closets and exceptional built in dressers. Downstairs, a recently finished basement adds exceptional versatility with two additional bedrooms, a spacious recreation area with propane fireplace, and a walkout to the garden patio. Bonus lower sunroom is awaiting your creative finishing touches. Outside, the stunning private yard is a true highlight, surrounded by soaring maple trees, winding trails, and a serene pond. Car enthusiasts and hobbyists will appreciate the 27' x 32' heated attached garage with an equally sized workshop below, offering ample space for projects and storage. For added charm, the detached 24' x 18' Sugar Shack garage comes complete with maple syrup equipment. Truly a one of a kind property; spacious, serene and ready to welcome you home. (id:50886)
Revel Realty Inc.
291 Angeline Street N
Kawartha Lakes, Ontario
Welcome to 291 Angeline Street! This sprawling ranch bungalow sits gracefully on the edge of town, offering the perfect blend of peaceful country living and in-town convenience. Surrounded by mature trees and open space, this beautiful property provides a sense of privacy and tranquility on a large park-like lot - ideal for families and multigenerational living. Step inside to discover a bright, welcoming main floor designed for both comfort and connection. The home features a spacious living room, family room, formal dining area, and a cozy sitting room, creating plenty of room for everyone to gather or find a quiet corner to unwind. The large primary bedroom suite offers a walk-in closet and a 4-piece ensuite bath, while an additional oversized bedroom (currently used as a salon) features its own 4-piece ensuite and a separate entrance - the perfect setup for an in-law suite, guest space, or private home business. The lower level provides even more flexibility, with two staircases leading down to a Newly fully finished area complete with a large rec room, three bedrooms, and generous storage space - perfect for teens, guests, or extended family. Outdoors, the backyard oasis truly shines. Spend summers around the oversized inground pool, relax in the hot tub, or enjoy the two-storey pool house - a great spot for entertaining or weekend fun. The additional side yard offers space for all your toys, while the park-like setting gives kids and pets plenty of room to play. The oversized double garage provides ample parking and storage, completing this well-rounded family home. With all the space, comfort, and convenience you could ask for, 291 Angeline Street offers the charm of country living with the benefits of being close to everything. Come see what makes this property so special! ( fully wired for Generator) (id:50886)
Royale Town And Country Realty Inc.
58 Kolbe Drive
Port Dover, Ontario
Beautifully Renovated Bungaloft with Backyard Oasis in Sought-After Port Dover! This 3-bedroom, 3-bath bungaloft offers the backyard oasis you’ve been waiting for! Enjoy a private, fully fenced yard featuring a heated 16' x 32' INGROUND SALT WATER POOL with a partially covered upper deck, gas BBQ hookup, shade pergola, concrete patios, low-maintenance gardens updated in 2023. This home has been beautifully upgraded with over $100,000 in renovations, thoughtful touches throughout, newly professionally painted top to bottom and impeccably cared for. Inside, the open-concept main floor boasts a dramatic 17' vaulted ceiling, floor-to-ceiling, a modern gas fireplace, oversized windows, California shutters(2023) and new vinyl flooring(2023) . The renovated kitchen includes a spacious island, quartz countertops, glass backsplash, under-cabinet lighting, and new stainless steel appliances. The main floor primary bedroom features his and hers closets and an ensuite with granite countertop. You'll also find a newly renovated powder room and mudroom for added convenience. The loft level overlooks the Great Room and includes two additional bedrooms, with new carpet, both with walk-in closets and a 4-piece bathroom with quartz counter (updated 2023) Downstairs, the finished lower level offers a cozy family room with gas fireplace, a workshop, and a storage room. Additional features include: Updated bathrooms with stylish vanities and fixtures 2022-2023• California shutters throughout 2023• Double concrete driveway Double garage with insulated door automatic lights• Furnace (2023) • Professionally painted interior exterior 2023 •Professional landscaping. This is a turn-key home in a prime location, close to the lake, schools, trails, beaches, golf, wineries and everything Port Dover has to offer (id:50886)
Royal LePage Brant Realty
43 Bankfield Crescent
Hamilton, Ontario
Nestled in prestigious Stoney Creek Mountain neighborhood, this exceptional End Unit Freehold Townhome offers a perfect blend of luxury, comfort, & modern convenience. Designed with functionality in mind, this home stands out with its unique spacious Layout. Main floor Open Concept living area features custom-built newer kitchen Cabinets with Quartz countertops and backsplash and high end stainless steel appliances (2023) , hardwood floors, 9 foot ceilings , Its open-concept design flows into bright, airy living space perfect for entertaining. 2nd floor features a unique Den / Office space, 3 generous sized bedrooms filled with natural light and 2 full bathrooms Plus laundry for extra convenience ensuring privacy & comfort , Master Ensuite fully renovated in 2023 . Tons of Pot lights (2023) with some smart switches and fully painted in 2023, Full basement that is partially finished with an extra 2 pc bathroom and a cold room. The homes exterior is just as impressive; Enjoy a huge deck with a fully fenced back yard allowing for year-round BBQs & outdoor enjoyment. Located on a quiet, family-friendly street this home is steps from parks & green spaces, Shopping & everyday conveniences, including Fortinos & a variety of retail options. This home is a rare combination of elegance, thoughtful upgrades, & an unbeatable location, presenting an incredible opportunity for those seeking a lifestyle of convenience, quality, & tranquility. Perfect for First time home buyers or families with young children. (id:50886)
Grace Canada Realty Inc.
29 Gavin Crescent
Quinte West, Ontario
Beautiful Home only 6 years old , Built From Diamond Homes The Glasgow Ii On A Premium Lot($17K) Featuring Over 2900 Sqft Of Living Space Including A Finished Basement From The Builder,,Smooth ceiling though the whole house,Over $100K spent on upgrade. 9" Ceiling On The Main Floor,R Upgraded Kitchen Cabinets, All Stone Finish With Walk Out Deck, Fully Insulated Garage With Epoxy Floors, Quartz Kitchen Counter, Central Air Conditioning, Upgraded Tray Ceiling with decorative beams , Tile And Glass Shower In Master Bedroom, pocket doors in . (id:50886)
Century 21 King's Quay Real Estate Inc.
3010 - 3900 Confederation Parkway
Mississauga, Ontario
Welcome To M City Condos! Experience Modern Urban Living In This Bright And Spacious 1-Bedroom Unit With Stunning City Views. The Open-Concept Layout Maximizes Space With No Wasted Corners, While Floor-To-Ceiling Windows Bring In Abundant Natural Light. The Contemporary Kitchen Features High-Quality Built-In Appliances, Ideal For Cooking And Entertaining. Perfectly Situated With Easy Access To Square One, Public Transit, And Major Highways-Enjoy Comfort And Convenience In The Heart Of Mississauga. (id:50886)
Bay Street Group Inc.

