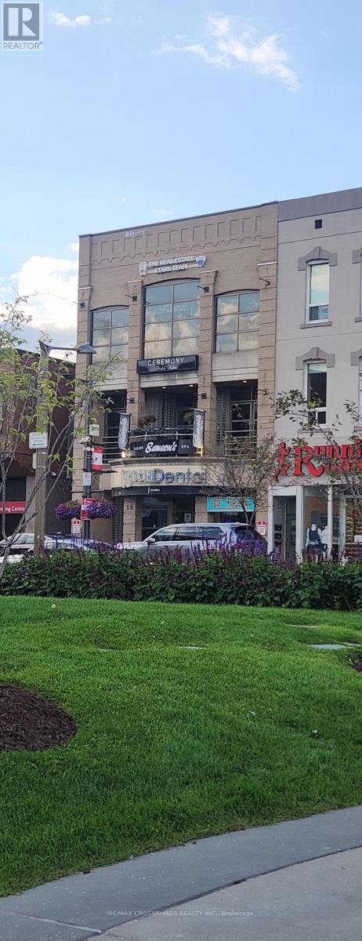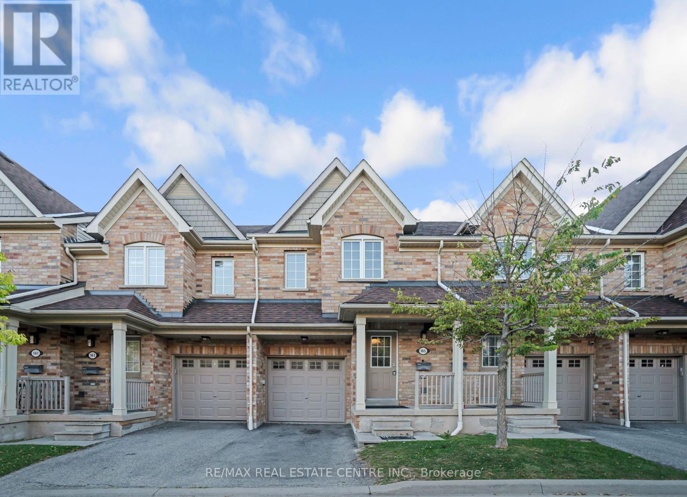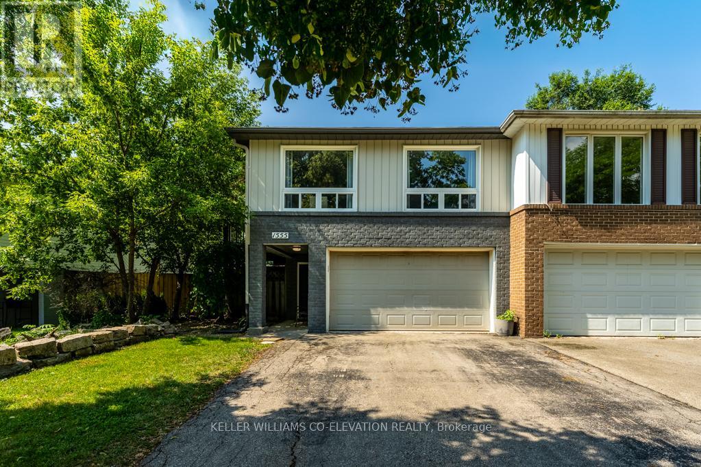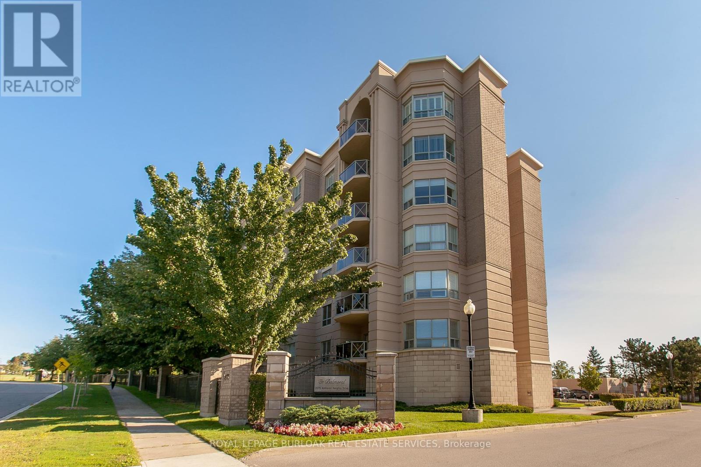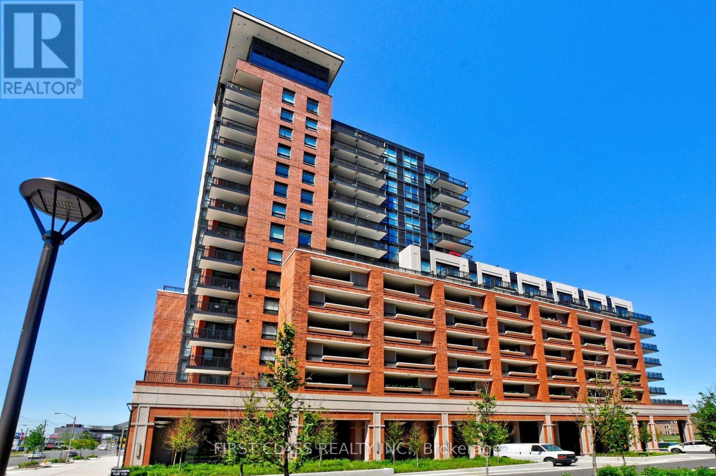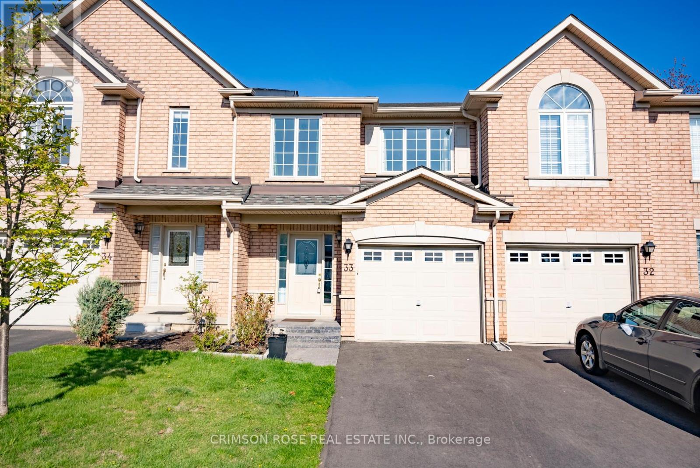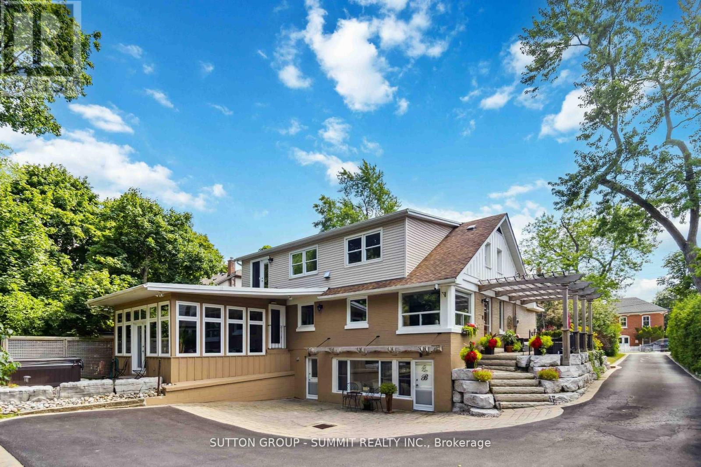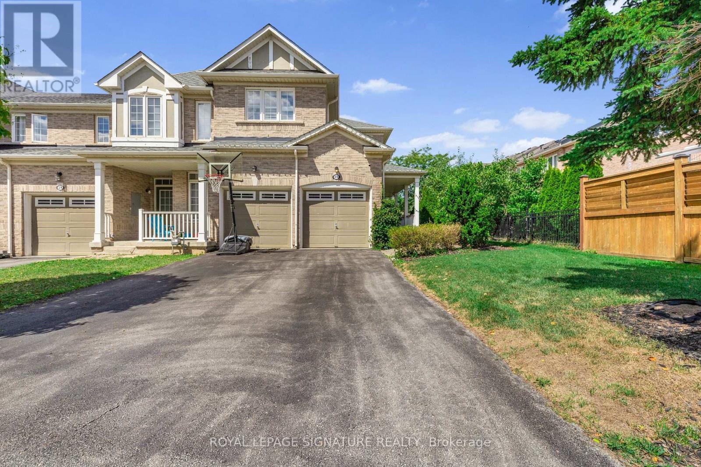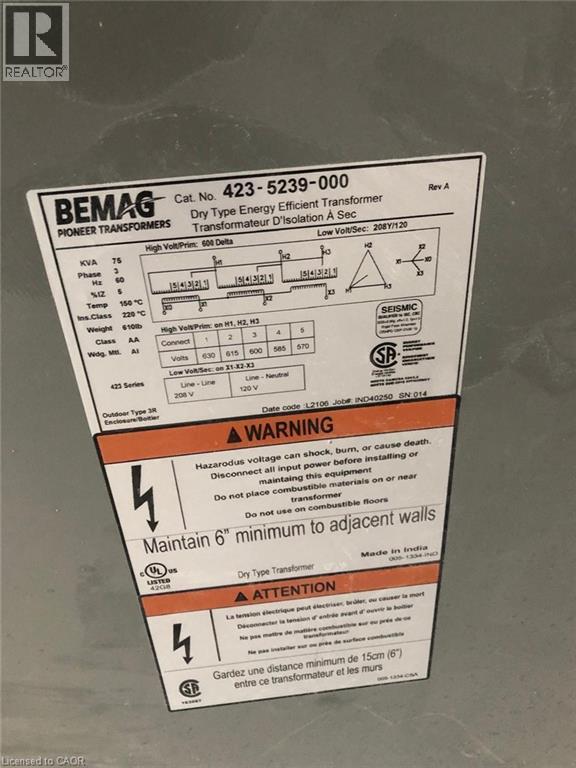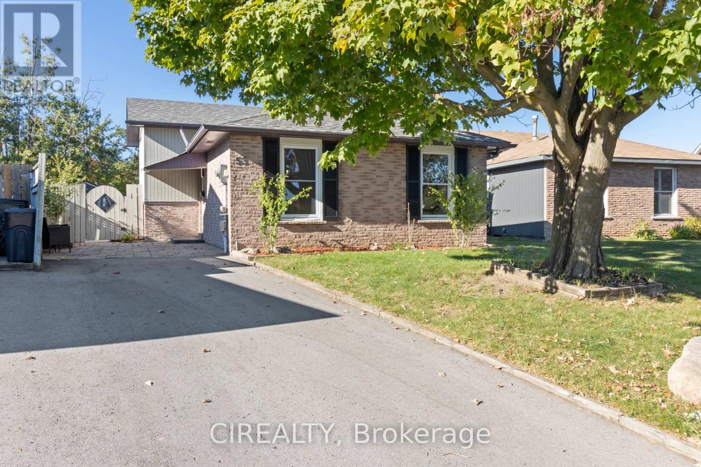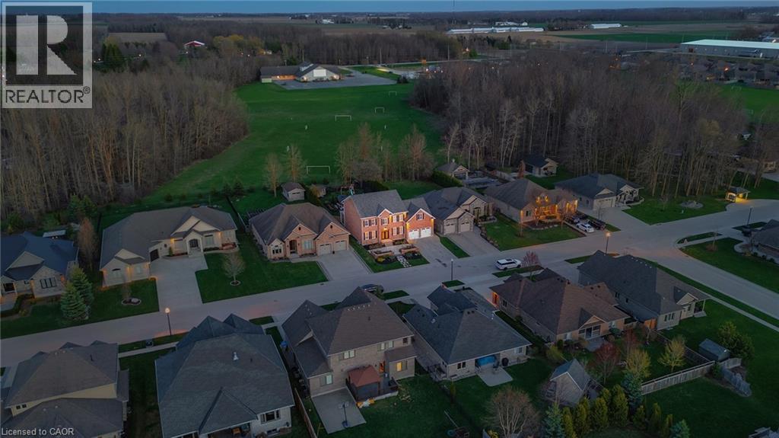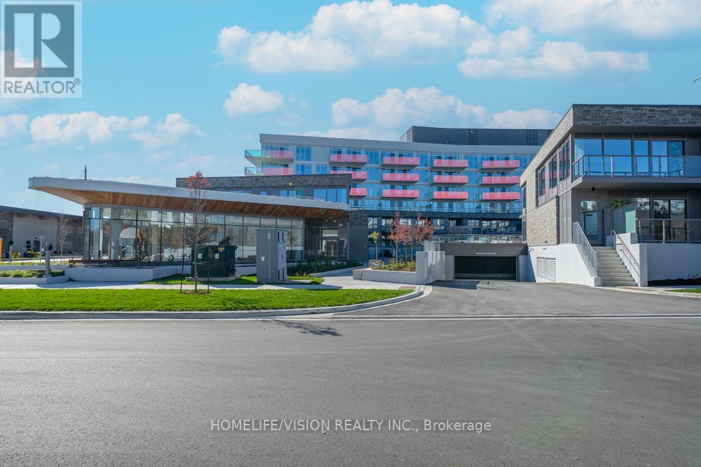200 - 50 Dunlop Street E
Barrie, Ontario
One-of-a-kind corner commercial unit - floor-to-ceiling windows with lake views and two entrances and an elevator in a four-level indoor mall in the heart of Downtown Barrie, steps from the waterfront. This luxury space overlooks Meridian Place and features, a private balcony, side windows filled with natural light, a spacious private reception, exclusive kitchen and bathroom, a separate private office/spa room, extra lower-level storage, and a prominent front building sign. Currently operated as a luxury salons & spa, with modern finishes, exceptional visibility, and views Kempenfelt Bay. $30/sq. ft. base + $11.98/sq. ft. T.M.I. + HST; All utilities included. A turnkey, move-in-ready space in an upscale downtown mall, perfect for businesses seeking style, exposure, and long-term growth ------------->>>>> Zoned C1 Mixed Use, ideal for a family doctor's office, pharmacy, medical or Botox clinic, law office, wellness center, barber shop, salon/spa, retail boutique, professional office, advertising agency, or financial establishment>>1,521 Square feet<<<------ (id:50886)
RE/MAX Crossroads Realty Inc.
165 - 5255 Palmetto Place
Mississauga, Ontario
Gorgeous and exceptional Top to Bottom Renovated townhouse located in the highly desirable Churchill Meadows neighborhood. This beautifully maintained home features 3 spacious bedrooms and 4 bathrooms, freshly painted throughout with numerous upgrades including a quartz countertop in the kitchen, throughout potlights, upgraded Kitchen, upgraded bathrooms, Custom closets and new Hardwood flooring on both floors, New stairs. Enjoy a backyard perfect for outdoor living. Conveniently situated within walking distance to shopping, top-ranked schools, parks, and just minutes from major highways and the Credit Valley hospital. A perfect blend of comfort, style, and location! This home is located in park heaven, with 3 parks within a 3 to 7 minute walk from this address. Do not miss this opportunity! (id:50886)
RE/MAX Real Estate Centre Inc.
1555 Newlands Crescent
Burlington, Ontario
Freshly updated, move-in ready semi-detached home, perfectly situated near beautiful green spaces of Palmer and Lansdowne Parks. This 4-bedroom, 2-bathroom residence offers a bright, functional layout, featuring a main-level living room with a patio walkout, and a versatile 4th bedroom ideal for a home office. Upstairs, the open-concept floor plan showcases a stunning, updated kitchen complete with stainless steel appliances, a stylish backsplash, and gold hardware, opening via French doors to a side deck. Comfort is enhanced by new Berber carpeting, solid wood handrails, and updated lighting. A unique bonus is the primary bedroom's walkout to the large, private backyard and deck. With a modern 3-piece main floor bath and an upper 4-piece bath finished with quartz counters and porcelain tile, this home offers fantastic opportunity in a prime, family-friendly neighbourhood. (id:50886)
Keller Williams Co-Elevation Realty
401 - 2075 Amherst Heights Drive
Burlington, Ontario
Experience the ease and comfort of low-maintenance living in this beautifully updated condo, perfectly tailored for those seeking a relaxed, community-oriented lifestyle without sacrificing modern conveniences. Nestled in Burlington's desirable Mountainside neighbourhood, this residence combines the tranquility of a mature, well-established community with proximity to everything you need just minutes from picturesque parks, golf courses, shopping, dining, transit, and major highway access, making day-to-day life effortless. Step inside to discover a bright and inviting space filled with natural light and thoughtful details throughout. The open-concept living and dining areas flow seamlessly together, grounded by rich hardwood flooring and framed by large windows that create a warm, airy ambiance. The spacious living room extends to a private balcony -- the perfect setting to enjoy your morning coffee, unwind with a book, or watch the sunset in peace. The kitchen features abundant cabinetry and counter space, offering both functionality and charm for those who love to cook or entertain. The expansive primary bedroom provides a peaceful retreat with a large 4-piece ensuite featuring a tiled bath/shower combination and an oversized vanity. Completing the home is convenient in-suite laundry, ample storage, and thoughtful design details throughout that make daily living effortless. Residents enjoy access to a wonderful range of amenities designed for connection and convenience including a fitness room, party room with kitchenette, outdoor patio with gazebo, workshop, and car wash area. EV charging stations and an active social atmosphere add to the appeal of this sought-after building. Whether you're downsizing, simplifying, or simply seeking a vibrant and well-maintained community, this move-in-ready condo offers the perfect blend of comfort, style, and peace of mind. (id:50886)
Royal LePage Burloak Real Estate Services
526 - 3091 Dufferin Street
Toronto, Ontario
Luxurious Treviso Condo with 2 Beds + 2 Baths & A Large Terrace With Unobstructed View Of The Park. Newly renovation with new flooring & painting. Open concept, spacious & sun filled corner unit. Close to all amenties, walk To Lawrence West Subway, Ttc, Supermarkets, yorkdale Mall, Lawrence Square, Costco. Easy access to hwy 401. it's xcellent conditon & quiet unit. Don't miss it! (id:50886)
First Class Realty Inc.
33 - 1290 Heritage Way
Oakville, Ontario
Get your free credit report by visiting Totira! Fantastic 3 Bedrooms 3 Baths In The Heart Of The Prestige's Glen Abbey Neighbourhood In One Of The Most Desirable Area In Oakville Surround By Top Rated Schools . This Home Features A Desirable Open Concept (Large) Kitchen Over Looking The Family And Dining Room, And Walk Out To Fully Fenced Rear Yard. Upper Level Features Large Master Bedroom With 4Pc Ensuite And Walk In Closet, 2 More Generous Sized Bedrooms And Main 4Pc Bathroom. Walking Distance To High Ranked Schools And Fourteen Mile Creek Trails. Close To Shopping, Transit And Highway. Magic Windows, Freshly Painted, New Interlock Driveway, New Roof, Etc.A Gem You Don't Want To Miss! (id:50886)
Crimson Rose Real Estate Inc.
353 Queen Street S
Mississauga, Ontario
Streetsville Showstopper on a Rare 78 x 216ft Lot Backing onto the Credit River! Discover timeless charm and endless potential in the heart of historic Streetsville. With over 3,492 sq. ft of updated living space, this home beautifully blends historic character with modern comfort. With over $370,000 in upgrades and renovations (2013), the thoughtfully designed layout features 3+1 bedrooms, including a main-floor primary suite with ensuite, a chef-inspired kitchen with LG & Miele appliances, and a soaring great room with abundant natural light. Several skylights throughout the home enhance the bright, airy feel, drawing in sunshine and highlighting the lush greenery that surrounds every room. The walk-out lower level includes a spacious family room, second kitchen, additional bedroom and bathrooms, and private entrances, ideal for multi-generational living or income potential. The current dedicated office space can easily be converted into another bedroom, offering even more versatility. Outside, escape to your private backyard oasis with a Muskoka-style cabin, space for a future pool or possible garden suite, and gorgeous sunset views. With parking for 6 cars, this rare property offers the privacy, lot size, and flexibility both families and investors will appreciate. Located near Dolphin Senior Public School and Streetsville Secondary, with easy access to GO Transit, Credit Valley Hospital, scenic trails, and the charming shops, restaurants, and cafes of Queen Street Village. Dont miss your chance to own this one-of-a-kind retreat in one of Mississauga's most coveted communities. (id:50886)
Sutton Group - Summit Realty Inc.
25 - 2295 Rochester Circle
Oakville, Ontario
3 Bedrooms Plus an Extra Bedroom in the Basement, Double Garage, and 6 Parking Spaces!This sun-filled corner townhome in Bronte Creek offers the space and comfort of a detached home in one of Oakville's most desirable neighborhoods. Families will love being close to top-ranked schools, scenic trails, and vibrant parks, with quick access to highways, GO Transit, and Oakville Trafalgar Hospital.Inside, the main floor is bright, open, and perfect for entertaining or everyday living. The kitchen features modern appliances, quartz countertops, and ample cabinet space, making it both functional and stylish. Upstairs, the primary suite features his-and-her closets and a spa-inspired 5-piece ensuite. A versatile loft and convenient second-floor laundry add flexibility for modern family life.The professionally finished basement includes an extra bedroom, a large recreation area, and a play space under the stairs specially designed for kids, plus a 3-piece bathroom perfect for guests, movie nights, or family fun. Additional features include a built-in storage area and upgraded flooring throughout the main and upper levels, offering move-in readiness and modern comfort.Outside, enjoy one of the largest backyards in the community, with an interlocked patio ready for summer BBQs, kids play, or quiet evenings. (id:50886)
Royal LePage Signature Realty
1038 Garner Road Unit# 202
Hamilton, Ontario
Location, Location, Location!!! Brand new unit in Prestigious Business Park for Lease, M3, Industrial Zoning, uses include; Personal services, Office, Restaurant, Surveying, Engineering, Planning, Design Business, Trades School, Warehouse, Children's play Gym, Motor Vehicle Sales, Rental Establishment, gymnastic studio, equipment and Machinery sales, rental, manufacturing, research and development establishment and more. Easy Hwy 403 Access, next to the Shopping Center, Walmart, Canadian Tire, and more! Build out financing available to QUALIFIED Tenants. Landlord will assist with build-out costs for qualified tenants and can help with finishing the office layouts as per the attached floors plans or customized to the tenants specific requirements! Convenient Hwy 403 access, near Walmart, Canadian Tire, and shopping. Tenant covers TMI($16.35/ sq ft) + utilities. Property available as a bare shell. M3 Industrial Zoning, with flexible uses: Personal services, Office, Restaurant, Surveying, Engineering, Design, Trade School, Warehouse, Play Gym, Auto Sales, Gymnastic Studio, Equipment Sales/Rental, Manufacturing, R&D, and more. Convenient Hwy 403 access, near Walmart, Canadian Tire, and shopping. (id:50886)
Homelife Miracle Realty Ltd
53 Christie Crescent
Barrie, Ontario
Welcome to Letitia Heights, one of Barries most established and family friendly neighbourhoods, known for its quiet crescents, mature trees and well established yards. Residents enjoy quick access to Highway 400, downtown Barrie, the waterfront and GO Transit, with Sunnidale Park, Lampman Lane Community Centre and several schools and shopping plazas close by. This detached home features an open concept main floor with newly renovated flooring, a large primary bedroom and 4 piece bathroom. The fully fenced backyard is spacious, widening at the rear, and includes a sound-blocking fence for extra privacy, a beautiful stone patio and gazebo, creating a tranquil retreat. Recent updates include a new roof (2024), new driveway (2024), and new windows (2021). The unfinished basement is ready for your personal touch. Located near beaches, shops, restaurants and the train and GO Station, this property combines suburban comfort with commuter convenience. (id:50886)
Cirealty
880 Wood Drive
Listowel, Ontario
Discover 880 Wood Drive, which blends timeless elegance with modern comfort. A thoughtfully designed Georgian-style home set on a private 68’ x 184’ landscaped Premium lot with no rear neighbours. Ideally positioned near parks, schools, shopping, healthcare, and trails. The striking red brick exterior, crafted from reclaimed Detroit brick, pairs beautifully with durable 50-year shingles for timeless curb appeal. Step inside to an inviting open-concept layout where premium Engineered Hickory flooring flows seamlessly across the main level. Culinary enthusiasts will appreciate the chef’s kitchen, featuring custom Heirloom cabinetry, a spacious 8-foot island topped with leathered granite, and a suite of luxury appliances: a Viking cooktop and double oven, two Bosch dishwashers, a Liebherr 48-inch fridge, a Krauss stainless steel sink, and garburators installed in both kitchens. The main level also includes upgraded lighting and a modernized bathroom, finished in warm, neutral tones. Custom-built shelving adds both beauty and functionality. The home offers in-floor radiant heating throughout, powered by an energy-efficient ICF foundation. The upper level hosts four large bedrooms, a versatile loft/den, and three full bathrooms, including a private primary suite designed as a personal retreat. The professionally finished lower level, completed in 2019, offers an in-law suite with its own entrance. This flexible space includes a second kitchen, living area, bathroom, two bedrooms, private laundry, and separate access from the mudroom. The basement also features new flooring, trim, an additional sump pump, and a second electrical panel. Outdoor amenities include new exterior lighting, New Air Conditoner (2025), and professional landscaping. The backyard’s eastern exposure means you can enjoy beautiful sunrises right from your porch. With thoughtful upgrades, superior craftsmanship, and a private setting, 880 Wood Drive delivers a lifestyle of comfort and distinction. (id:50886)
Exp Realty
615 - 333 Sunseeker Avenue
Innisfil, Ontario
Welcome to the spectacular Sunseeker @ Friday Harbour - All Season, Resort Style Living At Its Finest! This sun-filled 2-bedroom + Den, 2-bathroom Penthouse features over 1100 sq ft of well-appointed living space, including 990 sq ft interior and an additional 150 sq ft on the balcony. This wonderful and spacious split bedroom floor plan boasts soaring 10-foot ceilings, which is a unique feature of this level at Sunseeker. Enjoy the private extra large balcony, facing the peaceful wooded area, on those lazy summer nights or for a breakfast coffee. The unit also includes modern and upgraded finishes, such as custom kitchen cabinetry and wide-plank engineered flooring that bring both sophistication and comfort to every room. Residents of Sunseeker will enjoy exclusive access to their own outdoor pool, hot tub, spa cabanas, outdoor games area, golf simulator, private theatre, elegant lounge, event spaces, and a convenient pet wash station. Located directly across from the Lake Club and just steps to the Boardwalk, everyday life will feel like a resort escape. Once you step outside of Sunseeker, you can explore everything Friday Harbour has to offer, including a private beach, the Boardwalk featuring Fishbone Restaurant, Starbucks, and Avenue Cibi e Vini, a 200-acre nature preserve, Nest Golf Club, various trails, the Beach Club, CIBC Pier, an outdoor event space, and so much more! Available Short term or Long Term! (id:50886)
Homelife/vision Realty Inc.

