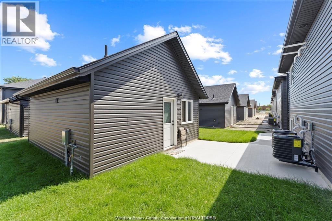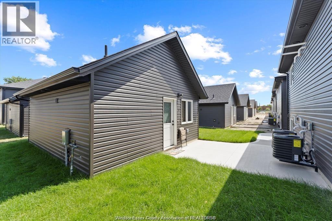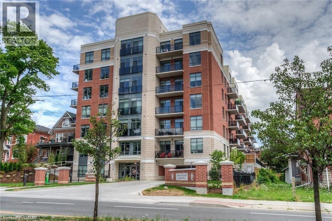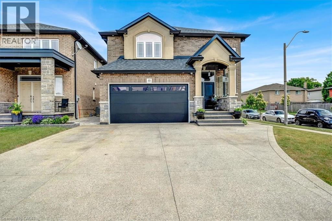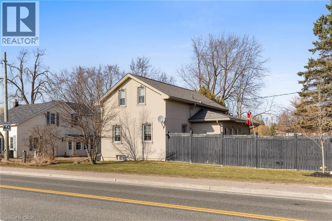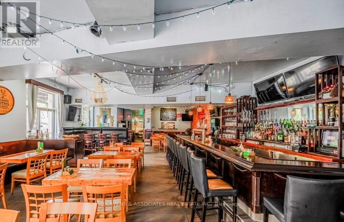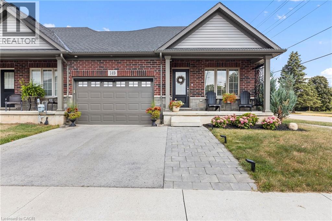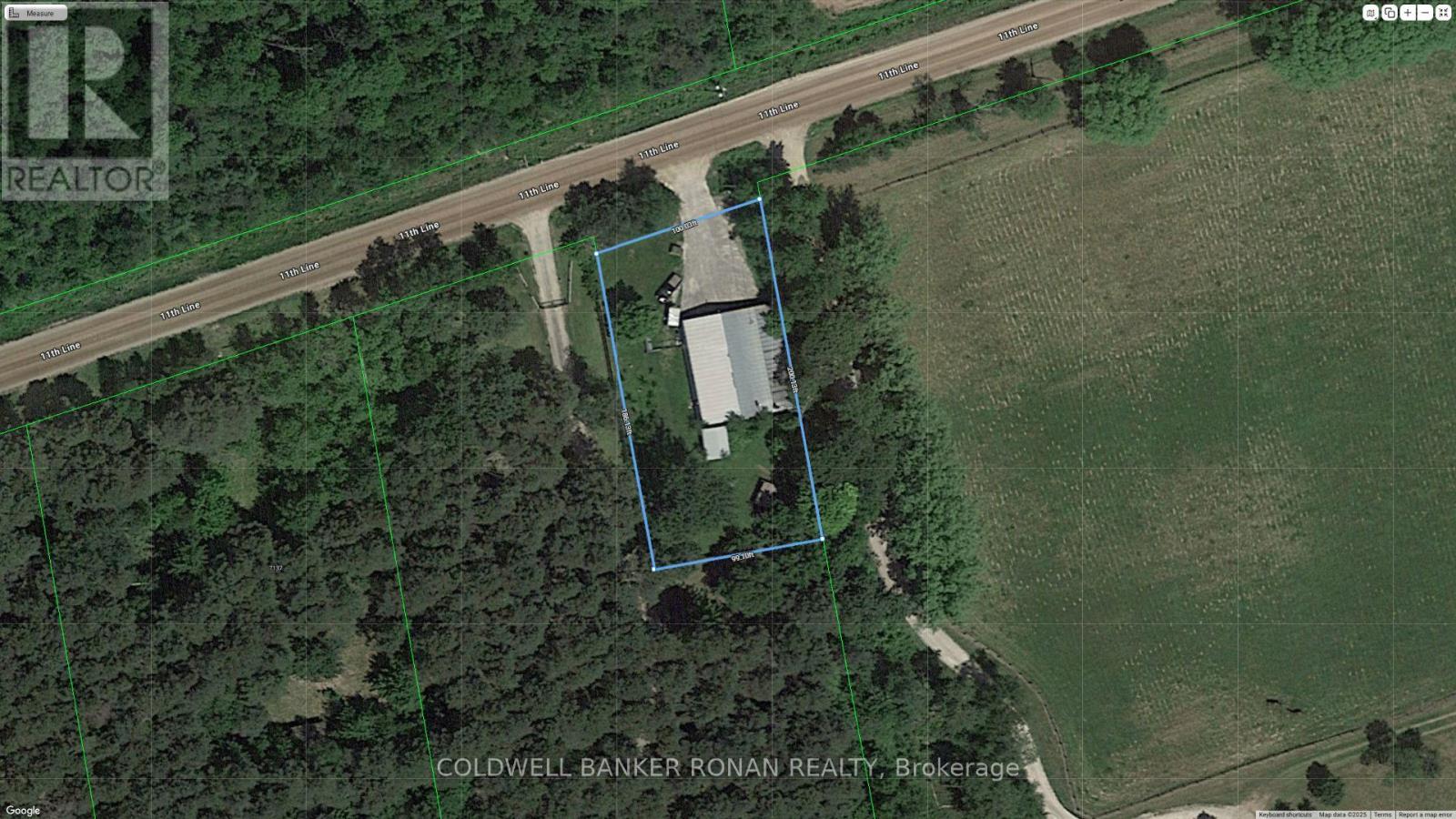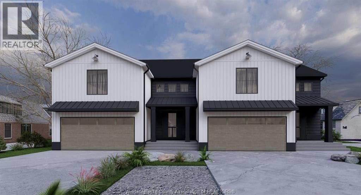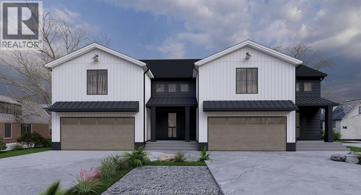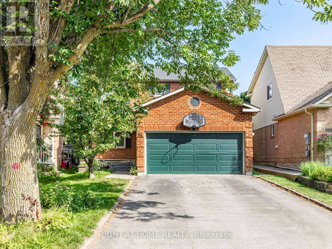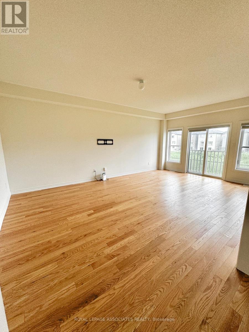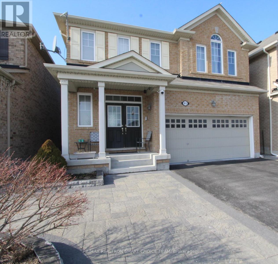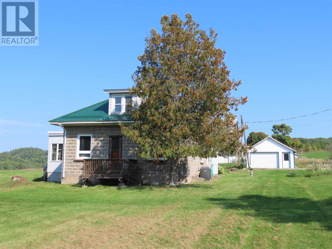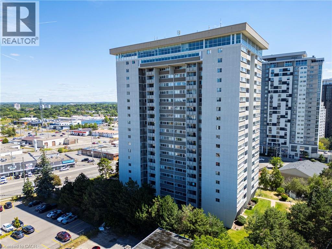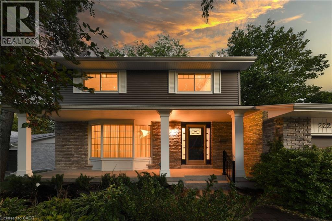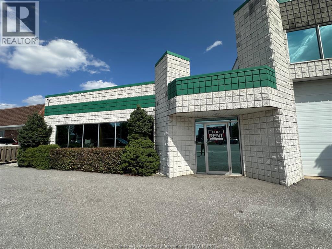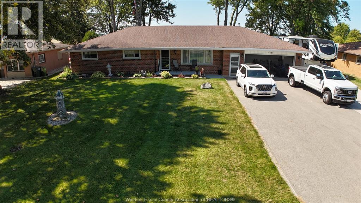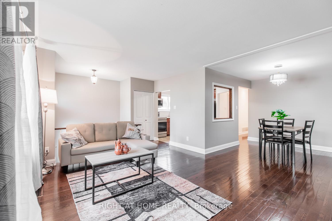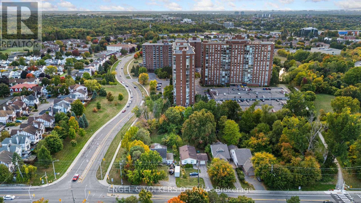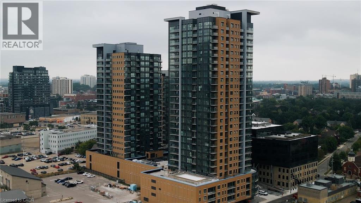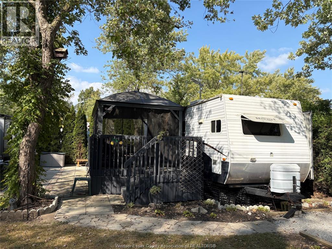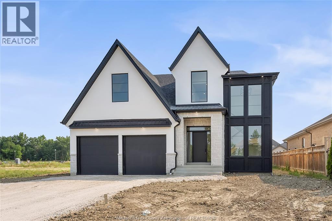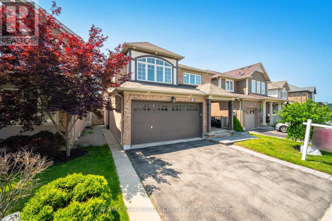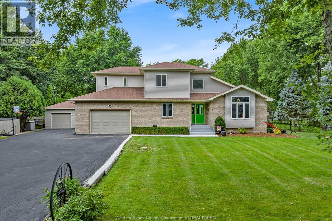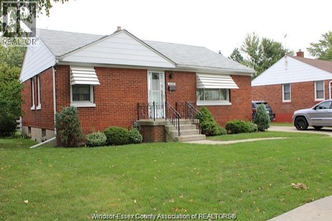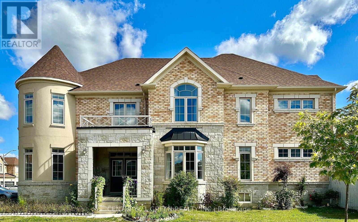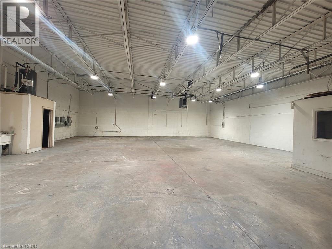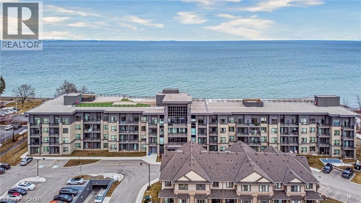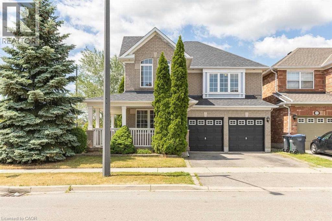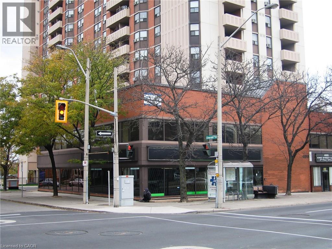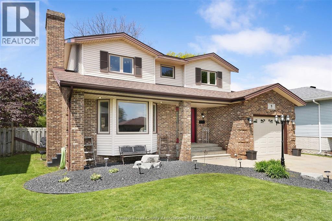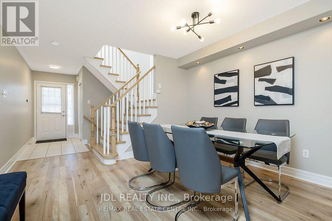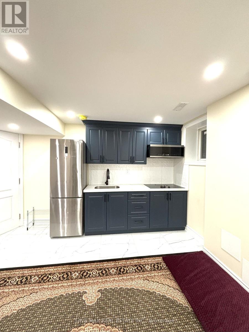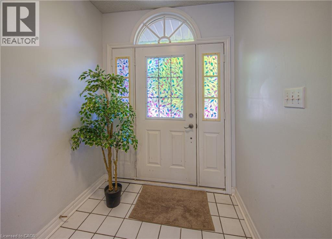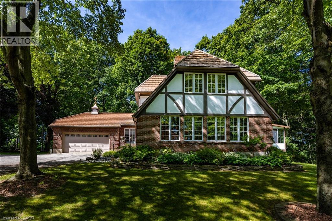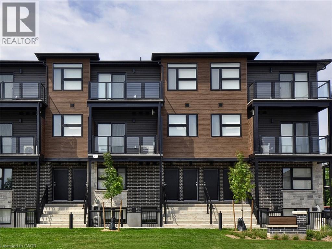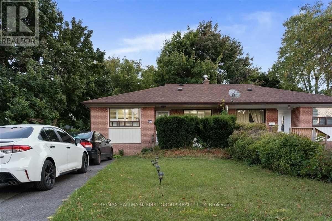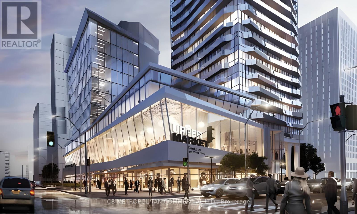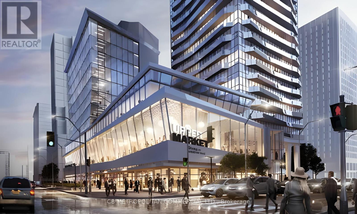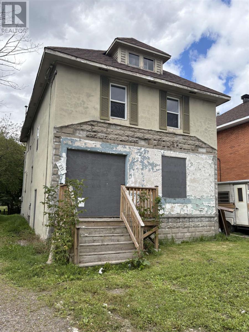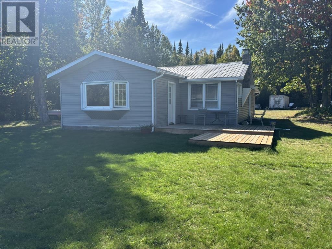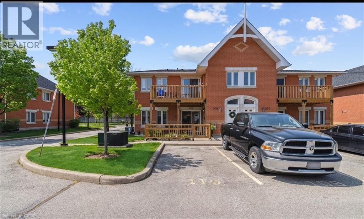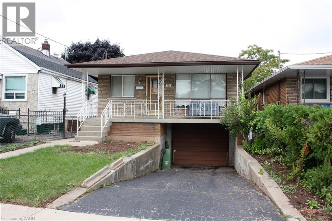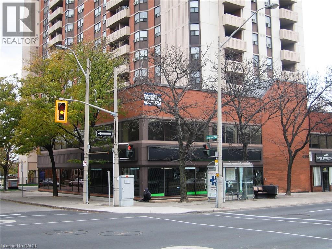104 Arthur Street
Manitowaning, Ontario
Step back in time and discover the unmatched beauty of this all-brick century home, perfectly positioned with breathtaking views of Manitowaning Bay. Rich in history and waiting for its next chapter, this unique property is ideal for the buyer who values craftsmanship, character, and potential. From the moment you enter, you'll be captivated by the cherry-panelled stairway, floor-to-ceiling cherry cabinetry, and a traditional dining room adorned with inset shelving. The home is filled with timeless details — stained glass windows, a curved banister, deep-set windowsills, and intricate trim that speak to a bygone era when quality and artistry went hand in hand. Offering three spacious bedrooms and two bathrooms — including one with a classic clawfoot tub — this home blends vintage charm with everyday comfort. Step out onto the expansive balcony and take in the serene views of Manitowaning Bay, a perfect spot for morning coffee or evening relaxation. Outside, the property features mature apple and pear trees, with plenty of room to garden, entertain, or simply unwind while enjoying the peaceful water views. A detached garage with a concrete floor and hydro provides ample space for a workshop, parking, or storage. This exceptional property offers a rare opportunity to own a piece of local history. Want to know more about this charmer? Call Jennifer at 705-862-1002 (id:50886)
Century 21 Integrity
1808 Meighen Unit# 3
Windsor, Ontario
AMAZNG 1 BEDROOM UNIT LOCATED IN EAST WINDSOR'S MEIGHEN HEIGHTS. THIS 1 BEDROOM 1 BATH UNIT FEATURES A LIVING ROOM, EATIN KITCHEN WITH NEW STAINLESS STEEL APPLIANCES AND BEDROOM WITH LARGE CLOSET. IN-SUITE LAUNDRY THIS IS A MUST SEE. WALKING DISTANCE TO FORD TEST TRACK PARK, SCHOOLS, CHURCHES AND SHOPPING. ONLY ONE BLOCK FORM PUBLIC TRANSIT. THIS IS THE PERFECT FAMILY COMMUNITY WITH SEVERAL UNITS TO CHOOSE FROM. (id:50886)
RE/MAX Preferred Realty Ltd. - 585
RE/MAX Preferred Realty Ltd. - 584
Realty One Group Iconic Brokerage
1849 Meldrum Unit# 3
Windsor, Ontario
AMAZNG DETACHED TINY HOME 1 BEDROOM 1 BATH RANCH. LOCATED IN EAST WINDSOR'S MEIGHEN HEIGHTS. THIS CUTE RANCH HAS EVERYTHING YOU NEED FEATURING LIVING AND DINING ROOM, NICE SIZE KITCHEN WITH STAINLESS STEEL APPLIANCES, PRIMARY BEDROOM, 4 PCE BATH AND IN-SUITE LAUNDRY! THIS IS A MUST SEE. WALKING DISTANCE TO FORD TEST TRACK PARK, SCHOOLS, CHURCHES AND SHOPPING. ONLY ONE BLOCK FROM PUBLIC TRANSIT. OCCUPANCY BEGINS AS EARLY AS OCT. 1st,2025. CALL FOR A VIEWING TODAY. Monthly rent is plus utilities. (id:50886)
RE/MAX Preferred Realty Ltd. - 584
Realty One Group Iconic Brokerage
399 Queen Street S Unit# 206
Kitchener, Ontario
Welcome to The Prestigious Barra on Queen, where luxury meets heritage. This exquisite model offers 690 square feet of elegantly designed interior space, complemented by a 65-square-foot southwest-facing balcony. The open-concept layout is thoughtfully designed to accommodate both a dining area or workspace and a spacious living room. The contemporary kitchen boasts quartz countertops, a stylish backsplash, a center island, and ample storage, all enhanced by soaring 9-foot ceilings. Additional features include a private balcony and in-suite laundry, ensuring convenience and comfort. This residence is just steps away from Victoria Park, the Kitchener Bus Terminal, the LRT, and all the amenities that downtown Kitchener has to offer. The building's exceptional amenities include a party room, an outdoor patio with BBQ facilities, a fitness center, a bicycle storage room, a dog wash station, and a guest suite with hotel-like comforts. 1 assigned underground parking spot is included. Tenants are responsible for rent, plus utilities. This prime location is truly unbeatable. (id:50886)
Chestnut Park Realty Southwestern Ontario Ltd.
89 Eleanor Avenue
Hamilton, Ontario
Welcome to 89 Eleanor Avenue in the sought after Eleanor community which is within close proximity to all major amenities such as schools, shopping, parks, and with quick access to the LINC which is ideal for commuters. This Four Bedroom home which has approximately 3,600 square feet of total living space, features numerous upgrades including a custom designed gourmet kitchen with high end appliances, solid wood cabinetry, granite counters, center island, and a large breakfast bar both offering plenty of storage. The Kitchen overlooks both the Living Room and Dining area which features sliding doors leading to the covered patio area. One of the focal points of this impressive home is the rear yard 'Oasis' featuring a custom built 18 ft x 13 ft Portico adorned with a ceiling fan, pot lights, double sided gas fireplace and houses a 50' flat screen TV. The covered patio is also connected to an 'outdoor' Kitchen area which has a custom built pizza oven and built-in BBQ perfect for entertaining family and friends. Another key focal point is the fully finished basement which features a 2nd custom designed Kitchen and full washroom which is ideal for guests or can be used as a potential in-law suite. Other features and upgrades to this wonderful home are as follows: hardwood floors, porcelain tiles, upgraded trim package with 7 baseboards, california shutters, numerous pot lights on each level, Primary Suite with a large walk-in closet featuring custom built shelving, and a spa inspired ensuite perfect for relaxing after a hard days work. I can go on an on listing all of the numerous features that this home has to offer, however, the home is best experienced in person. Don't delay in making this your next Home/Investment (id:50886)
Royal LePage Burloak Real Estate Services
11011 Guelph Line
Milton, Ontario
Discover this Exceptional 1/2 Acre Property – A Rare Gem in Milton! Nestled on a picturesque 150 ft x 154 ft corner lot this Charming 3-BedroomHome Blending Timeless Character With Modern Comforts. Featuring Original Wood Floors And A Beautifully Updated Kitchen With Ample Storage And A Bright, Airy Window. Step inside to discover an inviting open-concept living room with a versatile office space, a spacious dining room with seamless access to a galley kitchen featuring ample cabinetry and counter space. A newly built custom deck extends from the dining room, overlooking a breathtaking, fully fenced yard adorned with Lush Gardens And Fruit Trees. Thoughtfully Enhanced With New Light Fixtures, Windows, And Doors Throughout. The home boasts a main-floor 4-piece bath, a second-floor 3-piece bath, and three well-appointed bedrooms .An oversized two-car garage with a spectacularly finished loft offers a versatile space with interior access. A charming Redwood shed at the rear of the property offers additional storage. The garage loft is a fantastic surprise—truly a must-see! Close to Shopping, schools and park. (id:50886)
RE/MAX Aboutowne Realty Corp.
3048 Dundas Street W
Toronto, Ontario
LOCATION!!! CASH FLOW!!! LEGENDARY OPPORTUNITY!!! Now is Your Chance To Own Axis Cafe - a Landmark Pub and Restaurant in the Heart of Toronto's Vibrant, Trendy Junction Neighborhood. With Unmatched Visibility, a Thriving reputation and Strong cash Flow, this Iconic Establishment Offers the perfect Blend of Investment and lifestyle. Axis Cafe has been Operating in this Location Over 25 Years. The Inviting Atmosphere is a Beloved Local Hangout with Steady Loyal Clientele and Non-Stop Foot Traffic. About 2500 Sq. Ft. Plus Basement with an Extra Large Transferable LLBO License for 135 Seats Indoors and 49 Patio Seats. The HVAC System and Kitchen Were Renovated Only 8 Years Ago. Full Training is Available if Needed. Rarely Does a Business of this Caliber Hit the Market - Seize it While You Can! (id:50886)
Slavens & Associates Real Estate Inc.
1252 Lakeview Drive
Oakville, Ontario
Welcome to 1252 Lakeview Drive, a beautifully updated 3-bedroom backsplit in the desirable Falgarwood neighbourhood of East-Oakville. Situated on a premium 65’ x 108’ lot, this home offers 2,500 SQFT of finished living space with a fantastic layout for families. Inside, you’ll find a brand new custom kitchen (2025), new flooring, and a renovated bathroom with ensuite privileges. Other updates include a new roof (2023) and 200-amp electrical panel upgrade (2025). The bright, walk-out lower level adds valuable flexible living space filled with natural light. Step outside to your large, private backyard, complete with a patio for entertaining and ample garden space. Nature lovers will appreciate the rare backyard entry to the tranquil Iroquois Shoreline Woods Park trails. Additional features include an attached double garage, parking for six cars, and a quiet, family-friendly community close to top-rated schools, shopping, transit, and highways. Move-in ready with immediate possession available—don’t miss this exceptional opportunity! (id:50886)
Real Broker Ontario Ltd.
149 Acacia Road
Pelham, Ontario
In one of Southern Ontarios most desirable locations, this exceptional 4-bedroom, 3-bathroom ranch bungalow combines thoughtful design, premium finishes, and a resort-like private backyard. Masterfully built, this home radiates qualityfrom the Hemlock timber portico and composite Everlast cladding to the decorative stonework, LED soffit lighting, and professionally landscaped grounds.Inside, soaring vaulted ceilings, engineered hardwood floors, and custom Millbrook cabinetry set a tone of timeless elegance. The chefs kitchen features Caesarstone countertops, a centre island with prep sink, and all appliances just 2 years oldincluding a Frigidaire Gallery 4-door fridge, Frigidaire Professional 48 stove, Whirlpool dishwasher and microwave, plus an Electrolux Smart washer and dryer. The great room centres around a floor-to-ceiling tiled gas fireplace, framed by oversized windows that fill the space with natural light.The fully finished basement offers a spacious recreation area, a stunning TV room with a tiled floor-to-ceiling fireplace, guest accommodations, and endless possibilities for entertainment or fitness. The insulated 1.5-car garage provides comfort and extra storage.Mechanical systems include a rented hot water boiler for the hydronic furnace, an owned tankless water heater, and an owned water filtration systemensuring year-round efficiency and comfort.Step outside to your own private resort-style backyard oasis, complete with expansive patios, lush landscaping, and tranquil spaces perfect for summer evenings and weekend entertaining.Every element of this home has been carefully designed to deliver comfort, luxury, and an unmatched lifestyleall in a prestigious community celebrated for its charm, amenities, and proximity to the best of Southern Ontario living. (id:50886)
RE/MAX Niagara Realty Ltd
7119 11th Line
New Tecumseth, Ontario
Set on a half-acre lot along a quiet rural road with no immediate residential neighbours, this detached single-storey building offers a versatile opportunity for a wide range of uses. Currently operating as a woodworking and kitchen cabinet production facility under the present owner, the property has a history of industrial use, having previously served as a metalworking shop. The building is equipped with 3-phase hydro Located on the 11th Line, the property allows easy access to Tottenham Road to the east and Town Line to the west, providing a convenient connection to major highways. The rural setting ensures privacy and quiet, while still maintaining accessibility for transportation and business operations. (id:50886)
Coldwell Banker Ronan Realty
2770 Sandwich West Parkway
Lasalle, Ontario
To Be Built. 2 Storey Semi, with view of the Lake! DeThomasis Custom Homes presents Silverleaf Estates-Nestled Btwn Huron Church & Disputed, Steps from Holy Cross School, Parks & Windsor Crossing/Outlet. 3 Bdrm, 2.5 bth w/optional main floor bdrm, full bth & grade entrance avail. Primary Bdrm Features Lrg Walk-in Clst & Ensuite. Optional 2nd Flr laundry, Other models/styles avail. 3 mins to 401 & 10 Mins to USA Border. (id:50886)
Deerbrook Realty Inc.
2760 Sandwich West Parkway
Lasalle, Ontario
To Be Built. 2 Storey Semi, with view of the Lake! DeThomasis Custom Homes presents Silverleaf Estates-Nestled Btwn Huron Church & Disputed, Steps from Holy Cross School, Parks & Windsor Crossing/Outlet. 3 Bdrm, 2.5 bth w/optional main floor bdrm, full bth & grade entrance avail. Primary Bdrm Features Lrg Walk-in Clst & Ensuite. Optional 2nd Flr laundry, Other models/styles avail. 3 mins to 401 & 10 Mins to USA Border. (id:50886)
Deerbrook Realty Inc.
51 Moorcrest Drive
Aurora, Ontario
**Location** Best Area For Family In Aurora. Well Maintained & Newly Renovated Family FullSize Detached. Open Concept Layout & Spacious Backyard With Fruit Trees. Long Driveway with 4 Cars Parking. Newly Finished Basement Has 1 Bedroom, Recreation Room, Washroom + Office. New Kitchen Appliances(2024), Washer & Dryer (2024),Furnace & AC (2020), Hot Water Tank(2021Owned), Gas Line For Outdoor BBQ Grill, 220V Plug in Garage, Engineered Hardwood For Main &2nd Floor And Luxury Vinyl Flooring For Basement(2024), Fully Renovated Washrooms (2 WashroomsOn 2nd Floor and 1 Washroom On Basement) (2024), Fully renovated kitchen: walnut cabinet and new samsung smart appliances (cooktop, combination wall oven, refrigerator, Dishwasher and ventilation)(2024), Asphalt shingle roof replacement (2024), Water Softener (2024). Walking Distance To French Immersion,Public & High Schools & St Andrews Private School. Public Transit On Yonge st. Easy Access to Hwy 400 & 404. Private Yard With Fabulous Sized Deck For Entertaining. Two Sheds In Backyard. (id:50886)
Right At Home Realty
1108 Skyridge Boulevard
Pickering, Ontario
Discover your new home in New Seaton! This beautiful 4-bedroom, 4-bath residence features spacious 4-bedroom, 4-bath residence features an open-concept main-floor, perfect for entertaining. Enjoy the convenience of top-floor laundry and spacious bedrooms, including a luxurious master suite with an ensuite bathroom. Experience modern living at its finest. (id:50886)
Royal LePage Associates Realty
Bsmt - 1812 Misthollow Drive
Pickering, Ontario
Welcome To Duffin Heights Community. This Renovated Basement Apartment Has 2 Bedrooms, A 4-Piece Bath, A Modern Kitchen With Stainless Steel Appliances, Quartz Countertops, Backsplash, Laminate Flooring And Pot lights. Separate Entrance For Your Use. 1 Parking Spot Included. Close to Bus Stop To Pickering GO Station And Access To Highways 401 And 407. Shared Washer And Dryer with schedule. (id:50886)
RE/MAX Realtron Smart Choice Team
1804 Gordon Lake Rd.
Johnson Township, Ontario
Raven Hill Farm Scenic View 151 acres, 2300 sq ft 4 bedroom 1.5 bath home, garage, barn, drive shed, storage buildings, spring water creek. Open concept home with gas fireplace, garden door to deck, ceramic, vinyl and hardwood floors. Main floor laundry, formal dining room, oak kitchen cupboards. Concrete basement mostly unfinished, lots of storage, gas forced air and hot water boiler heating. 100 acres cleared, workable land, 60x100 barn, 20x50 drive shed, chicken coup, approx. 50 acres woodland with mixed hardwood bush, maple sugar bush, tree stands, great hunting area. Close to Gordon Lake, Diamond Lake. (id:50886)
Eric Brauner Real Estate Brokerage
375 King Street N Unit# 306
Waterloo, Ontario
Bright and well-maintained 3-bedroom, 2-bath condo featuring an open-concept layout, in-suite laundry, and a private primary ensuite. Enjoy generous living space, large windows, and ample storage throughout. Located just minutes from major universities, shopping, parks, transit, and highways—this unit offers unbeatable convenience. The well-managed building boasts excellent amenities, including an indoor pool, sauna, gym, party room, car wash area, bike storage, and more. Includes designated underground parking and a large storage locker. Ideal for families, professionals, or investors! (id:50886)
RE/MAX Twin City Realty Inc.
222 Vance Drive
Oakville, Ontario
Welcome to 222 Vance Drive - a fully renovated 4-bedroom side split, ideally located in the heart of trendy Bronte on a coveted, family-friendly street. Set on a premium 110 ft x 82 ft lot and surrounded by new custom builds, this home has been beautifully transformed with $$$ spent on upgrades inside and out. At the heart of the home is a statement kitchen with a large island, top-of-the-line Miele. appliances, and custom finishes designed for both style and function. The open, light-filled layout is enhanced with all new floors, trim, doors, curtains, designer light fixtures and more. The family room showcases a wood-burning fireplace and sliding glass doors leading to the newly landscaped backyard and deck perfect for gatherings.The second level features four generous bedrooms, including a primary suite with a private 3-piece ensuite. The finished basement adds versatile living space with a recreation room, den, large cold cellar, and a large storage/furnace room. Additional conveniences include inside entry from the 2-car garage and a very large 6+ car driveway parking. Enjoy the unmatched lifestyle of Bronte Village walk to waterfront trails, Bronte Harbour and Marina, boutique shopping, vibrant restaurants and bistros, parks, churches, and schools. Quick access to the QEW and GO Station makes commuting effortless. (id:50886)
RE/MAX Aboutowne Realty Corp.
2536 Dougall Avenue Unit# B
Windsor, Ontario
1,000 sq. ft commercial office, light industrial, or warehouse space located in easily accessible area near E.C. Row. Ideal for business, financial, professional, commercial school, light electronics or electrical manufacturing or distributor. Many other possible uses. On-site parking for 6 cars with additional parking available if required. Property tax, Business tax, utilities and all common fees are included in rent. Preferably 5 year lease (can be negotiated). Base Rent of $2,000+ HST* (Utilities included, air conditioning, property taxes, business taxes, heat & hydro to be negotiated based on business rental needs). (id:50886)
Royal LePage Binder Real Estate
1225 County Rd 31
St. Joachim, Ontario
Welcome to 1225 County Rd 31 in the peaceful community of Saint Joachim — a beautifully updated 3-bedroom, 2-bathroom bungalow offering the perfect blend of modern finishes and serene country living. This home features a chef’s dream kitchen with granite countertops, oversized island, custom cabinetry, and premium stainless-steel appliances including a gas stove, built-in wine fridge, and more. A bright sunroom with wall-to-wall windows captures breathtaking farm field views, while the spacious living areas flow seamlessly for both entertaining and everyday comfort. The heated double garage with retractable screen and mounted TV is an ideal year-round extension of the home. Outside, enjoy a large backyard with no rear neighbours, complete with storage shed, outdoor lighting, and expansive driveways. With 1000-speed internet available, this country retreat offers all the modern conveniences you need, paired with the tranquility of open fields and wide skies. (id:50886)
Listit.realty Brokerage Inc
12 Murellen Crescent
Toronto, Ontario
Flexible Rental. $1800mth For Lower Basement Unit: A one bedroom + one bathroom +own kitchen. This living space has abundant storage throughout, a cozy gas fireplace, and plenty of natural light. The basement features a walkout to a spacious backyard. House has a shared but enclosed laundry facility. $2900mth For Upper Floor. A cozy 3 Bedroom +one bathroom unit with beautiful kitchen, dining area and living space. $4500 for Whole house, price is negotiable depending on who is paying for heat and hydro. (id:50886)
Right At Home Realty
3620 & 3626 Albion Road S
Ottawa, Ontario
3620 & 3626 Albion Road are being sold together, offering a combined frontage of approximately 138 feet and a depth of 217 feet across more than 0.65 acres. This rare side-by-side corner lot package in the heart of Blossom Park provides excellent scale and flexibility. 3626 (71 x 217 feet, 0.335 acres) features a very livable, well-cared-for home that is immediately rentable, while 3620 (66 x 217 feet, 0.315 acres) is offered in as-is condition. With convenient access to amenities by public transit, it's just 8 minutes to South Keys Station and 30 minutes to the Rideau Centre. Buyer to conduct their own due diligence. The lot outline in the photos is provided for reference purposes only. A plan of survey is on file. (id:50886)
Engel & Volkers Ottawa
108 Garment Street Unit# 1209
Kitchener, Ontario
This stylish one-bedroom condo is designed for today’s urban lifestyle, complete with a parking space and storage locker. Inside, you’ll find an open-concept layout with floor-to-ceiling windows that fill the space with natural light. The sleek kitchen is outfitted with contemporary cabinetry, modern appliances, and plenty of counter space—perfect for cooking or entertaining. The bedroom offers a quiet retreat with ample closet space, while the bathroom showcases clean, modern finishes for a spa-like feel. Living here means more than just your unit—you’ll have access to standout amenities including a fitness centre, rooftop pool and terrace, sports court, and welcoming lounge spaces. Plus, the location can’t be beat: steps to Victoria Park, restaurants, shops, and LRT transit, putting the best of downtown Kitchener right at your door. (id:50886)
Condo Culture
510 County Rd 31
Leamington, Ontario
Welcome to your personal summertime get-a-way. Located on a low maintenance surrounded by nature's beauty. Indoor features - leather sofa that pulls out to sleep 2, 2 tv's, one queen bed with lots of storage, table and chairs, and appliances. Outdoor features BBQ's, Large 20x10 deck - Gazebo with vaulted ceiling, screens, and lighting. Glass top table that seats 6, 8x10 shed and more! Perfect for those seeking a 6-month retreat. Enjoy access to water activities and modern amenities for comfortable living and is ideal for nature lovers, families, and outdoor enthusiasts. Land fees are approximately $4,367/year. $750/winter fee. Purchaser to verify rules and regulations by the Park Manager. The buyers are subject to park approval. All park fees are paid for the season. (id:50886)
Royal LePage Binder Real Estate
106 Kael
Harrow, Ontario
Welcome to 106 Kael Crescent, Harrow - a custom-built 3+1 bedroom, 2 bath home by award-winning builder Konrad Kehl. Nestled on a quiet cul-de-sac, it backs onto a peaceful stream and borders a park, offering serene views and privacy. Featuring a renovated primary bath, refreshed kitchen, and modern smart home upgrades (locks, cameras, thermostat, lights, alarm). Enjoy efficient gas heating, central air, and timeless craftsmanship. Steps to recreation, fitness, ice rink, trails, splash pad, and minutes to shopping and services. The 2-car attached garage boasts durable epoxy flooring. A rare blend of modern comfort and natural surroundings awaits. (id:50886)
RE/MAX Capital Diamond Realty
7355 Garnet
Mcgregor, Ontario
WELCOME TO CANARD VALLEY IN MCGREGOR. WE HAVE ONE LOT ONLY AND ITS A BEAUTY! BACKING ONTO THE TREED LOT AREA SIGNATURE HOMES WINDSOR PROUDLY PRESENTS THE ROWAN RANCH CUSTOM BUILT HOMES , WE BAVE SEVERAL OTHER MODELS AVAILABLE TO CHOOSE FROM CONSTRUCTION HAS NOTR YET BEGUN SO YOU CAN DESIGN YOUR HOME WITH US OR CHECK OUT ALL OUR MODELS AT WWW. SIGNATUREHOMESWINDSOR. COM THIS RANCH DESIGN HOME IS APPROX 2000 SF AND FEATURES GOURMET KITCHEN W/LRG CENTRE ISLAND FEATURING GRANITE THRU-OUT AND WALK IN KITCHEN PANTRY AND BUTLER PANTRY FOR ENTERTAINING. OVERLOOKING OPEN CONCEPT FAMILY ROOM WITE WAINSCOT MODERN STYLE FIREPLACE. BEDROOMS , 2 FULL BATHS AND MAIN FLOOR LAUNDRY . STUNNING PRIMARY BEDROOM WITH TRAY CEILING, ENSUITE BATH WITH HIS AND HER SINKS AND CUSTOM GLASS SURROUND SHOWER WITH SOAKER TUB. * PICTURES NOT EXACTLY AS SHOWN FROM PREVIOUS ROWAN MODEL ** CALL TO INQUIRE TODAY, SIGNATURE HOMES EXCEEDING YOUR EXPECTATIONS IN EVERY WAY! (id:50886)
Manor Windsor Realty Ltd.
996 Savoline Boulevard
Milton, Ontario
Stunning Basement Apartment. 1 Bedroom Basement Apartment With Enlarge Windows Located In The Harrison Neighborhood Of Milton. This Basement Apartment Is Newly Built With Lots Of Natural Light. Separate Laundry. 1 Parking Spot On Driveway. (id:50886)
RE/MAX Real Estate Centre Inc.
9 Ellis Road
Leamington, Ontario
WELCOME TO THIS BEAUTIFULLY UPDATED 3 BEDROOM, 3 BATHROOM HOME NESTLED ON NEARLY AN ACRE OF LAND. ENJOY ULTIMATE PRIVACY WITH A FULLY FENCED, TREE-LINED YARD FEATURING A LANDSCAPED BACKYARD OASIS AND A LARGE ON-GROUND POOL OR RELAX IN THE 4 SEASON SUNROOM. THIS PROPERTY OFFERS PLENTY OF SPACE WITH A 2-CAR HEATED DETACHED GARAGE PLUS A 1.5 CAR ATTACHED GARAGE, PERFECT FOR HOBBIES, STORAGE, OR VEHICLES. INSIDE, SOARING 16 FT CEILINGS CREATE A BRIGHT AND OPEN FEEL THROUGHOUT. LOCATED ON A QUIET ROAD, JUST 5 MINUTES FROM POINT PELEE NATIONAL PARK AND THE MARINA, THIS HOME COMBINES MODERN COMFORT WITH AN UNBEATABLE LOCATION. DON'T MISS OUT ON THIS ONE OF A KIND PROPERTY. BOOK YOUR SHOWING TODAY! (id:50886)
Jump Realty Inc.
2724 Dominion Blvd
Windsor, Ontario
BEAUTIFUL AND SOLID SOUTH WINDSOR BRICK RANCH WITH 1.5 CAR DETACHED GARAGE & CARPORT. BIGGER THAN IT LOOKS WITH A LARGE ADDITION CURRENTLY USED AS A LIVING ROOM BUT CAN BE A 3RD MAIN FLOOR BEDROOM. TWO GAS FIREPLACES, FORCED AIR FURNACE & CENTRAL AIR, AND UPDATED ELECTRICAL PANEL AND NEWER LIGHTING THROUGHOUT. LOCATED NEAR THE CITYS TOP RATED SCHOOLS, SHOPPING, MOSQUE, EC ROW & USA BORDER. LARGE PARTIALLY FINISHED BASEMENT WITH GRADE SIDE ENTRANCE FOR POSSIBLE IN LAW SUITE. CALL LISTING AGENT OR YOUR OWN REALTOR TO VIEW TODAY. ALL OFFERS MUST INCLUDE ATTACHED SCHEDULE B (id:50886)
RE/MAX Preferred Realty Ltd. - 584
21 Tupling Street
Bradford West Gwillimbury, Ontario
Step into luxury with this beautifully appointed Corner lot home, offering a perfect blend of style, comfort, and convenience. Designed for modern living, this residence features a spacious study/media room, hardwood floors throughout the main level, soaring 9-foot ceilings, and a thoughtfully crafted open floor plan. Each bedroom is equipped with its own private ensuite, providing an added level of comfort and privacy. The upgraded kitchen is a chef's dream, complete with high-end stainless steel appliances, a gas stove, elegant stone countertops, and a large stone island. A thoughtfully designed pantry with pullout drawers offers additional storage space, keeping the heart of the home organized and functional. The luxurious primary suite boasts his-and-hers walk-in closets and a spa-like ensuite bathroom. The second floor also features a large den/study, which can easily serve as a home office or be transformed into a 5th bedroom, providing versatile space for your needs. The fully fenced backyard offers a serene outdoor space, perfect for relaxation and entertaining. With ample room for outdoor activities, it provides an ideal setting for family gatherings and enjoyment. Just minutes from Hwy 400 and 404, Upper Canada Mall, and a variety of local amenities. The property also boasts a double garage with a total of 6 parking spaces, offering both practicality and ease. Enjoy the added benefit of being within walking distance to schools, parks, community centers, and shopping. With Bradford GO Station nearby, commuting is a breeze. (id:50886)
Century 21 Green Realty Inc.
1160 Blair Road Unit# G
Burlington, Ontario
Prime warehouse space available in the highly sought-after Blair Business Center, ideally situated at Walkers Line and Mainway—just 3 minutes from the QEW and close to a wide range of amenities. This versatile unit features clear height ceilings, a convenient truck-level loading dock, and a private washroom, making it perfect for a variety of operational needs. Zoned GE1, the property supports a broad spectrum of commercial and industrial uses, offering incredible flexibility for creative and growing businesses. Additional 2,017 sq. ft. of office space is also available within the building, providing a complete turnkey solution.Discover the zoning possibilities on: City of Burlington Zoning Information. (id:50886)
Keller Williams Edge Realty
35 Southshore Crescent Unit# 321
Hamilton, Ontario
Welcome to Waterfront Trails, a Boutique Building located feet from Lake Ontario. This very well maintained building has a party room and workout room both looking out to the lake. There is also a large Rooftop Terrace with lots of lounge chairs and amazing views of the Lake and the Escarpment. This third Floor unit is just under 700 Sqft open concept 1 BED with spacious DEN and large primary bedroom with Walk-in closet. The Den is great for an office, private sitting area or even a guest suite. There is also a 4 piece bath and ensuite laundry. The Balcony offers great views of the Escarpment and Sunsets. The exterior of the Building is very well Kept with beautiful gardens and sitting areas .There is quick access to a beach and trails. Do not miss out on these beautiful views and the opportunity to live on The Lake!! Underground parking spot included and private Storage Locker. Extra parking spots available for rent. (id:50886)
RE/MAX Escarpment Realty Inc.
3875 Thomas Street
Mississauga, Ontario
Stunning Detached 4-Bedroom Home with a Charming Wrap-Around Porch, Nestled on a Premium Corner Lot! This inviting home offers a fantastic layout that effortlessly blends comfort and elegance. The main level welcomes you with a spacious foyer, a convenient walk-out to the garage, and a stylish powder room. The living room features gleaming hardwood floors and expansive windows, allowing natural light to flood the space. The dining room is equally impressive, with hardwood flooring, large windows, and an elegant coffered ceiling. The family room is both cozy and open, highlighted by hardwood flooring, recessed lighting, a gas fireplace, and a seamless pass-through to the kitchen. The kitchen is a chef’s dream, showcasing ceramic tile floors, oversized windows, luxurious granite countertops, stainless steel appliances, pot lights, and a sun filled breakfast area with a walk-out to the backyard. The primary bedroom is a true retreat, complete with a spacious walk-in closet and a 4-piece ensuite featuring a relaxing corner soaker tub. The additional bedrooms are generously sized, each offering plush broadloom, ample closet space, and large windows that brighten the rooms. This home is ideally located, just minutes from Credit Valley Hospital, Erin Mills Town Centre, a community center, parks, golf courses, and more—offering both convenience and an exceptional lifestyle. (id:50886)
RE/MAX Aboutowne Realty Corp.
499 King Street E Unit# 200
Hamilton, Ontario
12,432 sq. ft. 2nd flr Office Opportunity. High visibility. High traffic location. Full floor space. Fabulous exposure. Plenty of natural daylight. Front fascia signage space available. Elevator access from unit to mail floor and underground parking. Gross rent includes utilities. (id:50886)
Catania Realty Ltd.
9 Evans Avenue
Leamington, Ontario
THIS BEAUTIFUL 2 STOREY HOME IS NESTLED IN ONE OF LEAMINGTON'S MOST SOUGHT-AFTER, FAMILY-FRIENDLY NEIGHBOURHOODS-WHERE PRIDE OF OWNERSHIP, QUIET-TREE LINED STREETS, AND A STRONG SENSE OF COMMUNITY COME STANDARD. OFFERING 3 SPACIOUS BEDROOMS AND 2 FULL BATHROOMS, THIS HOME IS PERFECT FOR GROWING FAMILIES OR THOSE LOOKING TO SETTLE INTO A WARM, WELCOMING SPACE. THE MAIN FLOOR FEATURES A BRIGHT AND STYLISHLY RENOVATED KITCHEN WITH MODERN FINISHES, A COZY FAMILY ROOM WITH WOOD-BURNING FIREPLACE, AND AN OPEN-CONCEPT FLOW IDEAL FOR EVERYDAY LIVING AND ENTERTAINING. FULL BASEMENT. STEP OUTSIDE TO A STUNNING, FULLY FENCED BACKYARD-WITH AMPLE ROOM FOR KIDS TO PLAY AND PETS TO ROAM. HOST UNFORGETTABLE BBQ'S ON THE PRIVATE PATIO & ENJOY PEACE RIGHT AT HOME. EASY ACCESS TO HWY 3, SCHOOLS, PARKS, SHOPPING AND ALL THE CHARM LEAMINGTON HAS TO OFFER JUST MINUTES AWAY. THIS HOME OFFERS NOT ONLY EXCEPTIONAL VALUE BUT THE LIFESTYLE YOU'VE BEEN SEARCHING FOR. NO HOLDING OFFERS - CALL THIS HOME YOURS TODAY! (id:50886)
Jump Realty Inc.
873 Gazley Circle
Milton, Ontario
EMARKS FOR CLIENTS Entire Home for rent with private backyard and indoor access to garage. Nestled in a desirable Beaty neighbourhood. This home directly faces a spacious walking trail and green space,featuring extended privacy and is on the Quietest Street. Welcoming Landscaped Front Yard and oversize porch will lead you to the Main Level with functional layout.Designated Dining Room,Great Room&Open Concept Kitchen with an option to walk out on backyard deck is most ideal for entertaining family/friends.2nd Level Features 3 Decent Size Bedrooms with Semi Ensuite and Walk in Closet in Primary Bedroom. PET FRIENDLY ! Bring your family and Enjoy~~~ (id:50886)
Jdl Realty Inc.
38 Lavallee Crescent
Brampton, Ontario
Studio Apartment (Basement) Available for Rent in Estates of Credit Ridge. Separate Entrance thru the Garage. Ideal for single person or a couple. Upgraded Kitchen w/S/S appliances. Upgraded 3 Pc Washroom. Spacious Living area combined w/ kitchen. Available Immediately. Looking for AAA tenants. Need job letter, paystubs, first/last month rent, 2 references. 1 year lease. (id:50886)
Save Max Real Estate Inc.
310 Christopher Drive Unit# 15
Cambridge, Ontario
Great location with room to grow. Located in desirable area of East Galt this 3 bedroom 4 bathroom unit has it all. Updated counters and cabinets in the kitchen. Relax in the main floor family room with gas fireplace (updated 2025). Upstairs has 3 bedrooms with laundry. Large primary suite with en-suite. Finished basement with large windows and walk-out to back yard. Larger driveway to accommodate 2 cars plus garage parking and plenty of visitor parking. Fully fenced yard with balcony off the Dining Room. Updates include Furnace (2025), Garage Door Opener (2025), Windows (within last few years), Roof (within the past 2 years), New exterior railings, Parking Lot (2025 - in process as of listing date), Carpets professionally cleaned (2025). Walking distance to schools, park and amenities. Don't let this one pass you by. (id:50886)
Vancor Realty Inc.
21 Mcdowell Road W
Langton, Ontario
First time offered! This custom built beautiful home sits on a private 1.5 acre treed lot with a ravine - beautiful views from every direction! Upon entering the home you'll love the spacious foyer and all of the windows looking out to the park-like yard. The living room ceiling is open to the second floor creating an open airy space. There's a gas fireplace with brick from the old Langton school house! Formal dining area opens to the kitchen with breakfast nook. Plenty of cupboards and countertop space. There's a sunroom off of the kitchen - again with lots of windows, it's like being outside without the weather! Large deck with gazebo and outdoor sink (new boards 2024) a perfect spot for your morning coffee or summer family BBQ's! To complete the main floor there is the primary bedroom with walk in closet and en suite privilege's (4 piece bath), laundry room, 2 pc powder room, office and entrance to the double car attached garage (new floor 2022). Up the hardwood stairs to find 2 additional bedrooms, a 3 piece bath and a loft area overlooking the living room which has a spiral staircase going down to the dining room. Full basement, with a walk out to the back yard, it has a full kitchen, dining area, living room, 3 piece bath and a sitting room - perfect for a multi-generational family! 2 sheds on the property - one with hydro and insulation in half of it, a great workshop area. Many upgrades including hardwood interior doors and flooring, metal roof, paved driveway and more. Great location central to Tillsonburg, Delhi, Simcoe and the sandy beaches of Long Point and Turkey Point! Alternate listing LSTAR X12419263 (id:50886)
Peak Peninsula Realty Brokerage Inc.
50 Faith Street Unit# 23
Cambridge, Ontario
** ONE MONTH FREE RENT AND FREE INTERNET*** Welcome to your new home! This stunning 2-bedroom unit offers 1,131 sq. ft. of beautifully finished living space, including impressive 9-foot ceilings in the lower level, with two spacious bedrooms, full bathroom, storage and laundry closet. The open-concept main floor is designed for both comfort and functionality, featuring modern finishes and an inviting layout which includes eat in kitchen, living room and 2 piece bathroom. Enjoy the convenience of ONE included parking space, free high-speed internet, and five newer appliances. Tenants are responsible for renting a hot water heater and water softener for $45.99 + HST per month. This is a fantastic opportunity to enjoy contemporary living in a prime location. Contact us today to schedule a viewing! (id:50886)
Kindred Homes Realty Inc.
Basement - 46 Tulloch Drive
Ajax, Ontario
Beautiful 2 Bedroom Unit (Lower Level) In Family Friendly Neighbourhood Here In Ajax. Comes with Big E-Grass Windows in the basement. Freshly Renovated & Professionally Painted. 2 Great Size Bedrooms, Full Bath, Large Living Rm. Quiet Street. Comes With 1 Parking Spot. Mins To401, Go Stations, Local Amenities, Schools, Medical And So Much More! Tenant Responsible For40% Of All Utilities Extras: Washer & Dryer Is Shared With Upstairs Tenants. **Available AFTER NOV 15th** (id:50886)
RE/MAX Hallmark First Group Realty Ltd.
Upper Market - 5250 Yonge Street
Toronto, Ontario
A prime retail investment opportunity is available at 5250 Yonge Street in the heart of North York, Toronto. This vacant retail condominium offers approximately 52,000 square feet on the second floor of a new mixed-use development, with the flexibility to be divided into smaller units. Situated within the Upper Market podium of Ellie Condos, a 31-storey residential tower, and adjacent to an 11-storey office building, the property is ideally positioned in a vibrant, high-density community. The space provides 21-foot clear ceiling heights and 22-foot column spacing, allowing for efficient and customizable layouts. Convenient underground parking is available for retailers and visitors, complemented by three drive-in loading bays and two large freight elevators that ensure smooth operations. With 309 residential units above and 120,000 square feet of office space next door, the property benefits from a strong built-in customer base and reliable daily traffic. Located just 250 metres from North York Centre subway station and minutes from Highways 401, 404 and 407, the site offers excellent regional accessibility. The surrounding five-kilometre trade area is home to more than 350,000 residents with strong household incomes, supporting consistent retail demand. Built to Tier 2 of the Toronto Green Standard, the building incorporates sustainable design features that help reduce operating costs and add long-term value. With scale, flexibility, and immediate leasing potential, 5250 Yonge Street is a compelling retail investment in one of Torontos most dynamic urban neighbourhoods. (id:50886)
Cb Metropolitan Commercial Ltd.
Upper Market - 5250 Yonge Street
Toronto, Ontario
An exceptional second-floor retail opportunity in North York, offering over an acre of contiguous space within a newly built mixed-use development. This space is directly integrated with Ellie Condos and a commercial office tower, ensuring immediate and sustained foot traffic. Featuring 21-foot clear ceiling heights and 22-foot column spacing, the layout supports flexible flagship configurations and can be easily demised to suit a range of tenant requirements. Location within the lease premises will be allocated on a first-come, first-served basis, allowing early tenants priority in selecting their preferred frontage and positioning. Customers access the upper level via two elevators and a high-capacity escalator system. With over 330 feet of Yonge Street frontage and proximity to TTC Line 1, the site benefits from strong visibility and convenient transit access. Underground parking enhances accessibility for both visitors and retailers. Efficient logistics are supported by three drive-in bays and two high-volume freight elevators capable of accommodating 53-foot trailers. The development includes 309 residential units and 120,000 sq. ft. of new office space, offering a built-in customer base and consistent daily traffic. The surrounding trade area is home to over 350,000 residents with above-average household income, supporting robust local spending power. Located just 250 metres from North York Centre Subway station and minutes from Highways 401, 404 and 407, the property offers excellent regional connectivity. Constructed to Tier 2 of the Toronto Green Standard, the building incorporates sustainable design features that help reduce operating costs and enhance long-term asset value. This turnkey, institutional-grade retail space presents a rare opportunity to establish a flagship presence in one of Toronto's most dynamic and growing urban nodes. (id:50886)
Cb Metropolitan Commercial Ltd.
231 Brown St
Sault Ste. Marie, Ontario
Calling all investors! 231 Brown is a large duplex featuring one 2 bedroom, 1 bathroom main floor + basement unit, and one 3 bedroom, 1 bathroom second floor unit. Both units have ample space with full kitchens and living rooms. Lots of potential to renovate and turn this into a cash flowing rental unit, or live in one and rent out the other! Call today for your private showing. (id:50886)
Century 21 Choice Realty Inc.
Lot 27 Devil's Lake
Whitman Township, Ontario
Charming 2-Bedroom Waterfront Cottage on Devil’s Lake – A Private Lakeside Retreat Nestled on a spacious and private lot along the shores of beautiful Devil’s Lake, this delightful 2-bedroom cottage offers the perfect blend of tranquility, comfort, and natural beauty. Whether you’re looking for a serene weekend getaway or a seasonal retreat, this property captures the essence of lakeside living. Wake up to breathtaking views of the water and enjoy your morning coffee on the deck overlooking the lake. Inside, the cottage features an open-concept living area with large windows that flood the space with natural light and frame the stunning waterfront scenery. The cozy yet functional layout includes two bedrooms, a full kitchen, and a living room that is perfect for relaxing after a day on the water. Step outside and enjoy the expansive private property—ideal for outdoor entertaining, family gatherings, or simply soaking in the peace and quiet. With direct water access, you can swim, kayak, fish, or boat right from your own backyard. This rare lakeside gem offers the perfect mix of rustic charm and modern convenience. Whether you’re seeking a peaceful escape or a place to make lifelong memories, this Devil’s Lake cottage is the one you’ve been waiting for. (id:50886)
Royal LePage® Northern Advantage
4140 Foxwood Drive Unit# 904
Burlington, Ontario
Welcome To 4140 Foxwood Drive In Burlington, On. This Beautiful 2 Bedroom, 1 Bathroom Stacked Townhouse Is 764 Sq. Ft. Step Into This Stunning Unit And Be Greeted By Its Open Concept Design, Which Seamlessly Blends The Living, Dining, And Kitchen Areas. The Abundant Natural Lighting That Fills The Space Creates A Warm And Welcoming Atmosphere Throughout. A Huge Walk-In Pantry Provides Great Additional Storage Space, Along With The In-Suite Laundry. Newer appliances in the kitchen, Fresh paint in all house. Refresh In Your Newly Renovated Bathroom (2022) Or Kick Back And Relax Outside In Your Fully Fenced-In Private Front Yard, With Your Own Garden, Green Space & Sitting Area To Enjoy On A Nice Summer's Day. You're Walking Distance To Tansley Woods Park, Tansley Woods Community Centre With Pool, The Burlington Public Library, Mainway Arena And Plenty Of Local Restaurants And Shops. Don't Forget, You Have Your Own Designated Parking Spot Right Out Front Of The Unit (id:50886)
Right At Home Realty
69 Adair Avenue N
Hamilton, Ontario
Welcome to this well-maintained detached bungalow in Hamilton’s McQuesten neighbourhood. Offering 3 spacious bedrooms, 2 full bathrooms, and over 1,100 sq. ft. of living space, this home is perfect for families or professionals seeking comfort and convenience. The bright main floor features a generous living room, an eat-in kitchen, and a full 4-piece bath. The partially finished basement provides additional living space with a large family room, bonus room, laundry area, and 3-piece bath. Enjoy the convenience of an attached garage with inside entry, plus parking for 2 vehicles. Situated on a deep 105 ft. lot, this property is ideally located close to schools, parks, shopping, public transit, and quick highway access. (id:50886)
Royal LePage State Realty Inc.
499 King Street E Unit# 1
Hamilton, Ontario
4,040 sq. ft. Office/Retail Opportunity. High Traffic Location. Ground Floor Corner Unit. Fabulous exposure. Plenty of natural daylight. Front signage space available. Underground parking available. Gross rent included utilities. (id:50886)
Catania Realty Ltd.

