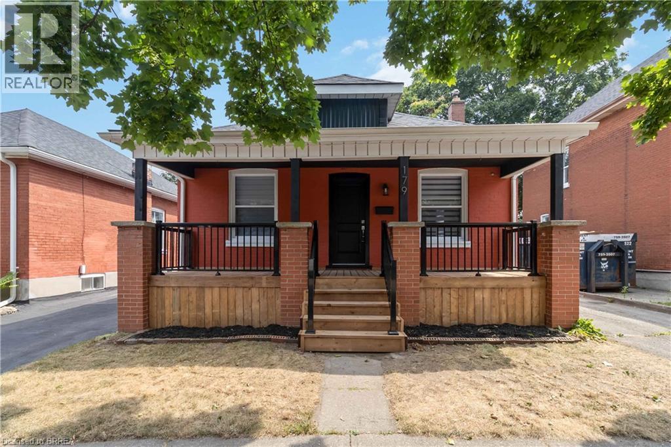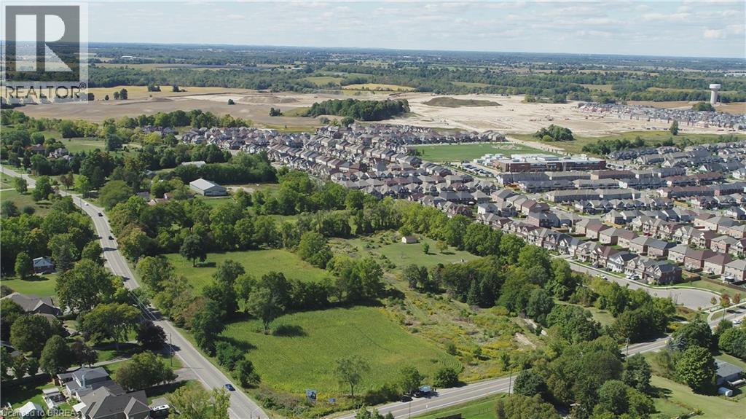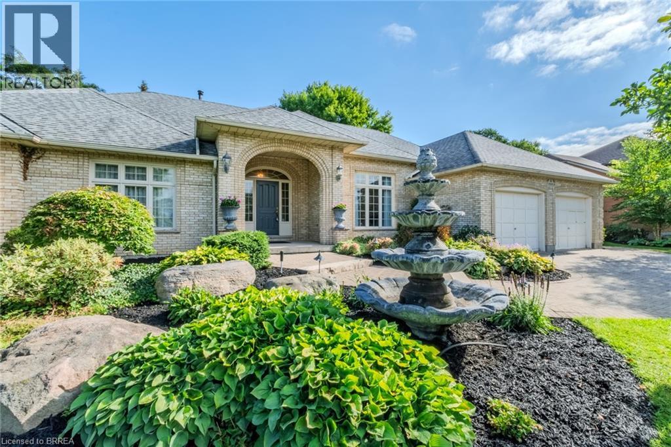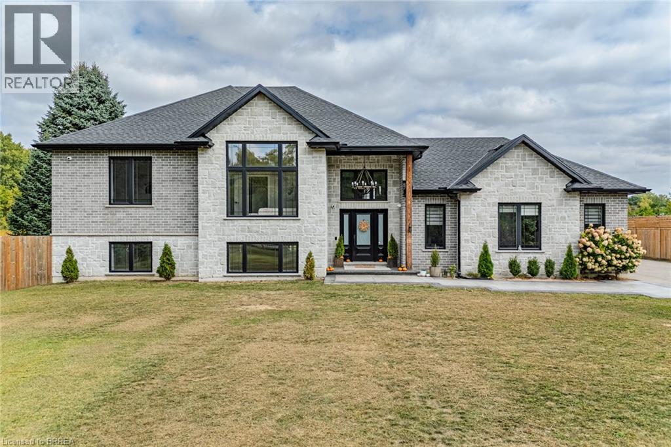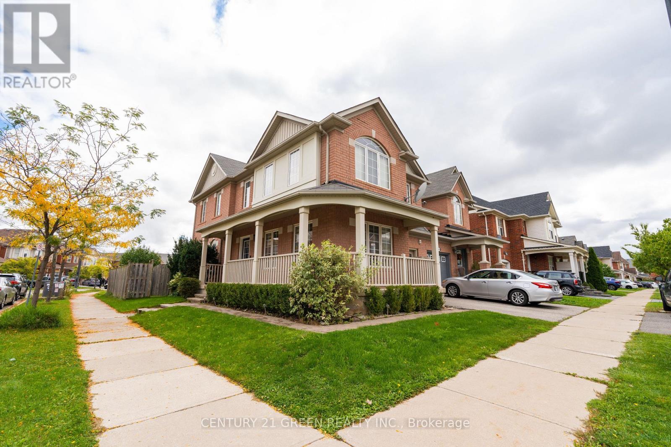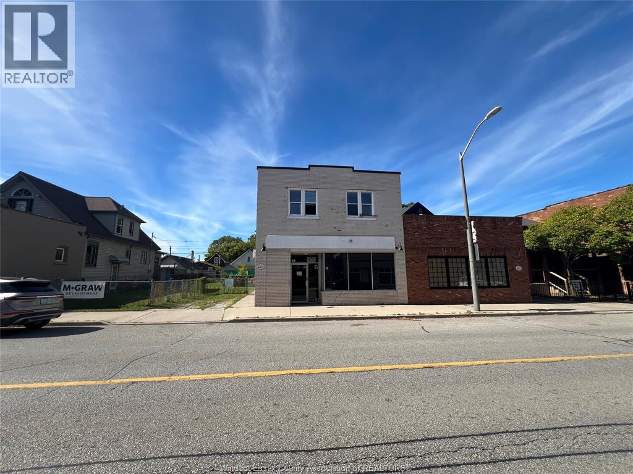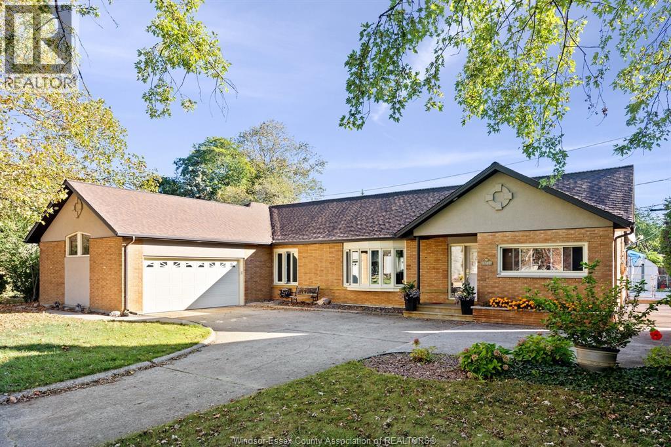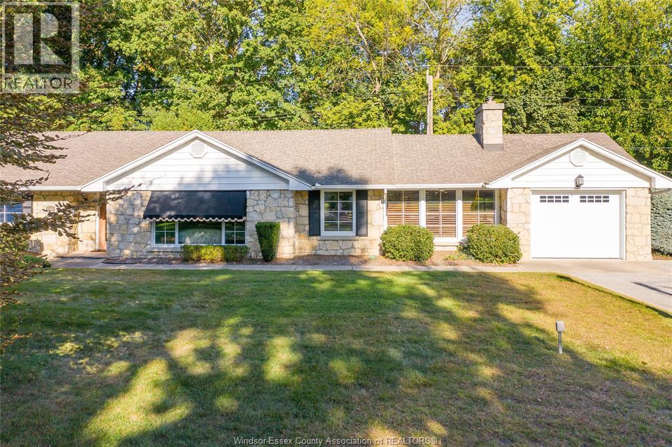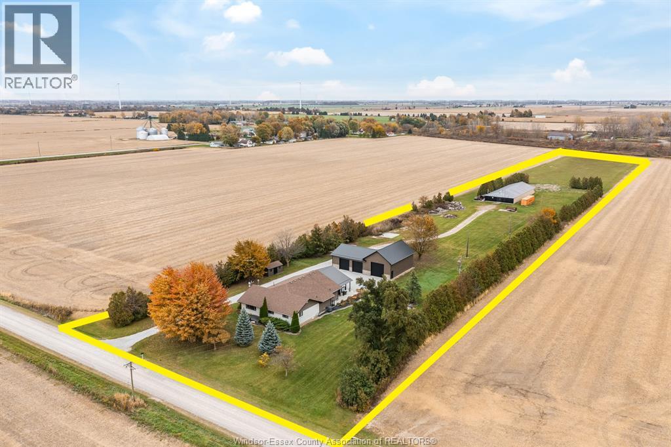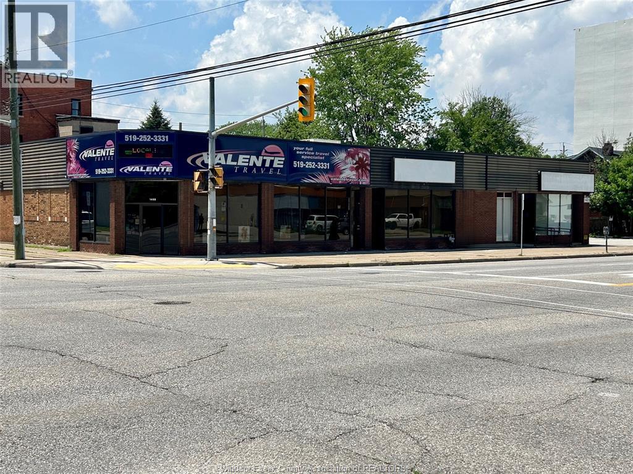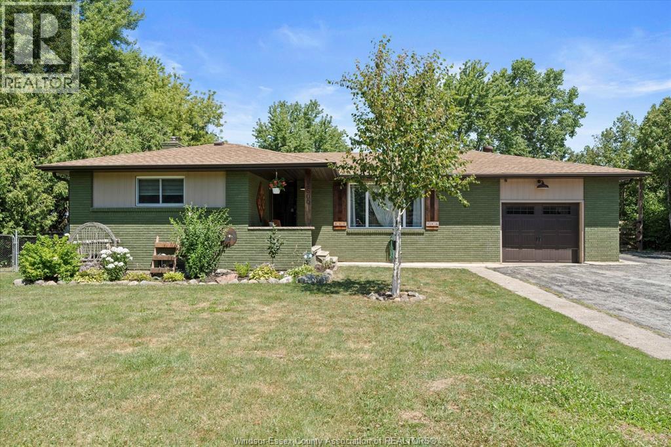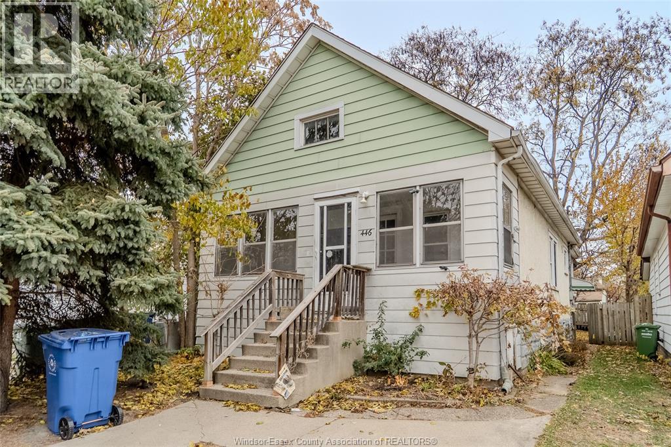179 Grey Street
Brantford, Ontario
There's nothing left to do except move in and enjoy! Ideal for first time buyers, those downsizing, or investors. The main floor offers 3 bedrooms, a living/dining room combination, an updated 4 piece bathroom, and an updated kitchen featuring quartz counter tops and stainless steel appliances. Other notable updates include all new windows and doors, flooring throughout, freshly paint and a new 100 amp breaker panel. The lower level is mostly unfinished with a roughed-in second bathroom. Take advantage of the extremely economical tankless water heater/boiler combo and enjoy the cool temperature with the ductless A/C split. Relax on the front covered porch including new railings or in the large, fenced backyard which includes a shed for additional storage space. Centrally located, close to schools, bus routes, and minutes from the 403. (id:50886)
Century 21 Heritage House Ltd
453 Mount Pleasant Road
Brantford, Ontario
14.96 acres recently annexed into the city of Brantford with frontage on both Conklin Road and Mount Pleasant Road. Slated for possible future development. (id:50886)
RE/MAX Twin City Realty Inc
56 St. Andrews Drive
Brantford, Ontario
Prestigious Ava Heights Location close to Brantford Golf & Country Club on .7 of an acre lot in the city with 96 feet frontage is this all brick ranch with great curb appeal featuring 2,593 sq ft on the main level with 2 car garage, nicely landscaped grounds with lots of room to add an inground pool, front foyer & dining room with higher ceilings, open concept eat-in kitchen to main floor family room with gas fireplace and built-in shelving on both sides, main floor laundry & mud room off of garage, spacious living room with beautiful view of the private large backyard, master bedroom with walk-in closet & ensuite bath with separate shower & tub, 3 bedrooms, 2.5 baths on main level, convenient walkdown stairs from garage to basement, full unspoiled basement ready to finish into rec room, games room, theatre room, more bedrooms & bathroom, rough in bath in basement, central air, central vac, underground sprinklers with a separate 24' dug well so your grass is always green at no cost, newer re-shingled roof & furnace, brick storage shed or future pool cabana, large patio for your summer family BBQ's, fantastic opportunity to live in a sought after area, Location Location Location!! (id:50886)
Century 21 Heritage House Ltd
1920 Turkey Point Road
Simcoe, Ontario
Welcome to this exceptional Simcoe home, set on a rare one-acre fully fenced lot offering privacy, convenience, and modern luxury. Just 14 minutes from Turkey Point Beach, 8 minutes to Delhi, and 10–12 minutes to Simcoe, the property is also steps from excellent schools—St. Michael’s Walsh Elementary and Walsh Public across the street, plus Holy Trinity High School in Simcoe. With a gated entrance, long asphalt driveway, heated garage, and parking for 15+ vehicles, this home is as practical as it is stunning. Inside, you’ll find 4+4 bedrooms and 3 bathrooms, including a fully finished walk-up basement with a complete in-law suite. The elegant interior showcases a modern oak staircase with glass railing, an open-concept living space with a glass fireplace and custom mantle, quartz countertops, and a custom coffee bar in the kitchen. Upgrades include pot lights throughout, crown molding with LED lighting in the family room, under-cabinet lighting, and a beautifully enhanced front entrance with decorative inserts. All bathrooms feature quartz, upgraded mirrors, and stylish fixtures. The lower level offers versatile living with vinyl flooring, radiant floor heating, plumbing upgrades, and a boiler water heater system. Outdoors, enjoy a stamped concrete entrance and patio, 8’ backyard fencing with farm fencing for added security, exterior pot lights, cameras, a Muskoka room on the deck, enclosed under-deck storage, and a garden shed. A barbecue gas line makes entertaining easy. Move-in ready and loaded with thoughtful upgrades, this home combines indoor comfort, outdoor living, and a rare location—perfect for families seeking both space and convenience. (id:50886)
Century 21 Grand Realty Inc.
936 Hepburn Road
Milton, Ontario
This beautiful corner-lot Semi-Detached home offers a perfect blend of comfort and style with numerous upgrades throughout. Enjoy hardwood flooring across the entire house and a modern upgraded kitchen featuring stainless steel appliances and direct access to the garage for added convenience. The main floor is illuminated with spotlights and offers both separate living and family rooms, ideal for entertaining or relaxing with family. Step outside to a fully fenced backyard with new concrete work, perfect for gatherings and outdoor enjoyment. A large front porch adds curb appeal, while parking for two cars (Garage plus driveway) ensures practicality. The Corner lot location provides extra light, space, and privacy, making this home truly stand out. (id:50886)
Century 21 Green Realty Inc.
1067 Drouillard Unit# Storefront
Windsor, Ontario
Located in the heart of Ford City, this commercial unit offers approx. 412 sq ft plus a full basement for storage. Featuring updated flooring and ceiling, the space is ideal for a small shop or business looking to be steps from some of the area’s best restaurants and shops. The property includes one front driveway parking spot with additional street parking available. The landlord is open to working with tenants on further renovations to suit business needs. An adjacent vacant lot may also be available at an additional cost. Affordable, well-located, and full of potential. (id:50886)
RE/MAX Capital Diamond Realty
3740 Ouellette
Windsor, Ontario
SPRAWLING RANCH WITH FANTASTIC IN LAW SUITE AVAILABLE IN ONE OF SOUTH WINDSORS MOST PRESTIGIOUS NEIGHBOURHOODS. THIS CLASSIC ONE FLOOR HOME SITS ON AN AMAZING 90 X 125FT LOT. APPROX 2400 SQ FT INCLUDING LARGE LIVING ROOM, FORMAL DINING RM, BEAUTIFULLY UPDATED KITCHEN WITH STAINLESS STEEL BUILT INS, BREAKFAST BAR/ISLAND, GRANITE COUNTERS AND STYLISH FIREPLACE. 3 BEDROOMS INCL MASTER BR WITH 3PC ENSUITE. 4 PC MAIN BATH. CONVENIENT MAIN FLOOR LAUNDRY AND AN ADDITIONAL 2PC POWDER RM. THE IN- LAW (WITH ITS OWN PRIVATE ENTRANCE) WILL APPEAL TO FAMILIES WITH MULTI-GENERATIONAL LIVING OR COULD PROVIDE ADDITIONAL INCOME. IT HAS A LARGE FAMILY ROOM WITH GAS FIREPLACE, KITCHEN AND 4PC BATH. INCREDIBLE RESORTLIKE BACKYARD WITH LARGE INGROUND POOL, PATIO AREAS, GARDENS AND YOUR OWN PUTTING GREEN. LARGE 2 CAR ATTACHED GARAGE. GREAT OPPORTUNITY AWAITS! (id:50886)
Royal LePage Binder Real Estate
1506 Whitewood
Kingsville, Ontario
Welcome to 1506 Whitewood, where comfort meets convenience! This property has been meticulously maintained and cared for over the years. Enjoy easy living in this spacious 3+1 bedroom, 2 bathroom ranch-style home, offering a serene lifestyle on a 0.652-acre lot backing onto a ravine on a private road in a quiet neighborhood. The beautiful stone and brick exterior is complemented by many features throughout. Take a short walk with access to beach rights (buyer to verify) and enjoy incredible views of Lake Erie year-round. Don’t miss the opportunity to view this unique gem! (id:50886)
RE/MAX Care Realty
5474 Morris Line
Merlin, Ontario
Discover your own private country oasis in this exquisite 4-bedroom, 4-bath rancher offering over 2,500 sq ft of luxurious living space designed for comfort, style, and functionality. This stunning home features an open-concept layout ideal for entertaining, highlighted by a modern chef’s kitchen renovated in 2020, spacious living areas with serene sunset views, and a warm, elegant atmosphere throughout. The primary suite offers a spa-inspired ensuite and walk-in closet, while a second bedroom with its own ensuite provides the perfect retreat for guests. The lower level is an entertainer’s dream, featuring a private sauna, expansive games room, and custom bar, flowing seamlessly to a covered outdoor patio complete with a hot tub, granite bar, and full BBQ station for year-round enjoyment. The property includes a heated 2,064 sq ft garage with 200 amp service, in-floor heating, and a 2021 roof, as well as a 4,000 sq ft barn/workshop with updated 200 amp electrical (2021) and wood stove heating, plus a gym and abundant storage. Additional updates include a pavilion (2021), HWT (2024), AC (2019), roof (2018), septic system (2010), and sump pump with backup (2022). Perfect for those seeking a self-sufficient lifestyle, this property offers ample space for gardening, outdoor recreation, and even raising chickens. Included are all major appliances—two fridges, stove, dishwasher, microwave, washer, and dryer—along with a hot tub, pool table, bar and furniture, window coverings, and a shipping container. Conveniently located close to amenities yet offering the peace and privacy of rural living, this home perfectly blends luxury, practicality, and serenity. Whether you’re an entertainer, hobbyist, or simply looking for a private retreat surrounded by nature, this property delivers the ultimate country lifestyle experience. (id:50886)
RE/MAX Care Realty
1481 Ouellette Avenue
Windsor, Ontario
BONUS: 1 MONTH FREE RENT PERIOD on this centrally located 2,100 sq ft Office Space near downtown Windsor. Position your business in this prime, high-traffic location offering excellent visibility and easy access to all major areas of Windsor, including the Canada/US border. This fully finished office unit is move-in ready and features a dedicated parking lot for added convenience. (id:50886)
Royal LePage Binder Real Estate
3500 Middle Side Road
Amherstburg, Ontario
Welcome to 3500 Middle Side Road – Amherstburg living at its finest! Nestled on over an acre of beautifully maintained land, this charming brick ranch, 3 bedroom, 2 full bathroom home offers space, privacy, and versatility in a peaceful country setting. Step inside to discover a well-kept interior with a full basement including a wet bar, providing endless possibilities for additional living space, recreation, or storage. Out back, you’ll find an incredible fenced & treed lot, with an above ground pool & large detached outbuilding—perfect for a workshop, hobby space, or extra storage—set well back on the property, offering convenience without compromising your backyard enjoyment. Whether you’re looking to enjoy quiet rural living or need extra space for work or play, this property has it all. Just a short drive to all the amenities of Amherstburg, with the space and tranquility of the county. Don’t miss this opportunity—book your private showing today! (id:50886)
Deerbrook Realty Inc.
446 Mckay Avenue
Windsor, Ontario
This 3-bedroom bungalow with a full basement offers recent updates to the flooring, kitchen, lighting, and more. Featuring a full basement and front driveway, it’s an affordable starter home or a great investment property. Conveniently located just off Wyandotte between Downtown and the University of Windsor, it’s close to all amenities, Wilson Park, and Adie Knox. Call today to view! (id:50886)
Keller Williams Lifestyles Realty

