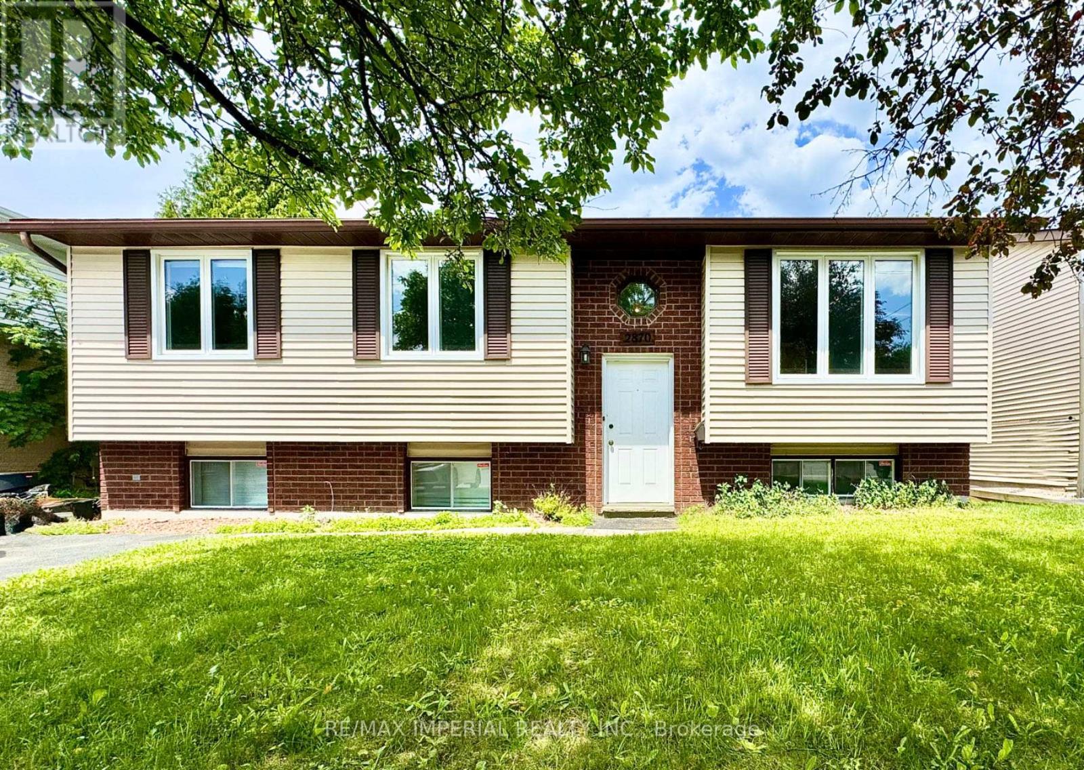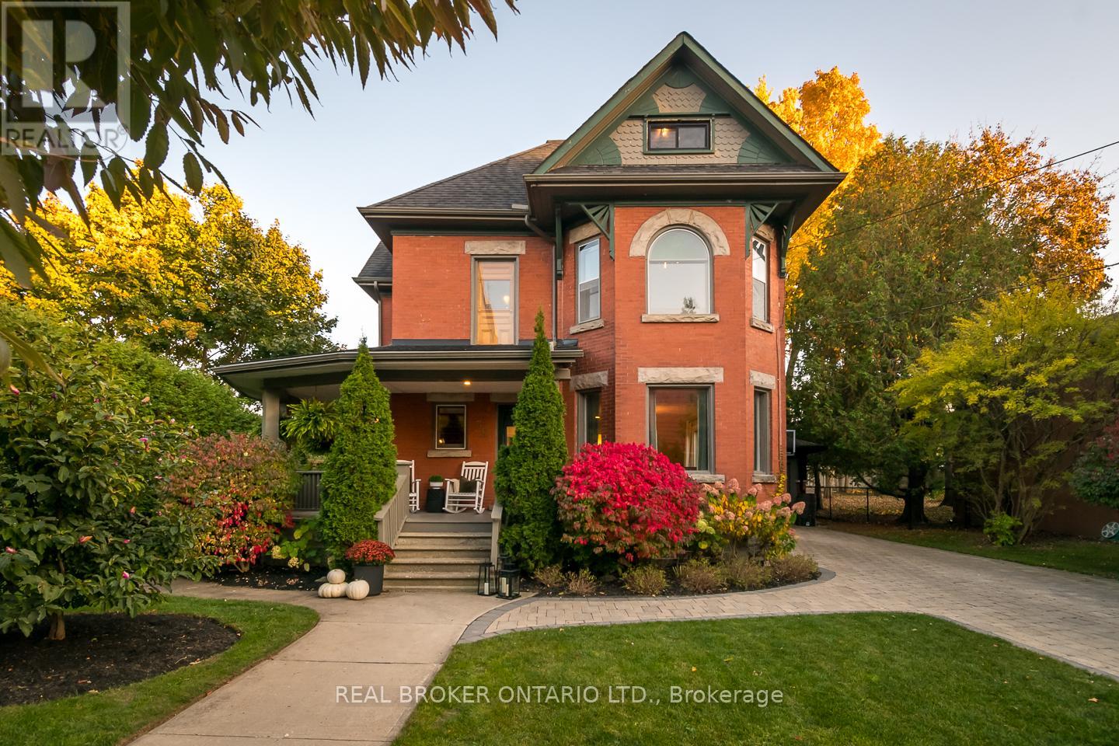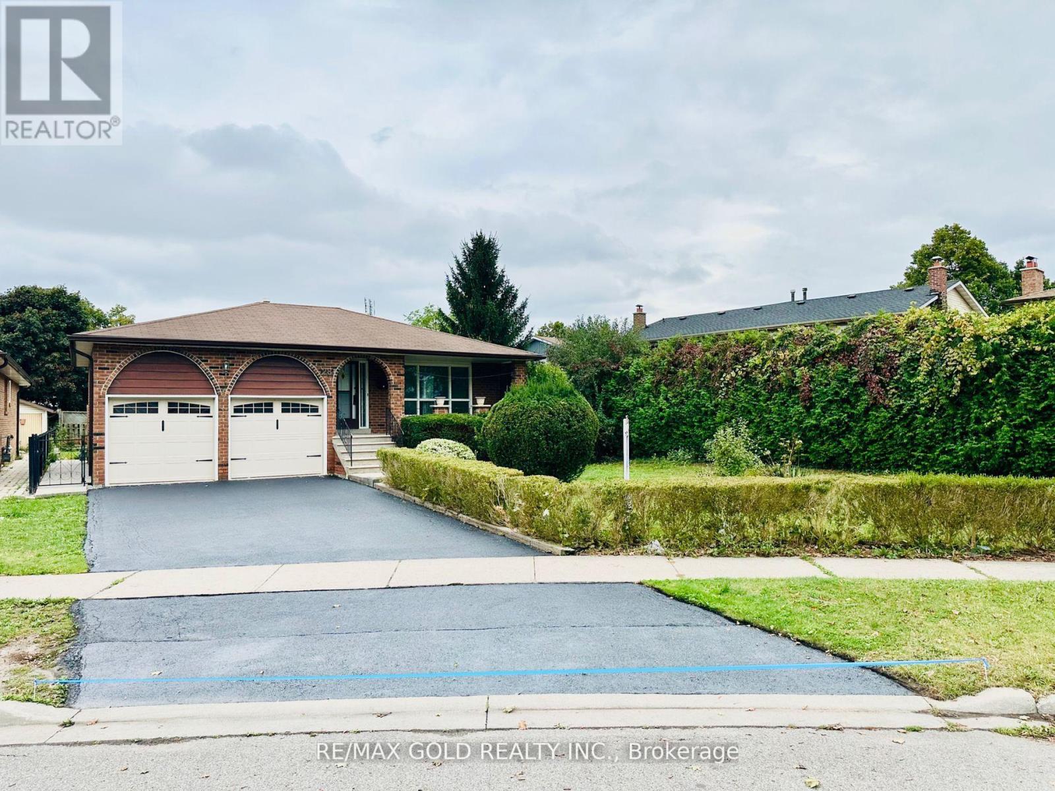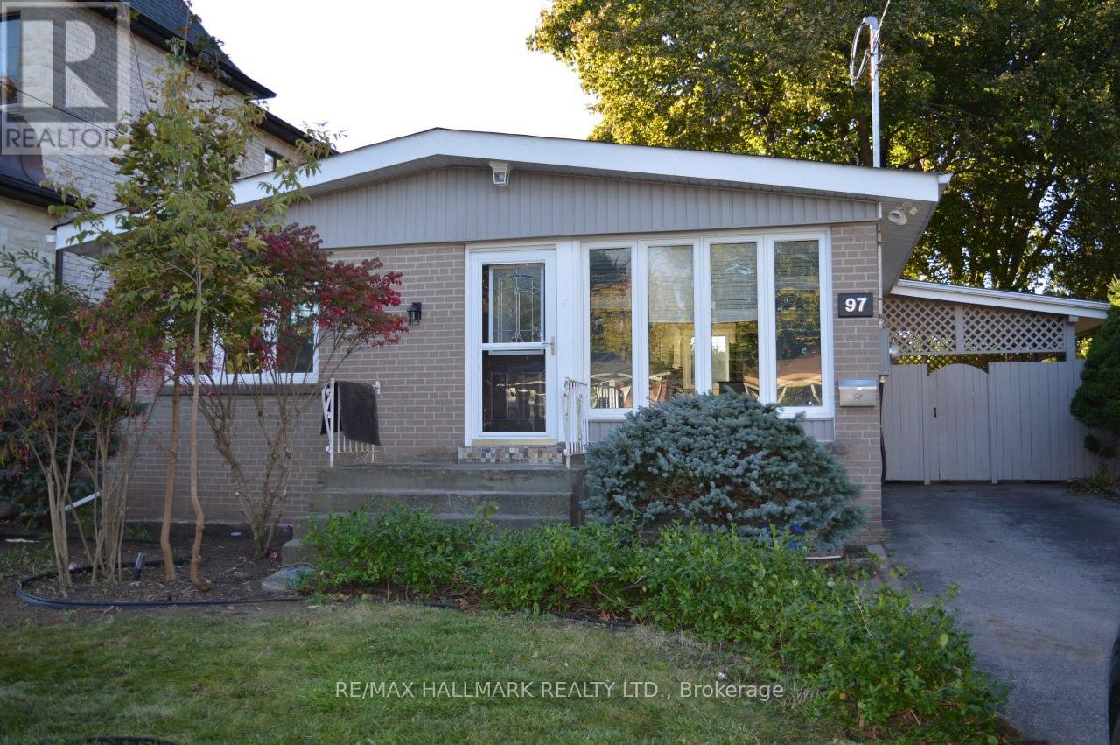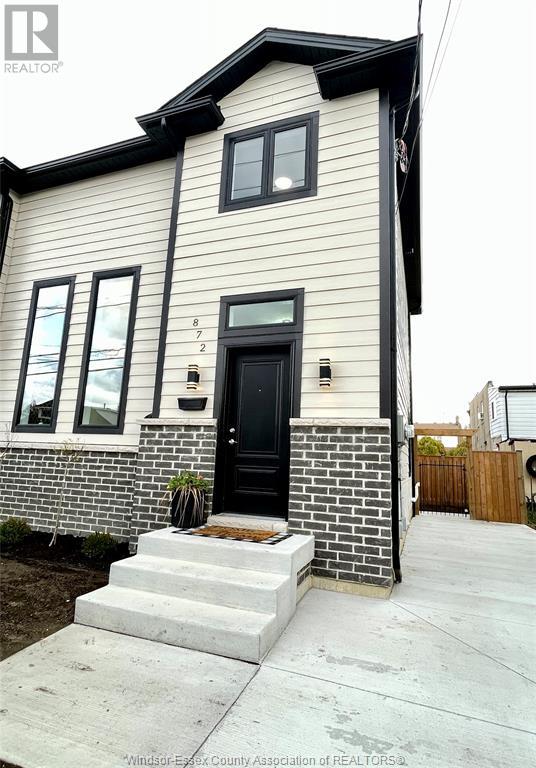325 Hunter Street W
Hamilton, Ontario
Welcome to 325 Hunter Street West in the highly sought-after and trendy Locke Street neighbourhood of Hamilton. This charming home boasts an impressive array of features that are sure to delight you! The living room with re-sanded hardwood floors and fresh white walls creates a warm and inviting atmosphere. The dining room offers a charming built-in bench and is perfect for casual meals or entertaining guests. The kitchen is a highlight of this home, with its stone backsplash and stainless-steel appliances, including gas stove, vent hood, double fridge, dishwasher, microwave, and butcher block countertops which help to create a modern and stylish space. Upstairs, you'll find three bedrooms and a newly renovated 4-piece bathroom. Pot lights, hardwood floors and lots of natural light throughout the upper level further enhance the sense of warmth. The unfinished basement offers great potential, with high ceilings, laundry area and room for storage. With 200-amp service and a rough-in for a toilet, this space can be easily transformed to suit the new owners' needs. Outdoor enthusiasts will appreciate the fully fenced backyard, wooden deck and mature trees. Other updates include a Smart thermostat, new roof in 2023 and new central air in 2021. With its prime location and endless possibilities, 325 Hunter Street West is a must-see for anyone seeking a charming home in the heart of Hamilton's Locke Street neighbourhood. Don't miss out! Opportunity knocks! (id:50886)
Judy Marsales Real Estate Ltd.
1500 Greenridge Circle
Oakville, Ontario
Welcome to this two-storey home in the desirable Glen Abbey community! With approximately 3,250 square feet of living space, this residence offers four spacious bedrooms and three bathrooms. The large primary bedroom features a four-piece ensuite and two generous closets, one being a walk-in, providing ample storage and comfort. The main floor boasts a convenient laundry room with garage access, a good size family room with brick wood burning fireplace, perfect for relaxation, and there is a dedicated office room ideal for remote work or study. The heart of the home is the conveniently functional layout designed kitchen, which flows seamlessly to a private fenced backyard—perfect for outdoor gatherings and play. Situated on an oversized lot measuring approximately 55 x 120 feet, this property offers plenty of room for gardening and outdoor activities. The neighborhood is known for its family-friendly atmosphere, with excellent schools, shopping, Go-Train access, walking trails, parks, and a recreation center all just a stone's throw away. 5 min drive to QEW/403 and hospital. New roof & A/C 2023. See attached floor plan. Don’t miss the opportunity to call this exquisite home yours! (id:50886)
RE/MAX Aboutowne Realty Corp.
466 Normanton Street
Port Elgin, Ontario
Looking for a new home or thinking about building then your search ends here. This exquisite bungalow with over 2,800 square feet finished living space, this Walker-built Simon model home, constructed in 2019, has been meticulously maintained and presents itself in excellent condition. The property boasts two large bedrooms on the upper level, complemented by an additional two large bedrooms in the fully finished basement, which features large windows that flood the space with natural light. The kitchen showcases numerous upgrades, including a quartz countertop and a gas stove range. The master bedroom, complete with a walk-in closet and en suite bathroom, is conveniently situated just off the living room. Additionally, there is a bonus mudroom equipped with laundry hookups, conveniently located off the garage. In the basement, you will find a spacious recreation room, a utility room with laundry facilities, ample storage under the stairs, and a cold cellar beneath the covered front porch. The backyard offers versatile options, featuring an above-ground pool, a shed with a metal roof, added in 2020, all within a fully fenced yard. If you're considering purchasing a new home, this is a prime opportunity you won't want to miss. (id:50886)
Exp Realty
215 Woolwich Street S
Breslau, Ontario
If you’ve been searching for that hard-to-find family home on a large lot with an expansive heated shop just outside of town your search might finally be over - welcome to 215 Woolwich St S. Situated on just under a half acre, this property is a rare find. The double car garage and double door 24x40 ft shop with in-floor heating speak for themselves, as does the ample parking for 10 plus vehicles. The house itself is a classic 3-level side split, with plenty of living space for families. The main level offers a bright living room thanks to a large front window along with hardwood flooring. Next you’ll find the kitchen with oak cabinetry, 3-piece bathroom and finally a dining room with sliders to the back deck. Upstairs you’ll find more hardwood floors, three generously sized bedrooms, including the primary with a walkout to an elevated backyard seating area, as well the home’s main 4-piece bathroom. The fully finished basement offers a cozy rec-room with an electric fireplace and good natural light courtesy of extra long windows. You’ll also find a laundry room, huge crawl space, and a door to the backyard up a handful of steps. In addition to the commanding shop, the backyard also offers a large gazebo, more parking and green space for the kids. A stone’s throw from Kitchener and Cambridge, boasting great 401 access and all important amenities closeby, this location offers a coveted synthesis of ‘country’ just outside of the city. Updates include most windows replaced, spray foam in the crawlspace, RO unit and invisible fence. (id:50886)
RE/MAX Solid Gold Realty (Ii) Ltd.
2870 Algonquin Road
Sudbury Remote Area, Ontario
RAVIN LOT/WALK-OUT BASEMENT. Welcome to 2870 Algonquin Road in Sudbury's sought-after South End, nestled in a family-friendly neighborhood surrounded by top-rated schools and natural beauty. This charming 3-bedroom, 2-bathroom home offers a functional layout, flooded with sunlight and featuring durable laminate flooring throughout.The spacious primary bedroom boasts double closets, providing ample storage, while the walk-out basement, complete with a cozy fireplace, opens up possibilities for a rec room or additional living space. The basement includes a convenient back door for easy access to the utility room and workshop from the backyard. Step outside to enjoy the private, scenic views of the ravine and direct access to walking trails perfect for nature lovers. With its prime location, thoughtful layout, and inviting backyard, this home offers a perfect blend of comfort and convenience. Don't miss this opportunity to live in one of Sudbury's most desirable areas! (id:50886)
RE/MAX Imperial Realty Inc.
39 Henderson Street
Centre Wellington, Ontario
Welcome to a Victorian gem where timeless elegance meets modern refinement. This red-brick masterpiece in the heart of Elora is perfect for those who value heritage charm alongside practical luxury. Inside, the home welcomes you with soaring ceilings, a grand original staircase & beautifully restored woodwork that whispers of its storied past. Ornate cast-iron heat registers & pocket doors add character, while white oak wide-plank floors & a cozy gas fireplace bring warmth & sophistication. Sunlight pours through oversized windows, creating a bright & airy ambiance in each room.At the heart of this home is the chefs kitchen, with an oversized window framing views of your private backyard oasis. A secondary staircase to the second floor adds a nod to classic design & the breakfast bar offers the perfect spot for casual meals or gathering with friends. The adjacent dining room, complete with a second gas fireplace & heated floors. For added convenience, the main floor includes a laundry room, pantry, beverage bar, and a chic powder room. Step outside to discover your backyard sanctuary, centred around a heated saltwater pool. Whether youre lounging poolside, hosting friends around the fire pit, or relaxing in one of the multiple seating areas, this lush, private space offers endless opportunities for connection and relaxation. Ascend the original staircase to the second floor, where three spacious bedrooms share a beautifully renovated 3-piece bath, blending modern comfort with historic charm. An elegant home office, complete with a built-in bookshelf, offers a quiet, refined workspace. A dedicated staircase leads you to the serene third-floor retreat.This third-floor sanctuary offers an expansive space with a walk-in closet, a luxurious ensuite with a soaker tub and glass shower, and room for a reading nook, workout area, or additional lounge space. Bright yet intimate, this retreat is an inviting haven, balancing serenity with a cozy sense of warmth. **** EXTRAS **** Baseboard heating in the 3rd floor loft area. Windows on 3rd 2024 + Window in Kitchen. All Renovations done in the last 4 years including pool. Furnace 2014, CAC 2019. (id:50886)
Real Broker Ontario Ltd.
Bsmt - 133 Sunny Meadow Boulevard
Brampton, Ontario
Wow! Location! Location! Absolutely Gorgeous! Prestigious Brampton Wellington! Upgraded! Beautiful Open Concept Living Dining With The Larger Open Entry! Vinyl Floor On Through Out With Hardwood Stairs! Upgraded Extended Cabinets And Modern Kitchen! Freshly Painted! Excellent Layout. 2 Large Bedrooms With Larger Closet And 2 Full Washrooms Master Bedroom With Ensuite Washroom Shows 10++! Great Layout! Upgraded Light Fixtures. Separate Entrance With Separate Laundry Plus 35% Utilities. Just Steps Down To 3 Schools! Just Minutes To Hwy 410, Hwy 427 & Hwy 401. Just Steps Down To 2 Route Buses, Shopping Mall, Banks, Shopping Plaza & Brampton Hospital. (id:50886)
Homelife/future Realty Inc.
18 Suburban Drive
Mississauga, Ontario
Available For Lease Recently Renovated 3 Bedroom Bungalow,Located In The Most Sought After Neighbourhood Of Streetsville. Very Well Maintained, . Ideal For Single Family Or Working Class,, Living Room, Kitchen, Ensuite Laundry, Big Backyard and Front Yard.. Close To Shopping, Schools, Parks, Major Highways, Bus Stop, Go Station.. **** EXTRAS **** Tenant To Provide Rental Application, Employment Letter, Credit Report and Reference Letter., Tenant To Take Care Of The Lawn and Snow Removal, Tenat To Pay For All Utilities. (id:50886)
RE/MAX Gold Realty Inc.
28 Curtis Drive
Brampton, Ontario
Available For Lease Immediately!Brand New 3 Bedroom, 1 Bathroom Basement Apartment With Separate Entrance. Tons Of Pot lights And Above Grade Windows, The Large Living Room Area with Spacious Eat-in Kitchen With Lots Of Room For A Table, New Appliances, & Tons Of Cabinets. There Are 3 Generous Sized Bedrooms With Double Closets And Above Grade Windows. Brand New 4pc Bathroom With Separate Shower And An In-suite Laundry Room, Basement Tenant Will Have to Full Access To The Back Yard. **** EXTRAS **** 2 Parking Space Is Included. Tenants Responsible for 1/3 Utilities. (id:50886)
RE/MAX Gold Realty Inc.
75 Kawartha Avenue
Oshawa, Ontario
Welcome 1st time buyers, Retirees, Investors, Contractors to this super cute solid brick bungalow with so much potential. EXELLENT LOCATION in the poplar Lakeview area. Over- sized detached garage for the handy man. Beautiful 52'x125' treed private lot backing onto park. Hardwood flooring on main floor, large living room and good size eat-in kitchen leads out to entertaining deck and private back yard. Enormous recreation room in the basement with two smaller bedrooms and 3 piece washrm. Potential here for a bachelor suite. Walking distance to schools, community centre, parks, transit and the wonderful waterfront trail system. Close to Oshawa GO. This could be your dream retirement home or first time buyer's home. Fabulous potential here! **** EXTRAS **** All window blinds, all electric light fixtures, hot water heater(1yr) central air conditioning(4yrs) , oil tank in basement (Forced air oil can be easily changed to forced air gas in your renovations), Driveway (4yrs) Roof approx.(5yrs) (id:50886)
Sutton Group Incentive Realty Inc.
48 Blackwell Crescent
Bradford West Gwillimbury, Ontario
Welcome To This Beautiful 3 Bedroom and Spacious Freehold Townhome In The Heart Of Bradford Community, 1854sf Approx. Bright And Open Concept Layout With 9 Feet Ceiling On Both Levels, Cozy Living Room With Gas Fireplace, Large Eat-In Kitchen With Stainless Steel Appliances And Walkout To Backyard, Spacious Primary Bedroom With Large Walk-In Closet, 5 Pc Ensuite and Soaker Tub. Hardwood Floors Throughout Main Floor & Second Floor Hallway, Main Floor Laundry with Door to Garage. Walk To Elementary & Secondary Schools, Parks, Groceries, Shopping And Restaurants. Close To Hwy 400, Bradford Go Station and All Amenities.. **** EXTRAS **** All Existing Electric Light Fixtures, (Stainless Steel Fridge, Stove, Built-In Dishwasher), Stacked Frontload Washer And Dryer, Central Air Conditioner, Garage Door Opener & Remote Control. (id:50886)
RE/MAX Crossroads Realty Inc.
235 Apple Hill Crescent
Kitchener, Ontario
This Mattamy Built Home Offers 9 Ft Ceiling On The Main Floor,3Bedroom, 3Washroom, Located In The Desirable Huron Park Area With 2242 Sq Ft Of Living Space. Frml Dining Huge Kitchen With Quartz Cntr Top . Family room With Gas fire Place Situated In A Family-Friendly Area With Only 5 Minute Walking Distance To An Elementary School And Steps To A Neighboring Park. This Is An Ideal Family Home. This Carpet-Free Main Floor Features Hardwood Flooring And Led Pot Lights. Basement is not finished and not included .Owner has its own stuff in the basement and locked all the time. (id:50886)
Homelife Miracle Realty Ltd
Ph01 - 23 Rean Drive
Toronto, Ontario
Luxurious Daniels 'Bayview' Condo! Great Size Den With A Balcony/Closet (Can Be Used As A Bedroom), Two Full Bathrooms. Nw Corner Unit With Bright Layout, Two Balconies To North And West, 9Ft Ceiling, Around 808 Sqft + Balcony. Amenities Including A Stunning Aquafit Pool, Rec Room, Party Room. Across From Bayview Village Shopping Centre & The Subway; With Easy Access To The 404,401 & The Dvp. Steps To Excellent Schools. **** EXTRAS **** Completely Upgraded Unit With Hardwood Floors In All Areas, Marble Floors In Foyer & Bathrooms, Granite Countertops In Kitchen, High-End Stainless Steel Appliances & Front Loaded Washer/Dryer. (id:50886)
Target One Realty Point
1708 - 87 Peter Street
Toronto, Ontario
Absolutely Crisp,1 Bed Unit At The Centrally Located 87 Peter St. This Unit Features A Security System, 9 Foot Ceilings, Over Sized Bathroom, Seamless, Built In Appliances (Fridge, Stove, Dishwasher, Microwave), Quartz Counter-Tops, Roller Blinds, Stacked Washer & Dryer, Engineered Hardwood Floors And Lots Of Natural Light! Come Take A Look At What Reputable Builder Menkes Unveiled In Toronto!! **** EXTRAS **** Fridge, Stove, Dishwasher, Washer & Dryer, Microwave, Window Coverings (id:50886)
Royal LePage Signature Realty
Lower - 97 Cartier Crescent
Richmond Hill, Ontario
Well-maintained Lower Apartment in a Fabulous Area. An Apartment with a large and bright Family room and 1 Bedroom. Separate Private Entrance. Separate Laundry. New Kitchen Cabinet, New bathroom vanity, New Shower. The Layout Space Flows Organically Providing Comfortable And Relaxing Living At Every Turn. Eat-In Kitchen, Cozy And Large Bedroom with large closet and shelves. One Parking on The driveway is Available. ***Excellent Schools!!!*** Bayview Secondary School Zone! Great Neighborhood! Mins To Go Train, Close To Restaurants, Cafes, Shops, Schools & Hwys. **** EXTRAS **** Tenant is responsible for one-third (1/3) of the utility bills. Tenant insurance is required. (id:50886)
RE/MAX Hallmark Realty Ltd.
229 Eric Street
Clearview, Ontario
Move in ready bungalow with an in-law setup! This renovated home offers nearly 2100 finished square feet of living space, 3+1 bedrooms, 2 bathrooms, 2 kitchens and a lovely fenced yard. The main floor features a stylish kitchen, and bright living/dining room. 3 main floor bedrooms makes this a great family-friendly layout including a spacious master with walkout to balcony overlooking private, treed backyard. Property extends beyond the fence. Lower level can be accessed through a separate side entrance and features a second living room and/or rec room, kitchenette, 4 pc bathroom, dining room space, bedroom and office space. Great in-law potential and/or space for teens. Additional features and updates include: attached garage, paved double wide driveway, upstairs flooring (2022) kitchen (2022), water softener (2023), roof (2014), front deck (2023). Conveniently located 10 minutes to Collingwood, 30 minutes to Barrie and 45 minutes to Honda. (id:50886)
RE/MAX Hallmark Chay Realty
818 - 1 Bedford Road
Toronto, Ontario
Rare to find!Experience upscale living in the prestigious One Bedford Rd Residences, located in the heart of the coveted Yorkville Enclave. This bright and spacious 1 bedroom + den suite offers 9-foot ceilings, hardwood floors, and a thoughtfully designed open-concept layout, perfect for a luxurious urban lifestyle.The kitchen features granite countertops, a stylish backsplash, and ample built-in cabinetry, flowing seamlessly into the living and dining areas. The unit boasts large, sun-filled windows that provide beautiful natural light, making this a serene and quiet retreat amidst the city's vibrancy.The versatile den can easily function as a home office or guest space. The unit also includes 1 parking space and 1 locker for added convenience.Residents enjoy world-class amenities, including 24-hour concierge services, an indoor pool, fully equipped exercise facilities, Sauna, Hot Tub, Party Room, Guest Parking and more. Steps from the Royal Ontario Museum, the subway, University of Toronto, and the fine dining and shopping of Yorkville, this is the epitome of luxury downtown living. **** EXTRAS **** All Appliances: Existing Fridge, Stove, Built-In Dishwasher. Washer & Dryer. All Electric Light Fixtures, All Window Coverings (id:50886)
RE/MAX Excel Realty Ltd.
1207 - 3220 William Coltson Avenue
Oakville, Ontario
Step into this brand-new, award-winning Branthaven Condo that redefines upscale living. With striking architectural design and premium finishes, this 1-bedroom, 1-bathroom unit offers a bright, airy atmosphere, spanning 565 sq ft with 9-ft smooth ceilings and an oversized 95 sq ft balcony boasting unobstructed views of lush green spaces and golden sunsets. Full-size stainless steel appliances, including a fridge with a water/ice dispenser, sleek slide-in glass-top stove, dishwasher, and microwave hood range. Designer touches include a quartz countertop, under-mount sink, upgraded herringbone tile backsplash, and a kitchen island with electrical perfect for entertaining! Spa-like upgrades with premium flooring and a fully glass-enclosed shower for ultimate relaxation. Wide plank laminate flooring, elegant high baseboards, and stylish solid wood panel doors with upgraded black lever handles. Move-in ready with custom window coverings, a spacious walk-in closet, and a full-size stacking front-load washer and dryer. This show-stopping building offers soaring spaces and stunning amenities. From your balcony or within the unit, take in breathtaking sunsets that elevate your lifestyle to new heights. This is more than a home its an experience. Don't miss your chance to embrace a new level of luxury! (id:50886)
The Agency
41 Mansfield Street
Brampton, Ontario
Highly Sought After ""M"" Section Home W/ Lots Upgrades.65' Frontage Land. 4+1 Bdrms w/ 4 Washrooms. *** Brand New Professional finished Basement w/ Sep. Entrance, Kitchen and Bathroom, Sep. Laundry in Basement***.Concrete Driveway W/ Epoxy Floor Coating, Park 6 Cars Without Sidewalk. Metal Roof W/ 50 Years Warranty. Professionally Designed Backyard W/ Pergolas, Maintenance Free Deck, Gas Bbq Connection Plus Walk-Out From Family Room & Rec. Room. Renovated Kitchen W/ Granite Countertop & Premium Appliances. Save On Gas Costs With Tankless Water Heater. Fireplace In Family Room. Sep. Dining Room Overlooking Living Room W/ Cathedral Ceiling. Hardwood Floor On Main Floor & Upper Level. Convenient Laundry Chute From Upper Floor To Mud Room. Primary Bedroom W/ Pot lights & Walk-In Closet (Easily Change It Back To 4th Bedroom).Upgraded 5-Piece Ensuite W/ Marble Countertop & Heated Floor. Upper Level Master Bathroom Completely Renovated W/ Marble Countertop & Organizer. Crescent Hill Park Just Cross Street. Min. To Hwy 410 & Shopping Mall, Walking Distance To William Pkwy Ps,Judith Nyman Ss & Terry Miller Rec Centre. **** EXTRAS **** *** Brand New Professional finished Basement w/ Sep. Entrance, Kitchen and Bathroom, Sep. Laundry in Basement*** (id:50886)
Right At Home Realty
872 Arthur
Windsor, Ontario
Where else in the city can you own a nearly-new home under $500k? This beautiful, one-year-old property is perfect for those seeking modern living in a prime location. With a thoughtful open-concept design, the main floor features a modern kitchen, living, and dining area, perfect for everyday living and entertaining. The home includes 3 bedrooms and 2 bathrooms, with no wasted space. The fully finished basement provides extra storage, and the convenience of an owned hot water on demand system adds to the home's efficiency. A freshly poured long driveway offers ample parking. Don’t miss out on this fantastic opportunity to own a move-in-ready home! (id:50886)
Exp Realty
251 Emma Street
Sarnia, Ontario
Welcome to 251 Emma St! This large 2 Storey, 4+1 bedroom, 3-bathroom home offers a perfect blend of comfort and convenience. Located just minutes from Sarnia’s downtown, shopping, parks, and the beautiful waterfront, this home places everything you need right at your doorstep. Inside, you’ll find a large kitchen with plenty of storage, a cozy dining area, and a bright living room featuring a charming free-standing gas fireplace. The master bedroom includes an ensuite bathroom, while the additional bedrooms are generously sized with ample closet space. The expansive lot provides plenty of room for outdoor enjoyment, and the detached garage adds convenience for storage or parking. With its fantastic location and well-maintained interior, 251 Emma St is the perfect place to call home. Don’t miss out—schedule your private showing today! (id:50886)
Exp Realty
205 - 10168 Yonge Street
Richmond Hill, Ontario
Richmond Hill Downtown Location, On the corner of Yonge and Centre. with 30+ on site Parking. Extra High Ceiling. Perfect for Medical Office - Excluding Lease for Dentist. With Washroom. Reception Room, Waiting area. Tenant pay electrical charge and janitorial service. 1st Year $18 Net/ 2nd Year $19 Net/ 3rd Year $19 Net. Price is NET . (id:50886)
Right At Home Realty
24 Inkpen Lane
Whitby, Ontario
Welcome to 24 Inkpen Lane, a stunning home nestled in the highly desirable Williamsburg neighborhood of Whitby. This charming residence features 3 spacious bedrooms adorned with broadloom, along with 2 fully renovated bathrooms, including a master ensuite (renovated in 2016) and a main bathroom completed in October 2024. Additionally, there's a convenient 2-piece powder room and a plumbing rough-in in the basement, perfect for a future bathroom. As you approach, you'll be greeted by a covered front porch, ideal for enjoying the outdoors even on rainy days. Step inside to an inviting open foyer leading into the beautifully appointed living and dining areas, all featuring elegant hardwood floors. The heart of the home is the newly renovated eat-in kitchen (2021), boasting modern finishes and a walkout to a private balcony, perfect for barbecuing and relaxing in your fenced backyard. On the next level, before ascending to the second floor, you'll find a bright family room with a cozy wood fireplace and large windows that fill the space with natural light. The finished basement (2015) offers additional living space with a walkout to the backyard through a sliding door, complemented by a large window that enhances the airy feel. It also includes an extra room that serves as storage but has great potential to be converted into a bedroom or a spacious bathroom. This home is a perfect blend of comfort and style, ready for you to make it your own. Don't miss out on this incredible opportunity! ** This is a linked property.** **** EXTRAS **** Finished Walk Out Basement, Beautiful Large Backyard Deck and Patio Beneath (id:50886)
Sutton Group-Heritage Realty Inc.
910 - 455 Wellington Street W
Toronto, Ontario
This luxury 3 Bedroom and 2.5 Bathroom condo suite offers 2297 square feet of open living space and 9 foot ceilings. Located on the 9th floor, enjoy your North West facing views from a spacious and private balcony. This suite comes fully equipped with energy efficient 5-star stainless steel appliances, integrated dishwasher, contemporary soft close cabinetry, in suite laundry, standing glass shower, and floor to ceiling windows with coverings included. Two parkings with one EV chrging and one locker are included in this suite. **** EXTRAS **** Two parkings with one EV chrging and one locker are included in this suite. (id:50886)
Del Realty Incorporated





