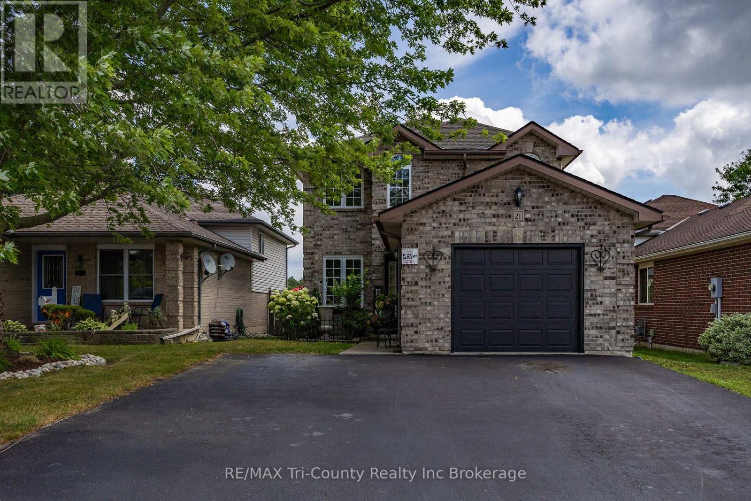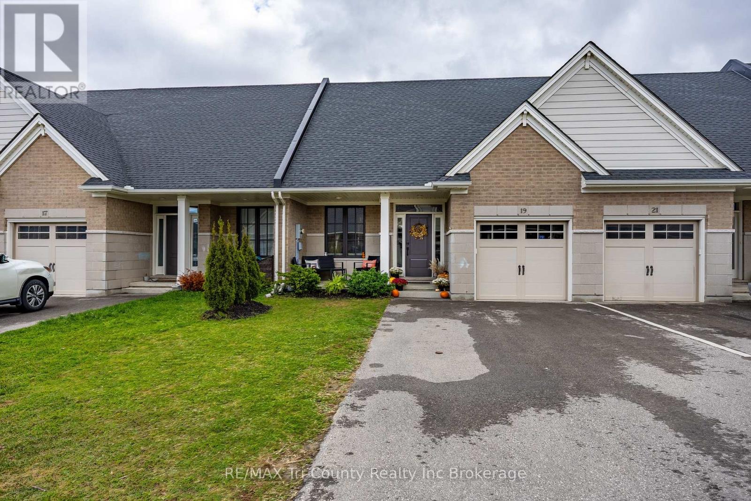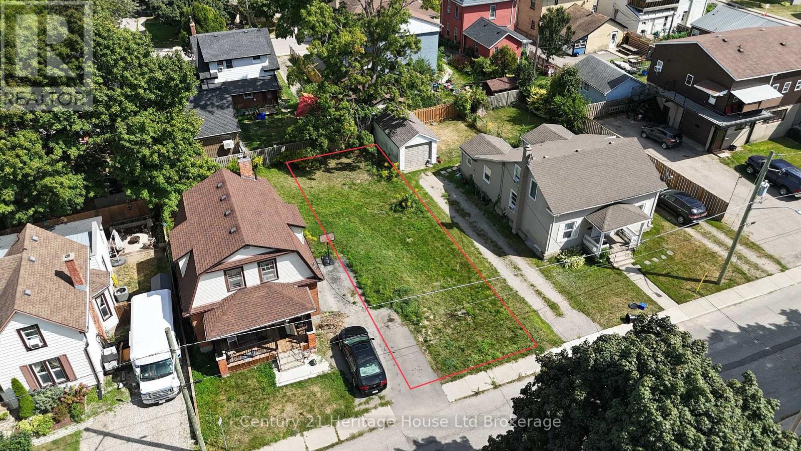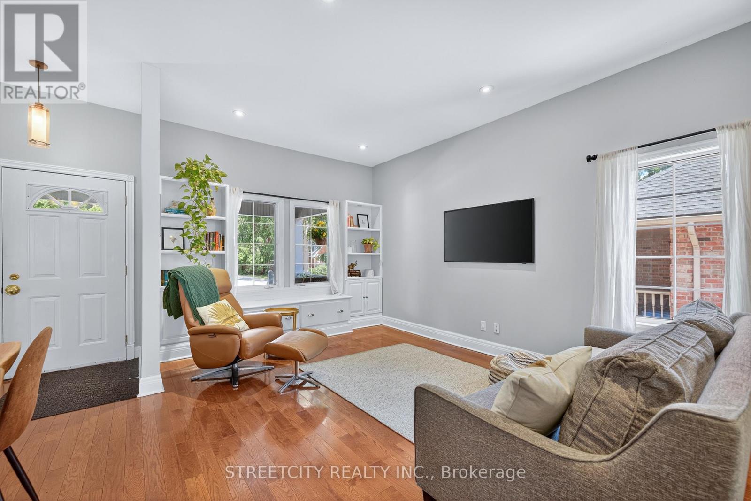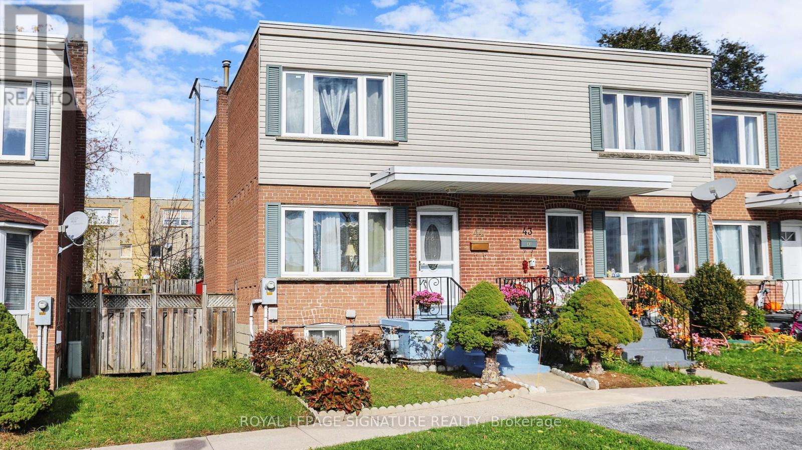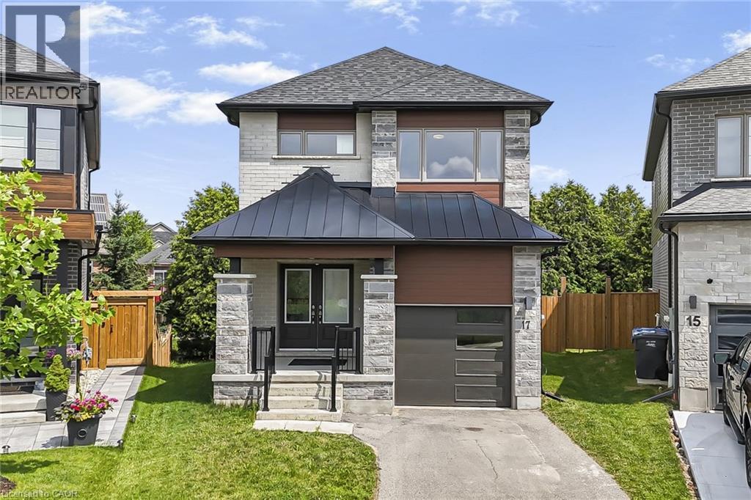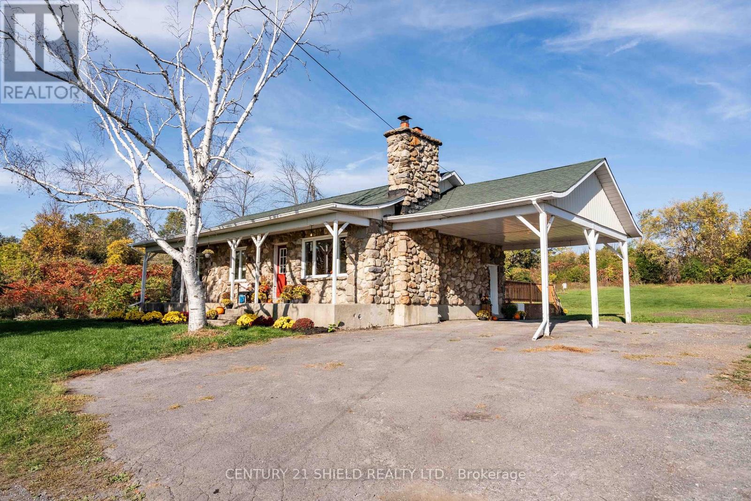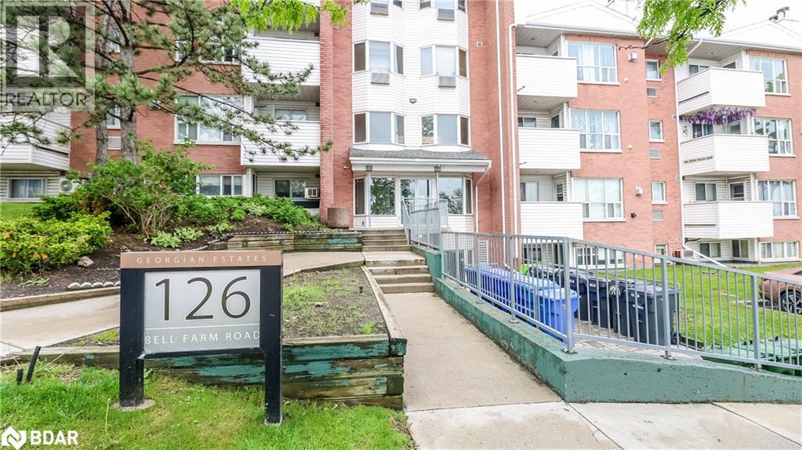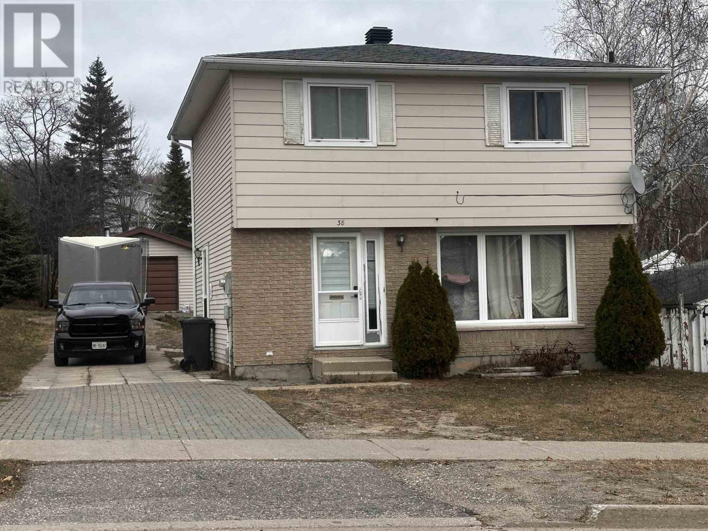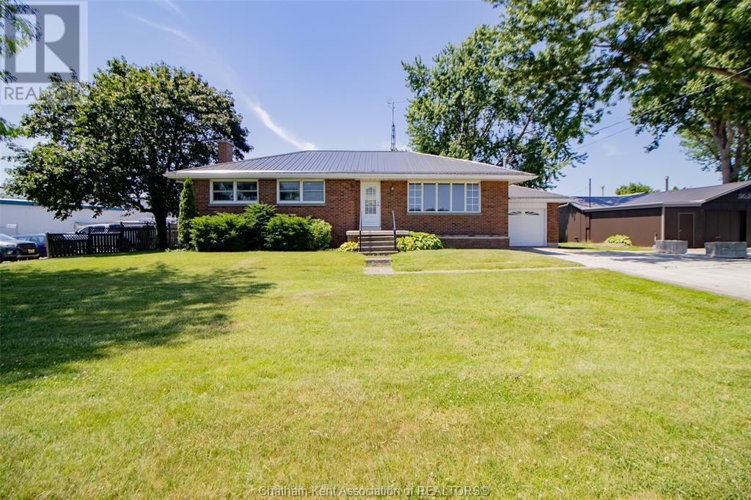175 Destiny Private
Ottawa, Ontario
Welcome to this well-maintained 2 bedroom plus Den/Loft semi-detached home, tucked away in a quiet and friendly neighborhood. From the very first impression, the curb appeal sets the tone for the pride of ownership you'll find throughout. Step into the foyer, adorned with ceramic tiles, and be greeted by pristine hardwood floors that carry through the open-concept living room and vinyl tiles in the kitchen and eat in nook. The living room, highlighted by a cathedral ceiling and sun-drenched windows, creates a bright and airy sense of space. The gourmet kitchen features granite counters, custom cabinetry, and a chef's pantry perfect for everyday living and entertaining. From here, step out to your private large backyard retreat complete with a gazebo, fresh flowers, and thoughtful landscaping an ideal space to relax or gather with friends and family. Upstairs, the spacious primary bedroom offers a walk-in closet and a spa-inspired cheater ensuite. A second bedroom, linen storage, along with a versatile loft/den that can serve as a home office, nursery, or creative space. The professionally finished lower level expands your living space with a large, inviting family room with a cozy fireplace, a laundry room, utility room, and ample storage. Close to all amenities, recreation, biking and walking trails. This home truly offers the best of comfort and convenience. Welcome home! (id:50886)
Coldwell Banker Rhodes & Company
21 Kara Lane
Tillsonburg, Ontario
Live where you Work! Warm and welcoming covered porch to this 2 storey home with a bonus "Hair Salon" space. This charming homw has something for everyone, space to grow, room for work and a backyard that feels like your own private retreat. The main floor featyres a cozy sunken living room, a bright formal dining room, a functional kitchen with a breakfast nook that opens to the backyard through patio doors, perfect for family meals or weekend BBQ's. There is also a 2 piece powder room for guests/clients. Upstairs, you'll find a spacious primary bedroom with a walk-in closet, two more bedrooms, and a 4 piece bathroom having plenty of room for the whole family. The basement is full and unfinished, offering lots of storage or potential for future living space. One of the standout features is the attached garage, currently set up as a fully operational hair salon with its own side entrance, ideal for a home-based business, office, studio, or it can easily be converted back to a garage if you prefer. There is an oversized paved driveway with lots of parking to accommodate the clients. The backyard is fully landscaped with cedar trees for privacy, a deck, gazebo, and a garden shed. An amazing place to relax, garden or entertain (id:50886)
RE/MAX Tri-County Realty Inc Brokerage
19 Sierra Street
Tillsonburg, Ontario
Welcome to 19 Sierra St, Tillsonburg. A stylish and spacious Bungaloft freehold townhome with no fees! Ideally located near Westfield Public School, this beautiful home offers the perfect blend of modern comfort and timeless design. Step inside to an open-concept main floor featuring soaring vaulted ceilings and a bright living area with a cozy electric fireplace. The kitchen impresses with hard-surface countertops, a large island, ceramic backsplash, and ample cabinetry perfect for entertaining or family gatherings. The dining area flows seamlessly to the rear wood deck, ideal for BBQs or morning coffee. The primary bedroom includes a walk-in closet and full ensuite, while the main floor laundry provides convenient garage access. Upstairs, you'll find a versatile loft overlooking the great room perfect for a home office or reading nook along with two spacious bedrooms and a full bath. The finished basement expands your living space with a family room, additional bedroom, full bath, and a large storage area. Some additional features include luxury vinyl plank flooring, comfort-height toilets, and an asphalt driveway. With its thoughtful layout and stylish finishes, this home truly has it all; comfort, convenience, and charm in a fantastic family-friendly location. (id:50886)
RE/MAX Tri-County Realty Inc Brokerage
77 Metcalf Street
Woodstock, Ontario
Affordable vacant lot available in the heart of Woodstock. Close to all amenities. Plans ready for a detached 3 bedroom home. Sewer on lot line. Water will be brought to lot line by seller. (id:50886)
Century 21 Heritage House Ltd Brokerage
105a Devonshire Avenue
London South, Ontario
Work in the city, live in the Village! Welcome to 105A Devonshire Avenue, a beautifully updated 2-bedroom, 2-bath bungalow in one of London's most sought-after neighbourhoods. Enjoy your morning coffee on the large covered front porch or host gatherings in the private backyard with its massive concrete pad, pergola, and plenty of space to entertain. Inside, the bright open-concept kitchen features quartz countertops, under-mount lighting, and flows seamlessly into a spacious family room with gleaming hardwood floors. The finished basement offers a second full bathroom and versatile living space ideal for guests, a home office, or a cozy rec room. This home has been thoughtfully updated over the years, including major mechanicals & insulation, and also provides parking for three vehicles plus a versatile outbuilding perfect for a workshop or creative studio. Located just steps to award-winning restaurants, pubs, cafés, shops, and schools along the charming tree-lined streets that you'll love strolling through. Whether you're a young family or looking to downsize, this property blends modern updates with classic Old South character. (id:50886)
Streetcity Realty Inc.
44 - 740 Kennedy Road
Toronto, Ontario
A beautifully maintained End-unit townhouse offering comfort, space, and convenience in one of Scarborough's most accessible locations. This well-kept home showcases pride of ownership throughout, featuring a bright and functional layout ideal for families or first-time buyers. Enjoy a generous-sized backyard, perfect for outdoor gatherings, gardening, or simply relaxing in your own private space. The home is move-in ready and tastefully maintained inside and out. Situated in a prime location, you're just steps away from Kennedy Station, minutes from schools, shopping, restaurants, and transit-making commuting and daily errands a breeze. Whether you're looking for a comfortable family home or a smart investment, this property delivers both value and lifestyle.POTL Fee of $243/month includes Grass Cutting, Snow Removal, Garbage, Water. (id:50886)
Royal LePage Signature Realty
17 Ferris Circle
Guelph, Ontario
Stunning Detached Home on Premium Lot with Walk-Out Basement Discover comfort, style, and space in this beautifully appointed detached home featuring 4 large bedrooms, 3.5 bathrooms, and a fully finished walk-out basement with impressive 9-foot ceilings. Set on an oversized premium lot, the fenced backyard offers exceptional privacy with mature tree-lined views perfect for relaxing or entertaining. The main floor showcases a bright open-concept layout with laminate floors, a chef-inspired kitchen completes with S/S appliances, a large center island, and quality finishes throughout. Upstairs, you'll find four spacious bedrooms, including a luxurious primary suite with a walk-in closet and a modern 3-piece ensuite. The walk-out basement is ideal for extended family living or entertainment, offering a generous recreation area and a full 3-piece bathroom. Located just minutes from Clair & Gordon shopping, University of Guelph, Highway 401, GO Transit, and Stone Road Mall. Enjoy the convenience of nearby schools, parks, restaurants, grocery stores, and public transit all in a welcoming, family-friendly neighborhood. Move-in ready and thoughtfully upgraded this is the turn-key home you've been waiting for! (id:50886)
Homelife Power Realty Inc.
18785 Paragon Road
South Glengarry, Ontario
Welcome to your private country retreat just minutes from Cornwall. This beautifully updated stone/brick bungalow sits on over four acres surrounded by trees and rolling countryside. Inside, youll find five bedrooms, two full baths, and a bright, open layout with a cozy finished basement and fireplace perfect for family living.Recent upgrades include new windows and doors, a new furnace, hot water tank, central air system, and water treatment setup. The septic system has also been inspected, pumped, and fitted with risers, giving peace of mind for years to come.Outside, enjoy the quiet beauty of South Glengarry with space for gardens, hobbies, or future projects, plus parking for over 20 vehicles and a large shop for storing all your toys. Move-in ready and available for immediate possession, this home offers country living at its best with all the modern comforts already in place. (id:50886)
Century 21 Shield Realty Ltd.
126 Bell Farm Road Unit# 113
Barrie, Ontario
Bright and accessible garden-level condo ideal location! - Very accessible 2-bedroom, 2-bath end-unit condo located just steps from the buildings side entrance and your own personal parking spot. The open-concept garden-level home is perfect for students, retirees, or first-time buyers, with walking distances to Georgian College and Royal Victoria Hospital, plus easy access to Hwy 400. Features include new light fixtures, updated bathrooms, fresh paint, and new window coverings. The decommissioned fireplace can be converted to electric or gas. Condo fees include water. Don't miss this rare opportunity in a highly convenient and desirable location. (id:50886)
Painted Door Realty Brokerage
38 Pearson Dr
Elliot Lake, Ontario
Welcome to this beautiful 3 bedroom, 1 1/2 bath detached two-story home with a detached garage in beautiful Elliot Lake. This home sits on a nice big flat lot allowing for plenty of storage for a TV/snow machines/campers etc. The main floor boasts large windows, allowing plenty of natural light. This floor is also appointed with a good size family room, dining room; with a patio door, walk out to a big beautiful deck, a good size kitchen, as well as a powder room. The second floor has three good size bedrooms, as well as a four piece bathroom. The lower level is partially finished and ready for your finishing touches. Located close to ATV/snowmobile trails, walking trails as well as thousands of lakes, awaiting for you and your fishing rod. Call today for your personal showing! (id:50886)
Royal LePage® Mid North Realty Elliot Lake
15 Glebe Street Unit# 1511
Cambridge, Ontario
Modern and stylish, this 2-bedroom, 2-bathroom condo offers 1,007 square feet of thoughtfully designed living space in the highly sought after Gaslight District. Cambridge’s premier destination for dining, entertainment, and culture. This bright and spacious unit features 9-foot ceilings, an open-concept kitchen and dining area with upgraded appliances, large windows that flood the space with natural light, and premium finishes throughout. The primary bedroom includes a walk-in closet, while the in-suite laundry adds everyday convenience. A generous private balcony, accessible from both the living room and bedroom, provides stunning panoramic views of the Grand River, Gaslight Square, and the surrounding cityscape. This unit also includes 2 underground parking spaces! As a resident, you'll enjoy access to an impressive selection of amenities within the Gaslight Condos, including a state of the art fitness center, games room, study and library area, and a beautifully designed outdoor terrace complete with pergolas, fire pits, and BBQ spaces overlooking the vibrant square below. Perfectly situated in one of Cambridge’s most exciting communities, this condo offers the ideal blend of modern comfort and urban lifestyle. Don’t miss your chance to make it yours! (id:50886)
Corcoran Horizon Realty
22142 Charing Cross Road
Chatham, Ontario
Spacious 3-bedroom ranch set on a beautiful 1/3-acre treed lot, the perfect balance of privacy and open space. Step inside to a sun-filled living room and enjoy hardwood floors that flow through all three main-floor bedrooms. The kitchen and dining area overlook the expansive backyard. The one owner home includes an attached garage and a large basement complete with a bar, pool table, and workshop — an ideal space for hobbies and gatherings. The massive detached shop features 12-foot clearance and two oversized doors — perfect for a home-based business, vehicle storage, or large-scale projects. Comfort, functionality, and endless possibilities — a rare find in today’s market! (id:50886)
Realty House Inc. Brokerage


