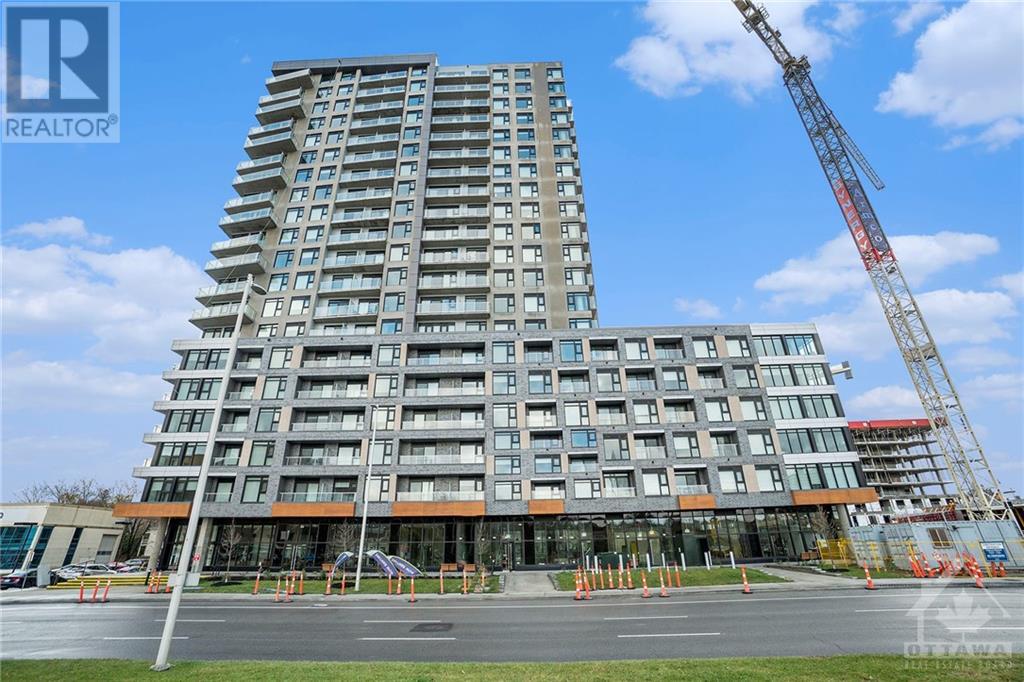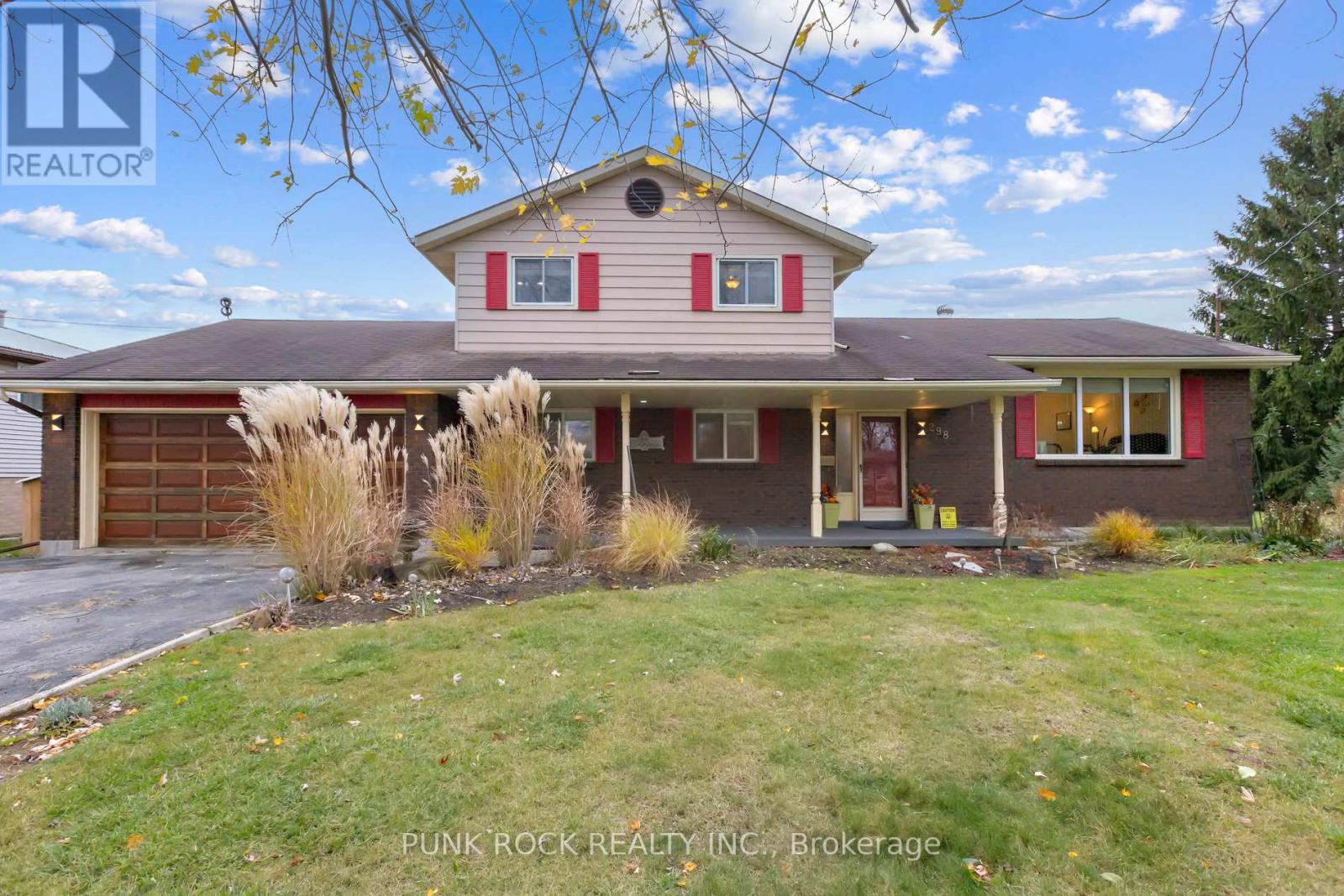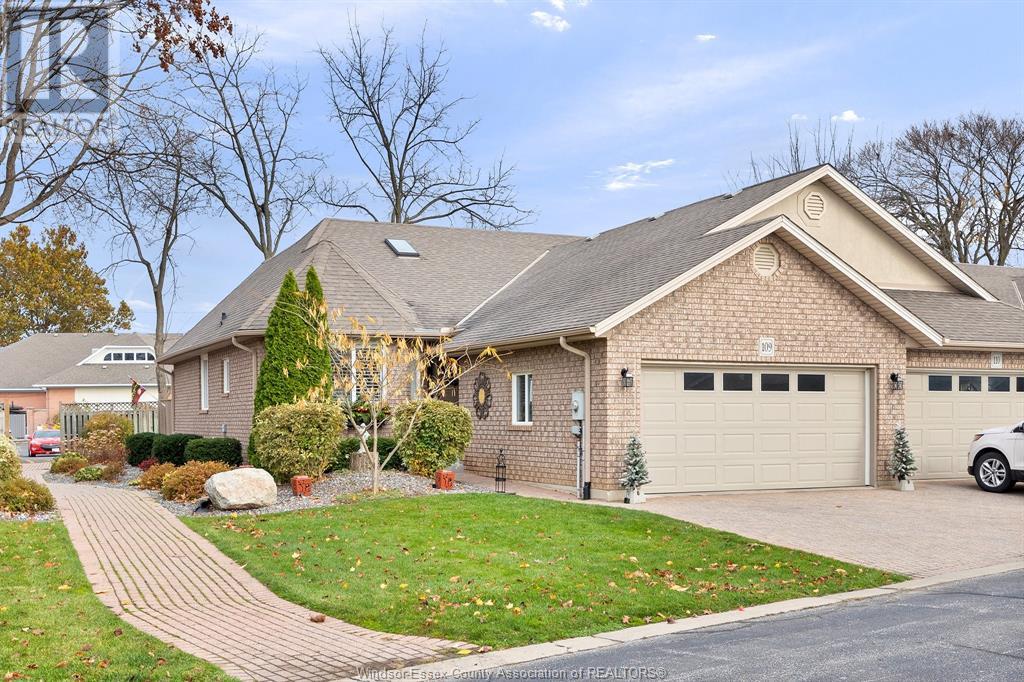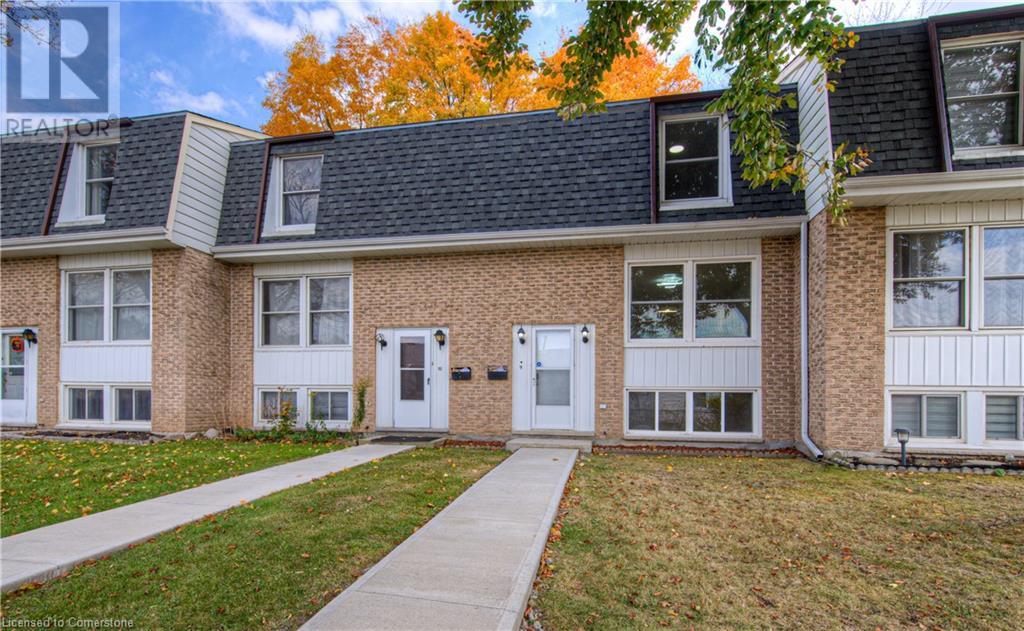5969 Townsend Line Unit# 1
Lambton Shores, Ontario
Welcome to Townsend Meadows, a vibrant 'Life/Lease' community designed for those aged 55 and over, where modern living meets effortless maintenance. Nestled on the edge of town this stunning 1,300 sq ft 'Lambton' model boasts an open-concept layout. Experience year-round comfort with in-floor radiant heating, a ductless air conditioning system, and an 'on demand' water heater, all contributing to its incredible energy efficiency. Both bedrooms offer an abundance of closet space, ensuring that you have room for everything you need. With monthly fees covering land lease, outdoor maintenance, snow removal, and grass cutting, you can enjoy a lifestyle of convenience and leisure. This beautiful home features 2 bedrooms and 2 bathrooms, including a luxurious ensuite, making it the perfect haven for your next chapter. Embrace the carefree lifestyle at Townsend Meadows – your perfect sanctuary awaits! (id:50886)
Exp Realty
263 Garden Of Eden Road
Renfrew, Ontario
Discover this charming stone farmhouse set on 3.78 acres. This 3-story home features a tin roof, a propane furnace, and a two-car garage that has been transformed into an ideal space for a full gym. The spacious main floor includes a large side entry, living room, dining room, and a kitchen with quartz countertops, a custom island, and plank flooring.On the second floor, you’ll find four generously sized bedrooms and two full bathrooms, while the attic/third floor offers two versatile rooms perfect for a library, reading area, dressing room, or craft space. Enjoy entertaining outdoors on the expansive side and back decks. The property also includes barns, sheds, a paved driveway, and a yard featuring apple trees and rhubarb. Conveniently located just 5 km from Renfrew with easy access to Hwy 17, this home provides a perfect blend of private living and nearby amenities. (id:50886)
Royal LePage Team Realty
506 David Manchester Road
Carp, Ontario
Nested on a 4.09 acre lot, surrounded by a peaceful natural setting, is this exceptionally cared for split-level home. From the moment you walk in, you feel welcome and ‘at home’. The kitchen has been beautifully upgraded to include corian counter to compliment the classic cabinetry. On the upper level, you will find 3 spacious beds as well as the main bath. The primary bedroom includes a walk in closet and a ‘cheater’ ensuite bath that has been completely updated including a walk in shower. Enjoy spending time by the warm wood stove in the lower level family room; a wonderful space to entertain or enjoy cozy nights in! With 2 cords of wood included. Outside, you will spend summers on the 400 sq ft maintenance free deck, and winters in the hot tub that includes winter and summer covers. Not to mention the clothesline that holds up to 3 loads of laundry. All windows updated (within the last 2 years), roof (5 yrs old), original septic and a generator with extended cord. Welcome Home! (id:50886)
RE/MAX Affiliates R.the Susan & Moe Team
9 Leatherwood Crescent
Nepean, Ontario
Welcome to this exceptional 4-bedroom, 3-bathroom home with a versatile den, located in the sought-after Stonebridge neighbourhood. Nestled on a quiet crescent with spacious homes and pleasant neighbors, this property offers both community and privacy, with easy access to top amenities and leisure. It’s a quick drive to the bustling Barrhaven Marketplace, 2-minute walk to the nearest bus stop and just moments from the beautiful Stonebridge Golf Course. Inside, you’ll find an open-concept layout featuring a family room with vaulted high ceilings and large windows, bathing the space in natural light. The modern kitchen is a chef’s dream, equipped with a butler’s pantry, ample cabinetry, and a generous island perfect for casual family meals or entertaining guests. The primary suite offer a spa-inspired en-suite bathroom that includes a jacuzzi and plenty of closet space. The finished basement adds incredible versatility, featuring a home theatre setup and a spacious recreational area. (id:50886)
Coldwell Banker Sarazen Realty
1354 Carling A Avenue Unit#611
Ottawa, Ontario
Discover elevated living at The Talisman, a Brand-New Condo in Carlington. Thoughtfully designed for Modern Comfort, this Residence Combines Sleek, Contemporary Interiors with Tranquil Spaces. Enjoy this 1 Bed, 1 Bath Unit with Balcony featuring Stainless Steel Appliances, Premium Quartz Countertops, Luxury Vinyl Flooring, In-Suite Laundry and Smart Home features like Keyless Entry, all Designed to Enhance your Lifestyle. Stay Fit in the State-of-the-Art Gym, Unwind with Panoramic Views of the Ottawa Skyline on the Spacious 7th-Floor Terrace, or Retreat to the Peaceful Japanese-Inspired Garden. Need to work from home? The Stylish Co-Working Space offers a Productive, Comfortable Environment. Live where Sophistication meets Convenience. Water & Gas are Included in rent, Ensuring a hassle-free experience. Hydro is an additional expense. One Locker Included. For those requiring Parking, it is available for an additional $225/m (subject to availability). (id:50886)
Exp Realty
1111 Apolune Street
Ottawa, Ontario
Stunning Double Garage Single in Half Moon Bay Barrhaven. Fronting to Park, Offering 4 BEDS + LOFT + OFFICE + 3 BATHS + Fenced Backyard, Over $100k of Upgrades. Main floor has 9 ft ceilings throughout. Natural light flows through the inviting entrance, access leading to the front dining room. Bright Fabulous Great room with fireplace and large windows. EPIC Kitchen with luxury finishes and Rich millwork, offers wood cabinetry, quartz counter, Oversized Centre Island and eating area that. Main Level office is ideal for work from home style. Take the Spiral hardwood stairs to the upper level, it has a spacious family room with large windows. Primary Ensuite has free standing bath tub and a Walk-in Closet. 3 great sized bedrooms, main bath and laundry room to complete the upper level. Basement is perfect for extra storage, gym or other possibilities! Enjoy the outdoor living in the fully fenced backyard. Excellent location, close to school, fronting to park and public transit. (id:50886)
Home Run Realty Inc.
298 Maccrae Drive
Haldimand, Ontario
This sprawling 4-level clay brick sidesplit is situated on a 1/4 acre oasis with beautiful rural views, just moments from urban conveniences. The bright and spacious main level features a living room, dining room, and eat-in kitchen with walkout to deck. Upstairs you will find a large primary bedroom with a custom-built dream closet complete with IKEA PAX wardrobes, and ensuite privileges to a gorgeously renovated 4 piece spa-like bathroom. The second generously-sized bedroom on this level has its own 3-piece ensuite. Make your way down to the ground level and it's cozy family room complete with gas fireplace and sliding doors to the back patio. But that's not all - there is yet another large bedroom, a powder room, and a convenient laundry room with walkouts to the rear patio as well as the double car garage - which itself boasts an additional 8'x10' work area. Head down one more level to the a gym/rec room with 9' ceilings, a workshop, cold storage and a massive crawlspace. Outside you can meditate in the hot tub, breathing in the 50 fragrant lavender plants, or relax under the steel gazebo. Once rested you can play some yard games, warm up by the firepit, or venture out on a 10-minute walk to the river, where you can enjoy fishing, canoeing, or kayaking. This well maintained carpet-free home really has it all! **** EXTRAS **** Central Vacuum & Attachments, Steel Gazebo with Gazebo Lights & Roll-down Shades, Hot Tub, Existing Hot Tub Equipment & Supplies, Riding Lawn Mower, Snowblower, Surveillance System & 4 Cameras. All extras are \"as-is\". (id:50886)
Punk Rock Realty Inc.
3980 Lennon Court
Windsor, Ontario
Attention investors this lovely 3-bedroom 2 bath home conveniently backing St. Clair College is an absolute must see !! The home is steps to a beautiful park with all the conveniences located in South Windsor enjoy relaxation and a bright sunroom and spacious living areas. This home is perfect for families or investor. Home has a grade entrance perfect for an In law suite. (id:50886)
RE/MAX Preferred Realty Ltd. - 585
374 Evergreen Drive
Lakeshore, Ontario
DISCOVER LUXURIOUS LIVING IN THIS GROGEOUS TWO-STORY RARE & TRULY ONE-OF-A-KIND HOME. 3 ENSUITES! 4.5 BATH, 3CAR GARAGE, 5 BEDROOMS, 9' CEILINGS, FINISH BASEMENT, LARGE 75 FRONTAGE X145'LOT, PRIV -FENCE, COVERED PATIO. IMPRESSIVE 18' TALL HUGE FOYER, GOURMET CUSTOM KIT, TON OF CABINETS, MASIVE GRANITE ISLAND & TABLE, TOP ELECTRO-LUX APPLIANCES, OPEN TO MASSIVE FAMILY RM, GAS F/P. WAINSCOTED DINING RM (HOLDS 8), MAIN FLR LAUNDRY, DEN 2PC POWDER BATH & 4TH BR. LOADED WITH PREMIUM HARDWOOD & FIXTURES, BRIGHT WINDSOWS. 3 UPPER BEDROOMS ALL WITH ENSUITES & ALL HAVE WALKINS! A MUST SE XL TRAYED MASTER & JUST A BEAUTIFUL SPACIOUS CUSTOM GLASS/GRANITE ENSUITE. LOWER: 5TH BR, 4TH FULL BATH, THEATRE RM, PARTY RM. SHARP STONE/ STUCCO EXTERIOR, TRIPLE WIDE GAR/DRIVE, PROF LANDSCAPE, SPRINKLERS, CONCRETE WALKWAY TO BEAUTIFULLY DONE HUGE YEARD. CALL FOR SHOWINGS @226-724-1111. SELLER MAY ACCEPT/ DECLINE ANY OFFER. ALL OFFERS MUST INCLUDE ATTACHED SCHEDULE B. (id:50886)
RE/MAX Preferred Realty Ltd. - 585
744 Samantha
Windsor, Ontario
Welcome to your dream home in sought-after South Windsor! Perfect for families, located on a cul-de-sac. This turnkey gem features a modern layout with 4 total bedrooms, 2 FULL baths and a bright spacious eat in kitchen. Enjoy cozy family time in the lower level with a fireplace and bar, perfect for entertaining. Outside, unwind IN THIS BACKYARD OASIS. Complete with full BBQ kitchen, gazebo on a cement pad, fire pit and so much more! Fully fenced yard. Close to ALL AMENITIES with schools and parks close by. Don't miss out ON THIS BEAUTY – schedule your private tour today. NOTHING TO DO BUT MOVE IN AND ENJOY! Immediate possession available. (id:50886)
RE/MAX Capital Diamond Realty - 821
874 Hilda
Wallaceburg, Ontario
Don’t delay booking a private showing on this beautifully redone gem. Great family home on Wallaceburg's north west side. Walking distance to parks, hospitals and schools. This 4 bed 2 bath home has been completely renovated including roof, furnace, central air and tankless hot water. It features beautiful custom cabinetry along with a large property and fully fenced yard including a privacy deck, hot tub and large storage shed. The perfect home for a family to grow in. (id:50886)
Atlas Realty (Windsor) Inc. - 35
109 Crosswinds
Kingsville, Ontario
A golfer's dream, this Kingsville townhome offers the best in low-maintenance living. This brick end-unit features 2+1 bedrooms, 3 full baths, a primary suite with ensuite, and an open- concept main floor. Laundry on the main floor and patio doors leading to a private sun deck enhance convenience. The two-car attached garage offers ample storage, and a partially finished basement provides additional space. Enjoy a worry-free lifestyle with no lawn care or snow removal required. Located near golf, wineries, and Point Pelee, it's move-in ready with appliances included and flexible possession. (id:50886)
Manor Windsor Realty Ltd. - 455
2643 Carissa
Windsor, Ontario
CHARMING SEMI DETACHED RAISED RANCH IN EXCELLENT LOCATION MINUTES TO TECUMSEH ROAD EAST AND ALL MAJOR SHOPPINGS, 4 BEDROOMS, 2 FULL BATHROOMS, 2ND NEW KITCHEN IN THE LOWER LEVEL , GRADE ENTRANCE AND FULLY FENCED BACKYARD. THIS HOME IS READY TO MOVE IN WITH IMMEDIATE POSSESSION AND PERFECT FOR FIRST TIME BUYERS, INVESTORS, DOWNSIZERS AND EVERYONE IN BETWEEN. NEWER FURNACE AND AC, TANKLESS HOT WATER HEATER, FINISHED ON BOTH LEVELS AND SINGLE ATTACHED CAR GARAGE WITH INSIDE ENTRY. CALL TO VIEW THIS PROPERTY TODAY. (id:50886)
Jump Realty Inc.
109 Crosswinds
Kingsville, Ontario
A golfer's dream, this Kingsville townhome offers the best in low-maintenance living. This brick end-unit features 2+1 bedrooms, 3 full baths, a primary suite with ensuite, and an open- concept main floor. Laundry on the main floor and patio doors leading to a private sun deck enhance convenience. The two-car attached garage offers ample storage, and a partially finished basement provides additional space. Enjoy a worry-free lifestyle with no lawn care or snow removal required. Located near golf, wineries, and Point Pelee, it's move-in ready with appliances included and flexible possession. (id:50886)
Manor Windsor Realty Ltd. - 455
62 Medford Street
Kitchener, Ontario
Welcome Home to 62 Medford Street; a spacious 4+1-bedroom home with 3 bathrooms. Located in a mature and family friendly neighborhood close to the shopping and dining amenities of KW’s Boardwalk. Inside, the main floor features a spacious living room extending into the formal dining room. The kitchen with stone backsplash also provides room for a dinette. Finishing this floor is the family room with gas fireplace along with a 2-piece bathroom and the main floor laundry room. The second floor has space for the whole family with a large primary bedroom accompanied by a 4 piece ensuite bathroom and walk-in closet. On this floor you will also find 3 additional generous size bedrooms along with the 4 piece main bathroom. The finished basement provides lots of extra living space with a large rec room and added 5th bedroom. Outside you will find the deck off of the kitchen sliding doors and a fully fenced back yard, plus a wide concrete double driveway and double car garage offering parking for four cars. Updates in November 2024 include fresh paint on the main and second floors, a new ensuite bathroom vanity and new roof shingles. This property is an excellent opportunity to add your own finishing touches to create a fantastic family home in a great part of the city. Book your private showing today! (id:50886)
Peak Realty Ltd.
111 - 1573 Rose Way
Milton, Ontario
Brand new condo Town-Home Bungalow with outdoor Patio Spacious & Bright ! A Lovely 3 Bedrooms Urban Townhomes (1321 Sq ft As Per Builder's Plan) Thompson Model for lease! Condo Features Living Plus Dining Room, Fully Upgraded Kitchen W/ Granite Countertop, S/S Appliances, 3 Large Size Bedrooms W/2 Full Washrooms! Big Patio ! One Level, Secured Underground Parking Garage! **** EXTRAS **** Close To Hwy 401, Hwy 403 & Hwy 407 . Milton Go Station 10 Minutes Drive, Close To Conservation Areas For Spend Beautiful Summer With Family . Don't Miss Out On This Incredible opportunity, Stainless Steel Kitchen Appl (id:50886)
Bay Street Group Inc.
2145 Elmhurst Avenue
Oakville, Ontario
This beautifully renovated 4+1-bedroom home is located in desirable Southeast Oakville close to Lake Ontario and to some of Oakville's best schools (incl. Oakville Trafalgar HS, Maple Grove PS and EJ James). As you enter you will immediately be embraced by the character and charm of this gorgeous home. The main floor offers Hardwood floors, a warm and cozy Family Room, or if preferred, a Formal Living Room with Gas Fireplace, a Stunning and Bright Kitchen featuring two Islands w/gorgeous Cambria countertops, one with a built-in breakfast table. The Open-Concept Kitchen connects to a large and inviting Dining Room that features a beautiful Fireplace and built-in cabinets. The Main floor also features a large office, a Mudroom with separate entrance and access to the two-car garage, and a 2-piece Bathroom. The Second Floor has a great layout and boasts a large Primary Bedroom with two double closets and a beautiful Ensuite 3-piece Bathroom with dressing table; three other well-sized bedrooms, a 4-piece Main Bathroom (2020) and vinyl flooring throughout (2022). The Basement offers a 5th bedroom with 3-piece Ensuite, a large laundry room, a spacious Recreational Room with built-in bar area, a fireplace and snooker table. The perfect place for game and movie nights with family and friends. The very private backyard is beautifully landscaped with gorgeous flowers and plants to be enjoyed in spring and summer, patio & BBQ area and an in-ground saltwater pool. The Main floor was renovated in 2016. The Garage was upgraded in 2020 with new floor, shelving and electric pully. Stroll to close by parks for a forest or lakeside walk. Enjoy the proximity to some of Oakville's best Schools and the short drive to various Grocery Stores and the many great shops and restaurants in Downtown Oakville. (id:50886)
Royal LePage Real Estate Services Ltd.
63 - 3050 Orleans Road
Mississauga, Ontario
3 bedrooms in second floor. New Roof 2023, New Garage door 2023, Newly painted front door 2024. Wellmaintained townhouse for sale at the first time on MLS. Never leased. Rarely offered Corner unit. Brightliving room, dining area and over-size primary bedroom! Each window in this house is facing green, park,garden. Cottage living style in the city! Backyard is your own private oasis backing to trees, garden andquiet communities trails. Maintenance fee includes: roof replacement and maintenance, garage doorreplacement and maintenance, landscaping, grass cutting, snow removal, swimming pool access. Mins tohighway, Costco, Longos, shops, and restaurants. (id:50886)
Homelife Landmark Realty Inc.
111 - 1573 Rose Way
Milton, Ontario
""ASSIGNMENT SALE"" Brand new condo Town-Home Bungalow with outdoor Patio Spacious & Bright ! A Lovely 3 Bedrooms Urban Townhomes (1321 Sq ft As Per Builder's Plan) Thompson Model for sale! Condo Features Living Plus Dining Room, Fully Upgraded Kitchen W/ Granite Countertop, S/S Appliances, 3 Large Size Bedrooms W/2 Full Washrooms! Big Patio ! One Level, Secured Underground Parking Garage! **** EXTRAS **** Close To Hwy 401, Hwy 403 & Hwy 407. Milton Go Station 10 Minutes Drive, Milton District Hospital, Oakville Trafalgar Hospital, The New Wilfrid Laurier University Campus, Parks & Conservation Areas And So Much More That The Area Provides! (id:50886)
Bay Street Group Inc.
41 College Crescent
Barrie, Ontario
Newly Renovated 4-Level Back Split Detached Home This beautifully renovated 4-level back split home is within walking distance to Georgian College and the hospital, making it an ideal location for students, professionals, or families. Featuring4+1 bedrooms and 2.5 bathrooms, the home offers separate living, dining, and family rooms for added comfort and space. The fully finished basement includes a recreation room perfect for entertainment. Located in a quiet neighbourhood, this property is just a few steps from bus stops and only minutes from Highway 400, providing convenient access to all major amenities. Whether you're a first-time home buyer, investor, or looking to downsize, this home offers fantastic potential in a sought-after area. Don't miss out on this excellent opportunity! (id:50886)
Save Max Superstars
330 Premier Place
Newmarket, Ontario
*Attention Investors, Builders & Developers, Premium Building Lot Sitting On 434.97 Frontage x 127Ft Deep. Located In Most Desirable Enclave Of Estate Homes In Newmarket. Rare Opportunity! Close To Schools, Shopping & Public Transportation. Property Being Sold ""As Is / Where Is"". Prospective Buyers Should Conduct Due Diligence And Verify Development And/Or The Viability Of Any Severance. **** EXTRAS **** No Access To House Is Permitted. Property Sold In \"As Is\" Condition. (id:50886)
Royal LePage Peaceland Realty
450 Dundas Street E Unit# 429
Waterdown, Ontario
New luxury condo in a commuters dream location, short drive to 403, HWY 6 and 407 . This one bedroom condo has a great open concept layout and sunny rare private balcony with exceptional exposure overlooking parks and green space. Packed with all new stainless steel appliances, vinyl flooring a breakfast bar and a walk-out to your oversized balcony. Convenient bedroom with closet and frosted glass doors for privacy. The condo is complete with a 4 piece bathroom and in suite laundry, window coverings included. Enjoy all of the fabulous amenities that this building has to offer, including party room, fitness facility, rooftop patios with BBQS, bike storage and more. Situated in the desirable Waterdown community with fabulous dining, shopping, schools and parks all within a short stroll. 1 parking spot and 1 locker included. Geothermal Heating and Cooling are included. (id:50886)
Royal LePage Real Estate Services Ltd.
30 Cheevers Road
Brantford, Ontario
Welcome To 30 Cheevers Rd., Brantford, East Facing, Empire Community's Sought After All Brick Bristol Model!! $$$ Spent On Upgrades. 9 Feet Ceiling On Main Floor, Upgraded Kitchen With Extended Cabinets, Quartz Counter-Top, Center Island, Porcelain Tiles, Hardwood Flooring, Waffle Ceiling With Pot Lights In Family, California Shutters, Iron Pickets, 3 Washrooms On 2nd Floor, Double Door Entry, East Facing, The List Goes On... .The pictures were taken before the tenant moved in. (id:50886)
Ace Team Realty Inc.
206 Green Valley Drive Unit# 9
Kitchener, Ontario
Welcome to 9-206 Green Valley Drive! This is beautiful 3-bedroom 2-bathroom home is perfect for first time home buyers or investors! This freshly painted (2024) MOVE in READY home provides tons of living space, storage and a fully fenced backyard. As you enter the main floor you will be greeted by a spacious living room with a large window providing ample natural light. You will also find a good-sized dining room with direct access to the fully fenced backyard. The kitchen is bright and has lots of storage space with new countertops, sink, backsplash and faucet (2024). The main floor and basement have been beautifully upgraded with new LVP flooring (2024) throughout. On the upper level, you will find a large Primary Bedroom with a walk-in-closet and 2 very spacious bedrooms with oversized closets. The upper level has newer laminate flooring (2021) and a stunning newly renovated 4-piece bathroom (2024). The finished basement also has a newly renovated charming 2-piece bathroom (2024), a laundry room with extra storage space and a 4th bedroom! This home is also close to shopping plazas, schools, Conestoga College, 401 and so much more. Be sure to book your showing today! (id:50886)
Keller Williams Innovation Realty
























