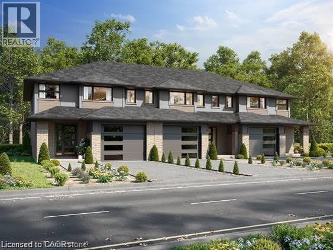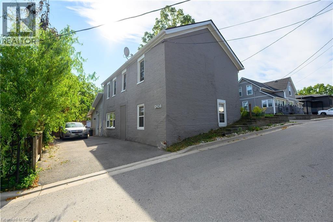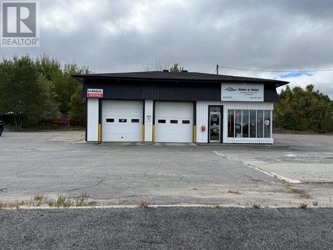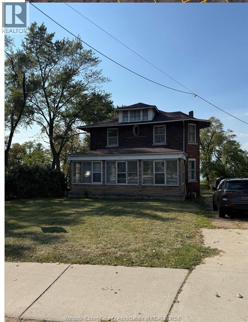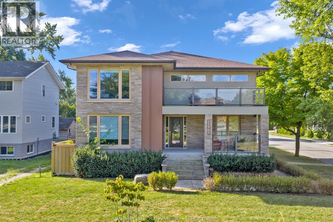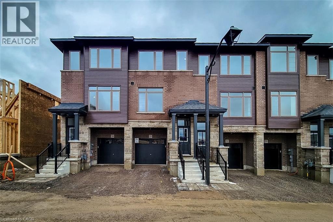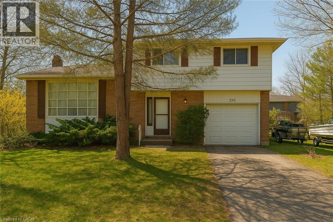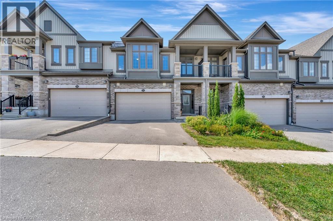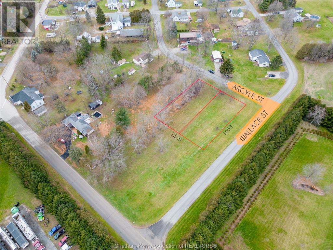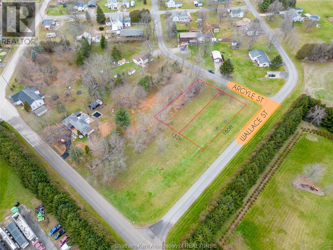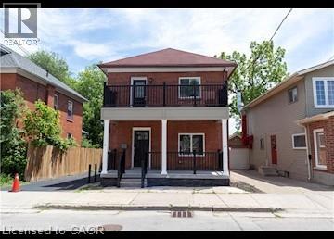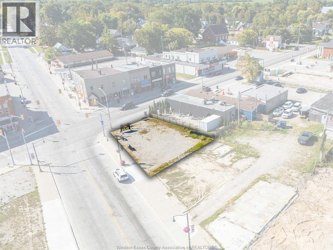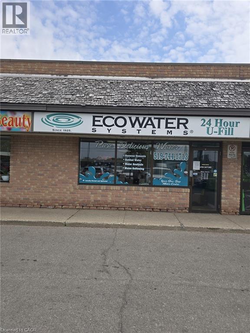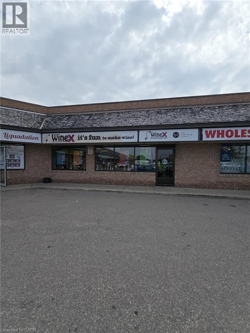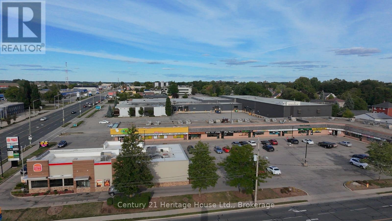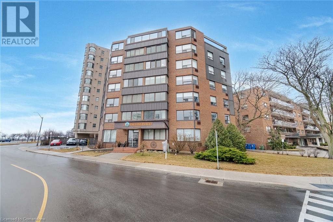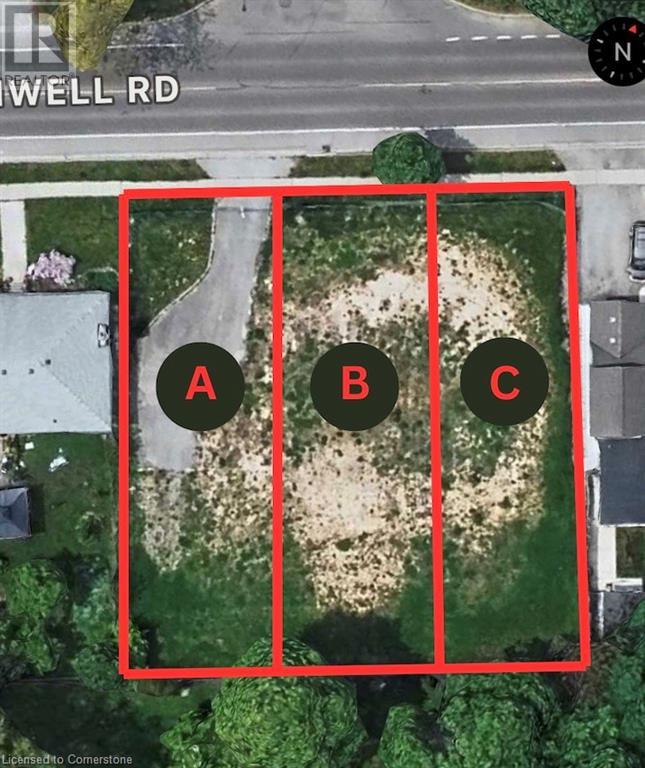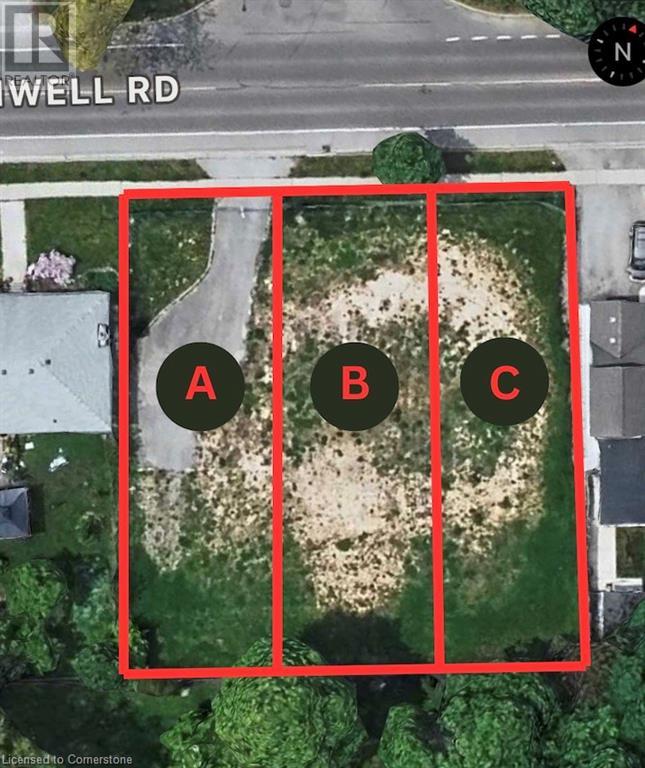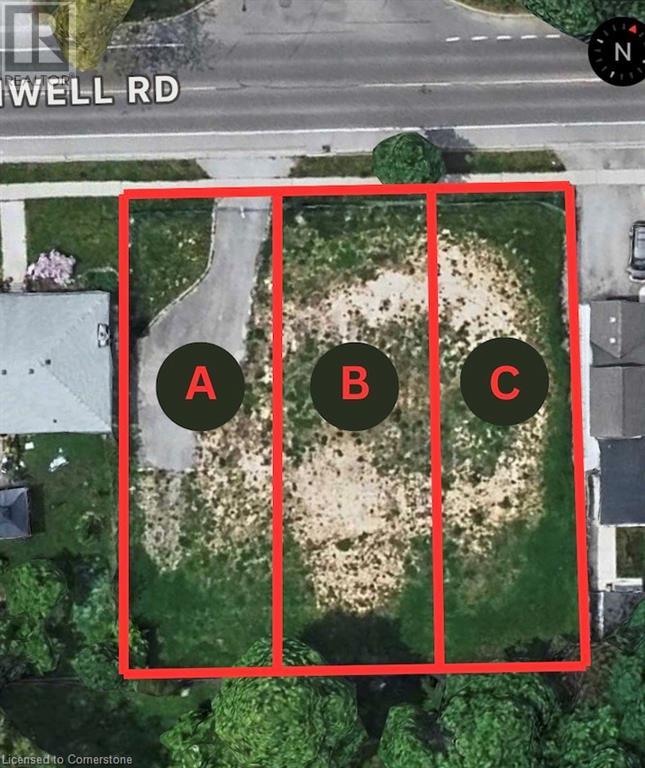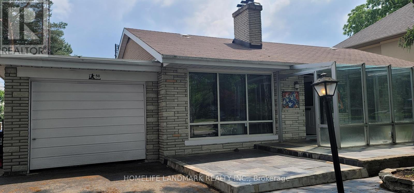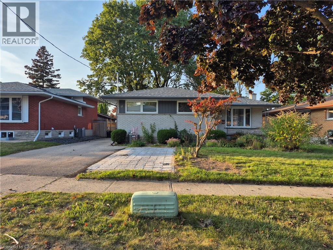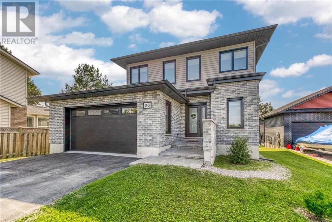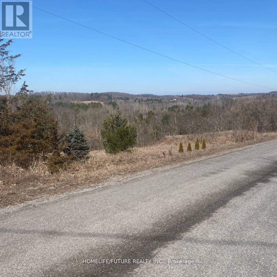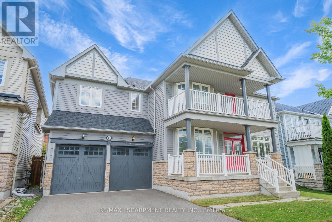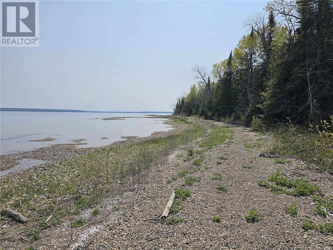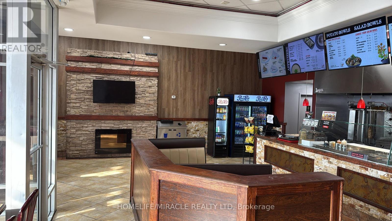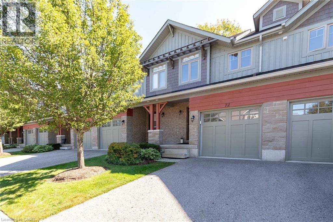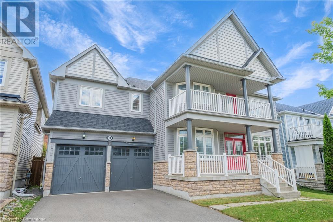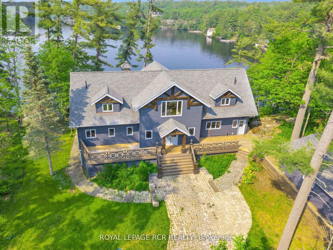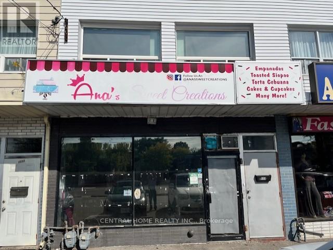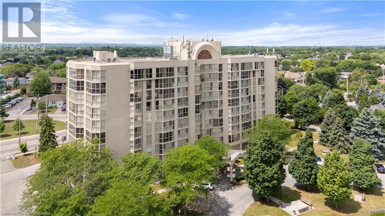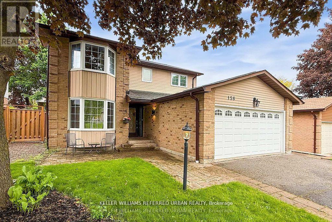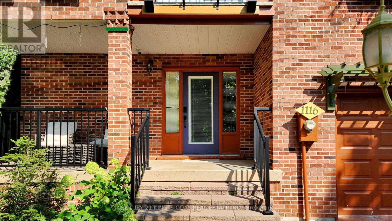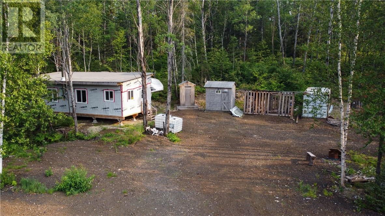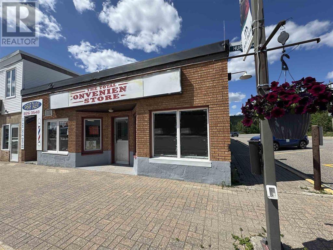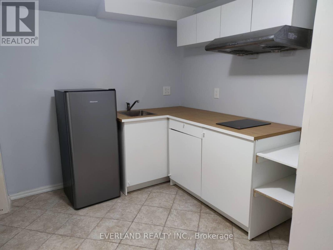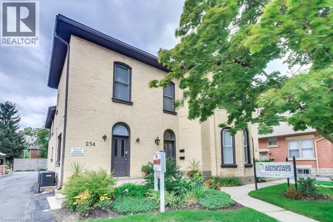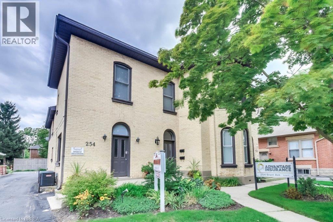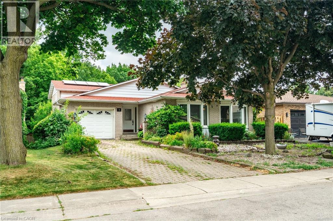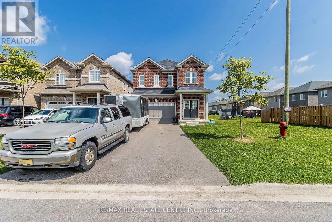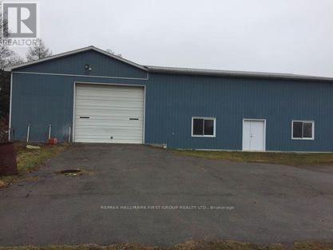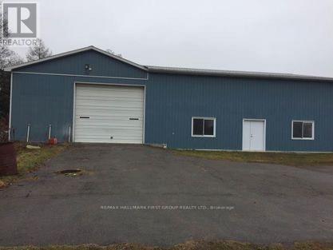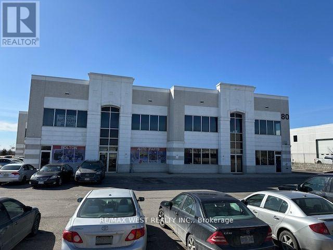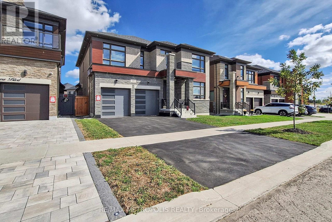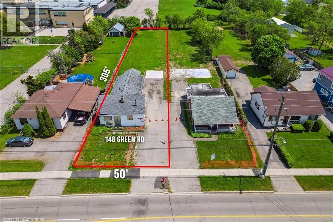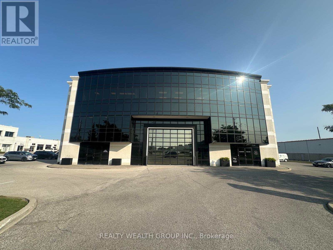24 First Avenue W
Simcoe, Ontario
Introducing the E Street Towns! A stunning to be built townhome featuring 3 beds 1.5 bath that will get you started in the new home market. This two-story floorplan features an open-concept kitchen/living area on the main floor, complete with main floor laundry and a convenient 2-piece bath. Upstairs, you'll find three generously sized bedrooms, including a spacious primary bedroom with two walk-in closets. Modern flooring & trim flows throughout the home, enhancing the contemporary feel. Enjoy the ease of a single attached garage for added storage. The basement is unfinished. Don't miss the opportunity to start your new build today! (id:50886)
RE/MAX Erie Shores Realty Inc. Brokerage
4249 Academy Street
Beamsville, Ontario
Great Income producing Duplex in Downtown Beamsville featuring a large 3-bedroom 2 bath unit and a bright lower-level apartment with 2 beds and 1 bathroom. Each unit has ample tenant parking and is walking distance to shopping, medical offices and downtown amenities as well as schools and parks. Front and rear decks add extra outdoor space and privacy. Live in 1 unit and let the tenants help you pay the mortgage with the other unit. Cash flow positive and a solid investment. (id:50886)
Keller Williams Innovation Realty
2888 Falconbridge Highway
Garson, Ontario
Fantastic opportunity in a sought-after Garson location! This spacious 2-bay shop offers plenty of room for business operations, storage, or trade work. The property features a bright office space complete with a kitchenette, perfect for day-to-day use or meeting clients. A built-in camera system provides added security, while the brand-new hot water on demand ensures efficiency and reliability. With excellent visibility and accessibility, this property also offers strong potential for use as a car wash or car lot. Whether you’re a contractor, mechanic, or entrepreneur, this space is versatile and ready to support your business vision. Don’t miss your chance to secure this prime commercial property in Garson! (id:50886)
Royal LePage North Heritage Realty
3026 Sandwich Street
Windsor, Ontario
Fabulous location with views of the Detroit river and backing onto City park with sandy beach and dock. Potential to build an ADU behind the current existing 2 sty, which has a RD3.1 zoning with the following permitted uses: double duplex dwelling, duplex dwelling ,lodging house, multiple dwelling, religious residence, residential care facility, semi-detached dwelling, single unit dwelling, townhome dwelling. Located in the Sandwich Town district, a Short Walk to the U of W, last used as a student rental home with 5 bedrms, 2.5 baths, Grade Entrance to a mostly finished basement and rear parking for multiple cars. (id:50886)
Buckingham Realty (Windsor) Ltd.
3238 Baby Street
Windsor, Ontario
ATTENTION INVESTORS AND BUILDERS. NEWLY SEVERED LOT SITUATED AT3238 BABY ST, SEPARATED FROM 3242 BABY ST IS AVAILABLE FOR YOURDREAM PROJECT. CLOSE TO UOW, US BORDER AND NEW GORDIE HOWE BRIDGE, IT HAS A LOT OF POTENTIAL FOR INVESTMENT PURPOSES. BUYER TO CHECK WITH THE CITY OF WINDSOR FOR AVAILABLE OR POTENTIAL BUILDING PERMITS FOR THE LOT. IT WONT LAST LONG ON THE MARKET AS NOT MANY VACANT LOTS AVAILABLE IN THE AREA (id:50886)
Kolachi Realty Inc
11965 Riverside Drive East
Windsor, Ontario
STUNNING CUSTOM ESTATE ON PRESTIGIOUS RIVERSIDE DRIVE! Poised along Windsor’s iconic riverfront, just steps from the sparkling waterfront and scenic Ganatchio Trail, this architectural masterpiece embodies sophistication and comfort. Offering over 3000 sq ft above grade plus a fully finished lower level, this 4 bdrm, 4.5 bath residence is nestled on a private, tree-lined lot. Inside, soaring ceilings, expansive windows, rich hardwood, polished porcelain, designer fixtures and pot lighting create an atmosphere of refined elegance. The gourmet chef’s kitchen, complete with quartz counters, a grand island, walk-in pantry and state-of-the-art appliances, flows seamlessly into sundrenched living, dining and family rooms anchored by a statement fireplace. The upper level showcases three generous bedrooms, each with its own ensuite and walk-in closet, including a lavish primary retreat with spa-inspired ensuite, private balcony, and priceless views of Riverside Drive. The fully finished lower level offers an entertainer’s haven with family and rec rooms, chic second kitchen, bedroom, bath, laundry and grade entrance—ideal for multi-generational living. Outdoors, enjoy a resort style backyard featuring a covered porch, hot tub, outdoor kitchen and lush landscaping. With dual heating/cooling, two garages and an extra-wide drive, this turnkey residence delivers the ultimate in Windsor’s riverfront luxury living. Make this home yours, call today for a private tour. (id:50886)
RE/MAX Capital Diamond Realty
61 Soho Street Unit# 33
Stoney Creek, Ontario
Welcome to 61 Soho Street, Unit 33 a modern townhouse available for lease in a highly desirable Stoney Creek Mountain neighbourhood. Just over 2 years old, this home offers 3 bedrooms and 3 bathrooms, perfect for families or professionals seeking comfort and convenience.The main floor features a beautiful kitchen with upgraded cabinetry, quartz countertops, and all stainless steel appliances. The open-concept living and dining area is filled with natural light and walks out to a balcony, perfect for everyday living and entertaining.Upstairs, the primary bedroom includes a glass shower partition in the ensuite, while all bedrooms feature Zebra blinds for a stylish and functional finish. Added convenience includes inside-entry garage, in-unit laundry, and modern fixtures throughout.Located close to major highways, grocery stores, restaurants, schools, and parks, this home offers an ideal blend of modern living and excellent accessibility. Don't miss this opportunity to lease a stylish, well-maintained home in one of Hamiltons fastest-growing communities! Please note: Photos were taken prior to the installation of appliances, zebra blinds and paved driveway. (id:50886)
Housesigma Inc.
395 Mossom Place
Waterloo, Ontario
Welcome to 395 Mossom Place – A Spacious 4-Level Side-Split in Highly Sought-After Lincoln Village! This charming home sits proudly on a 70 x 144 ft corner lot, offering incredible space and potential for first-time buyers, families, or investors. Step inside to a welcoming foyer that leads into a bright and inviting living room, highlighted by a wall of windows that fill the space with natural light. The kitchen is fully equipped with appliances, plenty of cabinetry, and generous counter space, while the adjacent dining area is perfectly positioned for both everyday meals and entertaining guests. Upstairs, you’ll find three generously sized bedrooms, each with large windows and ample closet space, plus a shared 4-piece bathroom. Just a few steps down, the home opens into a huge family room, perfect for movie nights, game days, or casual gatherings. Sliding doors from this level lead directly to a private patio, extending your living space outdoors. The finished lower level provides even more versatility with a rec room that can be used as a home gym, playroom, office, or additional living space. A utility and laundry area adds function and convenience, with room to customize for your needs. Step outside to the expansive partially fenced backyard – an ideal setting for family fun, summer barbecues, gardening, or simply enjoying the outdoors. With its generous lot size, there’s plenty of room for kids to play and adults to entertain. New water heater from (2024). Perfectly located in Lincoln Village, this home is just minutes from top-rated schools, RIM Park, Grey Silo Golf Course, Conestoga Mall, the Expressway, and Uptown Waterloo. Shopping, dining, recreation, and transit are all nearby, making it easy to enjoy everything the city has to offer. Don’t miss the opportunity to make this your new family home. Book your private showing today and see the potential this property has to offer! (id:50886)
RE/MAX Twin City Realty Inc.
592 Mayapple Street
Waterloo, Ontario
Welcome to 592 Mayapple, an impressive 3 bed 3 bath executive freehold townhouse in Vista Hills. You will love the warm brick façade and the open layout inside, with gleaming luxury vinyl floors, main floor laundry and powder room, high ceilings and large windows to let in the natural light. The modern kitchen has plenty of counter space, granite countertops and upgraded stainless steel appliances. The kitchen island overlooks the cozy living room and the dining area where you can enjoy family dinners or friendly gatherings. From here there are sliding doors taking you out to your 2 tiered deck and roomy backyard. Upstairs there are 3 spacious bedrooms with walk-in closets, including the spa like primary, with its own balcony and elegant ensuite with double sinks, a spotless glass walk-in shower and soaker tub. Also upstairs there is a convenient bonus room to use as a family room, home office, or even as a fourth bedroom. The expansive walk out basement is open for possibility, with a rough in for a bathroom and walkout to backyard. This neighborhood has great, sought after schools including Vista Hills and Laurel Heights, trails, Costco and much more. (id:50886)
RE/MAX Twin City Realty Inc.
V/l Argyle Street
Duart, Ontario
HALF ACRE RESIDENTIAL DOUBLE LOT! Build your dream home in the quaint town of Duart on this lot measuring 132 FT X 165 FT. Located minutes to HWY 401 - 30 minutes to Chatham, 60 minutes to London. Buyer to verify all services and connection costs, approvals, all permits, costs associated with building and in Buyer's sole discretion. Natural gas and hydro available on the road. Property is zoned Rural Residential; permitted uses Bed and Breakfast Establishment, Single Detached Dwelling. Land subject to HST. Love Where You Live! (id:50886)
Nest Realty Inc.
V/l Argyle Street
Duart, Ontario
VACANT LOT!! HALF ACRE RESIDENTIAL DOUBLE LOT! Build your dream home in the quaint town of Duart on this lot measuring 132 FT X 165 FT. Located minutes to HWY 401 - 30 minutes to Chatham, 60 minutes to London. Buyer to verify all services and connection costs, approvals, all permits, costs associated with building and in Buyer's sole discretion. Natural gas and hydro available on the road. Property is zoned Rural Residential; permitted uses Bed and Breakfast Establishment, Single Detached Dwelling. Land subject to HST. Love Where You Live! (id:50886)
Nest Realty Inc.
21 Eby Street S Unit# 1
Kitchener, Ontario
This unit is in the heart of Downtown Kitchener conveniently steps away from the LRT. Minutes away from Google, Communitech & The Transportation Hub. Close to parks and trails. Lots of shopping and entertainment nearby in the downtown core. **** Limited Time Promo: 50% Off First Month's Rent if Leased by Oct 1st, 2025!! **** Contact us today to see this rental unit! 2 Bedrooms 1 Bathroom Large Entrance Area 5 Appliances (Fridge, Stove, Dishwasher, Washer, Dryer) Large Windows Balcony Off Living Room Carpet Free A/C 1 Car Parking - in a shared driveway (tandem) ** $1750 Plus Gas, Water, and Hydro ** ** Available NOW!! ** **** Limited Time Promo: 50% Off First Month's Rent if Leased by Oct 1st, 2025!! **** *Non-Smoking Unit* *Tenant Insurance is Mandatory and Must be Provided on Move in Day* (id:50886)
Vancor Realty Inc.
1 Talbot Road West
Wheatley, Ontario
Exceptional opportunity to own the key cornerstone property in the heart of Wheatley. Prime UC(CBD) zoning makes this high-profile 0.1 acre parcel an ideal canvas for commercial development, retail, or mixed-use potential. Located at 1 Talbot Rd W, this prominent corner site offers maximum visibility with 40.5 ft frontage and steady pedestrian and vehicle traffic from the town’s core. Rarely does such a central piece of Wheatley’s streetscape become available, presenting investors and visionaries the chance to anchor future growth and revitalization. With its strategic location steps from local amenities, parks, and waterfront attractions, this landmark lot is ready to be transformed into a signature destination within the community. Don’t miss this unique chance to secure Wheatley’s cornerstone property. (id:50886)
Jump Realty Inc.
809 Victoria Street N Unit# 5
Kitchener, Ontario
An exceptional opportunity to lease 1,068 sq. ft. of prime commercial space in a thriving retail plaza on Victoria Street North. With excellent visibility, strong traffic counts, and direct access to Highway 7/8, this unit will be available December 2025. Permitted uses include electronic store, daycare, bank, gym, pet services, print shop, retail, veterinarian, or personal services. Anchored by Burger King and Dominos Pizza, the plaza benefits from a diverse tenant mix, ample on-site parking, rear service access, and prominent pylon signage. This space is well-positioned in one of Kitchener's busiest corridors, surrounded by dense residential and growing employment bases. (id:50886)
Century 21 Heritage House Ltd.
809 Victoria Street N Unit# 8a
Kitchener, Ontario
Rare opportunity to secure a large-format 3,300 sq. ft. commercial unit in a high-visibility Kitchener plaza. Positioned on Victoria Street North, with immediate access to Highway 7/8, this space is available immediately and ideally suited for retail, showroom, medical, or service uses. Permitted uses include electronic store, daycare, bank, gym, pet services, print shop, retail, veterinarian, or personal services. Anchored by Burger King and Dominos Pizza, with a strong mix of service, medical, and specialty tenants, the plaza provides consistent traffic, ample parking, rear service access, and pylon signage opportunities. Surrounded by established neighborhoods, new developments, and major employers, this location offers the scale and visibility businesses need to thrive. (id:50886)
Century 21 Heritage House Ltd.
#8a - 809 Victoria Street N
Kitchener, Ontario
Rare opportunity to secure a large-format 3,300 sq. ft. commercial unit in a high-visibility Kitchener plaza. Positioned on Victoria Street North, with immediate access to Highway 7/8, this space is available immediately and ideally suited for retail, showroom, medical, or service uses. Permitted uses include electronic store, daycare, bank, gym, pet services, print shop, retail, veterinarian, or personal services. Anchored by Burger King and Dominos Pizza, with a strong mix of service, medical, and specialty tenants, the plaza provides consistent traffic, ample parking, rear service access, and pylon signage opportunities. Surrounded by established neighborhoods, new developments, and major employers, this location offers the scale and visibility businesses need to thrive. (id:50886)
Century 21 Heritage House Ltd.
166 Mountain Park Avenue Unit# 201
Hamilton, Ontario
Welcome to Unit 201 at 166 Mountain Park Avenue, a well-maintained 1,414 sq. ft. condo in an exclusive, smoke-free 12-unit building. Offering three bedrooms and two full bathrooms, this unit is perfect for those seeking a spacious and comfortable home in a highly desirable location.Step inside to an inviting open-concept living and dining area, freshly painted and professionally cleaned. The spacious kitchen features granite countertops and ample cupboard space, making meal preparation a breeze. The three-season solarium adds additional flexible space, perfect for a reading nook or home office.This second-floor unit includes steam-cleaned carpets throughout, providing warmth and comfort. Surface parking and an exclusive-use locker are included, along with access to a rooftop garden patio with BBQ, a small gym, and a meeting room.Located just steps from the Mountain Brow Promenade and Wentworth Stairs, this home is ideal for those who enjoy an active lifestyle. Plus, it's within walking distance to Concession Street’s vibrant shops, restaurants, Juravinski Hospital, and the Zoetic Theatre. (Only Service Dogs Allowed) (id:50886)
Right At Home Realty
374a Linwell Road
St. Catharines, Ontario
Exciting development opportunity in prime St. Catharines location. This recently severed lot offers three separate lots of vacant land, ideal for custom homes or investment properties. Located in a highly desirable neighborhood, you're just minutes from top-rated schools, parks, grocery stores, shopping, and quick highway access making this a perfect location for families and commuters alike. Zoned R1 Site Plan Approved . Zoning permits duplex , possible six units total , drawings for 1950 sq ft. Bungalow Loft with basement apartments available. Buyer to do due diligence. Amazing opportunity to build in the North End of St. Catharines. Seller willing to sell individual lots. An added bonus: the owner is a reputable custom home builder and is open to a build-to-suit option tailored to the buyer’s vision and needs. Whether you're a developer or looking to build your dream home, this is a rare opportunity to secure premium land with flexible options. Don’t miss out, opportunities like this don’t come often. (id:50886)
Exit Realty Strategies
374c Linwell Road
St. Catharines, Ontario
Exciting development opportunity in prime St. Catharines location. This recently severed lot offers three separate lots of vacant land, ideal for custom homes or investment properties. Located in a highly desirable neighbourhood, you're just minutes from top-rated schools, parks, grocery stores, shopping, and quick highway access, making this a perfect location for families and commuters alike. Zoned R1 Site Plan Approved . Zoning permits duplex , possible six units total , drawings for 1950 sq ft. Bungalow Loft with basement apartments available. Buyer to do due diligence. Amazing opportunity to build in the North End of St. Catharines. Seller willing to sell individual lots. An added bonus: the owner is a reputable custom home builder and is open to a build-to-suit option tailored to the buyer’s vision and needs. Whether you're a developer or looking to build your dream home, this is a rare opportunity to secure premium land with flexible options. Don’t miss out, opportunities like this don’t come often. (id:50886)
Exit Realty Strategies
374b Linwell Road
St. Catharines, Ontario
Exciting development opportunity in prime St. Catharines location. This recently severed lot offers three separate lots of vacant land, ideal for custom homes or investment properties. Located in a highly desirable neighbourhood, you're just minutes from top-rated schools, parks, grocery stores, shopping, and quick highway access, making this a perfect location for families and commuters alike. Zoned R1 Site Plan Approved . Zoning permits duplex , possible six units total , drawings for 1950 sq ft. Bungalow Loft with basement apartments available. Buyer to do due diligence. Amazing opportunity to build in the North End of St. Catharines. Seller willing to sell individual lots. An added bonus: the owner is a reputable custom home builder and is open to a build-to-suit option tailored to the buyer’s vision and needs. Whether you're a developer or looking to build your dream home, this is a rare opportunity to secure premium land with flexible options. Don’t miss out, opportunities like this don’t come often. (id:50886)
Exit Realty Strategies
50 Larkfield Drive
Toronto, Ontario
Bright with lots of sunshine! Private Lot With lots of Trees,feels like ravine. Well Maintained Classic Comfortable, Cozy Home In A Peaceful Safe Neighborhood. Newly laminate floor at livingroom and bedroom, brand new laminate floor at basement, Prefect For lovely Family. Nestled In Edward Garden. Rippleton Public School, Winfield Junior (Ib Program), St. Andrew And York Mills C.I. Gas Furnace, A/C. Tenant Pays All Utilities. Responsible For Lawn Care And Snow Removal & Tenant Insurance. (id:50886)
Homelife Landmark Realty Inc.
11 Duncairn Avenue Unit# Lower
Kitchener, Ontario
Beautifully Renovated 2-Bedroom Unit in a Fantastic Neighbourhood! This bright and spacious unit has been recently updated with modern finishes throughout. Enjoy a stylish kitchen, updated flooring, and a fresh, contemporary feel. Includes one dedicated parking space and shared access to a well-maintained backyard – perfect for relaxing or entertaining. Located in a vibrant, family-friendly neighbourhood with easy access to shops, parks, transit, and schools. A perfect place to call home! Rent is $1850 + Utiltiies. Smoke free home. (id:50886)
Royal LePage Wolle Realty
20 Chinaberry Drive
Lively, Ontario
Step into refined living with this exceptional custom-built residence by SLV Homes, one of Northern Ontario’s most celebrated builders known for quality, innovation, and elegance. Completed in 2021 and still under Tarion Warranty until Sept 2028, this 4-bedroom, 3.5-bathroom home is the perfect alternative to the long wait of new construction offering luxury, comfort, and turnkey convenience in one extraordinary package. Tucked away in one of Lively’s most prestigious neighbourhoods,10 minutes from the city of Sudbury, this executive home showcases a striking blend of modern design and timeless finishes. From the moment you walk through the door, you’ll be impressed by the spacious open-concept layout, soaring ceilings, and upscale details throughout. The gourmet kitchen is the centrepiece, complete with sleek quartz countertops, a large island perfect for entertaining, high-end appliances, and custom cabinetry that balances style with function. Engineered hardwood flooring runs throughout the main floor, enhancing the home’s warm yet sophisticated aesthetic. The primary suite is a true sanctuary, featuring a spa-like ensuite, an oversized walk-in closet, and serene views of the private greenbelt beyond. Custom closets throughout the home add a layer of practical luxury. Outside, the beautifully landscaped backyard backs onto mature trees, offering privacy and tranquility. A large deck with a charming gazebo creates the perfect space for summer lounging or al fresco dining. The heated double garage and paved driveway ensure every detail has been thoughtfully considered for both beauty and practicality. The fully finished walkout basement offers boundless potential—add a fifth bedroom, home gym, or even a secondary suite for multi-generational living or rental income. Fully wired for high-speed networking, this home is future-ready for remote work, smart tech, and seamless streaming. Discover where upscale design meets everyday comfort in this one-of-a-kind property. (id:50886)
Century 21 Select Realty Ltd
00 Summer Lane
Trent Hills, Ontario
The Ideal Location In The Heart Of Trent Hills To Build Your Dream Home Awaits, With 2.8 Acres Of Space To Spread Out And Genuinely Feel At Home And Connected To Nature. Given Its Outstanding Location, Stunning Surroundings, And Abundant Services, The Property Appeals To Those Looking For The Perfect Blend Of Country Charm And Contemporary Comforts. Grab Advantage Of This Fantastic Opportunity To Purchase This Exquisite Lot And Build The Family Home Or Invest Of Your Dreams In This Quiet Community Located North Of Cobourg, Near Peterborough, With Easy Access To The Splendor Of Northumberland County Living. This Location Combines The Best Of Both Worlds With The Charming Town Of Warkworth. There Is No Insurance On The Property. Clients And Agents Who Enter The Subject Property Do So At Their Own Risk. The Survey And Zoning Are Available Upon Request. (id:50886)
Homelife/future Realty Inc.
11 Belsey Lane
Clarington, Ontario
Live the lakeside lifestyle in the sought-after Port of Newcastle, just a short stroll to the water, walking paths, and marina. Set on a quiet street in one of the area's most desirable neighbourhoods, this expansive Kylemore-built home features 4-bedrooms, 4-bathrooms, and is filled with potential and ready for your personal touch. The main level is designed for both everyday living and entertaining, with dark hardwood floors guiding you to a sun-filled open-concept kitchen seamlessly blending into the breakfast area, and large family room enhanced with 17ft ceilings, large windows and a cozy fireplace. You will also find a separate formal living and dining rooms as well private office space off the main entrance. A beautiful hardwood staircase will lead you upstairs, featuring four large bedrooms and a primary retreat of exceptional scale, complete with a spacious walk-in closet, a large appointed ensuite, and a private balcony for quiet mornings where you can enjoy gorgeous water views. The unfinished basement provides a blank canvas with endless possibilitieswhether you're looking to create a recreational space, home gym, or potential in law suite. The fenced backyard offers a safe, private space for kids, pets, or future landscaping. With close proximity to lakefront parks, walking trails, schools, shopping, and more, this is your opportunity to invest in a forever home or high-potential property in one of the most sought-after areas. Taxes estimated as per citys website. Property is being sold under Power of Sale, sold as is, where is. RSA (id:50886)
RE/MAX Escarpment Realty Inc.
Lot 49 Sandy Point Road
Assiginack, Ontario
Sandy Point Road Lot. Located at the quiet, dead-end of the new Sandy Point road, this lot is the ultimate in privacy. This lot is flanked on the south by an unopened road allowance, and a creek to the north. The eastern exposure provides views toward Killarney and the LaCloche Mountains. Fully treed with a mix of hardwoods and cedar. The shoreline is a mix of sand and small stone. Hydro is close by. Call for details. (id:50886)
RE/MAX The Island Real Estate Brokerage
285 Rexdale Boulevard
Toronto, Ontario
Profit making location for SALE, chance for you to get in and open any restaurant of your choice to take benefit of this amazing location. ---Buyers have the flexibility to convert the space to a traditional Indian restaurant or other non-competing concept with landlord consent.---Fantastic Opportunity in Prime North Etobicoke Location - Can Be Converted to Other Food Concepts! Turnkey opportunity to own a fully equipped restaurant located at 285 Rexdale Blvd, just off HWY 27 and close to HWY 401, 409 & Rexdale Blvd in the heart of Etobicoke's thriving commercial and industrial corridor with Tim Hortons being your neighbor. This strategically positioned plaza location offers exceptional exposure, surrounded by high-density office condos, busy industrial hubs, and a strong residential population. Ideal for lunch rush and dinner traffic, this unit is also perfectly situated for meal prep and delivery services like tiffin or catering especially with Humber being at a 7 min distance. The current setup features a state-of-the-art commercial kitchen, ideal forhigh-volume cooking operations. All equipment and leasehold improvements are in pristine condition. The existing franchise is performing well with solid monthly sales and potential for rapid growth under active ownership. Alternatively, buyers have the flexibility to convert the space to a traditional Indian restaurant or other non-competing concept with landlord consent. Rent is affordable at approx. $8700/month (TMI, HST, Water included). Long lease available. This is an excellent opportunity for owner-operators or food entrepreneurs looking for a central location with built-in clientele and room to scale. (id:50886)
Homelife/miracle Realty Ltd
72 Silver Glen Boulevard
Collingwood, Ontario
Welcome to this beautifully maintained 3-bedroom, 3.5-bath townhome, perfectly nestled in the desirable Silver Glen Preserve community. Backing onto tranquil, protected forest, this unit offers privacy and a serene setting just minutes from all that Collingwood and the Blue Mountains have to offer. Step inside to a bright, open-concept main floor featuring a spacious kitchen with a large island, and 2 gas BBQ hookups on the walk-out deck — ideal for easy outdoor entertaining. Enjoy hardwood flooring throughout the main living areas, ceramic tile in the kitchen and baths, and a cozy corner gas fireplace for chilly evenings. Upstairs, the spacious primary suite includes a private ensuite, with two additional bedrooms and a full bath completing the level. The finished lower level offers a spacious rec room and 3 pc bath. Comfort features include forced air natural gas heating, central A/C, central vacuum, and a whole-home humidifier. The deep garage with inside entry provides great storage and convenience. Silver Glen residents enjoy access to a fantastic recreation centre with a gym, party room, games room, and outdoor in-ground pool. With low condo fees, a welcoming community, and visitor parking, this home is perfect as a full-time residence or weekend chalet. Enjoy the 4-season lifestyle with Cranberry Golf Course just steps away, and easy access to ski hills, Georgian Bay, trails, and downtown Collingwood. Come live, play, and relax in Silver Glen Preserve! (id:50886)
RE/MAX Escarpment Realty Inc.
11 Belsey Lane
Newcastle, Ontario
Live the lakeside lifestyle in the sought-after Port of Newcastle, just a short stroll to the water, walking paths, and marina. Set on a quiet street in one of the area's most desirable neighbourhoods, this expansive Kylemore-built home features 4-bedrooms, 4-bathrooms, and is filled with potential and ready for your personal touch. The main level is designed for both everyday living and entertaining, with dark hardwood floors guiding you to a sun-filled open-concept kitchen seamlessly blending into the breakfast area, and large family room enhanced with 17ft ceilings, large windows and a cozy fireplace. You will also find a separate formal living and dining rooms as well private office space off the main entrance. A beautiful hardwood staircase will lead you upstairs, featuring four large bedrooms and a primary retreat of exceptional scale, complete with a spacious walk-in closet, a large appointed ensuite, and a private balcony for quiet mornings where you can enjoy gorgeous water views. The unfinished basement provides a blank canvas with endless possibilities—whether you're looking to create a recreational space, home gym, or potential in law suite. The fenced backyard offers a safe, private space for kids, pets, or future landscaping. With close proximity to lakefront parks, walking trails, schools, shopping, and more, this is your opportunity to invest in a forever home or high-potential property in one of the most sought-after areas. Taxes estimated as per city’s website. Property is being sold under Power of Sale, sold as is, where is. RSA (id:50886)
RE/MAX Escarpment Realty Inc.
1754 Pappy Gill Lane
Severn, Ontario
Discover the magic of Gloucester Pool, an inland Muskoka gem with calm waters, stunning natural shorelines, and full access to the world via the Trent-Severn Waterway. This charming 3-bedroom cottage offers the perfect blend of rustic Muskoka character and modern comfort, with a finished basement, detached heated garage, and a boathouse featuring an electric lift and deep water off the dock. Spend your mornings soaking up the serenity on the dock, and your days exploring the area's on-water restaurants, spas, and scenic landmarks like the Big Chute Marine Railway. With a bunkie for guests and a sauna outbuilding complete with a wood-burning stove, this property is made for four-season enjoyment. Just minutes from the Port Severn General Store, public boat launches, and sandy beaches, this is your gateway to Muskoka living with endless places to explore by boat, bike, or foot. A rare opportunity to own a piece of classic cottage country with all the comforts of today. (id:50886)
Royal LePage Rcr Realty
664 Sheppard Avenue W
Toronto, Ontario
Exceptional opportunity to lease a high-exposure main-floor commercial space with full basement in the heart of North York. Perfect for a variety of food concepts or retail uses, this bright, open unit features a separate street entrance, excellent visibility and signage, and a spacious basement with nearly the same footprint ideal for prep, storage, or additional operations. Separate hydro/gas meters allow tenants to pay their own utilities. Prime location surrounded by residential neighborhoods, offices, and heavy foot traffic, offering outstanding growth potential. (id:50886)
Central Home Realty Inc.
162 Martindale Road Unit# 605
St. Catharines, Ontario
Welcome to pride in ownership in one of St. Catharines' most desired and highly sought after premier condominiums, Grenadier Place! This spacious and inviting 2+1 bedroom / Den, 2 bathroom condo, boasts natural light throughout offering floor to ceiling windows with an open concept layout. Expanding just over 1300 sqft of living space, enjoy a turnkey lifestyle and tranquility with ample room for entertaining, storage, as well as comfort. Providing panoramic views of the city and gorgeous landscape, sit back and relax in the enclosed sunroom which provides access to the dining area and kitchen as well as the primary bedroom suite featuring an ensuite with whirlpool bath, large vanity, and completed by its own walk in closet. The secondary well sized bedroom contributes a wide double closet and stunning views. The remaining room offers a full closet and double french doors, making it the perfect area for a den, study, or an additional 3rd bedroom if desired. Appreciate the convenience of having your very own in-unit laundry room, in addition to the wealth of amenities this building holds, including an underground parking space, underground car wash, community BBQ, exercise room, games room, guest suites, library, party room, salt water pool (currently under renovations), sauna, and visitor parking. The condo fees include heat, hydro, water, air conditioning, cable tv, outdoor window maintenance and cleaning, snow removal, building insurance, property management, and private garbage removal. Being centrally located adds to the ease and convenience for travel and all shopping with the QEW & 406 highway access a short 2 minute drive away, along with major shopping retailers, grocery, trails, and restaurants within 5-10 minutes! Come and see for yourself all this property has to offer and the value of living in this upscale building! (id:50886)
Royal LePage NRC Realty Inc.
158 Walton Drive
Aurora, Ontario
Welcome to 158 Walton, nestled among the stately homes of Aurora Village, a peaceful & well-established community known for its charm and mature tree-lined streets. This beautifully updated 4-bedroom, 4-bathroom home offers the perfect blend of modern finishes & comfortable family living. Thoughtfully landscaped gardens & a canopy of mature trees create an inviting curb appeal, while inside, sun-filled open-concept spaces make everyday living both functional & stylish. A stunning skylight welcomes you, flooding the home with natural light and creating a bright, airy space throughout. A separate living area provides the perfect spot to entertain, while the open-concept dining flows seamlessly into the heart of the home - the modern kitchen that features built-in appliances, a gas stove, double-door fridge and a spacious island - ideal for a quick breakfast or weekend entertaining. A welcoming family area, complete with a wood burning fireplace & walkout to the backyard deck, sets the stage for relaxed afternoons & casual barbecues. Added convenience comes with a main floor laundry & direct access to the garage makes daily routines effortless. Walk up to 4 generously sized bedrooms, including a warm & inviting primary suite complete with a 4-piece ensuite, walk-in closet, and an additional closet for extra storage. The other 3 bedrooms provide plenty of space for children or young adults, each filled with natural light and thoughtfully designed for comfort. The 2nd full bath on this level adds everyday convenience for busy, growing families. Abundant windows throughout, along with a skylight, fills the home with even more natural light bringing brightness & warmth to your day. The basement features an open-concept layout that's an entertainers dream, complete with a full bar & bar sink. It also includes an additional bedroom for visiting guests, a convenient 3-piece bath, and ample storage space. Guests will love relaxing & making memories in this inviting space! (id:50886)
Keller Williams Referred Urban Realty
1116 Northshore Drive
Innisfil, Ontario
Private Oasis Just Steps From Deeded Private Beach Nestled On Large 60 X 200 Ft Lot Surrounded By Mature Trees In Sought After Gilford! All Brick Home Backing To No Neighbours Providing Ample Amounts Of Privacy. Main Floor Welcomes You To Large Foyer & Family Room. Elevated Main Floor Has Open Concept Layout W/ Quality Hardwood Floors, Tons Of Large Windows & Charm Throughout. Oversized Eat-In Kitchen W/ Incredible Views Of Backyard & Custom Built Cabinetry. Spacious Living Rm + Wood Burning Fireplace & Oversized Windows. 3 Spacious Bedrooms W/ Closet Space & 4Pce Bathroom. Primary Bedroom Has 3 Piece Ensuite, & W/O To Deck With Hot Tub. Finished Basement Has Additional Rec Rm & Laundry Rm/Storage Room Backyard Peaceful Oasis Is Perfect For Hosting Family & Friends W/Spacious Deck, Hot Tub & Majestic Gardens Surrounding. Extra Garden Shed For Storing All Your Gardening Tools. Oversized Garage Is A Handy Person's Dream W/ 10Ft Ceilings & Is Fully Insulated +9 Ft Wide Doors. (id:50886)
Century 21 King's Quay Real Estate Inc.
457 Queen Mary Drive
Brampton, Ontario
Welcome to your dream townhouse nestled in a vibrant neighborhood of Northwest Brampton, primed for those seeking both comfort and convenience. Step inside to discover an interior that blends contemporary design with practical living, with each corner of this home optimized for your lifestyle. This stunning new listing features three well-appointed bedrooms, including a large primary bedroom ensuring ample privacy and space for everyone in the family. Each of the 4 bathrooms reflects modern aesthetics and functionality which is also carried throughout the rest of the home with open concept living and tons of natural light. Downstairs, you will discover a fully finished basement equipped with a large rec room, separate 3-piece bathroom and separate laundry room making it full of boundless possibilities. Outside, your new home positions you perfectly to reap the benefits of its great locale. With close proximity to great schools, shopping, restaurants and beautiful parks and trails, this home offers it all. All these conveniences come bundled in a community that balances urban perks with family friendly charm. Don't miss out on making this beautiful townhouse your own slice of paradise! Taxes estimated as per city's website. Property is being sold under Power of Sale, sold as is, where is. (id:50886)
RE/MAX Escarpment Realty Inc.
Pcl 4804 Kukagami Lake Road
Markstay-Warren, Ontario
Your own 40-Acre Hunting Camp & Outdoor Playground! Welcome to your own private 40-acre retreat set deep in the northern wilderness. Perfect for hunters, outdoor enthusiasts, or anyone looking to get off the grid, this property is surrounded by mature forest and teeming with wildlife. Whether you’re chasing deer, bear, or small game, or just exploring trails on your ATV or snowmachine, there’s no shortage of adventure here. The property comes with a newly built rustic cabin and a 5th wheel trailer, giving you a comfortable basecamp after a day outdoors. The cabin is heated by a wood burning fireplace, and the trailer is propane heated. The property comes equipped with everything you need - propane, water tanks, outhouse, 2 sea cans for storing the toys and gear, precut firewood, and more. With endless opportunities for hunting, hiking, and year-round recreation, this land is a true outdoorsman’s getaway — and equally perfect as a weekend escape from the city. Gather around the fire, breathe in the fresh air, and enjoy the kind of peace and privacy only the wilderness can offer. (id:50886)
Royal LePage North Heritage Realty
58 Huron Walk
Manitouwadge, Ontario
Excellent investment opportunity located in a high-traffic area in downtown Manitouwadge. With retail space available and rental income, this is an attractive building. With parking at the side and front of the building and close proximity to the lake and park. Featuring a large open retail space ready for occupancy, a fully functioning hair salon (chattels not included) and two-bedroom apartment. Don't miss out, call today or visit www.century 21superior.com for more info and pics. (id:50886)
Century 21 Superior Realty Inc.
Bsmt - 37 Belvia Drive
Vaughan, Ontario
Gorgeous beautiful home, well kept and located in a great community. This basement unit features a private bathroom, private kitchen, private laundry room, and a separate entrance for complete independence and convenience. Tenant pay 30% Utility (id:50886)
Everland Realty Inc.
254 Brant Avenue
Brantford, Ontario
Attention investors. Welcome to 254 Brant Avenue. Beautifully maintained, fully rented, mixed use commercial building located on one of Brantford's main arterial roads. Gross rent of $78,948.00 (as of January 1, 2026), operating expenses for 2024 $16,160.14, and net income of $62,787.86. 7% cap rate. 2026 projected monthly rents will be $3209.00 for ground floor commercial (Unit 1 & 2) Units 3,4,5 are upper residential apartments and 2026 rent is $900.00 for Unit #3, $1000.00 for Unit #4, and $1470.00 for Unit #5. Featuring over 3000 sq. ft. of finished space, this impeccable property features three fully updated, 1 bedroom, 1 bathroom apartments and two beautiful ground floor commercial units with private parking in the rear. Commercial unit has separate entrances on the back and the side and feature a 2 piece bathroom in each and a common kitchen area. Long term, excellent tenants provide a steady stream of income making this a solid investment for years. This building is in pristine condition and would make an excellent addition to your portfolio. (id:50886)
Royal LePage Action Realty
254 Brant Avenue
Brantford, Ontario
Attention investors. Welcome to 254 Brant Avenue. Beautifully maintained, fully rented, mixed use commercial building located on one of Brantford's main arterial roads. Gross rent of $78,948.00 (as of January 1, 2026) operating expenses for 2024 $16,160.14 and net income of $62,787.86. 7% cap rate. 2026 projected monthly rents will be $3209.00 for ground floor commercial (Unit 1 & 2) Units 3,4,5 are upper residential apartments and 2026 rent is $900.00 for Unit #3, $1000.00 for Unit #4, and $1470.00 for Unit #5. Featuring over 3000 sq. ft. of finished space, this impeccable property features three fully updated, 1 bedroom, 1 bathroom apartments and two beautiful ground floor commercial units with private parking in the rear. Commercial unit has separate entrances on the back and the side and feature a 2 piece bathroom in each and a common kitchen area. Long term, excellent tenants provide a steady stream of income making this a solid investment for years. This building is in pristine condition and would make an excellent addition to your portfolio. (id:50886)
Royal LePage Action Realty
16 Flamingo Drive
Hamilton, Ontario
Welcome to 16 Flamingo Drive – a beautifully maintained home nestled in a family-friendly Hamilton Mountain neighbourhood! This spacious 3+2 bedroom, 3-bathroom 4 level back split offers over 2,000 sqft of above grade finished living space! Step inside to a bright, open-concept main level featuring two elegant bay windows with California shutters that flood the space with natural light. Gorgeous hardwood flooring flows throughout the main floor, adding warmth and character. The updated eat-in kitchen offers generous counter space, stylish cabinetry and is situated just off the dining room – ideal for growing families or entertaining guests. Upstairs you will find the massive master retreat with 2 walk-in closets, 5-pc ensuite bathroom, and a private deck to enjoy your morning coffee! An additional 2 spacious bedrooms, and large 4-pc bathroom complete the second level. The lower levels feature an in-law suite with second kitchen, 2 bedrooms, 3-pc bathroom, and a spacious open concept dining and family room with large sunny windows, a stunning stone fireplace, and a separate walk-out to the backyard - ideal for multi-generational living, large family guests, a fantastic flex space, nanny or income suite. Outside, enjoy a spacious backyard with mature landscaping and room to garden, relax, or host gatherings throughout the multiple entertaining areas. The home also includes solar panels, creating an opportunity for energy efficiency and future utility savings! Located on a quiet, tree-lined street close to schools, parks, shopping, transit, and highway access, this home offers the best of quiet living with city convenience. Upgrades: all fencing/balcony (2015), Roof (2019), A/C (2024), Furnace (2023), electrical panel (2023) (id:50886)
RE/MAX Escarpment Realty Inc.
206 Werry Avenue
Southgate, Ontario
Discover your dream home at 206 Werry Ave, Southgate, where comfort meets convenience in a vibrantcommunity setting. This charming residence offers a perfect blend of modern amenities and classicappeal, featuring spacious living areas, a beautifully landscaped garden, and a prime location closeto local schools, parks, and shopping centers. With its inviting ambiance and well-maintained features, this home is ideal for families and professionals alike. Don't miss the opportunity to own a property that combines quality living with a sought-after neighborhood schedule your visit today and experience all that this exceptional home has to offer!" (id:50886)
RE/MAX Real Estate Centre Inc.
8296 Dale Road
Hamilton Township, Ontario
R1 Rural Light Industrial Zoning on this corner commercial property and is available for many different businesses (exception of Auto Dealership or wrecking yard) . The property is vacant and configured with office, showroom and and service bay with 12 foot overhead door. Perfectly situated at the corner of two major county roads for maximum exposure. A high traffic area just 3 kms to Highway 401 (exit 472) and Cobourg. . The 1+ acre lot provides ample parking. In addition to the 2800 sq. feet main floor, there is a second floor storage area accessible via internal stairs for additional offices or storage. Large shop space heated with forced air gas heater hanging from the ceiling, remaining office and storage areas heated with radiant in floor heat through the gas water heater. (id:50886)
RE/MAX Hallmark First Group Realty Ltd.
8296 Dale Road
Hamilton Township, Ontario
R1 Rural Light Industrial Zoning on this corner commercial property and is available for many different businesses (exception of Auto Dealership or wrecking yard) . The property is vacant and configured with office, showroom and and service bay with 12 foot overhead door. Perfectly situated at the corner of two major county roads for maximum exposure. A high traffic area just 3 kms to Highway 401 (exit 472) and Cobourg. . The 1+ acre lot provides ample parking. In addition to the 2800 sq. feet main floor, there is a second floor storage area accessible via internal stairs for additional offices or storage. Large shop space heated with forced air gas heater hanging from the ceiling, remaining office and storage areas heated with radiant in floor heat through the gas water heater. (id:50886)
RE/MAX Hallmark First Group Realty Ltd.
2 - 80 Simpson Road
Caledon, Ontario
Bright open second floor space with tons of windows and natural light. Suits Office professional etc. space can be divided in half for as low as 2750 square feet. NO Banquet/Events Centre use. (id:50886)
RE/MAX West Realty Inc.
163 Ballantyne Boulevard
Vaughan, Ontario
LEASE this Beautiful 4 bed + 4 bath Detached, fenced Lot, located in the exclusive, much sought after, Pine Valley Estate. A Front office/library. with 10' ceilings on the main floor, Hardwood flooring and 8' Doors throughout the whole house, Potlights inside and outside,Direct access from a spacious Mudroom to a Beautiful a Finished Double Garage. A large living room with built-in gas fireplace, Sun-lit, Modern Spacious Kitchen with a Gorgeous Oversized Exquisite Quartz counter, next to a prep/kitchen/servery with separate access to the backyard. Top of the Line SS Appliances includes Thermador Gas Stove, Panel Fridge/Freezer, Steamer Oven. Dual Patio doors lead to a Huge backyard. The second level boasts 9'ceilings, a large Primary Bedroom with Electronic Remote Controlled Fireplace, a walk-in closet opposite the walk-in shoe closet, 5pc ensuite bath complete with Free-standing deep soaker tub, Extra large glass shower, and His and Her sinks. Spacious Bedrooms, Jack and Jill ensuite 5 pc bath, walk-in closets & the Junior "Master" bedroom includes a 4 pc ensuite. Convenient 2nd Floor laundry room with overhead cabinets for extra storage. Unfinished Basement. The HUGE Backyard is fenced and private, perfect for entertaining or just to Relax. This Home is conveniently located close to Wonderland and Hospital and Major Hwys 401, 400 & 427 and just 25 minutes to the Airport. Come and enjoy affordable Luxury Living ! (id:50886)
RE/MAX Metropolis Realty
148 Green Road
Stoney Creek, Ontario
ATTENTION DEVELOPERS, BUILDERS, INVESTORS! Amazing opportunity to develop and build multi-residential Fourplex housing in the heart of Stoney Creek (50' frontage x 305' depth). New updated R1 zoning allows for many new construction opportunities that you can start today! Located close to all amenities, schools, highways, transit, shopping - perfect location! Option to be sold along with 146 Green Rd, which would allow you to add (2)- multi unit homes to your portfolio. Vendor take back mortgage available to help you get started! Don't miss this prime location! (id:50886)
Royal LePage State Realty Inc.
Unit 301 - 1135 Stellar Drive
Newmarket, Ontario
Professional cubicle space available in a well-maintained, state-of-the-art building. This dedicated workstation offers a quiet, focused environment ideal for individual productivity in a professional setting. Rent includes high-speed internet, and shared printing services are available at an additional cost. Tenants enjoy access to premium shared amenities including a boardroom, kitchenette, and washrooms. A fully equipped gym, sauna, and barbershop are conveniently located on site and accessible for an extra fee, adding to the buildings exceptional facilities. The property features elevator access and is designed with accessibility in mind, ensuring ease of entry for all tenants and visitors. With ample parking and easy access to public transit, this space is perfect for professionals seeking a modern, functional, and well-connected workspace. (id:50886)
Realty Wealth Group Inc.

