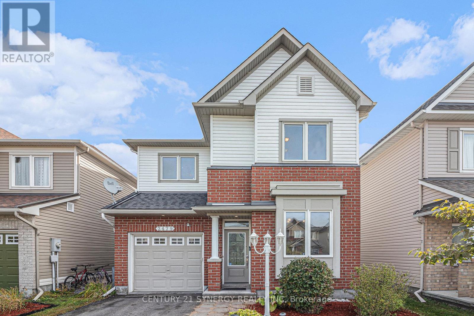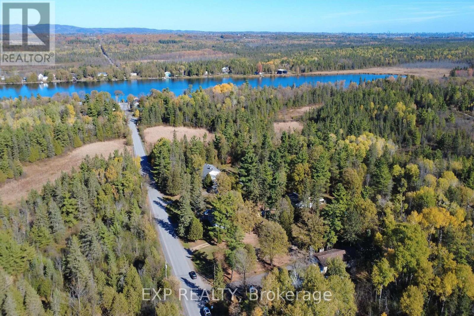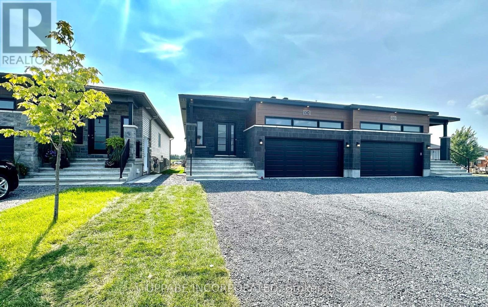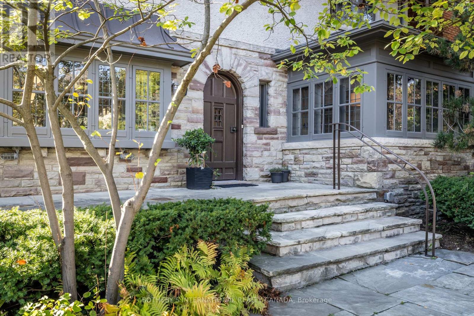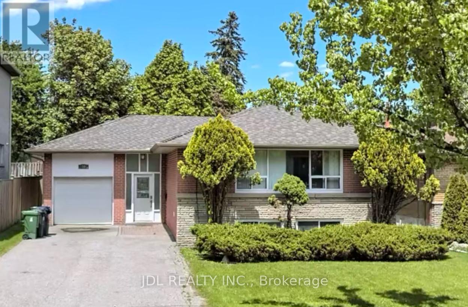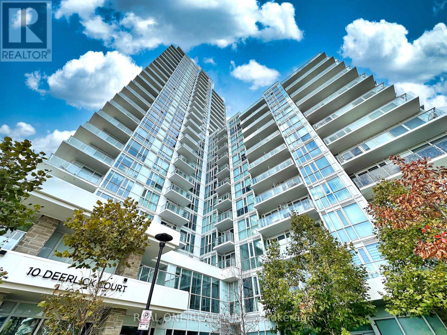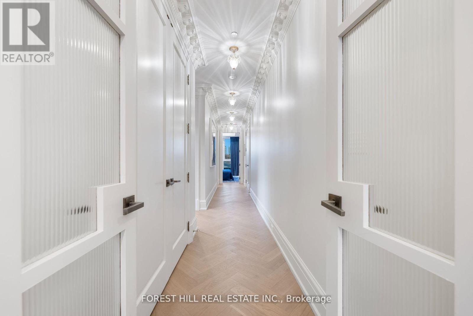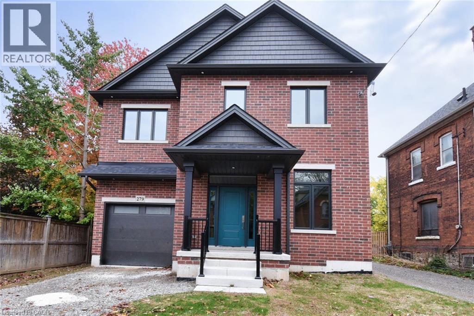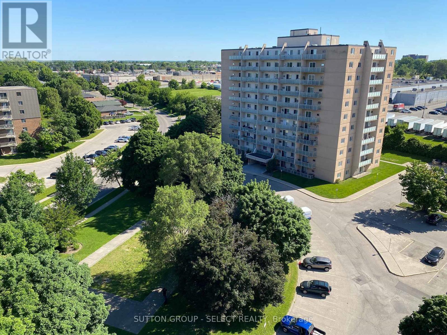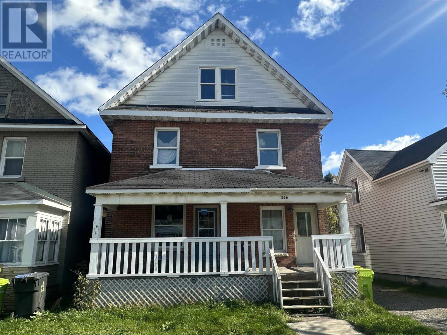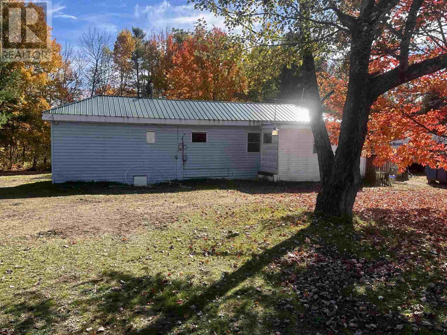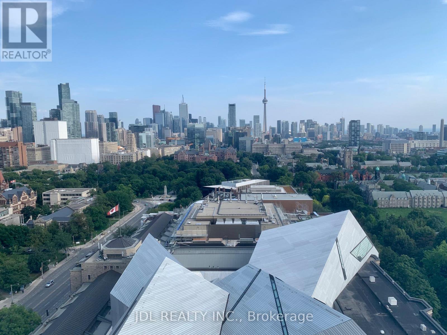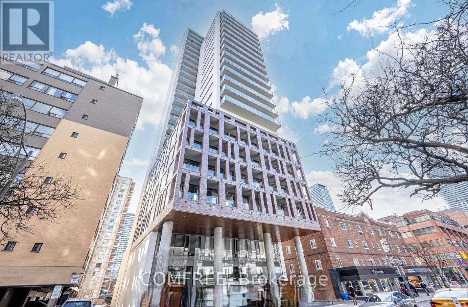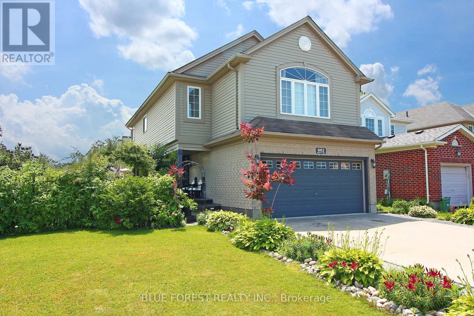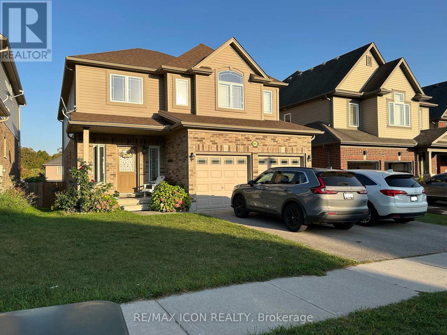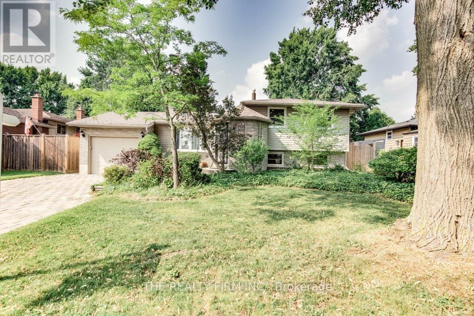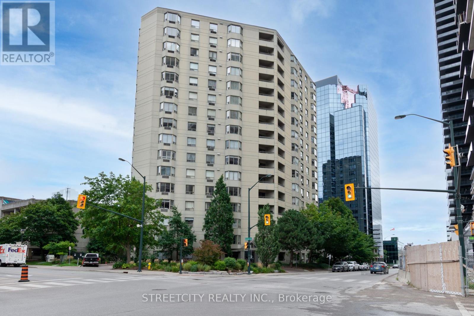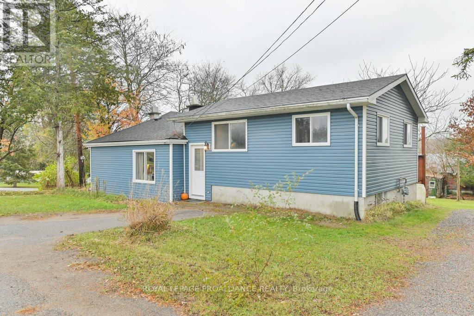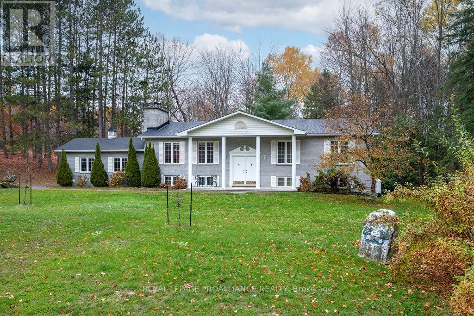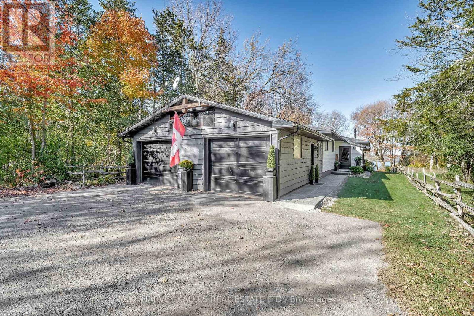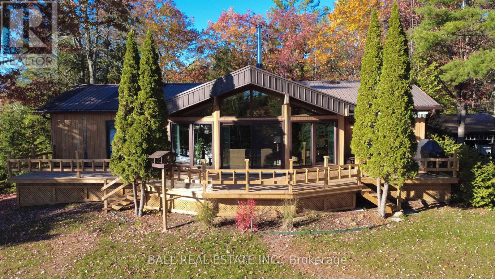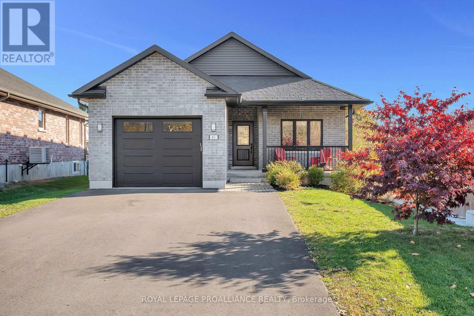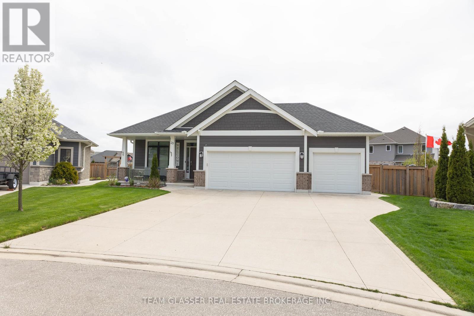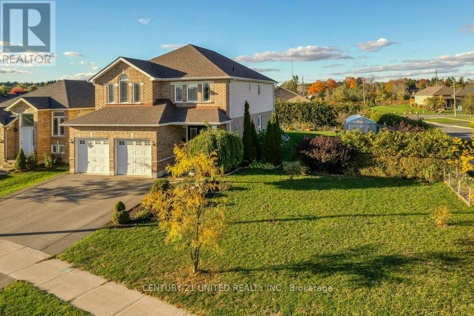2479 Esprit Drive
Ottawa, Ontario
From the moment you step inside, you'll love the open and upgraded design that makes everyday living feel easy and inviting. The main floor blends the living room, dining area, and kitchen into one bright, welcoming space that's perfect for entertaining or simply enjoying family time. The showstopper? A huge centre island that anchors the kitchen, offering loads of prep space, seating for casual meals, and the perfect spot for guests to gather. At the front of the home, a flexible bonus room provides endless possibilities - a private home office, a playroom for the kids, or even a fourth bedroom for overnight visitors. This added space means your home adapts as your life does. Upstairs, three generous bedrooms await. The primary suite is a true retreat, complete with a large walk-in closet and a spa-inspired ensuite where you can unwind after a long day. The secondary bedrooms are spacious enough for kids, guests, or even a second office setup. Step outside and enjoy a backyard with no rear neighbours, backing directly onto the Avalon Trail. Imagine morning runs, evening strolls, or family bike rides that connect you to parks, the community lake, and all the best that Avalon has to offer. It's like having nature and recreation right at your doorstep. Add to that the unbeatable convenience of Orléans living with top-rated schools, everyday shops, great restaurants, and easy transit all nearby. No matter what stage of life you're in, 2479 Esprit offers the space, comfort, and community you've been searching for. Open. Upgraded. Perfectly located. This is the Avalon home you've been waiting for. (id:50886)
Century 21 Synergy Realty Inc
96 Constance Lake Road
Ottawa, Ontario
This impressive home offers nearly 3,000 square feet of living space, blending comfort, versatility, and natural beauty. The open-concept main level features a bright eat-in kitchen, dining room, and a spacious family room ideal for both gatherings and relaxed everyday living. You'll also find 3 good-sized bedrooms, 1 full bathroom, and a main floor laundry room providing ample space for the whole family. The walk-out lower level adds even more flexibility, featuring a large family room, 2 additional bedrooms ,kitchen area, and laundry facilities perfect for an in-law suite, guest accommodations, rental unit, home based business or multi-generational living. Average heat and hydro $305 monthly. Outdoors, enjoy the peaceful lakeside setting from your large front porch, ideal for morning coffee or evening sunsets. The rear interlock patio and deck provide wonderful spaces for entertaining or simply relaxing in nature. A workshop-sized shed offers plenty of room for storage, hobbies, or creative projects. Next to Constance Lake, a boat lauch ,restaurant and lodge this home delivers a rare mix of serenity and accessibility just minutes from the Kanata North Tech Park and with easy access to Highway 417. A special property offering spacious lakeside living with modern convenience in a sought-after location. (id:50886)
Exp Realty
Unit A - 904 Chablis Crescent
Russell, Ontario
SIGN A LEASE FOR NOV 1ST AND RECEIVE A $250 SIGNING BONUS. IF YOU SIGN A 2-YEAR LEASE, ENJOY FIXED RENT FOR THE 2-YEAR LEASE TERM*** 1 YEAR OLD UPGRADED and spacious 2 bedroom + 2 full bathroom LOWER unit of a Duplex is for rent.AVAILABLE November 1st. Water included! Bright and sophisticated open-concept layout with Luxury Vinyl and Tile flooring throughout.Upgraded eat-in kitchen features quartz countertops, ample cupboards, breakfast bar, Smart and Modern LG appliances (Fridge, Stove and Dishwasher) . Primary bedroom features a spa like 4 piece ensuite with oversize glass shower, double vanity and walk in closet. Second bedroom is generously sized with an adjacent 4 pce bathroom w/soaker tub/shower combo. In-suite full size laundry and storage. Central Air.Two exterior parking spots, in tandem, on left of garage. Snow Clearing and Grass Cutting INCLUDED! Close to grocery, shopping, restaurants, parks, schools and much more! **Some photos are digitally staged.** (id:50886)
Uppabe Incorporated
74 Inglewood Drive
Toronto, Ontario
A rare opportunity in Moore Park! This stunning renovated home sits on a beautiful 175' deep ravine lot, offering unparalleled privacy and spectacular views. Perfect for families and entertainers, this home boasts 4+1 spacious bedrooms, 5 bathrooms, and bright, open-concept principal rooms with a charming fireplace. The expansive third floor features a versatile bonus room with high ceilings. Currently used as a billiards room, it could also serve as an extra bedroom or provide the perfect space for a golf simulator. Prime walk-everywhere location! Just 500 meters to the subway, Farm Boy, and Loblaws. You're also a short stroll from the shops of Yonge & St. Clair and Summerhill, and moments from the prestigious Toronto Lawn Tennis Club. Located in one of the city's best school districts with access to highly-acclaimed public and French Immersion programs, and just minutes from Toronto's top private schools. This home is a perfect combination of privacy, size, and fabulous location. Don't miss out! >>> OPEN HOUSE SAT OCT 11 & SUN OCT 12 1:00 - 3:00 PM <<< (id:50886)
Sotheby's International Realty Canada
Bsmt - 20 Maureen Drive
Toronto, Ontario
Sunny bright lower lever furnitured 4 bedrooms 2 washrooms apartment in prestigious bayview village. Kitchen. New Floor! Bright and Clean, Steps to bessarion subway, bayview village mall, library, mec, ct,ikea & parks & east don river trails, ymca. Top ranking schools: elkhorn ps, bayview ms & earl haig ss zone. Incredible opportunity to live-in decent neighbourhood. (id:50886)
Jdl Realty Inc.
817 - 10 Deerlick Court
Toronto, Ontario
North York Elgent Condo Unit For Lease. South Facing Ravine View, Spacious One plus Den (642 Sf +78 Sf)Comes With 2 Baths, 1 Parking And 1 Locker. Open Concept with High ceilings and Big windows. Stainless Steel Appliances. Window Coverings. Prime Location, Close To Restaurants, Supermarket, Mall, Parks, Public Transit, Hwys. Just Move In And Enjoy. Perfect For A Bachelor Or A Small Family. (id:50886)
Real One Realty Inc.
602 - 128 Hazelton Avenue
Toronto, Ontario
Experience luxury living in this stunning, elegantly customized home located in the most prestigious residences on Hazelton Avenue of Yorkville. With over 2,900 square feet of meticulously designed & upgraded space, this private residence offers both sophistication & personal style. Every detail, from high-end finishes to unique customizations, reflects quality & elegance. Expansive windows bathe each room in natural light, creating an inviting atmosphere perfect for relaxation & entertainment. Stunning & unobstructed North, South & West views of the city skyline, sunset & Ramsden park. Nestled in one of Torontos most sought-after neighbourhoods, you'll be steps away from world-class shopping, dining, & cultural attractions - a rare opportunity for refined, customized living in the city's most exclusive area. **EXTRAS** Herringbone flooring, custom designed crown moulding, specialty light fixtures, floor to ceiling fireplace, private terrace + balcony. (id:50886)
Forest Hill Real Estate Inc.
279 Hess Street S
Hamilton, Ontario
Look at me now! I am finished! This is a gorgeous hidden gem! A quality brand-new build 2-1/2 storey home with all of the wants and must haves, in the ever-popular South-West Hamilton, south of Herkimer near Markland, very spacious home,10 foot main floor ceiling height, many pot lights, approximately 2870 square feet above grade, gorgeous kitchen with island, walk-in butler Pantry with sink, dining room with sliding doors to yard, family room with fireplace, open concept design, work from home in your bright private main floor study/office/den, 3-1/2 bathrooms, second floor laundry, can be 3 bedrooms with a bright lofty top floor, “Top Shelf” studio space, or a 4 bedroom home with 2 ensuite bathrooms & walk-in closets designed & built, this home was created with family in mind, multi-generational living at its best, top to bottom elevator, separate entrance to the lowest level, roughed in bathroom, central air conditioning, oversize garage, 200 amp electrical service and more, a fabulous location near parks, schools and the hospital. All measurements and dimensions are approximate only, plans and room dimensions may vary, taxes have not been set, taxes based upon older previous assessment value, taxes & assessment value are subject to change. Buyer incentive package available. Please see our virtual tour & the pictures of this truly wonderful home! (id:50886)
Royal LePage State Realty Inc.
809 - 583 Mornington Avenue
London East, Ontario
1 bedroom + den, facing north with a big balcony. This property has always been rented and needs updating. Condo fee is $481/mth which includes heat, hydro, water. Parking spaces are on a first come first serve basis. ****Buyer must assume the Tenant (once a buyer takes possession of the property you're free to serve notice for vacant possession). Tenant moved in March 1, 2011 and is currently renting on a month-to-month basis at $801.52/mth. No pictures available, viewing by appointment only. (id:50886)
Sutton Group - Select Realty
266 John St
Sault Ste. Marie, Ontario
Spacious triplex offering three self-contained units: Main floor (2 bed/1 bath), Second floor (2 bed/1 bath), and Third floor (1 bed/1 bath). Units 1 & 2 are currently vacant. Located close to bus routes and downtown amenities. Ample parking with drive-through access to the laneway. Newer hot water on-demand boiler system services all units, each with its own thermostat. Separate hydro meters (4) including basement. The basement offers additional potential — ideal for laundry facilities, storage, or a possible fourth unit. Great opportunity to live in one unit and rent the others or rent all for strong income! (id:50886)
RE/MAX Sault Ste. Marie Realty Inc.
51 Doyle Ave
Spanish, Ontario
Welcome to your very own slice of paradise! This mobile trailer sits on a private double wide lot with 100’ of frontage and no neighbors behind as well as lots of room between you and your neighbors and sits on a quiet street in beautiful Spanish Ontario. Propane forced air heating and a metal roof is a great start to the renovation process of this home. This trailer was recently gutted leaving a blank canvas for you to create your forever home. Call today for your private showing. (id:50886)
Royal LePage® Mid North Realty Elliot Lake
2204 - 200 Bloor Street W
Toronto, Ontario
Designer Furnished 2 Bedroom With Parking And Unobstructed South-East Views Of Downtown Toronto! The Best Of Bloor & Avenue Rd Neighbourhood Is Here! Entertainment, Culture, Cafes, Fine Dining, Spas, Upscale Shopping (Mink Mile), Hotels, U Of T, Rotman School Of Business, Rom Museum, Yorkville & More! Steps Away From Ttc. (id:50886)
Jdl Realty Inc.
2305 - 81 Wellesley Street E
Toronto, Ontario
TWO PARKING SPACES INCLUDED IN THIS SALE! One bed and one bath 670 sqft condo with a large 900 sqft outdoor terrace and 150 sqft balcony, with additional green space. Unit takes up the entire north face of the building so it is very private having no neighbours. This unit has a wide open floor plan, with fridge, gas stove, dishwasher, and dual use oven microwave. Quartz countertops and backsplash, plenty of cabinetry/storage with under mount lighting, washer/dryer, and wood floors throughout. 4 piece bathroom with floor to ceiling tiles and a deep soaker tub. Very spacious unit with tons of natural lights from the floor to ceiling windows. Two balcony doors lead to the outdoor spaces. Concrete feature wall as well. Must be seen to appreciate the unit and its views. (id:50886)
Comfree
682 Hedgerow Place
London North, Ontario
Nestled in the heart of the family-friendly Stoneycreek neighborhood, this stunning 3+1 bedroom corner-lot home offers over 2200 sq/ft of living space, fully finished basement, hot water heated double garage and extra large family room in second floor. From the moment you arrive, youll be captivated by the landscaped exterior, featuring perennial and vegetable gardens framed by white river rock and stamped concrete walkways, all designed for minimal maintenance. Step inside to discover an open-concept main floor with plenty of natural light, ideal for hosting gatherings or enjoying quiet evenings with family. The kitchen flows seamlessly into the living area, creating the perfect backdrop for family dinners or entertaining friends. Includes gas stove and reverse osmosis water filtration. Main level features gleaming cherry hardwood flooring throughout. A 30x16 composite deck awaits, complete with a deluxe outdoor kitchen and a cozy gazebo that promises endless summer BBQs. Second level features an extra large Great Room perfect for movie nights, a playroom, or a cozy family lounge, with an additional nook perfect for a home office or study area. 3 spacious bedrooms and 2 full bathrooms including a master ensuite, and a convenient 2nd floor laundry room with gas dryer. The heated double-car garage, paired with a double concrete driveway, adds practicality and convenience. A fully finished basement offers comfort with a large family room, one bedroom, 3-piece bathroom, wet bar, cold room and plenty of storage. Located just minutes from top-rated schools, nature trails, playgrounds, shopping, restaurants, YMCA, and the public library, this carpet-free property offers unparalleled access to everything a growing family could need. With all appliances and blinds included, this move-in-ready home is an exceptional opportunity to enjoy the best of Stoneycreek living. Dont miss your chance to make it yoursschedule a private showing today! (id:50886)
Blue Forest Realty Inc.
Basement - 846 Kettleridge Street
London North, Ontario
Beautiful Newly Built * Legal Basement Apartment * in Oakridge Acres, North London!Located in one of London's most sought-after and family-friendly neighborhoods, this spacious 3-bedroom, 1-bathroom basement unit offers modern comfort and convenience. Featuring a carpet-free interior, a bright living room with an electric fireplace, and a well-designed kitchen with quartz counter tops and stainless steel appliances, this home is perfect for those seeking quality and style. Enjoy the privacy of a fully separate and independent unit complete with a new washer and dryer.Conveniently situated just a minutes walk to city transit and school bus routes, this home is ideal for families or professionals or mature students. Close to schools, parks, restaurants, shopping, Costco, farm boy, ethnic groceries and all the other awesome amenities and facilities this Oakridge neighborhood has to offer. Looking for quiet, responsible tenants with good references, excellent credit, and proof of employment will be required. (id:50886)
RE/MAX Icon Realty
79 Mendip Crescent
London South, Ontario
Larger than it looks! This light-filled 4-level side-split has everything you are looking for. Boasting a large custom kitchen with solid oak cabinets and a beautiful granite countertops. Great room on the main floor overlooking the sunroom which leads to your own backyard oasis with a natural gas hook up for your barbeque, it is perfect for entertaining or spacious enough for a growing family. The master bedroom features built-in cabinetry, a gas fireplace, and a spa-like ensuite highlighted by a jetted tub. The private, fenced yard is beautifully landscaped with mature trees and bushes. Also offers a heated in-ground pool and flagstone sundeck making it the perfect spot to relax while enjoying out door activities, after some time in your own personal gym! Close to shopping, great schools, and easy access to the 401. Don't miss your chance to call this home! Call now to book your showing! (id:50886)
The Realty Firm Inc.
1203 - 500 Talbot Street
London East, Ontario
Now Available for Lease - $2,275/month + Utilities. Welcome to Unit 1203 at 500 Talbot Street - a bright and spacious 2-bedroom, 2-bathroom condo in the heart of downtown London. With 1,193 sq. ft. of well-designed living space, this unit combines modern comfort with unbeatable urban convenience. The open-concept layout features a generous living and dining area, a functional eat-in kitchen, and a private balcony with city views perfect for relaxing or entertaining. The large primary bedroom includes a walk-in closet and a 3-piece ensuite, while the second bedroom and full guest bathroom offer space and flexibility for families, roommates, or a home office. Additional perks include in-suite laundry, secure underground parking, and a storage locker. Built with solid construction and thick walls, the unit offers a quiet retreat from the vibrant city below. Residents enjoy access to fantastic amenities such as a newly renovated lobby, fitness centre and convenient elevator service. Step outside and explore everything downtown London has to offers restaurants, cafes, shops, and entertainment are all just steps away. You're within walking distance of Victoria Park, Harris Park, the Grand Theatre, Covent Garden Market, and Canada Life Place. Live where it all happens. Schedule your viewing today and make downtown London your new home available now for $2,275 a month plus utilities. (id:50886)
Streetcity Realty Inc.
1643 County Road 5
Quinte West, Ontario
How do we describe this charming 3 bedroom home on 1.2 acres just minutes from the friendly town of Frankford? Well loved, for starters. From the bustling, colourful kitchen to the living room that opens up to the deck, you'll find it's got that 'stop in and visit, we're happy to have you' vibe. We might also describe it as quirky. It's really 2 houses - one built 100+ years ago and the other side built in the '90's (estimated). You'll find slightly sloping floors and also...not sloping floors. A dry, unfinished crawlspace and a fully finished basement rec room for the kids to play in. A good roof, siding and natural gas furnace (2023) and an old barn and a chicken coop in the back yard. You'll also find a huge walk in closet off of the primary bedroom and another off of the kitchen that's the perfect size for a butler's pantry, office, or move the laundry out of the primary closet to this spot. Yes, it's got quirks - but that's where the fun (and the value!) lives. Priced to sell, this one's waiting for someone who sees charm and equity building potential where others see character lines. (id:50886)
Royal LePage Proalliance Realty
37 Mccrea Court
Tweed, Ontario
Tucked among the trees and rugged beauty of the Canadian Shield, this 4-bedroom, 3-bath raised bungalow offers the perfect blend of comfort, quality, and country charm. Set on 2 acres of well-kept natural surroundings, this fully finished home offers in-law suite potential and exceptional privacy, just a short walk to Stoco Lake and minutes from the Village of Tweed. Step inside and immediately appreciate the custom details throughout - from the soaring vaulted living room with a cozy wood-burning fireplace to the spacious dining area and entertainer's kitchen, complete with wall oven, generous pantry, and bright breakfast bay overlooking the deck and tranquil treed backdrop.The lower level is ideal for gatherings in the spacious family area with adjacent games room and also features a beautiful private guest suite. A bonus detached workshop offers versatility - whether as a hobby space, studio, or future home office. Outdoor enthusiasts will love the location - close to trail systems perfect for ATVing, snowmobiling, and horseback riding, with easy access to Stoco Lake for fishing, boating, and waterfront fun. Whether you're a young family, retiree, or anyone seeking a peaceful lifestyle surrounded by nature, this property delivers the best of country living with convenient access to Highway 7 and only 30 minutes to Belleville and the 401. A perfect retreat to call home - don't miss this one! (id:50886)
Royal LePage Proalliance Realty
12130 Loyalist Parkway
Prince Edward County, Ontario
Welcome to your perfect Prince Edward County retreat - a beautiful waterfront bungalow offering both comfort and character just five minutes from downtown Picton. Set on a peaceful stretch of shoreline, this property captures stunning water views right from the home and offers everything you need for relaxed County living. Inside, you'll find 3 bedrooms and 2 bathrooms, including a spacious primary suite with a luxurious 5-piece ensuite. The newer addition at the back of the home features a bright, open living room with large windows that frame the waterfront and a walkout to the back deck, ideal for morning coffee or sunset gatherings. The home exudes warm country charm, enhanced by numerous recent updates that make it move-in ready. The fully finished basement adds great versatility with a family room, laundry area, and plenty of storage. An attached 2-car garage and three attractive storage sheds provide excellent space for vehicles, tools, or hobbies. Down by the water, discover a rare bonus - a boathouse with marine rails for easy boat access, plus a self-contained upper suite complete with a bathroom, open-concept kitchenette, sleeping area, and private balcony overlooking the bay - perfect for guests or as a potential income opportunity. With its long dock, serene setting, and proximity to all the delights of Prince Edward County - from wineries and restaurants to beaches and shops - this property truly offers the best of County living. Come see for yourself and fall in love with this special waterfront haven. (id:50886)
Harvey Kalles Real Estate Ltd.
2149 Little Chipmunk Road
Douro-Dummer, Ontario
Charming 4-season lakehouse on White Lake! 335ft of waterfront on a park-like, level .75-acre lot with your own .25-acre private island out front! Set at the end of a small year-round private road, with level entry to this lovely bungalow with detached garage + carport. Featuring 1498sqft of space, 3 bedrooms, 4pc bath and laundry room, furnished for turnkey waterfront living! Bright vaulted lakeview great room with a striking stone fireplace, and kitchen open to dining room with walkout to a large waterfront deck. Many updates including decking, dock, stone fireplace, owned HWT & more. Sunny southwest exposure with private island views for ultimate waterfront privacy, with a neighbour on only one side. Just 20 mins to Lakefield, 30 mins to Peterborough and 3 mins to renowned Wildfire Golf on Stoney Lake! (id:50886)
Ball Real Estate Inc.
41 Singleton Street
Brighton, Ontario
Built in 2019, this all-brick 4 bed, 3 bath home offers a perfect blend of newer home comforts and low-maintenance living. Set in the ideally located and sought after Tackaberry Ridge subdivision, it's the ideal home for families or those looking to retire beautifully in a welcoming, lock-it-and-go neighbourhood. Step inside to a bright and airy main floor with 9' ceilings and an open-concept layout designed for easy living and entertaining. The inviting living room features a cozy gas fireplace and bright patio door that fills the space with natural light. The custom kitchen impresses with stainless steel appliances, hard-surface countertops, a seated island, and a deep walk-in pantry, while the adjacent dining area makes family entertaining easy. The spacious primary suite is a private retreat, complete with a beautifully featured ensuite with built-in cabinetry, a glass-and-tile shower, and a large walk-in closet. A patio door leads directly to a deck and private hot tub area, your own personal escape. A second main-floor bedroom is perfect for a nursery, office, or den, while a 4-piece bath and convenient laundry room with garage access add to the thoughtful layout. The lower level offers bright and inviting additional living space and is perfectly laid out for kids. Two bright bedrooms with on-grade windows share a pass-through walk-in closet, and a great full bath with double sinks and plenty of storage, making busy mornings a breeze. Outside, the covered front porch overlooks peaceful green space, while the generous backyard features a large elevated deck, gas BBQ hookup, pergola, and hot tub area for year-round enjoyment. The deep single garage and double-wide driveway add great utility. Located steps from parks, schools, and the recreation centre, this move-in-ready home blends comfort, quality, location and community in one perfect package. (id:50886)
Royal LePage Proalliance Realty
25 Birchall Lane
St. Thomas, Ontario
Welcome to this thoughtfully designed 5-bedroom, 3-bathroom bungalow, perfectly suited for functional family living and effortless entertaining. Situated on a premium pie-shaped lot, this home offers a smart layout that maximizes space, flow, and convenience.The main level features a bright open-concept kitchen and living area, ideal for everyday living and gatherings. A walk-in pantry keeps everything organized, while the adjacent mud room with laundry and direct access to the 3-car garage and back yard adds practical efficiency to your daily routine.The primary suite offers a quiet retreat with a walk-in closet and private ensuite. Two more bedrooms and full bathroom complete the main floor, providing flexibility for guests, a home office, or young children.Downstairs, the fully finished basement extends your living space with two additional bedrooms, a full bathroom, and a large recreation room perfect for teens, extended family, or multi-purpose use. A spacious utility/storage room keeps mechanical systems tucked away and household essentials neatly stored.Step outside to a fully equipped backyard oasis featuring an inground pool, hot tub, pergola, picnic area, and an in-ground sprinkler system to keep your lawn lush and green. Every detail of this home is designed with comfort, functionality, and family in mind. (id:50886)
Team Glasser Real Estate Brokerage Inc.
810 Hargrove Trail
Peterborough, Ontario
Welcome home to this spacious 2-storey family retreat with a double attached garage on a premium oversized lot! Built in 2012 and thoughtfully designed, this 4-bedroom, 3-bath home (with a 4th bath roughed-in downstairs) offers comfort, space, and convenience. The kitchen is a chefs delightfeaturing a large island, great storage, and a 36 gas rangeperfect for creating family dinners and memories. Step out from the kitchen to your fenced, private backyard complete with fruit trees and berry bushes. The elegant spiral staircase adds charm and flow throughout the home. The partially finished basement offers flexible space to design your own family room, home office, or hobby area. Located in a wonderful family-friendly neighbourhood with excellent schools, youll also enjoy easy access to the nearby Rotary Trails for walking and biking, and Beavermead Park just around the corner for summer fun and swimming. (id:50886)
Century 21 United Realty Inc.

