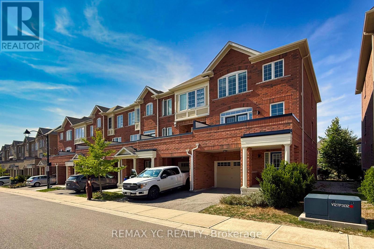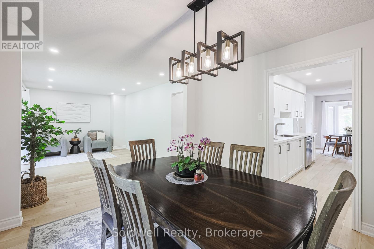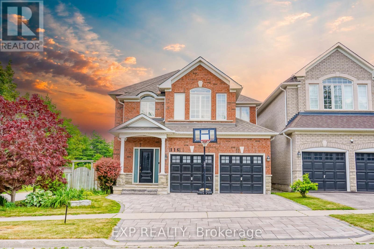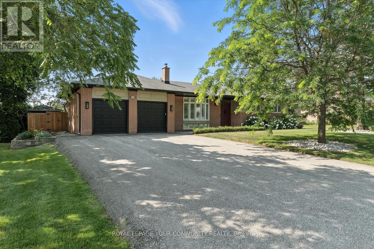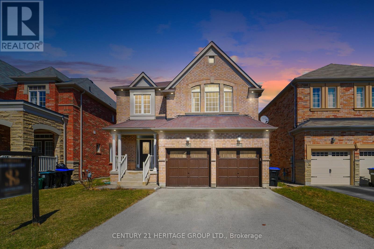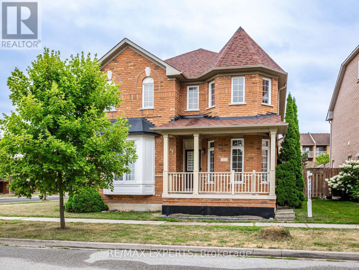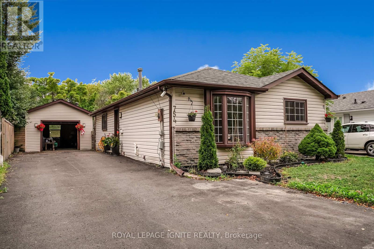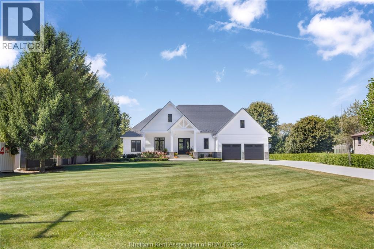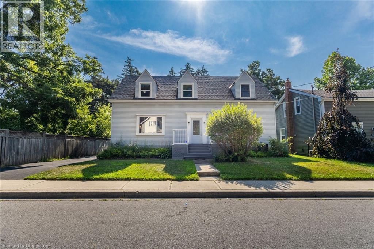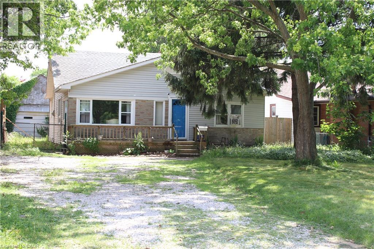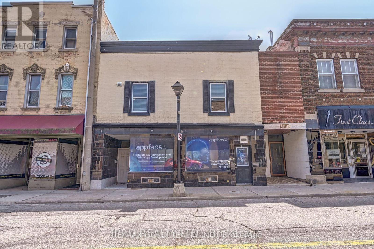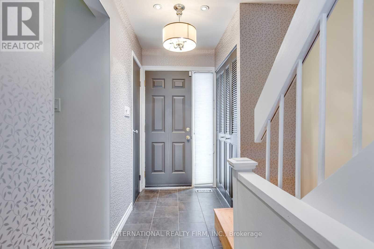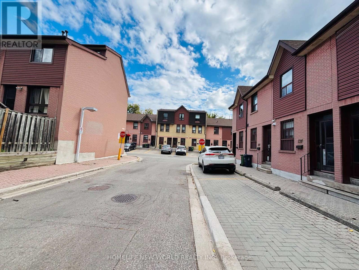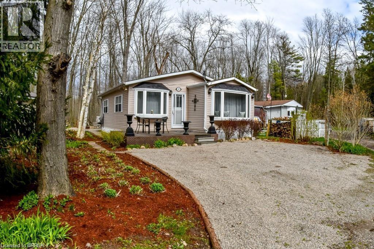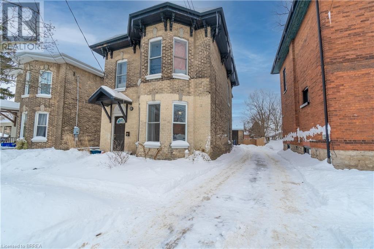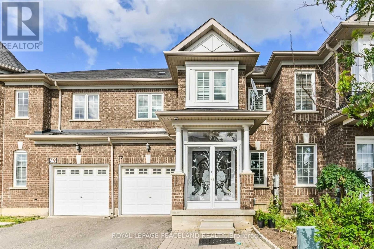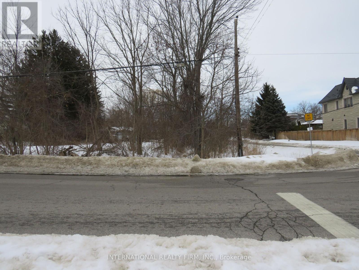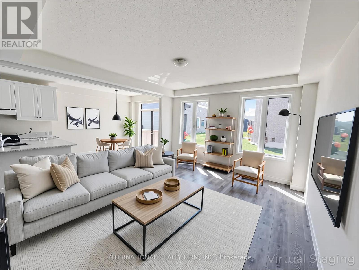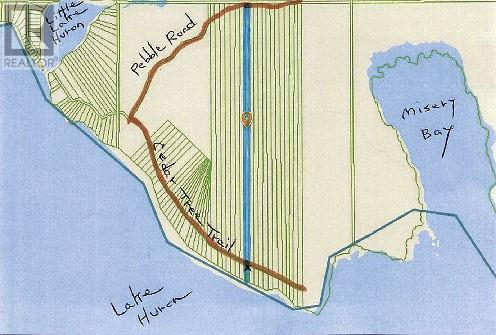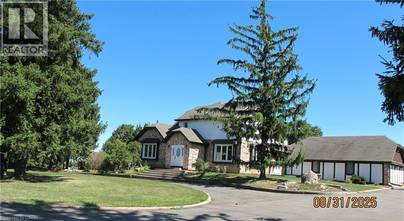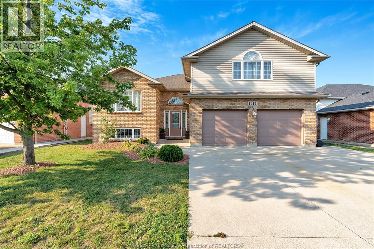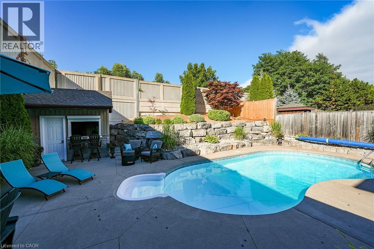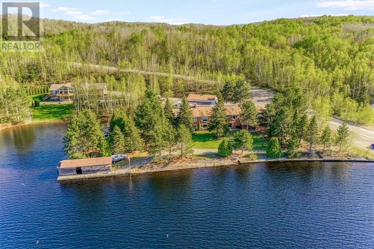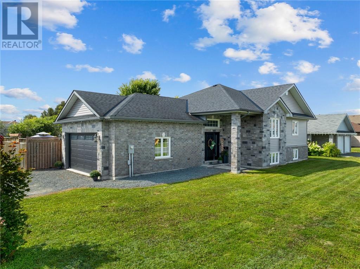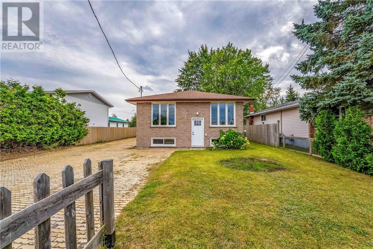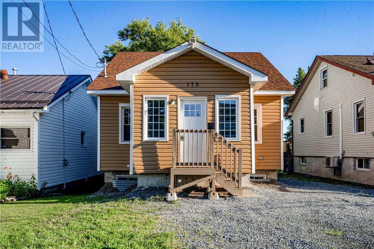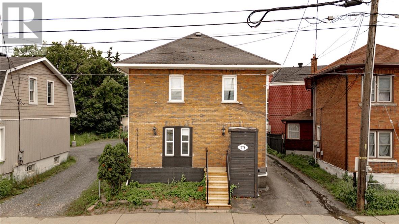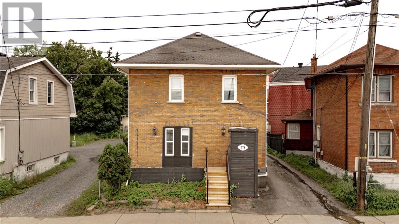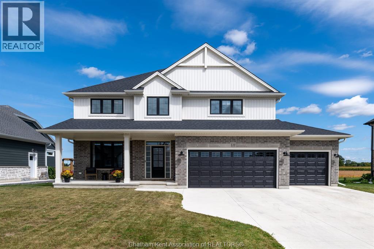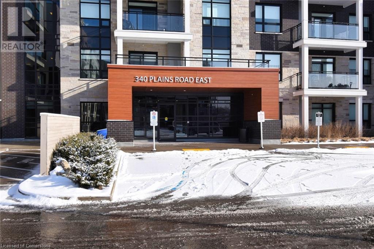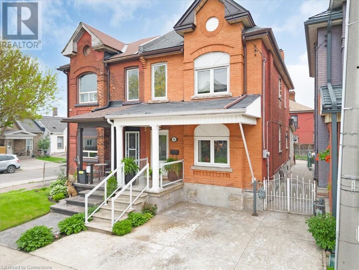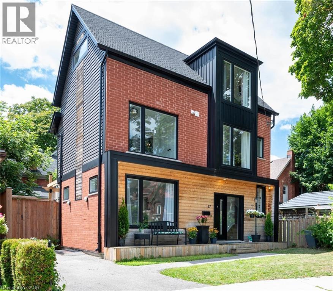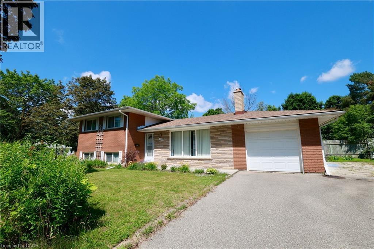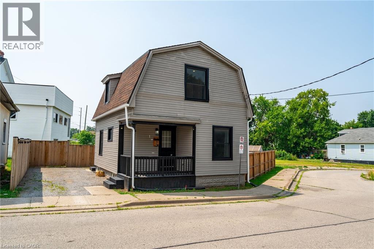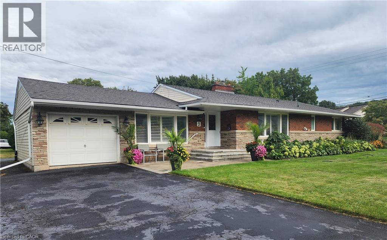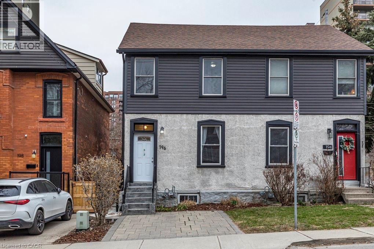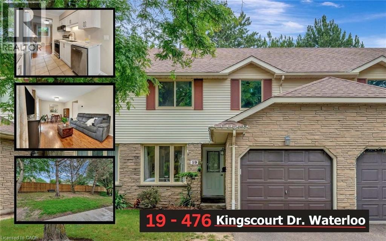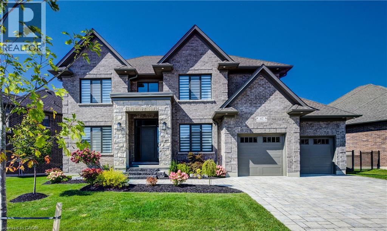37 Torah Gate
Vaughan, Ontario
Welcome to your dream home! This breathtaking 3-story, 3+1 bedroom, 3-bathroom end unit townhome offers over 2000 sq/ft of luxurious living space in the highly sought-after Upper Thornhill, Patterson area. Impeccably upgraded with engineered hardwood flooring throughout, this home combines elegance and style with unmatched functionality. The ground floor features a versatile office space that can easily be converted into a 4th bedroom, perfect for growing families. The main floor is a masterpiece, showcasing a spacious kitchen with a large breakfast bar, ideal for hosting and family gatherings. The expansive living and dining areas are flooded with natural light through large windows facing both East and West, creating a warm and inviting atmosphere. The living room opens up to a large terrace, perfect for enjoying morning coffee or evening entertaining. The primary bedroom is a true sanctuary, complete with a walk-in closet and a luxurious spa-like 4-piece ensuite. The second and third bedrooms are equally impressive, with ample closet space and large windows for natural light. Conveniently located near shopping plazas, grocery stores, and restaurants and within a top-rated school zone (Herbert H. Carnegie PS, Roméo Dallaire PS French Immersion, and Alexander Mackenzie HS, Catholic School - ST. THERESA OF LISIEUX), this home offers everything you need and more. Ready to move in don't miss the chance to make this exceptional townhome yours! (id:50886)
RE/MAX Yc Realty
6145 3rd Line
New Tecumseth, Ontario
Stunning All-Brick 5-Bedroom Home with Indoor Heated Pool. Enjoy country living with city convenience in this spacious all-brick home featuring 5 bedrooms and 3 bathrooms. Highlights include hardwood floors, a formal dining room with French doors, a cozy family room with stone fireplace, and a bright kitchen with stainless steel appliances, butcherblock counters, and walkout to a large deck. The showpiece is the private indoor heated pool, complete with patio access and versatile storage rooms that could double as change rooms or an extra bath. The primary suite offers a walk-in closet and 3-piece ensuite. Additional features include a home office, double garage, outdoor workshop/storage, and a finished lower level with storage/workshop space. Located minutes from Hwy 9, Hwy 400, shopping, and this rare property blends comfort, privacy, and convenience. (id:50886)
Coldwell Banker Ronan Realty
160 Charles Street
Vaughan, Ontario
Thornhill Dream Home Fully Renovated & Ready! This isnt just a house Its a lifestyle upgrade. Main floor with gleaming hardwood, LED pot lights & elegant iron staircase Brand-new lighting fixtures throughout the home//Chefs kitchen with quartz counters, backsplash, SS appliances & white cabinetryAll bathrooms fully renovated with quartz counters & modern finishesPrimary retreat with W/I closet & stunning 5pc ensuiteSkylight on 2nd floor for natural lightMain floor laundry with direct garage accessWalkouts from dining & family rooms to backyard oasis with built-in gas BBQ lineProfessionally finished basement with 2 bedrooms, 4pc bath & rec roomEnclosed front porch adds curb appeal Steps to shops, restaurants, supermarkets, malls & TTC Open house on 20th&21 2-4PM (id:50886)
Soldwell Realty
116 Colesbrook Road
Richmond Hill, Ontario
Step Into Elegance With This Beautifully Maintained 4+1 Bedroom, 4-Bath Detached Home Featuring A Finished Basement With Its Own KitchenPerfect For In-Laws Or Extended Family* The Main Level Boasts A Grand Open-Concept Layout,9Ft Ceiling, Highlighted By Rich Hardwood Floors, Soaring Ceilings, And A Sun-Drenched Living Room With A Cozy Fireplace And Panoramic Windows* The Modern Kitchen Offers Stainless Steel Appliances, Tall Cabinetry, And A Stylish Backsplash, Flowing Into A Breakfast Area With Walkout* Enjoy A Massive Backyard DeckIdeal For Summer Gatherings Or Quiet Evenings Overlooking Greenspace* Formal Dining, Decorative Columns, And A Fully Finished Basement Suite Add Comfort And Function* Located Near Parks, Schools, And Everyday Essentials* This Home Blends Space, Style, And Convenience In A Prime Family-Friendly Neighborhood. (id:50886)
Exp Realty
165 Clearview Heights
King, Ontario
Great Opportunity to Live in One of King City's Most Desired Communities Clearview Heights. This One of a Kind Fully Renovated Bungalow is Situated on One of the Quietest Streets, Flaunting 100' of Premium Frontage with a South Facing Backyard. Interior Renovated in 2021, This Home Features Upgraded Hardwood and Tile Flooring Throughout, Pot Lights Throughout Showcasing Plenty of Light. Premium Stainless Steel Appliances, Custom Cabinetry and Upgraded Plumbing Fixtures and Heated & Insulated Garage. Primary Bedroom Features an abundance of Space with Custom Walk in Closet, Beautiful 3 Piece bath with Heated Floors. The Basement is Fully finished with Premium Appliances, Full Kitchen with Hightop Bar and Real Wood Burning Fireplace. The Backyard showcases A Large Cedar Deck, Interlock, Irrigation, Large Cedars Trees Offering Tons of Privacy, A Wood Gazebo, Covered Cooking Area and Tool Storage Shed. Move in, Rent or Build New if Desired. This Home and Property are a Must See!!! (id:50886)
Royal LePage Your Community Realty
31 Bayberry Dr Drive E
Adjala-Tosorontio, Ontario
31 Bayberry Dr is a residence that redefines luxury living, offering nearly $300K in premium upgrades and a lifestyle experience that is truly one of a kind. From the moment you arrive, the elegant stone and brick exterior paired with a 3 car tandem garage sets a tone of sophistication. Step through the double doors and you are immediately welcomed by soaring 10ft ceilings, rich hardwood flooring, and expansive windows that flood the home with natural light. At the heart of the main floor is a chefs kitchen designed for both function and beauty, featuring crown molded cabinetry, a grand oversized island, porcelain finishes, and stylish fixtures that elevate every detail. The kitchen flows seamlessly into a dramatic family room, where 20ft ceilings create a breathtaking open space perfect for entertaining guests or enjoying quiet evenings with family. A main floor office provides the ideal space for working from home or managing day to day tasks, while the thoughtfully placed second floor laundry adds everyday convenience. Upstairs, the sense of openness continues with an expansive hallway overlooking the family room below, while spacious bedrooms provide comfort and privacy. The primary suite is a retreat of its own, offering a perfect balance of space, light, and style. The walkout basement, complete with approximately 9ft ceilings, is a blank canvas ready to be transformed into whatever you desire a home theatre, gym, in-law suite, or entertainment space. From here, step outside to a backyard that backs onto preserved pond views, creating a peaceful and private setting where mornings begin with quiet reflections and evenings end with tranquil sunsets. Every detail of this home has been carefully considered, blending elegance, practicality, and lifestyle into one extraordinary property. 31 Bayberry Dr offers the rare opportunity to own a home that is as functional as it is beautiful, where timeless design meets everyday comfort. (id:50886)
RE/MAX Hallmark Chay Realty
41 Pettigrew Court
Markham, Ontario
Great Location , Lovely 3 Bedrooms Brick House With Finished Basement In High Demand Area, South Full of Sunshine Backyard For Entertaining & BBQ, Extra Long Driveway With No Sidewalk Can Park 4 Cars. Updated Recently: New Hardwood Floor in Living Room Replaced by 2024. New Painting & New Engineering Laminate Floor Through Out On Second Floor, Newer Roof, Windows & Garage Door. Modern Kitchen/W Stainless Steel Appliances, Convenient Location, Close To All Amenities , Pacific Mall , Supermarket, Park , TTC, York region Transit #002 at Street Corner, Can go to Finch Subway Station Directly. Wilclay Public School & Milliken Mills High School. (id:50886)
Aimhome Realty Inc.
8956 Concession 4 Road
Uxbridge, Ontario
Experience peaceful country living in Sandford, just ten minutes from Uxbridge, with this beautifully cared-for 3-bedroom home featuring a triple garage. Offered for the first time, the property boasts a stunning lot with a 3-season sunroom overlooking a patio pond and perennial gardens. The main floor includes an eat-in kitchen with custom pantry, stainless steel appliances, and sunroom access, plus separate living and dining rooms, and a family room with fireplace, built-in cabinetry, and bay window. Upstairs offers three spacious bedrooms. The finished basement features built-in shelving and an electric fireplace. Walk to local amenities like Scott Central Public School, the community centre, and the corner store; a short drive provides access to Uxbridge's dining, shopping, the Roxy Theatre, and bowling, with easy access to the 404 and GO Stations.Natural Gas & Fibre optic recently available !Note . Fire Hydrants on property are Decorative (id:50886)
Right At Home Realty
32 Amberwing Landing
Bradford West Gwillimbury, Ontario
Welcome to 32 Amberwing Landing, a stunning home in the heart of Bradford that perfectly blends modern elegance with everyday comfort. With 2549 SqFt of living space, step inside to a spacious open-concept main floor, featuring hardwood flooring, pot lights, 9ft ceilings and ample natural light. The family room offers a cozy fireplace, while the chefs kitchen impresses with stainless steel appliances, quartz countertops, a stylish backsplash, and soaring cathedral ceilings. The open design connects effortlessly to the dining area, making it perfect for gatherings.Upstairs, you'll find four generous bedrooms, including a luxurious primary suite with a 5-piece ensuite and a walk-in closet a perfect retreat after a long day. The partially finished basement adds versatility, offering an additional bedroom or flex space to suit your needs. A main floor laundry room adds convenience to your daily routine.Step outside to a beautifully landscaped backyard with interlocking stone, creating an inviting outdoor space perfect for summer BBQs or quiet evenings under the stars. Located just minutes from shopping and essential amenities, this home offers both style and convenience.Extras: Brand new heat pump & A/C, hot water tank owned. Dont miss this incredible opportunity! (id:50886)
Century 21 Heritage Group Ltd.
272 Hoover Park Drive
Whitchurch-Stouffville, Ontario
RELAX & ENJOY THE BACKYARD! in your newly built spa-like features, equipped with hot tub(2022), sprawling freshly stained deck (2022) . BBQ, ENTERTAIN & DINE AL FRESCO overlooking your garden & mature fruit trees. This 3 + 1 Bedroom & 4 Bathroom is on a 39' X 124' lot with an over-sized double car garage and a huge driveway providing enough parking for 8 cars including garage and would be great for a Multi-Generational Family or equally, a First-Time Home Buyer. Kitchen is spacious, bright & sunny as it faces south, upgrades include granite counter-top and backsplash and stainless steel appliances (2020) . Main floor powder room was elegantly renovated |(2018) . New furnace (2024) & Laundry Dryer (2024) . The finished basement with bedroom, 3 pc washroom and rec room/family room area could be used as a nanny suite or give space and privacy for other family members or friends. This home is perfect walking distance to schools, shopping, amenities, parks, fitness centre & Stouffville Go Station. Markham Stouffville Hospital and Hwy 407 a quick 15 min drive away. This is a wonderful opportunity to live in the warm and friendly neighbourhood of Stouffville with all the modern conveniences. (id:50886)
RE/MAX Experts
2 Parker Lane
New Tecumseth, Ontario
Welcome to this stunning 4-bedroom, 3-bathroom detached home, perfectly positioned on a premium corner lot in the award-winning Treetops community directly across from a tranquil park. This beautifully maintained, carpet-free home features upgraded flooring throughout, adding to its modern charm.Enjoy a spacious family room with a cozy gas fireplace, flowing into a separate dining area ideal for entertaining. The chef-inspired kitchen offers stainless steel appliances, ample cabinetry, and elegant finishes, creating a perfect space for culinary creativity.The oversized primary suite boasts a spa-like 4-piece ensuite and a generous walk-in closet. Additional bedrooms provide flexibility for growing families, guests, or a home office setup.The large corner lot provides generous outdoor space for gardening, play, or summer gatherings.Conveniently located near grocery stores, restaurants, department stores, and provincial parks, this home perfectly balances luxury, comfort, and accessibility. A rare gem in a highly sought-after neighborhood!This exceptional property Conveniently located To Amenities and to Hwy 400, Family-Friendly Neighborhood. Don't miss out on this incredible opportunity to make it yours! (id:50886)
RE/MAX Crossroads Realty Inc.
63 Rainbow Valley Crescent
Markham, Ontario
Welcome To 63 Rainbow Valley Crescent, Nestled In The Highly Sought-After Greensborough Community Of Markham. This Spacious Semi-Detached Home Sits On A Generous 25.99 X 111.55 Ft Lot And Offers 3+1 Bedrooms, Along With A Professionally Finished Basement Featuring A 4-Piece Bathroom And Pot Lights. The Main Floor Showcases 9-Foot Ceilings, Hardwood Flooring, A Cozy Gas Fireplace, And An Elegant Staircase With Rod Iron Railings. The Renovated Kitchen Boasts Quartz Counters, A Subway Tile Backsplash, And Extended Cabinetry, Perfect For Everyday Living And Entertaining. Situated In A Quiet, Family-Friendly Neighbourhood, This Home Is Just Steps From Greensborough And Mount Joy Public Schools, St. Julia Catholic School, Parks, Shopping, And More. (id:50886)
RE/MAX Experts
754 Downview Crescent
Oshawa, Ontario
This stylish 2-bedroom residence, once a 3-bedroom, combines comfort, function, and upscale design. Bright, open interiors are enhanced by wide-plank hardwood floors and expansive windows framing serene views of the private backyard. The primary suite offers a boutique style feel with a customized closet and built-in vanity. A gourmet kitchen sits at the heart of the home, showcasing a large granite island, stainless steel appliances, and a gas range perfect for cooking enthusiasts. The fully finished lower level is a destination in itself, featuring a sleek double-sided fireplace that creates ambiance for both the home theatre and bar lounge. A third bedroom and a full bath make this level ideal for overnight guests or extended family. Outdoors, the detached garage has been transformed into a year-round retreat with its own wood stove perfect for hobbies, entertaining, or unwinding. With the potential to easily return to a 3-bedroom layout, this property offers impressive flexibility along with a lifestyle of elegance and entertainment. (id:50886)
Royal LePage Ignite Realty
44 Arfield Avenue
Ajax, Ontario
This Nearly 4+1 Bedroom And 4 Washroom Detached Home In High Demanding Neighbourhood. 9 FT Ceiling, Hardwood Flooring , Upgraded Kitchen And Elegant Dining & Family Rooms. Gas Fire plaec. Finished Basement with Room And Washroom. Addional Family Rec Rooms (id:50886)
Homelife/future Realty Inc.
25 Christine Elliott Avenue
Whitby, Ontario
Step Into This Beautifully Maintained Detached 4+1 Bedroom, 4 Bathroom Home Boasting A Bright, Open-Concept Layout With A Modern Kitchen Featuring Stainless Steel Appliances, Quartz Countertops, And Stylish White Cabinetry That Flows Seamlessly Into The Spacious Dining And Living Areas *Enjoy Elegant Touches Throughout Including Pot Lights, Crown Moulding *The Finished Basement Offers A Versatile Space With A Fireplace And Room For Recreation Or A Home Office *Upstairs Offers Four Spacious Bedrooms And A Functional Layout For Family Living *Step Outside To A Professionally Landscaped Backyard With Interlock Patio Perfect For Entertaining *Home Nestled In A Family-Friendly Neighbourhood Near Top-Rated Schools, Scenic Parks, Shopping, And Heber Down Conservation *This Turnkey Property Offers Style, Space, And Location All In One * (id:50886)
Exp Realty
296 Elm Road
Toronto, Ontario
Step into the future with this stunning luxury smart home where sleek modern design meets cutting-edge technology for effortless living. This exceptional residence features high-end finishes, soaring ceilings, and floor-to-ceiling windows that flood every room with natural light and breathtaking views. The open-concept living space offers a seamless blend of style and comfort, complete with custom wood accents and a cozy fireplace perfect for year-round enjoyment. The gourmet chefs kitchen boasts sleek surfaces, abundant natural light, and scenic views that make cooking a true pleasure. Upstairs, the serene primary suite is your private retreat, featuring a balcony with treetop views and spa-like tranquility. Each additional bedroom is bright and spacious, with a versatile bathroom that easily converts from shared to private ensuite. The expansive lower level is designed for entertaining, featuring high ceilings, a fireplace, built-in karaoke system, and disco lighting ideal for unforgettable gatherings or relaxing nights in. Enjoy complete control of your homes lighting, climate, security, and entertainment with integrated smart home technology, all at your fingertips. Outside, a private backyard oasis surrounded by lush greenery provides the perfect setting for summer soirées or quiet relaxation. The architecturally striking garage is an artistic statement, completing this unique property. Don't miss your chance to own this rare blend of luxury, technology, and nature. (id:50886)
Royal LePage Your Community Realty
23636 Zone Road 1 ...
Thamesville, Ontario
This stunning 2021 custom-built rancher offers just under 2,500 sq ft of modern farmhouse charm designed for both style and everyday comfort. Nestled on 2.8 acres of serene property, you’ll love the peaceful country feel. Step inside and be wowed by the bright, open-concept living room with floor-to-ceiling views of the backyard. The gourmet kitchen is a true showstopper—complete with custom cabinetry, a spacious island perfect for hosting, quartz countertops, and a dreamy walk-in pantry. The private primary suite feels like a luxury getaway with its spa-inspired 5-piece ensuite, oversized walk-in closet, and the convenience of nearby laundry. On the opposite side of the home, you’ll find three additional bedrooms and another beautiful 4-piece bath ideal for family or guests. The basement offers plenty of room to grow with a full bath already complete. Outside, enjoy sunsets on your covered porches, a tranquil freshwater pond, and landscaped grounds surrounded by mature trees for total privacy. The massive concrete drive leads to a double garage, while the durable steel roof adds peace of mind for years to come. Perfectly located just minutes from Hwy 401, 10 minutes to Dresden, and 20 minutes to Chatham—this home combines luxury living with everyday convenience. It’s more than a house, it’s a lifestyle. Call Today! (id:50886)
Royal LePage Peifer Realty Brokerage
55 Wellington Street S
Dundas, Ontario
Welcome to 55 Wellington St S, located in the much sought after community of Dundas. this 6-bedroom / 3-bathroom 2300 square foot family home is perfect for a large, growing family. There is a 750+ square foot detached garage that has 100-amp service and a loft space that could be used for storage, office space or additional living space. The fully landscaped backyard space provides complete privacy for entertaining, family gatherings or general peace and quiet along with a custom built deck that surrounds an above-ground heated pool and a cozy fire pit completes the space. All appliances are included. The interior is tastefully designed to provide a modern, yet rustic look. Located close to shopping, parks, public transportation, school's, hospitals, shops and restaurants. (id:50886)
Heritage Realty
665 Lakeshore Road
Sarnia, Ontario
Welcome to 665 Lakeshore Road – a charming bungalow with loads of potential, ideally located across from Baxter Park and just steps to Baxter Beach on the shores of Lake Huron. Enjoy peaceful park views from the front living room and primary bedroom, or take a short stroll to the beach, Starbucks, or local restaurants. This home is a great opportunity for the handyman or savvy buyer looking to add their personal touch – it just needs TLC to truly shine. The private backyard is perfect for relaxing or summer BBQs, and the 22' x 22' detached garage offers plenty of space for parking, hobbies, or storage. Only a 5-minute drive to Sunripe Freshmarket, close to schools, trails, and nearby amenities. (id:50886)
Keller Williams Complete Realty
15 Ainslie Street N
Cambridge, Ontario
WOW.. Fully Renovated, Downtown Cambridge Investment Property. Don't miss your chance to own this Well Maintained 2 Storey Commercial + Residential Building in Cambridge City Centre. This Building consists, Two Retail / Office Spaces on the Main Floor and Three (3) Apartments on the Upper Floor. Property is Being Sold "As Is" Conditions. Total Rental Income Upper Level Apt # 1, Apt # 2 and Apt # 3 is $58,500. Office # 1 and Office # 2 Main Floor is $70,800, Total Expenses $37,321.64, Net Annual Income $91,978.36. Currently APT # 2 and 3 is Vacant from August 1st 2025. (id:50886)
RE/MAX Gold Realty Inc.
15 - 6855 Glen Erin Drive
Mississauga, Ontario
Gorgeous Boutique Home nestled in a peaceful, quiet location. This bright and stylish 3-bedroom, 3-bath residence features a Dream Kitchen with designer soft-close cabinetry, quartz countertops throughout, newer faucet, ceramic flooring, and built-in stove, microwave, and oven. Sparkling new light fixtures illuminate the kitchen, dining, foyer, hallway, and primary bedroom, which also offers custom closet organizers and a convenient Wi-Fi switch. New potlights in 2nd and 3rd bedroom.Newly finished full washroom on the lower level and a beautifully renovated primary ensuite showcasing a 12" rain shower and porcelain tiles. Unique dual access to the unit from both the main and lower level adds extra functionality.Enjoy the outdoor pool, spacious deck, and private yard backing onto scenic trails just steps to Lake Aquitaine, parks, and the community centre. Commuters will love being only 2 minutes from Meadowvale GO Station (train & bus). Impeccable move-in condition with a fantastic, functional layout ready to welcome you. Looking for AAA tenant with excellent references, stable employment, and strong credit (id:50886)
International Realty Firm
206 - 275 Broadview Avenue
Toronto, Ontario
Well-maintained 3 Bedrooms ,2 fully baths Condo Townhouse Is Located Minutes Away From Downtown Toronto, Close To All Amenities , Easy Access To 24Hr Street Car. DVP Hwy, Short Walk To Queen St. Shops, River dale Park And Danforth Ave. Restaurants. and park ,Bridge point Health hospital. It Features New Laminate Throughout, pot lights, Fenced Backyard. Functional Layout *Spacious & Bright .It's Perfect For Families And Professionals or students. (id:50886)
Homelife New World Realty Inc.
107 Rodeo Road
Flamborough, Ontario
Leased land property. Serenity, Privacy, Utopia best describes this very unique 2 bedroom home offering located within the Ponderosa Nature Nudist Resort. Located in a picture perfect location with no rear neighbours, just an endless view of pastoral forest as your personal vistas to watch the wildlife and beautiful changes of the seasons. Double wide snug and cozy this home offers a primary bedroom with walk out to a relaxing patio, a second bedroom with nice big windows to take in the countryside, an updated four piece bath and gorgeous bamboo hardwood floors. Open concept kitchen and dining are with vaulted ceilings creates the perfect entertaining and gathering spot. In additional a perfect den for additional living space to create the home of your dreams. Need an office? extra family room, craft area? Many upgrades including ductless split for perfect temps year round, new paint throughout, nothing to do but move in and start relaxing. Lots of parking. Maintenance free exterior. Easy breezy lifestyle in this rare community hosting tons of amenities: Indoor pool and spa sauna, restaurant, outdoor Olympic size pool, tennis, pickleball, shuffleboard, picnic areas, trails, Club house events , 98 acres to explore! Wonderful community. Book your private viewing of this fantastic offering in the wonderful growing community of the Ponderosa Nature Nudist Resort. Monthly Fees 1350.00. (id:50886)
Royal LePage Brant Realty
120 George Street
Brantford, Ontario
Attention Investors!! This legal duplex (zoned RC) with a detached bachelor unit currently generates $68,400 annually. New flooring, kitchens, bathrooms, roof and paint throughout. Centrally located in the Terrace Hill neighbourhood with easy access to major highways, public transit, shopping, all amenities and University Campuses. Income/expenses available upon request. (id:50886)
RE/MAX Twin City Realty Inc.
77 Harry Cook Drive
Markham, Ontario
The Rent Includes WIFI. Clean & Bright Freehold Townhome Conveniently Located In Desirable South Unionville Community. Close To Go Station, Hwy 407 & Hwy 7, T & T Supermarket, Restaurants, School, Markville Mall. Open Concept Main Flr. Features Double Door Entry. Modern Kitchen Includes A Good Sized Breakfast Area With W/O To The Patio. Flooring Is Hardwood On Both Levels. Upgrades Include Pot Lights And Granite Countertop In Kitchen And Bathrooms. The Landlord Will Keep The Den On 2nd Floor For Storage. (id:50886)
Royal LePage Peaceland Realty
98 Euclid Avenue
Toronto, Ontario
Excellent opportunity for Investor or someone looking to build your dream home. Property is a vacant land, rectangular-shaped corner lot located in a mature residential neighborhood. It is surrounded by detached dwellings various age and size. Property is located close to parks, schools, 401, public transit and more. 85% VTB AVAILABLE. (id:50886)
International Realty Firm
84 Kenneth Rogers Crescent
East Gwillimbury, Ontario
Modern and spacious 2,185.5 sq ft freehold townhome located in the desirable Queensville/Sharon community of East Gwillimbury. This beautifully upgraded home features elegant marble flooring, brand new stainless steel appliances, and oak stairs with stylish metal spindles.Enjoy a bright and airy layout with 9-ft ceilings on the main floor, floor-to-ceiling windows, and a seamless open-concept design. The main floor also boasts a coffered ceiling, electric fireplace, and a walk-out to a private backyard deck from the breakfast area.The chef-inspired kitchen includes extended cabinetry and brand-new appliances, perfect for both entertaining and everyday living.Upstairs offers three generously sized bedrooms, all filled with natural light. The primary suite features a luxurious 5-piece ensuite with an extended frameless glass shower, double vanity, and a built-in water warmer.Conveniently located just minutes to Hwy 404, top-rated schools, Southlake Hospital, Upper Canada Mall, grocery stores, public transit, and parks. (id:50886)
International Realty Firm
356 Cedar Tree Trail
Silver Water, Ontario
Camping on Lake Huron 25 acres with 150 feet of water frontage accessed via Little Lake Huron and Pebble Roads to 356 Cedar Tree Trail. Flat alvar lot of 1.6 acres on the lake side to the south and over 24 acres of bush and open areas to the north end also accessible from Pebble Road. Cottage 16 x 24 feet with one bedroom and open kitchen dining living area entered through a spacious post and beam covered deck built in 2018. New steel roof and windows in 2016. Propane appliances and wood stove included. Outdoor shower. Misery Bay Provincial Park trails a short hike to the east. Taxes $800. $229,000 (1674) (id:50886)
Manitoulin Realty Inc.
580 3rd Road E
Hamilton, Ontario
Country living at its very best (3,332 SF of living space) Full basement for storage. The spacious great room (30 x 22 ft) is perfect for family fun & entertaining. The kitchen features SS appliances. Laundry is also located on the main level. Main floor study can be used as a 4th bedroom but perfect for working from home. There is also a separate dining room. The primary bedroom is luxurious with a wood-burning fireplace, vaulted ceiling, walk in closet and 4 piece bath, not to mention the upper deck just off of the primary with lake views. The oversized double garage is great for extra storage or workshop. The enormous rear deck is perfect for relaxing. (id:50886)
Chase Realty Inc.
1414 Girard Drive
Lakeshore, Ontario
SPACIOUS & BRIGHT HOME LOCATED IN THE HIGHLY SOUGHT-AFTER BELLE RIVER. THIS RAISED RANCH WITH BONUS ROOM HAS 5 BEDROOMS NAD 3 FULL BATHS. THE MAIN FLOOR FEATURES A LARGE LIVING ROOM, AN EAT-IN KITCHEN, AND THREE SPACIOUS BEDROOMS, ALONG WITH WALKOUT ACCESS TO A DECK AND A FULLY FENCED BACKYARD WITH AN INGROUND POOL AND A HOT TUB. THE FINISHED BASEMENT INCLUDES A FAMILY ROOM WITH A COZY FIREPLACE, TWO ADDITIONAL BEDROOMS, AND A SEPARATE ENTRANCE - IDEAL FOR GUESTS OR POTENTIAL RENTAL INCOME. DON'T MISS OUT ON THIS INCREDIBLE HOME! (id:50886)
RE/MAX Preferred Realty Ltd. - 585
60 Gage Street
Grimsby, Ontario
ENTERTAINER’S DREAM BACKYARD – All-brick 2-storey home on a 69 x 170 ft lot in a sought-after family-friendly neighbourhood, offering over 3,600 sq. ft. of fully finished living space. Step inside the spacious foyer to a bright living and dining room with hardwood floors, flowing into the updated eat-in kitchen featuring Quartz countertops, stainless steel appliances, and a large breakfast bar with extra cabinetry. The kitchen opens to a stunning 2-storey sunken family room with gas fireplace, all overlooking the showpiece of this property – the private backyard oasis. Enjoy professionally designed hardscaping, a heated inground pool, multiple seating areas, a powered gazebo with interchangeable panels for 3-season use, a pool house with roll-up doors, and full concrete lounging areas for sun or shade. The main floor also offers a versatile office/den/future laundry room (or bedroom with armoire), a stylish 2-piece powder room with new designer wallpaper, and a convenient beverage station with bar fridge and sink (could also be converted back to laundry room). Upstairs, the enormous primary suite features a custom walk-in wardrobe system and a newly renovated 5-piece ensuite with soaker tub, dual sinks, and glass shower. Two additional bedrooms, a 4-piece bath, and an open loft-style space complete this level. The fully finished lower level is perfect for entertaining with multiple seating areas, a recreation room with bar, optional guest bedroom/office/den, and a 3-piece bath. Additional highlights include a fully insulated and heated double garage, driveway parking for 4, lawn sprinkler system, and an extensive list of upgrades including 12 windows, front door, garage doors, central air, hi-efficiency pool heater/boiler, variable speed pool pump, new deck and gazebo, whole house generator, garage gas heater, kitchen countertops and ensuite bathroom. Conveniently located near parks, schools, newly renovated Peach King Centre, shopping, and quick QEW access. (id:50886)
Royal LePage State Realty Inc.
42 Bowlands Bay Road
Skead, Ontario
This 2 step 4,216 sq ft raised bungalow w/ attached garage was custom built, to make you feel like you are always on vacation. Sitting on 1 acre of flat land, w/ 323.83 ft of shoreline, it’s the best kept secret on Lake Wanapitei. Conveniently located w/ only a 20 min drive to the New Sudbury Centre and 5 min to Airport. This one owner home exudes pride of ownership, and was strategically designed w/ breathtaking panoramic views of the lake from almost every room in the home. Mature coniferous trees surround the lot giving you ultimate year round privacy. Main floor offers large foyer, cathedral ceilings, a skylight, an eat-in kitchen open to a spacious dining area w/ walkout to large deck. Separated by two sets of French doors, the living room has access to an adjoining sunroom complete w/ a skylight, all of which, have large picturesque windows that continue to offer the most magnificent views of the lake. Upstairs has 2 bedrooms, w/ primary featuring a large glass wall to also allow for majestic views of the lake. Main floor bath offers a sunken tub, a shower, 2 vanities, ample storage, w/ direct access to the primary bedroom. Lower level has a large open space for entertaining, w/ 2 walkouts to lakeside, a woodstove, 2 bedrooms, a cheater bath, a change room w/ a cedar lined spa room w/ heated air tub, attached to a sauna w/ shower. Similar to upstairs, the lower level is also equipment w/ large windows that feature lakeside views. A massive detached garage (22.80 * 38.20) completed w/ an I-Beam Trolley w/ Chain Block Pulley to allow you to effortlessly work on heavy machinery. What's nice about this property, is since it's located in the bay, you're sheltered in the summer from wind, and sheltered in the winter from ice. You have the luxury of leaving your boat(s) in the water, if not the boathouse. Interestingly, this lot is the original site location of the former Bowlands Bay Hotel; and, has access to groomed snowmobile trails right from your door. (id:50886)
RE/MAX Crown Realty (1989) Inc.
3668 Keith Avenue
Chelmsford, Ontario
Welcome to 3668 Keith Avenue, Chelmsford! This beautiful 3+2 bedroom, 3 bath home offers nearly 2,800 sq. ft. of living space and is completely move-in ready in this quiet and family oriented neighborhood. The main floor features walk-in closets in every bedroom plus a primary suite with private ensuite. You’ll love the open-concept design, granite countertops, and new smart kitchen appliances. The lower level boasts a massive rec room with plenty of space for the whole family. Outside, enjoy your own oasis-like backyard complete with gazebo, decking, above-ground pool, and included patio furniture. Extras include a stone façade exterior, spacious foyer, triple-car driveway, and double garage. Dare to compare a new build as to what this home has to offer, including its solid poured foundation, the savings are astronomical! All major appliances, gazebo, and patio furniture are included, making this home truly turnkey—just move in and enjoy! (id:50886)
Realty Executives Of Sudbury Ltd
231 Lapointe
Hanmer, Ontario
Welcome to 231 Lapointe! This spacious five-bedroom, two-bathroom home offers comfort and functionality. The bright main floor features a well-appointed layout with ample living space, three spacious bedrooms, and a full bathroom. The fully finished lower level features an in-law suite, with a second kitchen, two additional bedrooms, and a second full bathroom. Perfect for extended family or rental potential. Outside, you will love the large detached garage (35 ft x 25 ft), providing endless possibilities for storage, hobbies, or a workshop. With its versatile design and generous features, this property is ready to become your next home. (id:50886)
Royal LePage Realty Team Brokerage
175 Jean
Sudbury, Ontario
Welcome to 175 Jean Street, a beautifully updated single-family home featuring 2 bedrooms, 1 bathroom, and a spacious loft that's perfect for the kids or a home office. This home has been extensively renovated from top to bottom, making it truly move-in ready. Recent upgrades include a poured concrete foundation (2023), new roof and windows (2024), new flooring throughout (2024), new kitchen and appliances (2024), updated plumbing and electrical systems (2024), including a brand-new electrical panel and full rewiring, and a high-efficiency combi-boiler installed in 2025 that provides both heat and hot water. Downstairs, you'll find a large, open-concept unfinished basement with in-floor heating and a roughed-in second bathroom, offering endless potential for future living space or a rental suite. With thoughtful upgrades and quality finishes throughout, this home is ideal for first-time buyers, growing families, or anyone looking for a solid investment. Don’t wait—book your private showing today! (id:50886)
RE/MAX Crown Realty (1989) Inc.
274 Douglas Street
Sudbury, Ontario
This extraordinary property seamlessly blends historic charm with modern elegance, offering incredible flexibility for business owners, investors, or those seeking a unique live-work opportunity. Fully renovated from top to bottom, this space is ready to be whatever you need it to be! Operate your business on the main floor while living upstairs, rent out the charming one-bedroom residential unit downstairs, or customize the space to fit your vision. The upper-level loft is a true standout, featuring an open-concept design that radiates character and warmth. Outside, a private iron-gated driveway ensures both privacy and secure parking. With its prime location, stunning finishes, and endless potential, this property is ideal for professional offices or a variety of other uses. Whether you're looking for a turnkey commercial space, a stylish live-work setup, or a unique investment, this one-of-a-kind property is not to be missed! Book your private showing today and explore the possibilities! (id:50886)
RE/MAX Crown Realty (1989) Inc.
274 Douglas Street
Sudbury, Ontario
This extraordinary property seamlessly blends historic charm with modern elegance, offering incredible flexibility for business owners, investors, or those seeking a unique live-work opportunity. Fully renovated from top to bottom, this space is ready to be whatever you need it to be! Operate your business on the main floor while living upstairs, rent out the charming one-bedroom residential unit downstairs, or customize the space to fit your vision. The upper-level loft is a true standout, featuring an open-concept design that radiates character and warmth. Outside, a private iron-gated driveway ensures both privacy and secure parking. With its prime location, stunning finishes, and endless potential, this property is ideal for professional offices or a variety of other uses. Whether you're looking for a turnkey commercial space, a stylish live-work setup, or a unique investment, this one-of-a-kind property is not to be missed! Book your private showing today and explore the possibilities! (id:50886)
RE/MAX Crown Realty (1989) Inc.
120 Lila Street
Dutton, Ontario
Welcome to quality and craftsmanship in Dutton. Discover the perfect blend of modern design and small-town charm in this stunning custom-built detached home, offering over 2,600 sq. ft. above grade plus a finished basement. Thoughtfully designed with family living in mind, this residence provides 4+2 spacious bedrooms and 2.5 + 1 bathrooms, including heated floors in all full bathrooms for year-round comfort.The primary suite features a luxurious ensuite and walk-in closet, while upgraded storage systems throughout the home make organization effortless. The stylish and functional kitchen includes a walk-in pantry and flows seamlessly into open living areas overlooking peaceful field views.Car enthusiasts and hobbyists will appreciate the heated 3-car garage with EV plug, perfect for vehicles, projects, and storage.Situated in the welcoming community of Dutton, this home offers the space and lifestyle you have been searching fora quiet rural setting, yet close to everyday conveniences and highway access. (id:50886)
Match Realty Inc.
340 Plains Road E Unit# 610
Burlington, Ontario
Affinity Condominiums Luxury and Convenience combine in the modern six storey buildings of the Affinity.The buildings are located in desireable Aldershot area of Burlington. The popular area features many services and amenities .Public Transit is virtually steps from your door,and the Go Station, HWY 403 and QEW are just a short drive away. Much to experience and enjoy in the vibrant Aldershot Community Parks, Tennis, Golf, Restaurants, Boutique- like Specialty Shops, The beautiful Royal Botanical Gardens, Mapleview Mall Everything you might need or want all near by. Enjoy the peace and quiet and unobstruced views from the top floor(Unit 610) This Suite features two spacious bedrooms ,and 2 full bathrooms 3 piece and 4 piece. The contemporary open- concept style floor plan offers remarkable10 ft ceilings in the main rooms, plenty of windows including roll blinds, and Sliding door with access to the cosy balcony, all of which provide an abundance of natural light to the Suite. The well appointed Kitchen design features quality cabinets, plenty of storage, six existing appliances, and a convenient built in extended counter or breakfast bar. Washer/Dryer is hidden nicely from view off the kitchen. The inviting Great Room is central to the unit providing privacy to each of the, two bedroom /bathroom areas. Locker and parking space,(both owned) are in the garage and located in close proximity.This amenity rich building includes, roof top patio and community BBQs , Party Room, Plenty of Visitor parking conveniently located, Electric Charging Station for Visitors and Residents (pay for use), Bike room rental, Gym and exercise room, Rare convenient Pet Relieve Area exclusive to Affinity residents WiFi available in the lobby. Few amenities require booking/deposit or rental fee. The Property Manager office is conveniently located in 320 Plains Rd Your Fob provides entry. Don't Delay.book an appointment. view this property today. (id:50886)
Heritage Realty
336 Emerald Street N
Hamilton, Ontario
Step inside this stunning, oversized, double brick Victorian and prepare to be absolutely shocked. Steps from the lively heartbeat of Barton Village and a short stroll to James North Arts District and West Harbour GO, this home is perfectly positioned between two of Hamilton’s fastest-emerging, culture-rich business corridors. Enjoy local cafés, indie boutiques, vibrant restaurants and markets all within reach. But the real magic happens the moment you walk through the front door. Completely renovated from top to bottom this home stuns with jaw-dropping open concept main floor that seamlessly blends Victorian character with modern luxury. Show stopping chef’s kitchen features oversized island that can double as another dining table and storage hub perfect for bakers, entertainers, and families. Real maple cabinetry with crown molding, granite countertops, floor-to-ceiling pantry, mosaic backsplash, stainless steel appliances and a pot filler, this kitchen is the crown jewel of the home. Off of the kitchen, you’ll find a cozy family room with walkout to a low-maintenance backyard, complete with a stone fireplace that doubles as a pizza oven, the ultimate setup for laid-back evenings or weekend gatherings. Upstairs offers three generous bedrooms with beautiful parquet flooring in fantastic condition that adds a vintage touch and renovated spa-like bath with jacuzzi tub. Fully finished basement adds even more versatility with two finished rooms. One ideal as a second living area, family room, movie room, gym, or work-from-home space. There’s also a stylish three-piece bath with an oversized glass shower offering comfort and convenience. Lovingly cared for and thoughtfully updated by the same family for nearly four decades, this home is a testament to the strength and vibrancy of the neighbourhood and the kind of life that’s been lived and loved within these walls. A rare opportunity to carry forward a beautiful legacy in one of Hamilton’s most established communities. (id:50886)
Century 21 Heritage Group Ltd.
47 Gruhn Street
Kitchener, Ontario
Built in 2018, this 4-bedroom, 4-bath detached home combines comfort, style, and abundant natural light. Ideally situated steps from Belmont Village, Uptown Waterloo, Downtown Kitchener, and Grand river hospital. It also offers easy access to Catalyst Commons, the LRT, and Google’s office. The main floor features 9-foot ceilings with mid-century inspired finishes throughout the kitchen and bathrooms. The layout is designed for privacy on every level, from the top floor retreat down to the finished basement. The second floor offers three bedrooms and a full bathroom with floor to ceiling windows, while the top floor primary suite boasts vaulted ceilings, barn board beams, skylights, and a walk-in closet. The basement includes a bright gym area and a powder room. Outside, the fully fenced yard features a new deck, shed, and pergola that is perfect for entertaining or relaxing. (id:50886)
Exit Integrity Realty
104 Milford Avenue
Waterloo, Ontario
This well-maintained side-split detached home sits on an impressive 148.31 x 60.10 ft lot and has been lovingly cared for by its original owner. Featuring 3 spacious bedrooms and 2 full bathrooms, this home also boasts a large recreation room that can easily be converted into a fourth bedroom or office. Located in a prime, family-friendly neighborhood, it’s just steps to an elementary school and within walking distance to W.C.I.. Close to the universities, shopping, public transit, and all amenities — this is convenience and comfort combined. Whether you're looking for a move-in-ready family home or a valuable investment in a sought-after location, this property has it all! (id:50886)
Royal LePage Peaceland Realty
1 Prince Street
St. Catharines, Ontario
This beautifully updated three-bedroom, one-and-a-half-bath home combines comfort, style and everyday convenience. Located in the desirable East Chester (Queenston) neighbourhood of St. Catharines, you’re just minutes from parks, schools, shopping and highway access — ideal for families or busy professionals. Inside, you’re welcomed by a bright and modern living space that flows seamlessly into an updated kitchen — perfect for both everyday living and entertaining. A convenient main floor powder room adds to the home's functionality, while the spacious primary bedroom offers a walk-in closet for all your storage needs. Enjoy added flexibility with laundry hook-ups available on both the main floor and in the basement. Outside, you’ll find a private, low-maintenance yard that’s ideal for relaxing or entertaining. You'll also appreciate the added convenience of dedicated two-car parking. Move-in ready and full of charm, this home offers the perfect blend of comfort, style and convenience. Whether you're a first-time buyer, downsizing or looking for a fresh start, this is one you won’t want to miss! Don’t be TOO LATE*! *REG TM. RSA. (id:50886)
RE/MAX Escarpment Realty Inc.
24 Shaw St Street
Caledonia, Ontario
Welcome to 24 Shaw St, a beautifully maintained family home nestled on a peaceful corner lot in one of Caledonia's most tranquil neighborhoods. This picturesque riverside town is known for its close-knit community, scenic walking trails, and charming local shops, providing an ideal environment to call home. The property boasts a classic all-brick exterior, and a spacious double attached garage with a separate entrance to the lower level. Inside, there’s ample space for your growing family to flourish. The timeless layout features a traditional living and dining room, offering a warm, inviting atmosphere, while the kitchen and family room provide the perfect setting for entertaining. Upstairs, you'll find three generously sized bedrooms, ideal for a growing family, and the fully finished basement offers an additional bedroom for guests, along with extra space for gatherings and recreation. Through the sunroom you’ll step outside into your private backyard oasis, where you'll find a beautiful inground pool surrounded by a deck and a separate fenced area—ideal for hosting friends, family, or simply relaxing in peace. Whether you're entertaining or enjoying quiet moments, 24 Shaw St offers a serene escape from the demands of daily life. With easy access to local businesses, schools, and scenic trails, this home provides the perfect blend of convenience and natural beauty. Don’t miss your chance to make this exceptional property your own! (id:50886)
RE/MAX Escarpment Realty Inc.
2 Lynnwood Avenue
Grimsby, Ontario
Welcome to this beautifully maintained and updated 4 bedroom, 3 bathroom brick bungalow with inlaw suite ! Ideally located near the hospital in a desirable Grimsby neighbourhood. Set on a mature lot with lush gardens. This home provides comfort, style, and flexibility for today's modern living. Step inside to discover an updated kitchen featuring beautiful quartz countertops with a large island , perfect for cooking and entertaining. The spacious main floor boasts hardwood throughout, as well as California Shutters. The private, fully fenced backyard-complete with elevated wooden deck and spacious patio with cabana is ideal for summer gatherings or peaceful relaxation. This home also includes a separate in-law suite with a walk-up entrance and separate double driveway, offering excellent potential for extended family. Escarpment views from the comfort of front porch or backyard, with close proximity to hiking trails, and Lake Ontario. Walking distance to schools and conveniences. Mere minutes to QEW and local wineries. A rare find in a prime location, don't miss your chance to own this versatile and beautiful home in the heart of Grimsby ! (Note: Front of property is angled, measuring 78.25 & 71.36 feet) (id:50886)
RE/MAX Garden City Realty Inc.
196 Bold Street
Hamilton, Ontario
Welcome to 196 Bold Street, a beautifully updated 3-bedroom, 1.5-bathroom home in Hamilton’s highly sought-after Durand neighbourhood. This residence seamlessly combines timeless character with modern updates, offering a warm and inviting atmosphere from the moment you arrive. Step inside to discover soaring ceilings and a thoughtfully designed layout that creates a sense of space and flow throughout the main level. The living areas are perfect for both everyday comfort and entertaining, while recent updates enhance functionality without compromising charm. Upstairs, you’ll find three bright, bedrooms and a full bathroom, ideal for families or those needing extra space. Outside, the private backyard is perfect for gardening, hosting, or simply relaxing after a long day. Located just steps from trendy shops, restaurants, cafés, public transit, and minutes to highway access, this home is perfectly positioned to enjoy all that Durand and downtown Hamilton have to offer. Don’t miss the chance to make this charming property yours! (id:50886)
RE/MAX Escarpment Realty Inc.
476 Kingscourt Drive Unit# 19
Waterloo, Ontario
Welcome to Unit 19 at Kingscourt Drive—a beautifully updated 3-bedroom, 2-bathroom townhome tucked away in one of Waterloo’s most desirable neighbourhoods, Colonial Acres. This bright and stylish home offers the perfect blend of modern finishes, comfortable living, and unbeatable location. Step into the freshly renovated kitchen (2025), where white shaker cabinetry, quartz countertops, and brand new stainless steel appliances set the tone for the rest of the home. The main floor boasts a spacious layout with a large living and dining area and direct access to your new stone patio—the perfect outdoor space for summer BBQs or quiet mornings with coffee. Upstairs, you’ll find three generously sized bedrooms, including a primary suite with an oversized walk-in closet. The bathrooms have also been refreshed with modern vanities and quartz countertops, offering a clean, cohesive look throughout. Key mechanical upgrades have also been taken care of, including a new furnace and A/C (2024) and new water softener (2024)—giving buyers peace of mind for years to come. Even better, the condo fees cover the roof, windows, and all exterior elements, meaning the big-ticket items are already handled. With so many thoughtful interior updates and the major components up to date, this home is truly move-in ready—with nothing left to do but unpack and enjoy. The lower level offers a full basement ready to be transformed into a rec room, home office, gym, or additional living space, with plenty of storage and a convenient laundry area. This unit includes garage parking plus a driveway spot, and is just minutes from Conestoga Mall, the LRT, trails, schools, and every convenience you could ask for. Whether you're a first-time buyer, downsizer, or investor, this home offers style, space, and lasting value in a prime location. (id:50886)
Royal LePage Wolle Realty
47 Pioneer Ridge Drive
Kitchener, Ontario
BRAND NEW latest build just completed by the acclaimed Surducan Custom Homes, with all the fine finishes that discerning buyers have come to expect from Surducan. Transitional modern luxury in prestigious Deer Ridge Estates. Boasting just under 4800 feet finished living space and featuring latest European tilt and turn high-end technology in windows and steel door systems. 5 bedrooms, 5 baths, including second ensuite, bath and a jack and Jill bath. 9 foot ceilings on the upper level. Main floor office, with built-in shelving. Separate designated dining room. Minimalistic design offering seamless flow and high-end finishes, wide spacious hallways, wide plank light oak hardwood flooring and contemporary over sized hardwood staircase w/built in lighting & black wrought iron. Built-in cabinets beside artistic featured fireplace wall. Open gourmet kitchen/dinette, featuring walk-in pantry with second sink area for kitchen prep or bar. For the chef an awesome large Gas stove range w/ high powered fan & over-sized gourmet fridge. Walk out off dinette to covered porch with gas line bbq. Fully fenced backyard. Rarely found tandem triple car garage, w/large steel and glass door system walkout to backyard. Fully finished basement with private 5th bedroom and bathroom. Lots of great finished storage space. Full irrigation system. Security cameras included. Tankless hot water heater. All equipment is owned. Tarion Warranty. Book your private viewing now, this is your dream home! Note: Some pictures are virtually staged. (id:50886)
RE/MAX Twin City Realty Inc.

