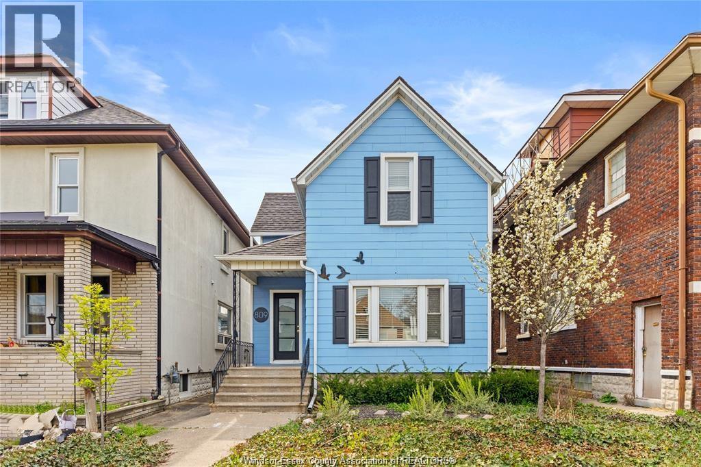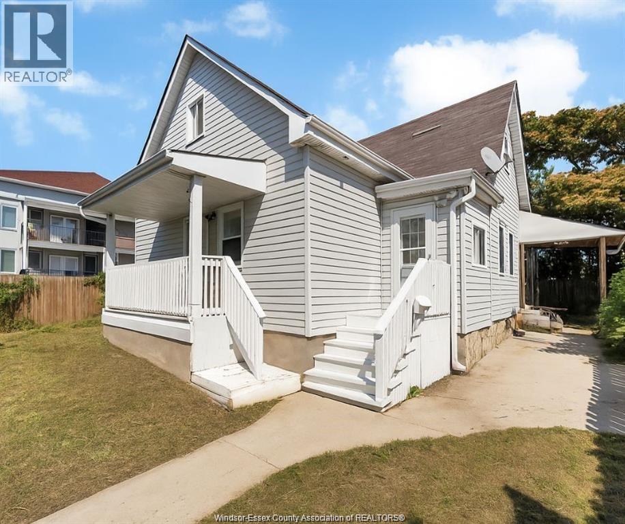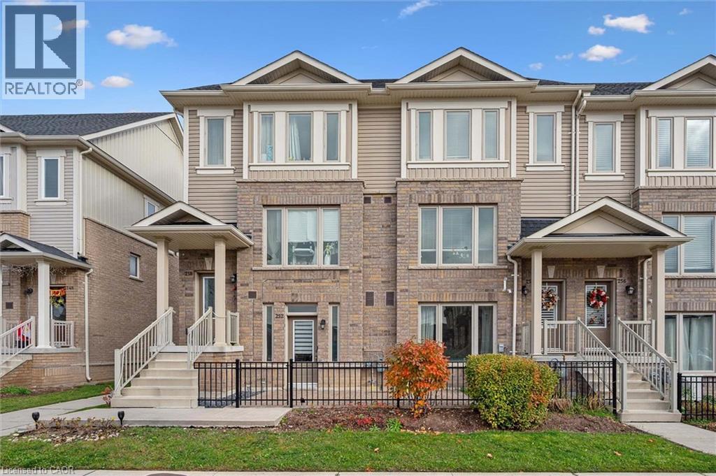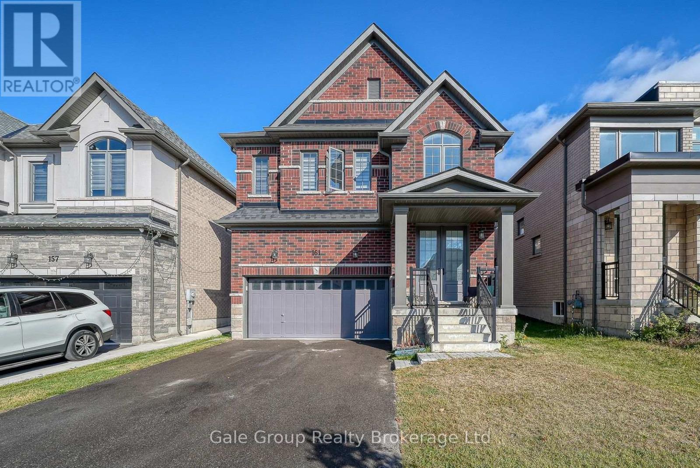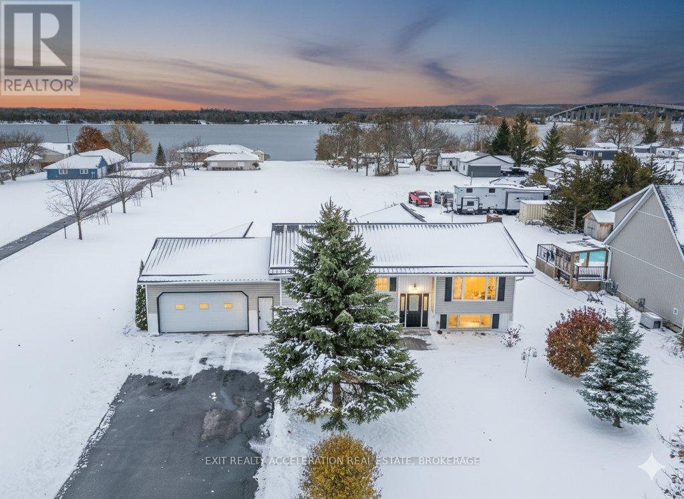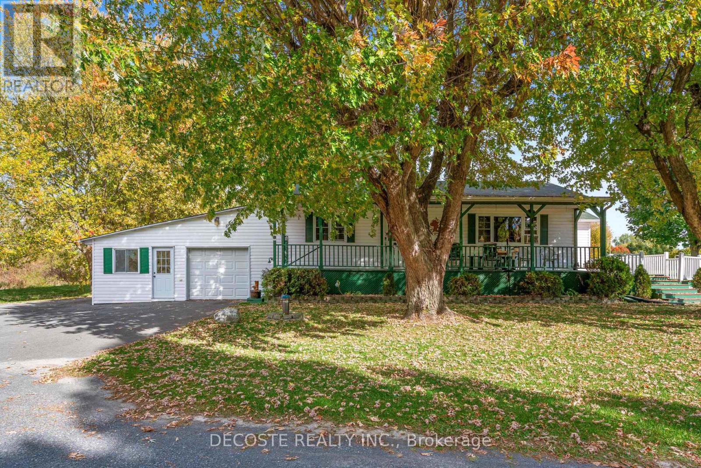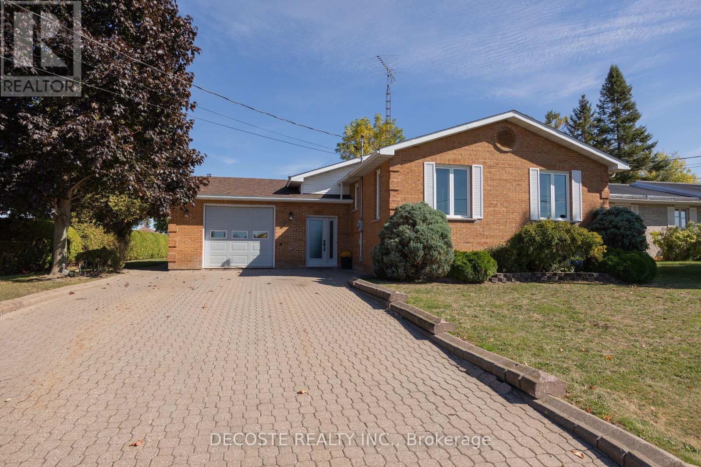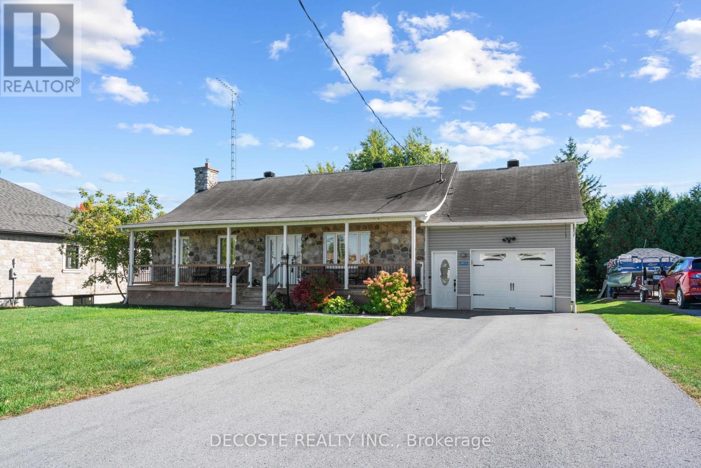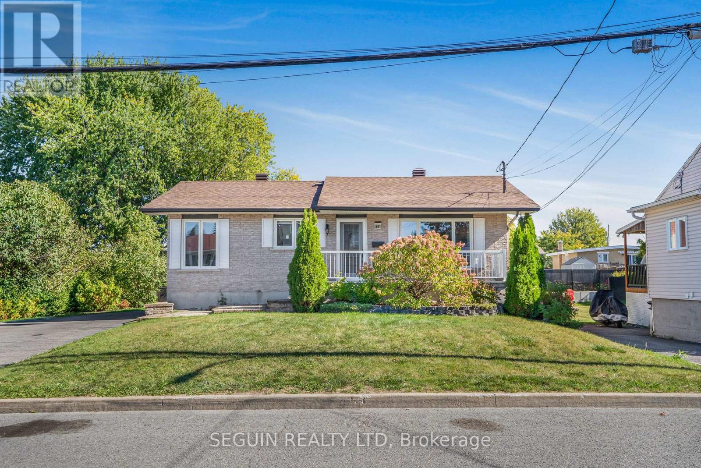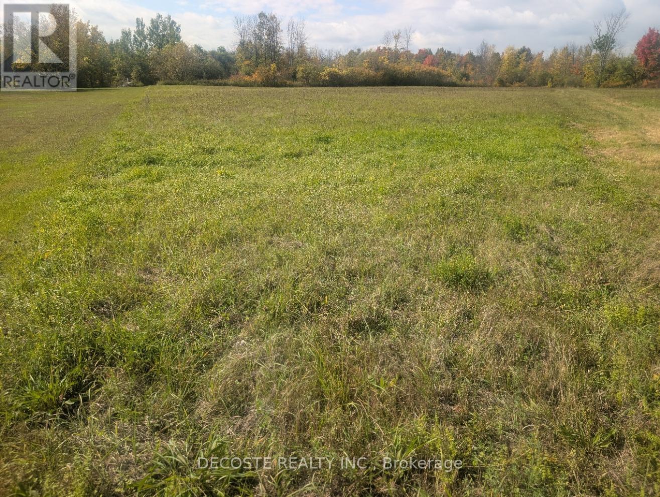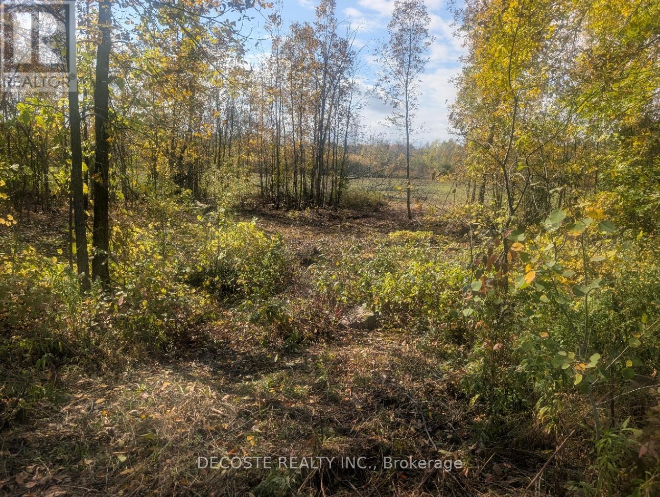809 Gladstone
Windsor, Ontario
Love where you live in the heart of Walkerville! This beautifully maintained 3-bedroom, 2-bathroom home is ideally located within walking distance to popular shops, restaurants, and parks. Previously featured on CBC National, it showcases tasteful finishes that perfectly blend historic character with modern-day functionality. The main floor offers soaring ceilings and an inviting layout, including a bright living room, formal dining area, and an oversized custom kitchen with built-in storage. A convenient main-floor bedroom and a renovated full bathroom add flexibility and comfort. Upstairs, you’ll find two spacious bedrooms along with a stunning second full bathroom, complete with a free-standing soaker tub and separate shower. The fully fenced backyard provides privacy and leads to a detached garage and additional rear parking. Situated in one of Windsor’s most sought-after historic neighbourhoods, this home combines timeless charm with everyday convenience. First and last month’s rent, income verification, references, and credit check required. Contact us today for more details or to arrange your private viewing! (id:50886)
Royal LePage Binder Real Estate
440 Marentette Avenue
Windsor, Ontario
440 Marentette – A Must-See! Fully updated 4 bedroom, 1.5 bath home featuring high ceilings, a gorgeous new kitchen and bathrooms. Spacious rooms throughout, additional basement storage. Includes main floor laundry, newer windows, flooring, vinyl exterior, new A/C, and a private landscaped yard. Close to University, schools, shopping, waterfront, and US border. Move-in ready—perfect for family living or investment. (id:50886)
Jump Realty Inc.
252 Law Drive
Guelph, Ontario
Welcome to 252 Law Drive, a modern, ground-level stacked townhome offering easy, stair-free living in one of Guelph’s most convenient and community-focused neighbourhoods! Whether you're a first-time buyer, downsizer or professional seeking a condo alternative with a private entrance, attached garage and added privacy, this home delivers on every front. Unlike most condos, you’ll enjoy 2 full parking spaces - one in the garage & one in the driveway. A rare & valuable bonus in this price point! Step into the stylish, open-concept kitchen featuring sleek modern cabinetry, quartz countertops, subway tile backsplash & stainless steel appliances. The layout flows effortlessly into the bright dining space & spacious living room with laminate flooring and a large picture window that floods the home with natural light. The bedroom features an expansive window, while the 4-piece bathroom offers quartz counters and a beautifully tiled shower/tub combo. This home offers direct access from your garage, in-suite laundry, and even your own outdoor terrace! Low condo fees help make this home an incredibly affordable option. Located just steps from Hammill Park, this is a dream for pet owners & nature lovers. Plus, you’re minutes from shopping, trails & major commuter routes. With a great location, modern finishes and a layout that fits your lifestyle - this home is truly the best of simplified living without sacrificing space, style or storage! (id:50886)
RE/MAX Real Estate Centre Inc.
161 Silverwood Crescent
Woodstock, Ontario
OPEN TO OFFERS. QUICK CLOSE AVAILABLE. Four bedroom home with an open-concept main floor designed for modern family living. The kitchen features sleek quartz countertops and flows seamlessly into the dining and living areas, where a cozy gas fireplace and walkout to the backyard create the perfect setting for gatherings. Hardwood flooring and an upgraded staircase add a touch of elegance to the main level. Upstairs, the spacious primary suite features a walk-in closet and a spa-like 5-piece ensuite complete with glass walk-in shower, soaker tub, and double vanity. Three additional bedrooms, all generous in size, and a convenient second-floor laundry room make daily life that much easier. The unfinished basement with a separate entrance offers exciting potential for future living space. Located in a family-friendly neighbourhood close to schools, parks, and all of North Woodstocks amenities, this home is ready to welcome its next owners. (id:50886)
Gale Group Realty Brokerage Ltd
32 Bayshore Road
Tyendinaga, Ontario
Welcome to this gorgeous waterfront bungalow on the Bay of Quinte, located on the Tyendinaga Mohawk Territory. Offering spectacular boating with Picton only a short boat ride away, this immaculate three-bedroom home captures the best of waterfront living. Enjoy stunning views of the Skyway Bridge right from your backyard or the breathtaking four-season sunroom that overlooks the water. The home has been thoughtfully updated with a new steel roof (25), two new gas fireplaces (25), and a Generac generator (23) that powers the home during outages. A newer gas furnace (22) keeps things cozy and efficient. The finished lower level offers a spacious rec room, laundry area, and potential for a fourth bedroom, providing plenty of room for family and guests. With both an attached and a detached double car garage, there's no shortage of space for vehicles, boats, or hobby storage. A truly remarkable property where comfort, quality, and waterfront serenity meet. (id:50886)
Exit Realty Acceleration Real Estate
19201 Second Street
North Glengarry, Ontario
Spectacular Home with a Magnificent View of Loch Garry Lake! Built in 2017 with quality craftsmanship, this raised bungalow offers stunning lake views and modern comfort. The stone exterior and two-sided wraparound deck set the tone for relaxed lakeside living. Enjoy the enclosed 3-season porch featuring a built-in propane fireplace and TV area - the perfect spot to unwind year-round. Additional highlights include an attached single-car garage, a walk-out basement with potential for an in-law suite, and radiant floor heating throughout for cozy winters, complemented by a heat pump for efficient air conditioning in summer. The main floor showcases exposed barn beams, a bright modern kitchen with a farmhouse sink, quartz countertops, built-in oven and stove, and stainless steel appliances. Ceramic flooring, ceiling fans, and two sets of patio doors leading to the deck and covered porch add to the homes charm and functionality. With direct access to Loch Garry and a beautiful sandy beach, this property offers more than just a home its a retreat where you can truly relax and enjoy life by the water. (id:50886)
Decoste Realty Inc.
20015c County 43 Road
North Glengarry, Ontario
Cute and Cozy Country Bungalow! Just a short drive from Alexandria, this well-maintained 2-bedroom home sits at the end of a private lane, offering peace and privacy. Perfect for first-time buyers or anyone looking to downsize, the property features an attached garage plus a detached workshop with a loft-ideal for hobbyists. Inside, you'll find a renovated 3-piece bathroom, a functional kitchen with a combined dining area, and a cozy living room with a propane stove to keep you warm in the winter months. The office includes patio doors leading to a south-facing deck, perfect for relaxing outdoors. The unfinished basement provides ample storage space. This charming home is ready for your next chapter-make it yours today! (id:50886)
Decoste Realty Inc.
515 Tobin Street
North Glengarry, Ontario
Beautiful Brick Bungalow! Located in the south end of Alexandria, this split-entry home offers a modern, open-concept layout that's bright, inviting, and perfect for entertaining. The updated kitchen features a large eat-in island with quartz countertops, stainless steel appliances, stylish backsplash, new light fixtures, and new flooring throughout the main level. You'll find two good-sized bedrooms and a 3-piece bathroom on the main floor. The fully finished basement adds two additional bedrooms, a second updated 3-piece bathroom, and a cozy family room ideal for kids or movie nights. Step from the main floor bedroom onto the rear deck overlooking a private backyard with no rear neighbors. The attached garage is a welcome bonus during the winter months, and the interlock driveway adds a touch of class and curb appeal. Conveniently located just steps from Tim Hortons and major stores, let's make this your next home! (id:50886)
Decoste Realty Inc.
20322 Lochiel Street W
North Glengarry, Ontario
Lovely Canadiana-Style Home! Located at the entrance of a quiet cul-de-sac, just steps from Alexandria Park and Mill Pond, this meticulously maintained home offers year-round access to outdoor activities. Inside, the main level features ceramic floors in the kitchen and bathroom, with hardwood throughout the rest of the home. The spacious kitchen includes a dining area, ample cabinetry, and recent appliances such as a built-in oven, cooktop, dishwasher, and microwave. South-facing patio doors flood the home with natural light and provide access to the backyard. The inviting living room is bright and cozy, while the updated 4-piece bathroom boasts a whirlpool tub, separate walk-in shower, and convenient laundry area. Three comfortable bedrooms complete the main floor. The finished basement expands your living space with a large fourth bedroom, a generous rec room ideal for entertaining or family fun and a utility room. Outside, enjoy the attached garage, garden shed, a productive vegetable garden, and a private yard. With the park and lake within walking distance, this property truly has it all. (id:50886)
Decoste Realty Inc.
301-303 Chamberlain Street
Hawkesbury, Ontario
Welcome to this beautifully maintained duplex on Chamberlain Street in Hawkesbury, ideally located in a quiet and family-friendly neighborhood. Offering two bright two-bedroom units, this property is a turnkey opportunity for investors or owner-occupants.The lower unit was fully renovated in 2021 and features a modern kitchen with updated finishes and appliances, new flooring, refinished hardwood, a stylish electric fireplace, fresh paint, laundry cabinetry, upgraded fixtures, outlets, and a completely redesigned bathroom. The upper unit also benefits from refinished hardwood floors, fresh paint, modern hardware and fixtures, and updated electricals,(All in 2021) creating a comfortable and inviting living space.With hardwood and ceramic flooring throughout and generating $36,600 in annual rental income, this duplex blends classic charm with modern upgrades. Move-in ready and income-producing, its the perfect investment in Hawkesbury. (id:50886)
Seguin Realty Ltd
N/a - Part 2 Lakeshore Road
North Glengarry, Ontario
Located on a quiet country road is where you will find this 1.3 acre building lot. Close to Loch Garry Lake where you can kayak and boat or walking distance to many nature trails, this lot is perfect for the avid nature lover. It is ready to build and only a short drive to Alexandria and all amenities. (id:50886)
Decoste Realty Inc.
N/a Lakeshore Road
North Glengarry, Ontario
This exceptional property is perfectly situated near Loch Garry Lake, offering endless opportunities for outdoor enthusiasts. Enjoy leisurely kayaking or boating on the serene waters, or explore the surrounding walking and snowmobile trails for year-round adventure. Despite its idyllic rural setting, this lot is conveniently close to all amenities. A short drive brings you to Alexandria, where you'll find everything you need for daily living - from grocery stores and hospital to pharmacies and schools. With easy access to Via train services, commuting or traveling becomes a breeze. With ample space and a picturesque backdrop, this lot provides the perfect canvas for crafting your dream home. Whether you envision a cozy retreat surrounded by nature or a sprawling estate for entertaining, the possibilities are endless. (id:50886)
Decoste Realty Inc.

