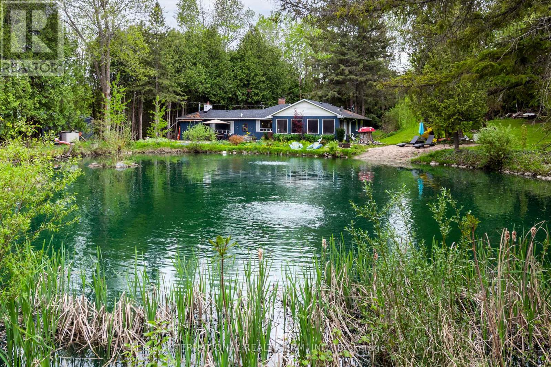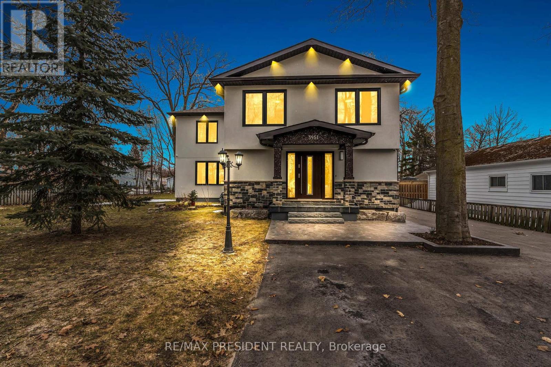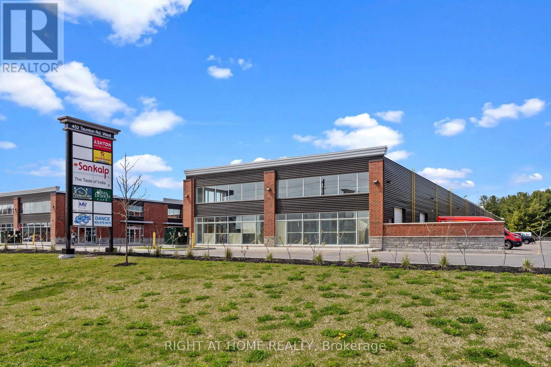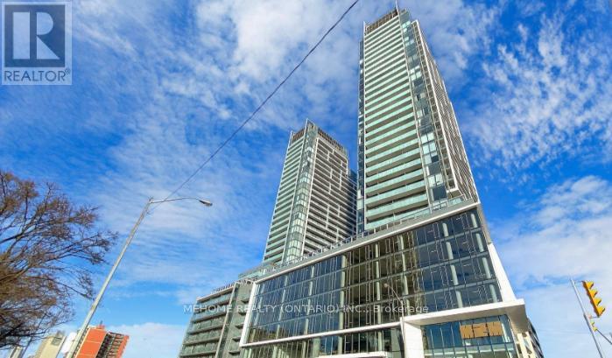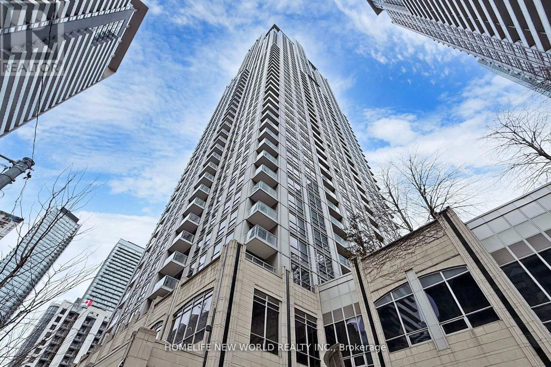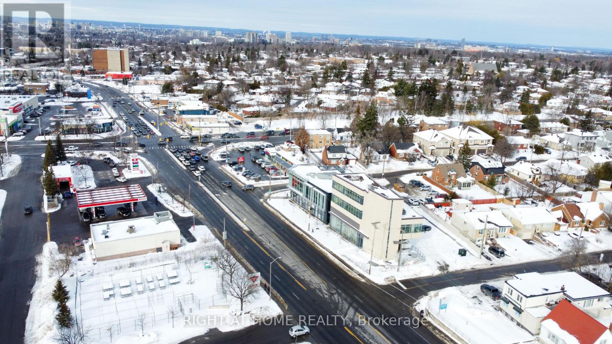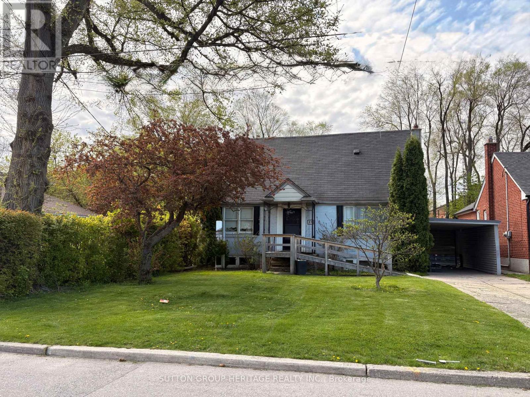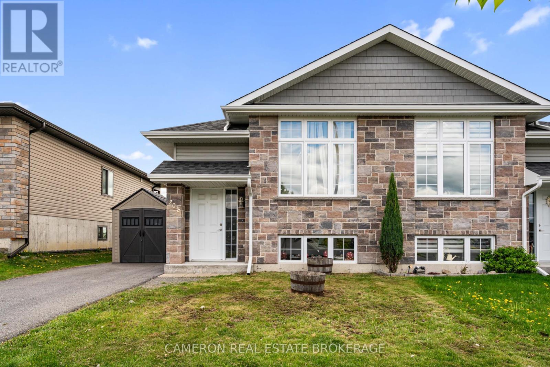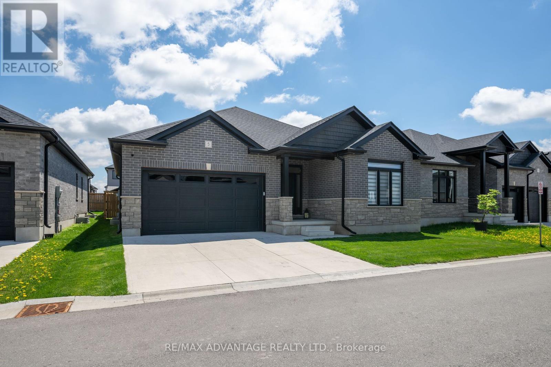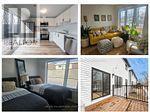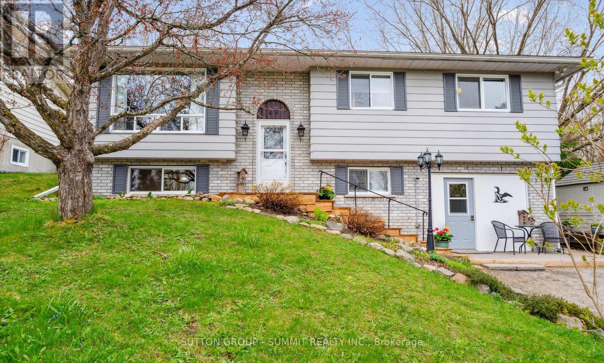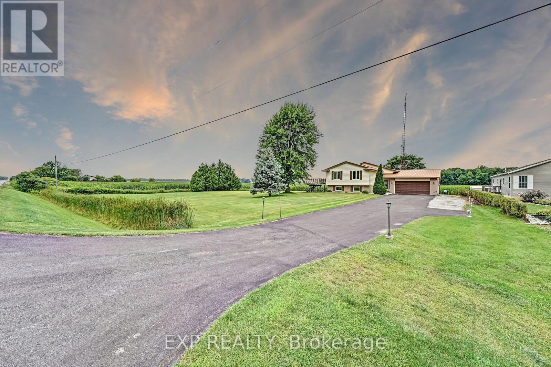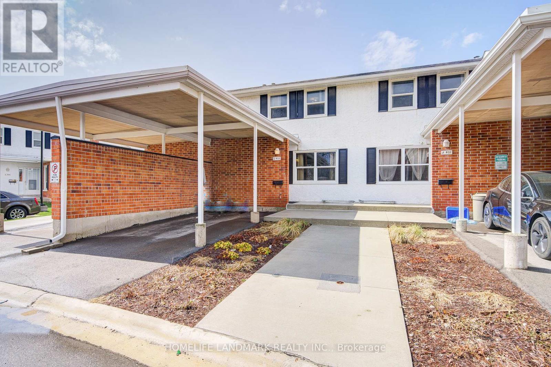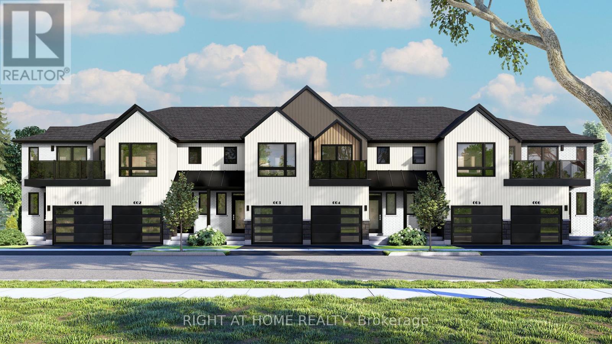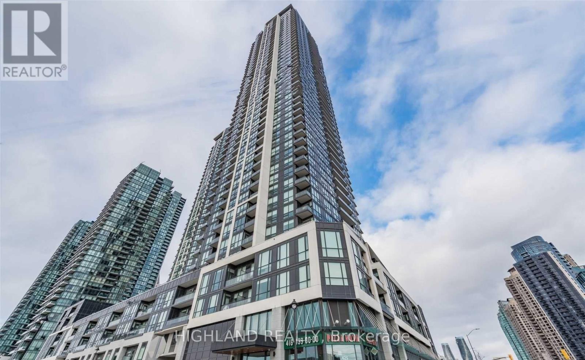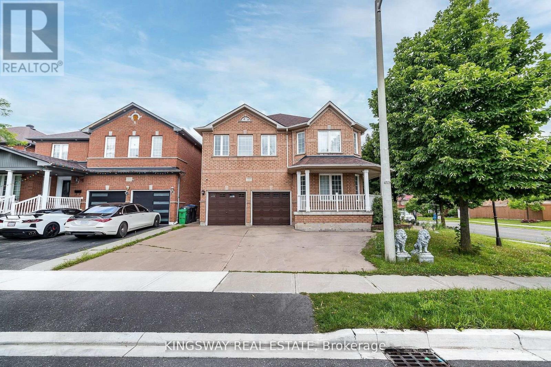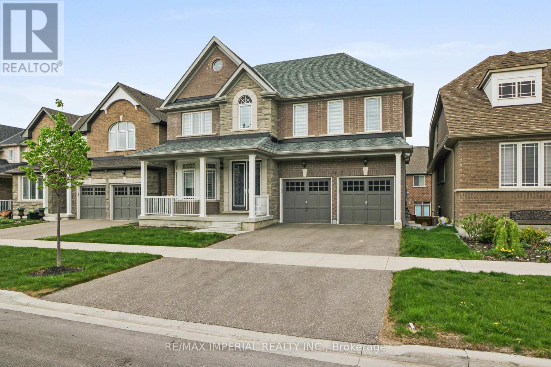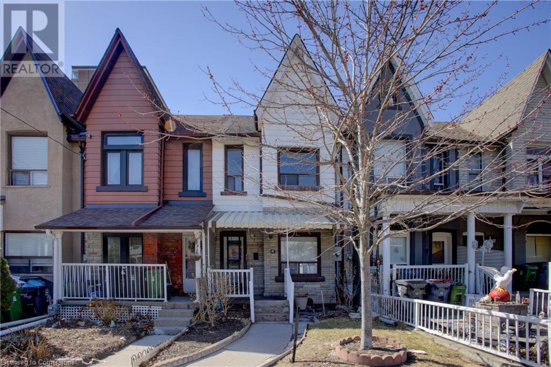3588 Concession Road 3 Road
Adjala-Tosorontio, Ontario
Nestled amid 2.4 acres, this enchanting 3 bedroom, 1 and a half bathroom country bungalow offers the rare combination of unpretentious living and natural tranquility. Your private tree-lined driveway welcomes you home to an expansive swimming pond with your own sandy beach and koi pond. Landscaped with established perennial gardens and complete privacy with mature trees. Extended outdoor living on the large three season screened-in porch with your outdoor fridge. The primary bedroom features french doors to the screened-in porch and has dual closets. The second bedroom has a private 2 piece ensuite bathroom. The main bathroom showcases a deep soaker tub and marble countertops. The chef's kitchen is appointed with a quartz countertop breakfast bar, soft close cabinets and newer high-end appliances including built in stainless steel oven and microwave, stainless steel fridge with water dispenser, ceramic cooktop, dishwasher, UV water system and stand up freezer. Enjoy a custom coffee bar and large kitchen pantry. The sunken living room has a large picture window and wood burning fireplace. The dining room has a second wood burning fireplace for intimate entertaining and overlooks the pond area. The detached garage is perfect for a handyman's workshop or even a home business needing extra storage space. Recently Updated Systems & Appliances: Refrigerator with ice/water dispenser, Washer, Dryer, Garage roof, Energy-efficient furnace and Attic insulation with improved ventilation, Cooktop, Wall oven, and Dishwasher. This rare offering combines the serenity of country living all just minutes from the city conveniences. 10 minute drive to Alliston; 25 minute drive to Bolton; 40 minute drive to Barrie; 45 minute drive to Vaughan; 1 hour drive to Toronto. True retreats of this caliber rarely become available. This is more than a viewing, it's the discovery of a lifestyle you've been searching for. (id:50886)
International Realty Firm
505a - 9088 Yonge Street
Richmond Hill, Ontario
Corner Unit, In The Heart Of Richmond Hill. Light Filled Rooms, Floor To Ceiling Windows. UpgradedOpen Concept Kitchen With Granite Counter And Island. Easy Access To Locker Storage On The FifthFloor. Approx. 100 Sq. Ft. Balcony With An Unobstructed View. All Stainless Steel Appliances. IfWorking From Home, This Unit Has A Large Working Area Den. Amenities Include 24 Hour Concierge,Indoor Pool, Outdoor Terrance, Gym, Billiard Room, His & Hers Sauna, Guest Suites. Close To AllAmenities, Shopping, Transit, Highways.Corner Unit, In The Heart Of Richmond Hill. Light Filled Rooms, Floor To Ceiling Windows. Upgraded Open Concept Kitchen With Granite Counter And Island. Easy Access To Locker Storage On The Fifth Floor. Approx. 100 Sq. Ft. Balcony With An Unobstructed View. All Stainless Steel Appliances. If Working From Home, This Unit Has A Large Working Area Den. Amenities Include 24 Hour Concierge ,Indoor Pool, Outdoor Terrance, Gym, Billiard Room, His & Hers Sauna, Guest Suites. Close To All Amenities, Shopping, Transit, Highways. (id:50886)
RE/MAX West Realty Inc.
Bstm 15 Magnotta Road
Markham, Ontario
Newly renovated in 2021, this two-bedroom, one living room basement features a private entrance, independent bathroom, kitchen, refrigerators and laundry suits. One Drive-way Parking. Close to bus-stop, shopping center, T&T supermarket. St. Augustine & Richmond Green S.S. (id:50886)
Mehome Realty (Ontario) Inc.
1 Borjana Boulevard
Vaughan, Ontario
Bright And Spacious Semi-Detached Located At Most Desirable Thornhill Woods Community! Gorgeous Layout! Extra Large Lot. Double Door Entry, 9'Ceiling, Gleaming Hardwood Floor Thru-Out, Upgraded And Stylish Kitchen W/Extended Kitchen Cabinets. S/S Appliances, Spacious Family Room W/ Fireplace. Open Concept Living Room & Executive Dining Area. Close To All Amenities, Public Transit, Go-Train, Top Ranking Schools, Library, Community Centre & Parks. (id:50886)
Bay Street Group Inc.
3951 Alberta Avenue
Innisfil, Ontario
Stunning Newly Built Home across Friday Harbour Resort. Just a Steps to the lake with beach access & boat launch. This home has 4,300 sq ft finished area with 5 bedrooms & 3.5 baths with Finished Basement. Situated on a double lot 95 x 150 ft surrounded by mature trees. New septic system, drilled well. Luxurious finishes, built in speakers and Hikvision HD security camera system with monitor. Kitchen with large waterfall island, pot and pan drawers, walk in pantry, gas cook top, built in oven and microwave oven. 9' ceiling, rounded corners. Triple pane European windows throughout the entire house. Primary bedroom with walk in closet and 5 piece ensuite bath with free standing tub and full glass shower, great area with beautiful view. (id:50886)
RE/MAX President Realty
11 - 452 Taunton Road
Oshawa, Ontario
Finished Commercial Unit in North Oshawa Gardens Prime Taunton Road Exposure. Elevate your business presence with this beautifully designed commercial space located in Durham Regions largest commercial/industrial development hub. Positioned directly on high-traffic Taunton Road, this property benefits from over 30,000 vehicles passing daily, ensuring maximum exposure and visibility. Northwood Business Park, this modern, turnkey unit is ideal for businesses seeking a professional, polished environment with high-end finishes and flexible functionality. Fully finished office space including a stylish boardroom, private office, built-in front desk, and inviting reception area. Luxurious universal washroom featuring premium finishes. 9-ft custom interior doors and 20-ft ceilings create an open, upscale atmosphere. Statement lighting and two-storey front windows provide abundant natural light. Large industrial storage area with 16-ft high shelving, a utility sink, washer/dryer hookup, and closet space. Storage platforms above both front offices for added functionality. 10-ft roll-up garage door at the rear and 10-ft front double doors for easy access. Upgraded HVAC system with rooftop A/C and furnace (owned), electrical (200-amp), natural gas, data lines, and a hardwired server location. Keyless front entry with key fobs and rear door mechanical coded locks. Rough-in for future 600 sq ft mezzanine (permits required). Additional Features:Over 200 shared parking spaces on site for employee and customer convenience. Prominent signage opportunities above the unit and on a high-visibility pylon sign on Taunton Road. Zoning allows for a wide variety of uses including restaurants, professional offices, industrial trades, gyms, studios, or showrooms. Commercial development fees paid on 925 sq ft (valued at $44.55/sq ft), converting from original industrial zoning. Over $250,000 invested in renovations and upgrades, move-in ready for a range of business types. (id:50886)
Right At Home Realty
1601 - 1 Lee Centre Drive
Toronto, Ontario
Bright & Spacious 1+1 Bedroom Condo with Stunning City Views. Prime Scarborough Location. Welcome to this beautifully maintained unit featuring an open-concept living and dining area with large bright windows and unobstructed views of the city. The modern kitchen offers a breakfast bar, and overlooks the living space,The primary bedroom is bright and cozy with a double closet. The den, enclosed with the door, functions perfectly as a home office, guest room, or nursery.4-Piece Bathroom In-suite, Freshly Painted, New Light Fixtures.Steps to TTC Minutes to Scarborough Town Center.Quick Access to Hwy 401 Close to Shopping, Dining, and Groceries.Ideal for first-time buyers, investors, or anyone seeking a convenient and vibrant urban lifestyle. (id:50886)
Homelife Landmark Realty Inc.
Basement A - 1018 Kennedy Road
Toronto, Ontario
Separate Entrance 2 Bedroom Basement Apartment immediately Available! This unit was renovated back in 2023, new Kitchen and Laminated Floor. Fabulous Location! Surrounded By Parks, Schools And Steps To Transit(Subway/Lrt). Enjoy All The Amenities This Friendly Neighbourhood Has To Offer! Tenant pay 30% of All Utilites. (id:50886)
Mehome Realty (Ontario) Inc.
1496 Grandview Street N
Oshawa, Ontario
This Double Garage Detached Home Is In The Centre Of Oshawa. Walking Distance To Shopping Plazas, Schools, Movie Theatre, Parks And Nature Walks. Finished Basement Includes Additional Bath And Office Space. Generous Master Suite Features Walk-In Closet & 4Pce Ensuite. Motion Sensing Stair Lighting To Basement Saves Energy. Updated Kitchen Includes B/I Micro & Wine Fridge- (Fridge And Stove Sept 2019) . Lennox Furnace & A/C (Nov 2019 And 2020), Both 10-year Warranty, Remaining Year Transferable. Aluminum Alloy Glass Patio Cover 2020. Front Door And All The Windows Updated in 2020. Most Windows (Including Basement Windows) Are Triple Layers That Reduces Noise And Save Energy. Shingle Updated In 2017. Extended Fence Along The Side Of The House Makes The Backyard More Secure And More Free Running Space For Your Furry Friends. (id:50886)
Homelife Landmark Realty Inc.
B25 - 108 Finch Avenue W
Toronto, Ontario
Location Location Location, Luxury 2 Storey Townhouse In A Gorgeous Neighborhood Of North York, Included Snow Removing And Lawn Care. Hardwood Floors Throughout, Main Floor Powder Rm, Living/Dining Combined With Open Concept. Large Ensuite Master B/Rm With W/O Balcony. Walk To Finch Station, Go Transit, Community Centre, Park School, Shop & Restaurants. ( pictures are from prior listing, the unit currently is occupied by tenant.) (id:50886)
Homelife Golconda Realty Inc.
3212 - 8 Wellesley Street W
Toronto, Ontario
Experience luxury living in this pristine, lived-in 2-bedroom + 2-bathroom + study corner unit, offering breathtaking South-East city views. The sophisticated interior features a modern kitchen with quartz countertops, integrated appliances, a sleek marble backsplash, and durable laminate flooring throughout. Both bedrooms are bright and spacious, with large windows, newly installed blinds, and exceptional privacy.Enjoy premium amenities, including a 24-hour concierge, fitness center, yoga studio, BBQ area, and outdoor patio. Located just steps from Wellesley Subway Station, University of Toronto, Toronto Metropolitan University, Eaton Centre, Yorkville, and the Financial District, this unit provides unparalleled convenience with access to top dining, shopping, and cultural destinations. combining style, comfort, and prime downtown living. (id:50886)
Prompton Real Estate Services Corp.
1108 - 55 Mercer Street
Toronto, Ontario
Welcome to urban elegance at N55 Mercer in Toronto's coveted Entertainment District. This pristine, never-lived-in condominium offers a perfect blend of style & functionality. Step into a bright open living space w/ modern finishes, featuring a functional layout that maximizes every sqft. This 1-bed, 1-bath unit is an ideal urban retreat, w/ sleek laminate floors & contemporary fixtures throughout. The kitchen is a chef's delight, equipped w/ built-in appliances, quartz countertops, & ample storage space. Enjoy the convenience of ensuite laundry & a juliette balcony overlooking the dynamic cityscape. The bedroom offers a serene escape w/ large windows & a spacious closet. Located in the heart of downtown Toronto, residents are surrounded by world-class entertainment, dining, & cultural attractions. TIFF Bell Lightbox, Rogers Centre & CN Tower are just moments away, providing endless entertainment options. W/ easy access to public transportation, this condo is a commuter's dream. (id:50886)
Retrend Realty Ltd
3011 - 15 Greenview Avenue
Toronto, Ontario
Welcome to the Amazing "Green-View" 2-Bedroom Split Unit In A High Demand Luxury Tridel Meridian-Ienjoy The Breathtaking Unobstructed West View In "Lph" Flooropen Balcony, Excellent Layout, Lots Of Upgrades (id:50886)
Aimhome Realty Inc.
N1002 - 7 Golden Lion Heights
Toronto, Ontario
Location! Location! Welcome To M2M Condo! The Bright And Stunning Premium 1Bed + Den + 1Bath Unit With Large Balcony To Enjoy The Weather. The Den Can Be Used As Bedroom. The Unit Offers A Spacious Functional Layout With High-End Finishes. An Excellent Walking Score With Enjoy Access To Amazing Amenities And Outdoor Pool. Walking Distance To Finch Station, H Mart(Coming To Groud Floor), Restaurants, Park, School, Hwy, Many Retail Shops And Much More! There's So Much To See And Do Here That You Really Do Have To Live Here To Get It. Must See!!! (id:50886)
Mehome Realty (Ontario) Inc.
4012 - 8 Wellesley Street W
Toronto, Ontario
Brand new, 2-bedroom + study + 2-bathroom corner unit in the heart of downtown Toronto. This South-East facing condo offers breathtaking city views, complemented by laminate flooring throughout.The modern kitchen features integrated appliances, quartz countertops,and a sleek marble backsplash. Just steps from Wellesley Subway Station, University of Toronto, TMU and much more. 24 hrs concierge, fully equipped fitness centre, party/meeting room and a rooftop terrace with BBQs and lounge areas. (id:50886)
Bay Street Group Inc.
2505 - 68 Shuter Street
Toronto, Ontario
Executive 2 Bedroom + Den South/West Corner Large Unit, Located In The Heart Of Downtown Church/Shutter. Minutes To U of T, Ryerson, Eaton Centre, Dundas Square, George Brown, Massey Hall, TTC & Subway. Quick Connection To DVP/Gardiner. Premium Amenities With Gym, Party Room, Outdoor Terrace With Unobstructed View. Whether you are in the living room, dining room or master bedroom, you can enjoy the beautiful view of Lake Ontario. A sumptuous dinner accompanied by the golden afterglow will enhance your life taste. Move In and Enjoy! (id:50886)
Aimhome Realty Inc.
3914 - 197 Yonge Street
Toronto, Ontario
1+Den, Location, Location, Location! The Heart Of Downtown Toronto* Directly Across The Eaton Centre* Steps To Subway, Financial District, Hospital, Close To Shopping, Restaurant, U Of T, Ryerson & George Brown, Smooth Ceiling Plus Den, Unobstructed North Views, Walk Score/100. (id:50886)
RE/MAX Realtron Jim Mo Realty
2241 Page Road
Ottawa, Ontario
Brand-new, modern 4-bedroom, 5-bathroom home available for move-in within six months, with customizable options to match your personal style.** This stunning property features 9-foot ceilings on all three levels and an open-concept layout with an abundance of oversized windows, ensuring bright and airy interiors throughout. The main and second floors are finished with elegant hardwood flooring, adding warmth and sophistication to the home. The main floor also includes a dedicated office, a dramatic double-height ceiling in the living area, and a gourmet kitchen with quartz countertops, a large island, a walk-in pantry, and ample storage perfect for hosting gatherings or enjoying family meals. The second floor, also featuring hardwood flooring and 9-foot ceilings, offers four spacious bedrooms bathed in natural light. The luxurious primary suite includes an ensuite bathroom and a walk-in closet. A second oversized bedroom comes with its own private ensuite, while two additional large bedrooms share a well-appointed bathroom. A cozy loft area adds versatility as a lounge or study space. The convenience of a second-floor laundry room and ample storage further enhance the practicality and functionality of the home The **unfinished basement** includes a separate entrance and offers tremendous potential for future development. Whether you envision a rental suite, a recreation area, or multi-generational living, this flexible space is a blank canvas ready for your ideas. Additional highlights include a double garage, an extra-long driveway, and a landscaped yard. Located in a top-rated school district, this home is surrounded by parks, shopping centers, and offers excellent transportation options, including nearby major highways. With its sunlit interiors, premium finishes, and customizable features, this home is perfect for families seeking a modern and convenient lifestyle. **Don't miss the opportunity to make this exceptional property your dream home! (id:50886)
Home Run Realty Inc.
3210 - 763 Bay Street
Toronto, Ontario
Location! the vibrant heart of downtown. Luxury College Park Condo, 24HRS Dominion, Great Layout, Den Can Be 2nd Bedroom, Open Concept Kitchen With Granite Counter, Direct Underground Access To College Subway Station. Convenience At Its Best: Ikea, Dining, Bank, Pharmacy, Foodcourt, Lcbo. Walking Distance To Uoft, Ryerson, Yorkville, Eaton Center, Financial District, Hospitals And More! Great Amenities: Indoor Pool, Gym, Sauna, Game Room, Guest Suites And 24Hrs Concierge. Great Unobstructed View. One Parking Included. (id:50886)
Homelife New World Realty Inc.
1205 - 36 Forest Manor Road
Toronto, Ontario
Spacious Two-Bedroom Corner Suite on the 12th Floor with Unobstructed South-East Views. Includes a Functional Separate Den and Two Full Bathrooms. Located in the Sought-After Emerald City Community. Features 9-Foot Ceilings, an Open-Concept Living Area with Floor-to-Ceiling Windows, and Ensuite Laundry. Conveniently Situated Steps from Fairview Mall, TTC, Sheppard Subway Station, and Close to Schools, Groceries (T&T, FreshCo), Library, and Cinema. Easy Access to Highways 401 and 404. (id:50886)
Homelife Landmark Realty Inc.
2210 - 75 Canterbury Place
Toronto, Ontario
Luxury One Bedroom Condo With Parking, Bright & Spacious, Laminate Flooring Throughout, 9' Ceiling, Modern Kitchen With Built In Appliances, Granite Countertop, Clear West View. In The Heart Of North York, Steps To Everything. Amenities Includes: Concierge, Exercise Room, Yoga Studio, Party Room, Game Room, Theatre, Spa, Guest Suites. (id:50886)
Homelife Landmark Realty Inc.
101 - 1637 Bank Street
Ottawa, Ontario
Great opportunity for businesses seeking an ideal location with high traffic exposure! Retail/Office building available for lease on Bank Street, boasting Arterial Mainstreet (AM) zoning. Impressive approx. 8683 sqft. space is offered in a pristine "base building" condition, featuring raw concrete floors and ceilings, ready for you to customize and finish according to their needs. The building includes an accessible elevator, and large windows that flood the interior with natural light. Additionally, there are private washrooms and on-site parking available. The location offers fantastic visibility and high traffic exposure, making it a perfect fit for businesses such as law firms, accounting firms, medical or any service-based businesses looking to benefit from the lively Bank Street environment. Don't miss out on this incredible opportunity to establish your business in a prime location. Asking Retail $35 + additional rent + HST. Additional rent is approx. $15 per sqft. Retail is 101 - 4226 in pictures. (id:50886)
Right At Home Realty
33 Kirkland Boulevard
Toronto, Ontario
Sought-after, fast-growing neighbourhood! Live in, Build New or Renovate. Here's your chance to secure a prime detached 50 x 120 ft lot. Option for 3rd main floor bedroom/office, beside 3piece roll in bath, perfect for multigenerational living or added convenience with lots of natural light. Main floor features Hardwood floors in the formal dining room and in the spacious L-shaped living room. Eat-in kitchen is functional, while the tremendous family room addition is complete with separate heating and air conditioning unit, perfect for entertaining guests along with a side door to private yard. Upstairs offers 2 generous bedrooms, with full Bath, storage and large walk-in closet. The finished basement has a fireplace, tons of closet & storage space along with a recreation and games room. Front entry features a level, wheelchair-accessible ramp ensuring easy access. There is flagstone underneath the ramp if you choose to remove it. The property is ideally located just a 5-minute walk from Lawrence Plaza and Lawrence Subway Station, providing excellent public transit connections. With easy access to the TTC, Highway 401, and proximity to Yorkdale Shopping Centre, shops, parks, restaurants, and places of worship, everything you need is right at your doorstep. Situated on a quiet, family-friendly street, this property is an ideal place to call home or invest. (id:50886)
Sutton Group-Heritage Realty Inc.
208 Bellwood Drive
Cornwall, Ontario
NORTH END SEMI! Are you in the market for a beautiful two bedroom semi-detached raised bungalow that's situated in a desirable North End neighbourhood? The main floor offers a bright living room with high ceilings overlooking the street, a kitchen with stone countertops that opens to the dining area with a pantry which provides patio door access to the side yard deck, a 4pc main bath and 2 good sized bedrooms including a large primary with plenty of closet space. The lower level has been professionally finished with a family room and there's plenty of space in the unfinished section for a future second bathroom and/or a third bedroom should the new homeowners require additional living area. Sale includes all appliances along with features such as easy to maintain flooring throughout the home + hardwood steps, an e.e. forced air natural gas furnace complete with central a/c, a fully fenced yard, a shed and even a paved driveway. The property is currently tenant occupied however the tenant has signed a N11 and is vacating end of June/25. Possession will be available to a buyer anytime on or after July 1st/25. Due to the current tenancy, we will require 24 hour notice to show the property until July 1st, 2025. Sellers require SPIS signed & submitted with all offer(s) and 2 full business days irrevocable to review any/all offer(s). (id:50886)
Cameron Real Estate Brokerage
735 Adolphus Street
Cornwall, Ontario
UPDATED + AFFORDABLE HOME! Check out this gorgeous + well updated 1-1/2 storey home situated in a north/central location with a detached garage and a huge fully fenced rear yard. Features include an eat-in updated kitchen with plenty of cabinetry which opens to the living room, a formal dining area, a 3pc bath, a main level primary bedroom + a second storey loft, easy to maintain flooring throughout, a main floor laundry, a mud room at the rear entrance with patio door access to the rear yard deck, a f.a. natural gas furnace with central a/c and many more additional updates... Outback, the rear fully fenced lot is absolutely huge with plenty of room for the kids and/or your pets to roam, there's a detached garage which has been converted to a man cave/she shed + there's a storage section along with a separate garden shed. Situated steps away from Alexander Municipal Park and within walking distance to the Cornwall Community Hospital, Public Transit, Canadian Tire, the Beer Store, Farm Boy's, Baxtrom's Your Independent Grocer, FreshCo along with loads of other amenities. Seller requires SPIS signed & submitted with all offer(s) and 2 full business days irrevocable to review any/all offer(s). (id:50886)
Cameron Real Estate Brokerage
239 Auburn Drive Unit# 311
Waterloo, Ontario
*1 month free on a 6 month or 4 months lease* This stunning 2-bedroom, 2-bathroom apartment combines comfort and convenience with premium features, including central air conditioning, an in-suite washer and dryer, a dishwasher, and individual thermostats. Enjoy breathtaking city and park views from your private balcony or unwind in the spacious living area with a mix of carpeted and vinyl plank flooring. Select units also offer walk-in closets for added storage. The building provides excellent amenities such as elevators, on-site staff, video surveillance, and wheelchair accessibility. Ideally situated near parks, public transit, and shopping, this smoke-free residence offers the perfect blend of modern living and everyday convenience. (id:50886)
Exp Realty
5 - 383 Daventry Way
Middlesex Centre, Ontario
Welcome to Daventry's beautiful bungalows! One of the best layouts in the area with double car garage. The Bourdeux Model is a stunning one-floor bungalow with covered porch, 2+2 bedrooms, 3 full bathrooms, finished basement, and a double car garage. Built in 2021, this home boasts apprx. 2388 Sq ft of fully finished living space, complete with custom upgrades throughout. Enjoy pot lights, 9 ft ceilings, quartz counters, an open iron railing staircase, and beautiful engeniering hardwood flooring. The upgraded kitchen features high-end appliances, a large pantry, and an electric fireplace is included in the living/dining area. The lower level is finished to perfection, with raised ceilings, a large recreation room, 2 bedrooms, a 3 pc bath, rough-in for a kitchenette, and ample storage space. Located in the desirable and growing community of Kilworth & Komoka, this home is just minutes from London's booming west-end. Enjoy easy access to the conveniences of the city as well as the natural beauty of the Komoka Provincial Park. Excellent schools are also nearby. Don't miss your chance to see this incredible home - book your showing today! (id:50886)
RE/MAX Advantage Realty Ltd.
82 Wayside Lane
Southwold, Ontario
Welcome to 82 Wayside Lane! As you step inside this gorgeous Bungalow you will be captivated by the spacious open floor plan, 9 foot ceilings, 8 foot Doors, Engineered Hardwood & open concept kitchen, and dining room. The massive kitchen is a culinary masterpiece featuring tons of counter space and soft-close cabinets, a gas stove, a walk-in pantry, and an oversized island for entertaining. The main floor boasts 1608 sqft, two bedrooms, two baths, laundry on the main floor, and lots of natural light. The large primary bedroom features a coffered ceiling, a luxury ensuite bathroom with a double vanity, a walking-in shower, and a walk-in closet. All SS appliances included upgraded light fixtures & Pot lights throughout, an attached 2-car garage, a large concrete driveway with no sidewalk to shovel snow, and the list goes on. The huge basement is fully insulated with a rough-in for a third bathroom, waiting for you to develop extra living space, a man cave, or just keep using it for a big gathering and play area. Oversized patio door leading to the fully covered poured concrete patio with gas BBQ line, ideal for enjoying your morning coffee or tea, BBQ with family & friends. Just 15 min to London, 10 mins drive to St. Thomas, and 15 mins Port Stanley Beach. It cleaved in a brand new subdivision with lots of custom high-end homes averaging prices of over a million dollars. It is perfect for families looking for a safe and thriving area to call home. (id:50886)
Sutton Group - Select Realty
321 - 4263 Fourth Avenue
Niagara Falls, Ontario
NEWER Modern - Stacked Townhouse Built By Newcastle Communities-Great Location In The Heart Of Niagara Falls' LOW TAXES!! IN PRIME Downtown Area. This Beautiful "Riverside" Model Townhome (The Only 2 Bedroom Model With A Large Deck - 10'X10'), Is An End Unit - Located On The Ground Level And Has No Neighbours Behind. Other Features: Large Windows, For Lots Of Natural Light. Spacious 2 Bedrooms With Windows And Closets. Smooth Ceilings Throughout. You Will Love The Luxury Vinyl Plank Flooring Throughout - Easy Maintenance. The Open Concept Layout Feels Very Modern & Airy. The Kitchen Features White Cabinets W/Soft Closing Doors, Upgraded Quartz Countertops/Chevron Backsplash & Stainless Steel Appliances! Enjoy A 4Pc Washroom Complete W/ Tub & Upgraded Quartz Counter Vanity & A 2nd 2Pc Powder Room For Your Guests. Cozy Living Room w/ Pot Lights, O/Looks The Kitchen & Breakfast Area W/ Sliding Doors Leading To Large Wooden Deck, Overlooking Treeline, Enclosed W/ Aluminum Pickets And Privacy Divider! Great Location Only 3 Minute Drive To Niagara Go Station/Via Rail And 6 Minute Drive To The Falls - Perfect For Commuters Who Want To Be Near The Lake And Just Minutes To The US Border. Extra Parking may be available on Street, Green P, or other - The Unit comes with 1 Parking Spot near unit . Includes: Window Blinds; Brand New Stainless Steel Appliances (Range, Fridge, Dishwasher, Microwave Over-The-Range Hood Exhaust Fan; Stacked Washer/Dryer 1 Surface Parking Spot #65 (Just In Front Of The Home) (id:50886)
Keller Williams Real Estate Associates
29 George Street
Huntsville, Ontario
Charming 3 bedroom Raised Bungalow in Family Friendly Neighbourhood. Step into this bright, welcoming home and feel right at ease. Natural light pours into the airy open-concept living, dining, and kitchen area perfect for entertaining family and friends. Hardwood floors run throughout the main level adding warmth and character to every room. Youll love the modern kitchen: Updated in 2021 with sleek appliances, ample counter space, and easy flow to the dining area. Cozy up in the evenings by the natural gas fireplace and know that each bedroom is kept comfortable with efficient electric baseboard heating. In the main floor bathroom, enjoy the luxury of toasty in-floor heating for those chilly winter mornings. Step outside from the main floor to your spacious deck, perfect for morning coffee or summer BBQs. The deck and side patio were recently refinished, so they look great and are ready for years of enjoyment.The fully fenced backyard provides a safe area and theres room for gardening or evening fireside chats. Even the front stairs have been freshly done, making every entrance to the homefeel inviting. The fully finished lower level offers even more possibilities. Featuring a 1 bedroom, small kitchen, 4-piece bathroom and a private entrance. This space is a perfect in-law or teen retreat, or it could easily serve as a rental suite for extra income. Imagine guests having their own little apartment its a fantastic way to offset costs or welcome extended family incomfort and style. Located in a peaceful, family-friendly neighborhood, this home puts you close to everything that matters. Youre just minutes from the local school, post office, library, and recreation centre. When the weathers nice, head to the nearby town beach, walking trails, or boat launch. Provincial parks are also within easy reach for weekend adventures. Town and school buses stop right near end of the driveway, for added Cconvenience. (id:50886)
Sutton Group - Summit Realty Inc.
4617 Highway 3
Norfolk, Ontario
Welcome to this absolutely stunning raised ranch home is nestled on a picturesque 1-acre lot(209' x 209' ) with farm fields in beautiful Norfolk County., offering an exceptional blend of rural serenity and modern convenience. This spacious home features approximately 1963 sq ft of living space, with three cozy bedrooms on the main level. The finished basement provides additional living space with two extra bedrooms, perfect for guests or a growing family. The eat-in kitchen is a welcoming space for family meals, and the open-concept living and dining area is ideal for entertaining. Step outside to a stunning 14' x 16' glass-railed deck off the dining room, perfect for enjoying breathtaking sunset views. The property includes a convenient separate entrance to the basement, easy access to the double car garage, and a Generac automatic gas standby generator for peace of mind. The large 150' paved driveway offers ample parking space, and the attached oversized 2-car garage provides direct access to both the main and basement levels. Additionally, there is a detached 12' x 24' garage at the rear of the property for extra storage or workshop space. Interior features include high-quality laminate flooring in the main living areas, oak hardwood stairs and metal roof. The home is equipped with modern appliances, central air, ahigh-efficiency gas furnace. Located minutes from Simcoe, Waterford, and Port Dover, with easy access to Brantford, Hamilton, and Toronto, this home is perfectly situated for both convenience and tranquility. Enjoy nearby golfing at The Greens at Renton, just a concession away or one of the other golf courses, country club, restaurants, marina & much more . This home offers the perfect blend of rural charm and modern amenities - an absolute must-see! (id:50886)
Exp Realty
2 - 401 Keats Way
Waterloo, Ontario
This Carpet Free 3 Bedroom Unit Has Excellent Location, Walking Distance To 2 Universities And Grocery Stores. Few Steps To Bus Stops. Few Minitues Drive To Costco, Shopping Mall, And Hwy 8. Finished Basement With 2 Bedrooms And 1 Washroom. (id:50886)
Homelife Landmark Realty Inc.
56 4040 Mountain Street
Lincoln, Ontario
Welcome to the Knighton model - a thoughtfully designed 3-bedroom, 2.5-bathroom townhome in the highly sought-after Losani Homes Benchmark Community. Offering 1,474 sq. ft. of bright, open-concept living, this home features modern finishes throughout, including pot lights on the main floor, quartz countertops in the kitchen, and sliding door access to the backyard, perfect for everyday comfort and functionality. The spacious primary suite boasts a walk-in closet and a private 3-piece ensuite, while second-floor laundry provides added convenience. The basement includes a 2-piece bathroom rough-in and offers the option to finish and customize the space to your needs. Buyers can personalize their interior with a wide selection of finishes, colours, and upgrades! Built with expert craftsmanship and ideally situated just steps from schools, parks, scenic trails, and wineries, this home is the perfect blend of style, comfort, and location. (id:50886)
Right At Home Realty
502 - 4040 Mountain Street
Lincoln, Ontario
Introducing the Esprit model, a stunning 3-bedroom, 2.5-bathroom home located in the sought-after Losani Homes Benchmark Community. With 1,205 sq. ft. of thoughtfully designed living space, this 3-storey townhome offers a bright, open-concept layout thats perfect for modern living. With 9' ceilings on the ground and main levels, 8' ceilings on the second level, and sleek finishes throughout, this home seamlessly combines both style and functionality. A spacious deck extends off the kitchen and living area, providing the perfect space for outdoor dining, relaxing, or entertaining. The ground floor bonus area adds extra flexibility, ideal for a home office, playroom, or additional living space. Interior spaces are customizable with the opportunity to select colours and finishes! Expertly designed and crafted, this home is steps to neighbourhood amenities including schools, parks, trails, and wineries. (id:50886)
Right At Home Realty
41 - 5659 Glen Erin Drive E
Mississauga, Ontario
Gorgeous End Unit Like A Semi, In The Heart Of Central Erin Mills. Sun Filled rooms, lots of Windows, Large Bright Kitchen W/Granite Counter Top & Walk-Out To Patio backing on to garden. Sparkling S.S. Appliances!* newer refrigerator and dishwasher. Separate Living & Dining Rooms. Spacious Master Bedroom With Sitting Area, Huge walkin closet. Finished Basement With office room, Rec room & Gas Fireplace! Walking Distance To top rated Schools John Fraser, Gonzaga, Erin Mills Town Centre, Shopping, Parks, Bus & Go Train! Minute To Hwy 403. Playground access from backyard. 5 minutes drive to Streetsville Go. Unbeatable connectivity of bus stops. Tons of Visitors parking. (id:50886)
Ipro Realty Ltd.
1811 - 4011 Brickstone Mews
Mississauga, Ontario
Nice South-West View, Psv 1 Building In The Heart Of Mississauga * Spacious Open Concept W/Kitchen, Den, Living/Dining Room Hardwood Floors, New Stainless Steel Appliances. Large Windows & Balcony. Building Is Steps Away From Square One Shopping Centre, City Centre, Ymca, Hwy 403. Approx 30000 Sq Ft Of Amenities Including Indoor Pool, Gym, Sauna, Exercise Room, Movie Room, Party Room And Bar, Library, Games Room, And Much More. (id:50886)
Highland Realty
57 Folcroft Street
Brampton, Ontario
Welcome to 57 Folcroft St 3 Story plus finished Basement a stunning and contemporary town home in the prime location. Brampton Credit Valley prime Neighbourhood. Newer End Unit. First of his own kind with finished Basement,additional laundry*, Full Bath with privacy living.. The main floor offers 2 large closets and a Room which can be used as a Bed Room or family room. This home has a ravine backyard which can be accessed directly from the Room or enjoyed from the deck off the dining area. The kitchen boasts a large centre island with plenty of seating space, a chef's dream! The main floor is adorned with light wood flooring which adds to the bright and modern feel throughout. The master bedroom is completed with a beautiful en suite bathroom as well as a walk in closet. Located in a family friendly area, this house is minutes away from Walmart, restaurants, major banks and a short drive to the GO station and HWY 407. A move-in ready home perfect for family time & entertaining. **EXTRAS** Tenant to pay 100% All Utilities Bills.Tenant to provide tenant Insurance and Key Deposit $175 refundable.Previous taken photos on MLS. (id:50886)
Realty One Group Delta
58 Leagate Street
Brampton, Ontario
Beautiful family home with 5 bedrooms, boasting a fully finished basement with its own entrance and abundant natural light. The lower level includes a spacious kitchen, living area, bedroom, a three-piece bath, and a cold storage room. The master suite features an ensuite bathroom with a soaker tub, separate shower, and a generously-sized walk-in closet. The open concept kitchen leads to a large deck and a convenient storage shed, perfect for enjoying outdoor living. Main floor laundry adds to the home's practicality and comfort. (id:50886)
Kingsway Real Estate
3910 - 38 Annie Craig Drive
Toronto, Ontario
One Bedroom one Bath Suite In The Luxurious Water's Edge Condo with underground Parking and Locker included . Features A Large Walkout Balcony Accessible From Both The Living Room And The Primary Bedroom. S/S appliances, Quartz Countertop In Kitchen. Just Steps To Lake Ontario 24Hour Concierge, Indoor Pool, Resort-Inspired Building Amenities, State Of The Art Fitness Centre, Pet Spa. Conveniently Located Close To Metro, Restaurants, Shopping, Gardiner Hwy, Public Transit and More. (id:50886)
Homelife/miracle Realty Ltd
108 Garment Street Unit# 1810
Kitchener, Ontario
***1 PARKING SPACE INCLUDED IN PURCHASE PRICE*** Experience urban sophistication, luxury and convenience at Garment Street Condos Tower 3 in the heart of Kitchener. This stylish 1-bedroom suite features a minimalist design with floor-to-ceiling windows that flood the space with natural light. With over $11,000 in upgrades enjoy premium finishes, including a frameless glass shower, sleek white Silestone countertops, a classic subway tile backsplash, upgraded lighting package, upgraded cabinets and durable premium vinyl plank flooring throughout. With 540 sq. ft. of indoor living space and an additional 47 sq. ft. of private walk-out balcony, you'll enjoy stunning downtown views. The convenience of an underground parking space and plenty of ammenities within easy walking distance makes daily living effortless. Perfectly located by Google, UW School of Pharmacy, McMaster Medical School, and more, you’ll also be steps away from the LRT, GO Train, and downtown amenities. Building features include a gym, co-working space, party room with full kitchen, media room and landscaped rooftop terrace. Outdoors, unwind at the pool, yoga space, basketball court, doggy play area, or the BBQ lounge while taking in the cityscape. (id:50886)
Homelife Power Realty Inc.
Basement - 6 Hammerhead Road
Brampton, Ontario
A Must See, Large, Spacious, And Beautifully Laid Out Basement Suite, Located In One Of Brampton's Most Sought-After Communities. Enjoy a 3 Piece Washroom, Full Kitchen With Stainless Steel Appliances And An Ensuite Laundry Room With Brand New 2 In 1 Washer & Dryer. Close To Transit, Schools, Shopping & More. Parking Included. Don't miss out on this fantastic opportunity! (id:50886)
Real Estate Homeward
6 Hammerhead Road
Brampton, Ontario
A Must See, Large, Spacious, And Beautifully Laid Out 4-bedroom Detached Home, Located In One Of Brampton's Most Sought-After Communities. Enjoy 2 Full Washrooms On Upper Level And Excellent Sized Bedrooms. Full Kitchen With Stainless Steel Appliances and Walk In Laundry With Sink On Ground Floor. Close To Transit, Schools, Shopping & More. Don't miss out on this fantastic opportunity! Basement listed as a separate unit. (id:50886)
Real Estate Homeward
21 Terrell Avenue
Georgina, Ontario
4 years new well maintained walk-out basement great layout sunny house, located in the heart of the new developed community, close to a park with multi facilities, walk to Lake Simcoe, 30 mins drive to Toronto. Great for living or for lease investment, hold to earn the future appreciation. This could be your best option, don't miss, book a showing now! You are purchasing a lifestyle, not just a house to live in. (id:50886)
RE/MAX Imperial Realty Inc.
90 Spragg Circle
Markham, Ontario
A Must See!!! The Bright, Spacious, 3+2 Bedrooms Home In High Demand Markham Village. Featuring Fully Customized Eat-In Kitchen W/New Fridge. Separate Big Living & Dinning Areas, Spacious Family Room W/Custom Fireplace, W/Walk Out To Back Yard. Spacious Master BR with Walk-In Closet , 3PC Washroom . Separate Entrance Finished Basement Comes With Kitchen & Appliances, Living And Dinning Area, 3PC Washroom & Two Bedrooms. Use It As In-Law Suite Or Potential for Rental Income ( Seller Does Not Warrant Retrofit Status). A/C (3 Years New ), Hot Water Tank Owned (3-4 Years New) Top Ranked Markham District High School , St. Kateri Tekakwitha Catholic Elementary School, Edward T. Crowle Public School Nearby. (id:50886)
Real One Realty Inc.
556 Genesee Lake Road
Powassan, Ontario
Your own little paradise on 10 acres. Only 5 minutes from Hwy 11, this 3 bedroom 1230 sq. ft. raised Bungalow features Central Air, full basement with Rec Room and 3rd bedroom with possibility to create a 4th bedroom. Primary bedroom with loads of windows for a bright atmosphere. 5 piece bathroom on main level. L-shaped Living Room/Dining room with eat-in kitchen. Lower level features bedroom, 3 piece bathroom, large storage / laundry room, Utility room and more. Large 24 x 24 Double car garage fits up to 4 vehicles. Replaced Shingles on home (2022) and Garage (2024). 2 Garden sheds. (id:50886)
Century 21 Blue Sky Region Realty Inc.
109 Fairway Drive
Callander, Ontario
**109 Fairway Drive** Nestled on the edge of the picturesque Osprey Links Golf Course, this charming 3-bedroom, 4-bath townhouse offers the perfect blend of comfort, convenience, and natural beauty. Built in 1999, this home is ideal for retirees, golf lovers, and outdoor enthusiasts alike. Step inside to a bright, open-concept main floor featuring a spacious kitchen with quartz counters and breakfast bar, combined living and dining area, and convenient main-floor laundry. Two bedrooms, including a generously sized primary, offer flexibility and ease of one-level living. Walk out to your west-facing deck and enjoy stunning golf course views, perfect for relaxing with a morning coffee or soaking in the stunning sunsets each evening. Upstairs, the loft-style third bedroom includes a large walk-in closet and private 4-piece bath, making it an inviting guest suite or cozy retreat. The fully finished walk-out basement adds even more space with a large rec room, 2-piece bath, home office, den, and a spacious utility/storage room. The attached garage has a plug in for an electric vehicle. This home is ideally located within walking distance to Cranberry Trail and its offshoot to the Kate Pace Way, offering endless hiking, biking, and nature walks. A short stroll brings you to quaint downtown Callander, where youll find charming shops, local eateries, and the stunning shores of Lake Nipissing. Enjoy an active lifestyle in a peaceful, welcoming community - this is Callander living at its finest! (id:50886)
Royal LePage Northern Life Realty
82 Uxbridge Avenue
Toronto, Ontario
Nestled in one of Toronto's most desirable districts, this Three-bedroom, three-bathroom townhouse is freshly painted and conveniently located within minutes of downtown and the 401. The Junction is celebrated for its rich history and community spirit, making it a fantastic place to live or invest. Enjoy the convenience of urban living, local art, and cultural activities. With public transit just a stone's throw away, commuting to work or exploring the city has never been easier. Around the area are a variety of shops, dining and entertaining options. You'll be within walking distance of Charles Sauriol Elementary School. (id:50886)
Right At Home Realty
1 Jarvis Street Unit# 824 - Room 3
Hamilton, Ontario
Discover urban sophistication at 1 Jarvis Street in Downtown Hamilton’s vibrant core! This bright and modern 3-bedroom, 2-bathroom apartment offers one of the bedrooms (non-master) for lease, featuring abundant natural light from floor-to-ceiling windows, sleek flooring, and access to shared amenities including two contemporary bathrooms, a gourmet kitchen, and a wrap-around balcony ideal for entertaining. Nestled in an energetic neighborhood, enjoy steps to award-winning dining, shopping, transit hubs (GO Station, buses, bike lanes), and quick highway access (403/QEW). Perfect for professionals or students—minutes from McMaster University and Mohawk College, with scenic trails and Lake Ontario nearby. Includes WiFi. Immediate move-in available. (id:50886)
1st Sunshine Realty Inc.

