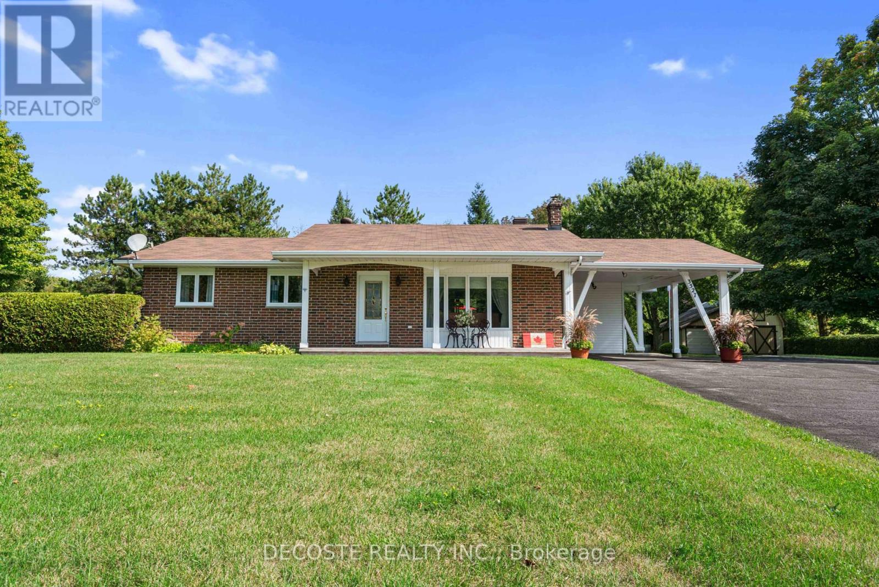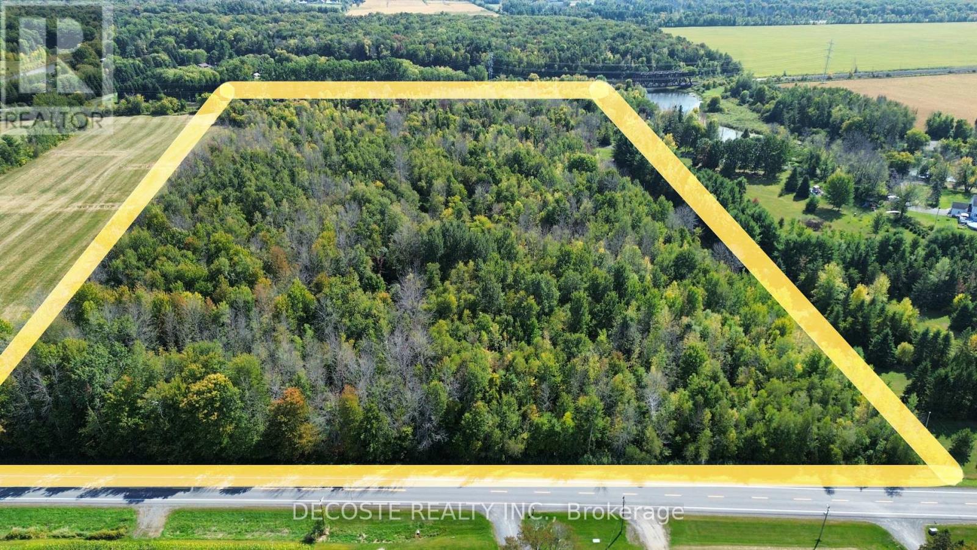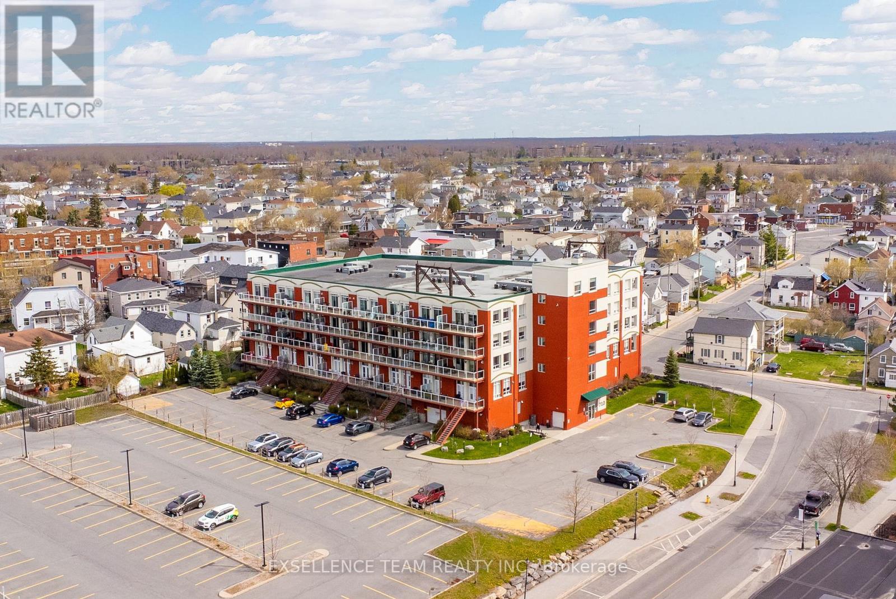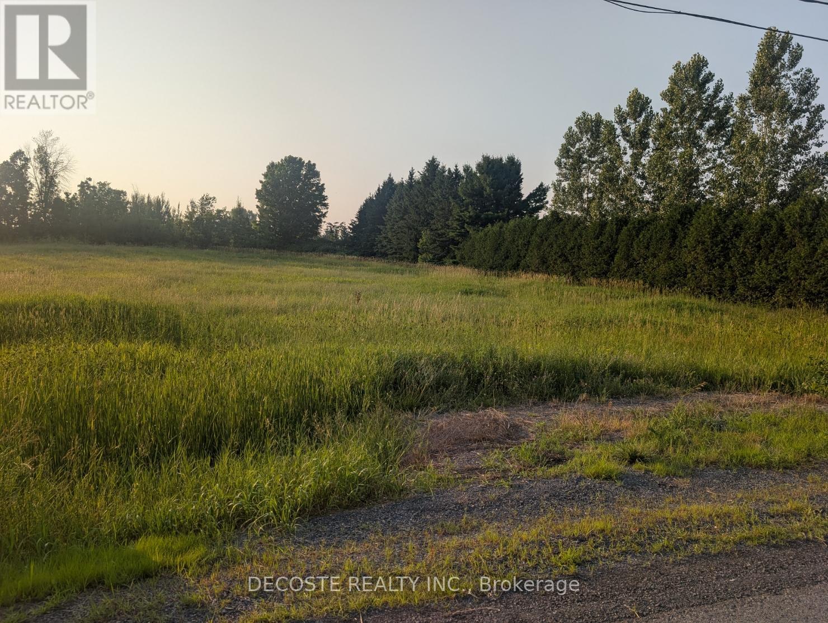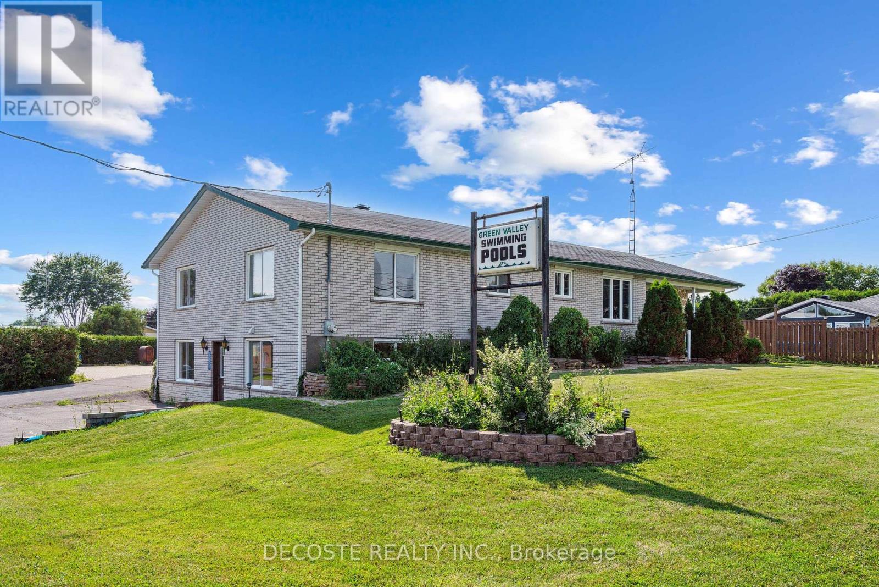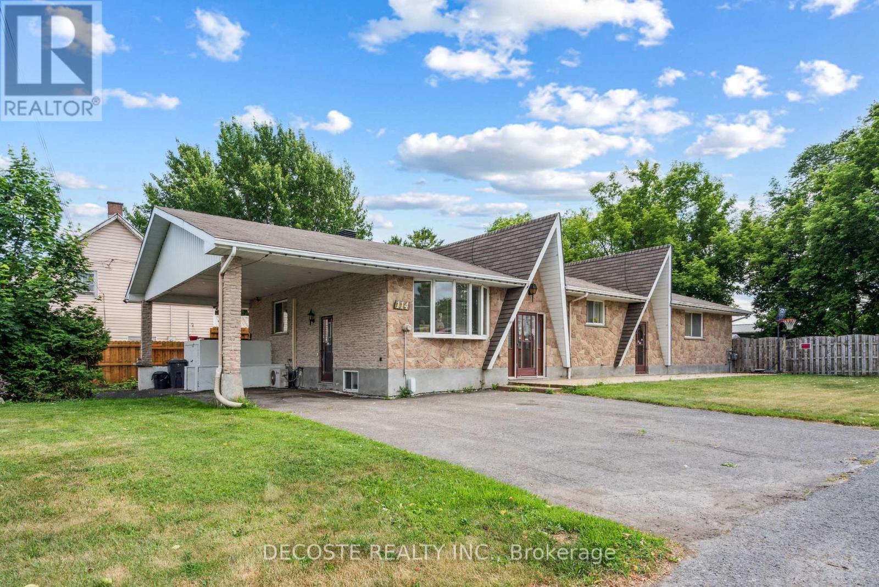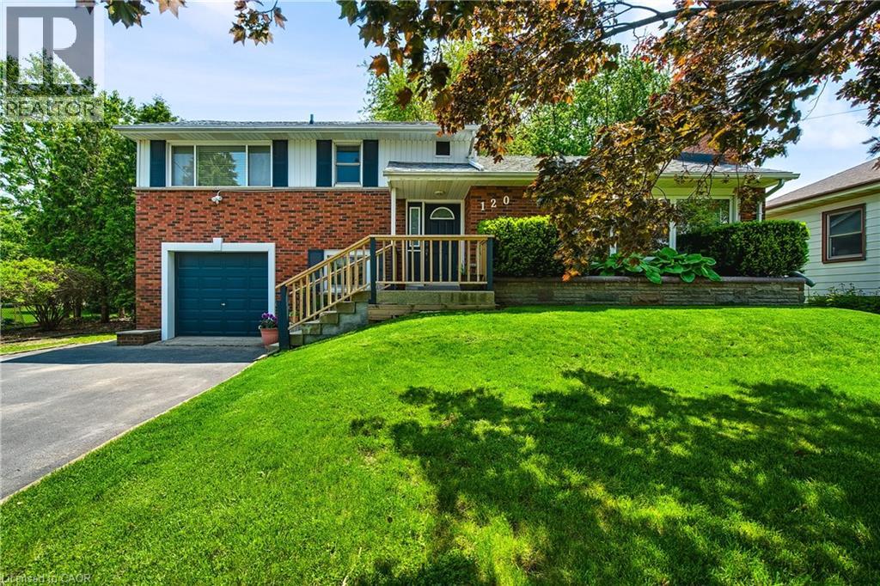3527 County Road 34 Road
Champlain, Ontario
Impressive Hilltop Bungalow! Perfectly situated between Vankleek Hill and Hawkesbury, this charming country home is ideal for first-time buyers, young families, or retirees. The main floor offers 4 bedrooms, including a spacious master with south-facing patio doors and a luxurious 5-piece bathroom with heated ceramic floors. The bright living room is perfect for relaxing, while the kitchen provides ample cupboard space and opens to the dining area with patio doors leading to a private backyard oasis complete with interlock and concrete patios, a vegetable garden, and vibrant flower beds. Downstairs, enjoy a massive family room with a bar for entertaining, a laundry room with plenty of storage and workspace, a home office, and a large workshop for hobbyists. Additional features include a detached 2-car garage, carport, paved driveway, manicured lawn, and a recently installed 20 kW standby generator for peace of mind. This home has it all, schedule your showing today! (id:50886)
Decoste Realty Inc.
N/a County 17 Road
South Glengarry, Ontario
19-Acre Wooded Lot Near Lancaster! Located just west of Lancaster on County Road 17, this 19-acre property features a beautiful mix of mature woods and easy access from Wentworth Road. Offering both privacy and convenience, it could make an excellent building lot close to town amenities. The Raisin River is only steps away, with the potential for canoeing or boating access nearby. No conveyance of any offers until 10:00 am Thursday November 20th, 2025 (id:50886)
Decoste Realty Inc.
3691 Bolingbrooke Road
Tay Valley, Ontario
Located just three hours from Montreal or Toronto and one hour from Ottawa or Kingston lies a rare 2,575-acre private estate near Maberly, Ontario a pristine sanctuary where ancient hardwood forests, crystal-clear private lakes, and vast wetlands unite in harmony. This remarkable property features over 75% mature sugar maple and old-growth woodlands with maple syrup potential, nearly 300 acres of protected wetlands, and seven spring-fed lakes rich with trout, bass, and walleye. A discreet 25 km network of forest roads provides seamless access to every corner of the land, while three residences a charming renovated farmhouse, a spacious Viceroy chalet, and a rustic self-sufficient forest camp offer comfort and versatility. Designed for four-season enjoyment, the estate is a private playground for trophy hunting, world-class fishing, horseback riding, skiing, snowmobiling, and ATV adventures. Whether envisioned as an exclusive hunting club, equestrian retreat, corporate escape, or cherished family sanctuary, this estate combines scale, natural beauty, and unmatched seclusion a true jewel in the heart of Canada. (id:50886)
Decoste Realty Inc.
3691 Bolingbrooke Road
Tay Valley, Ontario
Located just three hours from Montreal or Toronto and one hour from Ottawa or Kingston lies a rare 2,575-acre private estate near Maberly, Ontario a pristine sanctuary where ancient hardwood forests, crystal-clear private lakes, and vast wetlands unite in harmony. This remarkable property features over 75% mature sugar maple and old-growth woodlands with maple syrup potential, nearly 300 acres of protected wetlands, and 8 spring-fed lakes rich with trout, bass, and walleye. A discreet 25 km network of forest roads provides seamless access to every corner of the land, while three residences a charming renovated farmhouse with a 10Kw solar panel with tracker, a spacious Viceroy chalet, and a rustic self-sufficient forest camp offer comfort and versatility. In total you have 11 bedrooms and 4 bathrooms, plenty of space to accommodate family gatherings or hunting groups. Designed for four-season enjoyment, the estate is a private playground for trophy hunting, world-class fishing, horseback riding, skiing, snowmobiling, and ATV adventures. Whether envisioned as an exclusive hunting club, equestrian retreat, corporate escape, or cherished family sanctuary, this estate combines scale, natural beauty, and unmatched seclusion a true jewel in the heart of Canada. (id:50886)
Decoste Realty Inc.
6780 Pilon Point Road
South Glengarry, Ontario
Apartment for Rent! This modern 2-bedroom apartment is located on the second level and features its own private entrance along with garage parking. Set on the beautiful St. Lawrence River, the property offers stunning views, with the option to negotiate water and boat access for an additional fee. Inside, the apartment boasts an open-concept layout with a beautifully updated kitchen and bathroom, in-unit washer and dryer, and all appliances included. Available for move-in as early as September 1st, this rental is offered at $2,800 per month plus hydro and heating. Please note that pets and smoking are not permitted in the unit. References and a job letter will be required, and all offers must include a 48-hour irrevocable. (id:50886)
Decoste Realty Inc.
412 - 710 Cotton Mill Street
Cornwall, Ontario
One level open concept, 2-bedroom, 2-bathroom unit features 9' ceilings and industrial charm. Cozy up by the gas fireplace or fire up the natural gas BBQ on your covered balcony (PLEASE note..at this time both the gas fireplace and bbq cannot be used until the exterior work is complete). The open concept layout boasts granite countertops, in-suite laundry, a walk-through closet, and a private ensuite. Storage and secure building access add peace of mind. Enjoy amazing amenities like a rooftop terrace with stunning views of the St. Lawrence River, and 2 elevators. One underground parking with a car wash bay. Amenities include gym, guest suite, library lounge roof top terrace with smooth membrane on floor. Love the outdoors? There's a bike path, marina, and public transit just steps away. The custom curtains are new as of July 2024. All appliances are included (Washer and Dryer November 2024) At Seller's request, 48 hours irrevocable on all offers. (id:50886)
Exsellence Team Realty Inc.
N/a Concession 3 Road
North Glengarry, Ontario
Magnificent and Unique Waterfront Property on Loch Garry Lake! This exceptional 107-acre lot is a hidden gem, tucked away from view and offering unmatched privacy. Perfect for hunters, adventurers, and nature enthusiasts, the property features approximately 55 acres of usable land with a diverse mix of landscapes from old sugar maple stands and a poplar tree plantation to open clearings, former farm fields now returning to nature, and of course, a stunning waterfront section with breathtaking views of majestic Loch Garry Lake. The rolling terrain offers endless possibilities, whether you envision a peaceful getaway from the busy city life or the start of your own hobby farm. Properties like this are rare - come explore it for yourself, and you're sure to fall in love! (id:50886)
Decoste Realty Inc.
N/a Glen Robertson Road
North Glengarry, Ontario
Affordable Building Lot Near the Quebec Border! Located on a paved County road in the quiet village of Glen Robertson, this 100ft x 324.83ft lot offers nearly 3/4 of an acre, perfect for your future home. With easy access to both Ontario and Quebec, this lot is ideal for commuters or anyone seeking a peaceful rural setting. Hydro is available at the road, and the flat, open land makes building straightforward. A great opportunity to secure an affordable lot close to Alexandria, Hawkesbury, and the Quebec border. (id:50886)
Decoste Realty Inc.
20397 Park Crescent
South Glengarry, Ontario
Incredible Residential/Commercial Opportunity! Located in the heart of Green Valley with direct access to County Road 34, this solid brick bungalow offers over 3,000 sq.ft. of living space and is ideally suited for a home-based business, rental investment, or both. Zoned for mixed use, the layout allows for up to 3 residential units, a commercial storefront, and storage income from the newly built 1,800 sq.ft. detached garage complete with a 10-ft overhead door, concrete floor, and fully insulated. Ideal for a welding shop, auto body shop, executive vehicle storage, or other trades. The main home, built in 1971, is structurally sound and was quality built with wood mouldings and hard wood flooring. Enjoy an inground pool during summer months and the flexibility to bring your vision to life whether it's a depanneur, hair studio, retail outlet, car detailing service or multi-unit income property. This would also be a perfect property for multi-generational living. High visibility on a major route connecting Hwy 401 and Hwy 417 makes this a smart investment. Endless possibilities book your visit today and explore the potential! (id:50886)
Decoste Realty Inc.
114 St George Street W
North Glengarry, Ontario
Welcome to 114 St George Street West - a rare opportunity to own a large, detached bungalow offering over 2,200 sq. ft. of living space, all on one level. Perfectly situated on a desirable corner lot, this home combines comfort, function, and flexibility with endless potential for family living or business use. Step inside to discover a spacious layout featuring a separate living room and an expansive kitchen with solid oak cabinetry, ample counter space, and generous storage - ideal for everyday living and entertaining. A patio door off the living area leads to a fully fenced and interlocked side yard, creating a private outdoor space perfect for relaxing, gardening, or hosting. With two separate entrances and direct basement access, this property offers unique flexibility - whether you're looking for a multi-generational setup, private home office, or even a home-based business opportunity. Additional highlights include: One-level living with wide, open spaces, Carport for covered parking, Ample storage throughout the home, Interlock side yard for low-maintenance outdoor living, Business potential with dual access points and layout flexibility. Located in a convenient, well-established neighborhood close to amenities, schools and sports facilities, 114 St George Street West is a spacious property you wont want to miss! (id:50886)
Decoste Realty Inc.
44 Cardinal Street
Barrie, Ontario
WELL-MAINTAINED ALL-BRICK TWO-STOREY WITH OVER 2,800 FINISHED SQ FT IN AN ESTABLISHED NORTH-END NEIGHBOURHOOD! Tucked within one of Barrie’s established north-end neighbourhoods, this beautiful all-brick two-storey home makes a lasting impression with its grandeur exterior, double front doors, manicured gardens and a double garage that adds to its curb appeal. Offering over 2,800 square feet of finished space, the interior is warm and inviting, with thoughtful details throughout. The bright kitchen features timeless white cabinetry, generous counter space and a breakfast area with a walkout to the patio, creating an easy connection to outdoor living. The combined living and dining room showcases a large bay window that fills the space with natural light, while the family room’s gas fireplace offers a cozy spot to gather. Hardwood flooring adds warmth and character to both spaces, and the main floor laundry with garage access adds everyday functionality. Upstairs, four spacious bedrooms include a primary suite with double doors, a walk-in closet and a 4-piece ensuite, while the three additional bedrooms share a main 4-piece bath. The basement extends the living area with a generous rec room and an additional gas fireplace, perfect for family movie nights or entertaining guests. Step outside to enjoy a private backyard with a patio, mature trees, hedging, a shed and a privacy fence that together create a quiet outdoor escape. Big-ticket updates have already been completed, allowing you to move in and enjoy this beautiful home with confidence! (id:50886)
RE/MAX Hallmark Peggy Hill Group Realty Brokerage
120 June Street
Hamilton, Ontario
Welcome to 120 June St, Hamilton Perfectly positioned on a rare 72 x 163 ft lot in Hamilton’s desirable Central Mountain, this updated 1500 sq ft sidesplit offers the space, comfort, and lifestyle you’ve been waiting for. Step inside to find updated flooring and fresh paint throughout. The main floor’s generous living room is flooded with natural light thanks to a massive front window. Upstairs, three well-appointed bedrooms share a beautifully updated full bath. The lower level offers a functional laundry area and a versatile office space that can easily convert to a fourth bedroom. Downstairs, the finished basement impresses with a spacious rec room and a second full bathroom — ideal for entertaining, relaxing, or hosting guests. But the real showstopper? The backyard. With a 72 x 163 ft lot, the potential to create your dream outdoor oasis is endless. All this just steps from Upper James, top-rated schools, shops, transit, and every convenience. (id:50886)
RE/MAX Escarpment Golfi Realty Inc.

