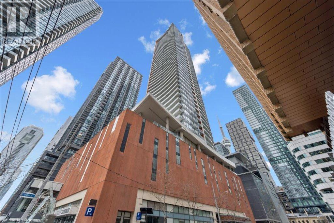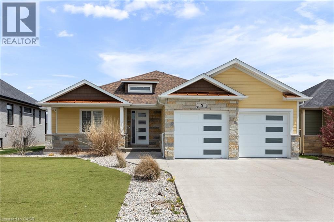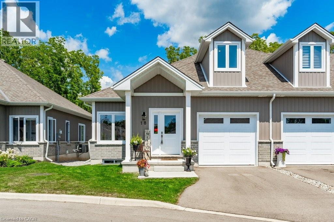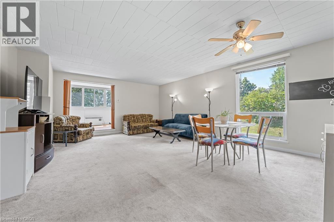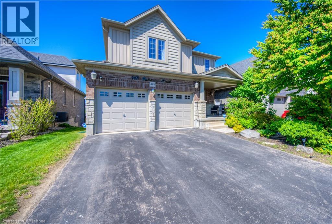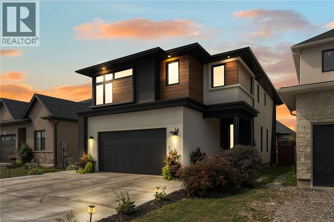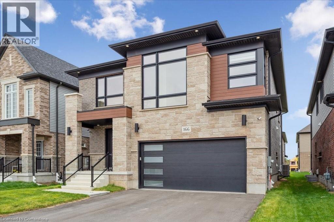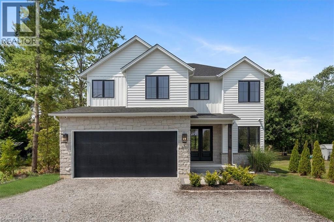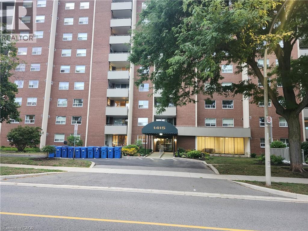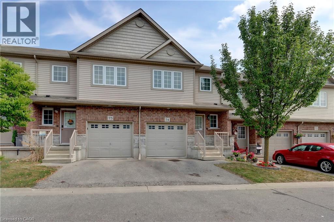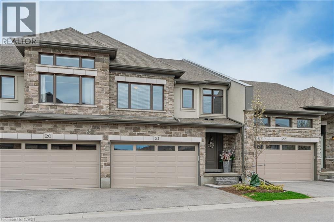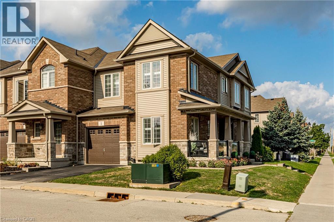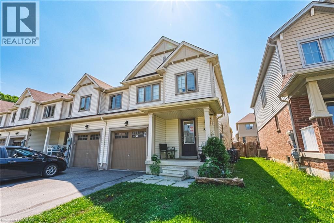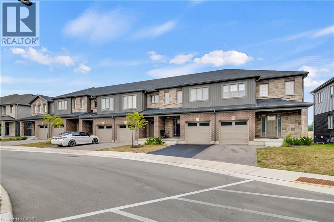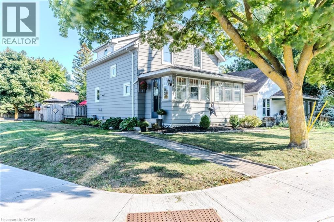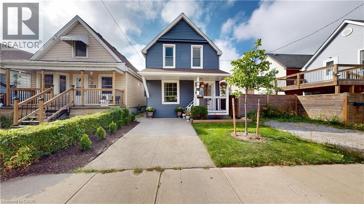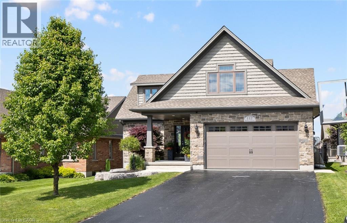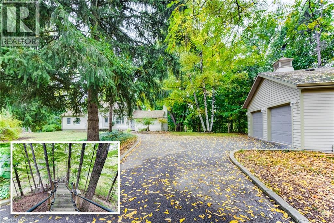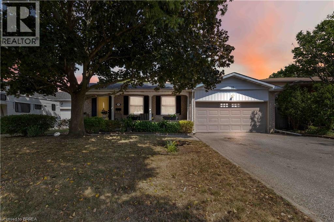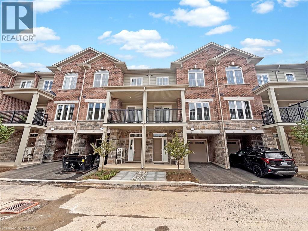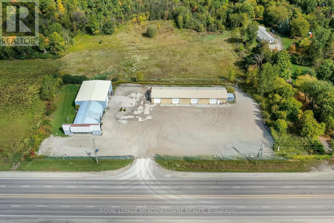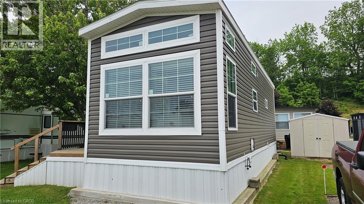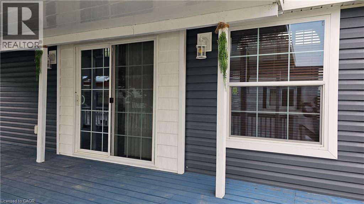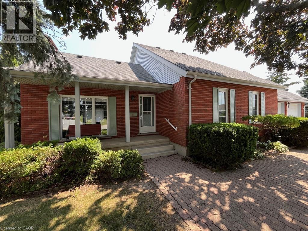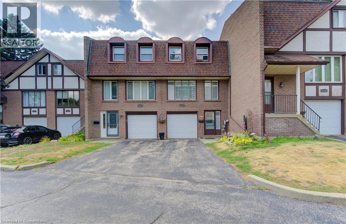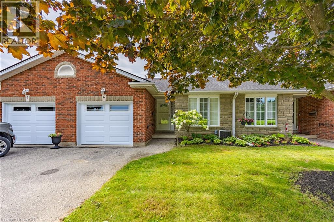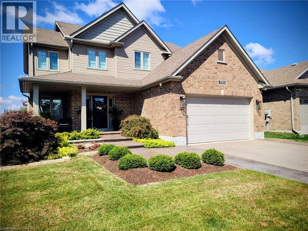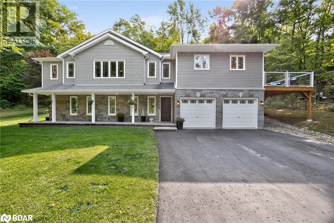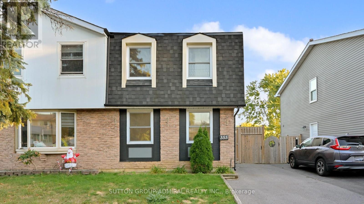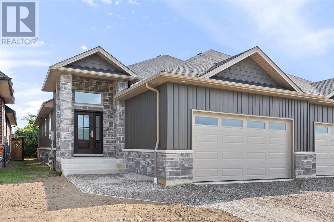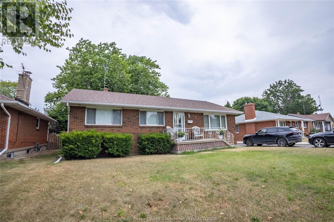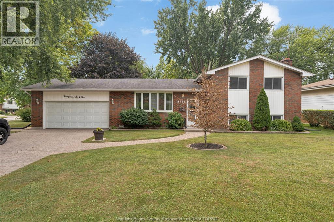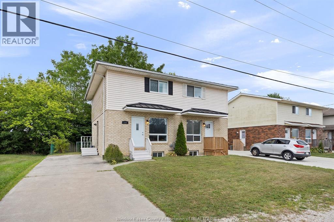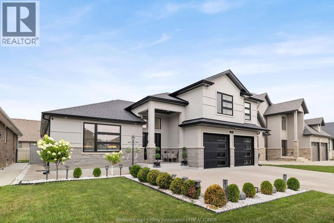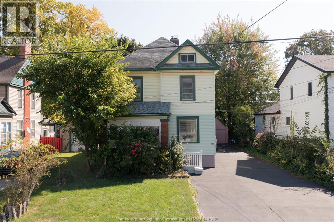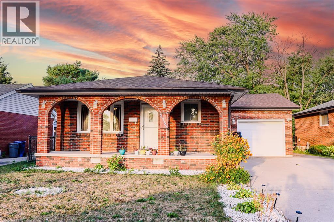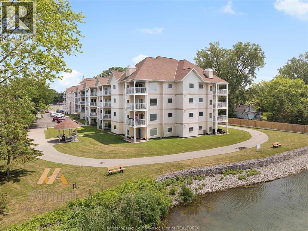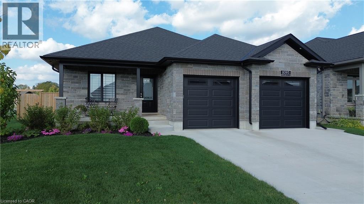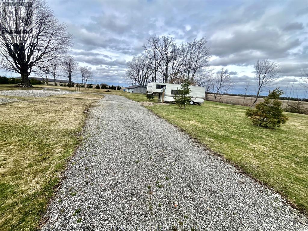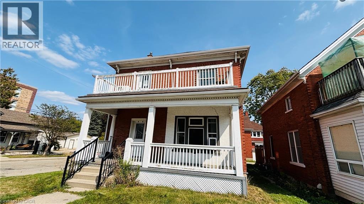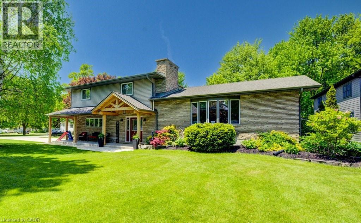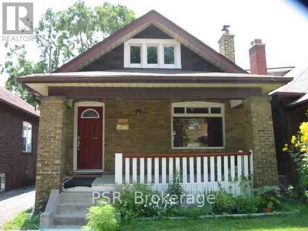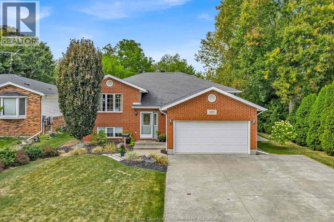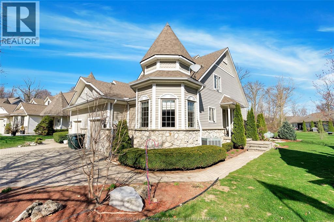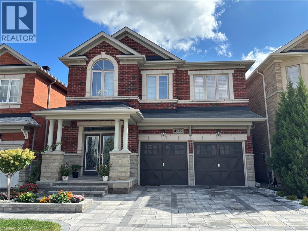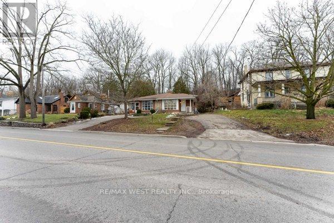21 Widmer Street Unit# 4005
Toronto, Ontario
Welcome to 4005-21 Widmer St, a stylish 1-bedroom retreat perched above the city in Toronto’s coveted Entertainment District! Located in the iconic Cinema Tower, this suite delivers the full downtown experience with sleek finishes, luxurious amenities & unbeatable location. The smart open-concept layout maximizes every inch of space, while floor-to-ceiling windows flood the interior with natural light & unobstructed views of the city skyline. The pristine kitchen boasts built-in stainless steel appliances, quartz countertops & modern cabinetry. Seamlessly flowing into the bright living room, creating the perfect entertaining space. The bedroom sits just behind a contemporary glass wall, offering privacy without sacrificing the sense of openness, while the bathroom is finished with quartz counters and a deep soaker tub/shower combo. Step out onto your private balcony for your morning coffee or a nightcap above the buzz of downtown. In-suite laundry for your convenience. Living at Cinema Tower means more than just a beautiful home–it’s a complete lifestyle upgrade. Residents enjoy access to a full-sized indoor basketball court, a fully equipped state-of-the-art fitness centre, a steam room and hot tub, a spacious party lounge, a rooftop terrace with BBQs, private screening room, business centre and 24-hour concierge service. Ideally situated just steps from TIFF Bell Lightbox, the CN Tower, Rogers Centre, Scotiabank Arena & Union Station, this location is a walker’s paradise surrounded by world-class dining, nightlife, shops and cultural venues. For green space lovers, the charming Grasett Park is just around the corner, adding a touch of tranquility to downtown living. Whether you’re a professional seeking a luxurious city base, a first-time buyer looking to enter one of Toronto’s most exciting neighbourhoods or an investor eyeing high rental potential, Unit 4005 offers unmatched value, location & lifestyle. Welcome to downtown living at its finest! (id:50886)
RE/MAX Real Estate Centre Inc.
5 Fracas Court
Kingsville, Ontario
This home has surprises for your entire family! It features an entertainers main floor with an open kitchen/dining/living room. The kitchen features a large walk-in pantry, drawer microwave and has a large island for prep and entertaining. The living room has a beautiful gas fireplace and coffered 10 foot ceiling. You will love the engineered hardwood throughout the space. There are also 3 bedrooms, 2 full bathrooms and laundry room on the main level.. The Primary bedroom has French doors to the back deck area. The ensuite bath has a walk-in shower, large soaker tub and walk-in closet. The basement area has a media room with projector, multi-level seating and wet bar. Work out in your own gym with mirrors and sound system. This level also has a 4th bedroom and 3 piece bathroom. When you walk out onto your fabulous enclosed deck with wood burning fireplace and drop down screens you won’t be able to resist jumping into the inground sports pool. There is also a bar shed with 2 piece bathroom and outdoor shower. This home is perfect for an active family! (id:50886)
Peak Realty Ltd.
744 Nelson Street W Unit# 18
Port Dover, Ontario
Carefree lifestyle a stones throw to the lake! Located at the end of a cul-de-sac backing onto wooded area; 1 of only 6 in the complex in this highly desired spot. INCREDIBLE backyard area for peace & quiet. Fully upgraded 3 bedroom, 2.5 bath END UNIT townhome featuring impressive main floor primary suite. Soaring ceilings greet you upon entering the stunning open concept main floor. The generous living room features a gas fireplace and tons of natural light from many oversized windows. An expansive open dining area can accommodate a table of practically any size. The dream kitchen is absolutely breathtaking with massive island, tasteful timeless cabinetry, quartz counters and SS appliances. Massive glass doors overlook your incredible backyard oasis complete with the perfect sized deck and poured concrete patio, the ideal place to relax in comfort for your morning coffee or evening glass of wine. The primary bedroom tucked away at the rear of the home's main floor for privacy features a large walk-in closet and beautiful 3 pce ensuite with glass walk-in shower. Grand oak staircases with custom carpet runners lead you up or down. Upstairs features 2 huge additional bedrooms and a 3pce bath. You may even catch glimpses of the lake from the front bedroom window! The large wide open basement with tall ceilings, multiple large windows and bathroom rough-in is a blank canvas for your ideas. Luxury plank flooring throughout, stunning light fixtures, custom window coverings, main floor laundry and powder room, attached garage + too many upgrades to list complete this fine home. True one level living can be yours here if you desire. Situated in idyllic Port Dover known for it's stunning beach, quaint downtown, outdoor recreation and easy access to city amenities in nearby communities. Walk or bike to downtown and beach! The ultimate beach town lifestyle can be yours. Book your private tour today! (id:50886)
RE/MAX Real Estate Centre Inc.
9 Ajax Street Unit# 204
Guelph, Ontario
Welcome to 204 - 9 Ajax St, your bright & spacious next chapter! This is a main floor unit, inviting to all & offers a sun-filled, all-season Sunroom with an combined A/C + Heating wall unit (2019) & large windows (2023) perfect for plant lovers, tea time, a games room, home office, workout space, or a combination of the above! Sliding dividers to the sunroom allow for privacy & flexibility. The spacious family room & dining room features tall windows (2022) that flood the space with natural light, creating an ideal setting for relaxing or entertaining. The walkthrough kitchen is practical & convenient, keeping everything accessible including a sizeable closet pantry for all of your pantry items & extra appliances. At the opposite end of the unit, two generous bedrooms offer a quiet and private sleeping area. A refreshed 4-piece bathroom (2024), large in-unit storage closet & a handy coat closet right at the door, round out this thoughtfully designed space. In addition, the building offers a community room available for use when hosting larger family events such as birthday parties. As one of Guelphs most affordable and welcoming neighbourhoods, this sweet condo is within walking distance to shopping, schools, public transit, local services, the Hanlon Parkway & Sleeman Park. 9 Ajax is a great place for families, first-time home buyers, and anyone looking for a supportive and inclusive environment to call home. Whether you're starting out or downsizing, this is the perfect place to call home. (id:50886)
Keller Williams Home Group Realty
468 Fairway Road
Woodstock, Ontario
This distinguished home is in the desired Sally Creek neighbourhood and was formally the Model Home. FORE (4)68 Fairway Rd will exceed all your expectations as you enter in the front door. A grand foyer leading into the living room with double high ceilings, this open concept main floor has many features, which includes the wrap around kitchen with large island, pantry & stainless-steel appliances. An impressive gas fireplace is a focal point of this room with a beautiful stone mantle. Off the dining room you will find a spacious deck to enjoy anytime, either with your first cup of coffee or cocktails in the evening overlooking an unobstructed views of the 3rd and 4th hole of the golf course or while watching the beautiful sunsets. Second level of the home is where the 3 good sized bedrooms and main washroom are including the primary bedroom with his & her closets, ensuite with oversized glass shower Doors. The lower level consists of an entertainment size rec room, 2-piece powder room, utility room(s) & walk-out to another deck and fully fenced backyard. Don't forget the double attached garage with inside entry to the home. This is a must-see home, with much to offer. Make it yours today! (id:50886)
RE/MAX Twin City Realty Inc.
14 Willowbrook Drive
Welland, Ontario
Experience refined elegance and modern comfort in this luxurious two-storey masterpiece. Built in 2019, this impeccably designed home offers 3+1 bedrooms, 3.5 bathrooms, and a fully finished basement - crafted with high end finishes and attention to detail throughout. Step inside to find engineered hardwood flooring throughout, a gourmet kitchen with sleek quartz countertops, premium stainless steel appliances, a walk-in pantry, and a large island - an entertainer’s dream. Retreat upstairs to your private primary bedroom, featuring its own spa room with a soaker tub, three closets, and a beautiful ensuite with double vanities. Also upstairs are two additional bedrooms, a laundry area, a beautiful 4-piece bathroom, and a spacious loft - ideal for a workout area, reading nook, or home office space. Outside, enjoy a triple-wide concrete driveway with parking for six vehicles, plus your own backyard oasis complete with a hot tub and covered patio area.All major systems (furnace, A/C, shingles, etc.) are just six years new, allowing peace of mind for many years to come. Located a stone’s throw to a large greenspace with a playground and a short drive to all amenities. This exceptional property blends sophistication, comfort, and lifestyle all in one remarkable package. (id:50886)
RE/MAX Escarpment Realty Inc.
166 Shaded Creek Drive
Kitchener, Ontario
This delightful, ready to move in, less than 2 years old, huge Net Zero Ready Single Detached Home boasts a thoughtfully custom designed living space located in the Harvis Park, premium community in South Kitchener. The ground floor features a welcoming foyer with a covered porch entry. The open-concept layout includes a great room, with a beautiful upgraded kitchen and dining room with a laundry room and powder room on the same level around the corner. All floors, including the basement, offer ceilings that are 9 feet high and the home offers four bedrooms and family room upstairs, including a principal bedroom suite with a walk-in closet and luxury ensuite bathroom. A bonus feature is the family room, perfect for additional living space, might be 5th bedroom . Plus the spacious custom finished basement includes a three-piece bathroom, bedroom, open living/flex room area with the option to convert flex space into kitchen and convert it into an in-law secondary suite complete with a kitchen and bedroom. Come and see this beautiful modern house with over $250,000 spent on expensive upgrades, just to mention a few: all brick and stone, 9 feet ceiling all levels, all inside doors 8 , black design windows and front doors, huge gas stove with pot tap, custom made kitchen with cabinets up to ceiling, quartz countertops with waterfall island, zebra blinds, pot lights, garage with remote opener and electrical car charger, no any rentals. upgraded wide plank floors, black staircase and glass railing. Over $280,000 spent on customised upgrades. Come and visit us at open houses or arrange private showings.. (id:50886)
Royal LePage Wolle Realty
81 Doans Ridge Road
Welland, Ontario
Experience the pinnacle of modern living at 81 Doans Ridge Road - an interior design gem offering 3,025 sq ft of refined space on a 60' x 200' lot. From the moment you step inside, the open-concept main floor sets the tone with soaring 9' ceilings, rich engineered hardwood, custom white oak wall paneling, in-ceiling speakers, and sun-filled windows. The chef's kitchen is a show stopper with a 48 Thermador gas range, 36 Thermador fridge, 8' island, and walk-in pantry-perfect for hosting. A main-floor office provides the ideal work from home setup. Step onto the 295 sq ft covered deck and soak in tranquil views. Upstairs, two bedrooms each offer private 3 piece ensuites and walk-in closets, while the 650 sq ft primary suite is a true retreat with vaulted ceilings, a fireplace, spa inspired ensuite, and walk-in closet. The basement features over 8' ceilings, a roughed in bath, and a garage to basement stairwell. Located minutes from the Welland canal, trails and major highways, this home delivers luxury, lifestyle, and location in one extraordinary package. (id:50886)
RE/MAX Escarpment Realty Inc.
1415 Ghent Avenue Unit# 304
Burlington, Ontario
Welcome to unit 304 at 1415 Ghent Avenue in downtown Burlington. This bright and spacious condo offers 1000sq. ft. of living space in a thoughtfully designed layout. This 1 large bedroom plus den unit offers a huge living room and dining room open concept floor plan with access to a private balcony. The den is perfect for a home office, a study space or it can be re-imagined to suit any of your needs. The large kitchen boasts ample counter space and storage and includes the appliances. In suite washer and dryer allow for added convenience when doing laundry. In addition, this unit features a generously sized in-suite storage closet which can be used for extra pantry space or for storing seasonal items. Condo fees are all inclusive covering building insurance, hydro, water, heat, air conditioning, high speed internet and cable, offering convenience and incredible value. Includes 1 underground parking spot and lots of additional above ground visitor parking. Be prepared to enjoy the many building amenities including a beautiful outdoor pool with green space, a fully equipped exercise room, two bicycle storage rooms, two hobby workshops, a games room and a car wash bay. Enjoy access to a huge party room where you can host a special occasion and plan to entertain your party guests. Situated in the heart of downtown Burlington, minutes away from Spencer Smith Park and Lake Ontario. This neighbourhood features a variety of amenities such as cafes, restaurants, grocery stores, gyms and schools all within walking distance. Mapleview Mall and Burlington Centre are conveniently located nearby. This prime location is commuter friendly and provides nearby access to the Burlington GO, QEW and Hwy 403. Minutes away from the new Brock University Teachers College campus. This property offers value and convenience and is a must see. (id:50886)
Casora Realty Inc.
355 Fisher Mills Road Unit# 74
Cambridge, Ontario
Welcome to this lovely renovated townhome located in the Silver Heights area of Hespeler. Here you are within walking distance to trails along the Speed River and downtown Hespler with its quaint shops and restaurants. This 3 Bedroom, 3 Bath Freehold townhome is move in ready, has been freshly painted and updated throughout including a new furnace and heat pump. Neutral vinyl floors run throughout the home giving a seamless flow to the spaces and provides easy maintenance for those with children or pets. The open concept main floor kitchen/living room area features a large island with seating for 3, pot lights and sliding door to the deck. The stunning marble look quartz counter top and subway backsplash compliment the stainless-steel appliances. For convenience, there is a 2-pc powder room on the main floor and a 2-pc bathroom in the basement. Make your way upstairs to the private area of this home. The large primary suite has a walk-in closet. Two other bedrooms and a renovated 4-pc bathroom complete the second floor. The full basement has an open space that can be extra entertainment space or a home office. The utility/laundry room has ample space for extra storage. Although this is a freehold townhome, you never need to worry about cutting your grass. Close to highways, Regional Waterloo International Airport, golf courses and much more, this is an ideal location. (id:50886)
Right At Home Realty
271 Grey Silo Road Unit# 21
Waterloo, Ontario
Welcome to this beautifully finished multi-level row townhouse nestled in the highly sought-after Grey Silo Gate community. Boasting over 3,100 sq. ft. of beautifully finished living space, this home offers both elegance and functionality. Its modern kitchen has built-in appliances with granite countertops, an extended breakfast island with seating, and ample cabinetry, perfect for culinary adventures and entertaining guests. There is a separate dining area with access to a covered composite porch with stairs leading down to the backyard. The open concept living room has soaring 16' ceilings and a cozy brick fireplace which serves as the focal point, creating a warm atmosphere. A spacious inviting foyer and modernized mudroom with main floor laundry access. There are three generous sized bedrooms, including a primary suite with a luxurious ensuite featuring double sink, freestanding soaker tub, walk-in glass shower with tile and a spacious walk-in closet. The additional second floor space offers versatility as a home office, reading nook, or play area. Finished basement offers lots of light with large above grade windows, open space for any recreational needs, along with a special featured built-in sauna, private office, and two additional storage spaces. Situated within walking distance to RIM Park’s Manulife Sportsplex and Healthy Living Centre, Grey Silo Golf Course, and the scenic Walter Bean Grand River Trail, outdoor enthusiasts and active families will appreciate the convenience and lifestyle this location has to offer. (id:50886)
RE/MAX Real Estate Centre Inc.
515 Winston Road Unit# 1
Grimsby, Ontario
Discover lakeside living in this rare 1,700+ sq. ft. end-unit townhome — one of only two of its kind in the community. With a distinctive layout, quality upgrades, and an unbeatable location just steps from the water in Grimsby On the Lake, this home truly stands out. The upgraded kitchen boasts extended cabinetry, granite counters, and porcelain tile, while hardwood floors, California shutters, and a spacious primary suite with walk-in closet add both comfort and style. Newly finished basement with a full washroom provide flexible living options — ideal for guests, a home office, or recreation space. Meticulously maintained and move-in ready, the home is also the closest in the community to the lake, offering serene views indoors or a quick 2-minute stroll to the shoreline. All this, while enjoying the vibrant lifestyle of Grimsby On the Lake, with its shops, restaurants, and waterfront paths, plus easy access to wineries, farms, 50 Point Conservation and Marina, the GO Station, and the QEW. A rare opportunity to make the lake your neighbour! (id:50886)
Royal LePage Burloak Real Estate Services
8258 Tulip Tree Drive
Niagara Falls, Ontario
Welcome to this beautifully maintained end-unit townhouse, ideally located just 200 feet from you scenic trail access into the Heartland Forest Conservation Area. Enjoy nature at your doorstep while living in one of the largest townhome layouts in the community. The main floor boasts an open-concept kitchen with a breakfast bar, perfect for entertaining, a generous living room, and a bright dinette with patio doors that lead to the private rear yard. Upstairs, you'll find an impressively large primary suite featuring a walk-in closet and a spa-like ensuite complete with a glass-door shower and separate soaker tub. Don't miss this rare opportunity to own a spacious, nature connected home in a sought-after neighborhood! (id:50886)
RE/MAX Escarpment Realty Inc.
34 West Mill Street
Ayr, Ontario
2 YEARS OLD, 1962 sq.ft., 4 bedroom & 2.5 bathroom, END UNIT TOWNHOME WITH WALKOUT BASEMENT located conveniently to TIM HORTONS, GROCERY STORE and HWY 401 in the most desirable area of AYR. The main floor features a welcoming foyer that opens into a bright, open-concept living and dining area with huge windows allowing abundance of natural light during the day, seamlessly connected to an open concept kitchen with stainless steel appliances, breakfast bar, plenty of kitchen cabinets and pantry —perfect for everyday living. A sliding door opens from the dining room to the wooden deck perfect for your family's outdoor enjoyment. A convenient mudroom with closet, 2-piece bath, and direct access to the attached garage complete this level. Upstairs, the spacious primary bedroom boasts a walk-in closet and private 4-piece ensuite bathroom, while three additional bedrooms share a full 4pc bathroom. A dedicated second-floor laundry room adds ease to daily routines. Full unfinished walkout basement. Located in a quiet, family-friendly neighbourhood close to HWY 401, minutes of walk to Foodland and Tim Hortons. (id:50886)
Century 21 Right Time Real Estate Inc.
228 Brock Street
Smithville, Ontario
Welcome to your new beginning! From the moment you step into the welcoming, well-lit porch, you'll feel the charm and warmth of this perfect family home. The main floor provides a functional and inviting layout that seamlessly connects living spaces. At the heart of the home lies the updated kitchen, featuring modern finishes and ample counter space, making meal prep a joy. Natural light pours through large windows, creating a bright and airy atmosphere perfect for daily life and entertaining. The main level also features a convenient powder room, ideal for guests and busy mornings. Adding to its practicality is a thoughtfully designed mudroom—a multi-functional space that keeps life organized with storage for coats and shoes, built-in shelving, and the flexibility to be customized for your family’s unique needs. Upstairs, you'll find 3 bedrooms, providing ample space for a growing family. Whether you need a nursery or a kids' playroom, this home has the versatility to meet your needs. Head downstairs to the large, finished basement, a true highlight of the home. This expansive space is a cozy family room, perfect for movie nights or a recreation area for the kids. In addition, it offers a versatile room that can be used as a fourth bedroom or a private home office. Step outside to a backyard that provides ample space for kids to play and adults to relax. Beyond the home, you’ll enjoy the convenience of being just moments away from the West Lincoln Community Centre & Arena for year-round family fun. This home’s prime location provides the perfect blend of small-town living with easy access to major highways, making your commute a breeze. This is more than a house; it's a place where countless memories are waiting to be made. Don't miss your chance to start your next chapter here. (id:50886)
Keller Williams Edge Realty
6 Albany Avenue
Hamilton, Ontario
Welcome to 6 Albany Avenue, a charming 3-bedroom, 1-bathroom home that’s perfect for first-time buyers looking for comfort, style, and convenience. From the moment you step inside, the home offers a true sense of belonging and warmth, with tasteful updates throughout. The main floor features a bright living space with a semi-open layout leading to a modern kitchen with quartz countertops, subway tile backsplash, stainless steel appliances, and ample storage. Upstairs, you’ll find 3 cozy bedrooms with new floors, subfloor, and baseboards (2024), plus a beautifully updated 4-piece bathroom with a new vanity, Hardwood floor tiles, cabinet, and lighting (2024). Step outside to enjoy your fully fenced backyard, complete with a breathtaking cherry blossom tree and a covered deck — a perfect retreat for relaxation or entertaining. The freshly sodded lawns (2025) add to the charm, while a stately Eastern Redbud tree enhances the curb appeal at the front. Located in a welcoming neighbourhood between Barton St. E and Cannon St., this home offers easy walking access to schools, parks, Hamilton East EarlyON Child & Family Centre, transit, and amenities like Walmart, Metro, and LCBO. With its warm character, thoughtful upgrades, and unbeatable location, this is truly a home where memories are waiting to be made. (id:50886)
Housesigma Inc.
112 Ruby's Crescent
Mount Forest, Ontario
The perfect family home you've been waiting for in the flourishing town of Mount Forest! Welcome to 112 Ruby's Crescent, a former model home, custom built 1.5 storey that has been exceptionally finished from top to bottom. This home features over 2400 square feet of finished living space, 5 spacious bedrooms, 3 & 1/2 bathrooms, a fully finished basement and a long list of upgrades. The main floor boasts high quality engineered hardwood floors in the living areas, a cozy natural gas fireplace and stone surround stretching 16' up to the beautiful vaulted ceilings, patio sliders leading from the dining room to the large composite deck, convenient main floor laundry in the garage entry mud room and primary bedroom complete with a 4 pc ensuite bathroom. The unique upper level includes a den that overlooks the stunning main floor and provides a useful flex space perfect for a home office, situated between two bedrooms, a 4 pc bathroom and accentuated by multiple feature walls. Downstairs, there are two bedrooms, a 3 pc bathroom, enormous 11'x8' cold room and a 29'x15' rec room with a custom built-in entertainment centre ready for family game or movie nights. Outside, the manicured and tastefully landscaped front and fully fenced back yard create a safe space for kids or pets to play while you relax on the back deck. Two garage spaces offer plenty of space for your cars or recreational equipment and ample space for 4 cars in the freshly resealed asphalt driveway. This one checks all the boxes and then some! (id:50886)
Trilliumwest Real Estate Brokerage
177 Piper Street
Ayr, Ontario
Once in a while, a property comes along that is truly one-of-a-kind—and 177 Piper Street is just that. Nestled on a private 0.95-acre lot, this charming century home (built in 1878) is perched along the banks of the Nith River, where you can canoe right from your own backyard thanks to brand-new stairs leading down to the water’s edge. This 3-bedroom, 3-bath residence blends historic character with modern comfort and has been lovingly maintained throughout. Inside, spacious principal rooms include a formal dining room with garden doors that open onto a deck with sleek glass railings—an ideal spot for entertaining or taking in the serene river views. The bright kitchen features abundant cabinetry, a centre island, Corian countertops, and hardwood flooring that flows seamlessly into the dining area. The main floor offers two bedrooms and two bathrooms, including one with a corner soaker tub and skylight, as well as a warm and inviting family room highlighted by a vaulted ceiling and striking gas fireplace. Upstairs, the private primary bedroom retreat includes its own 2-piece ensuite. Outside, the detached 22’ x 24’ two-car garage provides excellent utility, while the property itself is surrounded by lush gardens, mature trees, and an abundance of wildlife. Whether it’s paddling down the river, birdwatching, riverside relaxation, or paddling down the Nith, this home is a rare opportunity to enjoy nature and history in one of Ayr’s most desirable locations. (id:50886)
Chestnut Park Realty Southwestern Ontario Limited
Chestnut Park Realty Southwestern Ontario Ltd.
15 Burdock Boulevard
Brantford, Ontario
You're all very welcome to 15 Burdock Boulevard - a spacious all brick Brier Park 4 level back split with handsome curb appeal, a large 2 car garage and a location that is 2nd to none! When entering the foyer, you are made to feel 'at home' and immediately recognize this as a well cared for home where pride of ownership of apparent throughout! The classic kitchen has been updated with a modern colour palette and features a suite of stainless steel appliances opening to a generous 'eat in' area that is sure to be the heart of the home. The main level is complete with a welcoming formal Living & Dining Room combination perfect for entertaining! The upper level of the home features a primary bedroom with ensuite privilege, 2nd & 3rd bedrooms with ample closet space and an updated 4 piece bath. The first lower level opens to a spacious yet cozy recreation room warmed by a gas fireplace and decorated in modern neutral tones. This flows into a large office featuring a walk up to the back yard covered patio - the office could be used for a number of other uses such as a 4th bedroom, pay area, hobby room - the possibilities go on! Balancing out this lower level is a modern 3 piece spa-like bathroom with a large walk in shower. But wait - there's more! The basement level features more storage than most people dream of as well as a workshop area, cold room, laundry, all of the homes' updated mechanicals (including a recent high efficiency Lennox Furnace), central vac, newer electrical panel - and did I mention storage? Nothing to do but move in to this family home that has been lovingly cared for by the same family for decades - its time to make it your own! (id:50886)
Coldwell Banker Homefront Realty
677 Park Road N Unit# 95
Brantford, Ontario
Stylish, spacious, and in an unbeatable location; this 3-storey townhouse offers 1,458 sq. ft. of thoughtfully designed living space. The main floor features open-concept living and dining areas with access to a private balcony, perfect for relaxing or entertaining. Upstairs, you’ll find 2 bedrooms plus a den, 2 full bathrooms, and convenient upper-level laundry. The ground level includes an additional powder room and inside entry from the garage. Situated in Brantford’s sought-after north end, you’re just minutes from schools, parks, shopping, sports facilities, and Hwy 403. A safe, family-friendly neighbourhood that puts everything you need right at your doorstep. (id:50886)
Real Broker Ontario Ltd.
13249 / 13257 Hwy 7
Halton Hills, Ontario
This property features two separate buildings plus outdoor storage, offering excellent flexibility for commercial or industrial users, with the option to lease together or separately. The first building is 5,400 square feet consisting of a 50' 60' insulated shop with an attached 40' 60' Quonset hut that was fully renovated in 2013 into modern office space. The shop offers a 16 ft clear height, two large drive-in doors (16' 16' and 12' 16'), propane heat with natural gas now available on site, a concrete floor with trench drain leading to an exterior grease trap (serviced twice annually), 600V/400A electrical service, and a 2-pc washroom with well and septic services. The attached Quonset office provides two private offices, a reception area, open work area, washroom with separate shower, storage, and mezzanine storage upstairs all fully insulated, centrally heated, and air-conditioned. The second building totals 3,840 sq. ft. and consists of four bays (960 sq. ft. each) with 13 ft clear height, individual 12' 12' drive-in doors, propane-fired radiant tube heating, concrete floors, painted walls, and a durable metal roof. Secured with an electric gate and supporting outdoor storage, this property is ideally suited for auto repair, service operations, or a variety of light industrial businesses. (id:50886)
Royal LePage Meadowtowne Realty
274 Front Road Unit# 51
St. Williams, Ontario
Modern, move-in ready seasonal mobile home in the sought-after Collins Harbour Marina Resort, just minutes from the heart of Port Rowan. Enjoy the seasonal lifestyle from April to October in this stylish unit featuring high ceilings, abundant natural light, and a bright open layout. The spacious kitchen includes a centre island, stainless steel appliances, recessed lighting, and ample storage. The cozy living room features a tray ceiling and electric fireplace, while the primary bedroom offers built-ins for efficient use of space. A large 10' x 33' deck extends your living space outdoors. Marina amenities include boat slips (available for $1,200/season), a playground, pool, rec hall, and more. (id:50886)
RE/MAX Erie Shores Realty Inc. Brokerage
274 Front Road Unit# 88
St. Williams, Ontario
Experience upscale seasonal living in this beautifully appointed mobile home at Collins Harbour Marina Resort. Unit #88 showcases rich cherry wood finishes throughout, creating a warm and inviting atmosphere. The open-concept layout is enhanced by high ceilings and abundant natural light, highlighting the modern kitchen equipped with stainless steel appliances, a stylish backsplash, and a central island that maximizes space and functionality. The primary bedroom offers built-in storage solutions, while the loft area provides additional sleeping quarters, perfect for guests or children. Step outside to a spacious 12' x 33' covered deck, ideal for relaxing or entertaining. Enjoy the resort's amenities, including a marina, pool, and recreational facilities, with the season running from April 15 to October 15. Boat docks are available at an additional cost of $1,200. This turn-key property offers a blend of comfort and convenience in a picturesque setting. (id:50886)
RE/MAX Erie Shores Realty Inc. Brokerage
23 Backus Drive
Port Rowan, Ontario
Tucked away in a quiet and family-friendly neighbourhood, this charming 2 storey home offers a blend of comfort, versatility, and value – all situated on a rare and spacious double lot. With over 2,100 sq. ft. of finished living space and an over sized double garage, this property provides room for everyone, whether you’re upsizing, working from home, or simply enjoying life in a small-town community. The main floor features a functional layout with a bright high cathedral living room, a formal dining area, and a well-appointed kitchen that opens to the rear of the home. A main-floor primary bedroom with walk-in closet offers convenience and privacy, while an additional office space, laundry room, and full bathroom make day-to-day living easy. Upstairs, you’ll find two additional bedrooms, a 3-piece bathroom, and a cozy landing – perfect for kids, guests, or hobby space. Downstairs, the partially finished basement includes a large recreation room, ideal for movie nights or a games area, cold cellar plus plenty of storage space, a workshop, and an oversized utility/electrical room. Into the backyard, a nice shed has been made into the perfect dog kennel, the double lot provides plenty of space for gardening and outdoor living! And there is extra space for parking trailers or recreational vehicles. Located just minutes from Lake Erie, Long Point Beach, and all the charming shops and amenities of Port Rowan, this home offers small-town living with space to grow. Don’t miss your opportunity to own a truly unique property – book your private showing today! Also listed as X12262649 (id:50886)
Peak Peninsula Realty Brokerage Inc.
49 Cedarwoods Crescent Unit# 57
Kitchener, Ontario
Welcome to this beautifully upgraded 2-bedroom, 2-bath townhouse tucked away in one of Kitchener's most sought-after locations--right behind Fairview Park Mall, with quick access to the highway, shopping, restaurants, and every amenity you could need. This home features custom upgraded wide/single hardwood floors on the main level and extra windows letting in an abundance of natural light. Enjoy the bright and spacious dining area that features garden doors complete with built-in blind to a private deck with shade gazebo. A well-equipped kitchen features extra counter space and a gas stove, perfect for home chefs. The second floor retreat offers a custom-built primary bedroom with wall-to-wall closets for exceptional storage. The second bedroom, formerly the primary, offers a deep double closet and plenty of space. The spa-like 4 pc bathroom featuring a custom 9ft vanity with cupboards and drawers, plus a deep soaker tub and linen closet. All windows on main and second floor offer custom made California shutters. The lower level has direct access to the attached garage, laundry room, utility area, and walkout to a spacious cement patio with a garden shed--ideal for outdoor entertaining or relaxing evenings. This property combines style, comfort and convenience in one unbeatable package. (id:50886)
RE/MAX Icon Realty
74 Wilson Avenue Unit# 6
Delhi, Ontario
Welcome to Unit 6 at 74 Wilson Avenue, a well-designed 3-bedroom, 2-bath brick and stone bungalow offering comfort, convenience, and small-town charm. With almost 1200 sq. ft. of finished living space on the main floor, this home is well designed for retirees looking for easy affordable living in the heart of Norfolk County. Step inside to an open-concept main floor that features a functional kitchen, dining, and living area with gas fireplace—ideal for both everyday living and hosting friends. The main level also includes a comfortable primary bedroom and an additional bedroom, giving you plenty of flexibility for family, guests, or a home office. The laundry is on the main floor for added convenience. Downstairs, the fully finished lower level expands your living space with a large recreation room, an additional bedroom, and a convenient 3-piece bath—perfect for movie nights, hobbies, or private guest accommodations. Located in the friendly town of Delhi, you’ll enjoy the ease of small-town living while being just a short drive to Simcoe, Tillsonburg, and the beaches of Lake Erie. Close to parks, churches, and local shops, this condo makes everyday life a breeze. Don’t miss your chance to own an affordable home in Delhi. Book your private showing today and see why this home is such a smart move. (id:50886)
RE/MAX Erie Shores Realty Inc. Brokerage
135 Gerber Meadows Drive
Wellesley, Ontario
Apple butter festival & Open House, Sat, Sept 27th, 1-3 PM Beautiful Family Home w/Backyard Oasis Awaits! Welcome to this exceptional 4-bed, 4-bath residence w/fully finished w/o basement, thoughtfully crafted by D.G. Lavigne Custom Homes! Perfectly set on a premium 50 ft x 127 ft lot in a sought-after Wellesley neighborhood, this AAAA+ home offers over 3,000 sq. ft. of finished living space designed w/today’s families in mind. Inside, you’ll find a formal dinrm and a spacious eat-in kitchen w/granite countertops, under-cabinet lighting, a breakfast bar, and abundant cabinetry—open to the large great room with fireplace, perfect for gatherings. An oversized main-floor laundry room is a practical and much-loved feature for busy households. Upstairs, the primary suite is a true retreat, featuring his & hers walk-in closets and a generous ensuite complete with a large shower, makeup area, and bonus pantry-style storage. Each additional bedroom is nicely sized, providing comfort & privacy for the whole family. The fully finished walkout basement expands your possibilities—already complete w/a recreation room, cold cellar, & 3-pc bath w/glass walk-in shower, it could easily convert to a 2-bed in-law suite. Outdoors, the fenced backyard is a true oasis, offering multiple sitting areas around the sparkling 16 x 32' inground sports pool, a designated section perfect for pets or a garden, patios, decks, and patterned concrete walkways. Whether hosting family barbecues, pool parties, or quiet evenings, this yard has it all. Additional highlights include a double garage, triple exposed aggregate driveway w/three-car parking, an oversized covered front porch for enjoying your morning coffee, and immediate possession availability. Pride of ownership is evident throughout both the home and neighborhood—tucked away in a welcoming community just 15 minutes from Waterloo & Costco, w/easy access to the new Wellesley Sports Complex featuring a walking track & recreational facilities. (id:50886)
RE/MAX Real Estate Centre Inc.
135 Huron Woods Drive
Coldwater, Ontario
Welcome to this beautifully renovated raised bungalow with a thoughtful addition, located in the highly sought-after Sugarbush community of Oro-Medonte, where relaxation, recreation, and community come together. Offering approx. 2,500 sq. ft. of total finished living space, this modern home blends comfort, style, and functionality. Featuring 3+1 bedrooms and 3 bathrooms, and nestled in a natural treed setting on just over an acre, it is truly your own private retreat. Enter through a spacious foyer, with a few stairs leading up to the welcoming main level filled with natural light and finished with hardwood and tile flooring throughout. The open-concept layout seamlessly connects the kitchen, dining, & living areas. The enlarged and renovated kitchen showcases white shaker-style cabinetry with soft-close drawers, quartz countertops, stainless steel appliances, a coffee prep area, & an oversized island. From here, step out to the wrap-around deck overlooking the peaceful surroundings. The dining area flows easily from the kitchen, while the spacious living room with a gas fireplace creates a warm and inviting gathering space. The primary bedroom features a spa-inspired ensuite with a soaker tub and stand-up shower, while two additional large bedrooms and a powder room complete this floor. On the ground level, enjoy extra living space with a bright and spacious family room with an electric fireplace, a bedroom with semi-ensuite, a laundry room, and direct access to the double garage. All levels are carpet-free. Outdoors, experience the tranquility of nature complete with a hot tub & fire pit, and the added conveniences of a generator, sprinkler system, gas BBQ hookup, and shed. Located just minutes from Horseshoe Valley Resort, Craighurst, Hwy 11, & Hwy 400, and a short 30-minute drive to Barrie or Orillia, with the new Horseshoe Heights School opening Fall 2025. Blending natural beauty with modern living, this home truly has it all! (id:50886)
Royal LePage - Your Community Realty Brokerage
355 Ormond Drive
Oshawa, Ontario
Whether You're a First-Time Buyer, Growing Family, or Savvy Investor - Don't Miss This 5 Bedroom, 4 Bath, Beautiful Home With Many Modern Upgrades! Main Floor Features a Living Room, Plus, 2 Additional Bedrooms W/Windows, 2pc Bath, Beautiful Luxury Vinyl Flooring, Eat-In Kitchen Feat. S/S Appliances & Spacious Breakfast Area W/ Walk Out To Beautiful Deck & Oversized Backyard, Covered Deck W/ Uv Panel Roof. Large Shed Feat. Workshop & Loft For Storage. Finished Basement Has Large Bedroom, Kitchen, 3pc Bathroom,Vinyl Flooring, 3 Car Driveway Parking & Tons Of Upgrades. This Well Kept, Semi-Detached Home Has Tons Of Room For The Growing Family Nestled in a Family-Friendly Neighborhood, Conveniently Located Just Minutes From Schools, Parks, Transit, Shopping, and All The Essentials. Ready To Move In & Enjoy! (id:50886)
Sutton Group-Admiral Realty Inc.
85 Pereira
Harrow, Ontario
Welcome to Noah Homes newest model located in Parkland Woods (Harrow). Noah Homes popular Twin Villa model has a 1,440sq main floor living Open concept design great for entertaining, a gorgeous kitchen w/Quartz counters Lg Island, Large Living room has a beautiful fireplace leading to a large covered cement deck, Large Primary Bed w/Ensuite ceramic shower and walk-in closet, Main Floor laundry leading to a 2 car garage. The front bedroom can also be used as an office with a 2nd bath on the main floor. Driveway included. (id:50886)
Royal LePage Binder Real Estate
7 Gladstone Avenue
Leamington, Ontario
Welcome to 7 Gladstone Avenue - a well-maintained, move-in ready home nestled on a quiet, family-friendly street in one of Leamington's most desirable neighbourhoods. This inviting property features a bright and spacious layout, perfect for first-time buyers, downsizers, or investors. Enjoy a comfortable living area, functional kitchen with ample cabinetry, and cozy bedrooms filled with natural light. And the fully finished basement with the potential to turn it to an income property, second kitchen 1 or 2 bedrooms, full bathroom. The private backyard is ideal for entertaining, gardening, or simply relaxing. Conveniently located close to schools, parks, shopping, and all amenities. Don't miss this opportunity to own a charming home in a prime location! (id:50886)
H. Featherstone Realty Inc.
2565 Todd Lane
Lasalle, Ontario
Welcome to this charming four-level side split, offering 3+1 bedrooms, 2 full baths, 2 car garage, and a bonus grade entrance. With a bright, versatile layout and multiple living areas, this home is perfect for everyday living and entertaining. This home features a fully fenced backyard on a spacious corner lot perfect for kids, pets and summer gatherings, in one of the area's most desirable family-friendly neighborhoods. Nestled on tree-lined streets, this safe, mature neighborhood offers the best of both worlds, peaceful living with easy access to highways, scenic trails, and lush parks. Families will love being within walking distance of excellent schools, restaurants, shopping, and just minutes to local colleges and universities. With its rare combination of space, functionality, and location, this move-in ready home is an outstanding opportunity not to be missed. (id:50886)
Royal LePage Binder Real Estate
206-208 Arthur North
Harrow, Ontario
VACANT DUPLEX. Take advantage of this incredible investment opportunity! You can choose to live in one unit while renting out the other to maximize your income potential. Located in the charming community of Harrow and just 10 minutes away from renowned wineries and Lake Erie, this property is within walking distance of schools, shops, and restaurants. It features numerous cosmetic updates, spacious bedrooms, concrete driveways, and a steel roof that is only one year old. Each unit has its own fenced-in yard, providing a peaceful retreat with no rear neighbors. Viewing offers as they come! Call us today to book your private showing. (id:50886)
Michael Tomek Realty Limited
4508 Ursula
Comber, Ontario
WELCOME TO BEAUTIFUL COMBER!! BUILT AND READY FOR IMMEDIATE POSSESSION, EXTRA EXTRA LRG BRAND NEW MODERN/STYLISH 2 STOREY STYLE HOME NESTLED ON A GORGEOUS CUL-DE-SAC WITH NO REAR NEIGHBOURS IN A BEAUTIFUL BRAND NEW DEVELOPMENT IN COMBER/LAKESHORE LOCATION. GREAT CURB APPEAL WITH BRICK/STUCCO FINISHES. STEP INSIDE TO THE LRG INVITING FOYER THAT LEADS YOU TO THE OPEN CONCEPT MAIN LVL. MASSIVE LR/DR/KITCHEN COMBO, CUSTOM KITCHEN W/STYLISH CABINETS & GRANITE/QUARTZ COUNTER TOPS & GLASS TILED BACKSPLASH! MAIN FLOOR BEDROOM WITH ENSUITE BATH! FOUR GOOD SIZE BEDROOMS UPSTAIRS WITH MAIN FLOOR LAUNDRY. TOTAL 5 BEDROOMS AND 3.5 BATHROOMS. HIGH QUALITY FINISHES THRU-OUT ARE A STANDARD W/SUN BUILT CUSTOM HOMES 'BECAUSE THE FUTURE IS BRIGHT WITH SUN BUILT CUSTOM HOMES!'. COME DISCOVER THE DIFFERENCE TODAY FOR YOURSELF!! PEACE OF MIND WITH 7 YEARS NEW HOME TARION WARRANTY!! FIRST TIME HOME BUYERS ARE ELIGIBLE FOR 5% GST REBATE ON PURCHASE PRICE - ASK LISTING REALTOR FOR FULL DETAILS!! (id:50886)
RE/MAX Capital Diamond Realty
208 Brien Avenue West
Essex, Ontario
WELCOME TO THE LARGE HOME IN A DESIRABLE NEIGHBOURHOOD. WALKING DISTANCE TO PARK, SHOPPING & SCHOOLS. THIS 1415 SQ FT (MAIN FLR) R-RANCH ON A CORNER LOT HAS 5 BDRMS PLUS AN OFFICE/DEN. THE MAIN FLR HAS A LRG OPEN CONCEPT FAM RM/KITCHEN W/AN ISLAND, VAULTED CEILINGS & PATIO DOORS LEADING TO A DECK. BSMT HAS A 2ND KITCHEN, FULL BATH, 2 BDRMS & A LOT OF STORAGE. FAM RM HAS ELECTRIC FIREPLACE. C/AIR 2019, HWT 2020, AIR DUCTS CLEANED 2025, ROOF 2019 (APPROX), SUMP PUMP 2023. (id:50886)
Deerbrook Realty Inc.
1631 Clearwater Avenue
Windsor, Ontario
Former Model Home For Sale! Located steps to Aspen Lake and Ganatchio Trail, this Mastercraft Brick To Roof w/Stucco Accents 5 Lvl Split that Features 6 Total Bdrms, 3.5 Bths, Grade Entrance from Garage. The perfect layout for the modern family, with soaring 12 ft ceilings on the main floor, including living room featuring a cozy marble fireplace, spacious dining room to gorgeous kitchen. Primary Bedroom features his & hers walk-in closest & ensuite. No Carpet in the home and all finishes are high end and completed in neutral tones. Large covered back porch to patio area, shed on slab and fully fenced yard. Parking for 6+cars, walking distance to St. Joseph H.S, WFCU and Shopping. This home is meticulously kept and is a pleasure to show. (id:50886)
Deerbrook Realty Inc.
55 Grant Street
Chatham, Ontario
Welcome to this spacious property in the heart of Chatham, offering endless potential! Featuring 6 bedrooms, 4 bathrooms, a second kitchen, and the opportunity to create an additional basement unit, this home is perfect for large families or savvy investors. With plenty of living space throughout, it provides versatility for multi-generational living or income potential. The property also includes a single car garage and is conveniently located within walking distance to Downtown Chatham, shopping, restaurants, schools, and more. A rare opportunity to own a large home in a prime location close to all amenities! (id:50886)
RE/MAX Care Realty
2732 Armstrong Avenue
Windsor, Ontario
Beautifully maintained ranch-style home in a sought-after neighbourhood featuring an updated roof (2020), modernized kitchen, and renovated bath. Offers 3+ bedrooms, 2 full baths, attached 1.5-car garage with double drive, and a grade entrance to the lower level with second kitchen, oak cabinetry, and family room with gas fireplace. Steps from parks, schools, churches, and shopping. Call to book your showing! (id:50886)
Everest Realty Ltd
40 Adams Lane Unit# 410
Lasalle, Ontario
PRIME WATERFRONT CONDO, TOP FLOOR UNIT WITH 2 BDRMS., 2 BATHS IN THE HEART OF LASALLE! Features an open concept kitchen with modern updated cupboards and quartz countertops, Living room with updated laminate flooring to a spacious patio with breathtaking views of the Detroit River. Primary bedroom with a 4 pc. ensuite and double closets, 2nd bedroom with updated 4 pc. adjacent bath, in-suite laundry and storage room. Updated furnace, central air and laminate flooring. Water is included with condo fees. Enjoy an on-site river walk and relax at the gazebo. LOCATION! LOCATION! Walk to the LaSalle Marina, parks, scenic trails, Rec Centre, restaurants and all amenities! (id:50886)
Remo Valente Real Estate (1990) Limited
1095 Kincaid Street
Listowel, Ontario
Welcome to this stunning 2+2 bedroom home, built in 2021 by a local, reputable builder known for quality craftsmanship. Featuring a spacious 2-car insulated garage with convenient walk-up access from the basement, this home offers both comfort and practicality. The private, master ensuite boasts a beautifully tiled shower, adding a touch of luxury. Enjoy outdoor living on the covered back porch, while the fully fenced yard provides a safe and private retreat. Perfect for families or those looking for a modern, move-in-ready home! (id:50886)
RE/MAX Midwestern Realty Inc.
5095 Talbot Trail
Merlin, Ontario
Stunning 1.5-Acre Buildable Country Lot Across from Lake Erie. This beautiful treed lot is ideally located on the north side of Talbot Trail, directly across from the shores of Lake Erie. Surrounded by scenic farmland, the property features a creek running along its eastern boundary, offering a peaceful natural setting. Included on the lot is a camping trailer as well as a large outbuilding at the rear of the property with an updated metal roof and concrete floor—perfect for storage or future use. Municipal water and natural gas are available at the road. A hydro meter is mounted on a post near the trailer. Buyer is responsible for HST, utility connection fees, septic installation, and obtaining all required building permits from the municipality. (id:50886)
RE/MAX Preferred Realty Ltd.
30 Regina Street N
Waterloo, Ontario
Turn Key Investment - Vacant - Motivated To Sell. Student housing located in prime area of Waterloo. Just 350 meter from LRT station, Bars, Restaurants and Shops. Currently This House Use As 7 Bedrooms Student Housing (Class D Status). Reno Include Basement Floor (2021), Tile (2021), Roof (2019) Plumbing (2018). *Commercial U1-20 Zoning* That Has Huge Potentials And Allow For (6 Storeys) Restaurant, Cafe, Hotel, Financial Services, Pet Store, Retail Stores And So Much More. (id:50886)
Homelife Landmark Realty Inc
194 Queen Street
Atwood, Ontario
This home has everyone covered. From the dual garages, the studio space, the workshop, on quiet street, there is so much here. The entrance and large shop offers in-floor heat and a washroom The Kitchen has recently been updated and the dining area leads to a 2 level deck overlooking an amazing back yard. This property features five bathrooms and three bedrooms, with the possibility of adding two more bedrooms. Another perk is that the house is wifi enabled bringing classic features together with today's technology. Beyond its modern connectivity, the home boasts generous living spaces filled with natural light, creating a warm and inviting atmosphere. The spacious kitchen, ideal for gatherings, seamlessly connects to the dining area, making it perfect for entertaining family and friends. Ample storage throughout the house ensures that every necessity finds its place, while the well-maintained backyard offers a tranquil retreat for outdoor relaxation or gardening. Call your agent to book a showing. (id:50886)
Kempston & Werth Realty Ltd.
Basement - 377 Strathmore Boulevard
Toronto, Ontario
Lower Level Room, included kitchen, living room and own bathroom. Great Location Close To Transit, Shops, Banks And Restaurants! The Convenience Of Shoppers Drug Mart And The TTC Eight Doors Down. Own Washer And Dryer, tenant pays percentage of utilities or a flat rate. Two minute walk to the TTC. Immediate occupancy available. Parking available for extra fee. (id:50886)
Psr
189 Woodland
Harrow, Ontario
Step inside this beautiful 5-bed, 2-bath home nestled in a desirable, established Harrow neighbourhood. The bright eat-in kitchen opens to a private, deep, landscaped backyard with a spacious 2-tier deck. Downstairs, a welcoming family room—highlighted by a cozy fireplace and lofty ceilings—offers the ideal space for entertaining or relaxing. With three bedrooms on the main floor and two additional rooms below, there’s plenty of space for everyone. Beyond your doorstep, nearby schools, churches, beaches, acclaimed vineyards, and a variety of nearby shops and eateries, you’ll quickly feel at home here! (id:50886)
The Dan Gemus Real Estate Team Ltd.
233 Crystal Bay Drive
Amherstburg, Ontario
Welcome to a charming piece of history on Boblo Island, nestled in the heart of Amherstburg, ON. This lovely townhome offers serene water views and easy access to picturesque walking trails, beaches and Marina. allowing you to immerse yourself in the beauty of nature right in your own backyard. With thoughtful upgrades throughout, including a modern kitchen, new appliances, new furnace, and a relaxing rear deck with a hot tub, this home is a perfect retreat for those seeking tranquility. Just a short 3-minute ferry ride from the mainland, you'll find yourself enjoying stunning sunsets and the warmth of the best community around. This is more than a home – it's a peaceful sanctuary waiting for you to make it your own. $5500/annual FERRY FEE. $225/annual HOME OWNERS ASSOCIATION FEE. ALL OFFERS MUST INCLUDE ATTACHED SCHEDULE B (id:50886)
RE/MAX Preferred Realty Ltd. - 586
4272 Murvel Avenue Unit# Lower
Burlington, Ontario
Located In Burlington’s Sought After Alton Village Community, This Beautifully Maintained Fully Furnished Lower Level Apartment Features One Bedroom, A 3 Piece Bath With Shower, And A Bright Open Concept Living Area With Pot Lights And A Cozy Electric Fireplace. All Appliances To Be Installed With Separate Laundry. Free Wi Fi Included. One Parking Spot Included. Close To Schools, Parks, Shopping, Restaurants, And Major Highways. No Smoking And No Pets. Ideal For A Working Professional Looking For A Comfortable, Convenient Place To Call Home. (id:50886)
RE/MAX Escarpment Realty Inc.
368 Fountain Street S
Cambridge, Ontario
Welcome Home! This Absolutely Gorgeous Home Has A Very Functional Layout. The Whole House Features Beautiful High End Flooring. New Paint, Two Well Laid Out Kitchen With Quartz Countertops And Backsplash With New S/S Appliances. Great Location Close To All Amenities! One Minute To Highway 401!! All Inclusive Includes High Speed Internet. (id:50886)
RE/MAX West Realty Inc.

