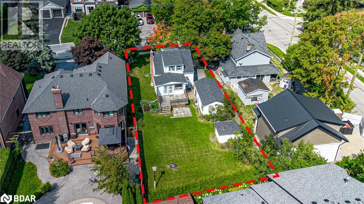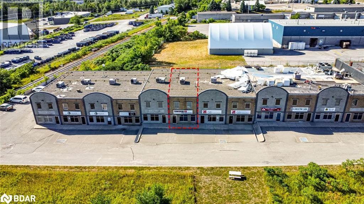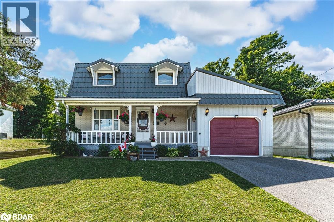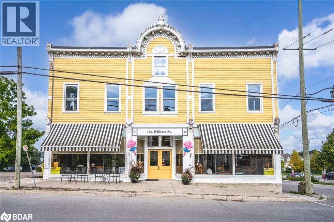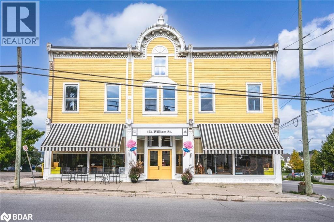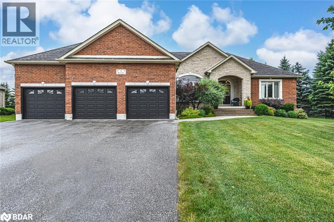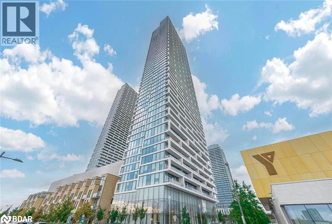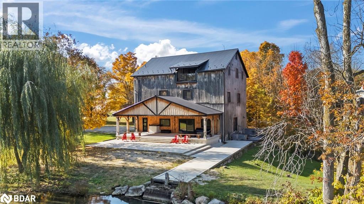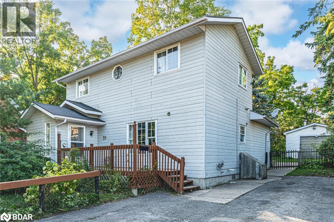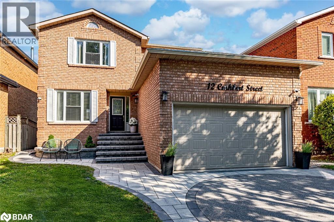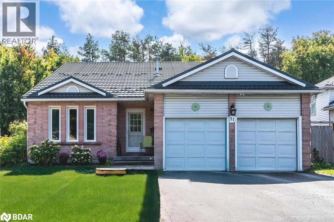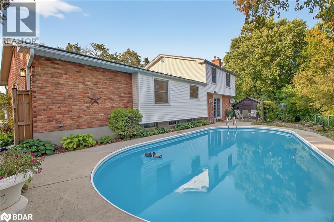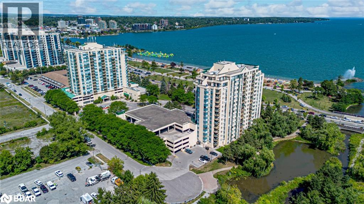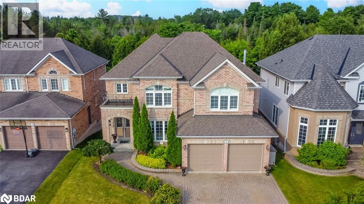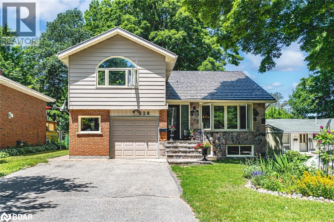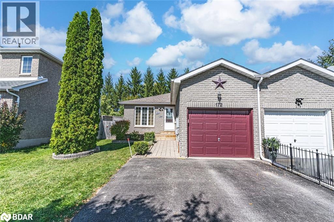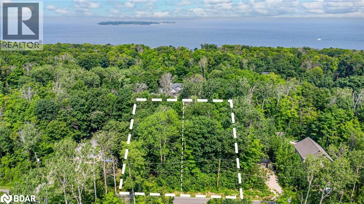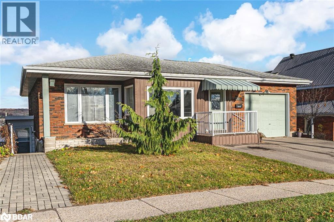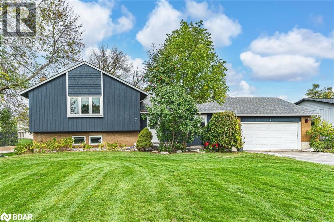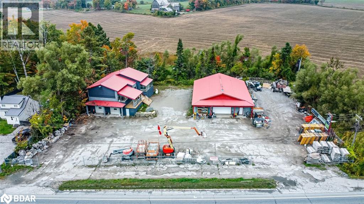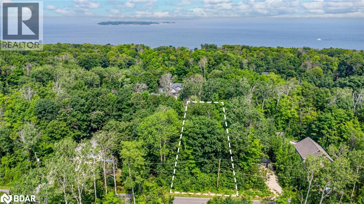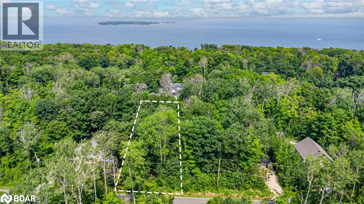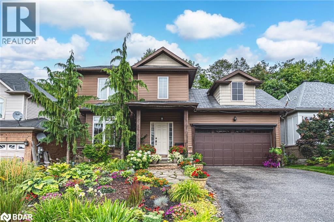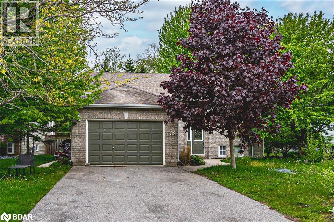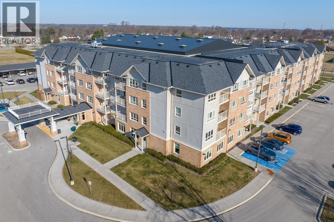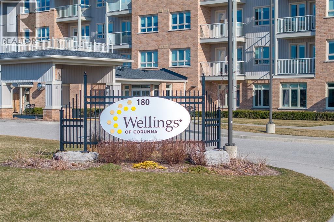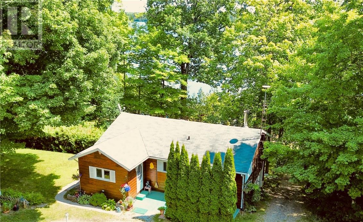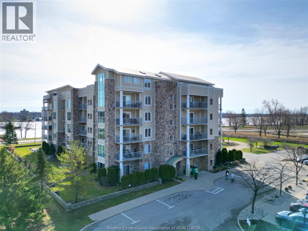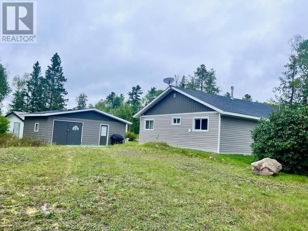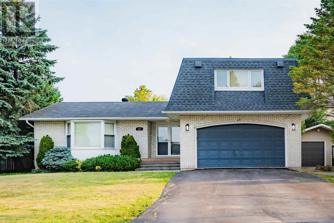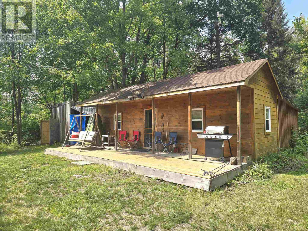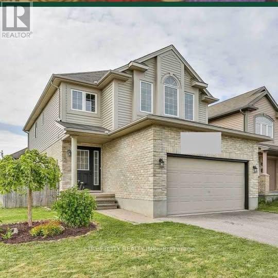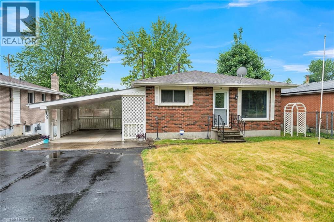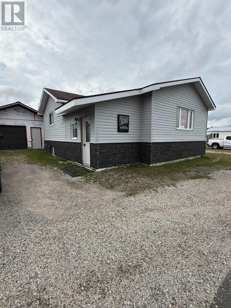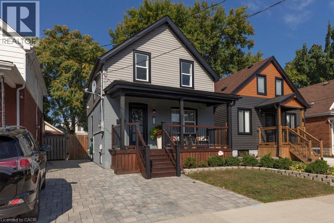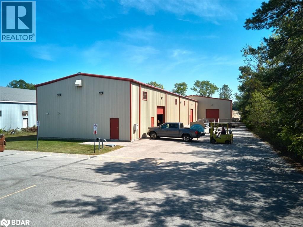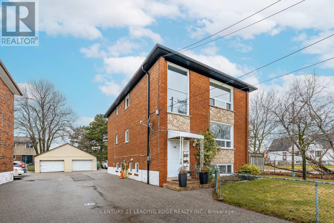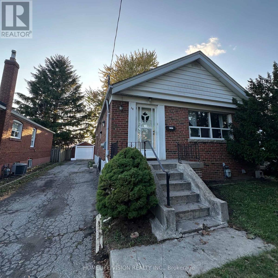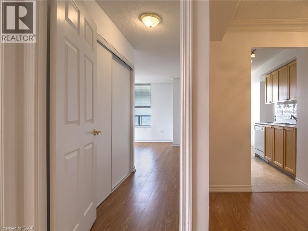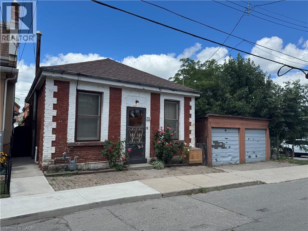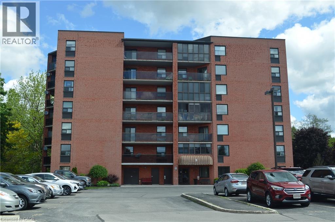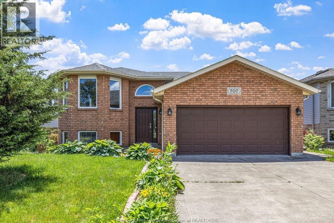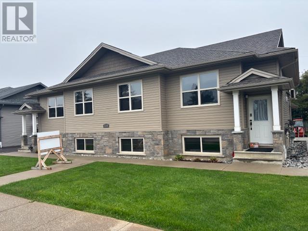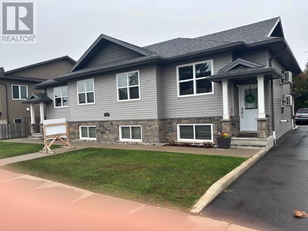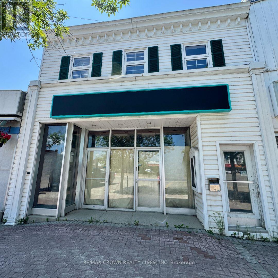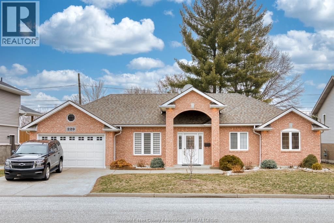85 Tyler Street
Aurora, Ontario
RARE OFFERING WITH ENDLESS POTENTIAL IN COVETED AURORA VILLAGE SURROUNDED BY LUXURY HOMES! Attention Builders, Developers and Visionaries! This is your chance to secure a 54 x 134.5 ft lot in the prestigious Aurora Village, surrounded by multi-million dollar homes on a picturesque tree-lined street. The existing 1 1/2 storey home invites creative redesign or the opportunity to build new, giving you the freedom to create a luxury residence that matches your vision. The backyard is flat, private and framed with mature hedges, an ideal setting for outdoor living and custom landscaping. This property benefits from R3 zoning, which may permit a semi-detached home, duplex, detached dwelling, second suite dwelling, or home occupation. Recent tear-downs and custom builds on Tyler Street and in the surrounding area have proven strong market demand and premium sale values. All of this is minutes to top-rated schools including St. Andrew’s College, the Aurora Cultural Centre, Town Park, the library, boutique shopping, vibrant dining and GO Transit. This rare property offers the lifestyle, location and limitless potential to make your mark in one of Aurora’s most admired neighbourhoods. (id:50886)
RE/MAX Hallmark Peggy Hill Group Realty Brokerage
647 Welham Road Unit# 15
Barrie, Ontario
YOUR BUSINESS BELONGS HERE – HIGH-VISIBILITY 2-STOREY COMMERCIAL SPACE IN BARRIE’S INDUSTRIAL HUB! Skip the lease, secure the space- this is your chance to own a 2-storey commercial unit in Barrie's thriving industrial core. With approximately 2,112 sq. ft. of bright, functional space, this unit offers open office space and a small warehouse, along with a kitchenette, washroom, and a grade-level drive-in door (14'10 x 8') that makes loading, deliveries, and shop access a breeze. Zoned GI, it supports a wide range of uses including restaurants, service stores, veterinary clinics, kennels, industrial schools, and more. Whether you're running your own operation or seeking income potential by leasing out part of the space, the flexible layout offers you options. Located between Saunders Road and Mapleview Drive with excellent exposure and easy access to Highway 400, the property also includes two reserved parking spaces, 100-amp service, and professionally managed common areas with maintenance covered through monthly condo fees. Highly accessible and visible, this is a prime opportunity in one of Barrie's busiest industrial corridors. (id:50886)
RE/MAX Hallmark Peggy Hill Group Realty Brokerage
630 William Street
Midland, Ontario
PACKED WITH PERSONALITY, UPGRADES, & AN ENTERTAINER’S DREAM BACKYARD, THIS HOME IS ANYTHING BUT ORDINARY! This property brings the wow factor from the moment you arrive, offering over 2,200 finished square feet, a stunning backyard with a pool and hot tub, and standout curb appeal on a beautifully landscaped 56 x 180 ft lot. The exterior showcases brick and metal siding, decorative railings, twin dormer windows, and a covered front porch. A spacious turnaround driveway provides loads of parking, complemented by a 2-car tandem garage with multiple access points. Significant improvements include updated windows, furnace, metal roof, and a newer pool shed roof. The backyard is built for entertaining with an 18 x 36 ft inground chlorine pool featuring a newer propane heater that can be converted to natural gas, a newer solar blanket, and a winter safety cover. A pool shed opens up to create a bar area, paired with a metal gazebo and hot tub for the ultimate outdoor setup. The generous main level offers excellent potential to make a main-floor primary suite if desired. Interior updates include fresh paint, newer carpet on the upper level, newer washer and dryer, updated lighting, modernized backsplash, updated faucets, and a refreshed 2-piece main floor bathroom. The family room features a gas fireplace and a newer sliding glass walkout that fills the space with natural light and opens directly to the backyard. Additional highlights include a main floor sauna with stand-up shower combined with laundry, a partially finished basement with a large rec room hosting a second gas fireplace, barn board accents, and two staircases, including a retro spiral showpiece. Located close to parks, shopping, dining, daily essentials, the waterfront, scenic trails, the marina, and more. A true staycation-style #HomeToStay that delivers inside and out, with everything you need within easy reach. (id:50886)
RE/MAX Hallmark Peggy Hill Group Realty Brokerage
154 William Street
Victoria Harbour, Ontario
VICTORIA HARBOUR LANDMARK WITH 5 RESIDENTIAL UNITS, A LARGE COMMERCIAL SPACE, & INCREDIBLE INCOME POTENTIAL! Discover a truly rare opportunity in the heart of Victoria Harbour with this landmark offering over 10,300 sq ft of space, multiple self-contained units, and an absolutely adorable cafe. This property features five separate living accommodations, plus a nearly 2,900-square-foot cafe with soaring 13-foot ceilings, rustic wood accents, two washrooms, and a warm, inviting atmosphere perfect for dining, retail, or boutique-style business use. The spacious, open-concept four-bedroom apartment impresses with a massive kitchen island, wood-toned cabinetry, stainless steel appliances, and a layout that opens to expansive living and dining areas featuring rustic wood flooring, pot lights, large windows, and tasteful, antique-inspired finishes, balanced by a timeless, neutral palette. The primary bedroom is generously sized, while the additional three bedrooms are cozy and welcoming, all complemented by two full bathrooms, abundant storage, and an unfinished space offering a blank canvas to suit your needs. Two one-bedroom apartments on the main level and two bachelor apartments in the lower level create multiple potential income streams, giving the option to live in one unit while renting the others. With flexible C1 zoning that allows for a wide range of uses including retail, restaurant, offices, craft shop, and hospitality, combined with steady local traffic and seasonal tourist activity, this property offers prime income potential for investors, business owners, or those looking to operate an Airbnb or bed and breakfast, all just moments from Georgian Bay’s waterfront, scenic trails, parks, and local amenities. (id:50886)
RE/MAX Hallmark Peggy Hill Group Realty Brokerage
154 William Street
Victoria Harbour, Ontario
VICTORIA HARBOUR LANDMARK WITH 5 RESIDENTIAL UNITS, A LARGE COMMERCIAL SPACE, & INCREDIBLE INCOME POTENTIAL! Discover a truly rare opportunity in the heart of Victoria Harbour with this landmark offering over 10,300 sq ft of space, multiple self-contained units, and an absolutely adorable cafe. This property features five separate living accommodations, plus a nearly 2,900-square-foot cafe with soaring 13-foot ceilings, rustic wood accents, two washrooms, and a warm, inviting atmosphere perfect for dining, retail, or boutique-style business use. The spacious, open-concept four-bedroom apartment impresses with a massive kitchen island, wood-toned cabinetry, stainless steel appliances, and a layout that opens to expansive living and dining areas featuring rustic wood flooring, pot lights, large windows, and tasteful, antique-inspired finishes, balanced by a timeless, neutral palette. The primary bedroom is generously sized, while the additional three bedrooms are cozy and welcoming, all complemented by two full bathrooms, abundant storage, and an unfinished space offering a blank canvas to suit your needs. Two one-bedroom apartments on the main level and two bachelor apartments in the lower level create multiple potential income streams, giving the option to live in one unit while renting the others. With flexible C1 zoning that allows for a wide range of uses including retail, restaurant, offices, craft shop, and hospitality, combined with steady local traffic and seasonal tourist activity, this property offers prime income potential for investors, business owners, or those looking to operate an Airbnb or bed and breakfast, all just moments from Georgian Bay’s waterfront, scenic trails, parks, and local amenities. (id:50886)
RE/MAX Hallmark Peggy Hill Group Realty Brokerage
5 Munro Court
Snow Valley, Ontario
OVER 4,000 SQ FT OF LUXURY, PREMIUM UPGRADES, & RESORT-STYLE OUTDOOR LIVING WITH AN INGROUND POOL & COVERED LOUNGE - ALL IN THE HEART OF SNOW VALLEY! Located on a quiet cul-de-sac surrounded by mature trees and rolling greenspace, this showstopping bungaloft offers a rare blend of privacy and outdoor luxury in a coveted neighbourhood. Enjoy a tranquil lifestyle in a safe and established community just minutes from hiking, golf, and conservation areas, with Snow Valley Ski Resort, downtown Barrie, and Hwy 400 all close by. Set on an expansive lot, this home delivers a backyard that rivals a resort, complete with an 18x44 ft inground pool with 3 waterfall features and full sun exposure, plus a relaxing hot tub on the spacious deck. The outdoor pergola-covered kitchen and dining area delights with a built-in BBQ, granite counters, and an adjacent lounge with a wood fireplace, ceiling fan, and TV mount - perfect for evenings under the stars. Professionally upgraded with built-in irrigation, outdoor speakers, automatic lighting, and full fencing, every inch of the exterior has been designed for comfort and indulgence. Inside, the open layout flows through the eat-in kitchen and living room, anchored by a gas fireplace and a walkout to the deck for seamless indoor-outdoor connection. A formal dining room adds refinement, while three main bedrooms include a primary retreat with a walk-in closet, a deck walkout, and an ensuite with a soaker tub and glass shower. The loft offers flexible extra living space, while the Dricore protected basement provides even more possibilities with a bedroom, a full bath, a rec room, kitchenette and in-law suite potential. Additional highlights include crown moulding, pot lights, fresh paint, built-in surround sound and security, a 3-car garage with an oversized driveway, and a custom storage shed. A true statement in style, quality, and elegance, this #HomeToStay offers an unparalleled living experience inside and out! (id:50886)
RE/MAX Hallmark Peggy Hill Group Realty Brokerage
5 Buttermill Avenue Unit# Ph05
Vaughan, Ontario
Step into elevated living in this spectacular penthouse-level suite perched 55 storeys above the heart of Vaughan. Nestled in a vibrant, high-demand community, this contemporary 2020-built condo is surrounded by parks, a YMCA, shopping, dining, and everyday essentials - all just steps away. Experience seamless travel within the GTA with the Vaughan Metropolitan Centre subway station, SmartCentres bus terminal, and Hwy 400 just minutes from your door. Inside, a bright and spacious 1-storey layout impresses with soaring floor-to-ceiling windows, a sleek sliding walkout to a private open-air balcony, and sweeping, unobstructed views of the city skyline. The open-concept kitchen dazzles with built-in appliances, stylish tile backsplash, and generous cabinetry, flowing into sunlit living and dining areas. The primary suite offers oversized windows, a large closet, and a 4-piece ensuite with a relaxing tub, while the flexible second bedroom is perfect as a guest room or home office. A modern main bath with a glass-enclosed shower, discreet in-suite laundry, excellent storage, and a dedicated locker unit complete the package. Enjoy an exceptional lineup of building amenities including 24/7 security, concierge services, a fitness centre, an indoor pool, a sauna, a rooftop terrace, guest suites, party and meeting rooms, bike storage, a community BBQ area, and plenty of visitor parking. This #HomeToStay is the ultimate opportunity to own high above it all in one of Vaughan’s most exciting communities! (id:50886)
RE/MAX Hallmark Peggy Hill Group Realty Brokerage
33 Andrew Street
Teeswater, Ontario
Impeccably restored 19th-century mill, secluded at the end of a quiet street. Set on a 7-acre estate and bordered by a 14-acre private pond, this property promises privacy and tranquillity. Originally built in 1888, the mill blends historic character with modern luxury, boasting over 8,000 sq ft of living space, including outdoor entertaining areas, 10 spacious bedrooms, and 8 beautifully updated ensuites. This home underwent a top to-bottom renovation in 2021, preserving its historic charm while incorporating high-end finishes and state-of-the-art upgrades. The remodel includes all-new doors, windows, roofing, plumbing, electrical, and heating and cooling systems. Each level of the home is independently climate controlled with its own furnace and A/C system, ensuring comfort year-round. An artesian well and water treatment facility provide premium water quality. The kitchen is designed for culinary enthusiasts, featuring a 10-foot island with quartz countertops and new stainless-steel appliances. The main floor is an entertainer’s paradise, offering a social area with an 18-foot wet bar. The second floor is equally impressive, housing four king-sized bedrooms, a cozy lounge area, a second wet bar, and soft cork flooring throughout. This floor also includes a family suite with two additional bedrooms and laundry facilities for added convenience. The third floor is where you’ll find more breathtaking views—a private balcony offers a scenic overlook of the pond, complete with water rights to feed your own hydro-generating dam. This floor includes four additional bedrooms, two full bathrooms, and a recreational area perfect for billiards, air hockey, or simply unwinding in the lounge. A lengthy driveway and spacious parking area can easily accommodate up to 30 vehicles, while the sizeable barn and workshop provide extra storage for recreational equipment. Furnished and move-in ready, this estate offers an unmatched blend of history, elegance, and modern comfort. (id:50886)
Exp Realty Brokerage
Exp Realty
30 North Street
Barrie, Ontario
CENTRAL BARRIE 4-BEDROOM GEM WITH RM2 ZONING, DETACHED WORKSHOP, PRIVATE LOFT OFFICE & A LUSH BACKYARD ON A DEEP TREED LOT! Discover endless possibilities with this centrally located home in Barrie’s lively City Centre neighbourhood, where convenience and opportunity meet. Enjoy walking distance to schools, parks, shopping, and dining, along with quick access to public transit and Highway 400, while Kempenfelt Bay’s sandy beaches and scenic shoreline trails are only five minutes away. The impressive 54 x 223 ft lot offers mature trees, lush green space, full fencing for privacy, and a garden shed, providing plenty of room for entertaining, gardening, or simply relaxing in your own private outdoor retreat. A detached workshop with a 60-amp panel adds versatility and can be converted back to a garage if desired. Inside, the main level is filled with natural light, featuring a spacious living and dining area with an oversized front window and a functional kitchen with a pass-through and walkout to the backyard. Three comfortable bedrooms and a 4-piece bathroom complete the main floor. Upstairs, an expansive primary suite delivers a walk-in closet and private 4-piece ensuite, plus a loft with its own separate backyard entrance - ideal for a private home office or creative studio. The partial basement includes laundry facilities and storage space, complemented by a 200-amp panel for reliable power. With versatile RM2 zoning creating exciting opportunities, this property is an excellent choice for first-time buyers, investors, or developers looking for their next #HomeToStay. (id:50886)
RE/MAX Hallmark Peggy Hill Group Realty Brokerage
12 Cuthbert Street
Barrie, Ontario
EXTENSIVELY UPGRADED ARDAGH BLUFFS SHOWSTOPPER WITH BACKYARD RETREAT & NEWLY RENOVATED WALKOUT BASEMENT WITH IN-LAW CAPABILITY! Step into this showpiece in Ardagh Bluffs, where extensive updates, thoughtful design, and incredible living space come together in one unforgettable home. Just steps to trails, schools, parks, transit, shopping, dining, and only minutes to Highway 400. The backyard delivers a private escape with walkout access to a spacious deck, a pergola, and landscaped green space, all fully fenced with a newer fence door. The kitchen and dining area shine with quartz countertops, premium stainless steel appliances, sleek pot lights, upgraded cabinetry, an island, and a sliding glass walkout to an elevated balcony. Generous bedrooms include a primary suite with an upgraded 4-piece ensuite with tub, complemented by a second renovated bathroom with a dual vanity for easy shared use. The newly renovated walkout basement includes a kitchen with newer appliances, a 3-piece bathroom, a bedroom with a closet, a separate laundry room, and a pantry, offering excellent versatility for multi-generational living. Quality finishes are featured throughout, with durable laminate on the main level and newer luxury vinyl plank flooring upstairs. Extensive upgrades include a newer roof, soffits, eaves, exterior stairs, hardwood staircase and railings, insulation, and modern light fixtures to freshly cleaned ducts. Further highlights include an updated owned A/C unit, hot water tank, and water softener, along with Google smart locks, thermostat, doorbell camera, and a hardwired 8-camera security system with private cloud monitoring. Your next #HomeToStay is waiting, and it’s everything you’ve been searching for. (id:50886)
RE/MAX Hallmark Peggy Hill Group Realty Brokerage
51 Nottawasaga Drive
Angus, Ontario
SPACIOUS BUNGALOW IN THE HEART OF ANGUS WITH A PRIVATE TREED BACKDROP, BRIGHT OPEN SPACES, & A FAMILY-FRIENDLY LAYOUT DESIGNED FOR COMFORT! Tucked away on a quiet, family-friendly street, this charming brick bungalow promises peaceful living with lush forest views and the Nottawasaga River flowing gently beyond the trees. Steps from local parks and scenic hiking trails, and just minutes to schools, the Angus public library, a recreation centre, and the vibrant downtown core with shopping, dining, and daily essentials, this location has it all. The fully fenced backyard is a highlight, featuring a gazebo lounge area, a side deck, open green space, and a handy storage shed, creating the perfect outdoor retreat. An attached garage with interior entry and a wide driveway offer ample parking for residents and guests, while a durable metal roof provides lasting protection with minimal upkeep. Inside, the bright open concept living and dining area is filled with natural light from large windows, complemented by an eat-in kitchen with a sliding glass walkout to the deck for easy access to outdoor dining. The upper level offers three spacious bedrooms, including a private primary suite with a 3-piece ensuite and a covered balcony overlooking the forest, plus a generous 5-piece main bath. The lower level adds an additional bedroom, powder room, family room, and laundry facilities, while the basement extends the living space with a large rec room, extra storage, and a cold room. Don’t miss the chance to make this private forest-backed bungalow yours, and experience the best of comfort, privacy, and convenience in a #HomeToStay that truly feels like a retreat! (id:50886)
RE/MAX Hallmark Peggy Hill Group Realty Brokerage
1 Jason Court
London, Ontario
MAKE A SPLASH IN THIS SOUGHT-AFTER SOUTH LONDON SIDESPLIT ON A QUIET COURT WITH A PRIVATE INGROUND POOL RETREAT! Rarely does a sidesplit like this come to market, tucked away on a quiet court in desirable South London, surrounded by mature trees and family-friendly streets. From the moment you arrive, the brick and siding exterior, metal roof, beautifully landscaped gardens, and a welcoming covered entry set the tone, while the sought-after corner lot stretches to an impressive 100 feet at the back. The private fenced yard feels like a retreat with its inground pool, concrete patio, hardscaping, garden shed, and mature trees creating the perfect backdrop for summer living. The split-level design offers a natural separation of spaces while still feeling open and connected, with the living and dining areas flowing together and the lower-level family room walking out to the pool, where a cozy fireplace adds warmth and character. A main-level bedroom brings flexibility, while wainscotting, a neutral palette, and thoughtful details make every space feel inviting. Everyday convenience is covered with two laundry chutes, an interlocked driveway with parking for four, and an attached single-car garage with a separate basement entry. The basement is partly finished and ready for your imagination, offering the chance to create a space that truly fits your lifestyle. With parks and schools within walking distance and shopping, dining, entertainment, fitness centres, and the public library just a quick drive away, this is a rare opportunity to call South London’s best-kept secret your new #HomeToStay. (id:50886)
RE/MAX Hallmark Peggy Hill Group Realty Brokerage
75 Ellen Street Unit# 505
Barrie, Ontario
LAKESIDE CONDO LIVING WITH RESORT-STYLE AMENITIES, DOWNTOWN CONVENIENCE, STUNNING BAY VIEWS & ALL UTILITIES INCLUDED! Discover carefree condo in Barrie’s desirable Lakeshore neighbourhood, where Kempenfelt Bay is right across the street with its waterfront trails, Centennial Beach, marina, parks, and playgrounds inviting you to enjoy the outdoors. Just minutes from the lively downtown core, you’ll have shopping, dining, nightlife, community events, public transit, and the Allandale Waterfront GO Station all within easy reach. With every utility included in the rent, managing monthly expenses couldn’t be easier. Natural light fills a spacious living room that connects seamlessly to the eat-in kitchen, complete with stainless steel appliances and a convenient pass-through that keeps the space open and functional. The private bedroom retreat features a walk-in closet and spectacular sunrise views, perfectly paired with a well-appointed 4-piece bathroom. Step out to the covered balcony from either the living room or bedroom to take in sweeping vistas of Kempenfelt Bay and the beach. Everyday convenience shines with in-suite laundry, extra storage, newer laminate flooring, carpet-free design, exclusive covered parking space and ample visitor parking. Resort-style amenities elevate daily living with an indoor pool, hot tub, sauna, fully equipped fitness centre, party room, and the reassurance of on-site security. Experience a lifestyle where relaxation, recreation, and city amenities come together in one exceptional place to call home! (id:50886)
RE/MAX Hallmark Peggy Hill Group Realty Brokerage
30 Birkhall Place
Barrie, Ontario
GRANDEUR 2-STOREY HOME WITH NEARLY 4,000 SQ FT OF FINISHED SPACE IN A PRIME LOCATION BACKING ONTO EP LAND! Nestled within the heart of the sought-after Painswick neighbourhood, this stunning home is within walking distance of multiple schools, parks, and trails. A short drive provides access to all amenities, including shopping, dining, a library, beaches, Highway 400 access, and public transit. The property backs onto EP land, offering exceptional privacy and a lush forest backdrop. Situated on a 50 x 163 ft pool-sized lot, the gorgeous backyard oasis features a deck, fire pit area, patio, and plenty of space for children and pets to play on the lush lawn. The majestic curb appeal is highlighted by an all-brick exterior, a covered double-door entryway with a balcony above, large windows, and well-maintained landscaping. Inside, the immaculate interior spans nearly 4,000 finished square feet and displays fine finishes throughout. The chef’s kitchen boasts white cabinetry with crown moulding, pot lights, a tiled backsplash, and built-in appliances. The great room features a gas fireplace, numerous windows, built-in shelving, and a cathedral ceiling. Formal dining and living rooms offer ample space, perfect for entertaining. The main floor also includes a convenient laundry room. Upstairs, three well-appointed bedrooms include a primary bedroom with a walk-in closet and a 5-piece ensuite featuring a soaker tub, dual vanity, and glass-walled shower. The second bedroom has its own 3-piece ensuite, while the third has access to the main 4-piece bathroom. The versatile loft space can be used as a home office or playroom. Your living space is extended in the walkout basement, offering in-law potential and a spacious recreation room, bedroom, and full bathroom. This #HomeToStay combines luxurious living with convenience and privacy in a prime location! (id:50886)
RE/MAX Hallmark Peggy Hill Group Realty Brokerage
828 Dominion Avenue
Midland, Ontario
WEST END CHARMER WITH THOUGHTFUL UPDATES, A LEGAL SUITE WITH SEPARATE ENTRANCE, SPACIOUS INTERIOR, & SET ON A LARGE IN-TOWN LOT! You won't fully get this home until you step inside, but once you do, it all makes sense. Set on a 50 x 149 ft lot in Midland's sought-after west end, this property presents over 2,600 fin sq ft with a layout that's incredibly versatile. The kitchen features warm wood-toned cabinetry, a refreshed backsplash, a double sink with a window above, and generous cabinetry, including pantry storage. The dining room feels bright and welcoming with crown moulding, a large window, and built-in storage, while the adjacent living room offers wood plank ceilings, more crown moulding, and a walkout to the sunroom. The front sunroom creates a practical space for shoes, coats, and daily storage without sacrificing flow. A generous office space features a walkout, separate entrance, and powder room, with the potential to be sectioned off from the rest of the home, making it an ideal setup for remote work or any role that benefits from a separate entry. The primary bedroom is located above the garage and features a walk-in closet plus an additional closet for overflow. Bamboo flooring adds durability throughout the main floor, while updated oak stairs create a stylish connection between levels. Downstairs, the legal second suite includes a separate entrance, an updated kitchen, newer flooring, a refreshed bathroom, and fresh paint. The basement rec room hosts a gas fireplace, stone surround, built-in desk, and crown moulding. Whether you're looking for a mortgage helper, space for extended family, or a smart investment opportunity, the legal basement apartment with its own entrance gives you flexibility. The backyard hosts a gazebo, patio, and two sheds. Updates include thermal double-paned windows, exterior doors, a metal roof (2008) with a transferrable warranty, and a furnace (2021.) It's not just a #HomeToStay - it's a move that makes sense! (id:50886)
RE/MAX Hallmark Peggy Hill Group Realty Brokerage
172 Sundew Drive
Barrie, Ontario
OPEN CONCEPT SEMI-DETACHED BUNGALOW STEPS TO SCHOOLS & CLOSE TO ALL DAILY ESSENTIALS! Tucked into Barrie’s lively Holly neighbourhood, this semi-detached bungalow backs onto W.C. Little Elementary and sits within walking distance of Bear Creek Secondary, trails, parks, and transit, with everyday essentials nearby and golf, shopping, and dining just minutes away by car. Pride of ownership shines throughout the bright open concept main level, where easy-care flooring flows into a kitchen with a breakfast bar, dark-toned cabinetry including pantry cabinets, a subway tile backsplash, and a walkout to a backyard designed for enjoyment with a large deck, gas BBQ hookup, and garden shed. A generous primary bedroom with a double closet anchors the main floor, which is complete with a second bedroom and a 4-piece bath, while the finished lower level adds incredible flexibility with a rec room, two bedrooms, an office, a renovated laundry room, and an updated 4-piece bath. Whether downsizing or buying your first home, this #HomeToStay is move-in ready and full of possibilities. (id:50886)
RE/MAX Hallmark Peggy Hill Group Realty Brokerage
79 & 81 Wozniak Road
Penetanguishene, Ontario
RARE OPPORTUNITY - TWO VACANT LOTS TOTALLING 100 x 150 FT STEPS FROM GEORGIAN BAY OFFERING PEACEFUL SECLUSION, NATURAL BEAUTY, & ENDLESS POSSIBILITIES! Discover the rare chance to own two neighbouring vacant lots tucked into a serene neighbourhood near the sparkling shores of Georgian Bay, where towering trees and lush greenery create a setting of natural beauty and unmatched privacy. Just steps from public water access at the end of Tay Point Road and only 10 minutes from the shops, restaurants, entertainment, and everyday conveniences of Penetanguishene and Midland, this location offers the best of both worlds - peaceful seclusion with easy access to everything you need. Outdoor enthusiasts will love being so close to sandy beaches, marinas, golf courses, scenic trails, and the vast Awenda Provincial Park, making year-round recreation a way of life. Together, the parcels span 0.342 acres with a combined frontage of 100 x 150 ft, offering the flexibility to keep them separate or explore a potential lot merger. The land is dry, level, and adorned with mature maples to create a picturesque backdrop, with hydro service available at the lot line to simplify future building plans. Zoned SR1 for flexible residential use, this property provides endless opportunity to design a dream retreat or secure a smart investment in one of Simcoe’s most inviting areas. (id:50886)
RE/MAX Hallmark Peggy Hill Group Realty Brokerage
57 Poyntz Street Unit# Upper
Penetanguishene, Ontario
MAIN FLOOR UNIT FOR LEASE WITH BREATHTAKING GEORGIAN BAY VIEWS! Discover this charming bungalow main floor unit for lease, perfectly situated to enjoy everything Penetanguishene has to offer Located just a short walk or drive from beautiful parks, local schools, shopping, dining, marinas, golf courses, and the breathtaking Penetanguishene waterfront, this home places you at the heart of convenience and natural beauty. Step inside to a spacious, sun-filled main level with an open-concept layout that seamlessly combines comfort and style. The well-equipped kitchen is designed for the home chef, featuring stainless steel appliances, ample cabinet space, and a breakfast bar with seating for four, a perfect spot to gather with friends and family. The property boasts a generously sized living room plus a den, offering plenty of room to relax, entertain, or unwind. The unit includes two well-sized bedrooms, one of which showcases stunning views of Georgian Bay. Outside, a large fenced backyard awaits, complete with an above-ground pool, a private deck, making it ideal for outdoor leisure and entertaining. With shared laundry, one garage parking space, and an additional driveway spot, this home combines functionality with a relaxed lifestyle in a convenient location. Don’t miss your chance to lease this inviting bungalow with scenic views and endless amenities nearby! (id:50886)
RE/MAX Hallmark Peggy Hill Group Realty Brokerage
7 Sandlewood Trail
Brechin, Ontario
SIDESPLIT ON NEARLY HALF AN ACRE WITH A BACKYARD BUILT FOR MEMORIES IN COVETED BAYSHORE VILLAGE! Set on a 119 x 200 ft lot in the coveted lakeside community of Bayshore Village, this sidesplit offers nearly half an acre of mature, landscaped property with an irrigation system, a two-tier deck with a hardtop gazebo, and a stone fire pit area designed for outdoor living at its best. Fill up your social calendar with the Bayshore Community Association optional membership, granting access to incredible amenities including a pool, three marinas, a golf course, pickleball and tennis courts, an eco park and more, all while enjoying walking distance to waterfront parks and beaches. Everyday conveniences are just 10 minutes away in Brechin, with Orillia only 20 minutes for additional shopping, dining and entertainment, and quick access to Hwy 11 nearby. The attached two-car garage is equipped with an automatic garage door opener and an EV charger, while the private double-wide driveway provides parking for up to six vehicles. The inviting kitchen features rich espresso cabinetry, a tile backsplash and slate tile flooring, flowing into a dining area with a walkout to the backyard deck. Hardwood floors carry through the dining and living rooms, with the living room enhanced by a cozy wood stove. The walkout lower level presents a rec room with a second wood stove, a family room, laundry facilities with a walkout to the yard, a full bath, and a finished basement that includes a den and an office. Additional highlights include a primary bedroom with a 3-piece ensuite, two upper bedrooms sharing a 4-piece bath with a jetted tub, custom blinds throughout, upgraded insulation, a water purifier, a water softener, and the convenience of carpet-free living. With a backyard designed for memories and community amenities at your fingertips, this Bayshore Village #HomeToStay is ready for you! (id:50886)
RE/MAX Hallmark Peggy Hill Group Realty Brokerage
8420 Highway 11 S
Severn, Ontario
DRIVE YOUR BUSINESS FORWARD WITH 2 COMMERCIAL BUILDINGS, OVER 7,100 SQ FT, HIGHWAY 11 EXPOSURE, ALMOST AN ACRE OF LAND & VERSATILE C4 ZONING! 8420 Highway 11 South puts your business in the spotlight with nonstop highway exposure between Barrie and Muskoka, only 10 minutes from both Orillia and Washago. Set on almost an acre, this property offers two impressive buildings designed for flexibility and growth. The first building features over 1,900 square feet of office, retail, or showroom space, with a 1,900-square-foot service garage and a 300-square-foot entry area beneath, complete with a full double-door garage, while the second building offers a 3,000-square-foot warehouse for storage, inventory, or workshop operations. With C4 Highway Commercial zoning, you have the freedom to establish everything from a bakery or building supply outlet to a professional office, convenience store, equipment sales and rental centre, farm supply, greenhouse, or nursery. Add prime signage visibility, steady traffic flow, parking for 30+ vehicles, two washrooms, and generous outdoor space for parking and storage, and you’ve got a high-exposure location built to help your business thrive. (id:50886)
RE/MAX Hallmark Peggy Hill Group Realty Brokerage
79 Wozniak Road
Penetanguishene, Ontario
SERENE WOODED LOT JUST MINUTES FROM GEORGIAN BAY & TOWN AMENITIES - YOUR FUTURE BUILD STARTS HERE! Build the lifestyle you’ve been dreaming of on this stunning 50 x 149 ft vacant lot, perfectly situated in a peaceful and private community near the shimmering shores of Georgian Bay. Surrounded by towering trees, including mature maples, and a lush forested backdrop, this property offers a sense of seclusion and serenity that’s hard to come by. The dry, flat lot is zoned SR1 with residential development available and features hydro at the lot line, making it an ideal canvas for a custom home or a smart investment project. There is also potential to apply for a lot merger. Whether you're envisioning a year-round residence or a seasonal retreat, you’ll love the quiet setting with easy access to nature and recreation. Spend your days exploring nearby beaches, boating from local marinas, teeing off at area golf courses, or hiking through breathtaking trails at Awenda Provincial Park, just 20 minutes away. When it's time for daily essentials or a night out, downtown Penetanguishene and Midland are only 10 minutes away, offering shops, restaurants, entertainment, and more. Public water access is also available at the end of Tay Point Road. Don’t miss out on this rare opportunity to enjoy the best of both worlds, tranquil natural surroundings with convenient access to everything you need. (id:50886)
RE/MAX Hallmark Peggy Hill Group Realty Brokerage
81 Wozniak Road
Penetanguishene, Ontario
BRING YOUR DREAM HOME TO LIFE ON THIS PRIVATE WOODED LOT NESTLED NEAR GEORGIAN BAY - WHERE NATURE MEETS CONVENIENCE! Create the lifestyle you’ve always imagined on this beautifully sized 50 x 149 ft vacant lot, ideally located in a quiet and private neighbourhood just steps from the sparkling waters of Georgian Bay. Set on a dry, flat lot with several large maple trees and a rich forest backdrop, the setting delivers exceptional peace, and privacy. With SR1 zoning in place and hydro available at the lot line, this property presents a fantastic opportunity to build a custom residence or pursue a thoughtful investment. Whether you’re planning a full-time home or a weekend getaway, you’ll appreciate the calm atmosphere paired with effortless access to outdoor adventure. There is also potential to apply for a lot merger with the adjacent lot. Enjoy sunny days at nearby beaches, set sail from local marinas, hit the greens at surrounding golf courses, or immerse yourself in the scenic trails of Awenda Provincial Park, just 20 minutes away. For shopping, dining, and everyday conveniences, both downtown Penetanguishene and Midland are only 10 minutes down the road. A truly unique chance to secure your own slice of paradise - where peaceful living meets modern accessibility! (id:50886)
RE/MAX Hallmark Peggy Hill Group Realty Brokerage
11 Oakmont Avenue
Horseshoe Valley, Ontario
LIVE LARGE IN HORSESHOE VALLEY WITH A CUSTOM BAR BUILT FOR ENTERTAINING, GORGEOUS GARDENS, IN-LAW SUITE POTENTIAL, & ENDLESS RECREATION AT YOUR DOORSTEP! Live where every day feels like a getaway in this impressive home, tucked into a quiet and welcoming neighbourhood around the corner from Horseshoe Valley ski Resort, Vetta Nordic Spa, Copeland Forest, premier golf courses, and miles of scenic hiking trails. With the sparkling shores of Lake Simcoe just 20 minutes from your door, this location is a true haven for outdoor enthusiasts, while still keeping the urban conveniences of Barrie and Orillia within easy reach. From the beautifully landscaped grounds with vibrant garden beds and stone accents, to the garage-turned-bar complete with bug-screened doors for effortless entertaining, this property delivers a lifestyle just as special as its location. Inside, rich hardwood flooring flows through the bright, open-concept main level, featuring a dining room, living room with a cozy gas fireplace, and eat-in kitchen with island seating and a sliding glass walkout to the large back deck. Upstairs, retreat to the spacious primary suite complete with a walk-in closet and spa-inspired 4-piece ensuite, while two additional bedrooms and a full bath provide comfort for family and guests. When loved ones visit - or opportunity knocks - the fully finished basement adds incredible value with a kitchen, rec room, 3-piece bath, and two bedrooms, offering excellent in-law suite potential. Don’t miss your chance to call this four-season playground your #HomeToStay, and start living the lifestyle you’ve always dreamed of! (id:50886)
RE/MAX Hallmark Peggy Hill Group Realty Brokerage
6987 County Rd 10
Essa, Ontario
TRANQUIL COUNTRY PROPERTY WITH A MEANDERING CREEK & ENDLESS POTENTIAL! Discover the possibilities on this almost one-acre property, where mature trees provide a scenic backdrop, a creek adds natural charm, and the home sits well back from the road for outstanding privacy. Just 8 minutes to Angus for schools, parks, shopping, dining, daily essentials, and CFB Borden, under 15 minutes to Alliston, and less than 20 minutes to Barrie, this location keeps you close to everything while enjoying a peaceful country setting. A detached garage with parking for one vehicle plus space for four more in the driveway adds practicality. The existing two-bedroom, one-bathroom mobile home offers immediate use or on-site living while you design and build your dream home, making this an excellent opportunity for those seeking a great building lot in a desirable setting. (id:50886)
RE/MAX Hallmark Peggy Hill Group Realty Brokerage
32 54th Street South Unit# Upper
Wasaga Beach, Ontario
RENOVATED BEACH TOWN UPPER UNIT RETREAT OFFERING FAMILY-FRIENDLY COMFORT AND A PRIVATE BACKYARD ESCAPE! Live the Wasaga Beach lifestyle in this stylishly renovated upper unit, perfectly positioned within walking distance to sandy beaches, waterfront trails, parks, schools, and all your daily essentials. Set on a peaceful, quiet street lined with mature trees, this upper unit showcases fantastic curb appeal and a welcoming setting that’s ideal for family living. Enjoy exclusive use of the garage and the fully fenced backyard, featuring a sprawling two-level deck, lush green space, and plenty of room to play, relax, or entertain under the trees. Inside, the bright and airy open-concept layout features a charming bay window in the living room, easy flow into the kitchen and dining area, and a sliding glass walkout to the back deck for effortless indoor-outdoor living and al fresco dining. With two full 4-piece bathrooms with bathtubs, in-suite laundry, stylish low-maintenance vinyl flooring, and three spacious bedrooms including a primary with a walk-in closet, this home offers unbeatable comfort and convenience. Just 15 minutes to Collingwood for even more dining, shopping, and recreation, this home is an exciting opportunity for growing families and professionals who desire ease of living, modern design, and an unbeatable location! (id:50886)
RE/MAX Hallmark Peggy Hill Group Realty Brokerage
180 Bunker Avenue Unit# 1br
St Clair, Ontario
One bedroom. Turn the key, open the door & walk in to the new possibilities! Discover Welling's luxury 55+ apartments, located near the beautiful shores of the St. Clair River, offering a no pressure, no schedule, no maintenance lifestyle on a month-to-month (no meals) leasing model. Notice the exceptional value residents receive from the remarkable array of amenities which include in-suite full kitchen, laundry, walk-in shower, balcony or patio, gardens, social activities, dog park, parking & shuttle service to appointments, shopping & events! Gather in the large Atrium with plenty of space to entertain, dine, play a game of pool, read a book from the library, do a puzzle, watch TV, and meet your neighbours through member-led social events. Members enjoy special pricing on in house dining, fitness, salon & spa! Call Carla & Sheri for your personal tour 519-464-3230. (id:50886)
Initia Real Estate (Ontario) Ltd.
180 Bunker Avenue Unit# 2br
St Clair, Ontario
Two bedroom. Turn the key, open the door & walk in to the new possibilities! Discover Welling's luxury 55+ apartments, located near the beautiful shores of the St. Clair River, offering a no pressure, no schedule, no maintenance lifestyle on a month-to-month (no meals) leasing model. Notice the exceptional value residents receive from the remarkable array of amenities which include in-suite full kitchen, laundry, walk-in shower, balcony or patio, gardens, social activities, dog park, parking & shuttle service to appointments, shopping & events! Gather in the large Atrium with plenty of space to entertain, dine, play a game of pool, read a book from the library, do a puzzle, watch TV, and meet your neighbours through member-led social events. Members enjoy special pricing on in house dining, fitness, salon & spa! Call Carla & Sheri for your personal tour 519-464-3230. (id:50886)
Initia Real Estate (Ontario) Ltd.
141 Catharine Street Unit# 204
Hamilton, Ontario
This bright, move-in ready 1-bedroom condo in trendy Corktown offers a spacious bedroom, large combined living and dining area and an updated kitchen finished with quartz countertops. The unit includes a four-piece bathroom and an owned underground parking spot. Residents enjoy building amenities such as an exercise room and a BBQ area, and the location provides excellent walkability to restaurants, cafés, shops, parks, transit and the GO Station, with close proximity to major hospitals and downtown employers—an ideal turnkey choice for first-time buyers, professionals or investors. (id:50886)
RE/MAX Escarpment Realty Inc.
700 Ice Lake Drive
Gore Bay, Ontario
Welcome to 700 Ice Lake Drive, situated on the picturesque west side of Ice Lake. This beautiful property spans approximately 1.5 acres, offering ultimate privacy and a tranquil atmosphere surrounded by a variety of mature trees. As you approach the property, you'll notice the ample amenities including a double car garage, several sheds for storage, a privy, a charming gazebo by the water's edge, and a cozy bunkie perfect for guests or a quiet escape. The year-round home features a walk-out basement, adding both convenience and additional living space. The basement boasts a spacious rec room with a wood stove, creating a warm and inviting space for family gatherings or relaxation. There is also a utility/laundry room for all your practical needs. The main floor of the home is designed with an open concept layout, seamlessly integrating the kitchen, dining, and living areas. The kitchen and dining areas are adorned with ceramic tile flooring, providing a clean and modern touch. The rest of the main floor, including the two large bedrooms, features beautiful pine flooring, enhancing the home's rustic charm. The main floor is completed with a well-appointed 3-piece bathroom. This property has been meticulously maintained and is being offered on the market for the first time. The pride of ownership is evident throughout, especially in the large deck overlooking the sparkling waters of Ice Lake, perfect for outdoor entertaining or simply enjoying the view. The home is clad in attractive cedar siding, blending harmoniously with the natural surroundings. 700 Ice Lake Drive is not just a home; it's a lifestyle. Whether you're seeking a peaceful year-round residence or a weekend getaway, this property offers the best of both worlds. Don't miss the opportunity to own this slice of paradise. (id:50886)
Royal LePage North Heritage Realty
34 Boblo Island Boulevard Unit# 307
Amherstburg, Ontario
Affordable living on the exclusive island of Boblo. This beautifully maintained 2 bedroom, 2 bath one owner condo was completed inside in 2018. Bright open concept home features kitchen w/ lrg island & stainless steel appliances, dining area, bright living room w/fireplace, generous primary bedroom w/ 4 pc ensuite and his/hers closets, second full bath w/ tiled stand up shower, upgraded custom cabinetry and quartz countertops throughout, in suite laundry, custom blinds w/lifetime warranty, 2 balconies, ample storage and so much more. All appliances included. This is your opportunity to enjoy a maintenance free lifestyle and the beauty of the island (sunsets, sunrises, wildlife and ships passing) yet only a 3 min ferry ride to all amenities. Contact L/S for full details. (id:50886)
Buckingham Realty (Windsor) Ltd.
167 & 170 Road 5 North
Shuniah, Ontario
Lake life in Pearl. Charmingly rustic bungalow style home on a nice little lake. The home has been redone from top to bottom with authentic barn board accents, new roof, new exterior, propane fireplace, camera system and more. There is a 28x22 garage with a woodburning sauna and second shower. Plenty of quality outbuildings for storage and a bonus Vacant Lot across the street. (id:50886)
Royal LePage Lannon Realty
117 Plaintree Dr
Sault Ste. Marie, Ontario
This beautiful 3-level home is perfectly set on an extra-large private pie-shaped lot in a fantastic residential neighbourhood close to Sault College, the hospital, shopping, & more. The large entry welcomes you to an oversized living room with beautiful hardwood floors & ample lighting. The open concept kitchen & dining has been refreshed with new countertops, backsplash, fixtures, lighting, flooring & more. Patio doors lead to an outdoor entertaining oasis with same-level deck & hot tub. Main floor family room showcases hardwood floors & another set of patio doors with panoramic view of private fenced backyard with 30' cedar hedge. Two huge bedrooms each with its own 4-pc or 3-pc bath & walk-in closet on upper level. An extra 2-pc bath on main floor is added for comfort & convenience. Basement has bathtub shower and sink. Full basement, partially finished, showcases a spacious rec room & office area with two large storage rooms. Gas forced air heating (2019), central air, full sprinkler system front & back, double paved drive, & double attached garage complete the comforts of this beautiful home. Don't miss out! This one has it all! (id:50886)
Streetcity Realty Inc.
. Brady Rd
Iron Bridge, Ontario
Tucked away in an unorganized township and bordering the beautiful Potomac River, this rustic yet comfortable 2-bedroom cottage offers the perfect blend of seclusion and convenience. Built in 2014 with a thoughtfully designed addition added approximately 5 years ago, this property is ideal for nature lovers, outdoor enthusiasts, or anyone seeking a peaceful retreat close to the city. Step inside to find a spacious living room filled with natural light, a charming kitchen with everything you need to cook up a hearty meal, and a cozy 2-piece bathroom featuring a manual composting toilet. Power is generated on-site, making it an ideal off-grid option for those seeking to unplug. The nearly 2-acre lot is a paradise for recreational activities. Whether you're into fishing, hunting, ATV'ing, snowmobiling, or hiking, this property has it all. Recreational trails run right through it, and wildlife is abundant. Enjoy direct waterfront access, walk scenic trails, and relax under the stars at night. Additional features include: Roof shingles replaced approximately 5 years ago. Metal roof on the addition (approx. 3 years old). Storage garage with a lean-to for wood. Whether you're looking for a seasonal getaway or a rustic year-round basecamp, this one-of-a-kind property offers unmatched tranquility and adventure just a short drive from the city. Your off-grid cottage dream starts here! (id:50886)
Exit Realty True North
1866 Mickleborough Drive
London North, Ontario
This bright lower unit with a private entrance offers both convenience and privacy, featuring engineered hardwood flooring, quartz countertops in the kitchen and bathroom, and plenty of natural light throughout. Laundry is shared with the landlord on the main floor. Ideally located near shopping, restaurants, parks, top schools, and major transit routes, it puts everything you need right at your doorstep, with bus stops just steps away and Western University as well as downtown less than 15 minutes away. Dont miss this one! (id:50886)
Streetcity Realty Inc.
150 Victoria Street
Simcoe, Ontario
Ideally located, Attractively priced 3 bedroom, 2 bathroom Simcoe Bungalow situated on 52' x 110' lot on sought after Victoria Street. Great curb appeal with brick & complimenting sided exterior, paved driveway, carport, private back yard, & bonus walk out basement allowing for Ideal 2 family home / in law suite set up. The exquisitely maintained interior features spacious room sizes throughout, large eat in kitchen, bright living room, refreshed 4 pc bathroom, & 2 spacious MF bedrooms. The finished walk out basement features oversized rec room, 3rd bedroom, den / office area, ample storage, & 2 pc bathroom. Conveniently located minutes to shopping, amenities, parks, schools, & Norfolk Golf & Country Club. Updates include furnace and A/C - 2024. Rarely do properties in this area & with this lot size come available in this price range. Perfect home for the first time Buyer, those looking for main floor living, or young family! Shows well! Experience Simcoe Living! (id:50886)
RE/MAX Escarpment Realty Inc.
326 Rue Des Bouleaux
Dubreuilville, Ontario
Welcome to this updated very spacious mobile home, perfectly situated on a quiet street close to the arena, school, and medical centre. Set on a spacious owned double lot, this property offers the comfort of a traditional home with the bonus of extra outdoor space. Inside, you'll find modern updates throughout including new flooring, an upgraded bathroom, a new electrical panel, and efficient propane and electric heat systems to keep you comfortable year-round. The exterior has also been refreshed with updated siding and a wrap-around deck — perfect for relaxing or entertaining. Additional features include a wired garage with the hook-up to add propane heat at your leisure, a large backyard, water softener, and a full basement with plenty of storage. Whether you’re downsizing, buying your first home, or looking for a peaceful place to call your own, this move-in-ready property has it all. (id:50886)
Royal LePage® Northern Advantage
45 Tragina Avenue N
Hamilton, Ontario
Welcome to 45 Tragina Ave N, a beautifully updated detached home in the heart of Hamilton’s charming Homeside neighbourhood. This 3-bedroom, 1.5-bathroom gem is truly move-in ready, offering bright and modern finishes throughout. Step up to the inviting front porch, ideal for your morning coffee or evening unwind. Inside, you’ll find a warm and cohesive flow throughout, thanks to the beautiful hardwood floors (2023) and new baseboards that carry throughout the home. The main floor features a stylish 2-piece powder room, a bright living and kitchen area, and a fully renovated kitchen (2023) equipped with quartz countertops and brand-new stainless steel appliances — perfect for any home chef. Upstairs, you'll discover three spacious bedrooms and a gorgeous 4-piece bathroom (2024), complete with Italian shower tile, a new vanity, tub, and a seamless glass shower enclosure — luxury you’ll appreciate every day. Additional upgrades include: New stairs, railings, and spindles (2023), newer furnace, A/C, and roof for peace of mind, and fresh, contemporary finishes throughout — just unpack and enjoy! Whether you're a first-time buyer or looking to upgrade, this home offers modern comfort and convenience, all in a family-friendly neighbourhood close to schools, parks, transit, and amenities. A true turnkey opportunity — don’t miss it! (id:50886)
Coldwell Banker Community Professionals
1509 Snow Valley Road
Springwater, Ontario
Single Tenant Industrial building in Snow Valley / Minesing. 15,450 SF total building (approx. 12,214 SF warehouse + 3,236 SF office) on just over 1 acre. Warehouse has two large bay areas - 99'3x38'6 and 134'4x68'7, shipping office, multi-stall washrooms, 3 electrical panels (600/400/200), 10 ceiling fans, natural gas radiant heating, all new LED lighting, 2 drive in doors, 1 dock level door (all 12'x12') and 19.5' clear, 22.1' to pitch. Newly finished office area with 6 private offices, 2 washrooms, and kitchen / lunchroom. Currently has a strong tenant in place (just over one year remaining on 5 year term - 10/31/2026 expiry date - triple net carefree to the landlord). Lease agreement and March 2021 Phase 1 ESA available upon execution of CA and accepted APS. M1-2 zoning allows for most industrial uses including Manufacturing, Assembly, R&D, Warehousing, Storage and other accessory uses. (id:50886)
Sutton Group Incentive Realty Inc. Brokerage
1 - 796 Midland Avenue
Toronto, Ontario
Location, Location, Location! 796 Midland Avenue is an ideal choice for renters seeking a blend of comfort, convenience, and style. This spacious apartment offers a modern layout with ample natural light, creating a warm and inviting atmosphere. Located in a well-connected area, it provides easy access to public transportation, shops, and local amenities, making daily life more convenient. The unit features appliances and a well-maintained interior, freshly painted, ensuring a hassle-free living experience. With its thoughtful design and prime location, 796 Midland Avenue is a perfect place for a family looking for close proximity and accessibility to the city. **EXTRAS** 1 PARKING INCLUDED, 2 parking spots is negotiable. (id:50886)
Century 21 Leading Edge Realty Inc.
34 Inniswood Drive
Toronto, Ontario
Build Your Future in Wexford! Set On A Generous 40x125 Ft Lot In A Quiet, Family-Friendly Neighbourhood, This Solid, Well-Maintained Bungalow Offers Incredible Potential For Builders And Investors. With Torontos New Multiplex Zoning, This Is A Prime Opportunity To Construct A 4-Plex And Generate Substantial Rental Income. The Existing Home Features A Bright, Open-Concept Layout, Plenty Of Natural Light, A Separate Entrance To The Basement, And A Detached Garage With Room For 1 CarPlus Parking For 5 More On The Private Driveway. Move In, Rent Out, Or Plan Your BuildThe Choice Is Yours. Located Near Great Schools, Parks, Shops, And Transit, This Is A Rare Opportunity In A Well-Established, High-Demand Community. (id:50886)
Homelife/vision Realty Inc.
55 Strathaven Road Unit# 1413
Mississauga, Ontario
Perfect for first-time buyers, families, and investors, this spacious 2-bedroom, 2-bathroom Tridel-built condo offers 1,015 sq. ft. of functional living space in the heart of Mississauga, just steps from the brand-new Hurontario LRT. The open-concept layout features a generous living and dining area with sweeping views that stretch all the way to Toronto’s skyline. Residents enjoy premium amenities including an indoor pool, sauna, gym, party room, billiards lounge, theatre room, and 24-hour concierge. Ideally located minutes from Square One, Sheridan College, highly rated schools, family-friendly community centres, shopping, dining, and major highways (403/401/410), this condo offers lifestyle, convenience, and lasting value in one of Mississauga’s most connected communities. (id:50886)
Exp Realty
215 Ray Street N
Hamilton, Ontario
Welcome home to 215 Ray Street North in sought after Strathcona North neighborhood. This adorable 2 bedroom 2 bathroom century Bungalow is a great starter home for the first time buyer or a retiree. Kitchen with generous eating area. Basement rec room and bar, three piece bath, laundry. Tons of storage. Recent updates include furnace (2023), roof (2019), Electrical panel breakers (100amp) Fully fenced backyard. Parking for 2 cars in detached garage. Walk to Bayfront, Dundurn Castle and Locke Street. James Street/King William restaurant scene also closely. (id:50886)
Royal LePage Macro Realty
5 Mill Pond Court Unit# 705
Simcoe, Ontario
Immediate possession for this well cared for 2 bedroom 2 bath condo. Enjoy your top floor view overlooking the Town of Simcoe with full southern exposure for natural daylight from sunrise to sunset. Upon entry past the large foyer is a spacious living room/dining room combination with patio door leading to an enclosed sun room plus open balcony. Bright eat in kitchen equipped with plenty of cupboards , includes fridge, stove, and dishwasher. Generous sized master bedroom with sliding door access to balcony and boasts 3 closets and a 4 piece ensuite. The second bathroom has access from the hall and kitchen creating a multi use space. A second 3 piece bath and utility room with in suite washer and dryer complete this unit. The building features a secured entrance, welcoming lobby and common room with kitchenette. As an added bonus, the parking space is just outside the front door. (id:50886)
RE/MAX Erie Shores Realty Inc. Brokerage
707 Sarah Court Unit# Upper
Windsor, Ontario
THE UPPER LEVEL OF A WELL MAINTAINED RANCH, LOCATED IN A HIGHLY SOUGHT AFTER SOUTH WINDSOR AREA IS AVAILABLE FOR IMMEDIATE POSSESSION. MAIN LEVEL HAS 3 SPACIOUS BEDROOMS, AN UPDATED KITCHEN WITH STAINLESS STEEL APPLIANCES, LAUNDRY AREA AND A 4 PIECE BATHROOM. 2 PARKING AVAILABLE ON DRIVEWAY. MONTHLY RENT IS $2400 PLUS UTILITIES. DON'T MISS THIS OPPORTUNITY! TENANT TO PROVIDE CREDIT CHECK & REF, AND EMPLOYMENT VERIFICATION. MINIMUM OF ONE YEAR LEASE REQUIRED. (id:50886)
Deerbrook Realty Inc.
1325 James St S
Thunder Bay, Ontario
ATTENTION INVESTORS. WELL MAINTAINED AND FULLY RENTED 4 PLEX. 2 BR UNITS with DUCTLESS AIR CONDITIONING UNITS NICLEY LANDSCAPED PROPERTY. ONLY 8 YEARS OLD. (id:50886)
RE/MAX First Choice Realty Ltd.
1333 James St S
Thunder Bay, Ontario
New Listing. ATTENTION INVESTORS. NEWER 4 PLEX IN EXCELLENT CONDITION AND FULLY RENTED. CALL TODAY FOR MORE DETAILS (id:50886)
RE/MAX First Choice Realty Ltd.
30 Circle Street
Kapuskasing, Ontario
Located in the iconic Kapuskasing Circle, this massive commercial building offers so many opportunities in a prime location with high vehicle and foot traffic. Whether you're an entrepreneur looking to launch your next business or an investor seeking a versatile space with leasing potential, this property has the space and flexibility to suit your vision.The main level spans an impressive 4,500 square feet, complemented by an additional 2,287 square feet on the second level bringing the total above-ground space to a generous 6,787 square feet. The building also includes a large basement divided into two sections, offering even more room for operations, storage, or future development.Inside, you'll find a dynamic layout featuring open areas, private offices, multiple washrooms, a lunchroom, and various storage rooms ideal for a wide range of commercial uses. The rear of the building includes a shipping and receiving area as well as a parking space. While the property does require some TLC, its size, location, and layout make it a promising investment with incredible potential.With a fast closing available, this could be the perfect time to bring your business vision to life. Come see it today! (id:50886)
RE/MAX Crown Realty (1989) Inc
229 Riverview Avenue
Lasalle, Ontario
This beautifully maintained detached ranch offers modern comfort and style in a prime LaSalle location. Featuring heated floors, three spacious bedrooms, and two full bathrooms, this home provides ample space for families or professionals alike. Enjoy a bright, open-concept living area with a striking tray ceiling, and a functional eat-in kitchen with direct access to the backyard. Step outside through the patio doors to the outdoor space complete with a cement patio, gas line for BBQ, and in-ground sprinkler system — perfect for entertaining or relaxing. Additional features include a private concrete driveway and an attached double-car garage with epoxy floor and automatic opener. Situated in a quiet, family-friendly neighbourhood, this home is just minutes from excellent schools, parks, walking trails, the new LaSalle waterfront area, shopping, marinas, and more! Tenant responsible for all utilities. (id:50886)
Pinnacle Plus Realty Ltd.

