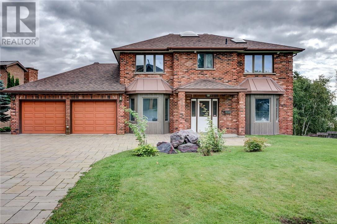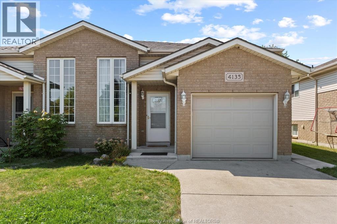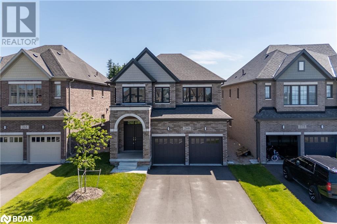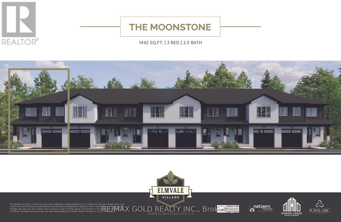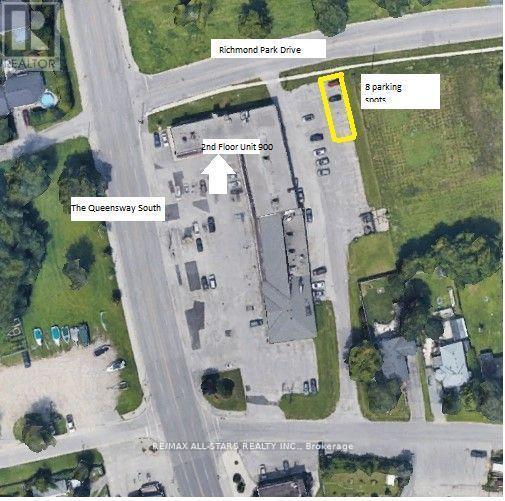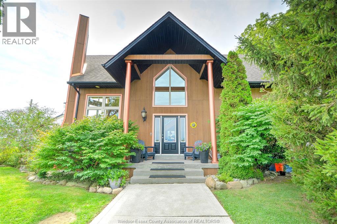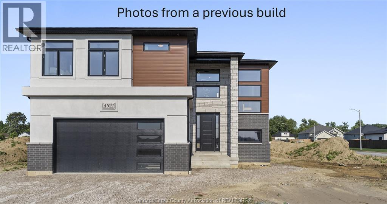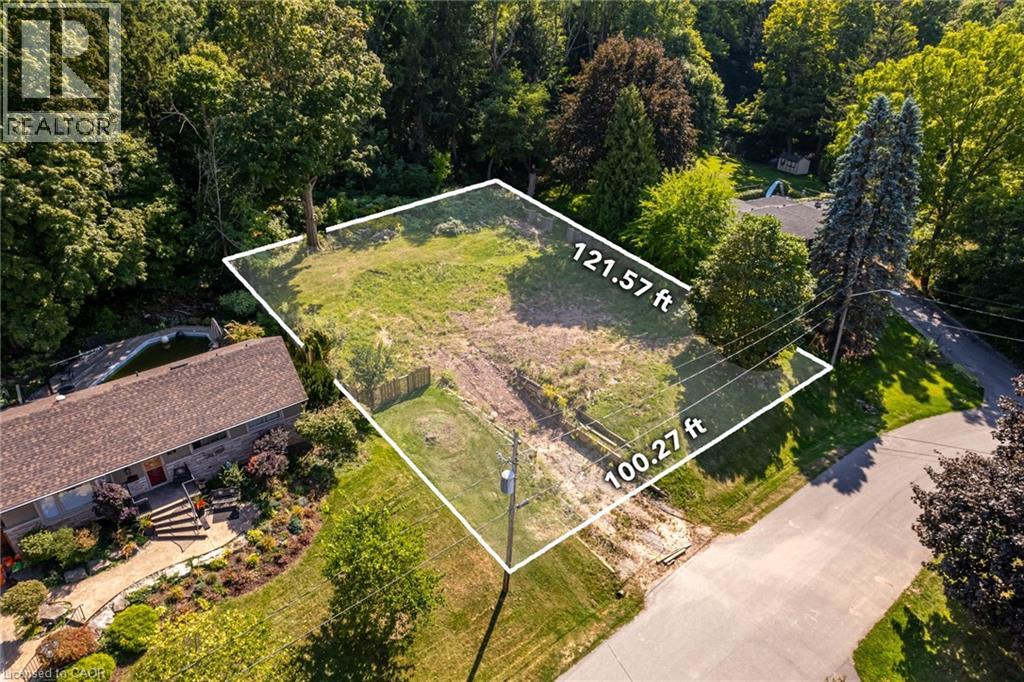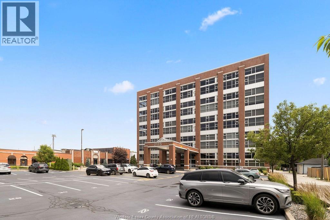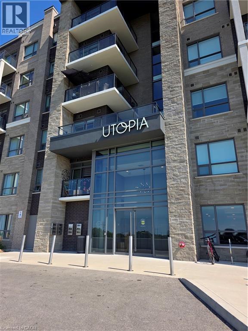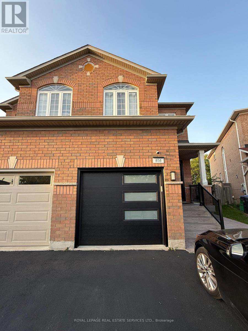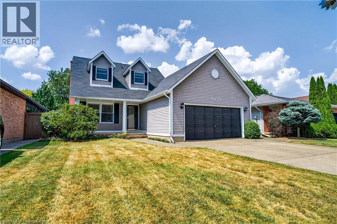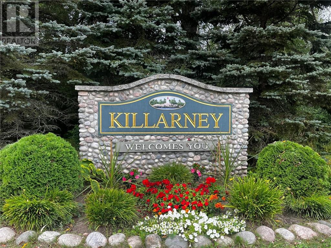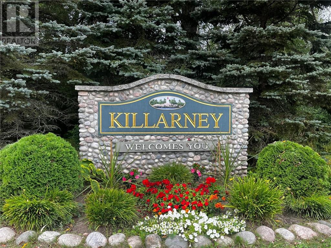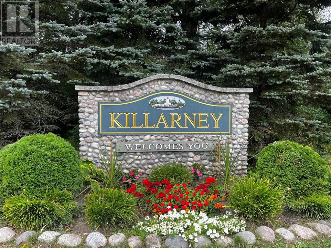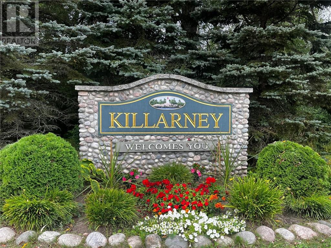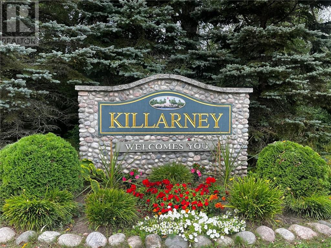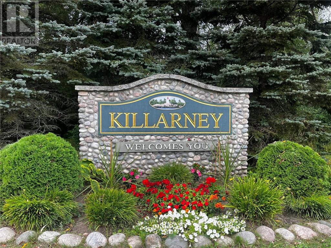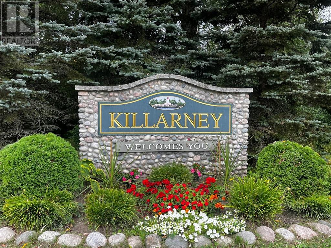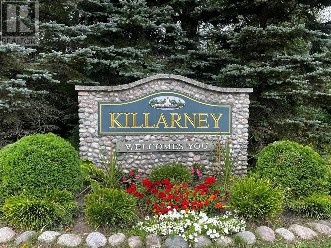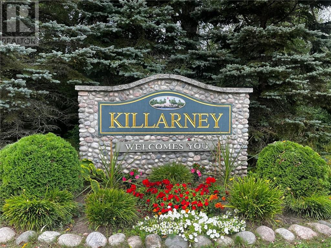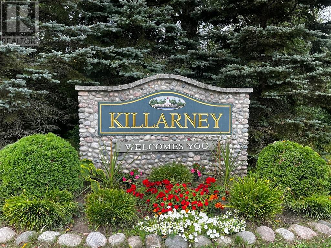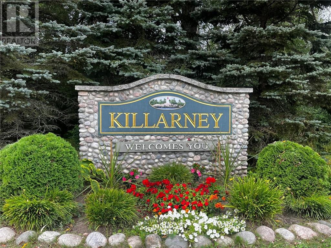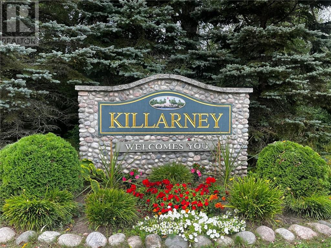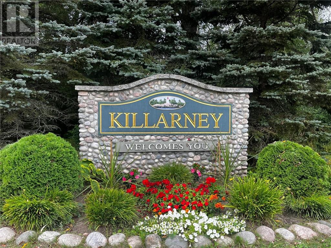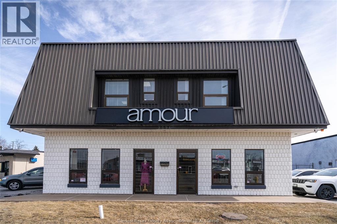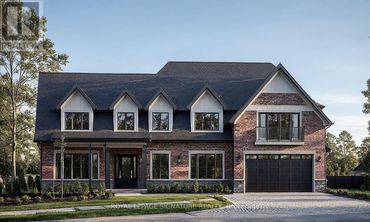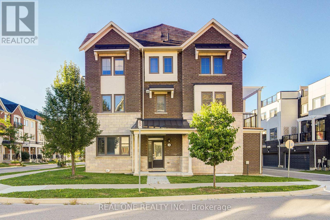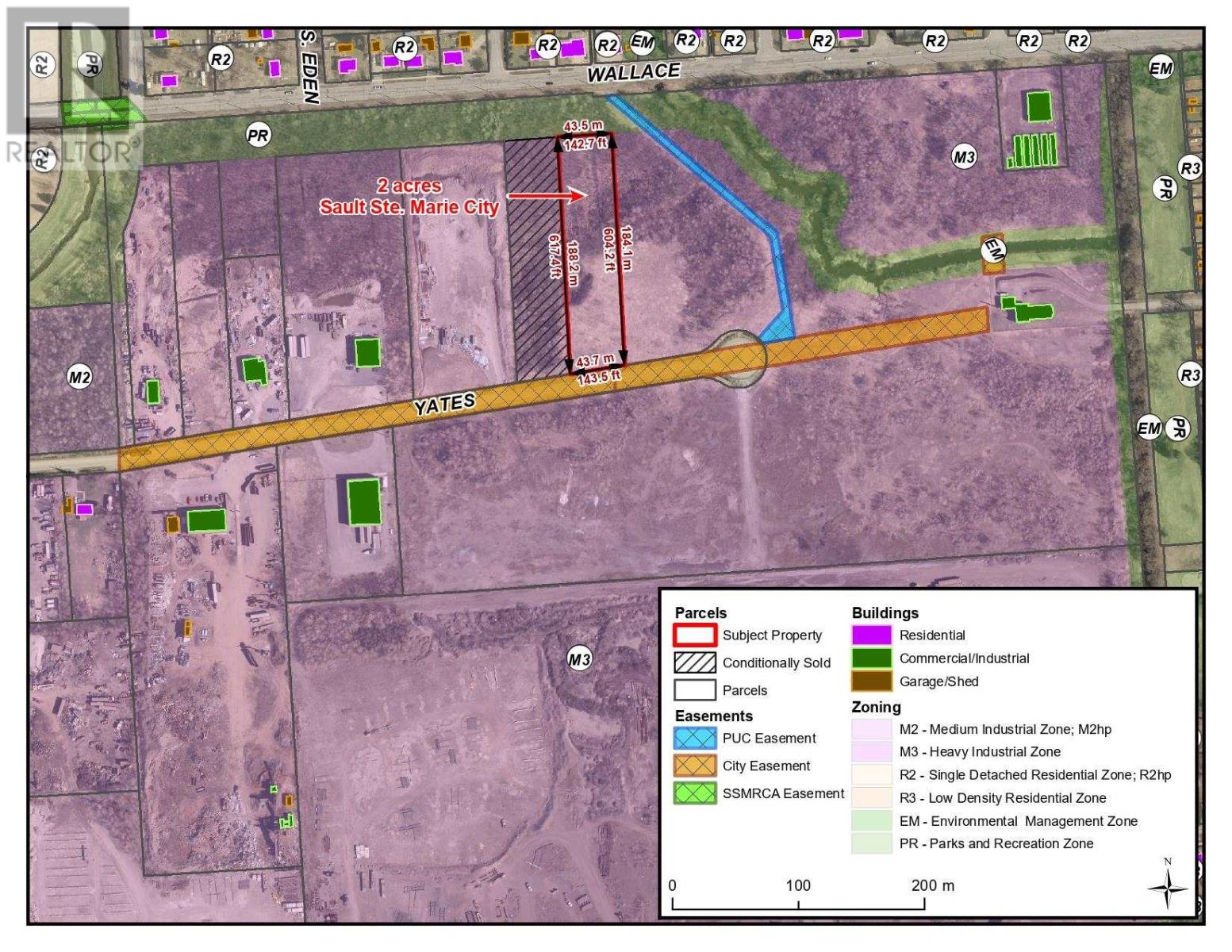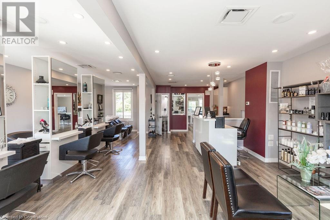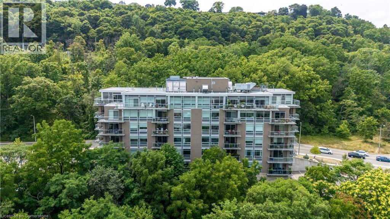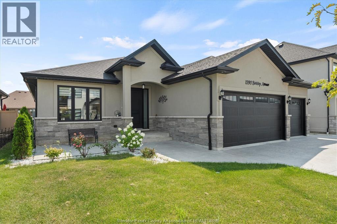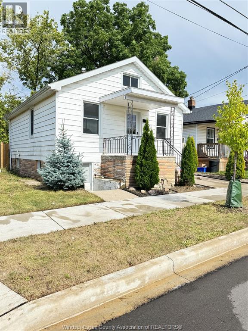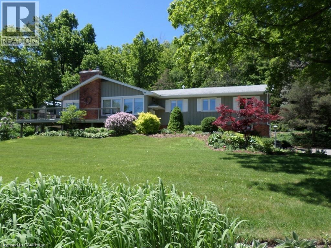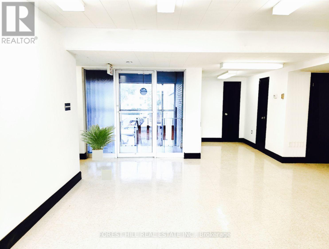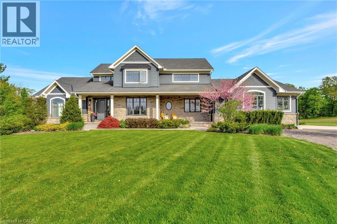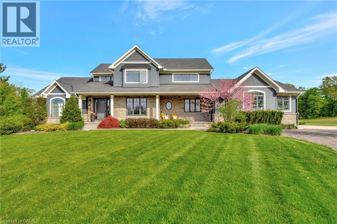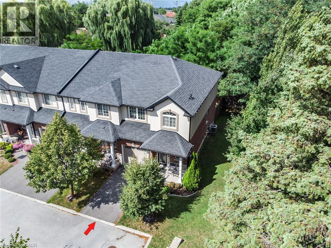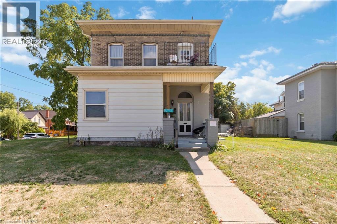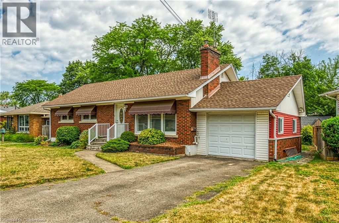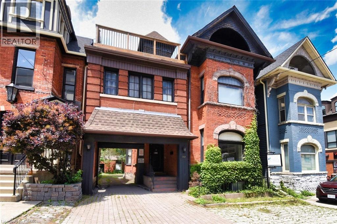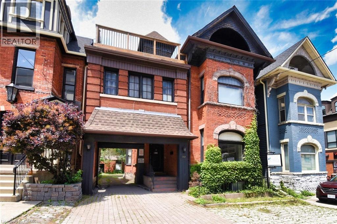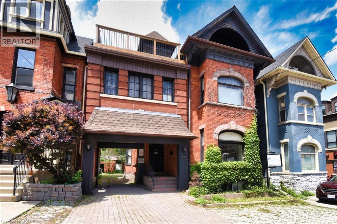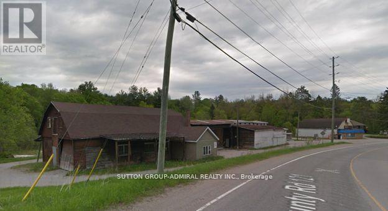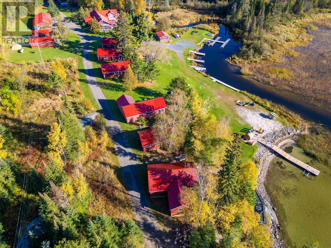402 Maki Avenue
Sudbury, Ontario
Dream Lakeside Home in Prime Location! If you're ready to upgrade your family home you won't want to miss this well appointed all-brick two-storey with over 3,900 sq. ft. of luxurious living space. Outside, the large interlocked driveway leads to your spacious 20 x 21 double attached garage, ensuring plenty of parking and storage space. Out back, you'll find your very own private oasis with expansive composite decks overlooking Lake Nepahwin, providing the perfect setting for your morning coffee or evening gatherings, with breathtaking views year-round. Inside you're welcomed by a large foyer leading to a convenient den and powder room for quick visitors, a spacious living-room/dining room with elegant hardwood floors for family gatherings, a gourmet kitchen with granite counter tops for the aspiring chef, and a sunken family room with cozy gas fireplace for those cold winter nights. Upstairs you'll find 3 good sized bedrooms and full bathroom for the little ones as well as a large primary bedroom with plenty of closet space and a full ensuite with jacuzzi tub! Downstairs you'll find two additional bedrooms for the teenagers or overnight guest, a games room open to your rec room for movie night with the kids, plenty of storage, and a walkout to your back yard oasis. This home has so much to offer and needs to be seen to be appreciated. Book your private viewing today! (id:50886)
RE/MAX Crown Realty (1989) Inc.
4135 St. Clair
Lasalle, Ontario
Conveniently located just steps from St. Clair College, this well-maintained semi-detached home offers 2+3 bedrooms, 2 full baths, and 2 kitchens — a fantastic opportunity for potential rental income or multi-generational living! Freshly painted throughout, this home is neat, clean, and truly move-in ready. Enjoy the fully fenced backyard featuring a sundeck and patio — perfect for outdoor entertaining or relaxing. Shows well and must be seen to be fully appreciated! (id:50886)
Royal LePage Binder Real Estate
269 Dingman Street
Arthur, Ontario
Welcome to this exquisite detached residence offering close to 2,500 sq ft of refined living space, set on a premium lot with no sidewalk and unobstructed front views. From the impressive double-door entry to the soaring 9 ft ceilings and expansive layout, every detail has been thoughtfully designed. Enjoy separate formal living and family rooms with hardwood floors, a generous breakfast area, and a chef-inspired kitchen with stainless steel appliances. The upper level features 4 spacious bedrooms and 3 full bathrooms, providing exceptional comfort and convenience. A truly exceptional home in a sought-after setting – schedule your private viewing today before its gone. Some Pictures Have Been Virtually Staged. (id:50886)
RE/MAX Realty Services Inc.
Lot 11 169 Queen Street
Springwater, Ontario
Welcome to Elmvale Village Townhomes a perfect blend of comfort, style, and convenience! This beautifully designed home offers spacious open-concept living with modern finishes, large windows for abundant natural light, and a private backyard perfect for relaxing or entertaining. Ideal for families, first-time buyers, or down-sizers, this home features 3generous bedrooms, 2.5 baths, and an attached garage. Located in a quiet, family-friendly neighbourhood just minutes from schools, parks, shopping, and easy highway access. A fantastic opportunity to own in one of Elmvales most desirable communities don't miss out! (id:50886)
RE/MAX Gold Realty Inc.
Second Floor Unit 900 - 213 The Queensway Avenue S
Georgina, Ontario
Excellent opportunity to own a used auto dealership business at 213 The Queensway South, Keswick. The sale incudes a transferable OMVIC license and office space rented at $500.00 + HST per month until August 2026, with the lease term ending in August 2030 and a $50.00 annual increase. The property offers 8 outside parking spots, perfect for customers convenience. Located in a vibrant community near schools and parks, this business presents strong growth potential. A confident investment for anyone looking to succeed in the automotive industry. (id:50886)
RE/MAX All-Stars Realty Inc.
535 Erie South
Harrow, Ontario
This impressive custom-built A-frame beauty is nestled in the charming town of Colchester, near Lake Erie beach and beautiful local vineyards. It features 2+1 bedrooms, 2 full bathrooms and a finished lower level with/ heated floors. As you enter, you will be greeted by soaring ceilings, an open-concept living room with a gas fireplace, a dining area, and a kitchen featuring stainless steel accents. Plenty of natural sunlight throughout. Main floor includes a bedroom that is currently used as an office and a 4-piece bathroom. A stunning open Tiger oak staircase leads to the upper floor, where you can relax in the den that overlooks the lower level. Elevate your senses with endless indoor and outdoor views from the floor-to-ceiling windows. The spacious primary bedroom features an en-suite with a walk-in shower. Lower level has heated floors, a 3rd bedroom, a family room, garage access, and a grade entrance that leads to a fenced backyard complete with a deck and a hot tub. Connected to Municipal sanitary sewer for your convenience. Come check it out! (id:50886)
Jump Realty Inc.
112 Bloomington
Chatham, Ontario
TO BE BUILT - First time home buyers take advantage of the new GST/HST rebate program, 5% rebate with the purchase of a new home! Brand new extra-large 2-storey home on a massive cul-de-sac lot with no rear neighbours in a sought-after Comber/Lakeshore development. Stunning curb appeal with brick/stucco exterior. Spacious open-concept main floor with custom kitchen featuring quartz/granite counters & glass tile backsplash. Total. 4 beds, 2.5 baths, main floor laundry, and high-end finishes throughout. Built by Sun Built Custom Homes with 7-year Tarion warranty. Experience quality craftsmanship—schedule your showing today! (id:50886)
RE/MAX Capital Diamond Realty
788 Mewburn Road
Ancaster, Ontario
A rare opportunity awaits in one of Ancaster’s most coveted neighbourhoods – Ancaster Heights. This expansive 100 x 121 ft lot backs onto private forested green space, offering total privacy and the ideal setting for your luxury custom home. With its impressive width, the property is perfectly suited for a statement residence or a sprawling bungalow design. This prestigious Ancaster neighbourhood offers a peaceful retreat with modern conveniences surrounded by mature trees and some of Ancaster’s most luxurious residences. Just minutes from Dundas Valley Conservation trails, Tiffany Falls, and the Bruce Trail, you’ll enjoy access to some of the area’s most stunning natural landscapes. Ancaster Village is nearby for boutique shopping, dining, and everyday amenities, as well as beautiful parks, top-rated schools, the renowned Hamilton Golf & Country Club, and there is easy highway access for commuters. A permitted demolition has already been completed with no development charges, and the water line has been upgraded to 1-inch. A trusted custom builder is also available for consultation if needed, ensuring a seamless transition from vision to reality. Welcome to 788 Mewburn Road—an exclusive address and an extraordinary opportunity to create your Ancaster dream home. (id:50886)
Royal LePage State Realty Inc.
2175 Wyandotte Street East Unit# 313
Windsor, Ontario
This 2 storey industrial-chic condo seamlessly blends luxury and history, featuring exposed brick, ambient lighting, and solid wood doors. The chef’s kitchen features custom Naylor cabinetry, including sleek push-button uppers, and is complemented by a spacious walk-in pantry. Storage is abundant with a large main floor laundry room, three additional storage closets, and—just across the hall—a private 7.5 x 12 ft storage locker, the largest available in the building, reserved exclusively for the largest units (2795 sqft). Soaring north-facing windows flood the space with natural light and showcase panoramic views of Olde Walkerville’s historic rooftops. The upper level has been transformed into a private, sky-high escape—complete with a spacious bedroom, a stunning bath with wet room and a lounge overlooking the Detroit skyline. The main floor offers a generous second bedroom with walk-in closet and 4-piece ensuite bath. Contact for list of extensive upgrades (id:50886)
Deerbrook Realty Inc.
V/l St. Patrick's
Windsor, Ontario
Lot for sale in prime South Windsor location. Close to all amenities, grocery shopping, schools, university of Windsor and close to HWY 401. No road access or services to the land. Buyer to verify all services and any other restrictions with in regard to development from the city of Windsor. (id:50886)
Capital Wealth Realty Brokerage
5055 Greenlane Road Unit# 433
Beamsville, Ontario
Welcome to Utopia by New Horizon Development Group! This spacious 2-bedroom 2-bath condo in Beamsville features an open-concept kitchen/living area, ensuite with separate shower, in-suite laundry and unobstructed courtyard views. Features an advanced geothermal heating & cooling system for year-round comfort and efficiency. Building amenities include a party room, fitness centre, rooftop patio and bike storage. Comes with underground parking and a storage locker on the same floor. Conveniently located steps to Sobeys, retail plaza shops, restaurants, QEW access and the future GO station. (id:50886)
Royal LePage State Realty Inc.
Bsmt - 858 Khan Crescent
Mississauga, Ontario
Beautifully Renovated One-Bedroom Basement Apartment in a Prime Location! This bright and spacious suite features a fully updated interior, a modern kitchen, and a stylish bathroom perfect for comfortable living. Enjoy shared laundry facilities and convenient seperate access from the garage. Located on a quiet crescent, close to schools, parks, shopping, public transit, and major highways, this home offers excellent convenience and accessibility. Ideal for a single professional or couple seeking a move-in ready space in a family-friendly neighborhood. (id:50886)
Royal LePage Real Estate Services Ltd.
8655 Regan Drive
Niagara Falls, Ontario
Welcome to Chippawa! This 3-bed, 2.5-bath 2-storey has all the space you need in a location you’ll love — just a short walk to the Niagara River, minutes from the future South Niagara Hospital, and close to Legends Golf Course. Inside, you’ll find bright, comfortable living and dining spaces and a kitchen that’s both functional and inviting, perfect for everyday meals or hosting friends. Upstairs, three roomy bedrooms give everyone their own space, including a primary with its own ensuite. The backyard is where you’ll want to spend your summers — fully fenced with an in-ground pool that’s ready for BBQs and pool parties. A 2-car garage and double driveway mean no fighting for parking. This is the kind of home that’s been cared for over the years and it shows — move-in ready and close to everything that makes Niagara living special. (id:50886)
RE/MAX Escarpment Golfi Realty Inc.
Lot 7 Perry Avenue
Killarney, Ontario
Newly registered, 15 estate lot subdivision on Perry Avenue in the special community of Killarney. Build your own dream escape on an approved private acreage. One home (Lot 9) has been constructed. Each acreage offers something unique. All have big water access via the public beach on Perry Avenue. (id:50886)
RE/MAX Crown Realty (1989) Inc.
Lot 6 Perry Avenue
Killarney, Ontario
Newly registered, 15 estate lot subdivision on Perry Avenue in the special community of Killarney. Build your own dream escape on an approved private acreage. One home (Lot 9) has been constructed. Each acreage offers something unique. All have big water access via the public beach on Perry Avenue. (id:50886)
RE/MAX Crown Realty (1989) Inc.
Lot 5 Perry Avenue
Killarney, Ontario
Newly registered, 15 estate lot subdivision on Perry Avenue in the special community of Killarney. Build your own dream escape on an approved private acreage. One home (Lot 9) has been constructed. Each acreage offers something unique. All have big water access via the public beach on Perry Avenue. (id:50886)
RE/MAX Crown Realty (1989) Inc.
Lot 4 Perry Avenue
Killarney, Ontario
Newly registered, 15 estate lot subdivision on Perry Avenue in the special community of Killarney. Build your own dream escape on an approved private acreage. One home (Lot 9) has been constructed. Each acreage offers something unique. All have big water access via the public beach on Perry Avenue. (id:50886)
RE/MAX Crown Realty (1989) Inc.
Lot 3 Perry Avenue
Killarney, Ontario
Newly registered, 15 estate lot subdivision on Perry Avenue in the special community of Killarney. Build your own dream escape on an approved private acreage. One home (Lot 9) has been constructed. Each acreage offers something unique. All have big water access via the public beach on Perry Avenue. (id:50886)
RE/MAX Crown Realty (1989) Inc.
Lot 2 Perry Avenue
Killarney, Ontario
Newly registered, 15 estate lot subdivision on Perry Avenue in the special community of Killarney. Build your own dream escape on an approved private acreage. One home (Lot 9) has been constructed. Each acreage offers something unique. All have big water access via the public beach on Perry Avenue. (id:50886)
RE/MAX Crown Realty (1989) Inc.
Lot 10 Perry Avenue
Killarney, Ontario
Newly registered, 15 estate lot subdivision on Perry Avenue in the special community of Killarney. Build your own dream escape on an approved private acreage. One home (Lot 9) has been constructed. Each acreage offers something unique. All have big water access via the public beach on Perry Avenue. (id:50886)
RE/MAX Crown Realty (1989) Inc.
Lot 8 Perry Avenue
Killarney, Ontario
Newly registered, 15 estate lot subdivision on Perry Avenue in the special community of Killarney. Build your own dream escape on an approved private acreage. One home (Lot 9) has been constructed. Each acreage offers something unique. All have big water access via the public beach on Perry Avenue. (id:50886)
RE/MAX Crown Realty (1989) Inc.
Lot 15 Perry Avenue
Killarney, Ontario
Newly registered, 15 estate lot subdivision on Perry Avenue in the special community of Killarney. Build your own dream escape on an approved private acreage. One home (Lot 9) has been constructed. Each acreage offers something unique. All have big water access via the public beach on Perry Avenue. (id:50886)
RE/MAX Crown Realty (1989) Inc.
Lot 14 Perry Avenue
Killarney, Ontario
Newly registered, 15 estate lot subdivision on Perry Avenue in the special community of Killarney. Build your own dream escape on an approved private acreage. One home (Lot 9) has been constructed. Each acreage offers something unique. All have big water access via the public beach on Perry Avenue. (id:50886)
RE/MAX Crown Realty (1989) Inc.
Lot 13 Perry Avenue
Killarney, Ontario
Newly registered, 15 estate lot subdivision on Perry Avenue in the special community of Killarney. Build your own dream escape on an approved private acreage. One home (Lot 9) has been constructed. Each acreage offers something unique. All have big water access via the public beach on Perry Avenue. (id:50886)
RE/MAX Crown Realty (1989) Inc.
Lot 12 Perry Avenue
Killarney, Ontario
Newly registered, 15 estate lot subdivision on Perry Avenue in the special community of Killarney. Build your own dream escape on an approved private acreage. One home (Lot 9) has been constructed. Each acreage offers something unique. All have big water access via the public beach on Perry Avenue. (id:50886)
RE/MAX Crown Realty (1989) Inc.
Lot 11 Perry Avenue
Killarney, Ontario
Newly registered, 15 estate lot subdivision on Perry Avenue in the special community of Killarney. Build your own dream escape on an approved private acreage. One home (Lot 9) has been constructed. Each acreage offers something unique. All have big water access via the public beach on Perry Avenue. (id:50886)
RE/MAX Crown Realty (1989) Inc.
2594 Howard Avenue Unit# Upper
Windsor, Ontario
All-inclusive rent $2,900/month (utilities, maintenance, janitorial, water). Tenant responsible for business insurance & interior cleaning of own space. Flexible lease terms available. Immediate possession. Contact LA for showings. (id:50886)
Key Solutions Realty Ltd.
126 Petal Avenue
East Gwillimbury, Ontario
Welcome to Queensville and don't miss the opportunity to own this Brand New Executive Contemporary style never lived in corner detached home. This Aspen Ridge home offers 3507 SQFT(as per Builder's plan) of living space above grade nesting on a quiet street with no sidewalks. Soaring 10ft ceiling on main floor with crown moldings, waffle ceiling. 9FT ceiling on2nd floor. Hardwood flooring throughout the house with pot lights. Rare to find 5 Bedrooms with3 washrooms on 2nd floor. Modern Kitchen with center island breakfast bar and Brand new Bosch stainless steel appliances. Primary Bedroom with master ensuite, his and her walk-in-closet. Unfinished Basement for additional space waiting for personal custom touches. Upgraded 8ftDoors, 8ft Double French Doors to rear patio. 200AMP service, BBQ gas line, Metal Pickets w/Oak finished stairs. This Queensville home is mins away from 404 highway and close to GO Station, Schools, Recreation Centers, Shopping, Dining, Grocery, Entertainment & Parks. (id:50886)
Homelife/miracle Realty Ltd
2r Pine Ridge Drive
Toronto, Ontario
Attention Builders, Investors, and End Users! A rare opportunity awaits in the prestigious Cliffcrest neighbourhood with this exceptional vacant lot 90'x147' lot. Approved Plans from Renowned architect, Peter Higgins, to build an executive 5,500 sq ft house, nestled among mature trees in a peaceful, well-established community. This property is just moments from the dramatic beauty of the Scarborough Bluffs and the shores of Lake Ontario. Architectural plans and drawings are approved for the construction of a stunning, custom-built luxury home featuring over 5,500 square feet above grade with 5 spacious bedrooms, each with Walk-in closets and Ensuite bathrooms, a well designed main floor with soaring ceilings, an integral double garage, and expansive windows that fill the home with natural light. Surrounded by upscale homes and close to top-rated schools, local amenities, and convenient transit options, this is a unique opportunity to build a dream residence in one of East Torontos most desirable lakeside communities. Ready to builddont miss your chance to make your vision a reality. Property has already been severed (id:50886)
Royal LePage Signature Realty
18 Thomas Swanson Street
Markham, Ontario
Located in the heart of Cornell, this stunning Mattamy-built freehold corner townhouse offers over 2,000 sq. ft. of bright, modern living. Featuring 4 bedrooms & 4 bathrooms, including a versatile ground-level in-law suite and a third-floor ensuite bedroom. Freshly painted throughout with brand-new quartz countertops, backsplash, updated bathroom counters, and new light fixtures. Upgraded open-concept kitchen with extra cabinetry, 9-ft ceilings on ground & main levels, and direct access to a double garage. Enjoy exceptional outdoor living with 2 balconies plus a massive rooftop terrace. Steps to Cornell Community Centre, Markham Stouffville Hospital, schools, parks & transit. Minutes to Hwy 7, Hwy 407, shopping & amenities. A rare opportunity not to be missed! (id:50886)
Real One Realty Inc.
Parcel 3 Yates Ave
Sault Ste. Marie, Ontario
City of Sault Ste. Marie industrial land for sale. Yates Avenue is a designated area for heavy industrial uses with an M-3 zoning which will allow most every industrial use. The street has been fully serviced and ready for development. Excellent opportunity for industrial business as there is very little industrial land in the region and the price per acre is excellent value. This proposed parcel is on the north side of Yates Avenue with over 143 feet frontage. Owner will sever this parcel to create this two acre parcel. (id:50886)
Century 21 Choice Realty Inc.
664 Upper James Street
Hamilton, Ontario
Attention Hair Stylists, Designers, Artists, Barbers & Boutique Salon Owners! A rare opportunity awaits! Step into ownership of a famously established, state-of-the-art high-end salon. Fully turnkey and ready to elevate your career or expand your brand. Strategically located across from Hamilton Mountain’s busiest power centres, this boutique salon is a true showstopper ,presenting 11 out of 10 in design, ambiance, and reputation. Includes - Land, building & business, All chattels, fixtures & equipment. Optional seller training and/or continued involvement for up to 3 years. Whether you’re an industry veteran or rising talent, this is your chance to own a landmark in Hamilton’s beauty scene. (id:50886)
RE/MAX Escarpment Realty Inc.
455 Charlton Avenue E Unit# 306
Hamilton, Ontario
Perfect for first-time buyers, downsizers, or investors, this Spruce model unit in Vista 3 Condos offers two bedrooms and two bathrooms. Located in Hamilton's vibrant Stinson neighbourhood at the base of the escarpment, the open-concept living space features a gorgeous kitchen with a white quartz island, waterfall edge, and stainless steel appliances. The amazing unit boasts pot lights, a neutral palette, custom window coverings, laminate flooring, and in-suite laundry. Enjoy breathtaking city views from the covered balcony, and relax in the primary bedroom, which includes a walk-in closet and a four-piece ensuite. The building offers amenities such as a party room, fitness center, and visitor parking. This unit also includes one underground parking space and a locker and is conveniently located near Jurakinski, The General, and St. Joseph's Hospital as well as public transit. (id:50886)
Royal LePage Burloak Real Estate Services
1390 Barkley Avenue Unit# Main
Windsor, Ontario
Welcome to 1390 Barkley Avenue! Located in the peaceful Aspen Lake neighbourhood, this beautiful home features 3 bedrooms, 2 full bathrooms, one being a double vanity ensuite off the large primary bedroom. Walk in to 12 foot ceilings in the open concept living, dining and kitchen on the main floor with newer appliances and high quality finishes. This home in conveniently located near all necessities, the E.C. Row and just minutes from the battery plant! Enjoy the 2 parking spots in the large driveway and all outdoor maintenance taken care of. Shared laundry with private access. Option to furnish at an extra cost. Rent is $2750 plus 60% of utilities. Quality tenants only with proof of income and credit check required. (id:50886)
The Signature Group Realty Inc
946 Arthur Unit# 2
Windsor, Ontario
This freshly renovated 1-bedroom, 1-bathroom walk-out basement unit is available immediately! Featuring two exits, a private fenced backyard, and a prime location close to schools, public transit, and essential amenities, this cozy home offers both convenience and comfort. Rent is $1,100 + utilities—don’t miss out on this fantastic opportunity! (id:50886)
Key Solutions Realty Ltd.
5086 Walkers Line
Burlington, Ontario
Introducing a magnificent property nestled in the Niagara Escarpment just minutes from city amenities. Set on nearly 6.5 acres this one-of-a-kind home backs onto Mount Nemo and the iconic Bruce Trail with panoramic views that stretch to the Toronto Skyline and Lake Ontario. The home features 3+1 bedrooms, 3 full baths with a walkout basement and double car garage. Inground pool and stamped concrete are perfect to enjoy warm summer days! Ground source Geothermal heating and cooling. Recent updates include a metal roof and driveway paving. 20' x 30' outbuilding included. (id:50886)
RE/MAX Escarpment Realty Inc.
300 - 226 Bathurst Street
Toronto, Ontario
Incredible Opportunity To Lease This Professional Office Space Located At Bathurst & Queen! Upper Floor, Newly Renovated, AC Plus Operable Windows For Fresh Air, Mix Of Open Area And Built Out Offices, Soaked In Natural Light, Ensuite Kitchenette And Boardroom, Two Bathrooms. Comply with zoning regulations for Medical/dental. Long or Short Lease Will Be Considered. Utilities Extra, Onsite Parking Available, Private & Public Entrance. Can Be Combined With Main level Unit For Additional Space -- Up To 5,222 Sf Total. Don't Miss This Opportunity. (id:50886)
Forest Hill Real Estate Inc.
274 German School Road
Brantford, Ontario
Welcome to 274 German School Road! This stunning 5-bedroom, 4-bathroom home is situated on a beautifully landscaped 21-acre property just minutes from town and highway access. Thoughtfully designed for family living, this 2614 sq ft home features a walkout basement apartment with a separate entrance and polished concrete floors, ideal for multigenerational living or income potential. Step inside and you’ll find a bright, modern interior with open living spaces and in-floor heating throughout the house. Built in 2014 and set high on a hill overlooking fields and pasture, this home offers breathtaking views and privacy. The backyard is an entertainer’s dream with an inground pool and pool shed including a convenient bathroom, a 14x20 pavilion and a built-in natural gas BBQ and charcoal pit that is perfect for hosting and will make you feel like you're on vacation all year round. This property includes 13 acres of workable land and is a certified organic farm, a 36x60 replica post and beam barn with in-floor heat, and fenced pasture, making it the ideal gentleman's farm. Three owned water heaters and an in-law suite add even more value and functionality. Impeccable landscaping completes this incredible property. If you're seeking space, privacy, and versatility, 274 German School Road is the one you've been waiting for! (id:50886)
Royal LePage State Realty Inc.
274 German School Road
Brantford, Ontario
Welcome to 274 German School Road! This stunning 5-bedroom, 4-bathroom home is situated on a beautifully landscaped 21-acre property just minutes from town and highway access. Thoughtfully designed for family living, this 2614 sq ft home features a walkout basement apartment with a separate entrance and polished concrete floors, ideal for multigenerational living or income potential. Step inside and you’ll find a bright, modern interior with open living spaces and in-floor heating throughout the house. Built in 2014 and set high on a hill overlooking fields and pasture, this home offers breathtaking views and privacy. The backyard is an entertainer’s dream with an inground pool and pool shed including a convenient bathroom, a 14x20 pavilion and a built-in natural gas BBQ and charcoal pit that is perfect for hosting and will make you feel like you're on vacation all year round. This property includes 13 acres of workable land and is a certified organic farm, a 36x60 replica post and beam barn with in-floor heat, and fenced pasture, making it the ideal gentleman's farm. Three owned water heaters and an in-law suite add even more value and functionality. Impeccable landscaping completes this incredible property. If you're seeking space, privacy, and versatility, 274 German School Road is the one you've been waiting for! (id:50886)
Royal LePage State Realty Inc.
2644 Lundene Road
Mississauga, Ontario
Welcome to this well-maintained bungalow situated in one of Mississauga’s most desirable neighbourhoods. Ideally located just minutes from GO Station, schools, shopping centres, banks, and major highways, offering both convenience and lifestyle. This property features a fully finished 2-bedroom walk out basement currently leased for $2,000/month, providing excellent rental income potential. An ideal opportunity for first-time home buyers or investors seeking a solid property in a high-demand area with strong growth and income potential. (id:50886)
Sutton Group Realty Experts Inc
345 Glancaster Road Unit# 14
Ancaster, Ontario
Spacious 3+ 1 Bed Rm, 3+1 Bath End Unit Town home in quiet 10+ Ancaster Neighbourhood. This unit shows beautifully and has been very well maintained. Open concept main floor living is ideaL for family gatherings and entertaining friends and also exudes natural light. Liv Rm is a good size and offers FP for cozy game & movie nights at home. The spacious modern Eat-in Kitch offers S/S appliances, large island w/seating, stone counters, ample white cabinets & tiled backsplash. This floor also offers a 2 pce bath, walk-out to the backyard and the garage. The 2nd floor offers 3 spacious beds and two 4 pce baths including the master ensuite & the convenience of upper laundry. There is even more space for the growing family in the finished basement offering spacious Rec Rm, 4th bedroom and a 4th bath. The backyard is a great size has a spacious patio area & rear deck and best of all no rear or close side neighbours. Enjoy the proximity to a variety of restaurants & the tranquility of a nearby conservation area, offering the perfect blend of city and nature. This home is a true gem, combining elegance, functionality, and an unbeatable location with plenty of space & low maintenance. (id:50886)
RE/MAX Escarpment Realty Inc.
22 Park Avenue
Brantford, Ontario
Charming 4-Unit Income Property in Brantford – Fully Rented & Strong CAP Rate! A rare investment opportunity in the heart of Brantford, one of Ontario’s fastest-growing communities. This well-maintained 4-unit residential property blends classic charm with consistent income, making it ideal for both new and experienced investors. Each unit is unique and full of character, contributing to the building’s excellent tenant retention. All units are currently fully rented to stable, long-term tenants, providing solid cash flow and an attractive CAP rate. Located in a desirable, central Brantford neighborhood, the property is close to public transit, shopping, parks, and schools—ensuring continued tenant demand. Brantford’s strong rental market and ongoing growth add even more long-term value to this turnkey investment. Full financial package available upon request. Don’t miss your chance to own a solid income property in one of Southern Ontario’s most promising markets. Book your private tour today! (id:50886)
RE/MAX Twin City Realty Inc
25 Elm Ridge Drive
St. Catharines, Ontario
Welcome to 25 Elmridge Drive! This solid 3-bedroom, 2-bath bungalow is nestled in a charming, tree-lined neighbourhood on a quiet street in St. Catharines’ desirable Glendale neighbourhood. This prime location offers the convenience of walking distance to shopping, excellent schools, and an array of amenities. Step inside to find a bright and spacious living room with a wood-burning fireplace and gleaming hardwood floors, a classic 4-piece bath, and three comfortable bedrooms with hardwood flooring. The side entrance leads to the lower level, where you’ll discover laundry, storage, a 3-piece bath, and a large rec room. With its kitchenette, separate entrance, and second full bathroom, the basement offers great in-law suite potential. Enjoy the outdoors in the gorgeous, fully fenced backyard with lovely perennial gardens. A single-car attached garage and a paved driveway provide ample parking. Updates include most windows, hardwood flooring, furnace, and a tankless water heater. Perfect for investors, first-time buyers, or families seeking an in-law suite option, this home offers easy access to Brock University, HWY 406, and the Pen Centre. (id:50886)
RE/MAX Escarpment Realty Inc.
242 James Street S Unit# 1
Hamilton, Ontario
Historic Mixed-Use Gem Across from St. Joe’s – 242 James St S, in the heart of Hamilton’s vibrant downtown core, this stately mid-19th century building (circa 1850) offers timeless Victorian charm blended with flexible mixed-use functionality. Listed for lease is main floor; additional floors available for lease separately or combined. Featuring classic brickwork, tall arched windows, steep gables, and heritage detailing, this property stands out as a remarkable place to lease. Main floor boasts approx. 2300 sq ft and basement for storage is included. Three offices, a reception area, full kitchen, full bath, and a feature brick fireplace. Unfinished basement adds expansion or storage potential. A separate below-grade basement entrance allows for possible future independent use or rental. 10' ceilings on the main level, air conditioning, electronic entry, and visible signage options. Nestled between many similar Victorian era properties of the Durand and Stinson School areas, multi unit remarkably stellar multi-million-dollar properties nearby. Steps to shopping, dining, medical offices, hospitals, GO transit, the escarpment, and major highways. Quick access to Hamilton International Airport and Porter Airlines. Live, work, and invest in one of Hamilton’s most desirable mixed-use locations. A remarkable opportunity to earn income from residential rentals while serving clients in the comfort of updated office space. (id:50886)
RE/MAX Escarpment Realty Inc.
242 James Street S
Hamilton, Ontario
Historic Mixed-Use Gem Across from St. Joe’s – 242 James St S, in the heart of Hamilton’s vibrant downtown core, this stately mid-19th century building (circa 1850) offers timeless Victorian charm blended with flexible mixed-use functionality. Featuring classic brickwork, tall arched windows, steep gables, and heritage detailing, this three-storey property stands out as a remarkable investment and ownership opportunity. Boasting approx. 5,600 sq ft, the main floor includes 2,300 sq ft of well-designed commercial space: three offices, a reception area, full kitchen, full bath, and a feature brick fireplace. Access to a large unfinished basement adds expansion or storage potential. A rear stairwell offers emergency egress and access to the private parking area. Enjoy 4 total parking spots—3 rear via private drive and 1 front boulevard. A separate below-grade basement entrance allows for possible future independent use or rental. The upper two floors provide spacious residential accommodations: six bedrooms, two kitchens, three full baths, two living areas, dining space, and laundry. Perfect for short- or long-term rentals—ideal for professionals working at nearby hospitals, including St. Joseph’s directly across the street. Additional features include 10' ceilings on the main level, outdoor deck on 3rd level, air conditioning, electronic entry, and visible signage options. Nestled between many similar Victorian era properties of the Durand and Stinson School areas, multi unit remarkably stellar multi-million-dollar properties nearby. Steps to shopping, dining, medical offices, hospitals, GO transit, the escarpment, and major highways. Quick access to Hamilton International Airport and Porter Airlines. Live, work, and invest in one of Hamilton’s most desirable mixed-use locations. A remarkable opportunity to earn income from residential rentals while serving clients in the comfort of updated office space. (id:50886)
RE/MAX Escarpment Realty Inc.
242 James Street S
Hamilton, Ontario
Historic Mixed-Use Gem Across from St. Joe’s – 242 James St S, in the heart of Hamilton’s vibrant downtown core, this stately mid-19th century building (circa 1850) offers timeless Victorian charm blended with flexible mixed-use functionality. Featuring classic brickwork, tall arched windows, steep gables, and heritage detailing, this three-storey property stands out as a remarkable investment and ownership opportunity. Boasting approx. 5,600 sq ft, the main floor includes 2,300 sq ft of well-designed commercial space: three offices, a reception area, full kitchen, full bath, and a feature brick fireplace. Access to a large unfinished basement adds expansion or storage potential. A rear stairwell offers emergency egress and access to the private parking area. Enjoy 4 total parking spots—3 rear via private drive and 1 front boulevard. A separate below-grade basement entrance allows for possible future independent use or rental. The upper two floors provide spacious residential accommodations: six bedrooms, two kitchens, three full baths, two living areas, dining space, and laundry. Perfect for short- or long-term rentals—ideal for professionals working at nearby hospitals, including St. Joseph’s directly across the street. Additional features include 10' ceilings on the main level, outdoor deck on 3rd level, air conditioning, electronic entry, and visible signage options. Nestled between many similar Victorian era properties of the Durand and Stinson School areas, multi unit remarkably stellar multi-million-dollar properties nearby. Steps to shopping, dining, medical offices, hospitals, GO transit, the escarpment, and major highways. Quick access to Hamilton International Airport and Porter Airlines. Live, work, and invest in one of Hamilton’s most desirable mixed-use locations. A remarkable opportunity to earn income from residential rentals while serving clients in the comfort of updated office space. (id:50886)
RE/MAX Escarpment Realty Inc.
4116 County Rd 121
Kawartha Lakes, Ontario
Don't miss out on this one-of-a-kind opportunity to own a slice of the Kawartha Lakes region. Versatile Waterfront Investment Opportunity in Kinmount, Ontario. Discover the perfect blend of nature, accessibility, and potential with this unique 2.43-acre property located on a municipal road in scenic Kinmount. This rare offering boasts direct waterfront access to the beautiful Burnt Riverideal for fishing, boating, and enjoying peaceful riverside living. With valuable **highway frontage**, this property offers excellent visibility and accessibility, making it suitable for a variety of residential or commercial ventures. Whether you're looking to build your dream retreat, start a business, or invest in a growing area, the possibilities are wide open. Conveniently located just 10 minutes from the Village of Kinmount, and less than 30 minutes to Minden, Bobcaygeon, and Fenelon Falls, you'll enjoy easy access to shopping, dining, and local amenities while still embracing the tranquility of the great outdoors. Key Features: 2.43 acres of versatile land; Direct waterfront on the Burnt River; Highway and municipal road frontage; Excellent potential for development or recreation. !!! FINANCING AVAILABLE !!! (id:50886)
Sutton Group-Admiral Realty Inc.
202 Lakeshore Dr
Vermilion Bay, Ontario
Vermilion Bay Lodge, established in 1991, is located on the shores of Eagle Lake in Northwestern Ontario. The lodge offers access to diverse fishing opportunities, including walleye, northern pike, musky, smallmouth bass, and lake trout. Accommodations consist of nine well-maintained housekeeping cabins, each equipped with private baths, fully stocked kitchens, and comfortable single beds. Guests can enjoy decks overlooking the lake, providing a comfortable and scenic retreat. Amenities include a protected dock area within a natural creek channel, ensuring safe mooring in all weather conditions. Rental options feature 18-foot Aluminum boats with 40 HP Yamaha motors, fish locators, and bow-mounted trolling motors. The main lodge serves as a central gathering place, featuring a granite fireplace, rustic log furniture, and displays of trophy catches. Additional activities such as swimming, paddle boating, canoeing, and evening bonfires cater to families and individuals alike. If you have been looking for your own business or a business retreat or a place your entire family can vacation then look no further. This property and cabins are meticulously maintained and the pride in ownership is evident as you tour the grounds. (id:50886)
RE/MAX Northwest Realty Ltd.

