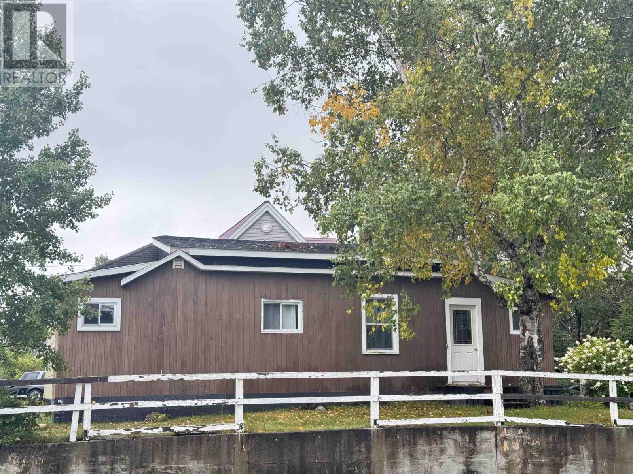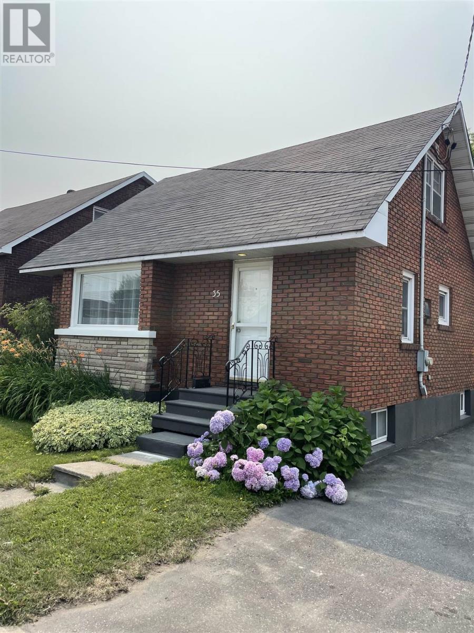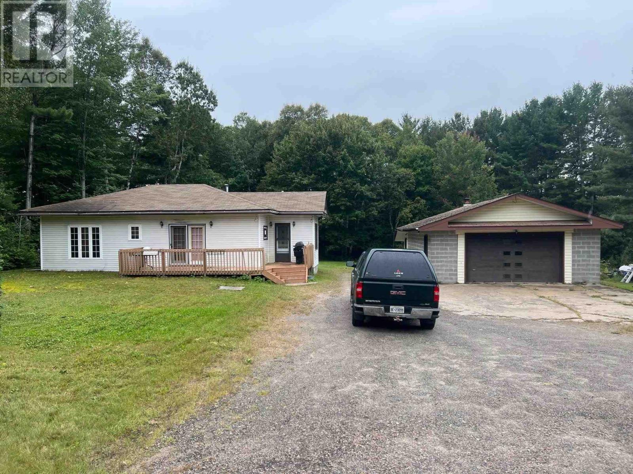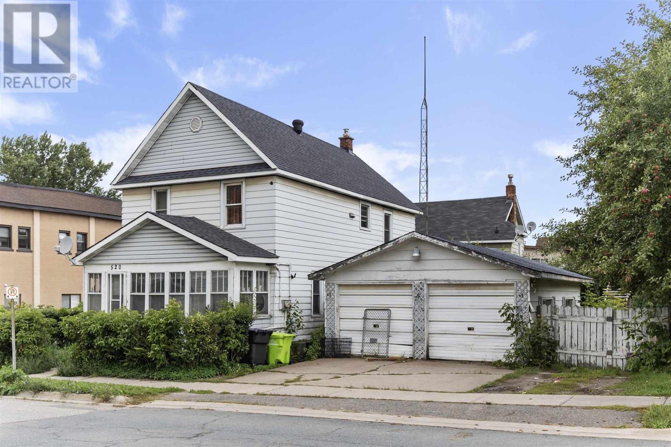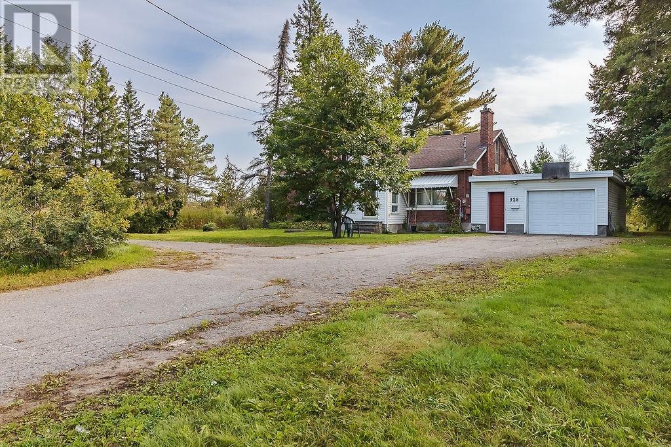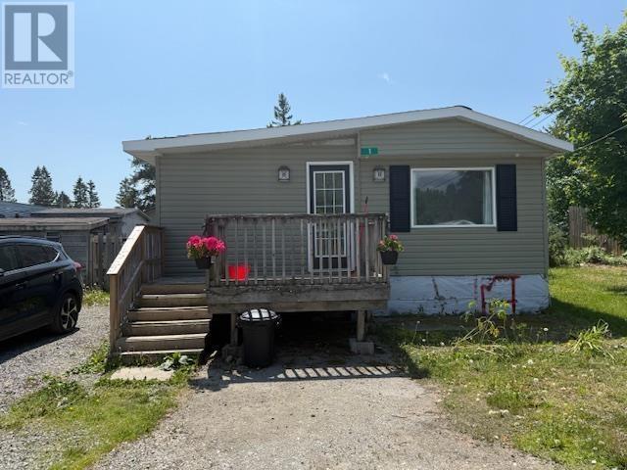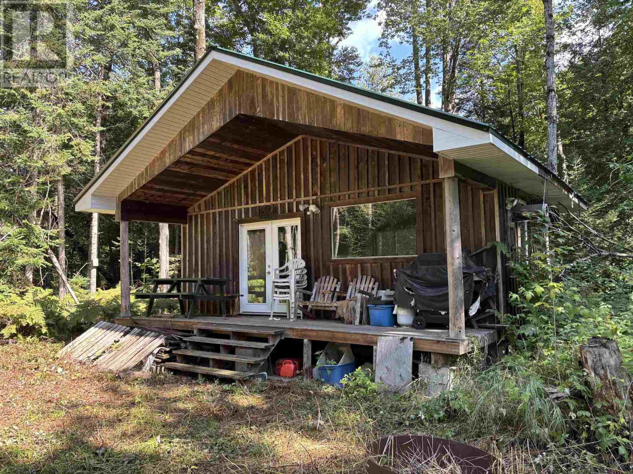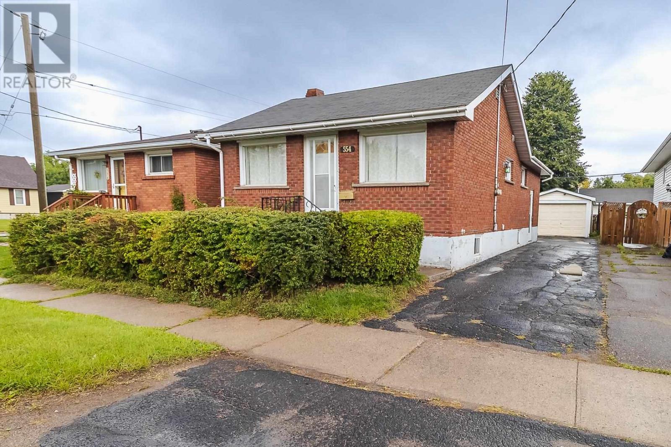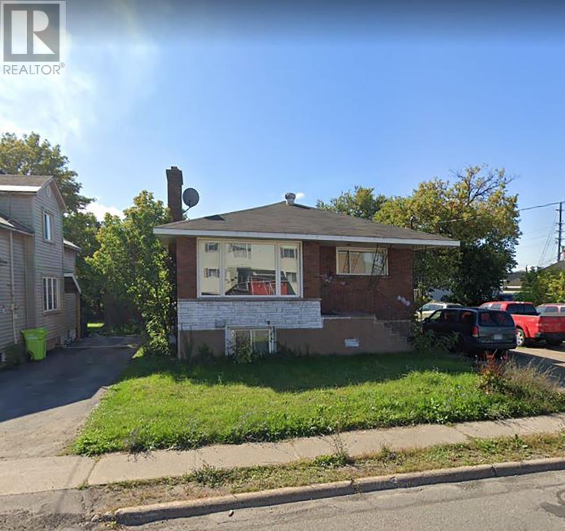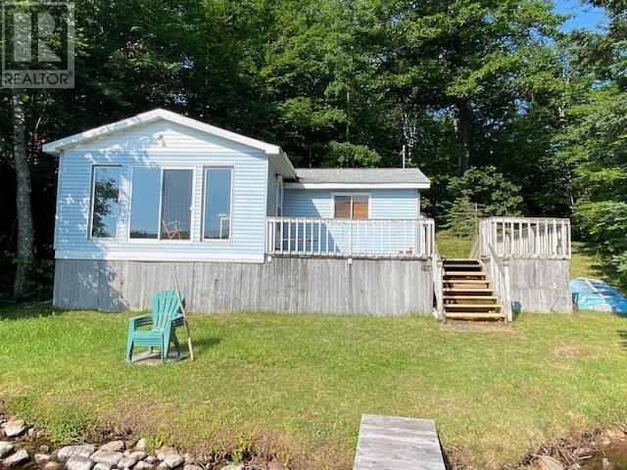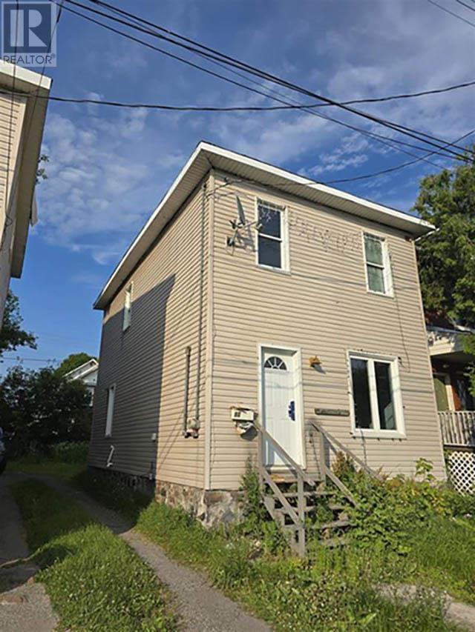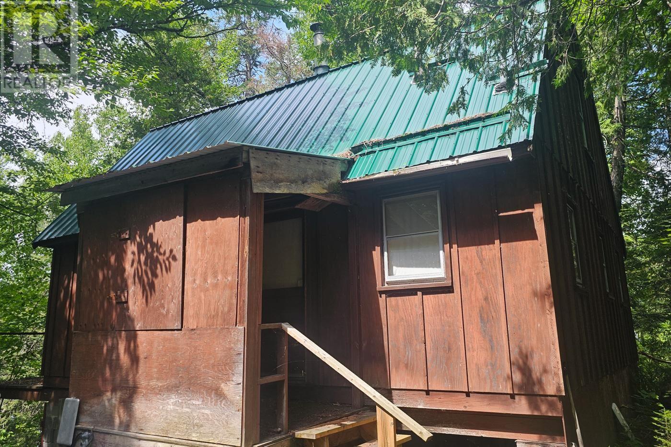18 Hillcrest Ave
Wawa, Ontario
First time to market! Welcome to 18 Hillcrest, a spacious three bedroom, two bathroom family home offering over 1400 ft.² of comfortable living space. A large foyer greets you at the entrance leading into an open concept, kitchen, dining, living area, filled with natural light, and convenient main floor laundry. Generously sized bedrooms, with the Primary having a walk-in closet, as well as two full baths provide plenty of room for the growing family. The full basement adds additional living and storage potential with an extra room already in place. Outside, enjoy a fenced backyard complete with two large storage sheds perfect for the kids pets and hobbies. A wonderful opportunity to call this well care for Property your next home. (id:50886)
Exit Realty True North
35 Wallace Ter
Sault Ste. Marie, Ontario
Newly renovated 3 bedroom home located in the west end. This home has had many upgrades such as a new roof, flooring, cabinets, paint, new living room window. Stay warm and cozy with the newly installed gas hot water system and sauna during the winter months. Enjoy the fenced-in backyard with single detached garage and paved driveway. Call for a private showing at your convenience. (id:50886)
Century 21 Choice Realty Inc.
391 Granary Lake Rd
Blind River, Ontario
Welcome to 391 Granary Lake Road, a well-kept bungalow offering peaceful living just minutes from the amenities of town. Situated on a spacious lot surrounded by mature trees, this property blends the comfort of single-level living with plenty of outdoor space to enjoy. The home features a bright, functional layout, ideal for families, retirees, or anyone seeking space. A standout feature is the 24' x 38' detached garage with hydro, perfect for a workshop, hobby space, or storing recreational gear and vehicles. Despite the quiet setting, you're only a short drive from town where you'll find everything from the grocery store and post office to local shops, restaurants, and schools. Blind River is known for its natural beauty, small-town charm, and year-round recreational opportunities. 391 Granary Lake Road offers a wonderful balance of comfort, space, and location! (id:50886)
Royal LePage® Mid North Realty Blind River
520 Albert St W
Sault Ste. Marie, Ontario
Contractor Special. Up/Down Duplex in need of full renovation. 3 bed 1 bath on main floor, 2 bed 1 bath on first floor. Separate meters. Large private backyard with double detached garage. This property is being sold as is-where is with no representations or warranties. Buyer to verify all measurements, taxes and complete their own due diligence. (id:50886)
Exit Realty True North
928 Great Northern Rd
Sault Ste. Marie, Ontario
Solid brick, 3-bedroom, 1788 sq. ft. bungalow on 1.8 acre city lot. 154' frontage on Great Northern Rd with circular driveway. Partial finished basement, Hot Water Boiler System for heating. Sgle. attached garage with a large breezeway connecting the main house. Property is tenant-occupied. Please allow 24 hours notice for all showing. (id:50886)
RE/MAX Sault Ste. Marie Realty Inc.
1 Spruce Ct
Heyden, Ontario
CHEAPER THEN RENT! BE SURE TO CHECK OUT 2 BEDROOM MOBILE HOME THAT IS LOCATED IN RUPERTS ACRES MOBILE PARK JUST 10 NORTH OF SAULT STE. MARIE THIS PROPERTY FEATURES,OPEN CONCEPT LIVING ROOM/KITCHEN, 2 BEDROOMS, MAIN FLOOR LAUNDRY,PARK FEE (APPROXIMATELY ) $459/MONTH, ALSO NEW OWNER MUST HAVE PARK APPROVAL. PROPERTY BEING SOLD AS-IS CALL TODAY FOR FURTHER DETAILS. (id:50886)
Century 21 Choice Realty Inc.
. Lt 7 Con T Jocelyn
Jocelyn Township, Ontario
100 Acres of prime hunting property! Located towards the South West of St Joseph Island, this 100 acre lot offers a mix of hardwoods and cedar. With trails throughout and prebuilt stands along the property, this hunting camp is ready for the fall. The cabin itself built in 2008, offers a place to stay warm by the fire and sleep comfortably as well as a custom built Dr Seuss style outhouse. This property also abuts 200 acres of crown property allowing more possibilities. Satellite lot lines are approximate. Call today for a viewing! (id:50886)
Exit Realty True North
554 Douglas St
Sault Ste. Marie, Ontario
Solid all brick home in a well established neighbourhood close to many amenities. Two kitchens areas and a bathroom on each level provide potential for rental income. New gas forced air furnace. Single car garage. Some updates required, it's a blank slate to make it your own over time. (id:50886)
RE/MAX Sault Ste. Marie Realty Inc.
655 Wallace Ter
Sault Ste. Marie, Ontario
Don’t miss this brick bungalow in the desirable west end, offering 3 bedrooms and 2 bathrooms. This home also features a full basement with an excellent potential for an in-law suite, plus a detached garage for added storage. Though the property requires extensive renovations, it holds outstanding potential—whether you’re just starting out, looking to downsize, or seeking an investment opportunity. Book your viewing today and explore the possibilities! (id:50886)
RE/MAX Sault Ste. Marie Realty Inc.
1079 Prince Lake Rd
Sault Ste. Marie, Ontario
Finally! A cottage that is affordable and only 20 minutes from town. Includes a fantastic view of Prince Lake with plenty of privacy. Includes 2 bedrooms, 1 bath, holding tank & lake intake, large deck, flat area for the kids to play, plenty of natural light! (id:50886)
RE/MAX Sault Ste. Marie Realty Inc.
88 Grace St
Sault Ste. Marie, Ontario
Discover an excellent investment opportunity at 88 Grace St. This 2-storey brick home, located in the heart of Sault Ste. Marie. The main level features a spacious kitchen and living room, while the second floor includes four bedrooms and a full bathroom. With forced air natural gas heating and close proximity to numerous amenities, this property provides year-round comfort. Requiring some TLC, it presents outstanding potential as a family home or a rental property. Don’t wait—schedule your private viewing today! (id:50886)
RE/MAX Sault Ste. Marie Realty Inc.
Lot 8 Ranger Lake Rd
Searchmont, Ontario
Waterfront camp on beautiful Ranger Lake! This seasonal rustic retreat offers 2 bedrooms and a 3-piece bath on the main floor, plus 2 additional bedrooms upstairs ready for finishing. Features include a propane heater and wood stove, metal roof, septic system, and spring-fed holding tank. With a cozy living space and lake access, this property is ideal for relaxing and taking a break out in nature or you can transform it into your waterfront dream escape. (id:50886)
Century 21 Choice Realty Inc.

