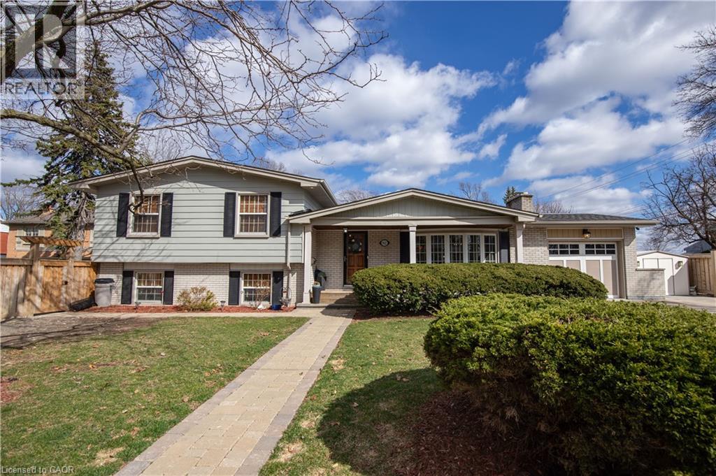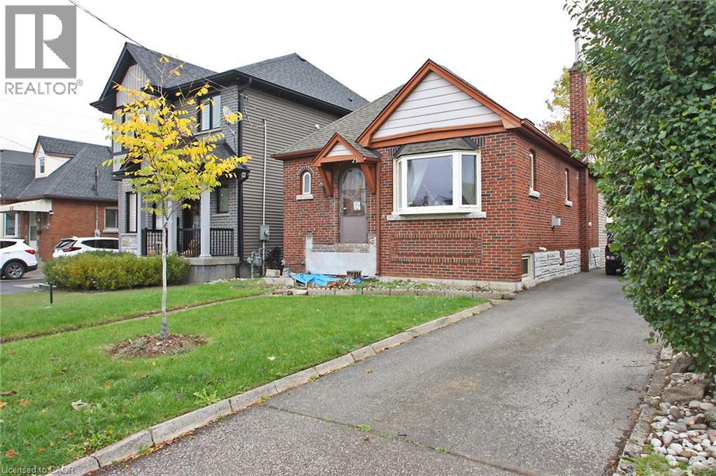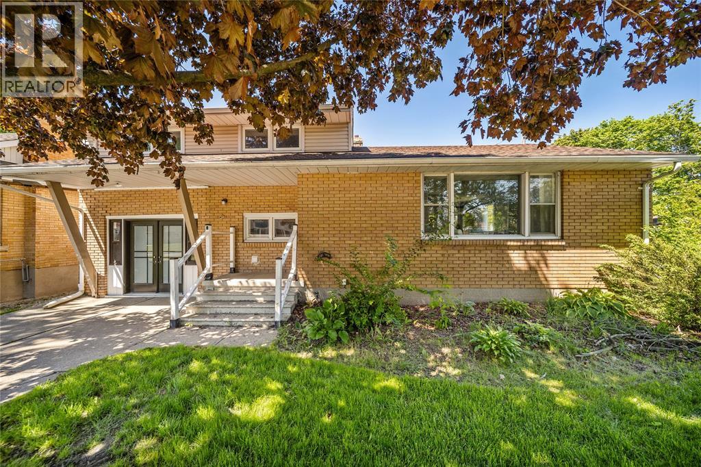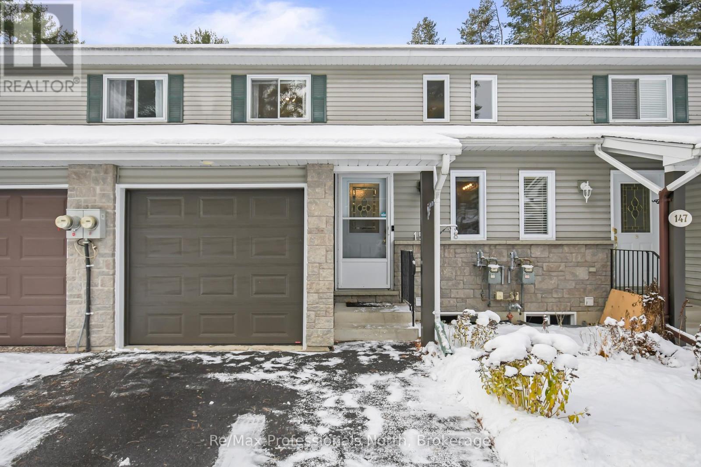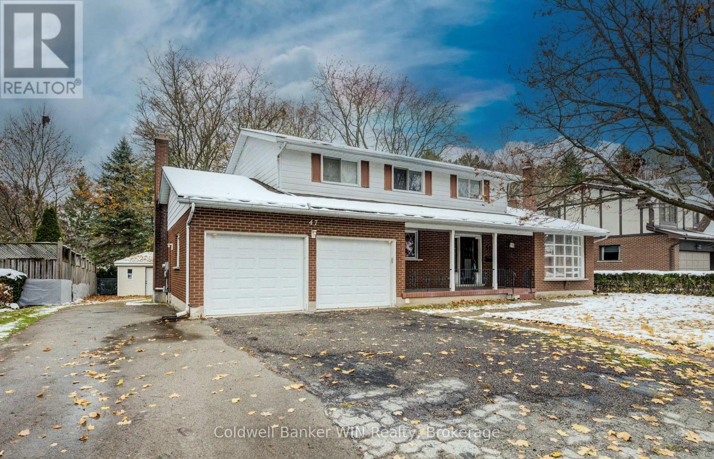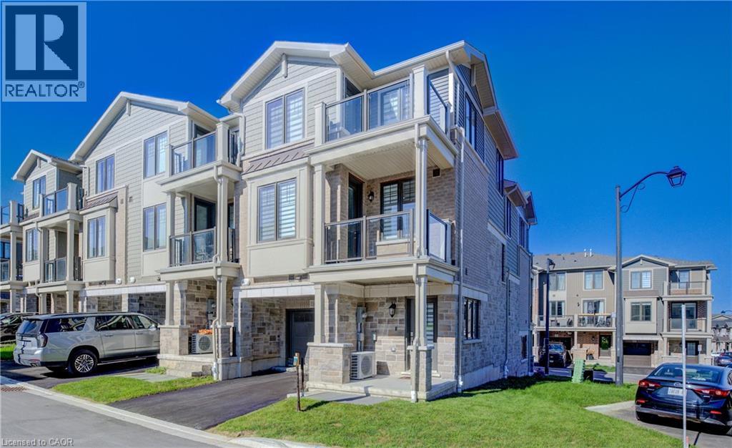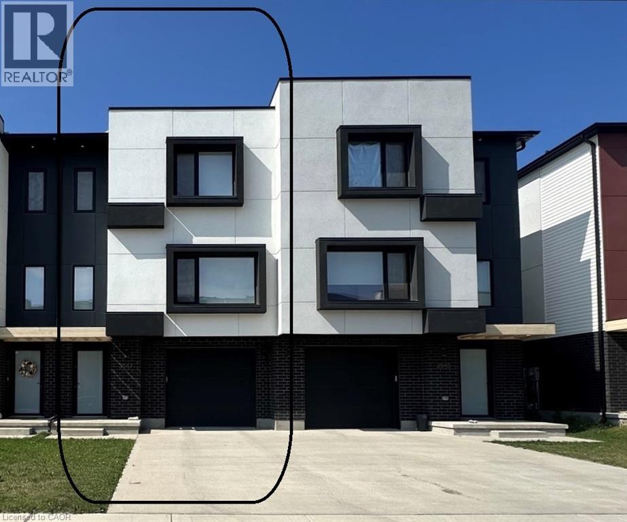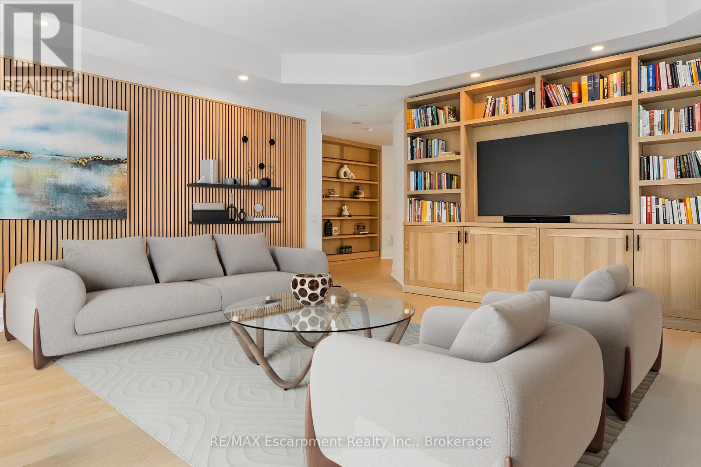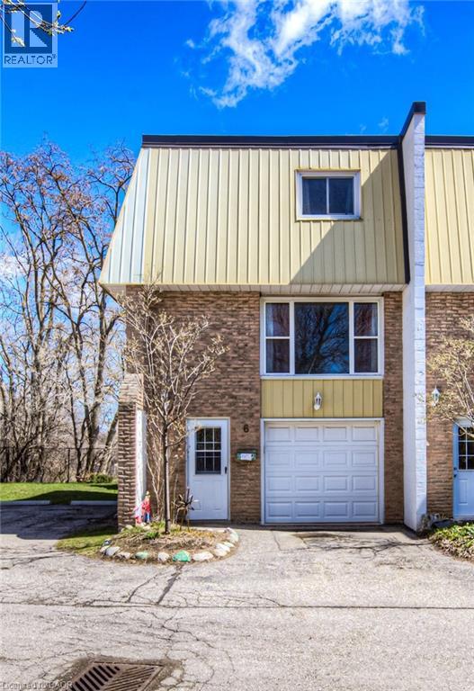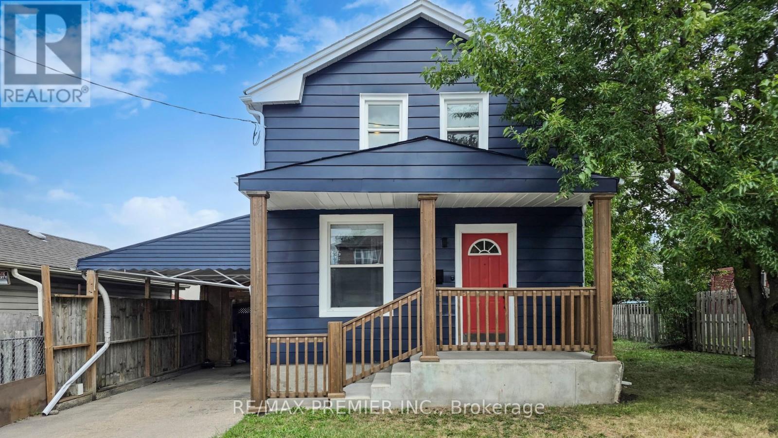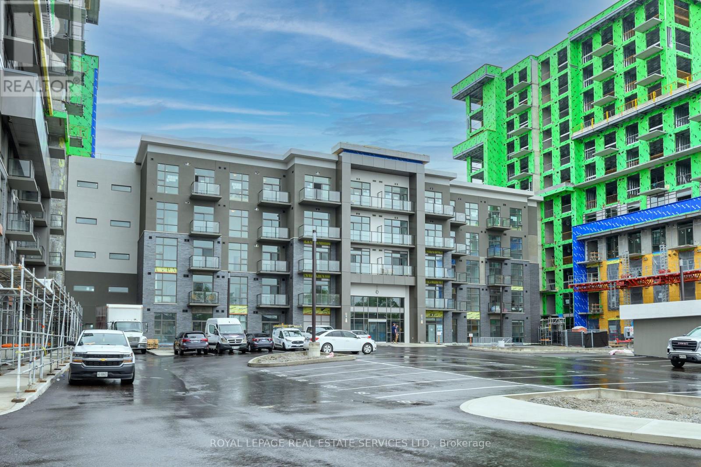92 Auchmar Road
Hamilton, Ontario
PRICED FOR IMMEDIATE ACTION!! BOOK YOUR PRIVATE VIEWING TODAY!! Welcome to 92 Auchmar Rd, located in the heart of Hamilton's sought-after Mohawk College neighbourhood across the street from Hillfield Strathallen Private school . This home sits near lush parks like Highland Gardens and Beulah Park. Enjoy convenience with nearby transit options and schools, including Buchanan Park and Sts. Peter and Paul Catholic ES. Features include, spacious renovated 4 level side split floor plan, 2 fireplaces, Gorgeous Inground pool, and hot tub. This home is an absolute must see with the perfect blend of community charm and urban amenities awaits! (id:50886)
RE/MAX Escarpment Realty Inc.
35 Barons Avenue S
Hamilton, Ontario
Endless possibilities await with this charming brick bungalow in Hamilton’s East End! This solid home is full of potential and just waiting for your personal touch. Recent updates include 11 new windows (2024), a new roof on both the house and garage (2020), and a new garage door (2020). The basement is unfinished, offering a blank canvas to create additional living space, with a separate walk-up entrance from the rear — perfect for an in-law suite or income potential. Walking distance to the beautiful Gage Park, where you can enjoy scenic walks, family-friendly festivals, and playgrounds. The long driveway and detached garage provide ample parking. With a little updating, this home could truly shine! (id:50886)
Keller Williams Complete Realty
212 Cameron Street
St Clair, Ontario
This stunning 3-level home offers spacious living with huge additional space, perfect for family or entertaining. Featuring 3 comfortable bedrooms, an open-concept granite kitchen, and modern finishes, it's ideal for modern living. The large fenced backyard provides privacy and plenty of outdoor fun. Located close to the St. Clair River, enjoy scenic views and nearby recreation. A perfect blend of comfort, space, and natural beauty in a desirable neighborhood. (id:50886)
Exp Realty
151 Pine Street
Bracebridge, Ontario
Welcome to this beautifully maintained 1627 sqft townhome with 2 bedrooms, 3 bathrooms and fully finished basement in the heart of Bracebridge. The main floor welcomes you with a bright, open-concept layout that seamlessly connects the living room, dining area, and kitchen. Enjoy a walkout to the back deck with views of the beautiful backyard-perfect for morning coffee or summer entertaining. The modern kitchen offers ample counter and cupboard space, ideal for everyday living, while a 2-piece powder room adds main-level convenience. Upstairs, you'll find a spacious primary bedroom overlooking the backyard and forest, along with a generous second bedroom and a large 4-piece bathroom. The fully finished basement provides excellent versatility, featuring a rec room, 3-piece bathroom, laundry area, utility room, and storage. The rec space can easily be converted into a third bedroom with its own ensuite, perfect for guests or extended family. Large windows throughout fill the home with natural light and offer views of mature trees and greenspace, creating a peaceful, Muskoka-like atmosphere right in town. Step out to the back deck and unwind beneath the charming covered pergola, surrounded by tranquil gardens.This home has been lovingly updated for low-maintenance living, with a new garage door, newer roof shingles (2020), newer paved driveway (2021), and a new shed/workshop roof (2025). Modern comforts include a new Ecobee smart thermostat with motion sensors, central air conditioning, and a cozy natural gas fireplace. Parking is generous, with space for two vehicles in the driveway and one in the garage, plus visitor parking right across the street. Outside, enjoy mature landscaped gardens, fully fenced, a large shed, covered deck, and fire pit area - perfect for cozy evenings outdoors. Located within walking distance to downtown shops, schools, trails, and local amenities, this clean move-in ready townhouse has pride of ownership and you can be in before Christmas! (id:50886)
RE/MAX Professionals North
47 Academy Crescent
Waterloo, Ontario
A rare opportunity presents itself !!!! A chance to live in a prestigious Beechwood neighbourhood at an entry level price and the ability to make it your own. Some of the many features are is large partially fenced lot with mature shade trees. Oversized double car garage, double wide driveway and a spot to park your toys alongside the garage. Large entrance foyer and large principal rooms, Ground floor laundry, den and family room with walkout onto covered deck. Four large bedrooms with hardwood floors. A total of 3 baths. A fully finished basement with a separate exterior entrance. Roll up your sleeves and make this the dream home you've always wanted. (id:50886)
Coldwell Banker Win Realty
Chestnut Park Realty(Southwestern Ontario) Ltd
130 Pioneer Lane
Blue Mountains, Ontario
Rare opportunity to own beautifully refreshed chalet in an exceptional location with stunning mountain view, perfectly located where you walk to the lifts & Blue Mountain Village. Modern open sophistication with cozy alpine character, The Residences offers an ambience of effortless style, vaulted ceilings & expansive windows bathe the interior with natural light while a 2 sided stone wood fireplace anchors the open concept living space ideal for intimate evenings or grand entertaining alike, it's a serene mountain retreat. Embrace the Blue Mountain lifestyle where every season brings new inspiration, ski, hike, golf, unwind in tranquillity. 21' x 16' garage built in 2002 with retractable stairs that lead to smaller upper office or bunk room. 5 windows & vinyl sliding doors replaced (2019), Roof (2015), Furnace & A/C (2025), Additional ductless A/C (2022), Most deck boards replaced & painted (2017), Exterior house & rails painted (2025). (id:50886)
Century 21 Millennium Inc.
10 Birmingham Drive Unit# 116
Cambridge, Ontario
STYLISH. SPACIOUS. STEPS FROM IT ALL. Welcome to your next chapter in this modern townhome—#116-10 Birmingham Drive, Cambridge. Tucked into a vibrant and walkable community, this home spans 3 thoughtfully designed levels and offers over 1,350 sq ft of sun-filled living space. From the moment you step inside, you’re greeted by contemporary finishes and a bright, open-concept layout that feels both welcoming and functional. The heart of the home is the main living area—anchored by a sleek kitchen featuring granite countertops, stainless steel appliances, custom 39” upper cabinetry with LED lighting, and a breakfast bar perfect for casual meals or morning coffees. The adjoining family room flows effortlessly to a private, covered terrace balcony—an ideal spot to relax and unwind. Upstairs, the primary retreat is your private escape, complete with a walk-in closet, private balcony, and upgraded blackout blinds. A second bedroom offers ample space for guests, family, or a home office, while designer carpet and mirrored closets elevate the space. The 4pc bathroom completes this level. The ground level offers bonus flexibility with in-suite laundry and convenient interior access to the garage—plus a second private entrance and your own driveway. With two-car parking (garage + driveway), upgraded pot lights, smart storage, smart exterior lights, 200AMP panel, and custom window treatments throughout, every detail has been carefully curated. Located just minutes from shops, restaurants, parks, schools, and highway access, this move-in-ready home checks every box. Whether you're a first-time buyer, busy professional, or savvy investor—this is one you don’t want to miss. Photos are Virtually staged (id:50886)
RE/MAX Twin City Faisal Susiwala Realty
3547 Emilycarr Lane
London, Ontario
ULTRA-MODERN TOWNHOME WITH HIGH-END FINISHES THROUGHOUT. This beautiful, spacious unit offers hardwood floors and a custom kitchen, complete with a large island and an oversized pantry. The main living space includes a formal dining space, a powder room, and an open-concept living area with large windows. Upstairs, you'll find 3 bedrooms, including the primary suite with a stunning 3pc ensuite and walk-in closet. With over 1900 square feet of space, this home also features an upper-level laundry, and a total of 2.5 bathrooms. Notable highlights include upgraded lighting, a garage door opener, and parking for 4 vehicles in the tandem concrete driveway and garage. This home is in close proximity to the Bostwick YMCA, Highways 401 and 402, walking trails, parks, the Wonderland Commercial Corridor, and a variety of restaurants and retail shops. Truly sophisticated living awaits! Some virtually staged photos used. Heat, hydro, gas, tenant insurance, water, to be paid by the tenant(s). Good credit is required, and a full application must be submitted. AVAILABLE November 1st. Virtually staged. (id:50886)
RE/MAX Twin City Faisal Susiwala Realty
103 - 40 Old Mill Road
Oakville, Ontario
Located in Old Oakville, just steps from the GO station and Whole Foods, and a short stroll to boutique downtown shops, this 3-bedroom, 3.5-bath corner suite offers the perfect balance of urban convenience and peaceful neighborhood living.Nearly 3,000 sq ft of sunlight-filled space features wide plank white oak floors, a Chervin-crafted kitchen with new Miele appliances, and two private terraces for morning coffee or evening relaxation. A custom bookcase door reveals a hidden bonus room-ideal as a home office, screening room, or creative studio.The primary suite is a private retreat with its own terrace, sitting nook, walk-in closet, and spa-level marble ensuite. Two additional bedrooms with ensuites, full laundry with storage, and curated modern finishes complete the home.Building amenities include an indoor pool, fitness center, hobby room, party space, two premium parking spots, and two lockers-all within a calm, community-minded setting. (id:50886)
RE/MAX Escarpment Realty Inc.
RE/MAX Escarpment Realty Inc
70 Morgan Avenue Unit# 6
Kitchener, Ontario
A PLACE TO PLANT ROOTS AND GROW. Tucked into the heart of the family-friendly Chicopee neighbourhood, this 3-bedroom, 1.5-bathroom end-unit condo offers more than just a place to live—it’s a place to start your story. Whether you're a first-time buyer eager to enter the market or a young family searching for something to make your own, this home has the right blend of location and potential. Step inside and imagine the memories waiting to be made. The bright living area is perfect for morning coffee or cozy movie nights, and the eat-in kitchen is ready for your culinary creativity. Upstairs, 3 bedrooms offer restful retreats, including a spacious primary with ample storage. Outside, your private fenced backyard features a recently updated deck—ideal for summer BBQs and lazy weekend lounging. Just steps from visitor parking and the shared children’s play area, it’s a layout that truly understands family life. Updates include a 4-year-old roof, owned water softener (2021), and owned water heater (2023). And with easy access to the Fairway LRT station, Grand Market District, schools, shopping, and the expressway, you're never far from where you need to be. Some rooms are virtually staged. (id:50886)
RE/MAX Twin City Faisal Susiwala Realty
1 Burness Drive
St. Catharines, Ontario
Welcome to 1 Burness Dr, St. Catharines-a beautifully renovated 3-bed, 2-bath home featuring new flooring, upgraded lighting, a freshly painted exterior, and a versatile main floor bedroom/office. Step outside to enjoy a large backyard with a spacious deck, perfect for entertaining, plus the convenience of a carport for covered parking. Ideally located just minutes from Niagara Falls, Niagara-on-the-Lake, Brock University, and everyday amenities, this move-in ready home is perfect for families, professionals, or investors. (id:50886)
RE/MAX Premier Inc.
231 - 450 Dundas Street E
Hamilton, Ontario
Live in style at Waterdown's desirable Trend Living Condos! This stunning 692 sq. ft. 1-bedroom, 1-den unit is perfect for modern living, offering an open-concept layout with laminate hardwood floors and a private balcony featuring gorgeous, unobstructed sunset views. The versatile den provides the perfect dedicated space for a home office, while the modern kitchen features stainless steel appliances and a breakfast bar. The bright primary bedroom impresses with floor-to-ceiling windows and a large walk-in closet. For ultimate convenience, this lease includes in-suite laundry, one underground parking spot, and a storage locker. You'll also benefit from the energy-efficient geothermal building, which helps keep hydro bills low, and enjoy access to top-tier amenities including a rooftop deck with BBQs, a games room, a theatre, and a bike storage room. Located just steps from transit, shopping, and restaurants, this unit offers a truly luxurious and convenient lifestyle. Don't miss out-contact us today to schedule your viewing! Some photos have been virtually staged. (id:50886)
Royal LePage Real Estate Services Ltd.

