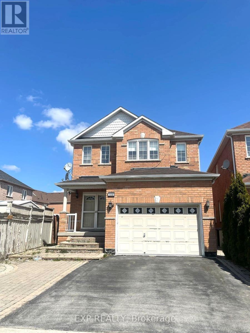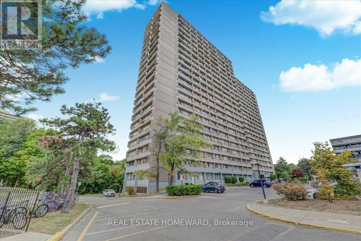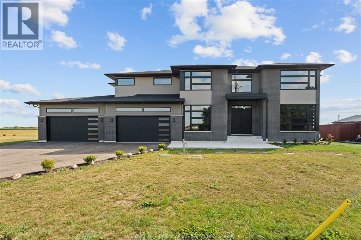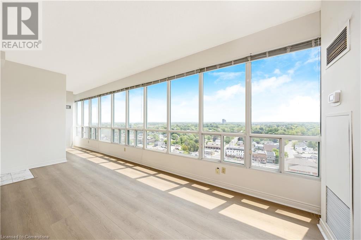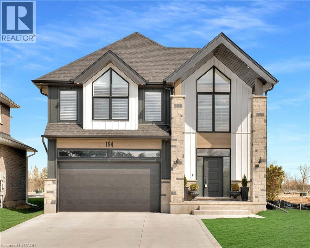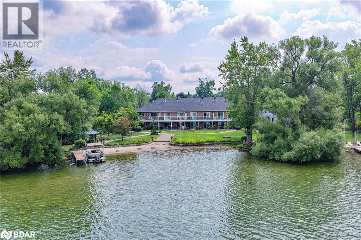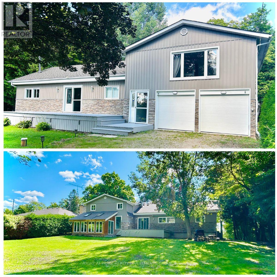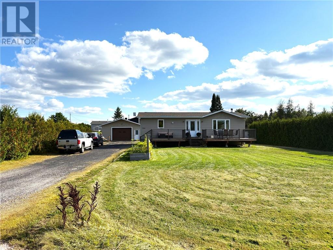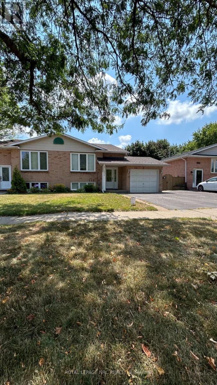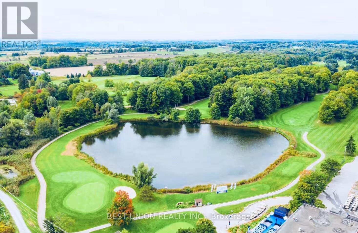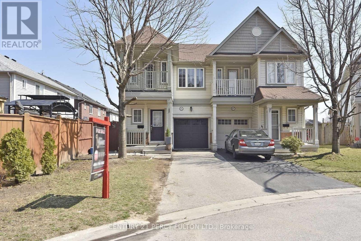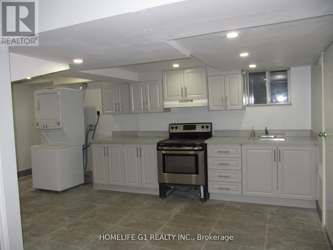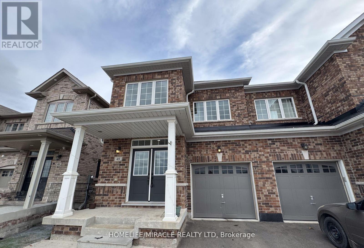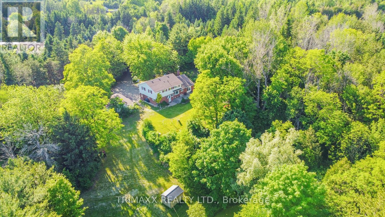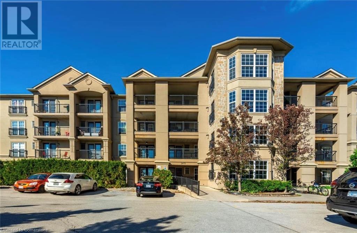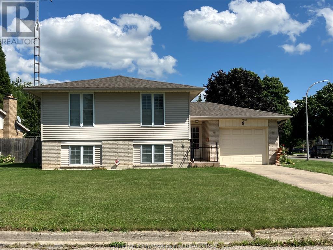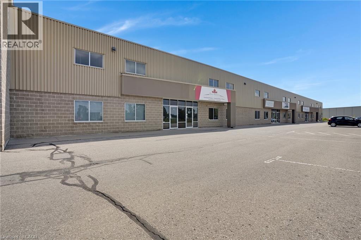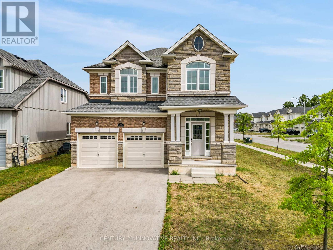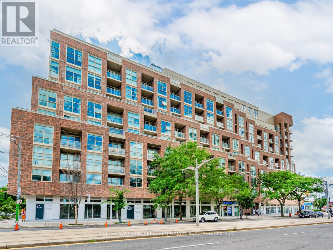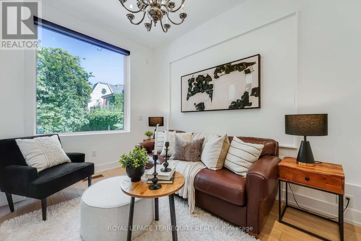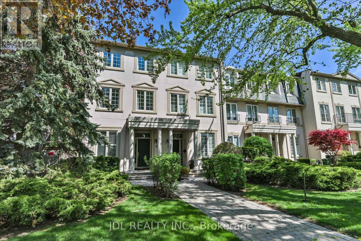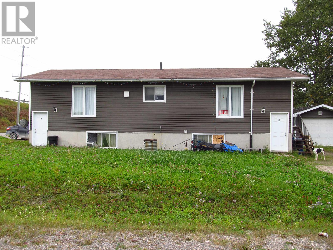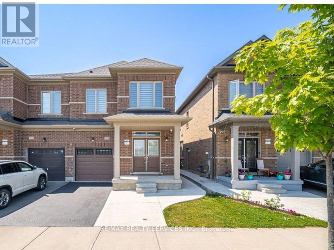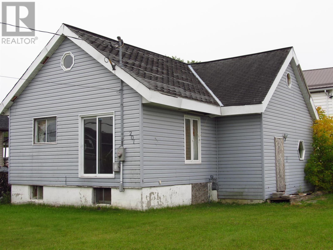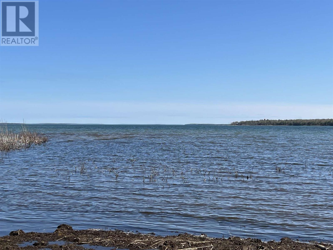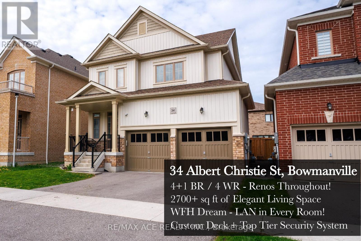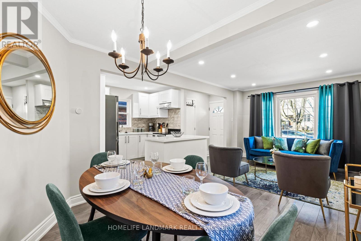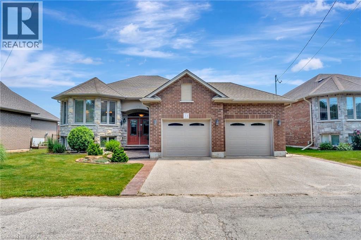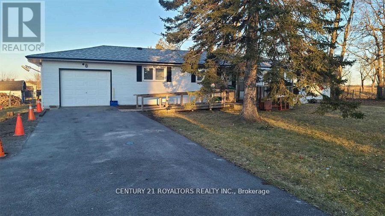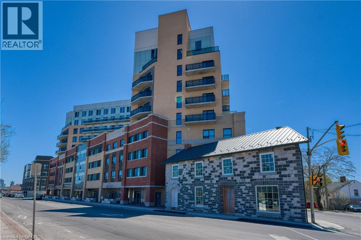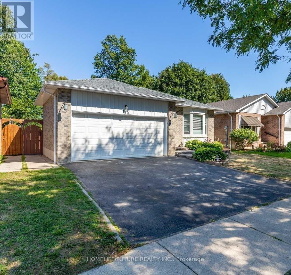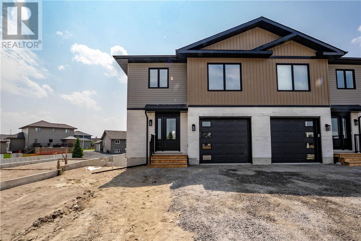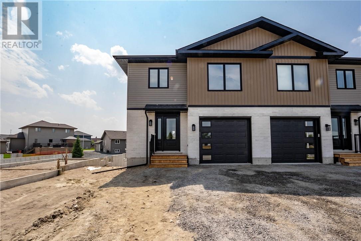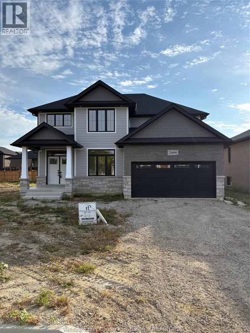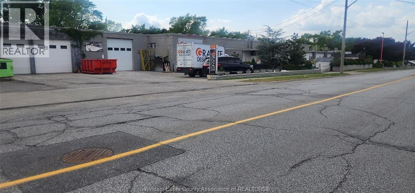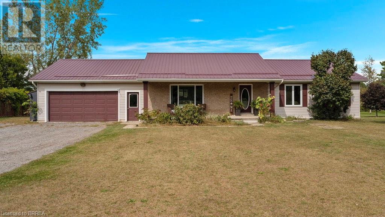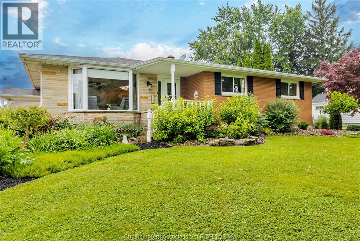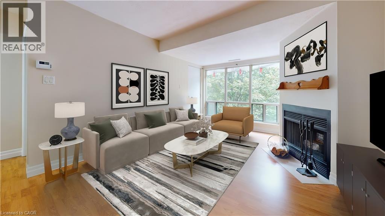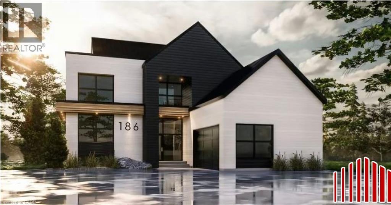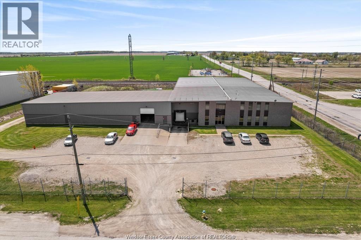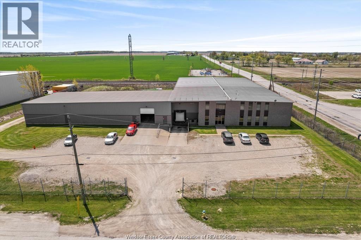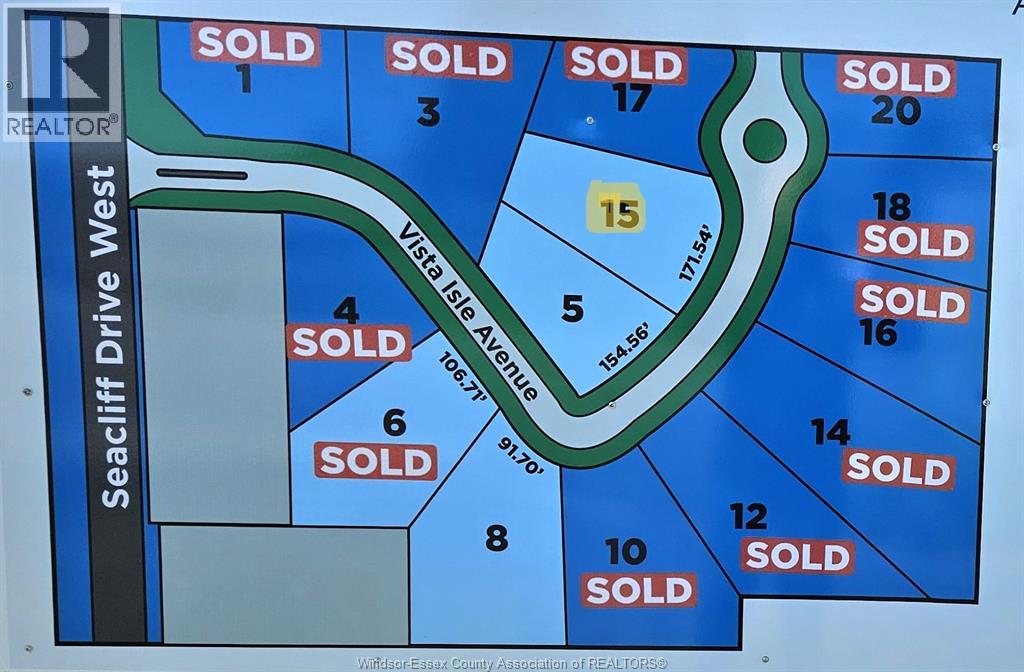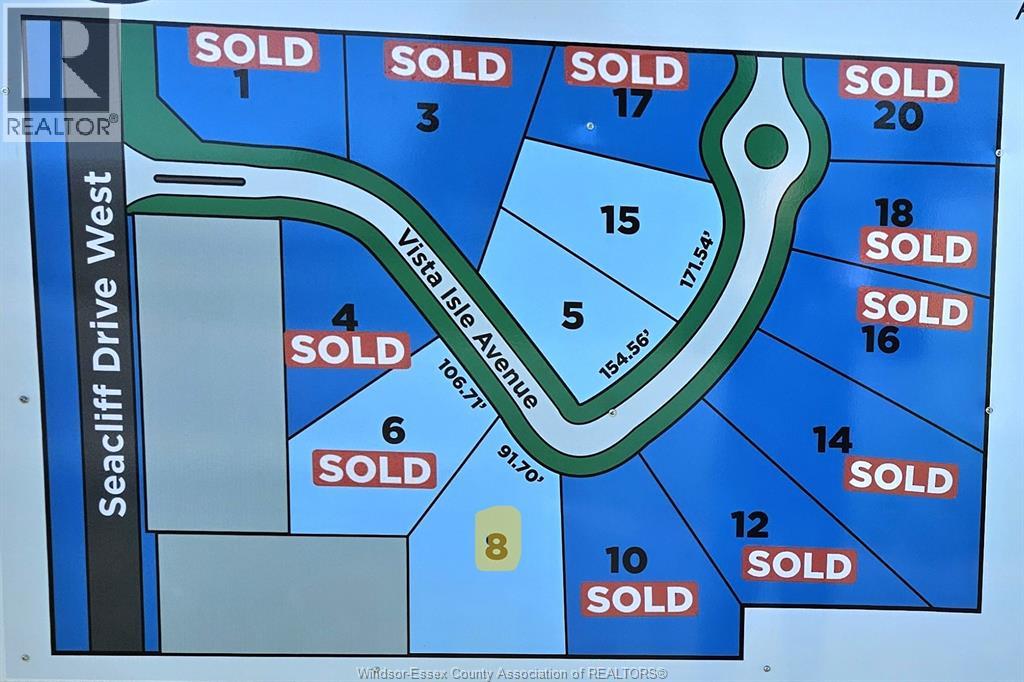108 Norwood Avenue
Vaughan, Ontario
House For Lease In One Of Vaughan City's Most Desired Location! 4 Beds & 3 Baths With Finished Bsmt. Main Floor with Living room, dinning room .One Minutes Walk To Canada's Wonderland! Large Plazas, Grocery Stores, Restaurants, Shops Steps Away!Main Floor Laundry With Entry To Garage.This 4 bedroom home has good size rooms with windows and closets. Must see! (id:50886)
Exp Realty
1212 - 10 Sunny Glen Way E
Toronto, Ontario
Fabulous Bright, Large 1 Bedroom South West View! Freshly Painted, FunctionalLayout. Conveniently Located Close To D.V.P, Shopping, Restaurants, Schools, Parks And Downtown. Gateway Greenbelt At Your Door, As WellAs Ttc. Well Managed Building, Concierge, Party Room, Gym, Yoga Room, Huge Indoor Swimming Pool & More. Maintenance Fees All Inclusive! Incomparable Value. One Of The Lowest Maintenance In The Area. Huge Window With Nice View (id:50886)
Real Estate Homeward
6061 County Road 18
Amherstburg, Ontario
Absolute stunning approx. 4200sqft 2 story home with a 4 car attached garage! Sitting on nearly 1 acre with a large 65'x45' pole barn in the rear with no direct near neighbours is a perfect way to experience county living just minutes away from town and all of its amenities and access to the 401! This home offers 5+1 bedrooms (all spacious) and 3 full baths and 2 half baths - Including a large ensuite and 2 bedrooms have access to a jack/jill bath. Loaded with upgrades through-out, 2-zone heating & cooling, 10ft ceilings on the main and 9ft on the 2nd floor and in the basement, 8ft doors up and down, custom trim work and built in, black interior windows, high end camera system, and the list goes on. A spacious living and dining area with a butler area and a extra large kitchen with walk in pantry and high end appliances are perfect for entertaining. This is a perfect family home with ample living space, both inside and outdoors and is located in a great school district! (id:50886)
RE/MAX Capital Diamond Realty
100 Millside Drive Unit# Ss01
Milton, Ontario
RARE SKY SUITE SOUTH FACING CONDO ... it's HIGHER than the PENTHOUSE! Breathtaking unobstructed Escarpment views - see the CN Tower on a clear day! We never see these units offered for sale. This highly sought-after condo has it all: 2 BEDROOMS + DEN, THREE BATHROOMS (Jack n Jill updated to large walk-in shower), HIGH 9' CEILINGS, 2 UNDERGROUND PARKING SPOTS (1 owned, 1 exclusive use), 2 OWNED LOCKERS, UTILITY ROOM in suite and it boasts a whopping 1625 SF ... one of the LARGEST condos in the building. Enjoy the spacious and bright living area w/ massive windows all around to highlight the most spectacular views. The kitchen offers a breakfast area, some updated Samsung and Bosch appliances and a convenient pantry. The combined open concept living and dining room is large enough for extended family celebrations and has loads of massive windows to highlight the stunning views. There are 2 generous bedrooms, one of which is the primary bedroom with walk-in closet and convenient 5-pc ensuite. The den is large enough to be used as a THIRD BEDROOM. Additional features include: $30,000+ in recent upgrades (2025): entire unit has been professionally painted throughout in a neutral tone (Benjamin Moore paint), upgraded lighting, new blinds in bedrooms and new flooring with higher-end sound insulation than required. The unit is also CARPET-FREE, there is in-suite laundry with in-suite walk-in utility room. The building includes a renovated lobby, indoor pool, sauna, fitness area, party room, car wash, community BBQ area and plenty of visitor parking. This is an exceptionally well-run complex in an excellent school district and is centrally located. It is a short walk to restaurants, shops, summer Farmers Market, schools, parks, beautiful Mill Pond and Milton's vibrant downtown. Condo Fees Include Heat, Hydro, Water, Bell Bulk TV & Internet, Parking, Building Insurance and Maintenance of Common Areas. MOVE IN and ENJOY ... Simplify Your Life! *Some photos virtually staged (id:50886)
RE/MAX Real Estate Centre Inc.
154 Dempsey Drive
Stratford, Ontario
Welcome to 154 Dempsey Drive! At over 2,500 square feet, this 4-bed, 3.5-bath home is packed with standout features — from its striking curb appeal to the custom interior details that set it apart. Check out our TOP 7 reasons why you’ll want to make this house your home! #7: PRIME STRATFORD LOCATION - Tucked away in Knightsbridge - a quiet, family-friendly community in one of Stratford’s most desirable pockets, you’re just minutes from schools, parks, downtown shopping, and the world-renowned Stratford Festival Theatre. #6: STUNNING CURB APPEAL - With a rich blend of brick, stone, and board-and-batten siding, The Lionel stands out for all the right reasons. #5: SMART MAIN FLOOR LAYOUT - The carpet-free main level features engineered hardwood and tile flooring, with thoughtful details like a powder room, main floor laundry with built-in shelving, 9-foot ceilings and two walkouts to the backyard. #4: STANDOUT KITCHEN - The kitchen brings it all together — form, function, and a serious dose of flair. You’ll love the statement island, shaker cabinetry, ceramic subway tile backsplash, quartz countertops, and sleek stainless steel appliances. There’s even a dedicated coffee station or bar with quartz countertops and open shelving. #3: THE BACKYARD - Both patio doors lead out to the sun-soaked backyard. Whether you’re grilling on the concrete patio or sipping your morning coffee, you’ve got room to breathe, relax, and entertain. #2: BEDROOM SUITES - Upstairs features four large bedrooms, including a show-stopping primary suite with dual vaulted ceilings, oversized windows, a walk-in closet, and a 5-piece spa-inspired ensuite. One additional bedroom features its own 4-piece en-suite, while the other two share a beautiful 5-piece main bath. #1: ROOM TO GROW - The unspoiled basement offers over 1,200 square feet of potential, with a 3-piece rough-in already in place. Build out a rec room, gym, home theatre, or in-law suite — the possibilities are wide open. (id:50886)
RE/MAX Twin City Realty Inc.
43 Creighton Street Unit# 204
Ramara, Ontario
Welcome to Atherley Gardens and waterfront living on Lake Simcoe! This boutique complex is comprised of only 8 units, each with its own double car garage plus 2 exterior parking spots. Featuring direct beach access and spectacular unobstructed water views from this second floor end unit. With no lobby and no elevator, Atherley Gardens is unique with direct access to the unit from the covered front deck. The end unit offers a cozy corner to sit and relax on the front deck, as well as a private lakeside balcony with room for your bbq, outdoor dining, and picturesque sunsets. The moment you step inside this carpet free home, the open concept kitchen dining living area showcases the waterfront view. The classic white kitchen offers plenty of cabinetry, centre island with additional storage and plenty of gorgeous granite counter space which flows seamlessly to the spacious dining and living area perfect for entertaining. The king size primary bedroom also has access to the lakeside deck plus an ensuite with a large jetted tub and new walk in shower(2025). Another full bathroom, in-suite laundry with new washer (2022), new owned hot water tank (2022) and new shingles (2025). Swim, kayak, boat, walk & bike the trails, minutes to marinas, Orillia and Casino Rama, this central location offers convenient year round living or a care-free cottage getaway! (id:50886)
Century 21 B.j. Roth Realty Ltd. Brokerage
14576 Winston Churchill Boulevard
Halton Hills, Ontario
Two Independent Units - One is 3Bd, 2Bath and Second is 2+2Bd, 1Bath. Rare Opportunity To Live A Lifestyle Of Renting A House & Cottage In-One Surrounded By 4 Large Conservation Parks. Recently Renovated Home On 90X225 Feet Lot With 5+2 Bd, 3 Full Baths, 2 Kitchens, Living Room & Sunny Room. Recently Fully Renovated Kitchen With Updated S/S Appliances And A Big Full-Size Window. Cozy Living Room With Fireplace. 2 Washers And 2 Dryers. 2 Separate Units with Separate Entrances, Kitchens, and Laundries. Can be Rented out to 2 Separate Units for a total of $6,000 per month. Toronto Cn Tower View From The Master Bedroom. Own Water Heater 2022, Own Furnace/AC 2022, Own Water System 2022, Septic System 2023, Own Water Softener 2022, New Electric Panel 200amp. Big parking space for boats, trailers, cars - 10 Parking spots. 2 Car Garage. School Bus Route to Georgetown schools, 45 Min To Toronto. (id:50886)
Right At Home Realty Investments Group
746 Hwy 64
Alban, Ontario
Located in Alban is this beautifully updated 2+1 bedroom home nestled on a nicely landscaped 3/4 acre lot. Inside the home you'll find the open concept main floor offering a bright, modern kitchen with custom cabinetry and built in appliances, a dining area and living room. Two generous size bedrooms and a modern bath with main floor laundry complete the upstairs. The finished basement has a large family room with a wood stove, a second full bathroom plus a spare room suitable for a large third bedroom. The 24' x 26' detached garage is insulated and heated plus a lean-too to park the toys and a separate storage shed. The home has been recently renovated in 2019 and many upgrades since then including fiberglass shingles in 2021, hot water tank in 2025, water softener in 2019, plus the home has a propane back up generator giving you peace of mind and comfortable living. Call today for your private showing. (id:50886)
RE/MAX Crown Realty (1989) Inc.
4958 Greenlane Road
Lincoln, Ontario
Bright, ---ALL INCLUSIVE --- Lower Level in the Heart of Beamsville! This beautifully renovated lower apartment is the perfect blend of comfort, convenience, and charm. With its private side entrance and 1 driveway parking just steps away, you'll enjoy easy access every day. Inside, the space has been fully updated with a brand-new bathroom, fresh flooring and baseboards, new paint throughout, a tankless hot water system, and a water softener for quality living. The well-designed layout includes two bedrooms; one with a walk-in closet and the other with space for an armoire plus an ensuite washer & dryer and included microwave for ultimate convenience. Additional storage is available with a small separate storage space in the unit, as well as a second shed that the tenant can use. All utilities (hydro, water, gas, heat, cable and central air) are included, leaving only your own phone bill to cover. Live where others vacation! Beamsville offers the perfect mix of small-town friendliness and big-city accessibility. Located just minutes from Lake Ontario, you can enjoy scenic walks by the water, relaxing picnics, or watching boats for a peaceful day on the lake. You're also centrally located between Niagara and Hamilton, giving you quick highway access to both regions. Everything you need is close by grocery stores, restaurants, coffee shops, pharmacies, and local boutiques are all within minutes. Weekends can be spent exploring world-class Niagara wineries, farmers markets, or hiking the Bruce Trail. For the active lifestyle, there are nearby gyms, parks, and recreational facilities, while those seeking leisure can enjoy charming cafes or lakeside drives. This home offers more than just a place to live, it offers a lifestyle. Come experience the comfort of a fully updated, all-inclusive unit while enjoying all that Beamsville and the Niagara region have to offer! ** If ONE person- $1800 - if TWO people $1900. (id:50886)
Royal LePage NRC Realty
14248 Highway 48
Whitchurch-Stouffville, Ontario
A Great Opportunity Investment In A Prime Location At Stouffville(North Of Bloomington/ Highway 48)! 161 Acres Zoned Recreational/Commercial Includes TWO Golf Courses(18-Holes Golf Course & 9-Holes Golf Course), The Views Are Breath-Laking! Property Has Multi-Functional Around 15,000 Sqft Building Containing, Golf House, Banquet Hall With Outdoor Terrace. **EXTRAS** All Equipment For Golf Course Operation Is Included. (id:50886)
Best Union Realty Inc.
65 Aldonschool Court
Ajax, Ontario
Great Schools, Beautiful & Spacious 4 Bedrooms Tribute Home in Cul De Sac. Great Open Concept, Modern Spacious Kitchen, 9' Ceiling, Walk Out To Balcony From 3rd Bedroom, *Legal Seperate Entrance to Professionally Finished 2 Bedrooms Basement Apt with large window, kitchen, bath, ensuite laundry*$1500 potential rental income *Nice backyard, Great Neighborhood, peaceful and friendly enviroment, School, Park, Bus Stop, Library, Harwood Plaza, Nofrill, Ajax Pikkering Hospital, . (id:50886)
Century 21 Percy Fulton Ltd.
Basement - 57 Bromley Crescent
Brampton, Ontario
4 Bedroom + Den with a windows. legal Basement, 2 washrooms. 2 Car parking in line, 45' long driveway Near the bus terminal. Just south of Bramalea City Centre. (id:50886)
Homelife G1 Realty Inc.
48 Boathouse Road
Brampton, Ontario
Stylish 4-Bedroom Detached Home | Prime Location | 4-Car Parking | Entire Property Welcome to 48 Boathouse Road, an impeccably maintained 4-bedroom home available for lease in one of Brampton's most desirable communities. This beautiful residence offers ample living space, perfectly suited for growing families or professionals seeking space, comfort, and convenience. Enjoy 4 spacious bedrooms, including a large primary suite with a walk-in closet and ensuite 4 piece bath, 4 bathrooms, and an open-concept main floor that seamlessly blends function and design. The kitchen features stainless steel appliances, ample cabinet space, and a center island, making it a true culinary hub. The bright and airy living and dining areas are ideal for entertaining or cozy nights in. Upstairs, generous-sized bedrooms provide private retreats for every member of the household. The basement offers plenty of storage or recreational space. Parking will never be an issue with a 4 available parking spaces a rare find in the area! Enjoy a fully fenced backyard for outdoor living, barbecues, or a safe play space for kids. Whether you're relocating, upgrading, or looking for a long-term home in a thriving family friendly neighborhood, **48 Boathouse Rd** offers everything you need and more. (id:50886)
Homelife/miracle Realty Ltd
4069 Charleston Side Road
Caledon, Ontario
DEAL-DON'T MISS ONE TIME OPPORTUNITY TO OWN THIS AMAZING 6.69 ACRE WITH HOUSE @ AMAZING PRICE. Endless possibilities await on this stunning 6.69-acre property in Caledon, just east of Hurontario Street. With rolling terrain, mature trees, open space, a private pond, and a long driveway leading to a spacious 4-bedroom, 4-bathroom home with a finished basement, this property offers the perfect blend of natural beauty and functional living. Enjoy outdoor entertaining with a custom stone oven for pizza, BBQ, and smoked meats. There's ample room to expand the existing home, build a second house, workshop, or shed. Ideally located near Erin, Orangeville, and Brampton, and close to golf courses, ski hills, parks, schools, restaurants, the library, and Caledon Fairgrounds. This is a fantastic opportunity don't miss out, must see! (id:50886)
Trimaxx Realty Ltd.
2075 Appleby Line Unit# 407
Burlington, Ontario
Welcome home to this top floor, beautifully updated, 1 + 1 bedroom open- concept luxury condo. The Hampton is a large, coveted floor-plan in the Orchard Uptown Building. This 4th floor unit has soaring vaulted ceilings, and no upper neighbours! Offering ultimate privacy, backing on to protected woodlands, perfect for birdwatching from your large, private balcony. Conveniently located across from the Millcroft Shopping Centre and with public transit available, everything you need is a few steps away. This condo has been tastefully updated in January 2025 with luxurious vinyl-plank flooring throughout, new kitchen counters, and is painted in a neutral hue. Orchard Uptown Complex has an auxiliary building which houses a fully equipped gym, sauna, and party room. Included with this unit is a storage locker, 1 underground parking spot (climate-controlled garage), which even has a car washing station! There is ample visitor parking on the surface above, and this building has an elevator. This location cannot be beat, and this condo is move-in ready! Quick access to highways and GO train. (id:50886)
Brookside Estate Realty Inc.
8 Regal Place
Chatham, Ontario
Raised rancher with attached garage located in south Chatham on quiet Crescent close to many amenities. Main floor contains three bedrooms with oak hardwood flooring, plus a spacious living room open to a dining room and an eat-in kitchen. The lower level is finished with a large family room, a three piece bath, and a summer kitchen with room for dining. This home boasts a large fenced back yard and two driveways for convenience. Schools and shopping areas are nearby as well as parkland and walking paths, plus a public golf course. (id:50886)
Thames Realty Ltd.
261 Park Street
Chatham, Ontario
Welcome to this beautifully maintained 3-bedroom, 2-bath home that blends timeless character with quality updates. A spacious main-floor bedroom and full bath provide convenient one-level living, while two additional bedrooms and a second bath upstairs offer flexibility for family or guests.The updated kitchen features quality cabinets, stone countertops, with matching backsplash, and ample cabinetry. The open living/dining combo creates an inviting space for everyday living. Upstairs, discover a bright bonus area—perfect for reading, music, or a quiet home office. Step outside to your 200-ft deep, beautifully landscaped lot—a private retreat ideal for relaxing or entertaining. Enjoy the newer front porch perfect for morning coffee or evening sunsets. Notable upgrades include: Furnace 2024, Hygrade steel roof (2021) with transferable 50-year warranty (2021–2071),North Star double-hung windows (most replaced),Central A/C plus ductless split A/C upstairs for year-round comfort, Lorex 2K 8-camera security system for peace of mind. The oversized garage is a dream: double-length with a rear 10' x 21' section featuring a roll-down, lockable door—excellent for storage—plus a front 12' x 20' section for parking or projects. This move-in-ready home offers a rare combination of character, updates, and a spectacular lot—perfect for those seeking privacy and space. (id:50886)
Keller Williams Lifestyles Realty
44 Saltsman Drive Unit# 3
Cambridge, Ontario
A FLEXIBLE SPACE FOR YOUR BUSINESS! Welcome to your next business address in the heart of the Cambridge Business Park. This 2,346 sqft space has been thoughtfully designed to give companies the perfect blend of professionalism and flexibility. Step inside and you’re greeted by finished offices — private workspaces, meeting rooms, and even a large boardroom ready to host clients or team sessions. A kitchenette and washrooms make the day-to-day comfortable, while a fully outfitted recording studio area offers a unique bonus for creative or media-driven businesses. But the story doesn’t end there. Outside your door, the Cambridge Business Park places you just minutes from Highway 8 and Highway 401, making it easy for staff, clients, and deliveries alike. The surrounding business community and convenient amenities add to the appeal, creating a setting that works as hard as you do. This is more than just a unit for lease — it’s a space that can grow, adapt, and tell your company’s story. (id:50886)
RE/MAX Twin City Faisal Susiwala Realty
1450 Sharon Drive
Fort Erie, Ontario
Park views, modern style, and a corner lot youll fall in love with welcome home to Fort Erie! 5 minutes drive to the Peace Bridge. Situated on Premium corner lot with park views! 4-bed, 3-bath home with extended driveway, bright open-concept layout, modern kitchen with island, and spacious primary suite with ensuite. Versatile basement space to design to your liking, private backyard, and exceptional curb appeal. Great room sizes and a family friendly layout. 2,500 + Sq feet of living space.Park views, modern vibes, and space for the whole family what more could you want?" Move-in ready! Operated as Airbnb for the past three years. (id:50886)
Century 21 Innovative Realty Inc.
Retail - 1791 St Clair Avenue W
Toronto, Ontario
1,627 SF of prime retail with 43 feet of frontage directly on St. Clair Ave W, ideally positioned between The Junction, Stockyards District, and Corso Italia. Located at the base of Graywood Developments Scout Condos, this newly constructed unit features a universal washroom, one dedicated retail parking stall available for rent, plus convenient access to a dedicated retail elevator and garbage room. Perfectly situated in the vibrant St. Clair West node,right on the 512 Streetcar line and steps from the future SmartTrack station, the property benefits from exceptional demographics ($94K average household income, 5.8% growth 2021-2026) and is surrounded by an explosion of development with 18 new projects totaling 10,000+ residential units within 1 km to come in near future. Join a thriving community of restaurants, cafés, breweries, boutiques, and services in one of Torontos fastest-growing corridors. A rare opportunity to position your business for long-term success in a high-growth. (id:50886)
Keller Williams Referred Urban Realty
19 - 284 Orenda Road
Brampton, Ontario
Turnkey restaurant opportunity in a prime, high-traffic Brampton location surrounded by residential and industrial areas, ensuring steady foot traffic all day. Fully equipped and ready to operate, with easy conversion potential for Asian, Middle Eastern, or Western cuisine. Ideal for dine-in, takeout, or delivery. Monthly rent is $8,416 (includes T.M.I. and H.S.T). Lease available 3+5 .Have one office area and small area can be converted in Party room. A rare chance to step into a thriving business with immediate cash flow and growth potential don't miss out! Application submitted for Liquor License (id:50886)
Century 21 People's Choice Realty Inc.
2 Glasgow Street
Toronto, Ontario
Stylishly renovated freehold townhouse on a quiet, tucked-away Toronto street. This rare end-unit combines modern design with historic character, offering a bright and thoughtfully reimagined interior perfect for todays urban lifestyle.The home has been extensively modernized with a refined aesthetic and smart use of space. The master bedroom features custom built-in desk stations ideal for stylish, high-end work-from-home living. Sun-filled interiors, a functional floorplan, 3 entrances/exits, and quality finishes make this a move-in ready opportunity.Enjoy the convenience of rear parking and step outside to one of the citys most vibrant neighbourhoods just moments from TTC, University of Toronto, Kensington Market, Chinatown, the Eaton Centre, hospitals, and the shops and restaurants of Queen Street and Little Italy.A rare condo alternative, this home blends privacy, design, and location in equal measure. (id:50886)
Royal LePage Terrequity Realty
Unit I - 3036 Bayview Avenue
Toronto, Ontario
Experience the elegance and craftsmanship of renowned builder Shane Baghai in this rarely available luxury freehold townhouse. Located on a quiet, tree-lined street not on Bayview Avenue, but the more peaceful Parkview Avenue.Approx. 3,900 sq. ft. of living space (2,785 sq. ft. above grade).Designer finishes with hardwood floors, granite countertops, and two fireplacesSpacious and functional layout ideal for entertaining, working from home, or multigenerational living. Grand 2nd-floor primary suite with two walk-in closets and 6-piece ensuite . 5 bathrooms total, including full washroom in basement. Large basement recreation room offers additional space for family use or guests. Double garage via laneway with side-by-side parking for 2 cars. Cozy, private backyard perfect for relaxing or entertaining.Top-ranked schools nearby: Hollywood PS, Bayview MS, and Earl Haig SS.Neighbour agreement for lawn care & snow removal.Prime location: Close to Bayview Village, parks, top schools, and subway access. Well-maintained and move-in ready. A must see for those seeking comfort, space, and timeless quality. (id:50886)
Jdl Realty Inc.
108 Queen St
Longlac, Ontario
This TriPlex has been consistently rented for over 5 years. There are two-two bedroom units on the lower level and the upper level of sq ft contains a three bedroom unit. Clean and well kept, this income property (id:50886)
Signature North Realty Inc.
109 Cobriiza Crescent
Brampton, Ontario
Beautifully finished open concept layout featuring a living/dining area with plenty of natural light. Includes 2 generously sized bedrooms with ample closet space. Modern kitchen and full washroom. Conveniently located close to shopping, schools, parks, and GO Station for easy commuting. (id:50886)
RE/MAX Realty Services Inc.
201 Fourth Ave Se
Geraldton, Ontario
This handyman special has great potential. Although in cosmetic disrepair, this solid structure has two self-contained units which could, with a creative vision and some work, become a charming rental or converted back to a single family dwelling. Only 1 block from downtown, this property is also just a short distance from the Hospital, schools and library. (id:50886)
Signature North Realty Inc.
4957 Gordon Rd
Jocelyn Township, Ontario
Excellent opportunity to own a waterfront property on St Joseph Island. This off grid lot has 108 feet of shoreline and 200 feet deep. Facing south for lots of natural sun. Sides on township property for privacy and peace and quiet. Only 10 lots in this subdivision and surrounded by forest. Great spot for a summer getaway. Sheltered brown’s bay on Lake Huron. Older flowing well on property. (id:50886)
Century 21 Choice Realty Inc.
34 Albert Christie Street
Clarington, Ontario
Luxury living wrapped up in a Bowmanville 4+1 BR Stunner! A turn-key beauty just waiting for you to come over and call it home! Step inside to pot-lit sight-lines and designer finishes that keep every gathering picture perfect ready. The refreshed kitchen is the heart of the house with stainless steel appliances and an island perfect for pancake mornings or wine-and-charcuterie nights. The living room cues movie time without blocking backyard views, and has a fireplace for those winter nights you want to just cozy up with your loved ones. Upstairs, the king-sized primary retreat has a walk-in closet and spa-worthy 5-piece ensuite with his & hers sinks, deep soaker, and a stand up shower! Three additional bedrooms are generously spacious for teens, guests, WFH office or that exercise bike you swear you'll use. Downstairs, the finished basement provides so many options: dedicated office for those online meeting marathons, TV lounge for game day, play zone for LEGO city, clever storage, and a crisp 2-piece bath. A discreet server room hard-lines gig-speed internet to every level so say goodbye to spotty Wi-Fi. Also the home has a fully wired security system and exterior lights, you see everything even in the dark. Summer belongs to the custom deck and lush, fenced yard; winter parking headaches disappear thanks to an oversized two-car garage and double drive. Schools, trails, shops, and highway links sit minutes away, keeping commutes short and weekends long. Live large and work smart. 34 Albert Christie St does the heavy lifting so you can get on with living! (id:50886)
RE/MAX Ace Realty Inc.
107 Parklea Drive
Toronto, Ontario
Newly Renovated Open Concept Bungalow With A Private Driveway! Fully Furnished And Tastefully Decorated Throughout With Stylish Finishes. Exclusive Use Of Fully Fenced Private Backyard. 4 Bedrooms,2 Kitchens, 2 Full Bathroom. Property Is Very Accessible With Public Transportation, And Is Close To High Ranking School, Hospitals And Shops. Utilities are NOT Included. (id:50886)
Homelife Landmark Realty Inc.
14 Robinson Road
Waterford, Ontario
LOCATION, LOCATION, LOCATION – RARE FIND ON ROBINSON ROAD! Welcome to this beautifully maintained 4-bedroom, 2.5-bathroom raised bungalow, perfectly nestled in one of Waterford’s most desirable locations—backing onto scenic trails with no rear neighbours and just steps from the iconic Waterford Ponds. This home is ideal for nature lovers, or anyone seeking space and privacy. From the moment you arrive, you'll be impressed by the beautiful curb appeal, manicured gardens, and the ease of upkeep with an inground sprinkler system. Step inside to an open-concept main floor freshly painted (June 2025), large bright windows, and a welcoming living and dining area perfect for entertaining. The kitchen features stainless steel appliances, granite countertops, and direct access to the backyard oasis. Large primary bedroom offers a spacious walk-in closet and a luxurious 5-piece ensuite. Second bedroom and powder room complete the main floor. Step downstairs to the fully finished lower level featuring a spacious rec room with a custom gas fireplace perfect for cozy movie nights. Two additional bedrooms, 3-piece bathroom, and a functional laundry room making it ideal for guests, teens, or multi-generational living. Outside, enjoy a heated and powered workshop, a large double-car garage 24 x 20, and parking for 3 wide in the driveway. You will love the choice of outdoor spaces in your fully fenced yard. Whether it’s hosting guests on the upper deck (with storage underneath), lounging on the lower patio, or enjoying evenings by the fire pit, this yard has it all! If you're craving a quieter lifestyle, love the outdoors, or are looking for a close-knit community, Waterford is the place for you! Don’t miss this rare opportunity—book your private tour today and make 14 Robinson Road your new home! (id:50886)
Royal LePage Action Realty
12527 Winston Churchill Boulevard
Caledon, Ontario
Welcome To This Renovated Residence Offering Comfort And Tranquility In The Peaceful Community Of Norval. This Spacious Home Features 4 Bedrooms And 2 Full Bathrooms. Situated On Just Under 1 Acre Of Land, The Property Offers Ample Parking And A Generous Outdoor Space Ideal For Enjoying Nature. We Are Seeking AAA Tenants Who Will Appreciate And Maintain This Home. Please Note : No Smoking And No Pets Permitted. (id:50886)
Century 21 Royaltors Realty Inc.
652 Princess Street Unit# 732
Kingston, Ontario
This stylish and modern two-bedroom, two-bathroom unit offers an exceptional turnkey investment opportunity, ideal for young professionals, investors, and parents of Queen’s University students. Currently leased until August 2026, it provides immediate rental income with peace of mind. Perfectly situated within walking distance of Queen’s University and Downtown Kingston, the building boasts an impressive list of amenities, including a fitness centre, lounge, bicycle storage, rooftop patio, and more. Inside, the unit showcases sleek contemporary finishes throughout, featuring stainless steel appliances, in-suite laundry, a private balcony, and a primary bedroom complete with its own ensuite. A dedicated parking space and storage locker add to the convenience, making this a well-rounded and highly desirable property. (id:50886)
Chestnut Park Realty Southwestern Ontario Limited
Chestnut Park Realty Southwestern Ontario Ltd.
Bsmt - 45 Regency Crescent
Whitby, Ontario
Bright Spacious Updated 2 Bedroom Basement Suite, Separate Entrance & Separate Laundry. Very Close To Great Schools, Shopping, Church, Restaurants And Public Transportation. Tenant Pays 40% Of Utilities. (id:50886)
Homelife/future Realty Inc.
2952 Ruby Street
Chelmsford, Ontario
Introducing the Aspen model - a true masterpiece of luxury living, crafted by award-winning builders SLV Homes. A stunning home located in Marquis Park, Rayside Balfour’s premier subdivision. Offering 1,614 sq. ft. of modern living, this home is designed for comfort and style. The open-concept main floor features a spacious kitchen, living, and dining area with patio doors to a backyard deck, plus a convenient powder room. Upstairs, enjoy a luxurious primary suite with an ensuite and walk-in closet, two additional bedrooms, a full bath, and a laundry room. The unfinished basement includes a roughed-in bathroom and roughed in walls for a fourth bedroom unfinished area, ready for your vision. Experience high-quality craftsmanship in Marquis Park—your dream home awaits! (right side) (id:50886)
Royal LePage Realty Team Brokerage
2954 Ruby Street
Chelmsford, Ontario
Introducing the Aspen model - a true masterpiece of luxury living, crafted by award-winning builders SLV Homes. A stunning home located in Marquis Park, Rayside Balfour’s premier subdivision. Offering 1,614 sq. ft. of modern living, this home is designed for comfort and style. The open-concept main floor features a spacious kitchen, living, and dining area with patio doors to a backyard deck, plus a convenient powder room. Upstairs, enjoy a luxurious primary suite with an ensuite and walk-in closet, two additional bedrooms, a full bath, and a laundry room. The unfinished basement includes a roughed-in bathroom and roughed in walls for a fourth bedroom unfinished area, ready for your vision. Experience high-quality craftsmanship in Marquis Park—your dream home awaits! (left side) (id:50886)
Royal LePage Realty Team Brokerage
2466 Partington Avenue
Windsor, Ontario
Move in Ready !! Welcome to your dream home, proudly built with high quality throughout by HD Development Group. The Acadia: Brand new and stunning 4+2 bed, 3.5 bath gem, with a fully finished basement (including a secondary kitchen) located in a prestigious area of south Windsor. Enjoy the open feel with vaulted ceilings, elegant kitchen featuring a walk-in pantry, centre island, and granite tops throughout. Primary suite boasts glass & tile shower, soaker tub, double sink and a walk-in closet. Cozy up by the fireplace or step out onto the covered rear patio. Modern touches include solid oak staircase, custom wainscotting and engineered hardwood flooring. Spacious with 9 ft main floor ceilings, large windows allowing a ton of natural light and a grade entrance. Finished basement with second kitchen, 2 bedrooms, 4 piece bath and laminate flooring. This home is the epitome of comfort, style and location. (id:50886)
Royal LePage Binder Real Estate
1285 Crawford Avenue
Windsor, Ontario
Solid 29,000 SF Industrial Building Near U.S. Border For Sale, just 10 minutes from the U.S. border. This fully serviced, well-maintained facility sits on approximately 1 acre and is zoned MD1.1 & MD1.2, allowing for a wide range of industrial uses. This fully serviced. Existing recessed loading docks with levelers in place, Water separators for drainage. Can have Tenant in place for minimum 5 year lease. (id:50886)
Royal LePage Binder Real Estate
527 Conc 3 Townsend Road
Wilsonville, Ontario
Welcome to 527 Concession 3 Townsend Rd. This custom built 3+4 bedroom bungalow with walkout sits on an acre of property with roughly 3000sqft of finished area located in the beautiful Wilsonville township. Walk into the open concept great room which includes lots of natural light throughout the living room kitchen and dinette. Boasting 3 bedrooms on the main floor, as well as 3 bathrooms. The primary bedroom features an ensuite and patio doors to the end to end second level feature deck. The basement level includes a rec room with patios doors to rear walkout yard. This homes rear yard has views of rolling fields and a pond and features everything you could want in a backyard oasis. Three-tier deck with heated above ground pool in the summer. Or in the winter watch the sun set over the fields from your coveted hot tub. A definite must see. New Steel roof in 2018, a/c 2018, new gas pool heater in 2018. With a pond, huge driveway , detached workshop with hydro and no rear neighbours this is a perfect country retreat. (id:50886)
Royal LePage Brant Realty
424 Gregory Drive East
Chatham, Ontario
DON'T JUDGE THIS PROPERTY FROM THE ROAD - BOTH THE HOUSE AND PROPERTY ARE DECEPTIVELY LARGE! Brick Rancher on Nearly 1 Acre – In-Law Suite, HEATED Shop, and Stunning Outdoor Living - This beautifully maintained, open-concept brick rancher offers the perfect blend of space, comfort, and opportunity. With 4 bedrooms and 1.5 baths on the main floor, this home is filled with natural light, thanks to its oversized windows and wide-open layout. The bright, airy feel continues throughout the main living areas, making it ideal for both daily living and entertaining. It features such things as solid oak trim through the main floor, a sunken family room with vaulted and panelled ceiling, as well as a wood stove for those chilly days. Downstairs features a self-contained in-law or granny suite, perfect for multi-generational living. Complete with its own kitchen, private laundry, a 3-piece bathroom, and plenty of living space, it’s the perfect setup for extended family or future flexibility. Step outside to a beautifully landscaped backyard oasis featuring a large stone patio covered by a pergola—perfect for relaxing, dining, and enjoying the quiet semi-rural setting. The nearly 1-acre lot offers privacy, green space, and room to grow. The property also includes a large outbuilding with incredible potential—partially renovated and awaiting your finishing touches. NOTE: A municipal grant for construction of an ADU has already been approved on this property. It could become a rental, Airbnb, guest house, or workshop. A second barn provides even more storage or hobby space. The attached 2-car garage is fully insulated and heated, making it functional year-round. Located just 3 minutes from Walmart, Superstore and more, you’ll enjoy country life with city convenience. Bonus Opportunity: This property offers the potential for immediate rental income. Ask us how this home could pay for itself—with a unique option that may interest investors. NOTE: Listing salesperson is the seller. (id:50886)
Exit Realty Ck Elite
30 Imperial Road S Unit# 106
Guelph, Ontario
Welcome to 106-30 Imperial Rd S, a 3-bedroom townhouse nestled in a quiet, well-maintained complex in Guelph’s highly desirable West End neighbourhood! This inviting home offers a bright and functional open-concept layout with a spacious kitchen that flows seamlessly into a welcoming living and dining area. Large sliding glass doors at the rear invite natural light to pour in, while providing direct access to a private back patio—perfect for enjoying your morning coffee or relaxing at the end of the day. A convenient powder room completes the main floor. Upstairs, the primary bedroom offers generous space with his-and-hers closets and multiple large windows, creating a peaceful retreat filled with natural light. 2 additional bedrooms offer ample closet space and versatility for family, guests or a home office. A well-appointed 4-piece main bathroom includes a large vanity and a combined shower/tub setup. Downstairs, the finished basement adds valuable living space with a 3-piece bathroom and recreation room that can easily adapt to your lifestyle—whether as a cozy lounge, games area, home gym or 4th bedroom. Located in a vibrant community, this townhouse is just steps from major shopping centres, banks, restaurants and everyday essentials including Costco and Zehrs. Families will love the proximity to St. Francis of Assisi Catholic School and Taylor Evans Public School, while commuters will appreciate the quick access to the Hanlon Parkway. Parks and trails are nearby, along with the West End Community Centre for year-round recreation. Whether you're looking to grow your portfolio or settle into a friendly, well-connected neighbourhood, 106-30 Imperial Rd S delivers on value, location and long-term potential! (id:50886)
RE/MAX Real Estate Centre Inc.
15 Hofstetter Avenue Unit# 403
Kitchener, Ontario
A peaceful living in this updated 2-bedroom, 2-bathroom apartment!!! offering close to 1,000 sqft of comfortable space in the heart of Chicopee. Located on the quiet 4th floor with no upstairs neighbors, this unit faces the back of the building, providing a private balcony with tranquil views of mature trees and green space—perfect for relaxing without the noise of landscaping, garbage pickup, or snow removal. Inside, enjoy a full suite of brand-new appliances, all installed in 2025. Major exterior upgrades—including new siding, windows, balcony, and balcony door—are scheduled for completion in December 2025, ensuring long-term value and modern curb appeal. With a park just a short walk away and greenery surrounding the building, this home offers both convenience and serenity in one of the area's most desirable locations. VIRTUAL TOUR AVAILABLE. NEW WINDOWS (2025) (id:50886)
Chestnut Park Realty Southwestern Ontario Limited
1052 Walton Avenue
North Perth, Ontario
Build your dream home on a stunning, half-acre private lot! This exceptional 69ft wide x 317 ft deep lot offers a rare opportunity to create a custom home in the charming community of Listowel. Nestled in a picturesque setting at the end of a cul-de sac and set back from the road, this expansive property provides the perfect canvas for a thoughtfully designed residence that blends modern luxury with functional living. With Cailor Homes, you have the opportunity to craft a home that showcases architectural elegance, high-end finishes, and meticulous craftsmanship. Imagine soaring ceilings and expansive windows that capture breathtaking views, an open-concept living space designed for seamless entertaining, and a chef-inspired kitchen featuring premium cabinetry, quartz countertops, and an optional butler’s pantry for extra storage and convenience. For those who appreciate refined details, consider features such as a striking floating staircase with glass railings, a frameless glass-enclosed home office, or a statement wine display integrated into your dining space. Design your upper level with spacious bedrooms and spa-inspired en-suites. Extend your living space with a fully finished basement featuring oversized windows, a bright recreation area, and an additional bedroom or home gym. Currently available for pre-construction customization, this is your chance to build the home you’ve always envisioned in a tranquil and scenic location. (id:50886)
Exp Realty
41 Harvest Court
Kitchener, Ontario
Great bungalow in pioneer park good starter home or investment property, hardwood floors, newer windows, lower level has large bar and a 3 piece bathroom. Nice fenced backyard. You wont be disappointed. (id:50886)
RE/MAX Twin City Realty Inc.
501 Harvard Drive
Lakeshore, Ontario
FOR SALE: 25,200 SF PRIME INDUSTRIAL PROPERTY with 1,600 Amp/600v/3 phase power. Building can be demised into approx. 18,388 SF (includes approx. 1,500 SF office) and/or 6,812 SF. Includes 1 Loading dock, 3 drive in doors and fully fenced. An additional 14,000 SF can be added. Located just off of Patillo Road and in the heart of the Lakeshore Industrial corridor. Great access to all major arterial roads. Immediate occupancy available. Call LB for details and showing instructions. (id:50886)
Royal LePage Binder Real Estate
501 Harvard Drive
Lakeshore, Ontario
FOR LEASE: 25,200 SF PRIME INDUSTRIAL PROPERTY with 1,600 Amp/600v/3 phase power. Building can be demised into approx. 18,388 SF (includes approx. 1,500 SF office) Includes 1 Loading dock, 3 drive in doors and fully fenced. An additional 14,000 SF can be added. Located just off of Patillo Road and in the heart of the Lakeshore Industrial corridor. Great access to all major arterial roads. Immediate occupancy available. Call LB for details and showing instructions. (id:50886)
Royal LePage Binder Real Estate
15 Vista Isle Avenue
Leamington, Ontario
Welcome to ""the Preserve"" at Erie Farms, an upscale Subdivision featuring estate-sized lots offering breathtaking views of Lake Erie, beautiful sunsets, including Pelee Island views and located just south and west of Seacliff Drive West and Fraser Road in Leamington Ontario. The fully serviced ""one of a kind"" subdivision featuring street lights, sidewalks. sanitary and storm water drainage, all utilities, mail, lake views. Easy access to walking and biking trails is an absolutely stunning development with final infrastructure completion targeted for Sept of 2025. (id:50886)
Royal LePage Binder Real Estate
8 Vista Isle Avenue
Leamington, Ontario
Welcome to ""the Preserve"" at Erie Farms, an upscale Subdivision featuring estate-sized lots offering breathtaking views of Lake Erie, beautiful sunsets, including Pelee Island views and located just south and west of Seacliff Drive West and Fraser Road in Leamington Ontario. The fully serviced ""one of a kind"" subdivision featuring street lights, sidewalks. sanitary and storm water drainage, all utilities, mail, lake views. Easy access to walking and biking trails is an absolutely stunning development with final infrastructure completion targeted for Sept of 2025. (id:50886)
Royal LePage Binder Real Estate
6650 Appleby Line
Burlington, Ontario
Established over three decades ago, this thriving patio flower business is now available for sale. Specializing in direct-to-business flower planting and service, they have consistently achieved seven-figure earnings annually. The current owner is committed to assisting in a smooth transition by offering invaluable resources, connections, and existing contracts. With the potential for exponential growth and long-standing client relationships already in place, this efficient and well-managed business is primed for continued success. While the owner has never actively pursued new clientele, the opportunity to expand into untapped markets is vast. Don't miss your chance to acquire this turnkey operation from retiring owners. Financial statements are available upon signing a non-disclosure agreement (NDA). (id:50886)
Keller Williams Edge Realty

