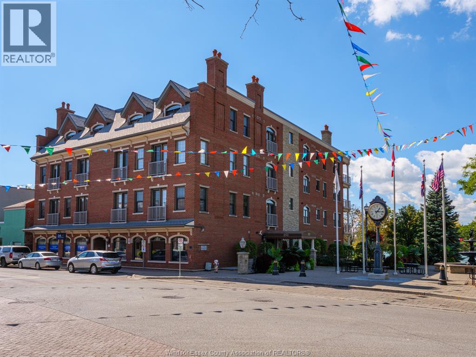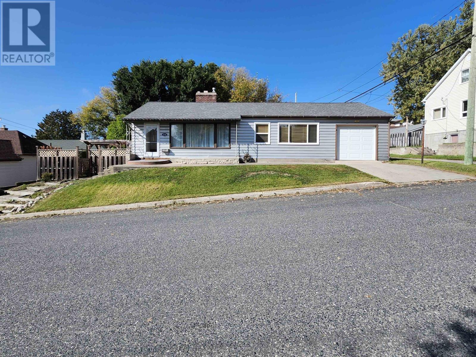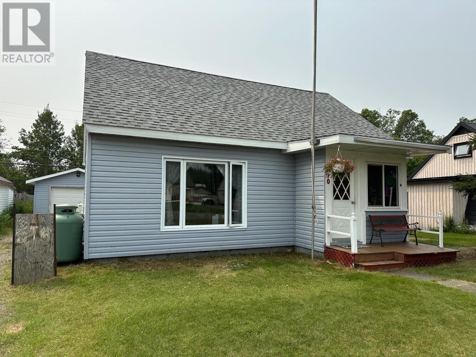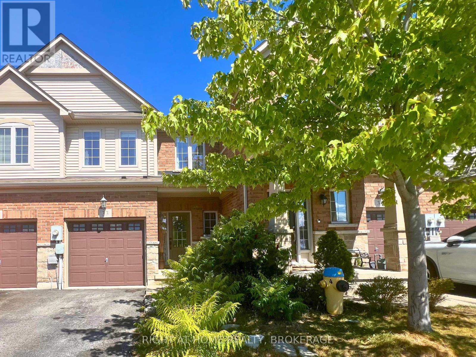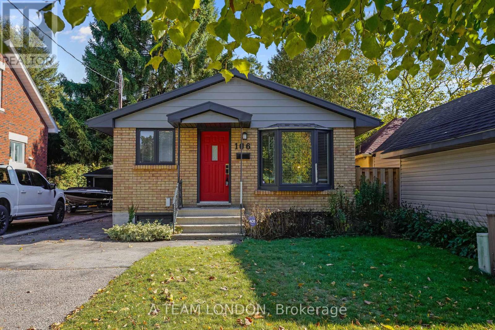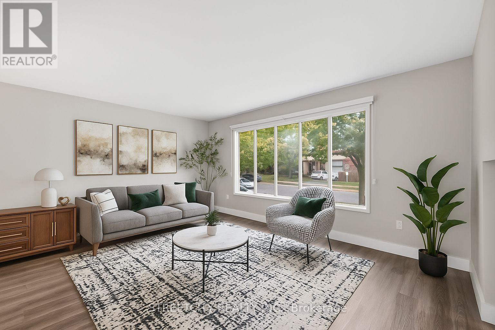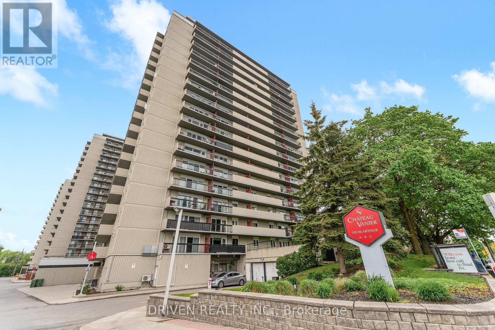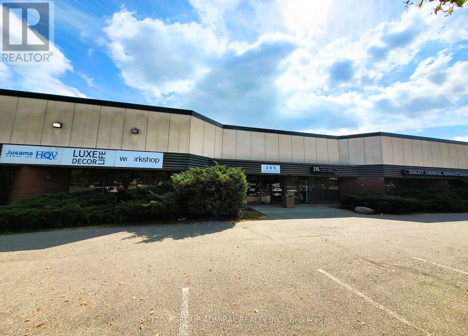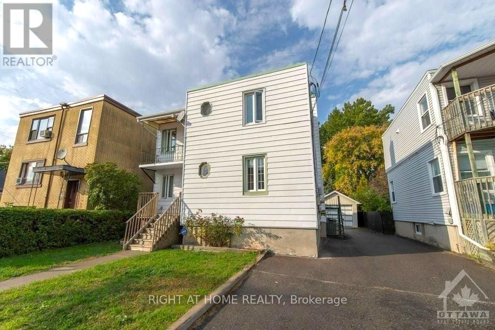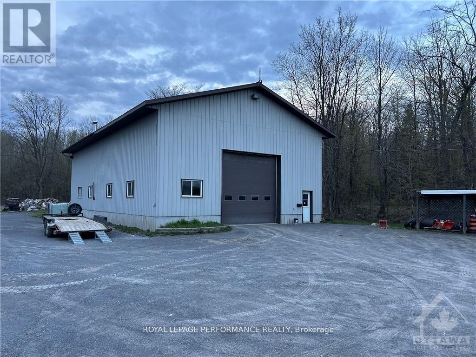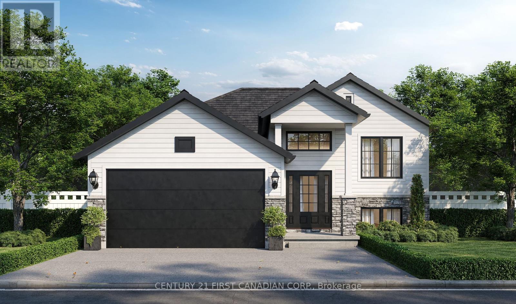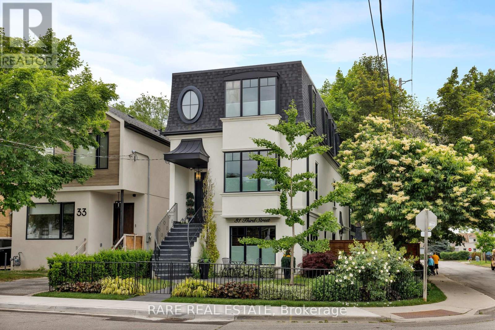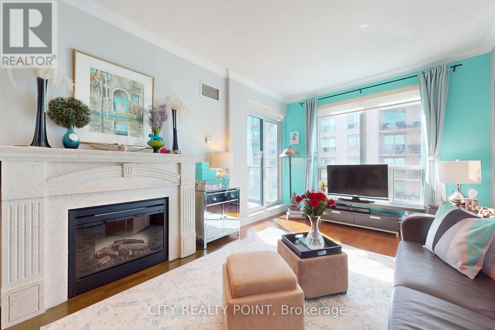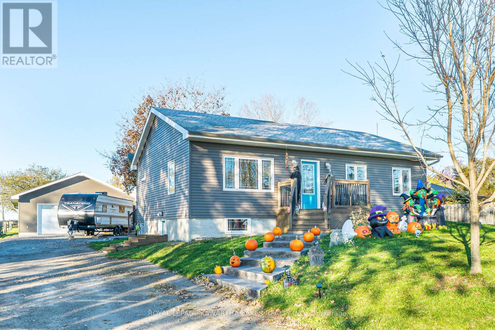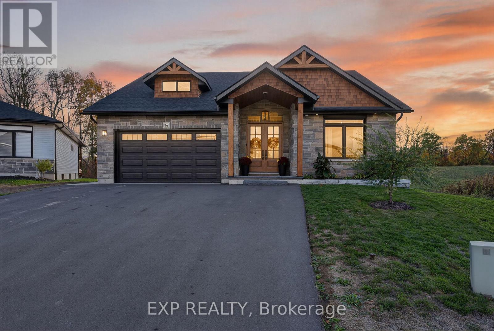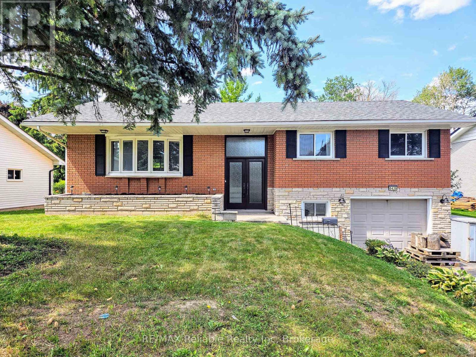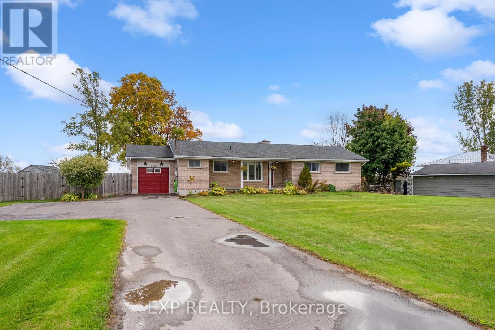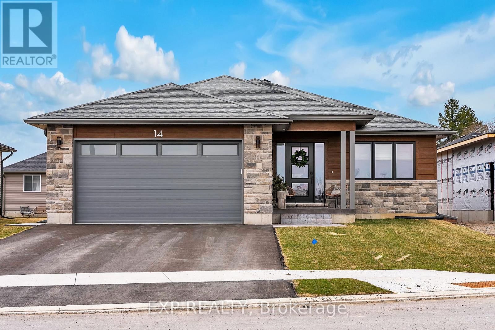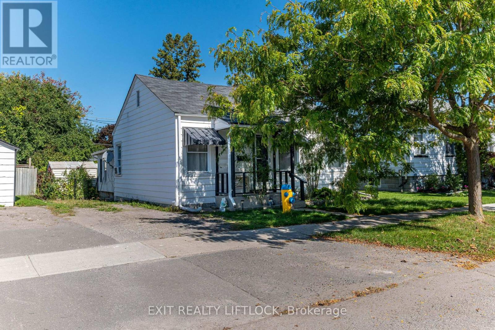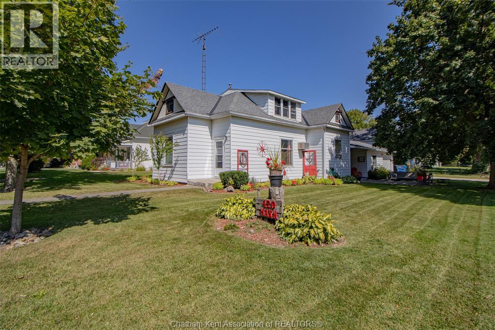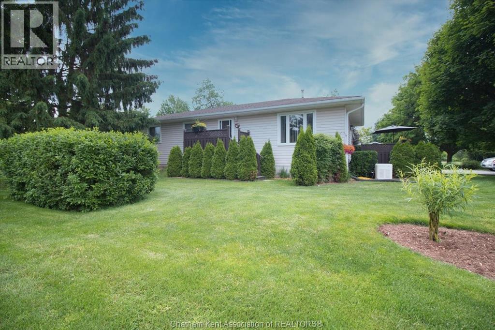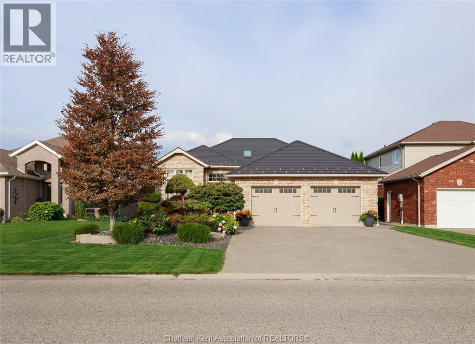252 Dalhousie Unit# 303
Amherstburg, Ontario
Experience luxury living in the heart of historic Amherstburg! Welcome to the sought-after Salmoni Building at 252 Dalhousie. This 2-bedroom, 2-bath condo offers approx. 1,575 sq. ft. of bright, open-concept living space with large kitchen featuring granite countertops that flows seamlessly into the spacious living room. Hardwood and ceramic floors run throughout, adding warmth and style. Enjoy underground parking, plus a rooftop terrace with amazing views where you can watch ships sail by or take in the town’s lively festivals. Steps to shops, dining, and waterfront attractions — this is downtown living at its finest. Call Team Brad Bondy today! (id:50886)
RE/MAX Preferred Realty Ltd. - 586
320 500 Toledo Street
Thunder Bay, Ontario
Enjoy the ease of condo living in this beautifully maintained two-bedroom home located in a great northside neighbourhood! The open-concept kitchen and dining area is perfect for family gatherings or entertaining friends, while the bright and inviting living room offers plenty of natural light and comfort. This condo features a four-piece bathroom, newer flooring and furnace/ac, giving you peace of mind and modern comfort. Bonus indoor parking in a heated garage as well as an extra outdoor parking spot. Pet friendly building too! Whether you're a first-time home buyer, downsizing, or looking for a smart investment, this property checks all the boxes. Experience low-maintenance living in a convenient location close to schools, parks, shopping and transit. Visit www.century21superior.com for more info and pics. (id:50886)
Century 21 Superior Realty Inc.
214 Sixth Ave
Kenora, Ontario
Set just a few blocks from downtown Kenora, numerous parks, and schools, this beautiful 1950-built home has been cared for with pride and it shows. Solidly constructed with quality materials and lovingly updated throughout the years, offering 1,040 sq. ft. on the main floor plus a fully developed basement. The home’s mid-century style comes through in details like birch hardwood floors, arched doorways, built-in cabinetry, and a striking slate wood-burning fireplace. The kitchen has been fully renovated with a modern, stylish design and features a gas cook top, wall mounted stove, maple cabinetry and porcelain tile that carry throughout the home. There are three bedrooms and two bathrooms, giving a practical layout for family living. Downstairs, a large rec room adds plenty of additional living space as well as laundry, a workshop area, and dedicated storage room. The heating system combines in-floor and ceiling radiant heat—efficient, comfortable, and reliable year-round. The property is complete with a single-car garage and a fully landscaped, fenced yard. Tiered decking and established gardens create a private outdoor setting that’s easy to enjoy and maintain. This is a fantastic home in a great location. (id:50886)
RE/MAX Northwest Realty Ltd.
10 Elizabeth Ave
Terrace Bay, Ontario
Charming 4-Bedroom Home on a Quiet Street! This 1.5 storey home offers 4 bedrooms and 1 bath, featuring hardwood floors and a warm, inviting layout. The property includes a detached garage and is perfectly situated close to schools, downtown shopping, and grocery store- ideal for convenience and family living. Located on a quiet street, this home combines comfort, character, and accessibility. (id:50886)
RE/MAX Generations Realty
33 - 541 Winston Road
Grimsby, Ontario
Stylish 3-bedroom, 4-bath townhouse in the heart of Grimsby on the Lake! The main floor features an open layout with a gas fireplace and walkout to a private deck and fenced yard. Upstairs, the primary suite offers a walk-in closet and spa-like ensuite with soaker tub. The finished basement adds a versatile rec room and powder room. Close to the lake, trails, shops, dining, and QEW access a perfect mix of comfort and convenience. (id:50886)
Right At Home Realty
106 Thornton Avenue
London East, Ontario
Charming brick bungalow in the heart of Old North! This 2+1 bedroom, 2 full bath home offers incredible opportunity in one of London's most sought-after neighbourhoods. Filled with natural light, this move in ready home features a functional layout with great potential to update and improve value. The finished lower level provides additional living space or is ideal for additional income potential given its close proximity to UWO. Situated on a mature, tree-lined street surrounded by well-kept homes, this property presents great upside for investors, renovators, or those looking to plant roots in one of London's most established neighbourhoods (id:50886)
A Team London
129 Highview Avenue E
London South, Ontario
Welcome to 129 Highview Avenue East - a beautifully maintained home in the highly sought-after Highland neighbourhood! This spacious and inviting property features 3 large bedrooms and 2.5 bathrooms, thoughtfully designed for modern family living. The primary suite is exceptionally large, complete with a private ensuite bathroom and generous closet space. The additional bedrooms are well-sized and share a beautifully finished bathroom with double vanities and elegant tilework over the tub. The heart of the home is the classic white kitchen, showcasing newer cabinetry, stainless steel appliances, and plenty of storage, opening seamlessly into the dining and living areas - perfect for entertaining and everyday comfort. On the lower level, the cozy family room features a wood-burning fireplace, creating a warm and welcoming space to relax. The finished basement offers even more living space with a bright rec room, ideal for a home gym, playroom, or media area, plus ample storage in the unfinished section. Step outside to enjoy a large, private backyard, perfect for gatherings, play, or gardening. The single attached garage and double-wide concrete driveway provide plenty of parking and convenience. Located in a very desirable location close to excellent schools, shopping centres, restaurants, parks, and major highways, offering the perfect blend of comfort, convenience, and charm. In impeccable condition and move-in ready - this gorgeous home truly stands out and shows exceptionally well! (id:50886)
Streetcity Realty Inc.
404 - 158 A Mcarthur Avenue
Ottawa, Ontario
Sunlit Corner Unit in Chateau Vanier - A Bright, Inviting Home!This sun-drenched corner unit is a rare find in the heart of Chateau Vanier, offering an effortless blend of comfort, light, and livable space. Positioned to capture southern sunlight, the living room is framed by floor-to-ceiling windows that open onto a large balcony-perfect for quiet mornings, container gardens, or starlit evenings. Your ideal private outdoor oasis awaits!Inside, the updated kitchen features ample cabinetry and a seamless flow into the dining and living areas, ideal for both everyday living and entertaining. Soft wall-to-wall carpeting, freshly professionally cleaned, adds warmth throughout the main spaces. Both bedrooms are generously sized, awash in natural light, and offer practical closets. The updated bathroom combines elegant tiling with smart storage solutions for both style and function.Chateau Vanier amenities elevate everyday living: enjoy a year-round indoor pool, fitness room, sauna, party/meeting room, visitor parking, and secure underground parking. Step outside to discover the nearby Rideau River and scenic Poets Pathway, perfect for walking, jogging, or cycling. Daily errands are effortless with nearby grocery stores, cafés, parks, and transit just moments away. The University of Ottawa, downtown, the Rideau Sports Centre, and highways are all within easy reach.Don't miss this incredibly affordable opportunity to own a bright, corner unit with charm and convenience at every turn. Book your showing today! (id:50886)
Driven Realty Inc.
215 Dolomite Drive
Toronto, Ontario
** Fabulous, Extremely Well Maintained Industrial Building ** Rare Opportunity ** Ideal for Owner User or Investor ** Dufferin and Steeles Corridor ** 2 Warehouse Units but could be combined ** Leases expire March 31, 2026 ** Long Standing Tenants willing to sign new leases (one tenant is the Seller) or vacate ** 4 Truck Level Shipping Doors, 1 Drive-In Shipping Door ** Excellent turn radius and full shipping access for 52' containers ** 1.82 Acre ** Recently Repaved (2023) ** Roof Replaced (2018) ** Ample Surface Parking for 40+ Vehicles ** 200 Amp 600 Volt Power ** Great Access to Dufferin Street/407/401 ** DON'T MISS THIS OPPORTUNITY *** (id:50886)
Sutton Group-Admiral Realty Inc.
333 Levis Avenue
Ottawa, Ontario
Are you seeking a solid return on your investment? LOOK no further! I present to you a STRONG cash flow producing duplex on a spacious 42.45 ft x 89.83 lot (great development potential) offering endless potential for investors. Total income generated from this duplex is 4700$ per month. The breakdown is as follows: unit 1 yielding $2800 per month, unit 2 yielding $1600 monthly and $300 from a long term tenant occupying the garage. The main level unit offers a generous layout with 4 bedrooms and a full bathroom with an additional basement bedroom + bathroom. The second level unit provides 2 bedrooms, 1 full bath, a well-appointed kitchen, and convenient laundry facilities. This 7-bed, 3-bath property assures hassle-free income. This property is in an area that continues to grow and develop, it is conveniently located within the vicinity of universities, very close to downtown core, amenities, and shopping facilities. This Lot is unique in its size and features, very rare to come by. Don't miss your chance! 24h irrevocable on all offers, 24h notice for showings (id:50886)
Right At Home Realty
1730 O'toole Road
Ottawa, Ontario
Nice Warehouse/Storage/Shop up for Rent,Great for a small business looking to grow in the East end of Ottawa , Big shop 40' x 70' with its High ceiling of 20 '.Large Garage door of 12' x 14 ' approx ,Building fully insulated with its new Propane force air furnace ,some outside storage is also available. Water is available in 200 gallons Tanks x 3 for cleaning etc. No smoke or chemicals and loud noise permitted on site. This shop /warehouse would be great for Electrician, plumber ,landscaping construction trade and of course Equestrian needs,Kennel ,Home base business Possibility of future ownership of entire 5 acres property with Ranch Style Bungalow ,your own secluded private Oasis to call home .A must see. Unique property for sure. (id:50886)
Royal LePage Performance Realty
481 Huron Street
Plympton-Wyoming, Ontario
LIMITED TIME BUILDER INCENTIVE until November 30, 2025. Current price listed includes $20,000 off and an Appliance package. // TO BE BUILT - Welcome to this beautifully designed raised ranch, built by Parry Homes in the lovely community of Plympton-Wyoming. Step into comfort and value with this well-priced home featuring an ideal layout for families or first-time buyers. Enjoy the flow of open-concept living with a bright, airy layout that seamlessly connects the living room, dining area, and kitchen, making entertaining a breeze. The spacious primary bedroom offers a peaceful retreat. Two additional bedrooms and a modern 4-piece bathroom complete the space. The partially finished basement adds customizable space for a rec room, home gym, or office. Only about an hour's drive from London, 30 minutes to Strathroy and 15 minutes to Sarnia, Plympton-Wyoming is the perfect place to call home. Don't miss this opportunity to own a thoughtfully designed home that combines style, function, and affordability. Rendition is for illustration purposes only, & construction materials may be changed. Taxes & Assessed Value yet to be determined. (id:50886)
Century 21 First Canadian Corp.
31 Third Street
Toronto, Ontario
A stunning work of art. A custom home, built with a passion for design and architecture, and attention to every detail. Situated on a majestic corner lot with picturesque landscaping, wide backyard, views of the water and steps to the waterfront parks and Lake Shore shops. Fully custom home with 3,672 sqft above grade space, no basement, 9 foot ceilings on all levels and 5 above grade bedrooms. A home where luxury and warmth come together. Every inch of this home has been masterfully curated with the finest quality finishes and technologies, creating a space that is both breathtaking and inviting. Fully open main level with floating wood and glass staircase that fills the room with sunlight. Designer kitchen with a massive 10 ft kitchen island, and 5 foot Galley Kitchen workstation sink with triple faucets. Double door walk out to the covered terrace overlooking the backyard gardens. Luxurious and relaxing primary suite with views of the sunrise over the water and a walk out to the terrace set within the treetops. Complete with his walk-in closet and her walk-in dressing room with custom wall to wall cabinets and makeup vanity. The backyard's professionally designed landscaping envelops the home in natural beauty and privacy, a cottage setting in the city. The garage completes the outdoor entertaining with a cabana bar glass garage door and rough in mini kitchen. Rough-in kitchen on lower level for in-law suite. An abundance of features and technology for comfortable everyday living and elevated entertaining. Hi-Velocity heat/cool air system with 4 thermostat control zones (1st floor, 2nd floor, 3rd floor, Principal suite). 6 zone in-floor radiant heating on ground level and full bathrooms. Voice & phone controlled smart home integration with custom Lutron lighting control system and Sonos sound system. 3 Samsung 65 inch Frame TVs integrated into the fireplace walls with Sonos play bars. See full feature list. Dressing room can be converted back to the 5th bedroom. (id:50886)
Rare Real Estate
1006 - 2087 Lake Shore Boulevard W
Toronto, Ontario
Live in elegance at The Waterford Towers! This newly-renovated boutique residence is well-managed and one of Etobicoke's most prestigious lakefront addresses, known for its architectural design and luxury finishes. This spacious 1-bedroom suite features 9' ceilings, a gorgeous U-shaped kitchen with granite countertops, breakfast bar,stainless steel appliances, upgraded Bosch dishwasher, new microwave, ensuite laundry, a gas BBQ hookup, complete with gas BBQ on the balcony! Enjoy breathtaking sunrises and the moonlight shimmering over Lake Ontario from your private balcony, or cozy up to the stunning gas fireplace. Large Locker and a Premium Parking spot near Entrance make this unit a must for the refined.Steps to the waterfront trails, parks, TTC, grocery stores, cafés, restaurants, and medical services, with easy access to major highways. Experience resort-style living with top-tier amenities including an indoor lap pool, sauna, fitness and yoga studios, 24-hour rooftop terrace with breathtaking, panoramic skyline and lake views, party rooms, library/meeting room, guest suites, business/meeting rooms, bike rack, visitor parking, and 24-hour concierge. (id:50886)
City Realty Point
297 Hartley Road
Kawartha Lakes, Ontario
Charming 2-bedroom bungalow in the Hamlet of Hartley, set on a beautiful half-acre lot. The main floor offers an open-concept layout with a bright kitchen and combined living/dining area, both with walkouts to the deck, perfect for entertaining. A 4 piece bathroom and two comfortable bedrooms, including one with semi-ensuite access, complete the main level. The partly finished basement includes a rec room, den, mudroom, laundry area, and an unfinished utility room for extra storage. Outside, enjoy the spacious yard, detached double garage (38' x 30'), garden shed, and a driveway with ample parking. A great opportunity to enjoy country living with small town charm! (id:50886)
Royal LePage Kawartha Lakes Realty Inc.
67 Meagan Lane
Quinte West, Ontario
Welcome to 67 Meagan Lane in the charming community of Frankford, Quinte West - a modern 2024 built bungalow that perfectly blends contemporary design, quality craftsmanship, and family-friendly comfort. This impressive home offers a bright, open-concept layout designed for modern living and entertaining. Step inside to a stunning foyer that leads you into the home. The spacious main living area features a vaulted beam ceiling and large windows that fill the home with natural light and elegant finishes throughout. The stylish kitchen is the heart of the home, complete with sleek cabinetry, ample counter space, and a functional island that's perfect for casual dining or hosting guests. The adjoining dining area opens to the lovely raised back deck space, offering the perfect spot to enjoy your morning coffee or evening sunsets. The bright living room features a cozy stone fireplace, perfect for everyday relaxation. On the main floor you'll find a serene primary suite with a private ensuite bathroom. Two additional well-sized bedrooms along with a full bathroom complete this floor. Downstairs, the fully finished lower level provides additional living space with a large recreation room that features a fireplace and a wet bar. Three more bedrooms and a full bathroom complete the basement, making it the ideal space for residents, guests, or extended family. The basement features a walk-out to the back patio that leads out to the backyard, perfect for everyday convenience or entertaining. With an attached garage, a well-sized lot, and located in a quiet, desirable neighbourhood just minutes from Frankford, Trenton, and Highway 401, this home offers both convenience and tranquility. Whether you're growing your family or seeking a beautifully designed space with room for everyone, 67 Meagan Lane is move in ready and waiting to welcome you home! (id:50886)
Exp Realty
439 Queen Street E
Wellington North, Ontario
Welcome to 439 Queen Street East charming raised bungalow located on the outskirts of Mount Forest. Step through the elegant double front doors into a spacious and inviting foyer that sets the tone for the rest of the home. The main floor boasts a bright, spacious kitchen featuring updated cabinetry, countertops, a stylish subway tile backsplash, and a composite double sink. All appliances are included for your convenience. Just off the kitchen, walk out to a large back deck perfect for barbecues, summer gatherings, or simply enjoying your morning coffee. The living and dining areas offer an open-concept layout with an abundance of natural light streaming through a newer 10-foot bay window. The dining room flows seamlessly from the living space, ideal for entertaining. Three good sized bedrooms are located on the main floor, each with updated flooring, trim, and individual closets. The partially finished basement adds excellent versatility with a cozy rec room featuring a gas fireplace, a 2-piece bathroom, and a bonus den or office which could easily serve as a fourth bedroom. From here, access the attached single garage (11 x 26) that also offers a convenient walk-out to the backyard. Set on an irregularly shaped lot, the property provides ample outdoor space for children, pets, or gardening enthusiasts. Additional updates include newer exterior doors, upgraded windows, electrical updates and a 30-year roof installed in 2017 This well-maintained and move-in-ready home offers comfortable living with room to grow. Dont miss your chance to view this fantastic property book your private showing today! (id:50886)
RE/MAX Reliable Realty Inc
5228 Old Hwy 2
Belleville, Ontario
Welcome to 5228 Old Highway 2, a beautiful brick bungalow perfectly situated just minutes from the heart of Belleville. This inviting home sits on nearly half an acre, offering a peaceful, country-like setting with the convenience of nearby city amenities. Inside, the home offers a warm and welcoming layout with a breakfast nook that flows seamlessly into the bright, open kitchen. The separate dining room offers convenient access to the back deck, while the cozy living room features a fireplace that creates a comfortable atmosphere. The main floor features three spacious bedrooms, a four-piece main bath, and a two-piece bath combined with laundry. Downstairs, the finished basement provides additional living space with a large versatile recreation room, an additional two piece bath, and plenty of storage space. The home features an attached garage and private driveway offering parking for up to seven vehicles. Step outside and enjoy the serenity of the private yard surrounded by open green space. The back deck leads out to the spacious backyard that offers a quiet retreat for outdoor dining, summer barbecues, or simply relaxing under the stars. Built in 1975 and thoughtfully cared for, this residence combines classic charm with modern comfort. One of its standout features is a Generac backup power system, a recent investment that provides worry-free living through any season. The home is only a short drive from downtown Belleville, CFB Trenton, and Highway 401, making it an excellent choice for commuters or anyone seeking a balance between rural tranquility and urban accessibility. The home offers exceptional value and peace of mind in one of Belleville's most desirable rural neighborhoods. Whether you're a first-time buyer, downsizing, or looking for a comfortable family home, 5228 Old Hwy 2 delivers everything you need - space, quality, and the reassurance of a well-maintained property. Don't miss the opportunity to make this charming bungalow your next home! (id:50886)
Exp Realty
14 Horton Court
Belleville, Ontario
Welcome to 14 Horton Court - a stunning newly built bungalow located in one of Belleville's most desirable and family-friendly neighbourhoods. Built in 2024, this modern home combines thoughtful design, stylish finishes, and effortless functionality, offering over 1400 sq. ft. of bright, open-concept living space. Perfect for families, retirees, or professionals, this move-in-ready home is set on a quiet cul-de-sac just minutes from parks, schools, shopping, and all of Belleville's modern conveniences. Step inside to an inviting foyer that opens into a spacious living room, where large windows and a cozy fireplace create a warm and welcoming atmosphere. The open-concept layout seamlessly connects the living, dining, and kitchen areas - ideal for entertaining or spending time with family. The kitchen features modern cabinetry, a large island, sleek countertops, and stainless steel appliances, offering both beauty and practicality. A dedicated dining area overlooks the backyard and provides the perfect spot for everyday meals or dinner parties with friends. The home offers three comfortable bedrooms, including a serene primary suite complete with a walk-in closet and a private 4-piece ensuite bathroom. The two additional well-sized bedrooms share a stylish main 4-piece bathroom, perfect for family or guests, while the convenient main-floor laundry adds to the home's easy living design. Outside, you'll find a private backyard with plenty of potential for creating your own outdoor oasis, while the attached garage and private driveway provide parking for up to four vehicles. The full unfinished basement offers excellent storage or future development potential, allowing you to customize the space to fit your needs. Don't miss your opportunity to own a brand-new bungalow in one of Belleville's most sought-after neighbourhoods! (id:50886)
Exp Realty
720 New Romaine Street
Peterborough, Ontario
Welcome to this delightful 2 bedroom, 1 bathroom home. Tucked away on a peaceful street and offering the perfect balance of comfort and convenience. Inside, you'll find an upgraded kitchen and bathroom with modern touches that add style and functionality. Step outside to enjoy your own private, fully fenced large backyard, ideal for entertaining, gardening, or simply unwinding in a quiet setting. This home is all about location; just a 5 minute stroll to Turner Park, close to schools, shopping, and the hospital, with public transit nearby. Nestled in the heart of the city, you'll have everything you need within easy reach while still enjoying the charm of a quiet residential street. Whether you're a first-time buyer, downsizer, or investor, this property is a rare find that combines lifestyle, upgrades, and location in one. Don't miss the opportunity to make it yours! (id:50886)
Exit Realty Liftlock
420 Main Street
Bothwell, Ontario
PERFECT FOR RETIREES OR FIRST-TIME BUYERS!!!! Located in the friendly small town of Bothwell, this well- maintained home offers the perfect retreat for retirees or first-time buyers seeking comfort and affordability. Situated on a matured corner lot, this well maintained home is designed for easy living, featuring a simple and functional layout all primarily on the main floor. Also, offers the incredible potential with a large flexible room that can be converted to a fourth bedroom, family room, office and or workshop area. Whether you are looking to start a new chapter or downsizing, don't miss the chance to make this your home (id:50886)
Realty House Inc. Brokerage
23 Kyle Drive
Ridgetown, Ontario
Searching for an accessible home? 23 Kyle Drive in Ridgetown is a perfect opportunity. 11 year old, one floor ranch style with wheelchair ramp access, wider doors, grab bars, open concept living space and a barrier free shower in the primary ensuite. The layout features the front entrance foyer with convenient laundry. Front room can be used as an office, reading room or the 3rd bedroom. Open concept kitchen, dining area and Living room with patio doors to rear wooden deck. 2nd bedroom also has access to the crawl space that is nice and high, concrete floor, neat and clean. Primary bedroom with double closet and the 3 pc ensuite. Ceramic and laminate flooring is ideal for this setup. The location is one of the best neighbourhoods with mainly local traffic, amazing walking trail nearby, mature trees and surrounded by unique homes in a high end subdivision. Concrete drive, custom shed, wooden deck and a natural gas generac generator in case of power outages. Although we have the accessible features this is a 3 bedroom home on one level, perfect for retirees and the location is top notch. Immediate possession if needed. (id:50886)
Campbell Chatham-Kent Realty Ltd. Brokerage
317 Oak Street East
Bothwell, Ontario
Welcome to this beautifully maintained ranch-style home situated on a desirable corner lot, offering comfort and space. Step inside to find a spacious floor plan with large primary bedroom as well as a finished basement. The large bathroom is a true re-treat, featuring a Jacuzzi tub ideal for relaxing after a long day. Enjoy peace of mind thru out the year with a 8kw back-up generator ensuring uninterrupted comfort. Additional features are upgraded windows and eavestroughs with the bonus of leaf guard. Outside, escape to your own landscaped oasis with lush greenery surrounding a heated pool, perfect for entertaining or unwinding in total privacy. This move-in ready home combines everyday convenience and backyard relaxation. Don't miss out!!! (id:50886)
Realty House Inc. Brokerage
28 Morning Glory Lane
Chatham, Ontario
This beautifully maintained raised ranch has been lovingly cared for by the original owners and showcases pride of ownership inside and out. Offering 5 bedrooms, 3 full bathrooms, and a large 2-car attached garage, this home provides incredible space and function for family living. The main floor features a spacious living room filled with natural light, an elegant kitchen, and dining area with walkout to the deck overlooking peaceful green space and walking trails. Upstairs also includes three comfortable bedrooms, including a primary with ensuite, plus an additional full bath. The lower level is designed for both entertaining and everyday living with a massive family room highlighted by a cozy fireplace, two oversized bedrooms, an updated laundry room, and a full 3-piece bath. Outside, the beautifully landscaped yard is complete with an upper deck, lower patio, hot tub, and gazebo—perfect for gatherings or quiet evenings. Important updates include a steel roof, furnace, AC, on-demand hot water tank and deck. This is a home that has been truly cherished and is ready to welcome its next owners. (id:50886)
Nest Realty Inc.

