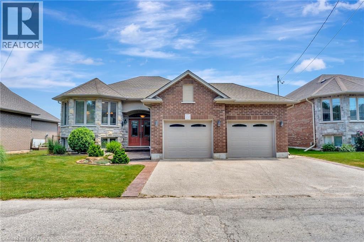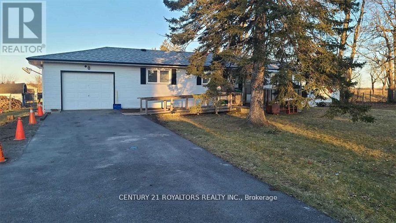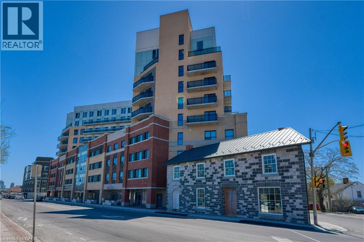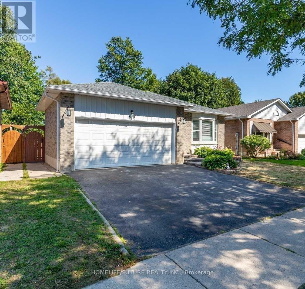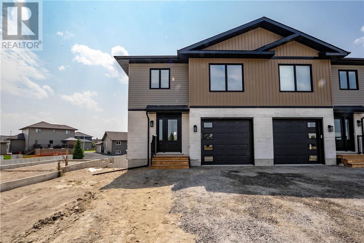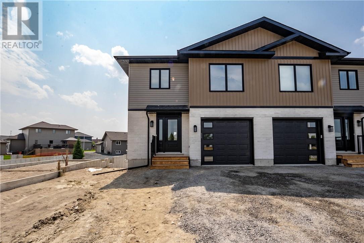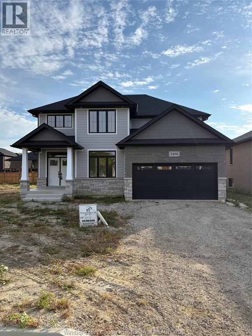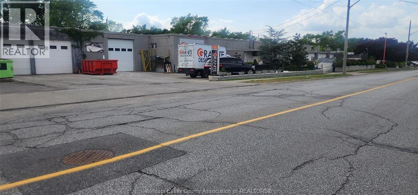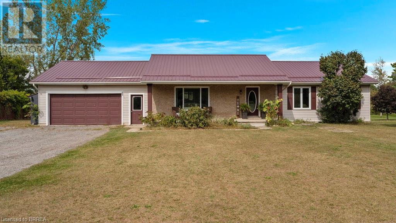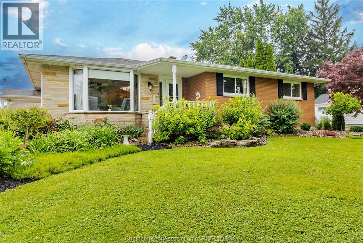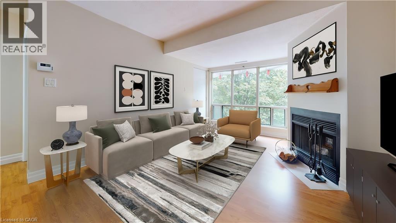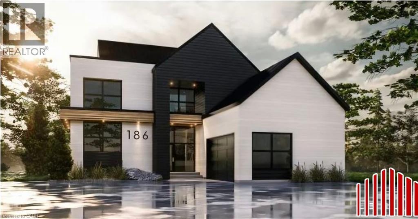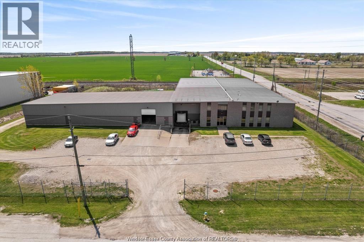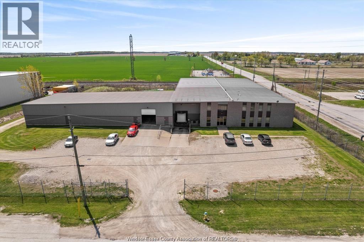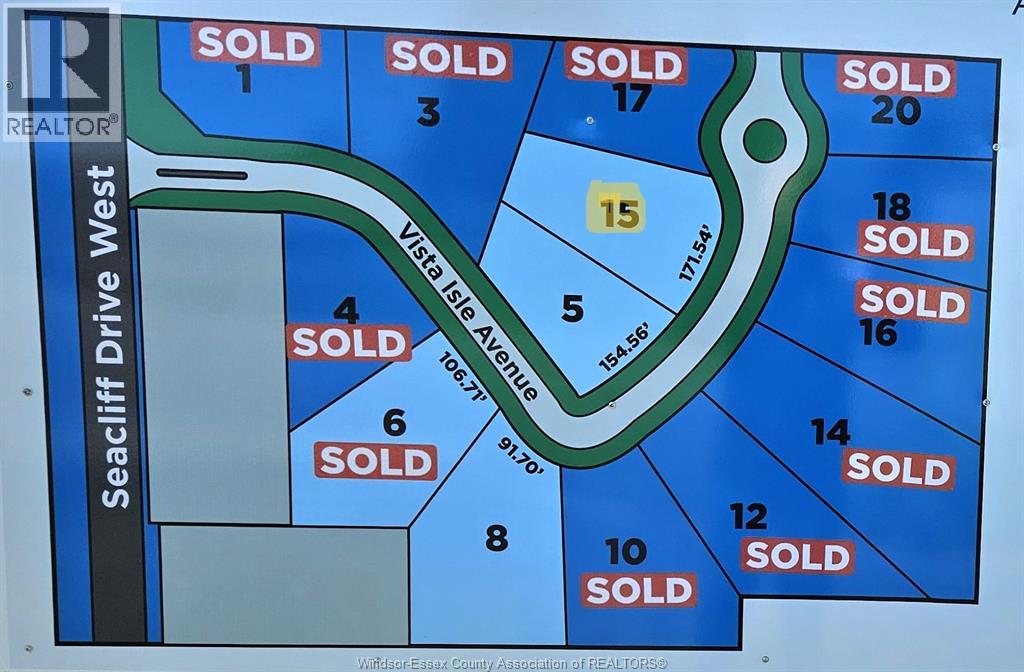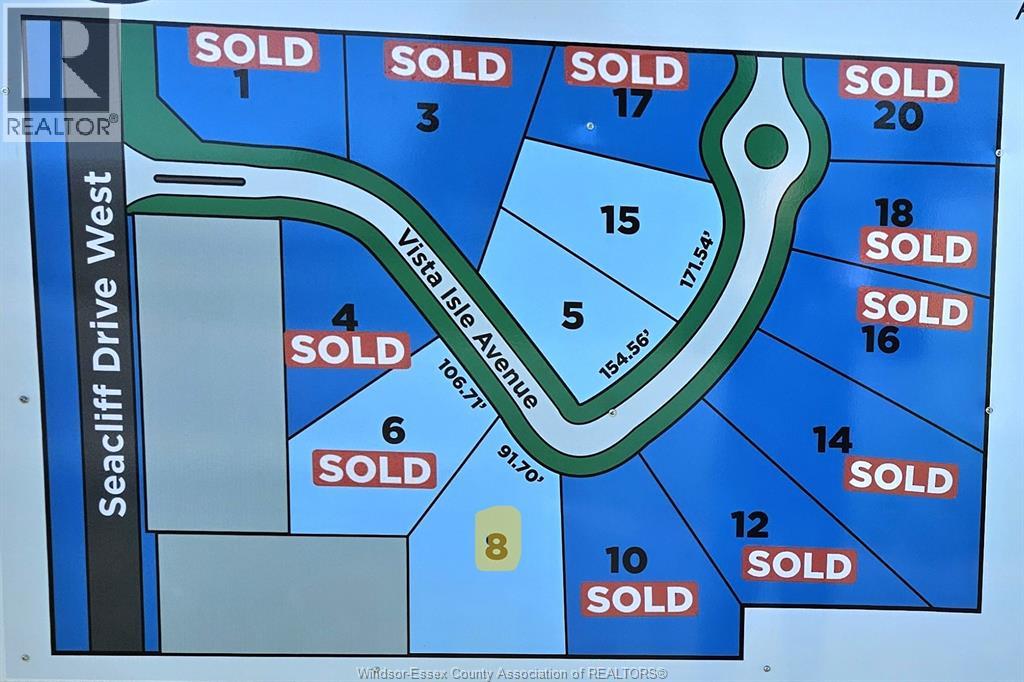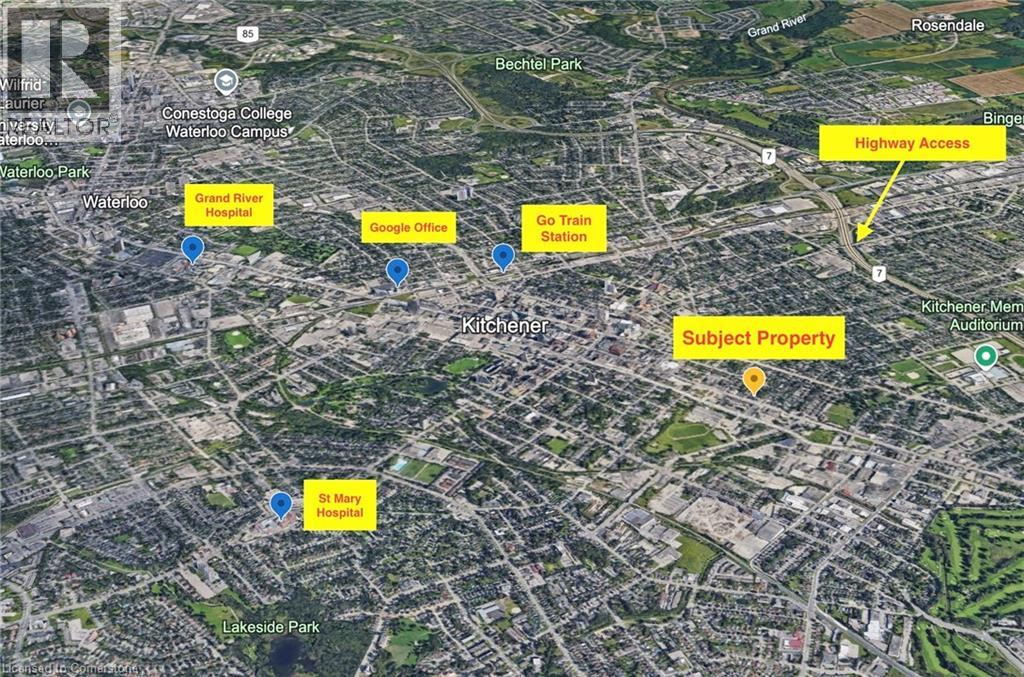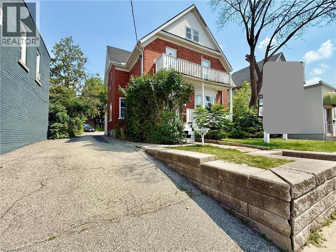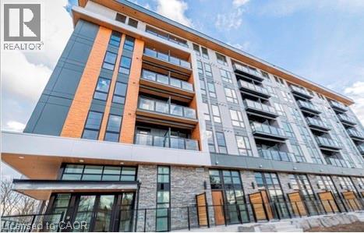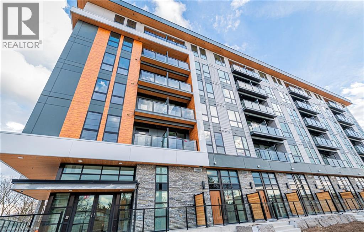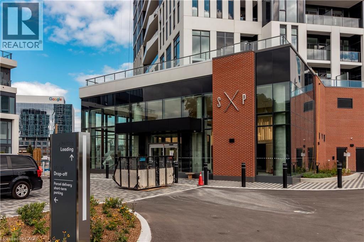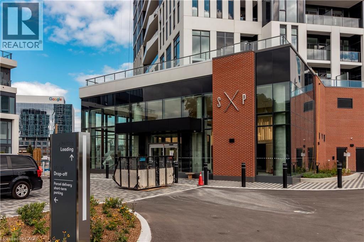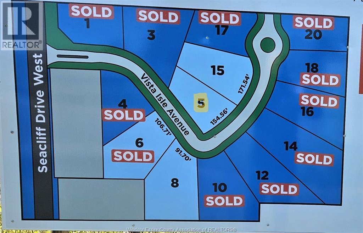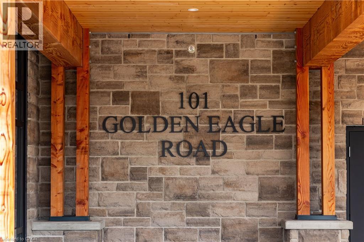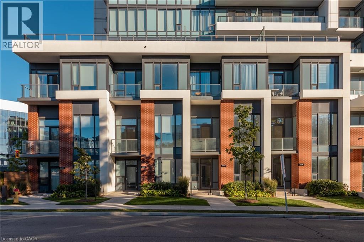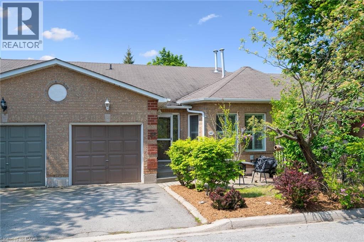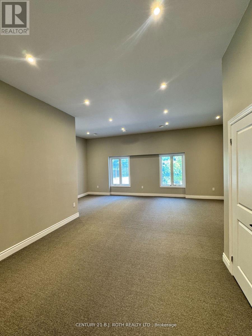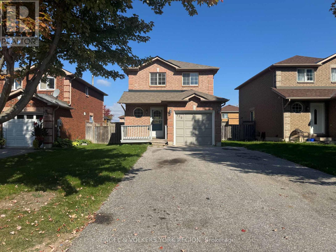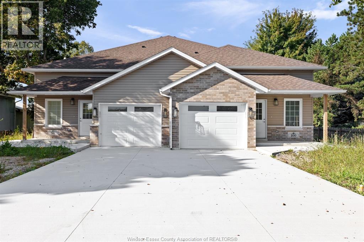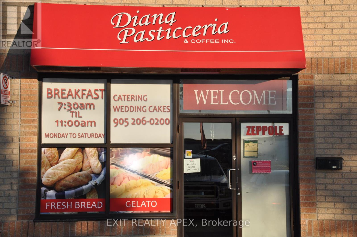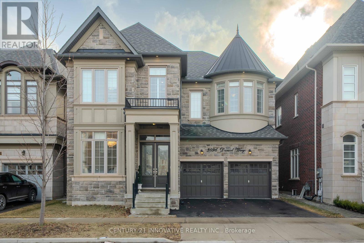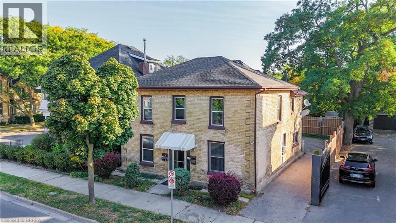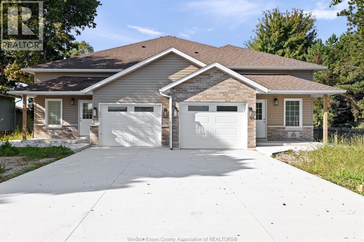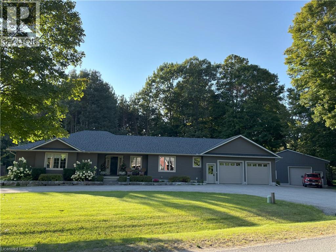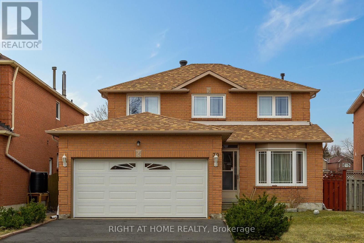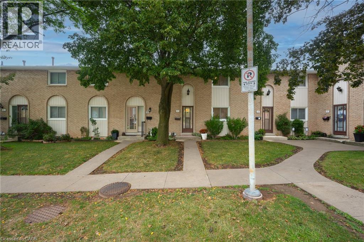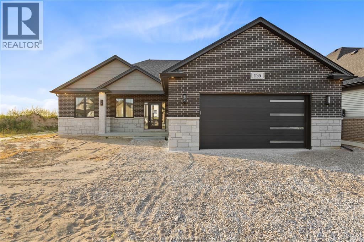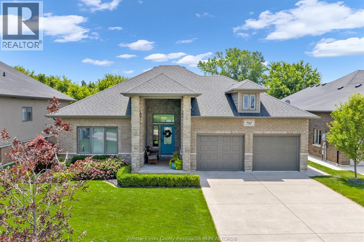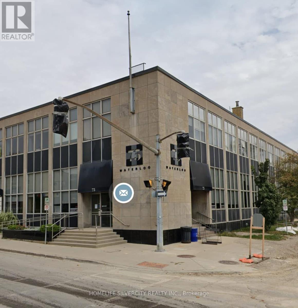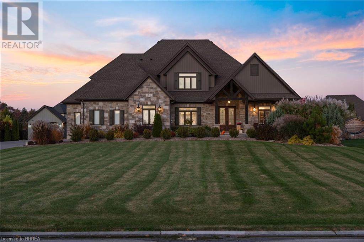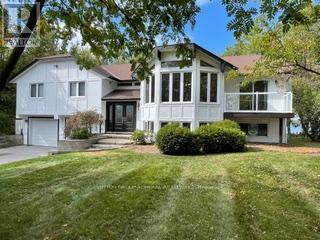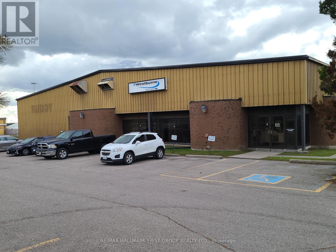14 Robinson Road
Waterford, Ontario
LOCATION, LOCATION, LOCATION – RARE FIND ON ROBINSON ROAD! Welcome to this beautifully maintained 4-bedroom, 2.5-bathroom raised bungalow, perfectly nestled in one of Waterford’s most desirable locations—backing onto scenic trails with no rear neighbours and just steps from the iconic Waterford Ponds. This home is ideal for nature lovers, or anyone seeking space and privacy. From the moment you arrive, you'll be impressed by the beautiful curb appeal, manicured gardens, and the ease of upkeep with an inground sprinkler system. Step inside to an open-concept main floor freshly painted (June 2025), large bright windows, and a welcoming living and dining area perfect for entertaining. The kitchen features stainless steel appliances, granite countertops, and direct access to the backyard oasis. Large primary bedroom offers a spacious walk-in closet and a luxurious 5-piece ensuite. Second bedroom and powder room complete the main floor. Step downstairs to the fully finished lower level featuring a spacious rec room with a custom gas fireplace perfect for cozy movie nights. Two additional bedrooms, 3-piece bathroom, and a functional laundry room making it ideal for guests, teens, or multi-generational living. Outside, enjoy a heated and powered workshop, a large double-car garage 24 x 20, and parking for 3 wide in the driveway. You will love the choice of outdoor spaces in your fully fenced yard. Whether it’s hosting guests on the upper deck (with storage underneath), lounging on the lower patio, or enjoying evenings by the fire pit, this yard has it all! If you're craving a quieter lifestyle, love the outdoors, or are looking for a close-knit community, Waterford is the place for you! Don’t miss this rare opportunity—book your private tour today and make 14 Robinson Road your new home! (id:50886)
Royal LePage Action Realty
12527 Winston Churchill Boulevard
Caledon, Ontario
Welcome To This Renovated Residence Offering Comfort And Tranquility In The Peaceful Community Of Norval. This Spacious Home Features 4 Bedrooms And 2 Full Bathrooms. Situated On Just Under 1 Acre Of Land, The Property Offers Ample Parking And A Generous Outdoor Space Ideal For Enjoying Nature. We Are Seeking AAA Tenants Who Will Appreciate And Maintain This Home. Please Note : No Smoking And No Pets Permitted. (id:50886)
Century 21 Royaltors Realty Inc.
652 Princess Street Unit# 732
Kingston, Ontario
This stylish and modern two-bedroom, two-bathroom unit offers an exceptional turnkey investment opportunity, ideal for young professionals, investors, and parents of Queen’s University students. Currently leased until August 2026, it provides immediate rental income with peace of mind. Perfectly situated within walking distance of Queen’s University and Downtown Kingston, the building boasts an impressive list of amenities, including a fitness centre, lounge, bicycle storage, rooftop patio, and more. Inside, the unit showcases sleek contemporary finishes throughout, featuring stainless steel appliances, in-suite laundry, a private balcony, and a primary bedroom complete with its own ensuite. A dedicated parking space and storage locker add to the convenience, making this a well-rounded and highly desirable property. (id:50886)
Chestnut Park Realty Southwestern Ontario Limited
Chestnut Park Realty Southwestern Ontario Ltd.
Bsmt - 45 Regency Crescent
Whitby, Ontario
Bright Spacious Updated 2 Bedroom Basement Suite, Separate Entrance & Separate Laundry. Very Close To Great Schools, Shopping, Church, Restaurants And Public Transportation. Tenant Pays 40% Of Utilities. (id:50886)
Homelife/future Realty Inc.
2952 Ruby Street
Chelmsford, Ontario
Introducing the Aspen model - a true masterpiece of luxury living, crafted by award-winning builders SLV Homes. A stunning home located in Marquis Park, Rayside Balfour’s premier subdivision. Offering 1,614 sq. ft. of modern living, this home is designed for comfort and style. The open-concept main floor features a spacious kitchen, living, and dining area with patio doors to a backyard deck, plus a convenient powder room. Upstairs, enjoy a luxurious primary suite with an ensuite and walk-in closet, two additional bedrooms, a full bath, and a laundry room. The unfinished basement includes a roughed-in bathroom and roughed in walls for a fourth bedroom unfinished area, ready for your vision. Experience high-quality craftsmanship in Marquis Park—your dream home awaits! (right side) (id:50886)
Royal LePage Realty Team Brokerage
2954 Ruby Street
Chelmsford, Ontario
Introducing the Aspen model - a true masterpiece of luxury living, crafted by award-winning builders SLV Homes. A stunning home located in Marquis Park, Rayside Balfour’s premier subdivision. Offering 1,614 sq. ft. of modern living, this home is designed for comfort and style. The open-concept main floor features a spacious kitchen, living, and dining area with patio doors to a backyard deck, plus a convenient powder room. Upstairs, enjoy a luxurious primary suite with an ensuite and walk-in closet, two additional bedrooms, a full bath, and a laundry room. The unfinished basement includes a roughed-in bathroom and roughed in walls for a fourth bedroom unfinished area, ready for your vision. Experience high-quality craftsmanship in Marquis Park—your dream home awaits! (left side) (id:50886)
Royal LePage Realty Team Brokerage
2466 Partington Avenue
Windsor, Ontario
Move in Ready !! Welcome to your dream home, proudly built with high quality throughout by HD Development Group. The Acadia: Brand new and stunning 4+2 bed, 3.5 bath gem, with a fully finished basement (including a secondary kitchen) located in a prestigious area of south Windsor. Enjoy the open feel with vaulted ceilings, elegant kitchen featuring a walk-in pantry, centre island, and granite tops throughout. Primary suite boasts glass & tile shower, soaker tub, double sink and a walk-in closet. Cozy up by the fireplace or step out onto the covered rear patio. Modern touches include solid oak staircase, custom wainscotting and engineered hardwood flooring. Spacious with 9 ft main floor ceilings, large windows allowing a ton of natural light and a grade entrance. Finished basement with second kitchen, 2 bedrooms, 4 piece bath and laminate flooring. This home is the epitome of comfort, style and location. (id:50886)
Royal LePage Binder Real Estate
1285 Crawford Avenue
Windsor, Ontario
Solid 29,000 SF Industrial Building Near U.S. Border For Sale, just 10 minutes from the U.S. border. This fully serviced, well-maintained facility sits on approximately 1 acre and is zoned MD1.1 & MD1.2, allowing for a wide range of industrial uses. This fully serviced. Existing recessed loading docks with levelers in place, Water separators for drainage. Can have Tenant in place for minimum 5 year lease. (id:50886)
Royal LePage Binder Real Estate
527 Conc 3 Townsend Road
Wilsonville, Ontario
Welcome to 527 Concession 3 Townsend Rd. This custom built 3+4 bedroom bungalow with walkout sits on an acre of property with roughly 3000sqft of finished area located in the beautiful Wilsonville township. Walk into the open concept great room which includes lots of natural light throughout the living room kitchen and dinette. Boasting 3 bedrooms on the main floor, as well as 3 bathrooms. The primary bedroom features an ensuite and patio doors to the end to end second level feature deck. The basement level includes a rec room with patios doors to rear walkout yard. This homes rear yard has views of rolling fields and a pond and features everything you could want in a backyard oasis. Three-tier deck with heated above ground pool in the summer. Or in the winter watch the sun set over the fields from your coveted hot tub. A definite must see. New Steel roof in 2018, a/c 2018, new gas pool heater in 2018. With a pond, huge driveway , detached workshop with hydro and no rear neighbours this is a perfect country retreat. (id:50886)
Royal LePage Brant Realty
424 Gregory Drive East
Chatham, Ontario
DON'T JUDGE THIS PROPERTY FROM THE ROAD - BOTH THE HOUSE AND PROPERTY ARE DECEPTIVELY LARGE! Brick Rancher on Nearly 1 Acre – In-Law Suite, HEATED Shop, and Stunning Outdoor Living - This beautifully maintained, open-concept brick rancher offers the perfect blend of space, comfort, and opportunity. With 4 bedrooms and 1.5 baths on the main floor, this home is filled with natural light, thanks to its oversized windows and wide-open layout. The bright, airy feel continues throughout the main living areas, making it ideal for both daily living and entertaining. It features such things as solid oak trim through the main floor, a sunken family room with vaulted and panelled ceiling, as well as a wood stove for those chilly days. Downstairs features a self-contained in-law or granny suite, perfect for multi-generational living. Complete with its own kitchen, private laundry, a 3-piece bathroom, and plenty of living space, it’s the perfect setup for extended family or future flexibility. Step outside to a beautifully landscaped backyard oasis featuring a large stone patio covered by a pergola—perfect for relaxing, dining, and enjoying the quiet semi-rural setting. The nearly 1-acre lot offers privacy, green space, and room to grow. The property also includes a large outbuilding with incredible potential—partially renovated and awaiting your finishing touches. NOTE: A municipal grant for construction of an ADU has already been approved on this property. It could become a rental, Airbnb, guest house, or workshop. A second barn provides even more storage or hobby space. The attached 2-car garage is fully insulated and heated, making it functional year-round. Located just 3 minutes from Walmart, Superstore and more, you’ll enjoy country life with city convenience. Bonus Opportunity: This property offers the potential for immediate rental income. Ask us how this home could pay for itself—with a unique option that may interest investors. NOTE: Listing salesperson is the seller. (id:50886)
Exit Realty Ck Elite
30 Imperial Road S Unit# 106
Guelph, Ontario
Welcome to 106-30 Imperial Rd S, a 3-bedroom townhouse nestled in a quiet, well-maintained complex in Guelph’s highly desirable West End neighbourhood! This inviting home offers a bright and functional open-concept layout with a spacious kitchen that flows seamlessly into a welcoming living and dining area. Large sliding glass doors at the rear invite natural light to pour in, while providing direct access to a private back patio—perfect for enjoying your morning coffee or relaxing at the end of the day. A convenient powder room completes the main floor. Upstairs, the primary bedroom offers generous space with his-and-hers closets and multiple large windows, creating a peaceful retreat filled with natural light. 2 additional bedrooms offer ample closet space and versatility for family, guests or a home office. A well-appointed 4-piece main bathroom includes a large vanity and a combined shower/tub setup. Downstairs, the finished basement adds valuable living space with a 3-piece bathroom and recreation room that can easily adapt to your lifestyle—whether as a cozy lounge, games area, home gym or 4th bedroom. Located in a vibrant community, this townhouse is just steps from major shopping centres, banks, restaurants and everyday essentials including Costco and Zehrs. Families will love the proximity to St. Francis of Assisi Catholic School and Taylor Evans Public School, while commuters will appreciate the quick access to the Hanlon Parkway. Parks and trails are nearby, along with the West End Community Centre for year-round recreation. Whether you're looking to grow your portfolio or settle into a friendly, well-connected neighbourhood, 106-30 Imperial Rd S delivers on value, location and long-term potential! (id:50886)
RE/MAX Real Estate Centre Inc.
15 Hofstetter Avenue Unit# 403
Kitchener, Ontario
A peaceful living in this updated 2-bedroom, 2-bathroom apartment!!! offering close to 1,000 sqft of comfortable space in the heart of Chicopee. Located on the quiet 4th floor with no upstairs neighbors, this unit faces the back of the building, providing a private balcony with tranquil views of mature trees and green space—perfect for relaxing without the noise of landscaping, garbage pickup, or snow removal. Inside, enjoy a full suite of brand-new appliances, all installed in 2025. Major exterior upgrades—including new siding, windows, balcony, and balcony door—are scheduled for completion in December 2025, ensuring long-term value and modern curb appeal. With a park just a short walk away and greenery surrounding the building, this home offers both convenience and serenity in one of the area's most desirable locations. VIRTUAL TOUR AVAILABLE. NEW WINDOWS (2025) (id:50886)
Chestnut Park Realty Southwestern Ontario Limited
1052 Walton Avenue
North Perth, Ontario
Build your dream home on a stunning, half-acre private lot! This exceptional 69ft wide x 317 ft deep lot offers a rare opportunity to create a custom home in the charming community of Listowel. Nestled in a picturesque setting at the end of a cul-de sac and set back from the road, this expansive property provides the perfect canvas for a thoughtfully designed residence that blends modern luxury with functional living. With Cailor Homes, you have the opportunity to craft a home that showcases architectural elegance, high-end finishes, and meticulous craftsmanship. Imagine soaring ceilings and expansive windows that capture breathtaking views, an open-concept living space designed for seamless entertaining, and a chef-inspired kitchen featuring premium cabinetry, quartz countertops, and an optional butler’s pantry for extra storage and convenience. For those who appreciate refined details, consider features such as a striking floating staircase with glass railings, a frameless glass-enclosed home office, or a statement wine display integrated into your dining space. Design your upper level with spacious bedrooms and spa-inspired en-suites. Extend your living space with a fully finished basement featuring oversized windows, a bright recreation area, and an additional bedroom or home gym. Currently available for pre-construction customization, this is your chance to build the home you’ve always envisioned in a tranquil and scenic location. (id:50886)
Exp Realty
41 Harvest Court
Kitchener, Ontario
Great bungalow in pioneer park good starter home or investment property, hardwood floors, newer windows, lower level has large bar and a 3 piece bathroom. Nice fenced backyard. You wont be disappointed. (id:50886)
RE/MAX Twin City Realty Inc.
501 Harvard Drive
Lakeshore, Ontario
FOR SALE: 25,200 SF PRIME INDUSTRIAL PROPERTY with 1,600 Amp/600v/3 phase power. Building can be demised into approx. 18,388 SF (includes approx. 1,500 SF office) and/or 6,812 SF. Includes 1 Loading dock, 3 drive in doors and fully fenced. An additional 14,000 SF can be added. Located just off of Patillo Road and in the heart of the Lakeshore Industrial corridor. Great access to all major arterial roads. Immediate occupancy available. Call LB for details and showing instructions. (id:50886)
Royal LePage Binder Real Estate
501 Harvard Drive
Lakeshore, Ontario
FOR LEASE: 25,200 SF PRIME INDUSTRIAL PROPERTY with 1,600 Amp/600v/3 phase power. Building can be demised into approx. 18,388 SF (includes approx. 1,500 SF office) Includes 1 Loading dock, 3 drive in doors and fully fenced. An additional 14,000 SF can be added. Located just off of Patillo Road and in the heart of the Lakeshore Industrial corridor. Great access to all major arterial roads. Immediate occupancy available. Call LB for details and showing instructions. (id:50886)
Royal LePage Binder Real Estate
15 Vista Isle Avenue
Leamington, Ontario
Welcome to ""the Preserve"" at Erie Farms, an upscale Subdivision featuring estate-sized lots offering breathtaking views of Lake Erie, beautiful sunsets, including Pelee Island views and located just south and west of Seacliff Drive West and Fraser Road in Leamington Ontario. The fully serviced ""one of a kind"" subdivision featuring street lights, sidewalks. sanitary and storm water drainage, all utilities, mail, lake views. Easy access to walking and biking trails is an absolutely stunning development with final infrastructure completion targeted for Sept of 2025. (id:50886)
Royal LePage Binder Real Estate
8 Vista Isle Avenue
Leamington, Ontario
Welcome to ""the Preserve"" at Erie Farms, an upscale Subdivision featuring estate-sized lots offering breathtaking views of Lake Erie, beautiful sunsets, including Pelee Island views and located just south and west of Seacliff Drive West and Fraser Road in Leamington Ontario. The fully serviced ""one of a kind"" subdivision featuring street lights, sidewalks. sanitary and storm water drainage, all utilities, mail, lake views. Easy access to walking and biking trails is an absolutely stunning development with final infrastructure completion targeted for Sept of 2025. (id:50886)
Royal LePage Binder Real Estate
6650 Appleby Line
Burlington, Ontario
Established over three decades ago, this thriving patio flower business is now available for sale. Specializing in direct-to-business flower planting and service, they have consistently achieved seven-figure earnings annually. The current owner is committed to assisting in a smooth transition by offering invaluable resources, connections, and existing contracts. With the potential for exponential growth and long-standing client relationships already in place, this efficient and well-managed business is primed for continued success. While the owner has never actively pursued new clientele, the opportunity to expand into untapped markets is vast. Don't miss your chance to acquire this turnkey operation from retiring owners. Financial statements are available upon signing a non-disclosure agreement (NDA). (id:50886)
Keller Williams Edge Realty
602 King Street E
Kitchener, Ontario
PRIME RESIDENTIAL OR MIXED-USE DEVELOPMENT OPPORTUNITY ON A 12,163.21 SQFT LOT WITH SGA-2 ZONING IN DOWNTOWN KITCHENER. SGA-2 zoning permits moderate-density, mid-rise developments—allowing for up to 8-storey residential buildings, modern townhomes, or mixed-use commercial and residential projects. 602 King St E, Kitchener, N2G 2M1, featuring 6,157 sqft of land (MLS 40759333), is being sold together with 612 King St E, Kitchener, N2G 2M1, which adds an additional 6,006 sqft (MLS 40760139). The 602 King St E property includes a detached 2-storey building with commercial space on the main floor, currently operating as a salon, and a 1-bedroom, 1-bathroom apartment above. Situated in the heart of downtown Kitchener, this high-exposure site is surrounded by essential amenities including restaurants, the Farmers Market, Conestoga College’s downtown campus, schools, hospitals, and the Google office. A rare and strategic opportunity to invest, redevelop, or build in one of the fastest-growing urban hubs in the region. (id:50886)
Century 21 Right Time Real Estate Inc.
602 King Street E
Kitchener, Ontario
Fantastic investment opportunity in the heart of Kitchener! This mixed-use property, located in the sought-after SGA-2 zone, offers endless potential. The main floor is currently operating as a salon, while the upper level features a 1-bedroom and 1 bathroom apartment. Ample private parking on-site adds incredible value—rarely found in this area. Surrounded by essential amenities including restaurants, the Farmers Market, schools, and hospitals, with the Google office and numerous nearby condos contributing to strong commercial footfall. SGA-2 zoning permits moderate-density, mid-rise developments—allowing for up to 8-storey residential buildings, modern townhomes, or mixed-use commercial/residential projects. Whether you’re an investor, developer, or end-user, this property combines immediate rental income with exciting future redevelopment possibilities. (id:50886)
Century 21 Right Time Real Estate Inc.
312 Erb Street W Unit# 402
Waterloo, Ontario
Live à la Moda — A Refined Expression of Urban Sophistication Step into this pristine, never-lived-in 2-bedroom, 2-bath retreat at Moda, where every detail exudes sophistication and intentional design. With 715 sq ft of elegant interior space complemented by 195 sq ft of outdoor living across two balconies, this home is perfect for both restful mornings and stylish entertaining. From the moment you enter, you’re welcomed by bespoke craftsmanship, a custom millwork coat closet and sleek designer lighting that sets the tone for modern luxury. Light pours in through full-height black-framed windows, illuminating a premium kitchen package with quartz counters and stainless-steel appliances. The primary suite is a quiet sanctuary: a walk-through closet framed by pocket doors leads into an ensuite filled with natural light through its own window. The guest bedroom, too, offers its own balcony, and creates a personal dimension to shared spaces. With its intuitive flow and purpose-driven design, this unit feels right at home in the kind of vibrant urban centre where innovation and lifestyle intersect. Positioned just minutes from Uptown, University of Waterloo, Wilfrid Laurier University, the Waterloo Recreation Complex, and Hydrocut trails—it’s made for an active, connected lifestyle. Cyclists will especially appreciate secure bike parking, a maintenance station, and bike-friendly routes. Moda puts convenience and community first, featuring a co-working lounge with coffee bar and meeting pods, pet wash station, EV-ready parking, a secure parcel room, and optional storage lockers, these are amenities that feel both curated and practical.Your home is more than a place to live—it’s a statement. Welcome to Moda Modern Loft Living. (id:50886)
Condo Culture
312 Erb Street W Unit# 209
Waterloo, Ontario
Live à la Moda—modern loft living reimagined for efficiency and style. This brand-new, never-lived-in 1-bedroom condo offers 9-ft ceilings, sleek designer finishes, and a smart, open-concept layout that maximizes space and light. Full-height windows invite natural light across the wide plank flooring, while the modern kitchen features quartz countertops, stainless steel appliances, and an undermount sink for a clean, minimalist look. Private balcony also included for open air dining & enjoyment. This thoughtfully designed residence includes in-suite laundry, contemporary lighting, and 1 surface parking spot. Ideally located just 3 minutes from the University of Waterloo and within close proximity to Uptown, Laurier, The Hydrocut trail system, and the Waterloo Rec Complex, it supports an active, connected lifestyle. Residents enjoy access to curated amenities including a co-working lounge with coffee bar and meeting pods, pet wash station, EV-ready parking, parcel lockers, and secure bike storage with an on-site maintenance station. Welcome to Moda—where function meets flair. (id:50886)
Condo Culture
25 Wellington Street S Unit# 3308
Kitchener, Ontario
Brand new from VanMar Developments! Spacious 1 bed + den suite at DUO Tower C, Station Park. 668 sf interior + oversized balcony (89–116 sf). Open living/dining with modern kitchen featuring quartz counters & stainless steel appliances. Primary bedroom features walk out access to a large double sized balcony. Den offers ideal work-from-home flexibility and is large enough to be utilized as a room in itself. In-suite laundry. Enjoy Station Park’s premium amenities: peloton studio, bowling, aqua spa & hot tub, fitness, SkyDeck outdoor gym & yoga deck, sauna & much more. Steps to transit, Google & Innovation District. For first time home buyers this unit would be eligible for 5% GST rebate. (id:50886)
Condo Culture
25 Wellington Street S Unit# 3510
Kitchener, Ontario
Brand new from VanMar Developments! Stylish 2 bed, 2 bath corner suite at DUO Tower C, Station Park. 768 sf interior + private balcony. Open living/dining with modern kitchen featuring quartz counters & stainless steel appliances. Primary bedroom with extra large naturally lit ensuite. In-suite laundry. Station Park amenities include: peloton studio, bowling, aqua spa & hot tub, fitness, SkyDeck outdoor gym, yoga deck, sauna & much more. Steps to transit, Google & Innovation District. For first time home buyers this unit would be eligible for 5% GST rebate. (id:50886)
Condo Culture
5 Vista Isle Avenue
Leamington, Ontario
Welcome to ""the Preserve"" at Erie Farms, an upscale Subdivision featuring estate-sized lots offering breathtaking views of Lake Erie, beautiful sunsets, including Pelee Island views and located just south and west of Seacliff Drive West and Fraser Road in Leamington Ontario. The fully serviced ""one of a kind"" subdivision featuring street lights, sidewalks. sanitary and storm water drainage, all utilities, mail, lake views. Easy access to walking and biking trails is an absolutely stunning development with final infrastructure completion targeted for Sept of 2025. (id:50886)
Royal LePage Binder Real Estate
101 Golden Eagle Road Unit# 406
Waterloo, Ontario
Effortless Living Meets Clean Design — Welcome to Unit 406 at The Jake. Discover perfectly efficient living in this brand new, never-lived-in 1-bedroom, 1-bath suite on the 4th floor of The Jake—a boutique North Waterloo condo designed with West Coast-inspired warmth, clean architectural lines, and curated landscaping by VanMar Developments. At 545 sq ft, Unit 406 is intelligently laid out to maximize comfort and functionality. A quiet balcony overlooking Golden Eagle Road offers peaceful morning light and a relaxing retreat from city noise. Inside, the open concept living space flows into a spacious 4-piece bathroom, ideal for daily comfort and ease. Thoughtfully built to support a modern lifestyle, this unit is part of a community that includes a stylish co-working lounge, a pocket gym with Peloton, integrated parcel lockers, and more. Step outside to an unbeatable location—Sobeys, Starbucks, Shoppers, State & Main, a 24hr gym, and the Northfield LRT stop are all just minutes away. And on weekends? You’re a quick stroll to St. Jacob’s Market or the scenic trails of Waterloo’s north end. Crafted with VanMar’s signature quality, Unit 406 is a minimalist’s dream—quiet, smart, and just right. (id:50886)
Condo Culture
5 Wellington Street S Unit# 102
Kitchener, Ontario
Welcome to Unit 102 at 5 Wellington Street, a rare and refined multi-level residence where architectural elegance meets urban sophistication in the heart of Canada’s fastest-growing tech corridor. Designed with intention and finished to exacting standards, this expansive unit offers a calibre of lifestyle more often found in landmark urban centres. Inside, soaring ceilings, oversized windows, and natural brushed oak flooring set a tone of understated luxury. The chef-inspired kitchen features integrated Fisher & Paykel appliances, quartz counters, and sleek custom cabinetry. A dramatic double-height living room area flows seamlessly to a private patio—perfect for entertaining or quiet evenings outdoors. Upstairs, the primary suite is a sanctuary with 12-foot ceilings, a private balcony, a custom walk-in closet, and a spa-like ensuite. A second bedroom offers flexibility as a guest room, office, or studio, while a second full bath adds comfort and convenience. The lower level extends your living space with a generous lounge, designer powder room, full laundry, and ample storage—perfect for gatherings, remote work, or retreat. Enjoy private dual access: one via a secure interior corridor, and another through your exclusive outdoor entry. Just steps from your door: boutique grocers, curated retail, and vibrant dining—all part of the master-planned Station Park community. Residents enjoy access to world class amenities, including (current and upcoming): • Indoor/outdoor swim spas and hot tubs • A fully equipped fitness centre and Peloton studio • Private bowling lanes, co-working lounges, and party suites • Rooftop running track, seasonal skating rink, and more This is more than a home —it’s a highly personalized urban lifestyle. Crafted for those who expect more from where they live. (id:50886)
Condo Culture
1240 Westview Terrace Unit# 58
Oakville, Ontario
Now is your chance to move into the popular West Oak Trails neighbourhood! Perfect for those looking for single level living in a friendly, quiet neighbourhood. Freshly painted throughout, this light filled spacious bungalow features hardwood throughout the open concept main level. California shutters, a gas fireplace, vaulted ceilings, open to the kitchen with new quartz countertop and gas range. Convenient main level laundry, a cozy den with walk out to private garden plus 2 bedrooms and 2 full baths! The spacious primary boasts soaring ceilings and a large ensuite featuring jetted tub, separate step in shower and a large walk-in closet. A 2nd large bedroom with closet and smart pocket door plus matching California shutters throughout the main level. The large lower level includes a ready for fun rec room with not lights an additional bedroom or office 2-piece bathroom large utility room and still room fora gym or hobby space. Single level living with no shortage of space, privacy, storage with an expansive basement and attached garage, 2 private patios, gas BBQ ready and plenty of parking for visitors all in a lovely community to call home! (id:50886)
RE/MAX Escarpment Realty Inc.
Back - 58 Mary Street
Barrie, Ontario
This newly renovated 460 SF office space is ideally located just off Dunlop St W in downtown Barrie, putting you steps away from the waterfront, restaurants, shopping, city hall, and all the conveniences of downtown living. Zoned C1-1, this versatile space is perfect for professionals such as lawyers, accountants, or other office-based businesses. Inside, you'll find brand new carpet, tile flooring, and a newly installed washroom, all designed to create a clean, modern, and comfortable work environment. The office features an open concept design that maximizes flexibility and natural light. To keep you comfortable year-round, a brand new air conditioning system is currently being installed. The rental rate covers utilities and parking at the rear of the building, while tenants are responsible for internet, phone, and liability insurance. (id:50886)
Century 21 B.j. Roth Realty Ltd.
120 Nathan Crescent
Barrie, Ontario
Rarely Available, Beautifully Maintained, Detached, 3 Bedroom Home With Finished Basement & Large Private Yard w/Shed In Highly-Desired South Barrie. Close To Everything! Large Parks, Schools, Shopping, Highways & Go Station, Amazing Restaurants, SportsFacilities, Greenspace, And More! (id:50886)
Engel & Volkers York Region
98 Erie Street North
Ridgetown, Ontario
Opportunity knocks with these newly built semi-detached raised ranches in the heart of Ridgetown, just minutes from Hwy 401. Thoughtfully designed for modern living, each home features 2 bedrooms and 2 full bathrooms on both levels, with open-concept layouts, quartz countertops, kitchen islands, and luxury vinyl flooring throughout. The primary suites include ensuites and walk-in closets, while separate entrances to fully finished lower levels offer ideal space for in-laws, tenants, or additional family. With attached garages, premium construction by Nor-Built, and full TARION warranty coverage, these homes offer long-term peace of mind. Whether you're an investor, a family looking to share space with privacy, or someone seeking a built-in rental unit, this flexible setup delivers. Rare find-only two available! (id:50886)
RE/MAX Capital Diamond Realty
1 - 4910 Tomken Rd Road
Mississauga, Ontario
Turnkey Opportunity: Genuine Italian Bakery & Café! Step into a flourishing, profitable business in an unbeatable location. This high-end Italian bakery & café is a rare find, rarely available on the market, and truly a hidden gem. With exceptionally low rent of $7,100 (including TMI). Over $375,000 was invested in top-tier renovations and upgrade. The sale includes $260,000 worth of fully paid-off chattels, equipment and fixtures, along with updated electrical, new flooring, sleek finishes, bright lighting and a commercial-grade kitchen with an exhaust hood system and seating for 3- to 50 guests. Benefit from multiple revenue streams, including freshly baked pastries, catering services, breakfast and lunch offerings, dairy products and an LCBO bar/restaurant. With a dedicated customer following and endless growth potential. Bakery can be changed to any restaurant except Indian restaurant. (id:50886)
Exit Realty Apex
3096 Daniel Way
Oakville, Ontario
Exquisite Luxury Home on a Ravine Lot in Prestigious Seven Oaks! Boasting over 5,200 sq. ft. of opulent living space, including 3,600+ sq. ft. above grade, this masterpiece is designed for those who appreciate fine craftsmanship and unparalleled detail. Step into grandeur with soaring 10 ceilings on the main floor and solid 9 wood doors throughout. Crystal chandeliers illuminate the elegant living and dining areas, creating an entertainer's dream with custom wainscoting and detailed ceiling designs. The chef's kitchen is a showstopper, featuring built-in Sub-Zero & Wolf appliances, Italian quartz countertops, and dual-tone extended cabinetry. The family room exudes warmth, showcasing a waffle ceiling, gas fireplace with stone mantle, and oversized windows that flood the space with natural light. A grand staircase with glass railings adds to the home's sophisticated charm. The primary suite is a retreat with double walk-in closets leading to a spa-inspired ensuite with upgraded marble countertops. The second bedroom boasts a wall of windows, walk-in closet, and a private 3-piece ensuite, while the third bedroom rivals the primary in size, featuring a deep walk-in closet and Jack & Jill ensuite with 9' ceilings. A professionally finished basement with soaring 10' ceilings offers a soundproofed theatre room, linear gas fireplace, and custom shelving. A roughed-in sauna/steam room and second kitchen add future potential, complete with gas range, cabinetry lighting, and appliance rough-ins. Backing onto lush green space, this home is perfectly situated near top-rated schools, parks, shopping, dining, community centers, and major highways. This is the new definition of luxury! (id:50886)
Century 21 Innovative Realty Inc.
1205 Queen Street W
Toronto, Ontario
Prime Location: Queen West, Toronto. Other Food Uses ACCEPTED: Now is your chance to own one of Queen Wests most talked-about restaurant location. A turnkey, locally loved business in the heart of Toronto's vibrant Parkdale community. What You're Getting...Professional Kitchen fully Equipped, Incl ecologically designed unit hood - Established restaurant with an excellent reputation & strong online presence, Beautifully designed dining space, High-traffic location surrounded by trendy bars, cafés, and shops, Steady flow of regulars and walk-in customers alike, Growth potential for delivery, catering, events, and more, Whether you're an experienced restaurateur looking to expand, or a passionate entrepreneur ready to make your mark in Toronto's dynamic food scene, you can pick a restaurant concept of your choice and make it the perfect recipe for success. Don't miss this rare opportunity to own a slice of Queen West! Rent $7331.90 monthly incld TMI/HST - 4 years left on Lease - Landlord willing to Extend. Liquor License Transferable. Basement included. 30+Occupancy seating. Located between 4 different stations with a streetcar that stops right in front of the building. Rear loading zone available, perfect for deliveries. (id:50886)
RE/MAX Noblecorp Real Estate
113 Brant Avenue Unit# 4
Brantford, Ontario
Looking for a stylish and affordable place to rent in the heart of Brantford? This bright and spacious 2 bedroom, 1 bathroom upper unit is now available in a well-maintained fourplex on Brant Avenue. Perfectly located close to all major amenities, public transit, schools, and everything the city has to offer, this unit is ideal for a single professional or anyone seeking comfortable, convenient living. Inside, you'll find a bright, carpet-free interior that combines modern appeal with easy maintenance. The kitchen offers plenty of prep and storage space, making it both functional and efficient for everyday use. The two bedrooms are filled with natural light, while the centrally located four-piece bathroom adds practicality to the layout. This unit includes two separate entrances for added privacy and one parking space, with preference for a smaller vehicle due to the size of the designated area. With its convenient location and affordable price, this rental offers exceptional value. Don’t miss the opportunity to call this charming space your next home—schedule your private viewing today. (id:50886)
Pay It Forward Realty
100 Erie Street North
Ridgetown, Ontario
Opportunity knocks with these newly built semi-detached raised ranches in the heart of Ridgetown, just minutes from Hwy 401. Thoughtfully designed for modern living, each home features 2 bedrooms and 2 full bathrooms on both levels, with open-concept layouts, quartz countertops, kitchen islands, and luxury vinyl flooring throughout. The primary suites include ensuites and walk-in closets, while separate entrances to fully finished lower levels offer ideal space for in-laws, tenants, or additional family. With attached garages, premium construction by Nor-Built Construction, and full TARION warranty coverage, these homes offer long-term peace of mind. Whether you're an investor, a family looking to share space with privacy, or someone seeking a built-in rental unit, this flexible setup delivers. Rare find-only two available! (id:50886)
RE/MAX Capital Diamond Realty
4 - 310 Millway Avenue
Vaughan, Ontario
Auto Dealership For Sale: Great opportunity for New turn-key start or Expansion branch! Fantastic Exposure to City of Vaughan - 2 Mins To HWY 7 & HWY 400. Recent Upscale Modern Renovation. Don't miss out this rare auto dealership sale opportunity! INCLUDES** 2 Post Hoists - qty 1 Compressor with Lines installed, 2 washrooms, 3 Offices, 2 Doors front, 6 parking spot rear 6 Parking spots front, 9 spots indoor showroom - more depending on the size of cars 5 cars in service side, partition wall can be taken down to open up the showroom. 3,300 ft. 3yrs left on lease w/ option to extend, $6,400 monthly includes HST/TMI. **EXTRAS: OMVIC General Dealer License since June 2019 - good standing no issues with dealer plate - 0 claims (id:50886)
RE/MAX Noblecorp Real Estate
22 Gordon Road
Tiny, Ontario
Welcome to 22 Gordon Rd, Wyevale, in desirable Tiny Township, just minutes from Georgian Bay beaches. From the moment you arrive, the curb appeal is undeniable, a meticulously landscaped front yard, an attached garage, and a detached heated shop. Step inside to discover a thoughtfully designed home featuring a legal secondary suite, ideal for multi-generational living, or rental income potential. The main home offers 1, 900 sq ft, while the secondary unit adds an additional 962 sq ft of living space. Both units showcase open-concept layouts with custom-framed cabinetry and expansive 7’ kitchen islands. The home offers 5 bedrooms, 4 full bathrooms, and a finished basement with an additional 962 sq ft of versatile open space. Located within walking distance to local schools and trails, and just 15 mins. to Wasaga Beach and Midland for shopping. Whether you're upsizing, downsizing, or embracing multi-generational living, 22 Gordon Rd is the total package. (id:50886)
Comfree
30 Lavery Trail
Toronto, Ontario
A Newly Renovated Basement Located In A Prime Location! Steps From Schools, Ttc, And Parks. Easy Access To The 401 And U Of T Scarborough Campus. Please note that the living room area by the kitchen is very small. Previous tenants used one of the bedrooms as a living room. (id:50886)
Right At Home Realty
151 Gateshead Crescent Unit# 29
Stoney Creek, Ontario
Welcome to this well-maintained 3-bedroom, 1.5-bathroom townhome offering the perfect blend of comfort, convenience, and low maintenance living. Ideally located close to schools, shopping, restaurants, public transit, and parks, this home is a fantastic choice for families, first-time buyers, or anyone seeking a move-in ready property. Inside, you’ll love the functional layout designed for everyday living. The main level features a bright living area, a well-appointed kitchen, and a convenient half bath for guests. Upstairs, you’ll find three generously sized bedrooms and a full bathroom. The basement offers additional space that can easily be transformed into a home office, playroom, or gym—whatever best suits your lifestyle. Step outside to enjoy the fully fenced backyard, perfect for children, pets, or weekend gatherings. Located in a family-friendly complex, this home also comes with the peace of mind of condo fees that cover not only exterior maintenance, but also high-speed internet, water, cable TV, parking, snow removal, building maintenance, and landscaping—truly hassle-free living! This townhome truly has it all—don’t miss your chance to call it home! (id:50886)
Royal LePage NRC Realty Inc.
135 Valencia Drive
Chatham, Ontario
CURRENTLY UNDER CONSTRUCTION AND ALMOST FINISHED! - Proudly presenting ""The Sedona"" model from SunBuilt Custom Homes! Located in highly desired Lasalle subdivision, this gorgeous ranch is sure to impress! This model features A large foyer leads you to an open concept living room featuring a fireplace feature wall. The stunning kitchen offers stylish cabinets, granite countertops, glass tiled backsplash and an awesome hidden walk-in pantry. Private primary bedroom w 4 pc en-suite and walk in closet. The 2nd and 3rd bedrooms along with 2nd 4 pc bath are on opposite side of the home. Inside entry from attached double garage leads to mud room and main floor laundry. A 2pc powder room rounds off the main level. Full unfinished basement w rough in for 4th bathroom presents the opportunity to double your living space. High quality finishes throughout are a standard with SunBuilt Custom Homes because the Future is Bright with SunBuilt! Peace of mind w 7yr Tarion Warranty. (id:50886)
RE/MAX Capital Diamond Realty
797 Heritage Road
Kingsville, Ontario
STUNNING 3 BDRM, 3 BATH, FULL BRICK AND STONE RANCH ON A BEAUTIFUL WELL LANDSCAPED EXTREMELY DEEP LOT (206') BACKING ON TO CONSERVATION AREA W/ NO REAR NEIGHBORS. THIS BEAUTIFUL AND EXTREMELY WELL MAINTAINED VERY BRIGHT HOME IS CLOSE TO CEDAR ISLAND, WIGLE CREEK, AND LAKE ERIE. 5 MINUTES TO THE BEAUTIFUL TOWN OF KINGSVILLE, SHOPPING,SCHOOLS, AND ALL AMENITIES. THE PRIMARY BDRM HAS WALK•IN CLOSET, & BEAUTIFUL ENSUITE BATH, OPEN CONCEPT LIVING RM W/ GAS FIREPLACE, GOOD SIZE KITCHEN, W/ STAINLESS STEEL APPLIANCES, AND STONE COUNTER TOPS. AS YOU STROLL OUT THE GARDEN DOORS TO A 3 SEASON SUN ROOM, W/ VINYL COMPOSITE DECKING, OVERLOOKING A VERY PRIVATE AND FULLY FENCED LANDSCAPED BACK YARD W/ CEMENT PATIO, & PERGOLA. (id:50886)
Coldwell Banker Tailored Realty
75 Waterloo Street S
Stratford, Ontario
Downtown Stratford 5,000+ SF Professional Office Space for Lease Ideal for Government, Medical, Legal, IT, or Agency Offices Elevator & Dedicated Parking Modern, Move-In Ready, Prime second floor commercial space now available for lease in the heart of downtown Stratford, located within the same building as Canada Post and Employment Services. This 5,000+ square foot unit offers bright, open concept workspace complemented by multiple private offices, perfect for: Government or local agency offices Medical, physiotherapy, or wellness clinics Law, accounting, or real estate firms Insurance companies or trust companies Commercial/IT or call centre operations Key Features: Elevator access (passenger & freight) Dedicated parking a rare downtown perk Spacious reception/entry area 6+ private offices and open concept work-spaces Staff kitchen Secure 6'x8' safe for sensitive files/documents His and her washrooms in the common hall Modern finishes: updated lighting, carpet tile flooring, drop ceilings Three separate entry points easily divisible (1,000 SF+ units) if needed Landlord prefers single tenant for the full space Located in Stratfords bustling downtown core, this well-maintained and professionally managed building is perfect for businesses seeking high visibility, modern amenities, and walk able access to restaurants, shops, and services.Move-in ready with minimal leasehold improvements required! e building as Canada Post and Employment Services. This 5,000+ square foot unit offers bright, open concept workspace complemented. (id:50886)
Homelife Silvercity Realty Inc.
24 Tedley Boulevard
Brantford, Ontario
Welcome home to 24 Tedley Blvd., Brantford. First time being offered! And the only River Rock Construction home in the highly desired Valley Estates subdivision. A sprawling bungaloft on 0.80 acres with oversized 3 car garage (room for a hoist) + shed with garage door and power, high roof pitch, professionally landscaped grounds and a backyard meant for entertaining with covered outdoor kitchen, heated salt water pool and hot tub steps from the primary bedroom. Enter through your beautiful stamped concrete walkway (2020) to a main level overlooked by a balcony on the 2nd storey. Winding staircase, cathedral 18ft ceilings (10ft on main level with 8ft doors), upgraded trim package with wainscoting and accent walls, and a dry stack fireplace with Douglas fir mantel. Open concept to your chefs kitchen with walk in pantry, high end appliances and built ins. Entertain in your separate dining room with coffered ceilings. Find privacy with your remote blinds. 4 different access points to the backyard with outdoor kitchen and Coyote built in BBQ, electric griddle, outdoor fridge covered with a louvered pergola. Or walk out of your main level primary bedroom just steps to sunken hot tub (2019) and stay warm this winter! Primary bedroom also has large ensuite with heated floors and walk-in closet with island (2024). Or take a step back from the pool and get out of the sun at your concrete pad 12x 20ft cabana (has hydro). A backyard ready for your furry friends fully fenced with rod iron fencing. Upstairs find 3 more sizeable bedrooms, one with walk in closet and ensuite and another full bath as well. In the basement continue entertaining your friends and family with your wet bar overlooking pool table, and steps from a theatre room space with gas fireplace. Also a sizeable bedroom with ensuite privilege here. An additional crafts room and gym in the basement as well. Approx 6000sq ft of finished living space for you to enjoy and a total of 4+1 beds and 4.5 baths. Book today! (id:50886)
RE/MAX Twin City Realty Inc
182 Bayshore Drive
Ramara, Ontario
Motivated Seller in Prestigious Bayshore Village Rare Waterfront Opportunity.Welcome to 182 Bayshore Drive, a spectacular waterfront retreat located in the heart of the highly sought after Bayshore Village off Lake Simcoe. This beautifully maintained home/cottage offers a seamless blend of year round comfort and resort style living. Featuring 3 spacious bedrooms and 3 bathrooms, this property is thoughtfully designed for both family life and entertaining. Soak in breathtaking lake views from multiple rooms, or step outside through one of the many walkouts that perfectly connect indoor and outdoor spaces. Enjoy all your favorite seasonal activities from summer boating to winter recreation or simply relax in the tranquil natural surroundings. As a proud member of the exclusive Bayshore Village Association you can enjoy access to amenities such as golf, a saltwater pool, pickle ball and tennis courts, cards, social gatherings and more. ($1,100/2025) Whether you're looking for an active lifestyle or peaceful lakeside living, this vibrant community offers it all.Dont miss this rare chance to own a piece of paradise in one of Lake Simcoes most desirable neighborhoods. (id:50886)
Sutton Group-Admiral Realty Inc.
#4 & Outdoor Storage - 600 Thornton Road S
Oshawa, Ontario
A rare opportunity to lease approximately 7,500 sq. ft. of versatile unfenced outside storage along with 2nd floor office space. Outdoor storage / Yard to suit a wide range of needs - from individual parking spots for cars, dump trucks, RVs, boats, and trailers to larger open areas perfect for contractors, construction companies, landscapers, or any business requiring outdoor storage. Available for only $5,550 per month + HST (utilities included), this property offers exceptional value in a prime location. Conveniently situated just minutes from Highway 401 and surrounded by numerous amenities, it provides the perfect combination of accessibility, functionality, and affordability for a wide range of business needs. (id:50886)
RE/MAX Hallmark First Group Realty Ltd.
23 Manitou Road W
Manitouwadge, Ontario
Move-in ready, affordable and cute as can be! Welcome to 23 Manitou Road where you will find a nicely maintained bungalow featuring many upgrades. The main level offers an open-concept main floor with an updated kitchen, living room, dining room, 2 bedrooms and a 4pc bath. The lower level offers a bonus room suitable for guests or an office, a rec room with wood burning stove, laundry area and storage area. The magic continues with a fully fenced yard, two large sheds, and a pretty deck overlooking the spacious yard. Move-in ready and affordable. Excellent choice for downsizers or retirees. Within walking distance to the Recreation Centre and downtown. Welcome to small ton living and welcome home! Visit www.century21superior.com for more info and pics. (id:50886)
Century 21 Superior Realty Inc.

