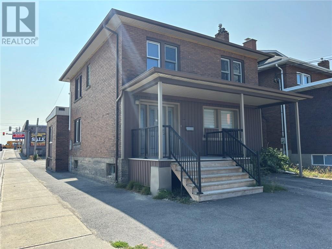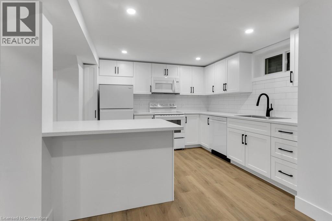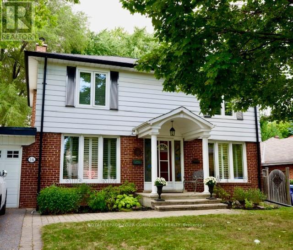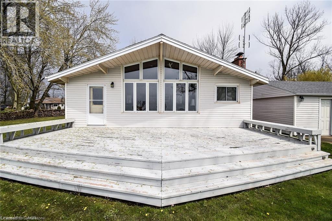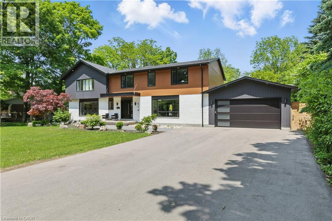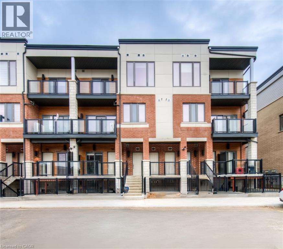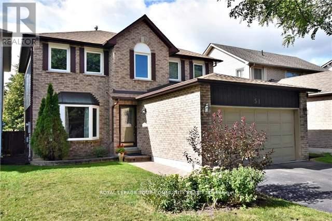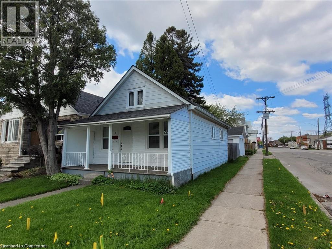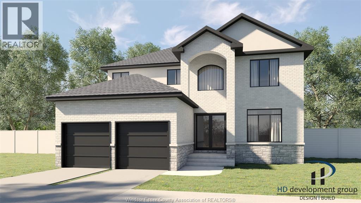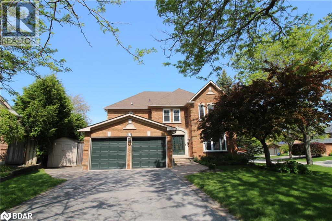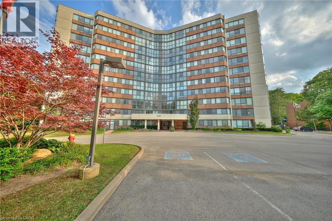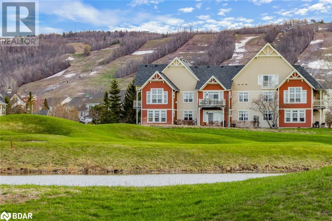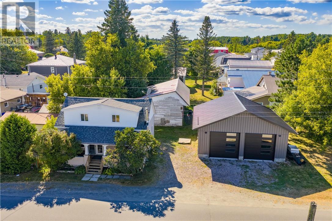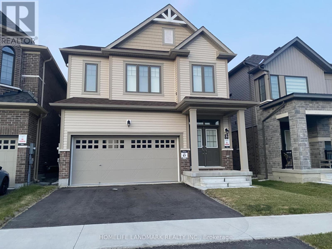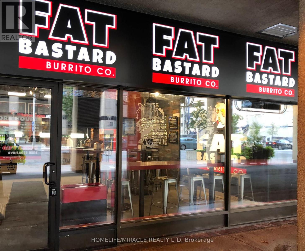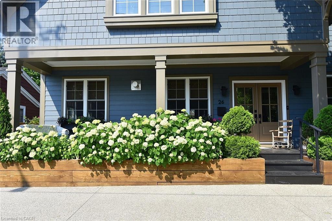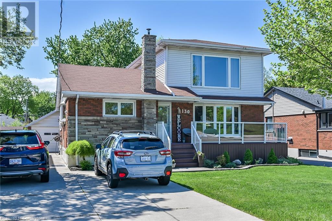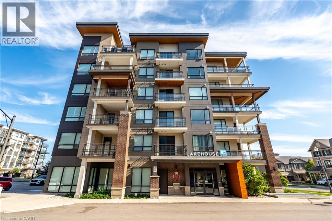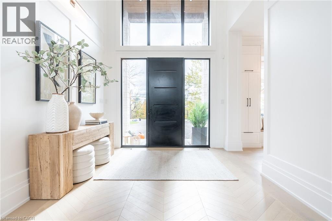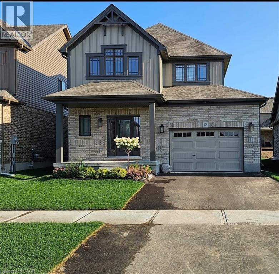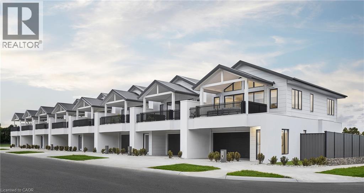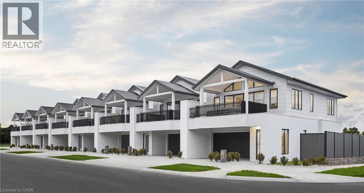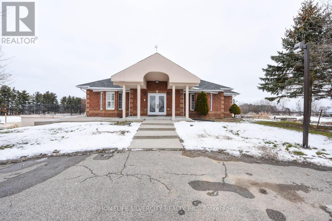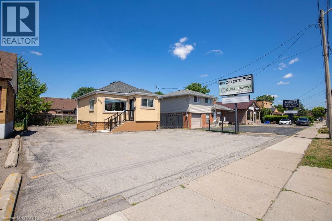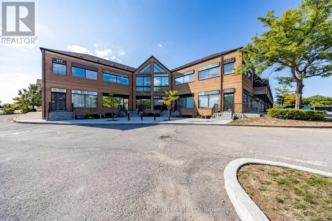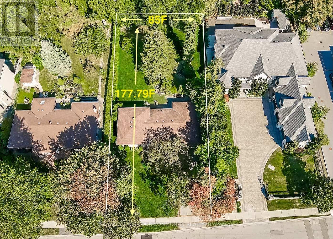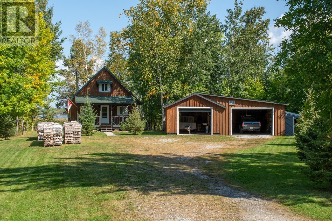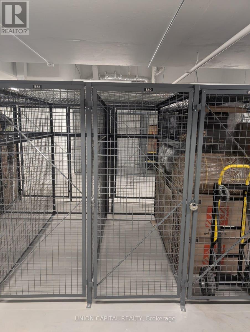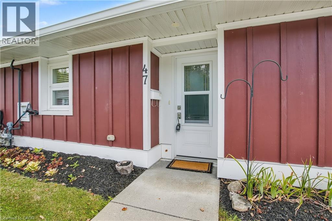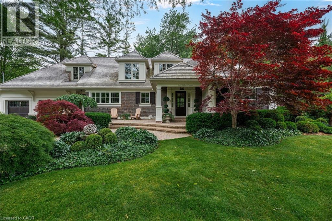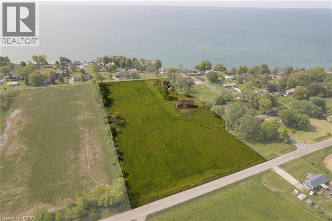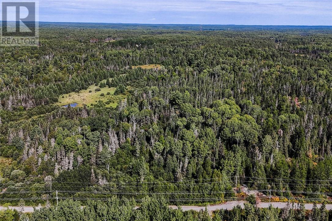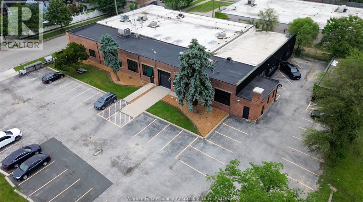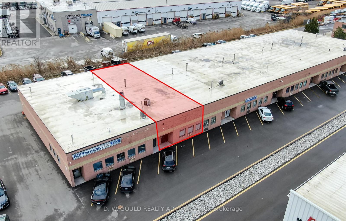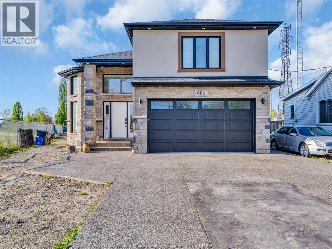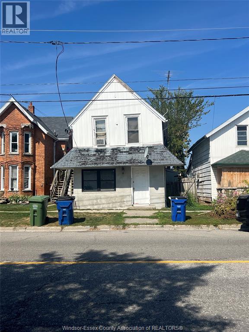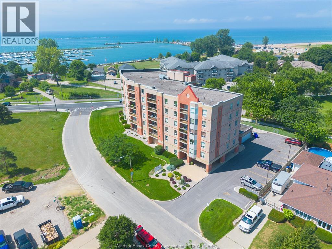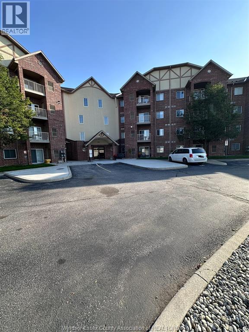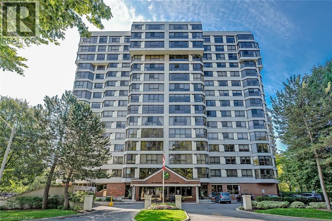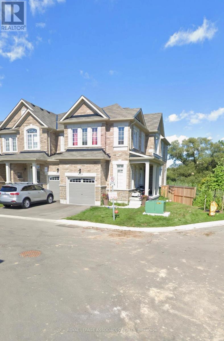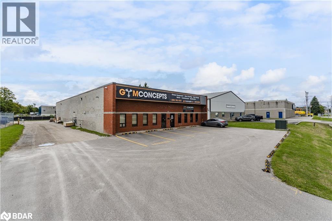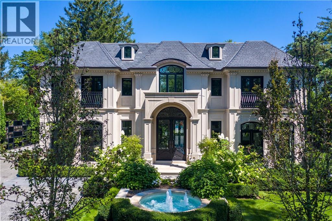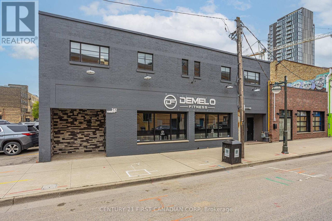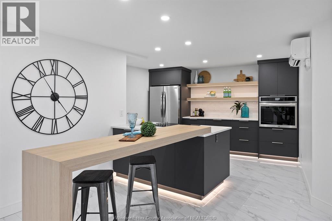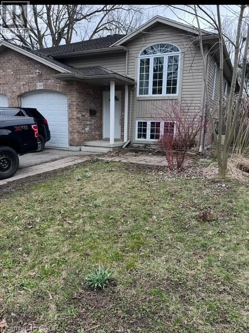127 Pine Street
Greater Sudbury, Ontario
Exceptional investment opportunity in the heart of Sudbury! This well-maintained C-4 zoned, three-unit building is ideally located in a high-visibility area, surrounded by professional offices and within walking distance of the courthouse and Laurentian School of Architecture. Each spacious two-bedroom unit is in excellent condition and generates strong rental income. Significant recent upgrades provide peace of mind and long-term value, including: new roof shingles (2023), electrical breaker panel (2023), College St windows (2024), rooftop split zone heat pump/air conditioner (2025), new weeping tile and sump pump on south/east sides (2020), front deck (2021), and paved parking for five vehicles (2021). With its versatile zoning that allows for both residential and commercial use, this property offers reliable multi-family income with future potential for business conversion. A rare chance to secure a prime Sudbury property with outstanding return prospects! (id:50886)
Realty Executives Of Sudbury Ltd
127 Pine Street
Greater Sudbury, Ontario
Exceptional investment opportunity in the heart of Sudbury! This well-maintained C-4 zoned, three-unit building is ideally located in a high-visibility area, surrounded by professional offices and within walking distance of the courthouse and Laurentian School of Architecture. Each spacious two-bedroom unit is in excellent condition and generates strong rental income. Significant recent upgrades provide peace of mind and long-term value, including: new roof shingles (2023), electrical breaker panel (2023), College St windows (2024), rooftop split zone heat pump/air conditioner (2025), new weeping tile and sump pump on south/east sides (2020), front deck (2021), and paved parking for five vehicles (2021). With its versatile zoning that allows for both residential and commercial use, this property offers reliable multi-family income with future potential for business conversion. A rare chance to secure a prime Sudbury property with outstanding return prospects! (id:50886)
Realty Executives Of Sudbury Ltd
34 Windermere Crescent Unit# B
Woodstock, Ontario
Cozy Lower-Level Apartment – 2 Bed, 1 Bath – $2,150 + Hydro Enjoy comfort and privacy in this charming lower-level unit of a well-kept triplex, perfectly situated in a quiet neighbourhood near Roth Park, Pittock Lake, walking trails, and public transit. This 2-bedroom, 1-bathroom home offers: Private entrance for your own space and convenience In-suite laundry – no shared machines Electric baseboard heating (no gas bill) One dedicated parking space Water included in rent Shared backyard with gardens – perfect for relaxing outdoors A peaceful setting close to nature, yet just minutes from city amenities. Schedule your viewing today! (id:50886)
Hewitt Jancsar Realty Ltd.
14 Luverne Avenue
Toronto, Ontario
Amazing Opportunity To Live in a Detached 2 Storey On A Premium 50 X 120 Lot Located In The High Demand Clanton Park Neighbourhood, with no sidewalk and a beautiful backyard oasis, this property features 3 Bedrooms and 3 Bathrooms.14 Luverne Ave presents an excellent opportunity for both homeowners and investors. Prospective homeowners can build their dream residence, capitalizing on the ample space and proximity to Public Transit(Bus And Subway), Highway Access To Allen Road And 401, Parks Schools, Shopping And Yorkdale Mall. (id:50886)
Royal LePage Your Community Realty
13 Erie Heights Line
Dunnville, Ontario
Ideal Lakefront 3 bedroom 3 season cottage on Lake Erie. 30 minutes south of Grimsby. Shows very well with a detached oversized garage 22 feet by 20 feet and a large rear deck 13 feet by 32 feet facing the lake to enjoy the Lake wonders and great sunsets. Some furnishings may be included. (id:50886)
Royal LePage NRC Realty Inc.
514 Oxbow Road
Waterloo, Ontario
Modern updated executive home on a court location in Colonial Acres. There is plenty of room to spread out, with it's five bedrooms, main floor office and five bathrooms. The main level is carpet free and features a beautiful floating staircase. The custom kitchen features a walk-in pantry and an island with seating. The bright living room features a built-in fireplace and large windows. The dining area also features another built-in fireplace and a handy walkout to the deck for barbequing. Two of the five bedrooms feature en-suite washrooms. The primary bedroom boasts vaulted ceilings and a walk-in closet with built in organization. Prepare to be impressed by the 6-piece en-suite with it's walkthrough shower, heated tiled floors and soaker tub. The finished lower level features a bar, wine cellar, gym and recreation room that walks out to the rear yard. This backyard is designed for entertainment with it's 40 x 20' pool, fenced yard and plenty of room for backyard sports! (id:50886)
RE/MAX Twin City Realty Inc. Brokerage-2
25 Isherwood Avenue Unit# 55
Cambridge, Ontario
Welcome to 25 Isherwood Drive, Unit 55! This modern two-bedroom, two-and-a-half-bath condominium showcases upgraded finishes across both levels. The main floor offers an open-concept layout filled with natural light, featuring a stylish kitchen with stainless steel appliances, quartz countertops, ample cabinetry, and an island overlooking the living room—perfect for everyday living or entertaining. From here, step out to your private balcony for added outdoor enjoyment. Upstairs, you’ll find two spacious bedrooms, including a primary suite complete with its own ensuite bath and a second private balcony. Ideally located, this home is just minutes from shopping, restaurants, grocery stores, public transit, and scenic conservation trails. (id:50886)
Exp Realty
59 Dalhousie Street
Brantford, Ontario
FIRST MONTH FREE - Located in the heart of downtown Brantford, adjacent to City Hall and the historic Expositor Building, just steps from the Grand River and surrounded by local businesses, associations, organizations, institutions, Laurier University, Conestoga College, and a thriving residential community, this commercial space is bursting with potential. Rooted in history. Surrounded by foot traffic. Ready for your next big thing. With over 1,400 square feet of finished space, the layout is bright, open, and flexible. Expansive front windows flood the space with natural light, making it ideal for retail, a boutique studio, creative offices, or something entirely your own. Zoned for mixed use, the possibilities are wide open. You won’t just be leasing a space. You’ll be joining a business community that genuinely supports one another. The Brantford Brant Chamber of Commerce is strong and proactive. The Downtown Brantford BIA is passionate about building up the core. You’ll be surrounded by people who want to see you succeed. This is your chance to be part of one of southern Ontario’s fastest-growing cities. A downtown that is alive with culture, history, music, events, and energy. You won't want to miss this one. Let’s build something meaningful. Don't delay. Call your REALTOR® today. (id:50886)
Real Broker Ontario Ltd.
51 Falan Heights Crescent
Aurora, Ontario
Amazing 3 Bedroom Family Home On A Quiet Crescent In Aurora! Gorgeous Layout, Open Concept Kitchen & Family Rm Overlooking A Huge Backyard. Separate Living/Dining Rms, Huge Large Deck, Newer Furnace & A/C, Reno'd Ensuite Main Bath, Updated Kitchen, Crown Moulding, Finished Basement W/Rec Space & Bar. Desirable Location Close To Schools, Walking Trails, Parks, All Amenities. (id:50886)
Royal LePage Your Community Realty
33 Townley Avenue
Markham, Ontario
Separate Entrance Basement Suite. House In Popular Milliken Mills East Community. Includes 1 Parking Space, Most Convenient Location,Steps To Shopping, Restaurants, Public Transit, Schools And Parks. (id:50886)
Aimhome Realty Inc.
2 Craigroyston Road
Hamilton, Ontario
Well-Maintained Bungalow with Updated Kitchen & Dream 528 Sq.Ft. Garage! This Solid, well-cared-for bungalow sits on a spacious corner lot and features an impressive 528 sq.ft. double car garage - perfect for car enthusiasts, hobbyists, or mechanics. In 2024, both garage doors were replaced with new insulated doors and include automatic openers for each, offering convenience, security, and functionality. Inside, you'll find a bright, open-concept living and dining area, an updated eat-in kitchen (2024), and a renovated bathroom with a new shower (2024). The home features laminate and tile flooring throughout, offering both style and durability. Laundry includes a washer (3 years old) and dryer (7yearsold).Additional highlights include a roof replaced in 2020 and a fully fenced yard-ideal for entertaining, pets, or relaxing outdoors. This home is perfect for first-time buyers, investors, or anyone looking for a move-in-ready property with an exceptional garage setup in a great location. (id:50886)
Keller Williams Complete Realty
5213 Rafael
Tecumseh, Ontario
Luxury, Space & Versatility in Tecumseh’s Most Anticipated New Development – Welcome to Oldcastle Heights! Step into exceptional living with the Victoria model—a spacious 7-bedroom, 5-bathroom two-storey in Tecumseh’s most sought-after community. Built by HD Development Group, a trusted name in Windsor-Essex, this home blends quality, comfort, and design for modern families. The main level offers a bright, open-concept layout ideal for entertaining. The kitchen features a corner pantry, large island with quartz or granite countertops, and extended 36” upper cabinets for added storage. Upstairs, the luxurious primary suite boasts a spa-like ensuite with double sinks, soaker tub, custom tile shower, and walk-in closet. Two additional bedrooms share a beautifully appointed Jack and Jill bathroom, also with a dual sink vanity. The finished basement offers multi-generational flexibility with a separate grade entrance, second kitchen, two bedrooms, and a full bath. This home also includes dual-zone heating and cooling for year-round comfort and efficiency. On a premium lot near schools, parks, shopping, and highways—this is a rare find in a vibrant, growing neighbourhood. (id:50886)
Royal LePage Binder Real Estate
37 Falling Brook Drive
Barrie, Ontario
Quiet court location in one of Barrie’s best and most desirable neighbourhoods. This amazing, all-brick, updated/renovated, family home boasts over 4,700 sq ft of finished living space, and is just moments from the Go Station, top-rated schools, scenic walking trails, and the local beaches. Mature, corner lot with a parklike setting, no sidewalk on this side of street provides plenty of driveway parking (4 cars + 2 in garage). The main floor has a huge entry with custom stairs, amazing kitchen with centre island, stone counters and huge pantry, cozy family room with gas fireplace, formal living room, large dining room, den/office, mudroom and 2 piece bathroom finish off this level. Expansive primary suite offers a true retreat with a sitting/dressing area, WICC with built-in shelving & cabinetry and a renovated 5 piece ensuite. Bedrooms 2&3 share a Jack & Jill 4 piece ensuite, Bedroom 4 has its own 4 piece bathroom. Full finished basement has an enormous rec room, exercise area and a fantastic utility/storage room. The home has been recently renovated and updated throughout (stairs, flooring, counters, bathrooms, fixtures etc). Backyard oasis with custom inground pool with expansive patio area in a private setting with a great storage shed. This home needs to be seen to be appreciated. Truly an amazing home in an amazing neighbourhood, book your showing today! (id:50886)
Coldwell Banker The Real Estate Centre Brokerage
1240 Marlborough Court Unit# 504
Oakville, Ontario
Welcome to this beautifully maintained 2-bedroom, 2-bathroom residence that perfectly combines style, comfort, and convenience. Floor-to-ceiling windows fill the home with natural light, enhancing the bright and spacious layout. The designer kitchen features premium Bosch appliances, sleek cabinetry, and elegant finishes—ideal for both cooking and entertaining. Every detail has been thoughtfully cared for, making this home truly move-in ready. Set in a meticulously maintained building that backs onto a peaceful ravine, you’ll enjoy privacy and nature just beyond your windows. Perfectly located near major amenities including the QEW, Sheridan College, Oakville GO Station, and a major shopping mall—everything you need is just minutes away. This is an exceptional chance to own a refined, modern home in a tranquil yet connected setting. (id:50886)
Platinum Lion Realty Inc.
130 Fairway Court Court Unit# 229
The Blue Mountains, Ontario
Experience all-season living and lucrative investment potential in this beautifully renovated 3-bedroom, 2-bathroom stacked townhome located in the sought-after Rivergrass community, eligible for a Short-Term Accommodation (STA) license. Perfectly situated just minutes from Blue Mountain Village, ski hills, golf courses, beaches, Collingwood, and Scandinave Spa, this turnkey, fully furnished retreat offers a rare opportunity to enjoy and profit from one of Ontarios top four-season destinations.This bright, two-story corner unit features a spacious open-concept layout with an upgraded kitchen, charming brick fireplace, and new finishes throughout, including updated countertops, main level flooring, stylish bathrooms, light fixtures, window coverings and more. Two generously sized bedrooms and a 4-piece bath are located on the main level, while the private upper-level primary suite boasts a Juliette balcony, 3-piece ensuite, and double closet an ideal layout for guests or family. Enjoy the private storage locker for skis, in-suite laundry, and smart door lock/camera system, plus access to resort-style amenities including a seasonal pool, year-round hot tub, resort shuttle, Blue Mountain Village Association Membership (with exclusive discounts, private beach access, event perks, and more), and 24-hour security. Currently operating as a successful short-term rental, this unit can earn $90,000+ in annual rental income, making it the perfect investment opportunity with personal-use flexibility. Everything you need is included from appliances and kitchenware to artwork and TVs, just bring your bags! Whether you're looking for a savvy investment, a weekend escape, or a full-time residence with unbeatable amenities and views of the golf course, 130 Fairway Court #229 delivers it all. (id:50886)
Right At Home Realty
5 St. Antoine
Noelville, Ontario
Welcome to this charming 3-bedroom, 1.5 bath home in the heart of Noelville, offering the perfect blend of comfort, character, and small-town charm. Step inside to find bright and inviting living spaces filled with natural light, a functional kitchen ready for your personal touches, and a convenient layout that's perfect for families, first-time buyers, or anyone looking for a peaceful place to call home. With three bedrooms upstairs, and a handy powder room on the main floor, this home is as practical as it is welcoming. We also don't want to forget about the huge 30x30 garage that was bulit in 2024! Outside, enjoy the tranquility of the yard - perfect for gardening, barbecues, or simply relaxing in the fresh country air. Located close to schools, shops, parks, and surrounded by beautiful lakes and trails, this home offers both convenience and the peaceful lifestyle Noelville is known for. Don't miss your chance to see it - book your private showing today! (id:50886)
Century 21 Integrity
36 Rochester Drive
Barrie, Ontario
Discover Your Dream Home at 36 Rochester Dr, Barrie! Welcome to this stunning property in the vibrant city of Barrie. 2121 Sqft with 4 Bedrooms and 3 Washrooms. Hardwood flooring throughout the house with 42K of additional upgrades spent! Double Door Main Entrance, Quartz Counters in Kitchen. Laundry Room Located On Upper Floor. Great Exterior Finishes with Lots Of Upgrades, Ideal Location Near Major Stores, Restaurants, Entertainment, Schools, GO Station & Minutes To Hwy 400. (id:50886)
Homelife Landmark Realty Inc.
366 Bloor Street E
Toronto, Ontario
Turnkey Fat Bastard Burrito Franchise For Sale One Of The Top Mexican Food Franchises For Sale In Toronto. This Well-Established Store Is Situated In Prestigious Location Steps from Bloor Yonge And On The Edge Of Yorkville & Rosedale, Surrounded By High Rise Building, Residential Neighborhoods, Offices, And Retail, Ensuring Great Visibility And High Foot Traffic. It Offers Consistent Sales, Is Easy To Operate With Full Franchise Support, And Is Ideal For Owner-Operators, Looking For A Profitable And Reputable Brand Opportunity. Unbeatable Location Key Highlights: Prime Location: A Popular Spot For Mexican Cuisine. Strong Financial Performance: Weekly Sales: Approx. $12,500 To $13,500 (And Growing)Rent: Approx. $5019.08/Month (TMI & HST Included)Lease: Current Lease Long Term Till Dec 31, 2032 + 5 Years Royalty Fee: 8%Advertising Fee: 2%Store Area: Approx. 1300 Sq. Ft. Full Training Will Be Provided To The New Buyer. Don't Miss This Opportunity! (id:50886)
Homelife/miracle Realty Ltd
26 Corbett Avenue
St. Catharines, Ontario
Welcome to a beautifully custom built 4 1/2 year old home in the lakefront community of Port Dalhousie. This gorgeous home has many Canadian built and custom designed features seen throughout the open concept layout. A few of this home's design features include, engineered Quebec Hickory Hardwood flooring, custom interior wood beams integrated into the vaulted living room ceiling, kitchen and dining room, an Elora Gorge river rock gas fireplace with a custom millwork tv cabinet built above the basswood mantle and specially designed lighting in every room. The locally built shaker style kitchen includes black stainless Kitchen aid appliances, quartz countertops and a special made 9' reclaimed threshing board Island hand crafted in St. Jacobs. The home exterior is clad in James Hardie siding with a 2 thick tongue and groove B.C. Douglas Fir front porch, a Western Red Cedar covered back porch with a built-in Artic Spa salt water hot tub. The home's HVAC unit includes a Heat Recovery and Ventilation System. As an added bonus, there's a separate 1 bedroom in-law suite located in the lower level. (id:50886)
Realty Network
130 West 26th Street
Hamilton, Ontario
Charming 4-bedroom, 2-bath 2-storey home in highly sought after Hamilton West Mtn location. This home offers plenty of space for todays growing family. Main floor includes large eat-in-kitchen with ample cabinetry, spacious living room, two bedrooms, 3pcs bath and den with patio doors to rear yard deck & hot tub. Two second floor bedrooms and a large basement rec room with fireplace and bar, second bathroom plus storage make this home perfect for families looking for comfort, convenience and functionality. Front/side drive can accommodate parking for 5, plus one in the detached garage. This home is bright and welcoming, features hardwood floors, spacious rooms, and plenty of natural light all in a family friendly neighbourhood. Close to schools, parks, transit, shopping and highway access. (id:50886)
Royal LePage Macro Realty
10 Esplanade Lane Unit# 310
Grimsby, Ontario
GRIMSBY ON THE LAKE! The Lake House No2 is a modern condominium building on the shores of Lake Ontario offering lakeside maintenance-free living. This updated 1 bed + den is well maintained with 710 sqft of living space situated on the 3rd floor with fantastic views of Lake Ontario. Stunning and tasteful upgrades throughout including maintenance-free vinyl plank flooring, oversized island, quartz countertops, top-of-the-line kitchen aid appliances, in-suite laundry, full height kitchen cabinets, soft close cabinets and drawers, spice rack, plate organizer, full glass shower, extra wide vanity & in-suite laundry. The den offers a multi-purpose space for a home office, home gym or spare bedroom. The many first-class amenities in the building or out the front door include a fitness centre, outdoor in-ground pool, party room, fitness centre, pet spa, beaches, parks, walking/cycling trails and numerous restaurants. With quick highway access and a short drive to Niagara's wine region, this has everything you're looking for! (id:50886)
RE/MAX Escarpment Golfi Realty Inc.
1131 Concession 6 W
Flamborough, Ontario
With high-end finishes throughout, every detail has been meticulously crafted to create a space that exudes opulence and refinement. From the grand foyer to the spacious living areas, this home is a showcase of architectural excellence. Ideal for multi-generational living, it boasts separate living quarters with all the amenities needed for the comfort of extended family or guests while still preserving privacy. The gourmet kitchen is a chef's delight, equipped with top-of-the-line appliances and ample space for culinary creations. Retreat to the lavish master suite, complete with a spa-like ensuite bathroom and expansive walk-in closet. The outside living spaces provide a serene backdrop, perfect for the avid gardener, relaxation, and entertaining alike. Welcome home to a lifestyle of luxury and distinction. The location of the property is an added appeal, with an under 35-minute drive to the surrounding cities of Cambridge, Hamilton, Burlington, or Oakville and minutes to local golf courses. (id:50886)
RE/MAX Escarpment Realty Inc.
12 Mitchell Avenue
Collingwood, Ontario
This modern yet cozy open-concept home of over 1,300 sq ft has everything you need! An open foyer lets light in on both levels and a grey-stained oak wood railing greets you as you enter. Unload your groceries from the garage directly into the upgraded white modern kitchen with stainless steel appliances. The open-concept kitchen/dinette/living room combination turns the main floor into a very bright and cozy area for the entire family. The yard has been recently fenced-in, and there is lots of space for children or pets to run around. On the second floor you will find a Master Bedroom that can fit a king bed, with a walk-in closet and its own ensuite bathroom. Two other bedrooms upstairs share the main bath. Basement has been upgraded with large windows and a bath rough-in. Located on a quiet crescent, yet close to schools, shopping and the Blue Mountains Village, this Devonleigh-built home can be the perfect home for you. (id:50886)
Ipro Realty Ltd.
182 Rykert Street
St. Catharines, Ontario
14-unit townhome development*, on 1 acre, on the West side of St. Catharines. 5 minutes to HWY 406, and 10 minutes to QEW. Zoned R1, permitting townhouses, private road projects, triplexes, duplexes, semi-detached, and detached developments. Its proximity to major HWY and amenities makes it a prime location for families and commuters. A growing population, zoning compliance and its level terrain make this a perfect opportunity for builders looking to start a project in the next 12 months*. *Pending site plan approval application. *The survey, concept plan, and pre-con notes are available upon request. (id:50886)
Realty Network
182 Rykert Street
St. Catharines, Ontario
14-unit townhome development*, on 1 acre, on the West side of St. Catharines. 5 minutes to HWY 406, and 10 minutes to QEW. Zoned R1, permitting townhouses, private road projects, triplexes, duplexes, semi-detached, and detached developments. Its proximity to major HWY and amenities makes it a prime location for families and commuters. A growing population, zoning compliance and its level terrain make this a perfect opportunity for builders looking to start a project in the next 12 months*. *Pending site plan approval application. *The survey, concept plan, and pre-con notes are available upon request. (id:50886)
Realty Network
14707 Dixie Road
Caledon, Ontario
Welcome to 14707 Dixie Road, Caledon - a rare opportunity to own a fully renovated bungalow set on 10 acres of pristine farmland, offering the perfect balance of modern luxury and peaceful country living.Key Features:Bedrooms: 3 spacious bedrooms on the main level, plus an additional bedroom in the walk-out basement Bathrooms: 4 beautifully finished, spa-like bathrooms Kitchen: Brand-new, never-used kitchen with pot lights, granite countertops, and all-new appliances Flooring: Rich hardwood floors throughout - absolutely no carpet Ceilings: 9-foot, open-concept ceilings designed to maximize light and space Basement: Finished walk-out basement opening to lush green surroundings, ideal for relaxation or entertaining Systems: Updated air conditioning and furnace for year-round comfort Lot Size: Expansive 200 x 2,200 ft lot offering endless possibilities Prime Location: Minutes from the city and close to every essential amenity. This move-in ready home invites you to embrace the best of both worlds-a modern, luxurious lifestyle set against a breathtaking natural backdrop.Don't miss this rare Caledon gem. Schedule your private viewing today! (id:50886)
Homelife Silvercity Realty Inc.
664 Upper James Street
Hamilton, Ontario
Attention all Investors!!! Seize the amazing opportunity to own this boutique style commercial building with guaranteed rent for at least 3 years. This stand alone building comes with ample parking and a full unspoiled basement ready for expansion and is strategically located across Hamilton Mountain’s busiest power centres, showing an 11 out of 10 in design & ambiance. This property is ideal for many commercial uses and or seller will lease back for a minimum of 3 years. (id:50886)
RE/MAX Escarpment Realty Inc.
9 - 117 Ringwood Drive
Whitchurch-Stouffville, Ontario
Excellent main floor office space in a bright, quiet setting just off Main Street in Stouffville. Prime location at the entrance to town with easy access to Hwy 48, transit, and Hwy 404. Ideal for professional use. (id:50886)
Royal LePage Associates Realty
230 Duncan Road
Richmond Hill, Ontario
Build your Dream Home on this majestic south-facing property, which boasts a lot size of 85'x177.79". This is your exceedingly rare chance to live amongst the multi-million dollar luxury homes on Duncan Road - one of the most sought-after streets in Richmond Hill1 (id:50886)
Royal LePage Your Community Realty
19 Stintzi Drive East
Morson, Ontario
Year-round home south of Morson, on Lake of the Woods. Built in 2001 and sold fully furnished, this turnkey two-bedroom, one-bathroom home is ready for you to move in and start enjoying. The main floor features an open-concept kitchen, dining, and living area, plus a three-piece bath with laundry. The living room opens onto a bright enclosed sunroom that leads to the front yard—perfect for morning coffee or evening unwinding. Upstairs, you’ll find two bedrooms, including a spacious primary bedroom with a cozy sitting room and a great view. The garage, built in 2006, has room for all your gear, and with one 36-foot bay, it’s ideal for storing your boat. If you’re a fisherman, hop in the truck and head north on Highway 621. In about 15 minutes, you’ll hit multiple boat launches and be dropping a line in no time. Or head south about 10 minutes and launch near Bergland on the Little Grassy River. In the winter, you don’t have to go far to enjoy great ice fishing. Make this cabin your home base and unlock everything this area has to offer—world-class fishing, unbeatable hunting, and endless outdoor adventure. The road, all the way in from Highway 621, is municipally maintained year-round. Services include: a 200-amp electrical panel, water drawn from a dug well with a concrete casing, and an under-sink water filtration system. Electric baseboards and a wood-burning stove provide heat. Septic system. (id:50886)
Northwoods Realty Ltd.
195 Mccaul Street
Toronto, Ontario
Storage Locker For Rent - Must Be A Current Resident at 195 McCaul St (id:50886)
Union Capital Realty
47 Szollosy Circle
Hamilton, Ontario
Welcome to 47 Szollosy, a charming 885 sq. ft. corner unit in the gated 55+ community of St. Elizabeth Village. This one-floor home offers bright and easy living with 1 bedroom, 1 bathroom, and an open-concept layout. The kitchen flows seamlessly into the living and dining area, filled with natural light from both the front and back of the home. Step outside onto the private deck, where you can relax and enjoy views of the expansive greenspace. The spacious bedroom is paired with a modern bathroom featuring a walk-in shower, perfect for comfort and convenience. Designed for a low-maintenance lifestyle, this home combines functionality with a warm, inviting atmosphere. Just a short walk away, you’ll find resort-style amenities including a heated indoor pool, hot tub, gym, saunas, and a golf simulator. The Village also offers unique spaces such as a woodworking shop, stained glass studio, as well as on-site healthcare with a doctor’s office, pharmacy, and massage clinic. Beyond the Village gates, daily conveniences are within minutes, grocery stores, shopping, dining, and public transportation that comes right into the community. 47 Szollosy is the perfect blend of comfort, community, and convenience an ideal place to call home. (id:50886)
RE/MAX Escarpment Realty Inc.
243 Alscot Crescent
Oakville, Ontario
Tucked into a quiet, tree-canopied crescent, 243 Alscot Crescent is defined as much by its spectacular outdoor environment as it is by its refined interior living space. A backdrop of mature trees and perennial gardens wrap the property in complete privacy, setting the stage for resort-style living at home. The rear yard is a true showpiece. Flagstone walkways lead to an inground pool with integrated hot tub, framed by lush plantings that deliver colour and texture from spring through late fall. A shaded dining terrace off the breakfast area, a fireside lounge beside the pool, and a sun deck tucked beneath the trees – multiple seating zones invite effortless entertaining or quiet weekend recharge. Evening landscape lighting and an automatic irrigation system ensure the space is as beautiful and low maintenance at dusk as it is at midday. Inside, generous principle rooms flow from a welcoming foyer. A formal living room, anchored by a beautiful stone fireplace is adjacent to the wood panelled dining room - both with sight-lines to the front and rear gardens. The kitchen offers bespoke cabinetry, stone counters and an oversized breakfast area that overlooks the pool terrace. High end appliances and warm stone walls finish off this space. A spacious separate family room and a practical mudroom with inside access to the oversized double garage complete the main floor. Upstairs, the primary suite enjoys treetop views, a walk-in closet amoung other built-in cabinetry, and a spa-like five-piece ensuite as well as a separate dressing/make-up area. Two additional bedrooms – both with access to separate bathrooms come with built-in features and separate den/workspaces. The fully finished lower level adds a recreation room with fireplace, fourth bedroom, full bath, dedicated laundry and ample storage. Set minutes from top schools, lakefront parks and vibrant Downtown Oakville this home truly delivers the coveted Oakville lifestyle. (id:50886)
Century 21 Miller Real Estate Ltd.
29 Old Lakeshore Road
Port Dover, Ontario
Rare (approx.) 6.5 acre hobby farm next to the Vaughn survey and steps to the water with spectacular Lake Erie views from the top floor of the century home and barn. So much potential here with a little work and imagination. Parcels of land like this are increasingly difficult to come by. Build your dreams today! (id:50886)
RE/MAX Twin City Realty Inc
Part 1 And 2 Snodden Road
Markstay, Ontario
Recently severed, this rare offering includes two separately deeded rural-zoned lots totaling over 60 acres at the end of a quiet dead end road on Snodden Road. Each lot is just over 26 acres and features a mature red and white pine, spruce, cedar, poplar and birch. Part 1 includes a scenic creek - perfect for creating trails or skiing, ATVing, or horseback riding. Part 2 offers equally beautiful terrain with endless potential for a home, hobby farm, or retreat. Peaceful, private and full of opportunity - walk the land and make your vision come to life. (id:50886)
RE/MAX Crown Realty (1989) Inc.
1880 Assumption Unit# 400
Windsor, Ontario
Discover your business's new home in Walkerville, Windsor Essex. This 3700 sqft unit, ideal for offices, retail, or warehouse activities, is situated in a dynamic neighbourhood brimming with amenities. The space boasts a spacious layout in a highly visible and accessible location, perfect for ensuring continuous client engagement. Embrace the blend of historical ambiance and modern convenience in one of the most sought-after areas. Contact us to explore this prime commercial opportunity. (id:50886)
Royal LePage Binder Real Estate
3 - 8060 Lawson Road
Milton, Ontario
Auto repair shop with +/- 2,000 sf Industrial/Commercial Condo Unit in Milton Industrial Park adjacent to Hwy 401. Rarely available small condo. One Drive-in door (11'10" H x 11'9" W) New 3 years. M2 General Industrial Zone allows for a good variety of Automotive uses, service & repair shop, etc. Suitable for non-automotive uses also. Car sales license possible. **EXTRAS** Please Review Available Marketing Materials Before Booking A Showing. Please Do Not Walk The Property Without An Appointment. (id:50886)
D. W. Gould Realty Advisors Inc.
604 South Pacific Avenue
Windsor, Ontario
Welcome to 604 South Pacific Ave! A beautifully built 2023 Raised Ranch, perfectly situated at the end of a cul-de-sac in one of South Windsor’s most convenient locations. With 2+1 bedrooms, 3 full bathrooms, 2 full kitchens, and a bonus room, this home is ideal for multi-generational living or generating potential rental income. The fully finished lower level features a private grade entrance, complete with included kitchen appliances, washer and dryer—ready for immediate occupancy or investment use. Finished stamped driveway with exposed aggregate. Double car garage comes with a 220V charger cable. Enjoy peace of mind with a security camera system already installed, and take advantage of the generous land space surrounding the property, perfect for outdoor activities, or future enhancements. Don't miss this incredible opportunity in a prime South Windsor location! (id:50886)
Jump Realty Inc.
83 Talbot Street East
Blenheim, Ontario
This large duplex in the heart of Blenheim delivers strong income potential and flexible living options. Main floor unit: spacious two bedroom one bath Second level unit: four bedroom one bath Close to schools, parks, shopping, restaurants, and the grocery store—everything you need is just steps away offering immediate possession Please allow 24 hours for showings. (id:50886)
Deerbrook Realty Inc.
99 Robson Road Unit# 303
Leamington, Ontario
Experience easy waterfront living at Riviera Towers in this beautifully updated 2-bedroom, 2-bath condo. Enjoy quartz countertops in the kitchen, luxury vinyl flooring throughout, and a spacious primary suite with walk-in shower and ensuite bathroom. The second bath offers a full tub/shower, and the laundry room features custom cabinetry with a modern quartz-look counter. Fresh paint and meticulous care make this unit truly move-in ready. Relax on your balcony with views of Lake Erie and the morning sun to the east. Enjoy the convenience of underground parking, a well-managed building, and a strong condo board. Condo fees include water, building insurance, exterior maintenance, gym, and party room—providing a worry-free lifestyle. Close to marina, beaches, parks, and shops. (id:50886)
Jump Realty Inc.
3160 Wildwood Drive Unit# 217
Windsor, Ontario
Welcome to 3160 Wildwood Dr. This beautiful original unit has a great view with approx 1,220 sq ft. This unit has 2 bedroom, 2 bathrooms, with a walk-in closet in the master bedroom. Gas stove, brand new furnace installed on Sept 30 2024, 1 car spot in a garage, all furniture can be sold separately. Maintenance fee includes Exterior Maintenance, Ground Maintenance, Water, and the garage maintenance. (id:50886)
Lc Platinum Realty Inc.
Bob Pedler Real Estate Limited
1271 Walden Circle Unit# Ph105
Mississauga, Ontario
2 bedroom + den penthouse level suite at the highly sought-after 'Sheridan Club Condominiums' in Clarkson Village! 1,392 sq.ft. of bright and open living space with absolutely stunning views of the Toronto skyline and Lake Ontario! Steps to the Clarkson GO Station, QEW, the lake, Rattray Marsh, schools, parks, restaurants and shopping! Beautifully updated kitchen with stainless steel appliances, granite and pot lighting opens to a spacious dining room with tray ceiling and a spectacular living room highlighted by the abundance of natural light and breathtaking views. Primary bedroom with walk-in closet, 3-piece ensuite and access to den plus an additional second bedroom with access to a 4-piece bathroom across the hall. Engineered hardwood floors, crown moulding and in-suite laundry. Resort-like building amenities include an indoor pool, gym, sauna, library, party room, games room, workshop, outdoor seating/BBQ area and visitor parking. Condo fee includes cable and internet as well as a membership to the exclusive 'Walden Club' directly across the street, which provides access to an outdoor pool, tennis, squash and pickleball courts, clubhouse and fitness centre! Two side-by-side underground parking spaces and 1 storage locker. (id:50886)
RE/MAX Escarpment Realty Inc.
33 Keenlyside Lane
Ajax, Ontario
Welcome to this beautifully maintained 2-storey traditional corner townhouse in a desirable Ajax neighborhood! Featuring 3 spacious bedrooms and 3 bathrooms, this home offers an abundance of natural light from large windows throughout. Enjoy the open and airy feel with 9 ft ceilings on the main floor, creating a bright and inviting atmosphere. The functional layout includes a modern kitchen, open-concept living/dining area, and generous bedroom sizes. Conveniently located close to Hwy 407, Hwy 401, schools, parks, and all major amenities - shopping, restaurants, transit, and more. The perfect blend of comfort, style, and unbeatable location! (id:50886)
Royal LePage Associates Realty
165 Saunders Road
Barrie, Ontario
Discover the potential of this freestanding industrial building on 0.65 acres featuring 7,314 sq. ft. of versatile main floor space plus a 1,420 sq. ft. mezzanine(rent free)—ideal for storage, offices, or expansion. General Industrial Zoning permits a wide variety of business uses. With an 8x8 truck-level door and a 12x14 drive-in door, shipping, receiving, and day-to-day operations are made seamless. A rare opportunity to secure a functional and flexible industrial space tailored to your business needs! Available November 1, 2025. Also available for purchase. (id:50886)
Maven Commercial Real Estate Brokerage
15 Chartwell Road
Oakville, Ontario
15 Chartwell Rd offers a lifestyle of unparalleled luxury.Drive through the gates & discover the grandeur of this palatial estate.South of Lakeshore,1 door from the lake on a half acre lot.Painstakingly curated, the contemporary limestone masterpiece you’ve been waiting for. Solid iron doors lead to a grand foyer revealing the opulent book matched marble floors.Floor to ceiling windows & French doors flood the house with light .Cascading waterfalls flank the hall.The Dining Room has statement lighting & servery making hosting a breeze.Soaring 18ft ceilings & a grand gas f/p are focal points of the Great Room,w/captivating views of the resort style yard.Experience culinary excellence in the black lacquer & glass kitchen by NEFF that features top of the line appliances & a B/I coffee machine & butlers pantry.The intimate Living Room w/ f/p is the ideal retreat.A main floor office w/built-in cabinetry.2 powder & 2 laundry rooms.The backyard oasis has a gunite pool,waterfalls,fire bowls,covered terrace & outdoor kitchen & f/p.The pool house has a change room,3-pc bath & servery.Towering trees surround the home & are positioned to create privacy.A stone driveway,circular fountain & lush gardens create a breathtaking landscape.Floating marble stairs divide the 3 levels of this home or, you can take the elevator.Skylights make the upstairs airy & bright.The principal suite has nearly 13ft ceilings, an exquisite 6-pc ensuite &2 walk-in closets. A private balcony overlooks the yard.3 add'l bedrms have 10-ft ceilings,private ensuites & walk-in closets.The LL caters to all family members.A 5th bedroom/ensuite makes an ideal guest suite.Gym,R/I Golf Simulator,home theatre,Wine Cellar & doggie Spa.The Games & Rec Rooms have a 2nd kitchen & walkout.Heated garage,baths & LL floors.Automation.Designed by Bill Hicks & features the artistic creativity of the KT Design Group. Located on Oakville’s Street of Dreams,this is an iconic living space designed to impress. Luxury Certified. (id:50886)
RE/MAX Escarpment Realty Inc.
347 Clarence Street
London East, Ontario
Versatile Commercial Space for Lease in High-Traffic Area! Over 2,500 sq. ft. of flexible space available for lease in a sought-after location with excellent visibility and foot traffic. Currently operating as a gym, this building is well-suited for a wide range of businesses such as retail, fitness, wellness, art, or professional services. A major highlight is the 5 dedicated parking spaces - A rare feature that adds value and convenience for both staff and clients. Available after for $4,800/month + utilities. Position your business in a vibrant, accessible location with outstanding potential. (id:50886)
Century 21 First Canadian Corp
111 Riverside Drive East Unit# 116
Windsor, Ontario
Wake up to panoramic views of the Detroit River and city skyline in this fully renovated 1,200 sq. ft. 1 bed, 2 bath condo that has been stripped to the studs and rebuilt from scratch to feel like new construction with every surface, fixture, and finish professionally updated—no expense spared. The spacious open-concept layout features a custom kitchen with large island and walk-in pantry, a dining area with sleek linear electric fireplace, and a family room framed by incredible views, while the primary suite offers a spa-inspired ensuite and an oversized walk-in closet with custom shelving. Located in a secure, smoke-free, and pet-free building, this residence includes one underground parking spot and is just steps from City Hall, the police station, and waterfront amenities, with the option to purchase fully furnished. (id:50886)
RE/MAX Preferred Realty Ltd. - 584
359 West Gore Street
Stratford, Ontario
Step into a home where thoughtful design meets future potential. Built by Pol Quality Homes just 16 years ago, this raised bungalow offers a spacious open-concept main floor, where oversized windows flood the living and dining areas with natural light. The well-planned U-shaped kitchen with peninsula provides excellent prep space, generous storage, and a seamless flow for everyday living. Three comfortable bedrooms complete the main level, including one with walkout doors to a sunny deck — perfect for entertaining or relaxing outdoors. Downstairs, the unfinished lower level is a rare advantage. With large above-grade windows and a bathroom rough-in, it offers incredible flexibility to create an in-law suite, recreation space, or home office — all with minimal excavation required. Set on a desirable lot within walking distance to the hospital, downtown, and local schools, this property combines comfort, location, and untapped opportunity. With the tenant vacating at the end of October, it’s ready for your vision. ?? BUYER BONUS: To help refresh the property after the tenants vacate, the seller will provide the buyer with $5,000 on closing to assist with cosmetic updates and make the home shine. Discover how 359 West Gore Street delivers bright, functional living today — and exceptional potential for tomorrow. Current tenant vacates October 31.2025 (id:50886)
RE/MAX Solid Gold Realty (Ii) Ltd.


