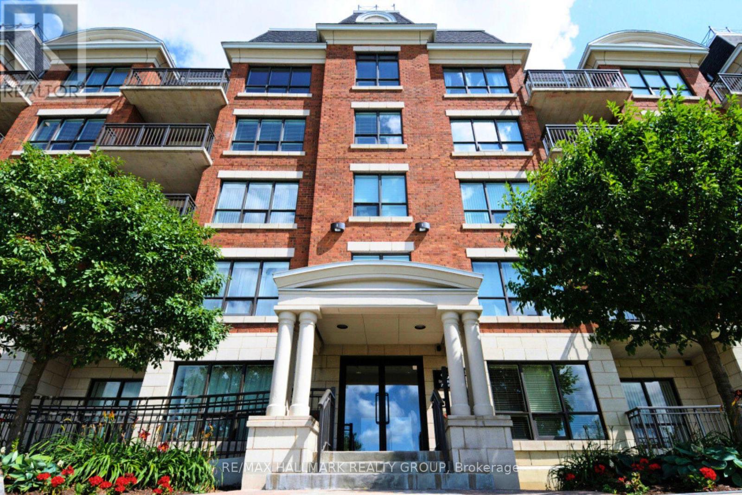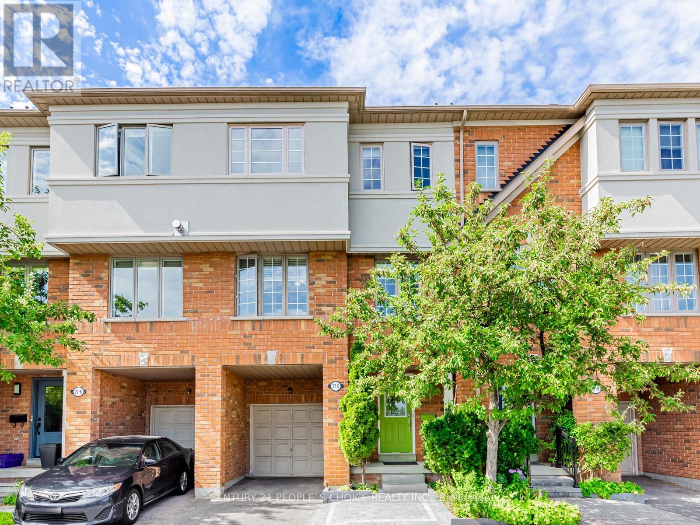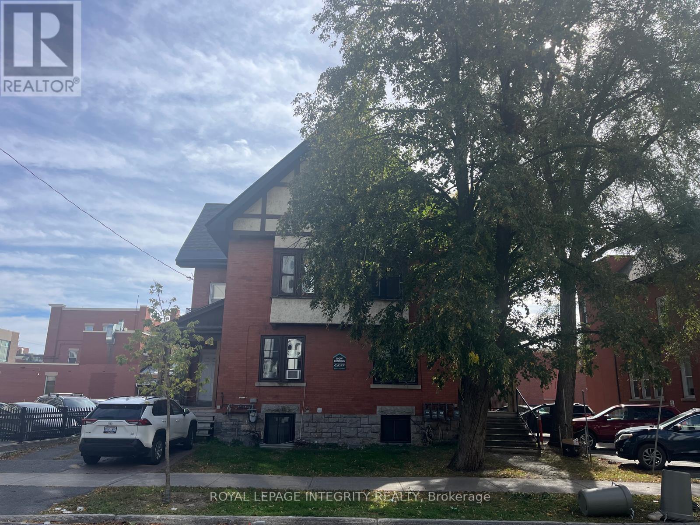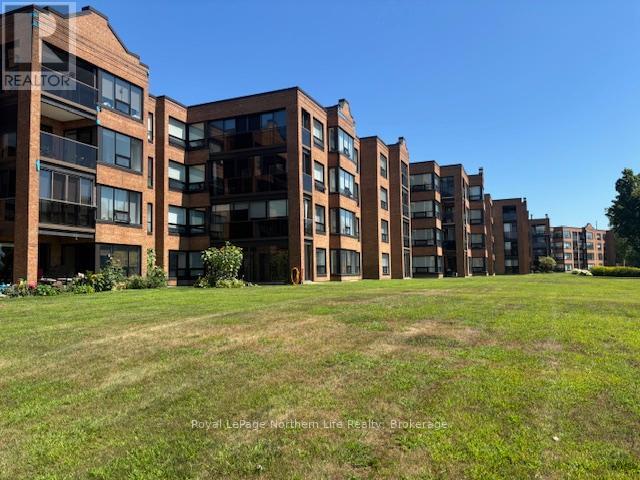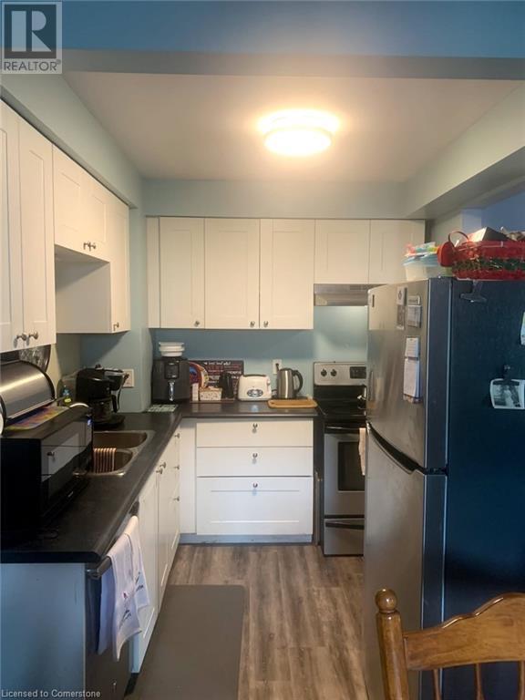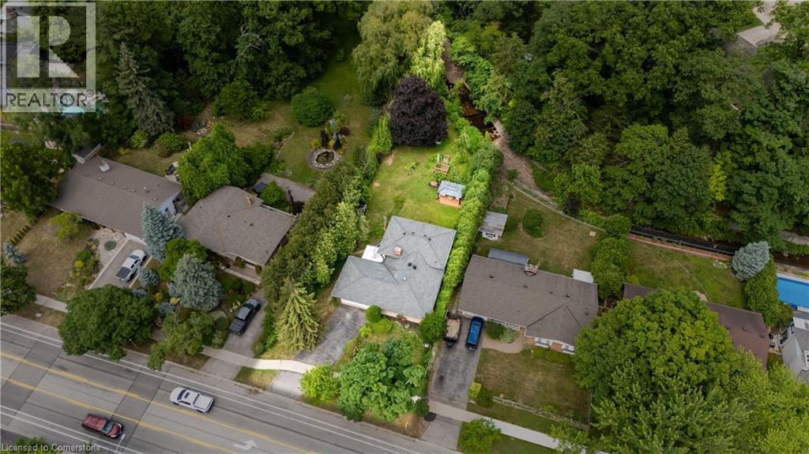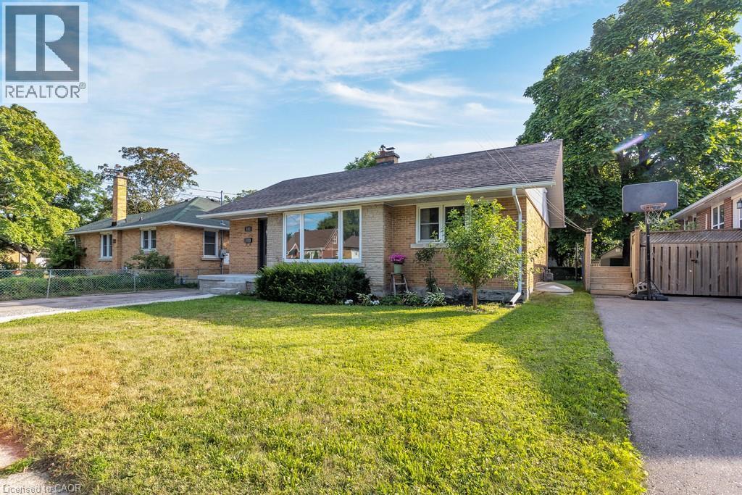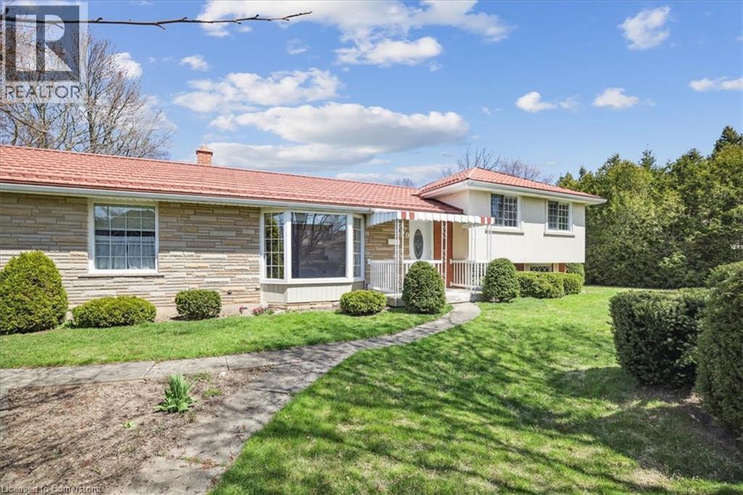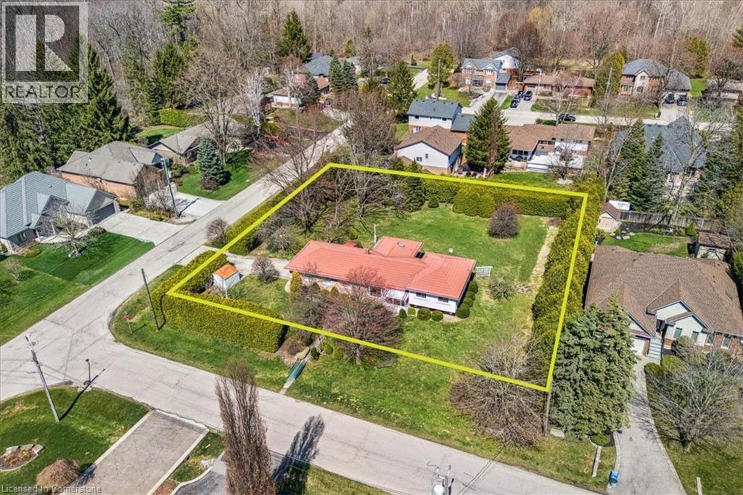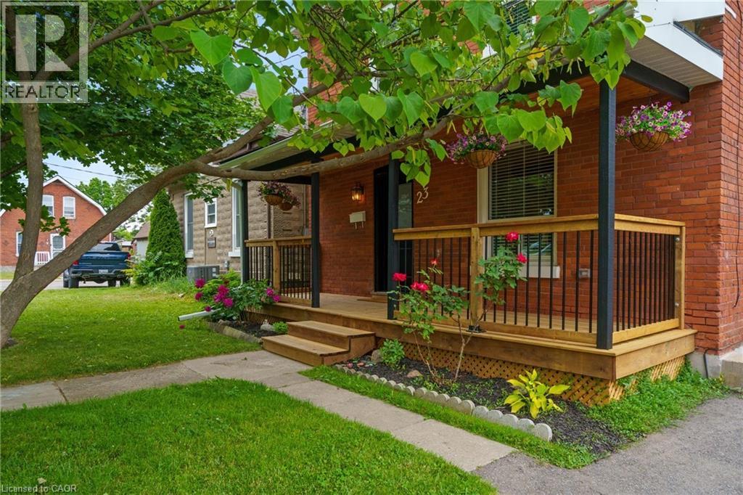320 - 905 Beauparc Private
Ottawa, Ontario
Spacious One-Bedroom at Place des Gouverneurs. Discover comfort and convenience in this bright and beautifully maintained 1-bedroom, 1-bath condo in the sought-after Place des Gouverneurs community, just steps from the LRT. Offering the largest 1-bedroom layout in the complex, it features gleaming hardwood floors, a stylish open-concept kitchen with abundant cabinetry, pot lighting, and a central island with breakfast bar. The spacious primary bedroom includes a walk-in closet with direct access to the 4-piece bath. Important updates add peace of mind: a new furnace, central A/C, and hot water tank installed last year. Enjoy in-unit laundry, a private balcony with serene greenspace views, heated underground parking, and a storage locker. Residents appreciate the landscaped grounds and unbeatable location close to NCC bike paths, walking distance to groceries and daily services, and just around the corner from Highway 417, offering easy connections east to Montreal or west to downtown Ottawa. Also minutes to St. Laurent Shopping Centre, Scotiabank Theatre, Pineview Golf Club, and a variety of restaurants. A perfect opportunity for first-time buyers, professionals, or those looking to downsize in style. Some photos have been virtually staged. Schedule B and 24-hour irrevocable on all offers. (id:50886)
RE/MAX Hallmark Realty Group
Th-152c Cypress Street
The Nation, Ontario
**OPEN HOUSE SUNDAY FROM 2 - 4 PM @ 235 BOURDEAU BD, LIMOGES**Welcome to Willow Springs PHASE 2 - Limoges's newest residential development! This exciting new development combines the charm of rural living with easy access to amenities, and just a mere 25-minute drive from Ottawa. Introducing the "Lincoln (Middle Unit E1)" model, a stylish two-story townhome offering 1,602 sq. ft. of thoughtfully designed living space, including 3 bedrooms, 1.5 bathrooms (2.5 available as an option), and a host of impressive standard features. Experience all that the thriving town of Limoges has to offer, from reputable schools and sports facilities, to vibrant local events, the scenic Larose Forest, and Calypso the largest themed water park in Canada. Anticipated closing as early as 6-9 months from firm purchase(date TBD). Prices and specifications are subject to change without notice. Ground photos are of previously built townhouses in another project (finishes & layout may differ). Model home tours now available. Now taking reservations for townhomes & detached homes in phase 2! (id:50886)
Royal LePage Performance Realty
5 - 27 West Dean Park Drive
Toronto, Ontario
Nestled in a highly desrirable West Dean Park Community. This Condo Townhouse offers a balance of Suburban comfort & City Convenience. 1642 sqft 3 spacious bedroom and 3 washroom with low maintenance fees, walkout to large extended deck, New stucco on front and back, New window on the third floor, front driveway and interlock, updated Kitchen, Washroom Countertop, Toto toilet, freshly painted. Quick access to Hwy 427,401 & Gardiner Express Way. Close to kipling TTC station & Pearson Airport, Minutes to mall, grocery store, centennial park nearby with trails, sports facilities, walking distance to school. (id:50886)
Century 21 People's Choice Realty Inc.
220-222 Argyle Avenue
Ottawa, Ontario
Welcome to this exceptional investment opportunity in the heart of Ottawa Centre! This multi-unit income property features 10 + 1 units in total. Two studios, eight 1-bedroom apartments and one 2-bedroom apartment. Perfect for investors seeking strong rental income and long-term growth potential in a highly desirable location close to all amenities, transit and downtown conveniences. (id:50886)
Royal LePage Integrity Realty
114 - 155 Timmins Street
North Bay, Ontario
Harbourside condo - 114-155 Timmins Street. Beautiful 1740 sqft 2 bedroom main floor condo overlooking beautiful Lake Nipissing. This fine condo features large wide open living room, dining area with large new windows overlooking a Lake and access to a 3 season patio enclosed to view those beautiful sunsets. Galley style kitchen with eat-in area that overlooks enclosed patio area and appliance package. Primary bedroom has windows to lakeside, walk-in closet and second closet area. 1-5 bath with marble floor, double sinks, separate shower and soaker tub. On the other side of the suite you have a second bedroom and a 1-4 pc bath with tile floor. Good size laundry area with washer and dryer and room for freezer. Air conditioned throughout. 2 parking spaces, one covered close access outside and one by tennis court. Updated pool area . Party room and 2 guest suites in building. Secure access to condo. Don't miss out on this gem. Listed at $699,900. (id:50886)
Royal LePage Northern Life Realty
286 Cushman Rd Road Unit# 120
St. Catharines, Ontario
Three bedrooms townhouse nice location , bought in 2021 assuming tenants which were renting from previous Owners, They are very good tenants, loyal and pay $1900 a month all inclusive (id:50886)
243 Appleby Line
Burlington, Ontario
Welcome to this bright & spacious, well-maintained & updated, 4 bedroom, 2 full bathroom detached home with a double driveway and double garage, on a premium ravine lot, 1/3 acre, with rare 78ft wide x 213ft deep lot, in the very desirable and sought-after, family-friendly neighbourhood of Elizabeth Gardens in southeast Burlington. Featuring 1728sqft of finished living space, plus the sunroom and unfinished basement, an updated eat-in kitchen with quartz countertops, stainless steel appliances, backsplash, double sink, and white cabinetry including a double pantry, living room with bay window and barn door, separate dining room, a sunroom with skylight and sliding doors to the deck and backyard, 3 bedrooms on the upper level including the spacious primary with ensuite privilege, a renovated 5pce main bath with quartz countertop, double sinks, and beautiful wall tile in the tub/shower, a spacious family room with gas fireplace and sliding doors to the patio and backyard, a 4th bedroom on the lower level, plus a renovated 3pce bathroom and separate side entrance on the lower level which makes an ideal teen retreat or in-law potential, basement with laundry area and plenty of storage space, a beautiful, extra deep private backyard with park-like feel backing on to Appleby Creek, plus a patio with awning, deck with gazebo, raised garden planters, fire pit, and fruit trees, all make this is an ideal yard for relaxing or enjoying with family and friends, and the front yard with a large covered porch, and a driveway for 4 cars, plus 2 in the garage. Updates include renovated kitchen and both bathrooms, luxury vinyl floors, lighting, Furnace, and AC, all in 2020, double garage door and opener in 2021, and roof about 5-7 years old. A prime south Burlington location, steps to quality schools, the lake, parks, community Center, shops, dining, and more, and literally just minutes to highways, the GO, and endless other great amenities. Don’t hesitate and miss out! Welcome Home! (id:50886)
Royal LePage Burloak Real Estate Services
5475 Lakeshore Road Unit# 54
Burlington, Ontario
Beautifully updated executive townhome just steps from Lake Ontario! This bright and modern residence features an open-concept kitchen with high-end appliances, a stylish farmhouse sink, and sleek finishes perfect for entertaining. The main floor includes a newly renovated, contemporary powder room and spacious living and dining areas filled with natural light. Upstairs, you'll find a large primary bedroom with ample closet space, a fully renovated Jack and Jill bathroom, and two additional generously sized bedrooms ideal for family or guests. The finished basement offers a versatile open space perfect for family gatherings, a home office, or playroom, along with a large laundry area. Enjoy the convenience of two underground parking spots and access to a beautifully maintained complex featuring an outdoor pool and relaxing sauna. Located close to top-rated schools, shopping, public transit, and major highways, this turnkey home offers luxury living in a prime lakeside community. (id:50886)
Psr
196 Patricia Avenue
Kitchener, Ontario
Discover the perfect blend of charm and convenience at 196 Patricia Avenue, your dream bungalow! This inviting 4 bedroom home offers plenty of space and a convenient ideal in-law suite set up. Imagine enjoying your morning coffee on the outdoor deck, surrounded by a spacious backyard that invites endless possibilities for relaxation and play. Conveniently located in a central area, you'll find yourself just moments away from parks, shops, transit, St. Marys hospital – everything you need at your fingertips! Plus, with the Iron Horse Trail nearby, you can easily explore the beautiful Victoria Park in one direction or head towards Up Town Waterloo and Waterloo Park in the other. This charming home has been thoughtfully updated to ensure comfort and efficiency. Recent improvements include furnace (2018), attic insulation (2021), roof (2023) as well as front window and upgraded sidewalk/porch (2021). Don't miss out on this fantastic opportunity to own a beautiful home in a prime location. (id:50886)
Hewitt Jancsar Realty Ltd.
1 Westview Crescent
Waterdown, Ontario
Endless potential in Waterdown! Situated on a 159' x152' corner lot, this spacious 4-level side split features 3 bedrooms, 3 bathrooms, and a flexible layout ideal for family living. The bright eat-in kitchen with corian counters and large island opens to a picturesque park-like backyard, while the inviting living and dining areas are bathed in natural light from a large bay window. Additional features include a main floor office or potential 4th bedroom, a cozy family room with a walkout to the backyard, and a double-car garage with a workshop area. The generous sized lot offers a rare opportunity for a lot severance or those looking to build their dream retreat. Minutes to downtown Waterdown, shops, schools, parks, and highway access. Whether you're looking to move-in, renovate, rebuild, or invest —this property is full of opportunity (id:50886)
Royal LePage Burloak Real Estate Services
1 Westview Crescent
Waterdown, Ontario
Endless potential in Waterdown! Situated on a 159' x152' corner lot, this spacious 4-level side split features 3 bedrooms, 3 bathrooms, and a flexible layout ideal for family living. The bright eat-in kitchen with corian counters and large island opens to a picturesque park-like backyard, while the inviting living and dining areas are bathed in natural light from a large bay window. Additional features include a main floor office or potential 4th bedroom, a cozy family room with a walkout to the backyard, and a double-car garage with a workshop area. The generous sized lot offers a rare opportunity for a lot severance or those looking to build their dream retreat. Minutes to downtown Waterdown, shops, schools, parks, and highway access. Whether you're looking to move-in, renovate, rebuild, or invest — this property is full of opportunity. (id:50886)
Royal LePage Burloak Real Estate Services
23 Drummond Street
Brantford, Ontario
Welcome Home to 23 Drummond Street! This beautiful red-brick century home has been professionally designed and renovated throughout with no detail missed! Located on a quiet dead end street, the beautiful and classic exterior is only the beginning! With traditional style in mind, this home was redesigned around light, bright and open spaces that still felt connected to century-old roots. This 4 bed, now 2 bath (brand new full bath added on the bedroom level) home is carpet free (except the stairs) with engineered hardwood floors throughout, 9 foot ceilings on the main floor, a main floor full bath with laundry (one floor living is possible here), a brand new kitchen with quartz counters, SS KitchenAid appliances, a main floor office with barn door, access to a fully-fenced private yard with a brand new deck and rain fall shower heads in every bathroom! From the restored century-old staircase to the exposed brick wall and everything in between; this home has it all. Not only was the entire interior recreated but the home also boasts a new asphalt driveway (2022), new eavestroughs and downspouts (2022), new windows (basement, kitchen and dining in 2022), new exteriors entry doors (2025), a new furnace and the entire basement was waterproofed with dual sump-pumps and dricore (2022 and 2025) subfloor for clean and dry storage! (id:50886)
Keller Williams Edge Realty

