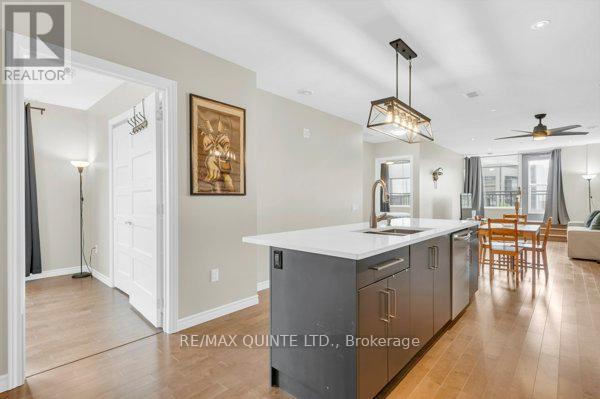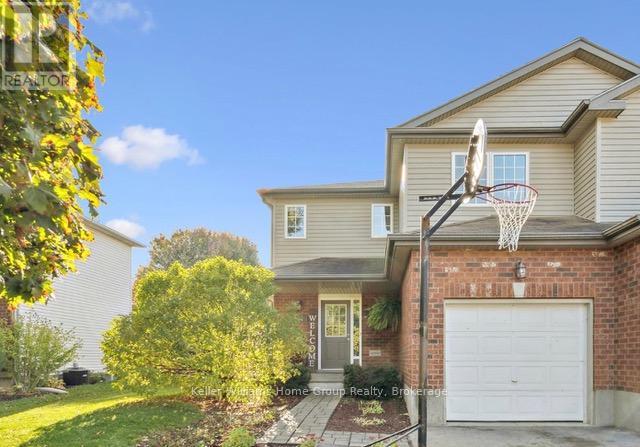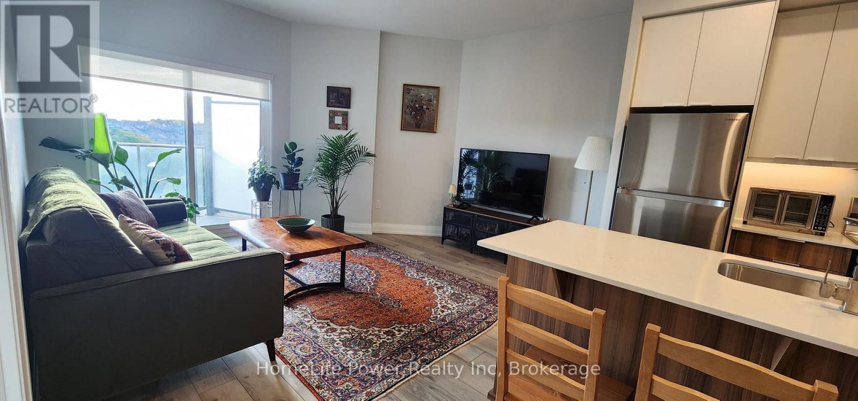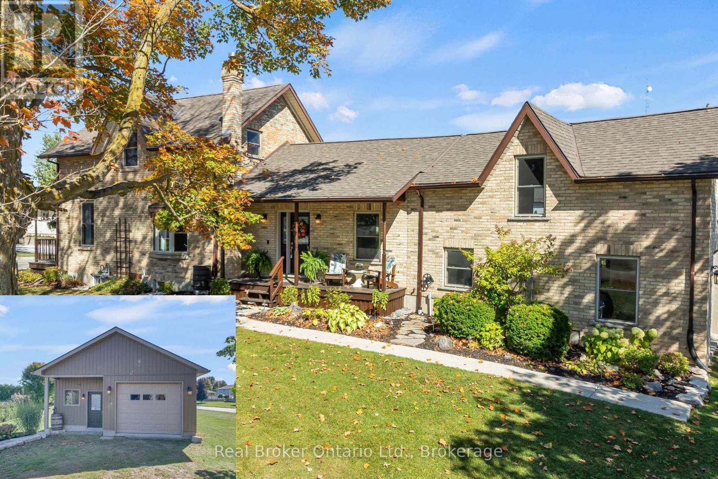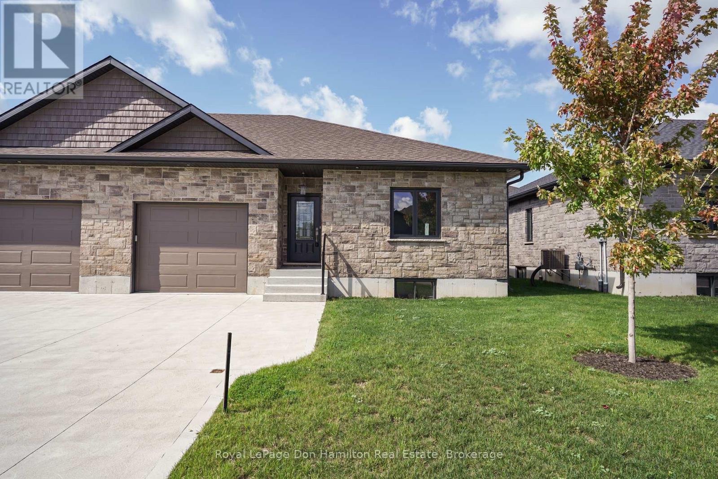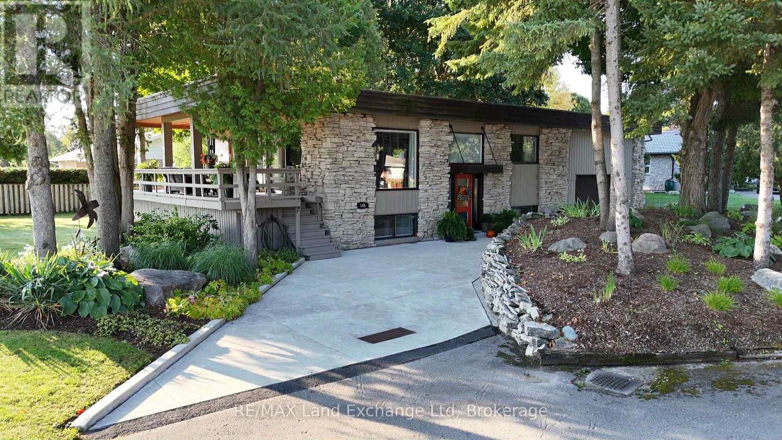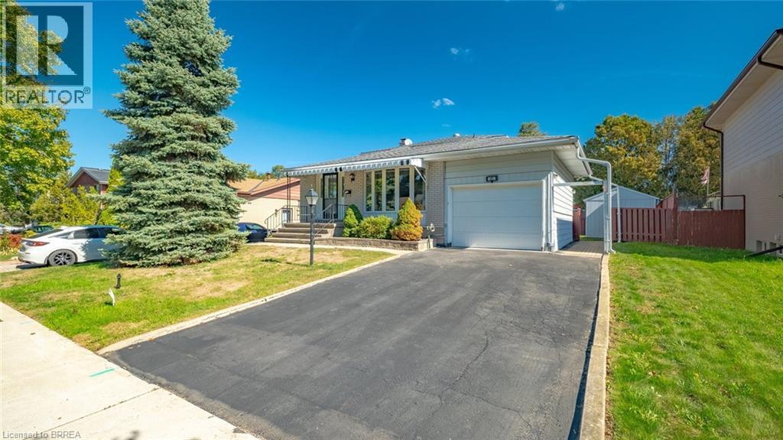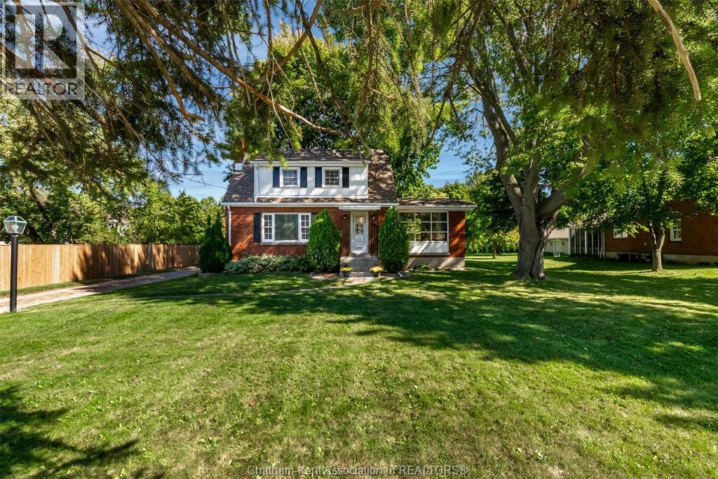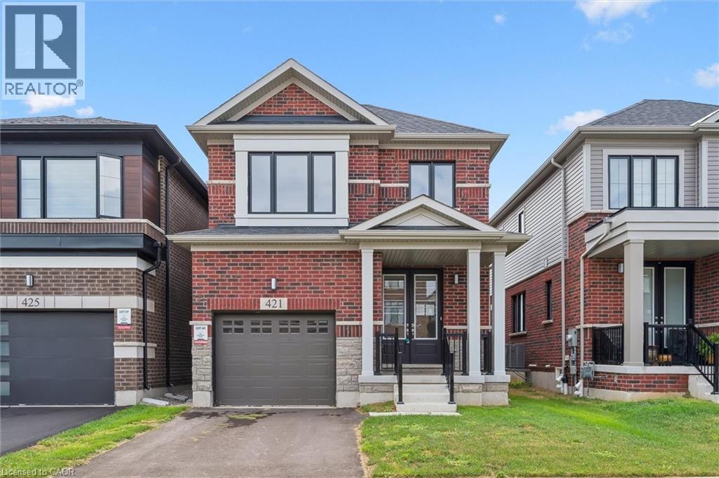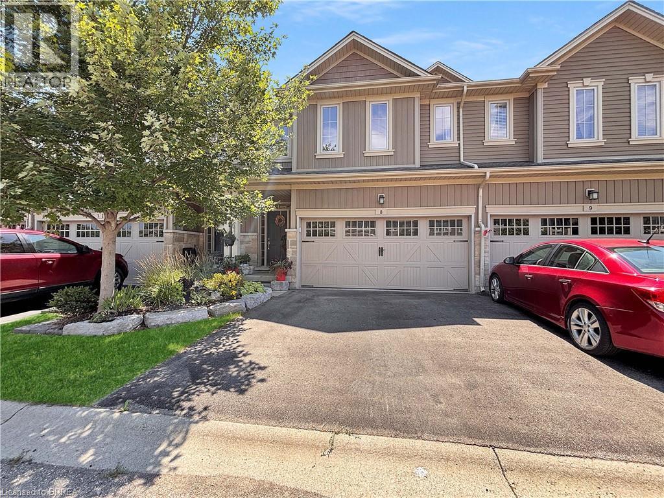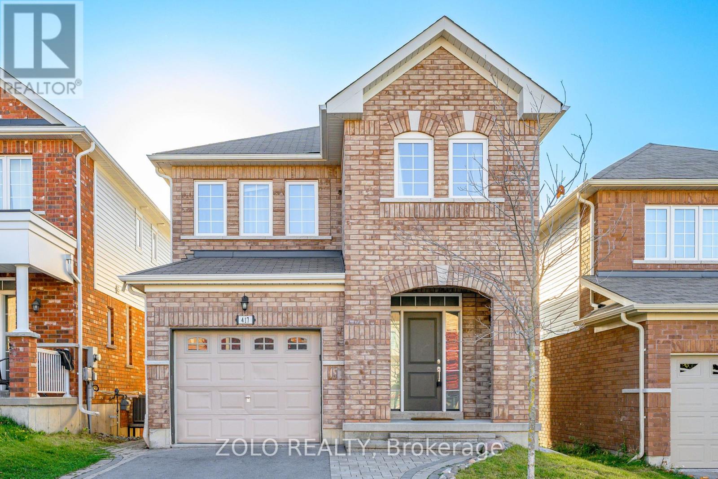410 - 199 Front Street
Belleville, Ontario
Welcome to your stylish new condo, where vibrant downtown living meets modern comfort! Ideally situated in the heart of the city, this residence offers stunning views of the River and the Bay of Quinte, allowing you to embrace the dynamic energy of urban life. As you enter, you're greeted by a spacious foyer that flows seamlessly into a warm and inviting open-concept kitchen and living area-truly the heart of the home! For those who love to cook, the kitchen is a culinary dream come true, featuring abundant cabinetry and a large island with beautiful quartz countertops, perfect for whipping up gourmet meals or hosting gatherings with friends and family.The two well-appointed bedrooms offer the perfect retreat at the end of the day. The primary suite is particularly special, boasting a luxurious 5-piece ensuite and a generous walk-in closet that ensures all your storage needs are met. The cozy living area opens up to your private balcony, where you can soak in breathtaking views of the Marina, River, and Bay, a stunning backdrop that changes with the seasons. The second bedroom is incredibly versatile, ideal as a guest room or a stylish home office. An additional full bathroom is available for your visitors, enhancing convenience. Plus, with an ensuite laundry, daily routines are a breeze. Need extra space to host a gathering? There is a spacious common room for you to use, plus a welcoming common terrace for your BBQ needs and outdoor enjoyment! To top it all off, enjoy the added convenience of a secondary entrance off McAnnay Street and secure underground parking, making city living even more enjoyable. This building features secure access, plus a wonderful cafe & wine bar and a private fitness center on the lower levels. Come experience this fantastic space for yourself! (id:50886)
RE/MAX Quinte Ltd.
73 York Street E
Centre Wellington, Ontario
So much space!!!! Let's start with the extra-wide fenced lot that greets you as you make your way up the paved drive over the covered porch and into the spacious foyer. From there, let your eyes take in the open concept main floor with all new luxury vinyl plank flooring throughout and a refinished bright white kitchen that will bring a smile to your face! All of this flows nicely into a generous sized dining area which is seamless with the living room which welcomes you through the 2021 sliding door onto the gazebo covered rear deck! The fenced private rear yard includes a good-sized quality garden shed with plenty of room for more than just all your garden tools. Inside are four good-sized bedrooms -- three up and one down -- as well as two full bathrooms -- one 4-piece and another 3-piece -- plus a lovely finished rec-room downstairs for watching the games or movie night. Between the attached garage, furnace room, cold storage and shed, there are plenty of storage options. Take in all the upgrades -- kitchen cabinets professionally redone this month, fresh paint and trim, mostly windows with newer sealed glass units, a smooth-sliding patio door, and an owned water softener that is barely a month old. This is a great free-hold home that has been well cared for and is ready to welcome a new family to the beautiful community of Elora. On a bus route, walkable to down-town, close to parks and walking trails and everything you need! (id:50886)
Keller Williams Home Group Realty
801 - 90 Starwood Drive
Guelph, Ontario
Welcome to Unit 801 at 90 Starwood Drive, a bright and modern 1+Den condo in the heart of Guelphs desirable East End community. This beautiful suite offers open-concept living with large windows, an upgraded kitchen, and a spacious den perfect for a home office or guest area. Enjoy your morning coffee on the private balcony with panoramic views. Parking space available for only $75/month. Conveniently located near grocery stores, schools, trails, and public transit with easy access to Hwy 7 and downtown Guelph. Available immediately for sublease until May 31, 2025, at a discounted rate of $2,390/month (current lease is $2,500). Heat is included in the rent. Residents enjoy access to fantastic building amenities including a fitness center, yoga studio, community garden, party room, and BBQ area, perfect for entertaining and relaxation. Ideal for professionals or couples looking for a short-term rental in a well-maintained building! (id:50886)
Homelife Power Realty Inc
690 Wallace Avenue S
North Perth, Ontario
Character-Filled Home Designed for Family Living! Welcome to this beautifully maintained 3-bedroom, 2-bathroom home that perfectly blends charm, comfort, and functionality. The open-concept main level features a bright dining area and a spacious living room with soaring ceilings, a cozy fireplace, and a versatile loft that's ideal for a home office, playroom, or family lounge. The kitchen provides plenty of room for cooking and gathering, while the generous bedrooms offer comfort and flexibility for everyone. Step outside to a private backyard patio surrounded by peaceful, mature surroundings-perfect for morning coffee, family barbecues, or quiet evenings together. Thoughtfully updated and lovingly cared for, this home offers the perfect balance of character and convenience in a welcoming community. If you've been searching for a place that truly feels like home, this is the one. Book your private showing today and see why families love living here. (id:50886)
Real Broker Ontario Ltd.
Lot 30 - 3 Parkland Circle
Quinte West, Ontario
Discover the elegance of Phase 3 at Klemencic Homes Hillside Meadows - Parkland Circle. This Empire "B" model is a well designed semi-detached home offering 1,150 sq ft of living space. The brick and stone exterior, accented with composite finishes, is only a glimpse of what is waiting for you. From the moment you enter the bright, welcoming foyer with a convenient closet, you will appreciate the attention to detail and quality this home has to offer. The spacious eat-in kitchen and dining area are perfect for family meals and entertaining guests, while the open concept great room provides an inviting space leading to a private deck - ideal for relaxing or enjoying serene outdoor moments. The main level features a primary bedroom with 3 pc ensuite and double closets, an additional bedroom, 4 pc bath and main floor laundry for your added convenience. With this well planned layout, the home provides a seamless balance of style and function. Increase your living space by finishing the lower level. The spacious rec room will offer the perfect space for relaxing or entertaining while the two additional bedrooms and 4 pc bath provide the extra space for family and guests. Take possession in 12 weeks and make this house your new home! (id:50886)
RE/MAX Quinte John Barry Realty Ltd.
274 Queen Street S
North Perth, Ontario
Welcome to 274 Queen Street, nestled in the beautiful and quiet small town of Atwood. This quality built home by Donkers-Harris has never been lived in and offers a perfect blend of comfort and convenience. The main floor features a spacious primary bedroom and convenient laundry, making single-level living a breeze. While the basement has been partially finished, offering a head start on creating additional livable space to suit your needs. Enjoy outdoor living with a covered back deck, ideal for BBQs and relaxing with family and friends. Located just a short distance from all local attractions including the local public school, public park, community center, and walking trails. This home is perfectly positioned for any family seeking a peaceful, community-oriented lifestyle. Only 45 minutes from KW, and 35 minutes from Stratford. Don't miss this opportunity, call your realtor today to book a showing! Be advised that interior photos have been staged, the home is not furnished. Virtual tour: https://youriguide.com/a829a5ef-15db-48f1-9fab-d15dcf18c07f (id:50886)
Royal LePage Don Hamilton Real Estate
148 Park Drive
North Huron, Ontario
Welcome to this iconic 3-bedroom, 2-bathroom home located in the charming town of Wingham. This beautifully renovated residence is brimming with character and modern amenities, making it the perfect family retreat. Step onto the expansive covered porch, an ideal spot for relaxing with a book or enjoying morning coffee while taking in the views of your picturesque surroundings. The home features a spacious layout with a bright and inviting living area that flows seamlessly into the recently updated kitchen, complete with modern finishes and ample storage. Both bathrooms have been tastefully renovated, ensuring comfort and style for you and your family. Situated on a generous corner lot, the property boasts a circular driveway for easy access and convenience. Half of the yard is fenced, providing a safe space for children and pets to play. The good-sized garage includes loft storage, offering additional space for your belongings or hobbies. Just across the road, you'll find an array of recreational amenities, including baseball diamonds, a park, a volleyball court, a basketball court, and scenic wooded areas along the Maitland River. This location is perfect for outdoor enthusiasts and families alike, providing endless opportunities for fun and relaxation. Don't miss your chance to own this remarkable home that blends modern renovations with iconic charm, all within a vibrant community. Your dream lifestyle awaits in Wingham! (id:50886)
RE/MAX Land Exchange Ltd
15 Acorn Lane
Brantford, Ontario
Welcome to 15 Acorn Lane in Brantford. Nestled in the quiet and mature Brier Park neighbourhood, this 4-bedroom, 1.5-bathroom home is ideally located close to all major amenities, with easy access to Highway 403, shopping, dining, and more. Step inside to a bright and spacious entryway offering direct access to the kitchen and adjacent living room. The living room is filled with natural light from the large bow window and flows seamlessly into the eat-in kitchen. Just off the kitchen, you’ll find a generous sized family room—perfect for hosting and entertaining year-round—with sliding patio doors leading directly to the backyard. A convenient side entrance adds additional outdoor access, along with a bathroom and a fourth bedroom, ideal for guests or a home office. Upstairs, you’ll find three spacious bedrooms, including the primary, along with a 4-piece bathroom. The partially finished lower level provides endless possibilities, whether you’re envisioning another rec room, play area, or home gym. The backyard is a true highlight—meticulously maintained and featuring a covered wooden deck and two garden sheds, perfect for storage or hobbies. This is a fantastic opportunity to own a well-cared-for home in a sought-after location. (id:50886)
Century 21 Heritage House Ltd
483 St. Clair Street
Chatham, Ontario
Welcome home to this classically beautiful all-brick home, built in 1949 and cherished by its original owner for 75 years! Offering four bedrooms plus the flexibility of a fifth bedroom that could also serve as an office, playroom, or study - this home is as versatile as it is charming. Inside, you’ll find gleaming original oak hardwood floors complemented by thoughtful modern updates, including a brand-new kitchen with soft-close cabinetry (2025) and fully renovated bathrooms (2025). Additional upgrades include new luxury vinyl plank flooring in the basement, a new furnace, updated electrical, and all-new plumbing (2025), ensuring comfort and peace of mind. Lovingly cared for and preserved, this home strikes the perfect balance between timeless character and tasteful improvements. Set well back from the road on a generous lot, the property also features a detached double garage and an impressive barn with hydro and a loft, ideal for hobbies or storage. The back porch invites you to relax and enjoy serene surroundings on your half-acre lot. After more than seven decades, this stunning family home is ready to welcome its next chapter. Don’t miss your chance to make it yours and #lovewhereyoulive. (id:50886)
Nest Realty Inc.
421 Newman Drive
Cambridge, Ontario
Welcome to this stunning, fully brick-exterior detached home in Westwood Village. This property offers over 2,000 sq ft of luxurious living space with four bedrooms and two and a half bathrooms. Step inside to an open-concept layout designed for modern living. The wide foyer features elegant ceramic tile flooring, a functional mudroom and a powder room. The main living area flows seamlessly, with a spacious living and dining room perfect for entertaining. The modern kitchen is a chef's delight, complete with sleek cabinetry, granite countertops, and a center island with an extended flush breakfast bar. The four generous bedrooms are finished with plush carpeting for comfort. The primary suite is a true retreat, featuring a luxurious 5-piece ensuite bathroom. For ultimate convenience, the laundry room is also located on the upper floor. (id:50886)
Homelife Miracle Realty Ltd.
80 Willow Street Unit# 8
Paris, Ontario
Peaceful Living with a Stunning River View in the Heart of Paris! Welcome to this beautifully maintained home tucked into a quiet, friendly community in the heart of Paris. With the **Grand River right in your backyard**, you'll enjoy the peaceful sounds of water and wildlife - not traffic. Paddleboarders and kayakers float by, and iconic downtown Paris is just minutes away. Imagine coming home to your manicured gardens, pulling into your two-car garage, and stepping inside a sun-filled, open-concept living space. The flexible layout offers room for relaxing, dining, and gathering around the large island in the open galley kitchen, all with forest and river views from large windows. With two bedrooms, an open den, and three bathrooms, this 2000 sq.ft. home feels spacious and welcoming. The unfinished basement is ideal for storage and comes fully equipped. Low condo fees (less than $125/mo, per seller) include lawn maintenance, so you can simply enjoy your surroundings. This is a rare opportunity to own a truly serene property with a million-dollar view. Book your showing today! (id:50886)
Real Broker Ontario Ltd
417 Florence Drive
Peterborough, Ontario
Located in one of Peterborough's most sought after west end neighbourhoods, Jackson Creek Meadows, this impeccable home comes complete with a beautiful in-law suite and walkout on the lower level! The main floor presents with 9 foot ceilings, open concept design, gleaming flooring and ceramic throughout, coffered ceiling in dining room, and updated lighting. The cozy family room with gas fireplace opens into the kitchen, featuring quartz counters and updated cupboards, backsplash, with a dining nook leading out to your deck with a beautiful gazebo. Hardwood stairs take you upstairs to the 4 good sized bedrooms, including the master suite with walk-in closet and ensuite with oval soaker tub and tiled shower. The lower level is a bright and airy 1 bedroom in law suite with gas fireplace, it's own laundry room and walkout to your stone patio and fully fenced backyard with a stone walkway to the front yard. A short walk to the Trans Canada Trail and conservation land for the outdoor enthusiast, this home is in an area of great schools, parks, and very close to Highway 115 for commuters. This wonderful home has been well cared for and is move in ready! (id:50886)
Zolo Realty

