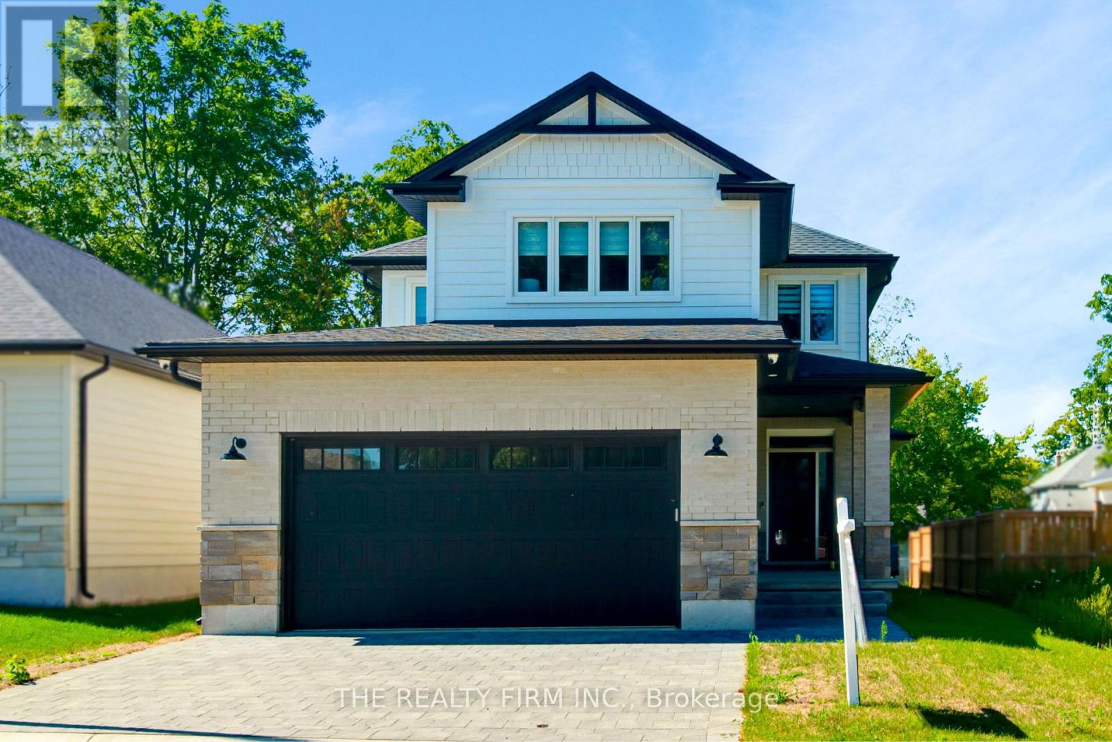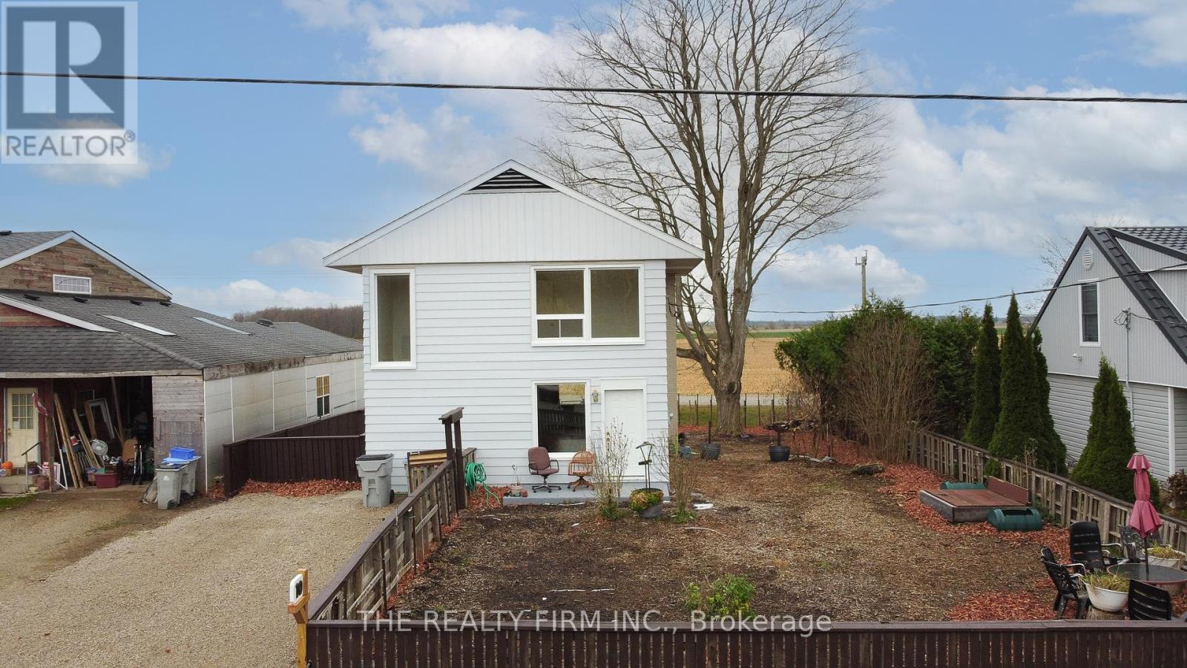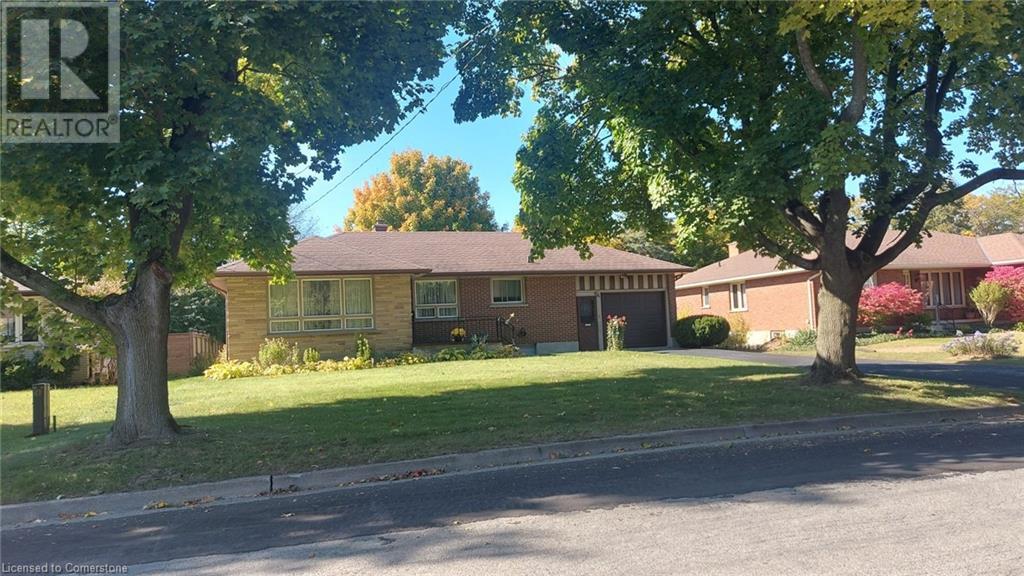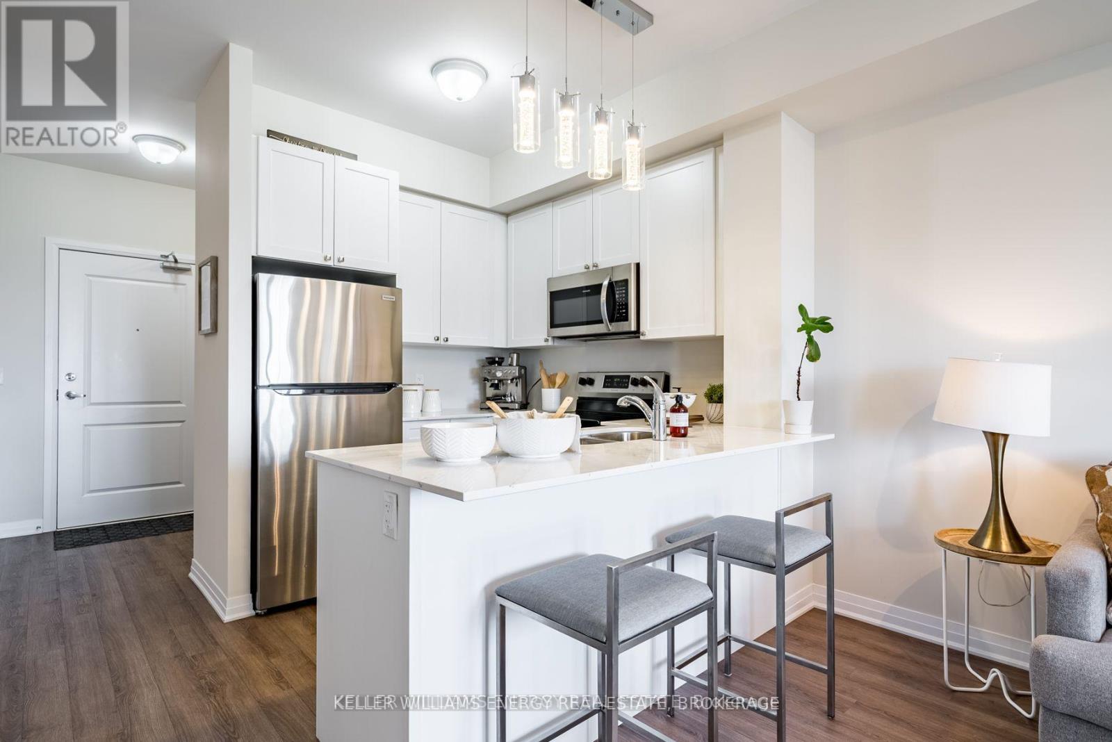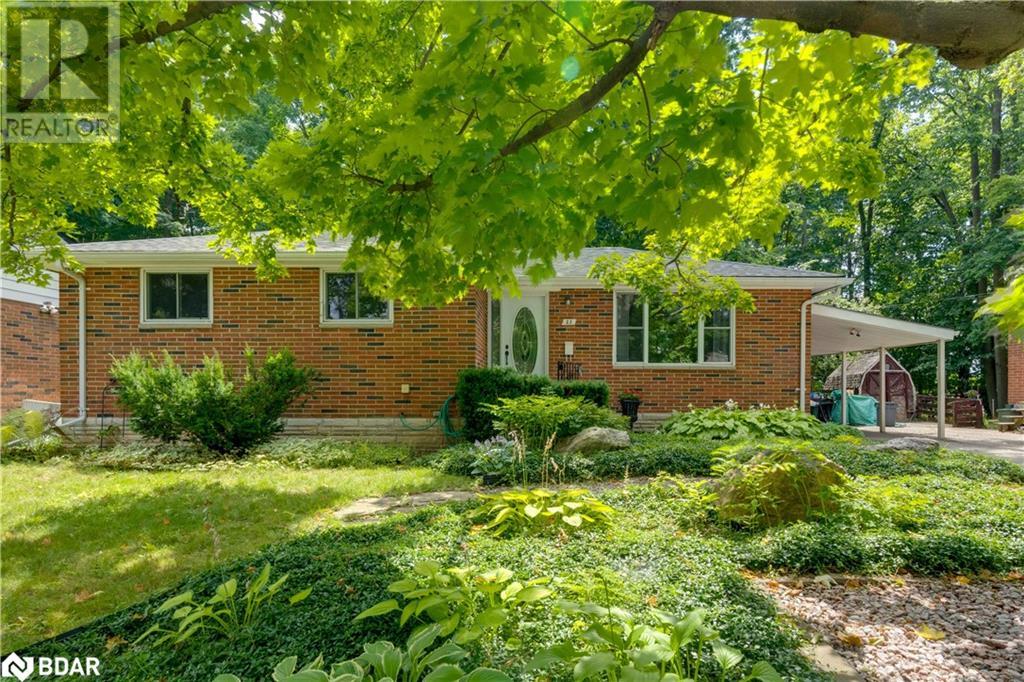3902 - 35 Mariner Terrace
Toronto, Ontario
Presenting an exceptional one plus den condo at the Harbour view residences that captures breathtaking lakefront and city skyline views. This thoughtfully designed 700 sq ft property boasts an open-concept layout, seamlessly blending living, dining, and kitchen spaces. Floor-to-ceiling windows flood the home with natural light, highlighting high-end finishes and providing a mesmerizing panorama from dawn to dusk. Bedroom and den both generously sized , with the living space offering a stunning vista of the lake, perfect for unwinding after a long day. Situated in a prestigious building, enjoy world-class amenities and the convenience of nearby shops, dining, and transit. **** EXTRAS **** Amenities include: 25 metre swimming pool, full size gym , jogging track , whirlpool , cardio, weight and conditioning rooms, squash court , bowling lanes , billboards room and outdoor tennis court. (id:50886)
New World 2000 Realty Inc.
35 Cottage Ln
Sault Ste Marie, Ontario
Lake view bungalow! Welcome to Marks Bay, (Lake Superior) within city limits. Enjoy this serene setting with Lake access. Beautiful indoor sauna, large kitchen and huge back lot. 10 minutes to town. (id:50886)
RE/MAX Sault Ste. Marie Realty Inc.
150 Younge Street
Burk's Falls, Ontario
With over 5000 square feet of floor space, this commercial property in Burk's Falls has many possibilities. Sitting on a double corner lot, it offers 4 loading bays with ample room for trucks to maneuver in the large yard. There's a comfortable office area, meeting room, kitchenette and an additional 2400sf. of storage on the second floor. The location gives easy access to north & south bound highway #11 with no seasonal half load restrictions. Power is supplied by dual 200 amp services with 3 phase available at the street. Additionally, there's a finished single bay garage / storage building and available 600 sf. storage tent. (id:50886)
RE/MAX Parry Sound Muskoka Realty Ltd.
72 57th Street N
Wasaga Beach, Ontario
Affordable Cottage Just Minutes from Quiet, Sandy Beach Area 6 This simple, low-maintenance property offers privacy with a fully fenced yard and a convenient location just a short walk from the beach. Inside, the living room features a 10-foot ceiling with a skylight for natural light and a gas fireplace with a natural stone hearth, providing a cozy touch. Ideal for first-time buyers, investors, or those looking for a manageable getaway spot, the cottage has retained much of its original charm. Some updates have been made over the years, including a roof replacement in 2015, new siding in 2012, and an owned electric water heater installed in 2021. Centrally located, it's just a few minutes' drive to nearby shopping and town amenities. (id:50886)
Royal LePage Locations North (Collingwood Unit B) Brokerage
Royal LePage Locations North (Wasaga Beach) Brokerage
4711 Watson Road S
Puslinch, Ontario
Discover the charm of 4711 Watson Road South—a picturesque 10-acre estate nestled in the peaceful countryside of Puslinch. This unique property blends the tranquility of rural living with convenient access to both Guelph and Highway 401, making it an ideal retreat that’s still close to modern essentials. As you arrive, a scenic, tree-lined driveway welcomes you, setting a tone of exclusivity and calm. This spacious bungalow is crafted with comfort and practicality in mind, offering three well-sized bedrooms and two full bathrooms. The primary bedroom serves as a serene haven with ample natural light, while the additional bedrooms are perfectly suited for family or guests. The finished basement extends your living area, offering versatility for a family room, home office, entertainment space, or storage with a dedicated workshop. A two-car garage provides convenient access to the home and plenty of room for additional storage. Outside, a true oasis awaits. Surrounded by trees for privacy and natural beauty, the backyard is perfect for relaxation or recreation. A pool brings a luxurious touch, ideal for enjoying summer days, while the expansive grounds offer space for gardening, outdoor dining, or potential future expansion. This property is conveniently located near Guelph’s top amenities, including excellent schools, shopping centers, dining, and recreational spots. Whether you’re seeking a peaceful retreat, a family-friendly home with room to grow, or a beautiful space for entertaining, 4711 Watson Road South offers it all. Schedule your viewing today and experience the ultimate blend of rural charm and urban accessibility! (id:50886)
Coldwell Banker Neumann Real Estate Brokerage
3595 Switch Road
Fort Erie, Ontario
Embrace a delightful everyday life by the creek! This charming three-bedroom bungalow features 140 feet of waterfront, making it the perfect place to call home. The property includes a boathouse with an electronic boat lift, a private dock, a greenhouse, and a spacious double car garage equipped with hydro, a workshop area at the back, and extra storage above. Enhance your living experience with a generous sunroom (312 sq. ft.) that showcases stunning views of Black Creek. Inside, you'll find a magnificent stone gas fireplace and an abundance of windows and patio doors that frame the idyllic creek scenery. The roomy living room, paired with an oak kitchen featuring an island, and a dining area highlighted by a striking natural stone wall, creates a warm and welcoming ambiance. The primary bedroom offers ensuite access to a three-piece bath, while two additional bedrooms and a 2pc bath, along with a sauna, are conveniently located on the main floor. The basement includes a recreation room with a separate walk-up entrance, laundry facilities with a 1pc bathroom, and plenty of storage space. This lovely home is ideally situated near the QEW, Niagara River Parkway, and the beautiful Niagara River. Recent updates encompass a new roof (2014), furnace (2014), insulation (2022), and most windows (2006). (id:50886)
Century 21 Heritage House Ltd
62 Postma Drive
Haldimand, Ontario
This stunning, newer-built bungalow in Dunnville offers a prime setting, combining incredible curb appeal with luxury finishes both inside and out. Spanning 1,375 sq. ft., this 3-bedroom, 3-bathroom home awaits its next proud homeowner on a quiet street lined with picture-perfect homes. Step inside to an inviting, open-concept entryway that leads to a beautifully designed kitchen and dining area. The kitchen boasts marble countertops, stainless steel appliances, and a large island that flows seamlessly into the spacious family room. Oversized windows and sliding doors bring in abundant light, making it an ideal spot to relax by the gas fireplace or enjoy a morning coffee.\r\n\r\nSet apart from the main living areas, the large, well-lit bedrooms feature walk-in closets, with the primary bedroom enjoying a private ensuite. This thoughtful layout ensures a peaceful retreat and a cozy, restful space for everyone. Main floor laundry adds convenience, checking off a much-desired feature.\r\n\r\nThe basement offers a third bedroom and bathroom, making it ideal for a teenager or overnight guests, along with plenty of unfinished space to expand to your liking. Outside, the beautifully appointed backyard is perfect for family meals, entertaining, or unwinding under the gazebo with a glass of wine on rainy days. The low-maintenance landscaping offers four seasons of beauty, making this home a perfect blend of elegance, comfort, and functionality.\r\n\r\nDon’t miss your chance to make this dream home yours! Schedule a viewing today and experience firsthand the luxury, comfort, and tranquility this stunning bungalow has to offer. Your ideal home awaits! (id:50886)
Keller Williams Complete Realty
318 Manitoba St
Schreiber, Ontario
Cute, move in ready bungalow with detached garage and fenced yard. If you are looking for one level living this home is for you. Main floor laundry, large kitchen with dishwasher and room for large table. 2 bedrooms with built-ins. Back porch with access to deck and fenced yard. Acess to garage is the back lane. Garage with power door. Basement is partially finished with roughed in rec room area, den and storage. Seller would like to sell this property with 320 Manitoba Street Lot together. (id:50886)
RE/MAX Generations Realty
30 - 22701 Adelaide Road
Strathroy-Caradoc, Ontario
Discover the charm of Mount Brydges with Turner Homes' stunning new build, The Montana. This elegant home features 2,260 sq. ft. of thoughtfully designed space and a classic facade that beautifully combines stone, brick, and vinyl. Experience timeless style and modern comfort in one perfect package. The paver stone driveway leads to a stunning two-story home with three bedrooms and three bathrooms, offering ample space for a growing family. The main floor is designed with an open-concept layout that creates an airy and bright atmosphere, and the beautiful hardwood flooring throughout adds warmth and sophistication. The office on the main floor provides extra space tailored to your needs. The kitchen, equipped with modern finishes, quartz countertops, ample cupboard space, and a large island, is perfect for culinary creations and entertaining guests. The living room features an elegant fireplace that serves as the focal point of the space, perfect for family gatherings and late-night conversations. Upstairs, the three generous bedrooms offer aprivate sanctuary for each member of the family. The grand primary bedroom includes a spa-like 5-piece ensuite and an extra-large walk-in closet. The unfinished lower level offers endless potential, ready for your personal touch with the option to finish at an affordable cost. Located just 20 minutes from London, this property is ideal for families wanting to experience small-town living while still being close to the amenities of a big city. Right next door to this subdivision, you will also find the local hockey arena, parks, baseball diamonds, walking trails, and more! Whether you're a young family looking for a spacious home to grow into or an established family searching for your dream abode, this stunning property offers everything you need and more. Don't miss out on this amazing opportunity! (id:50886)
Homeology Real Estate Group
10 Quebec Road
Huron East, Ontario
Welcome to 10 Quebec Road, a charming home that has been lovingly cared for and thoughtfully updated. Recent improvements include new windows, a modern furnace, upgraded insulation, and beautifully refreshed hardwood flooring. This home features three spacious bedrooms and a recently renewed four-piece bathroom, offering both comfort and style. Enjoy peace of mind with a backup generator, and appreciate the convenience of main floor laundry. The property is situated on an easy-to-maintain yard with a thriving vegetable garden, perfect for those who love to grow their own produce. Built with solid cedar wood framing, this home exudes durability and warmth. Located in a friendly neighborhood with wonderful neighbors, there is also a convenient school bus pickup for families. The picturesque views of rolling farmland provide a serene backdrop to your everyday life, making this home a tranquil retreat in the countryside. (id:50886)
The Realty Firm Inc.
224 Munroe Street
West Elgin, Ontario
Calling all first time home buyers and young families! Have you been searching for the perfect place to call home? Well look no more.. 224 Munroe Street is nestled on a quiet cul-de-sac and sure to check all of your boxes! This raised bungalow has been tastefully updated throughout, and features an attached single car garage, 4 bedrooms, and 2 full bathrooms. Stepping up to the main level, you are automatically drawn to the beautiful custom kitchen (2021) with floor to ceiling soft-close cabinetry, black stainless steel appliances, and a large 3-seater island with luxurious quartz countertops. The dinette has built-in storage on each side to provide additional storage, and back a patio door leading to your multi-level deck which is the perfect for hosting summer BBQ's. The main living room has a large window which allows loads of natural light to flow through the entire home during the day. Down the hallway you will find your main 3pc bath, and 3 bedrooms. Making your way to the fully completed lower level (2023), you will find your large rec-room with built-in shelving, and and electric fireplace which makes a great hang out spot, or play room for kids. You will also find the 4th bedroom with a walk-in-closet, and a 4pc bathroom. The basement has large windows and a walk-up to the backyard which is a bonus! Like mentioned above, the large backyard features a multi-level deck with gas hookup and awning - great for hosting family BBQ's and a lower area made for relaxing. Underneath the deck you will find a waterproof storage area in lieu of a shed. With the backyard being fully fenced, you don't need to worry about pets (or kids..) escaping. Just minutes to highway 401, and a quick 30 minute drive to London or St.Thomas. Don't wait - book your showing today! (id:50886)
Century 21 First Canadian Corp
54 Lee Avenue
Simcoe, Ontario
Welcome to this well built, well-maintained 3 bedroom, 2 bath brick bungalow, situated on a beautifully landscaped lot in a mature neighbourhood. This home features a partially fenced backyard, complete with room for a vegetable garden and a spacious covered rear patio — perfect for outdoor relaxation and entertaining. Step inside to discover the open potential of the main living areas. The living room, dining room, and kitchen can be easily converted into an open-concept layout with minimal renovations, offering a modern feel while preserving the home's charm. The living room is updated with stylish vinyl plank flooring, while the hallway and bedrooms feature classic hardwood floors. The basement boasts a large rec room with a convenient 2-piece bathroom, providing additional living space for recreation or entertaining. The insulated single-car garage, equipped with an automatic garage door opener, offers ample storage, with room for four more cars on the recently sealed driveway (2024). With many practical updates, including a new natural gas furnace and central air (2023), a natural gas water heater (owned,2019), Centennial replacement windows, and upgraded attic insulation (R50,2017 approx.), this home is move-in ready and energy-efficient. The roof, fitted with durable 40-year shingles (2008) and 5 inch eave troughs, provides lasting protection and peace of mind. Don't miss this exceptional opportunity to enjoy quality living in a serene, established neighborhood. (id:50886)
Royal LePage Trius Realty Brokerage
212 Park Street N
Peterborough, Ontario
Income Opportunity is knocking with this newly renovated legal Duplex. This beautiful duplex has been renovated and updated from top to bottom, inside and out with updated bathrooms, new paint and drywall, new doors inside and out, updated kitchens, refreshed floors, a Fantastic 3rd level loft, new exterior paint, soffit, fascia, an inviting new porch, deck and balcony, it just has to be seen! This two unit property boasts a 3 bedroom, 2 bath upper level with laundry, balcony, and an amazing new loft with workspace. The main floor is a 2 bedroom, 1 bath unit with an entrance off the kitchen that walks out to a new deck. The units and bedrooms are large and offer an opportunity for an incredible income stream. Each unit has its own hydro meter, laundry and hot water tanks. 212 Park St N is in a downtown area that gives access to public transit, schools, shopping, trails, recreational activities, and community events! Added bonus is that the duplex is vacant and offers vacant possession. Set your own rents! Don't wait too long... Invest now in this opportunity to have a turnkey rental property! (id:50886)
Century 21 United Realty Inc.
1207 Bay Lake Road
Faraday, Ontario
Nestled among what is locally known as the whispering pines, sits this beautifully renovated farmhouse on a 2.5 acre lot. Immediately entering the entrance is a large kitchen and dining room with custom cabinets, quartz countertop and cathedral ceiling. The main floor also includes a cheerful living room, two large bedrooms, one bathroom, and a convenient main floor laundry room. Upstairs are two additional large bedrooms, each complete with their own ensuite bathroom. Abundant pot lights as well as extra large windows, create a bright and cheery atmosphere complimented by lots of natural light. The outside features a hot tub and also a 27ft above ground swimming pool with an attached deck. Numerous perennial flower beds throughout the property, as well as a large veggie garden plot and raised garden beds full of berries. A detached 20ft x 30ft garage (with its own 100 amp panel) provides lots of storage and makes the perfect space for a handyman. This property offers the peace and tranquility of country living, both sunrises and sunsets can be viewed from this property making it a magical place to call home. It is meticulously cared for with no detail being left unnoticed. (id:50886)
Century 21 Granite Realty Group Inc.
105 - 1095 Jalna Boulevard
London, Ontario
This stunning, newly renovated townhouse in South London offers 3 bedrooms and 1.5 bathrooms. Recent upgrades include fresh paint, laminate flooring, new carpets, modern lighting, updated kitchen tiles, a new furnace, and an upgraded electrical panel (2021). Ideally located near numerous amenities, this home is an excellent opportunity for first-time homebuyers or investors. With a blank canvas awaiting your personal touch, it's the perfect place to create your dream home. (id:50886)
Century 21 First Canadian Corp
16 Ashberry Place
St. Thomas, Ontario
Pristine semi-detached bungalow with a 1.5 car garage (Easton model, approx 1200 sq.ft.) built by Doug Tarry Homes. This home boasts on the main level the following: a large foyer open concept kitchen and great room with access to a large deck (approx 12ft x 16ft) with a gazebo. Also on this level is a large primary bedroom with a 3 piece ensuite and walk-in closet, a 4 piece bathroom, main floor laundry and a second bedroom. Hardwood flooring is in the great room and kitchen areas. The home has a fenced rear yard. The basement is unfinished waiting for your personal touches. Quick possession! A must see! (id:50886)
Royal LePage Triland Realty
737 Lock Street
Peterborough, Ontario
Here is the perfect opportunity to get yourself into the housing market! With a wonderful family home in the south end of Peterborough. This property is conveniently located close to the new & old Memorial Centre, the Otonabee River, Little Lake, boat launches. Peterborough's Farmers Market, downtown shops and restaurants. This home is situated on a very lovely large lot and ready for you to make it your own. With some TLC, this is a fantastic opportunity for investors and/or First Time home buyers. Come on bye for a look, you won't be disappointed. **** EXTRAS **** Pre-List home inspection available. Furnace 1989, hot water tank 2005, roof 2016. (id:50886)
Ball Real Estate Inc.
263 Pigeon Creek Road
Kawartha Lakes, Ontario
Set on a quiet, desirable road in the Village of Janetville, this 3+1 bedroom, 3 bath home offers breathtaking views with no neighbors behind, a 2.5-car garage featuring direct interior access and a driveway that fits six vehicles ensuring convenience and ample room for vehicles or equipment. Ideal for those seeking space, tranquility, and charm, this home is thoughtfully designed for both relaxation and functionality. The main level features an open-concept kitchen with seamless flow into a spacious dining and living area, perfect for hosting or family gatherings. From the kitchen, step out onto a large back deck that overlooks an expansive yard and picturesque farmers fields, providing panoramic views and a sense of openness. The upper level includes three bright bedrooms, highlighted by a generous primary suite with a walk-in closet (complete with a vanity) and a private 4-piece ensuite with heated floors. The lower level expands the living space with a cozy recreation room, a fourth bedroom, and a large workshop, ideal for hobbies, projects, or additional storage. Located in a welcoming community with great amenities, including a United Church, active Community Centre, pharmacy, variety store with LCBO, and authentic Italian takeout. Families will love the nearby schools and Manvers Arena, just 12 km away. This finished, well-appointed home combines modern living with peaceful country charm in a truly desirable location. **** EXTRAS **** Kitchen and laundry 2016-2017, Gas furnace 2009, Gas fireplace 2015, AC 2009, Garage doors 2019, Siding and shingles 2021, Ensuite bath 2021, Heated floors in kitchen and upstairs bathroom, Replaced UV Bulb and Case (water) 2023 (id:50886)
Keller Williams Energy Lepp Group Real Estate
1029 Eldon Road
Kawartha Lakes, Ontario
Nestled at the edge of the vibrant Oakwood community, this bright and spacious raised bungalow offers a perfect blend of comfort and natural beauty. The main floor features large windows that frame panoramic views of the surrounding countryside. The open-concept living area is ideal for family gatherings and entertaining, with a generous living room that flows seamlessly into the dining area and kitchen. A walkout leads to a covered deck where you can relax and enjoy breathtaking sunsets over the private rear yard.The main floor also includes two well-appointed bedrooms and an updated 4-piece bath. The lower level boasts a large family room with a walkout, a cozy fireplace, and a wet bar perfect for entertaining. Theres also a third bedroom and a 3-piece bath, along with plenty of storage space. The attached double-car garage offers added convenience.Located just 15 minutes from Lindsay, this home provides the perfect balance of peaceful rural setting with amenities close by. This is a must see! (id:50886)
Royal Heritage Realty Ltd.
5785 Halls Road N
Whitby, Ontario
Unique Custom Built 7 Bedroom, 8 Bath Estate Home Set on a Serene Premium 6+ Acre Lot Stones throw to all Amenities and Minutes to all Major Hwys. House is Strategically Located with Convenient Features. This One of A Kind Geo Thermal Home Offers Tranquility Security & Privacy being Gated & Fenced. Multi Generational Living & Entertainment for the Family with Huge Sports Court & Pond. Heart of the Home is a Chefs Dream & Entertainers Delight, Expansive Open Concept Kitchen Outfitted with a 23FT Centre Island with Quartz Countertops with Ample Seating for Entertaining. Wolf Gas Stove, 2 Subzero Fridges & 2 Miele Built in Ovens, Under Cab Lighting, Open to Family Room & Dining Room with Walk Out to Backyard Patio. Separate Living Room Over Looking Front Yard with Walk Out to Balcony that Spans the Front of the House. Main Floor In-Law Suite with Kitchen, 2 Bedrooms and 1-3 Bath. Main Floor Office View of Pond. Upstairs Offers 5 Generous Sized Bdrms with Ensuites. **** EXTRAS **** Serene Primary Bedroom w/ W/I Closets, 5 Pce Ensuite w/ Steam Shower, Fireplace&Juliette Balcony&Multi Windows Flood w/Natural Light. 2nd Floor Laundry. Finished Radiant Heated Entertainers Basement. & 5 Car Garage.Solid Mahogany Front DR (id:50886)
RE/MAX Rouge River Realty Ltd.
412 - 65 Shipway Avenue
Clarington, Ontario
OFFERS ANYTIME! Life on the Lake in the Port of Newcastle! This stunning Condo features 2 bedrooms, 2 baths with 1 underground parking spot & A Storage Locker! Walk into this stunning unit with a Den that can be used as an office space, a beautiful open concept layout with a combined kitchen and living room. A perfect spot for entertaining family and friends. Featuring stunning, modern finishes throughout the Condo, including the bright, white kitchen with Quartz countertops, stainless steel appliances, a breakfast Bar. The living area features windows with beautiful, tons of natural light, and a private, walk-out to a large spacious balcony (20x7ft) overlooking an amazing port of Newcastle. Don't miss out on this amazing opportunity! **** EXTRAS **** Bar,Hike&Bike Trails,Billiard Room,Banquet Room, Hot Tub, Beach Volleyball, Theatre Room, Meeting Room,Library/Boardroom, Lounge Areas, Children's Playground, Boat Slip Marina Access, Clubhouse Fitness Room,Steam Room, Sauna,Business Centre (id:50886)
Keller Williams Energy Real Estate
69 Matthewson Place
Whitby, Ontario
Welcome To This charming home in the Village of Brooklin - Over 1900 SqFt! This Property Features 3 Bdrms, 2.5 Baths Located In A Peaceful, Highly Desirable Neighborhood. Upon Entering, You'll Find A Bright Open Concept mainfloor including aLiving Room & Dining Room With Cathedral Ceiling And Grand Staircase To 2nd Storey, creating an airy, inviting space perfect for both daily living and entertaining.Kitchen With Breakfast Bar And Breakfast Dining Area w/walkout to small deck & side yard. A Cozy, Inviting Family Room W/Gas Fireplace And Garden Door Walkout To A Stone Patio And English Style Garden Paradise. Enjoy Your Own Private Retreat And Beautifully Landscaped Back Yard Boasting Raised Garden Boxes For Easy Maintenance. Perfect For Entertaining & Summer BBQs. Boasting Interlock Driveway & Patio. Steps Away From Top Rated Schools & Places Of Worship And Minutes To Shopping And Dining. Unspoiled Basement Ready For Your Design. **** EXTRAS **** BE SURE TO WATCH VIRTUAL TOUR. Pre-Listing Home Inspection Report Available Upon Request (id:50886)
RE/MAX All-Stars Realty Inc.
200 Manning Road Unit# 406
Tecumseh, Ontario
Don't miss this rare opportunity to own a beautifully recently renovated unit at Lakewood Condominiums located at 200 Manning Road in Tecumseh. The condo especially features a fantastic view overlooking Lakawood Park and Lake St. Clair. The unit features two bedrooms, two baths, one being an ensuite with a jacuzzi tub. The spacious master bedroom also has a walk-in closet. The open concept layout features a large kitchen with quartz counters and brand new stainless steel appliances a formal dining area and a gas fireplace in the living room. All new light fixtures throughout, Gleaming hardwood floors everywhere. Good sized balcony with gas BBQ hook up, BBQ included, There is one underground parking space and a storage locker. The building features plenty of outdoor parking. Call today for your private viewing. (id:50886)
RE/MAX Preferred Realty Ltd. - 585
23 Alexander Avenue
Barrie, Ontario
Welcome to this delightful 3+1 bedroom, 1-bathroom bungalow, nestled on one of Barrie’s most beautiful streets. For the past 30 years, this home has been lovingly cared for and is now ready for a new owner to continue its story. Inside, you’ll find a freshly painted main floor with newly revealed original hardwood floors, providing a warm and inviting atmosphere. The basement offers fantastic potential to finish recreational area that is already drywalled with pot-lights. A fourth bedroom in the basement has been used as a workshop, but easily converted back. The garage port has been recently updated, adding both functionality and charm to the property. This home boasts exceptional curb appeal, immediately drawing you in with its charming exterior and landscaped garden. The house features a spacious, deep lot typical of the East End, offering plenty of room for outdoor activities and gardening. It's location is ideal—just minutes from downtown, the waterfront, and local schools and parks. This bungalow is not just a house; it's a home with character and opportunity. (id:50886)
Century 21 B.j. Roth Realty Ltd. Brokerage









