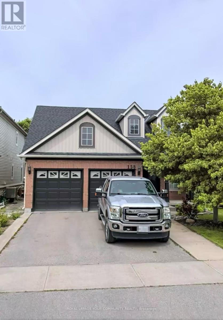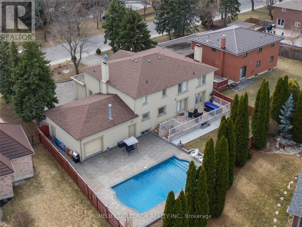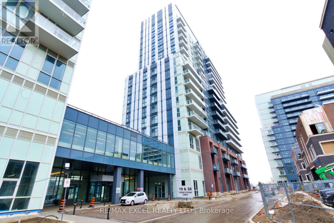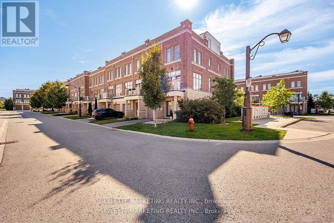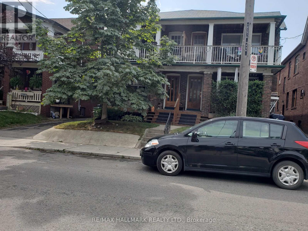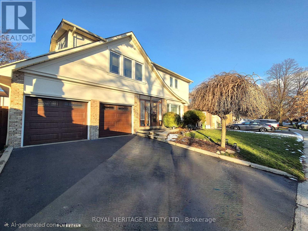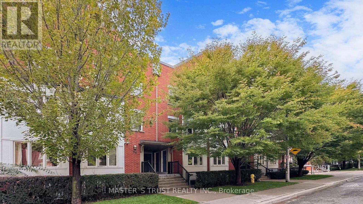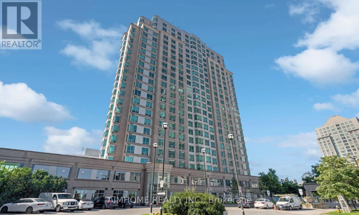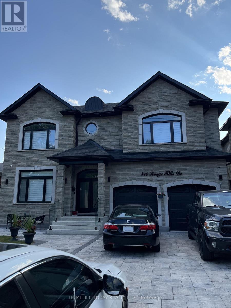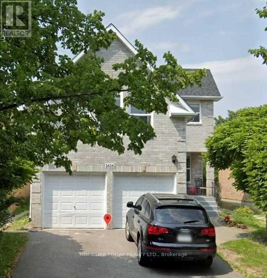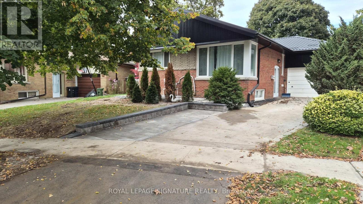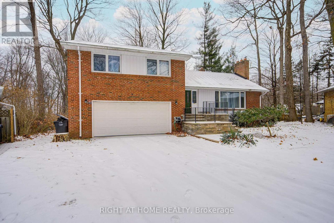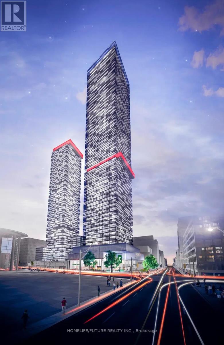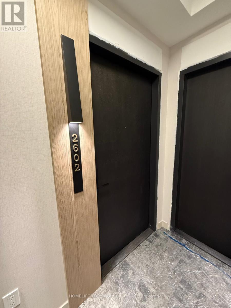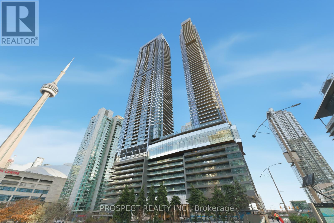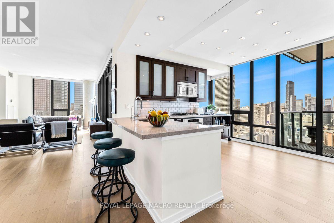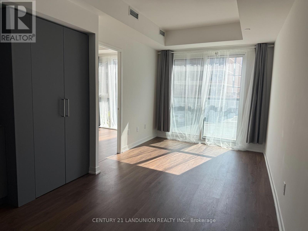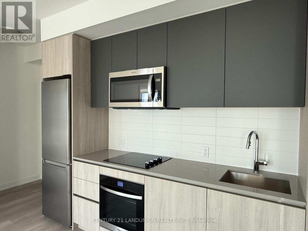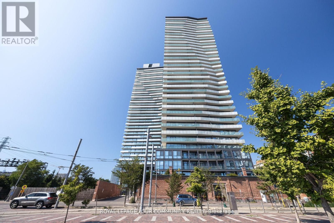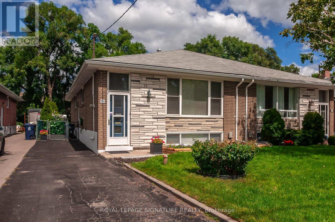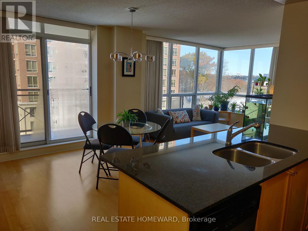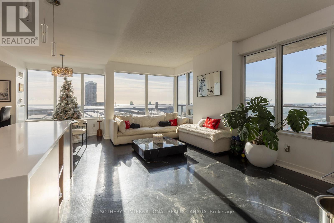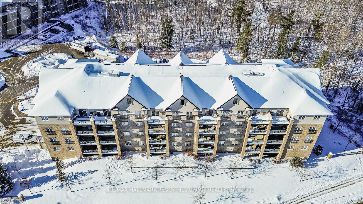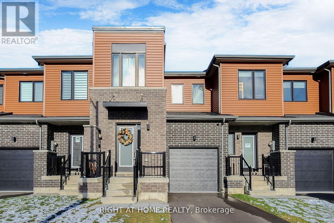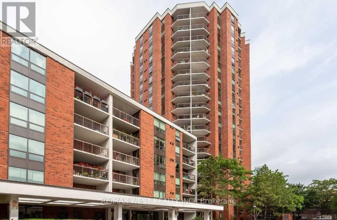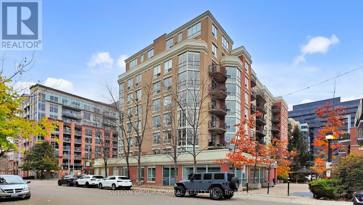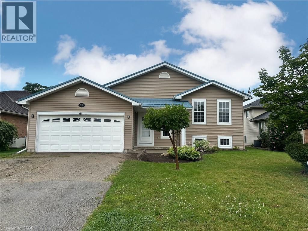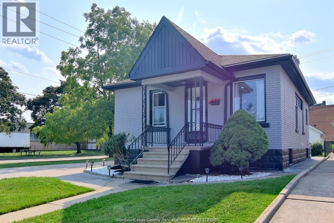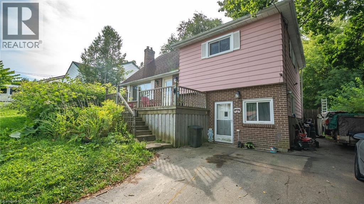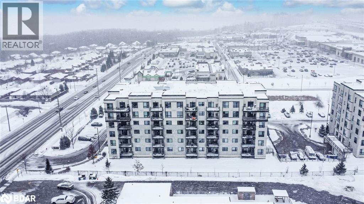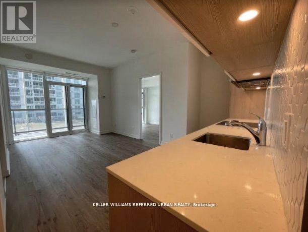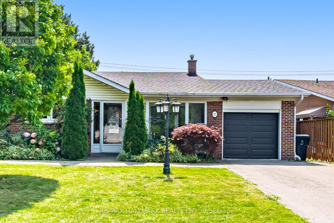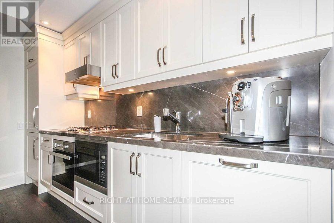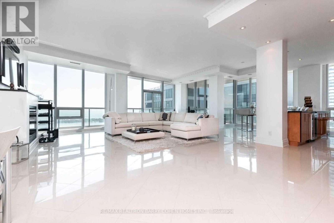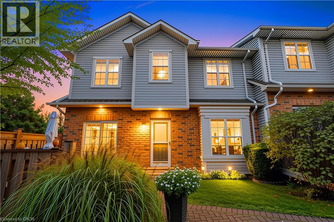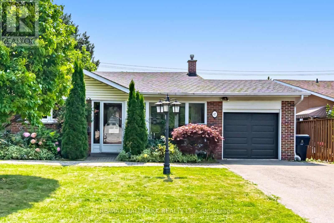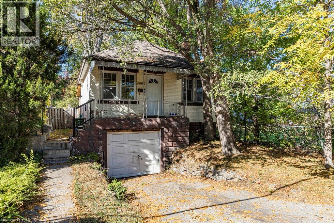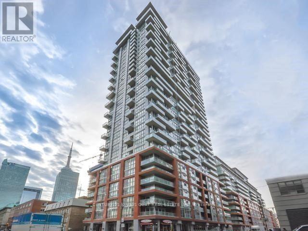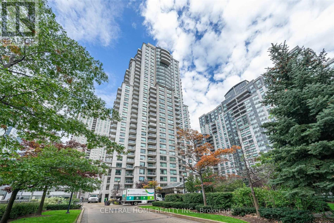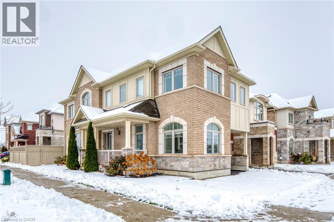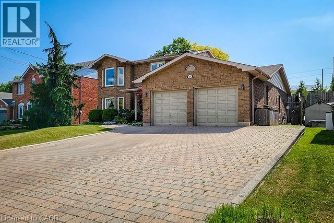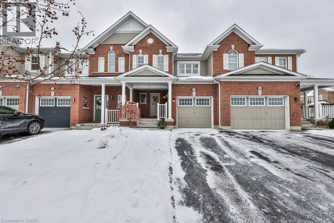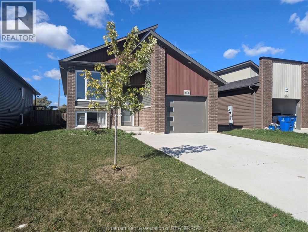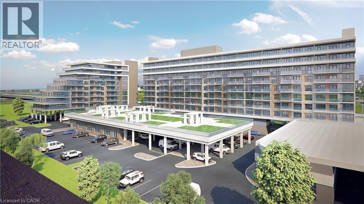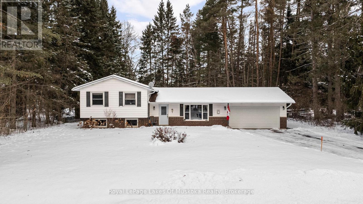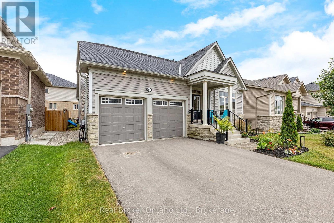158 Roselena Drive
King, Ontario
Spacious 2 Bedroom, 1 Bathroom Basement Apartment available For Lease In Beautiful Schomberg. Ensuite laundry, full kitchen, fireplace and partially furnished (if tenant would like to keep it on site.) (id:50886)
Royal LePage Your Community Realty
27 Dorwood Court
Vaughan, Ontario
Rare Opportunity To Live In The Desirable Islington Woods Community. Just Under 7,000Sqft. Of Living Space. Located At The Start Of A Quiet Cul-De-Sac On A Premium Lot With Horseshoe Driveway. Gourmet Eat In Kitchen With Granite Counters, Limestone Backsplash & Floor. Kitchen Walk Out To Large Patio Overlooking In-Ground Pool. Main Floor Family Room (W/O To Patio),2 Walk Ups From Fully Finished Basement Which Includes Kitchen, 5th Bedroom, Full Washroom, Rec (id:50886)
Homelife Golconda Realty Inc.
1102 - 38 Honeycrisp Crescent
Vaughan, Ontario
Beautiful 2 Years Old 1 Bedroom Condo, By Menkes, Next To Ikea, Minutes To TTC Subway, Viva Bus, Vaughan Metropolitan Centre, Hwy 400 /407 And 7, Shopping Mall, And York University. This Spacious 1 Bed Offers: Unobstructed North/West Views, Open Balcony, Open Concept Kitchen & Living Room, Ensuite Laundry, Large Windows & 9' Ceiling, Modern Kitchen With Stainless Steel & Paneled Appliances, Quartz Counter Top & Backsplash, Elegant Laminate Floors, Marble Counter In Bathroom. Excellent Building Amenities: Party Room, Theatre Room, Fitness Centre, Lounge & Meeting Room, Terrace With BBQ Area, Guest Suites, Kids Play Room & More. (id:50886)
RE/MAX Excel Realty Ltd.
2 Cornerbank Crescent
Whitchurch-Stouffville, Ontario
OFFER WELCOMES ANYTIME!!! Uptownes at Cardinal Point, a bright and stylish corner-lot home with designer upgrades throughout. Soaring 10 foot ceilings with picture window equipped modern upgraded motorized blinds at living/dining level. The 9 foot ceiling fully customized office complete with built-in cabinets, shelves, and desk a perfect space for work and/or study. Main floor Laundry direct access to garage. In the living and dining area, also equipped with designer custom build storages cabinets & window bench which adds both function and charm, while the modern kitchen impresses with sleek cabinetry and striking waterfall quartz counters & backsplash. Living area access to open balcony providing a perfect place for chilling out after dinner or breakfast. Thoughtful details such as motorized blinds, designer chandeliers, pot lights, and crown mouldings bring a refined touch to every room. A spacious rooftop terrace provides the ideal setting for entertaining or quiet evenings at home. Set in a safe, family-oriented community, this home offers unmatched convenience. Schools, parks, and the Whitchurch-Stouffville Leisure Centre are nearby, along with Smart Centres Stouffville for shopping essentials and Historic Downtown for cafes, dining, and year-round events. Easy access to YRT and GO transit makes commuting effortless. Seeing is believing!!! Can't Miss!!! (id:50886)
Skylette Marketing Realty Inc.
44 Scarboro Beach Main Boulevard
Toronto, Ontario
Just seconds away from the shimmering lake, this spacious 2 bedroom, 1-bathroom apartment with an ensuite laundry is a true gem. Meticulously maintained, it offers a comfortable living space perfect for relaxation and enjoyment. The location provides easy access to a variety of amenities that enhance anyone's lifestyle, including convenient transit options, highly regarded schools, and beautiful parks. Enjoy leisurely walks along the boardwalk and access to a vibrant shopping and dining scene featuring a diverse selection of restaurants, cafes, and boutique shops. This apartment is well-suited for individuals seeking a balance of comfort and the advantages of urban living. The Tenant pays for hydro (heat and water are included) $100 for parking. (id:50886)
RE/MAX Hallmark Realty Ltd.
110 Acheson Boulevard
Toronto, Ontario
Welcome to this beautifully maintained 4-bedroom home offering over 2,800 sq. ft. of total living space in a highly sought-after, mature family-friendly neighbourhood. Located on a quiet, tree-lined boulevard close to parks, schools, GO Transit, and the waterfront trail, this home combines location, space, and exceptional potential. The main floor features an updated kitchen with stainless steel appliances, open to a warm and inviting family room with fireplace perfect for everyday living and entertaining. Upstairs you'll find spacious bedrooms, ideal for a growing family. The finished basement provides valuable extra living space, complete with a second kitchenette, a family eat-in area, and a large recreation room with a wood-burning fireplace. This versatile layout is ideal for extended family, in-laws, or a private retreat. Outside, enjoy pristine perennial gardens and beautifully designed landscaping that reflect true pride of ownership. This home has been lovingly upgraded and meticulously cared for over the years. With endless opportunities to make it your own. (id:50886)
Royal Heritage Realty Ltd.
Unit4 - 74 Munro Street
Toronto, Ontario
2 Bedrooms townhouse with 2-storey in quiet location at Dundas East and DVP. Spacious 919sf plus a 259sf roof top terrace with bbq hookup. Facing west flooded with natural light. Brand new laminate floor in living room, kitchen and hallway throughout. Granite countertops and storage in the kitchen. Freshly painted for the whole unit. Tankless combi-boiler is owned, no monthly rental fee for the water heater. Parking, locker, high speed fiber internet, water and common elements are included in the maintenance fee. 24 Hours ttc, Dundas/Queen/King street cars are on doorsteps. Walking distance to downtown, beaches and Leslieville. Front load washer & dryer. Central A/C. Status certificate will be provided upon request. (id:50886)
Master's Trust Realty Inc.
610 - 1 Lee Centre Drive
Toronto, Ontario
Demand Location, Well Managed Condominium, Bright Conner Unit, Good Layout W/2 Split Bedroom, Two Full Bath, One Locker And One Parking, Wood Floor Throughout, Minutes To Hwy 401, Lrt & Ttc, Scarborough Town Center. Lower Maintenance Fee, All Utilities Cost Including In, less than $0.8/sqf, Good Choice For First Time Buyer / Family (id:50886)
Aimhome Realty Inc.
727 Kingfisher Drive
Pickering, Ontario
Move-In Ready! Welcome to this beautiful and inviting 3+1 bedroom detached home, perfectly nestled in one of Pickering's most desirable and family-friendly neighbourhoods! Sitting on a generous 50' x 100' lot, this home is ideal for both large families and investors alike. Step inside to a bright and spacious family room adorned with hardwood floors and large windows that fill the space with natural light. The chef's kitchen offers abundant cabinetry and counterspace, flowing seamlessly into the spacious dining area, perfect for family meals or hosting dinner parties. Upstairs, you'll find three generous bedrooms and a beautifully upgraded 4-piece bathroom. The fully finished lower level features a washroom and two additional rooms, ideal for use as an extra bedroom and recreation area. With a separate entrance, the basement offers excellent potential for an in-law suite conversion. Enjoy peace and tranquility in your massive fully fenced backyard, surrounded by mature perennial gardens. Additional highlight's include a new furnace and water tank (both owned, 1 year old), updated A/C, home equipped with generator hookup, garden shed wired with electricity, gazebo and more. Located in an amazing area close to the lake, top-rated schools, public transit, Highway 401, and shopping. This home truly has it all, whether you're searching for a family home, an income property, or a versatile living space! (id:50886)
RE/MAX Hallmark Realty Ltd.
Bsmt - 410 Rouge Hills Drive
Toronto, Ontario
Very Big And Bright 3 Bedroom And 1 Bathroom pot lighted Basement, Located In A Very Desirable, Quiet And Prestigious Neighborhood, Close To Schools, University, College, Library, Waterfront, lake, 401, go train, and Shopping Plazas. (id:50886)
Homelife Today Realty Ltd.
Bsmt - 1616 Mcbrady Crescent
Pickering, Ontario
Freshly painted two bedroom basement with a big bathroom and laundry in suite located in a very desirable and family oriented brock ridge neighborhood of Pickering. Close to all amenities schools, worship place, bus station, 401, library, community center, shopping plazas and mall. (id:50886)
Homelife Today Realty Ltd.
Main - 10 Vesper Court
Toronto, Ontario
Beautifully updated home on a quiet and highly sought-after cul-de-sac. Features a bright open-concept eat-in kitchen, spacious living and dining area, and in-suite laundry. Generous layout with large windows offering plenty of natural light. Enjoy a private entrance and shared backyard use. Conveniently located steps to transit, parks, great trails, top-rated schools, Scarborough Town Centre, and Scarborough General Hospital. Perfect for families or professionals seeking comfort and convenience in a prime location! (id:50886)
Royal LePage Signature Realty
1445 Ryan Place
Mississauga, Ontario
Huge Treed Lot With Direct Access To Conservation Area !!! Gorgeous 4+1 Bedroom Sidesplit On A Quiet Cul De Sac With Breathtaking Views Of Private Ravine.Great Neighborhood. Endless Possibilities Come With This Character Home. Potential Of In-Law Suite With Above Grade Windows & Separate Entrance. Dining Room With Walk-Out To Backyard Oasis. Double Garage & Extra Long Driveway. This Property Must Been Seen To Be Appreciated. (id:50886)
Right At Home Realty
4312 - 8 Eglinton Avenue E
Toronto, Ontario
Luxury E Condo, 9 Ft Ceiling, 1 Bedroom + Den, 620 Sqft With 100 Sqft Balcony, Den Can Be Used As 2nd Bedroom With Sliding Door. South Exposure, High End Integrated Energy Efficient European Appliances, Direct Access To Yonge/Eglinton Subway Station, Walk To Shopping Centres, Movie Theatre, Restaurants, And Entertainment Within Minutes. Swimming Pool, Gym, Party Lounge, Yoga Studio, Etc. (id:50886)
Homelife/future Realty Inc.
2602 - 20 Soudan Avenue
Toronto, Ontario
Be The First To Live In This Stunning, Brand-New 1-Bedroom Residence In The Heart Of Midtown Toronto. Perfectly Situated Just Steps From Yonge & Eglinton, This Bright And Modern Suite Features Floor-To-Ceiling Windows With Unobstructed Skyline Views, A Highly Functional Layout, And An Elegant Open-Concept Kitchen With Stainless Steel Appliances And Contemporary Finishes. The Living Area Offers An Inviting Space For Dining, Relaxing, Or Working From Home, Complemented By A Juliet Balcony That Brings In Exceptional Natural Light. Enjoy The Convenience Of In-Suite Laundry, Premium Building Amenities, And Utilities That Include Heating And Air Conditioning (Hydro Extra). With An Unbeatable Walk Score Of 99, This Home Places You Moments From Eglinton Subway Station, Shops, Cafés, Groceries, Gyms, Parks, And The Upcoming Crosstown LRT. Residents Also Have Access To A 24-Hour Concierge, A State-Of-The-Art Fitness Centre, A Rooftop Terrace, A Party Room, And Visitor Parking-Offering The Perfect Blend Of Luxury, Comfort, And Urban Convenience. (id:50886)
Homelife Top Star Realty Inc.
933 - 3 Concord Cityplace Way
Toronto, Ontario
Welcome to 933 - 3 Concord CityPlace, a brand new luxury residence in the vibrant heart of downtown Toronto. Be the very first to live in this beautifully designed suite, offering modern comfort, elevated finishes, and an unbeatable urban lifestyle steps from everything the city has to offer.This bright and intelligently laid-out unit features floor-to-ceiling windows, sleek contemporary flooring, and a spacious open-concept living area perfect for relaxing or entertaining. It has a massive heated terrace for entertaining on summer, spring or fall nights. The gourmet designer kitchen comes equipped with premium integrated appliances, quartz countertops, and ample storage, making everyday living effortless and stylish. The 2 bedrooms offers generous closet space and serene city views, while the spa-inspired bathroom is finished with modern fixtures and hotel-level detailing.Enjoy access to world-class building amenities, including a fully equipped fitness centre, co-working spaces, an elegant party lounge, 24-hour concierge, and beautifully curated outdoor areas with skating rink. Located in one of Toronto's most connected neighbourhoods, you are just minutes from the waterfront, Union Station, Rogers Centre, CN Tower, Financial District, top restaurants, parks, and all major transit lines.This is an exceptional opportunity to live in Toronto's newest landmark community-perfect for professionals seeking style, convenience, and a true downtown lifestyle. Required with all applications: Full Equifax credit report, completed rental application, and landlord references. Tenant is responsible for utilities. (id:50886)
Prospect Realty Inc.
4302 - 33 Lombard Street
Toronto, Ontario
You're Almost Home.....Welcome to 4302-33 Lombard St, in the Spectacular and Sought After Spire Building, in Old Town Toronto! From The Penthouse Collection, This 1397 S/F 3 Bedroom Condominium Will Be Your Peaceful Sanctuary. With Breathtaking North and West Views, You Will Enjoy Sunsets That Will Rival Any, From Your Floor to Ceiling Windows, or One of Two Oversized Terraces. Enjoy a BBQ(With a Gas Line) While Overlooking The Spectacular TO Skyline. With Custom Built-in Closets, You Will Find Plenty of Storage. The Re-Designed Kitchen With an Island, and Custom Cabinetry, is a Perfect Compliment to This Open Concept, Sun Drenched Living Area; Perfect for Your Family and Entertaining. The Primary Large Bedroom is Appointed with a Custom W/I Closet and a Beautiful 5Pc Bath Ensuite. A Walk to Hospital Row, Bay St, The St Lawrence Market, Parks, and Public Transportation. Parking And 2 Lockers Inclusions; Bosch Fridge, Frigidaire Gas Cook Top, Bosch Dishwasher, Dacor B/I Oven, Panasonic Microwave, Miele Washer & Dryer, Avantgarde Wine Fridge, Window Coverings, Drinking Water Filtration System, Decking, Light Fixtures, Gas Bbq (id:50886)
Royal LePage Macro Realty
207 - 500 Wilson Avenue
Toronto, Ontario
Don't miss This 1+1 bedroom with 2 full size bathroom unit in Clanton Park. over 600sq.ft unit with a wonderful layout. The Den can be used as an office or a second bedroom. South View bring the nature sun light everyday~ Party room, Study area, Board room, Gym, Yoga room ready to use. You must be enjoy the green outdoor lounge areas with BBQs. Step to Subway Station, 5 minutes to Hwy 401, Yorkdale Mall & More! Close To Parks, Shopping Mall, Restaurants & Transit. You must love it. book a showing now! (id:50886)
Century 21 Landunion Realty Inc.
722 - 5858 Yonge Street
Toronto, Ontario
Welcome to Plaza On Yonge Brand New Condo. This 2 bedroom unit bring a Perfect Layout with full of South View; Amazing nature sunlight. Quiet living place with Designed Amenities! Study area, Board room, Gym, Yoga room will be ready soon. Step to Subway Station, 5 minutes to Hwy 401, Close To Parks, Shopping Mall, Restaurants & Transit. You must love it. book a showing now! (id:50886)
Century 21 Landunion Realty Inc.
705 - 390 Cherry Street
Toronto, Ontario
ABSOLUTELY PRICED TO SELL TODAY!!FABULOUS TWO Bedroom Two Bath Condo in the Gooderham Building in the Heart of the Distillery District; a pedestrian only area with quaint cobblestone streets, once home to the Gooderham Whisky Distillery. Renown for the chic indie restaurants, bars and boutiques as well as the sculptures, art galleries and local theatres, this is THE PLACE TO LIVE and it is only a few km from the heart of the Financial District. Christmas is on the horizon along with Toronto Christmas Market celebrated annually at your doorstep. Light pours through the Ceiling to Floor Windows in Every room (except the baths!!) of this Large END UNIT (784') Enjoy the Expansive unobstructed City views from the Wrap around porch or look down on the pedestrians ambling through the Distillery District shops. Great Split bedroom floorplan with ample space for separate living and dining areas. Or, add an island for more versatile daily living options. AGGRESSIVELY PRICED TO SELL TODAY! Quick closing so you can be home for the Holidays! (id:50886)
Royal LePage Your Community Realty
92 Fortrose Crescent
Toronto, Ontario
The Entire House For Lease! Welcome To Your New Home. Spacious ,Light Filled 3+1 Bedroom Home In Great Condition. 2 Full Baths & A Finished Basement With A Family Room, A Bedroom,& Even An Office/ Study Area. Fantastic City Location Close To Everything You Need: TTC Only A 2 Minute Walk From Home, Great Schools& Park Nearby. Very Easy Access To Shopping, & Major Hyws. Hardwood Floors, Eat In Kitchen, Finished Basement & Rear Patio Overlooking Private Garden. Solid, Triple A Tenant Only. Must Submit The Following By Email Prior To Sending Offer Thank You: Rental Application W/ Photo ID, Employment Letter &2 Pay Stubs, Strong, Full Credit Report. No Guarantors, No Pets, No Smokers. Tenant Responsible For Grass Cutting & Snow Removal Of Driveway &Sidewalk In Front of House . Landlord to Provide Lawn Mower & Shovels. (id:50886)
Royal LePage Signature Realty
607 - 1103 Leslie Street
Toronto, Ontario
Beautiful, Bright, Big, Sunny 2 Bedroom Plus Den Corner Unit Is Calling You! 996 Square Feet Of Functional, Modern Living! Open Kitchen With Breakfast Bar, Granite Counter Top. The Living And Dining Room Merge Seamlessly To Create Complete Open Concept Living. Added Bonus: The Size Of The Den -- Make It An Office, Third Bedroom Or Whatever You Like As The Space Is There; And It Even Has Its Own Balcony! Split Bedroom Layout That Adds Great Flow. Minutes To The DVP, Shops On Don Mills And Leaside. Steps To The Eglinton Crosstown LRT. Sunnybrook Park Right Across The Street. One Parking And Locker Included. Amazing Amenities. Do Not Miss Out!! (id:50886)
Real Estate Homeward
501 - 85 East Liberty Street
Toronto, Ontario
Stunning Liberty Village suite offering 1,067 sq ft of stylish living space across 2 bedrooms plus a versatile den with a sliding barn-board door, easily used as a 3rd bedroom. Features include a kitchen breakfast bar, a full dining room ideal for hosting, a generous walk-in closet, and exceptional walkability with TTC and neighbourhood amenities just steps away. A rare blend of comfort, space, and urban convenience-won't last! (id:50886)
RE/MAX West Realty Inc.
704 - 59 East Liberty Street
Toronto, Ontario
Welcome to effortless elegance in this expansive corner suite, where 40 feet of oversized windows wrap the space in natural light. Spanning 1,323 sq ft, this stunning urban oasis showcases high-end finishes and thoughtful upgrades at every turn. The expansive primary bedroom retreat features a spa-like ensuite and a generous walk-in closet, offering the comfort and privacy you deserve. Throughout the suite, polished concrete floors add a sleek, modern edge, beautifully complemented by quartz countertops and an extended kitchen island with a waterfall edge-perfect for cooking, casual dining, and entertaining. The open-concept kitchen and living areas flow seamlessly, anchored by a striking stone accent wall and enhanced by custom lighting and shelving. Step out onto your private balcony and take in gorgeous sunset views, ideal for unwinding at the end of the day. The large den functions as a true third bedroom, easily accommodating a full-size bed and featuring a sliding door for added privacy-perfect for guests, a home office, or a flexible multi-use space. Finishing touches like modern custom barn doors and numerous designer details elevate this suite beyond the ordinary. Parking and a storage locker are included for your convenience. Experience style, space, and sunlight-all in one exceptional home. (id:50886)
Sotheby's International Realty Canada
402 - 40 Ferndale Drive S
Barrie, Ontario
RARE TOP-FLOOR CORNER PENTHOUSE OFFERING SUN-FILLED LIVING, MODERN COMFORTS, & NATURE AT YOUR DOORSTEP IN DESIRABLE ARDAGH! Welcome to this top-floor corner penthouse in the desirable Ardagh neighbourhood, celebrated for its peaceful atmosphere and everyday convenience. Just steps to public transit, schools, parks, and dining, and only minutes to downtown Barrie, you'll love being close to shopping, entertainment, Centennial Beach, shoreline trails, waterfront parks, and the Allandale GO Station for an easy commute. Set across from Bear Creek Eco Park and backed by forest, this home offers a serene natural backdrop. Inside, oversized windows fill the open-concept living and dining areas with light, while the adjoining kitchen keeps you connected to the heart of the home. Step out to your private balcony and enjoy the fresh air, or retreat to the spacious primary suite with its walk-in closet and 4-piece ensuite. Two additional bedrooms and a 3-piece bath add space for family, roommates, guests, or a home office. Everyday living is made simple with in-suite laundry, a secure underground parking space, and a dedicated storage locker. Building amenities such as a party room, playground, visitor parking, and inviting outdoor spaces for relaxation and gatherings add to the appeal of this exceptional home. Penthouse living with everyday convenience and nature at your doorstep - this #HomeToStay is ready to impress! (id:50886)
RE/MAX Hallmark Peggy Hill Group Realty
98 Fairlane Avenue
Barrie, Ontario
Beautiful Sun Filled Bright Open Concept Layout 1291 Sq Feet Unit 2 Story, 3 Bed, 3 Bath, Townhouse Modern Kitchen With Granite Counter, Direct Entry From Garage, Brand New Appliances, Master Bedroom 4 Piece Ensuite, Laundry On Second Floor, Basement Is Unfinished With Large Window, Just Minutes Away From Go Transit, Waterfront, Shopping, Schools, Hwy, Downtown Barrie .Short or Long Term Rent, Fully Furnished Option Is Available. (id:50886)
Right At Home Realty
1027 - 77 Maitland Place
Toronto, Ontario
Best Lease Opportunity For A Large Two Bedroom In The Heart Of Cabbagetown! Just Renovated Open Concept Living, Dining And Kitchen Combo. Luxury Enhanced With Custom 24" By 24" 'Carrara Vera' Tile Throughout Foyer & Kitchen, New Custom Open Concept Kitchen W/Brand New Stainless Steel Appliances, Custom Quartz Counter, Extended Cabinets & Backsplash. Large Primary Bedroom W/Lrg Closet & Spa Inspired 4 Pc Washroom W/Deep Soaker Tub. Oversized Sun Filled East Facing Balcony Perfect For Entertaining And Transitional Indoor/Outdoor Living In The Summer. Well Equipped Building With Gym, Squash Court, Variety Store, Pool & Sauna. Steps To Ttc, TMU, Allen Gardens, Grocery, Banks, Shopping, Restaurants, Pam Mcconnell Aquatic Centre And The Lake. (id:50886)
RE/MAX West Realty Inc.
321 - 1000 King Street W
Toronto, Ontario
Gorgeous & Spacious 2-Bedroom, 2-Bath Condo On King West!Over 900 Sq. Ft. + Balcony Of Stylish Open-Concept Living. Features A Modern Kitchen With S/S Appliances, Breakfast Bar, And Ample Storage. Large Primary Bedroom With Walk-In Closet And 4-Piece Ensuite. Beautiful Modern Floors, Flat Ceilings, And Pot Lights. Includes Ensuite Storage, Parking, And Locker. Bright North-Facing Unit With Large Windows And A Private Patio Perfect For Morning Coffee. Steps To King Streetcar, Stanley Park, Trinity Bellwoods, And Ossington Strip. Easy Access To Gardiner And DVP. Boutique Building Offering A Stylish Alternative To House Living! (id:50886)
Sutton Group-Admiral Realty Inc.
17 Mapleview Drive
Hagersville, Ontario
Welcome to 17 Mapleview Drive, offering an inviting raised ranch style home, situated on a quiet, family-friendly street. Step inside and discover a spacious living and dining area—ideal for entertaining or relaxing after a busy day. The large kitchen features loads of storage and counter space plus bonus sliding doors that open onto a large deck and rear yard, seamlessly extending your living space outdoors for summer gatherings or peaceful morning coffees. The main floor offers three bright and comfortable bedrooms, providing ample space for family members or guests as well as a large 4 piece bath. The generous rec room in the basement provides flexible space for family activities or maybe a home theatre. Two additional bedrooms are perfect for guests, teens, or a home office, while a three-piece bath adds further functionality to this versatile lower level. With its desirable layout, generous outdoor space, 2 car attached garage, plenty of parking and unbeatable location, this home is the ideal choice for families seeking comfort and convenience in a tranquil neighbourhood. Don’t miss your opportunity to make this exceptional property your own! (id:50886)
Royal LePage State Realty Inc.
1391 Janette
Windsor, Ontario
Beautifully renovated 3-bedroom, 2-bath brick ranch on a corner lot in a prime Windsor location! This move-in-ready home features updated flooring, a modern kitchen, and renovated bathrooms. The finished basement offers extra living space with a third bedroom and second bath. Enjoy a fully fenced backyard, a newly cemented driveway, and a tree-lined boulevard for added charm. Close to schools, parks, shopping, and minutes from the U.S. border. Don’t miss out on this great opportunity! (id:50886)
Real Broker Ontario Ltd
52 Parker Drive
Simcoe, Ontario
Spacious Multi-Level Home on Large Lot With Incredible Potential! Welcome to your next opportunity! This multi-level home sits on a generously sized, deep lot that backs onto peaceful open fields offering privacy and space, all while being just minutes from town amenities. There is up to 5 bedrooms and 2 bathrooms, this home offers flexibility for families, work-from-home setups, or guest accommodations. The main level features a bright eat-in kitchen, a cozy family room, and a separate living room, providing plenty of room for both relaxation and entertaining. While the home could use some updates, it boasts great bones and endless potential. The unfinished basement offers the perfect opportunity to create a large rec room, home gym, or additional living space. There’s also ample storage throughout. Step outside to enjoy the spacious back deck, perfect for summer barbecues or quiet evenings overlooking the expansive backyard. With the lot backing onto a field, you'll love the extra sense of space and tranquility. This is a rare find with solid potential in a convenient location this property could turn into your dream home! (id:50886)
Van Londersele Real Estate Brokerage Ltd.
295 Cundles Road East Unit# 404
Barrie, Ontario
SPACIOUS 2 BEDROOM + DEN CONDO WITH IMPECCABLY MAINTAINED INTERIOR, SKYLINE VIEWS & A HIGHLY WALKABLE LOCATION! Living here feels like stepping into a space that has been genuinely respected and meticulously maintained, where pride of ownership is immediately apparent, and every detail across nearly 1,100 square feet feels intentional and inviting. Natural light pours through generous windows, stretching across updated flooring and highlighting the open feel created by 9-foot ceilings, while the living area opens onto a spacious balcony made for slow Sunday mornings, sunset cocktails and skyline views that never lose their charm. The white kitchen delivers a clean, modern presence with crisp cabinetry, complementary counters and stainless steel appliances. Both bedrooms offer generous space and double closets that keep everything feeling organized and uncluttered, with the primary retreat enjoying its own modern 3-piece ensuite and a sleek glass-walled walk-in shower, while the den provides a versatile space ideal for a home office, study area or quiet creative zone. In-suite laundry, an owned water softener, parking right at the front door and ample visitor parking support effortless daily living, all within a pet-friendly building where condo fees cover water, parking, common elements and building insurance. Walk to Cineplex, LA Fitness, Zehrs, Shoppers Drug Mart, the LCBO, and an excellent selection of restaurants, while enjoying convenient access to Highway 400, Georgian College, and Royal Victoria Hospital, making this #HomeToStay an ideal setting for couples, small families, students, and savvy investors. (id:50886)
RE/MAX Hallmark Peggy Hill Group Realty Brokerage
812 - 50 Ordnance Street
Toronto, Ontario
Welcome to unit 812 at 50 Ordnance Street, where contemporary design meets everyday convenience in the heart of Toronto's vibrant Fort York/Liberty Village corridor. This bright two-bedroom, two-bathroom suite offers a smart, open-concept,split-bedroom layout that maximizes every inch of space - perfect for professionals, couples, or anyone seeking a balance of comfort, community, and connectivity. The floor-to-ceiling windows and a private balcony bring in natural light and city energy.Steps to Liberty Village, King West, and the waterfront; easy access to TTC, GO, and the Gardiner. Spectacular amenities include: 24-hour on-site concierge, fully equipped fitness centre, outdoor pool, party room, rooftop bbq and lounge, billiard room,home theatre, and guest suites. Unit has been professionally cleaned and painted. Photos are from prior to tenants moving in. (id:50886)
Keller Williams Referred Urban Realty
47 Marthclare Avenue
Toronto, Ontario
Rarely Offered! Full home available for a minimum of 6 months lease, with long term options available. This stunning, fully renovated 4-bedroom home sits on an impressive 50 x 125 ft lot in one of Don Mills most sought after communities. Thoughtfully updated throughout, it features a gorgeous chefs kitchen with high-end finishes and brand-new appliances, sleek modern bathrooms, updated windows and doors, and a brand-new roof making it completely move-in ready.Inside, you'll find elegant hand scraped hardwood floors, a bright and spacious family room with a large picture window, and smooth ceilings enhanced by pot lights. The home offers four generously sized bedrooms, a dedicated dining area, and a fully finished basement complete with a large recreation room perfect for entertaining. Step outside to the peaceful and expansive south-facing backyard ideal for gardening or relaxing under the charming gazebo covered patio.Enjoy excellent privacy with full fencing, creating the perfect outdoor retreat. Additional features include an attached garage, a large driveway with ample parking for up to five cars, an enclosed front porch that offers a cozy space to relax while doubling as the perfect family mudroom, and a convenient garden shed for extra storage. Enjoy unparalleled convenience with quick access to the DVP, Highways 401, 404, and the TTC. Everyday essentials are just minutes away, and the home is located within top rated school districts offering IB programs, as well as public, Catholic, French, and private school options. (id:50886)
RE/MAX Hallmark Realty Ltd.
306 - 181 Davenport Road
Toronto, Ontario
Welcome To This Fabulous 2Br Suite, Crafted With High-End Luxurious Finishes In Prestigious Yorkville. Unprecedented Attention To Details. Enjoy 9Ft. Ceilings, Led Pot Lights, Hrdw Floors Throughout. Sheff's Kitchen With Custom Cameo Cabinetry, High-End B/I Appliances, Balcony Overlooking Ramsden Park, Steps To Bay St. & Rosedale Subway Station, Yorkville World-Class Shopping, Dining & Entertainment.Executive unit for Executive Tenants!!! (id:50886)
Right At Home Realty
5101 - 16 Harbour Street
Toronto, Ontario
A Rare Find Pinnacle's Luxurious Penthouse Suites In The Success Tower At 16 Harbour Street, Where Luxury Living Meets Toronto's Vibrant Waterfront. Soaring High Above The City On The 51st Floor At This 2,112 Sq. Ft. Corner Penthouse Residence Which Offers A Fabulous Blend Of Modern Design, Expansive Comfort, And Unforgettable Views. From The Moment You Enter, You're Greeted By ~10 Ft. Ceilings And, A Light-Filled, Open-Concept Layout Framed By Floor-To-Ceiling Windows. The Panoramas Are Nothing Short Of Spectacular Lake Ontario, The Dazzling City Skyline, And Even A Rare Greenbelt View Rising From The Water. A One-Of-A-Kind Sight That Sets This Home Apart. The Crown Jewel Of The Suite Is The 450 Sq. Ft. Wraparound Balcony, Designed To Blur The Line Between Indoor And Outdoor Living. Whether Its A Quiet Morning Coffee, Sunset Cocktails With Friends, Or Simply Soaking In Toronto's Beauty From Above, This Outdoor Retreat Is Unmatched. Inside, The Chef-Inspired Kitchen Flows Seamlessly Into The Living And Dining Areas, Perfect For Entertaining Or Everyday Life. Spacious Principal Rooms Ensure Comfort, Flexibility, And Style, All Enhanced By Natural Light And Breathtaking Views From Every Angle. As Part Of The Prestigious Pinnacle Centre, Residents Enjoy Resort-Style Amenities, Including A Fully Equipped Fitness Centre, Indoor Pool, Hot Tub, Sauna, Billiards, Party Room, Business Centre, Guest Suites, And 24-Hour Concierge. Step Outside And You're Just Moments From Union Station, The Path, Scotiabank Arena, Financial District, Harbourfront Centre, Fine Restaurants, Shops, And The Lake.This Is More Than A Home, Its A Lifestyle Defined By Convenience, Sophistication, And The Very Best Toronto Has To Offer. Opportunities To Own A Penthouse Of This Caliber At 16 Harbour Street Are Truly Rare. (id:50886)
RE/MAX Realtron Barry Cohen Homes Inc.
1085 Harrogate Drive Unit# 45
Ancaster, Ontario
Welcome to Unit 45 at 1085 Harrogate Drive in the highly desired Meadowcreek complex, where this executive end unit offers privacy and overlooks greenspace. Featuring 2 bedrooms, 4 bathrooms, hardwood floors, and a fully finished basement, this home is move-in ready. From the parking area and single-car garage, you’re welcomed by a front patio with no side neighbours and mature greenery. Inside, the spacious foyer with a double-wide closet opens to both the living room and the eat-in kitchen, complete with stainless steel appliances, a breakfast bar, ample counterspace, and sliding doors to the patio for seamless indoor-outdoor living. The dining and living areas flow in an open-concept design with convenient access to the powder room. Upstairs, you’ll find two large bedrooms, each with its own ensuite bath and walk-in closet. The lower level is fully finished, offering a flexible bedroom/office space, recreation room, 3-piece bath, laundry, and storage. Perfect for first-time buyers or professionals seeking an executive lifestyle, this home also provides easy access to Meadowlands Shopping Centre (Sobeys, Staples, Chapters, Home Depot, Homesense, Best Buy, etc.), restaurants, transportation, and more. (id:50886)
Casora Realty Inc.
47 Marthclare Avenue
Toronto, Ontario
This stunning, fully renovated 4-bedroom home sits on an impressive 50 x 125 ft lot in one of Don Mills most sought after communities. Thoughtfully updated throughout, it features a gorgeous chefs kitchen with high-end finishes and brand-new appliances, sleek modern bathrooms, updated windows and doors, and a brand-new roof making it completely move-in ready. Inside, you'll find elegant hand scraped hardwood floors, a bright and spacious family room with a large picture window, and smooth ceilings enhanced by pot lights. The home offers four generously sized bedrooms, a dedicated dining area, and a fully finished basement complete with a large recreation room perfect for entertaining or easily converted into an in-law suite. Step outside to the peaceful and expansive south-facing backyard ideal for gardening or relaxing under the charming gazebo covered patio. Enjoy excellent privacy with full fencing, creating the perfect outdoor retreat. Additional features include an attached garage, a large driveway with ample parking for up to five cars, an enclosed front porch that offers a cozy space to relax while doubling as the perfect family mudroom, and a convenient garden shed for extra storage. Enjoy unparalleled convenience with quick access to the DVP, Highways 401, 404, and the TTC. Everyday essentials are just minutes away, and the home is located within top rated school districts offering IB programs, as well as public, Catholic, French, and private school options. Stylish, modern, and priced to sell, don't miss your chance to own this stunning urban retreat! (id:50886)
RE/MAX Hallmark Realty Ltd.
132 Tope Crescent
Hamilton, Ontario
Situated in the highly desirable Westdale neighbourhood, this property presents an exceptional opportunity for first-time buyers, investors, contractors, or builders. The main level offers a spacious living room, bedroom, three-piece bathroom, and kitchen. An addition at the rear provides additional year-round living space, complete with baseboard heating. The lower level features a laundry area, recreation room and direct access to the single-car garage. Positioned on a generous lot, the property offers outstanding potential for future expansion, the addition of another building, or the creation of a private backyard oasis. New owners will enjoy proximately to an excellent selection of local shops and restaurants, with convenient access to Highway 403, The Linc, and Highway 6. The property is also located near McMaster University, SickKids Hospital, and Mohawk College, which public transit available within walking distance. (id:50886)
Judy Marsales Real Estate Ltd.
407 - 126 Simcoe Street
Toronto, Ontario
Spacious 2 Bedroom Carpet-Free Condo Unit (Boutique 2 Condo) in the Heart of Financial District. Walk Score of 100. Two Full Bathrooms and One Underground Parking. Walking Distance to TTC, Subway, The Path, Roy Thompson Hall, University, Theatre, Great Restaurants, etc. Amenities include Rooftop Pool, Patio, BBQ Area, Party Room, Guest Suites, Visitor Parking, & 24-Hr Concierge. (id:50886)
Century 21 King's Quay Real Estate Inc.
2203 - 21 Hillcrest Avenue
Toronto, Ontario
un-Filled! Spacious! One Bed With Open Den, Se Corner Unit! Approx. 685Sq.Ft! Fresh Painted The Entire Unit. Large Windows In Living/Dining Area Has An Excellent View Of The City! Desirable Location! North York Centre! Steps To Ttc/Subway, City Hall, Movie Theater, Empress Walk, Library, Shops And More. Move in Condition. (id:50886)
Central Home Realty Inc.
3130 Goodyear Road
Burlington, Ontario
Step inside this professionally painted 4 bedroom 2.5 bathroom corner lot detached home located in the Alton Village West neighbourhood. Main floor offers library, great room, kitchen and dining room. Second floor features primary bedroom with a 5-pc ensuite, along with three additional bedrooms and 4-pc main bathroom. Excellent location close to parks, schools and more! (id:50886)
Minrate Realty Inc.
369 Haller Place
Haldimand County, Ontario
Located on a quiet court, this home offers excellent access to Hamilton, the International Airport, and the Amazon distribution centre. It is situated in a well-established, family-friendly community with over 2,000 homes developed in the past decade. The main floor features a spacious layout and a private backyard with no direct sightlines to neighbouring properties. Enjoy peaceful natural views from the sunroom. The finished basement offers brand-new carpet, a 3-piece bathroom, an exercise room, two additional bedrooms, and ample storage. This well-maintained property includes a 35-year roof, a high-efficiency furnace and air conditioner, and a central vacuum system. Additional features include four bay windows and four ceiling fans, enhancing comfort and energy efficiency year-round. Located on the north side of the Grand River, this home avoids traffic from the Argyle Bridge while providing convenient access to Hamilton and major highways. An excellent option for families seeking the local high school, McKinnon Park Secondary School. (id:50886)
1st Sunshine Realty Inc.
68 Lupo Drive
Waterdown, Ontario
Welcome to an ideal first step into homeownership—a lovely freehold townhome nestled in one of Waterdown’s most sought-after family communities. This warm and welcoming 2-storey residence is perfectly tailored for new families looking for comfort, convenience, and room to grow. Tucked onto a quiet street with minimal through traffic, it offers peace of mind while still being just moments from parks, green space, trails, schools, shopping, and everyday essentials. Commuters will appreciate the easy access between Hamilton and Burlington, making daily routines smoother for the whole family. The inviting front exterior features professional landscaping, a deep covered porch for morning coffees, a 2-car driveway, and an automatic garage. Inside, the main level showcases an open-concept layout designed for connection, whether it’s little ones playing nearby or hosting family and friends. Laminate flooring flows throughout, leading to an eat-in kitchen with custom white cabinetry and a bright walkout to the yard. The family room is filled with natural light, creating a warm backdrop for everyday moments. Upstairs, the floorplan continues to shine for growing families. The spacious primary suite includes both a walk-in closet and an additional closet, plus a private 4-piece ensuite. Two additional bedrooms share a 4-piece main bath, giving kids, guests, or a home office their own dedicated spaces. The lower level includes laundry and the opportunity to customize further as your family’s needs evolve. Outdoors, the fully fenced yard offers a safe and private place for kids and pets to play, complete with a wooden deck for summer BBQs and mature greenery—including a beautiful hydrangea tree that blooms year after year. This is the perfect starter home in a community where families put down roots. Move in, make memories, and begin your next chapter with confidence. (id:50886)
Royal LePage Burloak Real Estate Services
142 Moonstone Crescent
Chatham, Ontario
SPACIOUS 3 BEDROOM RAISED RANCH IN POPULAR FAMILY FRIENDLY SOUTH SIDE LOCATION IN CHATHAM. OPEN CONCEPT LIVING/DINING/KITCHEN AREA. LARGE MASTER BEDROOM WITH 3PC ENSUITE AND WALK IN CLOSET. 2 ADDITIONAL NICE SIZE BEDROOMS AND ANOTHER FULL 4PC BATH. THE LOWER LEVEL IS UNFINISHED. REAR YARD HAS NICE SIZE DECK AND IS FENCED. **PLEASE ALLOW 48 HOUR IRREVOCABLE **PLEASE SEE ADDITIONAL DOCUMENTS FOR AGREEMENT OF PURCHASE AND SALE TEMPLATE AND SCHEDULE ""B"" ** BUYER TO VERIFY ANY RENTAL EQUIPMENT (id:50886)
Realty House Inc. Brokerage
560 North Service Road Unit# 801
Grimsby, Ontario
Welcome To Water View Condominiums (Concrete Structure). Don't Miss This Amazing Opportunity To Live In This 2-Bed Suite On The 8th Floor With An Incredible Lake View From Every Room Of Suite. Includes Over-The -Top Upgrades, One Underground Parking Spot, Locker, Fitness Room, Party Room, Rooftop Patio, And Appliances. Situated In The Grimsby Beach Community, Easy Access To The Highway, Walking Distance To The Lake, Close To Supermarkets, Banks. (id:50886)
RE/MAX Realty Specialists Inc.
5 Brobst Forest Crescent
Bracebridge, Ontario
Welcome to this home where everyday living blends effortlessly with the peace of the forest, nearby river and the vibrancy of downtown Bracebridge. Positioned on a quiet cul de sac in the prestigious Brofoco neighbourhood, this 3-bedroom, 2-bathroom residence affords an undeniable sense of calm. Designed for both connection and comfort with almost 1800 sq. ft. of living space, natural light streams in from every angle of the living, dining and kitchen area. It's the kind of space where morning coffee tastes better, laughter carries farther, and gathering with friends and family feels effortless. The lower level family room, anchored by a gas fireplace set in a brick mantle, is perfect for movie nights, puzzles, reading, or quiet evenings at home. A separate rear entrance offers flexibility with direct access to main floor or downstairs, ideal for hosting guests and extended family. One of many standout features is the expansive Muskoka Room. Surrounded by the beauty of the large, mature lot, it's an ideal space for entertaining guests on warm evenings, sharing meals, or simply listening to the breeze move through the trees. It's Muskoka living at its finest. You will also appreciate 500 sq ft of storage, attached double car garage, and paved driveway. Plus, this private, generous property lends itself to year round activities - think family ice rink, lawn games and friendly outdoor gatherings. Nestled amidst nature yet within downtown Bracebridge, you're just a short walk to the Muskoka River, and the beloved, volunteer driven, outdoor ice rink at Annie Williams Park. A quick drive takes you to shopping, the Bracebridge Public Library, Community Centre, dining, golf, healthcare, and the charm of historic downtown. This is more than a house-it's a lifestyle. A place to slow down, reconnect, and enjoy everything Muskoka has to offer. Come and experience 5 Brobst Forest for yourself. Your next chapter begins here. Book your tour now. (id:50886)
Royal LePage Lakes Of Muskoka Realty
61 Kirvan Street
Centre Wellington, Ontario
This spacious and versatile bungaloft offers modern living with a bright, open-concept main floor and a striking cathedral ceiling. The living area features a cozy gas fireplace and flows easily into the dining space - perfect for family meals or entertaining. The kitchen includes a large island, gas stove, pantry, garage access through laundry/mudroom and a walkout to the backyard. The main floor has two bedroom suites, including a primary with his & hers walk-in closets and a spa-inspired ensuite with a soaker tub and walk-in tiled shower. The second suite is ideal for guests, in-laws, or a home office. Upstairs, the loft provides a large bedroom, full bathroom, and open living area - great for teens or extra space. The finished basement adds even more flexibility, with a wet bar, additional living and office areas, a fourth bedroom with ensuite, gym space, and storage.This home combines comfort, space, and functionality on every level. (id:50886)
Real Broker Ontario Ltd.

