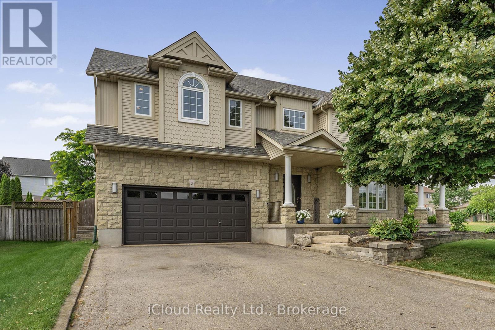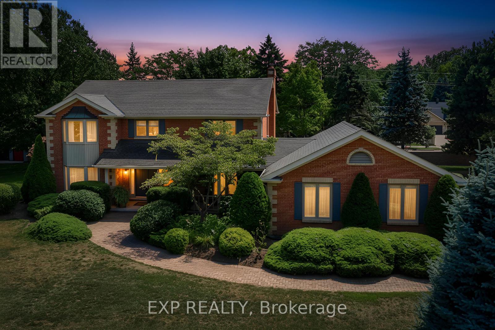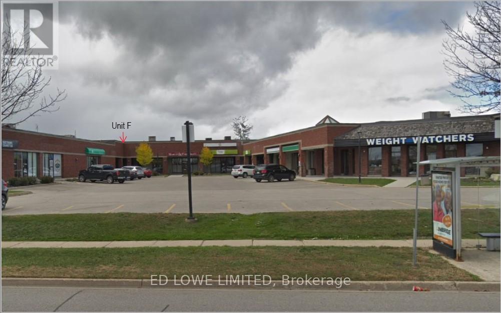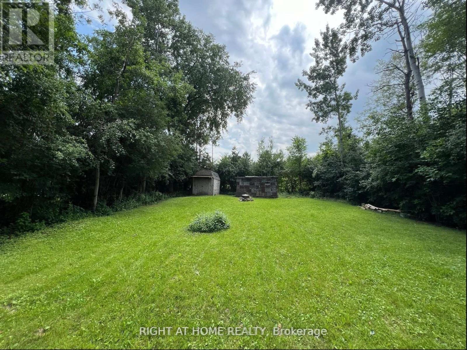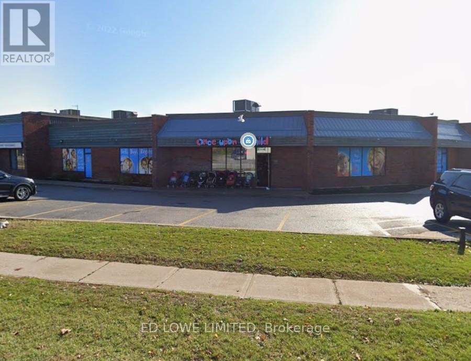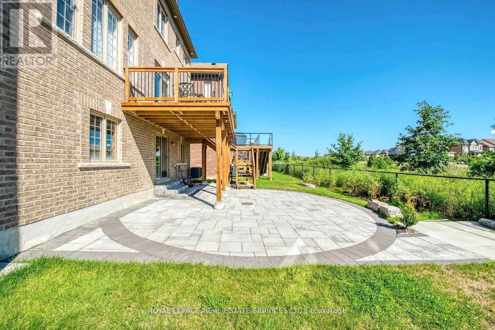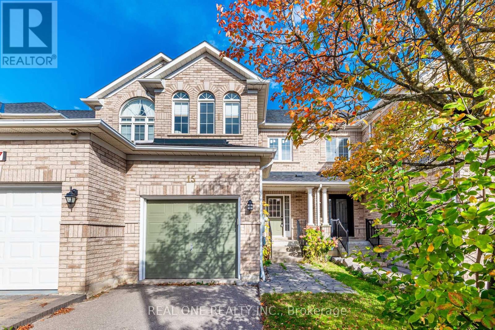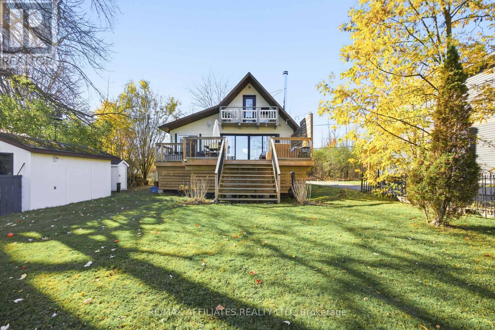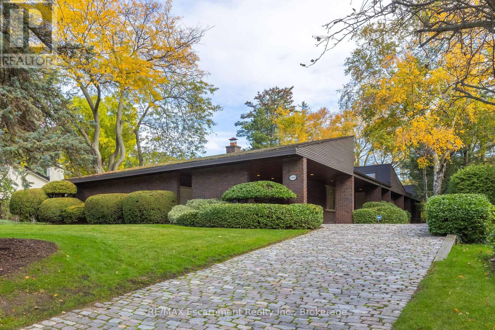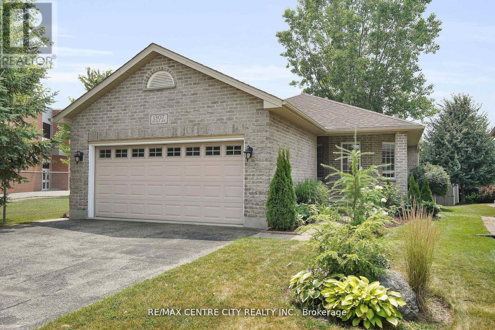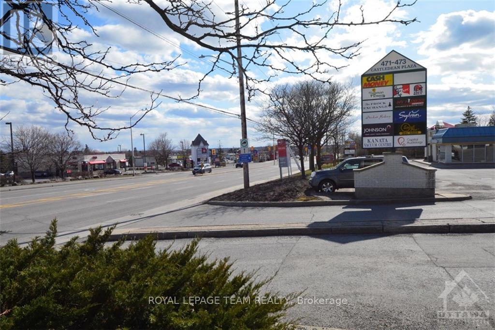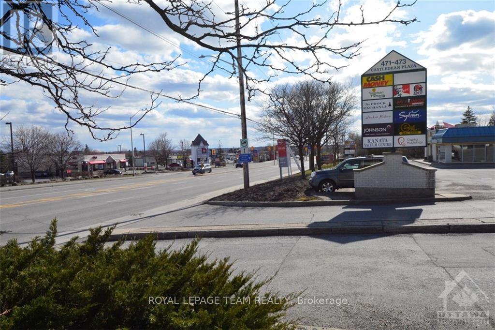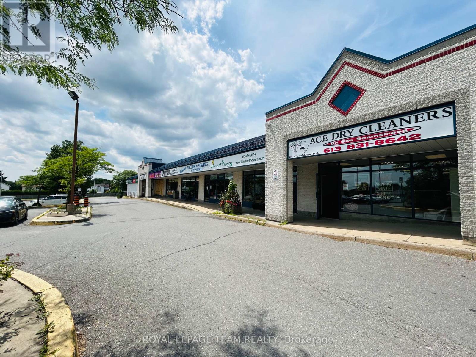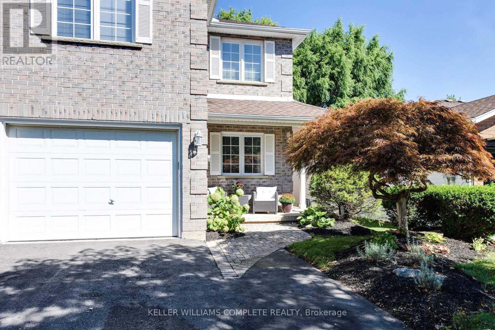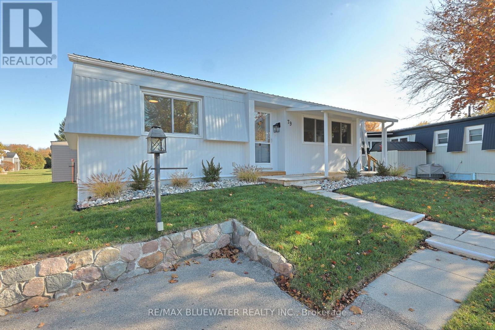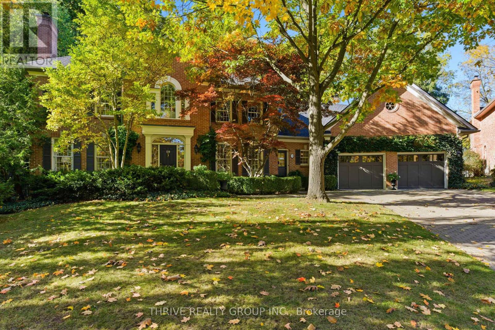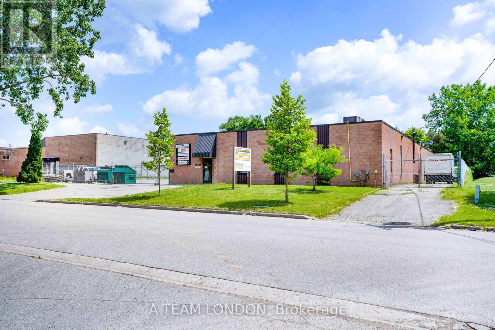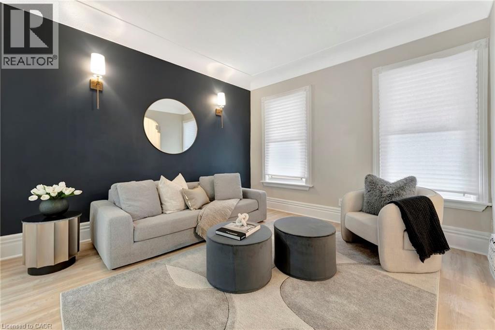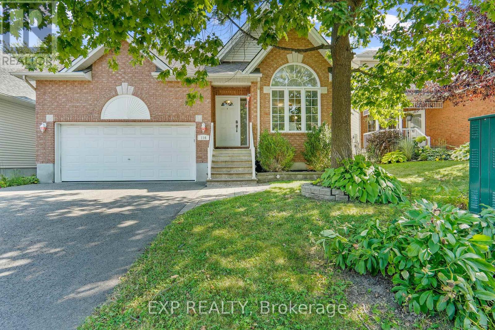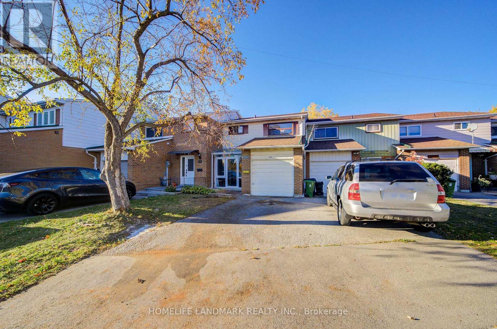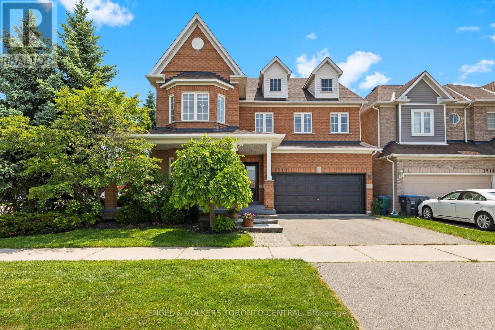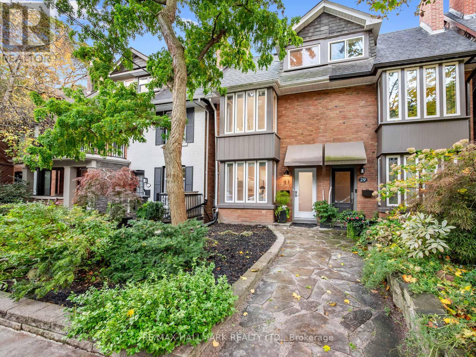2 Redfern Street
Orangeville, Ontario
Quick Closing Possible !!! Enjoy the rest of the summer lounging by the pool. This Executive home Located in a highly sought after neighborhood in Orangeville's west end. This home will suit the largest of families. The bonus is your own private oasis in the backyard with inground pool, beautiful interlocking stone patios and walkway. covered gazebo for entertaining. Inside all rooms are large and open and bright. upstairs the primary bedroom is to die for boasting a large ensuite and walk-in closet. The 2nd and 3rd bedrooms share a jack and jill bathroom, both room are large and bright. the basement houses a large rec room and office area with 3pc bathroom and large storage room that could be a bedroom. Updates include: New Pool furnace - 2023, New Pool Robot - 2020, Updated Kitchen - 2020, New Dishwasher - 2025, New Gas Range & Hood - 2021, House & Pool Shed Roof Replaced - 2016, Water Heater & Water Softener/Water Purifier - New but rental units, Bathroom Updates (all bathrooms) - Dec 2024, New Flooring - 2024, Main Stairs Updated - 2024, Most Rooms repainted 2024/2025, New Washer/Dryer - 2022, Landscaping - 2023, Closet Organizers Installed in Master & one 2nd Bedroom, New Lighting, Basement Vinyl Flooring 2025. New pool Robot cleaner (2025) (id:50886)
Icloud Realty Ltd.
6748 January Drive
Niagara Falls, Ontario
Welcome to 6748 January Drive.Nestled in Niagara Falls' prestigious Calaguiro Estates, this stately two-storey brick home stands as one of the community's original gems - a testament to quality craftsmanship and timeless design. Built by renowned Niagara homebuilder Frank Costantino of Costantino Construction Ltd, this residence offers enduring value and character rarely seen today.Set on a private 157 x 166-foot corner lot, the property is surrounded by mature trees and manicured gardens, offering an exceptional sense of privacy within the city. With more than 2,500 sq. ft. above grade plus a professionally finished lower level, the home provides generous space for comfortable everyday living and elegant entertaining. Inside, light-filled rooms reflect decades of thoughtful care. The main floor flows seamlessly from formal living and dining rooms with rich hardwood floors to a warm, inviting family room anchored by a classic gas fireplace. The bright eat-in kitchen opens directly to the back terrace, creating an effortless connection between indoor comfort and outdoor relaxation.Upstairs, the serene primary suite overlooks the gardens, complemented by three additional bedrooms - perfect for family, guests, or a home office. The lower level extends the living space with a large recreation area ideal for movie nights, games, or future in-law potential.Outdoors, the backyard forms a private sanctuary with a broad patio and retractable awning for long summer evenings, plus space to garden, play, or even add a pool or future addition. A double garage and extended driveway easily accommodate up to eight vehicles. Situated moments from top schools, parks, and shopping, this home blends classic architecture, enduring craftsmanship, and exceptional space in one of Niagara's most desirable neighbourhoods. (id:50886)
Exp Realty
F - 4 Cedar Pointe Drive
Barrie, Ontario
1,107 s.f. of office space in Cedar Pointe Business Park. Fantastic location with exposure to Dunlop St W and easy access to Highway 400 and the rest of the City. 798 s.f. additional mezzanine at no charge. $16.50/s.f./yr & $8.66/s.f./yr + HST. Pylon sign additional $40 per month, per sign. (id:50886)
Ed Lowe Limited
16 Hillview Crescent
Springwater, Ontario
MODERN ELEGANCE MEETS NATURAL BEAUTY IN THIS FULLY RENOVATED MIDHURST HAVEN FEATURING A DESIGNER KITCHEN, IN-LAW SUITE POTENTIAL, & EXPANSIVE OUTDOOR LIVING! Set on a corner lot spanning over half an acre in the peaceful and sought-after community of Midhurst, this beautifully renovated home offers modern comfort surrounded by nature's serenity, just minutes from city conveniences. Embrace an active, outdoor lifestyle with Crystalwood Park just down the road, along with easy access to Snow Valley, Horseshoe Valley, Vetta Nordic Spa, Copeland Forest, Simcoe County Forest trails, and several nearby golf courses. The home's charming curb appeal continues into an expansive backyard featuring a stone patio, lush lawn, and a tranquil tree-lined backdrop that creates an idyllic outdoor retreat. A drywalled double-car garage and spacious driveway provide ample parking for family and guests alike. The open-concept layout seamlessly connects the living, dining, and kitchen areas, highlighted by an oversized window framing peaceful views of the yard and a beautifully designed kitchen with quartz counters, sleek modern appliances, and a bright, airy atmosphere ideal for gatherings. The main level hosts two generous bedrooms, including a sunlit primary retreat with dual closets, along with a luxurious 5-piece bathroom complete with a walk-in glass shower, freestanding soaker tub, and double quartz vanity, plus a stylish powder room for guests. The fully finished basement adds impressive versatility with a large rec room, additional bedroom, 3-piece bathroom, and laundry area with newer appliances, with a separate walkout entrance offering ideal potential for an in-law suite or guest quarters. Extensively renovated from top to bottom with updated windows, front door, vinyl siding, electrical, and contemporary hardwood and luxury vinyl flooring, this Midhurst #HomeToStay combines timeless style with refined comfort, offering an exceptional lifestyle embraced by nature's beauty. (id:50886)
RE/MAX Hallmark Peggy Hill Group Realty
34 Broadview Street
Collingwood, Ontario
Welcome to Your All-Season Getaway Just Steps from Georgian Bay! This recently updated 3-bedroom, 1-bath bungalow is perfectly situated just 1 block from public water access and minutes from Wasaga Beach, ski resorts, and the vibrant shops, dining, and entertainment of Collingwood. Nestled on a quiet dead-end street in a rapidly revitalizing neighbourhood filled with new builds and beautifully renovated homes, this property offers incredible value for first-time buyers, Airbnb hosts, downsizers, and savvy investors alike.Set on a massive 60 x 200 private, treed lot, the home is set well back from the road, offering exceptional privacy with mature trees surrounding the front, back, and sides. Inside, youll find a bright, spacious living room with brand-new flooring, a functional eat-in kitchen with new appliances, fresh paint, and plenty of cupboard space, plus a private primary bedroom tucked away at the rear of the home. The bonus room with laundry offers endless possibilitiesextra living space, a home office, or even a guest area.Step outside to your expansive backyardlarge enough for a future pool or dream outdoor oasis. Recent updates include new flooring, appliances, paint, a back deck, and a gravel driveway.Whether youre looking for a year-round home, an investment property, or a weekend retreat in Ontarios four-season playground, this home checks all the boxes. Move-in ready, full of potential, and minutes to everything! "First image is a rendering that was submitted to the city" (id:50886)
Right At Home Realty
13 -16 - 15 Cedar Pointe Drive
Barrie, Ontario
5917 s.f. retail/office space available in the Cedar Pointe Business Park. Additional 234 s.f. mezzanine at no additional charge. Great frontage on Cedar Pointe Dr. Central Barrie Location With Easy Access To Highway 400. $16.50/sf../yr + TMI $8.53/s.f./yr + Hst. Tenant Pays Utilities. Pylon sign additional $40 per month, per sign. (id:50886)
Ed Lowe Limited
69 Card Lumber Crescent
Vaughan, Ontario
Landlord will Consider Short Term or Long Term Tenant. A Detached Home on A Premium Ravine Lot with Walk Out Basement Located on A Quiet Crescent in Prestigious and Friendly Neighborhood. East Facing Large Sundeck with Stairs Leading to The Backyard Overlooks Stunning Ravine Views! Open Concept Living Room and Dining Room with Coffered, Family Overlook Ravine, Luxury Kitchen W/Server Area & High-End Appliances. 4 Large Bedrooms With 3 Full Baths On 2nd Level. Excellent Layout, 10' Smooth Ceiling On 1st Floor & 9' On 2nd Floor. Upgraded Engineering Hardwood Floors on Main Floor, Oakwood Spiral Stairs W/Iron Pickets, Pot Lights on Main Level. Interlocking Front Walkway & Patio in Backyard. Long Driveway W/No Sidewalk. Enjoy The Privacy in The Natural Beauty and Especially The Sunrise from The Large Deck. The Home Is Conveniently Located Close to School, Parks, Creeks, Hwy427, Shopping Plaza. (id:50886)
Royal LePage Real Estate Services Ltd.
15 Debonair Street
Richmond Hill, Ontario
A 9-foot-ceiling townhome just off Yonge St, nestled on a quiet residential street with an elegant streetscape and no sidewalk cutting through the driveway. This 3-bedroom townhouse embodies both comfort and contemporary style, featuring a bright and open layout across two full storeys, designed for seamless modern living. Large windows invite abundant daylight, accentuating warm finishes and tasteful architectural details.The living and dining areas create an inviting atmosphere for entertaining, while the well-proportioned kitchen opens to the private backyard-perfect for morning coffee or evening gatherings. The main level also features direct garage access, adding everyday convenience. Upstairs, three bedrooms provide comfort and privacy, enhanced by sleek lighting, two bathrooms, and a thoughtfully designed walk-in closet with built-in shelving.Every detail, from its well-kept exterior to its welcoming interior, reflects understated elegance and lasting value. It's a place where simplicity meets sophistication, offering both peace and connection in perfect balance.Ideal for families or professionals seeking a serene lifestyle close to urban conveniences. Steps to Longo's, No Frills, restaurants, cafés, cinemas, banks, and every amenity you could imagine. ## Upgraded Kitchen W/Quartz Countertop/Porcelain B/Splash (2020) ## New S/S Applliance (2020) ## Upgraded Cabinetry/Quartz Countertops/Vanity/Faucets (2020) ## Proff Finshed Bsmnt W/Ktchtte/Bath/Laundry (2020), Possble In-Law Suite. ## Proff Landscapp W/Stone Patio/Deck/New Grass, Perfect For Bbq's in the backyard. (id:50886)
Real One Realty Inc.
124 Mccullough's Landing Road
Drummond/north Elmsley, Ontario
Mississippi Lake offers a lifestyle like no other. Whether it's sipping your morning coffee on the dock as the sun rises, spending the day boating with family, casting a line at dusk, or skating on your very own outdoor rink in the winter - every day feels like a getaway. Welcome to this charming, cozy, and absolutely delightful four-season home or cottage. The main floor was fully renovated in 2021 and features an inviting open-concept layout with a beautifully designed kitchen that flows seamlessly into the living room, complete with a wood-burning fireplace - perfect for those cozy nights in. Upstairs, which was fully renovated in 2025, you'll find two warm and welcoming bedrooms, each offering a peaceful retreat and a balcony overlooking the sparkling water. Step outside and prepare to be amazed - the outdoor space is truly the showstopper. A spacious deck provides the perfect spot to relax with family, entertain friends, or unwind with a good book, all while taking in the stunning views of the clean, clear waterfront. Welcome home to lakefront living at its finest. UPGRADES INCLUDE: main floor renovation 2021, 2nd floor renovation 2025, WINDOWS/DOORS 2022, heat pump 2025. (id:50886)
RE/MAX Affiliates Realty Ltd.
1168 Carey Road
Oakville, Ontario
Nestled on over a 1/3 of an acre in prestigious Eastlake,this architecturally designed custom contemporary masterpiece redefines luxury living with its sophisticated blend of form and function.The commanding entrance welcomes you through a thoughtfully crafted foyer featuring a striking accent wall,setting the tone for design elements that unfold throughout this 3,128 sq ft sanctuary.Natural light becomes the home's greatest asset,flooding every space through expansive floor-to-ceiling windows that create breathtaking sight lines and seamless indoor-outdoor connections.The L/R showcases vaulted ceilings,gas f/p w/ a distinctive brick feature wall that serves as both warmth & artistic focal point.The kitchen offers culinary experiences w/integrated b/i appliances,skylight,breakfast nook,& walk-in pantry for the discerning chef.The adjoining F/R offers a casual place to relax by the cozy wood burning f/p.A separate D/R provides versatility for both casual sophisticated entertaining.The primary bdrm offers private yard access thru the w/o,a cathedral T&G willow ceiling,W/I closet & 4 pc ensuite.2 add'l bdrms feature dramatic floor-to-ceiling windows & double closets for optimal storage solutions.The 4-season garden room emerges as pure enchantment,bathed in natural radiance from its wall of windows overlooking manicured patio spaces,enhanced by 3 skylights that create an almost ethereal atmosphere thru/out changing seasons.Below the LL maximizes functionality w/ rec room,oversized laundry & craft area,3 pc bath,workshop,W/I cedar storage & add'l storage areas for your organizational needs.Exterior craftsmanship shines through cedar roof,siding,& soffits.The impressive dble garage features carport area w/parking for 12 vehicles,all accessed via an elegant granite cobblestone driveway.Architecturally designed landscaping.Uncompromised quality abounds!This home has been loved for 45 years by its current owner and now awaits for it to be your next home. Luxury Certified. (id:50886)
RE/MAX Escarpment Realty Inc.
1307 Nicole Avenue
London North, Ontario
Welcome to this immaculate open-concept bungalow in the desirable Stoney Creek neighborhood! A beautifully landscaped yard and covered front porch invite you into this warm and spacious home where everything you need is on one level. Inside, you'll find original hardwood flooring, vaulted ceilings, and an open layout filled with natural light. The maple kitchen offers plenty of cabinetry, a breakfast bar, and overlooks the dining and living area perfect for entertaining or everyday living. Relax by the cozy gas fireplace or step outside from the living room onto the oversized two-tiered sundeck with serene views of the wooded area behind the property. The primary bedroom features a private ensuite with a glass shower and soaker tub, providing a comfortable retreat. Convenient inside entry from the garage leads to a mudroom with laundry hookups. The fully insulated lower level is ready for your finishing touches. Enjoy peaceful surroundings with a hiking trail and pond just behind the home, and a children's playground within walking distance. Ideally located close to schools, parks, shopping malls, and the new shopping complex in North East London offering the perfect blend of nature, comfort, and convenience. A rare opportunity to own a well-maintained bungalow in one of London's most sought-after communities! (id:50886)
RE/MAX Centre City Realty Inc.
16 - 471 Hazeldean Road
Ottawa, Ontario
Retail space with 1940 SQ FT in Castledean Mall with high visibility and access from both Hazeldean Rd and Castledean Rd. Can also be rented with Unit 15 with a total size of 3,290 sq ft. Well managed mall with long established anchor tenants including KFC and Meridian Credit Union guarantee traffic and exposure to your business. Unlimited parking. Call to arrange a showing today! Operating costs and property taxes @ $17.5/SQ FT/2025. (id:50886)
Royal LePage Team Realty
15 - 471 Hazledean Road
Ottawa, Ontario
Retail space with 1350 SQ FT in Castledean Mall with high visibility and access from both Hazeldean Rd and Castledean Rd. Can also be rented with Unit 16 with a total size of 3,290 sq ft. Well managed mall with long established anchor tenants including KFC and Meridian Credit Union guarantee traffic and exposure to your business. Unlimited parking. Call to arrange a showing today! Operating costs and property taxes @ $17.5/SQ FT/2025. (id:50886)
Royal LePage Team Realty
Unit #12 - 471 Hazeldean Road
Ottawa, Ontario
Rarely offered retail space with 1,380 SQ FT with full glass in the front in Castledean Mall with high visibility and access from both Hazeldean Rd and Castlefrank Rd. Well managed mall with long established anchor tenants including KFC and Meridian Credit Union guarantee traffic and exposure to your business. Unlimited parking. Call to arrange a showing today! Operating costs and property taxes @ $17.5/SQ FT/2025. (id:50886)
Royal LePage Team Realty
5 Saddler Street
Pelham, Ontario
Situated in one of Niagara's most coveted locations lies this beautifully renovated family home. Open-concept design that is bright and inviting, highlighted by 7" engineered hardwood floors, smart lighting controls, and a cozy gas fireplace framed by a striking stone mantel. The gourmet kitchen is a chef's dream, boasting a premium suite of Bosch stainless steel appliances. Three generously sized bedrooms. The spa-like main bathroom is thoughtfully designed with high-end finishes, a soaker tub and a glass shower. You will want this one on your showing schedule! This property is sold conditionally with an escape clause, offers are welcome. (id:50886)
Keller Williams Complete Realty
79 Pebble Beach Parkway
South Huron, Ontario
EXTENSIVELY UPDATED IN 2022 WITH NEW FLOORPLAN ALLOWING FOR OPEN CONCEPT AND TWO BATHROOMS! Welcome to 79 Pebble Beach Parkway, Grand Bend in Grand Cove Estates. Great curb appeal with newly painted exterior, low maintenance rock garden beds with only perennials and front covered porch. Home was extensively updated in 2022 from drywall walls/ceilings, flooring, kitchen, appliances, bathrooms and much more. Open concept floorplan with neutral colours throughout. Kitchen offers center island, newer appliances, tiled backsplash and more. Lots of windows throughout for lots of natural light! Bonus room is a great space to relax and kick back featuring a screen door to back deck. Primary bedroom with double closet and two piece ensuite. Floorplan also allows for another bedroom, full updated three piece bathroom with walk-in shower and laundry closet. Enjoy the updated back deck with space for patio furniture. Newer garden shed included to hold your garden tools and more. Grand Cove Estates is a 55+ land lease community located in the heart of Grand Bend. Grand Cove has activities for everybody from the heated saltwater pool, tennis courts, woodworking shop, garden plots, lawn bowling, dog park, green space, nature trails and so much more. All this and you are only a short walk to downtown Grand Bend and the sandy beaches of Lake Huron with the world-famous sunsets. Monthly land lease fee of $865.52 includes land lease, access to all amenities and taxes. (id:50886)
RE/MAX Bluewater Realty Inc.
59 Woods Edge Close
London South, Ontario
Welcome to 59 Woods Edge Close, a rare offering on one of London's most exclusive and picturesque streets. Just a short walk to Springbank Park and minutes from every city convenience. This all brick custom-built home combines timeless architecture, natural surroundings, and unmatched privacy on over half an acre lot backing onto Reservoir Park! From the moment you arrive, the setting feels special. It is a property surrounded by mature trees, rolling hills, and complete peace within the city. Inside, the home blends rich traditional design with thoughtful, custom craftsmanship throughout, offering roughly 5000 sq ft of beautifully finished living space. The main floor features multiple living spaces that flow seamlessly for both everyday living and entertaining. The sunroom is a showpiece, with walls of glass overlooking the forest and an atmosphere that feels connected to nature year-round. The cozy library offers the same serene forest view, anchored by a beautiful fireplace that creates a sense of quiet comfort and timeless character. The kitchen and dining areas are equally inviting, designed for gathering and entertaining, with quality finishes and ample room to host family and friends.Upstairs, the home offers four bedrooms and three bathrooms, with each bedroom having access to a private ensuite. Every space has been finished with care and consistency, combining timeless design with functional comfort. The finished lower level expands the living space with large ground-level windows, a steam shower, and open areas that can easily be tailored for a gym, theatre, or guest suite. Additionally, the home features an oversized double car garage offering roughly the same footprint of a triple, a driveway that holds up to six vehicles, a 2022 roof, a full irrigation system, and the peace of mind that comes with a truly well-built home.59 Woods Edge Close represents more than a property - it's a lifestyle defined by privacy, space, and connection to nature! (id:50886)
Thrive Realty Group Inc.
147 Stronach Crescent
London East, Ontario
3,645 sq ft unit available in well-maintained plaza style industrial building located off of Clarke Road on Stronach Crescent. 12 foot clear height, 10 foot doors. Includes approx. 75% warehouse/storage space, 3 private offices, kitchen/lunch room and washroom. One 10' x 10' grade loading door. Ample on site parking. Zoning: LI1, LI2, LI7, allowing for a wide range of uses including Warehousing & distribution, Light manufacturing, Research & development, Business service establishments, Repair and rental establishments, Custom workshops and more. With quick access to Highway 401 and a short distance to downtown, this location combines convenience with excellent visibility. Existing tenant willing to sell their racking to future tenants. Adjacent 1,633 sq ft unit available, for a combined total space of 5,278 sq ft. Additional square footage may be available, please inquire for more details. (id:50886)
A Team London
142 Sanford Avenue N
Hamilton, Ontario
Welcome home to a beautifully renovated (2024) residence that seamlessly blends modern convenience with classic charm. This 4-bedroom, 2-bathroom home offers an exceptional opportunity for homebuyers looking for a move-in-ready space. Key Features: • Modern Renovations: Recently updated to meet contemporary standards, ensuring minimal maintenance and immediate comfort. • Spacious Living: Four generously sized bedrooms provide ample space for families or tenants. • Functional Layout: The main floor features a convenient bedroom and full bathroom, catering to various living arrangements. • Outdoor Space: A sizable backyard offers potential for outdoor entertainment or future enhancements. Prime Location: • Educational Proximity: Situated directly across from an elementary school, making it ideal for families. • Sports and Recreation: Just steps away from Tim Hortons Field, perfect for sports enthusiasts. • Convenient Amenities: Close to parks, hospitals, shopping centers, and a variety of dining options, enhancing everyday living. ***ASK ABOUT RENT TO OWN OPTION, subject to lender approval*** (id:50886)
Exit Realty Strategies
114 Echowoods Avenue
Ottawa, Ontario
Welcome to this beautifully maintained 3+1 bedroom, 3 full bathroom bungalow nestled in the heart of Stittsville's highly desirable Timbermere community. Boasting over 2,700 sq. ft. of finished living space, this sun-filled home offers the perfect blend of comfort, functionality, and modern style - ideal for families, professionals, and multi-generational living.Step inside to a bright and airy open-concept layout featuring gleaming hardwood flooring, oversized windows, and a cozy gas fireplace. The spacious eat-in kitchen includes ample cabinetry and countertop space, seamlessly flowing into the dining and living areas - perfect for hosting gatherings or enjoying quiet nights in. The main level features three generously sized bedrooms, including a serene primary suite complete with a walk-in closet and a private 3-piece ensuite bath. A second full bathroom and main floor laundry offer added convenience.Downstairs, the fully finished lower level impresses with a massive recreation room, a third full bathroom, and a versatile fourth bedroom with an oversized closet - perfect for teens, guests, or as a potential in-law suite. Outside, enjoy a sun-soaked backyard oasis with a stone patio, ideal for BBQs and outdoor entertaining. The oversized double garage provides ample space for vehicles and storage.Located just steps from Timbermere Park, top-rated schools, shopping, transit, and all of Stittsville's best amenities, this home truly checks all the boxes. Move-in ready and lovingly maintained - this is the Stittsville bungalow you've been waiting for! (id:50886)
Exp Realty
73 Eakin Mill Road
Markham, Ontario
Stunning 4-Bedroom Home in Prime Wismer Location: Welcome to this elegant 4-bedroom detached home in the highly sought-after Wismer community. Spanning over 2,900 sq. ft., this property offers a perfect blend of style and functionality. Upgrades & Features: Brand-new hardwood flooring on the second floor (Feb 2025). Main-floor office & second-floor den ideal for work or study. Hardwood flooring throughout the main floor with an oak staircase. Spacious primary bedroom with a luxurious 6-piece ensuite and double sink. California shutters on all windows for added privacy and elegance. Upgraded kitchen with extended cabinets, granite countertops, and an undermount double sink. Smooth ceilings on both levels Prime Location:- Top-ranked school zone: Donald Cousens PS & Bur Oak SS Close to shopping, transit, and recreation. Don't miss this incredible opportunity to own a beautiful home in one of Wismers most desirable neighborhoods! (id:50886)
RE/MAX Crossroads Realty Inc.
3025 Bridletowne Circle
Toronto, Ontario
Fabulous 2-Storey Traditional Townhouse in the Heart of Scarborough!Welcome to this spacious and bright home featuring a large private backyard perfect for outdoor enjoyment. The main floor offers an open-concept living and dining area filled with natural light, and a renovated kitchen with direct access to the backyard-ideal for family gatherings and entertaining. Upstairs boasts three generously sized bedrooms, while the finished basement provides additional living space with a 4th bedroom, a full bathroom, and a second kitchen-perfect for extended family or potential rental income.Low maintenance fees include water and roof replacement, offering great value and peace of mind. Prime location-steps to shopping malls, restaurants, parks, and schools, with easy access to Hwy 401 and 404. A perfect home for families or investors! (id:50886)
Homelife Landmark Realty Inc.
1510 Samuelson Circle
Mississauga, Ontario
Welcome to 1510 Samuelson Circle located on a stunning corner lot in Levi Creek. This simply breathtaking 4+1 bed, 4 bath upgraded modern home features an oversized open concept kitchen combined with dining and living areas, open foyer, and a sun-filled backyard porch walkout that connects each room perfectly allowing seamless flow throughout the main floor. Gourmet, chef-inspired kitchen, paired with spectacular Southeast-facing windows, bathes the main floor in natural light throughout the day and cozy sunsets at night, making it an ideal space for both entertaining and daily living. Upstairs features a four bedroom layout with spa-inspired master bedroom private his & hers walk-in closet and serene 4-piece ensuite and a private jacuzzi overlooking side-yard. A peaceful place to relax and enjoy a good book. This mesmerizing home sits on a ~4800 sq.ft lot that features large mature trees & meticulously groomed plants and hedges, a wraparound front yard porch, and a private backyard with walk-out patio perfect for events and summer weekends with the kids. A few premium features include a custom finished basement with living and storage space, a powder/laundry room, separate laundry room with side-entrance, two-car garage, and an automated Built-In Sprinkler System for the front & backyard. Local amenities include premier grocers, clinics, malls (Heartland Town Centre), and first-class schools including Levi Creek Public Elementary, St.Barbara Catholic Elementary, St. Marcellinus Secondary School & Mississauga Public Secondary School - all within a 10 minute radius. Public transit and HWY 401 & 407 accessibility just minutes away. A home of this quality is rarely available in this sought-after neighbourhood. Don't miss out on your forever home at 1510 Samuelson Circle! (id:50886)
Engel & Volkers Toronto Central
Engel & Volkers Oakville
31 Tennis Crescent
Toronto, Ontario
Welcome to 31 Tennis Crescent - a beautifully renovated, move-in-ready home perfectly situated in the heart of Riverdale and set within the coveted Withrow Jr Public School district. Positioned on a sun-drenched, south-facing lot, this home is filled with natural light and offers four spacious bedrooms, two bathrooms, and parking for two vehicles - a seamless blend of style, comfort, and functionality. Step inside to an inviting open-concept main floor, where natural light floods the living space anchored by a cozy fireplace. The beautifully renovated kitchen with breakfast bar serves as the heart of the home - ideal for both everyday living and effortless entertaining. Upstairs, you'll find four well-proportioned bedrooms. The third-floor primary retreat is bright and tranquil, featuring a walk-out to a large private deck with sweeping city skyline views. The fully finished lower level adds versatility with high ceilings, a recreation area, laundry, and a convenient walk-out to the rear patio - offering excellent income potential or a comfortable guest suite option. Outside, enjoy beautifully landscaped gardens, a sun-soaked backyard, and two-car laneway parking. Ideally located just steps to Riverdale Park, which offers tennis courts, a swimming pool, and expansive green space, and only a short walk to Withrow Park. You're also moments from the shops, cafés, and restaurants along The Danforth, with Broadview Station only a 10-minute walk away. With an impressive Walk Score of 89, 31 Tennis Crescent offers the best of urban living in one of Toronto's most vibrant and connected neighbourhoods. (id:50886)
RE/MAX Hallmark Realty Ltd.

