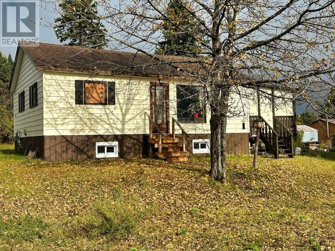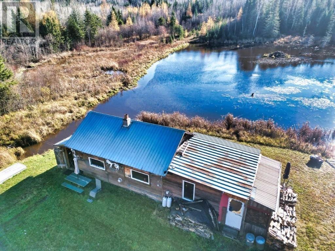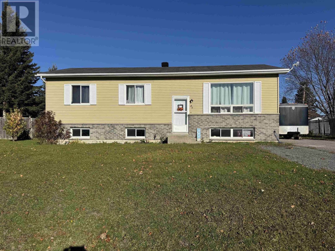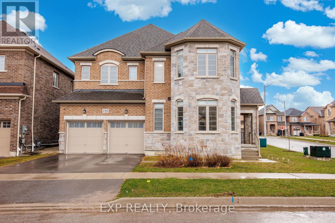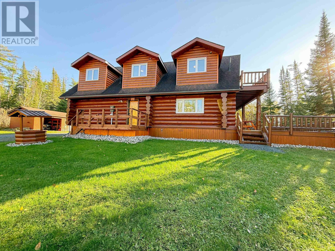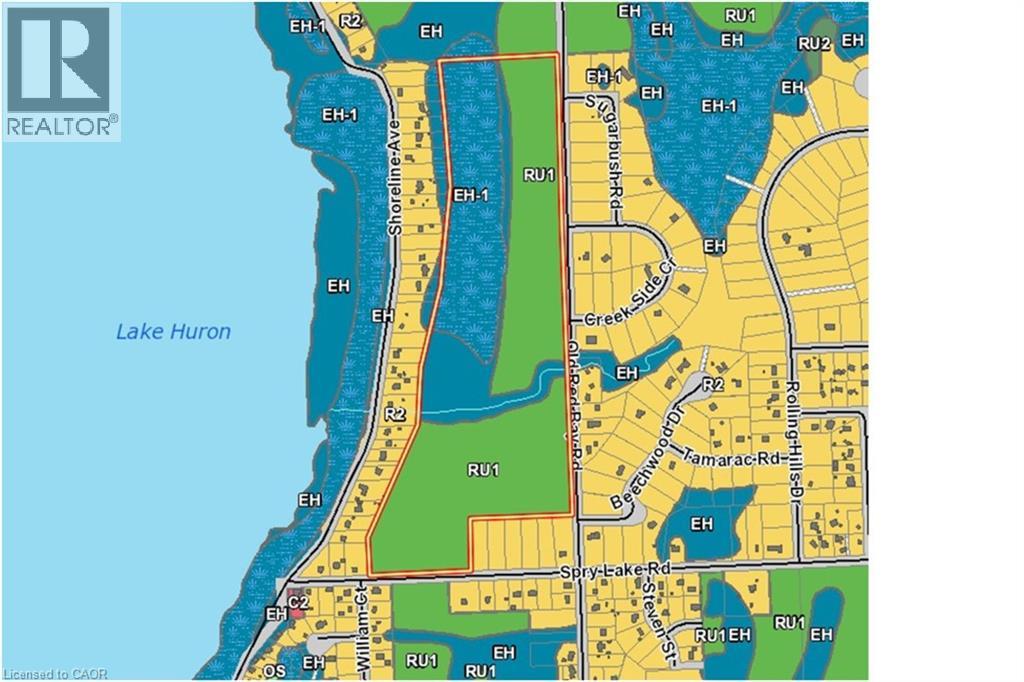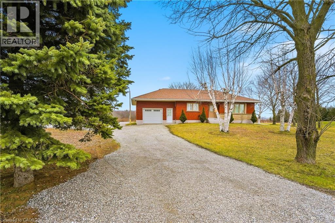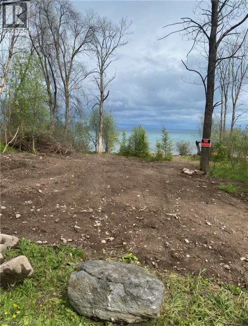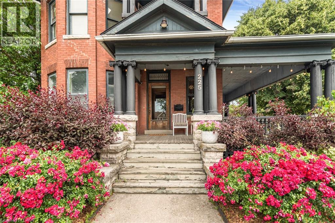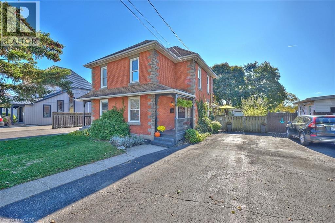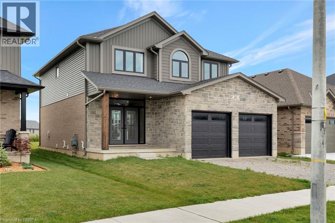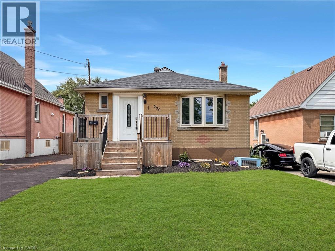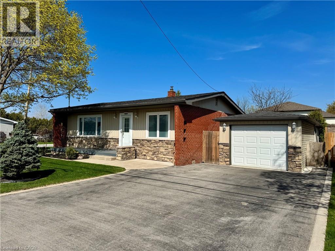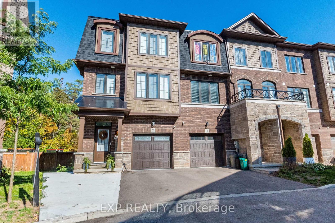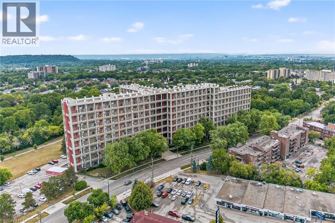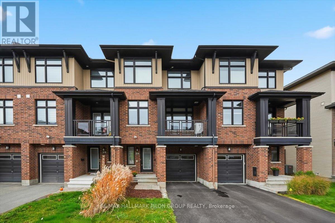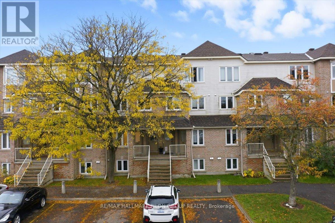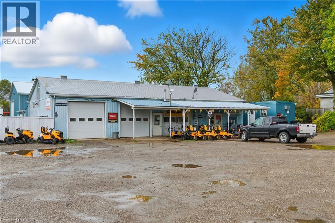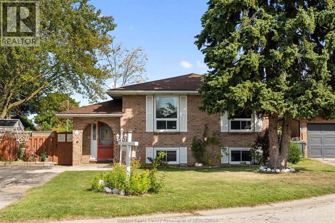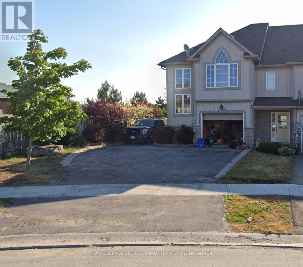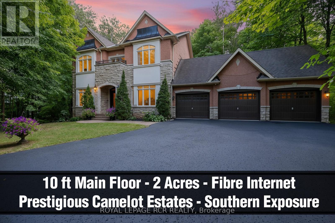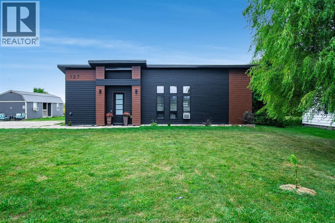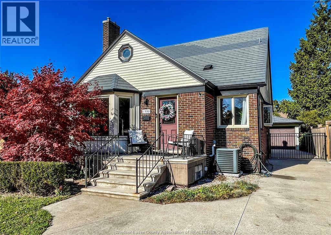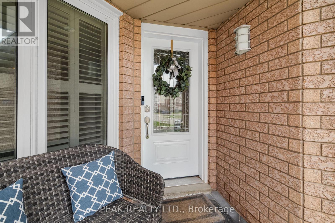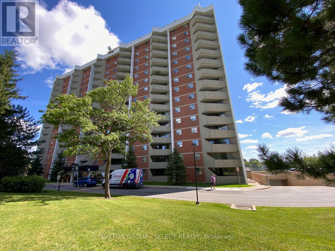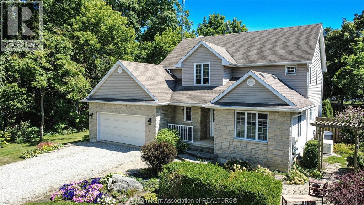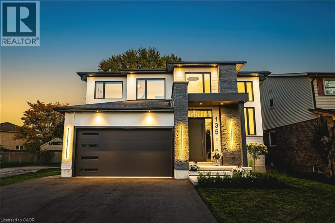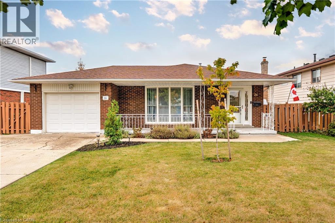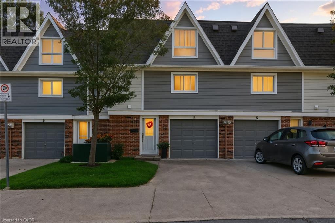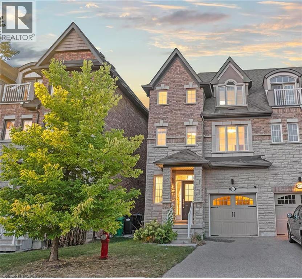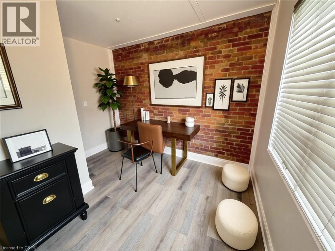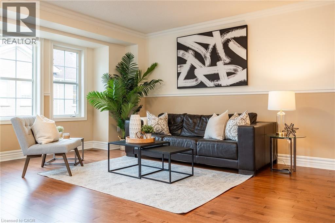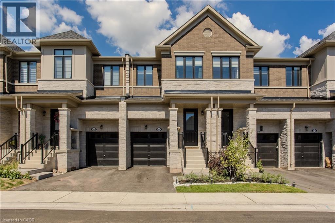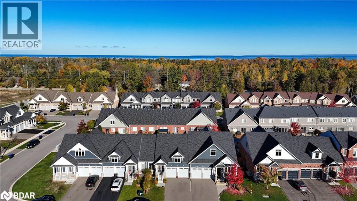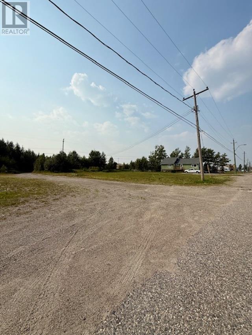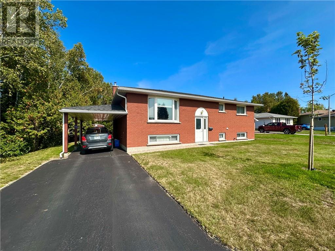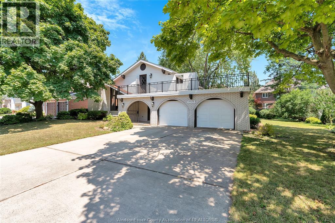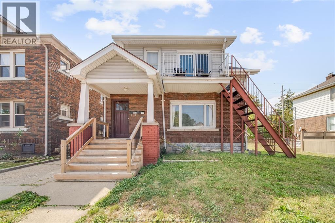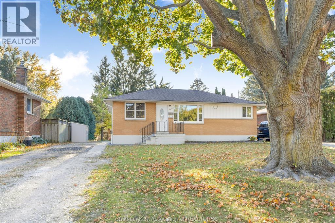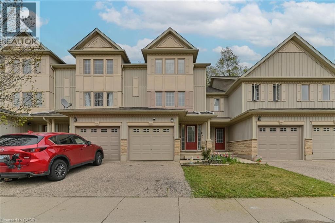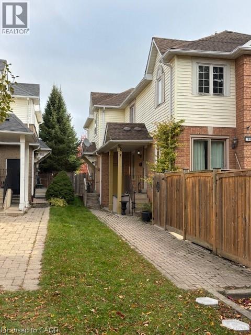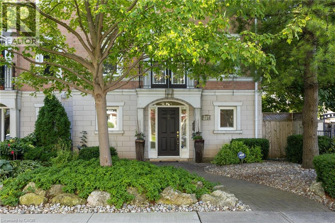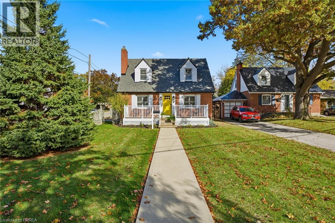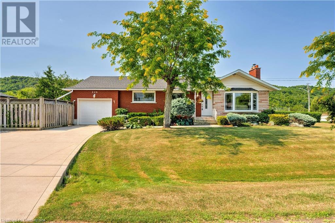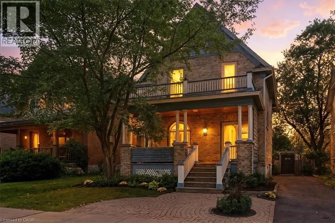86 Front St
Nipigon, Ontario
Charming Bungalow in the Heart of Nipigon! Well cared for and move-in ready, this 2+2 bedroom bungalow sits on a large, private corner lot just steps from all amenities in the friendly town of Nipigon. Featuring a warm oak eat-in kitchen, spacious primary bedroom, and a finished lower level with two additional bedrooms, a workroom, and a partially completed bathroom, this home blends comfort and practicality. Numerous updates include a hi-efficient natural gas furnace (2021), new front stairs (2021), updated 100-amp breaker panel, shingles (2019), and beautiful hardwood and vinyl flooring installed in 2022. A large covered back deck overlooks the private backyard and could easily be screened in for relaxing outdoor living. With two sheds and a private driveway, this property offers great functionality and charm. Nestled in Nipigon, Ontario -known as the community at the top of Lake Superior - residents enjoy small-town living surrounded by natural beauty, a rich history tied to fishing and forestry, and easy access to endless outdoor adventures along the Nipigon River and nearby trails. Visit www.century21superior.com for more info and pics. (id:50886)
Century 21 Superior Realty Inc.
515 Portage Creek Rd
Ware Township, Ontario
An Outdoorsman’s Dream – 240 Acres of Privacy and Beauty! Escape to your own private paradise in an unorganized area offering ultimate peace and quiet. This incredible property spans two separate parcels - one 160.5 acre parcel with year-round road access off Portage Creek Road and an additional 81-acre parcel you access from a maintained quad trail surrounded by crown land, creating a true wilderness retreat. The 160.5 acre parcel features a rustic three-room cabin with attached sunroom overlooking a serene beaver pond with a small waterfall, where moose, deer, and partridge are regular visitors. The cabin is equipped with a solar system for lighting, a backup generator, two woodstoves, and a newer propane space heater for cozy year-round comfort. A large cleared area is already prepped and ready for a garage or workshop, and the year-round government-maintained road extends just feet from your gate. Whether you love hunting, hiking, or simply soaking in nature’s beauty, this property offers it all. Stunning sunrises and sunsets over the pond, breathtaking northern lights at night, and complete seclusion. A truly rare find for anyone seeking adventure, tranquility, and off-grid living surrounded by the best of Northern Ontario’s wilderness. Visit www.century21superior.com for more information (id:50886)
Century 21 Superior Realty Inc.
25 Brooks Street
Manitouwadge, Ontario
Spacious family home in a prime location close to the high school! This well-maintained property offers a bright, modern kitchen and dining area with patio doors leading to a rear deck overlooking the large, nearly fended yard - perfect for outdoor gatherings or playtime. The main level also features a generous living room, three comfortable bedrooms, and an updated 4-piece bath. The lower level provides even more flexibility with a fourth bedroom, a large partially finished rec room complete with a cozy wood-burning stove, a utility room, and convenient one-piece bath with plumbing rough-in ready for your finishing touches. Located just steps from a neighbourhood park, hiking trails, bakery and abundant greenspace, this home truly combines comfort, convenience, and small-town charm. Welcome to Northern Ontario - welcome home! Visit www.centuruy21superior.com for more info and pics. (id:50886)
Century 21 Superior Realty Inc.
2300 Lozenby Street
Innisfil, Ontario
Stunning Over 3000 Sq Ft Corner Unit Home with Over $200K in Upgrades! This Immaculate Property Features An Enclosed Office with Double Privacy Doors, Elegant Wrought Iron Railings, and Upgraded Porcelain Tile Throughout the Main Floor. The Custom Renovated Powder Room Adds a Touch of Sophistication. The Fully Renovated Kitchen is a Chefs Dream, Showcasing High-End Extended Cabinetry, a Spacious Extended Island, Quartz Counters and Backsplash, a Built-in Wine/Mini Fridge, And a Wet Bar/Server Area. Equipped With Premium Matte Stainless Steel KitchenAid Appliances, Including A Built-In Wall Oven, This Kitchen Combines Luxury And Functionality. Upgraded Luxury Fixtures are Found Throughout, Including a Grand Chandelier and Dimmable Pot lights for Ambiance Control. The Renovated Laundry Room Offers Ample Storage with Large Cabinets, a High-End Samsung Washer/Dryer Set, an Upgraded Stainless Steel Sink and Faucet, Quartz Countertops, and a Wall-Mounted Drying Rack. The Heated and Insulated Garage Boasts Epoxy Flooring, Overhang Storage, and Custom Cabinetry. Enjoy the Oversized Basement Windows, Bringing in Abundant Natural Light. Step Outside To a Fully Landscaped Backyard Featuring a Large Patio, New Sod, a Newer Fence, and a Playground Perfect For Entertaining and Family Fun. This Exceptional Home Is Truly Move-in Ready and Packed with Premium Finishes Throughout! (id:50886)
Exp Realty
292 Branch Road 16 Storm Bay Road
Kenora, Ontario
Discover your log home paradise! Nestled on 16 serene acres along Storm Bay Road, this unique property boasts a boat launch and beach nearby. The 3150 sq ft log home, built in 1995 as a showpiece, offers 4 bedrooms, 3 bathrooms, and a loft space providing plenty of room for your family and guests. The country-style kitchen has beautiful pine cabinets, complemented by tile countertops and built-in appliances and is centered around a beautiful butcher block island. Adjacent to the kitchen is a spacious dining room with access to the large back deck, making entertaining a breeze. The living room is a cozy oasis with vaulted ceilings, a propane fireplace, and stone accents that flow into the upper loft. Convenience is key with main floor laundry, 3 pc bathroom, large entry way and two bedrooms on the main level. The second level features two large, oversized bedrooms and a 230 sq ft loft space. The primary bedroom is a true retreat with a walk-in closet, 4-piece bathroom featuring a soaker tub, and a private balcony overlooking the expansive deck below. Outside, the well-maintained exterior welcomes you with a generous 50'x55' cedar deck, ideal for enjoying the picturesque surroundings. The single stall garage comes complete with an attached workshop, perfect for DIY enthusiasts or hobbyists. Don't miss the opportunity to call this log home yours. Features: Drilled well, septic system(1995), Hydro, shingles (2010), patio doors and triple pane windows (2008/2009) Chattels: 2 Fridges, Built in stove, over and dishwasher, washer, dryer, all window coverings, butcher block island, patio furniture. Electrical: 200 Amp Possession: 90 days Taxes: $1761.18 for 2023 Heat: Propane forced air (2004) Heat Costs: $2209.00 Rental items: Alarm & Propane tank (id:50886)
Century 21 Northern Choice Realty Ltd.
19-45 Spry Lake Road
Oliphant, Ontario
For additional information, please click on Brochure button below. Attention Developers! This exciting 65 acre development parcel is located in Oliphant, just 10 minutes north of award winning Sauble Beach or west of Wiarton. Close to the Lake Huron shore, a short walk to the sandy shallow shores. This region is popular with kite boarders, boaters of all variety, nature lovers and beach goers. The site offers a potential of forty four 100 by 150 lots which is subject to site plan and approvals. 29 of these lots are along existing roads (18 in north and 11 in south) for a quick, lower cost start. Private septic and wells would be required. Road is year round and maintained by the municipality, has garbage collection and is on a school bus route. Natural Gas is not available. All of the amenities including schools, day care facilities, hospitals, shopping, libraries etc. are available within 10 minutes. Property is Green: No Studies Have Been Completed. (id:50886)
Easy List Realty Ltd.
2028 Villa Nova Road
Townsend, Ontario
Well maintained all brick bungalow on approximately 10 acres offers many improvements throughout. Featuring updated kitchen and bathroom, second bedroom with added storage cabinetry, refinished hardwood floors, California shutters and knock down texture ceilings. The updated Barn with loft and Britespan outbuilding offers the convenience of extra storage and parking. Within a short drive to Brantford and Hwy 403 to Hamilton. Make the move to rural living. Welcome home. (id:50886)
Royal LePage State Realty Inc.
263/265 Cedar Avenue
Meaford, Ontario
A double lot on Sunnyside Beach! One of the very few remaining along this stretch of Georgian Bay. Originally two building lots, merged together to allow plenty of room for a sizeable cottage. It is the current owner's understanding that the merge cannot likely be undone. The listing price is reflective of the current cleared, but undeveloped lot. The owner is beginning the process of pre-development of the lot to obtain the necessary approvals from the governing authorities and establish the required grading plan. Owner is willing to negotiate these costs as part of any offer and accept conditions relative to the development of the lot. Please contact the listing agent for more detailed information about the extent of the pre-development work and timing. (id:50886)
Leap Real Estate Services Inc.
225 Broad Street E
Dunnville, Ontario
Step back in time with this stunning Edwardian gem! This spacious six-bedroom, two-and-a-half-story home offers timeless charm and endless potential. Nestled in a quaint small town, it’s close to everything—shops, schools, the river walk, and local amenities—yet tucked away on a private lot with a beautiful garden and a peaceful yard. With flexible zoning, this property is perfect for a family home, bed and breakfast, or other creative uses. (id:50886)
Royal LePage NRC Realty Inc.
312 Clarence Street
Port Colborne, Ontario
Welcome to 312 Clarence Street — a beautifully updated two-storey semi-detached home nestled in the heart of peaceful Port Colborne. Set on a spacious, deep lot with no rear neighbours, this property offers the perfect blend of indoor comfort and outdoor living. Step inside to a bright, inviting layout filled with natural light. The stylishly kitchen showcases a retro-inspired breakfast bar and a convenient walkout to a deck overlooking the expansive, fully fenced backyard. Upstairs, you’ll find two spacious bedrooms and a 4-piece bath with laundry. The crawlspace includes utilities. Outside, the backyard is an entertainer’s dream — complete with a fire pit and plenty of room for summer BBQs and gatherings with family and friends. Located in its own charming little community within walking distance to downtown Port Colborne, you’ll love the small-town feel paired with easy access to shops, restaurants, beaches, and marinas. This home has been lovingly maintained and thoughtfully upgraded, offering both style and function in a truly special setting. (id:50886)
RE/MAX Escarpment Realty Inc.
26 Mckeen Street
Jarvis, Ontario
Welcome to 26 McKeen Street – The Sequoia by Willik Homes Ltd. Located in the welcoming community of Jarvis, this never-occupied 4-bedroom, 4-bathroom home offers 2,885 sq. ft. of thoughtfully designed living space with quality finishes throughout. The main floor features 9’ ceilings, engineered hardwood flooring, a large tiled double-door entry, and a natural gas fireplace with a stone surround and wood mantle. The open-concept layout connects the living, dining, and kitchen areas, offering a seamless flow ideal for daily living and entertaining. The kitchen is equipped with quartz countertops, soft-close cabinetry, under-cabinet lighting, and ample storage. A tiled mudroom off the kitchen connects directly to the garage for added convenience. Upstairs, the primary suite features a walk-in closet and a 4-piece ensuite with a walk-in shower, quartz counters, and soft-close cabinets. Three additional bedrooms, an upgraded laundry room with upper cabinetry, folding counter, and stainless steel sink complete the upper level. The fully finished basement adds extra flexibility with a large rec room, 2-piece bathroom, and open stairwell with oak railing and runner. A 9’ patio door leads to a covered concrete patio, perfect for outdoor relaxation or entertaining. Natural gas lines are roughed-in for stove, dryer, and BBQ (hook-ups not included). This home is still covered under the Tarion Warranty. Just 15 minutes from Simcoe and close to Port Dover’s beaches, theatre, and dining, The Sequoia offers the perfect balance of small-town charm and modern comfort. Taxes calculated based on phased-in assessment and mill rate and are subject to change. (id:50886)
Pay It Forward Realty
300 East 32nd Street
Hamilton, Ontario
Welcome to 300 East 32nd Street, a solid bungalow on the Hamilton Mountain with excellent investment potential. The main level features 3 bedrooms and 1 full bathroom. Hardwood flooring in the living room and all main floor bedrooms. The lower level offers a separate side entrance with a kitchen, living room, bedroom, and 3-piece bath. Furnace updated approx. 5+/- years ago. Room sizes are approximate. This sought-after location is close to Mohawk College, schools, shopping, public transit, and major highway access, making it attractive for both tenants and future appreciation. Whether you’re looking to add to your portfolio or create a multi-generational living setup, this property is a smart opportunity in one of Hamilton’s most convenient neighbourhoods. (id:50886)
Casora Realty Inc.
4539 Ontario Street
Lincoln, Ontario
Enjoy your morning coffee on your private back deck. This lovely bungalow features 2 bedrooms and a 4 piece bathroom on a huge pool sized 60' by 120' corner lot in the heart of Beamsville. Very well maintained with a detached garage and oversized shed. Furnace & AC (2019), Dishwasher (2024). Perfect for first time buyers and downsizers. Close to Q.E.W. R.S.A (id:50886)
Royal LePage State Realty Inc.
7 - 445 Ontario Street S
Milton, Ontario
Executive End-Unit - Biggest Lot In The Complex!! This Beautifully Upgraded Home Is Set On An Expansive, Premium Lot Surrounded By Mature Trees And No Rear Neighbours Backing Onto Sixteen Mile Creek And The Sam Sherratt Trail. With 1,900 Sq. Ft. Of Bright, Open Living Space, This Home Features Modern Laminate Flooring, Remote-Controlled Electric Blinds, And An Unfinished Basement With Laundry Area And Bathroom Rough-In, Offering Endless Potential. The Main Level Offers A Versatile Flex Room With Direct Backyard Access - Ideal As A Fourth Bedroom, Playroom, Or Home Office. Upstairs, The Open-Concept Second Floor Is Filled With Natural Light, Featuring A Spacious Living And Dining Area Offering 9 Ft Ceilings, With Oversized Windows Overlooking The Ravine. The Gourmet Kitchen Is Perfect For Family Meals And Entertaining, Showcasing Stainless Steel Appliances, A Gas Stove, Centre Island With Breakfast Bar And Stylish Backsplash. The Top Floor Includes Three Generous Bedrooms, Primary Bedroom With Large Windows, A Walk-In Closet, And A 3-Piece Ensuite. Steps From Milton Mall, Schools, Parks, Walking Trails, And Public Transit, And Just Minutes To Highway 401, Go Transit, Shopping, And Restaurants. Move-In Ready With Thousands Spent On Upgrades. This One Truly Has It All! (id:50886)
Exp Realty
350 Quigley Road Unit# 320
Hamilton, Ontario
Welcome to Unit 320-350 Quigley Road, a rare opportunity to own a beautifully maintained, move-in-ready home in the highly sought-after Parkview Terrace community. Perfectly located in the heart of East Hamilton, this bright and spacious 3-bedroom, 2-level condo offers a comfortable and stylish lifestyle, all enhanced by stunning views of the Niagara Escarpment. Inside, you'll find a thoughtfully designed layout with an open-concept living and dining area on the main level, ideal for both entertaining and everyday living. Large windows flood the space with natural light, creating a warm, inviting atmosphere. The kitchen offers ample cabinetry and workspace to meet your daily needs. Upstairs, you'll find three generous bedrooms with great closet space and serene natural views. The primary bedroom provides a quiet retreat, while the others are perfect for kids, guests, or a home office. A full 4-piece bath completes the second floor. Ideal for first-time buyers, professionals, or families, this home is surrounded by scenic green space, nature trails, and parks. Enjoy easy access to the Red Hill Valley Parkway, public transit, top-rated schools, and the Confederation GO Station for a quick commute to Toronto. Residents of Parkview Terrace enjoy low-maintenance living, in-suite laundry, visitor parking, and close proximity to shops, cafes, and community amenities. Scenic, spacious, and superbly located, this is more than just a home; it's a lifestyle. Book your private showing today! (id:50886)
RE/MAX Escarpment Realty Inc.
214 Dragonfly Walk
Ottawa, Ontario
*OPEN HOUSE SUNDAY NOVEMBER 2ND 2-4PM*Welcome to Trailsedge - one of Orléans' most desirable communities, known for its great schools, abundant recreation, and convenient location.This Richcraft 3-storey FREEHOLD townhome offers 2 bedrooms and 3 bathrooms with a thoughtful layout designed for modern living. The main level features stylish tile flooring that extends through to a versatile den - perfect for a home office or small gym - along with direct access to the garage. Upstairs, enjoy open-concept living highlighted by hardwood floors, pot lights, and large windows that fill the space with natural light. The kitchen boasts a central island, upgraded two-tone cabinetry, a natural gas range, stainless steel appliances, new microwave/hood fan, and under-cabinet lighting - the ideal setup for daily cooking and entertaining. Step out to your private, covered balcony to relax or dine outdoors.The third level offers two bedrooms and two full bathrooms, including a private ensuite and walk-in closet in the primary bedroom. The second bathroom is conveniently accessible from the hallway. Mirage engineered hardwood adds warmth and style throughout this level, with laundry also located upstairs for added convenience. Additional features include a basement area with storage access, smart thermostat, central vac with kick plates, and storage solutions. Just steps from Patrick Dugas Park with tennis courts, greenspace, and forested trails - plus nearby transit, shops, and amenities - this Trailsedge gem offers the perfect blend of comfort, convenience, and low-maintenance living. (id:50886)
RE/MAX Hallmark Pilon Group Realty
205 Briston Private
Ottawa, Ontario
Charming stacked townhome tucked in a peaceful pocket of Hunt Club. Enjoy the convenience of parking right outside your door along with abundant visitor parking. Inside, you're greeted by a bright, spacious and freshly painted interior (Fall '25) that feels warm and welcoming from the moment you enter. The kitchen and main bath have been tastefully refreshed with crisp white cabinetry and new vinyl flooring, creating a clean, timeless feel. The open-concept layout offers both flow and functionality, featuring generous storage options including a large laundry room and under-stair storage. Relax by the cozy wood-burning fireplace in the living room or unwind in one of the two spacious bedrooms, each with large closets and new closet doors throughout. Step outside to a beautiful cedar deck ('24) overlooking the treed backyard. Conveniently located, low maintenance condo living, steps from parks and amenities - including Elizabeth Manley Park which features an outdoor pool, play park, outdoor skating rink, tennis courts, and more! Scenic park trails and nearby Conroy pit give you miles upon miles of pathways to enjoy nature in every season. Walk to nearby schools, OC Transpo, and a plaza offering a local pub, restaurants, pharmacy and much more. Thoughtful updates including a new kitchen faucet, bathroom stop valve and flex line (Fall '25), plus professional carpet cleaning (Fall '25). Move-in ready and full of potential, 205 Briston Private is the perfect place to start, simplify, or invest. Some photos virtually staged. (id:50886)
RE/MAX Hallmark Pilon Group Realty
249 Cockshutt Road
Brantford, Ontario
Unique mixed-use opportunity! This 2+1 bedroom bungalow with a heated attached garage sits on nearly 4 acres of land and offers both residential and commercial zoning, opening the door to endless possibilities. The home features comfortable living space perfect for an owner-operator or anyone seeking a blend of work and lifestyle convenience. The commercial portion is currently operated as a small engine and repair shop and includes a showroom, offices, two heated workshops, a stock room, and two washrooms. Outside, you’ll find a covered storage outbuilding and plenty of space for future expansion. Zoning allows for multiple uses such as agricultural, sales, commercial greenhouses, livestock, veterinary clinic, and more. A rare chance to own a versatile property ideal for entrepreneurs, tradespeople, or investors. (id:50886)
RE/MAX Escarpment Golfi Realty Inc.
54 Barker Avenue
Toronto, Ontario
Fantastic Opportunity On A premium Sized Lot! Welcome to this spacious and charming raised-bungalow, this home offers incredible potential in an unbeatable location. Large primary bedroom with 2pc on suite, W/I closet, 2 sizeable bedrooms with closet, spacious and bright living room, dining room, wide kitchen with granite countertops, breakfast area w/o to a new super large terrace all in concrete! Updated European style windows, updated garage doors and double door entry. Basement contains 2 rooms, one with closet, storage room, kitchen and living room, separate entrance. Laundry room with separate entrance. A dream backyard to entertain or to rest with the sound of birds and quietness. Don't miss it!! (id:50886)
RE/MAX West Realty Inc.
1 Lucy Crescent
Leamington, Ontario
Welcome to 1 Lucy Crescent, perfectly situated on a spacious corner lot at the end of a quiet dead-end road offering privacy, safety, and plenty of outdoor space to enjoy. This move-in ready home features 3 generous bedrooms on the main floor, 2 full bathrooms with one on each level, and the rare convenience of 2 full living spaces, one upstairs and one downstairs, perfect for growing families needing room to spread out. With recent updates, including the roof (2018) and furnace (2024), you’ll have peace of mind for years to come. Blending curb appeal, comfort, and functionality, this property is ready to be your family’s next chapter! Looking at offers as they come. Seller reserves the right to accept/reject any offer. Call today to book a private showing! (id:50886)
Jump Realty Inc.
148 Proclamation Drive
Barrie, Ontario
BUY for a RECORD LOW PRICE: Attention Investors, Renovators, Flippers and Contractors!!! Incredible Power of Sale opportunity!!! Secure a freehold END-UNIT Townhome for a record low price in Barrie's sought-after Innis-Shore community. Minutes from the Lake, Friday Harbour Resort, Innisfil Beach, nature trails and so much more. Features a massive private driveway for ample parking. Close to schools, parks, shopping, restaurants, and transit .Minutes to GO Station, Lake Simcoe, and Hwy 400. (id:50886)
Royal LePage Your Community Realty
45 Lake Woods Drive
Whitchurch-Stouffville, Ontario
Stylish & upgraded 2-Storey Estate home with 10ft main floor ceiling, 3 car garage, and fibre internet on a premium 2 acre, south-exposure lot nestled into mature forest in the prestigious Woodlands of Camelot. Experience the perfect family floor plan with a dream kitchen overlooking the family room, formal living and dining room, main floor office, four spacious bedrooms serviced with 3 baths and large main floor deck and second floor balcony. Entertain in the dream open concept kitchen with custom cabinetry, luxurious JennAir appliances, centre island and walk-out to deck. This upgraded home has been lovingly renovated over the last 2-3 years offering new sparkling oversized heated white porcelain tile flooring, upgraded staircase, fresh paint, 39 new glass panes (no more muntin bars), exquisite chef kitchen and beautifully finished decorative stucco front. The very desirable Woodlands of Camelot enclave offers 2+ acre lots carved into the forest, trails, mature trees, privacy and estate living that is conveniently located within 7 minutes from the Stouffville Go Train, 14 minutes to Hwy 404 and 20 mins to Hwy 407. (id:50886)
Royal LePage Rcr Realty
127 William Street
Merlin, Ontario
Modern and stylish, this 3-bedroom home was built in 2020 and offers comfortable, efficient living with in-floor heating throughout. The open-concept layout features a spacious living room that flows into a beautifully designed kitchen complete with an island, pantry, and stainless steel appliances - perfect for entertaining and everyday living. Situated on a generous 0.46-acres lot on the edge of Merlin, this property offers both space and privacy. A large outbuilding currently serves as additional storage and workout space, with a second shed providing even more utility. A rare opportunity to enjoy modern living in a rural village setting! (id:50886)
Century 21 Local Home Team Realty Inc.
1990 Ypres
Windsor, Ontario
Well maintained, affordable brick 1.5 story home in South Walkerville. Walking distance to parks, hospital and schools. Home features 4 bedrooms above grade with another bedroom/workout room or hobby room in the finished basement, 3 full baths (one on each floor), living room with gas fireplace, family room with gas stove, detached 1.5 car garage with cement driveway and a fully fenced back yard with cement patio. Updates include roof and gutters, backwater valve and sump pump (2020), furnace and air conditioning (2021), tankless hot water heater owned (2021), attic and exterior walls insulated (2021) and nicely painted in neutral colours. (id:50886)
Manor Windsor Realty Ltd.
80 Fry Crescent
Clarington, Ontario
Welcome to your dream home with in-law suite potential! This beautifully cared-for 3-bedroom, 4-bathroom detached home offers over 1,700 sq. ft. of thoughtfully upgraded living space in a warm, family-oriented neighbourhood. The bright and inviting layout features a modern renovated kitchen with stainless steel appliances, abundant cabinetry, and stylish finishes - perfect for everyday living and entertaining alike. Upstairs, you'll find 3 spacious bedrooms with generous closets, while 4 updated bathrooms throughout the home add comfort and convenience. The fully finished basement is a highlight, offering endless possibilities for an in-law suite, multi-generational living, or a great hangout space. Complete with a bathroom, wet bar, and open living area, its ready to be customized to suit your family's needs. Outside, enjoy a fully fenced backyard designed for barbecues, gardening, or simply relaxing in your own private escape. Extras include: stainless steel appliances, heated bathroom floors, updated flooring, plenty of storage, and a fenced yard. Ideally located close to excellent schools, parks, shopping, public transit, and with quick access to Hwy 407 & 401, this home delivers comfort, flexibility, and a fantastic location all in one! ** This is a linked property.** (id:50886)
Peak Realty Ltd.
804 - 1105 Jalna Boulevard
London South, Ontario
Fully renovated, 1-bedroom unit on the 8th floor, with sunny south views, one underground parking space and a covered balcony. Professionally renovated from top to bottom with luxury finishes throughout. Custom kitchen with soft close doors and drawers, stainless steel appliances, decorative handles and faucet, stone counter tops and subway stile backsplash. Custom bathroom with walk-in shower, glass doors and multiple shower heads, floating vanity and mirror with lots of storage space! New easy care flooring throughout, doors and hardware, trim, light switched and light fixtures. Super convenient all-in-one condo fee is $582/month which includes heat, hydro & water (and there's no water heater tanks in these units as the building supplies the hot and cold water) and 1 underground parking space. Underground garage has a free car wash area too. Meticulously maintained condo complex with newer windows, patio doors & exterior concrete refurbishment. Steps to White Oaks Mall, groceries, schools, playgrounds, tennis & basketball courts, skateboard park, South London Community Centre and indoor pool, library & South London urgent care clinic. On major bus routes and minutes from HWY 401 & Victoria Hospital. Property tax is $1073/yr. (id:50886)
Sutton Group - Select Realty
11782 Rose Beach Line
Rondeau, Ontario
Amazing opportunity to live in Rondeau minutes from the Provincial Park. This home includes optional exclusive beach access to a 1.5k strip of sandy beach on Lake Erie (Through the Sandy Town Owners Association). 11782 Rose Beach Line boasts a meticulously built custom home (2007), where attention to detail and craftsmanship is evident throughout. This 3+1 bedroom, 2.5 bathroom home is thoughtfully designed for comfort, flow, entertaining, and the enjoyment of living in harmony with nature. The manicured gardens, sitting area, and back deck amplify the outdoor space for summer enjoyment and tranquility. The inside of the 2-story home has a stunning kitchen with a formal attached dining room, three large bright bedrooms, a master with an ensuite, complemented with wood and slate flooring throughout the house. The adjoining lot to the west (Lot 4, Plan 600) is also listed for sale and can be purchased separately. This home must be viewed to be truly appreciated. Call today for a viewing. Sarah Ferren 519-350-0432 (id:50886)
Campbell Chatham-Kent Realty Ltd. Brokerage
135 Eleanor Avenue
Hamilton, Ontario
Custom, all brick, 2024 new build masterpiece sitting on a gorgeous lot backing onto mature greenery, and boasting a stately-modern presence from the road. Prestigious street lined with other custom homes. Prepare to be memorized by soaring ceiling in foyer open to above with breathtaking chandelier and open riser, white oak staircase with rod iron spindles. Perfect main level design with dining/living room separated by two sided fireplace. Family room overlooking private backyard with massive high end aluminum windows that continue through out the home. Tasteful black kitchen features chic flat panels and undermount lighting and is accentuated with high-end appliances, quartz countertops and massive island with ample storage on both sides. Gorgeous LED lighting in ceiling gives a modern presence. Second floor is well equipped with four generous size bedrooms each featuring their own walk in closets. Master bedroom boasts luxurious ensuite with glass shower, soaker tub, double sink with high end faucets and walks through to a dream closet with custom built ins and ideal design. Second bath is a jack and fill being shared by two of the four bedrooms. All bedrooms are blanketed in stunning hardwood floors and boast light drenched windows giving a lively presence. Open staircase also leads to basement featuring 9 foot ceilings and oversized basement windows. Paved four car driveway and premium garage doors complete this homes curb appeal. This home is minutes to arterial infrastructure and all amenities. Luxury Certified. (id:50886)
RE/MAX Escarpment Realty Inc.
26 Madoc Street
Stoney Creek, Ontario
Welcome to 26 Madoc Street, Stoney Creek. This Well-Maintained 3.5-Level Backsplit Offers 3+1 Bedrooms and 2 Bathrooms, Providing a Functional and Versatile Layout Ideal for Families or Multi-Generational Living. The Main Level Features a Bright Living and Dining Area, Complimented by a Kitchen with Ample Cabinetry and Natural Light. The Upper Level Includes Three Spacious Bedrooms and a Full Bathroom. The Lower Levels Offer a Large Family Room, an Additional Bedroom or Home Office, a 3 Piece Second Bathroom and Plenty of Storage Space. Step Outside to Enjoy a Private Backyard with an Above-Ground Pool, a Poolside Deck and a Large Storage/Hobby Shed—Perfect for Summer Relaxation. Located in a Desirable Stoney Creek Neighbourhood, this Home is Close to Schools, Parks, Shopping and Provides Quick Highway Access. An Excellent Opportunity to Own a Well-Cared-for Property in a Great Location. (id:50886)
RE/MAX Escarpment Realty Inc.
7 Trudy Court
Dundas, Ontario
Welcome to this stunning 3-storey townhome nestled in the highly desirable Dundas Valley, just minutes from downtown. This beautifully updated home features brand new flooring and fresh paint throughout, new appliances, and a spray-foamed garage for added comfort and efficiency. The energy-efficient heat pump provides year-round savings, while the private backyard with no rear neighbours offers the perfect retreat. An ideal blend of modern updates and a prime location—don’t miss this opportunity! (id:50886)
Michael St. Jean Realty Inc.
1217 Owls Head Road
Mississauga, Ontario
Stunning 3-storey semi-detached with 3 bedrooms plus loft backing onto golf course. Primary suite with 5-pc ensuite; secondary bedrooms each with 4-pc ensuites. Open-concept main floor with hardwood, fireplace, dining area with walkout to backyard, and modern kitchen with granite countertops & stainless steel appliances. Finished basement with 4-pc bath, laundry on 2nd floor, 2 parking spots, and private garage. Amazing location close to schools, library, parks, beach, trails, Long Branch GO, TTC, and shopping. Available furnished at $5,000/month. (id:50886)
Realty World Legacy
83 Gibson Avenue Unit# 2
Hamilton, Ontario
Welcome Home to 83 Gibson Ave, Unit 2 – Hamilton This charming two-bedroom unit, located in a well-kept six-unit building, is a place you’ll be proud to call home. From the moment you walk in, you’ll feel its character and warmth, highlighted by exposed brick and rustic wood beams that give the space unique charm. The open living area provides plenty of room to create your perfect setup. The primary bedroom easily accommodates a queen-size bed, while the second bedroom — featuring a beautiful exposed brick wall and sliding barn-style door — makes an ideal home office or guest room. The bright white kitchen offers ample cupboard and counter space, along with room for a cozy bistro-style table and chairs. A three-piece bathroom includes a modern walk-in shower, and you’ll enjoy direct access to a private balcony — perfect for some fresh air or morning coffee. Laundry facilities are conveniently located in the basement of the building. $1595 plus heat/hydro *Some photos virtually staged (id:50886)
Real Broker Ontario Ltd.
38 Archibald Mews
Toronto, Ontario
Welcome to this beautifully maintained end-unit townhome, offering 3+1 bedrooms, 3 bathrooms, and a walkout to a professionally hardscaped, low-maintenance backyard — perfect for relaxing or entertaining. The bright and spacious second floor features an open-concept layout with a chef’s kitchen, neutral-toned countertops, and an eat-in dining area. The expansive living/dining room is flooded with natural light from a wall of windows, creating a warm and inviting atmosphere. Upstairs, the generous primary bedroom includes two closets, updated lighting, and a private 4-piece ensuite. Two additional bedrooms offer ample space and large closets — ideal for a growing family or home office. A second 4-piece bathroom and convenient upstairs laundry complete the upper level. The ground floor offers flexibility as an additional bedroom, rec room, or home office space. Located in the sought-after Bendale community, this home is steps from a plaza with grocery stores, restaurants, banks, and shops. You're just minutes from Kennedy Subway & GO Station, Hwy 401, Scarborough Town Centre, Thompson Park, and more! (id:50886)
RE/MAX Escarpment Realty Inc.
1407 Oakmont Common
Burlington, Ontario
Welcome to this gorgeous brand-new modern freehold townhome by National Homes, situated in Burlington’s sought-after Tyandaga community. Offering a balance of comfort and convenience, this home is steps away from shopping, amenities, golf, & more with the bonus of Tarion Warranty. From the moment you enter, you’ll notice the thoughtful upgrades and stylish finishes that set this home apart. The freshly repainted interior (2025), and upgraded 12x24 foyer tiles, create a welcoming feel throughout. The main floor features an open-concept design filled with natural light, highlighted by hardwood flooring and motorized zebra blinds w/ remote control. The modern kitchen is designed for both function and family gatherings, complete with granite countertops, peninsula w/ breakfast bar, upgraded SS LG appliances, built-in workspace, and soft-close cabinetry. The bright dining and living areas seamlessly connect, with a walkout to the backyard—perfect for summer BBQs, or simply relaxing. Upstairs, families will love the convenient laundry room. The primary bedroom offers a calming escape, featuring a walk-in closet and a spa-like 4pc ensuite with a glass walk-in shower and freestanding tub. Two additional well-sized bedrooms provide plenty of room to grow, with a 4pc bathroom with modern fixtures close by. Blackout roller shades ensure comfort and privacy throughout the second level, creating restful spaces for both parents and children. Unfinished basement offers abundant storage or future living space. The exterior is equally impressive, with energy-efficient Panergy panels (15% Less Energy Cost), a garage boasting 13ft ceilings, and a spacious backyard. Located just mins from Costco, GO Transit, QEW, Hwy 407, top-rated schools, recreational facilities, trails, and Tyandaga golf course, with a community park coming soon. Stylish, practical, and move-in ready, this home checks all the boxes for families who want both modern upgrades and a welcoming community lifestyle. (id:50886)
Royal LePage Burloak Real Estate Services
22 Bianca Crescent
Wasaga Beach, Ontario
22 Bianca Crescent offers a beautifully finished town-home ideally located just minutes from the beach and a short drive to Collingwood and Blue Mountains. This bright and spacious home features main-floor living with an open-concept layout and a convenient primary bedroom on the main level. The fully finished basement adds great versatility with two additional bedrooms, a full bath, and a cozy recreation area - perfect for family, guests, or a home office. Enjoy a double car garage, a private backyard space, and a peaceful neighbourhood close to trails, shopping, and the shores of Georgian Bay. Walk out to your spacious backyard where there is a natural gas hook up for your BBQ to enjoy those sunny summer days. A perfect blend of comfort, convenience, and lifestyle living in the heart of Wasaga Beach and to all the amenities you love! (id:50886)
RE/MAX West Realty Inc.
1028-1030 &1032 Main St
Geraldton, Ontario
New Listing. Prime Commercial Lots – Main Street Exposure – Geraldton, ON Exceptional opportunity to acquire three vacant commercial lots in the heart of Geraldton, located directly on the town’s bustling main street. These high-visibility lots offer a rare chance to establish your business or development project in one of Northern Ontario’s most promising communities. Fully serviced with water, sewer, hydro, and natural gas at the lot line – ready for immediate development. Whether you’re planning retail, office space, mixed-use buildings, or service-oriented enterprises, the groundwork is already in place. Located in the dynamic town of Geraldton, part of the municipality of Greenstone, this area is experiencing steady economic growth fueled by nearby mining activity, infrastructure investment, and expanding community services. Highlights: 3 side-by-side vacant commercial lots Main street frontage – high traffic & exposure Full municipal services: water, sewer, hydro, gas Flexible zoning – ideal for a range of commercial uses Rapidly growing area with strong demand Bring your building plans. Bring your imagination. With so much potential and infrastructure already in place, this is the opportunity you’ve been waiting for. Contact today for full details and start building your future in Geraldton! (id:50886)
RE/MAX First Choice Realty Ltd.
1108 Frederica St W
Thunder Bay, Ontario
Welcome to your first home in the heart of Westfort- a bright, open-concept bungalow freshly updated with granite counters and ready to move in. Perfect for first-time buyers or investors alike, this home offers 2 bedrooms, one full bath, and off street parking, Don't delay on this affordable starter home! Start building equity today! (id:50886)
RE/MAX Generations Realty
94 Glen Ave
Sault Ste. Marie, Ontario
YOUR FOREVER HOME AWAITS YOU! Welcome to this well maintained, 1752 sq. ft., full 2 storey, 4 bedroom home, boasting, 26 x 11 master suite, with ensuite and separate walk-in closet. All bedrooms are on same level. Enjoy the open dining room/living room with large gas fireplace, double sliding patio doors to sundeck overlooking the nicely manicured, fenced back yard and the well treed, green space, just beyond the fence. Large eat-in kitchen with loads of cupboards and countertop space, built-in dishwasher, and flush mount double sink. Main floor bonus room for reading or watching your favourite programs, central air, new high efficient furnace in 2020, front covered sitting veranda, all magnificent features of this custom built home. (id:50886)
Castle Realty 2022 Ltd.
2306 Robin Street
Greater Sudbury, Ontario
Welcome to 2306 Robin Street, a beautiful all-brick bungalow nestled in a quiet, desirable area of New Sudbury. This charming home offers a perfect blend of comfort, privacy, and convenience. The property features a huge, private backyard that backs onto undeveloped land on both the rear and side, providing an exceptional sense of space and tranquility. The beautifully landscaped yard with mature trees creates a serene outdoor retreat. Inside, you’ll find a large, bright eat-in kitchen with a walkout to a deck overlooking the picturesque backyard—perfect for morning coffee or summer gatherings. The main floor offers three bedrooms and a full bathroom, while the finished lower level includes a cozy family room, games room, fourth bedroom, additional bathroom, and a generous laundry area with plenty of storage. Completing this fantastic home is a carport, paved driveway, and a location that can’t be beat—close to shopping, restaurants, and all the amenities that New Sudbury has to offer. This property truly combines peaceful living with city convenience—perfect for families or anyone looking to enjoy the best of both worlds. (id:50886)
Real Broker Ontario Ltd
3770 Huntington
Windsor, Ontario
Location Location Location! And Affordable! Step into this Original, ""Spanish Villa"" Design grande home, in one of Windsor's preeminent Neighbourhoods Southlawn Gardens. This home offers a charming Open, airy, and sunlit bright layout, mixing exterior pastoral greenery, with a unique yet captivating open interior, complete with vaulted ceilings, and upper hallway overlooking the spacious span of the living area below. This original owner home has been well kept, and resonates with character, with a feeling of grandness, in every corner. Enjoy the many different 'Living areas', such as the lower rec room, for family get-togethers, or relax in the main living room, sitting around the natural fireplace, when the snow begins to fly. And for that special moment to just get away, and catch up with a friend, grab a few recliners, and catch some rays, on the sizeable upper balcony, or bask in quiet solace of a wonderfully manicured yard .A full seasonal, amazing 'home for you to enjoy!' (id:50886)
RE/MAX Preferred Realty Ltd. - 585
2251-53 Howard Avenue
Windsor, Ontario
Exceptional investment opportunity in the heart of Windsor! This legal 1 ¾ storey full-brick duplex with a detached 1.5-car garage offers incredible potential for both cash flow & future growth. Currently featuring 2 fully tenanted units, each with 2 bedrooms, renovated kitchens & baths, & in-suite laundry, this property is turnkey & income-generating from day one. The unfinished basement with legal ceiling height provides a blank canvas, with potential to add up to 2 additional units. Even more, drawings & permits are already in place to build 3 additional units on the adjoining vacant land—creating a rare chance to expand & maximize returns. With its central Windsor location, updated features, & tremendous development upside, this property is perfect for savvy investors looking to secure a high-performing asset in a thriving rental market. (id:50886)
RE/MAX Care Realty
28 Spurgeon Drive
Chatham, Ontario
Located on Chatham’s desirable north side, this beautifully updated bungalow sits on a quiet dead-end street close to local schools and amenities. Situated on a large deep lot, the home welcomes you with an open-concept design featuring bright white cabinetry, an island, and a spacious living room ideal for modern entertaining. The main floor offers 3 good sized bedrooms and a 4-piece bath, while the full basement provides a second access point through the side of the home and offers another open-concept layout with a 3-piece bath and plenty of room for your future endeavours. This home has seen numerous updates throughout, including windows, flooring, kitchen, bathrooms, and more. The remaining kitchen windows will be replaced prior to completion. Call today to view! (id:50886)
Royal LePage Peifer Realty Brokerage
110 Activa Avenue Unit# E-31
Kitchener, Ontario
Experience the charm of this sunlit 3+1 bedroom townhouse in Laurentian Hills. Perfect for first-time home buyers, young professionals, and families, this home revels in natural light, providing stunning views of both sunrise and sunset. Its prime location near top schools, shopping centers, major highways, trails, and public transit ensures convenience and accessibility. The property boasts an open-concept kitchen with a built-in water filter, brand-new dishwasher, , main-floor laundry, and a spacious dining area with direct backyard access. Step onto the two-tier deck and enjoy quality family time overlooking the protected Borden Wetlands offering serene nature views and lasting privacy. The luxury continues with a Jacuzzi in the bathroom. The light-filled basement includes a large 3-piece bathroom with a tiled shower, a breakfast area, and storage, along with a versatile room currently used as a bedroom providing flexibility for guests, a home office, or a private retreat (basement not retrofit). . THIS PROPERTY HAS ONE ADDITIONAL PARKING SPACE PURCHASED SEPARATELY. THE MAINTENANCE IS $210.00 +EXTRA PARKING IS $16.16. (id:50886)
Homelife Miracle Realty Ltd
98 Fellowes Crescent
Waterdown, Ontario
Spacious freehold townhouse in family friendly neighbourhood. generous main rooms, eat-in kitchen, 3 bathrooms, fully finished basement. Primary bedroom with walk-in closet. nerwer deck is perfect to enjoy the cozy yard. Gas hookup for BBQ. Needs to be updated but has been well maintained. Perfect starter home. (id:50886)
Rockhaven Realty Inc.
126 Brant Street
Oakville, Ontario
Discover this beautifully maintained and rarely available Freehold End-Unit Townhome. Tucked along a quiet, tree-lined street in South Oakville and lovingly cared for by its original owner. Just a short stroll to the shops and restaurants of Kerr Village, downtown Oakville, the lake, parks, and the harbour, this location blends convenience with charm. The entry level features a welcoming foyer, family room with walk-out to the private rear yard, laundry area, storage, and inside access to the garage. Upstairs, you’ll find a bright and inviting space perfect for entertaining, with a living room highlighted by a cozy gas fireplace, a dining area, a well-appointed kitchen with granite counters and ample cabinetry, and a convenient powder room. On the top floor, the primary suite offers two closets and a private 3-piece ensuite, while two additional bedrooms share a 4-piece bath. Step outside to enjoy the Juliette balcony off the living room or relax in the backyard and patio. With only four homes in this intimate enclave, tasteful finishes including California shutters, neutral décor, and tree-lined views throughout. It’s a wonderful opportunity to enjoy a low-maintenance lifestyle in a prime Oakville setting. (id:50886)
RE/MAX Escarpment Realty Inc.
327 Terrace Hill Street
Brantford, Ontario
Attention first-time home buyers! This beautifully maintained home is located in the highly sought-after Henderson Survey—one of Brantford’s most desirable neighbourhoods. Thoughtfully updated and move-in ready, this charming property perfectly blends modern style with timeless comfort. Step inside and be immediately impressed by the pride of ownership throughout. The open-concept kitchen is a true showstopper, featuring sleek stainless steel appliances, quartz countertops, and stylish finishes that make it both functional and elegant. The cozy living and dining area offers a warm, inviting atmosphere with custom cabinetry and a convenient 2-piece bathroom completing the main floor. Upstairs, retreat to your spacious primary bedroom and the beautifully updated bathroom/dressing room, featuring quartz counters, a marble shower with a built-in bench, and modern design touches (2017). The finished basement adds even more versatility, offering a comfortable rec room, dedicated office space, and plenty of storage in the back room. Major updates include furnace and AC in 2017 for added peace of mind. Step outside from the kitchen to your private backyard oasis, perfect for relaxing or entertaining guests on the outdoor patio. Exterior improvements include new eavestroughs, downspouts, soffits, and aluminum siding (2020), enhancing both curb appeal and longevity. Located close to schools, parks, shopping, and amenities, this property offers the perfect combination of location, comfort, and value. Don’t miss this incredible opportunity to own a home in one of Brantford’s most loved communities—book your private showing today! (id:50886)
Royal LePage Action Realty
224 Glenholme Avenue
Stoney Creek, Ontario
Welcome to 224 Glenholme Avenue—This Well-Maintained 3+1 Bedroom, 2 Bathroom Home is Located on a Quiet, Family-Friendly Street with Beautiful Views of the Escarpment. Featuring Two Cozy Fireplaces and a Separate Entrance with In-Law Suite Potential, this Home Offers Flexibility and Comfort for a Variety of Lifestyles. Enjoy the Convenience of Being Just Minutes to Costco, Major Shopping, Schools, Parks, Quick Highway Access for Commuters and Other Amenities. Ideal for Families or Multi-Generational Living, this Property Blends Peaceful Living with Urban Accessibility in One of Stoney Creek’s most Sought-After Communities. (id:50886)
RE/MAX Escarpment Realty Inc.
19 Richmond Avenue
Kitchener, Ontario
OPEN HOUSE: NOV. 1st 1:00- 3:00 PM - Set in the heart of Kitchener's crown jewel—Victoria Park—this pristine Berlin-vernacular residence at 19 Richmond Avenue offers a rare blend of historic charm and modern elegance. Tucked along an Avenue lined with brick heritage homes that border the lush greenery of the park, this property promises tranquility amid urban convenience. The exterior showcases timeless appeal, with its signature two-story porch spanning the full width of the home—a hallmark of Berlin-vernacular architecture. Arched windows framed by soldier course brickwork and original stained glass accents add character, while symmetrically placed gabled roof peaks create a balanced, picturesque silhouette that stands out. Step inside to discover an interior where heritage meets contemporary comfort. Soaring Victorian ceilings and tall, well-maintained original windows (complete with storms) flood the space with natural light, complemented by rich hardwood trims and restored pine floors. The gracious main-floor layout offers a sleek, modern eat-in kitchen with black stainless steel appliances; an ample dining room inviting memorable dinner parties; a cozy family room with a wood-burning fireplace for rustic warmth; and a formal living room provides an elegant retreat. Seamless indoor-outdoor living whether through the covered front porch or the expansive, restored rear deck, both offering serene views of Victoria Park. Upstairs, three comfortable bedrooms await, alongside a luxurious three-piece bathroom. A bonus walk-up attic serves as versatile recreational space. The basement expands your living options with a sizeable rec room, an updated electrical panel (fully rewired with ESA certification, neatly framed), and a mechanical room providing storage and laundry. 19 Richmond Avenue is more than a home—it's a unique piece of Kitchener's history, that places parkside serenity at your doorstep with access to the LRT and future transit hub. (id:50886)
Benjamins Realty Inc.

