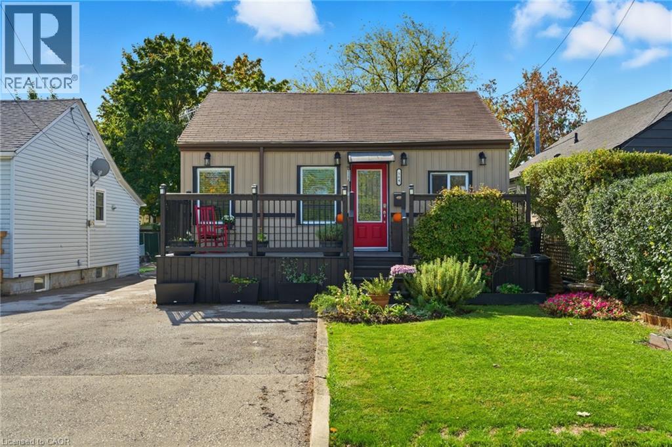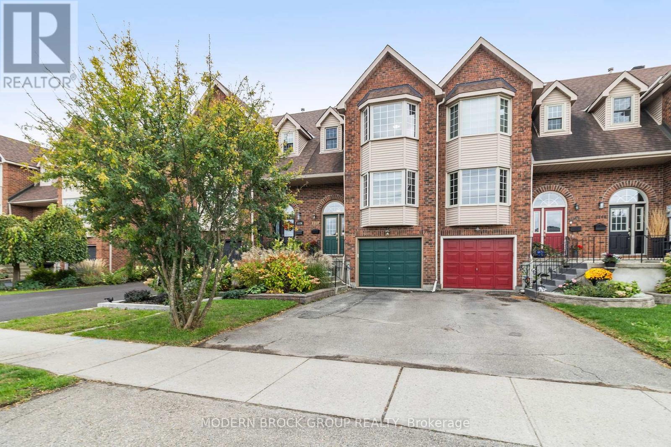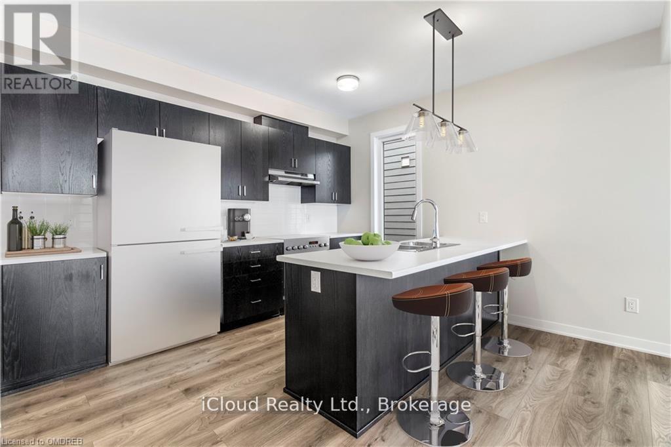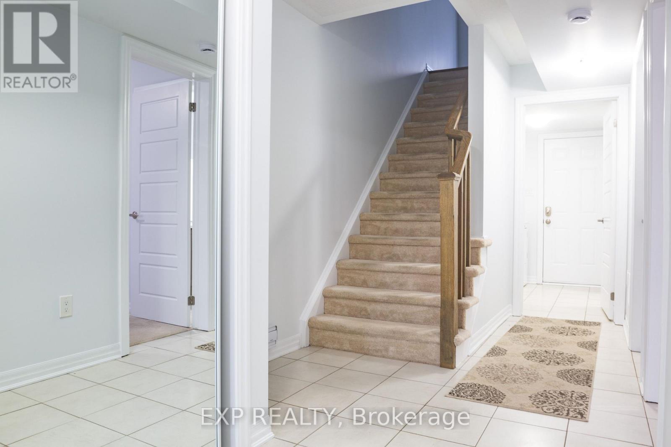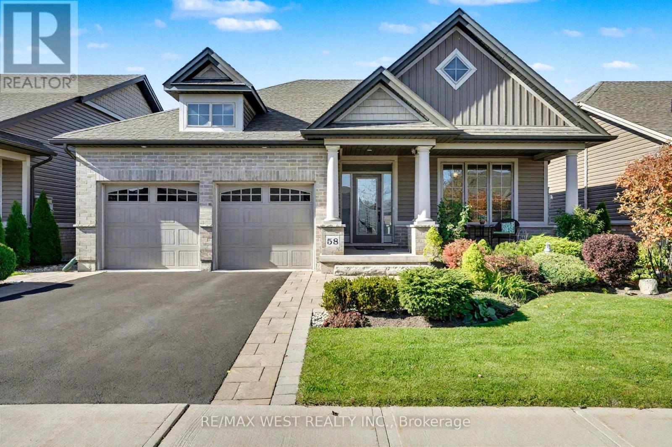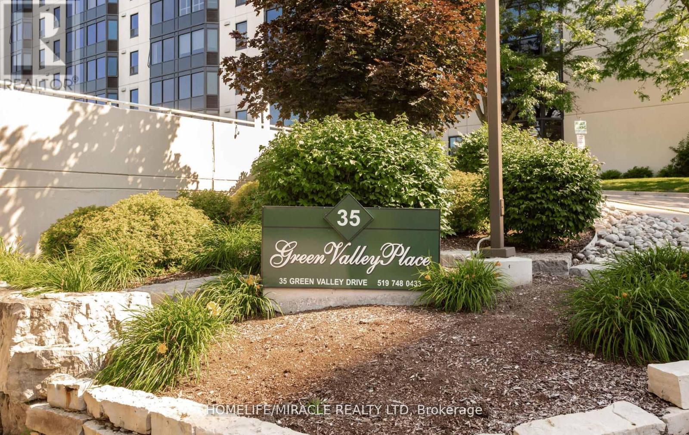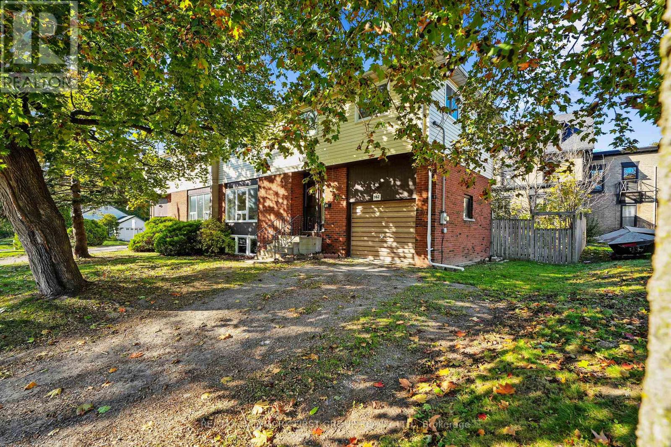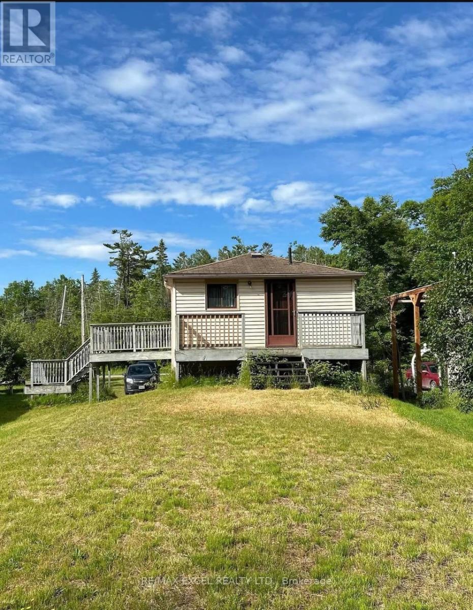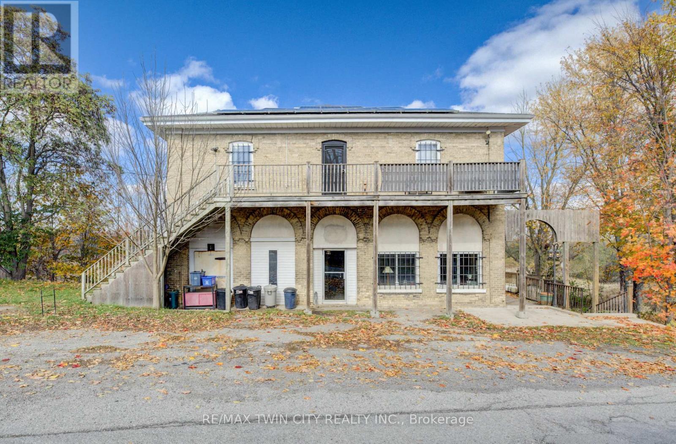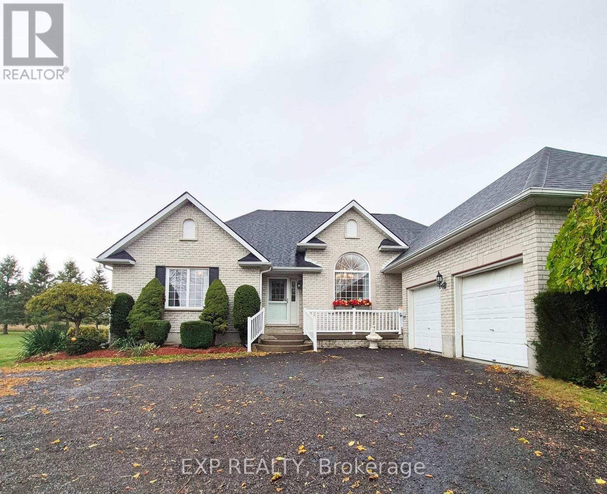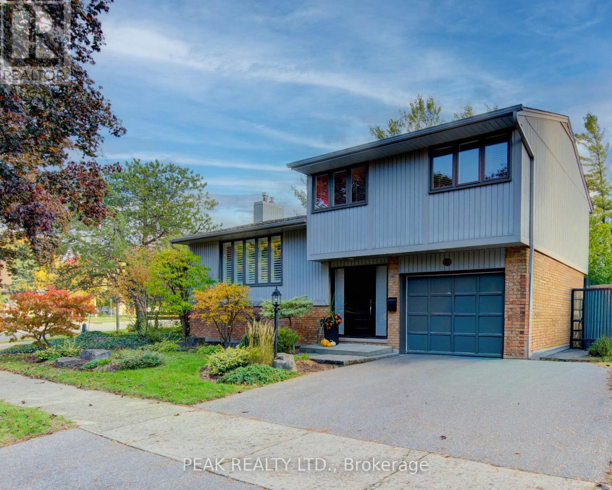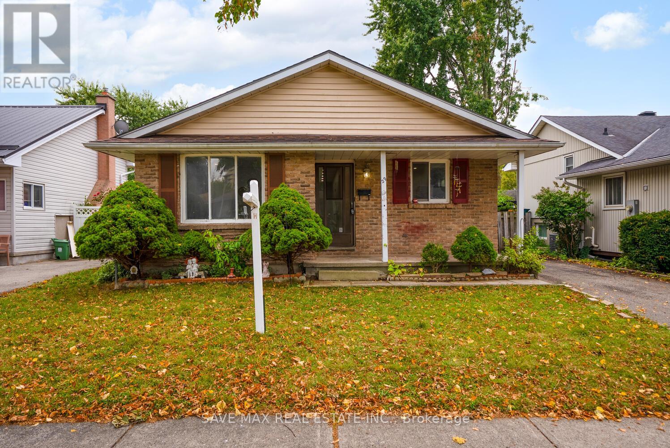564 Walmer Road
Hamilton, Ontario
Welcome to this charming, fully renovated bungalow tucked away on a quiet street! Offering over 1,100 sq. ft. of bright, open-concept living space, this home was extensively updated in 2017 with new siding, windows, roof, furnace, and A/C, so there’s nothing left to do but move in! The stylish kitchen with stainless-steel appliances flows into a sun-filled living area, perfect for everyday living and entertaining. The primary bedroom features a walk-out to the deck and backyard oasis, while the versatile room, currently used as a dining area, can easily be converted back to a bedroom, complete with closet. The finished lower level adds more living space with a cozy rec room, third bedroom, and a second 4-piece bath. Step outside to enjoy mature gardens, a covered gazebo, and a private BBQ area—ideal for relaxing or play. Conveniently located close to highways, shopping, and all amenities. Come see it before it’s gone! (id:50886)
RE/MAX Escarpment Golfi Realty Inc.
1140 Millwood Avenue
Brockville, Ontario
The expression "don't judge a book by its cover" applies here! These bright and spacious executive townhomes will surprise you with over 2300 SF of finished living space over 3 levels. A main floor triple patio door to a balcony and a ground level triple patio door to the beautiful backyard. With many large updated vinyl windows (2 walk-in bow picture windows) there is plenty of natural light throughout. The front yard has been developed with attractive gardens edged with beautiful stone edging. The foyer has a beautiful custom ceramic tile inlay you will love. The main floor boasts an Oak kitchen with plenty of storage, a wine rack, pullout drawers, custom pullout pantry, under cabinet lighting, gas stove and new microwave range hood. The kitchen peninsula keeps you connected with family/guests enjoying the dining or the family room which features a natural gas fireplace & mantel. The spacious main floor living room can be used as a bedroom or home office. The main floor large 2pce bathroom is so convenient. Upstairs boasts a massive primary bedroom with walk-in closet and 4pce ensuite, two more spacious bedrooms with double closets and another 4pce bath. Updated quality flooring throughout the main and second floors and a beautiful hardwood staircase with attractive iron railings too. The lower level provides access from your single car garage into a generous mudroom with 2 closets, a large L-shaped rec room with cozy natural gas fireplace and custom made built-ins/wainscoting/ceiling pot lights and generous sized laundry/utility room. Enjoy nature in your backyard with carefully designed perennial gardens/small trees - a calm peaceful surrounding - with mature trees in neighbouring yards that provide perfect privacy. Recently repainted so you can move right in. Carpet free. All appliances included. Economical nat. gas heating costs ($90/month average). Great north-end location walking distance to schools (including St. Lawrence College) and amenities. Come see! (id:50886)
Modern Brock Group Realty
Homecomfort Realty Inc.
318 Catsfoot Walk
Ottawa, Ontario
Looking for great triple AAA tenants with strong credit, employment and references. Complete documentation required for occupants over 18 yrs old and will be added to the lease. Tenant to pay utilities (water, gas, hydro) & hot water tank rental. Tenant insurance is required. No pets, none smokers. This is a very pretty 2 story end unit townhouse with over 1600 sq ft of living space, including the finished basement. Clean, modern, with a neutral palette, this property shows very well. An open concept main floor with large windows flood the space with natural light. The 2nd floor has 3 bedrooms and 2 bathrooms, including a master en-suite bathroom. There is a south facing, large balcony off the 2nd floor with natural sunlight cascading thru the 2nd floor space. The lower level contains the laundry room and a bright recreation room with a large above ground window. Easy access to access roads, quick drive to shops, schools and the city centre. Please note, this townhouse, being newer construction is not subject to LTB & Ontario Gov't annual rental control limits. (id:50886)
Ipro Realty Ltd.
17 - 230 Avonsyde Boulevard
Hamilton, Ontario
Welcome to this exceptional end-unit 4-bedroom, 3.5-bath townhome with a double garage and nearly 2,000 sq. ft. of stylish living space in the heart of East Waterdown. With more windows, natural light, and enhanced privacy, this end-unit offers the feel and function of a semi-detached home.A rare find, the ground-level in-law suite includes a 4-piece bath and walk-in closet-ideal for extended family, teens, guests, or a private home office.Inside, enjoy a bright, open-concept layout with contemporary finishes throughout. The upgraded kitchen features a breakfast bar, pantry, and plenty of storage, flowing seamlessly into the spacious living and dining areas-perfect for both everyday living and entertaining.Upstairs, the primary suite offers a true retreat with a spa-inspired ensuite featuring a glass shower and indulgent soaker tub. Three additional bedrooms provide flexibility for family, guests, or workspace.Backing onto greenspace, the home offers added privacy and a peaceful backdrop. Located in sought-after East Waterdown, you're just minutes from GO Transit, QEW, 407/ETR, top-rated schools, shopping, parks, and nature trails.Ideal for families or professionals seeking space, light, and versatility-don't miss this stunning home. Book your showing today! (id:50886)
Exp Realty
58 Forestview Court
West Lincoln, Ontario
Elegant bungalow with sweeping views tucked away on a quiet crescent & backing onto greenspace! This exceptional home offers luxury living surrounded by nature's beauty. The covered front porch with pot lighting, interlock walkways & manicured landscaping create a striking first impression. The grand family room features a floor-to-ceiling natural stone gas fireplace and large picture windows that fill the space with natural light. Beautiful hardwood flooring throughout most of main floor! Stunning white kitchen complete with a large centre island, quartz countertops, high-end stainless-steel appliances including a gas stove, and a spacious walk-in pantry! Walk out from dining room to an expansive deck with gazebo, stretching nearly the full width of the home. Enjoy unobstructed views of open greenspace, a truly serene backdrop for entertaining or quiet evenings under the stars. The primary suite is a private retreat with oversized windows, dual closets, and a luxurious 4-piece ensuite. A second spacious bedroom overlooks the beautifully landscaped front yard, while the main-floor laundry/mudroom with access to garage adds everyday convenience. The elegant lower level is ideal for guests, multi-generational living, or additional living space for the family! A large 3rd bedroom, a versatile den that can easily serve as a 4th bedroom, an additional walk in closet & a generous storage room complete the space. An oversized double garage, premium finishes throughout, and a setting that perfectly balances peace and accessibility make this residence a rare find. Close to trails, parks, shopping, and highways, this is refined one-floor living at its finest! (id:50886)
RE/MAX West Realty Inc.
1705 - 35 Green Valley Drive
Kitchener, Ontario
Gorgeous and super clean two bedroom with two bathroom condominium apartment outstanding view from the 17th floor unit offer large specious living /Dining room. The large primary bedroom has its own ensuite with newer flooring .Walking closet and a large window overlooking the beautiful city. The second bedroom is also very specious with a large closet .This well managed condominium building has lots to offer with exercise room, Sauna room, Party room, Games room, Lots of visitor parking, Bike storage and three elevators. This beautiful well managed condominium have outstanding location and closed to all amenities. Closed to Conestoga College and easy to access HWY 401,Public Bus stop and Library. (id:50886)
Homelife/miracle Realty Ltd
162 Queen Street
Cobourg, Ontario
Perfectly situated in Downtown Cobourg, this charming semi-detached home is one of two side-by-side properties for sale, an ideal opportunity for investors, extended families, or those seeking a prime location steps from Victoria Park and Cobourg Beach. Featuring a garage, four bedrooms, and a finished lower level, this home offers both space and versatility. The main floor presents a bright, carpet-free layout with a spacious living room highlighted by a wall of windows, leading into a well-sized dining area. The kitchen features generous counter space, a large window over the sink, and a walkout to the backyard, perfect for outdoor dining and entertaining. A convenient guest bathroom completes this level. Upstairs, the primary suite offers dual closets and a private ensuite, complemented by three additional bedrooms and a full bathroom. The finished lower level expands the living area with a large recreation room featuring a cozy gas fireplace, along with a games or media room that can easily serve as a guest bedroom or home office. Outside, there is a fully fenced backyard with green space and patio area. With its unbeatable location near downtown shops, markets, and the waterfront, this home pairs classic charm with everyday convenience in one of Cobourg's most sought-after neighbourhoods. (id:50886)
RE/MAX Hallmark First Group Realty Ltd.
19 Lakeview Cottage Road
Kawartha Lakes, Ontario
Now available at an exceptional price --- a rare lakeside opportunity you don't want to miss. Discover 19 Lakeview Cottage --- a peaceful hideaway where the lake is your neighbour and nature is your backdrop. Tucked away in the heart of Kawaetha Lakes, this delightful two-bedroom cottage captures the perfect blend of calm, comfort, and lakeside living. Step inside to an airy open-concept layout, where sunlight fills every corner and large windows frame soothing views of the water. The inviting living and dining area creates a warm atmosphere for gatherings, quiet mornings or a cozy night in. The home features two welcoming bedrooms and a well-appointed four-piece bath designed for everyday comfort. Below, an unfinished basement offers room to grow --- imagine transforming it into a guest suite, recreation room, or creative studio to match your vision. Just short stroll from the shoreline, this property offers the best of cottage-country living --- days spent boating, fishing, or exploring scenic trails, and evenings watching the sunset reflect on the lake, whether you dream of a weekend escape, a full-time retreat, or a smart investment in the Kawarthas, 19 Lakeview Cottage is your chance to make that life your every reality --- at a truly unbeatable value. (id:50886)
RE/MAX Excel Realty Ltd.
3506 Huron Road
Wilmot, Ontario
Welcome to Haysville! The possibilities are endless in this 1840s built yellow brick home with almost 5000 sq ft of living space. In the past this building has been a stage coach stop, a general store and a meat market. The main floor lends itself well to a commercial venture (although you would need to investigate a rezone possibility) with soaring ceilings and a large open space. Or remodel the area and have a huge home for a large family. Large kitchen, main floor laundry and a 2 piece bathroom. Upstairs features 3 bedrooms and a terrific bathroom, plus a self contained one bedroom apartment with a separate entrance. One of a kind basement that is decked out for halloween! Wonderful yard overlooking the Nith River, perfect for entertaining family and friends. (id:50886)
RE/MAX Twin City Realty Inc.
700 Barcovan Beach Road
Quinte West, Ontario
15 MInutes from the 401 - Charming 3-Bedroom Bungaloft with Walkout Basement on Acre Lot Built in 2000 One owner home. | All Brick | Double Garage | Serene Location Great view of lake. Welcome to this well built 3-bedroom bungaloft, nestled on a generous acre lot in a peaceful, sought-after neighborhood. This meticulously maintained all-brick home offers the perfect balance of comfort, style, and functionality with its thoughtfully designed layout and premium features. Spacious Bedrooms: Three well-sized bedrooms including a loft that provides privacy and an ideal retreat from the main living are an ideal retreat from the main living spaces. Bungaloft Design: The main floor includes a large family room with a cozy wood-burning fireplace, perfect for those chilly evenings. Walkout Basement: Enjoy added living space with a partially finished basement that walks out to a beautifully landscaped backyard-ideal for entertaining or relaxing in nature. There's plenty of potential to complete the space to your liking. Loft with Kitchenette: The upper loft area is a true highlight, featuring its own kitchenette and a 3-piece bathroom-perfect for guests, older children, or even as a potential in-law suite. Sunroom & Garden Patio: Spend your mornings basking in sunlight in the inviting sunroom or step outside through the garden patio door off the living room to enjoy your private outdoor space. Luxurious 5-Piece Ensuite: Pamper yourself with a spacious ensuite that includes a Jacuzzi tub, perfect for unwinding after a long day. Double Garage: The double-car garage offers ample storage space for both vehicles and additional items, plus an entrance directly into the home. Updates: Roof 5 years ago, Furnace 2024, Central Air 2024, Full Reverse Osmosis and purification system. Septic System Serviced. Home has great view of LAKE ONTARIO across the road (id:50886)
Exp Realty
45 Shuh Avenue
Waterloo, Ontario
Pristine 4 level side split in exclusive and highly desired enclave of homes! This 3 bedroom gem has been meticulously maintained and loved by the same family for over 40 years. Large main floor foyer with travertine floors has access to garage and conveniently located laundry room. The main level is open concept, carpet free and features a tastefully updated kitchen with centre island, granite counters, s/s appliances, opening onto dining room with walk out to deck perfect for bbq, overlooking treed backyard. Sprawling living room with picture window and treed streetscape view rounds out the main floor. The third level features 3 good sized bedrooms and a full bathroom. Fully finished basement has additional 3 piece bathroom and walk out to backyard oasis with heated inground pool and lush gardens! Year round privacy with evergreen trees. Double wide driveway plus single car garage allows for plenty of parking. Updates include: Hot water heater (rental) 2024, A/C 2022, Furnace 2017, Upstairs front bedroom windows and eavestroughs 2019, pool pump 2024, Living room window, front door and shutters in 2023, pool shed roof 2025. (id:50886)
Peak Realty Ltd.
29 Renny Crescent
London South, Ontario
Located on a quiet street in the desirable White Oaks neighbourhood, this 4+3 bedroom bungalow offers excellent potential. The main floor features 4bedrooms, a spacious living room, dining area, eat-in kitchen, and a 4-piece bathroom. The lower level includes 3 additional bedrooms, a 3-piece bathroom, and a kitchenette with a separate entrance ideal for in-laws, guests, or potential rental income. Outside, enjoy a large backyard and parking for 3 vehicles plus street parking. While the home needs some TLC, it's priced well below market value, making it a great investment opportunity. Just a 5-minute walk to White Oaks Mall, with easy access to parks, schools (White Oaks PS, St. Anthony French Immersion), the community centre, library, Highway 401, and more. (id:50886)
Save Max Real Estate Inc.

