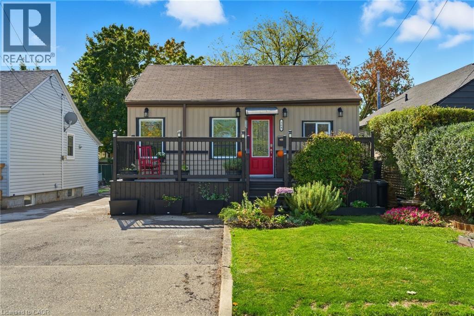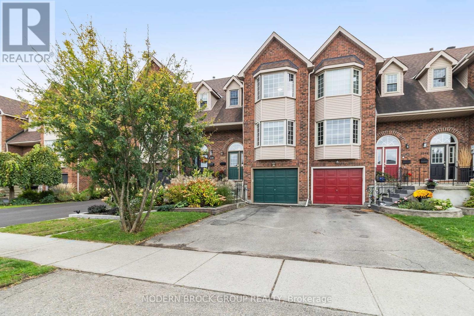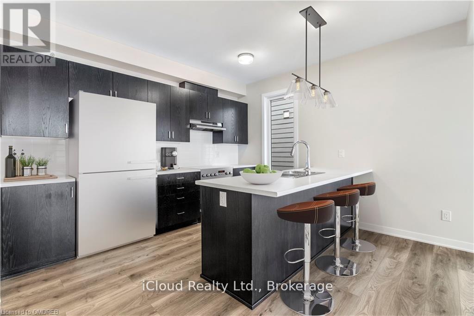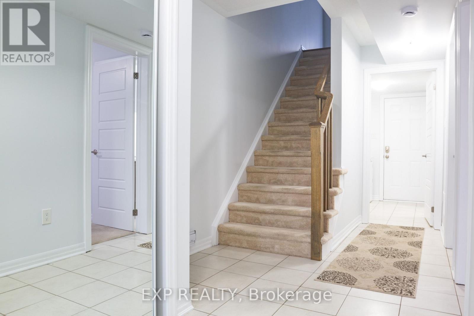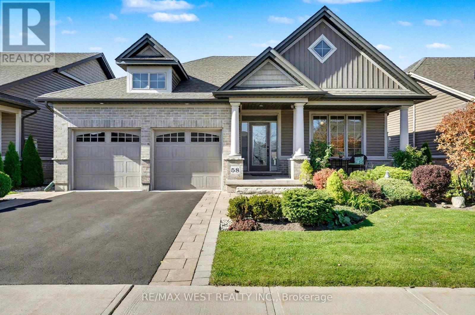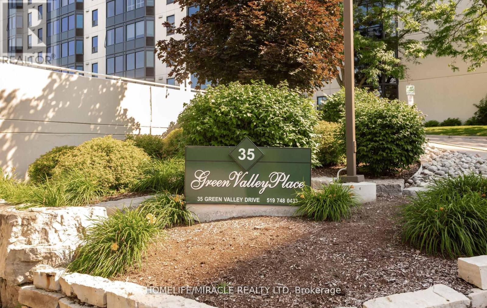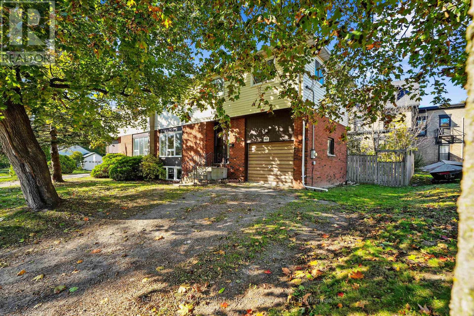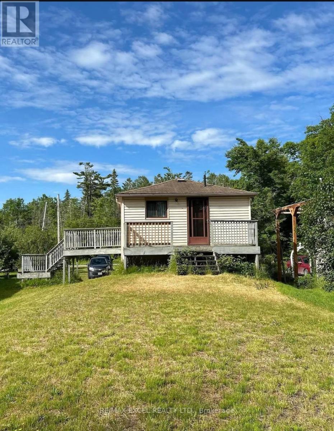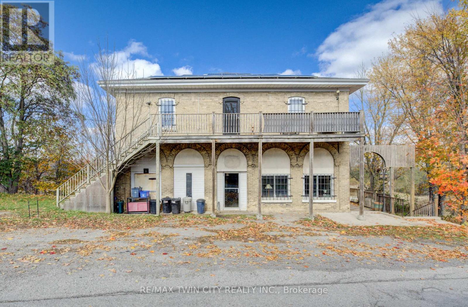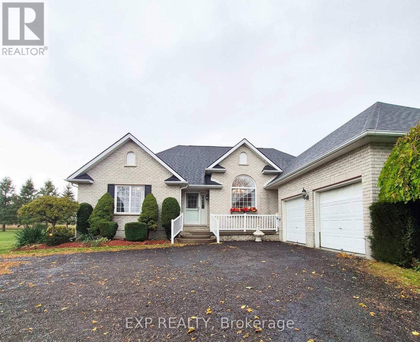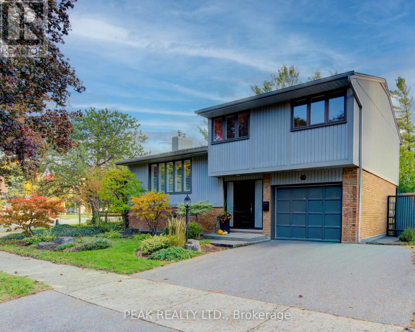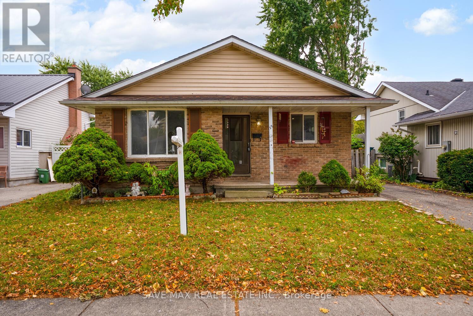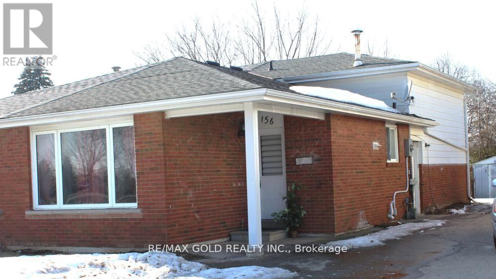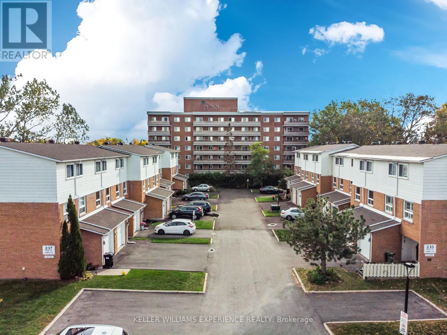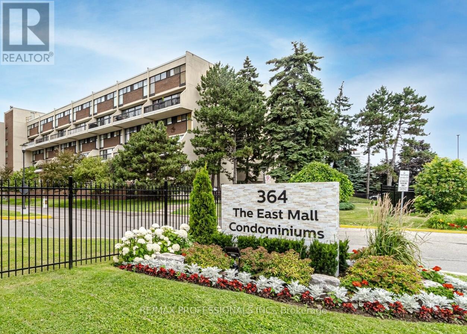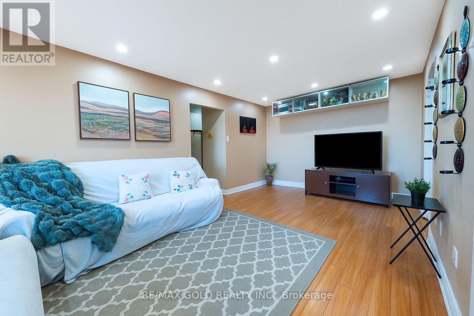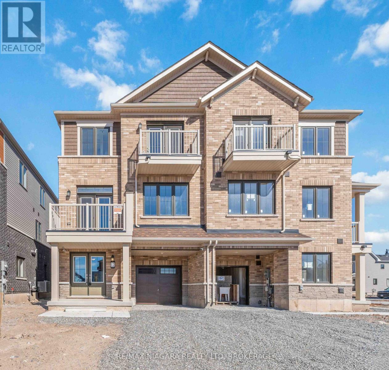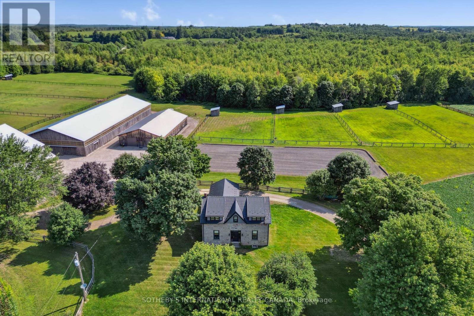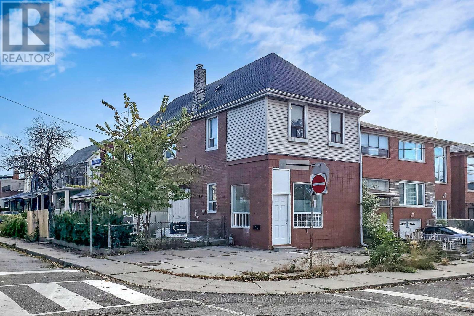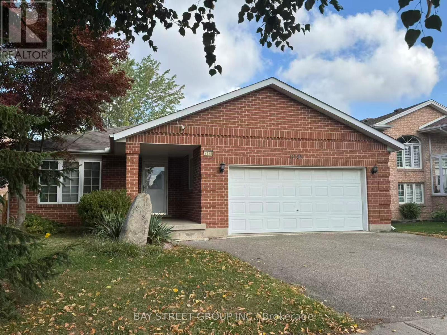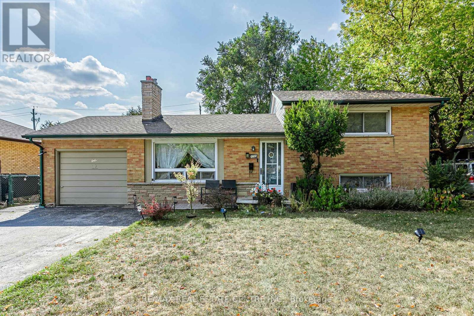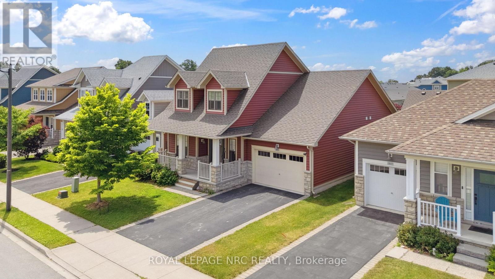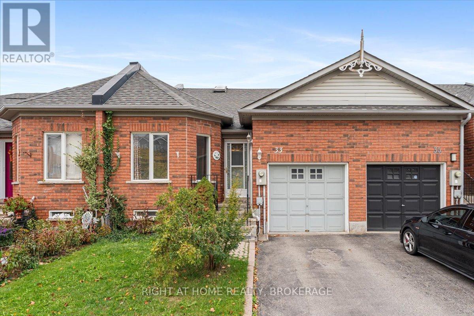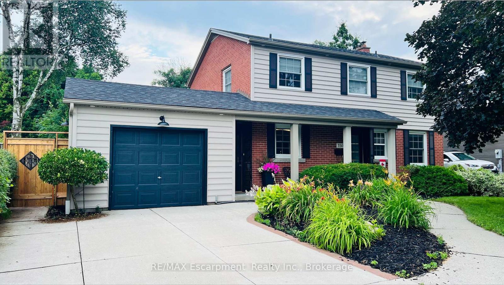564 Walmer Road
Hamilton, Ontario
Welcome to this charming, fully renovated bungalow tucked away on a quiet street! Offering over 1,100 sq. ft. of bright, open-concept living space, this home was extensively updated in 2017 with new siding, windows, roof, furnace, and A/C, so there’s nothing left to do but move in! The stylish kitchen with stainless-steel appliances flows into a sun-filled living area, perfect for everyday living and entertaining. The primary bedroom features a walk-out to the deck and backyard oasis, while the versatile room, currently used as a dining area, can easily be converted back to a bedroom, complete with closet. The finished lower level adds more living space with a cozy rec room, third bedroom, and a second 4-piece bath. Step outside to enjoy mature gardens, a covered gazebo, and a private BBQ area—ideal for relaxing or play. Conveniently located close to highways, shopping, and all amenities. Come see it before it’s gone! (id:50886)
RE/MAX Escarpment Golfi Realty Inc.
1140 Millwood Avenue
Brockville, Ontario
The expression "don't judge a book by its cover" applies here! These bright and spacious executive townhomes will surprise you with over 2300 SF of finished living space over 3 levels. A main floor triple patio door to a balcony and a ground level triple patio door to the beautiful backyard. With many large updated vinyl windows (2 walk-in bow picture windows) there is plenty of natural light throughout. The front yard has been developed with attractive gardens edged with beautiful stone edging. The foyer has a beautiful custom ceramic tile inlay you will love. The main floor boasts an Oak kitchen with plenty of storage, a wine rack, pullout drawers, custom pullout pantry, under cabinet lighting, gas stove and new microwave range hood. The kitchen peninsula keeps you connected with family/guests enjoying the dining or the family room which features a natural gas fireplace & mantel. The spacious main floor living room can be used as a bedroom or home office. The main floor large 2pce bathroom is so convenient. Upstairs boasts a massive primary bedroom with walk-in closet and 4pce ensuite, two more spacious bedrooms with double closets and another 4pce bath. Updated quality flooring throughout the main and second floors and a beautiful hardwood staircase with attractive iron railings too. The lower level provides access from your single car garage into a generous mudroom with 2 closets, a large L-shaped rec room with cozy natural gas fireplace and custom made built-ins/wainscoting/ceiling pot lights and generous sized laundry/utility room. Enjoy nature in your backyard with carefully designed perennial gardens/small trees - a calm peaceful surrounding - with mature trees in neighbouring yards that provide perfect privacy. Recently repainted so you can move right in. Carpet free. All appliances included. Economical nat. gas heating costs ($90/month average). Great north-end location walking distance to schools (including St. Lawrence College) and amenities. Come see! (id:50886)
Modern Brock Group Realty
Homecomfort Realty Inc.
318 Catsfoot Walk
Ottawa, Ontario
Looking for great triple AAA tenants with strong credit, employment and references. Complete documentation required for occupants over 18 yrs old and will be added to the lease. Tenant to pay utilities (water, gas, hydro) & hot water tank rental. Tenant insurance is required. No pets, none smokers. This is a very pretty 2 story end unit townhouse with over 1600 sq ft of living space, including the finished basement. Clean, modern, with a neutral palette, this property shows very well. An open concept main floor with large windows flood the space with natural light. The 2nd floor has 3 bedrooms and 2 bathrooms, including a master en-suite bathroom. There is a south facing, large balcony off the 2nd floor with natural sunlight cascading thru the 2nd floor space. The lower level contains the laundry room and a bright recreation room with a large above ground window. Easy access to access roads, quick drive to shops, schools and the city centre. Please note, this townhouse, being newer construction is not subject to LTB & Ontario Gov't annual rental control limits. (id:50886)
Ipro Realty Ltd.
17 - 230 Avonsyde Boulevard
Hamilton, Ontario
Welcome to this exceptional end-unit 4-bedroom, 3.5-bath townhome with a double garage and nearly 2,000 sq. ft. of stylish living space in the heart of East Waterdown. With more windows, natural light, and enhanced privacy, this end-unit offers the feel and function of a semi-detached home.A rare find, the ground-level in-law suite includes a 4-piece bath and walk-in closet-ideal for extended family, teens, guests, or a private home office.Inside, enjoy a bright, open-concept layout with contemporary finishes throughout. The upgraded kitchen features a breakfast bar, pantry, and plenty of storage, flowing seamlessly into the spacious living and dining areas-perfect for both everyday living and entertaining.Upstairs, the primary suite offers a true retreat with a spa-inspired ensuite featuring a glass shower and indulgent soaker tub. Three additional bedrooms provide flexibility for family, guests, or workspace.Backing onto greenspace, the home offers added privacy and a peaceful backdrop. Located in sought-after East Waterdown, you're just minutes from GO Transit, QEW, 407/ETR, top-rated schools, shopping, parks, and nature trails.Ideal for families or professionals seeking space, light, and versatility-don't miss this stunning home. Book your showing today! (id:50886)
Exp Realty
58 Forestview Court
West Lincoln, Ontario
Elegant bungalow with sweeping views tucked away on a quiet crescent & backing onto greenspace! This exceptional home offers luxury living surrounded by nature's beauty. The covered front porch with pot lighting, interlock walkways & manicured landscaping create a striking first impression. The grand family room features a floor-to-ceiling natural stone gas fireplace and large picture windows that fill the space with natural light. Beautiful hardwood flooring throughout most of main floor! Stunning white kitchen complete with a large centre island, quartz countertops, high-end stainless-steel appliances including a gas stove, and a spacious walk-in pantry! Walk out from dining room to an expansive deck with gazebo, stretching nearly the full width of the home. Enjoy unobstructed views of open greenspace, a truly serene backdrop for entertaining or quiet evenings under the stars. The primary suite is a private retreat with oversized windows, dual closets, and a luxurious 4-piece ensuite. A second spacious bedroom overlooks the beautifully landscaped front yard, while the main-floor laundry/mudroom with access to garage adds everyday convenience. The elegant lower level is ideal for guests, multi-generational living, or additional living space for the family! A large 3rd bedroom, a versatile den that can easily serve as a 4th bedroom, an additional walk in closet & a generous storage room complete the space. An oversized double garage, premium finishes throughout, and a setting that perfectly balances peace and accessibility make this residence a rare find. Close to trails, parks, shopping, and highways, this is refined one-floor living at its finest! (id:50886)
RE/MAX West Realty Inc.
1705 - 35 Green Valley Drive
Kitchener, Ontario
Gorgeous and super clean two bedroom with two bathroom condominium apartment outstanding view from the 17th floor unit offer large specious living /Dining room. The large primary bedroom has its own ensuite with newer flooring .Walking closet and a large window overlooking the beautiful city. The second bedroom is also very specious with a large closet .This well managed condominium building has lots to offer with exercise room, Sauna room, Party room, Games room, Lots of visitor parking, Bike storage and three elevators. This beautiful well managed condominium have outstanding location and closed to all amenities. Closed to Conestoga College and easy to access HWY 401,Public Bus stop and Library. (id:50886)
Homelife/miracle Realty Ltd
162 Queen Street
Cobourg, Ontario
Perfectly situated in Downtown Cobourg, this charming semi-detached home is one of two side-by-side properties for sale, an ideal opportunity for investors, extended families, or those seeking a prime location steps from Victoria Park and Cobourg Beach. Featuring a garage, four bedrooms, and a finished lower level, this home offers both space and versatility. The main floor presents a bright, carpet-free layout with a spacious living room highlighted by a wall of windows, leading into a well-sized dining area. The kitchen features generous counter space, a large window over the sink, and a walkout to the backyard, perfect for outdoor dining and entertaining. A convenient guest bathroom completes this level. Upstairs, the primary suite offers dual closets and a private ensuite, complemented by three additional bedrooms and a full bathroom. The finished lower level expands the living area with a large recreation room featuring a cozy gas fireplace, along with a games or media room that can easily serve as a guest bedroom or home office. Outside, there is a fully fenced backyard with green space and patio area. With its unbeatable location near downtown shops, markets, and the waterfront, this home pairs classic charm with everyday convenience in one of Cobourg's most sought-after neighbourhoods. (id:50886)
RE/MAX Hallmark First Group Realty Ltd.
19 Lakeview Cottage Road
Kawartha Lakes, Ontario
Now available at an exceptional price --- a rare lakeside opportunity you don't want to miss. Discover 19 Lakeview Cottage --- a peaceful hideaway where the lake is your neighbour and nature is your backdrop. Tucked away in the heart of Kawaetha Lakes, this delightful two-bedroom cottage captures the perfect blend of calm, comfort, and lakeside living. Step inside to an airy open-concept layout, where sunlight fills every corner and large windows frame soothing views of the water. The inviting living and dining area creates a warm atmosphere for gatherings, quiet mornings or a cozy night in. The home features two welcoming bedrooms and a well-appointed four-piece bath designed for everyday comfort. Below, an unfinished basement offers room to grow --- imagine transforming it into a guest suite, recreation room, or creative studio to match your vision. Just short stroll from the shoreline, this property offers the best of cottage-country living --- days spent boating, fishing, or exploring scenic trails, and evenings watching the sunset reflect on the lake, whether you dream of a weekend escape, a full-time retreat, or a smart investment in the Kawarthas, 19 Lakeview Cottage is your chance to make that life your every reality --- at a truly unbeatable value. (id:50886)
RE/MAX Excel Realty Ltd.
3506 Huron Road
Wilmot, Ontario
Welcome to Haysville! The possibilities are endless in this 1840s built yellow brick home with almost 5000 sq ft of living space. In the past this building has been a stage coach stop, a general store and a meat market. The main floor lends itself well to a commercial venture (although you would need to investigate a rezone possibility) with soaring ceilings and a large open space. Or remodel the area and have a huge home for a large family. Large kitchen, main floor laundry and a 2 piece bathroom. Upstairs features 3 bedrooms and a terrific bathroom, plus a self contained one bedroom apartment with a separate entrance. One of a kind basement that is decked out for halloween! Wonderful yard overlooking the Nith River, perfect for entertaining family and friends. (id:50886)
RE/MAX Twin City Realty Inc.
700 Barcovan Beach Road
Quinte West, Ontario
15 MInutes from the 401 - Charming 3-Bedroom Bungaloft with Walkout Basement on Acre Lot Built in 2000 One owner home. | All Brick | Double Garage | Serene Location Great view of lake. Welcome to this well built 3-bedroom bungaloft, nestled on a generous acre lot in a peaceful, sought-after neighborhood. This meticulously maintained all-brick home offers the perfect balance of comfort, style, and functionality with its thoughtfully designed layout and premium features. Spacious Bedrooms: Three well-sized bedrooms including a loft that provides privacy and an ideal retreat from the main living are an ideal retreat from the main living spaces. Bungaloft Design: The main floor includes a large family room with a cozy wood-burning fireplace, perfect for those chilly evenings. Walkout Basement: Enjoy added living space with a partially finished basement that walks out to a beautifully landscaped backyard-ideal for entertaining or relaxing in nature. There's plenty of potential to complete the space to your liking. Loft with Kitchenette: The upper loft area is a true highlight, featuring its own kitchenette and a 3-piece bathroom-perfect for guests, older children, or even as a potential in-law suite. Sunroom & Garden Patio: Spend your mornings basking in sunlight in the inviting sunroom or step outside through the garden patio door off the living room to enjoy your private outdoor space. Luxurious 5-Piece Ensuite: Pamper yourself with a spacious ensuite that includes a Jacuzzi tub, perfect for unwinding after a long day. Double Garage: The double-car garage offers ample storage space for both vehicles and additional items, plus an entrance directly into the home. Updates: Roof 5 years ago, Furnace 2024, Central Air 2024, Full Reverse Osmosis and purification system. Septic System Serviced. Home has great view of LAKE ONTARIO across the road (id:50886)
Exp Realty
45 Shuh Avenue
Waterloo, Ontario
Pristine 4 level side split in exclusive and highly desired enclave of homes! This 3 bedroom gem has been meticulously maintained and loved by the same family for over 40 years. Large main floor foyer with travertine floors has access to garage and conveniently located laundry room. The main level is open concept, carpet free and features a tastefully updated kitchen with centre island, granite counters, s/s appliances, opening onto dining room with walk out to deck perfect for bbq, overlooking treed backyard. Sprawling living room with picture window and treed streetscape view rounds out the main floor. The third level features 3 good sized bedrooms and a full bathroom. Fully finished basement has additional 3 piece bathroom and walk out to backyard oasis with heated inground pool and lush gardens! Year round privacy with evergreen trees. Double wide driveway plus single car garage allows for plenty of parking. Updates include: Hot water heater (rental) 2024, A/C 2022, Furnace 2017, Upstairs front bedroom windows and eavestroughs 2019, pool pump 2024, Living room window, front door and shutters in 2023, pool shed roof 2025. (id:50886)
Peak Realty Ltd.
29 Renny Crescent
London South, Ontario
Located on a quiet street in the desirable White Oaks neighbourhood, this 4+3 bedroom bungalow offers excellent potential. The main floor features 4bedrooms, a spacious living room, dining area, eat-in kitchen, and a 4-piece bathroom. The lower level includes 3 additional bedrooms, a 3-piece bathroom, and a kitchenette with a separate entrance ideal for in-laws, guests, or potential rental income. Outside, enjoy a large backyard and parking for 3 vehicles plus street parking. While the home needs some TLC, it's priced well below market value, making it a great investment opportunity. Just a 5-minute walk to White Oaks Mall, with easy access to parks, schools (White Oaks PS, St. Anthony French Immersion), the community centre, library, Highway 401, and more. (id:50886)
Save Max Real Estate Inc.
Lower - 156 Mooregate Crescent
Kitchener, Ontario
Welcome to this beautifully updated ground and lower-floor unit in a semi-detached backsplit home at 156Mooregate Crescent, Kitchener. This bright and spacious unit offers three good-sized bedrooms and one modern bathroom. The kitchen features stainless steel appliances, a large window, and stylish finishes, giving the space a fresh and open feel. Each bedroom is roomy and comfortable, with enough space for rest, study, or work-from-home needs. The bathroom has been nicely updated with clean and modern fixtures. Enjoy the convenience of having your own separate laundry area, making daily living easy and private. Located in a quiet and family-friendly neighborhood, this home is close to schools, parks, shopping, public transit, and Highway 7/8. It offers the perfect mix of comfort and accessibility. One parking spot is included, and tenants are responsible for 30%of utilities. This move-in-ready home is ideal for anyone looking for a bright, clean, and well-located place to live. (id:50886)
RE/MAX Gold Realty Inc.
8 - 237 Steel Street
Barrie, Ontario
Welcome to this bright and inviting condo townhouse in a peaceful pocket of the city. From the moment you arrive, the freshly paved driveway (August 2025) and single-car garage add both curb appeal and practicality. Inside, a spacious and versatile layout offers the perfect balance for families, individuals or investors. The large primary bedroom provides a private retreat, while two additional bedrooms deliver comfortable space for children, guests, or a home office. The easterly facing covered deck is a true highlight-ideal for enjoying morning sunshine with a coffee, hosting summer dinners, or relaxing outdoors in every season. The interior showcases hardwood floors, pot lights, a cozy gas fireplace, and 2 bathrooms, creating a warm and stylish atmosphere. Other recent upgrades include a new fridge (2023), washer and dryer (2022), central vac (serviced in 2021), central air conditioning (2022), new fencing (2022) and shingles in (2018), by the condo corp. With forced-air heating and central air, year-round comfort is assured. Located just minutes from Johnson's Beach, local shops, parks, and schools, this home offers an unbeatable combination of lifestyle and convenience. With excellent rental potential and generous living space for everyday family life, this condo townhouse is a smart investment and a welcoming place to call home. (id:50886)
Keller Williams Experience Realty
326b - 364 The East Mall
Toronto, Ontario
1465 Square Feet of Stunning Living Space! Beautifully Renovated 2 Storey, 3+1 Bedroom, 3 Bathroom Unit with Both a Terrace & Balcony. This Open Concept Design Includes a Bright Living Room, Dining Room Plus a Renovated White Kitchen with Centre Island, Quartz Countertops & Stainless Steel Appliances. Large Primary Bedroom with Walkout to Balcony, Wall-To-Wall Built-In Closets & 4-Piece Ensuite. Maintenance Fee Includes Utilities+Cable TV (Internet Extra). Amenities-24 Hr. Security, 2 Pools, Gym++ Walking Distance to Schools, Loblaw, Park, Restaurant, Bank, Library & Transit. Close to Major Hwys, Centennial Park Sports Complex, Golf Course, Airport & Downtown Toronto. (id:50886)
RE/MAX Professionals Inc.
605 - 3555 Derry Road E
Mississauga, Ontario
***Prime Location Close To Pearson Airport - With All-Utilities Inclusive In Maintenance!******Welcome To This Beautiful, Upgraded 6th Floor 3-Bedroom, 2-Bathroom Condo Offering Exceptional Value! ***The Maintenance Fee Includes All Utilities, Internet, Cable TV, Parking, And More.*** ***This Upgraded Unit Features A Modern Kitchen With Upgraded Cabinets, Quartz Countertops, Stylish Backsplash, Undermount Sink And New Flooring Done In 2024.***Additional Updates Include Fresh Paint, Updated Windows, A New Patio Door, Upgraded Appliances.*** Enjoy Easy-Care Laminate And Tile Flooring, In-Suite Laundry, Ample Storage, And A Large Open Balcony.*** Building Amenities Include An Outdoor Swimming Pool, And Visitor Parking.***Ideally Located Near Pearson Airport, Highways 407, 427, 401, Malton GO Station, Westwood Mall ,Schools, Parks, And More. Don't Miss Out - Schedule Your Private Viewing Today! This One Won't Last Long! (id:50886)
RE/MAX Gold Realty Inc.
12 Feather Road
Welland, Ontario
Welcome to this bright, stunning new townhouse just steps from the Welland Canal, The Cove playground, South Niagara Rowing Club and more. This spacious home offers over 1,700 sqft of living space, perfect for growing families. Enjoy a beautifully designed kitchen featuring quartz countertops, double sink, tons of storage space and Samsung stainless steel appliances. The open-concept second floor offers a large dining and living area filled with natural light, plus a private balcony. Upstairs, you'll find 3 bedrooms, including a primary suite with its own balcony and walk-in closet. Additional features include an attached garage and modern finishes throughout. Tenants to pay all utilities. (id:50886)
RE/MAX Niagara Realty Ltd
4085 Victoria Road S
Puslinch, Ontario
Welcome to 4085 Victoria Road S, an extraordinary property where timeless history meets modern country living. Resting on just under 100 acres in picturesque Puslinch, this estate offers a rare combination of a beautifully restored 1870s farmhouse, premier equestrian facilities & breathtaking natural landscapes. The home itself is rich in character & comfort. The chefs kitchen is a showpiece, featuring top-of-the-line appliances, an oversized island, & an inviting eat-in space that flows into the family room. A grand fireplace & expansive windows frame views of manicured grounds & rolling fields. With a main floor primary suite & two additional bedrooms upstairs, the home offers convenience & charm, blending historic details with thoughtful updates that preserve the warmth & history of the farmhouse. Nearly 45 acres of farmable land provide opportunity & productivity, while 36 untouched wooded acres offer privacy, & natural beauty. Tucked within the trees, a charming sugar shack evokes the property's rural heritage, while a spring-fed pond adds to the serene setting. The equestrian facilities are exceptional, with 2 classic bank barns one complete with its original rack lifter standing proudly as reminders of the property's rich past. A dedicated hay barn & a beautifully maintained horse barn with 10 stalls & a wash stall provide everything needed for care & training. Sprawling paddocks, thoughtfully laid out with 8 run-in sheds, create a haven for horses, while a competition-quality dust-free indoor riding arena & a spacious outdoor arena allow for riding & training in every season. A meticulously kept outbuilding & garage, complete with a tractor hoist, adds practicality & versatility, while the surrounding leased farmland opens opportunity for farming or investment. From its sweeping fields to its shaded woods, from its historic charm to its state-of-the-art equestrian amenities, this is more than a property it is a lifestyle, a retreat, & a rare opportunity. (id:50886)
Sotheby's International Realty Canada
229 Bellwoods Avenue
Toronto, Ontario
Nestled in one of Toronto's most sought-after neighborhoods, this beautifully newly renovated two-story detached home presents a rare opportunity for both homeowners and investors. Zoned for residential and commercial use, this versatile property features a thoughtfully designed layout with four spacious bedrooms, a separate entrance to the basement, and two additional one-bedroom apartments, providing excellent potential for rental income. With the ability to convert it into five separate entrance units, this remarkable home is perfect for generating significant rental revenue. The well-kept interior reflects meticulous care and attention to detail, making it move-in ready for a single-family end-user or an astute investor. The expansive basement offers incredible possibilities for further customization to maximize its use. Ideally located just steps from College Street and Dundas Street, residents can enjoy a vibrant atmosphere filled with dynamic nightlife, trendy cafes, diverse restaurants, boutique shopping, and everyday essentials. The area is also well-served by public transit (TTC), top-rated schools, and the iconic Trinity Bellwoods Park. (id:50886)
Century 21 King's Quay Real Estate Inc.
8189 Harvest Crescent
Niagara Falls, Ontario
Whole House for lease! Beautiful bungalow in a great location and very quiet neighbourhood, featuring three bedrooms and one bathroom on the main floor, plus a spacious basement with a large great room, additional full size bathroom in basement and potential to add a bedroom. Enjoy the outdoors with a private deck and fully fenced yard. Located on North West of Niagara Falls, super family-friendly spot! Schools close by both primary and high school. Amenities are just minutes away, shopping, parks, transit, and local services make daily living easy. Looking for AAA tenants, Tenants is responsible for all utilities. Need application form, a job letter, recent pay stubs, full credit report, and rent payment history. (id:50886)
Bay Street Group Inc.
1235 Toukay Crescent
London East, Ontario
Bright and spacious 2+1 bedroom side split featuring an open-concept layout with an updated kitchen, two full bathrooms, and abundant natural light that creates a warm and welcoming atmosphere. Situated on a beautiful 60-foot frontage lot, this home offers excellent outdoor space and curb appeal, along with a fully finished basement complete with a full bathroom for added versatility. Ideally located near schools, shopping centers, banks, parks, trails, and just minutes from the University of Western Ontario, this property is the perfect blend of comfort, convenience, and charm for any family to come home to. (id:50886)
RE/MAX Real Estate Centre Inc.
3813 Ryan Avenue
Fort Erie, Ontario
Welcome to your serene retreat 3813 Ryan Avenue in Crystal Beach! This beautifully designed and quality built home offers a perfect balance of space and comfort with soaring ceilings, extended ceiling heights, and thoughtfully separated living areas across multiple levels. The open-concept main floor showcases elegant vinyl plank flooring throughout, California shutters, pot lights, and a custom kitchen featuring quartz countertops, under-cabinet lighting, a kitchen pantry, and an island ideal for entertaining or everyday living. Large main floor primary bedroom, complete with a spacious walk-in closet and a 3-piece ensuite. Upstairs, a private second-floor suite with its own bath is perfect for guests. The cozy loft, a favourite gathering spot, offers the perfect setting for movie nights or quiet relaxation. A beautiful oak stringer staircase ties the space together with warmth and character. Enjoy added convenience with an attached garage and a large unfinished lower level, keeping your main living spaces calm and clutter-free. Step outside to enjoy tranquil mornings on the front covered porch and peaceful evenings in the back yard perfectly positioned to capture the sunrise and sunset without the harsh afternoon glare. Tucked into a quiet and colourful year-round neighbourhood, just a short walk to the sandy shores of Lake Erie, close enough for relaxing strolls to the water. With nearby access to the scenic Friendship Trail and all the charm of Crystal Beach including unique shops, restaurants, live music, and seasonal events this home is the perfect place to relax, connect, and enjoy the best of small-town living. (id:50886)
Royal LePage NRC Realty
33 Atwood Avenue
Halton Hills, Ontario
Rare blend of style, comfort & location! This bungalow-style townhome offers the ease of one-floor living with a semi-detached feel-attached only by the garage. Bright open-concept design with cathedral ceilings & skylight adds warmth and space. Features 2 bedrooms, 3 full baths, and a fully finished basement with large rec room, office/workshop, and extra room used as a 3rd bedroom. Walk out to a private patio-perfect for morning coffee or quiet evenings. Newer furnace & A/C (under 5 yrs). Prime location-minutes to the hospital, parks, and downtown conveniences. A home that combines comfort, lifestyle, and peace of mind. (id:50886)
Right At Home Realty
350 East Side Crescent
Burlington, Ontario
Welcome to this beautifully updated detached two-storey in the heart of central Burlington. Sitting on a generous 60 x 130 lot, this home gives you the space you don't often find downtown--inside and out. With 4+1 bedrooms and four bathrooms (yes, four!), its the perfect mix of modern upgrades and timeless charm, all within walking distance to the lake, downtown shops and restaurants, the YMCA, community centres, parks, the Waterfront Trail and top-rated schools. The main floor is bright and open with seamless flow between living, dining, and kitchen. You'll love the stainless steel appliances, the picture window over the sink, pantry, dining hutch, and brand-new backsplash. Fresh engineered hardwood floors run throughout the main and second levels, paired with fresh paint, pot lights, and stylish finishes. A versatile den/office with closet on the main floor doubles as fifth bedroom, and the powder room has been fully updated. Upstairs, the spacious primary suite features walk-in closet and stunning new ensuite with double sinks. The other bedrooms are served by a fully renovated main bathroom. Downstairs, the brand-new finished basement adds even more living space with second family room, a bedroom, and another full bathroom--ideal for guests or extended family. Recent upgrades include a new washer/dryer with laundry sink (2023), 200-amp electrical service with EV charging connection, a new garage door opener (2023), central air (2022), and roof, soffits, fascia, eaves, and porch columns (2021). The outdoor space is just as impressive: a private backyard with composite deck, stamped concrete patio and walkways, professional irrigation and lighting, and a low-maintenance garden shed. With a lot this wide, theres room for entertaining, relaxing, and gardening. This is your chance to own a move-in ready home in one of Burlingtons most desirable downtown neighbourhoods--where family living meets urban convenience, with the bonus of a big lot and all four bathrooms. (id:50886)
RE/MAX Escarpment Realty Inc.

