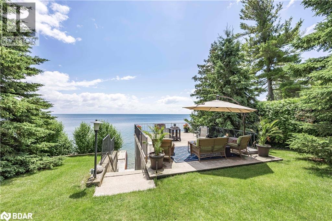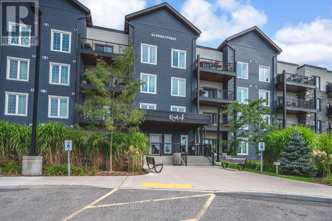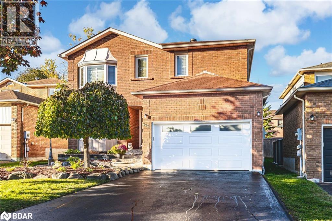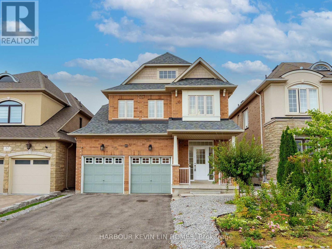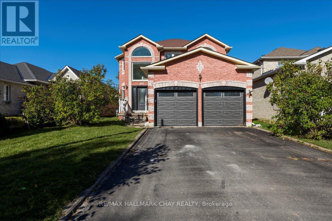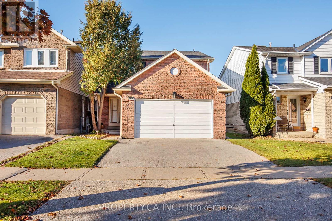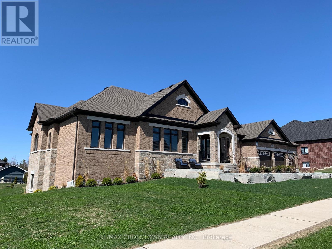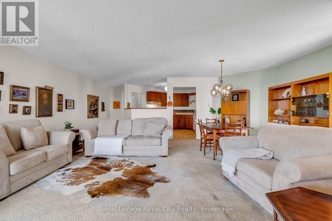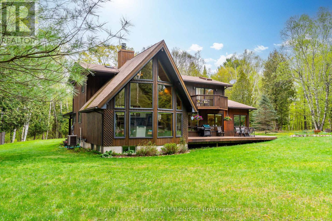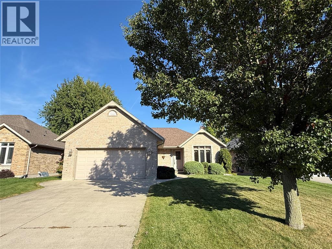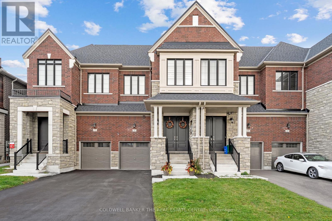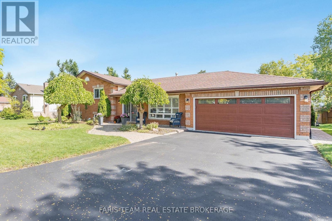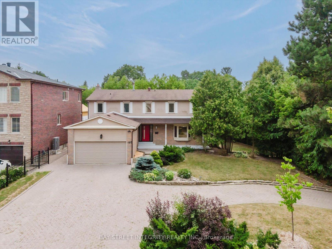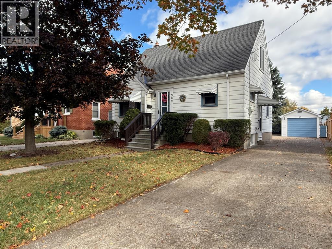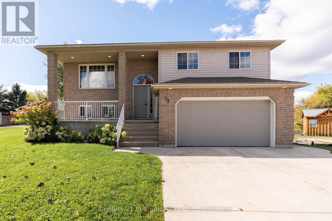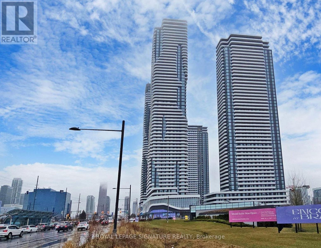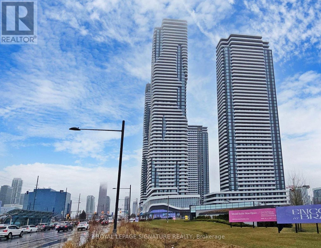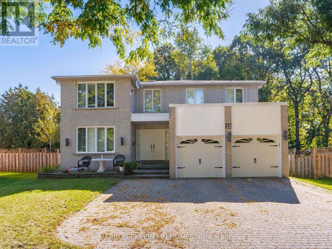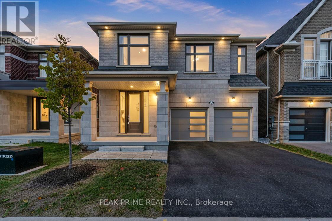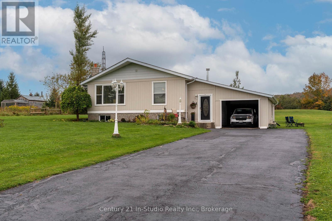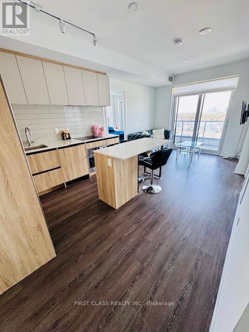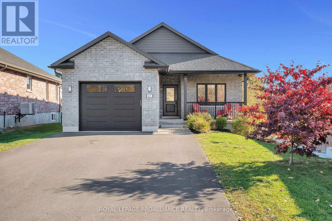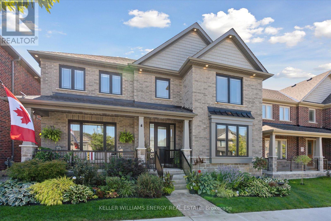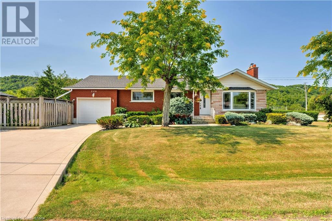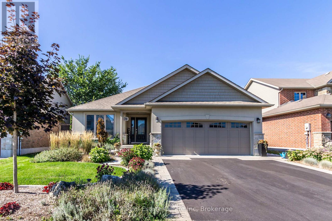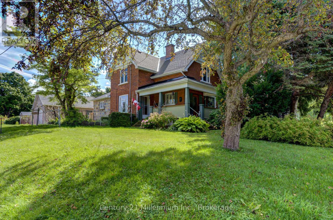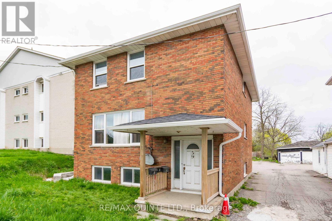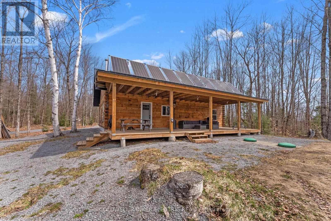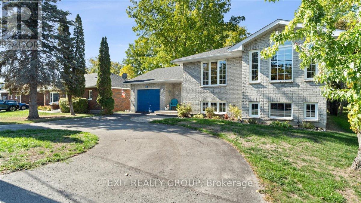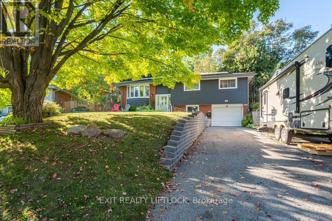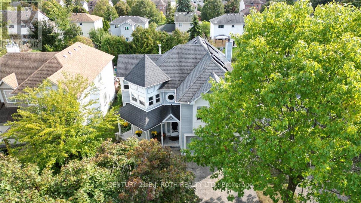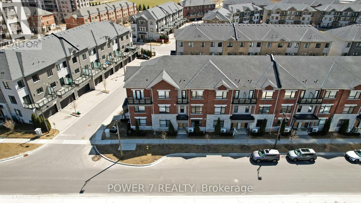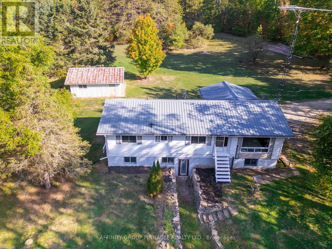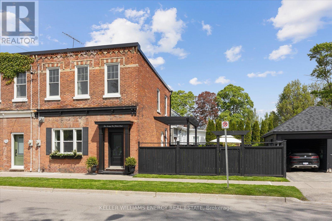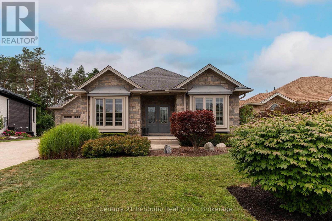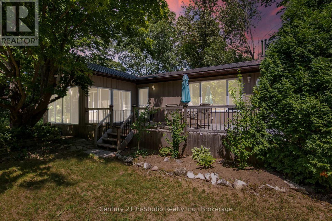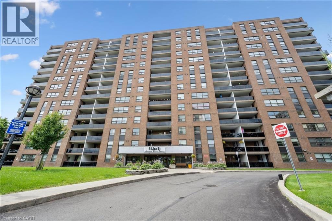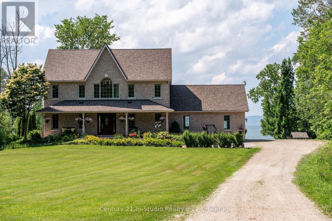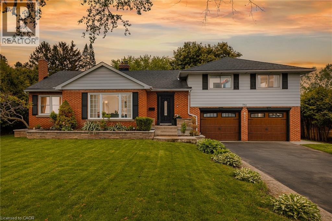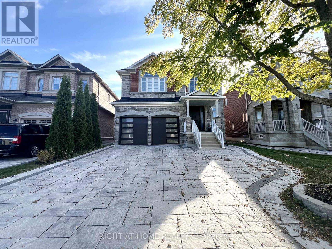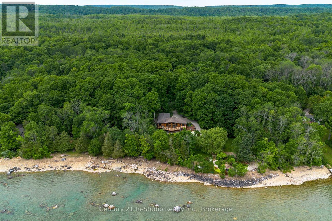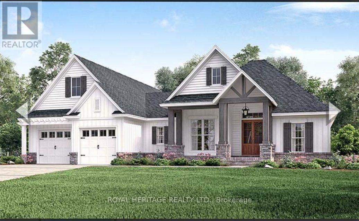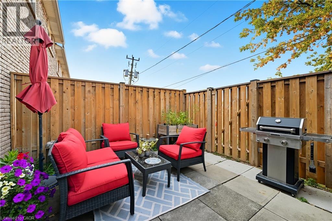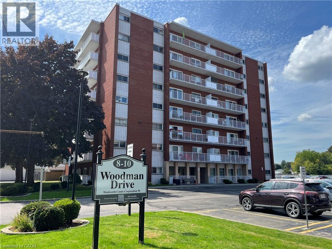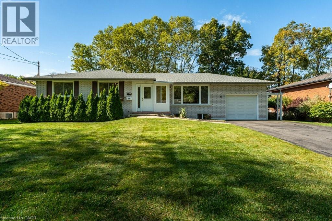1125 Woodland Drive
Oro-Medonte, Ontario
Welcome to your private lakeside retreat, where 72 feet of pristine, hard-bottom lakefront meets sparkling, crystal-clear waters—ideal for swimming, boating, and unforgettable sunsets. This fully winterized 3-bedroom, 2-bathroom bungalow sits on a beautifully treed lot, offering a peaceful, natural setting with uninterrupted water views from the moment you arrive. The open-concept living area with new vinyl flooring features a cozy wood-burning fireplace and a walkout to an expansive deck that stretches toward the lake—perfect for relaxing or entertaining with the water just steps away. The lakeside eat-in kitchen is designed for both function and view, featuring stainless steel appliances including a 6-burner gas stove, fridge, and dishwasher—all while enjoying panoramic views of the shoreline. Wake up every morning to the beauty of the lake in your primary bedroom with ensuite. Two additional bedrooms and a full 4-piece bath provide comfortable space for guests or family. Downstairs, a basement offers laundry and abundant storage space. But the true centerpiece? The 30' x 33' waterfront deck—ideal for lakeside lounging or hosting summer gatherings with the gentle sound of the water below. Take full advantage of lake life with a 26.5' x 16' boathouse featuring a marine railway, ready for your boat and water toys. Above it, a 29' x 18' concrete deck sets the scene for unforgettable evenings under the stars. This is more than a home—it’s a lifestyle on the lake. (id:50886)
RE/MAX Hallmark Chay Realty Brokerage
112 - 54 Koda Street
Barrie, Ontario
SPACIOUS TWO-BEDROOM CONDO WITH MODERN FINISHES & AN IDEAL LOCATION! Discover this stunning, open-concept home nestled in the highly sought-after Holly neighbourhood. Perfectly positioned close to all amenities, this home is in a vibrant, family-friendly community that offers everything you need and more! Step inside this beautifully designed 2-bedroom, 2-bathroom property and be immediately impressed by the expansive 9 ceilings, intelligent storage solutions, and abundant natural light flowing through the space. Quality flooring throughout the home ensures a seamless flow from room to room, enhancing the overall sense of luxury and comfort. The spacious living area is perfect for entertaining or unwinding after a long day. The modern kitchen features sleek stainless steel appliances, a rare walk-in pantry, and elegant granite countertops complemented by a classic white subway tile backsplash. Upgraded light fixtures add a touch of sophistication. Enjoy your morning coffee or evening glass of wine on the generously sized balcony, where BBQs are permitted. This makes it the ideal spot for summer gatherings with family and friends. Your #HomeToStay awaits! (id:50886)
RE/MAX Hallmark Peggy Hill Group Realty
222 Bishop Drive
Barrie, Ontario
UPDATED FAMILY HOME IN BARRIE’S DESIRABLE ARDAGH NEIGHBOURHOOD WITH A BEAUTIFUL BACKYARD SETTING! Nestled in Barrie’s highly sought-after Ardagh neighbourhood, this updated two-storey shines with a walkable location to multiple elementary schools, nearby shops, restaurants, parks, and daily essentials, plus quick access to Highway 400, carpool lots, and the Allandale GO Station for easy commuting. Curb appeal pops with a beautifully landscaped front yard featuring a flagstone walkway, rock gardens, and flower beds, complemented by a newer front door and a resealed driveway, while an attached garage with an updated door and opener adds everyday convenience. Enjoy the private backyard with a deck, pergola, garden beds, vegetable garden, shed, and a gas BBQ hookup, perfect for unwinding after exploring Bear Creek Eco Park, Ardagh Bluffs, and the surrounding trail network. Inside, fresh paint brightens every room and the renovated kitchen impresses with quartz countertops, white shaker cabinetry, tile flooring, pot lights, a built-in microwave, and a walkout to the deck. Gather in the family room by the gas fireplace or host in the separate living and dining rooms. Upstairs, you’ll find three comfortable bedrooms, including the primary suite, which features a walk-in closet and a 4-piece ensuite. The partially finished basement includes a fourth bedroom and flexible space to tailor to your needs, and practical upgrades like an updated furnace and an owned water softener round out this #HomeToStay! (id:50886)
RE/MAX Hallmark Peggy Hill Group Realty Brokerage
60 Seiffer Crescent
Richmond Hill, Ontario
Welcome to this stunning Aspen Ridge-built home in the prestigious Jefferson community, boasting almost 2,000 Sq Ft above grade and over 3,000 Sq Ft of beautifully designed living space. Step inside to a grand 18-ft-high ceiling foyer with a sweeping staircase and elegant chandelier, while 9-ft ceilings on the main floor create an airy, light-filled atmosphere. The spacious layout effortlessly combines comfort and style with a large dining room overlooking a generous family room, complete with a cozy fireplace, perfect for everyday living and entertaining. The spacious gourmet kitchen showcases rich granite countertops and stainless steel appliances, combining elegance with everyday functionality, and offers a walkout from the breakfast area to a beautifully updated backyard oasis. The outdoor space is equally impressive, featuring a large deck, and patio, and a fully fenced private backyard, creating the perfect setting for outdoor relaxation and entertaining. Upstairs, the primary suite offers a walk-in closet and spa-like ensuite with a soaker tub and separate shower, while the additional three bedrooms are generously sized with large closets. Upstairs, all bathrooms have been thoughtfully renovated with elegant finishes, including quartz countertops for a modern, luxurious touch. The fully finished basement expands your living space with a versatile recreation area, full bathroom, laundry room, and plenty of storage. This home offers a great layout, functional spaces, and thoughtful updates throughout, making it ideal for growing families. Zoned for highly regarded Cardinal Carter Secondary School and King City Secondary School, within a top-rated school district, this home combines upscale living, excellent education, and a prime location in one of Richmond Hills most sought-after communities. (id:50886)
Harbour Kevin Lin Homes
1967 Wilson Street
Innisfil, Ontario
Great Size & Prime Location! Fantastic 4+1 Bedroom, 3 Bathroom Family Home Ideally Situated in the Heart of Alcona! Step inside to a sun-filled grand foyer with soaring 17-ft ceilings, setting the tone for this spacious, well-appointed home. The formal dining room and separate living room both feature hardwood flooring, perfect for entertaining or family gatherings. The sprawling eat-in kitchen boasts modern stainless steel appliances, stone countertops, and a walkout to the fenced backyard-ideal for outdoor dining and relaxation. A convenient main floor powder room and laundry room add everyday practicality. Upstairs, retreat to your large primary suite complete with a walk-in closet and private ensuite bathroom featuring a jetted tub. Three additional bedrooms share a bright main bath, providing ample space for the whole family. The mostly finished lower level offers a 5th bedroom, a huge recreation/games room, and plenty of unfinished storage space with potential to customize further. KEY UPDATES & FEATURES: Windows (excluding basement). Front & Garage Doors. Furnace & A/C. 4-Car Driveway (No Sidewalk). Double Garage w/Inside Entry. Brick Exterior & Fenced Backyard. Close to schools, parks, shops, rec centre, health centre, and Lake Simcoe, with easy Highway 400 access. Quiet, low-traffic street with no fronting neighbours - the perfect family setting! An Excellent Opportunity You Don't Want to Miss! (id:50886)
RE/MAX Hallmark Chay Realty
109 Lisa Crescent
Vaughan, Ontario
Premium Lot | Prime Thornhill | Walk To Shuls, Schools & Parks: An Extraordinary Opportunity In The Heart Of Thornhill, 109 Lisa Crescent Is A Lovingly Maintained 4-Bedroom, 3-Bath Home, Owned By The Original Family And Ideally Positioned On One Of The Neighbourhoods Most Cherished Park-Facing Crescents. This Sunlit Property Offers A Rare Blend Of Solid Structure, Prime Walkability, And Family-Centered Energy Just Steps From Top-Tier Jewish Day Schools, Multiple Synagogues, Vibrant Community Centres, And Essential Amenities. Whether You're Looking To Plant Deep Roots, Renovate Over Time, Or Build Your Dream Home, This Location Is Unmatched For Those Seeking Both Connection And Potential. Inside, You'll Find A Family-Sized Eat-In Kitchen, Sunken Living Room, Elegant Dining Space, And Four Spacious Bedrooms All Forming A Warm And Welcoming Canvas. The Home Is Clean And Livable, With Updated Systems And A Newer Roof, Offering A Strong Foundation For Your Vision. Perfect For Large Or Extended Families, Orthodox Households, Or Long-Term Investors, This Is A Rare Opportunity To Secure A Home In One Of Thornhill's Most Sought-After Communities. (id:50886)
Property.ca Inc.
22 Stewart Crescent
Essa, Ontario
Executive bungalow Nestled in a quiet setting. Smart design throughout with over 200K in upgrades,cathedral ceiling in family room, a formal dining room, a Den, call it office. Experience the tranquility of the morning sun and unwind with breathtaking sunsets. Completely finished Walk-Out basement with recreation room, a 4-piece bathroom, and sauna. Gas fireplace on main floor and basement, 3 car garage,beautiful landscaping. Perfectly suited for those seeking refined luxury or retirement combined with the peaceful allure of a country lifestyle. Minutes to Hwy 400, 10 minutes to Barrie, Costco and shopping, 45minutes to Toronto. A must see! (id:50886)
RE/MAX Crosstown Realty Inc.
803 - 22 Marilyn Drive
Guelph, Ontario
Bright and spacious 2-bedroom, 1-bath condo at 22 Marilyn Drive offering over 1,200 sq ft with stunning views of Riverside Park. This sun-filled unit features generous living areas, large bedrooms, and abundant natural light throughout. Located in one of Guelph's most desirable areas, steps to shopping, restaurants, transit, and scenic trails. Includes one underground parking space, an ideal opportunity to enter the market without compromising on space, views, or location! (id:50886)
Royal LePage Royal City Realty
1111 Elk Drive
Dysart Et Al, Ontario
Set in a peaceful, park-like setting on a level and beautifully landscaped lot, this spacious 3-bed, 3 bath, 2-storey family home offers the perfect blend of comfort, function & year-round recreation. Located just a 6-min walk to Sir Sam's Ski & Bike & within walking distance to Sir Sams Inn & Spa, this is a rare opportunity in the highly desirable Eagle Lake community. The home impresses with its charming covered porch, perennial gardens & inviting curb appeal. A stunning living room highlighted by a soaring prow front, floor-to-ceiling windows, and a striking stone fireplace walkout leads to a large deck overlooking peaceful natural surroundings and breathtaking sunsets.The open-concept kitchen and dining area is ideal for entertaining, offering generous space, excellent light & views of the surrounding forest. A bonus area on the main floor with a separate entrance offers endless possibilities as an in-law suite or home studio. Upstairs, the primary suite is a true retreat featuring oversized sliding glass doors to a private deck, skylight, and a spacious ensuite with 6ft jacuzzi tub.The walk-up lower level offers high ceilings, large rec room, workshop space, and ample storage. Features include forced air propane heating, central vac, drilled well, full septic system, and fibre optic internet perfect for remote work.Enjoy a quiet lifestyle surrounded by nature, with no immediate neighbours and access to Moose Lake part of a scenic two-lake chain is within walking distance, complete with dock access, small boat launch & a sandy, wade-in beach. A 22-ac forested parcel next door offers privacy and a natural buffer, while the sounds of loons from five nearby lakes provide a tranquil soundtrack to daily life. Located on a low-volume road with year-round access and no highway noise, the property offers ample parking & a peaceful setting rich with 14 different tree species. Just minutes to Eagle Lake Village for public beach access, gas, LCBO, groceries, and more. (id:50886)
Royal LePage Lakes Of Haliburton
126 Stathis Boulevard
Sarnia, Ontario
Check out this North-end brick bungalow with 3 bedrooms, 2 baths, and main-floor laundry. The open-concept kitchen, dining, and living area features vaulted ceilings and a gas fireplace, with patio doors leading to a fenced backyard. The primary Bedroom includes a walk-in closet and 3pc ensuite. A double garage with inside entry for everyday convenience. The lower level offers a finished family room, plus a rough-in bathroom and 3 large framed spaces for additional bedrooms, an office, or a workout area—ready to customize to your family's needs. Located in the desirable Rapids Parkway subdivision, with convenient access to great schools, shopping, parks, and walking trails. (id:50886)
Streetcity Realty Inc. (Sarnia)
308 - 19 Guelph Avenue
Cambridge, Ontario
OPEN HOUSE SUNDAY 2-4 PM, Welcome to Riverbank Lofts, a boutique historic stone conversion on the Speed River in the heart of Hespeler Village. This rare corner unit offers luxury with 12' ceilings, exposed beams, and oversized windows showcasing river, pond and waterfall views. Featuring 2 bedrooms with private ensuites, a powder room, and a show-stopping 18' island kitchen with built-in appliances, servery, and pantry. High-end finishes include European white oak flooring, heated floors in baths and laundry, custom built-ins, automatic blinds, and designer lighting. One of only three units with a private river-view balcony and a 2-car garage. Enjoy amenities like a fitness centre, common lounges, bike storage, and direct access to trails and the river. Steps to shops, restaurants, and cafes, with easy access to Hwy 401-this is elevated loft living in one of Cambridge's most desirable locations. Virtual tour and some photos are staged. (id:50886)
Red And White Realty Inc
5 Wesmina Avenue
Whitchurch-Stouffville, Ontario
Welcome to 5 Wesmina Avenue - a stunning, newly built home completed in December 2023, with over $100,000 in premium finishes. Designed with both elegance and everyday comfort in mind, this 4-bedroom, 3-bath beauty features smooth ceilings throughout, 9-foot main-floor ceilings, and a 10-foot ceiling in the primary suite. The home showcases durable, upgraded flooring with no carpet, a modern staircase with sleek railings, and pot lights with designer fixtures throughout. The chef's kitchen blends style and function, with quartz countertops, modern cabinetry, chimney-style hood fan, counter-depth stainless-steel fridge with cabinetry above, and undermount sinks. The bathrooms feature upgraded ceramics, frameless glass showers, and contemporary vanities. The primary suite offers a custom walk-in closet and motorized zebra blinds, while all bedrooms include blackout blinds for comfort and privacy. Additional upgrades include an 8-foot front entry door, double-height extended garage with opener, access to backyard from garage, water softener and filtration system, and a basement rough-in for a future bathroom-making this home as practical as it is beautiful. Perfectly located in Stouffville's most desirable community, you're minutes from parks, trails, Main Street shops, top-rated schools, the GO Train, and easy highway access to Hwy 404/407. A true turnkey home blending thoughtful design, high-end upgrades, and timeless appeal-ready for you to move in and enjoy. (id:50886)
Coldwell Banker The Real Estate Centre
2032 Chantler Street
Innisfil, Ontario
Top 5 Reasons You Will Love This Home: 1) Enjoy peace of mind with major updates, including a new roof, furnace, central air conditioner, most windows (2018), an owned water heater, Culligan softener, and a brand-new HVAC system installed in 2023, designed to optimize heating efficiency and help lower energy costs, completing the ultimate worry-free package 2) Hosting four bedrooms, three bathrooms, a cozy gas fireplace, and parking for four in the driveway, plus a garage equipped with a 240V plug for tools or an EV 3) Relax in a fully fenced yard backing onto a farmers field with no rear neighbours, featuring a garden shed, pavilion lounge, and a gazebo with a hot tub 4) Nestled in Stroud, just minutes to Lake Simcoe, Barrie, Highway 400, Yonge Street GO Train Station, making it a great commuter location 5) Situated in a safe, welcoming community with nearby schools, recreation centre, arena, library, and future growth opportunities, including the RVH Innisfil Health Campus. 2,226 above grade sq.ft. plus a finished basement. (id:50886)
Faris Team Real Estate Brokerage
197 Garden Avenue
Richmond Hill, Ontario
Welcome To 197 Garden Ave, A Rare Gem On A Quiet Cul-De-Sac In The Prestigious South Richvale, Offering The Perfect Blend Of Tranquility, Privacy, Comfort And Convenience! Premium 132.55 Ft x 137.88 Ft Lot, Double Garage And Driveway Can Park 10 Cars! Featuring Over $300K In Upgrades (Please See Attached Feature Sheet For Full Details). Step Into A Welcoming Foyer That Leads To A Spacious Open-Concept Living And Dining Area With A Walk-Out To The Balcony. The Gourmet Kitchen Boasts Quartz Countertops, Extended Cabinetry For Extra Storage, And Stainless Steel Appliances, While The Adjoining Breakfast Area Offers A Walk-Out To A Large Deck Overlooking Serene Greenery. The Cozy Family Room, Complete With A Fireplace, Is Perfect For Relaxing And Hosting Your Families And Friends! On The 2nd Floor, You Will Find Four Generous Bedrooms. The Primary Suite Includes A Walk-In Closet And A Luxurious 4-Piece Spa-Like Ensuite. Bedrooms 2 & 3 Each Have Walk-Out Access To A Private Balcony. The Separate Basement Entrance Leads To A Fully Finished Suite With Its Own Kitchen, A 3-Piece Bathroom, And 2 Additional Bedrooms. It Is Ideal For Extended Family And Provides Many Potential Opportunities! One Of The Most Unique Features Of This Home Is Its Connection To Nature. Enjoy Breathtaking Ravine Views From Your Private Deck And Spacious Backyard. Its Like Having A Cottage Retreat In The Heart Of The City. Every Year From May To Mid-June, Nature Puts On A Nightly Show As Fireflies Light Up The Yard Each Evening, An Enchanting Experience That Lasts For Over A Month And Makes This Home Truly One-Of-A-Kind! Imagine Stepping Outside Each Evening Into A World Of Glowing Lights And Peaceful Calm, It's A Rare Delight That Makes Every Day Feel Special. Prime Location That Offers Both Urban Convenience And The Charm Of A Natural Sanctuary: Minutes To Langstaff GO Station, Yonge Street, Hwy 7, Hwy 407, Richmond Hill Centre, Schools, Parks, Grocery Stores, Dining, And More! (id:50886)
Bay Street Integrity Realty Inc.
362 Mack Avenue
Sarnia, Ontario
Welcome to this charming 1.5-storey home, perfect for first-time buyers or growing families. Lovingly maintained by the same owner for over 20 years, it offers 3 bedrooms and 1 bathroom. The living room connects seamlessly to the kitchen and dining area, with patio doors leading to a covered deck—great for relaxing or BBQs. The full basement includes a family room, laundry area/ workshop. Enjoy a private fenced yard, large 2-car garage, and finished driveway with space for five vehicles. Located on a peaceful, mature street, this home blends comfort, character, and value (id:50886)
Streetcity Realty Inc. (Sarnia)
72 Jane Street
Chatsworth, Ontario
Welcome to 72 Jane Street, a beautifully maintained 3-bedroom, 2-bathroom home tucked away on a quiet, family-friendly cul-de-sac in the heart of Chatsworth. Perfectly situated on a generous 95x185-ft lot, this property offers a wonderful combination of comfort, space, and modern updates the kind of place that immediately feels like home. Step inside and youll be greeted by bright, sun-filled living spaces that showcase an inviting layout ideal for both everyday living and entertaining. The home has been thoughtfully updated over the years, featuring new kitchen and laundry appliances (2020), new deck and patio doors (2021), a new roof (2020), and a new exterior stair railing (2023), ensuring peace of mind for years to come. The spacious backyard provides plenty of room for kids and pets to play, with space to garden, host barbecues, or simply unwind on warm summer evenings. Outdoor enthusiasts will love the easy access to the Rail Trail, offering scenic walking, biking, and nature experiences right at your doorstep. Conveniently located just 15 minutes south of Owen Sound, this home makes commuting effortless while keeping you close to all the amenities shopping, schools, restaurants, the hospital, and Georgian College. With its quiet setting, modern touches, and warm character, 72 Jane Street truly embodies small-town living at its best. (id:50886)
Century 21 In-Studio Realty Inc.
2508 - 225 Commerce Street
Vaughan, Ontario
Luxury Living Starts Now! Be the very first to enjoy this Brand New, 1 Bedroom + Den, 2 Full Bathroom suite at the sought-after Festival Condos in VMC. This unit feature a premium, open-concept modern design with an intelligent layout. Enjoy unobstructed south views from your high floor, enhanced by floor-to-ceiling windows and soaring ceilings. The sleek kitchen boasts integrated, built-in appliances and stunning quartz countertops. The spacious den is perfect for a home office or guest space, complemented by two full, contemporary washrooms. You're just steps to the VMC Subway Station and Transit Hub, offering swift access to York University and downtown. Minutes from major highways (400/407), premium shopping, dining, and entertainment. Experience resort-style amenities including a state-of-the-art Fitness Center, party room, outdoor lounge, and rooftop terrace. (id:50886)
Royal LePage Signature Realty
2506 - 225 Commerce Street
Vaughan, Ontario
Brand New & Never Lived In! Be the very first to call this stunning 2-bed, 2-bath Festival Corner Condo home! Enjoy breathtaking, unobstructed Southeast views from your high-floor suite, featuring an incredible distant glimpse of the CN Tower! This sun-drenched unit offers a spacious feel with 697 sq ft of living space plus an open balcony. Inside, you'll find 9-foot ceilings, floor-to-ceiling windows, and luxury vinyl flooring throughout. The open-concept kitchen is a chef's delight, boasting sleek quartz countertops and stainless steel appliances. Primary suite includes a private 4-piece ensuite. In-suite laundry included. Minutes to Highway 400, Ikea, Costco, Cineplex, restaurants, and every major amenity. Enjoy fantastic building amenities, including a state-of-the-art Fitness Centre with Spin Room, Hot Tub, Dry & Steam Sauna, Game Lounge, and more! (id:50886)
Royal LePage Signature Realty
25 Pearl Gate Court
Richmond Hill, Ontario
Welcome to 25 Pearl Gate Court - a rare gem nestled on a quiet, family-friendly cul-de-sac in the heart of Doncrest. Set on a premium pie-shaped lot backing onto the lush greenery of Philips Park, this home offers a serene retreat with abundant natural light, peaceful views, and exceptional privacy. From the moment you step inside, you'll feel its warmth and timeless charm- bright, inviting, and designed for effortless family living and memorable entertaining. Over the years, it has been a cherished backdrop for countless moments: cozy nights by the fireplace, laughter-filled summer barbecues, and mornings bathed in sunlight. Children can safely play on the quiet court while neighbours connect nearby, creating a true sense of belonging. Every corner of this home tells a story of comfort, connection, and care - and now, it's ready for the next chapter. With its harmonious flow, tranquil setting, and seamless indoor-outdoor living, 25 Pearl Gate Court offers the perfect balance between privacy and convenience. More than a house, this is a home where life unfolds beautifully. (id:50886)
Harbour Kevin Lin Homes
99 Black Walnut Court
Aurora, Ontario
luxury living in the prestigious community Sought After South Aurora, Modern embodies sophistication and comfort*** Soaring 10' Ceiling-Main Floor, 9' Ceiling-2nd Floor & Upgraded 9' Ceiling In Basement/Walk Up & Separated Entrance. 2 bedrooms with Ensuites , His & Her W/I Closets In Primary Bedroom / Large 5 Pc Primary Ensuite W/Free-Standing Tub, Double Sinks & Frameless Glass Shower. A modern open concept Kitchen W/Large Island with designer touches such as a custom gas fireplace. (id:50886)
Peak Prime Realty Inc.
618134 Grey 18 Road
Meaford, Ontario
If you've been dreaming of a perfect country home within close proximity to Owen Sound and Meaford, you'll love all that this property offers. Its spacious 1+ acre lot has room to stretch out and enjoy nature, with a mix of picturesque trees adding privacy. The double driveway has ample family and guest parking, with an attached enclosed carport for vehicle protection and additional storage.Inside, the home is well maintained and spacious with an updated main floor open-concept kitchen, living, and dining area, along with three bedrooms, a 4-piece bath, and laundry room. The first bedroom, with its French doors, could also make an excellent dining or bonus room. Down the hall is access to the newer back deck, perfect for relaxing and enjoying Niagara Escarpment views.The lower level is equally impressive and ideal for recreation and entertaining, with two more bedrooms, an office or single bedroom, a 3-piece bath, and huge family room complete with a kitchenette and wood-burning stove. The home features dual zoned in-floor hot water heating and ducted central air conditioning that comprise a quiet, efficient system for year-round comfort. Practical features include generous storage space, a newer roof (2022), a 200-amp electrical panel, and drilled well.This is country living with convenience, space, comfort, and beautiful views wrapped into one welcoming package. (id:50886)
Century 21 In-Studio Realty Inc.
1201 - 7950 Bathurst Street
Vaughan, Ontario
Welcome to this beautiful 2-bedroom, 2-bath condo offering the perfect blend of style, comfort, and convenience. Located in one of Thornhills most sought-after neighborhoods, this high-floor suite features unobstructed views and is conveniently situated next to the elevator for easy access.Enjoy a custom-designed contemporary kitchen with sleek cabinetry, under-cabinet lighting, built-in stainless steel appliances, quartz countertops, undermount sink, stylish backsplash, and soft-close drawers. The open-concept living and dining area includes a comfortable sofa, wall-mounted TV, and a fully equipped kitchen with cookware and dinnerware.The primary bedroom features his & her closets and a 3-piece ensuite bath, while the second bedroom is spacious and bright. 9-ft ceilings and floor-to-ceiling windows fill the space with natural light. Step outside to an oversized private terrace (~134 sq. ft.) perfect for relaxing or entertaining.Includes 1 parking spot and a full-size locker for extra storage.Building amenities include: full-size basketball court, fitness centre, yoga studio, outdoor BBQ terrace, co-working space, games room, and more!Close to top-rated schools, parks, shops, restaurants, and public transit. Just bring your suitcase this stylish furnished condo is ready for you to call home! Unit Can also be provided unfurnished if preferred (id:50886)
First Class Realty Inc.
58159 12th Line
Meaford, Ontario
Picture yourself coming home to wide-open space, privacy, and a beautifully updated bungalow on 1.4 acres between Owen Sound and Meaford. From the paved drive to the welcoming all-brick exterior and landscaped entry, the curb appeal is undeniable. Inside, natural light fills the open-concept kitchen, dining, and living area. Warm wood accents, timeless finishes, and thoughtful details create a space that feels as good as it looks. The Brubacher kitchen shines with custom cabinetry, built-ins, and a centerpiece island truly the heart of the home. Patio doors open to a private deck overlooking nature, while two bedrooms and a spa-like bath with soaker tub and walk-in shower complete the main level. The finished basement adds flexible living space, with a smart side entry connecting the garage, backyard, and both levels. Outdoors, 1.4 acres offer room to garden, gather, or relax in the hot tub. Tucked away in the tree line you will find a useful steel clad outbuilding, perfect for large storage and a well built chicken coop with outdoor run. Ideally located along Highway 26, you're minutes from Owen Sound, Meaford, and within easy reach of Thornbury and Collingwood. More than just updated this home blends character, comfort, and connection. (id:50886)
Century 21 In-Studio Realty Inc.
41 Singleton Street
Brighton, Ontario
Built in 2019, this all-brick 4 bed, 3 bath home offers a perfect blend of newer home comforts and low-maintenance living. Set in the ideally located and sought after Tackaberry Ridge subdivision, it's the ideal home for families or those looking to retire beautifully in a welcoming, lock-it-and-go neighbourhood. Step inside to a bright and airy main floor with 9' ceilings and an open-concept layout designed for easy living and entertaining. The inviting living room features a cozy gas fireplace and bright patio door that fills the space with natural light. The custom kitchen impresses with stainless steel appliances, hard-surface countertops, a seated island, and a deep walk-in pantry, while the adjacent dining area makes family entertaining easy. The spacious primary suite is a private retreat, complete with a beautifully featured ensuite with built-in cabinetry, a glass-and-tile shower, and a large walk-in closet. A patio door leads directly to a deck and private hot tub area, your own personal escape. A second main-floor bedroom is perfect for a nursery, office, or den, while a 4-piece bath and convenient laundry room with garage access add to the thoughtful layout. The lower level offers bright and inviting additional living space and is perfectly laid out for kids. Two bright bedrooms with on-grade windows share a pass-through walk-in closet, and a great full bath with double sinks and plenty of storage, making busy mornings a breeze. Outside, the covered front porch overlooks peaceful green space, while the generous backyard features a large elevated deck, gas BBQ hookup, pergola, and hot tub area for year-round enjoyment. The deep single garage and double-wide driveway add great utility. Located steps from parks, schools, and the recreation centre, this move-in-ready home blends comfort, quality, location and community in one perfect package. (id:50886)
Royal LePage Proalliance Realty
213 Strachan Street
Port Hope, Ontario
Life at 213 Strachan is defined by light, space, and connection. Wrapped in grey stone and brick with heritage-inspired charm, this 4 bedroom, 4 bathroom executive bungaloft offers a warm sophistication that feels both elevated and inviting. Thoughtfully designed for ease of living, it features a main-floor primary suite, blending the convenience of bungalow-style living with the versatility of a lofted design. Mornings begin in the south-facing living room, where 19-foot ceilings and floor-to-ceiling windows flood the space with sunlight. The open kitchen with oversized island makes gatherings effortless, while the front dining room offers an intimate setting for dinner parties. The primary suite provides a private retreat, complete with a spa-like ensuite and a custom walk-in closet. Every bedroom in the home features built-in organizers, ensuring storage is as elegant as it is functional. Upstairs, the loft was designed for moments to share - pour a drink at the wet bar, then step onto the sun deck to watch the sunset over the golf course and lake. With gas and water lines already in place, it's an outdoor space ready for summer dinners or quiet evenings under the stars. Three additional bedrooms and an additional two well-planned bathrooms give family and guests their own comfortable corners of the home. When it's time to unwind, head downstairs to the custom theatre for movie nights, or outside to the landscaped backyard, where a composite deck, hot tub, and lush gardens create a private oasis. With a second gas hook-up for the grill, entertaining flows easily from indoors to out. Every detail has been considered - from the EV charger in the garage to the timeless architectural design of the home itself. Just minutes from Port Hope's historic downtown, golf, and the lake, this residence offers not only a place to live, but a lifestyle to cherish. (id:50886)
Keller Williams Energy Real Estate
224 Glenholme Avenue
Stoney Creek, Ontario
Welcome to 224 Glenholme Avenue—This Well-Maintained 3+1 Bedroom, 2 Bathroom Home is Located on a Quiet, Family-Friendly Street with Beautiful Views of the Escarpment. Featuring Two Cozy Fireplaces and a Separate Entrance with In-Law Suite Potential, this Home Offers Flexibility and Comfort for a Variety of Lifestyles. Enjoy the Convenience of Being Just Minutes to Costco, Major Shopping, Schools, Parks, Quick Highway Access for Commuters and Other Amenities. Ideal for Families or Multi-Generational Living, this Property Blends Peaceful Living with Urban Accessibility in One of Stoney Creek’s most Sought-After Communities. (id:50886)
RE/MAX Escarpment Realty Inc.
70 Mcgowan Street
Centre Wellington, Ontario
This beautifully maintained 1,629 sq. ft. bungalow, built by Wright Haven Homes, is nestled in a picturesque and peaceful neighborhood, waiting for its next proud owner. With excellent curb appeal and a double-car garage, this home offers both style and functionality. Step inside and be immediately impressed by the bright, open-concept layout and tasteful, neutral finishes throughout. The main floor features a spacious kitchen with stainless steel appliances, flowing seamlessly into the living room and dining area, ideal for entertaining or everyday living. You'll find two generously sized bedrooms, a 4-piece main bathroom, and the convenience of main floor laundry. The primary bedroom is a true retreat, complete with a walk-in closet and a luxurious 5-piece ensuite bathroom. Step outside to your private backyard oasis, featuring a large composite deck and interlock patios, perfect for relaxing with a morning coffee or hosting guests on warm summer evenings. The fully finished basement adds even more living space with large windows that bring in plenty of natural light. Enjoy a spacious rec room with a cozy gas fireplace, a third bedroom, and a versatile bonus area ideal for a home office, gym. Don't miss your opportunity to own this exceptional home in one of Elora's most desirable neighborhoods. Book your private showing today! (id:50886)
RE/MAX Real Estate Centre Inc
47 Pearson Street
Meaford, Ontario
ONE OF A KIND! Century type brick home on a corner lot within walking distance of Meaford hospital. Features include modern addition, bedrooms and main bath on second level, unique powder room on the main level, economical gas heat/ac, gad fireplace, stately original front porch and two decks, private parking, big fenced yard with room for your very own gardens.. You can move in the way it is or renovate to your heart content. (id:50886)
Century 21 Millennium Inc.
59 North Front Street
Belleville, Ontario
Charming Brick Triplex in the Heart of Town! Over 5.5% return on investment! Don't miss this solid investment opportunity in the vibrant center of a small city! This well-maintained brick triplex offers timeless curb appeal and strong rental potential. Each of the three units is spacious, bright, and in good condition, ready for tenants or owner-occupancy. Located on a main street just steps from local shops, restaurants, schools, and public transit, this property combines small-town charm with walkable convenience. The classic brick exterior ensures low maintenance and long-term durability, while updated systems provide peace of mind. The building was completely renovated in 2017 inside and out. Property Highlights: 3 self-contained units; Solid brick construction; All units currently occupied / or move-in ready (depending on your situation); Large parking lot; On site laundry; Walking distance to amenities and services; Perfect for investors, multi-generational families, or anyone looking to live in one unit and rent out the others. This triplex is a rare find in a prime location. Schedule a viewing today! Tenants pay their own water and hydro. Landlord pays for heat which is a new on-demand boiler system and water for apartment 1. (id:50886)
RE/MAX Quinte Ltd.
2075 Dyno Road
Highlands East, Ontario
Discover a life of serene independence in this stunning 3 bedroom log home, privately situated on nearly 200 acres bordering vast crown land. Embrace the warmth of an open-concept layout enhanced by the luxurious comfort of in floor heating throughout. Experience true self-sufficiency with abundant solar power and ample energy storage, complemented by a backup generator. Stay connected with excellent cell phone service amidst your natural retreat. Nature lovers will love the incredible array of wildlife that roams freely on the property, including deer, moose, bear, turkey, and more. Explore your own extensive network of trails in your own backyard. Adventure is just moments away with multiple pristine lakes offering endless recreational opportunities. Winter enthusiasts will appreciate the close proximity to fantastic snowmobile trails. This exceptional property isn't just a residence; it's an invitation to embrace a lifestyle of natural beauty, unparalleled privacy, and boundless outdoor adventure. (id:50886)
Coldwell Banker Electric Realty
99 North Trent Street
Quinte West, Ontario
Welcome to this charming 3 bedroom plus den, 3-bath home perfectly located on a large lot with a circular paved driveway - just a short walk to town amenities! The inviting covered front porch leads into a spacious foyer with a 2-piece powder room, inside entry to the garage, and a walk-out to the 2 tiered deck- ideal for outdoor entertaining. The main floor offers a bright, open layout featuring a generous kitchen that flows seamlessly into the formal dining room with vaulted ceiling. The sun-filled living room provides a comfortable space for everyday living and gatherings. Two spacious bedrooms and a luxurious 4-piece bath with jet soaker tub and separate shower complete the main level. The finished lower level expands your living space with a large rec room, den, additional bedroom, 3-piece washroom, and bonus storage area. Outside, enjoy a single-car garage and plenty of room for gardening or outdoor activities on the beautifully sized lot. Located in the charming community of Frankford, where the Trent River winds through town offering scenic views, fishing, kayaking, and peaceful walking trails. Close to local shops, restaurants, schools, and all essential amenities - this home perfectly blends small-town charm with everyday convenience! (id:50886)
Exit Realty Group
39 Beechwood Drive
Peterborough, Ontario
Introducing 39 Beechwood Drive, located in the sought-after West End neighborhood. Situated on a quiet cul-de-sac and close to schools and amenities, this charming home boasts 3 bedrooms and a well-designed open concept layout. The main level features a spacious living area that flows seamlessly into the dining room and kitchen, complete with a 5-piece bath for added convenience. Step outside through the patio doors from the dining room to enjoy a huge deck with a gazebo overlooking the private backyard. The lower level of the home offers ample space for relaxation and entertainment, with a large recreation room, a den that can be used as a home office or guest room, a laundry room, and an additional 3-piece bath. The lower level also provides access to a single car garage for added convenience. Immediate possession is available, so don't miss the opportunity to make this lovely property your own in this desirable neighborhood. (id:50886)
Exit Realty Liftlock
995 Linden Street
Innisfil, Ontario
Estate sale! Spacious 4-bedroom, 2.5-bath Victorian style home in a quiet, friendly neighbourhood. Features include a cozy wood-burning fireplace, wrap-around deck, and beautifully landscaped yard with sprinkler system and front landscape lighting. The fully fenced yard is ideal for pets or kids. Double-car attached garage with inside entry and 220 amp service plus a garden shed with 110 amp for hobbyists or extra storage. Solar panels, water softener, and satellite dish included. The primary suite boasts a very large 5-piece ensuite with double sinks and seperate shower. The basement offers a very large open-concept space ready for your vision. Extra laminate flooring and baseboard trim are included to help finish projects your way. Minutes from parks, Nantyr Beach, highschool and convenient shopping. A great opportunity with loads of potential... dont miss it! (id:50886)
Century 21 B.j. Roth Realty Ltd.
57 Gandhi Lane
Markham, Ontario
A 4 Bedrooms, 4.5 Bathrooms townhouse situated in Markham sought-after Bayview & Hwy 7 area. Designed with high-end finishes and bright, open spaces, this home offers both elegance and functionality. This 3 storeys townhouse features 3 spacious bedrooms on the upper floor and 1 extra bedroom on the ground floor perfect for home office or in-law suite. The luxurious primary suite includes an ensuite with a large glass shower and a private balcony, while two additional bedrooms share a sleek full bathroom. 9ft ceilings on the ground, second, and third floors, complemented by an open-concept on the main level. The kitchen is equipped with quartz countertops and backsplash, a large island, built-in stainless steel oven, microwave, cooktop, dishwasher, wine fridge, and a walk-in pantry. The bright breakfast area leads to a spacious private terrace with a gas BBQ hookup. The basement is fully finished with hardwood flooring and an additional bathroom. Spacious laundry room in the basement. Approx 2640sqft for the 4 levels. An oak staircase with iron pickets, smooth ceiling, crown moulding, smart thermostat, security camera and security system and numerous pot lights. A double-car garage with fresh epoxy floor and painted wall, plus two extra driveway parking spaces. This unit has its own front porch. Walking distance to VIVA Bus stop, restaurants, bank and shopping. Easy access highway 404 and 407. Maintenance include internet, landscaping, snow removal, building exterior maintenance. (id:50886)
Power 7 Realty
16 Sticky Lane
Kawartha Lakes, Ontario
Welcome to 16 Sticky Lane a private 2.4-acre retreat located just minutes north of Coboconk on a quiet dead-end municipal road. Nestled among mature trees, this raised bungalow offers the perfect blend of privacy and convenience. The main level features 3 bedrooms, a full bath, and an open-concept kitchen, dining, and living area filled with natural light. The partially finished lower level includes a walkout entrance, small kitchenette, 3-piece bath, and plenty of potential for an in-law suite or additional living space. Enjoy year-round comfort with forced-air propane furnace from 2024, steel roof for easy maintenance. A detached double-car garage provides excellent storage and workspace. With plenty of room to roam outdoors and easy access to nearby trails, this property is ideal for those seeking country living with modern amenities close by. (id:50886)
Affinity Group Pinnacle Realty Ltd.
272 Ridout Street
Port Hope, Ontario
Heritage Elegance Meets Modern Refinement in the Heart of Port Hope. Built in 1870 and fully restored with impeccable attention to detail, this distinguished red brick residence is a rare offering in the historic Old English Town of Port Hope. Nestled among mature trees and just a short stroll from the boutiques, cafes, and charm of downtown, it offers both timeless appeal and everyday convenience. Inside, 10-foot ceilings, original high baseboards and casings, and oversized south-facing windows preserve the homes historic character, while luxurious finishes provide modern sophistication. The open-concept living and dining area features a classic fireplace and flows effortlessly into a custom kitchen with quartz countertops, a striking black herringbone marble backsplash, centre island, and drawer-in-drawer cabinetry designed for seamless organization. Upstairs, natural light pours into three spacious bedrooms. The spa-inspired main bathroom is a true retreat, complete with heated floors, an oversized custom glass shower and herringbone marble, rainfall head, and a Toto Washlet for added comfort. Every modern detail has been carefully considered - smart switches and outlets, updated plumbing to the main hookup, and new electrical in the kitchen and baths ensure effortless day-to-day living. Step outside into a beautifully landscaped backyard sanctuary. A generous deck is perfect for barbecuing and entertaining, while mature hydrangeas and spotlighted trees create an enchanting atmosphere at night. Whether hosting guests or enjoying a quiet morning with the birdsong, the outdoor space feels both intimate and expansive. Fully renovated since 2020, this home masterfully blends the soul of a century home with the design, technology, and comfort of today. For a full list of premium upgrades and thoughtful features, please refer to the detailed feature sheet. (id:50886)
Keller Williams Energy Real Estate
6 Glen Abbey Court
Meaford, Ontario
Backing directly onto the 11th hole of the Meaford Golf & Country Club, this all-stone bungalow offers sweeping views of the fairway and tranquil pond and unlike alot of other homes for sale on the course, this one is freehold with no monthly condo fees. Built in 2006 by respected builder Tom Clancy, its one of the best values in the area for golf course living.Nestled on a quiet cul-de-sac among other prestigious homes, youre just minutes to the marina and a short drive to Blue Mountain. The full stone exterior, symmetrical gabled rooflines, twin bay windows, and impressive front entry create timeless curb appeal. A concrete driveway leads to the oversized double garage, with plenty of parking for guests.Inside, natural light floods the space, highlighting the upscale finishes and craftsmanship. Hardwood floors run throughout the main level, while soaring ceilings create an airy, grand feel. The formal dining room features a tiered tray ceiling with pot lights, and the kitchen boasts rich wood cabinetry, a breakfast bar, and an open flow into the spacious living room with a gas fireplace and a wall of windows framing the golf course view. Step onto the elevated deck with glass railings and soak in the peaceful vista of the pond and manicured greens.The primary suite is generously sized with spectacular backyard views, a walk-in closet, and a spa-like ensuite with tiled glass shower, double vanity, and jacuzzi tub. A second bedroom or office, main floor laundry, add convenience.The finished lower level includes a rec room with walkout to the backyard, a third bedroom, 3-pc bath, and plenty of room to expand.If youve been dreaming of golf course living without the condo fees, this rare freehold property combines beauty, value, and an unbeatable lifestyle. (id:50886)
Century 21 In-Studio Realty Inc.
51 Cardinal Avenue
South Bruce Peninsula, Ontario
Your Lakeside Retreat Awaits! Discover the perfect canvas for endless family memories at this enchanting cottage in Oliphant, a tranquil lakeside community just 10 minutes north of vibrant Sauble Beach. Tucked away on a quiet side street, this property masterfully blends value, amenities, and cherished privacy. The main cottage offers a cozy haven with its comfortable bedroom and a versatile, full-height basement featuring storage, laundry area, a handy walkout and a warming wood-burning stove. The main level invites connection with its spacious eat-in kitchen and a living room centered around a welcoming propane fireplace. Step out onto the party-sized screened porch, or retreat to the lovely three-season room, ideal for savoring those cool, serene evenings. Beyond the cottage, a world of relaxation and recreation unfolds. You'll be delighted by the covered hot tub, an inviting oasis, and a fully finished, insulated 32'x15' accessory building, a fantastic space for extra guests to unwind. The expansive grounds also boast a large storage building with a convenient roll-up garage door, ensuring ample space for all your toys. For ultimate peace of mind, a Generac backup generator, newer metal roof and a ductless AC/heat unit provide year-round comfort. And for a touch of active fun, embrace the sun on your very own beach volleyball court. This is more than just a cottage; it's a lifestyle, offering a unique blend of features at an attractive price point. This exceptional property truly needs to be experienced in person. All furnishings included in purchase price, making this a turn key summer cottage! (id:50886)
Century 21 In-Studio Realty Inc.
4 Lisa Street Unit# 707
Brampton, Ontario
Great Opportunity for First-Time Home Buyers! This well-maintained 2-bedroom, 1-bathroom condo is ideally located just steps from the Bramalea City Centre Mall, with 5 minute access to Highway 410, transit, and the GO Station. The unit features a private balcony overlooking the outdoor pool, perfect for relaxing after a long day. Most utilities, underground parking and maintenance are included, offering stress-free living. Amenities include an outdoor pool, playground, party/meeting room, visitor parking, and a newly renovated, state of the art coin laundry facility in the building. A fantastic opportunity to own in a convenient, amenity-rich community! (id:50886)
RE/MAX Twin City Realty Inc. Brokerage-2
359690 Bayshore Road
Meaford, Ontario
How often do you find both waterfont and acreage? This rare offering is a true exception, 6.6 private acres with 200 feet of pristine shoreline, where golden sunsets melt into the bay, just ten minutes from Owen Sound. As you pass through the forest, the trees open and your home appears, an impressive all stone two-storey home, framed by landscaped gardens and the shimmer of the bay just beyond. Its peaceful, private, and picture-perfect. Inside, over 3,500 square feet of thoughtfully designed living space unfolds. The open-concept kitchen, dining, and living area features warm hardwood floors, a cozy propane fireplace, and oversized windows that draw your eyes straight to the water.A main floor office with custom built-ins offers flexibility, while a formal dining room, two-piece bath, laundry, and direct access to the attached double garage complete the level. Just off the kitchen, a party-sized back deck with a built-in swim spa invites you to relax, entertain, or simply take in the view then head down for a dip in the bay. Upstairs, four bedrooms await, including a spacious primary suite with walk-in closet and a large ensuite featuring a double vanity. A four-piece bath serves the other bedrooms, and a cozy arched reading nook adds a touch of character to the upper hall.The finished lower level offers a fifth bedroom and 3 piece bath, ideal for guests along with a generous rec room, propane fireplace, and patio doors that open to a screened-in, three-season room. Its the perfect spot to unwind, breathe in the lake air, and enjoy the outdoors, bug-free. And for year-round comfort, the home is equipped with a high-end Mitsubishi air-to-air heat pump whisper-quiet, energy-efficient, and built for Canadian winters.A rare combination of privacy, shoreline, and craftsmanship just minutes from town, yet a world apart. (id:50886)
Century 21 In-Studio Realty Inc.
951 Gorton Avenue
Burlington, Ontario
A Family Oasis by the Lake — Where Every Season and Every Memory Matters Nestled just one street from the lake in one of the area’s most charming, nature-rich communities, this exceptional home offers something rare: the perfect balance of connection, calm, and character. With 3,257 sq ft of finished living space, it provides room to grow, entertain, and create lasting memories — all on a rare double lot with future severance potential for added value. Once a seasonal cottage area for Toronto families seeking a lakeside escape, the neighbourhood has evolved into a vibrant, welcoming community. This home sits directly across from a park, formerly the grounds of a historic school, offering beautiful green views, extra privacy, and a perfect space for children to play. You’re also within walking distance to the lake, Royal Botanical Gardens, and scenic trails — a setting that nurtures peace and outdoor living. Lovingly cared for, this home has been the backdrop for years of cherished family moments. The sellers built a private resort-style backyard where their children grew up with space, nature, and freedom. The outdoor space is a true retreat, featuring a heated saltwater pool, custom playground, zipline, outdoor kitchen and BBQ, gazebo, soccer area, and indoor/outdoor wood-burning fireplaces. Inside, enjoy multiple entertainment zones, a yoga studio, and cozy nooks for rest and connection. Minutes from boutique shops, schools, the GO Train, and a new hospital — all surrounded by trees and lake breezes — this is a rare chance for a growing family or couple to embrace a lifestyle as full as the home itself. As the owners share: “This home gave our children everything they could dream of — indoors and out. Now, it’s ready to do the same for someone new.” (id:50886)
Exp Realty
Exp Realty Of Canada Inc
1209 Mctavish Drive
Newmarket, Ontario
Beautifully Maintained Home in Copper Hills! Spacious 4 bed, 3.5 bath home with modern pot lights, California shutters, and sun-filled rooms. Open-concept kitchen featuring granite counters, upgraded porcelain floors, centre island, and breakfast area overlooking the backyard. Main floor includes a library with French doors, laundry with garage access, and newer modern entry door (2024) and newer garage doors (2024) with interlocking (2023). Primary Bedroom includes a walk-in closet and 4-pc ensuite stunning backyard ideal for family gatherings. Excellent Location, top-ranking schools (elementary & secondary, English & French Immersion programs). Minutes to Hwy 404, parks, trails, community centres, supermarkets, Costco, restaurants, and more everything you need within 5 minutes! This home combines comfort, style, and convenience in one of Newmarkets most sought-after neighbourhoods. (id:50886)
Right At Home Realty
504877 Grey 1 Road
Georgian Bluffs, Ontario
If you've been searching for a true waterfront paradise where the views never get old, the peace and quiet never grow tiresome, and every season brings something new to love, this property may be the one. Nestled on Georgian Bay, just 20 minutes from Owen Sound, this meticulously maintained cedar log panabode style home offers over 3,500 sq ft of warm, inviting living space with 200 feet of shoreline on a rare double lot, providing exceptional privacy and a deep connection to nature. Lovingly owned by the same family for over 60 years, the property is rich in history and features beautifully landscaped grounds, extensive gardens, raised vegetable beds, and a charming gazebo with sweeping bay views. A shore well-fed irrigation system keeps everything lush, and a winding driveway meanders down to the waters edge. Inside, vaulted ceilings and oversized windows fill the open-concept living area with natural light and year-round views. A wood-burning fireplace anchors the main space, while the wrap around composite deck invites you to relax, entertain, and soak in the scenery. The kitchen offers Corian countertops, ample storage, large prep island, and a crisp white-on-wood finish. The main level includes a guest bedroom with four-piece bath, laundry room, and a double-car garage. The spacious primary suite features deck access, a large walk-in closet, and a private ensuite. The lower level adds two more bedrooms, two living areas, a three-piece bath, and walkouts to the backyard all with water views. Wide staircases and doorways throughout add to the home's open, accessible feel. This is a once-in-a-generation chance to own a legacy property in one of Grey Bruce's most stunning waterfront settings. 2 adjoining lots create this 200+' parcel. Book your showing today! (id:50886)
Century 21 In-Studio Realty Inc.
11 New Pierce Drive
Stirling-Rawdon, Ontario
Welcome to your future home! This to-be-built 3-bedroom, 2-bathroom bungalow sits on a generous 2.08 acre lot and offers the perfect blend of rural living with modern comforts. Currently in the planning phase, this home is ready for your personal touch! You will have the opportunity to choose your finishes and make it truly yours. Designed with family living in mind, the layout includes a bright, open-concept kitchen, dining and living area, along with a spacious primary suite featuring an ensuite bath. An unfinished ICF basement provides ample space for and walk-out basement and future development whether it's a rec room, home gym, or extra bedrooms. The basement walls are complete and primed with some electrical outlets so you can focus on developing the rooms to suit your family activities. Enjoy peace of mind and energy efficiency with a natural gas high-efficiency furnace and central air conditioning included. It has a triple attached garage as well. Don't miss this chance to own a brand new home customized to your taste in a quiet, spacious setting! (id:50886)
Royal Heritage Realty Ltd.
151 Gateshead Crescent Unit# 30
Stoney Creek, Ontario
Welcome to this amazing centrally located townhouse in Stoney Creek and surrounded by parks, restaurants, healthcare and schools. This beautiful home offers you a recently updated kitchen with Quartz counter tops, backsplash and newer appliances. Enjoy a Carpet-Free lifestyle as this home comes with ceramic tile, and hardwood floors. There's plenty of room for a large family with generous size Dining room, Livingroom, and 3 bedrooms. Don't forgot to take advantage of the cozy private backyard that includes a shed and access to a common walkway. The finished basement can be used as a recroom or easily converted to a fourth bedroom. And for added bonus condo fees include 6 yrs of free cable TV, and High speed Internet. (id:50886)
Keller Williams Edge Realty
10 Woodman Drive S Unit# 308
Hamilton, Ontario
Welcome to #308-10 Woodman Dr S. This well maintained and managed two building complex offers comfortable, safe and quiet living, all at a very affordable price. This clean and spotless 1 bed/1 bath unit offers approx. 620sf of living space. The large living area could easily be shared with dining. Eat-in kitchen. The spacious rooms all offer a great opportunity for those looking to downsize or for first time buyers. An abundance of closet space with two large double closets and a linen closet, plus additional storage in the locker downstairs and some community storage area. The living space expands onto a large south facing balcony providing sunshine most of the day and provides relaxing panoramic views. The unit is bright most of the day with natural light. The unit is located at the rear of the building overlooking residential homes and far enough from the parking lot and road so that its very quiet and peaceful. The low condo fee covers mostly everything…. heat, hydro, water, parking, locker, building maintenance, building insurance and basic cable (internet extra), making it very affordable living. Though no in-suite laundry, this building provides shared card operated laundry on each floor that’s right outside your door. Centrally located, just minutes to the Red Hill Parkway, major highways, Eastgate Square, schools, shopping and public transit. Move-in ready. A perfect place to call home! Note: No Dogs permitted, cats okay. Quick possession available. RSA. (id:50886)
Judy Marsales Real Estate Ltd.
30 Leawood Drive
Grimsby, Ontario
West Grimsby home awaits a new owner! This immaculate 3+2 bedroom Bungalow has been lovingly cared by the same owner for years. Looking for the family to live with you, your perfect opportunity awaits with a separate entrance for in-law suite in the lower level with a shared laundry. This home is in move in condition with tons of hardwood floors, fully fenced yard, tons of parking in the driveway and so much more! This quiet subdivision is a sought after location with easy access to the QEW and extremely close to the Costco shopping plaza where all your amenities are located and many restaurants too! Updates include, Hot water heater, furnace, central air, and updated breaker panel. Immediate possession available, start planning your holiday celebrations! Some picture are virtually staged. (id:50886)
RE/MAX Escarpment Realty Inc.
5 Brock Crescent
Collingwood, Ontario
Welcome to 5 Brock Crescent the place to be in Collingwood!! If you are looking for a great bungalow in a well established and desirable are you just found it. Central location, walk to schools, walking distance to shopping and downtown, close to Blue Mountain and Georgian Bay. This home has approx. 2600 sq ft finished living are with 3 + 2 bdrm with possible in-law/rental. Recent upgrades in the past few years. Lower level re done this year. The last few years upgraded kitchen with white cabinets, granite counters and new stainless appliances. Newer forced gas furnace, on demand water system, roof, windows and new gazebo. Back yard is fully fenced. This home has lots of room for family, friends and pets. This home is in a four season are with the best fine dining, close to Toronto, Wasag Beach, Barrie and Owen Sound. (id:50886)
Sutton Group On The Bay Realty Ltd.

