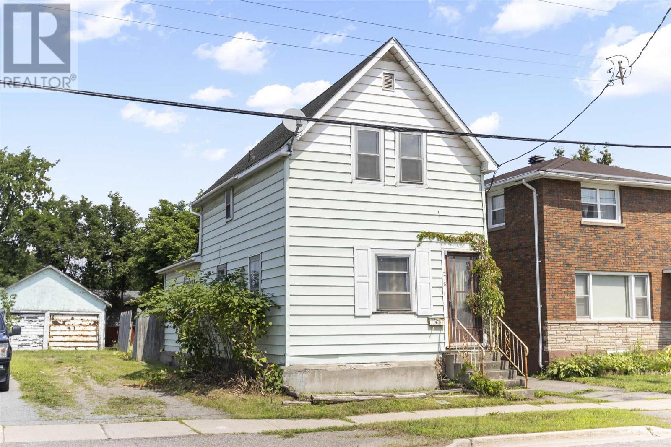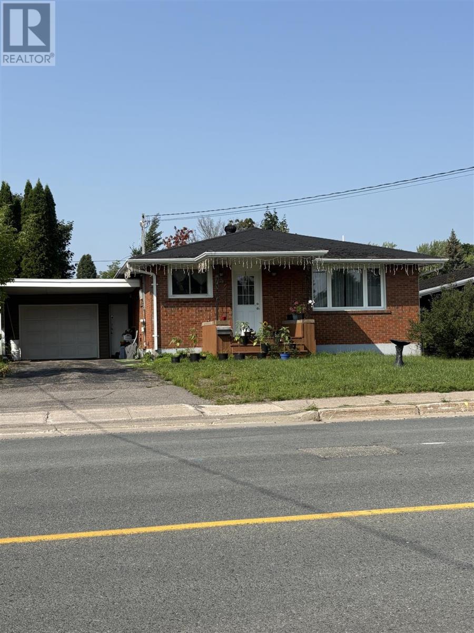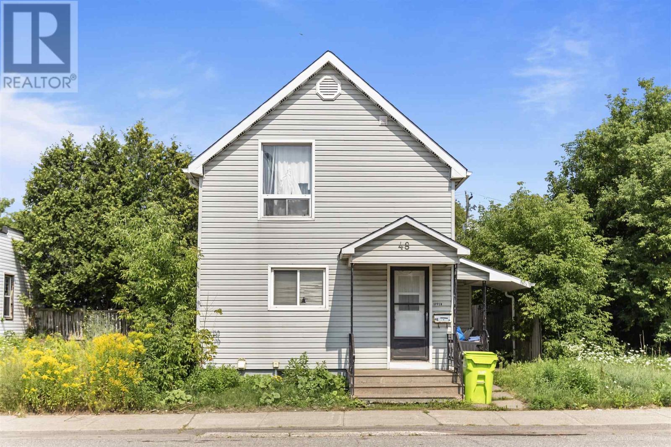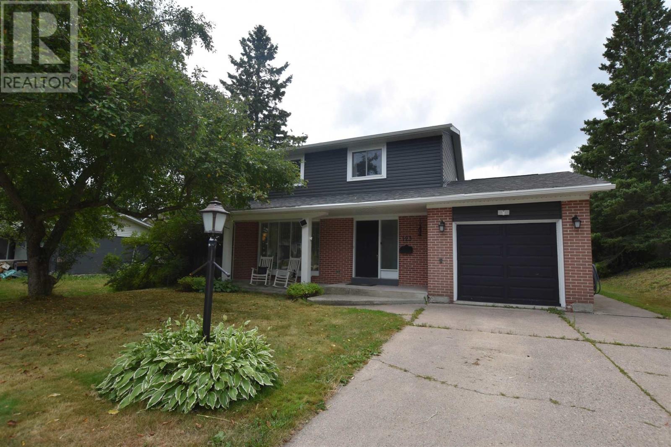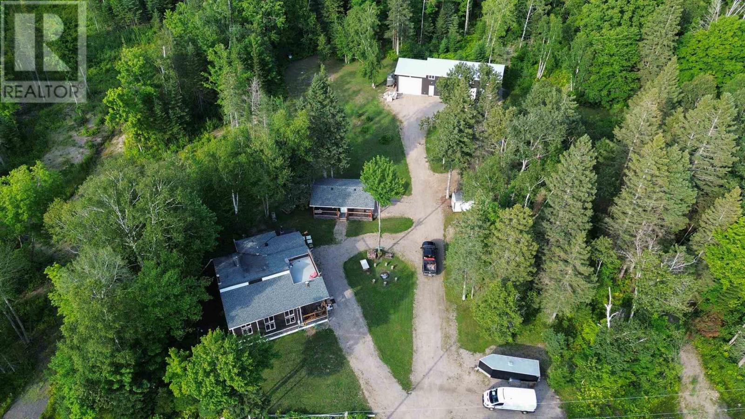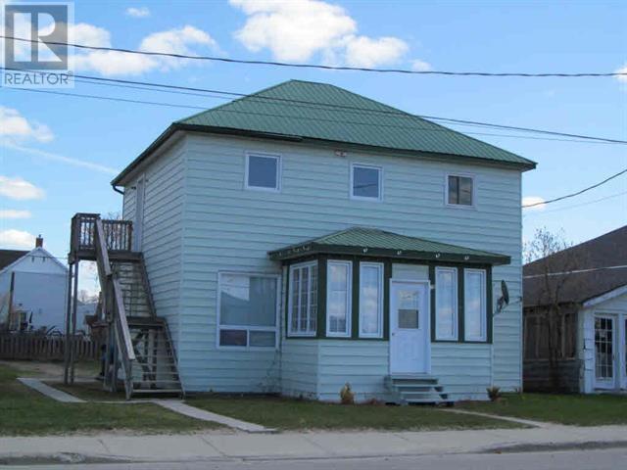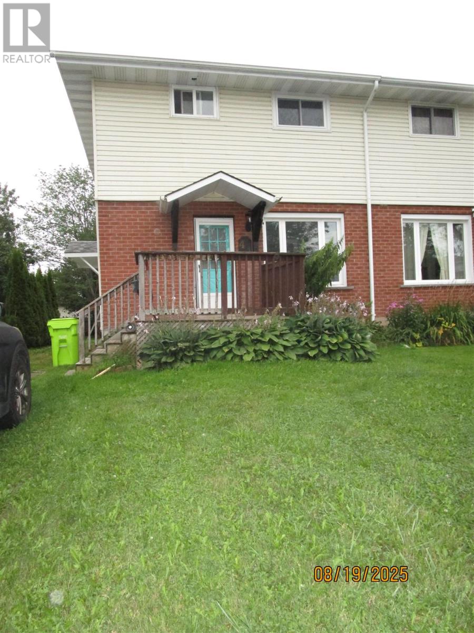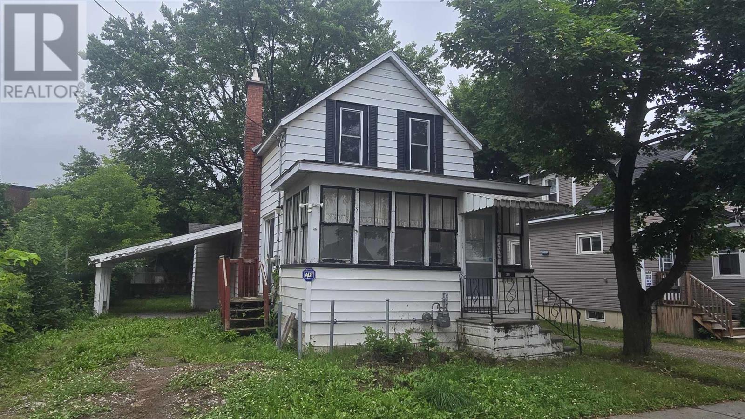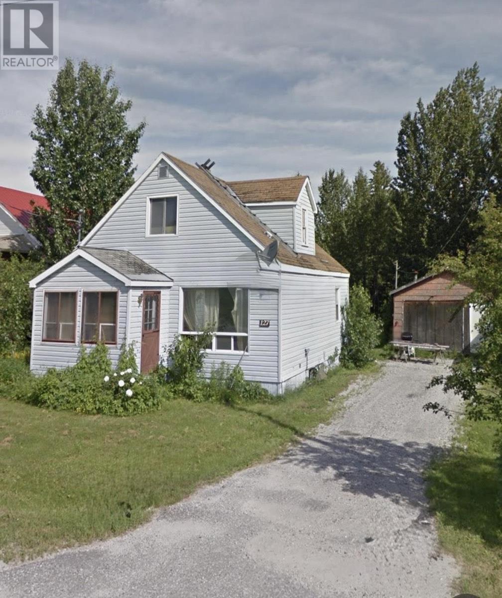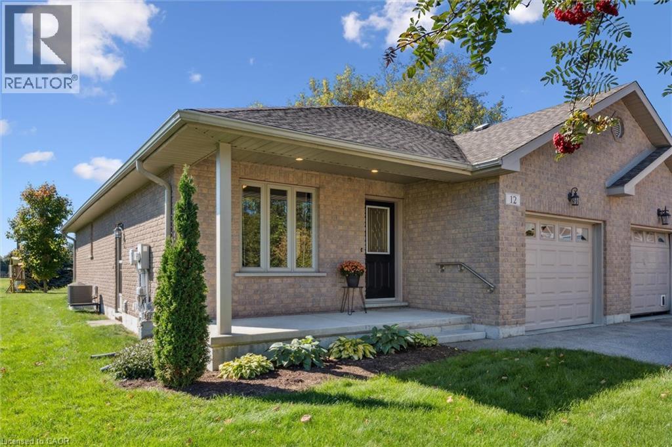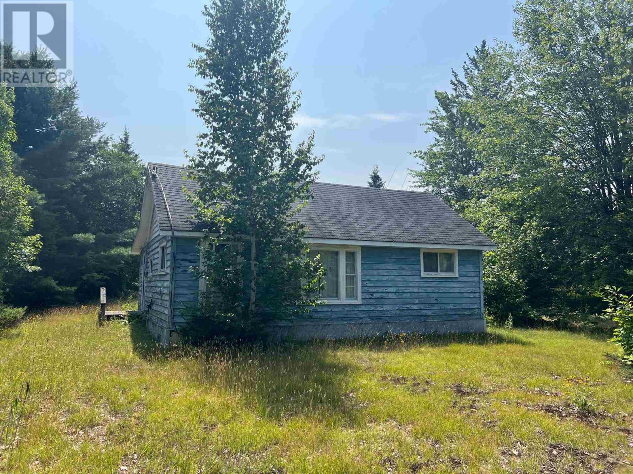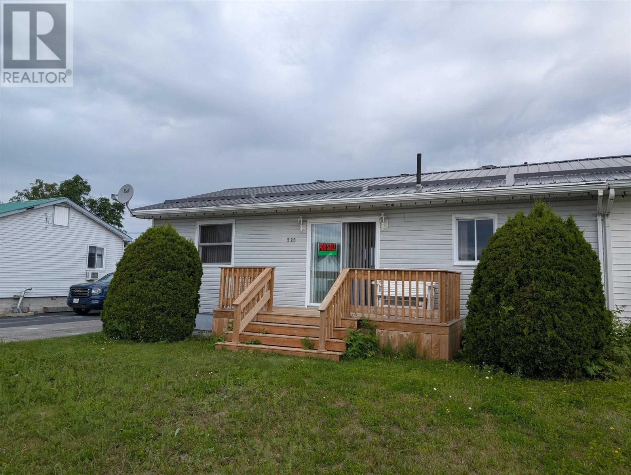478 Douglas St
Sault Ste. Marie, Ontario
Welcome to 478 Douglas Street! This affordable west-end home offers 2 bedrooms, 2 bathrooms, and plenty of potential. Great layout with separate kitchen at the rear of the house leading to the separate dining room and living room. The full unfinished basement provides ample storage. Electric heat and a heat/ac pump. Outside there is plenty of room for parking + an older 2 car garage. With some updating, this property could become the perfect home or investment! Contact your REALTOR® today to book a showing. (id:50886)
Exit Realty True North
1540 Wellington St E
Sault Ste. Marie, Ontario
Welcome to this solid brick bungalow offering comfort, convenience, and plenty of potential. Ideally located just minutes from shopping, restaurants, Algoma University, schools, and the John Rhodes Community Centre, you’ll enjoy having everything you need within easy reach. Inside, the home features a functional main-floor layout that’s warm and inviting, plus a partially finished basement that adds valuable extra living space—perfect for a family room, home office, or hobby area. The property offers great versatility, whether you’re looking to settle in and make it your own or add a reliable asset to your investment portfolio. Situated in a friendly neighborhood, this home combines practicality with opportunity—a fantastic choice for those entering the market or seeking a solid rental property in a sought-after location. (id:50886)
Royal LePage® Northern Advantage
48 Wellington St W
Sault Ste. Marie, Ontario
Welcome to 48 Wellington Street West, currently set up as an up-down duplex, it could be easily converted back to a single family, rent one unit live in the other OR continue to rent both! Loads of updates including kitchen, furnace and so much more. Detached Garage 12' x 20' with rear off street parking! Upstairs has 1BD apartment, full kitchen, living and washroom. Don't wait book today. (id:50886)
Exit Realty True North
123 Palace Dr
Sault Ste. Marie, Ontario
Welcome to 123 Palace, a beautiful 4-bedroom, 2-storey home located in a highly sought-after P-patch neighbourhood. The main floor boasts a spacious foyer and convenient backdoor mudroom, a large kitchen with ample cupboard space, a dining room off the kitchen, and a cozy yet spacious living room perfect for entertaining. Upstairs, you’ll find 4 generously sized bedrooms and a full bathroom, while the full basement offers a rec room and laundry area for added functionality. Enjoy the attached 20' x 10' garage, a large backyard that’s partially fenced, complete with a raised deck, stone patio, a storage shed. Close to many amenities including parks and schools, this home is the perfect choice for families. Don't miss out - Book your viewing today! (id:50886)
RE/MAX Sault Ste. Marie Realty Inc.
5404 Milford Haven Rd
Hilton Beach, Ontario
Welcome to 5404 Milford Haven Rd, a charming Private year round retreat on Saint Joseph Island with water access to Kaskewan River that leads quickly to Milford Haven Bay (Lake Huron). At your access point there is also a dock that you can leave your boat in the water. This property features a main house (1300 Sq feet)with 4 bedrooms, including a delightful loft bedroom with a private roof patio. The great room boasts rustic charm and character, complemented by the convenience of main floor laundry. The barndominium (1600 Sq feet) enhances the property's versatility, offering 4 bedrooms, 2 bathrooms, and two kitchens, along with a double attached garage and a single 12x16 foot door on the living side. Outdoors, enjoy a private waterfront picnic area with its own boat launch, two saunas – one by the water (needs repair) and another near the house – and a bonus 700 Sq foot building bunkhouse perfect for storage or guest accommodations. This idyllic retreat offers endless possibilities for peaceful private living, vacationing, or investment opportunities / Air BnB. Don't miss the chance to own this extraordinary slice of paradise on Saint Joseph Island! (id:50886)
Century 21 Choice Realty Inc.
20 Lorne St S
Chapleau, Ontario
Centrally located downtown duplex -3 bed/2 bath + 2 bed/1 bath. Great investment or live in opportunity. Whether you’re a first-time buyer, multi-generational household, or investor, this duplex checks all the boxes. This property is well maintained with with large rooms and ample parking and is conveniently situated in a prime downtown location and included amenities such as washer/dryers, fridge/stoves and key furnishings. Schedule a showing today to view this investment opportunity. (id:50886)
Exit Realty True North
41 Princeton Dr
Sault Ste. Marie, Ontario
3 bedroom 1 bath semi in desirable P-Patch! Presently generating $2000 a month plus heat and hydro, partially finished basement. (id:50886)
RE/MAX Sault Ste. Marie Realty Inc.
412 Northland Rd
Sault Ste. Marie, Ontario
Welcome to 412 Northland Road! This centrally located 1.5 storey home offers 3 spacious bedrooms with the potential for a 4th, along with two full 4-piece bathrooms. Vacant and move-in ready, this home features efficient gas heating, a full basement offering additional space or storage, a fully fenced yard, and a carport for convenient parking. This home presents a great opportunity for families or investors alike. Don't miss out - book your viewing today! (id:50886)
RE/MAX Sault Ste. Marie Realty Inc.
127 Fourth Ave
Hornepayne, Ontario
First time to Market, 127 Fourth Ave in Hornepayne, Ontario is looking for an ambitious new owner to bring this three bedroom, one bathroom home back to life. Single detached garage for added value. This home is being sold "as is, where is" to settle an estate. (id:50886)
Exit Realty True North
12 Caroline Street
Moorefield, Ontario
Move-in ready semi-detached bungalow in the heart of Moorefield. This well-cared-for home offers a perfect blend of space, comfort, and small-town charm. The main floor features an open-concept layout with a bright kitchen and island that flows seamlessly into the dining and living areas. The primary bedroom is a true retreat with a walk-in closet and 3-piece ensuite, while the front bedroom is bright and versatile, also functional as a home office, guest room, or whatever fits your lifestyle. Main floor laundry and a 4-piece bathroom add convenience to everyday living. The basement features a finished, spacious rec room that extends your living space, along with a bedroom and a den, offering flexible areas to suit your needs, plus plenty of storage to keep everything organized. Patio doors from the living area open to a large backyard with a deck, perfect for relaxing or entertaining, and the home also includes an attached garage. Enjoy the quiet street, well-maintained neighbourhood and the ideal combination of small-town living, space, and comfort. Contact your realtor to book a showing today! (id:50886)
Real Broker Ontario Ltd.
2231 Hilton Rd
Hilton Beach, Ontario
Just steps from the beach at Twin Lakes on St. Joseph Island. This 2 bedroom 1 bathroom has septic and drilled well. Close to Hilton Beach and Richards Landing. Private setting with mature trees. (id:50886)
Century 21 Choice Realty Inc.
220 Des Sapins Ave
Dubreuilville, Ontario
Sitting in the heart of Dubreuilville you will find this gem of a home, awaiting its new owner. The property has been lovingly maintained and includes many upgrades - new siding, metal roof, hot water tank, front porch, among others! Inside there is room for the entire family with three bedrooms (previously five bedrooms) and two full bathrooms. The main floor is open concept and the kitchen is a chef's dream! Dubreuilville is an incredible place to call home - with great schools, outdoor activities, and outstanding employment opportunities. Call 220 Des Sapins home and experience the good life today! (id:50886)
Century 21 Choice Realty Inc.

