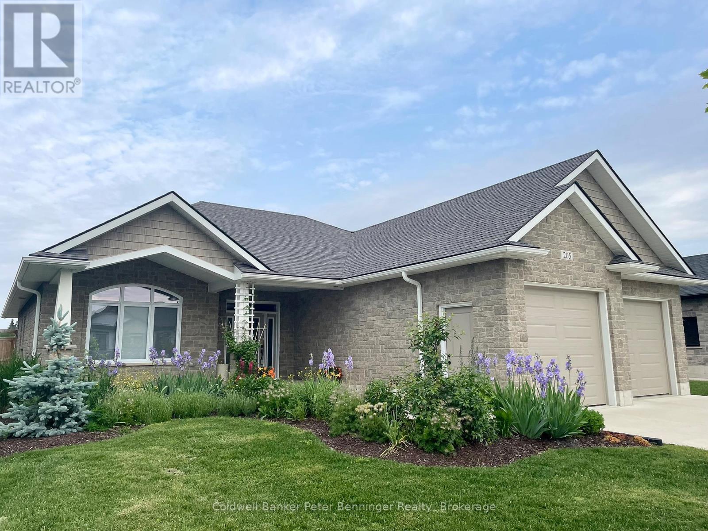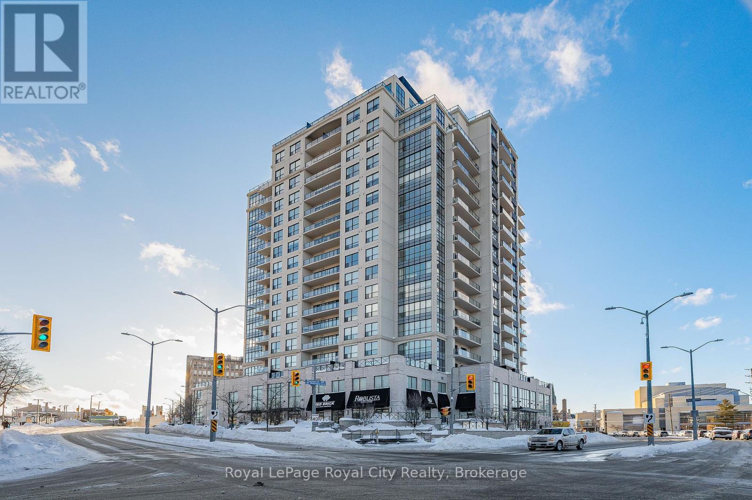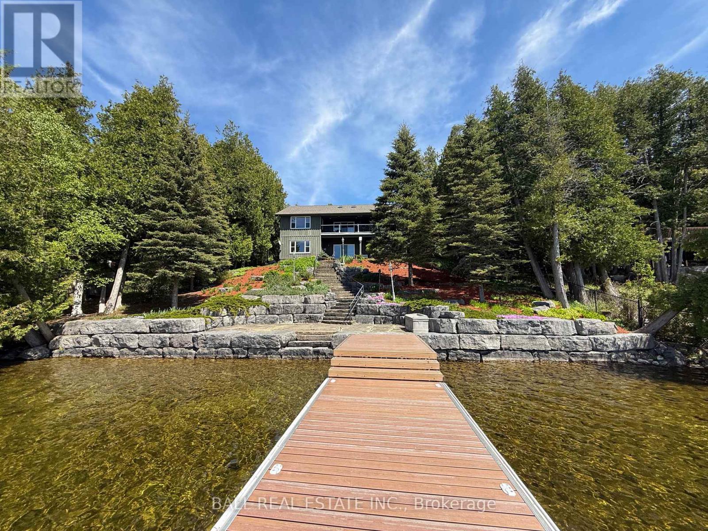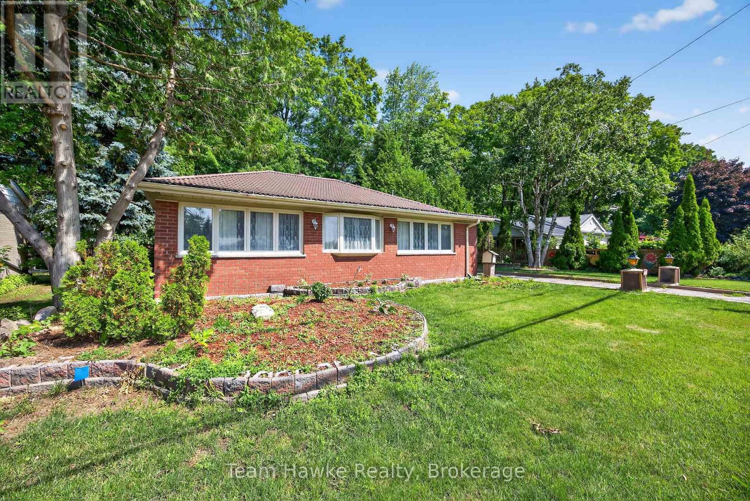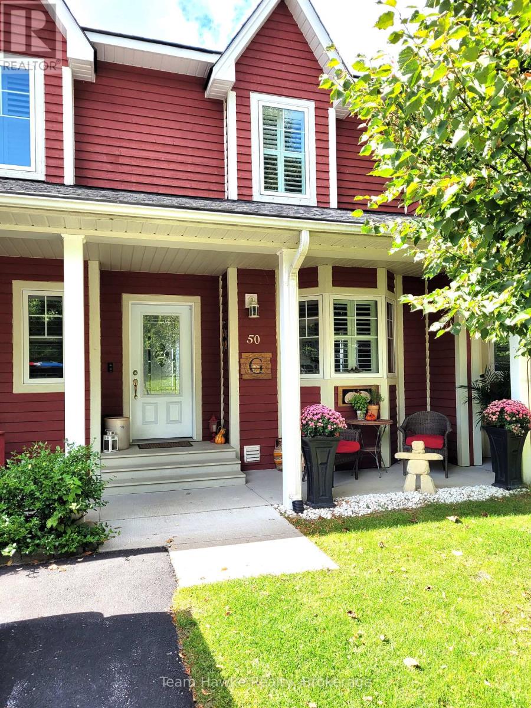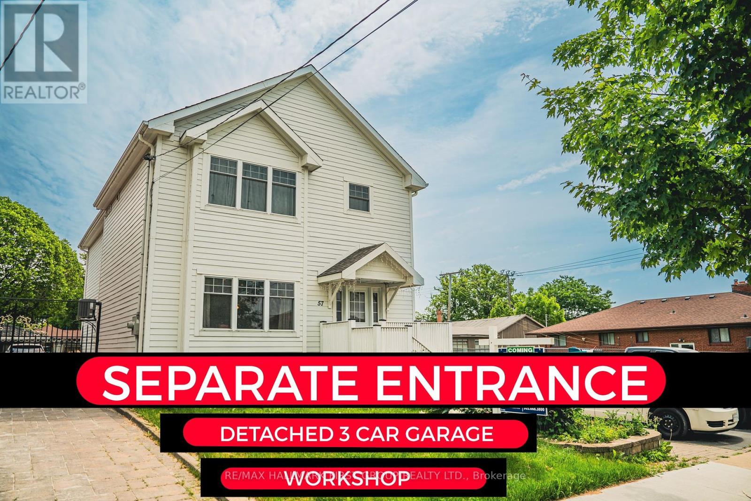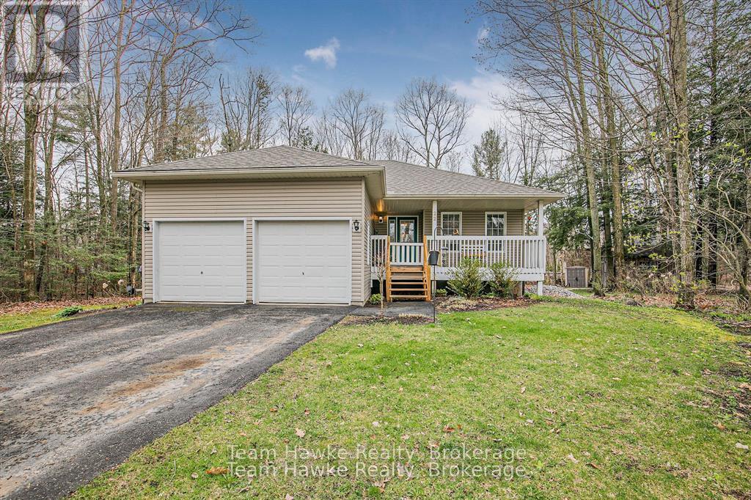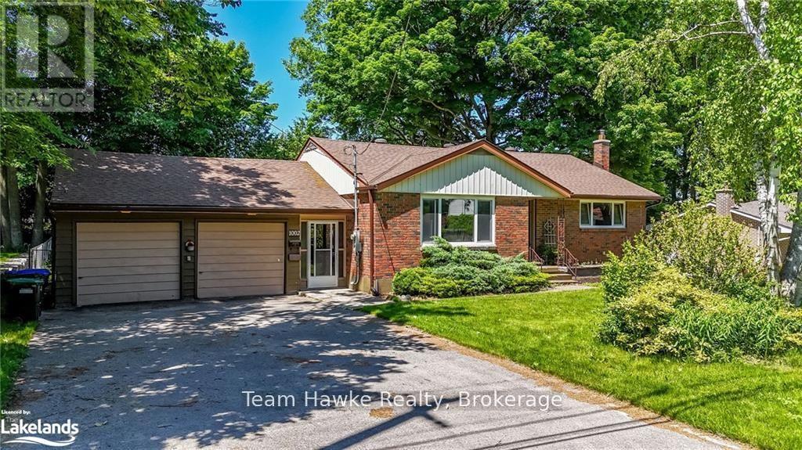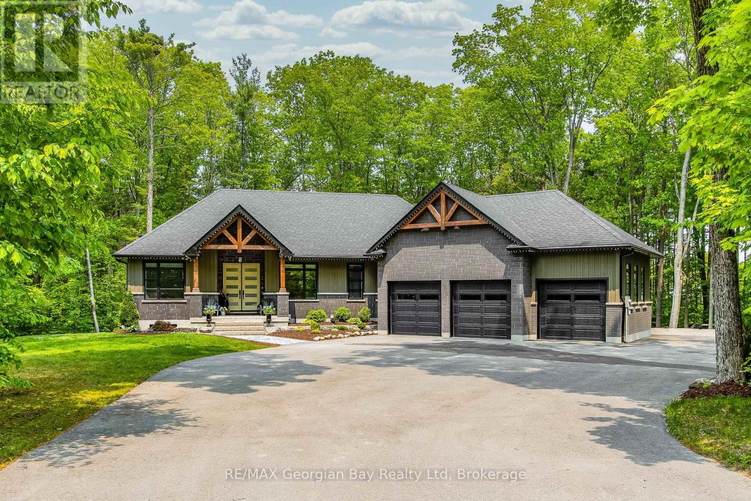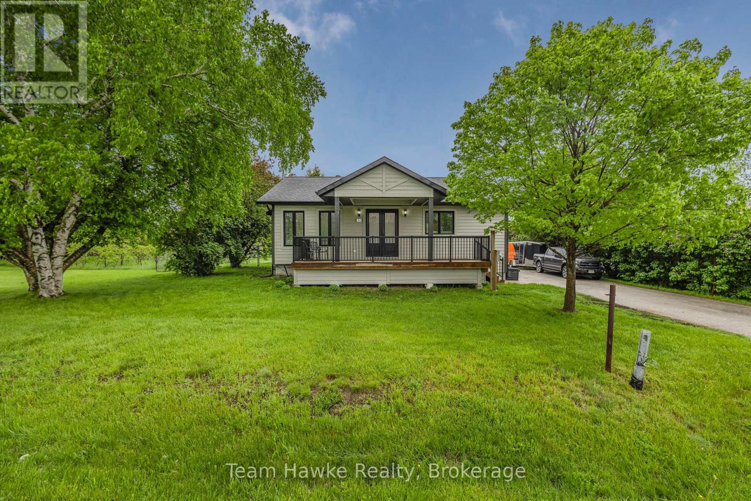574 James Street
Centre Wellington, Ontario
Great semi build by Diamond Quality homes. Located in a mature area close to shopping, the Cataract Trail, schools and a short walk to the majestic Grand River or historic downtown Fergus. Experience the detail, care and craftsmanship that goes into every Diamond Quality home. Enter the main floor to open concept floorplan flooded in natural light. Gourmet kitchen features granite countertops, island and stainless vent hood, spoiling the aspiring chef. Adjoining great room is also open to dining room, creating the perfect space to entertain. Main floor walk out to private rear yard. Upper level has 3 generous bedrooms, perfect for first time Buyers, families and downsizers alike. Primary bedroom features huge walk in closet and luxury ensuite bath. Upper level laundry adds to convenience. Check out the side entrance that leads to a fully finished lower level 1 bedroom accessory apartment. The spacious kitchen is open to recroom with electric fireplace and large, bright windows. With bedroom and full bathroom, this space is ideal for older kids looking for independence, in-laws or that ever popular mortgage helper. With many features that would be upgrades with most builders, this is an exceptional home providing plenty of value, worth a closer look. (id:50886)
Keller Williams Home Group Realty
205 Irishwood Lane
Brockton, Ontario
A perfect 1800ft bungalow, ideal for downsizing or as your starter home in the beautiful Westwood Estates. The gleaming white kitchen with manufactured stone countertops is well designed with plenty of storage and counter space. The open concept design invites plenty of family interaction and makes it easy to enjoy company while someone's sharing the cooking duties. The dining room opens out into a covered patio, extending your living space in the summer months. (Napoleon Gas BBQ is included!) Two 3-piece baths: one with a step-in shower, the other with a deep soaking tub. Three bedrooms, to accommodate a growing family, or use them as home offices + private den. Primary bedroom is a generous size and looks over a lovely fully fenced, landscaped backyard. The spacious, attached double garage holds 2 full sized cars. There's plenty of storage space in the garage attic which is accessed by a pull-down step ladder. A natural-gas-generator completes the useful amenities for Bruce County winters! Over $12, 000 worth of fencing and approx $7000 generator included. Carpet-free home with vinyl planking floorboards that are easy to maintain and resilient to all traffic. Enjoy the serenity of small town living in a beautiful home, in a quiet and inviting neighbourhood.(39932696) (id:50886)
Coldwell Banker Peter Benninger Realty
605 - 160 Macdonell Street
Guelph, Ontario
Welcome to your dream condo in one of downtown Guelph's most sought-after buildings! This spacious 2-bedroom + den, 2-bathroom home offers 1160 sq/ft of open-concept living with incredible views! From the moment you walk in, you'll be impressed by the soaring ceilings, gorgeous hardwood floors, and abundance of natural light. The kitchen features dark wood cabinetry, granite countertops, stainless steel appliances, and ample prep space. A large breakfast bar makes it the perfect spot for casual meals or entertaining friends and family. The living and dining areas are bright, inviting, and designed for comfort. There is a massive sliding door that opens to your private balcony, where you can sip your morning coffee or unwind with a glass of wine while soaking in the breathtaking city views. The primary bedroom is a true retreat, complete with a large sunlit window, a walk-in closet, and a spa-like ensuite featuring a walk-in glass shower and granite-topped vanity. The second bedroom is spacious and bright, with a double closet and plenty of room for guests. There's also a den, perfect for working from home or creating a cozy reading nook. A 4-piece bathroom with a tub/shower combo and laundry closet make everyday living easy. But the perks don't stop there! This exceptional building offers incredible amenities, including a guest suite, kitchen/bar, media room, games room, library, and gym. You'll also have access to an exercise room, theatre room, party room, and a stunning rooftop deck and garden. Plus, 2 EV ready underground parking spots conveniently located close to the elevator, and an owned storage locker! And let's talk about location, you are just steps from everything downtown Guelph has to offer: amazing restaurants, boutique shops, the farmers market, River Run Centre, Sleeman Centre, Guelph Transit, the GO Station, and scenic walking trails. If you're looking for a home that blends luxury, comfort, and unbeatable downtown convenience, this is the one. (id:50886)
Royal LePage Royal City Realty
3460 Shannonville Road
Tyendinaga, Ontario
Set on a 1.12-acre corner lot with dual road access and no neighbours behind, this 2,000sqft bungalow offers an exceptional opportunity for those seeking a home-based business environment or room for hobbies. The property features an oversized attached two-car attached garage and a 32x60 detached, insulated shop equipped with a concrete floor, 10-foot ceilings, two 10-foot overhead doors, and a dedicated 100-amp service. This space would be perfect for mechanics, wood workers, or storage space to keep your toys out of the weather. Located just North of Belleville it is the halfway point between Toronto and Ottawa, and just 14 km north of Hwy 401. The location is appealing for professionals seeking connectivity. This all-brick bungalow encompasses 4 bedrooms and 3 full bathrooms. With large room sizes and ample storage space on both levels, this home will comfortably fit a large family or multi-generational living. A separate entrance from the garage leads to a finished basement, complete with a bedroom and bathroom perfect for an in-law suite or potential rental income. The basement also boasts a wraparound bar and multiple seating areas making it an entertainer's dream. The home's heating is efficiently managed by a boiler system with separate heating zones complemented by a wood stove in the basement and a wood-burning fireplace on the main floor. The eat-in kitchen is adorned with solid wood cabinetry and features newer stainless steel appliances. Recent upgrades include luxury vinyl plank flooring throughout both levels. The large deck off the living room includes a covered gazebo provides an ideal space for gatherings. Additional conveniences include main floor laundry facilities and interior access to the garage. As an original owner home, it showcases meticulous pride of ownership, making it a standout choice for those seeking a blend of residential comfort and entrepreneurial opportunity. (id:50886)
Royal LePage Proalliance Realty
1950 White Lake Road E
Douro-Dummer, Ontario
Spectacular custom lakehouse + triple garage on desirable White Lake! 100ft prime waterfront, stunning western sunsets, private professionally landscaped lot with armour stone waterfront patio and 32ft RJ lift dock. Quality custom board & batten bungalow with breathtaking lakeviews throughout. Custom kitchen with granite counters open to lakeview dining and living room with propane fireplace, gleaming hardwood floors and vaulted wood ceilings. Walkout to covered deck to watch the sunset over peaceful White Lake, with the deck wrapping around to front porch. 2+2 bedrooms, 2.5 bathrooms, main floor laundry and private main floor primary bedroom with 3pc ensuite. Full walkout basement offering 2 bedrooms, 4pc bathroom, family room with propane fireplace, wet bar and walkout to covered stone patio and waterfront lot. Paved circular driveway off a year round road, 20 mins from amenities of Lakefield and 5 mins to renowned Wildfire Golf and access to Stoney Lake. Dream detached triple garage with workbench and excellent storage. There is nothing missing here with many recent updates including wired propane Generac generator, propane furnace, central air, irrigation system from lake, new windows to roof and more, see list in documents. What an incredible custom lakehouse package with prime waterfront and western sunsets on desirable White Lake! (id:50886)
Ball Real Estate Inc.
828 Hugel Avenue
Midland, Ontario
Great Opportunity to make this West End, bungalow your family's home for many years to come. This home is very deceiving from the road. There is a large addition at the back that provides a wonderful living space on the main floor. This back area walks out to a massive deck area that is very private and relaxing. There is hardwood throughout the main floor. This home has been lovingly cared for by the original owners since 1956. That is a rare find. Solid home with nothing but potential. Close to schools, shopping, hospital, and the medical center. This home is being sold as an estate sale so the purchase is in "AS IS" condition. (id:50886)
Team Hawke Realty
50 Drummond Drive
Penetanguishene, Ontario
Gorgeous 2 storey Townhouse, West facing with panoramic views of Penetanguishene Harbour plus year round sunsets. Join this 55 plus community on Drummond Drive, and enjoy maintenance free living. This home is located on the quiet dead end of Drummond with one parking space in front of the house and a garage across the street. New quality laminate flooring was installed in December 2023 throughout most of the house. Freshly painted throughout in a neutral shade in 2024. Beautiful new granite counter and tile backsplash in the spacious kitchen providing extensive cabinets and workspace, plus a breakfast bar. New fridge in 2024. Powder room and laundry on the main floor. The living room has a cozy gas fireplace, large windows and a walk-out to a 12 X 26 Ft deck to enjoy the beauty of Georgian Bay and those sunsets! Primary bedroom on the second floor with ensuite and walk in closet, plus a second bedroom and main bath. California shutters throughout. Lower level has a large open space room with a convenient 3 piece bath and a walk out to a 12 X 26 ft covered deck. No pets and no smoking. This is a Parkbridge Land Lease Community, and prospective tenants require approval from Parkbridge Communities. Credit check, employment letter and references are required with rental applications. (id:50886)
Team Hawke Realty
57 Wendell Avenue
Toronto, Ontario
Welcome to 57 Wendell Ave, an exceptional 5-bedroom home in the heart of North York. A Towering 2 Story wrapped in James Hardie Board offering quality construction, spacious living, and a large basement awaiting your customization. This thoughtfully designed layout features one bedroom conveniently located on the main level, ideal for guests, in-laws, or a private home office. The Heart of the Main level is the kitchen, featuring an oversized island, carefully laid out cabinetry and topped with White Quartz. Upstairs, you'll find four additional generously sized bedrooms, including an oversized primary suite with double closets and a private En-suite already framed, drywalled, plumbed, and wired & just waiting for your finishing touches. Laundry is also located on the upper level for added everyday convenience. Enjoy the warmth and elegance of premium hardwood flooring throughout, a testament to the solid craftsmanship of the home. The basement is fully framed, vapor-barriered, with plumbing and electrical rough-ins already in place, offering a blank canvas to create your ideal rec space, additional living quarters, or income potential with its separate entrance, electrical panel and two sump pumps either end for peace of mind . Bonus room in attic! and a 700+ SQFT rustic finished loft above the detached 3 Car Garage Set in the sought-after Pelmo Park-Humberlea neighbourhood, you're steps from schools like Pelmo Park Public School and St. John the Evangelist, close to Yorkdale Shopping Centre, Downsview Park, and Highways 401 & 400. Scenic green spaces, trails, and community amenities round out this unbeatable location. You'll want to come see 57 Wendell Ave! It's the opportunity you've been waiting for. (id:50886)
RE/MAX Hallmark First Group Realty Ltd.
22 Laurier Boulevard
Tiny, Ontario
Nestled in the heart of Tiny Beaches, this inviting turnkey raised bungalow presents 3 bedrooms, 2 bathrooms, fully finished basement, and a double car attached garage. Open concept kitchen / living room with a walkout to the rear deck and Hot Tub. Embrace the beauty of nature in the landscaped backyard perfect for relaxing or entertaining. Only 45 minutes to Barrie, and just under 2 hours to the heart of the GTA. Discover the tranquility of this charming location just a short walk to the beach. (id:50886)
Team Hawke Realty
1002 Hugel Avenue
Midland, Ontario
This charming all-brick bungalow combines timeless curb appeal with some modern updates, offering a comfortable lifestyle in an unbeatable location. You'll love being centrally located to major amenities, shopping, top-rated schools, Georgian Bay General Hospital, and Midland's picturesque downtown. Inside, the main floor features three spacious bedrooms, a beautifully renovated bathroom, and a bright and inviting living area complete with a new Napoleon fireplace. The newer windows throughout ensure energy efficiency and a fresh look. The partially finished basement offers a versatile rec room, ideal for entertainment or a play area for the kids. The den is perfect for a home office or guest space, and the large utility room comes equipped with a workshop area and plenty of extra storage. The four-piece bathroom/laundry combo includes a relaxing jetted tub. Outside, the home's exterior boasts a cozy covered front porch, a double car garage with sliding glass doors to the backyard, and a fully enclosed breezeway connecting the garage to the home - which will keep you sheltered when the snow finally flies, or when those chilly days arrive. The beautifully landscaped, fully fenced backyard, featuring a variety of flowers and greenery, is a peaceful retreat perfect for outdoor gatherings, or simply finding peace after a long day. With homes on this stretch of Hugel rarely hitting the market, this is a unique opportunity to own a piece of real estate in a highly sought-after area. (id:50886)
Team Hawke Realty
50 Windermere Circle
Tay, Ontario
Live in luxury. Welcome to Windermere Estates - Executive-style custom-built home, nestled in the highly sought subdivision. Designed with both function and luxury in mind, this home checks all the boxes. Step into the heart of the home, custom kitchen with quartz countertops and island, perfect for everyday meals or hosting family and friends. The open-concept dining and living area features a stunning gas fireplace and a walkout to a covered porch, ideal for relaxing summer evenings. With 3 bedrooms upstairs and 2 more on the lower level, there's plenty of space for family, guests, and a home office setup on main level. With 3 baths in total the primary bedroom suite boasts a beautiful ensuite bath, while the other 2 bathrooms throughout the home ensure convenience for all. The fully finished walkout basement offers even more living space, including a large rec/family room, a second fireplace, and an open layout that's perfect for In-law potential or entertaining family or friends. Outside, you'll find a 3-car heated garage with epoxy floors, a paved driveway, and a landscaped yard all designed for style and practicality. With gas heat, central air, ICF foundation and thoughtful finishes throughout, this home offers comfort year-round. Centrally located between Barrie, Orillia, and Midland, and just minutes from town and the stunning shores of Georgian Bay. This is the one you've been waiting for you wont be disappointed. (id:50886)
RE/MAX Georgian Bay Realty Ltd
969 William Street
Midland, Ontario
Built in 2021, this home offers a stylish, functional layout with quality finishes throughout, ideal for modern living! Step inside to find hardwood floors and a spacious open-concept design with soaring cathedral ceilings that give the main living areas an airy, welcoming feel. The kitchen is well-equipped with stainless steel appliances, a large granite island and plenty of cupboard space, giving you the ultimate prep space, and made for entertaining. The main floor includes two comfortable bedrooms, including a primary with its own private 3-piece ensuite and wall to wall closet. The second bathroom on this level stands out, featuring a deep soaker tub and elegant tile with creamy tones and rich, rust-coloured veining, paired with quartz counters, these features all bring a spa-like touch to the space. Youll also find the convenience of main floor laundry tucked neatly into the layout. Off the living room, walk out to your back deck and enjoy a fully fenced backyard that feels private and peaceful, filled with mature trees and only one direct residential neighbour. The finished basement expands your living space with a generous rec room, a third bedroom, and a full four-piece bathroom. Theres also a kitchen area ready for appliances, ideal for extended family, guests, or in-law potential. If youre looking for a move-in-ready home with flexible space, thoughtful design, and privacy, this one is well worth a look! (id:50886)
Team Hawke Realty


