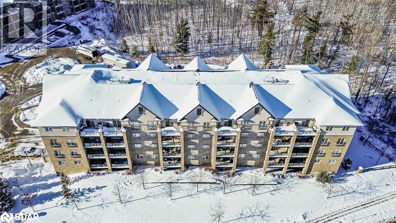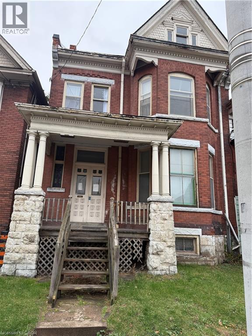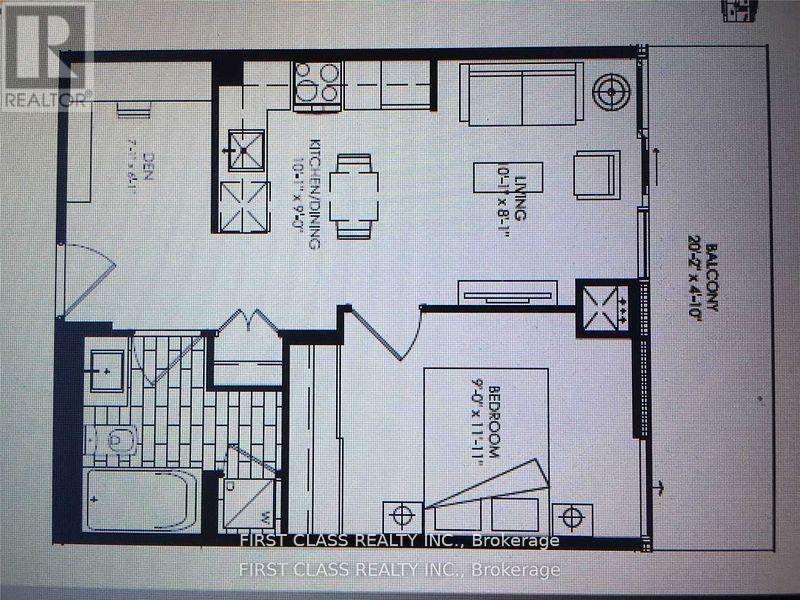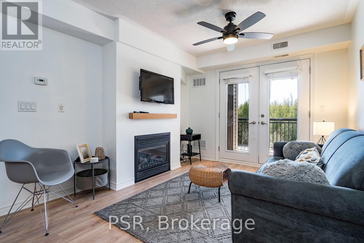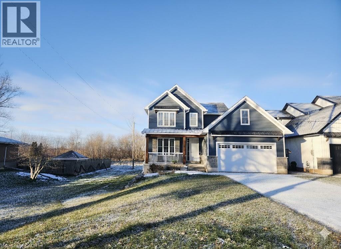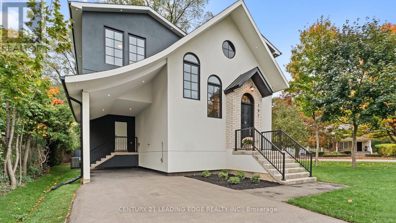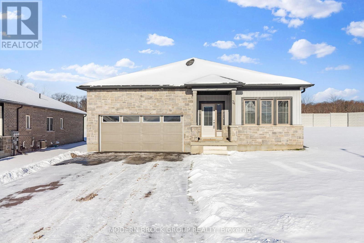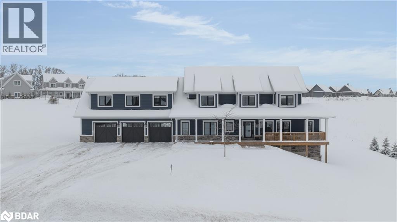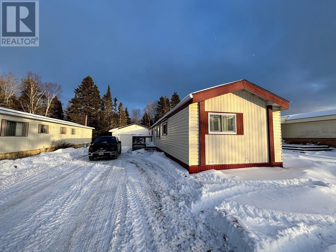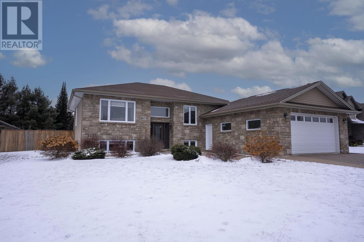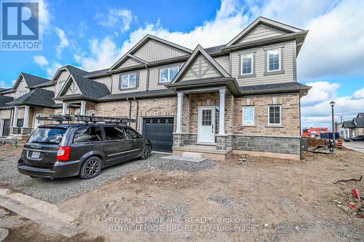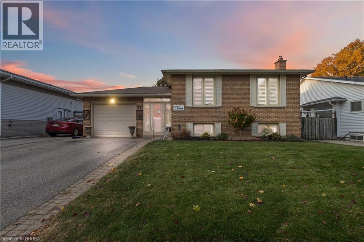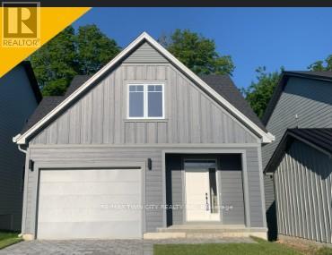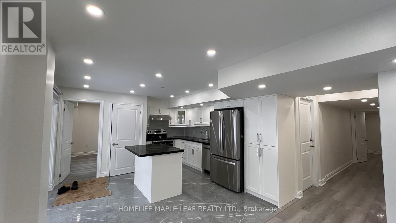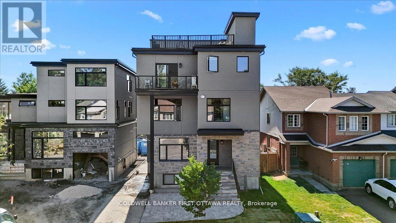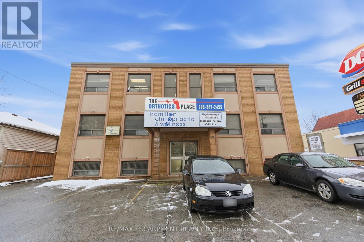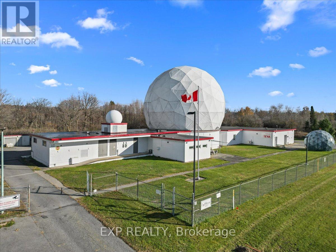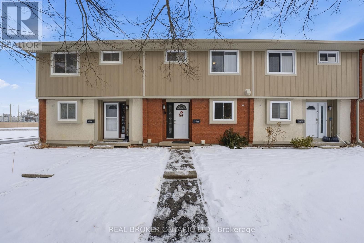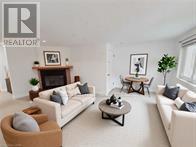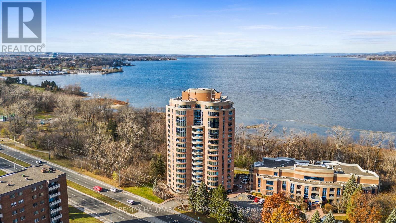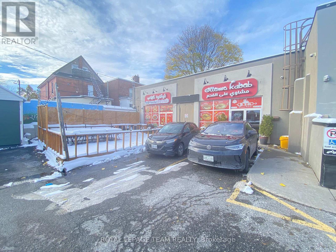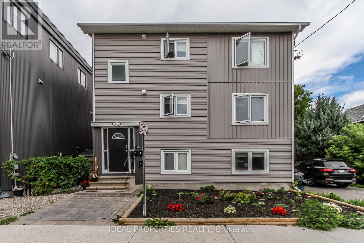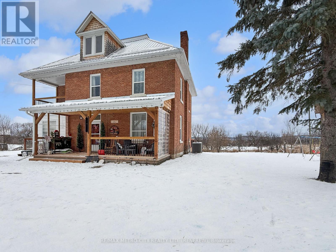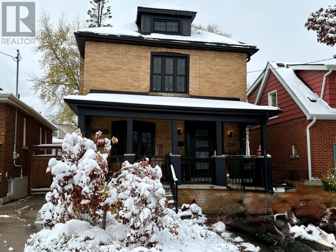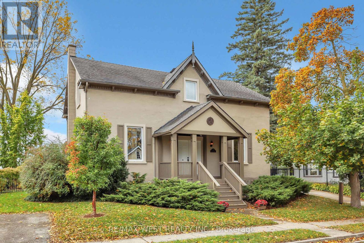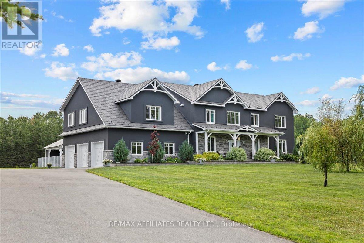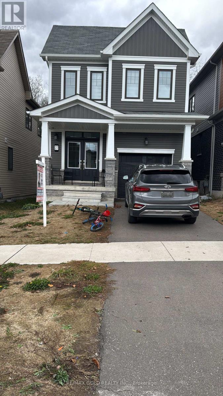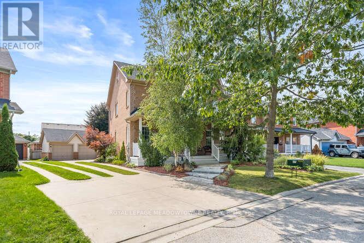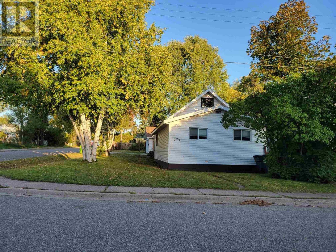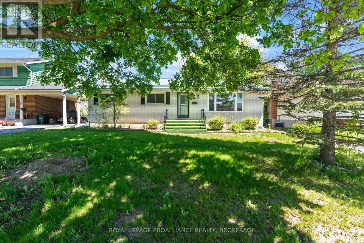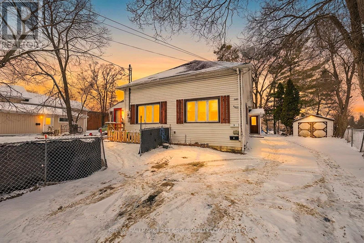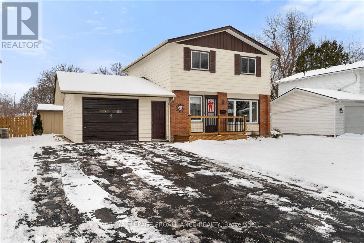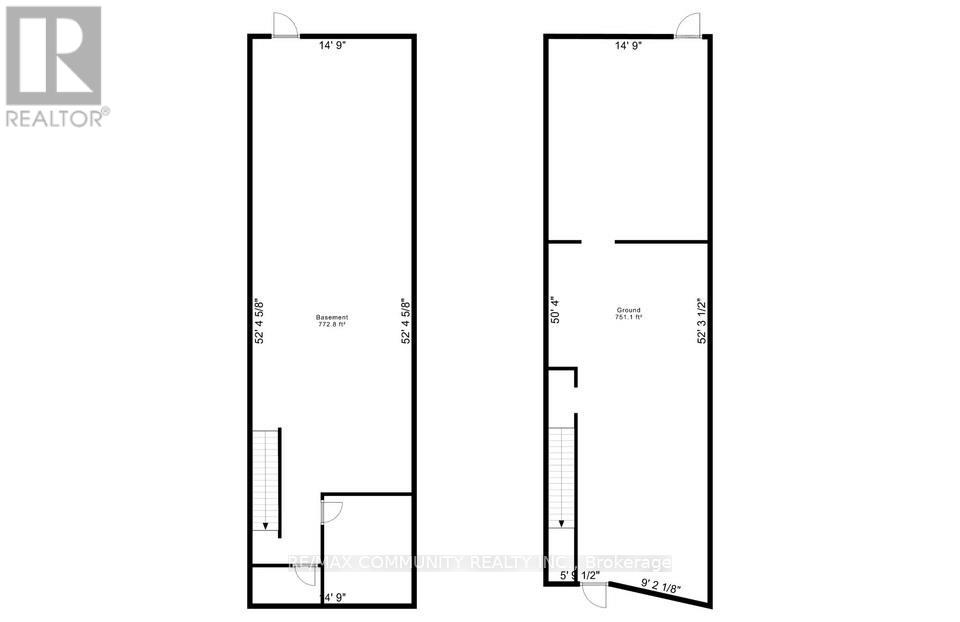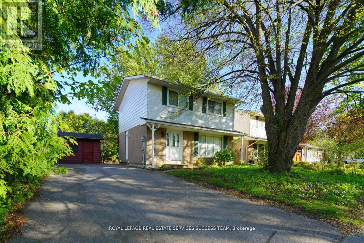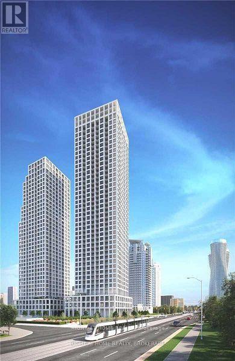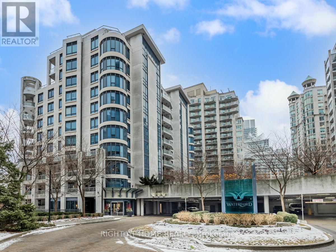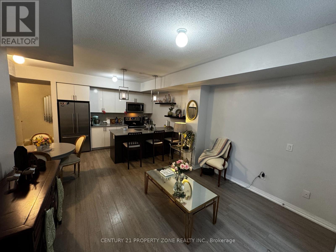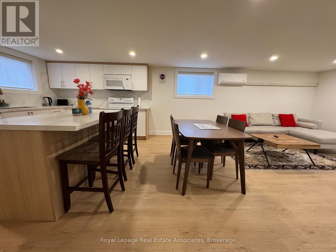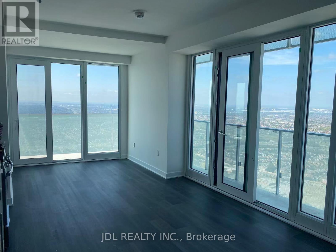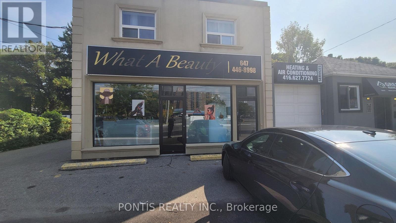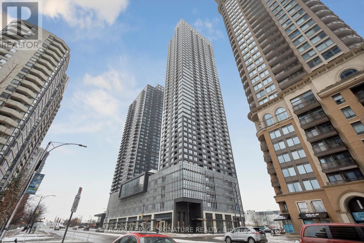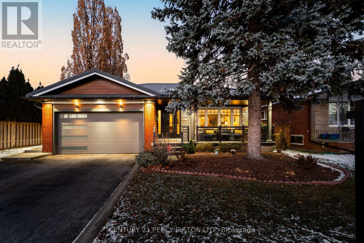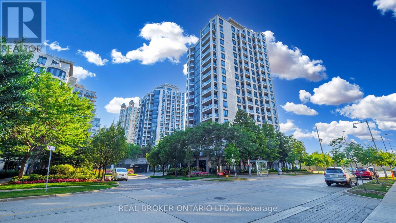40 Ferndale Drive S Unit# 402
Barrie, Ontario
RARE TOP-FLOOR CORNER PENTHOUSE OFFERING SUN-FILLED LIVING, MODERN COMFORTS, & NATURE AT YOUR DOORSTEP IN DESIRABLE ARDAGH! Welcome to this top-floor corner penthouse in the desirable Ardagh neighbourhood, celebrated for its peaceful atmosphere and everyday convenience. Just steps to public transit, schools, parks, and dining, and only minutes to downtown Barrie, you’ll love being close to shopping, entertainment, Centennial Beach, shoreline trails, waterfront parks, and the Allandale GO Station for an easy commute. Set across from Bear Creek Eco Park and backed by forest, this home offers a serene natural backdrop. Inside, oversized windows fill the open-concept living and dining areas with light, while the adjoining kitchen keeps you connected to the heart of the home. Step out to your private balcony and enjoy the fresh air, or retreat to the spacious primary suite with its walk-in closet and 4-piece ensuite. Two additional bedrooms and a 3-piece bath add space for family, roommates, guests, or a home office. Everyday living is made simple with in-suite laundry, a secure underground parking space, and a dedicated storage locker. Building amenities such as a party room, playground, visitor parking, and inviting outdoor spaces for relaxation and gatherings add to the appeal of this exceptional home. Penthouse living with everyday convenience and nature at your doorstep - this #HomeToStay is ready to impress! (id:50886)
RE/MAX Hallmark Peggy Hill Group Realty Brokerage
105 Wellington Street S
Hamilton, Ontario
If you want to live close to the GO station and love Victorian homes, this property is perfect. The double door entry features stained glass windows. To the right is the immense 20 ft long livingroom with its wonderful bay window, fireplace and almost 11 ft ceilings. Also on the main floor is a large kitchen with loads of solid wood cupboards plus a bedroom and new 4 pce bath. A monster master or possible third unit. Leave your cars in the rear drive and walk to the GO. Owner does not warrant current use. Room sizes approximate. NOTE: Zero clearnace to house on south side. Selling under Power of Sale Mortgagee in Possession (id:50886)
RE/MAX Escarpment Realty Inc.
808 - 160 Flemington Road
Toronto, Ontario
One Bedroom Plus Den In Yorkdale Condos, Practical Layout. Large Terrace With Unobstructed View. Carpet Free New Flooring In The Bedroom. Step To The Ttc, Yorkdale Mall. Minutes To Hwy 401 & Allen Expressway. 10 Mins North To York U 13 Mins South To U of T & 20 Mins South To Ryerson Steps To Yorkdale Mall Gourmet Restaurants Entertainment & Urban Convenience. (id:50886)
First Class Realty Inc.
204 - 8 Brandy Lane Drive
Collingwood, Ontario
This welcoming condo offers the perfect blend of comfort and convenience for year round living. Situated directly on the Georgian Trail, residents can enjoy daily walks or bike rides along its scenic stretch from Collingwood to Meaford. The complex features a heated outdoor pool available throughout the year and is ideally located just five minutes from downtown Collingwood, ten minutes from Blue Mountain, and fifteen minutes from Wasaga Beach. The furnished suite includes a primary bedroom with a Queen bed and full ensuite, along with a second bedroom suitable for a single occupant or office. The open concept kitchen is equipped with granite countertops and a water purification system, flowing into a dining area and living room with a cozy gas fireplace. A private balcony provides quiet, unobstructed views of the Georgian Trail, while the building offers both elevator and stair access. Large storage locker adjacent to unit included. Utilities extra, cable and Wi Fi available at the tenant's discretion. One designated parking space is included. Tenants are asked to provide their own bed pillows. This is a non smoking residence, ideal for those seeking a comfortable home in a friendly community. ALSO AVAILABLE AS A SKI SEASON RENTAL with price adjustment. (id:50886)
Psr
4364 Victoria Avenue
Vineland, Ontario
Custom-built by Everlast Homes, this stunning 3-bedroom, 3-bathroom residence offers exceptional quality in the heart of Vineland. Thoughtfully designed with modern living in mind, the home features a bright, open-concept main floor and a beautifully appointed kitchen complete with a walk-in pantry—perfect for cooking and entertaining. Step outside to a covered back porch overlooking peaceful green space, creating an ideal spot for outdoor dining or quiet relaxation. The spacious bedrooms, including a well-designed primary suite, provide comfort and privacy, while the lower level offers an unfinished space ready for your imagination. Located just a 2-minute drive to the QEW, this home blends tranquility with unbeatable convenience. A rare opportunity to own a quality build in one of Niagara’s most desirable communities. Please note: Pictures with furniture in them have been virtually staged. (id:50886)
Royal LePage NRC Realty Inc.
197 Glen Oak Drive
Oakville, Ontario
Welcome to 197 Glen Oak Dr.,a modern and timeless custom residence in prestigious South Oakville. Meticulously designed by Simple Design and crafted by award-winning Pine Glen Homes,this home-completed just over a year ago-exudes refined elegance,superior materials,& enduring craftsmanship on a commanding corner lot.This custom-built residence seamlessly blends design,location, & lifestyle.Set on a beautifully landscaped 78x140ft property,the thoughtfully composed layout maximizes light,space, & function.Located in a coveted southwest Oakville enclave,it's just steps from Lake Ontario,downtown boutiques,fine dining,Coronation Park,historic downtown,Appleby College & top-rated schools,& the QEW/403 & Oakville GO Station.Just under 2,000 Sq Ft of carefully considered living space flows from an impressive hand-crafted custom marble foyer to a bespoke waterfall-edge kitchen anchored by an oversized quartz island.Designed for entertaining,the kitchen features integrated premium appliances,Perrin & Rowe high-end faucets finished in English Gold,& custom cabinetry that opens to expansive living & dining areas finished with rich oak flooring,integrated pot lighting,high 10ft ceilings,& Sunrise custom windows that bathe every room in natural light.An Optimist fireplace provides a cozy,sophisticated focal point.The main level also includes a dedicated home office with oversized custom windows & a butler's pantry.Elegant French doors lead to a private covered patio & an expansive backyard-perfect for outdoor relaxation & entertaining.Upstairs,the primary bdrm suite features wraparound custom windows,W/I closet with extensive B/I wardrobes,a spa-inspired ensuite with skylights,a curbless glass-enclosed shower,& a designer soaker tub,all bathed in natural light.The primary & second bdrms also feature 12ft vaulted ceilings.Additional features inc:Central Vac,EV Charging station,BBQ gas line hookup,B/I speakers in the living area,Tankless Water Heater. (id:50886)
Century 21 Leading Edge Realty Inc.
74 Adley Drive
Brockville, Ontario
Welcome to this 2024-built bungalow in Brockville's highly desirable South End. Set on the largest lot in the subdivision, this home combines modern finishes with an unbeatable location. Inside, a wide entryway leads to an open-concept kitchen, dining, and living area. The kitchen features granite countertops, upgraded cabinetry, and tile flooring, while hardwood floors flow through the main living spaces.The layout offers 3 spacious, carpeted bedrooms, including a primary suite with walk-in closet and 3-piece ensuite, a 4-piece main bath, and laundry room with garage access. A full, unfinished basement with large egress windows provides abundant natural light and is ready for your future plans. Step outside to enjoy a covered back patio overlooking the expansive lot, perfect for relaxing or entertaining. A two-car garage adds function and convenience. Tarion warranty remainder for added peace of mind. Located close to everyday amenities, Brockville Golf & Country Club, the St. Lawrence River, downtown, and with quick access to the 401, this home offers both comfort and convenience. (id:50886)
Modern Brock Group Realty
28 Thoroughbred Drive
Oro-Medonte, Ontario
Impressive family home on 1 acre located in BRAESTONE ESTATES, one of Oro-Medonte’s most coveted communities. Just one hour north of Toronto. Large lots and modern farmhouse inspired designs are characterized by architectural details and beautiful finishes. Over 3,300 sq ft of living space plus a finished walk-out basement, this home features 4+1 bedrooms and 5 baths. A unique coach house with 3 pc bath above the 3 car garage offers a great space to work from home complemented by Bell Fibe highspeed. The coach house also makes a great recreational space or private guest quarters. The heart of the home unfolds as the open concept kitchen, dining area, and great room stretch across the rear of the home. The spacious kitchen boasts timeless white cabinetry, quartz counters and stainless appliances. The dramatic vaulted ceiling in the Great Room is highlighted by a rustic finished gas fireplace. A walk-out to a large covered deck extends the living space. The main floor primary suite features a walk-in closet and 5 pc ensuite. The second bedroom on the main level is spacious and has a walk-in closet. Upstairs you’ll find 2 generously sized family bedrooms that share a 5 pc bath with glass shower, double sinks and free standing bathtub. The basement features a huge rec room bathed in natural light, an exercise room, a bedroom and 3 pc bath. Braestone offers a true sense of community united by on site amenities incl; Kms of trails, Fruits/Veggies/Pond Skating/Baseball/Sugarshack & Enjoy the Cycle of Artisan Farming. Golf nearby at the Braestone Club & Dine at the acclaimed Ktchn restaurant. All minutes away, ski at Mount St Louis & Horseshoe, Vetta Spa, challenging biking venues, hike in Copeland & Simcoe Forests & so much more. (id:50886)
RE/MAX Hallmark Chay Realty Brokerage
31 Coveney St
Marathon, Ontario
Welcome to this inviting spacious mobile home, perfectly positioned on a large, private lot that offers direct access to some of the area’s best outdoor recreation. As you enter the home, you’re greeted by a bright and open family living room that immediately feels warm and welcoming. The oversized window fills the space with natural light, while built-in storage shelving provides a practical solution for keeping everything organized. The kitchen features plenty of cabinetry, generous counterspace, and a convenient layout. The flow between the kitchen, dining area, and living room creates a comfortable and functional main living space. Two bedrooms are located on one side of the home, offering privacy for family members and guests. A clean and bright 4-piece bathroom services this side of the home. The impressive primary suite occupies the opposite end of the home! This spacious bedroom has a massive closet and a 4-piece ensuite featuring warm wood panelling that adds a cozy, rustic charm. Additional conveniences include main-floor laundry, electric forced air furnace, and 200 amp service. The large lot provides ample parking for 4+ vehicles. The 23 ft x 29 ft detached garage is a standout feature, complete with a 14 ft wide electric overhead door, making it perfect for storing recreational toys, tools, or vehicles. A cozy wood stove inside the garage helps keep the space warm during cooler months, and to complete this experience, you will have your own private sauna—an incredible luxury that’s especially enjoyable on crisp northern nights. Backing directly onto greenspace, this lot offers privacy, peaceful views, and direct backyard access to nature. From your own yard, you can follow a trail that leads out to Penn Lake Road, opening up a vast network of sledding and quadding trails. Thoughtfully designed, well-maintained, and surrounded by nature, this property is the perfect combination of comfort, practicality, and northern charm. (id:50886)
RE/MAX Generations Realty
2117 Mahogany Way
Thunder Bay, Ontario
Welcome to 2117 Mahogany Way, a beautifully maintained home in a desirable semi-rural neighbourhood offering the perfect blend of space, comfort, and peaceful living. This 3+2 bedroom, 3-bathroom property sits on an impressive 100 x 201 ft lot, providing plenty of room to enjoy the outdoors. With 1,326 sq ft on the main level, the home features a bright and functional layout, including spacious bedrooms and well-appointed bathrooms. Step outside to a fully fenced backyard complete with a partially covered deck, ideal for relaxing or entertaining. A stunning paving-stone patio surrounds the fire pit area, creating the perfect spot for evenings with family and friends. The property also includes exceptional garage space: a 28 x 26 detached, wired and heated two-car garage, plus an attached garage for added convenience and storage. Whether you're looking for room to grow or a peaceful place to call home, 2117 Mahogany Way offers comfort, privacy, and a lifestyle you'll love. (id:50886)
RE/MAX Generations Realty
20 - 397 Garrison Road
Fort Erie, Ontario
Only 2 Year old beautiful Corner Lot 4 bedrooms & 3.5 bathrooms Bungaloft Townhouse with A Master Bedroom with Ensuite on Main Floor !!!! - This is 1485 SQFT First and Second Floor property plus approx 540 Sqft finished space in the Basement !!! When you enter the House you will find a spacious open concept area with Great Room ,dining room and kitchen . For your convenience you also have your Laundry Room right on Main Floor .Second Floor comprises 2 good size bedrooms and 3 piece bathroom . Basement is fully finished with separate entrance from the garage and includes 1 Good size bedroom & a 3 piece bathroom ; one Rec room and a lot of storage . And it suitable l for an in law suite or Family with grown up kids who want their own quiet space ! Property is Located close to all amenities, Groceries Stores , schools, restaurants, the QEW, Peace Bridge, and Lake Erie & more . Rent only 2750 + Utilities (id:50886)
Royal LePage NRC Realty
34 Sympatica Crescent
Brantford, Ontario
This remarkable 4-bedroom, bricked raised bungalow is the perfect sanctuary for families needing space for growing children, in-laws, or even income potential. A harmonious blend of comfort, style, and functionality, this property promises not to disappoint. The welcoming foyer includes convenient access to the garage or entry to the backyard, making it easy to transition between indoor and outdoor living. The main floor boasts beautiful hickory hardwood flooring throughout, complemented by elegant California shutters. This open concept area seamlessly connects the living, dining, and kitchen spaces. The kitchen features striking white cabinets paired with a pony walled dark-toned oak island, with breakfast bar, showcasing exquisite granite countertops. Down the hall, you'll find a 4-piece washroom, stacked laundry cleverly tucked away, and two cozy bedrooms, ideal for relaxation and privacy. The lower level extends the home's versatility with two additional bedrooms, a family room with a comforting gas fireplace, and a 3-piece washroom. A galley-style kitchen and convenient second laundry area are located just off the kitchen, with egress windows ushering in natural light. This level offers a separate entry, allowing it to function as a standalone unit or seamlessly integrate with the rest of the home. Step into your personal retreat, an outdoor oasis designed for leisure and enjoyment includes; An oversized concrete pad coupled with a stylish gazebo that sets the stage for alfresco dining and relaxation. This outdoor kitchen is perfect for hosting spring, summer and fall cookouts. An above ground pool to enjoy all summer long (2023). The synthetic turf ensures easy maintenance with no grass cutting required, allowing more time to enjoy your serene outdoor space. This yard is truly a haven for those who love to entertain and appreciate the finer things in life. Discover the endless possibilities and make this your forever home today! (id:50886)
Century 21 Heritage House Ltd
520 Chablis Drive
Waterloo, Ontario
Welcome to 520 Chablis Drive, Waterloo! Located in one of Waterloo's most desirable, family-friendly, calm, and quiet neighborhoods, this beautiful carpet-free home offers exceptional convenience-just minutes to The Boardwalk, Costco, shopping, schools, and all major amenities. The main floor features an open-concept layout with a spacious kitchen, cathedral ceiling in the great room, and a sliding door walkout to the back deck and landscaped backyard. The welcoming front entrance opens into a bright hallway leading to the living room. To the right is a powder room and the kitchen; to the left is a dedicated dining room-perfect for family gatherings and entertaining. The second floor offers 3 bedrooms, including a generous primary bedroom with its own ensuite. Two additional good-sized bedrooms share a full main bathroom. The fully finished basement adds valuable living space with a large recreation room complete with countertop, sink, and cabinetry-ideal for entertaining or extended family. A full bathroom, cold cellar, laundry area, and utility room complete the lower level. Upgrades & Features: Kitchen countertop and island with quartz, interior paint (2023), Washer/Dryer/Stove (2022), Two cooking lines: Hydro/Gas, Air Conditioner (2022), Water Softener (2022), Furnace (2018), Roof (2017), Concrete driveway (2024), Properly insulated cold room. Garage door remote sold as is. A wonderful opportunity to own a well-maintained home in a prime Waterloo location! (id:50886)
RE/MAX Twin City Realty Inc.
57 Sycamore Street
Welland, Ontario
Beautiful Open Concept End Unit Townhouse, Boasting 1732 Sqft Of Living Space And An Open Unfinished Basement With A Separate Entrance. This Home Is Flooded With Abundant Natural Light. The Spacious Kitchen Features Stainless Steel Appliances And An Island. The Main Floor Offers A Large Open Concept Layout With A Walk-Out To The Yard. On The Second Floor, You'll Find Three Generously Sized Bedrooms, A Loft/Den, And A Master Bedroom Complete With His And Her Walk-in Closets And An En-suite Bathroom. For Added Convenience, The Laundry Is Located On The Upper Floor. With Three Car Parking Spaces Available, This Property Is Just Minutes Away From Schools, Parks, A Shopping Plaza, Niagara College, And The Highway. Don't Miss Out On The Opportunity To See It! (id:50886)
Homelife/miracle Realty Ltd
56 East 34th Street
Hamilton, Ontario
Welcome to 56 East 34th Street, Hamilton - a fully reimagined, turn-key luxury home rebuilt from the studs up with full building permits, perfect for buyers who value quality, peace of mind, and modern living. This property has been completely gutted and upgraded, featuring brand-new electrical (ESA certified), plumbing, ductwork, HVAC, windows, siding with a modern awning, and a high-efficiency tankless water system. Inside, the home showcases luxury wide-plank flooring, designer finishes, and a beautifully upgraded kitchen with new appliances, offering a stylish and comfortable open-concept layout ideal for today's lifestyle. Located in a highly sought-after Hamilton Mountain neighbourhood, you're steps from parks, schools, Concession Street shops and cafés, Juravinski Hospital, and minutes to highway access-a prime location for families, first-time buyers, and professionals. The property also includes an oversized backyard and permit street parking, providing versatility, functionality, and future potential. With thousands invested in top-to-bottom renovations, this is a true move-in ready home where you can simply unpack and enjoy modern living in a vibrant, community-focused area. (id:50886)
Exp Realty
2470 Highway 24
Norfolk, Ontario
Beautifully updated, Ideally located 4 bedroom, 2 bathroom Brick Bungalow just on the outskirts of Simcoe on sought after 75' x 231' manicured lot. Great curb appeal with brick exterior, oversized paved driveway, steel roof, fenced yard, AG pool, elevated back deck, & bonus detached outbuilding Ideal for workshop, hobbyist, or re convert back into a detached garage. The flowing, open concept interior layout is highlighted by updated kitchen cabinetry with S/S appliances, dining area, bright living room with front picture window, hardwood floors, 3 spacious MF bedrooms, & refreshed 4 pc bathroom with travertine tile accents. The finished basement adds to the overall living space with rec room, 4th bedroom with built in fireplace, 3 pc bathroom, laundry area, & ample storage. Updates include flooring, modern decor, fixtures, lighting, & more. Conveniently located minutes to Simcoe, Waterford, Brantford, & easy access to the 403. A great layout, location, & home. (id:50886)
RE/MAX Escarpment Realty Inc.
67 Julie Court
London South, Ontario
Discover your path to ownership ! Introducing the Coach House Flex Design! This innovative property offers the versatility of two homes in one, making it perfect for a variety of living arrangements including large families, multigenerational households, or as a smart mortgage helper with the option to rent both units separately. Featuring a generous 2764 sq ft of finished living space, this home truly has it all. The main house boasts a convenient layout with the primary bedroom on the main floor, alongside 2 additional bedrooms, a well-appointed kitchen, spacious living/dining/loft areas, and a dedicated laundry room. The lower portion of the house is fully finished and operates as a self-contained rental unit. It features carpet-free flooring throughout, 2 bedrooms, a second kitchen, a modern bathroom, separate laundry facilities, and a comfortable living room. Its private entrance located at the side of the house ensures privacy and convenience for tenants. Ironstone's Ironclad Pricing Guarantee ensures you get: 9 main floor ceilings Ceramic tile in foyer, kitchen, finished laundry & baths Engineered hardwood floors throughout the great room Carpet in main floor bedroom, stairs to upper floors, upper areas, upper hallway(s), & bedrooms Hard surface kitchen countertops Laminate countertops in powder & bathrooms with tiled shower or 3/4 acrylic shower in each ensuite Stone paved driveway Don't miss this opportunity to own a property that offers flexibility, functionality, and the potential for additional income. Pictures shown are of the model home. This house is ready to move in ! Garage is 1.5 , walk out lot , backs onto green space . SALES OFFICE / MODLE HOME located at 999 Deveron cres open SAT/SUND 12-4 . (id:50886)
RE/MAX Twin City Realty Inc.
114 Rea Drive
Centre Wellington, Ontario
Be the first to live in this brand new, bright, and spacious 2-bedroom, 2-washroom, carpet free legal walk-out basement apartment on a premium lot in the New Story brook Community. Features a modern Gourmet kitchen with centre island, quartz counters, backsplash, large pantry, and brand-new stainless-steel appliances. Primary bedroom includes an ensuite washroom, walk-in closet and large windows. Spacious Living room with large windows. Zebra blinds. Additional highlights: ensuite laundry, and a full walk-out with lots of natural light. Close to shopping, parks, hospital and place of worship. Tenant Pays 30% of Utilities. NO PETS (id:50886)
Homelife Maple Leaf Realty Ltd.
A & B - 25 Pennard Way
Ottawa, Ontario
Nestled in the prestigious and well-established Hunt Club neighbourhood at 25 Pennard way, this newly constructed, semi-detached executivetownhome represents a premier opportunity for both luxurious owner-occupancy and strategic investment. The property features two elegantlyappointed, self-contained units, each with private entrances, each with two private parking spots, in-suite laundry, and separate mechanicalsystems, ensuring privacy and ease of management while generating significant rental income to offset carrying costs. Residents will enjoybreathtaking vistas from a 500 sq.ft rooftop terrace, spacious interiors with ensuite bathrooms, walk-in closets, and an open-concept designadorned with high-end finishes and cabinetry. Its unparalleled location offers immediate access to major employment hubs, including the OttawaInternational Airport and Uplands Business Park, effortless commuting via Highway 417, and proximity to premier amenities such as Hunt ClubPlaza, recreational facilities, and scenic green spaces, making it an exceptional choice for discerning buyers seeking opulence and astuteinvestment in a high-demand rental market (id:50886)
Coldwell Banker First Ottawa Realty
102 - 838 Fennell Avenue E
Hamilton, Ontario
Discover a versatile 1,824 sq.ft. commercial unit perfectly designed for professional offices, medical, wellness, or service-based businesses. This thoughtfully laid-out space features a welcoming reception area with a large waiting room, five private offices, a convenient kitchenette, and three bathrooms for staff and client comfort. The space includes a dedicated 175 sq.ft. storage room which provides ample room for supplies, equipment, or inventory. Move-in ready and adaptable to a wide range of business types, this unit offers the ideal blend of function, comfort, and professional appeal-perfect for anyone launching a new venture or relocating their growing business. (id:50886)
RE/MAX Escarpment Realty Inc.
2336 Craig Side Road
Ottawa, Ontario
Discover a truly unique 2,461 sq ft commercial lease opportunity within this iconic Cold War-era facility in the heart of Carp. Built in 1960 as a NATO communications centre, the property retains its distinctive antennae and Raydomes, providing a memorable visual identity and historic character. Low estimated operational cost of $5.37 including utilities. The available space includes 1,450 sq ft of finished office space and 1,011 sq ft of warehouse space, complete with an overhead crane-ideal for research, light industrial, tech, fabrication, education-focused users and more. The office area offers a bright, flexible layout suited for teams, meetings, or client-facing operations, while the warehouse component provides functional utility for production, assembly, or storage. This secure, upgraded facility features grade-level entrances, paved on-site parking, full alarm and monitored security systems, and controlled access within a hardened building. These characteristics support a wide range of operational needs. Located minutes from Carp Village and the Highway 417, this rare space delivers history, capability, and convenience in one standout location-perfect for businesses seeking a distinctive and highly functional commercial environment. (id:50886)
Exp Realty
B - 3895 Old Richmond Road
Ottawa, Ontario
Welcome to 3895B Old Richmond Road in sought after Lynwood Manor. This stylish 3 BEDROOM home with a finished lower level den/playroom offers chic decor, TWO FULL bathrooms, and a fully fenced backyard with no rear neighbours. Simply perfect for privacy and summer lounging. Enjoy the cute patio space and a community that's exceptionally walkable to schools, shopping, eateries, parkland, NCC trails, transit, and places of worship. A playground is literally steps from your front door! This well maintained and friendly condo community offers super affordable homeownership, ideal for first time buyers, rightsizers, or investors. One parking space, all appliances, and quick possession included. Move in, enjoy and start your new year in a new home. (id:50886)
Real Broker Ontario Ltd.
5866 Piperville Road
Ottawa, Ontario
Solid 3+1 Bedroom Bungalow on a Private Oasis Backing onto 558 Acres of NCC Land - Welcome to your private retreat just minutes from the city! This beautifully maintained home at 5866 Piperville Road offers the perfect blend of peaceful country living and unbeatable convenience, all while backing directly onto 558 acres of protected NCC land; no rear neighbours ever! Step inside to a bright and inviting main level featuring gleaming hardwood floors throughout the spacious living and dining rooms. The functional layout flows effortlessly, with three generous bedrooms and a full bathroom on the main floor. The fully finished basement adds incredible living space with a large recreation room warmed by a cozy woodstove, a fourth bedroom, a second full bathroom, and plenty of natural light. Additional features you'll love include: most windows have been replaced; newer central air conditioning & hot water tank and a huge rear deck - perfect for summer BBQs and enjoying the serene, private backyard- Fully enclosed carport with garage door and automatic opener; no neighbours on one side and the entire rear = true privacy! Location couldn't be better: Only 7 minutes to Highway 417; minutes to Amazon, Orleans, Findlay Creek, and St-Laurent Shopping Centre;20 minutes to The Ottawa Hospital (General Campus) & CHEO. Quick access to shopping, schools, parks, and all amenities while still feeling worlds away. Don't miss your chance! Click the IGUIDE link below for the interactive virtual tour, full floor plans, and room measurements, and more. Once you've fallen in love online, book your private visit today - this one won't last! **5866 Piperville Rd, Carlsbad Springs** Pride of ownership is evident - move-in ready and waiting for you! (id:50886)
Royal LePage Team Realty
1949 Old Mill Road
Kitchener, Ontario
In a quiet, residential pocket of Kitchener, this fully updated 3-bed, 2-full-bath home offers a turnkey leasing opportunity with modern upgrades throughout. The main and upper levels feature brand-new renovated flooring, and a newly built full bathroom upstairs, providing the convenience of a complete bath on each level. Set on a premium corner lot backing onto a tree-lined ravine and river, the home delivers unmatched privacy, peaceful surroundings, and scenic views year-round. The bright living space includes a cozy fireplace, while the refreshed kitchen and functional layout make the home both stylish and practical. The expansive, grassed backyard is perfect for outdoor enjoyment, gatherings, or relaxing by nature, with nearby wooded trails just steps from your door - offering the ideal balance of tranquility and urban convenience. Located minutes from top-tier amenities, schools, parks, and major transit routes, this home is also close to higher education, including Conestoga College, making it ideal for students, professionals, or families. Enjoy seamless access to campus, shopping, and everyday essentials while living near one of the city's most desired natural settings. A rare leasing opportunity with modern comfort and exceptional location backing onto nature. Don't miss out on this updated home. Some images are virtually staged. (id:50886)
RE/MAX Real Estate Centre Inc.
504 - 3105 Carling Avenue
Ottawa, Ontario
Welcome to 3105 Carling Avenue #504, a bright and spacious two-bedroom condo offering approximately 1,147 square feet in the sought-after Bayshore community. This well-maintained corner unit features an open-concept living and dining area, a functional kitchen with a large island, in-suite laundry, and a cozy gas fireplace. The generous primary bedroom includes a walk-in closet and a beautifully renovated ensuite bathroom completed in 2024, while the second bedroom is ideal for guests or a home office. Enjoy southwest exposure and a private balcony with views, plus the convenience of underground parking and an exclusive locker. Building amenities include an indoor pool, fitness centre, party room, car wash, and bike storage. Condo fees cover water, building insurance, and common elements. Located steps from transit, parks, the Ottawa River, and minutes to Bayshore Shopping Centre and Highway 417, this condo offers comfort, convenience, and an exceptional lifestyle. (id:50886)
RE/MAX Hallmark Sam Moussa Realty
577 Gladstone Avenue
Ottawa, Ontario
Here is a fantastic opportunity for you to have your own well established turn key restaurant. This 44 seat restaurants has additional seating with an outdoor patio which is perfect during the warmer season. Situated in the heart of Centretown, with onsite and street parking available, your local clientele is vast, with residential neighbourhoods, office and business patrons and Government offices in close vicinity. The sale includes all equipment needed and the interior is modern and clean, creating an inviting atmosphere. The spacious layout provides versatility, accommodating various types of cuisines and dining concepts. This restaurant space is ideal for a new or experienced restaurateur looking to capitalize on a high-demand location. Possibilities are endless! (id:50886)
Royal LePage Team Realty
B - 276 Carruthers Avenue
Ottawa, Ontario
Welcome to Fully furnished, all inclusive ( including wifi) 2-bedroom, 1-bathroom apartment located in the heart of Hintonburg, one of Ottawa's most vibrant and sought-after neighborhoods. Steps away from trendy cafes, boutique shops, and gourmet restaurants.Easy access to public transportation and a short commute to downtown Ottawa. A thoughtfully designed interior with stylish furnishings and modern dcor. Two comfortable bedrooms, A well-appointed bathroom featuring contemporary fixtures. A fully equipped kitchen with all essential appliances, making meal preparation a breeze. NO PETS, 1 Parking spot included. (id:50886)
Ideal Properties Realty
1380 Highway 132 Highway
Admaston/bromley, Ontario
Captivating Renovated Farmhouse on 31 Acres at Renfrew's Edge !!! Discover the timeless charm of this traditional three-storey farmhouse, exquisitely transformed into a modern haven, set on an expansive 31-acre lot at the edge of Renfrew. This stunning property combines classic architecture with contemporary living conveniences, ensuring a refined rural lifestyle. Step onto the inviting covered front porch and enter a warm main floor featuring a gourmet kitchen with a central island, perfect for culinary creations and family gatherings. Enjoy the practicality of a main floor laundry room, alongside a cozy living room and elegant dining area. From the dining room, access the spacious rear deck that offers panoramic views over the sprawling acreage and serene pond, a perfect setting for outdoor entertainment. The second floor hosts three generously-sized bedrooms and a den that currently serves as a walk-in closet, along with a charming covered porch. A well-appointed 4-piece bath adds to the home's comfort. The third floor presents three partially finished rooms, offering a versatile space for further development. Imagine a home office, studio, or guest retreat. Updated within the past seven years, the home features efficient propane forced air heat and central air conditioning for year-round comfort. Nature enthusiasts will appreciate the property's proximity to the K&P Recreational Trail, providing endless opportunities to explore the scenic beauty of Renfrew County. Additionally, there is potential to sever two extra lots on the property's east end, accessible from McLaren Rd, paving the way for future growth or investment. Seize the opportunity to own this exceptional countryside escape that combines modern luxury with much added potential. Schedule your viewing today and envision the lifestyle awaiting you at this unique Renfrew home. (id:50886)
RE/MAX Metro-City Realty Ltd. (Renfrew)
Lower - 306 Wexford Avenue S
Hamilton, Ontario
Welcome to this totally separate, well-maintained lower-level apartment offering comfort, convenience, and privacy in a quiet, family-friendly neighbourhood, with quiet female neighbours upstairs. This 1-bedroom, 1-bathroom unit features a private entrance, custom tile and vinyl flooring and modern finishes throughout. The inviting living area includes a built-in antique timber wine rack, while the well-equipped kitchen is perfect for everyday living. Spacious bedroom features a cedar-lined walk-in closet, providing ample storage and organization. Multiple in-suite closets and storage areas add even more convenience. Relax in the authentic clawfoot bathtub, and enjoy privacy glass in both the bedroom and bathroom. Laundry is conveniently located in the bathroom. 1 dedicated parking space is also included. Step outside to your own side-yard sitting area, or use the small outdoor space at the unit entrance. Pet friendly! Small pets, such as cats or small dogs, are welcome. This is a smoke-free unit. Ideally located just minutes from Gage Park, this apartment is within walking distance to grocery stores, pharmacies, banks, and convenience stores, and only minutes away from shops and restaurants of James Street North. With easy access to schools, transit, and local amenities, this is a truly wonderful place to call home! $1,650/month including utilities (Hydro, Gas, Water, Hot Water Heater, High-Speed Internet). (id:50886)
RE/MAX Escarpment Realty Inc.
72 Banfield Street S
Brant, Ontario
You'll be impressed by this elegant, FULLY UPDATED Century home that beautifully blends classic charm with modern comfort. Spacious principal rooms feature High Ceilings, Hardwood Floors and original architectural designs throughout. The main floor features a Stunning Library, perfect for quiet reading or home office, and a bright living and dining area ideal for entertaining. French Doors open to a large deck overlooking the backyard and the picturesque Nith River Valley. "The kitchen features Rich Espresso cabinetry paired with stainless steel appliances and ceramic flooring. Upstairs, you'll find four generous bedrooms, a bright bathroom with a skylight and a versatile hallway ideal for an office or reading area. Renovated top to bottom - including windows, furnace, A/C, wiring, and plumbing - Just Move in and Enjoy! (id:50886)
RE/MAX West Realty Inc.
2440 Emmett Road
Ottawa, Ontario
Stunning custom-built modern farmhouse on five private acres located in Cumberland, just 10 minutes from Orleans! Beautiful front Verandah. Inviting front entrance with tile floors. This 5-bedroom, 5-bath home features engineered hardwood and upscale tile throughout, detailed trim, in-floor heating, triple-pane windows, and a 3-car heated garage. Chef's kitchen with centre island, quartz countertops, GE Café appliances, induction cooktop, dual French-door ovens, and a walk-in pantry with extra fridge/freezer. Bright eating area for the whole family. Enjoy a spacious living room with floor-to-ceiling windows and a wood-burning fireplace, a screened-in sunroom, and a main-floor primary suite with shiplap ceiling and a luxury five-piece ensuite. Dual sinks, stand alone tub, large walkin glass shower and walk-through closet.Main floor Den, and laundry. Large mudroom with inside access to the garage. Upstairs offers three bedrooms with ensuite or jack and jill access, a flex room, and a second laundry. Flex room can be used for a 2nd-level family room, office or bedroom. An Additional staircase brings you to a private guest suite featuring a bedroom, 3-pc bath, games room, and bar. The finished basement includes a theatre room with stadium seating, a utility room and plenty of storage. Outdoor oasis includes a heated inground pool, concrete patio, private fencing, pool house with bathroom, outdoor shower, and a fully covered BBQ station (Blackstone, Kamado, and BBQ). Detached heated 3-door garage + RV parking. Large doors, loft storage, bathroom and office. Paved driveway for multiple vehicles and toys. Enjoy the beautifully maintained gardens and lawn. Quiet road, soon to be paved. Property is excellent for a family, hobbyist or home business. The perfect blend of luxury, privacy, and location! (id:50886)
RE/MAX Affiliates Realty Ltd.
27 Sundin Drive E
Haldimand, Ontario
Excellent Opportunity to buy a detached home to raise your family in a fairly new constructed residence nestled in a family-centric community. Step through the grand double doors into a welcoming, spacious entryway leading to an open-plan ground floor. Bathed in natural light, the area boasts expansive windows and an inviting eat-in kitchen, complete with abundant cabinetry with central island, and a decent size of Great Room with open concept . The living and dining space modern concept enhanced are perfect for creating cherished memories. Upstairs, the master suite features an ensuite bathroom and walk-in closets. A separate laundry room on 2nd floor adds convenience. Enjoy of no house in back of this Elegant Property. Basement is unfinished. (id:50886)
RE/MAX Gold Realty Inc.
119 Parkview Lane
Guelph/eramosa, Ontario
Picture perfect in adorable Rockwood! Tons of curb appeal and an absolutely charming front porch is sure to impress! Thousands spent on the exquisite landscaping professionally designed. Set on a quiet street steps from trails and parks, this family friendly community is ideal to raise your young family. Over 2,500 sqft with a lovely floor plan that features an open concept kitchen/family room plus a butler's pantry leading to the formal dining area and a formal living room as well. The family room is spacious and has a gas fireplace with a thermostat set to keep the space exactly how you like it! The renovated kitchen has a 5'x5' walk-in pantry, you will love it!!! There are newer stainless steel appliances and a Quartz breakfast bar plus room for your kitchen table. The mudroom/laundry room is ideally located at the back of the house with an exit close by the large two car detached garage. It is bright and airy and features a coat closet for your convenience. There are four bedrooms with the primary boasting a walk-in closet and a good size 4pc ensuite. The second level also features a main bathroom with its own linen closet plus a hallway closet as well. The lower level is awaiting your own personal design. There is a rough-in in the basement as well. A lovely deck is set up in the backyard with mature landscaping for privacy and the neighbours are fabulous. Extras include broadloom one year old, bedroom flooring is newer, furnace and air conditioning 2023, shingles 2015, Central VAC is roughed in, oak Hardwood Flooring, porcelain tile at the front entrance. Rockwood is known for its beautiful Conservation area, sweet Library, play structures and community play centre for young families. Tons of activities for the kiddos. Just minutes to Acton or Guelph and yet still feels like that small town anyone would like to call home! (id:50886)
Royal LePage Meadowtowne Realty
374 Bush St
Sault Ste. Marie, Ontario
Step into comfort and convenience with this cute 2-bedroom, 1-bath bungalow, ideally located within walking distance to local amenities and public transit. Enjoy the ease of one-level living with a main floor washer and dryer, and warm hardwood floors throughout the living/dining areas and bedrooms. Stay cozy year-round with electric baseboard heating with individual controls and a direct vent natural gas space heater as well as electric baseboard in one of the bedrooms. A finished loft/attic offers bonus space for storage, hobbies, or a quiet retreat. Outside, relax or entertain on your private deck—perfect for morning coffee or evening gatherings, or enjoy a bonfire in the partially fenced & treed backyard. The spacious two-car garage provides secure parking and an extra storage area behind it for all your gear. Driveway, garage and entrance off Cornwall St., a quiet, short side street. Immediate possession available—your new home is clean and ready when you are! Book your showing today. (id:50886)
Royal LePage® Northern Advantage
5 Armour Crescent
Quinte West, Ontario
Welcome to 5 Armour Crescent, a solid all brick Bungalow centrally located on a quiet cul de sac in Trenton that is perfect for first time home buyers, multigenerational families or for those with growing families. 5 Armour Crescent features 3+1 bedrooms, 3 on the main floor and 1bedroom in the lower level, a full and recently upgraded bathroom on the main floor and a3-piece bath in the lower level, a separate entrance leading out the property's spacious backyard, perfect for children at play, family or friendly gatherings or to simply enjoy the greenery. The home has been freshly painted throughout the main floor, has had new lights freshly installed, all new vinyl flooring installed throughout the main floor, has a metal roof, separate entrance for an in-law suite in the finished basement of desired, or simply space for You to enjoy and to make your own. By virtue of its location, 5 Armour Crescent has convenient access to public transit, restaurants such as Tomasso's, Metro, shopping and is also a short drive away from CFB Trenton. Opportunity awaits, call and book your showing today and see what awaits you at 5 Armour Crescent (id:50886)
Royal LePage Proalliance Realty
4069 Bath Road
Kingston, Ontario
Opportunity knocks. This property has been used as a duplex for over 15 years. Long-term tenants in place. Rear unit is vacant allowing opportunity for owner occupation. Located in Collins Bay across from Lake Ontario with easy access to all amenities. A great location! (id:50886)
RE/MAX Hallmark First Group Realty Ltd.
20 Mcquade Drive
Quinte West, Ontario
Located in the desirable Prospect Hill neighbourhood on the east side of Trenton is this pristine 4 bedroom 2 story home. Meticulously maintained and enjoyed by the same owners over the last 40 years, this home has much to offer a new family. Hardwood floors, windows with lifetime warranty, newer appliances included, gas furnace 2023,shingles 2019, freshly painted in neutral colours, full finished basement, generous sized attached garage (15'11" x 26'6") , fenced yard , shed with hydro ,covered patio area and so much more! Only 5 minutes to CFB Trenton,401 for commuters, excellent public school within walking distance. (id:50886)
Royal LePage Proalliance Realty
1550 Eglinton Avenue W
Toronto, Ontario
Exceptional opportunity in one of Toronto's highest-traffic corridors, just steps from the brand-new Oakwood LRT station, Allen Road, and surrounded by multiple newly built residential developments. The unit comes equipped with a newly installed 8-foot commercial hood and tank less water heater. A spacious basement prep area provides excellent storage or additional kitchen capacity, while the rear lane way offers convenient receiving access and dedicated personal parking. (id:50886)
RE/MAX Community Realty Inc.
1355 Odessa Crescent
Oakville, Ontario
Four Bedroom Detached Home Near Great Schools And Sheridan College. Quiet Family Neighborhood With Mature Trees And Parks. Newly Updated Washrooms. Lots Of Cabinets And Counter-Top Space In Kitchen. Finished Basement W/ Renovated Washroom. Large Backyard With Beautiful Deck. Plenty Of Storage Space In Basement And Garden Shed. Long Driveway For Multi-Vehicle Parking. Move-In Ready. Close To Schools, Transit, Shopping, Transit, Hwys, Etc. (id:50886)
Royal LePage Real Estate Services Success Team
202 - 36 Elm Drive
Mississauga, Ontario
Luxury unit in Edge Tower 1, This Luxurious 2 bedroom plus den, 2 bath unit, 815 SQ FT plus Large 224 Sq Ft terrace with Spectacular North east views. open concept design features 9FT ceilings, quartz counters, breakfast island, top of the line appliances. Primary Bedroom with 3 pcs Ensuite Bath,Laminate flooring. Close to all amenities , Go Station, Square One Mall ,Hwy 403. Schools, Sheridan College, Central Library, Celebration Square, YMCA and Much More. (id:50886)
Right At Home Realty
Ph15 - 2095 Lake Shore Boulevard W
Toronto, Ontario
Luxurious 3-Bedroom Penthouse with Panoramic Lake Views at the boutique condo The Waterford. Experience unparalleled luxury in this fully furnished 3-bedroom, 5-bathroom penthouse spanning over 4,000 sqf. This exquisite residence offers:***Spacious Living Areas: Expansive open-concept living and dining spaces, perfect for both relaxation and entertaining.***Gourmet Kitchen: Fully equipped with high-end appliances, ample counter space, and custom cabinetry.***Private Outdoor Spaces: Six balconies and terraces provide breathtaking views of Lake Ontario and the city skyline.***Elegant Bedrooms: Three generously sized bedrooms, each with en-suite bathrooms, ensuring privacy and comfort.*Additional Features: Multiple fireplaces, in-unit laundry, and premium finishes throughout. ***3000 sqf PRIVATE Rooftop deck/garden ***24-hour concierge service, Fitness center, Indoor swimming pool, Easy access to downtown Toronto, Proximity to parks, shopping centers, and dining establishments. Don't miss this rare opportunity to reside in one of Toronto's most prestigious penthouses. The unit is fully furnished as depicted in the accompanying photographs. (id:50886)
Right At Home Realty
110 - 1206 Main Street E
Milton, Ontario
Discover Your Dream Stacked Townhome for Rent in Trendy Milton! This exquisite main-level stacked townhome embodies modern elegance in a sought-after Milton location. With its stylish design and sophisticated ambiance, this residence features 9-ft smooth ceilings and upgraded laminate flooring, trims, and mouldings that elevate the living experience. The kitchen is a chef's delight, showcasing quartz countertops, a stunning backsplash, an expansive breakfast bar, and top-of-the-line stainless steel appliances, making it perfect for both culinary creations and entertaining guests. The luxurious bathroom is a spa-like oasis with a grand glass super shower, inviting relaxation. Enjoy thoughtful details throughout, including upgraded lighting, generous storage solutions, and the added convenience of all electrical light fixtures, window blinds, curtains, and rods included. Ideally, this home is close to Highways 401 and 407, the GO station, vibrant shopping and dining options, schools, and beautiful parks, offering unrivalled urban convenience. With the added benefit of 2 secure underground parking spots, you can rest assured that your vehicles are safe and accessible. Enjoy the perfect blend of comfort and convenience in this remarkable residence. Don't miss your chance to call this move-in-ready gem your new home and schedule a viewing today! (id:50886)
Century 21 Property Zone Realty Inc.
Bsmt - 65 North Heights Road
Toronto, Ontario
Bright and spacious 2-bedroom, 2-bathroom basement apartment in the sought-after Princess-Rosethorn/Glen Agar area of Toronto, featuring large windows that let in plenty of natural light throughout. Enjoy an open-concept living area, a modern kitchen with ample storage, and two well-sized bedrooms - one with a walk-in closet. Featuring a large 4-piece bathroom,a 3-piece bathroom, and the convenience of in-suite laundry. Step outside to your private patio, perfect for relaxing, entertaining, or enjoying your morning coffee. Ideal for professionals or small families. I driveway parking space included. Water and Heat included. ***CAN BE RENTED WITH FURNITURE FOR EXTRA $150 PER MONTH*** (id:50886)
Royal LePage Real Estate Associates
5609 - 3900 Confederation Parkway
Mississauga, Ontario
Experience elevated urban living in this beautifully designed 2-bedroom, 2-bathroom corner suite with a premium parking spot. A total of 929 SQFT (714 interior+215 exterior). Enjoy unobstructed panoramic views through floor to ceiling windows, contemporary layout highlighted by a stylish open concept kitchen with stainless steel appliances. The spacious primary bedroom offers a 3-piece ensuite, large closet, and direct access to a private large wrap around balcony. Situated in the vibrant core of downtownMississauga, you'll be steps from Square One, Celebration Square, Sheridan College, parks, schools, transit, and major highways. This exceptional building also provides top-tier amenities, including an outdoor pool, skating rink, 24-hour concierge, fully equipped fitness centre with yoga studio, children's play area, guest suites, and BBQ facilities. Photos were taken before the tenant moved in. (id:50886)
Jdl Realty Inc.
612 Lakeshore Road E
Mississauga, Ontario
Look No Further, Check Out This Fantastic opportunity to own a well-established barbershop/beauty salon in a prime location along Lakeshore Road East. This turnkey business is ready for an owner/operator or investor looking to step into a thriving and community rooted establishment. Situated in a high-traffic area with excellent street visibility and steady walk-in clientele, this barbershop benefits from both loyal repeat customers and continuous new business from the surrounding residential and commercial growth. The shop has been thoughtfully maintained and features a clean, professional setup with multiple chairs, workstations, and modern finishes. Its welcoming atmosphere and strong reputation within the neighborhood make it an ideal business for someone looking to expand or start their ownership journey. Close to transit, new developments, and local amenities, the location provides consistent exposure and growth potential. With everything in place for seamless operation, you can step right in and continue serving clients from day one. Dont miss this chance to own an established barbershop in a sought-after area at 612 Lakeshore Road East, Make it Yours Today! (id:50886)
Pontis Realty Inc.
3012 - 395 Square One Drive
Mississauga, Ontario
Brand new development from The Daniels Corp - Condominiums At Square One District. Never been lived in 1BR suite with modern finishes and a very smart 552 sq ft floor plan. Comes equipped with an underground parking space & storage locker. Located right in the heart of downtown Mississauga with easy access to the myriad amenities the area offers. (id:50886)
Royal LePage Signature Realty
3477 Bridgewood Drive
Mississauga, Ontario
Welcome to 3477 Bridgewood Drive, an exclusive residence tucked within one of the area's most coveted, low-turnover neighborhoods This meticulously upgraded home offers over 3,000 sq. ft. of impeccably finished living space, blending refined design with enduring quality. The exterior makes a striking first impression including premium metal roof, brick with aluminum siding paired with Longboard accents, a brand-new front door and oversized 8 ft garage door, indoor and outdoor potlights and half-round eavestroughs enhanced by copper detailing that elevate the home's architectural presence. The private backyard is an entertainer's dream, featuring an above-ground pool and additional green space ready for your landscape vision. Inside, the home continues to impress with hardwood flooring throughout, four spacious bedrooms, and multiple expansive living areas perfect for both formal hosting and relaxed family living. The bright, eat-in kitchen includes several new appliances. The upper-level bathrooms underwent a full renovation in 2024, with heated floors and showcase premium finishes and craftsmanship. Additional recent upgrades include fresh professional painting (2024) and a new pool liner and deck (2025).The fully finished lower level offers remarkable flexibility-ideal as a fifth bedroom, an additional living retreat, or a future income-generating suite if legalized. Perfectly situated, the home is 10 minutes from major highways, 20 minutes to City Centre, and steps to excellent schools and parks, offering both convenience and community charm. (id:50886)
Century 21 Percy Fulton Ltd.
Ph7 - 2087 Lake Shore Boulevard W
Toronto, Ontario
Bright and spacious corner 2-bedroom, 2-bath penthouse in vibrant lakefront Humber Bay Shores. Floor-to-ceiling windows frame natural light across open living and dining spaces plus a cozy fireplace. Modern kitchen with stainless steel appliances and efficient layout. Generous primary bedroom with 4-piece ensuite, large closet and walk-out to balcony. Second bedroom enjoys clear views and easy access to a full bath. Private balcony features lake views and includes a gas BBQ line. Live where access to nature meets city convenience. You are steps away from Humber Bay Park waterfront trails, shoreline boardwalks, and green space - ideal for walks, cycling or relaxing by the lake. The neighbourhood offers cafes, restaurants, shops and everyday amenities within walking distance. Transit options and major roads bring downtown Toronto within minutes. Amenities include indoor pool, gym, concierge and visitor parking. Parking and locker included. (id:50886)
Real Broker Ontario Ltd.

