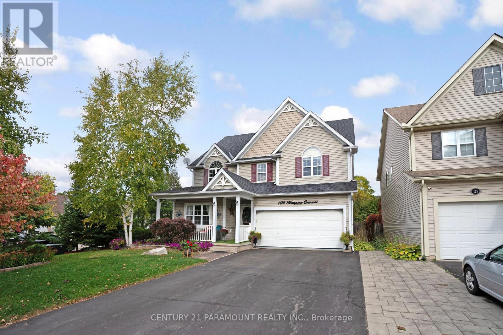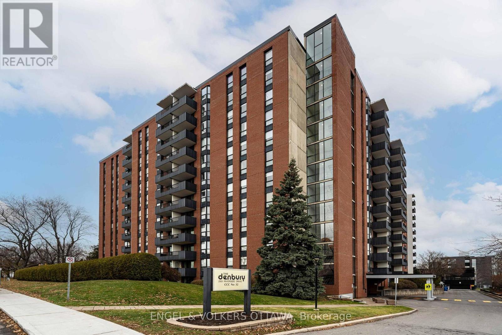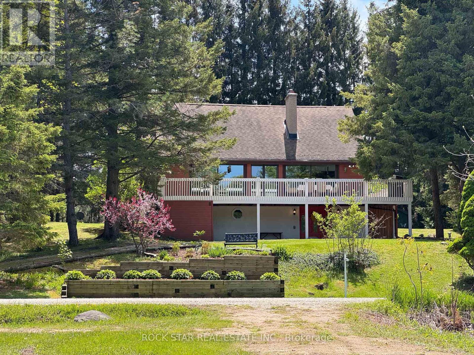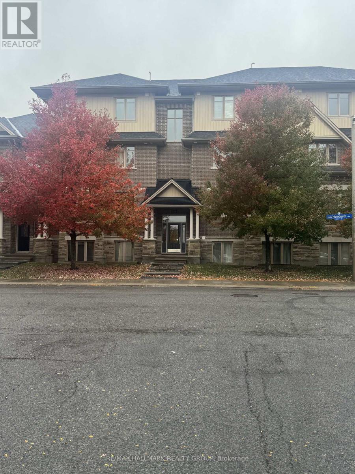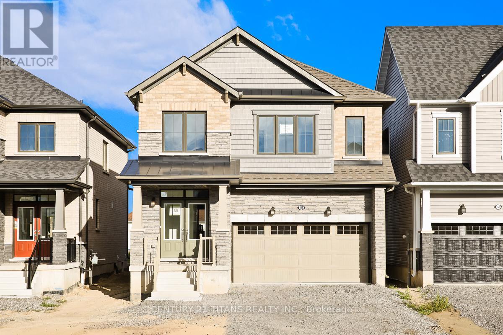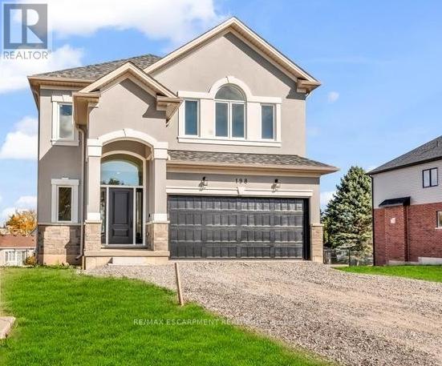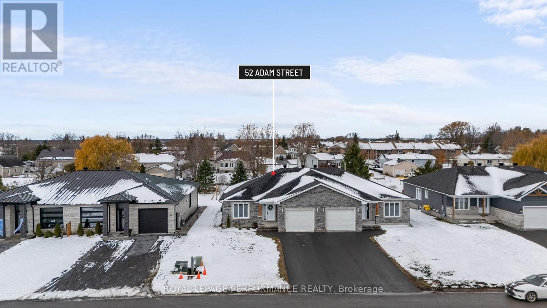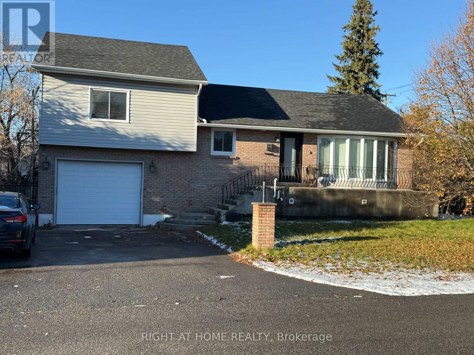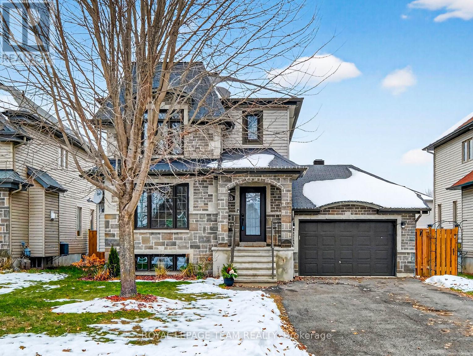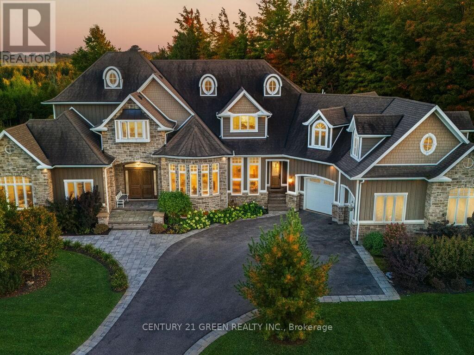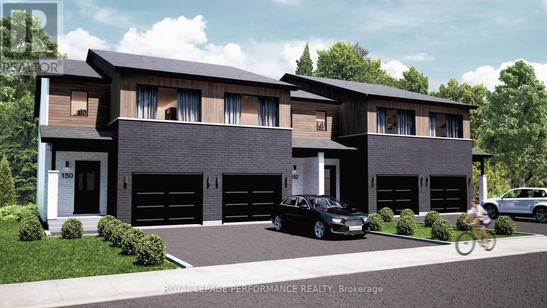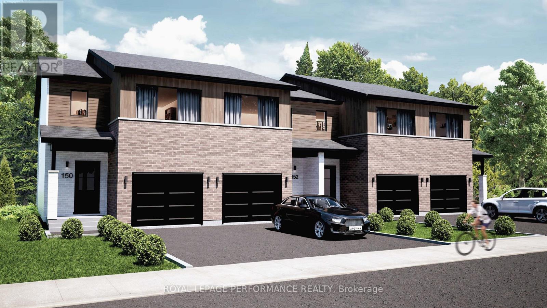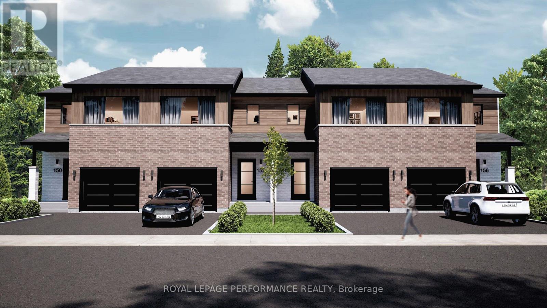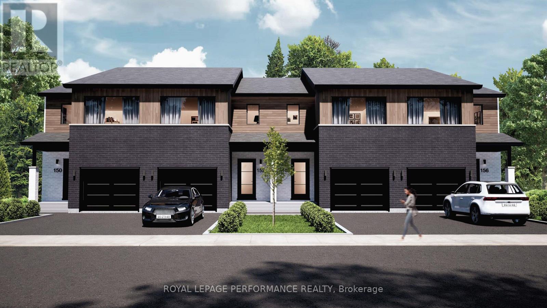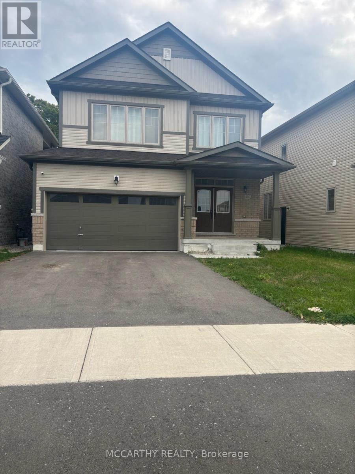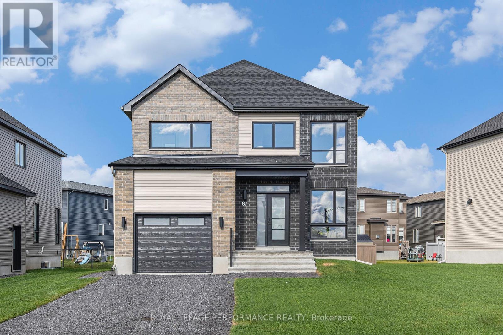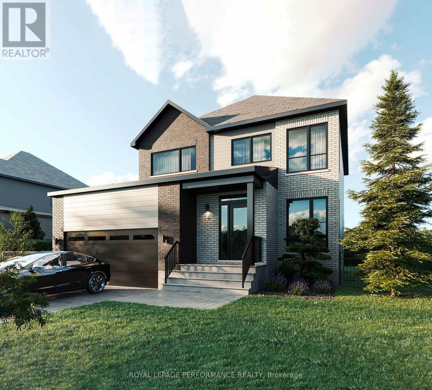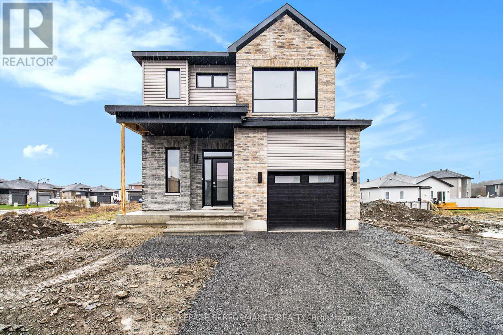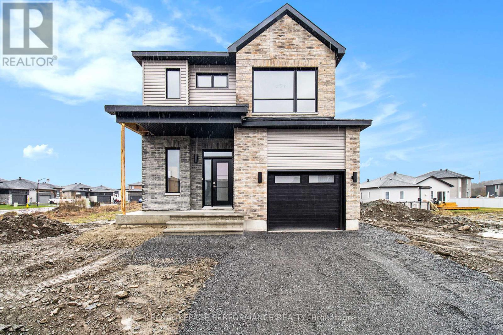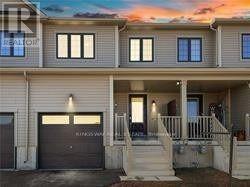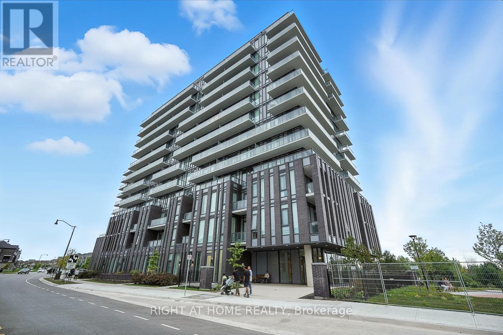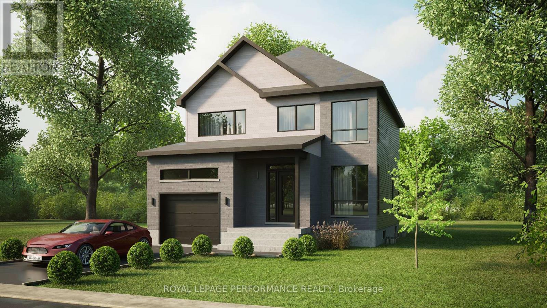109 Hampson Crescent
Guelph/eramosa, Ontario
Stylish & Spacious in Rockwoods Ashton Ridge!Nestled on a quiet, family-friendly street lined with charming covered porches, this beautifully updated home blends comfort and elegance. Featuring a warm, open-concept living/dining area, a generous family-sized kitchen with breakfast nook, walk-out to deck, and a bright, inviting great room ideal for everyday living and entertaining.Upstairs offers a king-sized primary retreat with a luxurious 4-piece ensuite and jetted soaker tub, plus 3 additional spacious bedrooms, a large main bath, and a convenient second-floor laundry room. Notable Updates: All toilets replaced, upgraded laminate flooring throughout, roof replaced in 2021, stepped crown moulding, wide baseboards. Garage access, A must-see in one of Rockwoods most sought-after communities! pool sized lot, beautifully landscaped backyard featuring a large multi-level deck with 2 covered gazebos, relaxing hot tub, cozy firepit area with Adirondack chairs, BBQ setup, lush lawn, mature trees, stone pathway, and storage shed - perfect for entertaining and outdoor living! (id:50886)
Century 21 Paramount Realty Inc.
1215 - 2951 Riverside Drive
Ottawa, Ontario
Discover exceptional value in this beautifully updated 1-bedroom, 1-bath condo located directly across from scenic Mooney's Bay. This bright and well-maintained unit features a fully renovated kitchen and bathroom, brand-new flooring, and fresh paint throughout. The spacious bedroom and private balcony both face north, offering stunning views of the Gatineau Hills and a serene, modern living experience.Enjoy resort-style living with access to a saltwater pool, fully equipped gym, pool table, sauna, library, and more. Convenience is exceptional with covered parking, same-floor laundry, and all-inclusive rent that covers heat, hydro, and water-making daily living simple and affordable. Additional building perks include guest suites, a party room, bike storage, and secure access.Perfect for first-time renters, downsizers, or anyone seeking comfort and convenience in a vibrant, amenity-rich community. Don't miss this fantastic opportunity-schedule your viewing today! (id:50886)
Engel & Volkers Ottawa
8 Pine River Crescent
Mulmur, Ontario
Enjoy the outdoor lifestyle, but hate shovelling it? Mulmurs best kept secret: 3-bed, 2-bath home that gives a great ski-in/ski-out way of life, without the hassle of shovelling your own driveway. Here, you can enjoy many sports areas (tennis, basketball, pickleball, and baseball), walking paths, calm ponds and rivers good for summer floating on tubes, and a group fire pit for warm fires any time of year. In winter, the pond turns into an ice rink for hockey fans. The house has a country kitchen that over-looks the dining room, which opens up to the deck for meals inside or out. The main floor has vaulted ceilings, tall windows from floor to ceiling and a warm sun room that opens to the back deck. You will also see the third bedroom and a small bathroom on the main floor. Upstairs, the main bedroom is at the end of the open loft next to a full 4-piece bath, and the second bedroom is on this floor too. Both bathrooms are newly renovated. The wrap around deck catches sun from morning to night, and opens up to a big open field, it feels quiet and calm. When the snow comes, just ski down the road to the bottom of the private Mansfield Ski Lift. Want a day off from skiing? Members can take the stairs from Pine River Crescent right to the Ski Club Chalet for lunch or a drink. This home also doubles as a great vacation rental, garnering 6000/month rental income during the ski season, possibly paying your mortgage for the entire year. Right across Airport Road is the Mansfield Outdoor Centre, full of fun for kids and grown-ups year round. Daily shopping? Alliston is just a 20 minute drive away and going north on Airport Road gets you to Collingwood and Wasaga Beach quickly. This home is perfect for people who love an active life full of nature! (id:50886)
Rock Star Real Estate Inc.
B - 190 Hornchurch Lane
Ottawa, Ontario
This bright and inviting 2-bedroom, 2-bath condo offers the perfect blend of comfort, convenience, and lifestyle in one of Barrhaven's most desirable communities. Vacant and awaiting you! Freshly painted and with new vinyl flooring installed (November 2025), this home features a functional open-concept layout with stainless steel appliances, generous cabinet space with kitchen pantry, and a private outdoor patio ideal for enjoying morning sunlight and fresh air. Additional highlights include a brand-new central A/C (installed July 2025) with an 11-year parts and 10-year labor warranty, as well as a new washer and dryer (installed 2023) for added convenience. East-facing exposure fills the living area with natural light throughout the day. Unbeatable location-just minutes walking distance to Strandherd park-n-ride OC Transpo Station, City View Centre, Chapman Mills Marketplace, and SO MUCH more! This condo combines accessibility, modern comfort, and exceptional value. Rent includes: one designated parking space (4A) and access to bike storage room. (id:50886)
RE/MAX Hallmark Realty Group
159 Velvet Way
Thorold, Ontario
Brand New spacious home by Empire Calderwood, Elevation C, 2400 SQFT Executive Residence, Closed October 2025. 9 foot ceilings, 4 Bedrooms & 4 Washrooms, Master Bedroom with 5 piece ensuite. Second room with 4 piece ensuite. 3rd and 4th rooms share attached Jack and Jill Washroom. The spacious 115 SQFT loft can be converted as fifth bedroom. Kitchen Upgraded with granite counter tops, Gas Rough In to Stove, Water Connection to Refrigerator, $5000 from Seller to pick your own choice of Appliances. Upgraded Electric Fireplace, Hardwood throughout main floor. Full Spacious Basement with Three piece Rough in. Located in a wonderful family neighbourhood at Lundy's lane & Davis road, close to parks, schools, shopping and restaurants. minutes away from attractions of Niagara Falls, Wineries and Casinos. (id:50886)
Century 21 Titans Realty Inc.
198 Kellogg Avenue
Hamilton, Ontario
Welcome to this stunning newly built 4-bedroom, 2.5-bathroom home located on a peaceful dead-end street, perfect for families seeking comfort, style, and convenience. Designed with modern living in mind, the spacious open-concept main floor is ideal for entertaining, featuring elegant oak hardwood flooring throughout, a custom oak staircase with iron spindles, and abundant natural light. The gourmet kitchen boasts stainless steel appliances, luxurious quartz countertops and matching backsplash, and ample cabinetry - perfect for any home chef. Upstairs, the primary suite offers a spa-like ensuite with double sinks, a glass-enclosed shower, and a relaxing soaker tub. Enjoy the benefits of a bright lookout basement with oversized windows, offering endless possibilities for future living space. With high-end finishes throughout and nothing left to do, this home is completely move-in ready. (id:50886)
RE/MAX Escarpment Realty Inc.
52 Adam Street
The Nation, Ontario
**OPEN HOUSE SATURDAY FROM 2 - 4 PM**Welcome to 52 Adam Street in St-Albert, built in 2022! This modern semi-detached bungalow is designed with comfort, quality, and modern living in mind - all whilst sitting on an oversized 44' x 154' lot! From the moment you step inside, you're greeted by a bright, open-concept space filled with natural light. The living room, dining area, and kitchen flow together seamlessly. The main floor also offers 2 generously sized bedrooms and 1 large, luxurious bathroom that includes a convenient laundry area. From the kitchen, enjoy direct access to the large deck, overlooking the oversized backyard. Also enjoy direct access to the spacious 1-car garage. The basement, partially finished, features drywall / electrical already completed, a plumbing rough-in, and prep work has been done for future radiant floor heating. Other features include: ICF foundation, large driveway, gazebo, high-end appliances, and more. Nestled in a quiet, friendly neighborhood, this home has offers the perfect balance of comfort, tranquility, and modern-style-living. Book your showing today! (id:50886)
Royal LePage Performance Realty
97 Rita Avenue
Ottawa, Ontario
Welcome to 97 Rita Avenue, a bright beautiful home situated on a large sized lot. Upon entering, you'll be greeted by a welcoming, freshly-painted and updated main floor that features a spacious living area with large bay window that brings in lots of light. The functional kitchen is also located on this floor and overlooks the dining area which has access to the large deck in the back to spend your summers having BBQ's and family gatherings. There is a bedroom and 4 piece bath on the this level with the bedroom having its own access to the Deck from the room. On the second floor you have the Master bedroom with a 3 piece ensuite and a third bedroom. On the lower level you have your rec room along with a bar area and storage room. The large yard offers plenty of outdoor space to do whatever your heart delights. Located near schools, shopping, hospitals, transit, and parks, this property provides easy access to all the amenities you need. Don't miss out on the opportunity to see this home with all the space it offers. (id:50886)
Right At Home Realty
110 Mayer Street
The Nation, Ontario
Welcome to 110 Mayer Street, a beautiful home in Limoges, a vibrant and growing community. Perfectly located right off Highway 417, Limoges offers quick access to the city while maintaining a peaceful, small-town feel. Outdoor enthusiasts will love being next to the Larose Forest, a haven for hiking, biking, skiing, and more, while families can enjoy nearby Calypso Waterpark, one of Canada's largest summer playgrounds. The community also boasts top-notch amenities, including parks, trails, a modern sports complex, a health center, pharmacy services, and local schools. Limoges has a truly welcoming atmosphere. This home offers the perfect combination of tranquil country living and convenient access to everything you need - come experience the best of Limoges. Home features brand new kitchen (Oct25), new hardwood on main level, updated main bathroom with soaker tub, finished basement for extra living and recreation space or extended family living. (id:50886)
Royal LePage Team Realty
39 Brookhaven Crescent
East Garafraxa, Ontario
Welcome to 39 Brookhaven Crescent, where timeless craftsmanship meets modern luxury on a stunning 1.25-acre estate. From the moment you arrive, the stone and wood exterior and fully landscaped grounds set the stage for a home that is both warm and impressive.Step into your own private resort an inground pool surrounded by mature landscaping, a fully equipped outdoor kitchen with built-in BBQ and appliances, an outdoor shower, and a fenced yard designed for relaxation and entertaining.Inside, every detail tells a story of thoughtful design. Handcrafted hardwood floors flow through the main and second levels, complemented by solid maple doors and a spectacular custom staircase. The chefs kitchen, built from rich cherry wood, features a large island, Sub-Zero fridge, Wolf Range stove, and built-in dishwasher, making it the true heart of the home.The family room, complete with a gas fireplace and custom media cabinetry, invites cozy evenings, while the formal living room impresses with its elegant ceiling design $$ The executive office is a masterpiece in itself showcasing cherry wood walls, custom ceilings, built-in desk, cabinetry, and integrated video display for a truly distinguished workspace $$ Upstairs, a private loft suite and additional bedrooms, a library offers comfort and charm, while a playroom above the garage adds versatility for family living. Master bedroom is equipped with a spa inspired washroom $$ Each bedroom has view of the vibrant, crystal and refreshing swimming pool $$ The finished lower level boasts a spacious gym, perfect for wellness at home and a nanny suite.This remarkable residence is more than just a home its a lifestyle, offering the perfect blend of luxury, functionality, and resort-style living. (id:50886)
Century 21 Green Realty Inc.
2513 Gray Crescent
Clarence-Rockland, Ontario
**OPEN HOUSE SUNDAY FROM 2 - 4 PM @ 235 BOURDEAU BD, LIMOGES**Welcome to Beaumont, Morris Village - Townhouses! Discover a higher standard of living with these to-be-built luxury townhomes by Landric Homes (aka: the multi-award-winning 'Construction LaVérendrye' in QC). Renowned for high-quality builds, thoughtful designs, and attention to detail - Landric Homes delivers homes that truly stand apart. This end-unit townhome offer an immense 1,687 sq. ft. above ground, tall 9' ceilings, oversized 8' patio doors, concrete block party wall (superior sound proofing), and abundant natural light throughout. The main floor features an open-concept layout with a spacious living / dining area, and a chef-inspired kitchen, complete with walk-in pantry and designer-selected high-end finishes. The 2nd level hosts 3 generous bedrooms, 1 full bathroom (added ensuite optional), and a convenient laundry room. The primary bedroom impresses with an oversized walk-in closet, and cheater access to the luxurious 4-piece bathroom (featuring a standalone bathtub, and glass shower). The unfinished basement awaits your personal touch (fully finished basement optional). Possession dates as early as summer 2026 (all depending on date of signature of the APS, and fulfillment of conditions). Model home tours available in Limoges. Price, specs & details may be subject to change without notice. 3D renderings & photos are of previously built townhouses (exact specs, layout & finishes may differ). Various lots available (ample middle-units & end-units to choose from). (id:50886)
Royal LePage Performance Realty
2416 Gray Crescent
Clarence-Rockland, Ontario
**OPEN HOUSE SUNDAY FROM 2 - 4 PM @ 235 BOURDEAU BD, LIMOGES**Welcome to Beaumont, Morris Village - Townhouses! Discover a higher standard of living with these to-be-built luxury townhomes by Landric Homes (aka: the multi-award-winning 'Construction LaVérendrye' in QC). Renowned for high-quality builds, thoughtful designs, and attention to detail - Landric Homes delivers homes that truly stand apart. This end-unit townhome offer an immense 1,687 sq. ft. above ground, tall 9' ceilings, oversized 8' patio doors, concrete block party wall (superior sound proofing), and abundant natural light throughout. The main floor features an open-concept layout with a spacious living / dining area, and a chef-inspired kitchen, complete with walk-in pantry and designer-selected high-end finishes. The 2nd level hosts 3 generous bedrooms, 1 full bathroom (added ensuite optional), and a convenient laundry room. The primary bedroom impresses with an oversized walk-in closet, and cheater access to the luxurious 4-piece bathroom (featuring a standalone bathtub, and glass shower). The unfinished basement awaits your personal touch (fully finished basement optional). Possession dates as early as summer 2026 (all depending on date of signature of the APS, and fulfillment of conditions). Model home tours available in Limoges. Price, specs & details may be subject to change without notice. 3D renderings & photos are of previously built townhouses (exact specs, layout & finishes may differ). Various lots available (ample middle-units & end-units to choose from). (id:50886)
Royal LePage Performance Realty
2400 Gray Crescent
Clarence-Rockland, Ontario
**OPEN HOUSE SUNDAY FROM 2 - 4 PM @ 235 BOURDEAU BD, LIMOGES**Welcome to Beaumont, Morris Village - Townhouses! Discover a higher standard of living with these to-be-built luxury townhomes by Landric Homes (aka: the multi-award-winning 'Construction LaVérendrye' in QC). Renowned for high-quality builds, thoughtful designs, and attention to detail - Landric Homes delivers homes that truly stand apart. This middle-unit townhome offer an immense 1,690 sq. ft. above ground, tall 9' ceilings, oversized 8' patio doors, concrete block party wall (superior sound proofing), and abundant natural light throughout. The main floor features an open-concept layout with a spacious living / dining area, and a chef-inspired kitchen, complete with walk-in pantry and designer-selected high-end finishes. The 2nd level hosts 3 generous bedrooms, 1 full bathroom (added ensuite optional), and a convenient laundry room. The primary bedroom impresses with an oversized walk-in closet, and cheater access to the luxurious 4-piece bathroom (featuring a standalone bathtub, and glass shower). The unfinished basement awaits your personal touch (fully finished basement optional). Possession dates as early as summer 2026 (all depending on date of signature of the APS, and fulfillment of conditions). Model home tours available in Limoges. Price, specs & details may be subject to change without notice. 3D renderings & photos are of previously built townhouses (exact specs, layout & finishes may differ). Various lots available (ample middle-units & end-units to choose from). (id:50886)
Royal LePage Performance Realty
2517 Gray Crescent
Clarence-Rockland, Ontario
**OPEN HOUSE SUNDAY FROM 2 - 4 PM @ 235 BOURDEAU BD, LIMOGES**Welcome to Beaumont, Morris Village - Townhouses! Discover a higher standard of living with these to-be-built luxury townhomes by Landric Homes (aka: the multi-award-winning 'Construction LaVérendrye' in QC). Renowned for high-quality builds, thoughtful designs, and attention to detail - Landric Homes delivers homes that truly stand apart. This middle-unit townhome offer an immense 1,690 sq. ft. above ground, tall 9' ceilings, oversized 8' patio doors, concrete block party wall (superior sound proofing), and abundant natural light throughout. The main floor features an open-concept layout with a spacious living / dining area, and a chef-inspired kitchen, complete with walk-in pantry and designer-selected high-end finishes. The 2nd level hosts 3 generous bedrooms, 1 full bathroom (added ensuite optional), and a convenient laundry room. The primary bedroom impresses with an oversized walk-in closet, and cheater access to the luxurious 4-piece bathroom (featuring a standalone bathtub, and glass shower). The unfinished basement awaits your personal touch (fully finished basement optional). Possession dates as early as summer 2026 (all depending on date of signature of the APS, and fulfillment of conditions). Model home tours available in Limoges. Price, specs & details may be subject to change without notice. 3D renderings & photos are of previously built townhouses (exact specs, layout & finishes may differ). Various lots available (ample middle-units & end-units to choose from). (id:50886)
Royal LePage Performance Realty
Lower - 480 Black Cherry Crescent
Shelburne, Ontario
Discover your perfect rental in this charming 2-bedroom, 1-bathroom basement apartment, designed with beautiful finishes that elevate your living experience! From the moment you step inside, you'll appreciate the modern touches that make this space feel like home. The well-appointed kitchen boasts sleek countertops and contemporary appliances, making it ideal for cooking and entertaining. Both bedrooms offer ample space and natural light, creating cozy retreats for restful nights. The bathroom features stylish finishes that add a touch of luxury to your daily routine. With plenty of storage space, you wont have to worry about clutter; you'll have room for all your belongings! Located conveniently close to local amenities, you'll enjoy easy access to shops, cafes, and more, blending comfort with convenience. Don't miss the opportunity to lease this fantastic apartment schedule a viewing today! Main Level is a separate unit not included in this unit. Tenants to Pay 30% of all Utilities including hot water tank rental. Required application, credit check, proof of income, Government ID. (id:50886)
Mccarthy Realty
19 Rutile Street
Clarence-Rockland, Ontario
**OPEN HOUSE SUNDAY FROM 2 - 4 PM @ 235 BOURDEAU BD, LIMOGES**Thoughtfully designed, and already under construction! This 'The Adela (E2)' model is a stunning 2-story single-family home model offering 1794 sq/ft of a-g living space, featuring 3 bedrooms, 2.5 baths, 1-car garage, and open concept living. Sitting on a premium / oversized corner lot, this model also comes with brick on the street side. Welcome to 'Beaumont' in Morris Village, where you'll discover a newly developed area, strategically located to offer a harmonious blend of tranquility, access to amenities & a convenient 25-minute drive to Ottawa. Crafted by Landric Homes (aka the multi-award-winning 'Construction LaVerendrye' in QC), this beautifully crafted 2-story home will leave you in awe. Construction LaVerendrye, renowned for their expertise, reliability, dedication to excellence & timely project delivery, consistently upholds these standards in every community they develop. Home is under construction, closing date: set for June 2026. Model home tours now available in Limoges. Price, specs & details may be subject to change without notice. Photos are of a previously built 'The Adela' model (exact specs, layout & finishes may differ). (id:50886)
Royal LePage Performance Realty
1367 Diamond Street
Clarence-Rockland, Ontario
**OPEN HOUSE SUNDAY FROM 2 - 4 PM @ 235 BOURDEAU BD, LIMOGES**Thoughtfully designed, and already under construction! This 'The Azur' model is a purpose-built 2-story home featuring a LEGAL SECONDARY DWELLING UNIT! The main unit boasts 1744 sq/ft of living space, 3 bedrooms, 1.5 baths, a 2-car garage, open concept living & fantastic finishes throughout. The bsmt unit features 1 bedroom, 1 bath, a separate entrance & is fully legal/separate from the main unit. 1367 Diamond sits on a premium pie-shaped lot, offering an oversized backyard. Welcome to Morris Village, where you'll discover this newly developed community strategically located to offer a harmonious blend of tranquility, access to amenities & a convenient 25-minute drive to Ottawa. Crafted by Landric Homes (aka the multi-award-winning Construction LaVerendrye in QC), this purpose-built 2-story home will leave you in awe. Construction LaVerendrye, renowned for their expertise, reliability, dedication to excellence & timely project delivery, consistently upholds these standards in every community they develop. Home is under construction, closing date: set for June 2026. Model home tours now available, in Limoges ON. Price, specs & details may be subject to change without notice. (id:50886)
Royal LePage Performance Realty
94 Rutile Street
Clarence-Rockland, Ontario
**OPEN HOUSE SUNDAY FROM 2 - 4 PM @ 235 BOURDEAU BD, LIMOGES**Thoughtfully designed, and already under construction! This 'The Hubert (E2)' model is a stunning 2-story single-family home model offering 1690 sq/ft of a-g living space, 3 bedrooms, 2.5 bathrooms, 1-car garage, and open concept living. Welcome to 'Beaumont' in Morris Village, where you'll discover a newly developed area, strategically located to offer a harmonious blend of tranquility, access to amenities & a convenient 25-minute drive to Ottawa. Crafted by Landric Homes (aka the multi-award-winning 'Construction LaVerendrye' in QC), this purpose-built 2-story home will leave you in awe. Construction LaVerendrye, renowned for their expertise, reliability, dedication to excellence & timely project delivery, consistently upholds these standards in every community they develop. Home is under construction, closing date: set for June 2026. Model home tours now available in Limoges. Price, specs & details may be subject to change without notice. Photos are of a previously built 'The Hubert' model (exact specs, layout & finishes may differ). (id:50886)
Royal LePage Performance Realty
76 Rutile Street
Clarence-Rockland, Ontario
**OPEN HOUSE SUNDAY FROM 2 - 4 PM @ 235 BOURDEAU BD, LIMOGES**Thoughtfully designed, and already under construction! This 'The Hubert (E1)' model is a stunning 2-story single-family home model offering 1690 sq/ft of a-g living space, 3 bedrooms, 1.5 bathrooms, 1-car garage, and open concept living. Welcome to 'Beaumont' in Morris Village, where you'll discover a newly developed area, strategically located to offer a harmonious blend of tranquility, access to amenities & a convenient 25-minute drive to Ottawa. Crafted by Landric Homes (aka the multi-award-winning 'Construction LaVerendrye' in QC), this purpose-built 2-story home will leave you in awe. Construction LaVerendrye, renowned for their expertise, reliability, dedication to excellence & timely project delivery, consistently upholds these standards in every community they develop. Home is under construction, closing date: set for June 2026. Model home tours now available in Limoges. Price, specs & details may be subject to change without notice. Photos are of a previously built 'The Hubert' model (exact specs, layout & finishes may differ). (id:50886)
Royal LePage Performance Realty
125 Thompson Road
Haldimand, Ontario
Beautiful Townhome Located In Caledonia Empire Avalon Community. Located In Family Oriented Community, Developing Very Fast. Close To Beautiful Grand River, Hamilton, Brantford & Burlington. 45 Min Drive To Toronto. Nature Lovers' Dream Area. Schools , Parks and playgrounds , Community feel and convenient amenities (id:50886)
Kingsway Real Estate
56 Mcknight Avenue
Hamilton, Ontario
WELCOME TO 56 MCKNIGHT AVENUE - A STUNNING FREEHOLD TOWNHOME THAT BLENDS STYLE, COMFORT ANDLOCATION IN PERFECT HARMONY. BUILT WITH QUALITY BY GREENPARK AND OFFERING OVER 1750 SQUARE FEETOF BEAUTIFULLY DESIGNED LIVING SPACE. THIS HOME IS CENTRALLY LOCATED JUST MINUTES FROM TRANSIT AND THE ALDERSHOT GO STATION. IDEAL FOR COMMUTERS, PROFESSIONALS AND GROWING FAMILIES.FLOOR FEATURES A STYLISH DINING ROOM AND KITCHEN WITH QUARTZ COUNTERTOPS, SS APPLIANCES, CALIFORNIA SHUTTERS, CONVIENENT USB RECEPTACLE AND A GARDEN DOOR WITH INTEGRATED BLINDS LEADING TO A FULLY FENCED BACKYARD COMPLETE WITH GAZEBO AND GAS LINE FOR YOUR BBQ.RARE GARAGE TO YARDACCESS MAKES OUTDOOR LIVING AND ENTERTAING A BREEZE. TAKE A WALK UP THE OAK STAIRCASE TO THE SECOND FLOOR WHERE YOU WILL DISCOVER THE FAMILY ROOM WITH BUILT IN SPEAKERS, CALIFORNIA SHUTTERS, THE PERFECT SPOT FOR COZY MOVIE NIGHTS. TWO GENEROUSLY SIZED BEDROOMS EACH WITH IT'S OWN WALK IN CLOSETS PROVIDE PLENTY OF STORAGE. THE ENTIRE THIRD FLOOR IS DEDICATED TO AN IMPRESSIVE PRIMARY RETREAT. HERE YOU CAN UNWIND IN YOUR RECENTLY RENOVATED ENSUITE, ENJOY THE WALK IN CLOSET AND A PRIVATE BALCONY FOR A PEACEFUL MOMENT AT THE END OF THE DAY.DONT MISSYOUR CHANCE TO MAKE 56 MCKNIGHT AVENUE YOUR OWN! BOOK A SHOWING TODAY. (id:50886)
Spectrum Realty Services Inc.
803 - 215 Veterans Drive S
Brampton, Ontario
Excellently Managed Building!! Modern corner-unit condo with panoramic views! This two-bedroom, two-bathroom unit offers of open-concept living plus an amazing wrap-around balcony. Featuring a spacious kitchen with new appliances, high ceilings, and floor-to-ceiling windows, this home is filled with natural light and showcases mesmerizing views stretching for miles, including a serene forest and pond. Enjoy premium amenities: fitness centre, modern party room with dining and bar setup, Wi-Fi lounge, games room, and boardroom Conveniently situated close to trails, parks, shopping, and just minutes to Mount Pleasant GO Station. Unit includes 1 parking and locker. Dont miss this exceptional opportunity! (id:50886)
Right At Home Realty
173 Culloden Crescent
Ottawa, Ontario
If you're looking for SPACE- this is the home you have been waiting for! 3400 sqft above grade with room for everyone! Set on a quiet crescent in Stonebridge, you will be wowed from the moment you walk in the door. MAIN FLOOR: Living Room, Study, Dining Room & Family Room - Plus an Eat In Kitchen and Mud Room/Laundry off the garage. The Family Room has a gorgeous Accent wall + Gas fireplace. And the Kitchen? Granite Counters, a huge Eating Area with a bay window facing the yard. There is natural light everywhere! Then there is all the space upstairs! A large Primary Bedroom with an absolutely HUGE Ensuite bathroom. Plus 3 more bedrooms - One with it's own ensuite and the other 2 share a jack + jill bathroom. There's a Bonus walk-in Linen closet as well as a reading nook. The Large backyard is fully fenced (PVC) and landscaped with a fantastic patio. And finally - the unfinished basement is ready for you to make it your own. Sold Under Power of Sale, Sold as is Where is. Seller does not warranty any aspects of Property, including to and not limited to: sizes, taxes, or condition. (id:50886)
Solid Rock Realty
Lot 7a Juniper Street
The Nation, Ontario
**OPEN HOUSE SUNDAY FROM 2 - 4 PM @ 235 BOURDEAU BD, LIMOGES**Welcome to Willow Springs PHASE 2 - Limoges's newest residential development! This exciting new development combines the charm of rural living with easy access to amenities, and just a mere 25-minute drive from Ottawa. Now introducing 'The Serina 1-car (E1)', a to-be-built detached 2-story featuring 1794 sq/ft of living space, 4 beds, 1.5 baths, 1-car garage, and a host of impressive standard features. Sitting on a premium lot, backing onto a ravine w/no rear neighbors (lot premium applicable in addition to the current asking price). Experience all that the thriving town of Limoges has to offer, from reputable schools and sports facilities, to vibrant local events, the scenic Larose Forest, and Calypso the largest themed water park in Canada. Anticipated closing: as early as 6-9 months from firm purchase. Prices and specifications are subject to change without notice. Photos are of another previously built 'Serina' model with lots of upgrades. Model home tours now available. Now taking reservations for townhomes & detached homes in phase 2! (id:50886)
Royal LePage Performance Realty

