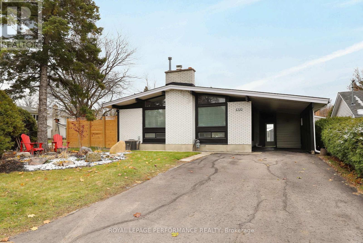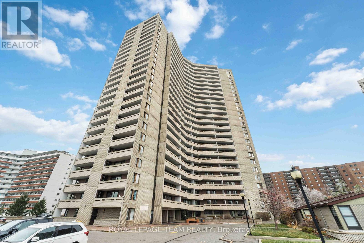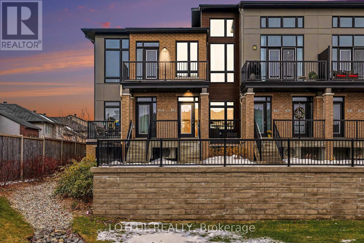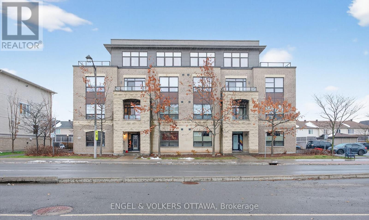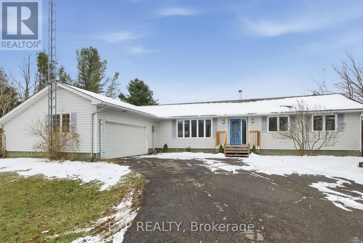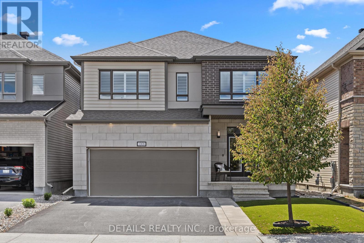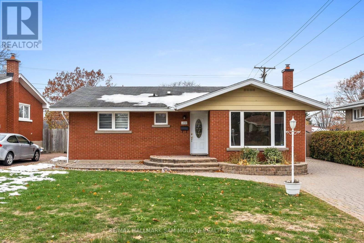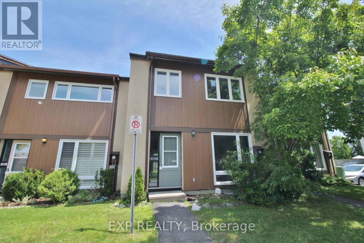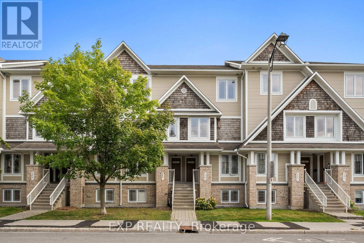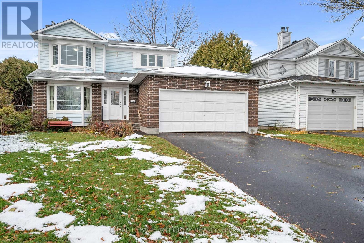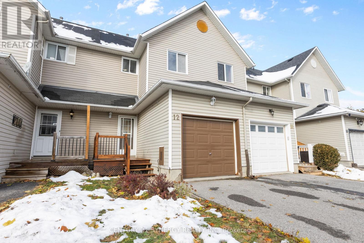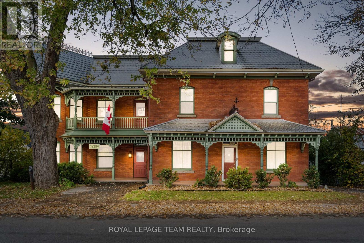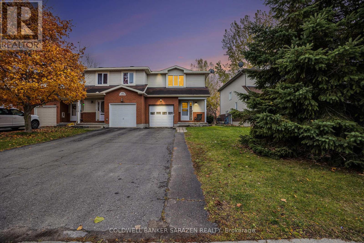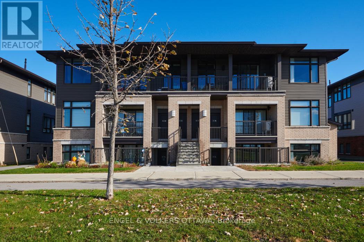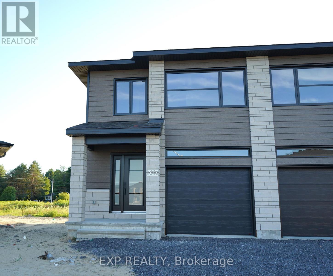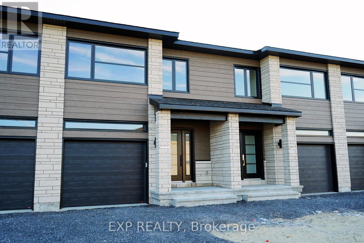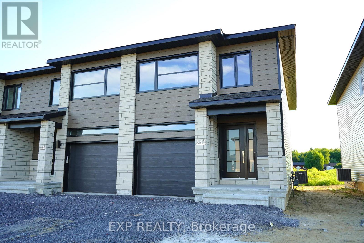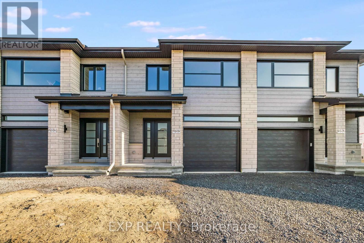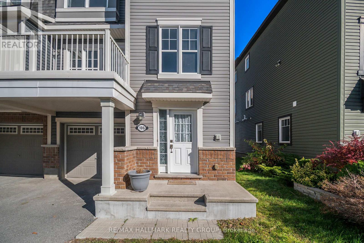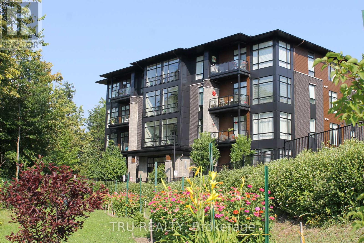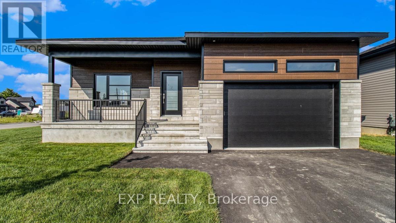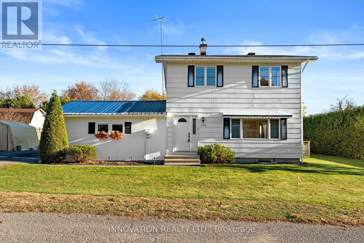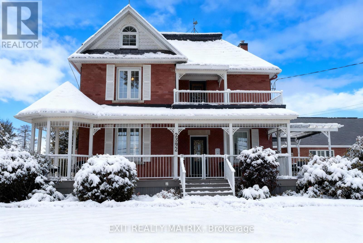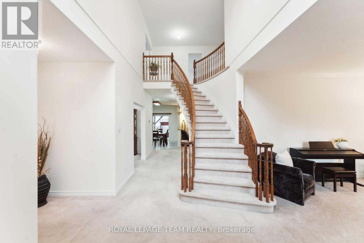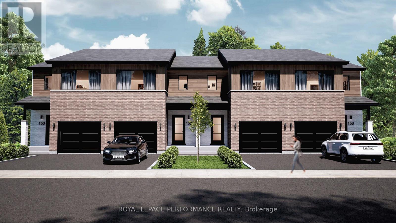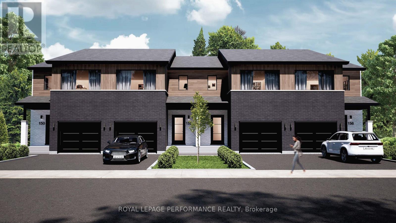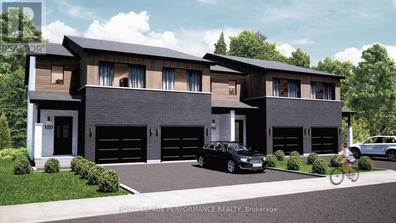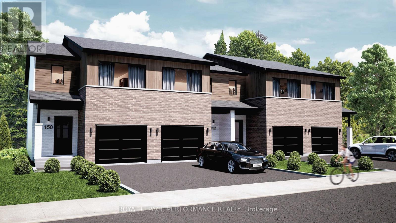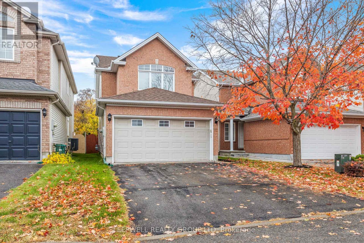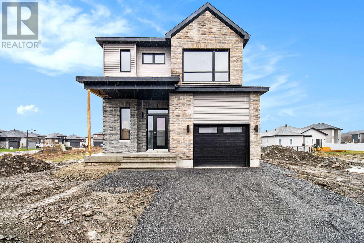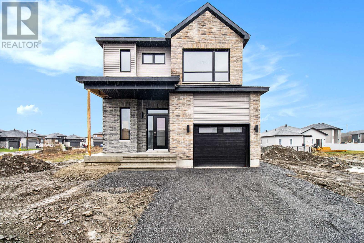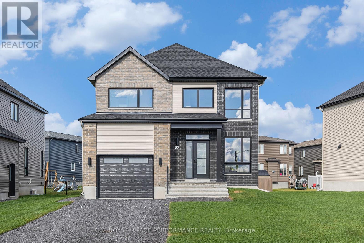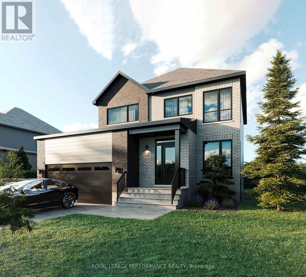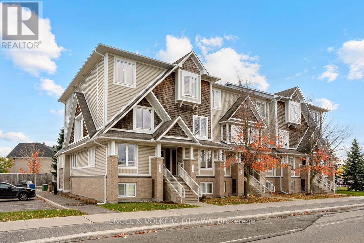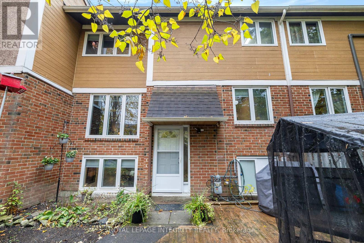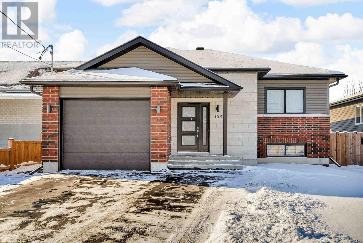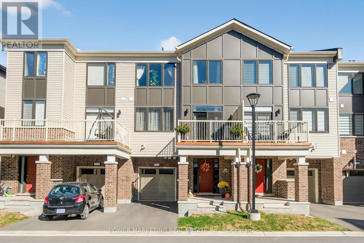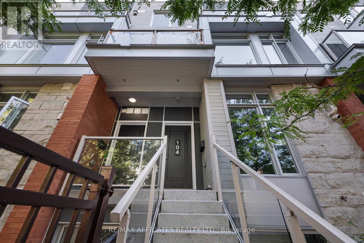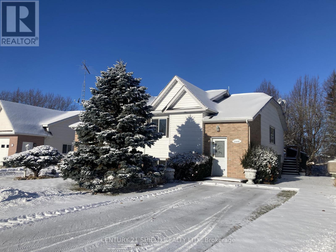2320 Nerta Street
Ottawa, Ontario
Welcome to 2320 Nerta-an exceptional custom-built, move-in ready bungalow on a spacious corner lot in the sought-after Hawthorne Meadows community. Offering privacy and abundant outdoor space, this home combines high-end craftsmanship with an inviting, chalet-like warmth. At its heart, an impressive open-concept living, dining, and kitchen area showcases soaring cathedral ceilings with custom Torrefied Pine beams, rich hardwood floors, and a cozy gas fireplace that evokes a mountain-retreat ambiance. The beautifully renovated kitchen features natural ash cabinetry and Canadian-mined granite countertops, creating a refined space that inspires both culinary creativity and social connection.The main level offers three versatile bedrooms, ideal for restful retreats, home offices, or creative spaces. The primary suite includes a private ensuite, while both bathrooms reflect thoughtful renovation and modern design. The fully finished basement extends the living space with a spacious family room, fourth bedroom, stylish bathroom, and generous laundry area-perfect for guests or multi-functional living.Outdoors, a brand-new deck, fence, and shed enhance the beautifully hedged, private yard-ideal for entertaining or quiet relaxation. Additional features include a covered carport, extended driveway, and convenient proximity to schools, shopping, parks, and public transit. Recent updates ensure peace of mind and lasting value, including a professionally wrapped and waterproofed foundation (2024), high-efficiency furnace (2023), all-new plumbing and main stack (2025), fully renovated basement (2025), kitchen renovation with new appliances (2022), gas fireplace installation with blower fan (2023), bathroom renovations (2025), and the addition of the new deck, fence, and shed (2025). This turnkey property invites you to move in and enjoy effortlessly from day one. (id:50886)
Royal LePage Performance Realty
2106 - 1081 Ambleside Drive
Ottawa, Ontario
Gorgeous corner unit with 2 balconies with South/West exposure providing great natural light, views and sunsets. This unit has been completely renovated in peaceful tones with a cozy atmosphere and is move-in ready. 2 bedrooms + den offering 960 sf of well planned living space. Spacious living room with ample windows, custom blinds and beautiful fireplace insert. Adjacent den is a great space for guests or office/hobby room. Updated kitchen is open to the living room and provides custom storage space with pot drawers, pull out racks and spice drawer. Generously sized primary bedroom features patio doors leading to the second balcony. Carpet free unit with upgraded luxury vinyl plank flooring throughout and an added modern railing divides the living and dining areas. Convenient 3 x 5.6 in suite storage room plus additional locker. One underground parking space. Amenities galore at your disposal: Indoor pool, sauna, exercise room, party room, workshop, guest suites, car wash bay, tuck shop and bike storage. Condo fees cover it all -hydro, water and even Bell Fibe. Fantastic location with easy access to Ottawa River paths, shopping and transit with the future LRT line. (id:50886)
Royal LePage Team Realty
842 Ralph Hennesy Avenue
Ottawa, Ontario
Stunning top-level corner unit offering 1,402 sq ft of single-level living with soaring 11 ft ceilings and triple-glazed windows that flood the space with all-day sunshine from the east, south, and west. This 2022 Urbandale-built 2 bed, 1.5 bath home features thoroughly modern finishes, hardwood floors, upgraded quartz countertops, stainless steel appliances, a large laundry set, and a spacious walk-in closet. Enjoy exceptional outdoor space with a generous balcony overlooking green space. Rare private garage with parking for 2 cars adds unmatched convenience. Low property tax, low condo fees, and low utility costs make this an outstanding value. Ideally located just a 3-minute walk to the dog park, schools, and bus stops, with easy access to parks, scenic trails, shopping, dining, everyday amenities, and nearby Limebank and Bowesville LRT stations. This home blends style, comfort, and a family-friendly atmosphere-truly a must-see! OPEN HOUSE SUNDAY DEC. 14th 2-4PM (id:50886)
Lotful Realty
302 - 760 Chapman Mills Drive
Ottawa, Ontario
Located in the heart of Chapman Mills, this bright and thoughtfully designed Bravo model 2-bed, 2-bath condo spans approximately 1,038 sq. ft. and features a large walkout terrace. The main living area is warm and inviting, with a seamless flow between the dining, kitchen, and living spaces. Oversized windows fill the rooms with natural light, while the updated kitchen features white shaker cabinetry, granite countertops, stainless-steel appliances, and a peninsula with seating that opens into the dining area with direct access to the terrace. With wood-plank flooring and a clear glass railing, this unit's outdoor space is perfect for morning coffee, unwinding with a book, or enjoying views of the surrounding neighbourhood while dining. The primary bedroom, with a tray ceiling detail and plush carpeting, features ample closet space and leads to an ensuite with a walk-in shower. The well-proportioned secondary bedroom features a large picture window and mirrored closet doors, making it ideal as a children's or guest room. A second full bathroom, located near the unit's entrance, features tiled flooring and a tub/shower combo. Just off the main lobby, access to the garage space and a storage locker make unpacking the car a breeze! With everyday amenities just minutes away, including shopping, grocery stores, restaurants, public transit, and cafés, this home is ideal for both downsizers and young professionals in one of Barrhaven's most desirable neighbourhoods! (id:50886)
Engel & Volkers Ottawa
2859 Wolf Grove Road
Lanark Highlands, Ontario
Discover your countryside haven just a short drive from Almonte. This four-bedroom, three-bathroom bungalow is set on 7.3 scenic acres, offering both modern comforts and plenty of room to roam. The main level shines with new flooring, refreshed lighting, and tastefully updated bathrooms, while the brand-new upper decks invite you to enjoy peaceful outdoor moments.In the kitchen, you'll find upgraded appliances including a modern propane stove, blending convenience with the home's cozy charm. The walkout basement is finished and ready for your vision, whether you need extra living space or a creative retreat.This property offers a perfect balance of country tranquility and modern upgrades, making it an inviting home for families or anyone looking to enjoy a little more space. (id:50886)
Exp Realty
1008 Manege Street
Ottawa, Ontario
Welcome to 1008 Manege Street, a beautifully maintained home nestled in a quiet and sought-after corner of Stittsville, just minutes away from excellent schools, parks, and shopping. Upon entering this home you will discover superb style and designer decor throughout. The kitchen features quartz countertops, a spacious open -concept layout, top of the line stainless steel appliances; refrigerator and gas stove. The rich dark hardwood floors and ceramic tile span the main level, creating an elegant, cohesive flow. The bright and inviting family room offers plenty of space to relax, enhanced by a sleek modern gas fireplace. Convenient main-floor laundry and direct access to the double car garage are added bonuses, From the dining area, garden patio doors lead to your maintenance free backyard oasis. Enjoy a 24' x 20' composite deck, and a 14' x 12' gazebo with mesh and curtains, and high end artificial grass that stays green year round, no more weekend mowing. there is also a dedicated BBQ area (gas) installed.and to store all your items there is a 9' x 7' shed for that. Upstairs, the spacious primary bedroom includes a large ensuite with a separate shower and a soaker tub. Three additional generously sized bedrooms provide comfort and privacy for the whole family. The fully finished lower level adds even more living space, featuring a cozy seating area, an additional bedroom and a full bathroom with heated floor and a heated towel rack. In addition ample storage. This home is truly a must see, offering style, comfort, and low maintenance living in a fantastic location. (id:50886)
Details Realty Inc.
1208 Stanton Road
Ottawa, Ontario
Welcome to 1208 Stanton Road, a well-kept all-brick bungalow offering 3 bedrooms, 2 bathrooms, and a private backyard retreat complete with an inground pool. The main level features a bright living and dining area, an updated kitchen with granite counters and modern cabinetry, and three comfortable bedrooms alongside a refreshed full bathroom. Hardwood and tile flooring are found throughout the principal living spaces. The finished lower level adds valuable living area with a spacious recreation room, a two-piece bathroom, laundry, and ample storage. The fenced backyard is ideal for relaxation and entertaining, offering a heated inground pool, deck, stone patio, and storage shed. Located in a family-friendly neighbourhood close to parks, schools, shopping, transit, and major amenities including Bayshore Mall, IKEA, Highway 417, and the Queensway Hospital. A terrific opportunity in a convenient central location! (id:50886)
RE/MAX Hallmark Sam Moussa Realty
52 - 3691 Albion Road
Ottawa, Ontario
Beautifully maintained home featuring tile in the entryway, laminate flooring in the living and dining rooms, and hardwood floors throughout the second level. The main floor offers a bright formal dining room, a spacious eat-in kitchen with patio doors leading to a large deck, and a cozy living room with large windows. Upstairs, you'll find four generously sized bedrooms, including a primary suite with a walk-in closet and a three-piece bathroom. The fully finished basement adds great value with a large rec room, den, two-piece bathroom, and a kitchenette area, ideal for extended family or additional living space. Enjoy the privacy of no rear neighbours and excellent potential throughout. Don't miss this opportunity book your visit today! (id:50886)
Exp Realty
588-B Chapman Mills Drive
Ottawa, Ontario
Welcome to this beautiful sought after upper unit 2-bed, 3-bath stacked townhome in the heart of Barrhaven. Step inside the private entrance to a welcoming foyer, with stairs leading up to the bright and spacious main level. This thoughtfully designed floor plan showcases a modern open-concept layout that is perfect for everyday living and entertaining. The kitchen is equipped with stainless steel appliances, tons of cabinetry, stylish backsplash, & plenty of counter space, including a peninsula ideal for meal prep or casual dining. Beyond the kitchen, you'll find a large eat-in area that could serve as the perfect breakfast nook, den or office. With patio doors opening directly to your private balcony, this spot is filled with natural light and creates a seamless indoor-outdoor connection perfect for morning coffee. The kitchen and dining room flow effortlessly into the spacious living room, complete w/ beautiful luxury vinyl flooring throughout and large windows that brighten the entire main level. A convenient powder room completes this floor. Upstairs, you'll find two large sized bedrooms and even better is each with its own full private ensuite. The primary bedroom features a large closet, bright windows, full ensuite bathroom & access to its own private balcony, offering a quiet retreat to enjoy fresh air. The second bedroom is equally spacious, with its own ensuite, making it ideal for a tenant, guests, or a home office. A laundry/Utility room is conveniently located on this level, adding to the homes smart design. This home offers the best of low-maintenance living in a vibrant community setting. Surrounded by parks, mature trees, & walking paths, you'll also love the convenience of being just steps from schools, shops, restaurants, and public transit. With dual ensuites, two balconies, a sun-filled open layout, and tons of living space, this home delivers the perfect balance of comfort, and central location in one of Barrhavens most desirable neighbourhoods (id:50886)
Exp Realty
268 Mceachern Crescent
Ottawa, Ontario
Welcome to Your Family's Next Chapter in Charming Orleans! Tucked away on a quiet crescent street, this gorgeous 4-bedroom, 2-storey home is the perfect setting for a growing family. The sought-after reverse pie lot offers exceptional privacy and a wonderful backyard haven for children to play and for summer entertaining. Step inside to a main floor designed for everyday life and memorable gatherings. The heart of the home is the spacious kitchen, complete with a functional island, which flows beautifully into the bright dining room. You'll have plenty of space for relaxing with both a sun-drenched living room and a cozy family room. An essential mud room with a convenient side door keeps all the boots and bags tidy, and the patio door provides seamless access to your private backyard retreat. Upstairs, the second level is dedicated to rest and retreat, featuring four generous bedrooms and two full bathrooms, providing everyone with their own comfortable space. But the living space doesn't stop there! The fully finished basement adds incredible flexibility, boasting two additional bedrooms and another full bathroom. This area is perfect for a home office, a dedicated play zone, a teenage suite, or hosting extended family. A spacious 2-car garage completes this fantastic package. Location is everything, and this home truly delivers. You're within walking distance of three schools and excellent recreational facilities, making the daily routine a breeze. Plus, for commuters, the convenient highway access simplifies your travel. This is more than a house-it's the perfect place to build a wonderful family life in Orleans! (id:50886)
Royal LePage Integrity Realty
302 Goldridge Drive
Ottawa, Ontario
OH Sun 2-4pm Beautifully maintained & updated End Unit home in desirable Kanata Lakes, conveniently situated just steps from parks, nature trails, transit, and great schools. This bright and welcoming property offers a functional layout ideal for both everyday living and entertaining, featuring a striking two-storey living room, a spacious dining area, and a practical eat-in kitchen with ample cabinet and counter space. A main-floor den provides an excellent dedicated office space. Enjoy direct access to a private, fully fenced backyard-perfect for relaxing or hosting outdoors. The upper level includes generously sized bedrooms, well-appointed bathrooms, and a large laundry room for added convenience. The finished lower level offers a cozy family room & flexible workspace, along with abundant storage. An attached garage with inside entry, an unshared driveway, and its location in a well-established neighbourhood complete this appealing option for a wide range of buyers. Recent Updates: - 2025: Light fixtures; fresh paint throughout 2021: Basement flooring; garage door; dryer 2020: Furnace & A/C; fridge & dishwasher 2016: Stove 2015: Roof; washing machine. Book your appointment today! Some rooms are virtually staged. (id:50886)
Right At Home Realty
12 - 240 Mississippi Court
Carleton Place, Ontario
Perfectly situated on a quiet and private court that offers both comfort and convenience. This well-maintained townhome welcomes you with a single-car garage and a finished basement, providing practical space for storage, work, or relaxation. The home exudes a warm, inviting atmosphere from the moment you step inside. The kitchen features classic oak cabinetry and opens effortlessly into the combined living and dining area, creating an easy flow for everyday living and entertaining. A charming fireplace anchors the space, adding character and a cozy touch. From the living area, a patio door leads to a spacious deck overlooking the fenced backyard-ideal for outdoor dining, gardening, or simply enjoying peaceful moments in your own private space.Upstairs, you'll find three bright, comfortable bedrooms that offer ample natural light and versatility for family, guests, or personal use. A well-appointed full bathroom serves the upper level, ensuring convenience for all. The finished basement provides even more flexibility, whether you envision a family room, home office, hobby space, or a combination of uses. Direct access from the garage into the foyer enhances everyday functionality, especially during the winter months or on rainy days. Just a short stroll away, Westview Park offers a serene retreat with green space to enjoy nature, unwind, or take advantage of nearby walking paths. The location also places you close to essential amenities-shopping, banks, dining options, and more-making daily errands easy and efficient. A small monthly association fee of only $20 covers common area snow removal, adding extra peace of mind during the winter season. Photos have been virtually staged to help you envision the possibilities. With a quick closing available, this charming Carleton Place townhome is ready to welcome its next owner. Don't miss the opportunity to make it yours! OPEN HOUSE SUNDAY DECEMBER 14th 2-4PM! (id:50886)
Century 21 Synergy Realty Inc
6722 Rideau Valley Drive S
Ottawa, Ontario
Welcome to 6722 Rideau Valley Drive South, a Queen Anne-style heritage home offering an opportunity to own a piece of Canadian history. Built circa 1905, this carefully restored residence harmoniously blends timeless character with updated touches throughout. The home features elevated ceilings on the main and second floors, hardwood floors, along with a spacious attic that includes the original postmaster's deck, currently used for storage. Generous living areas provide abundant space for family life and entertaining. Historically, the property served as the local post office and general store, adding to its distinctive charm. The home retains its heritage designation on the front and both sides, ensuring its original character is preserved for years to come. Set on a generous lot backing onto park greenspace, the property offers a peaceful and private setting. Stevens Creek runs along the edge of the park, providing direct access for kayaking to the Rideau River, ideal for outdoor enthusiasts. This location perfectly balances tranquility with convenience, offering easy access to Kars on the Rideau Public School and nearby amenities. Some photographs have been virtually staged. (id:50886)
Royal LePage Team Realty
330 Fairbrooke Court
Arnprior, Ontario
END UNIT . ATTENTION FIRST TIME BUYERS. Welcome to home ownership. Spacious 3 bedroom family home, offering 2 baths, 3 finished levels .Great opportunity for first time buyers to enter the market and begin home ownership. This townhome also could be an investment opportunity .The main level offers access to the single car garage, a 3 piece bath, living room with gas fireplace, eat in kitchen & sunroom along the back of the home, which offers patio door access to sundeck. The second level features three generous sized bedrooms with large closets, & the full main bath. The basement features a family room, a den /office, & laundry/utility room. The back yard is fully enclosed and offers a newer built sundeck. Furnace was replaced in early 2021. Seller can accommodate a quick closing. OPEN HOUE SUNDAY DECEMBER 14 1-2 P.M. (id:50886)
Coldwell Banker Sarazen Realty
L - 50 Jaguar Private
Ottawa, Ontario
Experience refined living in this bright, southwest-facing condo, perfectly situated in a quiet and secure community that blends comfort, style, and convenience. Move-in ready, large bright windows throughout, In-unit laundry, Gourmet kitchen with gleaming stainless steel appliances, sprawling island and bar stool counter. Cozy outdoor patio, proximity to schools, amenities, green space, and more. Live luxuriously at any price point. Enjoy a designated parking space, ample visitor parking, and worry-free maintenance & landscaping, window cleaning, and snow removal managed by the condo board. Residents also benefit from 24/7 access to secure mail facilities, a locked bike room, and on-site waste and recycling areas. Perfectly positioned for both leisure and lifestyle, this home offers direct access to the scenic Trans Canada Trail, a short walk to Haliburton Heights Park, and close proximity to the Goulbourn Recreation Complex, local schools, and OC Transpo Route 67 for a seamless downtown commute. Exceptional shopping, dining, and entertainment await just minutes away at Hazeldean Road, Tanger Outlets, Kanata Centrum, and the Canadian Tire Centre.Combining modern efficiency with timeless appeal, this elegant condo offers a truly elevated living experience in one of the area's most desirable communities. (id:50886)
Engel & Volkers Ottawa
1466 Rhea Place
Ottawa, Ontario
Country Living in the City! Discover the perfect blend of privacy, nature, and convenience in this beautifully maintained home. Featuring 3+1 bedrooms and 3 bathrooms, this property offers spacious and comfortable living for the whole family. Nestled on a quiet private cul-de-sac, this home sits on a large, beautifully landscaped lot with plenty of space to relax, garden, or entertain. Enjoy peaceful surroundings with nearby trails and the Rideau River, while remaining just minutes from Riverside South and the Hunt Club Bridge. Inside, the home is tastefully finished throughout and has been meticulously cared for, showcasing true pride of ownership. Experience country living in the city - a rare opportunity that combines tranquility, privacy, and accessibility. (id:50886)
Royal LePage Team Realty
83 Wrenwood Crescent
Ottawa, Ontario
Welcome to 83 Wrenwood Crescent. Elegantly maintained family home in the heart of sought-after Centrepointe. The main level features an open-concept living and dining area with expansive windows, quality laminate flooring throughout, and energy-efficient pot lights that create a warm, inviting ambiance. The upgraded kitchen boasts granite countertops and abundant cabinetry for storage. A west-facing backyard captures the afternoon sun-perfect for relaxing or entertaining. Upstairs offers three spacious bedrooms and two full baths, enhanced by a bright skylight that fills the level with natural light. The west-facing primary suite includes a stylish 3-piece ensuite and a generous closet. All bedroom closet sliding doors have been updated within the past five years, and modern blinds throughout the home add a fresh, cohesive touch. The fully finished basement extends the living space with a versatile recreation area, laundry room, ample storage, and durable vinyl flooring. Enjoy worry-free living with professional lawn care and private driveway snow removal included in the management. Recent upgrades include a new garage door (2024), a new Furnace (2025) and an interlock patio in the backyard. Superb location - steps to Centrepointe Park, Meridian Theatre, Baseline Transit Station, LRT, Algonquin College, College Square, and nearby hospitals, with quick access to HWY 417. (id:50886)
Keller Williams Icon Realty
120 Lorie Street
The Nation, Ontario
OPEN HOUSE this Sunday December 14th between 2:00pm to 4:00 pm at TMJ Construction's model home located at 136 Giroux St. in Limoges. Welcome to White Rock 2 (middle unit), TMJ's new townhome model on a premium lot featuring a bright open-concept layout with a chef's kitchen including an island and walk-in pantry. Retreat to the primary suite with a large walk-in closet and unwind in the spa-like 3-piece ensuite with a handy linen closet. Set up a playroom or office space in the 3rd bedroom and enjoy a the convenience of a 2nd level laundry room. This property is located just steps away from the Nation Sports Complex and Ecole Saint-Viateur in Limoges. Also in proximity to Calypso Water Park, Larose Forest and local parks. Don't miss the opportunity to make this beautiful townhome yours! Pictures are from a previously built home and may include upgrades. (41007367) (id:50886)
Exp Realty
114 Lorie Street
The Nation, Ontario
OPEN HOUSE this Sunday December 14th between 2:00pm to 4:00 pm at TMJ Construction's model home located at 136 Giroux St. in Limoges. Welcome to White Rock (end unit), a gorgeous townhome on a premium lot featuring a bright open-concept layout with a chef's kitchen including an island and walk-in pantry. Retreat to the primary suite with a large walk-in closet and unwind in the spa-like 3-piece ensuite with a handy linen closet. Set up a playroom or office space in the 3rd bedroom and enjoy a the convenience of a 2nd level laundry room. This property is located just steps away from the Nation Sports Complex and Ecole Saint-Viateur in Limoges. Also in proximity to Calypso Water Park, Larose Forest and local parks. Don't miss the opportunity to make this beautiful townhome yours! Pictures are from a previously built home and may include upgrades. (id:50886)
Exp Realty
112 Lorie Street
The Nation, Ontario
OPEN HOUSE this Sunday December 14th between 2:00 pm to 4:00 pm at TMJ Construction's model home located at 136 Giroux St. in Limoges. Welcome to White Rock (middle unit), a gorgeous townhome on a premium lot featuring a bright open-concept layout with a chef's kitchen including an island and walk-in pantry. Retreat to the primary suite with a large walk-in closet and unwind in the spa-like 3-piece ensuite with a handy linen closet. Set up a playroom or office space in the 3rd bedroom and enjoy a the convenience of a 2nd level laundry room. This property is located just steps away from the Nation Sports Complex and Ecole Saint-Viateur in Limoges. Also in proximity to Calypso Water Park, Larose Forest and local parks. Don't miss the opportunity to make this beautiful townhome yours! Pictures are from a previously built home and may include upgrades. (id:50886)
Exp Realty
108 Lorie Street
The Nation, Ontario
OPEN HOUSE this Sunday December 14th between 2:00pm to 4:00 pm at TMJ Construction's model home located at 136 Giroux St. in Limoges. Welcome to White Rock (end unit), a gorgeous townhome on a premium lot featuring a bright open-concept layout with a chef's kitchen including an island and walk-in pantry. Retreat to the primary suite with a large walk-in closet and unwind in the spa-like 3-piece ensuite with a handy linen closet. Set up a playroom or office space in the 3rd bedroom and enjoy a the convenience of a 2nd level laundry room. This property is located just steps away from the Nation Sports Complex and Ecole Saint-Viateur in Limoges. Also in proximity to Calypso Water Park, Larose Forest and local parks. Don't miss the opportunity to make this beautiful townhome yours! Pictures are from a previously built home and may include upgrades. (id:50886)
Exp Realty
110 Lorie Street
The Nation, Ontario
OPEN HOUSE this Sunday December 14th between 2:00pm to 4:00 pm at TMJ Construction's model home located at 136 Giroux St. in Limoges. Welcome to White Rock (middle unit), a gorgeous townhome on a premium lot featuring a bright open-concept layout with a chef's kitchen including an island and walk-in pantry. Retreat to the primary suite with a large walk-in closet and unwind in the spa-like 3-piece ensuite with a handy linen closet. Set up a playroom or office space in the 3rd bedroom and enjoy a the convenience of a 2nd level laundry room. This property is located just steps away from the Nation Sports Complex and Ecole Saint-Viateur in Limoges. Also in proximity to Calypso Water Park, Larose Forest and local parks. Don't miss the opportunity to make this beautiful townhome yours! Pictures are from a previously built home and may include upgrades. (id:50886)
Exp Realty
106 Helenium Lane
Ottawa, Ontario
Welcome to this beautifully maintained 3-storey freehold end-unit townhome located in the sought-after Avalon community of Orléans. Built in 2018, this bright and spacious home offers 1,391 sq ft of thoughtfully designed living space with 2 bedrooms, 2.5 bathrooms, and modern finishes throughout. Step inside to a generous ground floor foyer with ample space, alongside convenient interior access to the attached garage, laundry room, and a main floor powder room ideal for guests. The second level boasts a stylish open-concept living and dining area, perfect for entertaining or relaxing. Enjoy an abundance of natural light and direct access to a sun-filled balcony, perfect for your morning coffee or evening unwind. The modern kitchen features granite countertops, stainless steel appliances, ample cabinetry, and a sleek design sure to impress .Upstairs, you'll find two well-proportioned bedrooms, including a spacious primary suite with a luxurious ensuite featuring a granite double vanity and a full bath. An additional full bathroom, also with granite finishes, completes the upper level. This exceptional end-unit offers added privacy, a low-maintenance lifestyle, and proximity to everything you need. Located minutes from top-rated schools, parks, recreation facilities, shopping, and transit, this home is ideal for professionals, small families, or those looking to downsize without compromise. Don't miss your opportunity to own this move-in ready gem in one of Orléans most vibrant communities! (id:50886)
RE/MAX Hallmark Realty Group
122 Lorie Street
The Nation, Ontario
OPEN HOUSE this Sunday December 14th between 2:00pm to 4:00 pm at TMJ Construction's model home located at 136 Giroux St. in Limoges. Welcome to White Rock 2 (end unit), TMJ's new townhome model on a premium lot featuring a bright open-concept layout with a chef's kitchen including an island and walk-in pantry. Retreat to the primary suite with a large walk-in closet and unwind in the spa-like 3-piece ensuite with a handy linen closet. Set up a playroom or office space in the 3rd bedroom and enjoy a the convenience of a 2nd level laundry room. This property is located just steps away from the Nation Sports Complex and Ecole Saint-Viateur in Limoges. Also in proximity to Calypso Water Park, Larose Forest and local parks. Don't miss the opportunity to make this beautiful townhome yours! Pictures are from a previously built home and may include upgrades. (41007362) (id:50886)
Exp Realty
118 Lorie Street
The Nation, Ontario
OPEN HOUSE this Sunday December 14th between 2:00 pm to 4:00 pm at TMJ Construction's model home located at 136 Giroux St. in Limoges. Welcome to White Rock 2 (middle unit), TMJ's new townhome model on a premium lot featuring a bright open-concept layout with a chef's kitchen including an island and walk-in pantry. Retreat to the primary suite with a large walk-in closet and unwind in the spa-like 3-piece ensuite with a handy linen closet. Set up a playroom or office space in the 3rd bedroom and enjoy a the convenience of a 2nd level laundry room. This property is located just steps away from the Nation Sports Complex and Ecole Saint-Viateur in Limoges. Also in proximity to Calypso Water Park, Larose Forest and local parks. Don't miss the opportunity to make this beautiful townhome yours! Pictures are from a previously built home and may include upgrades. (id:50886)
Exp Realty
201 - 120 Cortile Private S
Ottawa, Ontario
Welcome to 120 Cortile Private #201! This rare Urbandale-built boutique condo in Riverside South offers 2 Bedrooms + Den, 2 full bathrooms, , a rare find of TWO PARKING LOTS ! 2 storages outside the unit ( one on the same floor/ level, and one next to the underground parking lot) in addition to 2 large storing closets in the foyer. The bright, south-facing corner unit features 10 ft ceilings, floor-to-ceiling windows, and hardwood flooring throughout the open-concept living area. The modern kitchen includes a large island, ample storage, and stainless steel appliances. The spacious primary bedroom offers a walk-in closet and 4-piece ensuite, the second bedroom facing a quite trail, with additional third flexible room than could be used as a den/office/ storage space. Enjoy your private balcony overlooking beautiful views. An in-unit laundry, and a heated underground parking in addition to other surfaced parking next to the recycle room. The unbeatable location ! just walking distance to the LRT Station, parks, trails, the new Armstrong Retail Plaza... Don't wait, book your showing now! (id:50886)
Tru Realty
937 Katia Street
The Nation, Ontario
OPEN HOUSE this Sunday December 14th between 2:00pm to 4:00 pm at Benam Construction's model home located at 136 Giroux St. in Limoges. Welcome to the beautiful Diamond II, your dream bungalow offering the perfect space to start a family, build memories or enjoy a comfortable retirement. Experience the bright, open-concept floor plan that seamlessly flows throughout, creating a spacious and inviting living area. The roomy kitchen with ample counter space is ideal for enjoying a cup of coffee or a glass of wine, while providing everything you need for meal prep and entertaining. The primary suite is a true retreat, featuring a spacious walk-in closet with his and her sides and a spa-like ensuite to help you unwind and relax. Your family and guests will appreciate their own 4-piece bathroom complete with a convenient linen closet for extra storage. The expansive lower level offers endless possibilities whether you need extra guest rooms, a living area, a gym, or an entertainment space. Located in the growing community of Limoges, you'll have access to a brand-new Sports Complex and be just steps away from the beautiful Larose Forest and Calypso Park. All Benam single house models include : 9ft ceiling on the main floor, kitchen cabinets all the way up to the ceiling, engineered hardwood floors in the open areas and hallways on the main floor, spray foam on the joist rim cavities, and 3-piece plumbing rough-in in the basement. Pictures are from a previously built home and may include upgrades. (id:50886)
Exp Realty
108 Crossland Drive
Ottawa, Ontario
Welcome to this beautifully maintained 3-bedroom, 2-bath detached home, ideally nestled on a peaceful lot in the heart of Fitzroy Harbour, a vibrant, family-friendly community surrounded by breathtaking natural beauty. The main floor features a bright open-concept layout with new carpeting and sunlit windows that fill the space with warmth. A spacious eat-in kitchen offers ample cupboard and counter space, perfect for cooking and entertaining, while the large living and dining rooms provide generous areas for hosting gatherings or enjoying quiet evenings. A cozy family room adds even more versatility to the main level-ideal for movie nights OR relaxing with loved ones. A convenient powder room adds functionality to the main level. Upstairs, the sun-filled primary bedroom and two comfortable secondary bedrooms, all with fresh carpeting, offer easy access to a well-appointed family bathroom. Outside, enjoy expansive grounds with a large deck featuring a gazebo, an 8x10 storage tent, a storage shed and vibrant flower beds that enhance the charm of the property. Beyond the home, Fitzroy Harbour offers an exceptional lifestyle for families and outdoor enthusiasts alike. The Ottawa River provides endless opportunities for boating, canoeing, paddleboarding, and fishing, while nearby Fitzroy Provincial Park invites exploration with scenic trails and a sandy beach. Year-round recreation includes cross-country skiing, snowmobiling, golfing, baseball, soccer, and quick access to the Cavanagh Sensplex arena for hockey games and practices. With Arnprior just 15 minutes away and Kanata within 30 minutes, this location offers the perfect blend of tranquil living and convenient access to urban amenities. This is a rare opportunity to embrace a picturesque lifestyle in a welcoming and active community that truly has it all. (id:50886)
Innovation Realty Ltd.
2392 8th Line Road
Ottawa, Ontario
OPEN HOUSE Dec 14, 2-4pm. 2392 8th Line Rd, a rare estate in the heart of Metcalfe, just 30 min from downtown Ottawa. This beautiful century home offers the perfect blend of timeless character, modern updates, & incredible space-ideal for multigenerational living, working from home, or creating rental income. With 3 floors of above-ground living space plus a fully finished basement, this versatile property features 8 bedrooms & 4 full bathrooms, including a 7-bedroom main residence & a detached 2-bedroom apartment above the garage-ideal for in-laws, guests, or tenants. The 100-year-old original home blends seamlessly with a thoughtfully designed addition. Step into a spacious foyer that opens into elegant formal living & dining rooms. At the heart of the home is a chef-inspired kitchen with ceiling-height cabinetry, built-in ovens, bar fridge, clever appliance storage, & a center island with seating & induction cooktop. A cozy family room with a fireplace leads to a bright sunroom with access to the backyard. The main-floor primary suite offers barrier-free living, a walk-in closet with custom built-ins, & a private 3-piece ensuite. An office and full bath with laundry complete the main level. Upstairs, you'll find 6 more bedrooms over 2 floors, plus office/hobby space. The finished basement offers 2 more bedrooms, a large rec area, & space for a home gym. Outside, enjoy your private backyard oasis with a professionally landscaped yard featuring perennials, mature shrubs and trees, a vegetable garden, a tranquil water feature, and an above-ground pool. Entertain or relax on large decks wrapping three sides of the home, surrounded by nature and privacy. The oversized detached garage includes a workshop and a self-contained 2-bedroom apartment above. A new roof and extensive updates make this home truly move-in ready. Located minutes from shops, parks, and schools in Metcalfe, with easy access to Greely, Russell, and Ottawa. This is more than a home-it's a lifestyle. (id:50886)
Exit Realty Matrix
579 Baie-Des-Castors Street
Ottawa, Ontario
This impressive luxury bungalow offers exceptional design, high-end finishes, and an ideal location backing onto peaceful green space and a scenic bike path. The exterior features an interlock walkway, covered front veranda, and landscaped grounds that enhance curb appeal. Inside, a spacious front foyer with subway tile flooring opens to 9' flat ceilings and an elegant open-concept layout. The chef's kitchen is the heart of the home, showcasing an oversized center island with breakfast bar, quartz countertops, two-tone cabinetry, a wine rack, and a deep 24" pantry. The recessed sink beneath a window provides backyard views, while the horizontal tile backsplash and modern lighting complete the look. The adjoining dining area offers access to an elevated balcony, perfect for outdoor dining or relaxing with a view. The living room is bright and welcoming, featuring hardwood flooring, high baseboards, wrap-around windows with a curved transom, cathedral ceiling, and a gas fireplace with tiled hearth. The rear primary bedroom includes a double-sided walk-in closet and a 4-piece ensuite with glass shower, stand-alone tub, and quartz vanity. A second bedroom or office with glass door, a 3-piece bath, and convenient main floor laundry complete the main level.The walk-out lower level is fully finished with 9' ceilings, pot lighting, and a spacious recreation room with patio access. Two additional bedrooms, a full 3-piece bath, and storage areas provide excellent flexibility for guests or family. The fenced backyard is beautifully landscaped and designed for relaxation and entertainment, gazebo, patio, putting green, and storage shed. Located close to walking trails and a short 15 minute walk to new LRT station, this property combines luxury, comfort, and convenience in one exceptional package. (id:50886)
Century 21 Synergy Realty Inc
39 Vermont Avenue
Ottawa, Ontario
Welcome to this stunning 6 bedroom, 4-bathroom and a office room in ground floor, home with over 4,000 sq ft of living space and 9 ft ceilings, located in the desirable Barrhaven East neighbourhood. Step into a dramatic two-story foyer with natural light from oversized windows, this grand entryway features soaring 18 ft ceilings, elegant lighting, and a winding staircase. The modern kitchen offers new quartz counter tops, a breakfast nook, and new flooring that blends style with durability. A separate living and dining room in the front and a formal family room at the back connects to the kitchen, which includes ample storage, shelving, and an eating area. The family room features a cozy gas fireplace and opens to a spacious covered deck perfect for entertaining.The main floor also includes a powder room, laundry, and a versatile room ideal as a bedroom, study, or office space.Upstairs, the spacious primary bedroom includes a walk-in closet and a luxurious 4-piece en-suite with a freestanding tub, glass walk-in shower, and stylish vanity. Three more bedrooms and a main 3-piece bathroom complete the second level.The fully finished basement offers a large family room, a generous bedroom, an additional flex room perfect for a home gym, office, or playroom, and a dedicated home theatre. Furnace (2018), A/C (2018), Roof (2015), Windows(2020), Dryer (2020), Washer (2020), Gas Stove. Spacious deck with roof. Gas connections available for dryer and BBQ. Home theatre setup (Screen, Speakers, Projector and receiver) includes in sale. The house has been under the same ownership since beginning. This family-friendly community features top-rated schools, a sports complex, trails, parks, transit(Bus stop number #1119 is at a very short distance through the park), and all essentials within walking distance. (id:50886)
Royal LePage Team Realty
2400 Gray Crescent
Clarence-Rockland, Ontario
**OPEN HOUSE SUNDAY FROM 2 - 4 PM @ 235 BOURDEAU BD, LIMOGES**Welcome to Beaumont, Morris Village - Townhouses! Discover a higher standard of living with these to-be-built luxury townhomes by Landric Homes (aka: the multi-award-winning 'Construction LaVérendrye' in QC). Renowned for high-quality builds, thoughtful designs, and attention to detail - Landric Homes delivers homes that truly stand apart. This middle-unit townhome offer an immense 1,690 sq. ft. above ground, tall 9' ceilings, oversized 8' patio doors, concrete block party wall (superior sound proofing), and abundant natural light throughout. The main floor features an open-concept layout with a spacious living / dining area, and a chef-inspired kitchen, complete with walk-in pantry and designer-selected high-end finishes. The 2nd level hosts 3 generous bedrooms, 1 full bathroom (added ensuite optional), and a convenient laundry room. The primary bedroom impresses with an oversized walk-in closet, and cheater access to the luxurious 4-piece bathroom (featuring a standalone bathtub, and glass shower). The unfinished basement awaits your personal touch (fully finished basement optional). Possession dates as early as summer 2026 (all depending on date of signature of the APS, and fulfillment of conditions). Model home tours available in Limoges. Price, specs & details may be subject to change without notice. 3D renderings & photos are of previously built townhouses (exact specs, layout & finishes may differ). Various lots available (ample middle-units & end-units to choose from). (id:50886)
Royal LePage Performance Realty
2517 Gray Crescent
Clarence-Rockland, Ontario
**OPEN HOUSE SUNDAY FROM 2 - 4 PM @ 235 BOURDEAU BD, LIMOGES**Welcome to Beaumont, Morris Village - Townhouses! Discover a higher standard of living with these to-be-built luxury townhomes by Landric Homes (aka: the multi-award-winning 'Construction LaVérendrye' in QC). Renowned for high-quality builds, thoughtful designs, and attention to detail - Landric Homes delivers homes that truly stand apart. This middle-unit townhome offer an immense 1,690 sq. ft. above ground, tall 9' ceilings, oversized 8' patio doors, concrete block party wall (superior sound proofing), and abundant natural light throughout. The main floor features an open-concept layout with a spacious living / dining area, and a chef-inspired kitchen, complete with walk-in pantry and designer-selected high-end finishes. The 2nd level hosts 3 generous bedrooms, 1 full bathroom (added ensuite optional), and a convenient laundry room. The primary bedroom impresses with an oversized walk-in closet, and cheater access to the luxurious 4-piece bathroom (featuring a standalone bathtub, and glass shower). The unfinished basement awaits your personal touch (fully finished basement optional). Possession dates as early as summer 2026 (all depending on date of signature of the APS, and fulfillment of conditions). Model home tours available in Limoges. Price, specs & details may be subject to change without notice. 3D renderings & photos are of previously built townhouses (exact specs, layout & finishes may differ). Various lots available (ample middle-units & end-units to choose from). (id:50886)
Royal LePage Performance Realty
2513 Gray Crescent
Clarence-Rockland, Ontario
**OPEN HOUSE SUNDAY FROM 2 - 4 PM @ 235 BOURDEAU BD, LIMOGES**Welcome to Beaumont, Morris Village - Townhouses! Discover a higher standard of living with these to-be-built luxury townhomes by Landric Homes (aka: the multi-award-winning 'Construction LaVérendrye' in QC). Renowned for high-quality builds, thoughtful designs, and attention to detail - Landric Homes delivers homes that truly stand apart. This end-unit townhome offer an immense 1,687 sq. ft. above ground, tall 9' ceilings, oversized 8' patio doors, concrete block party wall (superior sound proofing), and abundant natural light throughout. The main floor features an open-concept layout with a spacious living / dining area, and a chef-inspired kitchen, complete with walk-in pantry and designer-selected high-end finishes. The 2nd level hosts 3 generous bedrooms, 1 full bathroom (added ensuite optional), and a convenient laundry room. The primary bedroom impresses with an oversized walk-in closet, and cheater access to the luxurious 4-piece bathroom (featuring a standalone bathtub, and glass shower). The unfinished basement awaits your personal touch (fully finished basement optional). Possession dates as early as summer 2026 (all depending on date of signature of the APS, and fulfillment of conditions). Model home tours available in Limoges. Price, specs & details may be subject to change without notice. 3D renderings & photos are of previously built townhouses (exact specs, layout & finishes may differ). Various lots available (ample middle-units & end-units to choose from). (id:50886)
Royal LePage Performance Realty
2416 Gray Crescent
Clarence-Rockland, Ontario
**OPEN HOUSE SUNDAY FROM 2 - 4 PM @ 235 BOURDEAU BD, LIMOGES**Welcome to Beaumont, Morris Village - Townhouses! Discover a higher standard of living with these to-be-built luxury townhomes by Landric Homes (aka: the multi-award-winning 'Construction LaVérendrye' in QC). Renowned for high-quality builds, thoughtful designs, and attention to detail - Landric Homes delivers homes that truly stand apart. This end-unit townhome offer an immense 1,687 sq. ft. above ground, tall 9' ceilings, oversized 8' patio doors, concrete block party wall (superior sound proofing), and abundant natural light throughout. The main floor features an open-concept layout with a spacious living / dining area, and a chef-inspired kitchen, complete with walk-in pantry and designer-selected high-end finishes. The 2nd level hosts 3 generous bedrooms, 1 full bathroom (added ensuite optional), and a convenient laundry room. The primary bedroom impresses with an oversized walk-in closet, and cheater access to the luxurious 4-piece bathroom (featuring a standalone bathtub, and glass shower). The unfinished basement awaits your personal touch (fully finished basement optional). Possession dates as early as summer 2026 (all depending on date of signature of the APS, and fulfillment of conditions). Model home tours available in Limoges. Price, specs & details may be subject to change without notice. 3D renderings & photos are of previously built townhouses (exact specs, layout & finishes may differ). Various lots available (ample middle-units & end-units to choose from). (id:50886)
Royal LePage Performance Realty
379 Ardmore Street
Ottawa, Ontario
OPEN HOUSE SUNDAY, DECEMBER 9TH FROM 2-4PM. Welcome to 379 Ardmore - A METICULOUSLY maintained Westbrook model by Richcraft Homes, for sale by the original owners. Located on a PREMIUM CORNER LOT with West Facing Exposure, and over 3800 SQFT of living space (including the finished basement). Flooded with over $50,000 in upgrades including Shaker Cabinets, Granite Countertops in the Kitchen and All Baths, Pantry Closet, Pot Lights, Wainscotting, Crown Moulding, and California Shutters on each window - this home is truly a showstopper! The gourmet kitchen features stainless steel appliances with gas stove hookup, a walk-in pantry and servery making it an entertainers dream. Host holidays dinners in your formal dining room, or everyday meals in the breakfast nook. Off the kitchen is a spacious family room with a cozy gas fireplace. The main floor den can be used as an office or bedroom with a full 3-piece bathroom beside. Upstairs boasts 4 large bedrooms each with it's own walk-in closet and access to an en-suite bathroom. The primary bedroom offers a walk-in closet and luxury 4-piece en-suite with a large soaker tub, glass shower and double vanity sink. The basement has been fully finished with spray foam insulation and laminate flooring with approx. 810 sqft of additional living. Offering an optional bedroom, home office, play area or home gym. Enjoy summer nights in your fenced in backyard and BBQing on your deck (gas hookup). Fantastic location surrounded by highly rated schools and minutes to transit, parks and everyday conveniences. Lots of storage and an incredibly beautiful home! (id:50886)
Engel & Volkers Ottawa
12 Cedar Park Street
Ottawa, Ontario
OPEN HOUSE Dec 14th 1:00 - 3:00 - Beautifully maintained 3-Bedroom, 2.5-Bath detached home in a quiet family-friendly neighbourhood! This one-owner home has been lovingly cared for since it was built and shows true pride of ownership. The kitchen has just been updated, offering a fresh, modern touch to the heart of the home. The bright and functional layout includes a cozy breakfast nook, a welcoming living room with a gas fireplace, and a separate dining area-perfect for family dinners and entertaining guests. Enjoy hardwood flooring throughout - no carpet - for a clean and cohesive look. The upper level features three spacious bedrooms, including a primary suite with a walk-in closet and private ensuite featuring a soaker tub. Two additional bedrooms, a full bathroom, and a convenient second-floor laundry room complete the upper level. The unfinished basement offers excellent potential to customize, ideal for a future rec room, gym, office, or additional living space. Step outside to a private, fully fenced backyard, complete with an enclosed hot tub for year-round enjoyment. This home also includes a double-car garage and is located in a prime location close to schools, parks, shopping, and major commuting routes. This centrally located home offers the perfect blend of comfort, convenience, and future potential. A rare opportunity to own a truly cared-for property in a desirable neighbourhood (id:50886)
Sleepwell Realty Group Ltd
94 Rutile Street
Clarence-Rockland, Ontario
**OPEN HOUSE SUNDAY FROM 2 - 4 PM @ 235 BOURDEAU BD, LIMOGES**Thoughtfully designed, and already under construction! This 'The Hubert (E2)' model is a stunning 2-story single-family home model offering 1690 sq/ft of a-g living space, 3 bedrooms, 2.5 bathrooms, 1-car garage, and open concept living. Welcome to 'Beaumont' in Morris Village, where you'll discover a newly developed area, strategically located to offer a harmonious blend of tranquility, access to amenities & a convenient 25-minute drive to Ottawa. Crafted by Landric Homes (aka the multi-award-winning 'Construction LaVerendrye' in QC), this purpose-built 2-story home will leave you in awe. Construction LaVerendrye, renowned for their expertise, reliability, dedication to excellence & timely project delivery, consistently upholds these standards in every community they develop. Home is under construction, closing date: set for June 2026. Model home tours now available in Limoges. Price, specs & details may be subject to change without notice. Photos are of a previously built 'The Hubert' model (exact specs, layout & finishes may differ). (id:50886)
Royal LePage Performance Realty
76 Rutile Street
Clarence-Rockland, Ontario
**OPEN HOUSE SUNDAY FROM 2 - 4 PM @ 235 BOURDEAU BD, LIMOGES**Thoughtfully designed, and already under construction! This 'The Hubert (E1)' model is a stunning 2-story single-family home model offering 1690 sq/ft of a-g living space, 3 bedrooms, 1.5 bathrooms, 1-car garage, and open concept living. Welcome to 'Beaumont' in Morris Village, where you'll discover a newly developed area, strategically located to offer a harmonious blend of tranquility, access to amenities & a convenient 25-minute drive to Ottawa. Crafted by Landric Homes (aka the multi-award-winning 'Construction LaVerendrye' in QC), this purpose-built 2-story home will leave you in awe. Construction LaVerendrye, renowned for their expertise, reliability, dedication to excellence & timely project delivery, consistently upholds these standards in every community they develop. Home is under construction, closing date: set for June 2026. Model home tours now available in Limoges. Price, specs & details may be subject to change without notice. Photos are of a previously built 'The Hubert' model (exact specs, layout & finishes may differ). (id:50886)
Royal LePage Performance Realty
19 Rutile Street
Clarence-Rockland, Ontario
**OPEN HOUSE SUNDAY FROM 2 - 4 PM @ 235 BOURDEAU BD, LIMOGES**Thoughtfully designed, and already under construction! This 'The Adela (E2)' model is a stunning 2-story single-family home model offering 1794 sq/ft of a-g living space, featuring 3 bedrooms, 2.5 baths, 1-car garage, and open concept living. Sitting on a premium / oversized corner lot, this model also comes with brick on the street side. Welcome to 'Beaumont' in Morris Village, where you'll discover a newly developed area, strategically located to offer a harmonious blend of tranquility, access to amenities & a convenient 25-minute drive to Ottawa. Crafted by Landric Homes (aka the multi-award-winning 'Construction LaVerendrye' in QC), this beautifully crafted 2-story home will leave you in awe. Construction LaVerendrye, renowned for their expertise, reliability, dedication to excellence & timely project delivery, consistently upholds these standards in every community they develop. Home is under construction, closing date: set for June 2026. Model home tours now available in Limoges. Price, specs & details may be subject to change without notice. Photos are of a previously built 'The Adela' model (exact specs, layout & finishes may differ). (id:50886)
Royal LePage Performance Realty
1367 Diamond Street
Clarence-Rockland, Ontario
**OPEN HOUSE SUNDAY FROM 2 - 4 PM @ 235 BOURDEAU BD, LIMOGES**Thoughtfully designed, and already under construction! This 'The Azur' model is a purpose-built 2-story home featuring a LEGAL SECONDARY DWELLING UNIT! The main unit boasts 1744 sq/ft of living space, 3 bedrooms, 1.5 baths, a 2-car garage, open concept living & fantastic finishes throughout. The bsmt unit features 1 bedroom, 1 bath, a separate entrance & is fully legal/separate from the main unit. 1367 Diamond sits on a premium pie-shaped lot, offering an oversized backyard. Welcome to Morris Village, where you'll discover this newly developed community strategically located to offer a harmonious blend of tranquility, access to amenities & a convenient 25-minute drive to Ottawa. Crafted by Landric Homes (aka the multi-award-winning Construction LaVerendrye in QC), this purpose-built 2-story home will leave you in awe. Construction LaVerendrye, renowned for their expertise, reliability, dedication to excellence & timely project delivery, consistently upholds these standards in every community they develop. Home is under construction, closing date: set for June 2026. Model home tours now available, in Limoges ON. Price, specs & details may be subject to change without notice. (id:50886)
Royal LePage Performance Realty
662b Chapman Mills Drive
Ottawa, Ontario
Meticulously maintained owner occupied 2 bedroom, 2.5 bathroom UPPER UNIT for sale by the original owners. This CORNER suite offers TWO BALCONIES and direct Southern exposure that brings in tons of natural light on the main and top floor throughout the day. As you step onto the main level you are greeted with an open concept floor plan allowing for a seamless flow from living to dining. The kitchen has been freshly updated with luxury vinyl tiles (2025), a new Stove and Microwave (2025), and offers ample cabinetry and countertop space for those who love to cook. Off of the kitchen is additional space for pantry storage, a banquette or dining, along with access to a private balcony. The open concept kitchen and living room offer lots of potential and space for entertaining and everyday relaxation. Upstairs, you will find 2 additional storage closets along with your Washer & Ventless Whirlpool Dryer (2018). Both of the bedrooms are sizeable with their own 3-piece en-suite making it easy to use either one as the Primary. The backside bedroom offers a second balcony. Parking is located directly behind (1 Outdoor - Parking #11). Lots of visitor parking located directly beside your unit!!! LOW MONTHLY MAINTENANCE FEE: $254/Month. House Fully Repainted (2025). Fantastic purchase for a first time homebuyer or an investor with strong rentability and low carrying costs. (id:50886)
Engel & Volkers Ottawa
142 Salter Crescent
Ottawa, Ontario
Welcome to this move-in ready row condo in the heart of Kanata - an incredible opportunity for first-time home buyers. Offering over 1,000 sq. ft. of living space above grade, this home combines comfort, practicality, and a fantastic location close to schools, parks, and shopping. Inside, you'll find a bright and inviting layout with a well-designed kitchen featuring plenty of cupboard space - perfect for keeping everything neatly organized. The open living and dining area creates a warm setting for relaxing or entertaining. Upstairs, there are two generously sized bedrooms, while the finished lower level includes a versatile third bedroom or office, a second bathroom, and convenient cold storage. Step outside and enjoy the privacy of a fully fenced front yard - an ideal spot for morning coffee, barbecues, or a safe play space for children. This home offers excellent value, combining thoughtful updates with a layout that suits today's lifestyle. Perfect for families starting their journey into homeownership, it's a chance to secure your dream home in one of Ottawa's most desirable communities. Close to shopping, transit and highway. Bicycle paths of the NCC starts at this condominium community giving access to downtown and more. Be sure to check out the 3D walkthrough! (id:50886)
Royal LePage Integrity Realty
109 Leonia Street
Cornwall, Ontario
Beautiful 2020-built 2+1 bedroom, 2 full bathroom home offering modern comfort and thoughtful design throughout. Enjoy a fully fenced yard, perfect for pets or outdoor living, plus an attached garage for added convenience. The home features a bright, open layout, spacious bedrooms, and a separate laundry room for everyday ease. Move-in ready and ideal for families, down-sizers, or first-time buyers. (id:50886)
RE/MAX Affiliates Marquis Ltd.
28 Greensand Place
Ottawa, Ontario
Detached home in Richardson Ridge built in 2019 by Uniform. WALK-OUT BASEMENT! TWO ENSUITES! Situated on a fan-shaped lot with a backyard measuring 43.88 ft wide, this home combines modern design with functional living. Enjoy a welcoming front porch, a bright and spacious tiled foyer, and a mudroom with a walk-in closet and powder room. The main level features 9' smooth ceilings, natural oak hardwood floors, quartz countertops, and abundant pot lights throughout. A main-level den is ideal for professionals working from home. The open-concept living and dining area includes a gas fireplace, TV wall mount, and a large southwest-facing window overlooking the backyard. The modern kitchen offers a large island, tile backsplash, walk-in pantry, undermount stainless steel double sink, and premium stainless steel appliances. Smart cabinetry with seasoning racks and a hidden trash bin ensures a clean, functional space. The patio door opens to the deck. Upstairs boasts four spacious bedrooms, including a primary suite with a coffered ceiling, walk-in closet, and luxurious 5-piece ensuite. An upgraded floor plan adds a second bedroom with its own ensuite plus a shared 3-piece bath with direct access from another bedroom. The walk-out basement includes a 3-piece rough-in, ready for future customization. Located within top school boundaries and close to shopping, parks, and transit - this home offers luxury, functionality, and convenience all in one. (id:50886)
Royal LePage Integrity Realty
715 Hydrus Private
Ottawa, Ontario
Beautiful and spacious home in Half Moon Bay. Main floor features a beautiful front foyer and laundry room,Second level has open concept kitchen with large island, plenty of cupboard space and walk-in pantry,spacious living/dining room, and a balcony just off the living room. 3rd floor features large primarybedroom with spacious walk-in closet and en-suite bathroom, good size second bedroom and another fullbathroom. Close to schools, shopping centers and all amenities call today! (id:50886)
Power Marketing Real Estate Inc.
104 Holmwood Avenue
Ottawa, Ontario
Welcome to 104 Holmwood Avenue, where urban energy meets everyday ease in the heart of The Glebe. Tucked quietly behind the treetops and backing directly onto Lansdowne Park, this rarely offered, light-filled upper-unit townhome offers a front-row seat to one of Ottawa's most iconic neighbourhoods - vibrant, walkable, and endlessly connected.Inside, discover two bedrooms, two and a half bathrooms, and a bright open-concept layout designed for modern living. The chef's kitchen, floor-to-ceiling windows, and spacious balcony create a seamless flow of light and air, framed by lush, seasonal greenery that brings privacy and beauty year-round.Step outside and experience the Glebe lifestyle - stroll the Rideau Canal, enjoy Lansdowne Park's concerts, farmers markets, and community events, or explore the area's award-winning restaurants, boutiques, and cafés just moments from your door. This walker's paradise offers unmatched convenience with grocery stores, schools, daycares, fitness centres, pharmacies, and medical clinics all nearby. Bike paths connect you across the city, while quick transit options make getting downtown, to the airport, or anywhere beyond effortless. Additional features include underground parking with EV infrastructure, secure bike storage, and low condo fees that cover snow removal and landscaping - so you can enjoy a truly low-maintenance lifestyle. Perfectly positioned for the future, the home sits near the site of the new Ottawa Hospital Civic Campus, with Old Ottawa South, Old Ottawa East, and Centretown all close by. This rare offering delivers the ultimate blend of comfort, convenience, and connection - in one of Ottawa's most beloved communities. (id:50886)
RE/MAX Affiliates Realty Ltd.
21255 Mcnaughton Court E
South Glengarry, Ontario
Welcome to Creg Quay Estates and your opportunity to live in an affordable adult living community. On a quiet cul de sac is this 3 bedroom elevated semi-detached ready for its new owner. Main level offers open concept living room, spacious kitchen and dining area with patio door that leads to nice pressure treated rear deck and private yard with no rear neighbors. Spacious primary bedroom offers double closet and is adjacent to main bath with separate soaker tub and shower. Light oak hardwood flooring flows through main living area and bedroom. Lower level features 2 large bedrooms with lots of storage and a combined second bath and laundry combination. Hardwood flooring throughout lower area too. Either of the 2 bedrooms could easily be used as a rec room if desired. Enjoy terrific amenities including Community centre, heated salt water pool, pickle ball and tennis courts, shuffleboard, bocce and horseshoe pits. Perfect for downsizing, retirees and snowbirds alike. Peace of mind with a new roof, furnace, heat pump and updated water softener too. (id:50886)
Century 21 Shield Realty Ltd.

