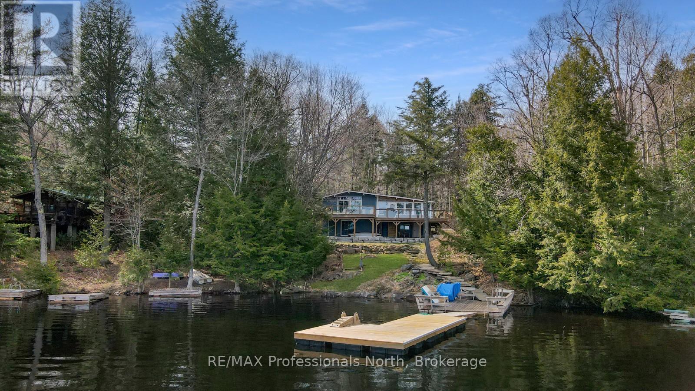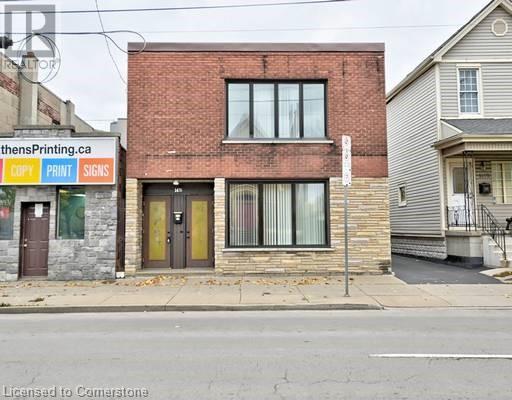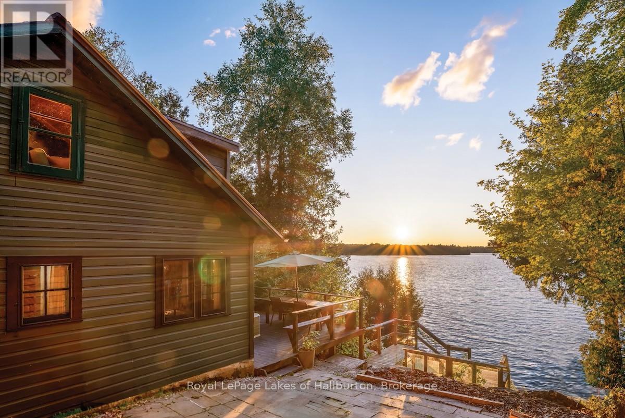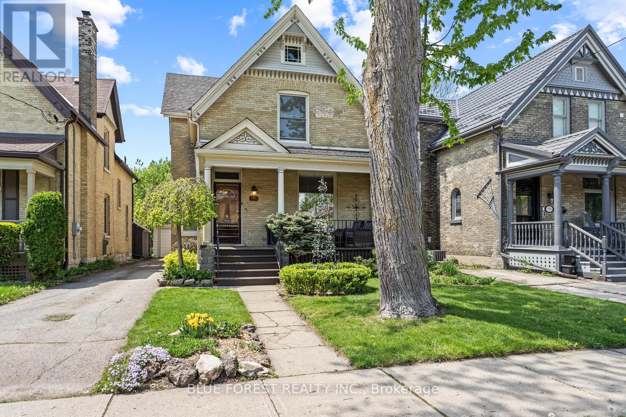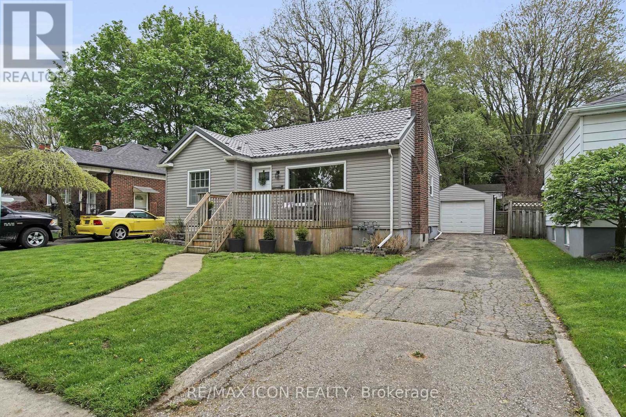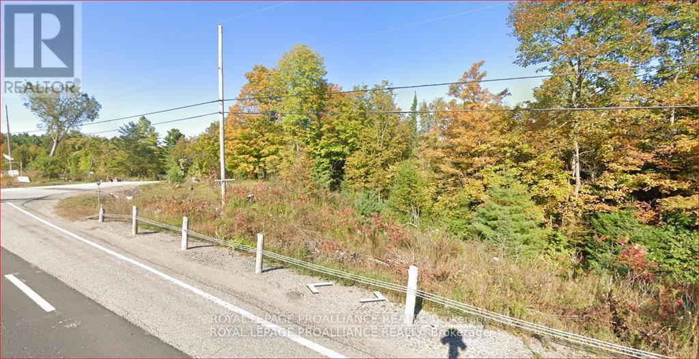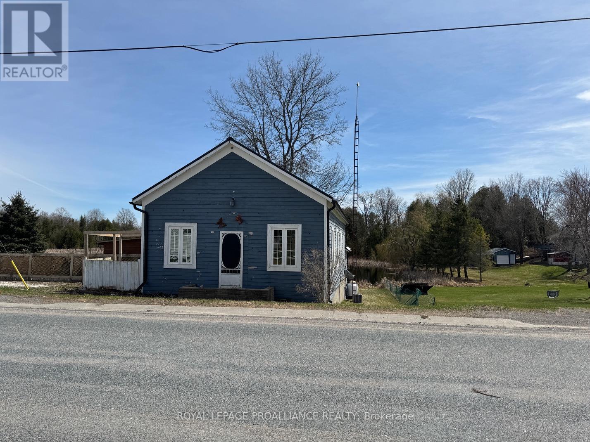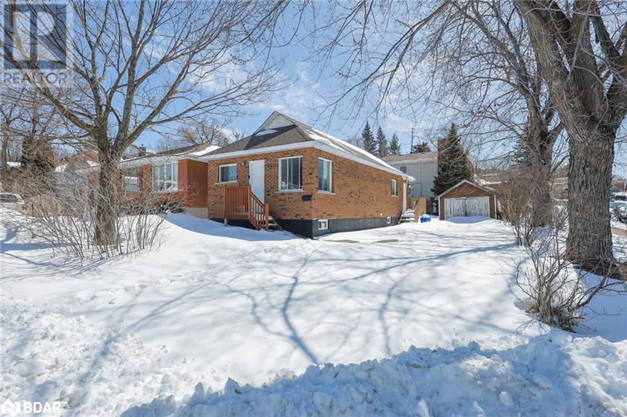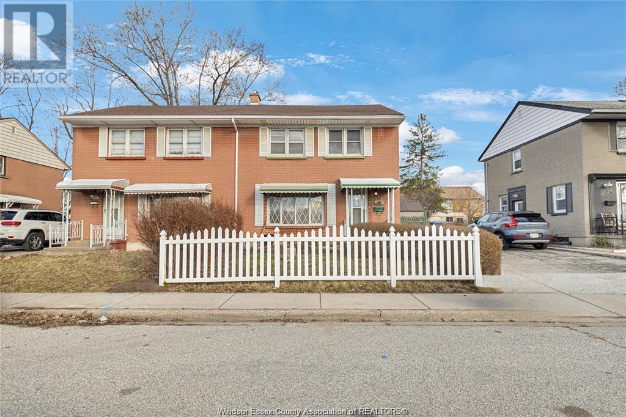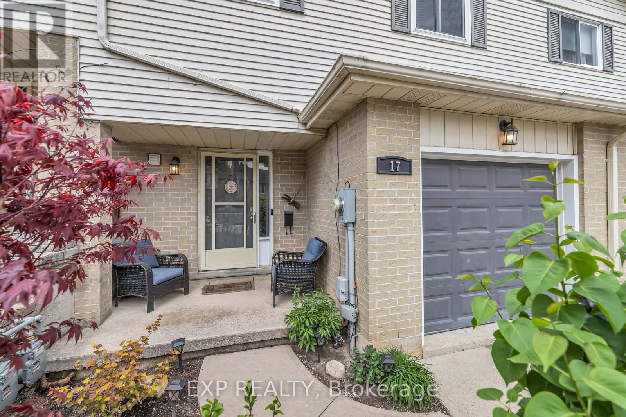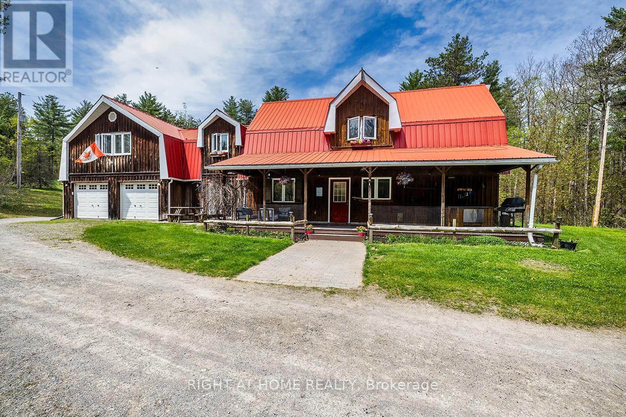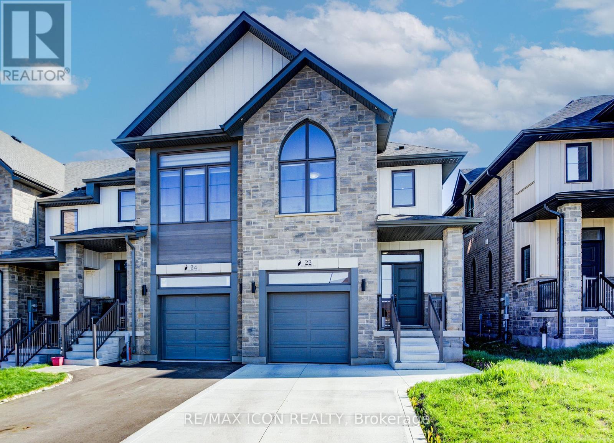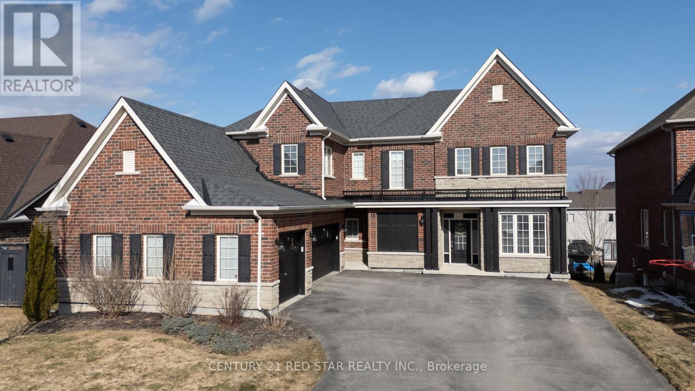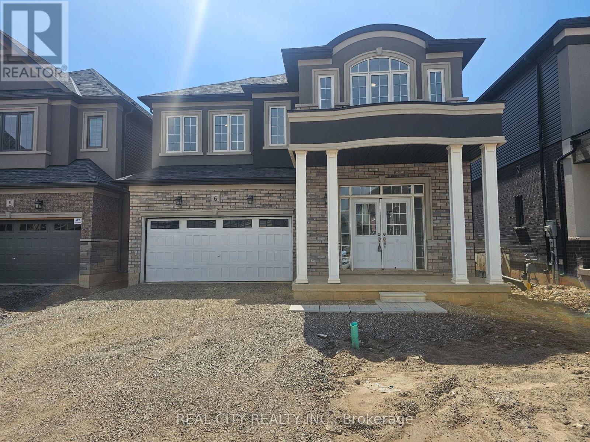2787 Watts Road
Dysart Et Al, Ontario
Welcome to Little Kennisis Lake- part of the highly sought-after Kennisis Lake chain, known for its clean, deep waters, excellent swimming, boating, and close-knit cottage community. Enjoy access to a marina, pickleball courts, hiking trails, and community events, all while being surrounded by the natural beauty of Haliburton County. This 3-bedroom, 2-bathroom cottage offers ample additional space for guests, making it ideal for hosting family and friends. The property sits on a private, gently sloping lot with a flat area perfect for kids to play and families to gather. Located on a year-round municipal road, it provides convenient access in all seasons. The open-concept main floor features a spacious layout with a cozy wood stove for cool evenings, while a newly built deck and sunroom expand your living space outdoors perfect for relaxing or entertaining. Currently used as a 3-season cottage, it could be easily converted for year-round use. With a solid rental history since 2020 and plenty of room for everyone, this is a fantastic opportunity to own a turn-key property on one of Haliburton's most desirable lakes. (id:50886)
RE/MAX Professionals North
1476 Barton Street E
Hamilton, Ontario
Detached legal duplex with beautifully landscaped, fully fenced back yard in the Homeside community. Close to public transit, Freshco, Walmart, Hamilton General Hospital, parks and all other amenities. Excellent investment property with positive cash flow. Currently used and taxed as residential, but in Zone C2 Neighbourhood Commercial with potential for live work, office, medical clinic, retail and other commercial uses. Solid building. No basement to be concerned with. Water service upgraded with city permit ($6K cost). Double car single-wide driveway at the side of the building. Two electricity meters. Powered storage shed in the backyard. Carpet free. Furnace, air conditioning and stove on ground floor are relatively new. Two stoves, two fridges, two washers, two dryers, one dishwasher, one microwave, window coverings and electric light fixtures included. (id:50886)
Leaf King Realty Ltd.
1331 Petrolia Line
St Clair, Ontario
Welcome to country living at its finest! Nestled on a coveted private one-acre lot just west of Kimball Road on Petrolia Line, this beautiful two-story home offers peaceful seclusion just a short drive from town. Built in 1997, the home features a stunning wrap-around covered porch that spans front to back, perfect for enjoying sunrise and sunset views. Step inside to a grand front foyer with soaring ceilings, leading into a bright, window-filled great room and an open-concept kitchen/dining area. Upstairs, you’ll find 3 bedrooms and a 5-piece main bathroom and 5-piece ensuite. The basement adds even more living space, with a large rec room, a cozy den, and ample storage, with direct access to the oversized double garage, offering plenty of room for vehicles, tools, and outdoor equipment. Outside, unwind in your private backyard oasis, complete with an above-ground pool and frequent visits from local wildlife. This is the serene lifestyle you’ve been dreaming of! (id:50886)
Initia Real Estate (Ontario) Ltd.
RE/MAX Sarnia Realty Inc
95 Sunset Beach Road
Kawartha Lakes, Ontario
Just reduced. This classic, turn-key three-season cottage on Head Lake offers the perfect blend of rustic charm and modern comfort, just 1.5 hours from the GTA. Set on a west-facing, half-acre lot with 130 feet of clean, shallow shoreline, the property enjoys full afternoon sun and stunning sunset views, complete with a boathouse at the waters edge. Ideal for swimming, paddling, fishing, and relaxing, this is a true cottage-country escape. The 950 sq ft interior features three bedrooms and a second-storey loft, offering flexible space for family and guests. An open-concept kitchen and living area is anchored by a WETT-certified wood stove (2025), creating a warm and inviting atmosphere. The property has been extensively renovated inside and out over the past five years. Exterior upgrades include a new wood-fired sauna, 10x10 ft screened-in gazebo, privacy fencing, landscaping, exterior painting, foundation repairs, driveway updates, firepit, a rebuilt deck, dock improvements, and a new 12x8 storage shed. Interior upgrades include new vinyl flooring, a new loft and staircase, insulated walls, ceilings and floors, pine paneling, updated plumbing, and modern furnishings. The cottage is offered fully furnished and ready to enjoy. A rare dry boathouse is tied into a concrete break wall and connects to an extended pole dock. A separate storage shed and upgraded outdoor privy are also included. Across the road, deeded access to a 127-acre private forest offers walking trails and a strong sense of community. Owners also enjoy shared access to a parkette maintained by the Sunset Beach Cottagers Association. With Bell Fibe internet, year-round municipal road access, weekly rubbish and recycling pickup, and a public boat launch nearby, this property is as convenient as it is charming. Just 6 mins to Norland, 15 to Coboconk, and 35 to Orillia, its a peaceful retreat with easy access to amenities. (id:50886)
Royal LePage Lakes Of Haliburton
581 Tenth Street
Collingwood, Ontario
Welcome to 581 Tenth Street -- a spacious 4-bedroom, 4-bathroom end-unit townhome nestled in the heart of Collingwoods sought-after Vista Blue community. Ideal for first-time buyers, families, or investors, this bright and functional home offers over 1,000 sq ft above grade, plus a full basement with an additional bedroom, bathroom, and ample storage.The main floor offers a smart layout with a welcoming foyer, generous storage, a kitchen with stainless steel appliances and new flooring and carpet throughout. The open-concept living and dining area walks out to a private deck -- perfect for summer BBQs, morning coffee, or unwinding after a day on the trails. Upstairs, youll find three generous bedrooms, including a primary with a private ensuite. This home also features a single-car garage, private driveway, and convenient visitor parking. The community offers a park-like green space and a seasonal outdoor pool, perfect for enjoying Collingwoods sunny months.Located just steps from trails, parks, schools, the YMCA, and vibrant downtown shops and cafes, this is a great opportunity in a fantastic neighbourhood. Dont miss your chance to make it yours! (id:50886)
Royal LePage Locations North
96 Lakeshore Road
St. Catharines, Ontario
All brick bungalow with attached garage located in the North end within walking distance to Lake Ontario with 3 bedrooms, central air, central vacuum, 2 gas fireplaces. Situated on a large fenced in yard 68x149 and featuring a covered patio and nicely landscaped. Close to all amenities. (id:50886)
Royal LePage NRC Realty
62 Coyle Court
Welland, Ontario
Luxury living Rinaldi built, located in the highly sought after Coyle Creek community, surrounded by trees, parks and wildlife. Quiet cul-de-sac, freehold executive bungalow townhouse for main floor living. Modern open concept plan with large bright windows, breathtaking views overlooking the pond, water feature with a bubbler that runs April-Nov. 2 +1 bedroom, 2.5 bath home. Elegant finishes that includes engineered flooring in the living area, Gourmet eat in kitchen, quartz counter and backsplash to ceiling, Bosch induction cooktop, Bosch built-in convection microwave and ovens, walk-in pantry, large island and a spacious dining area.The Living room features a 10 ft coffered ceiling, gas fireplace, 2nd level covered balcony to enjoy the incredible sky views.The main floor primary bedroom, walk-in Closets by Designs in 2025, 5 pc ensuite bath with glass/tiled shower, soaker tub and double sinks. 2nd bedroom or den area, guest 2 pc bathroom, main laundry closet. Open staircase to the fully finished lower level, huge windows, backyard walkout, high ceilings, rec room with gas linear fireplace, wet bar & fridge, 3rd bedroom and 4 pc bathroom. office area or gym. Plenty of extra storage space. Custom blinds, light fixtures, pot lights. Lower level walkout to covered patio, stone patio, walkway, irrigation system, 2 gas bbq lines, fully fenced yard. 4 car interlock driveway, attached double car garage. Professional landscaping, a variety of beautiful ornamental trees. Located just 10 minutes to two golf courses, close to Fonthill, shopping, restaurants, golfing, schools, sandy beaches and the best wineries, Easy access to Victoria Rd and the QEW. Incredible Muskoka views! A truly hidden gem! (id:50886)
Royal LePage NRC Realty
793 Hellmuth Avenue
London East, Ontario
Welcome to this beautifully maintained 4-bedroom, 2-bath yellow brick home nestled in the heart of Old North. Situated on a family-friendly street just steps from some of the city's top schools, this home exudes warmth and timeless charm. Inside, you'll find four spacious bedrooms upstairs and a thoughtful main-floor addition that expands the living space. The custom kitchen, fully renovated in 2021, features elegant quartz countertops and opens into two inviting living areas with views of the lush, lovingly tended garden- an oasis of colour and calm. With both front and back porches perfect for morning coffee or evening gatherings, and a single garage ready to become a gardeners workshop or creative haven, this home offers a rare blend of beauty, functionality, and community. (id:50886)
Blue Forest Realty Inc.
1311 Langmuir Avenue
London East, Ontario
Charming & spacious detached home ideal for First-Time Home Buyers or Investors! Welcome to 1311 Langmuir Avenue, a well maintained and surprisingly spacious 3+1 bedroom detached home in an established neighborhood in London, Ontario. Whether you're a first-time home buyer looking for a move-in ready property, or an investor seeking a flexible income opportunity, this home checks all the boxes. Inside, you'll find generously sized bedrooms, a recently updated full bathroom, and fresh paint throughout, creating a bright and inviting space. The kitchen offers ample cabinetry, counter space, and a view of the mature, treed backyard perfect for relaxing. Downstairs, the unfinished basement with separate side entrance opens the door to future development options such as an in-law suite. The detached garage with new siding adds value and utility, whether for parking, storage, or a workshop. This home is much larger than it appears, offering incredible value in a growing area of the city. Located close to schools, shopping, transit, and parks, its a smart buy for anyone seeking comfort today and potential for tomorrow. (id:50886)
RE/MAX Icon Realty
(Block 2) - 22 Dearing Drive
South Huron, Ontario
TO BE BUILT -Welcome to the Magnus Townhomes at Sol Haven in sought after Grand BEND! **PHOTOs are of other Magnus builds* These One Floor (Interior Unit) are 1272 sq ft FREEHOLD bungalows (you OWN the land and building) are perfect for an active lifestyle-10 minutes walk to golf, restaurants, cafe's or beach! Tastefully decorated in neutral tones, with quality finishings by Magnus Homes. Open concept great room with lots of windows, higher ceilings(plus high ceilings in the basement, perfect for an in-law suite.), gas fireplace, engineered Hardwood floors, and patio doors to the garden. Sit around quartz top island for entertaining or food prep with open dining area. Primary bedroom is good-sized with walk-in closet and double sink ensuite with Tub & tiled and glass shower. The 2nd bedroom could also be a den or office at the front with a 3 piece close-by. Single car garage with drive off the road-YOU own the land - No Condo Fees!! The Lower-level is left for your finishing - or have Magnus Homes finish it to your needs. *NOTE - This is Interior but End units Stairs from the garage to the basement allows for multi-generational living or separate suite for your guests!* Builder hopes to start construction soon for Late2025 closings! Plan your retirement or part-time beach community lifestyle! Book your Townhome today. 10% required to hold one for you. This is the first of 4 blocks available. Closings for ALL these townhomes in late 2025. The Beauty of Lake Huron and it's best Beach - Experience that Vacation feeling everyday and don't miss another Sunset! (id:50886)
Team Glasser Real Estate Brokerage Inc.
Exp Realty
12 Spur 4
Trent Lakes, Ontario
Stunning 4-Season Cottage on Mississauga Lake - Kawartha Lakes Gem. This spectacular 4-bedroom, 3-bathroom waterfront home on prestigious Mississauga Lake offers a rare opportunity to enjoy luxury and nature in one of the most sought-after areas of the Kawartha Lakes. Situated on 1.37 acres with 223 of private western-facing frontage. Timberline custom home including a show-stopping floor-to-ceiling wood-burning fireplace with a striking stone faade, anchoring the dramatic 24-foot vaulted great room and creating the perfect ambiance for cozy evenings and gatherings. The open-concept layout seamlessly connects the spacious living and dining areas with a well-equipped kitchen- ideal for entertaining family and friends. A screened-in sunroom offers a peaceful space to take in the lake breeze, rain or shine.The main floor primary suite provides a private escape, complete with a freshly updated ensuite bathroom featuring a custom tiled shower and heated floors. Loft office area with overflow sleeping thanks to the murphy bed. Updated technology with high speed internet, alarm system, remote temperature control and more! Enjoy incredible western views and deep, weed-free frontage from the expansive dock- perfect for swimming, boating, or simply soaking up the sunset. Enjoy your morning coffee in the large, lake-side hot tub. An authentic guest cabin with its own screened porch and bedroom adds charm and versatility. The fully finished walkout basement offers additional bedrooms and recreational space, while the 2-car garage provides ample toy storage. A whole-home automatic generator delivers peace of mind in all seasons.Whether you're looking for a year-round residence or a luxurious, private four-season escape, this exceptional property combines rustic charm with modern comfort - everything you want in a Kawartha Lakes cottage and all within a 2 hr drive of Toronto. A truly exceptional and rare opportunity to own a wonderful, turn-key, waterfront cottage! (id:50886)
Mincom Kawartha Lakes Realty Inc.
0 Hwy 62
Madoc, Ontario
Park your vehicles and jump onto the trails to your cottage or camp year-round or take advantage of miles of recreational trials. Buyer must do their own due diligence regarding property lines and permitted uses. A building permit cannot be obtained for this property. Property is being sold "as is". (id:50886)
Royal LePage Proalliance Realty
3085 Queensborough Road E
Madoc, Ontario
Welcome to Hazzards Corners. Make this part of Hazzard's Corners history, your peaceful home or retreat. Formerly known as a local meeting hall, this well constructed building is waiting for someone looking for that quiet getaway, or make it your home. A drilled well, metal roof, hardwood floors, a poured concrete basement, workshop in the lower level, 10 ft ceilings, 4 pc. bath, and main floor laundry is waiting for that bit of TLC. Located on a Municipally maintained road and situated across the street from the beautiful Hazzards Church. Overlook the large shared pond at your back door with lots of birds and a great spot to launch a canoe or kayak. Just 7.8 km north of the village of Madoc on a paved road just off off Cooper Rd.(New foot valve and water pump in Nov/24 and new toilet and taps in kitchen sink) (id:50886)
Royal LePage Proalliance Realty
311 Hyland Drive
Greater Sudbury, Ontario
Prime Location in the Hospital Area! This cozy bungalow sits in one of Sudbury’s most desirable neighborhoods. Featuring two bedrooms, a full bathroom, and a bright, open-concept kitchen and dining area that flows into a spacious living room—this home is full of potential! Recent updates include a newer gas forced-air furnace and shingles (2015). The large, fully fenced yard and detached garage offer plenty of space for outdoor living and storage. With a little TLC, this property could be a fantastic home or investment in a central location. (id:50886)
Keller Williams Experience Realty Brokerage
2148 Tecumseh West Unit# Upper
Windsor, Ontario
WELCOME TO 2148 TECUMSEH BLVD WEST! This unit is currently being upgraded with brand new floor and fresh new paint. The upper unit features 3 bedrooms and 1 full bath, 1 spacious living room, 1 dinning room and a kitchen. Fully fenced backyard with privacy and close to all amenities, including UoW and Multifood supermarket. Driveway on the side. 1 year min lease, credit check and income proof is must. Rent doesn't include utilities and the upper unit is responsible for 65%. Stove needs to be used with a lighter. Contact L/S for more info. (id:50886)
RE/MAX Capital Diamond Realty
17 Lindsay Road
Woodstock, Ontario
Your search stops here! 17 Lindsay rd. is move in ready low maintenance living with a designers touch! 3 bedrooms including a massive master suite, 3 bathrooms, and a walk-out basement! Sought after townhome in Woodstock, close to all amenities including shopping and easy access to the highway. Walking trails and the river are a stones throw away! 3 outdoor spaces enhance the appeal of this home with a beautiful porch, quaint deck with access from living room sliding glass doors and covered sitting area through the walk-out basement! Kitchen and dining room feature ample cupboard and counter space, stainless steel appliances and a beautiful accent rock wall. Open staircase lifts you to the second floor with a double door entry way to the master suite, and 2 additional bedrooms. Each bedroom is equipped with a closet organizer! 5-piece bath and laundry area complete the upper level! Your new lower level has a large rec room, additional bathroom, utility and storage area, and of course walk-out access mentioned above. Man-door access to single car garage completes this home. Book a private viewing today, GREAT AREA, LOW CONDO FEE, TURNKEY LIVING!! (id:50886)
Exp Realty
414 Pratt Road
Alnwick/haldimand, Ontario
Welcome to this exceptional and hidden property of 21.25 acres. Almost 2000 sq feet living space .Perfect blend of peaceful rural living and tucked away from view for ultimate privacy.This unique 6-bedroom home features 2 kitchens and separate entrances, offering flexible living arrangements for extended family. The house is so spacious you could lose yourself in its quiet corners. Two wood stoves add rustic charm and comfort throughout the seasons. Hot water tank, pressure tank and well pump replaced in 2022. There is also a dual-fuel gas/propane generator connected to the house, ensuring reliable backup power when needed. Two cabins heated by wood stoves. A trailer with hydro and deck. There are two vegetable gardens. One with a greenhouse, the other with berry bushes. The property also includes fruit trees. Enjoy a 21-foot above-ground swimming pool, a fire pit for cozy evenings, and a playground for kids, perfect for family enjoyment and entertaining. Barn with a tack room, water and electricity, a paddock enclosed with livestock fencing, and three chicken coops. The additional coop was previously used for rabbits. A large outbuilding with two garage doors. One side features a wood-burning stove, offering excellent space for storage, a workshop, or creative use. Under the back deck, a fully contained dog kennel includes separate runs for multiple dogs. This private property offers endless potential, whether you're dreaming of homesteading, hobby farming, or simply enjoying a quiet country lifestyle with room to grow. All it needs is your imagination! (id:50886)
Right At Home Realty
22 Sandstone Street
Cambridge, Ontario
Introducing 22 Sandstone Street, a stunning end-unit freehold townhome located in the sought-after Westwood Village community in Cambridge. Built by award-winning Ridgeview Homes, this property is nestled on a premium lot and showcases a long list of upgrades that truly set it apart. Step inside to a bright, open-concept main floor with gleaming hardwood floors and oversized windows that flood the space with natural light. The heart of the home is a thoughtfully upgraded kitchen, complete with quartz countertops, a stylish backsplash, extended centre island with pot & pan drawers, soft-close cabinetry, and an upgraded stainless steel appliance package that includes a gas stove. Even the finer details have been considered, right down to the upgraded sink, drinking water faucet, and sleek hood fan. Upstairs, you'll find three spacious bedrooms, including a luxurious primary suite featuring a spa-like ensuite with double sinks, quartz counters, and a fully tiled walk-in shower with designer finishes including a pebble floor and upgraded hardware. A walk-in closet with custom-built-ins and the convenience of second-floor laundry complete the upper level. Every inch of this home reflects pride of craftsmanship and thoughtful upgrades. Located in a vibrant, master-planned community just minutes from downtown Cambridge, you'll enjoy easy access to local shops, restaurants, scenic trails, parks, and a proposed future commercial plaza. Nearby amenities include Hespeler Public School, St. Benedict Catholic Secondary School, Devils Creek Trail, Sobeys, the vibrant Gaslight District, and the Hamilton Family Theatre. Don't miss your chance to own this move-in-ready gem. (id:50886)
RE/MAX Icon Realty
D6 - 47 Wellington Street
Port Hope, Ontario
Open House Sunday May 18th 12-2pm Affordable homeownership starts here! This freshly painted 3-bedroom condo townhouse offers a functional main floor layout with great flow for everyday living. The bright kitchen features stainless steel appliances and opens to a cozy dining and living area with a walk-out to the backyard. Upstairs, you will find three comfortable bedrooms and an updated main bath. The finished basement adds bonus living space with a large rec room and a convenient 3-piece bathroom. Located in a quiet, well-kept complex just minutes to downtown Port Hope, parks, and schools - this is a great opportunity to get into the market! ESA & work order for new panel and electrical available. (id:50886)
Sutton Group-Heritage Realty Inc.
16 Mitchell Crescent
Mono, Ontario
Every Elegant Detail In This Home Has Truly Been Thought Out To Stand The Test Of Time On One Of The Quietest Streets In The Neighbourhood. This Magnificent 4 + 1 Bedroom Property Is Situated On A Premium 63ft x 125ft Lot With NO Sidewalk So You Can Park Up To 10 Cars (3 In Garage), That Features A Newly Finished WALKOUT Basement With In-Law Suite, With Pot Lights & Full Sized Windows For Abundant Natural Light. Almost 3000sqft (2995sqft as per mpac) Of Luxury Living Above Grade PLUS An Open Concept 1400sqft Finished Basement With A 2nd Kitchen Makes This Home An Entertainers Dream Or Great For A Multi-Family Living Situation. The Main Floor Boast Gleaming Hardwood Floors, Wainscotting, Separate Living Room Perfect For Those Work From Home Days As An Office, Leave As A Livingroom Or Use As A Kids Playroom, Dining, Great Room With Fireplace & A Chefs Kitchen With An Oversized Gas Stove, Oversized Island & Large Breakfast Area That Leads Out To Your Oversized Deck - Seamlessly Carrying Inside Living Outside. The 2nd Floor Has 4 Large Bedrooms And A Primary Bedroom With A Spa Like Upgraded Ensuite. This Home Truly Is Move In Ready, Close To Schools, Downtown Orangeville, Trails At Island Lake, Hockley Valley Resort & So Much More! (id:50886)
Century 21 Red Star Realty Inc.
101 May Street
Guelph/eramosa, Ontario
Welcome to this beautifully updated & meticulously maintained raised bungalow in the heart of Rockwood. Featuring 3+1 bedrooms & 2 full bathrooms, this home showcases thoughtful upgrades throughout. Step into the bright foyer, where a skylight fills the space with natural light & creates a warm, welcoming first impression, leading into the open-concept living & dining area. The living room offers a coffered ceiling & a large front-facing window, while the dining area provides access to a wraparound balcony that leads to the spacious backyard, perfect for entertaining or relaxing outdoors. The kitchen is filled with natural light from a second skylight & includes a custom backsplash, a double sink, ample cabinet space, & a central island for added functionality. A third skylight brightens the main bathroom, creating a warm & inviting atmosphere. All three main floor bedrooms feature double closets & large windows; the second bedroom has direct access to the balcony, & the primary bedroom includes its own coffered ceiling for an added touch of character. The finished basement, complete with above-grade windows, offers a cozy family room with a gas fireplace (2017), a versatile fourth bedroom ideal for guests or a home office, an updated 3-piece bathroom, & a well-designed laundry room with a sink, pot lights, built-in shelving, & plenty of space for storage & folding. Step outside to a newer deck with built-in seating, overlooking a fully fenced yard with a swing gate for trailer access, covered storage, & hot tub area. With parking for five, direct garage entry, & a prime location near Rockwood Conservation (2-minute walk), schools, & parks, this home has it all. New Skylight & Stucco Removal (2023). Roof (2023). Fence (2025). New Front Steps (2025). Garage Door (2023). Window in Living Room (2021). Stairs & Deck in Backyard (2025). Furnace (2025). Newly Painted Vinyl Siding. Widened Driveway (2016). Natural Gas BBQ Hookup. Renovated Lower Bathroom (2017). A/C(2014). (id:50886)
Keller Williams Real Estate Associates
202 - 673 Dundas Street
London East, Ontario
Welcome To 673 Dundas, Unit 202! This Beautifully Renovated One-Bedroom Apartment Is Perfectly Located In The Bustling Heart Of Old East Village. The Stylish Design Features Impressive 12-Foot Ceilings And An Abundance Of Natural Light That Creates A Bright And Inviting Living Space. Enjoy The Convenience Of On-Site Coin-Operated Laundry Facilities, With A Bus Stop Right Outside For Easy Access To Public Transportation. Don't Miss The Opportunity To Make This Stunning Apartment Your New Home! (id:50886)
Homelife Nulife Realty Inc.
6 Sherrill Avenue
Brantford, Ontario
Big and Beautiful, Bright and Bold. Brantford best neighborhood. Eligiance and Spacious rooms. Quartz and Marble Countertop in Bathrooms and Kitchen.Double door Grand Entry open to above. Double car garage. Free carpet zone, Hardwood Stairs, Bowl Sink LED Lights, Pot Lights, Built-in Fireplace. ALMOST 3,400 SQFT ABOVE GROUND.5 Bedrooms plus 1, 4 Bathrooms Masterpiece by a renowned builder. LIV Communities Premium Lot. Walking distance to Amenities. Walking distance to the Grand River, minutes to Highway 403. Excellent Upgrades! ALMOST 140K UPGRADES. Opportunity to own property in prestigious Nature's Grand in Brantford. Price reduction talk to motivated seller. Builder's Work is going. LANDSCAPING AND GRADING (id:50886)
Real City Realty Inc.
136 Burwell Street
Brantford, Ontario
Welcome to this bright and charming 2-bedroom, 1-bathroom home, perfectly situated in one of Brantfords most desirable affordable neighbourhoods. Just steps from the scenic Grand River trail, this property offers the perfect blend of nature and convenience. Enjoy peace of mind with recent updates including newer shingles, a 100 amp hydro panel, and a brand new furnace(2024). Nestled on a quiet, tree-lined street with a private driveway, this home offers a serene setting while being just a short walk from local shops, cafes, and restaurants. Whether you're looking to explore the outdoors or enjoy the vibrant community around you, this location truly has it all. (id:50886)
RE/MAX Escarpment Realty Inc.

