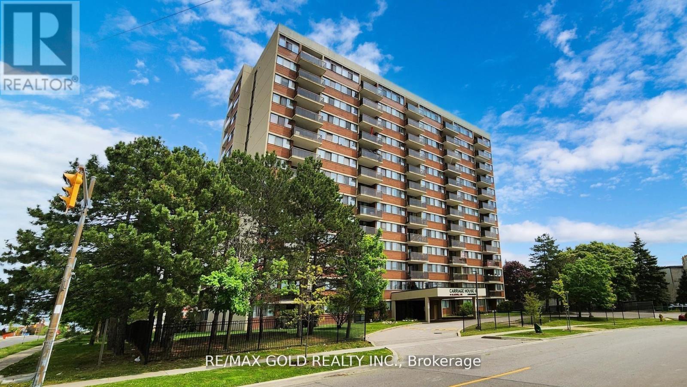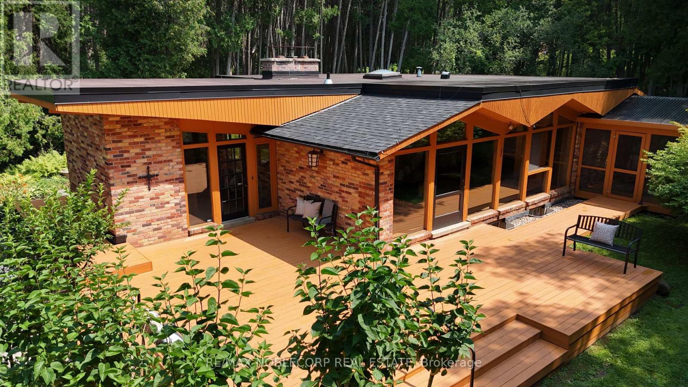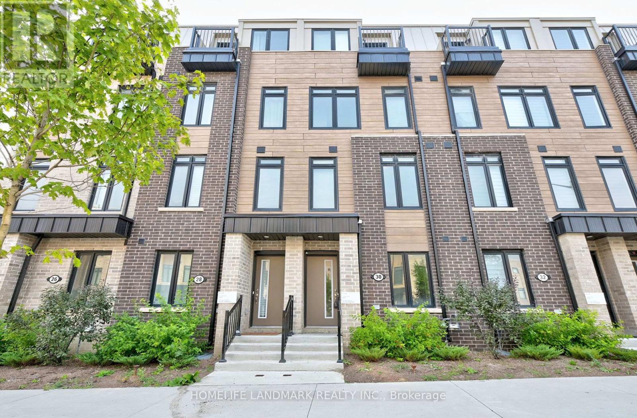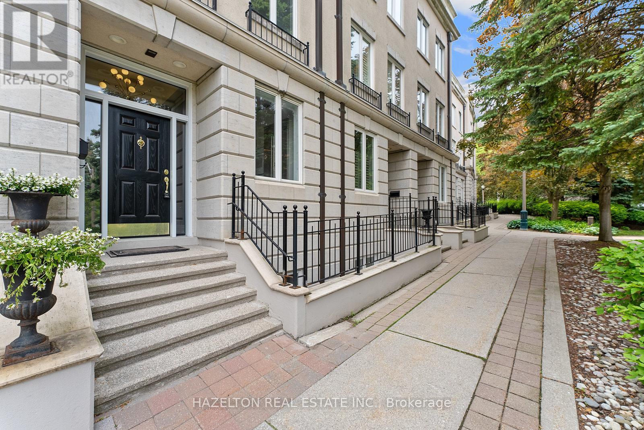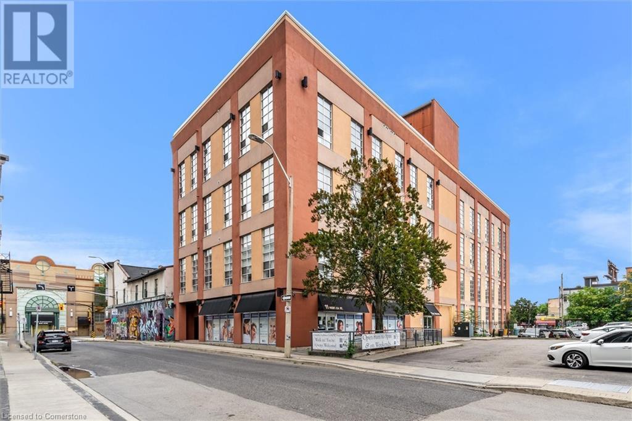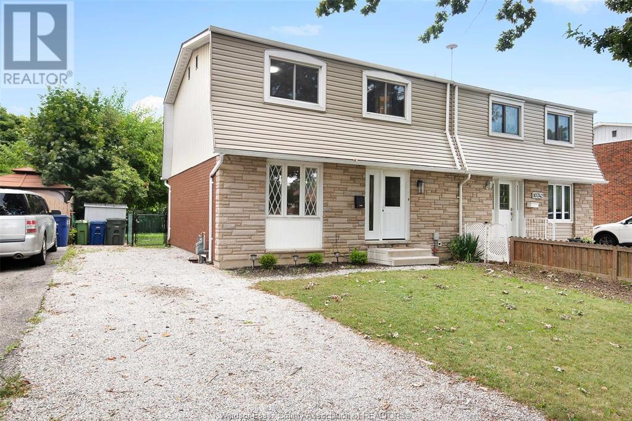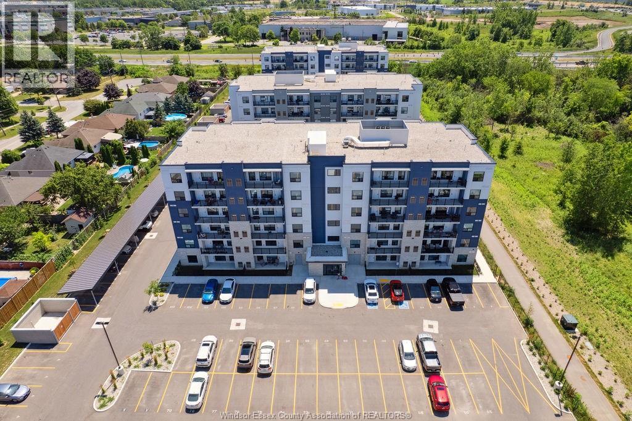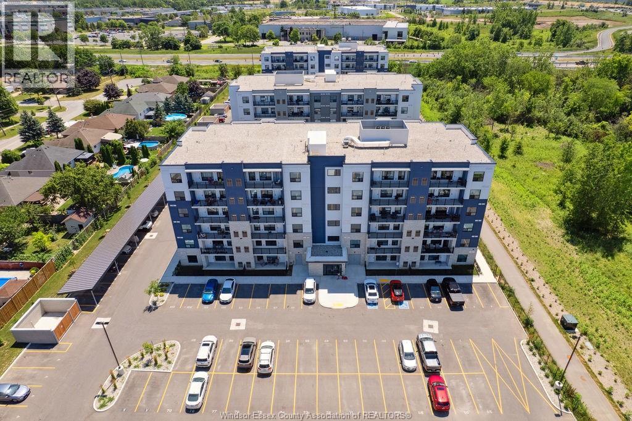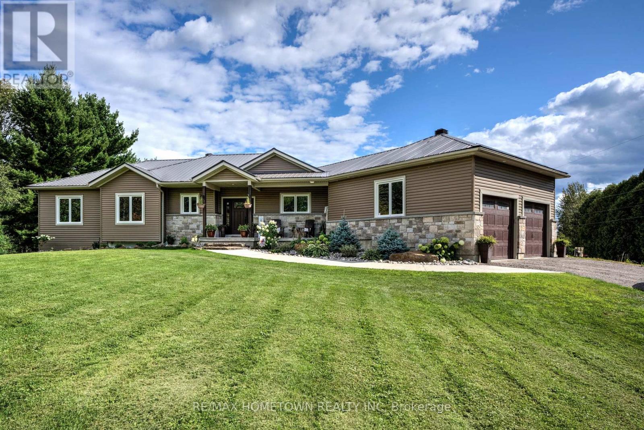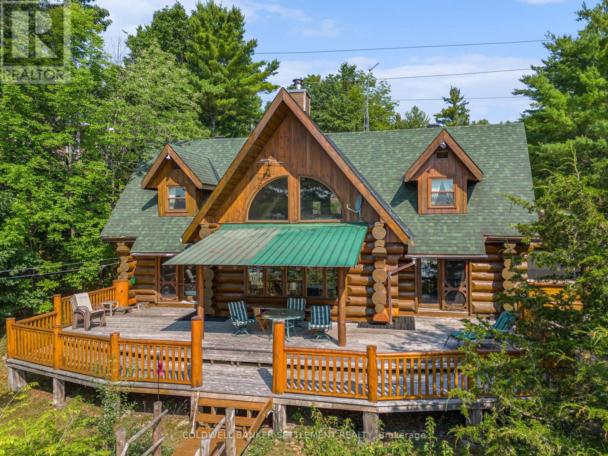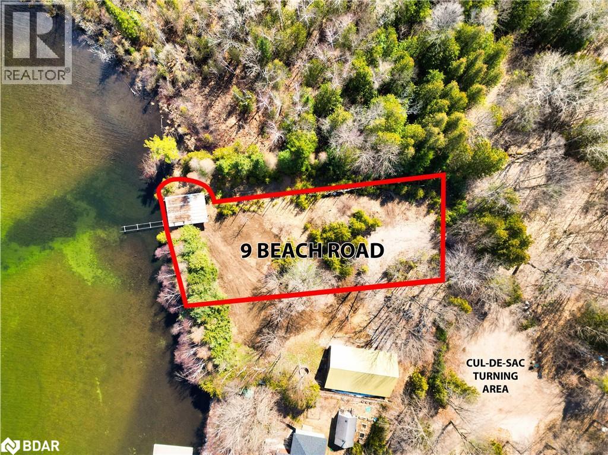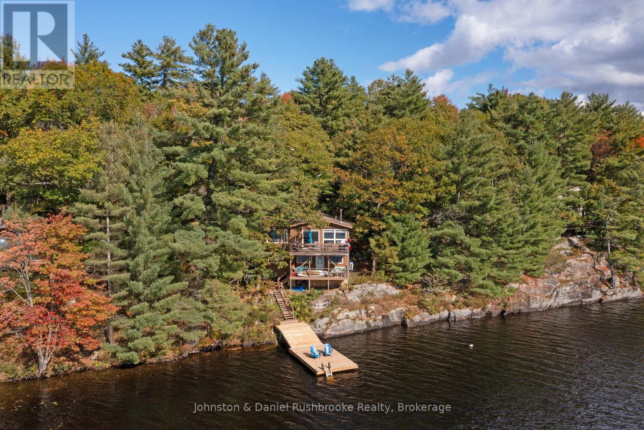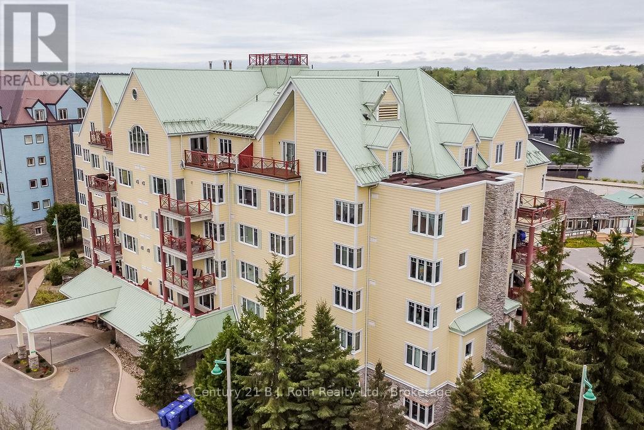29 Pear Blossom Way
East Gwillimbury, Ontario
Welcome to this luxurious 4-bedroom, 5-bathroom detached home featuring master ensuites in every bedrooma truly rare find in the desirable Holland Landing community! Boasting 3,330 sq ft of above-ground living space, this home offers an unmatched combination of comfort and convenience. The modern gourmet kitchen is equipped with built-in appliances, granite countertops, a stylish backsplash, and elegant pot lightsperfect for entertaining or preparing family meals. Gleaming hardwood floors flow throughout the main level, second-floor hallways, and loft for a polished and timeless aesthetic. A double-sided gas fireplace adds warmth and charm, seamlessly connecting the dining and family rooms. The private home office includes a raised ledge, offering a dedicated workspace filled with natural light.This home boasts premium upgrades, including a solar venting skylight for enhanced energy efficiency and natural ventilation, extra and larger basement windows allowing abundant light, and an upgraded cold room for additional storage. The 8' solid panel front doors add grand curb appeal and security. The double garage provides ample storage space, and the extended driveway with no sidewalk allows for extra parking. The separate side entrance and two staircases to the basement offer exceptional potential for a secondary suite or private living area.Situated in a south-facing position, this 6-year-young home is located in a vibrant and family-friendly neighborhood with easy access to parks, schools, shopping, and transit. This stunning, move-in-ready home offers the perfect blend of luxury and functionality! (id:50886)
Right At Home Realty
1604 Hwy 2 Road
Clarington, Ontario
Beautifully Renovated 4-Bedroom Bungalow On Massive 78 x 320 Ft Ravine Lot! This Charming Home Backs Onto A Scenic Ravine With Mature Trees Enjoy A Tranquil, Campground-Like Setting In Your Own Backyard! Freshly Painted With renovated washroom , Pot Lights In Living Room, Renovated Kitchen W/New Tiles, Cabinets & Dishwasher. Walk Out To A Large Deck Overlooking The Private, Tree-Lined Yard. Huge Driveway With Parking For 4 Vehicles. A Rare Opportunity With Incredible Outdoor Space & Modern Updates! 1602 Highway 2 also available for sale and development potential together. (id:50886)
Century 21 Titans Realty Inc.
18 Velvet Drive
Whitby, Ontario
Stunning Townhouse Built by Great Gulf, Only One Year Old, Located in the Desirable area of Whitby, Back on Pond, Overlook to Water from Living Room and Master Bedroom, Over 1800 s.f Above Grade, Walk out Basement, Open Concept Kitchen and Dinning with Quartz Counter Top, Stainless Steel Appliance, Central Island. Master Bedroom with 4 Pcs Ensuite, Close to All Amenities, Easy Access to Highway 412 and 407. (id:50886)
Homelife New World Realty Inc.
1205 - 99 Blackwell Avenue
Toronto, Ontario
LOCATION, LOCATION, LOCATION! READY TO MOVE IN! Affordable Condo. Corner Unit. Very Clean. Practical layout. All Utilities are included in the maintenance fee. This well-maintained 2-bedroom, 2-bathroom condo offers a warm and inviting atmosphere with plenty of natural light and a clear west-facing view. The private balcony provides the perfect spot to relax and enjoy the open surroundings. Inside, the layout is both clean and functional, with generous living space and thoughtful storage. A convenient coat closet is located at the entry, while a separate linen closet adds to the practicality. The primary bedroom features a 2-piece ensuite and walk-in closet, and the second bedroom includes a double-door closet. The galley kitchen is designed with ample cupboard and counter space, and the in-unit laundry is equipped with shelving for extra organization. Residents enjoy a wide range of amenities, including a gym, sauna, billiards and table tennis rooms, and visitor parking. The condo also comes with one parking spot and one locker. This condo is in a highly desirable area, just minutes from Highway 401, Toronto Zoo, walking trails, Malvern Town Centre, community recreation centre, parks, grocery stores, Shoppers Drug Mart, schools, TTC, and major shopping malls. It is also located in park heaven, with four parks and a long list of recreation facilities within a 20-minute walk. Room sizes are approximate. (id:50886)
RE/MAX Gold Realty Inc.
3435 Greenwood Road
Pickering, Ontario
Welcome to 3435 Greenwood Rd sitting on this distinguished private lot (235.20 ft x 377.76 ft). Nestled in the peaceful village of Greenwood, this one-of-a-kind architectural custom-built home offers privacy, character, and outdoor beauty on a lush 2.01 acres. With 2,505 sq ft of finished living space, this home blends timeless design with natures tranquilly. Inside, enjoy floor-to-ceiling windows, solid cedar ceilings, and a sunken seating area with a natural gas fireplace. The living room features historic Casa Loma oak pegged hardwood, while the skylit kitchen flows into open-concept dining and living areas. Three spacious bedrooms are on the main floor, plus a private lower-level 4th bedroom perfect for guests or in-laws. Outdoor living is a dream with 925 sq ft of decking, a screened gazebo, a 335 sq ft patio, a 755 sq ft pool patio with casita, and a stunning 30' x 40' hexagonal pool. The grounds include mature trees, garden patios, and a second well providing an unlimited water supply. A spacious outbuilding with Hydro service provides an additional 490 sq feet of vehicle storage /workshop space **Key features: Circular, double driveway (repaved 2023)Two-door garage (490 sq ft) + tool storage. Detached 2-car outbuilding/workshop (465 sq ft) with hydro service. Pool hut for storage (80 sq ft) Natural gas furnace and central A/C New asphalt & commercial-grade roofs (2015 & 2023) Updated plumbing & electrical (dates unknown)Underground Electric and High Speed Internet Cable Walk to Greenwood Conservation Area, Valley View Public School, and the future Pickering Heritage Centre (2026). Quick access to Hwy 407/401.A rare offering where history, privacy, and lifestyle converge in one of Pickering's most treasured communities. (id:50886)
RE/MAX Noblecorp Real Estate
273 Dunview Avenue
Toronto, Ontario
Opportunity to Live In The Heart Of Willowdale East *** Bright and Spacious, and Updated Solid 3 Bedroom Brick Bungalow With An Attached Garage and A Bonus 3 Season Sunroom, Situated On A Large 47 x 130 Ft South Facing Lot! Upgraded with **New Broadloom** and **Led Potlights** in Living and Dining Room, **New Modern Electric Light Fixtures**, Updates Kitchen, Windows, Doors, Shingles, 200 Amp Breakers & Interlock Driveway. Hardwood Floors Below Broadloom! Separate Side Entrance To the Basement with A Large Recreation Room and Common Area Plus A Washroom, and A Private Office, Large Laundry Room, and Lots of Storages. Rarely Does Such A Clean and Lovely Bungalow Come Up For Lease In This Pocket. " No Pets! No Smoking Please! (id:50886)
RE/MAX Realtron Bijan Barati Real Estate
Lower - 58 Maxwell Street
Toronto, Ontario
The Whole Basement 3 Bedroom Apt For Lease. Separate Main Floor Entrance! Bright And Spacious Bedrooms, All Bedrooms With Windows. One Large Family Room. 1 Washroom, Modern Kitchen. Walking Distance To Subway Station. Close To Hwy, Top Ranked William L Mackenzie Ci Hs, Ttc, Shopps, Family Oriented Neighborhood. Tenant Share 50% Of Utilities. Tenant Is Responsible For Backyard Lawn Mowing, And Snow Removing Of 1/2 Driveway & Walk Path To Basement Entrance. (id:50886)
Homelife New World Realty Inc.
30 Case Ootes Drive
Toronto, Ontario
One Year new townhouse, Easy Access To TTC Bus Route; Minutes To LRT. 10 Minutes Walk To The Future 19-Acre Redevelopment Golden Mile Shopping District. Spacious, 4 bedrooms, 4 bathrooms. Laminate Flooring Throughout, Open Concept & Modern Kitchen, Quartz Countertop, Natural Oak Staircases, Private Ground Floor Garage W/Direct Access To Home. Main floor Den Can Be used an Office or bedroom, Perfect For Working At Home. (id:50886)
Homelife Landmark Realty Inc.
1101 - 5 Northtown Way
Toronto, Ontario
Experience luxurious living in this exceptionally spacious 2+1 bedroom corner unit condo offering a prime parking spot near the elevator, complete with a $$$ upgraded EV-charger. 1,048 sq ft of well-designed interior space plus a south-facing balcony that adds even more room for relaxation and enjoyment. The Maintenance fees have remained low for years and include all utilities. Located in a prestigious Tridel building with million-dollar amenities including a bowling alley, rooftop garden, tennis court, pool, gym, and recreation room. This upgraded unit features bright, unobstructed southwest views of Yonge Street, the CN Tower, Willowdale, and North York Centre. The split-bedroom layout ensures privacy, while the versatile den can be easily enclosed with a screen or wall. The master bedroom includes a generous walk-in closet and a private 4-piece ensuite bathroom. Thousands have been spent on premium upgrades such as high-end hardwood flooring, granite countertops and cabinets, crown molding, stainless steel appliances, newer sink, faucets, toilet, washer/dryer, and custom Italian curtains. With a walk score of 98, you're just steps from the subway, restaurants, shops, and a 24-hour Metro with direct access This rare find in the heart of NY offers the perfect blend of luxury, location, and lifestyle, book your showing today!! (id:50886)
Real One Realty Inc.
3709 - 20 Lombard St Street
Toronto, Ontario
Stylish 1 Bedroom + Den Suite Offering 665 Sqft of Interior Space + A Rare 135 Sqft Oversized Balcony! Functional Layout Den Can Easily Be Used as a 2nd Bedroom or Home Office. Welcome to 20 Lombard at Yonge + Rich Where Luxury Living Meets Prime Downtown Convenience. Soaring Ceilings, Floor-to-Ceiling Windows, Gourmet Kitchen, and Spa-Inspired Bathroom. Live Steps From the Subway, PATH, Eaton Centre, U of T, and Toronto's Financial & Entertainment Districts. Experience Elevated Urban Living! (id:50886)
Century 21 Atria Realty Inc.
258 Spadina Road
Toronto, Ontario
Step into this beautifully renovated, move-in ready freehold townhome, a rare three-storey residence with soaring ceilings, nestled in the heart of Castle Hill. Thoughtfully designed with exceptional attention to detail, this turnkey home offers refined living on every level with a highly functional and versatile layout. As you enter, the foyer opens to an expansive open concept kitchen, living and dining area, perfect for entertaining, with a seamless walkout to a private terrace ideal for hosting. The second floor features a generous family room, a spacious bedroom and a full bathroom, while the third floor you will find the luxurious primary bedroom along with an additional bedroom and its own private washroom.The true highlight is the remarkable two-level primary suite, designed to feel like a private loft retreat. It features a dedicated office area, its own outdoor terrace, and a spa-inspired six-piece ensuite that delivers the ultimate in luxury and privacy. Completing the home, the lower level provides versatility with a guest bedroom, a full washroom and a large laundry room. Enjoy two private terraces with breathtaking views of Casa Loma and the Toronto skyline. Additional highlights include a tandem two-car garage, hardwood floors, a spiral staircase, skylights, and premium finishes throughout. Ideally situated just minutes from some of the city's top schools, including Upper Canada College, Bishop Strachan, Brown Public School, De La Salle, and The York School, as well as public transit and the shops and restaurants of Yorkville.A truly one-of-a-kind turnkey residence in a AAA+ location. (id:50886)
Hazelton Real Estate Inc.
19813 Fallow Field Road
South Glengarry, Ontario
CONTEMPORARY 5 BEDROOM HOME IN PRIVATE COUNTRY SETTING! Situated on 19 acres of picturesque land, this one owner home features a country kitchen on the main floor with access to a spectacular dining room with cathedral ceiling and even a wood stove for the cold winter months. The main floor additionally offers a family room with a wood fireplace, a separate den/study perfect for a home office, a 4pc bath and three bedrooms including the primary bedroom. The 2nd floor hosts two more spacious bedrooms along with a 4pc bath. The home is located North East of Williamstown on Fallowfield Road and the property features a small 4-stall horse barn where the current owner kept horses until now and boasts of mix of fields and some forested areas. The home is indeed of some work the window on doors replacement over the next few years and the owner believes this is the is the main upcoming expense with the home. The listing price has been established with a current independent appraisal completed by a local appraisal firm (see listing broker). Seller requires SPIS signed & submitted with all offer(s) and 2 full business days irrevocable to review any/all offer(s). (id:50886)
Cameron Real Estate Brokerage
11 Rebecca Street Unit# 402
Hamilton, Ontario
One-bedroom industrial penthouse loft in the heart of Hamilton's historical downtown area. This unique open concept freshly renovated unit has 16ft7inchs ceilings, 10ft7inch windows and exposed ducts! This unit is one of seven that come with its own parking space! This loft is steps away from the trendy King William St. and James St. N. restaurants, the Hamilton Farmer's Market, GO Transit (West Harbour and Hunter Stations), parks, grocery stores, the royal botanical gardens, access to the bruce trail, the bay front, central public library and St. Joseph's and The General Hospital. With a walk score of 100, clearly, you're in the heart of it all! (id:50886)
Keller Williams Complete Realty
19 Niagara Drive Unit# 27
Oshawa, Ontario
Welcome to this bright and spacious 4-bedroom, 3-bathroom townhome offering 1,695 sq. ft. of thoughtfully designed living space. This modern home features stylish light fixtures, a functional kitchen with ample cabinetry, stainless steel appliances, and an eat-in area with a breakfast bar that opens to the combined living and dining rooms. Upstairs, the generous primary bedroom is complete with a luxurious 5-piece ensuite and his-and-hers closets. Enjoy the convenience of main-floor laundry and the flexibility of a large unfinished basement with a rough-in for a 3-piece bath—ideal for creating additional bedrooms, a family room, or a home office. Recent updates include a newer gas furnace and central air conditioning system (2018) and new roof shingles (2024). Situated close to shopping, dining, and with easy access to Highway 407, the UOIT and Durham College this home combines comfort, location, and value in one impressive package. (id:50886)
Chestnut Park Realty Southwestern Ontario Limited
Chestnut Park Realty Southwestern Ontario Ltd.
10740 Winslow Road
Windsor, Ontario
Discover this stunning semi-detached home at 10740 Winslow in Forest Glade, Windsor, ON—perfect for first-time buyers or investors! Priced at $379,900, this 3-bed, 1.5-bath gem boasts modern upgrades: updated bathrooms, new flooring, a sleek new kitchen, newer furnace, and AC for year-round comfort. The renovations shine, offering move-in-ready appeal. Nestled in a prime location, it’s near top schools like Forest Glade Public School and École Secondaire L’Essor, with easy access to major roads like Lauzon Rd and Tecumseh Rd E. Enjoy proximity to Forest Glade Community Centre and Optimist Park, ideal for families. Shops and dining are minutes away. Don’t miss this incredible deal in a sought-after neighbourhood! Call Andrew MacLeod, Sales Representative @ 519-300-7093 for a private showing! (id:50886)
Jump Realty Inc.
3320 Stella Crescent Unit# 615
Windsor, Ontario
**FULLY FURNISHED** Welcome to 3320 Stella Crescent #615, a beautifully furnished unit on the top floor of the highly sought-after Forest Glade Horizon complex. Ideally located near shopping, scenic walking trails, and a wide range of amenities, this modern condo offers both convenience and comfort. This spacious, open-concept unit features two bedrooms and two full bathrooms, including a primary suite with a walk-in closet and private ensuite. The large galley-style kitchen is equipped with stainless steel appliances and opens into a bright and airy living and dining area—perfect for relaxing or entertaining. Additional highlights include a welcoming foyer, in-suite laundry, and a designated parking spot. Best of all, the unit comes fully furnished, so you can move in and feel at home right away. (id:50886)
RE/MAX Capital Diamond Realty
3320 Stella Crescent Unit# 615
Windsor, Ontario
Welcome to 3320 Stella Crescent #615, a beautiful unit on the top floor of the highly sought-after Forest Glade Horizon complex. Ideally located near shopping, scenic walking trails, and a wide range of amenities, this modern condo offers both convenience and comfort. This spacious, open-concept unit features two bedrooms and two full bathrooms, including a primary suite with a walk-in closet and private ensuite. The large galley-style kitchen is equipped with stainless steel appliances and opens into a bright and airy living and dining area—perfect for relaxing or entertaining. Additional highlights include a welcoming foyer, in-suite laundry, and a designated parking spot. Rent: $2200/month + utilities. (id:50886)
RE/MAX Capital Diamond Realty
303 Old Lily Bay Road
Elizabethtown-Kitley, Ontario
Welcome to 303 Old Lily Bay Road - your family retreat with a view of the St. Lawrence awaits! This stunning 3-bedroom, 4-bathroom home, built in 2018 with an ICF foundation and steel roof, was designed to maximize space and highlight sparkling river views. Set on 2.3 acres, of mature trees enveloping the property, this location offers privacy with the convenience with just 10 min to all amenities. Upon entering you will be captivated by soaring ceilings, hardwood floors, granite counter tops and sun drenched rooms creating an inviting open-concept space. The kitchen, dining, and living areas flow seamlessly for family gatherings and entertaining. A cozy natural gas fireplace anchors the living room, while the dining area opens to an elevated deck overlooking the pool and river. The main floor also includes laundry, a mudroom with organizational built-ins, and a 2-pc powder room off the garage entrance for further practicality. Escape to your primary suite for rest and relaxation, which offers a 4-pc ensuite with soaker tub, large walk-in closet, and private deck access with serene views. The walk-out lower level features a bright family room (gas lines in place for the option of an additional fireplace), office/den (currently used as a 4th bedrm), 2-pc bath with roughed-in shower, and abundant storage with potential for further developing a theatre, gym, games room, or extra bedrooms, you are only limited by your imagination! Stepping outdoors, you'll enjoy lounging in a freshwater pool, sipping cocktails under your covered porch and relaxing with the benefit of river views! If you prefer more activity, we've got you covered, with a sports court that converts from basketball in summer to a hockey rink in winter. With a large double garage, additional shed, and an unbeatable location 10 min to Brockville, 40 min to Kingston, 70 min to Ottawa, this home blends rural tranquility with city convenience. Call today to book your personal tour of this exceptional property! ** This is a linked property.** (id:50886)
RE/MAX Hometown Realty Inc
781 Big Rideau North Shore Road
Tay Valley, Ontario
BIG RIDEAU LAKE. BE DRAWN INTO THE WARMTH AND CHARM OF THIS HAND CRAFTED SCANDANAVIAN SCRIBED LOG HOME. LOCATED ON ONE OF THE MOST POPULAR LAKES IN THE AREA, BIG RIDEAU LAKE OFFERS MILES OF SHORELINE FOR BOATING, FISHING & FUN! THIS 3 BEDROOM, 2 BATH HOME HAS ALL OF THE FEATURES YOU EXPECT IN A LOG HOME, NOT TO MENTION THE INCREDIBLE SOUTH FACING VIEWS! TOWERING VAULTED CEILINGS, OPEN HAND HEWN BEAMS, PINE FINISHING INCLUDING TONGUE & GROOVE CEILINGS & GLEAMING PINE FLOORS. THE OPEN PLAN ALLOWS PLENTY OF ROOM FOR ENTERTAING FAMILY AND FRIENDS AND WITH THE FINISHED BUNKIE SPACE ABOVE THE GARAGE, WOULD SLEEP 14 COMFORTABLY! OTHER FEATURES OF THIS YEAR ROUND WATERFRONT HOME/COTTAGE ARE: TWO DINING AREAS; MAIN FLOOR LAUNDRY; SCREENDED IN PORCH; TERRACE DOOR ACCESS TO FROM THE PRIMARY BEDROOM & FAMILY ROOM TO THE 17' x 43' TWO TIERED LAKESIDE DECK COMPLETE WITH A 12' X 17' COVERED AWNING; FULLY FURNISHED; 9' X 9' LOG STORAGE BUILDING WITH LADDER ACCESS TO LOFT (GREAT SPACE FOR THE KIDS); TREE HOUSE ON THE BACK LOT; MID DECK16' x 22' WITH OUTDOOR SHOWER; AN UNBELIEVABLE 19' X 35' PERMANENT DOCK AT THE WATER'S EDGE COMPLETE WITH 4'X 8' STORAGE SHED & ELECTRIC BOAT LIFT!. THE WATERFRONT IS CRYSTAL CLEAN, GOOD DEPTH OFF THE DOCK WITH A FANTASTIC GENTLE WALK-IN AREA AS WELL! DON'T WAIT ON THIS ONE! 147 FEET FRONTAGE X 1.82 ACRES. (id:50886)
Coldwell Banker Settlement Realty
535 Upper Horning Road
Hamilton, Ontario
LOCATION, LOCATION, LOCATION!!! This charming detached 3-bedroom, 2.5-bathroom home is nestled on the desirable West Hamilton Mountain, offering easy access to the Lincoln Alexander Parkway and Highway 403. Boasting hardwood floors run throughout the living and dining area. It's a well-maintained home that features three generously sized bedrooms with carpets and a full 4-piece bathroom on the upper level. The fully finished basement includes a spacious recreation room, bar, a laundry room, and an additional full 3 pc bathroom, providing extra living space for family and entertainment. Outside, a wide driveway accommodates up to four cars complimenting a convenient One car garage. Enjoy seamless outdoor living with an exposed aggregate patio, perfect for entertaining, all set against the backdrop of a spacious backyard. With its cozy atmosphere and prime location, this home is a fantastic opportunity for comfortable living in a sought-after neighborhood. RECENTLY REFRESHED WITH A BRAND NEW COAT OF PAINT. (id:50886)
Right At Home Realty
9 Beach Road
Oro-Medonte, Ontario
This private waterfront lot on Bass Lake has been partially cleared and is located minutes west of Orillia and 75-minutes from the GTA. Build your dream home in peaceful, treed, natural setting with wildlife and water fowl in abundance. The property has east/northeast exposure and is located at the end of a cul-de-sac turn around, adjacent to a pedestrian entrance near the south side of Bass Lake Provincial Park. The lot has had significant shoreline improvements that include a sheet pile retaining wall spanning the width of the property, a covered wet-slip supported by steel pillars, a channel dredged in front of the wet-slip and a permanent concrete & aluminum framed dock ready for your finishing touches. Beach Road is a private road that is maintained by the township with winter snow removal and garbage/recycling available. This property is being sold 'AS IS' by a non-occupying estate trustees with no representations or warranties. Easy to show, offers considered any time. (id:50886)
RE/MAX Right Move Brokerage
62 St George Street
Welland, Ontario
Welcome to 62 St. George Street, Welland! This modern 3-year-old, 2-storey townhouse is ideally located on the south side of Welland. The main floor offers an inviting open-concept layout with bright vinyl flooring, large windows that fill the space with natural light, and a stylish white kitchen featuring an island with seating, pantry, and stainless steel appliances. A convenient 2-piece powder room and a walkout to the backyard—complete with a spacious detached single-car garage—add to the functionality. Upstairs, you’ll find three generously sized bedrooms, including a large primary suite with a walk-in closet and 3-piece ensuite. A modern 4-piece bathroom serves the additional bedrooms. The unfinished basement is a blank canvas for your ideas and comes with a 3-piece bath rough-in, two egress windows, and laundry with sink. Perfectly situated near schools, shopping, golf, wineries, Hwy 406/QEW, and within walking distance to the Welland Canal, this home offers both convenience and lifestyle. Don’t miss this excellent opportunity to own or invest in the rapidly growing city of Welland! (id:50886)
Exp Realty
621 Peninsula Road
Gravenhurst, Ontario
Welcome to your year-round Muskoka retreat on the pristine shores of Muldrew Lake. Thoughtfully updated with a modern, airy aesthetic, this 3-bedroom, 2-bathroom cottage offers 140 feet of private southwest-facing frontage, where the deep water invites effortless dives, peaceful swims, and endless summer days on the lake. Set on a sloping lot surrounded by mature trees, the retreat blends cottage charm with contemporary comfort featuring light floors and shiplap accents. The main floor unfolds into a open-concept living and dining area with stunning lake views through large sliding doors that flood the space with sunlight. A wood-burning stove sets the tone for cozy evenings, while the 2 toned kitchen cabinets with white countertops keeps things bright and breezy, offering ample storage. The main level also includes a bedroom, a 4-piece bath, and a generous foyer with excellent storage. On the lower level, you'll find two additional bedrooms, a 3-piece bathroom, and a laundry area. Built for all seasons, this cottage is equipped with a UV-filtered water system, a heated waterline, spray foam insulation, and six energy-efficient heat pump heads with A/C to keep you comfortable no matter the time of year. Outside, a spacious dock can easily accommodate multiple motorboats and provides front-row seats to golden sunsets and the call of the loons. Two decks offer elevated views and the perfect spot to unwind. Located just minutes from Gravenhurst, you're never far from charming shops, local restaurants and the farmers market, and the best of Muskoka's attractions. Whether you're looking for a peaceful personal getaway or a future income-generating property, this hidden gem delivers on lifestyle, comfort, and potential. Just 1 hour and 40 minutes from the GTA, this is the waterfront escape you've been waiting for. Comes mostly furnished. Book your showing and come experience it for yourself. (id:50886)
Johnston & Daniel Rushbrooke Realty
507 - 110 Steamship Bay Road
Gravenhurst, Ontario
Here's Your Chance To Own The Very Pinnacle Of Lakeside Luxury! Don't Miss This Rare Opportunity. An Absolutely Stunning, One-Of-A-Kind, 3-Bedroom Condominium On The Shores Of Prestigious Lake Muskoka & A Stone's Throw From The Muskoka Wharf Which Offers Festival Grounds, A Handy Boat Ramp, Nearby Dining & Boutique Shops. Welcome To "The Ditchburn", A Meticulously Maintained Property With Vibrant, Award-Winning Landscaped Grounds & Care-Free, Turn-Key Living. This Knockout Corner Unit Boasts Nearly 1800 Sq ft Of Tastefully Updated Living Space, Along With A Massive Terrace With Gas BBQ Hookups Offering Sunrise Views Overlooking The Bay, 2 Covered Parking Spots & 2 Private Storage Lockers. From The Moment You Walk In, You'll Be Greeted By Sparkling Engineered Hardwood Floors, Soaring Ceilings Adorned With Crown Moulding & Chic Hunter Douglas Window Treatments Throughout. The Bright & Airy Open-Concept Main Living Area Offers A Cozy Ambiance & Gas Fireplace, That Leads Into The Showstopper Kitchen With S/S Appliances & Marble Backsplash & Countertops. The Primary Bedroom Will Be Your Very Own Indoor Oasis With A Massive W/I Closet & A Recently Renovated 5-Piece Ensuite Bathroom (2021), Complete With Soaker Tub, Double Vanity With Marble Countertops & A Striking, Modern W/I Shower. Upgrades Include: Freshly Painted Doors, Walls & Trim (2021), All New Plumbing Throughout, New S/S Fridge (2020). Condo Fees In This Building Provide True Peace Of Mind, Being All-Inclusive Of Heat, Hydro, Water/Sewer, Premium Cogeco Cable Package, Unlimited High-Speed Internet, Garbage & Recycling Pickup, Common Elements Maintenance, Exterior Insurance, Repair Or Replacement Of Heat & Cooling Pumps As Needed, Grounds Maintenance, Landscaping & Snow Removal, As Well As Both Parking Spots & Lockers. Within Close Proximity To Premium Golf Courses, Walking Trails & Only 20 Minutes From Bala Where You Can Enjoy Concerts At The Kee. Get Ready To Truly Embrace The Muskoka Lifestyle! (id:50886)
Century 21 B.j. Roth Realty Ltd.




