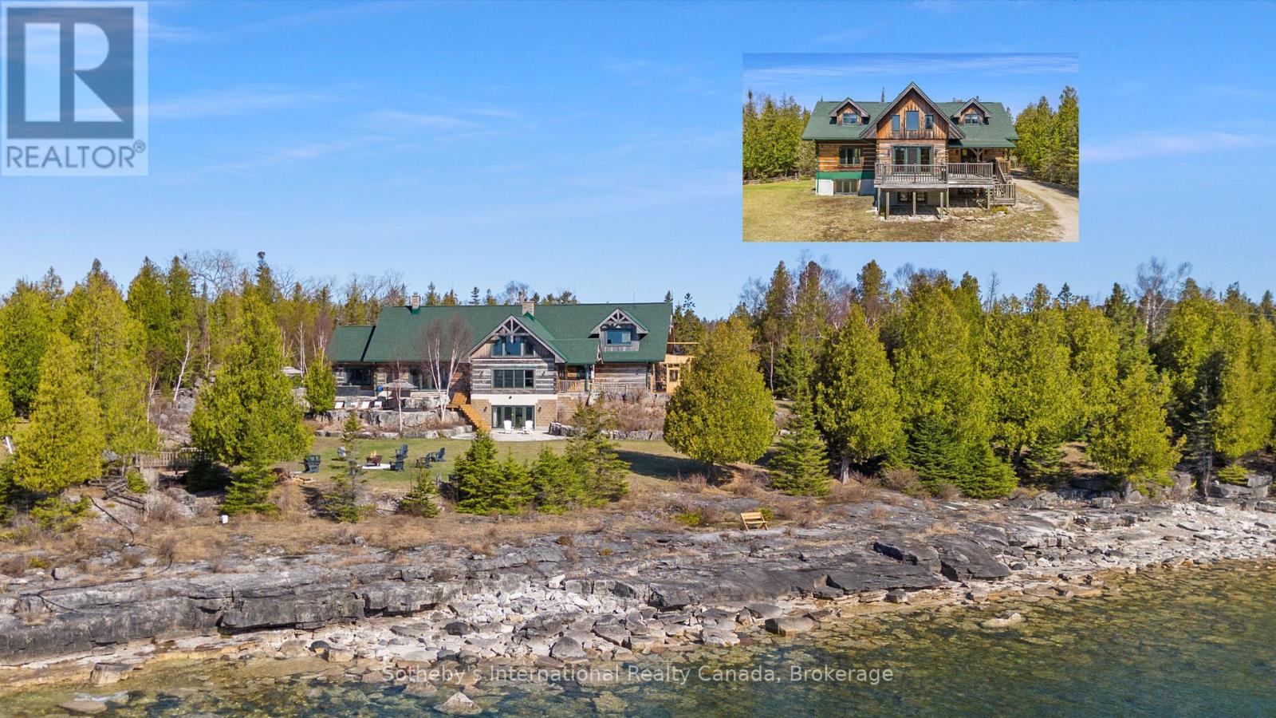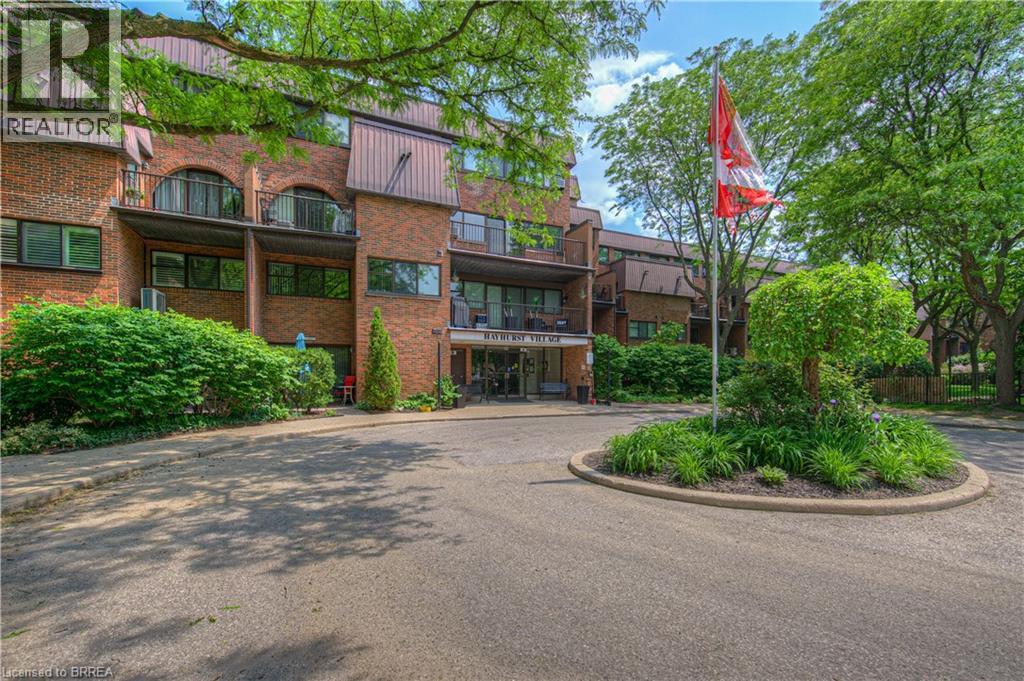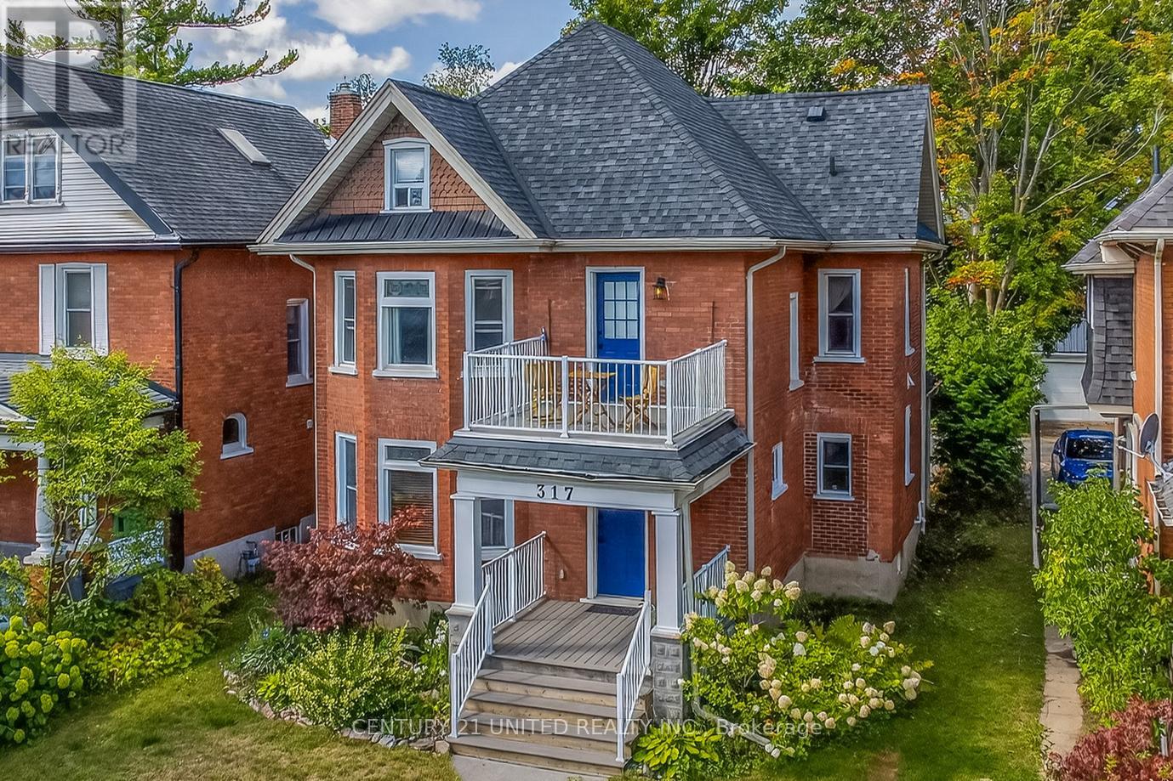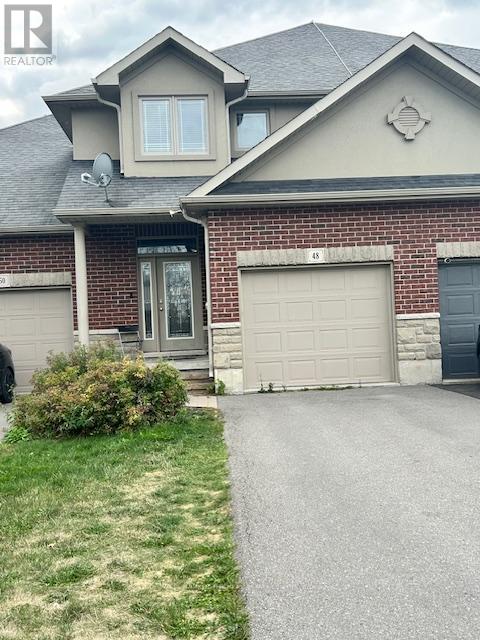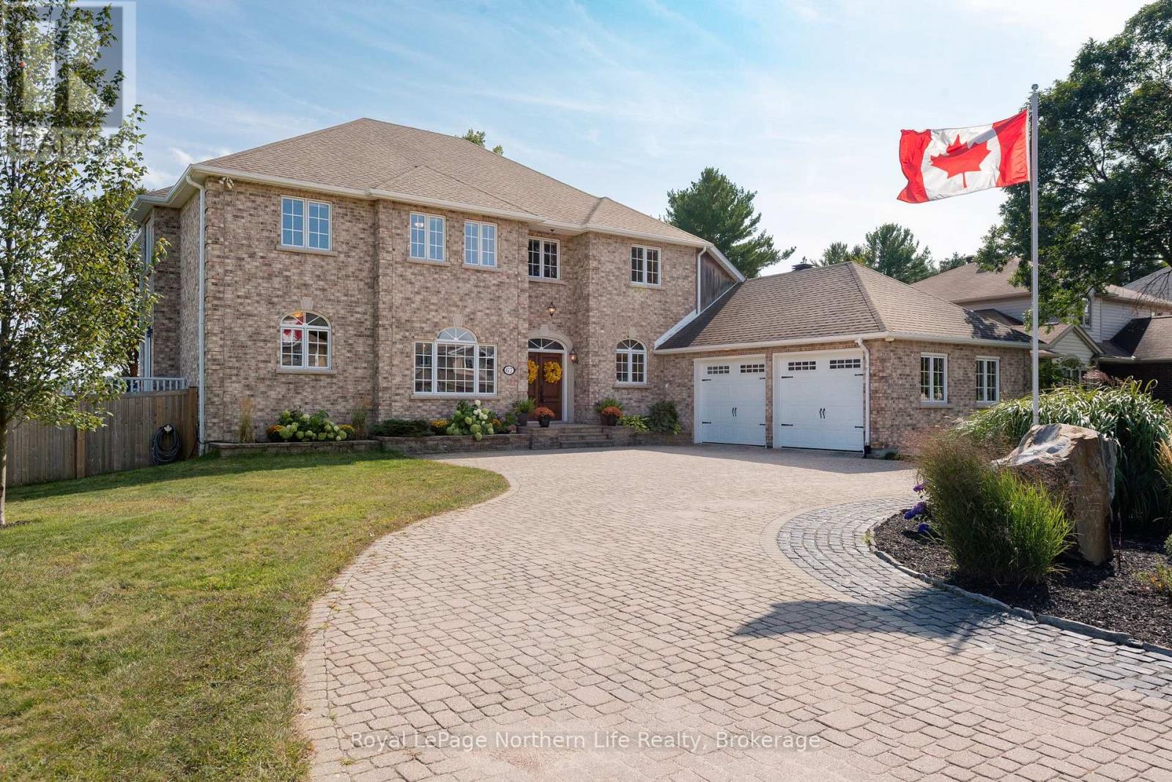191-221 Pennie Avenue
Tehkummah, Ontario
Introducing The Estate on Michaels Bay, a rare 116-acre waterfront property on Manitoulin Island offering unmatched commercial potential. With 928 feet of shoreline on Lake Huron, this estate features a 9,000 sq ft log lodge, 3,000 sq ft guest house, 3,600 sq ft heated workshop, private lake, and a 2,500 ft air strip allowing direct access from Toronto in just 85 minutes by private plane. There is also a commercial airport with a 3,500 ft runway capable of handling executive jets just 40 minutes away from the property. The MS Chi-Cheemaun ferry from Tobermory to Manitoulin Island is 20 minutes away. Previously operated as a restaurant, the property is primed for revival as a destination dining venue or luxury hospitality experience. Its layout and amenities make it ideal for a corporate retreat, wellness resort, or boutique lodge. Development for a golf course was initiated, with fairways already cleared offering a head start for investors looking to complete and brand a signature course. The main residence boasts vaulted ceilings, radiant in-floor heating, a dramatic 4-sided stone fireplace, luxury kitchen, spa-like primary suite, and expansive entertainment spaces. The guest house includes 4 bedrooms and 2.5 baths, while the workshop offers oversized garage doors, EV charging, and an unfinished apartment. Backing onto 500+ acres of protected conservation land with hiking trails, this gated estate blends privacy, adventure, and upscale infrastructure. Whether reimagined as a resort, executive retreat, or legacy investment, this property delivers a once-in-a-lifetime opportunity to shape a premier destination in Northern Ontario. Manitoulin Island is the Largest Fresh Water Island in the World with stunning natural beauty, including beautiful waterfalls, sandy beaches, and numerous lakes and trails. It's a popular destination for camping, hiking, and stargazing, offering a tranquil escape into nature. The island is easily accessible by vehicle, airplane and boat. (id:50886)
Sotheby's International Realty Canada
46 Westchester Way
Brantford, Ontario
Tucked away in the beautiful Greenbrier neighborhood, this home features a peaceful backyard oasis with an inground pool, hot tub, gazebo, and no rear neighbors. This location is unbeatable with access to some of the best schools in the city, including a French immersion elementary school. Nearby, you will also find shopping and restaurants, as well as easy access to both Highway 24, Highway 5, and the 403. This semi-detached home offers a functional layout with parking for 3 vehicles. The main floor features a welcoming living room and an eat-in kitchen with a walkout to the back deck, fit for indoor/outdoor entertaining. Downstairs, the professionally finished basement, complete with a sleek 3-piece bathroom, provides a fun rec area ideal for guests, teens, or cozy movie nights. Upstairs, you’ll find three generously sized bedrooms and a 4-piece bathroom. Don't miss your chance to be chillin' and grillin' poolside next Summer. Your friends and family will thank you! (id:50886)
Royal LePage Brant Realty
36 Hayhurst Road Unit# 315
Brantford, Ontario
Welcome to Unit 315 at Hayhurst Village—one of the larger layouts in the complex, offering just over 1,500 sq ft of bright, updated living space across two levels. This rare full 3-bedroom + bedroom/den condo features a redesigned kitchen with a breakfast nook, an open-concept living/dining area with crown moulding, and two private balconies that bring in plenty of natural light. The main-floor den works perfectly as a fourth bedroom, home office or guest room and is located next to the updated 2-pc bathroom. Upstairs, you'll find three spacious bedrooms, a full 4-pc bath, convenient in-suite laundry, and additional outdoor space off the second bedroom. This well-maintained corner unit also includes two parking spots—one in the underground garage and one surface space—plus access to building amenities like a party room, exercise room, and ample visitor parking. With all-inclusive condo fees (excluding internet, TV, and phone), low-maintenance living has never been easier. Located in Brantford’s sought-after North End, close to parks, schools, shopping, transit, and just minutes from HWY 403, this condo offers space, style, and convenience for families, downsizers, or commuters alike. (id:50886)
RE/MAX Twin City Realty Inc
90 Raymond Road Unit# 28
Hamilton, Ontario
At 28-90 Raymond Road, every detail has been considered to create a space that is both beautiful and functional. With over 1,567 sq. ft. plus a finished lower level, this corner-unit townhome offers the kind of flexibility todays lifestyle demands.From the moment you step inside, the Italian stone fireplace wall with built-in shelves sets the tone; warm, inviting, and effortlessly stylish. Hardwood floors carry you through a main floor that flows naturally from gathering spaces to a private backyard retreat.The kitchen is timeless, with stainless steel appliances, granite counters, and a seamless walkout to the patio where dinners can linger a little longer in the warmer months.Upstairs, three spacious bedrooms offer quiet comfort, each with organized closets that keep life running smoothly. The primary suite feels like a personal sanctuary with its glass shower, soaker tub, and double sinks designed to give everyone their own space. Laundry is thoughtfully placed on this level too; because convenience matters.The finished lower level extends your lifestyle options: movie marathons, a cozy spot to watch the game, space for visiting guests, or the perfect place for kids sleepovers.Corner-unit living means more light, more privacy, and more room to breathe while still being part of the connected Meadowlands community. Here, everything is close: excellent schools, parks, Costco runs, and quick highway access when the city calls.This is a home that adapts with you. From quiet mornings, busy family life, to evenings with friends more than move-in ready, its a home shaped by intention and crafted to make everyday living effortless.Welcome to your door to a bright new beginning. (id:50886)
Real Broker Ontario Ltd.
138 Cranston Avenue
Cambridge, Ontario
Welcome home to 138 Cranston Avenue, a bright and spacious 2 storey, single detached home situated in a highly desirable North Galt neighbourhood. Offering nearly 3300 sqft of finished living space, this 4 bedroom, 3.5 bath home sits on a premium 60’ x 172’ lot and has been beautifully updated throughout. The main floor features a grand foyer with curved staircase and iron spindles, upgraded flooring, a formal living room with bay window, a separate dining room, a family room with gas fireplace, and a stylish two-toned, eat-in kitchen with tiled backsplash, stainless steel appliances including a gas range and double electric ovens, and patio door access to the landscaped backyard complete with a large deck and heated 24’ ft saltwater pool - perfect for entertaining. Upstairs you’ll find 4 generous bedrooms including a spacious primary suite with a walk-in closet and 4 piece ensuite, an additional 3 piece family bath, and the convenience of second-floor laundry. The recently updated basement (Aug 2025) offers new plush carpet and fresh paint, a wood-burning fireplace, and plenty of storage. Additional highlights include a functional mudroom, neutral paint throughout, 200-amp service, new water softener (Aug 2025); a backyard brick shed with electricity, plus a double garage and private triple-wide driveway with parking for 5 cars! Ideally located close to schools, parks, trails, shopping, public transit, and with easy access to Hwy 401, this executive home offers the perfect blend of space, style, and convenience. (id:50886)
RE/MAX Twin City Realty Inc. Brokerage-2
220 Read Road
St. Catharines, Ontario
Well-established Growers operation for sale (Chattels/Fixtures and Real Estate Only) with almost 80,000 square feet of Greenhouse space, (30K under plastic and 50K under glass) 3500 square foot outbuilding/shop, and all brick bungalow residence. The property is adjacent to City Limits with easy access to all amenities and the QEW corridor. A transferable agreement allows the property owner to draw water from the Welland Canal to mitigate operating costs. The sale includes all chattels and fixtures for the continuous operation of the facility (no crop). (id:50886)
RE/MAX Escarpment Realty Inc.
61 The Queensway
Barrie, Ontario
This impressive and beautifully designed home nestled in one of Barrie's most desired neighbourhoods with highly sought after schools, Offering over 3,500 sq ft of well-appointed living space, this home features 5spacious bedrooms and 3.5 bathrooms, making it ideal for a growing family. The main level showcases 9 ft ceilings, elegant crown molding, and a seamless open-concept layout. The gourmet kitchen is a chefs dream with granite counter tops, extended-height oak cabinetry, and stainless steel appliances all opening onto a private, fenced backyard complete with a heated pool and deck, perfect for outdoor entertaining. A versatile den provides the ideal space for a home office or play area. Rich hardwood and ceramic flooring levate the main floor's style, enhanced by two solid oak staircases. Upstairs, you'll find generous bedrooms including a luxurious primary suite with a private ensuite, a second bedroom with its own ensuite, and a Jack and Jill bathroom shared by bedrooms 3 and 4. Recent updates include Furnace (2021), A/C (2021),and Hot Water Heater (2024). (id:50886)
RE/MAX Crosstown Realty Inc. Brokerage
#712 - 28 Ann Street
Mississauga, Ontario
Welcome to this luxurious 1 Bedroom + Den, 2 Bathrooms condo in the heart of Port Credit, located at the sought-after where urban living meets waterfront charm. Just steps from Lake Ontario and enjoy a highly desirable Southwest-facing unit with 587 sq. ft. of interior space Plus private balcony. Located just steps from the waterfront and right next to Port Credit GO Station, this home offers the perfect balance of nature, convenience, and modern living. Features: Open-concept kitchen with soft-close cabinets, Floor-to-ceiling windows for abundant natural light, Laminate flooring throughout, Freshly painted, Smart tech security system. Amenities Included:24-hour concierge, Fully equipped gym, Movie lounge & games room, Ride share program, Paid parking lot available. Enjoy boutique shopping, cafes, restaurants, and vibrant nightlife, all just outside your door. Plus, with quick access to downtown Toronto, your commute has never been easier! (id:50886)
RE/MAX Realtron Real Realty Team
317 Margaret Avenue
Peterborough, Ontario
Welcome to The Avenues, a unique neighbourhood in Peterborough, a community where neighbours know each other and look out for one another. It is seven avenues steeped in history. This is 317 Margaret Avenue. Here is a beautiful example of a home that celebrates the past yet exists in the now. Melding classic charm and class with updates and usability, this home stands apart as a testament to bygone craftsmanship working in concert with a modern finish that will outlast flashy trends. This is your opportunity to not just settle for buying a house. This is the chance to own a property that will become part of who you are. A space for boisterous gathering and blissful solitude, for fabulous dinners and cozy reheats, for walks down storied sidewalks and intimate porch sits. This is not just a house. It is the place to be for you and yours after work and school, after nights out and long lounging mornings. It is for your friends and family to say, "we're going to Margaret today". FEATURES OF NOTE: Heated mudroom and bathroom floors. Modern garage. Gas range and dishwasher one year old. Finished attic family room could be a fourth bedroom. (id:50886)
Century 21 United Realty Inc.
48 Hanover Court
Belleville, Ontario
AAA Tenant Only .**Offer with Full Equifax Credit Score, Employment Letter, Photo ID and Rental Application. Tenant Insurance (id:50886)
Coldwell Banker The Real Estate Centre
67 Janey Avenue
North Bay, Ontario
Welcome to this stunning, one-owner executive home located on a desirable street on Airport Hill. Pride of ownership shines throughout this beautifully maintained all-brick residence, offering over 5,000 sq ft of finished living space and backing onto serene greenspace for the ultimate in privacy and tranquility. Situated on a double lot, the property features a fenced backyard with a spacious deck, perfect for entertaining or relaxing while enjoying nature. A private sauna adds a luxurious touch to the outdoor space. Inside, the home boasts a bright, upgraded kitchen complete with stainless steel appliance package, overlooking a cozy living room with a gas fireplace and an abundance of windows and glass doors leading to the deck. The main floor also includes formal dining and spacious den, as well as convenient main floor laundry with direct access to the garage. Upstairs, you ll find four generous bedrooms, including a luxurious primary suite with a walk-in closet and a 5-piece ensuite bathroom.The walk-out lower level offers fantastic potential for an in-law suite or income-generating unit, making this a truly versatile home for any stage of life. Additional features include, double car garage with additional space for storage or a workshop, interlocking brick circular driveway, security system, quiet and established neighborhood and minutes to all amenities! This exceptional property offers space, comfort, and opportunity in one of North Bays most sought-after locations. Dont miss your chance to call this executive retreat home. (id:50886)
Royal LePage Northern Life Realty
108 - 3170 Erin Mills Parkway
Mississauga, Ontario
This is Windows on the Green! A bright and spacious 2-bedroom, 2 full bathroom suite that backs onto the Glen Erin Trail for rare privacy and tranquility. This desirable main-floor suite is not your typical condo layout, features large windows, 9-foot ceilings, and a dining area walk-out to a private terrace with a gas BBQ hookup. The primary retreat comfortably fits a king-size bed and offers a private ensuite. Enjoy 2 side-by-side parking spaces, 2 lockers (1 standard + 1 executive), and convenient bike storage, perfect for exploring the endless nearby trails, parks, or walking your dog right from your doorstep. Located in the community of Erin Mills, steps to shopping, UTM, close to Credit Valley Hospital, GO Transit, and major highways. Resort-style amenities include underground visitor parking, a south-facing rooftop terrace, party room with bar & fireplace, a welcoming main floor lounge with flat screen TV, and a fully equipped exercise room. Just waiting for you!!! (id:50886)
Royal LePage Real Estate Associates

