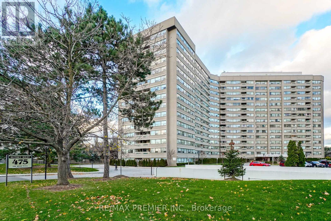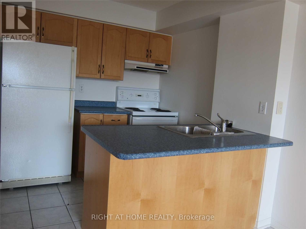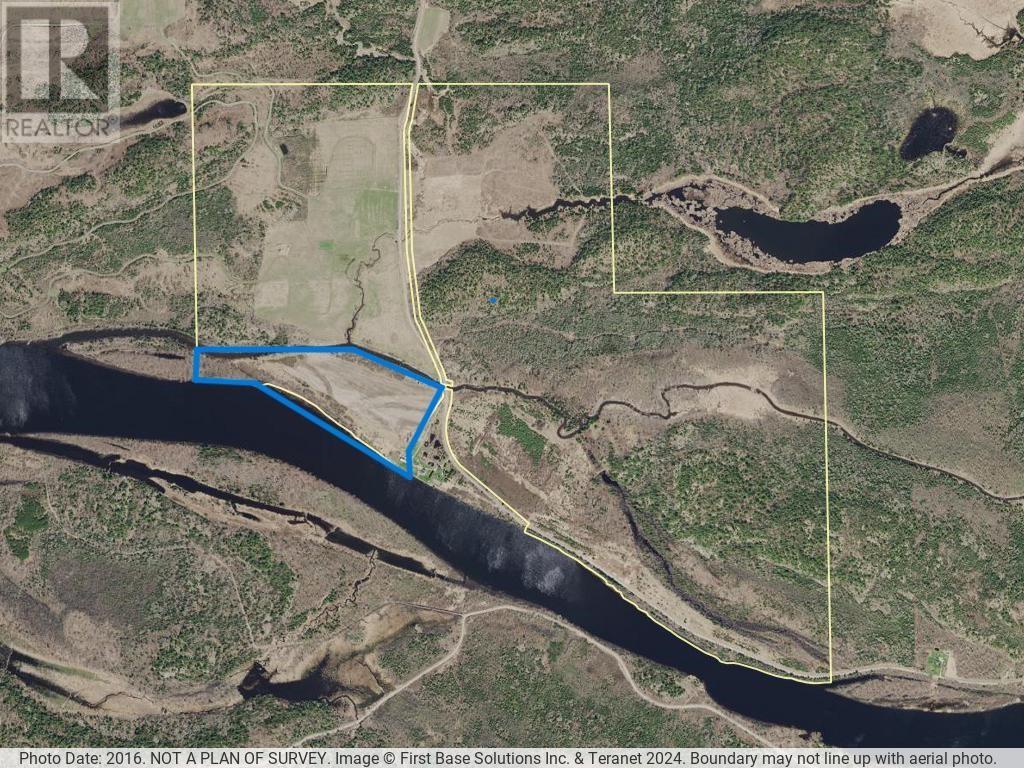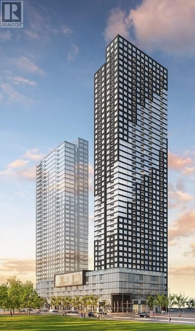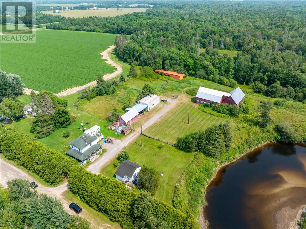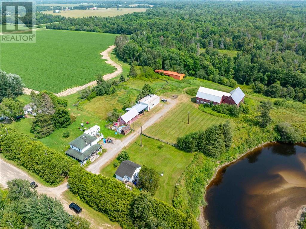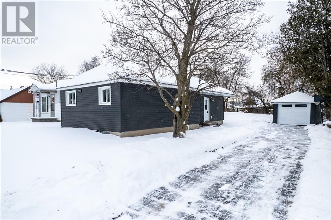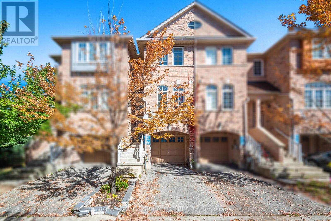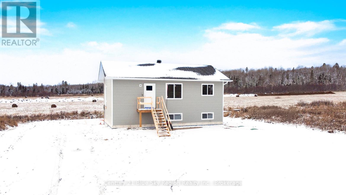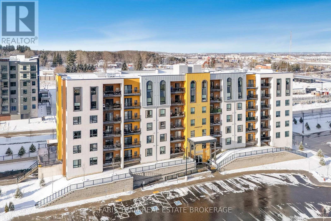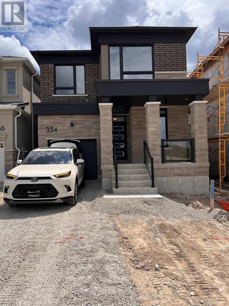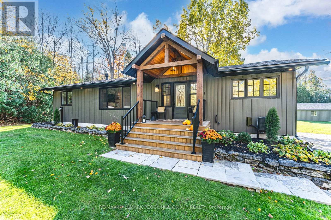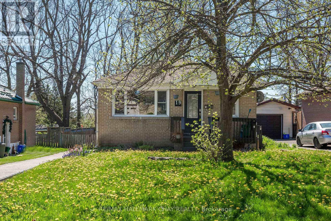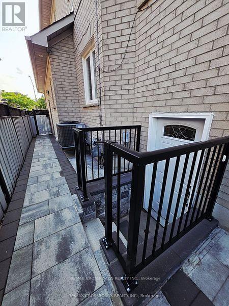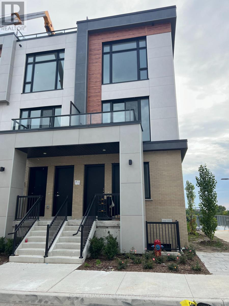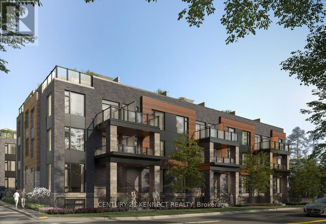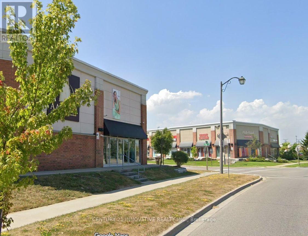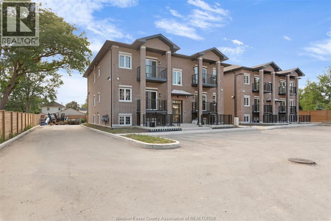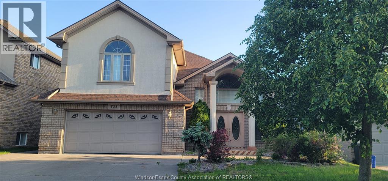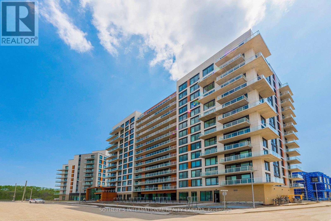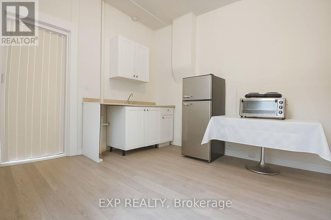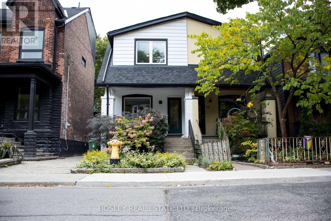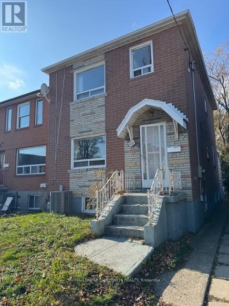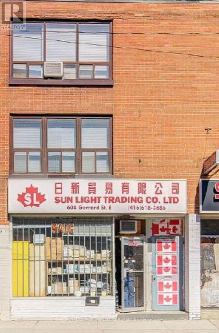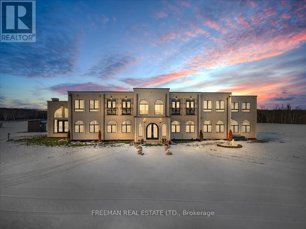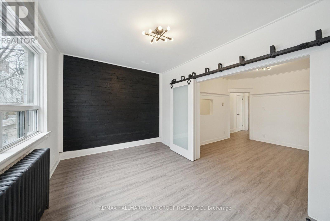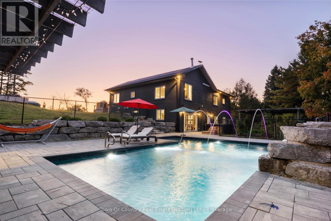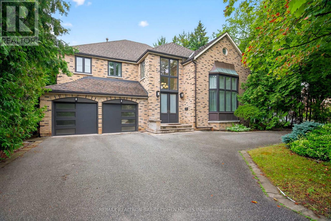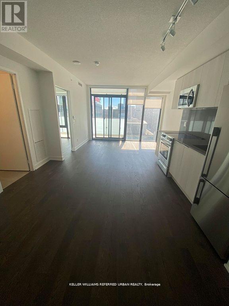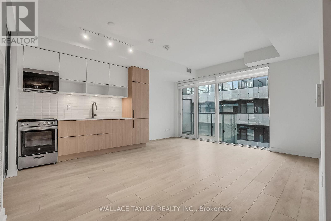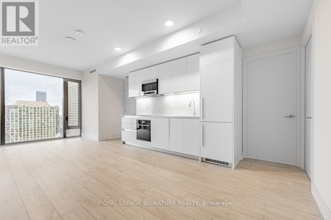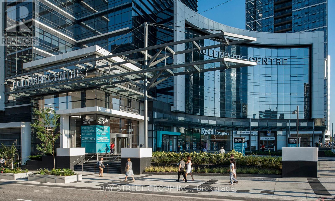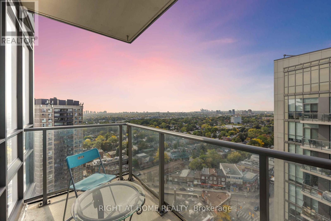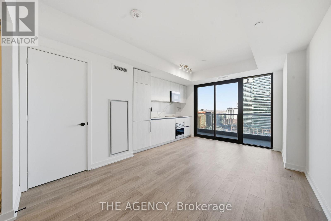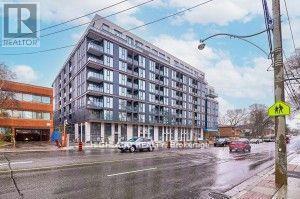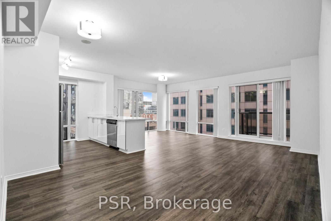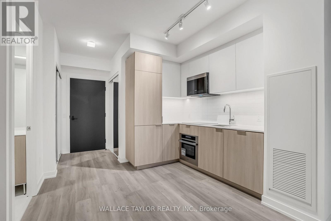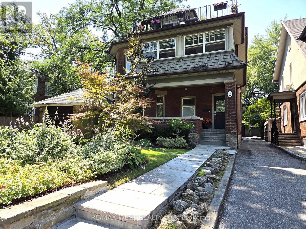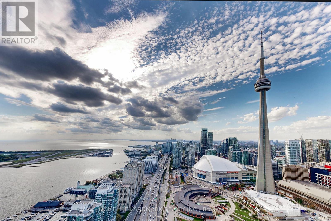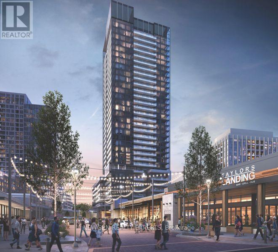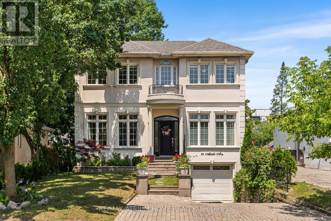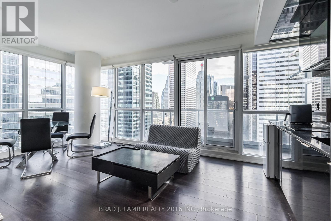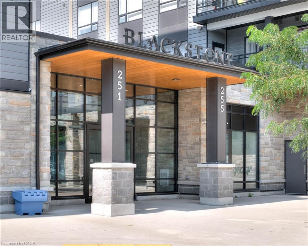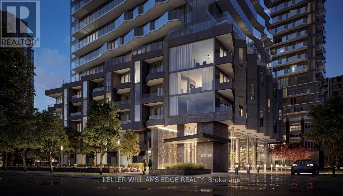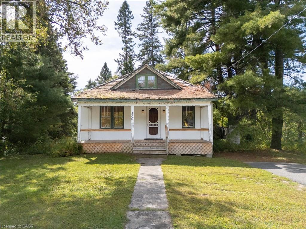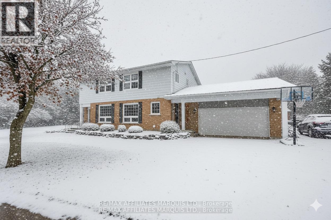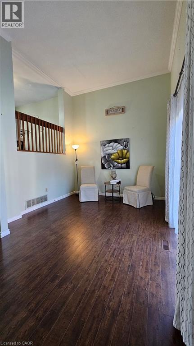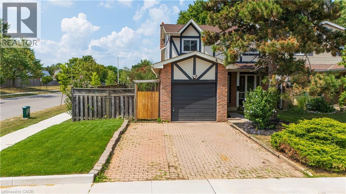1602 - 475 The West Mall
Toronto, Ontario
Very well laid out 2-bedroom plus den Condo Apartment. Total square footage is 1,301 sq. ft. New kitchen with Quartz countertops and Stainless Steel Appliances. Semi-ensuite bathroom w/granite counter and undermount sink. Very well-maintained building and all-inclusive maintenance fees. One underground parking space for exclusive use. Gorgeous views from the windows and open balcony. Minutes to the airport, shopping, TTC, 427, 401, Gardener. (id:50886)
RE/MAX Premier Inc.
208 - 32 Tannery Street
Mississauga, Ontario
Cozy 1 Bdrm With Ensuite Laundry And Balcony In Boutique Building. Walk To Shopping & Schools, Streetsville Go Train. Transit. 5 Appliances, Ensuite Laundry. Parking Included. Heat & Hydro Is Extra (id:50886)
Right At Home Realty
. River Rd
Walford, Ontario
ONCE IN A LIFE TIME FOR LAND OF THIS SIZE ON THE SPANISH RIVER BECOME AVAILABLE (id:50886)
Royal LePage® Mid North Realty Blind River
1009 - 395 Square One Drive
Mississauga, Ontario
half off the first month if booked by the 15th!!! Welcome to STAK36 Condo, Mississauga's newest destination for stylish urban living. This modern suite offers a bright and spacious open-concept layout with floor-to-ceiling windows, creating an inviting and comfortable atmosphere. The contemporary kitchen is equipped with high-quality stainless steel appliances, sleek cabinetry, and ample counter space - perfect for cooking and entertaining. The living and dining area extends to a private balcony, ideal for enjoying city views and fresh air. The well-sized bedroom offers excellent closet space, and the spa-inspired bathroom is designed with elegant, modern finishes. For added convenience, the unit comes with one locker for extra storage. Situated in the heart of Mississauga City Centre, this prime location places you steps away from Square One Shopping Centre, Celebration Square, Sheridan College, and a wide variety of restaurants, cafes, and entertainment options. Commuting is seamless with easy access to Highways 403, 401, and QEW, as well as public transit and the upcoming Hurontario LRT. Residents also have access to premium building amenities, including a fully equipped fitness centre, stylish party room, concierge services, and more. This exceptional condo offers the perfect blend of comfort, convenience, and contemporary living - an ideal home for professionals, students, or anyone looking to experience the best of Mississauga. (id:50886)
Royal LePage Signature Connect.ca Realty
1891 Morgan Road
Chelmsford, Ontario
Situated along the Vermilion River, this rare 60-acre property combines privacy, versatility, and waterfront living. With two detached homes, multiple outbuildings, and open space for agricultural or recreational use, it’s ideal for hobby farming, equestrian pursuits, or multi-generational living. The main residence offers approximately 1,200 sq. ft. with 2 bedrooms and 1 bathroom, while the second home is approximately 700 sq. ft. with 1 bedroom and 1 bathroom — perfect for extended family, guests, or rental income. A former horse barn and large run-in shed provide ample space for livestock, while several storage buildings add flexibility for equipment or feed. The 24’ x 42’ detached workshop is ideal for mechanical work, woodworking, or additional storage. A hidden cabin tucked away on the property offers a quiet retreat or potential project space. Both homes share a dug well and septic system. The land offers a mix of open pasture, wooded areas, and river frontage, creating endless opportunities for farming, recreation, or simply enjoying the peace of rural living. Adding to its uniqueness, this property has been featured in both a film and a television series — a rare claim for any rural property. Whether you’re seeking a working farm, an income-generating investment, or a private escape, this Chelmsford acreage delivers a blend of space, function, and charm that’s difficult to find. (id:50886)
Royal LePage Realty Team Brokerage
1891 Morgan Road
Chelmsford, Ontario
Situated along the Vermilion River, this rare 60-acre property combines privacy, versatility, and waterfront living. With two detached homes, multiple outbuildings, and open space for agricultural or recreational use, it’s ideal for hobby farming, equestrian pursuits, or multi-generational living. The main residence offers approximately 1,200 sq. ft. with 2 bedrooms and 1 bathroom, while the second home is approximately 700 sq. ft. with 1 bedroom and 1 bathroom — perfect for extended family, guests, or rental income. A former horse barn and large run-in shed provide ample space for livestock, while several storage buildings add flexibility for equipment or feed. The 24’ x 42’ detached workshop is ideal for mechanical work, woodworking, or additional storage. A hidden cabin tucked away on the property offers a quiet retreat or potential project space. Both homes share a dug well and septic system. The land offers a mix of open pasture, wooded areas, and river frontage, creating endless opportunities for farming, recreation, or simply enjoying the peace of rural living. Adding to its uniqueness, this property has been featured in both a film and a television series — a rare claim for any rural property. Whether you’re seeking a working farm, an income-generating investment, or a private escape, this Chelmsford acreage delivers a blend of space, function, and charm that’s difficult to find. (id:50886)
Royal LePage Realty Team Brokerage
389 Albert Street
Espanola, Ontario
Jam packed with solid updates, super economical, and absolutely move in ready 389 Albert Street should be on your must see list! The main floor offers a great layout featuring a large sunken living room with patio doors to the backyard, a bright kitchen with pantry (appliances included), a 4-piece bath, and three bedrooms. Downstairs plenty more space with rec room, laundry, and utility room. All the heavy upgrades have been completed including shingles (7yrs) siding, exterior insulation, spray foam insulation in the basement, ductwork, drywall, flooring and many new windows (4yrs). A wonderful opportunity for buyers seeking an updated, comfortable home! (id:50886)
Your Move Realty Inc.
7131 Chatham Court
Mississauga, Ontario
Lovely 3-bedroom Townhome in the very desirable Lisgar Neighbourhood and freshly painted throughout. The open concept main floor layout features a spacious kitchen complete with new quartz countertops, a matching backsplash and stainless steel appliances all overlooking the Family size Dining and Living room which boasts a walk out to the deck. The upper level features 3 spacious bedrooms and a full 4 pc bathroom. The lower level Family room walks out to a fully fenced backyard, perfect for outdoor entertaining .Other features include direct entrance from garage and basement laundry and storage area as well as visitor parking. Just steps from Lisgar GO Station, shopping centers, and easy access to major highways, POTL fee of just $95.00 (id:50886)
Royal LePage Signature Realty
201 Talon Crescent
Bonfield, Ontario
Welcome to this affordable starter home by Degagne Carpentry with full Tarion Warranty! This 2-bedroom, 1-bathroom, home features a fully finished upstairs with a bright and open concept living area with a large living room and kitchen/dining area, 2 main floor bedrooms, and 4pc bath. The lower level is unfinished with plenty of room to customize to one's liking with a large rec-room area, potential 3rd bedroom or office space. Roughed in for a 2nd bathroom and mechanical/laundry room. Economical heat pump with forced air and cooling throughout. The exterior offers plenty of room for parking. Located less than 25 minutes to North Bay and in close proximity to Lake Talon and Lake Nosbonsing. If you are looking for peace of mind knowing that you will not have to replace your shingles, windows, septic etc. for years to come, than this is a home to consider. Come see for yourself! (id:50886)
Century 21 Blue Sky Region Realty Inc.
102 - 8 Culinary Lane
Barrie, Ontario
Top 5 Reasons You Will Love This Condo: 1) Second surface parking space available for $25,000 in addition to one owned underground spot, enjoy this rare opportunity to own a spacious two-bedroom corner condo offering exceptional convenience and long-term value, all paired with a 1,207 sq. ft. layout is filled with natural light in every room, including the den, thanks to premium corner exposure and an open-concept design that feels bright and airy 2) Featuring laminate hardwood in the main living areas, upgraded appliances, custom closet and pantry organizers, and an oversized washer and dryer, every detail enhances comfort and style 3) The expansive kitchen offers ample counterspace and storage, while the living and dining areas extend seamlessly to a private balcony with a gas line for barbeques, a true entertainers delight 4) The primary bedroom easily accommodates a king-sized bed, along with a second bedroom perfect for family or guests and a sunlit den providing a flexible space for a home office, gym, or creative retreat 5) Built in 2023, this vibrant community offers top-notch amenities including a fitness centre, basketball court, children's playground, outdoor barbeque areas, and a communal kitchen, all just steps from everyday conveniences. 1,207 fin.sq.ft. (id:50886)
Faris Team Real Estate Brokerage
354 Madelaine Drive
Barrie, Ontario
This beautifully designed 4-bedroom detached home in the highly desirable Painswick South community is filled with natural light and showcases a modern brick and stone exterior, soaring 9 ceilings on both the main and second floors, and a spacious open-concept layout perfect for family living and entertaining. The second floor features a massive laundry room for added convenience, while the main level offers seamless flow between the living, dining, and kitchen areas-ideal for both everyday comfort and hosting guests. Located just steps from a proposed park and future elementary school, this home is also minutes from Barrie South GO Station, Hwy 400, public transit, top-rated schools, restaurants, shopping, Costco, and more. With its stylish design, prime location, and family-friendly features, this home offers the perfect blend of modern living and everyday practicality. (id:50886)
Intercity Realty Inc.
2764 Fairgrounds Road
Severn, Ontario
TURNKEY BUNGALOW ON 2+ ACRES WITH HOT TUB, WALKOUT BASEMENT, DECK & DESIGNER FINISHES! It's easy to describe what the dream home looks like: private acreage, a backyard escape with a massive deck and hot tub, bold curb appeal that turns heads, and a fully finished bungalow with a walkout basement loaded with upscale finishes. This place delivers every single one of those boxes checked! This absolute knockout sits on over two landscaped acres just 15 minutes from Orillia, surrounded by mature trees, apple trees, lush greenery, and trilliums. Expect daily deer sightings, the occasional owl call, and jaw-dropping sunsets. The exterior makes a statement with rich wood beams, black-trimmed windows, board-and-batten-style vinyl siding, and a covered front porch. A detached 4-car garage/shop adds function with a large overhead and separate man door. Over 2,800 square feet of renovated living space showcases crown moulding, pot lights, luxury vinyl flooring, neutral tones, and elevated finishes throughout. The kitchen stuns with white cabinetry, quartz counters, open wood shelving, stainless steel appliances, and a wood-toned island with breakfast bar seating. The dining area is wrapped in black-framed windows and four-panel garden doors, two of which open wide to the deck for serious indoor-outdoor flow. The living room offers everyday comfort with a floor-to-ceiling stone propane fireplace, built-ins, and an inviting layout. The vaulted primary suite pulls out all the stops with wood beam accents, a second fireplace, a walkout, a luxurious 5-piece ensuite, and dual wardrobe systems, plus a closet. Downstairs, the walkout basement adds a bright rec room, full bath, two additional bedrooms, and a gorgeous laundry room with live-edge style counters and subway tile. The backyard is the final exclamation point with an elevated deck, hot tub, wide staircase to the lawn, mature trees, and a storage shed. Nothing overlooked. Nothing left to do. Just move in and start living! (id:50886)
RE/MAX Hallmark Peggy Hill Group Realty
Basement - 19 Agnes Street
Barrie, Ontario
Beautifully renovated basement apartment in a great location. This one bedroom is spacious and bright with a large living room and kitchen. Close to hwy 400, public transportation, nice large fenced in yard with private entrance and gate (id:50886)
RE/MAX Hallmark Chay Realty
50 Grandlea Crescent
Markham, Ontario
Now Available for lease at 50 Grandlea Crescent in Markham's sought-after Rouge Fairways Community is a never-lived-in, fully renovated 2-bedroom, 2 full-bathroom basement apartment with a private separate Laundry & Entrance. 2 Parking Available (1 spot included in lease). This spacious unit offers over 1,100 sq. ft. of modern living space and has been completely gutted and rebuilt from the ground up-nothing is original. Every detail has been thoughtfully upgraded, including brand-new flooring, ceilings, walls, lighting, windows, bathrooms and a modern kitchen with brand - new, never-used appliances. Located in a quiet, family-friendly neighborhood, it's just a 1-minute walk to the York Region Transit bus stop and within walking distance to 14th Avenue, 9th Line, and everyday amenities. One parking space is included. Looking for AAA tenants only-must be fully qualified to view. Tenants will be responsible for paying or sharing utilities and must complete single key verification. $100 Key deposit. Tenants will be responsible for clearing the snow from the walkway leading to their entrance and from their side of the driveway during the winter. (id:50886)
RE/MAX Crossroads Realty Inc.
501 - 9 Steckley House Lane
Richmond Hill, Ontario
End Unit 2-bedroom condo townhouse with three wash rooms. Great VIEW to The Green Space Excellent Floor Plan Large Windows Through Out! Ultra Modern Kitchen with Built-in Appliances. Located by Bayview & Elgin Mills. Close to Top-rated schools, Costco, HWY 404, Richmond Green Park, Public Transit, Recreation, Walmart, Restaurants and more!. Includes 1 underground parking & 1 locker (id:50886)
Homelife Landmark Realty Inc.
25 - 109 Marydale Avenue
Markham, Ontario
Welcome to Markdale brand-new, modern 2-bedroom + den, 2.5-bath townhouse featuring bright, spacious living and a 66 sq. ft. patio. Enjoy contemporary finishes, a functional layout, and desirable south-facing exposure. Den Can Be Used As 3rd Bedroom. Located in the sought-after Middlefield community, you're steps from top-rated schools, parks, community centres, restaurants, Costco, Walmart, and more. Plus, you'll have quick access to Hwy 407 (3 minutes) and the GO Train (10 minutes). Perfect for professionals and families, complete with underground parking and a convenient, walkable neighbourhood. (id:50886)
Century 21 Kennect Realty
44 - 45 Karachi Drive
Markham, Ontario
FOR LEASE - PRIME COMMERCIAL UNIT | 45 KARACHI DR, UNIT 44Outstanding multiple-use commercial unit in a brand-new plaza at the high-traffic Markham Rd & 14th Ave corridor, directly adjoining Costco and surrounded by major national retailers. This high-visibility location offers exceptional exposure in one of Markham's fastest-growing commercial and residential hubs. Zoned for office, retail, and commercial uses (restaurant use currently excluded - may be permitted subject to approvals). Located in New Town Square Plaza, this modern development features plenty of free surface parking, strong walk-in traffic, and quick, easy access to Highway 407. Multi-year lease incentives available. Surrounded by top retail anchors including Costco, Walmart, Canadian Tire, Home Depot, Staples, RBC, TD, Shoppers Drug Mart, Sunny Food Market, and numerous popular restaurants. Ideal for: Healthcare services, dental offices, real estate & mortgage offices, travel agencies, insurance brokers, accounting & tax firms, immigration consultants, tutoring centres, music schools, legal services, electronics & mobile retailers, and more. An excellent opportunity to establish or expand your business in a high-traffic, highly visible location designed for long-term growth and success. (id:50886)
Century 21 Innovative Realty Inc.
233 Watson Unit# 306
Windsor, Ontario
**TOP FLOOR CONDO** WELCOME TO WINDSOR'S MOST UNIQUE CONDO DEVELOPMENT IN A GREAT LOCATION OFF RIVERSIDE DRIVE. THIS BEAUTIFUL UNIT FEATURES 2 BEDROOMS & 1.5 BATHROOMS. ENJOY HAVING BOTH A FRONT AND BACK DOOR TO ACCESS THIS STUNNING HOME THAT OFFERS A BRIGHT OPEN CONCEPT LIVING ROOM, KITCHEN & DINING ROOM, 2 BALCONIES (ONE JULIET STYLE), IN SUITE PRIVATE LAUNDRY & 6 APPLIANCES. HIGH END FINISHINGS THRU-OUT WITH SOARING 9 FOOT CEILINGS, 8 FOOT DOORS, QUARTZ COUNTERS, & MUCH MORE. DESIGNATED PARKING SPACE, CLOSE TO SHOPPING AND THE GANATCHO TRAIL. (id:50886)
RE/MAX Preferred Realty Ltd. - 584
733 Massimo Crescent Unit# Main
Windsor, Ontario
ATTENTION: Highly sought-after and peaceful Southwood Lakes area—perfect for living and schooling! Main floor features a beautiful primary bedroom with a 5-piece ensuite, plus a spacious kitchen, living room, and three additional bedrooms. Available for lease immediately. Located just 5 minutes from St. Clair College and 10 minutes from the University of Windsor, the bridge/tunnel to the USA, downtown, and the riverfront. This apartment includes a separate entrance, private laundry, and access to a large backyard. Landlord requires a one-year lease, credit check, job verification, and other standard application requirements. (id:50886)
Remo Valente Real Estate (1990) Limited
613 - 6 David Eyer Road
Richmond Hill, Ontario
Elgin East condos. 830SF 2bedroom south facing unit. Includes 1 parking, 1 locker. No pets. 1 year min lease. Currently tenanted. Available Dec. Residents can enjoy concierge service, fitness center, yoga studio, music room, theatre room, office room/ meeting room, recreation room, piano room, outdoor area w seasonal communal bbq area and visitor's parking. Applicants to submit employment letter, gov't issued I.D, current pay stubs, rental application, full credit report with all pages. Landlord may conduct separate credit check & interview. (id:50886)
Sotheby's International Realty Canada
Bachelor - 207 Gamble Avenue
Toronto, Ontario
Welcome Home to Your Renovated & Freshly Painted One-Bedroom Main Floor Bachelor with Spacious Closet Ready for You to Move In! Just Steps To TTC Bus And A Few Mins Away From Pape Subway Station & The Danforth! Community Center W/Pool Steps Away, Shoppers Drug Mart, Grocery Shopping, Convenience Store, Banks, Restaurants, Cafes, Centennial College & More All Along Pape Avenue For You. Heat & Hydro is Included. Tenant Responsible to Pay 25% of the Water Bill & Their Own Internet. No Parking. Laundry is Shared. (id:50886)
Exp Realty
Main - 141 Booth Avenue
Toronto, Ontario
Welcome to 141 Booth Avenue - a bright, well-loved family home nestled on a quiet, tree-lined street in the heart of Leslieville. This 3-bedroom, 1-bath main and upper-level rental is perfect for a young family or professional couple looking to plant roots in one of Toronto's most welcoming neighbourhoods. Enjoy the open-concept living and dining space, hardwood floors, custom built-in shelves and oversized windows that bring in incredible natural light. The kitchen is equipped with stainless steel appliances, and all three bedrooms are generously sized - one featuring a custom-built loft bed; also on the 2nd floor - a full 4-piece bath and your own ensuite laundry. A mature tree shades the shared backyard and comes with patio seating and a BBQ, while the exclusive-use front porch is the perfect spot to unwind after a long day and bask in the afternoon sun. This is a home with heart. It's been a joy raising my kids here - gardening in the front yard, chatting with neighbours from the porch, and watching my little ones play with friends in the back lane. Walk to everything Leslieville has to offer - Queen Street's cafes, restaurants, shops, parks, and daycares are all just steps away. Morse St PS and Riverdale CI catchments. Street parking available via City of Toronto permit. (id:50886)
Bosley Real Estate Ltd.
304 Donlands Avenue
Toronto, Ontario
SOLID PRIME EAST YORK DETACHED HOUSE. CONVENIENTLY LOCATED CLOSE TO ALL AMENITIES, SCHOOLS,TTC, DONLANDS SUBWAYS STATION, DANFORTH SHOPS AND SHORT COMMUTING TO DOWNTOWN TORONTO.PARKING IN THE BACK LANE.SOLD "AS IS". UNDER POWER OF SALE (id:50886)
Royal LePage Terrequity Realty
3nd Flr - 608 Gerrard Street
Toronto, Ontario
Great location. Two bedrooms apartment and one washroom on the third floor. Period for the rent in flexible. Laundry will be shed in basement. Separate Hydro meters. Close to TTC, restaurants and much more. (id:50886)
Royal LePage Signature Realty
3655 Hancock Road
Clarington, Ontario
A once-in-a-lifetime opportunity to own one of Durham Region's most distinctive modern country estates, over 8,500 sq.ft. of finished luxury on 52 private acres of rolling countryside and Canadian woodland, plus and additional 5,700 sq.ft. of lower-level space ready for your creative vision and needs. Expansive principal rooms reveal soaring ceilings, walls of glass, and sweeping views of the surrounding landscape and open sky. The gourmet kitchen, finished with upgraded materials, designer fixtures, and appliances, transitions seamlessly into sophisticated dining and living areas designed for effortless entertaining. The west-wing primary suite defines indulgence: a serene retreat with dressing room or nursery, walk-in closet, fitness room, and a spa-inspired ensuite featuring dual vanities, a two-person steam shower, and a freestanding soaking tub with tranquil views of nature. Upstairs, each bedroom enjoys its own ensuite and walk-in closet, while a private guest wing includes a living area, full kitchen, and bath. Geothermal heating, radiant floors, multiple fireplace rough-ins, 41 skylights, a pet spa, boot warmers, and a 3-car heated garage combine modern comfort with refined craftsmanship. The 1150 sq.ft. covered terrace invites year-round enjoyment, and the light-filled lower level, with its tall ceilings and large windows, awaits transformation into a home gym, theatre, bowling lane, wine cellar, to meet any of your future indulgences. Just minutes from community amenities and top schools, yet entirely private on a cul de sac, this estate offers an unmatched blend of serenity, sophistication, and enduring value. (id:50886)
Freeman Real Estate Ltd.
1578a Queen Street E
Toronto, Ontario
Big On Style, Loaded With Character, And Right Where You Want To Be - Consider This Your 'Welcome To Queen St' Moment! Perfectly Situated Between Leslieville And The Beaches. This Beautifully Renovated 3-Bedroom Unit Feels Fresh & Brand New As It Offers An Incredible Amount Of Space And Comes With The Bonus Of Added Sound Insulation For Extra Privacy. From The Living Room, You Walk Through Frosted Sliding Glass Doors With Sleek Black Hardware Into The Street-Facing Sunny Primary Bedroom, Which Also Features A Black Wood Accent Wall. The Unit Includes Modern Stainless-Steel Appliances, Butcher Block Counter, Stylish Finishes With Modern Lighting Throughout. The Bathroom Is Bright, Finished With Classic White Subway Tile And Highlighted By A Beautiful Skylight. In-Suite Laundry Is Conveniently Located Just Past The Kitchen Walk Through, Which Leads Directly To Your Private BBQ/Entertaining Deck. Best Part is The Outdoor Space Is Exclusive To The Unit, and Additional Lower Deck Is Available To Book With 48 Hours' Notice, Featuring A Fire Pit And Seating - Perfect For Entertaining! You're Steps To The Beach, Ashbridges Bay, Woodbine Park, Restaurants, Cafés, Bars, Shops, And The 501 Queen Streetcar For Easy Commuting... Live Right In The Middle Of It All! (id:50886)
RE/MAX Hallmark York Group Realty Ltd.
5041 Third Line
Erin, Ontario
Welcome to 5041 Third Line in the south end of Erin - where comfort, style, and serenity come together on a sprawling 1.4-acre homestead tucked into nature. This custom-built 2017 bungalow blends modern elegance with warmth. With 3 bedrooms, an office, and 3.5 baths, the layout offers both space and intimacy. The main floor is bright and open, featuring oversized windows that flood the home with natural light and frame views of the private backyard. A floor-to-ceiling wood-burning fireplace, ducted into the central air, offers cozy charm and efficient heat. The kitchen and dining area are perfect for gatherings, with sleek appliances and space for an oversized family table. Downstairs, the fully finished walk-out basement feels like a home of its own - complete with a family room, private office, generous storage, and a separate entrance to the side yard. Ideal for multi-generational living, games nights, or a future in-law suite. Outside is your own private retreat: a landscaped pool with a rock waterfall, stone interlock lounging areas, and a firepit surrounded by trees. Terraced hardscaping and wooded privacy make the backyard perfect for entertaining or quiet reflection. The heated 3-car garage offers space and comfort year-round. And while this peaceful retreat feels far from it all, you're only 10 minutes from groceries, shops, trails, and your daily coffee at Tim Hortons. Whether you're seeking space to grow, room to host, or just a quiet place to unwind - this home truly has it all. See attachments for survey, floor plans and property details. (id:50886)
Town Or Country Real Estate (Halton) Ltd.
84 Truman Road
Toronto, Ontario
Nestled in one of Toronto's most exclusive enclaves, this residence perfectly blends timeless elegance with modern comfort. A breathtaking backyard oasis of a scale rarely found in the city offers endless possibilities, from a full tennis court to a private guest house! Main floor opens to dramatic entrance hall with double-height skylight ceilings, clerestory windows & french doors to elegant principal spaces. Formal Living Room soars with 20-foot ceilings, oversized windows, and a gas fireplace framed by a stately colonial mantel. Library with floor-to-ceiling bookcase & custom millwork. Expansive Dining Room with chandelier. Family Room features gas fireplace with marble surround & Juliet balcony overlooking vast rear gardens. Eat-in Kitchen with breakfast area, walk-out to backyard, oversized centre island, stainless steel appliances & servery. Primary Suite overlooks full expanse of rear grounds, with His & Hers walk-in closet & spa-like ensuite. 4 additional bedrooms and two shared baths provide exceptional family accommodations. Basement features entertainment room with gas fireplace, exercise room, recreation area, nanny's room, 3-piece bathroom with cedar sauna & abundant Storage. Backyard Retreat offers tree-lined seclusion with outdoor pool, poolside lounge & barbecue-ready terrace made for entertaining. Refined street presence with circular driveway, anchored by mature maple & flanked by soaring hedges. Impeccably situated in prestigious St. Andrew-Windfields, minutes to highway 401, premier private schools, top-ranking public schools, ravines, parks & public transit. (id:50886)
RE/MAX Realtron Barry Cohen Homes Inc.
1809 - 25 Richmond Street E
Toronto, Ontario
Two Years New Spacious and Functional 1 Br + Media Oversized Balcony | Large Living Room and Large Bedroom | Floor To Ceiling Windows, Gourmet Kitchens + Spa-Like Baths | Embrace The Very Best Of The City Just Mere Steps To Subway (Queen Station), Underground Path, Eaton Centre, Universities, Financial + Entertainment District | Distinct (id:50886)
Keller Williams Referred Urban Realty
12 - 35 Rolling Mills Road
Toronto, Ontario
Discover elevated urban living at Canary Block in the heart of the Canary District. This stunning 2+1 bedroom, 2 bathroom suite is move-in ready, offering 815 sq ft of beautifully designed living space with a functional den and parking included-perfect for work-from-home, growing families, or professionals. The bright open-concept layout features generous room sizes and an incredible floor plan that truly lives like a larger home, with seamless flow for both everyday living and entertaining.Located in one of Toronto's most walkable and fastest-growing lifestyle communities, just steps to the Distillery District, waterfront trails, lush parks, TTC, cafés, top restaurants, fitness studios, and boutique shopping, this residence delivers an unmatched urban lifestyle. (id:50886)
Wallace Taylor Realty Inc.
2806 - 8 Cumberland Street
Toronto, Ontario
Rare 2 Br Unit with *** PARKING*** Luxurious Two Bedroom South East Corner Unit Overlooking Yonge and Bloor. Condo Has Beautifully Engineered Hardwood Flooring Throughout With Custom Kitchen Cabinetry and Bathroom with Sculpturally Formed Sink and Countertop. Unit Comes With 1Parking Space.Extras: Steps Away From Yorkville Shops & Restaurants, Trendy Bars, Steps To Bloor-Yonge & Bay Subway Stations. (id:50886)
Royal LePage Signature Realty
403 - 4789 Yonge Street
Toronto, Ontario
Prestigious & Meticulously Designed Office in Hallmark Centre. Secure your business in this turnkey, fully furnished corner office. This space boasts a high-end design, perfectly laid out with a welcoming reception, three executive offices, two formal meeting rooms, and a contemporary central bar area-perfect for client entertaining or staff collaboration. Situated on the North-East corner, it offers inspiring city views. The building provides a grand lobby, concierge, and security. Benefit from major anchors, Whole Foods and Royal Bank, direct access to the subway, and fast connection to Highway 401. (id:50886)
Bay Street Group Inc.
1901 - 500 St Clair Avenue W
Toronto, Ontario
Breathtaking skyline views of Toronto! Welcome to the Forest Hill. This south facing unit boasts 9 foot ceilings throughout, a spacious kitchen with stainless steel appliances and tons of natural light. The Two Bedroom, Two Bathroom Split Floor Plan with floor to ceiling windows is situated on the coveted south side of the building. Well sized Primary Bedroom with Large Walk-In Closet and a 3 Piece En-suite with direct access to the balcony. Close Transit, Loblaws, Forest Hill village and Wychwood barns. (id:50886)
Right At Home Realty
1513 - 35 Parliament Street
Toronto, Ontario
Welcome to The Goode-Distillery District's Newest Landmark Residence Lease this stunning brand-new one-bedroom suite in one of Toronto's most historic and vibrant neighborhoods. Thoughtfully designed with modern finishes, this bright and airy home features floor-to-ceiling windows, a sleek contemporary kitchen, and an open-concept layout ideal forboth daily living and entertaining. Step into a serene bedroom with ample closet space, a spa-inspired bath, and a private balcony that extends your living space and offers views of the dynamic east-end skyline.Located in the heart of the Distillery District, you're just steps from boutique shops, acclaimed restaurants, arts and culture, waterfront paths, and easy access to the streetcar, bike lanes, and downtown core. Perfect for professionals seeking modern living in one of Toronto's most iconic urban communities. (id:50886)
The Agency
510 - 250 Lawrence Avenue W
Toronto, Ontario
Location!!! Luxury & Prestigious Boutique Building, Only 2 Year, One Bedroom Condo, South View, Very Bright With Lots of Natural Lights. Open Concept Modern Kitchen, 9Ft Ceiling, Floor To Ceiling Windows, Laminate Flooring Throughout The Whole Unit. Convenient Location In The Heart Of Midtown, Steps to Downstairs TTC, Easy Access To Downtown. 5 Star Unbeatable Comprehensive Building Amenities and Much More! (id:50886)
Highland Realty
1116 - 50 John Street
Toronto, Ontario
This Spacious Two-Bedroom Corner Suite Offers 1230 Square Feet Of Thoughtfully Designed Living Space. The Modern, Open-Concept Kitchen Features A Breakfast Bar That Seamlessly Connects To The Living And Dining Areas, Surrounded By Large Windows That Floor The Space With Natural Light! The Primary Bedroom Features An Ensuite Bathroom And A Walk-In Closet, While The 2nd Bedroom Is Complemented By A Private Balcony. Additional Highlights Include Vinyl Flooring Throughout. Residents Can Enjoy A Variety Of Amenities, Including A Concierge, Gym, And A Rooftop Terrace With BBQs, Along With A Party Room And Lounge, Movie Theatre, And Golf Simulator For Added Entertainment. Situated In The Heart Of The City, This Property Offers Unmatched Proximity To The Subway, Financial District, Entertainment District, And The Lively Neighbourhoods Of King And Queen West, With Easy Access To The Gardiner Expressway. Experience Toronto's Finest Restaurants, Theatre, Shopping, And Vibrant City Life Right At Your Doorstep! (id:50886)
Psr
823 - 28 Eastern Avenue
Toronto, Ontario
Modern 1+1 bedroom suite located close to the Canary District, offering a stylish open-concept layout with a versatile den-perfect for a home office or extra storage. Bright living space, sleek contemporary kitchen, and a private north-facing balcony for quiet, peaceful enjoyment. Thoughtfully designed for comfort and functionality, ideal for professionals, couples, or downsizers. Steps to TTC, waterfront trails, parks, the Distillery District, cafés, restaurants, and everyday essentials. A turnkey opportunity to live in one of Toronto's most vibrant and walkable communities. (id:50886)
Wallace Taylor Realty Inc.
2 - 2 Bryce Avenue
Toronto, Ontario
Welcome to this bright and spacious three-bedroom apartment on the second floor of a charming home in the heart of Deer Park. Full of character and charm, this unit features a sunny front-facing sunroom overlooking a picturesque tree-lined street, an open-concept living and dining space with a wood-burning fireplace, an updated and modern kitchen with stainless steel appliances, two well-sized bedrooms, and a generously sized primary bedroom with a three-piece ensuite and a walk-out to a large private back deck, plus original moldings and high ceilings throughout. The rent includes one garage parking spot at the rear of the property, and the tenant pays their own electricity, which is separately metered. This wonderful unit is steps to many parks and walking/cycling paths, great schools, the St. Clair subway station and streetcar line, and all the fantastic shops, bars, restaurants, and coffee shops - everything that makes Deer Park a desirable place to live. (id:50886)
RE/MAX West Realty Inc.
5510 - 10 York Street
Toronto, Ontario
Premium Location! Unparalleled Luxury Living At Ten York By Tridel! Located In Heart Of Downtown Toronto Waterfront. This Stunning 3 Bedroom, 3 Bathroom Corner Unit Offers Approx 1,305 Sqft. Of Exquisitely Designed Living Space, Bathed In Natural Light From Floor-To-Ceiling Windows And Featuring 10-Ft Ceilings. This Unit Has Sweeping, Unique Unobstructed 360 Degree Views Of The Cn Tower And Lake Ontario. Functional Elegance Layout, Open Concept Kitchen, Seamlessly Flows Into The Spacious Living And Dining Area, Ideal For Entertaining Or Everyday Living. The Primary Suite Offers 4 Pc Spa-Like Ensuite With Spectacular Vistas, Also Contains a Walk-In Closet. All Bedrooms Are Generously Sized And Sun-Filled With Large Window And Closets. Enjoy The Convenience Of Parking Space And Private Locker In This Rare Downtown Location. Residents Amenities: Fully Equipped Fitness Centre, Yoga And Spin Studios, Outdoor Pool, Sauna, Spa, Theatre And Games Rooms, Billiards, Sun Deck, Guest Suites, And 24-Hour Concierge. Mins To Gardiner Hwy, Super Convenience Public Transit. Steps To Union Station, Scotiabank Arena, Rogers Centre, Ripleys Aquarium, Financial District, And The Waterfront Promenade, Dining, Shopping, Entertainment And More! (id:50886)
Homelife Landmark Realty Inc.
1005 - 50 O'neill Road
Toronto, Ontario
Welcome to this beautiful condo at Rodeo Drive Condos, offering spectacular unobstructed north-facing views from one of the most spacious 1-bedroom layouts in the building, featuring a larger bedroom than any other floor plan. This brand new suite boasts a thoughtfully designed open-concept living space with upgraded finishes throughout. The gourmet kitchen showcases integrated Miele appliances, soft-close cabinetry, and elegant under-valance lighting. The primary bedroom features floor-to-ceiling windows that fill the space with natural light, complemented by an added IKEA wardrobe for extra storage. A sleek bathroom with an additional cabinet provides both style and functionality. Enjoy peace of mind with 24-hour concierge service and elevate your lifestyle in the vibrant Shops at Don Mills community, with dining, shopping, and entertainment right at your doorstep. (id:50886)
Newgen Realty Experts
24 Abitibi Avenue
Toronto, Ontario
Custom-Built Home in one of Toronto's most Desirable Neighbourhoods + Income-Generating Basement with Separate Entrance, This beautifully designed home offers a unique and versatile layout perfect for both families and investors. The main floor features 9-ft ceilings in the formal living and dining areas, and a stunning cathedral ceiling with skylight over the kitchen and family room creating a bright, open-concept space filled with natural light. Enjoy a spacious main-floor primary bedroom with a luxurious 5-piece Ensuite, plus a second main-floor room that can serve as a bedroom, den, or office. Upstairs offers sun-filled rooms ideal for extended family, guests, or additional workspace. The separate entrance to the basement provides an excellent opportunity for potential rental income ($$$). (id:50886)
RE/MAX Atrium Home Realty
3706 - 70 Temperance Street
Toronto, Ontario
Welcome to INDX Condo! This 2 bed 2 bath corner unit offers functional layout and breathtaking city view. SE view brings tons of natural light. Engineered Wood Flrs, 9Ft Smooth Ceilings, high end integrated appliances. The building is equipped with great amenities, including gym, party room and more. Prime location in the heart of financial district. Close to everything, subway, restaurants, union stations, and all major financial institutions. Perfect for young working professionals! Book a showing today! (id:50886)
Brad J. Lamb Realty 2016 Inc.
251 Northfield Drive Unit# 415b
Waterloo, Ontario
Welcome to the modern and sought after Blackstone Condos, inspired by Scandinavian living and located in Colonial Acres in North Waterloo! This beautiful open concept 2BR/2BA unit is in exceptional condition with several upgrades. The unit features high ceilings, spacious dining/living area with access to an oversized balcony. The kitchen has been upgraded with quality stainless steel appliances, quartz countertops, subway tile backsplash, tall dishwasher and double undermount stainless steel sink.. Extra upgrades with under the cabinets lights and media charging station. The primary bedroom has a very sizeable walk-in closet and the upgraded all around tiled ensuite. The second bedroom/bathroom can also function as a second suite. There is a lot being offered with the many community amenities, which include a fitness center, a firepit area, outdoor kitchens with BBQs, a co-working space, 1-dedicated underground parking space and a 2,000 sqft event room! The complex also offers bicycle storage, keyless entry, parking garage elevators, close to restaurants and convenience stores, shopping malls, highways, St. Jacobs Farmers Market, entertainment, and so much more! (id:50886)
Chestnut Park Realty Southwestern Ontario Ltd.
1105 - 110 Broadway Avenue
Toronto, Ontario
Experience elevated urban living in this stunning corner 2-bedroom, 2-bathroom suite at Yonge & Eglinton. Bathed in natural light from its northwest exposure, this modern residence features floor-to-ceiling windows and two private balconies offering sweeping city views and incredible sunsets.The spacious, open-concept layout is thoughtfully designed for both comfort and style. A sleek kitchen with quartz countertops, integrated appliances, and premium finishes flows seamlessly into the living and dining areas, perfect for entertaining or relaxing at home.The primary bedroom includes a spa-inspired ensuite and direct access to a balcony, while the second bedroom is ideal for guests, a home office, or additional living space. Both bathrooms are finished with elegant fixtures and contemporary design.Residents enjoy world-class amenities including an indoor and outdoor pool & lounge, fully equipped fitness centre, spa, meditation garden, social lounge, kids' playroom, private dining room, cinema room, BBQ patio, and basketball court.Situated in the heart of Midtown Toronto, you're just steps to the Subway, upcoming LRT, trendy shops, cafes, and top-rated restaurants. Surrounded by vibrant urban energy and nearby parks, this location offers the perfect blend of city convenience and modern sophistication.Whether you're a young professional, or downsizer this corner suite delivers exceptional value, design, and lifestyle in one of Toronto's most sought-after neighbourhoods. (id:50886)
Keller Williams Edge Realty
300 Manitoba Street
Bracebridge, Ontario
Nestled amongst majestic trees and set on over an acre of ravine land, this 1.5-story home offers a rare blend of natural beauty and urban convenience. Located within walking distance to the downtown core, golf course, and sports complex, the property is ideally positioned for both lifestyle and long-term value. The home itself requires updating, providing investors or homeowners the unique opportunity to restore its original charm or rebuild a custom residence tailored to personal preferences. With sunset views gracing the rear of the property, this is an unparalleled chance to secure a one-of-a-kind setting in a sought-after location. (id:50886)
Royal LePage State Realty Inc.
18201 County Rd 19 Road
South Glengarry, Ontario
Welcome to this charming country retreat set on 2.98 acres of natural beauty, just a short drive from Cornwall. A long, private laneway leads you to a tranquil setting complete with a scenic pond home to turkeys, fish, and frogs surrounded by mature trees, including apple trees, that provide both privacy and beauty.Inside, this well-maintained home offers comfort and convenience at every turn. The main level features a cozy propane fireplace in the living room, a spacious dining area, a bright kitchen that overlooks the screened-in porch and expansive backyard, and a convenient 2-piece bathroom. Main-floor laundry, central vacuum, and interior access to the attached garage add extra ease to daily life.Upstairs, youll find four generous bedrooms and a full bathroom. The primary suite is a standout with his-and-hers closets, a cedar closet, and a private 3-piece ensuite.The fully finished basement includes a utility room, ample storage space, and direct access to the garage ideal for practicality and organization. Additional features include a durable metal roof and a new heat pump (2024) for efficient year-round comfort. A backyard shed adds even more outdoor storage.This is a rare opportunity to enjoy peaceful, scenic country living with all the modern features just minutes from town. Come see it for yourself! 24 Hour Irrevocable on all offers. (id:50886)
RE/MAX Affiliates Marquis Ltd.
51 Paulander Drive Unit# 135
Kitchener, Ontario
Attention first-time home buyers, down-sizers and investors! Location Location close to many amenities. Welcome to this ample and affordable 3 bedroom, 1.5 bathroom, multi-level townhouse condo! This great condo has lots of natural lights coming in. Walkout from the high ceiling bright living room onto your large deck and private yard. A few steps up to your dining room and large eat-in kitchen. This Carpet free home(Except Stairs) has a well size kitchen, and extra pantry. 3 large bedrooms and a 4 piece bath upstairs. Includes main-door to garage, which is super convenience. The finished basement offers a recreation room and 2 piece bath. Laundry is located in the utility room. Visitor parking is located very close allowing for convenient guest parking. Close to many amenities including shopping, parks and public transportation. Additional features include: Stove (2024), Fridge (2022), Garage door opener (2023), Water heater is newer but rental, natural gas hookup to BBQ. Book your showing with your agent! (id:50886)
Century 21 Heritage House Ltd.
3045 Driftwood Drive
Burlington, Ontario
Renovated 4 bedroom freshly manicured corner lot seconds from highways, public transit and shopping. Double parking with a garage as well. Corner lot offers a large backyard and deck with entrance to the dining and living room making it feel like extra square footage. Fresh paint, floors, light fixtures, door handles and landscaping are ready for you to show off to your new friends and relatives. No need to fix a thing. Separate side entrance and bar in basement make it great for hosting events keeping the noise down to minimum for the bedrooms. Cozy eat in kitchen for quick meals or load up family friends in the dinning room. This home checks off a lot of boxes!!! Also in a well established neighborhood. (id:50886)
Century 21 Miller Real Estate Ltd.

