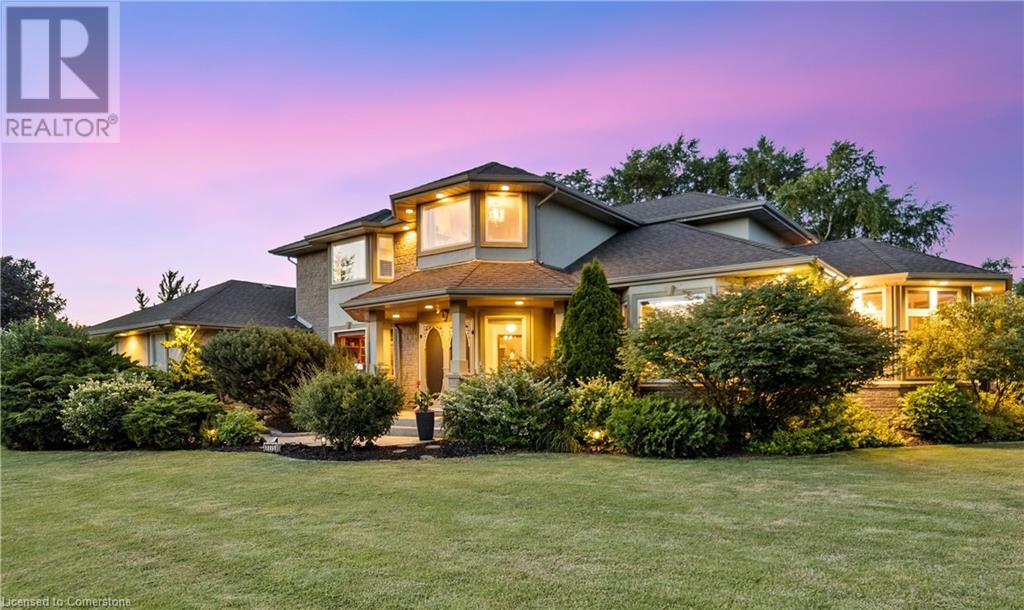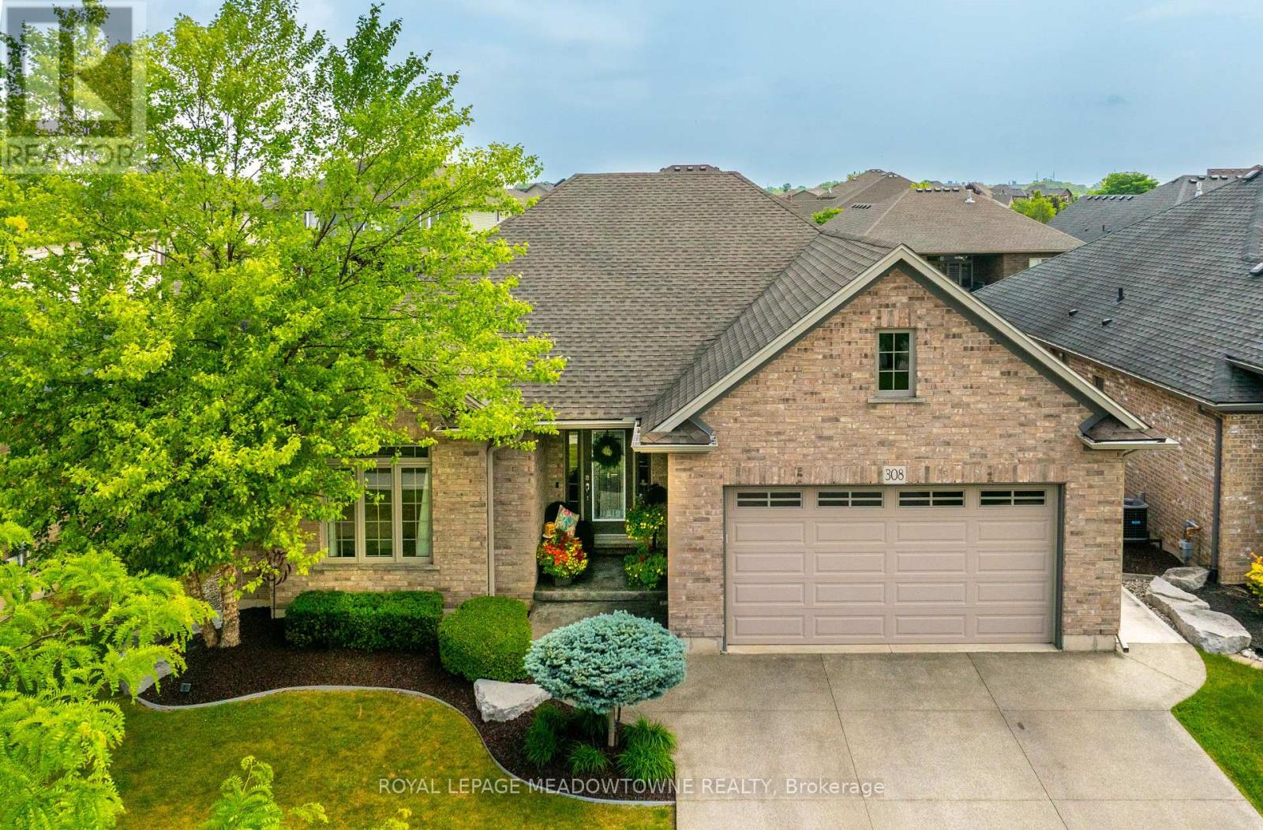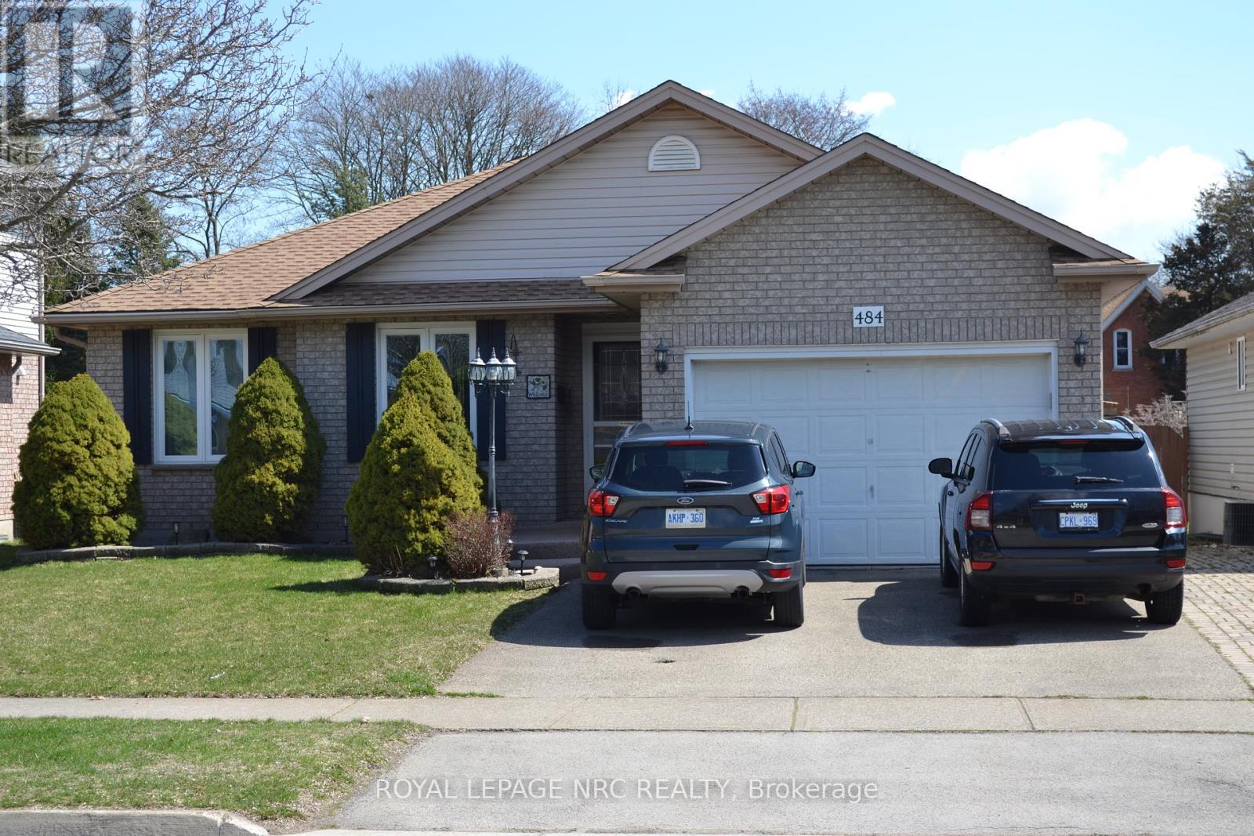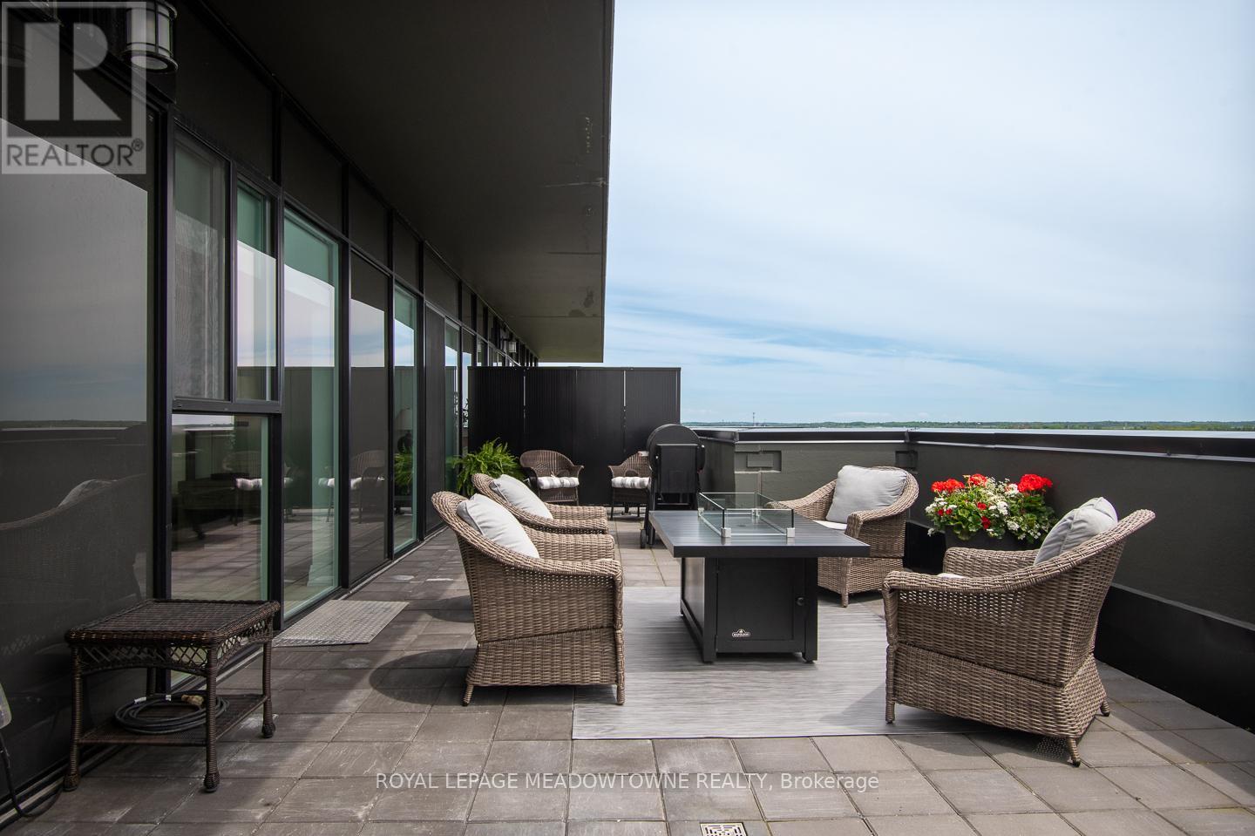7775 St. Augustine Crescent
Niagara Falls, Ontario
This pristine property nestled in the sought-after Mount Carmel community of Niagara Falls offers upscale living, family friendly amenities and proximity to both nature and city conveniences. This location is privy to mature landscaping, surrounded by well-maintained properties and quiet streets resulting in a desirable location for those seeking a peaceful yet connected lifestyle. With over 3,600 sq ft of impeccably finished living space that seamlessly combines style, comfort, and functionality, this home stands out. Its oversized lot offers both privacy and a multitude of outdoor living or outdoor activities for you to explore including a potential pool, tennis, basketball or pickleball court. The tranquil and private backyard is a peaceful escape complete with an inviting gazebo, a large deck ideal for family gatherings as well as lush perennial gardens surrounding the home that bloom beautifully throughout the season. Inside, the home showcases impressive upgrades including beautiful solid wood doors and trim on the main level, central vacuum, water and air filtration systems, an air exchange as well as a built-in intercom system given its expansive square footage. Recent updates include select bathroom amenities and numerous upgraded windows. With 4 generously sized bedrooms, 4 bathrooms, and more room to expand for a potential in-law suite, there’s plenty of space to enjoy. For the wine lover, a custom-built wine cellar offers the perfect haven to store and display your valuable collection. Upgraded stamped driveway, parking for up to 12 cars and the generous 2.5-car garage with added 600 sq ft of additional storage space blends design and efficiency. This classic, spacious home means years of further enjoyment. Don’t wait to check this one out, it won’t last long! (id:50886)
Right At Home Realty
94 Pinehill Drive
Hamilton, Ontario
Welcome to this beautifully maintained 4-level backsplit in the highly sought-after Trinity neighbourhood on Stoney Creek Mountain. Built by DeSantis in 2005, this upgraded Gentryland model offers 3+1 bedrooms, 3 full bathrooms, a finished basement, and a thoughtful, airy layout perfect for modern family living. Situated on a premium 60.7' x 126.08' irregular lot, this all-brick home boasts over 2,850 sq ft of finished living space (2,157 sq ft above grade + 702 sq ft in the basement), and features a rare 20' x 20' upgraded double garage, plus plenty of parking in the driveway. Step inside to find a bright, open layout with stylish maple hardwood flooring, a family-sized kitchen with plenty of cabinets, breakfast bar, and large vinyl windows flooding the home with natural light. Enjoy cooking with stainless steel appliances, and appreciate the conveniently located laundry room for family use. Bright and spacious lower-level family room, featuring maple engineered hardwood floors, ideal for gatherings or relaxing. The roof was done on 2019 and high-efficiency hot water tank replaced in 2021 is owned. The backyard is a true oasis—professionally landscaped with mature trees and perennials, complete with stamped concrete wrapping around the home, a serene garden water pond, and a generous-sized shed for added storage. Additional features include: quiet, family-friendly street close to parks, trails, schools, and public transit, easy highway access for commuters, This is a rare opportunity to own a truly well-maintained, move-in-ready home in a prime location. Whether you're upsizing or looking for a peaceful place to grow your family, this one checks all the boxes! Look for the floor plans and list of more upgrades under supplements. (id:50886)
Right At Home Realty
410 King Street W Unit# 108
Kitchener, Ontario
This bright and stylish 1-bedroom condo blends industrial charm with modern convenience. Featuring high ceilings, polished concrete floors, and oversized windows, this open-concept unit is perfect for urban professionals or first-time buyers. Located in the heart of the Innovation District, you're just steps from the LRT, GO Station, Google, Communitech, shops, dining, and vibrant nightlife. Building amenities include a rooftop patio & garden, BBQ area, visitor parking, and secure entry. Live in one of Kitcheners most desirable heritage buildings with unbeatable access to transit and downtown amenities.Includes: 1 locker. Low condo fees. Don't miss this opportunity! (id:50886)
Keller Williams Complete Realty
32 Sonoma Lane
Stoney Creek, Ontario
This beautifully designed 3+1 bedroom, 2-bath backsplit has nearly 2,000 sqft of livable space, blending comfort, style, and functionality. The vaulted ceilings create an open and airy ambiance, filling the home with natural light. The spacious layout provides multiple living areas, perfect for families, entertaining, or creating a cozy retreat. Step outside to a massive backyard, a rare find in this sought-after neighborhood. Whether you're hosting summer gatherings, gardening, or simply unwinding in your private outdoor oasis, this space has endless possibilities. Situated in an amazing location, this home is just minutes from Costco, Winona Crossing, major highway access, top-rated schools, parks, the scenic Niagara Escarpment, and Fifty Point Conservation Area—perfect for nature lovers and commuters alike. Experience the best of suburban living with easy access to shopping, dining, and outdoor adventures. Don’t miss this incredible opportunity to own a home in one of Winona’s most desirable neighborhoods! (id:50886)
Royal LePage State Realty Inc.
4068 Fracchioni Drive
Beamsville, Ontario
Beautiful 5 year old, 1587 sq ft., 3 bedroom, 2.5 bath, townhouse for rent in Beamsville! Close to all amenities and great family friendly neighbourhood, with easy access to everywhere. Bedroom level laundry, attached garage with inside access to the home. All appliances included. Fully fenced back yard. Just unpack and enjoy!! Available September 1st! (id:50886)
Exp Realty
308 Creekside Drive
Welland, Ontario
Welcome to 308 Creekside Drive, in the prestigious Community of Coyle Creek a beautifully finished 2+1-bedroom bungalow offering over 2,200 sq ft of total living space. From the moment you walk in, youll be greeted by a spacious open foyer leading into an open-concept main floor with engineered hardwood and tile throughout. The chefs kitchen is a showstopper, featuring granite countertops, ArtCraft soft-close cabinetry, and stainless-steel appliances. Enjoy seamless indoor-outdoor living with a backyard that feels like a private resort. The 18x36 kidney-shaped saltwater pool features a 9-ft deep end, new liner (2020), heater (2022), saltwater system (2023), and pool pump (2024) all set in a low-maintenance, fully landscaped yard. The main-floor primary suite includes a large walk-in closet and spa-like ensuite with quartz counters. A second main-floor bedroom, full bathroom, and laundry area add convenience, while the finished basement offers a third bedroom (with cozy carpet) and additional living space. (id:50886)
Royal LePage Meadowtowne Realty
484 Balsam Street
Welland, Ontario
EXCEPTIONAL VALUE! Beautiful well cared for bungalow in a sought after area on the Fonthill/Welland border. Close to all amenties and highway access. With just over 1400 sqft of living space on the main level, this home is perfect for those looking for the convience of one floor living. The bright Livingroom and Diningroom combination has ample space, lots of natural light and gleaming hardwood floors. The access to the 3 season sunroom off this area provides a great space to lounge, entertain and have your morning coffee. On the otherside of the home there is a Den/office space, a Bedroom, Guest bath and your primary bedroom with a full wall of double closets, hardwood floors and 3 pc ensuite. For added convience there is a large main level laundry area with plenty of storage. The lower level is finished with a Family room with gas fireplace, a full bath and 2 additional bedrooms with large windows and double closests. There is a workhop room for all your tools work bench and storage needs The rear yard is fully fenced and private. Updates include windows, and roof, all the major items are taken care of so you can easily put your own style in place here. Call for your personal showing. (id:50886)
Royal LePage NRC Realty
24b - 1989 Ottawa Street S
Kitchener, Ontario
Welcome to this owner occupied, 2 bedroom, 2 bathroom condo with low fees located close to the highway. This home has been lovingly cared for and shows like new! The main floor features an open concept living area, a bright kitchen with 4 stainless steel appliances, a beautiful balcony, and a 2pc bath! Upstairs you'll find the laundry, a full bathroom & 2 generous size bedrooms, featuring a large primary, with it's own balcony! This home features loads of storage with a well thought out floor plan & closet organizers throughout. Located close to trails, shopping & the highway - making it the perfect spot! (id:50886)
Keller Williams Innovation Realty
1301 - 71 Wyndham Street S
Guelph, Ontario
Nestled in Guelphs sought-after Two Rivers neighbourhood, this exquisite luxury condo in the Edgewater building by the Tricar Group offers an unparalleled lifestyle. Enjoy scenic strolls to local shops, dining, and amenities, all while taking in breathtaking views of Cutten Fields Golf Course and the Speed and Eramosa Rivers. This rare unit with over 1775 sq ft of living space features a spacious 520 sq ft private terraceperfect for BBQs and fire tablesplus high-end upgrades like electric blinds, a walk-in entry closet, and a dedicated in-suite laundry room. The bright white kitchen is a showstopper with quartz countertops, a waterfall island, full-height backsplash, and stainless-steel appliances. The open concept living and dining area flows seamlessly to the terrace, with engineered hardwood flooring and a den/office offering two closets. Two generously sized bedrooms include a primary retreat with his and hers closets (one walk-in), terrace access, and a luxurious ensuite with a walk-in shower. Residents enjoy premium amenities including a gym, lounges with terraces and dining areas, a library, golf simulator, and billiardsall complemented by two underground parking spots. With elegant architectural details like wainscotting and an unbeatable location steps from trails and parks, this home offers sophisticated urban living at its finest. (id:50886)
Royal LePage Meadowtowne Realty
5126 St. George Drive
Lincoln, Ontario
STUNNING BUNGALOFT LOCATED IN DESIREABLE HILLSIDE NEIGHBOURHOOD. Beautifully finished from top-to-bottom. Dramatic open-concept design with soaring ceilings. Master suite on main level with ensuite privilege bath. Gourmet kitchen open to great room with sliding doors to covered back deck & large patio, wonderful fully fenced private yard. Dramatic staircase leads to upper-level loft overlooking great room, large bedroom & spa-like ensuite bath. Open staircase to fabulous lower level with large windows, family room with second gas fireplace, additional bedroom, 3rd bath and workshop. ADDITIONAL FEATURES INCLUDE: Gas BBQ, Upscale kitchen appliances, Custom window treatments, newer furnace and c/air, 2 gas fireplaces, washer/dryer, hardwood floors. Short stroll to school, park, downtown, nature trails and wineries. Only 5 minute access to QEW. Some photos virtually staged. (id:50886)
RE/MAX Garden City Realty Inc.
229 Ridley Boulevard
Toronto, Ontario
Opportunity knocks! Nestled in Toronto's prestigious Bedford Park-Nortown neighbourhood, 229 Ridley offers exceptional promise for every type of buyer. This is a special opportunity to acquire a lot with southern exposure, nearly 80 ft frontage and 103 ft in depth! Endless possibilities to move in, remodel, or develop your dream custom home just minutes from highway 401 and the major routes. Built in 1949, this beautifully seasoned 2 bed, 2 bath, brick/stone bungalow has been passed down for generations and is being offered on MLS for the first time. This beloved home features an inviting, spacious living room filled with tons of natural light from the large front window, perfect for family gatherings with an adjoining dining room providing a large, elegant space for formal meals. The kitchen is ready for your culinary aspirations with enough room for a functional eat-in/breakfast nook. The lower level is finished with a separate entrance and keeps with the cozy theme offering in-law suite style flexibility by nature of layout and providing ample space for various applications. The attached garage and 3 car driveway provide more than ample parking for 4 total vehicles. Situated close to prestigious private and public schools, the Toronto Cricket Club, and all of the amenities of Avenue Road including boutique shops, cafes, parks and public transit. (id:50886)
The Agency
140 Mud Lake Road
Pembroke, Ontario
Experience the best of both worlds with this charming brick bungalow offering the tranquility of the countryside and the convenience of nearby town amenities. Set on a spacious lot with no rear neighbours, this solid, one-level home is perfect for first-time buyers, downsizers, or anyone looking to enjoy a simpler lifestyle. Step inside to a bright and welcoming main floor featuring a large kitchen, perfect for family meals and entertaining. The cozy living room boasts a beautiful picture window that floods the space with natural light. Three bedrooms are located on the main level in a functional family-friendly layout, along with the convenience of a full 5 piece bathroom and main floor laundry room. The basement has been recently renovated to add a sprawling living room, fourth bedroom, and framed in bathroom waiting for your finishing touch. You'll enjoy the attached garage, efficient natural gas heating, along with updated septic system (2017). Step out back to a large, private yard where you can relax and unwind. With open farm fields behind you and breathtaking sunsets every evening, this peaceful setting truly feels like home. (id:50886)
Royal LePage Edmonds & Associates












