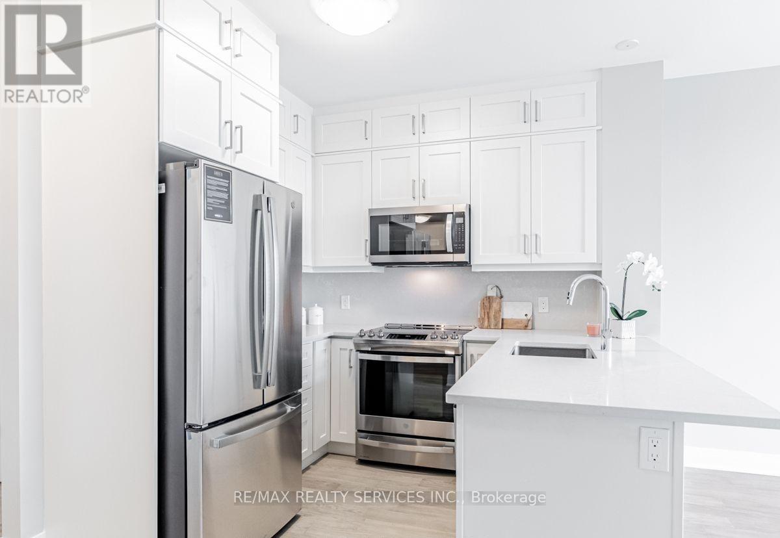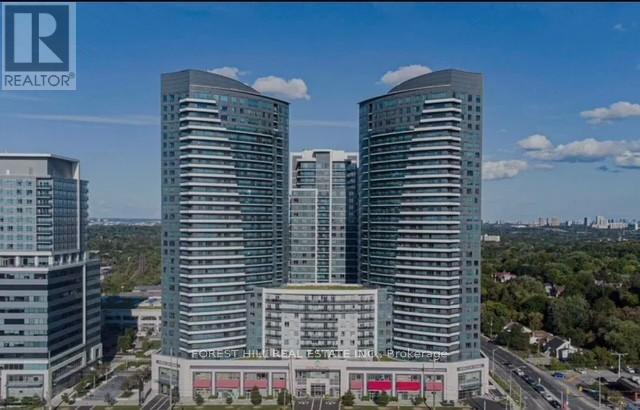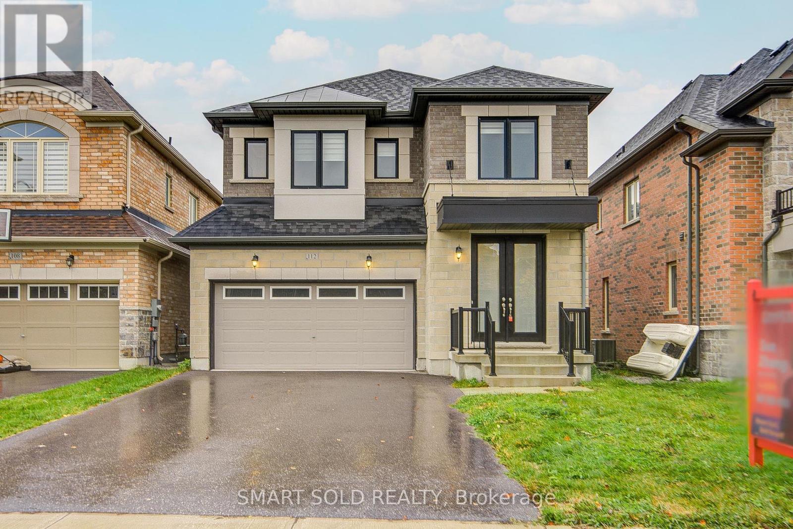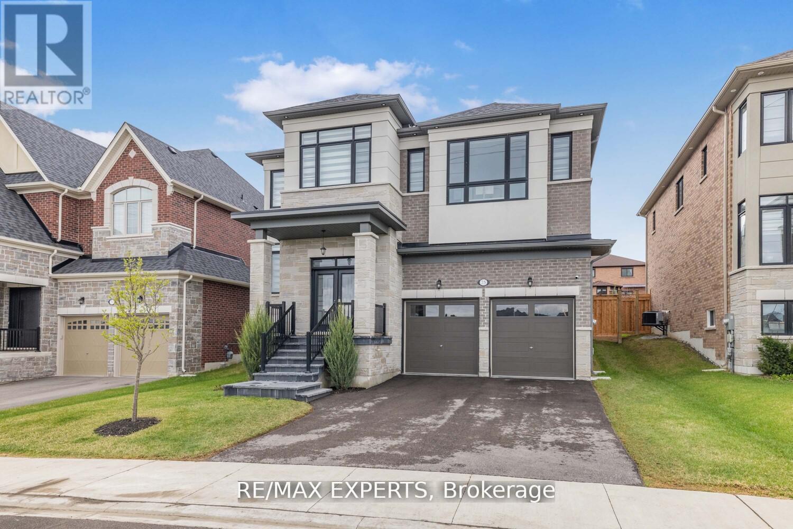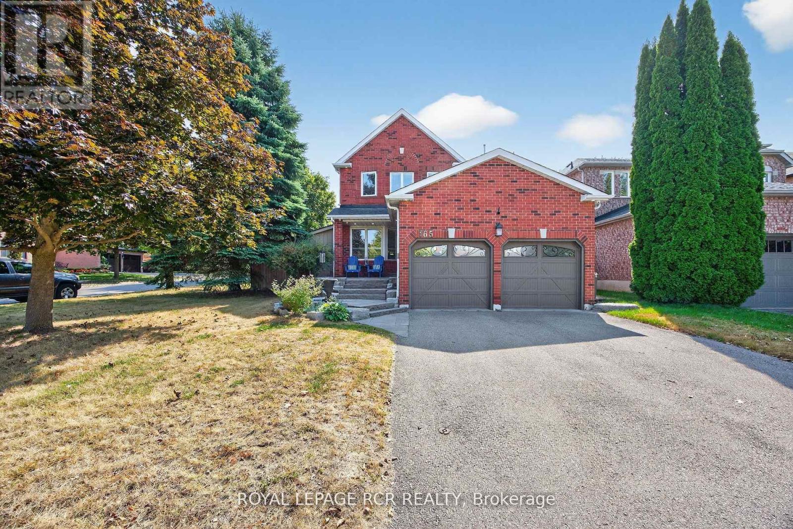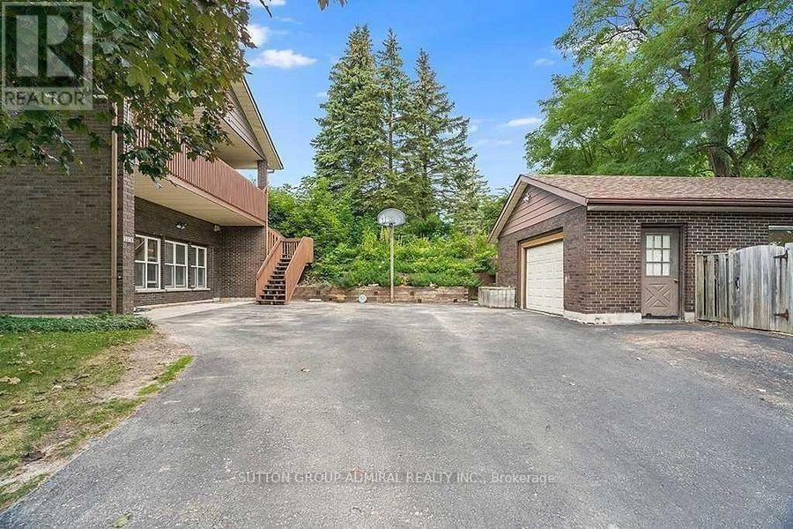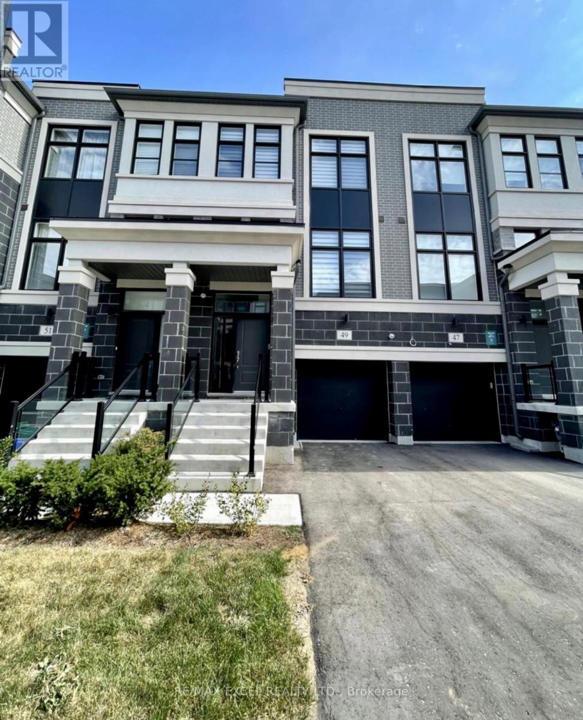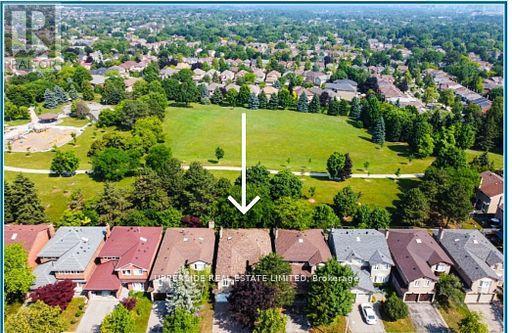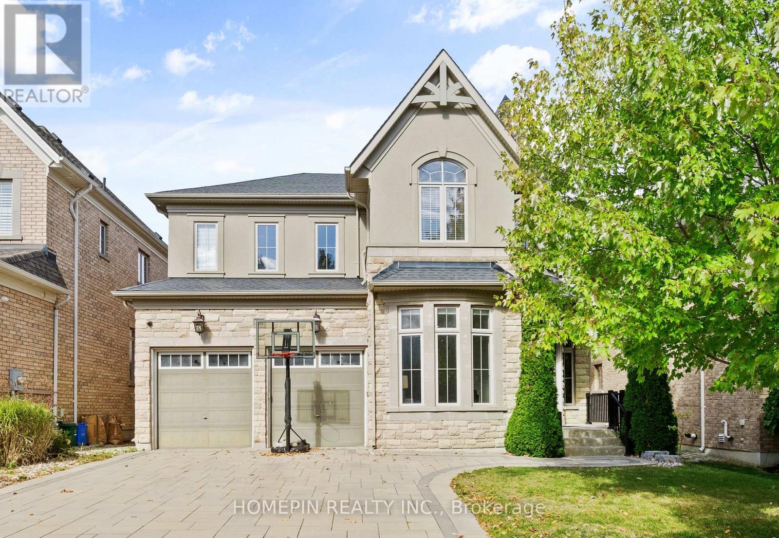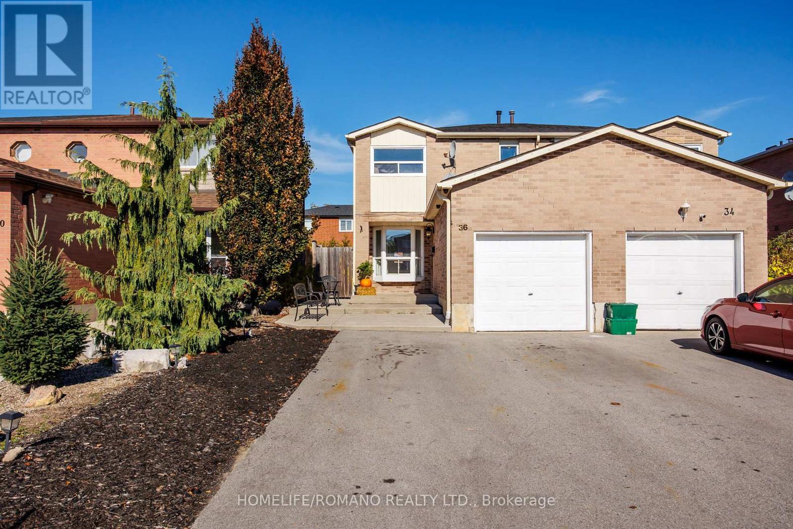1005 - 1029 King Street W
Toronto, Ontario
Welcome to Electra Lofts ! Rare 3 story King West penthouse loft style condo with bright floor to ceiling windows, open concept living and dining room with exposed concrete ceiling. Top of the line stainless steel appliances, 2 south facing balconies, large 300 square foot private rooftop terrace with custom cedar decking. 2 bedroom, 2 bathroom. 24 hour express TTC at your doorstep along with grocery, wine rack, Starbucks & Tim Hortons. Short walk to restaurants & shopping. Underground parking, storage locker , heat, hydro & water included. Available immediately. (id:50886)
RE/MAX Aboutowne Realty Corp.
403 - 50 Kaitting Trail W
Oakville, Ontario
Welcome to this beautifully upgraded 1 Bedroom + Den suite in the sought-after 5North Condos at 50 Kaitting Trail, located in the heart of North Oakville. This sun-filled unit features 9 ceilings, large windows, and a modern design throughout. The building offers fantastic amenities including a rooftop terrace, party room, fitness centre, and visitor parking. Located just minutes from highways, transit, top-rated schools, shops, and trails. A perfect choice for first-time buyers, downsizers, or investors! (id:50886)
RE/MAX Realty Services Inc.
621 - 7161 Yonge Street
Markham, Ontario
Junior 1 bedroom for rent in the desirable World on Yonge complex (Yonge & Steeles). Perfect for one person; unit features: laminate floors throughout, 9 foot ceilings, stainless steel appliances, granite countertop, backsplash, unobstructed view to the west, lots of natural light to fill the nine foot ceilings. Great location: Steps To TTC, York Transit, GO transit & major highways, Direct Access from Building To Shops On Yonge (Indoor Mall with food court, supermarket, restaurants & other Retail), grocery stores around, Centrepoint mall, restaurants, banks, healthcare clinics and much more. Amenities: 24 hours concierge, swimming pool, fitness centre, sauna, jacuzzi, golf simulator room, party room, screening room, guest suites, BBQ veranda and more. (id:50886)
Forest Hill Real Estate Inc.
112 Carriage Shop Bend
East Gwillimbury, Ontario
Modern 4-Bedroom 3-Bathroom Country-Wide Home With Walkout Basement In Desirable QueensVille. Perfect For Young Families, Professionals, Or Anyone Seeking More Space In A Vibrant Community. Nestled In One Of Queens-Ville's Most Sought-After Neighborhoods, This Home Blends Modern Elegance With Everyday Functionality .Step Inside To Discover 9-Foot Ceilings, Engineered Hardwood Floors, Hardwood Floors Have been Upgraded To 5 Inches Across The Home From Original 3 Inches , $30,000 Extra spent for the walk Out Basement , Over $ 35,000 Spent In The Kitchen for Extra cabinets , The Second Shower Is Upgraded With The Glass Door Stylish Pot Lights, And Elegant Iron Picket Railings. The Open-Concept Design Connects The Spacious Family Room, Complete With A Cozy Fireplace, To The Stunning Kitchen Featuring Extended Cabinetry With Crown Moulding, Quartz Countertops, Premium Stainless Steel Appliances, And A Walk-Out To The Deck. Upstairs, You'll Find Four Generously Sized Bedrooms, Including A Serene Primary Retreat And Two Spa-Like Bathrooms, Plus The Convenience Of Upper-Level Laundry. The Walkout Basement Offers Endless Possibilities-Ideal For A Future In-Law Suite, Rental Income, Or Personal Recreation Space. Conveniently Located Near Highway 404, Go Transit, Parks, Schools, And Everyday Amenities, This Home Perfectly Balances Peaceful Suburban Living With Easy City Access. (id:50886)
Smart Sold Realty
40 Graydon Crescent
Richmond Hill, Ontario
Welcome to prestigious " Bayview Hill"Community. This beautiful property is nestled on a Premium 59'11x154'38 on a quiet and safe crescent .This sun-filled open concept house offers 4 bedroom + Home Office(Main floor), 3 Car garages,large Skylight , high 9'Ceiling on the main floor .You and your guests would fall in love with Newly renovated modern kitchen( 2025) features top of the line Viking 6 burner gas stove & Commercial Range Hood ,Fisher & Paykel Double Door fridge , Bosch Dishwasher , Large island with 1.5 inches Quartz countertop, Quartz backsplash .Large Primary Bedroom with His and Hers walk- in closets , Spa-inspired 5 piece ensuite bathroom.The large Second Bedroom Its Own Private Bath And walk -in Closet,The Third And Fourth Bedrooms Share A Beautifully Updated Modern Bathroom.Newly installed Rinnai Tankless Water Heater(2025) will provide enough Hot Water for all your needs .BEST SCHOOL DISTRICT!!! Top Ranked Bayview Hill elementary and Bayview secondary school (Ontario No.9!!) .community centres with indoor pool, park with tennis courts , transit ( YRT, Go transit),Trails , shopping plaza with Walmart, Shoppers Drug Store, Food basics , LCBO, Freshco, Banks, restaurants and major Highways ( 404 & 407 )all nearby !Enjoy this family -friendly home in Richmond Hills most coveted neighbourhood and fill with memories with your love ones . (id:50886)
Royal LePage Signature Realty
75 Bethpage Crescent
Newmarket, Ontario
A Serene Setting in the Heart of Convenience Welcome to 75 Bethpage, a beautifully crafted 5-bedroom, 4-bathroom home nestled on a peaceful, traffic-free street in a quiet, family-friendly neighbourhood. Steps away from upper Canada mall , and Major shopping centers, This stunning 3-year-old residence effortlessly combines modern elegance with everyday comfort. Step inside to discover an open-concept main level bathed in natural light, highlighted by a12-foot glass sliding door that seamlessly connects the indoor living space to the outdoors. House feature 3000 Sqft above ground The main floor is enhanced by sleek pot lights throughout and a custom-designed kitchen featuring seamless built-in cabinetry, quartz countertops, and top-of-the-line Jennair appliances, Upstairs, you'll find 5 spacious, light-filled bedrooms, including a luxurious primary suite complete with a large walk-in closet and a spa-inspired 5-piece ensuite, 6'8" soaking tub, glass-enclosed shower, designed for total relaxation. outdoor living is just as inviting, with a brand-new 20'x15' ft deck covered by a trans parent roof-perfect for year-round enjoyment. This is more than just a house; it's a lifestyle. Don't miss your chance to make 75 Bethpage your next home. (id:50886)
RE/MAX Experts
165 Bonny Meadows Drive
Aurora, Ontario
Welcome to this nicely appointed 4 bedroom home located in sought after Aurora Highlands, this beautiful home has been well maintained , has striking curb appeal with exterior soffit lighting and extensive landscaping. The home offers a functional spacious floor plan with the main floor featuring a generous sized living room, formal dining room & a cozy family room with fireplace overlooked by a modern updated kitchen, that steps out to a completely private backyard oasis with salt water pool & waterfall, hot tub, oversized gazebo, large deck with retractable awning perfect for summer fun or evening relaxation. Rich dark laminate floors run thru-out the main level, smooth ceiling's ,dimmable pot lights ,thru-out main & 2nd floor. The oversized primary bedroom offers double closets & a new 3 piece ensuite complimented by a skylight, while all 3 secondary bedrooms are generously sized. The fully finished basement is open concept offering a theater /games room with dimmable pot lights, B/I speakers & a cozy fireplace . For the car/motorcycle enthusiast there is the 2 car garage with ample storage & a separate workshop with steel roof, 2 opening skylights, hydro, rough in for woodstove & front & rear doors . This home truly has it all , close to public & catholic schools, parks , walking trails, shopping & easy access to hwy 400 & 404 . (id:50886)
Royal LePage Rcr Realty
Main - 2238 4th Line
Innisfil, Ontario
Welcome To One Of The Largest Homes In A Prime Location Of South Innisfil & Just In Minutes To Lake Simcoe! This Fully Renovated Home Offers 3+1 Bedrooms With 3 Ensuite Bathrooms, 3 Private Balconies & A Walkout To The Backyard Deck. Just In Minutes From Lace Simcoe, Barrie, & Highway 400 Access. (id:50886)
Sutton Group-Admiral Realty Inc.
49 Armillo Place
Markham, Ontario
Modern Luxury & Spacious Townhome By "Treasure Hill" Builder. 10Ft Ceiling On Main Floor, 9' On The Upper Level. Lots of Windows, Functional Layout. Master Bed Onsuite With Glass Standing Shower And Bath Tub, Walk Out To Balcony. Modern Kitchen, Open Concept. Lower Level Walk Out to Back Yard, can be used as Fourth Bedrm. Finished Bsmt With Laundry Rm & Extra Storage Rm. Top-Ranking Bur Oak Secondary High School, Near Go & Hwy,Markville Mall. (id:50886)
RE/MAX Excel Realty Ltd.
646 York Hill Boulevard
Vaughan, Ontario
Client RemarksYOUR SEARCH IS OVER! LOCATION!LOCATION!LOACTION! A premium modern renovated house (2025) in a highly desirable community.4 rooms + 2 in basement-totally renovated. New main floor kitchen, whole house newly painted with smooth ceilings and pot lights. New hardwood floor in main floor. .Located behind a beautiful calm park (park equipment upgraded in Summer of 2024), with personal privacy. You live in the city however feel like at the cottage .The basement has a full kitchen, 2 bedrooms, bathroom, laundry room and cold room. Also has open space for play-area, dinning and living room .Full roof shingles replacement with vent installations and skylight replaced in main bathroom (August 2021). Replaced Eavestrough and downspouts (June 2022).The house is walking distance to worship places, restaurants, schools and community center (Garnet and Williams). Near future Clark and Young Subway station. This dream home is in ready to move-In condition and has good vibes. Recently Renovated With Warm, Natural Modern Tones, And A Spacious Eat-In Kitchen With A Sun-Filled Breakfast Area Overlooking The beautiful Backyard Oasis. RENOVATED $$$ READY TO MOVE IN! basement totally renovated potential income !! (id:50886)
Upperside Real Estate Limited
201 Gar Lehman Avenue
Whitchurch-Stouffville, Ontario
A Stunning Family Home on a Quiet Cul-de-Sac Backing Onto a Ravine! Offering over 4,500 sq.ft. of luxurious living space, this exceptional residence is located in one of Stouffville's most sought-after neighbourhoods, close to parks, trails, and top-rated schools. The spacious layout is ideal for large families, featuring 10-ft ceilings on the main floor and 9-ft ceilings on the second level. Enjoy a grand dining area with an adjacent serving station, and an expansive family room perfect for entertaining. The chef's kitchen showcases a granite island with cooktop, high-end appliances, and exceptional finishes throughout. The finished basement includes a wet bar, exercise room, and playroom, ideal for family gatherings. The unobstructed backyard overlooks a beautiful ravine, providing privacy and serene natural views - the perfect blend of elegance, comfort, and family living. (id:50886)
Homepin Realty Inc.
36 Brougham Drive
Vaughan, Ontario
Discover this beautifully upgraded 3-bedroom, 3-bathroom semi-detached home in the heart of East Woodbridge. With over 1,500 sq. ft. of thoughtfully designed living space above grade, this two-storey gem offers a bright and functional open-concept layout, featuring large porcelain tiles, rich hardwood floors, and pot lights throughout the main level. The upgraded kitchen is a standout, equipped with stone countertops, stainless steel appliances, and a spacious walk-in pantry. A massive 209 sq. ft. rear extension-complete with double-door access-opens to a professionally landscaped backyard with patterned concrete, ideal for hosting large family gatherings or entertaining guests. Upstairs, a newly refinished staircase leads to a spacious primary bedroom with a walk-in closet, alongside two generously sized bedrooms featuring new laminate flooring and a beautifully updated 4-piece bathroom. The finished basement adds even more versatility, with tall ceilings, a large recreation room, and a full 3-piece bathroom-perfect for a home office, gym, or guest suite. The driveway comfortably fits up to four vehicles - no sidewalk ! Bonus: Existing footings are in place for a future front vestibule, offering an excellent opportunity to enhance both functionality and curb appeal. This one checks all the boxes - Located just minutes from essential amenities, top-rated schools-including the newly opened École Secondaire Catholique de l'Ascension-and convenient transit options, this home is ideal for first-time buyers or growing families looking to upsize. (id:50886)
Homelife/romano Realty Ltd.


