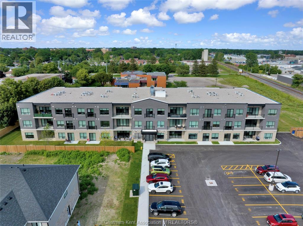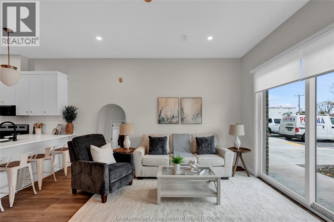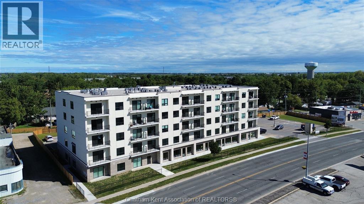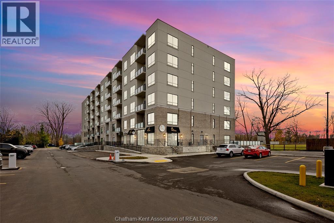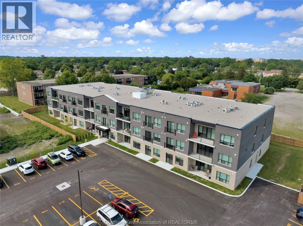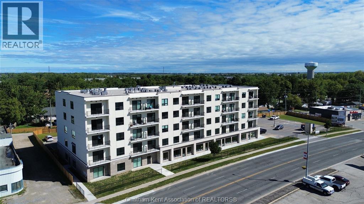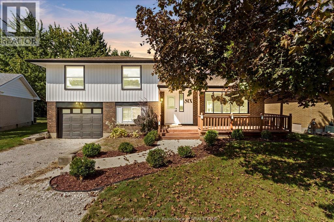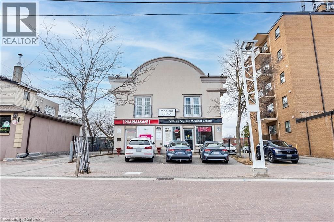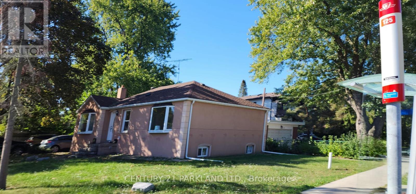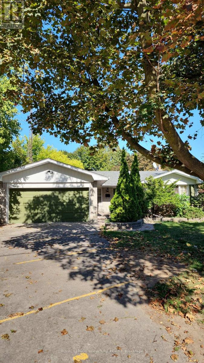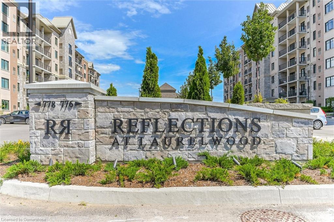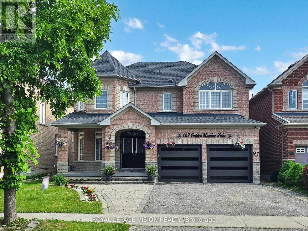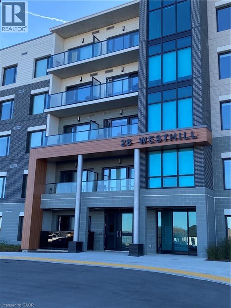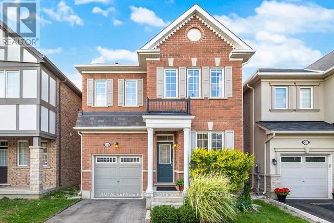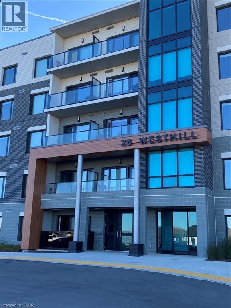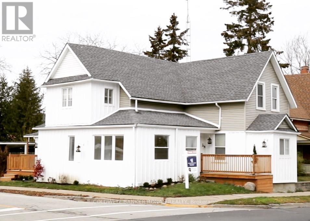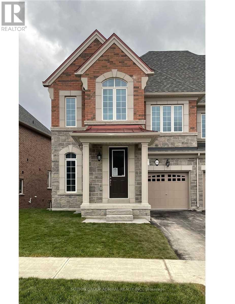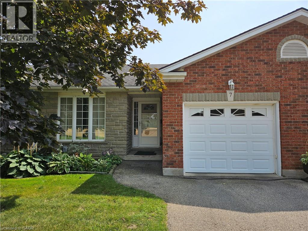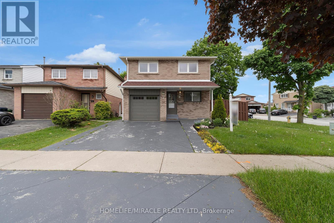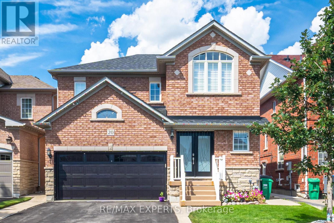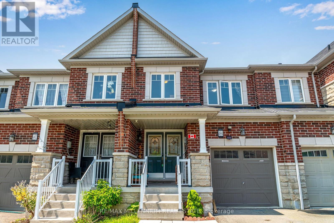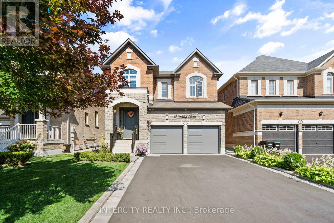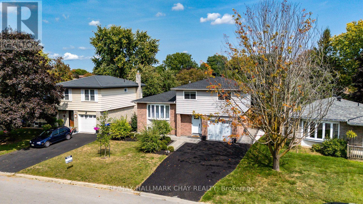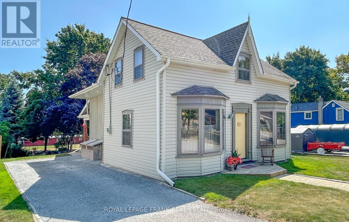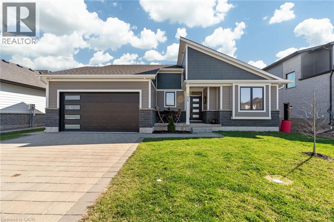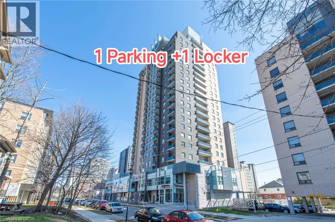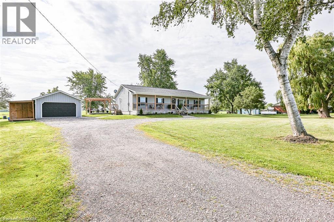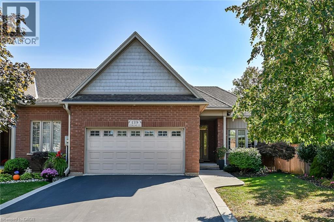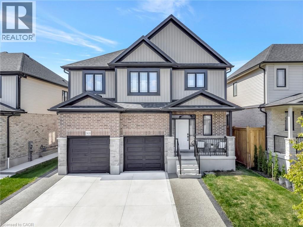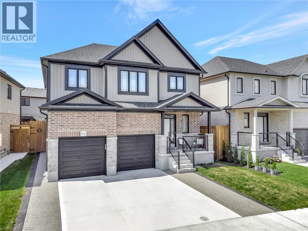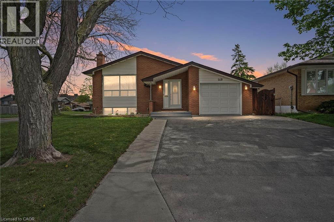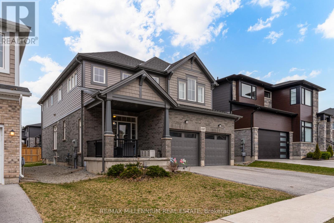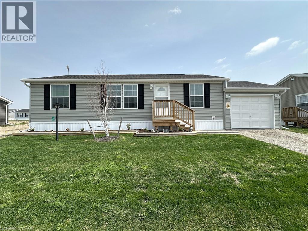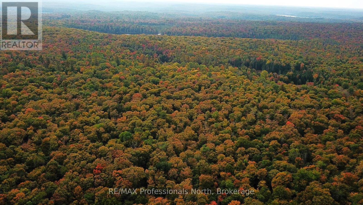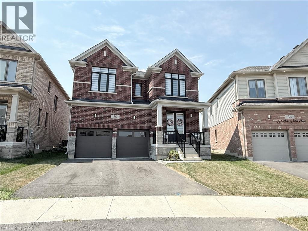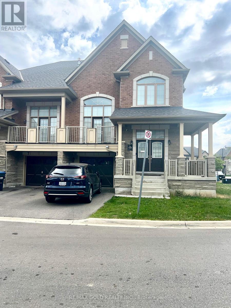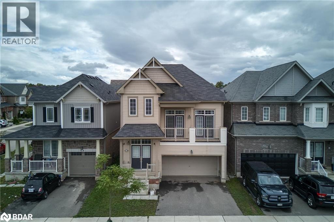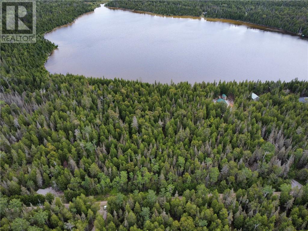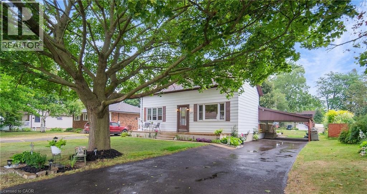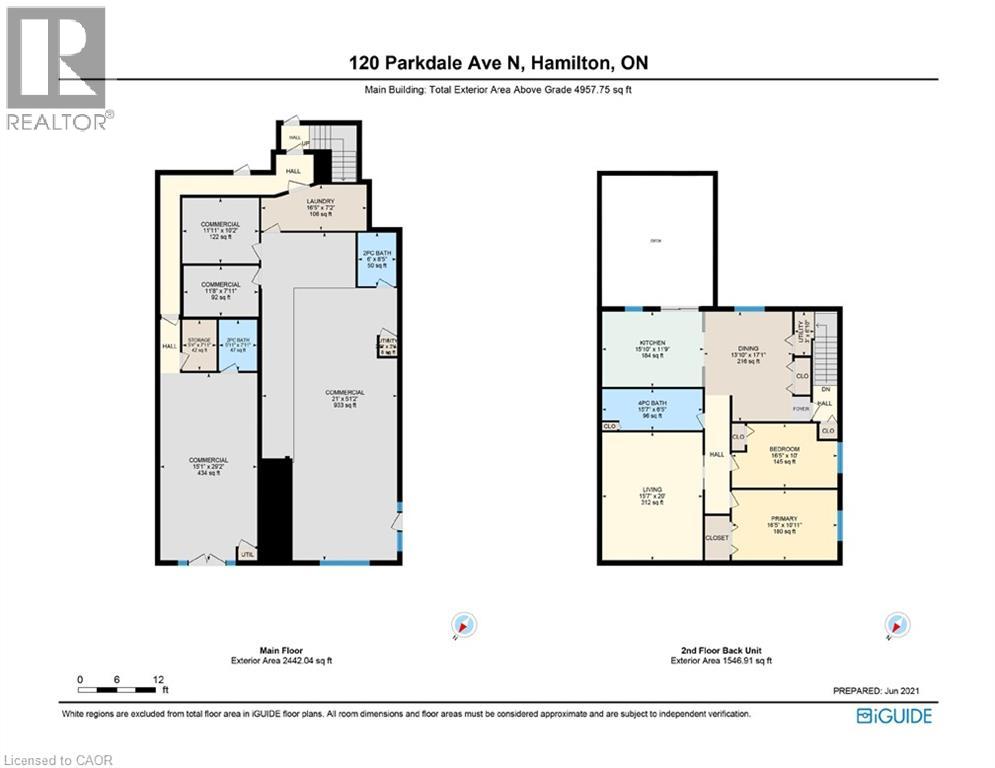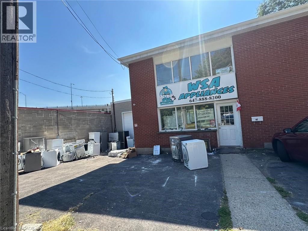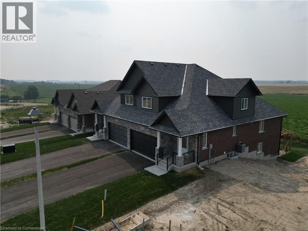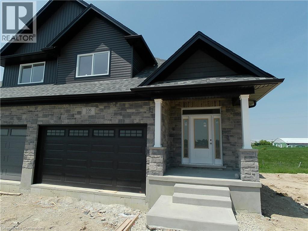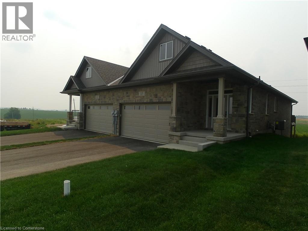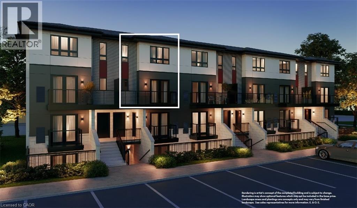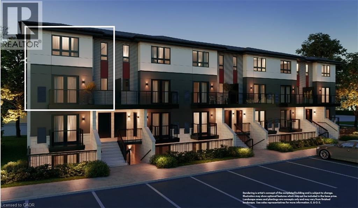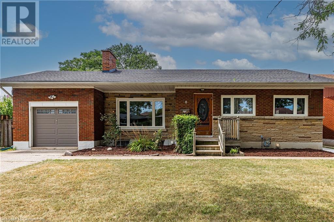175 Churchill Park Road Unit# 217
Chatham, Ontario
Luxury Living in the heart of Chatham! The Avalon is a 3 storey apartment residence designed for safe, accessible and comfortable living. Located just off of Merritt and Keil Dr, the all new neighborhood is in close proximity to the Active Lifestyle Centre, Thames Lea plaza, walking trails, bowling and more. With only 52 units total on 3 floors w/ elevator, you will enjoy a small community of like minded neighbors, who have chosen the simplicity and ease of modern apartment living. Gone are the days of cramped, low-ceiling apartments, the Avalon boasts 10 ft ceilings and expansive windows which flood the units with light. Accessible design has been tastefully incorporated into all of the floor plans, with 36"" openings on all doorways and spacious bathroom layouts. Contemporary kitchen design with stainless steel appliances makes these units feel like home, with quartz counter tops and island. Washer, Dryer, Fridge, Stove, Dishwasher and all utilities and parking are included in rent. Showing blackout Sept 30 to Oct 13. (id:50886)
Royal LePage Peifer Realty Brokerage
12 Mill Street West Unit# 509
Tilbury, Ontario
Now Leasing! The Avalon Apartments in Tilbury, a brand new purpose built 5 storey apartment building. Locally owned and operated and built with local trades. This one bedroom plus den apartment is a great choice for someone looking to rent in a new, clean, safe building with fixed costs. Bright and spacious with 9.5 ft ceilings, oversized windows and 8ft tall sliding patio doors. Whirlpool gold appliances throughout, including in-unit laundry. Well appointed kitchen with quartz countertops, double stainless undermount sink, lower pull-outs, extra upper cabinets and coffee bar. Walk through closet from bedroom to large 3 pc ensuite bathroom with walk-in shower. Utilities and parking are included. This is the largest one plus den available. Contact leasing agent to arrange showing. Showing blackout Sept 30 to Oct 13. (id:50886)
Royal LePage Peifer Realty Brokerage
12 Mill Street West Unit# 414
Tilbury, Ontario
Now Leasing! The Avalon Apartments in Tilbury, a brand new purpose built 5 storey apartment building. Locally owned and operated and built with local trades. This 2 bedroom 2 ensuite bathroom apartment is an excellent option for folks who are looking to simplify their lifestyles and enjoy the certainty of fixed living costs. Bright and spacious with 9.5 ft ceilings, oversized windows and 8ft tall sliding patio doors. Whirlpool gold appliances throughout, including in-unit laundry. Well appointed kitchen with quartz countertops, double stainless undermount sink, lower pull-outs, extra upper cabinets and coffee bar. This model is the the non-barrier free model and has a tub/shower combo in one bathroom. Utilities and parking are included. Full background/credit check required for all applicants, showings to qualified prospects only. Showing blackout Sept 30 to Oct 13. (id:50886)
Royal LePage Peifer Realty Brokerage
364 Grand Avenue East Unit# 312
Chatham, Ontario
Welcome to the Avalon on Grand, where luxury meets convenience. Ark Design Build's newest offering in Chatham, a stunning two-bedroom corner apartment. Boasting an impressive 10 ft ceiling, this unit offers an airy and open ambiance that is not found in other buildings. The modern kitchen is a chef's dream, featuring quartz countertops and quality appliances that make cooking a pleasure. Step into the large bedrooms and discover walk-in closets, large windows and en-suite bathrooms, one complete with double vanity. The private balcony, with glass panel railing, provides an exclusive outdoor retreat perfect for morning coffees or quiet evenings in the summer. Complete with in-unit laundry with front-load washer and dryer. Best of all, all utilities are included in the price, ensuring a hassle-free living experience. The Avalon on Grand redefines apartment living, offering unparalleled luxury and convenience. Showing blackout Sept 30 to Oct 13. (id:50886)
Royal LePage Peifer Realty Brokerage
175 Churchill Park Road Unit# 307
Chatham, Ontario
Luxury Living in the heart of Chatham! The Avalon is a 3 storey apartment residence designed for safe, accessible and comfortable living. Located just off of Merritt and Keil Dr, the all new neighborhood is in close proximity to the Active Lifestyle Centre, Thames Lea plaza, walking trails, bowling and more. With only 52 units total on 3 floors w/ elevator, you will enjoy a small community of like minded neighbors, who have chosen the simplicity and ease of modern apartment living. Gone are the days of cramped, low-ceiling apartments, the Avalon boasts 10 ft ceilings and expansive windows which flood the units with light. Accessible design has been tastefully incorporated into all of the floor plans, with 36"" openings on all doorways and spacious bathroom layouts. Contemporary kitchen design with stainless steel appliances makes these units feel like home, with quartz counter tops and island. Washer, Dryer, Fridge, Stove, Dishwasher and all utilities and parking are included in rent. Showings to qualified tenants after answering questionnaire. Applications are subject to credit/background check at tenant's expense ~$30 each. Showing blackout Sept 30 to Oct 13. (id:50886)
Royal LePage Peifer Realty Brokerage
12 Mill Street West Unit# 212
Tilbury, Ontario
Now Leasing! The Avalon Apartments in Tilbury, a brand new purpose built 5 storey apartment building. Locally owned and operated and built with local trades. This studio apartment is a great choice for someone looking to rent in a new, clean, safe building with fixed costs. Bright and spacious with 9.5 ft ceilings, oversized windows and 8ft tall sliding patio doors. Whirlpool gold appliances throughout, including in-unit laundry. Well appointed kitchen with quartz countertops, double stainless undermount sink, lower pull-outs and extra upper cabinets. Large 3 pc bathroom with walk-in shower. Utilities and parking are included. Contact leasing agent to arrange showing for applicants who have completed rental application. Showings during weekday hours only. Tenant responsible for fee for background/credit check prior to landlord review of application. 3 of these studios remaining. Showing blackout Sept 30 to Oct 13. (id:50886)
Royal LePage Peifer Realty Brokerage
6 Sunset Place
Tilbury, Ontario
Large, move-in-ready multigenerational home or turnkey investment. Expansive 4-level side split on a quiet, mature cul-de-sac with a 55' x 120' lot. Rare layout: 4 bedrooms, 3 bathrooms, 2 full kitchens—all fully renovated, and a master bedroom with beautiful ensuite bathroom and barn doors. Bright main level with generous living/dining and updated kitchen; deep backyard. Separate entrance to a beautifully finished in-law suite, perfect for extended family or turnkey rental income. Renovations include kitchens, baths, flooring, fixtures, and paint—nothing left but to move in. Versatile, solid, and ready to perform: live in one space, rent the other, or enjoy as a large family home. PRICED TO SELL. (id:50886)
Exp Realty
10 Main Street
Mississauga, Ontario
Desirable and prime location in the heart of Streetsville. This building sits in the iconic area known as Village Square. This stand alone building has 2 retail units on the ground floor and 2 residential apartments on the second floor with a total of 4 owned and private parking spots. This property is zoned C4 and allows for many uses. Currently the main floor is being used as a pharmacy and medical clinic (lease contract signed for 1 year) and both residential units on the second floor are rented (now on month to month basis). Building interior was renovated in 2019 with upgrades to HVAC and HEPA filters and fans were installed to accommodate for its current use as a medical clinic. This property is perfectly situated for plenty of foot traffic with lots of shops, restaurants and events hosted throughout the year in the area. (id:50886)
RE/MAX Realty Services Inc
Upper - 2 Lister Drive
Toronto, Ontario
Sun Filled 3 Bedroom Main Floor Bungalow. Huge Fenced Yard & 2 Private Parking Spot & Private Deck For Entertaining. Convenient North York Location, TTC at Door. Amazing Opportunity To Live In A Great House, Great Neighbourhood & Close To Everything. Ready To Move In. (id:50886)
Century 21 Parkland Ltd.
209 Burbank Drive
Toronto, Ontario
Opportunity Knocks | CASA BURBANK is calling you | A Gorgeous LOT With one of the largest tableland in the heart of Bayview Village Neighbourhood | Very Practical Layout | One Of The coolest FULL DETACHED-Homes IN the best part Of Burbank Cul De Sac | Very Family Oriented and Safe |Two Bedroom Backyard Level Apartment With Separate Entrance | Best Schools In The Area EARLHAIG SECONDARY SCHOOL| Minutes Drive To the best trails | Newer Roof and Furnace | Lots of Upgrades | AAA Tenants pays $60,000 per year can stay or leave | Awaiting to be called HOME | (id:50886)
Royal LePage Signature Realty
776 Laurelwood Drive Unit# 609
Waterloo, Ontario
OFFER ANYTIME, MOVE-IN READY! 1,095 SQ. FT + 122 SQ. FT Balcony, 2 Parking Spots (1 underground, 1 surface) plus a Locker. This stunning 2 bedroom, 2 bath condo unit is located in sought after Laurel Creek Village Neighbourhood. The 6th floor Eastbridge layout features a very impressive gourmet kitchen. Classic flat profile maple cabinetry that coordinates perfectly with the luxurious granite and high end stainless steel appliances. Hardwood flooring through the entire unit. The master suite is big enough for a king size bed and features a walk-in closet and a tranquil, spa-like 3 piece ensuite with granite counter tops. The secondary bedroom is also of generous dimensions and well separated from the master. Main bath is 4 piece with upgraded floor tile and granite counters. In-suite laundry is conveniently located off the foyer and well away from the bedrooms. These two buildings have a shared lounge, a dedicated barbecue area, a game room and party room with pool table and a theatre, indoor bike storage room etc. Within walking distance to High Ranking Schools and bus routes, a short drive to both Universities, Shopping Centers and HWY 85. Water is included in the condo fee. Hot Water Heater Owned. (id:50886)
Royal LePage Peaceland Realty
167 Golden Meadow Drive
Markham, Ontario
Welcome to the very quiet neighbourhood, Wismer Community. 4+2 bedrooms newly renovated high demand area, walk to school, park, bus stop and close to banks and shopping malls. Very bright, must see! (id:50886)
Royal LePage Vision Realty
28 Westhill Drive Unit# 307
Waterloo, Ontario
BEAUTIFUL, SPACIOUS 2 BEDROOM WITH DEN CORNER unit with an abundance of natural light. It includes the convenience of in-suite laundry, neatly tucked away for privacy. The entire space features sleek vinyl plank flooring, adding a modern touch. The kitchen is equipped with high-end stainless steel appliances, soft-close cabinetry, a beautiful and easy-to-clean backsplash, and stunning quartz countertops. The building offers complimentary high-speed Wi-Fi, secure indoor bike storage, a fitness room, wellness room, free dog washing station, a parcel room for secured package deliveries, social lounge and patio/BBQ area, to all residents. Dedicated management and maintenance teams are available onsite 24/7 to assist with any needs. This prime location offers easy access to a wide range of amenities, including the Boardwalk, shopping, Costco, an array of restaurants, coffee shops, and public transit options. Call today and make this amazing unit your home! (id:50886)
Red And White Realty Inc.
133 Hatt Court
Milton, Ontario
Welcome to 133 Hatt Court in MiltonThis stunning 4-bedroom, 3-washroom detached home offers the perfect blend of style, comfort,and functionality for modern family living.Step inside to find a freshly painted interior, enhanced with pot lights in the living room,dining room, and basement, creating a bright and inviting atmosphere. The spacious main levelfeatures an open-concept layout, ideal for entertaining and everyday living, complemented bystainless steel kitchen appliances.The highlight of this home is the recently finished basement, designed with sound insulationand ceiling speakers with multiple zones, perfect for movie nights, music lovers, or familygatherings.With 4 generous bedrooms, including a comfortable primary suite, and 3 well-appointedwashrooms, this home is built for both relaxation and convenience.Located in the family-friendly Ford neighborhood, youll enjoy close proximity to top-ratedschools, parks, shopping, and transit.Dont miss this move-in ready home with premium upgrades book your showing today!*Buyer to check and confirm all dimensions and property tax* (id:50886)
Royal LePage Real Estate Services Ltd.
28 Westhill Drive Unit# 208
Waterloo, Ontario
Spacious 1 bedroom unit with an abundance of natural light. It includes the convenience of in-suite laundry, neatly tucked away for privacy. The entire space features sleek vinyl plank flooring, adding a modern touch. The kitchen is equipped with high-end stainless steel appliances, soft-close cabinetry, a beautiful and easy-to-clean backsplash, and stunning quartz countertops. The building offers complimentary high-speed Wi-Fi, secure indoor bike storage, a fitness room, wellness room, free dog washing station, a parcel room for secured package deliveries, social lounge and patio/BBQ area, to all residents. Dedicated management and maintenance teams are available onsite 24/7 to assist with any needs. This prime location offers easy access to a wide range of amenities, including the Boardwalk, shopping, Costco, an array of restaurants, coffee shops, and public transit options. Call today and make this amazing unit your home! (id:50886)
Red And White Realty Inc.
54 Queen Street N
New Tecumseth, Ontario
Attention Home buyers and Investors. Looking to move into the charming downtown core of Tottenham, then this is the house for you Large corner lot!! Walking distance to all the amenities in a great neighbourhood. This house is a must see and will not disappoint. Currently rented bringing in $5000/month to A++ tenants. Tenants are also willing to stay. Is a great location to run your home business out of as well. (id:50886)
Coldwell Banker Ronan Realty
254 Silk Twist Drive
East Gwillimbury, Ontario
***Immaculate and Spacious End Unit Town In Desirable Holland's Landing Community. Backing Onto Ravine. Finished Walk-Out Basement With a 3-Pc Washroom, Expansive Recreation Room & Office Area. Upgraded Kitchen Cabinets & Countertops, S/S Appliances, Patio Door To Deck W/Gas Bbq Hook-Up. Large Centre Island In Kitchen W/ Breakfast Area, Open To Family Room W/ Gas Fireplace. Principle Bedroom W/Soaker Tub & Shower, Double Sink. Hardwood & Laundry Room On Main, Garage Access. Fully Fenced Backyard. (id:50886)
Sutton Group-Admiral Realty Inc.
74 Wilson Avenue Unit# 7
Delhi, Ontario
Small-Town Condo with Big Perks! Discover the perfect blend of comfort and convenience in this charming condo nestled in the lovely little town of Delhi. The open-concept kitchen and living room create a welcoming space for entertaining or simply relaxing. You'll find 2 cozy bedrooms including a master suite with a ensuite privileges and a huge walk in closet! But that's not all - step out back onto your private deck and loads green space, offering a peaceful retreat right at your doorstep. Plus, the huge unfinished basement is a blank canvas with a toilet, sink and roughed in bonus room- ready for your creative touch-providing endless possibilities - think home office, gym or extra living space! Don't miss out on this fantastic opportunity! (id:50886)
Royal LePage Trius Realty Brokerage
8 Franca Crescent
Toronto, Ontario
Welcome To This Extremely Well Kept/Maintained Corner Lot Detached Home Which Has Been Recently Upgraded! Upgraded Kitchen Cabinetry With Stainless Steel Appliances Featuring Granite Countertops, Marble Floor Throughout Kitchen & Hallway. Pot Lights, Crown Moulding, Upgraded Washrooms & Freshly Painted. This Home Has Great Curb Appeal With Pattern Concrete & Landscaping. Just Minutes Away From Schools, Parks, Restaurants, Public Transit, Shopping & More. (id:50886)
Homelife/miracle Realty Ltd
20 Duffield Road
Brampton, Ontario
Spacious 3 bedroom & 4 bathroom detached home offering a functional layout and modern finishes. Primary bedroom features a 4pc ensuite and walk-in closet. Additional bedrooms are generously sized with ample closet space. Combined living and dining area with pot lights, plus a separate family room with fireplace. Upgraded eat-in kitchen with quartz countertops, backsplash, stainless steel appliances, and breakfast area with walk-out to a fully fenced yard with shed. Finished basement includes a large rec room and full 4pc bathroom, ideal for entertainment or extended family use.Located in a family-friendly neighbourhood close to top-rated schools, parks, trails, and playgrounds. Convenient access to shopping, restaurants, transit, and major highways makes commuting easy while enjoying nearby community amenities. (id:50886)
RE/MAX Experts
494 Queen Mary Drive
Brampton, Ontario
Welcome to a home where style meets comfort in perfect harmony. This freehold townhouse, spanning 1,462 sq ft, invites you in with warm hardwood floors and an elegant oak staircase that sets the tone. The heart of the home-a chef-inspired kitchen-glows with quartz countertops, an under-mount sink, and gleaming stainless steel appliances, designed for both function and flair.Upstairs, a dreamy primary suite awaits with a custom walk-in closet, while two more spacious bedrooms offer room to grow. The finished basement opens up possibilities-with a large rec room, rough-ins for a full bath, and space to create a secondary kitchen or in-law suite.Outside, enjoy three-car parking, a backyard built for entertaining, and a location nestled between a school and a park. Stroll to nearby shops or catch the GO Train just minutes away. A beautiful blend of design, location, and livability-your family's next chapter begins here. (id:50886)
RE/MAX Gold Realty Inc.
RE/MAX Millennium Real Estate
685 Montbeck Crescent
Mississauga, Ontario
Luxury Lakeside Living! Step into this custom-built masterpiece, just steps from Lake Ontario. Boasting over 4,500 sq. ft. of thoughtfully designed living space, this fully upgraded home features 4+1 spacious bedrooms and 5 luxurious baths. The third-floor primary suite is a private oasis with a stunning spa-like retreat, lounge area, wet bar, expansive walk-in closet, and two private balconies to soak in the views. Experience the finest in craftsmanship with a custom kitchen, quartz countertops with matching backsplash, a large centre island, and high-end appliances. The open-concept design is complemented by oak flooring throughout, built-in surround sound, and a state-of-the-art Control-4 Home Automation System. Enjoy 3 private balconies and a spacious backyard perfect for entertaining and family gatherings. Each generously sized bedroom includes its own beautiful ensuite, ensuring ultimate comfort and privacy. The finished basement offers a rec room, a fifth bedroom, and ample storage space. Completing this incredible home is a 2-car garage and a 6-car driveway, perfect for parking large vehicles or even a boat! Located in a desirable school district, near parks and trails, lakeshore promenade, port credit and beaches. This one is a must-see! Don't miss your chance to own this modern gem by the lake! (id:50886)
RE/MAX Realty Services Inc.
5 Wilke Trail
Bradford West Gwillimbury, Ontario
Welcome to 5 Wilke Trail nestled in the heart of Bradford. Immediately you are greeted by a beautiful stone front porch leading you to an immaculately kept 4 bedroom 4 bathroom detached home. A welcoming and functional main floor features 9' ceiling w/oversized windows and interior doors. Hardwood flows through the separate dining room connecting you to the cozy living room where you can enjoy a movie night by the fireplace. Garage access conveniently located near kitchen, perfect for bringing in your weekly groceries. Professionally painted with upgraded trim and casings add fine details to this home. An upgraded modern kitchen with granite countertops , backsplash, Breakfast bar, extended-height cabinets and full wall pantry makes this the perfect space to cook and entertain. The breakfast area leads you to warm and inviting backyard oasis impeccably landscaped, fully fenced with a new 16' x 16' deck and garden shed. Stained oak staircase leads you to 4 Bedrooms 2 bathrooms and 2nd floor laundry with sink and folding station. Relax and unwind in the primary bedroom that exclusively shares a 5 piece spa ensuite with a full glass shower and quartz countertops. Enjoy additional living space in the beautifully designed and strongly built finished basement complete with a large recreational room, another spa-inspired 3 piece bathroom w/full glass shower, a cold cellar and a kitchenette rough-in if needed. This well planned, charming home built by National Homes is conveniently located close to conservation lands, parks, schools and recreational facilities making it a prominent family oriented community. Just minutes to public transit, major highways, shopping and restaurants. Truly a perfect place to call home. (id:50886)
Intercity Realty Inc.
277 Tupper Boulevard
New Tecumseth, Ontario
RARE COMBINATION OF A SPECTACULAR BACKYARD, COMPLIMENTED BY A BEAUTIFUL INTERIOR, AT A REASONABLE PRICE..........This 4 bdrm, 2 bath home in a quiet, mature area of Alliston is sure to delight both inside and out..........You won't find many backyards nicer than this one: Fully fenced (new), full privacy with several mature trees, new patio, new covered deck, outdoor kitchen, heavy duty gazebo, outdoor fireplace, plug n' play hot tub, and nice wood shed, it really is a 10/10..........Nicely landscaped front yard with new patio, new front door, and new garage bay door create a nice curb appeal..........4 car driveway with no sidewalk..........The interior has been completely renovated with upscale modern finishes throughout..........Open concept living/kitchen area with electric fireplace featuring stone surround, offers a bright, spacious area for day-to-day living..........Upgraded kitchen with quartz counter, SS appliances, and island walks out to back deck..........4 bdrms, plus 5 pc bath in upper level..........Bonus dining/family room with additional walk-out to backyard..........Basement has large finished rec room with 2 big windows, perfect for kids play area..........Entire home is carpet free and all above grade floors are hardwood..........New roof 2024, furnace 2019, windows updated (age unknown), Inside garage access..........Short walk to schools and park..........Click "view listing on realtor website" for more info. (id:50886)
RE/MAX Hallmark Chay Realty
1188 Cragg Road
Scugog, Ontario
Set on a high and dry location in peaceful Greenbank, this reliable, well built 4 bedroom 2 bathroom solid home is a combination 80's practicality and Circa century charm. The heart of this home is the spacious kitchen with lots of cabinetry, a large centre island with a Jenn Air range, and plank flooring and an antique *wood stove for a touch of vintage decor. There is a large eat in area for those awesome extended family dinners. floor to ceiling windows overlook the covered back porch which is ideal for cozy seating oversight of the partially fenced back yard. The massive Dining Room has century home character with high baseboards and Bay Windows with original glass would make a great extra dining room. Another bay window in the living room for for symmetry and tin ceiling for more era charm. Main floor laundry. Heated bathroom floors on both levels and a large soaker tub upstairs. A balcony off the large Prime Bedroom overlooks the backyard and makes a great reading spot with loads of privacy. A workshop and a second *woodstove in the 80's build basement. Both basements have poured cement floors. Greenbank is a place to raise kids. Lots of playgrounds and community activities. Greenbank Public School is a wonderful little country school. Senior Public, High School, French Immersions and Gifted programs are all bused to Port Perry. With nature at your doorstep and the convenience of a super easy commute, this location offers the best of Town and Country and has become highly desirable. Minutes to quaint Port Perry with it's Boutique shops and lakeside dining and to Uxbridge with it's Craft Breweries and abundance of hiking trails. 20 minutes to Highway 407 and close to many city centres. (id:50886)
Royal LePage Frank Real Estate
155 Mcleod Street
Parkhill, Ontario
NEWLY BUILT BUNGALOW with 1416 SF of living space all on one level! Time to live in a beautiful home near the beach, soaking in the spectacular sunsets over Lake Huron. Here’s your chance to own this turn-key bungalow built in 2022 by Medway Homes. Located in the desirable Westwood Estates, this home is nestled in one of the newest and most upscale neighborhoods in the community. Ideally situated between London and Grand Bend, it offers the perfect blend of convenience and small-town charm. This home is a great fit for all family types, including retirees, professionals, multigenerational families, or those seeking mortgage helpers. Families will also appreciate the proximity to both public and Catholic schools. It all starts with curb appeal, and this stunner truly shines! Not your typical cookie-cutter new build, this home boasts a unique and beautifully designed exterior. The interlocking stone driveway and gardens provide a warm welcome, while the cozy front porch offers the perfectspot to enjoy your morning coffee or an evening beverage. Step inside and feel the WOW factor in this open-concept home, boasting over 1400SF, all on one level. The fabulous custom interior is enhanced by large windows that fill the home with natural light. It features 2 spacious bedrooms, including a primary suite with gorgeous ensuite and walk-in closet. Enjoy the convenience of a main floor laundry/mudroom, thoughtfully located off the garage. Sliding doors lead to a large backyard with beautiful deck, perfect for enjoying me time, entertaining guests, or watching children play. The unfinished basement, with numerous large windows, pre-installed plumbing and electrical, offers endless possibilities. Whether you envision a separate unit, additional living space for a growing family, a home office or gym, this basement will accommodate your vision. It’s not often you find a new and affordable house like this with such exceptional proximity to Grand Bend and London. See it today! (id:50886)
Trilliumwest Real Estate Brokerage
318 Spruce Street Unit# 1106
Waterloo, Ontario
This stylish and convenient condo is in excellent condition, featuring a 1-bedroom plus 1 den layout with 2 bathrooms. The unit is carpet-free, offering a modern and clean living space. It boasts a spacious 10 ft ceiling that creates an open and airy atmosphere. The balcony seamlessly connects the living room and bedroom, providing easy access to fresh air and outdoor relaxation. The den is a versatile space that can serve as a home office or a temporary guest room, catering to different needs. The built-in laundry room adds to the convenience, making everyday living effortless. The condo is ideally located with shopping plazas and restaurants just steps away, ensuring you have everything you need at your fingertips. It is adjacent to the prestigious Waterloo Collegiate Institute (WCI) and offers close proximity to Laurier University, the University of Waterloo, and Conestoga College (Waterloo Campus), making it an excellent choice for families, professionals, or students. Don't miss the opportunity to own this bright and functional condo that perfectly balances comfort, style, and location. Contact us today for more details or to schedule a viewing! (id:50886)
Solid State Realty Inc.
3318 #6 Highway
Hagersville, Ontario
Stunning Sunsets & Spacious Living – The Perfect Place to Call Home. Enjoy wide open skies and beautiful sunsets from this fully finished, modern 4-bedroom, 3-bathroom home designed for comfort and versatility. Built in 2017, this well-maintained property offers a perfect blend of style, space, and functionality—ready for you to move in and make it your own. Interior Features: Open-Concept Living: The heart of the home features a bright eat-in kitchen that flows seamlessly between two spacious living areas—ideal for entertaining or relaxing with family. Main Floor Comfort: Three generously sized bedrooms and two full bathrooms are conveniently located on the main level, offering plenty of room for family and guests. Private Lower-Level Retreat: Perfect for shift workers, guests, or a growing family, the newly finished basement includes a large bedroom, full bathroom, and expansive great room with endless possibilities. Exterior Features: Detached Garage & Workshop: Equipped with its own electrical service, the garage offers space for one vehicle plus room for tools, toys, or hobby projects. Outdoor Entertaining: The extra-large gravel driveway accommodates up to 16 vehicles—perfect for gatherings. Enjoy evenings under the stars with a spacious deck, fire pit area, pergola, and a 6-person hot tub with privacy shutters. Bonus Features: A new shed (2022) provides additional storage, Rogers fibre-optic internet is installed, and water barrels are ready for eco-friendly gardening. With modern neutral décor and all major systems updated, this home offers stress-free living in a peaceful, spacious setting. Don’t miss your chance to own this beautiful retreat—just move in and enjoy! (id:50886)
RE/MAX Escarpment Realty Inc.
139 Stirling Street
Caledonia, Ontario
Caledonia's most attractive townhouse neighbourhood has a real beauty for sale! This one floor double garage property is one of only 3 units on Stirling Street. This home boasts a private fenced rear yard with mature trees, large storage shed and walk out from family room to a private stamped concrete patio. Gorgeous mature landscaping with several flowering bushes, hostas and rose bushes. Inside the rooms have large bright windows and feel even more spacious because of the 9' ceilings. There is plenty of space for a kitchen table, lots of cabinets and a gas stove all ready for the family chef. The living room has a walkout balcony with natural gas hook up for bbq and an awning to block the sun in summer. The spacious living room has lovely hardwood flooring and a cozy gas fireplace. This owner used the 2nd bedroom as a formal dining room - it could have many uses and be whatever you wish. The 4 piece main bathroom also houses the washer and dryer and master bedroom has ensuite privilege. Master overlooks your private back yard from 2 large windows. The lower-level family room has another cozy gas fireplace. Third bedroom and additional 3 piece bath makes this a perfect space for guests. There is another room which the seller used as a sewing / hobby room. There is a handy wall heater to keep you toasty. This could be an additional bedroom, exercise / yoga space, office ... endless possibilities. There are plenty of storage spaces downstairs - under the stairs, the furnace room, and a separate small space with lots of shelves. This home is a real gem and its desirable location makes it one of a kind! Don't wait to make it yours. RSA (id:50886)
Royal LePage State Realty Inc.
909 Dunnigan Court
Kitchener, Ontario
Welcome to this stunning 5+1bedroom, 4+1bathroom legal duplex in the Kitchener's newest family subdivision. Nestled on a quiet court, this like-new home has been beautifully upgraded by the current owners to offer incredible value and versatility. Featuring over 3800 sqft of finished space including the fully finished legal basement, with private side entrance-perfect for rental income or multigenerational living. The main floor offers a bright, open-concept layout with tall 9' ceilings, formal dining room and a convenient laundry/mudroom finished with cabinetry to maximize the usable storage space, providing access to the garage and powder room. The home features large windows fitted with California shutters, giving you maximum brightness control. The spacious living room and the beautifully upgraded kitchen are the heart of the home, featuring top-of-the-line Bosch SS appliances (with extended warranty),quartz countertops, walk-in pantry and another closet for your convenience, offering abundant space. The oversized master bedroom has a walk-in closet, an additional closet and a luxury ensuite boasting a freestanding tub and a walk-in glass shower. Four additional spacious bedrooms and two bathrooms complete the second floor. The basement unit was completed with permits and features a stylish open-concept design, a generously sized bedroom, in-floor heated 4-piece bathroom, second laundry hook up, and private side entrance. More space awaits outdoors in the fully fenced backyard, complete with an exposed aggregate concrete patio, ideal for relaxing or entertaining. The oversized concrete triple driveway and exposed aggregate walkway add to the home’s curb appeal, leading to both the front entrance and all the way to the side of the home and backyard. Located in a growing, family-friendly neighborhood close to parks, trails, schools, shopping, skiing & major amenities, this is a rare opportunity to own a move-in-ready home that truly has it all. Don't miss out! (id:50886)
RE/MAX Twin City Realty Inc.
909 Dunnigan Court
Kitchener, Ontario
Welcome to this stunning 5+1bedroom, 4+1bathroom legal duplex in the Kitchener's newest family subdivision. Nestled on a quiet court, this like-new home has been beautifully upgraded by the current owners to offer incredible value and versatility. Featuring over 3800 sqft of finished space including the fully finished legal basement, with private side entrance-perfect for rental income or multigenerational living. The main floor offers a bright, open-concept layout with tall 9' ceilings, formal dining room and a convenient laundry/mudroom finished with cabinetry to maximize the usable storage space, providing access to the garage and powder room. The home features large windows fitted with California shutters, giving you maximum brightness control. The spacious living room and the beautifully upgraded kitchen are the heart of the home, featuring top-of-the-line Bosch SS appliances (with extended warranty),quartz countertops, walk-in pantry and another closet for your convenience, offering abundant space. The oversized master bedroom has a walk-in closet, an additional closet and a luxury ensuite boasting a freestanding tub and a walk-in glass shower. Four additional spacious bedrooms and two bathrooms complete the second floor. The basement unit was completed with permits and features a stylish open-concept design, a generously sized bedroom, in-floor heated 4-piece bathroom, second laundry hook up, and private side entrance. More space awaits outdoors in the fully fenced backyard, complete with an exposed aggregate concrete patio, ideal for relaxing or entertaining. The oversized concrete triple driveway and exposed aggregate walkway add to the home’s curb appeal, leading to both the front entrance and all the way to the side of the home and backyard. Located in a growing, family-friendly neighborhood close to parks, trails, schools, shopping, skiing & major amenities, this is a rare opportunity to own a move-in-ready home that truly has it all. Don't miss out! (id:50886)
RE/MAX Twin City Realty Inc.
149 Greenford Drive
Hamilton, Ontario
Beautiful bungalow on quiet corner lot! Located in the sought after neighbourhood of Greenford, conveniently located close to schools, shopping, transit & parks. Updated hardwood floors, granite counter tops and crown mouldings. Finished basement with a separate entrance offers in-law capability and the entertainer's backyard includes a beautiful inground pool, hot tub, deck & gazebo for enjoying those summer days. (id:50886)
Michael St. Jean Realty Inc.
3597 Carolinia Court
Fort Erie, Ontario
Comfort meets convenience in this standout two-storey home in one of Fort Erie's most desirable residential pockets, nearby the beauty of Crystal Beach with its sandy shores. Stunning 4-Beds , 5-Baths home boasting 2659 Sqft and feature hardwood and tile flooring throughout the Main and 2nd floor , Main floor offers 2 Washrooms and a fully open concept kitchen with island, A separate dining room and a laundry room . The upper level is thoughtfully designed to cater to your family's needs with well sized 4-Bed, 3-Baths as 2 fully Ensuite with walk in closet . The primary suite boasts a 5-piece bath , a separate shower and a convenient walk-in closet. Loft area provides additional space for an office or play area. No air conditioning available , simply central air system. 1 Year lease minimum . No pets. Basement not included. Property also available for Sale. Tenants are responsible for all utilities, including heat, hydro, water. Minutes to Crystal Beach, Shops, Restaurants, Schools Trails and Only 20 Minutes to Niagara Falls. Book your showing today. (id:50886)
RE/MAX Millennium Real Estate
14 Copper Beech Drive
Haldimand County, Ontario
Immaculate 2 bedroom modular home! Located in a quiet, rural park community next to Selkirk Provincial Park, this sweet home is the perfect spot to retire or for those looking for a more peaceful lifestyle. A private driveway leads to the attached single car garage and the manicured front yard with perennial garden. Step up to the front porch and head inside to a modern, open concept living room with plenty of space to relax watching T.V. or your favourite book. The living room is open to the eat-in kitchen. Modern finishes, plenty of cupboard space and a pantry create the perfect spot to enjoy cooking and entertaining. The primary bedroom is on the north side of the home and features a private ensuite with shower and a walk-in closet. The second bedroom, office/den (or potential third bedroom) are on the south side of the home next to the full 4 piece bathroom. The laundry room is at the back of the home with access to the back door. Step outdoors to the patio area with plenty of space to barbecue, relax in the sunshine or visit with friends and family. Park amenities include an outdoor community pool to cool off in and private boat docks (for an additional fee). Just a short walk for stunning views of the canal and Lake Erie. (id:50886)
Royal LePage Trius Realty Brokerage
00 South Horn Lake Road
Magnetawan, Ontario
Remarkable 100 acre parcel of mixed forest with varied terrain, and convenient access to Horn Lake close by. This stunning piece of the North invites you to explore the woods, valleys, rocky outcrops, existing trails, as well as the endless trails, lakes, and rivers in the immediate area. Enjoy the great outdoors during all 4 seasons: hiking, hunting, ATV, Snowmobile, Skiing, and more! With its great location, you are just a short drive to the amenities of Burks Falls and an array of outdoor recreation pursuits. **Current access is via a historic colonization road (trail) or unopened road allowances off South Horn Lake Road. DOES NOT DIRECTLY FRONT ON SOUTH HORN LAKE ROAD. Zoning is RU (Rural), with a very small piece of (EP) Environmentally Protected towards South-East corner. Contact for additional documentation. (id:50886)
RE/MAX Professionals North
30 Mildred Gillies Street E
Ayr, Ontario
For LEASE !! Welcome to 30 Mildred Gillies, AYR. This is 3 year baby 2700 Sqft. Detached luxurious home with a stunning open concept having 4 bedrooms with 3.5 Bath, absolutely carpet-free main floor home, The kitchen with Stove kitchen boasts SS appliances and quartz countertops with plenty of storage, featuring a spacious living room. The second floor features two Large Primary bedrooms with their own Ensuite and walk-in closet, a gorgeous ensuite featuring a walk-in Glass shower and tub in one another one comes with a tub, and two good-sized bedrooms with the main bath with a 4pc jack and jill. This property is also conveniently located close to schools, parks, and walking trails, and close to schools, close to all amenities with access to Highway 401, shopping, etc. Book your private showing today! (id:50886)
RE/MAX Real Estate Centre Inc.
5 Faders Drive
Brampton, Ontario
Beautifully maintained 3-bedroom, 2.5-bath semi-detached home available for lease on a sun-filled corner lot in North Brampton (Wanless Dr & McLaughlin Rd). Offering 2,283 Sq Ft, this home features one large living and one large family room, a separate dining area, and a modern open-concept kitchen. The upper level includes convenient laundry and three spacious bedrooms. Additional highlights include a 2-car driveway, abundant natural light, and a family-friendly neighborhood. Ideally located within walking distance to Indian grocery stores, Malala Yousafzai School, parks, Tim Hortons, and a family clinic, with easy access to Mount Pleasant GO Station, major highways, schools, and shopping. Available October 1, 2025. (id:50886)
RE/MAX Gold Realty Inc.
223 Thompson Road
Caledonia, Ontario
Welcome to 223 Thompson Road! This bright 5-bed, 4-bath, double-garage detached home in the new and growing community of Avalon is the perfect fit for modern family living. Built just under 5 years ago, the home offers a fresh and functional layout with 9' ceilings, a sunken foyer, and recently painted walls ('23), all complemented by pot lights ('21) and contemporary lighting updates ('23).The main level features a seamless flow from the breakfast area to the living spaces--ideal for hosting--while the Great Room stuns with soaring 12' ceilings and French doors opening to a balcony overlooking the Avalon Walkway. A large main-floor laundry room, tucked behind a separate door, includes its own washer and dryer for added convenience. Just off the kitchen, a versatile planning room offers the perfect setup for summer party prep with backyard access or serves as a bright personal workspace. Upstairs, spacious bedrooms wrap around the central Great Room. The luxurious primary suite includes a 5-piece ensuite and his and-hers walk-in closets, offering the ideal retreat at the end of the day.The professionally finished basement (2023) adds versatility with a well-appointed in-law suite--perfect for extended family or multi-generational living. It includes 1 bedroom plus a den, full kitchen with stainless-steel appliances, open living and dining areas, and its own private laundry. A fire-rated door separates it from the main living area, offering privacy and comfort.The garage includes a 220V EV plug rough-in, ready for future electric vehicle charging. Located in a family-friendly area thats home to the upcoming Pope Francis Catholic Elementary School and Child Care Centre, this home offers space, comfort, and flexibility in one of Caledonia's most desirable pockets. (id:50886)
Right At Home Realty
706 & 698 Pebble Rd
Silver Water, Ontario
Welcome to your slice of waterfront paradise on Little Lake Huron! This 1.788-acre lot offers the perfect balance of privacy and natural beauty, with breathtaking views of the water right at your doorstep. This is an off-grid property, ideal for those who value peace, independence, and a sustainable lifestyle. Whether you dream of building a rustic cottage, creating a seasonal getaway, or simply enjoying your own private retreat, this lot is a rare opportunity to unplug and unwind in nature. With nearly two acres of land, there’s plenty of room for your vision—surrounded by forest, fresh air, and the soothing sounds of the lake. Spend your days swimming, kayaking, or soaking in the natural beauty Little Lake Huron is known for. Escape the everyday and make this lakeside property your own. (id:50886)
Bousquet Realty
69 Bee Street
Woodstock, Ontario
A Country Style Living in the City! Beautifully maintained home just minutes from all amenities and only one street from a Public School. Property highlights: 1. A breath taking, 60 x 212 ft. landscaped yard, a stunning 32 foot long wood porch perfect for relaxing! A spacious driveway fits 4 to 5 cars with a Carport. 2. Total of 3 backyard sheds 3. Large kitchen, with plenty of workspace and a generous window overlooking the backyard. 4. Elegant Dining room enhanced with classic wainscoting and natural light. 5. Bright Living room showcases a large picture window facing the front yard. 6. Basement: Large rooms, Pantry, 2 extra storage area, Electric fireplace. Inclusion: Riding lawn Mower. (2023) Home is lovingly cared for by its owners - move-in ready and full of charm! (id:50886)
Homelife Miracle Realty Ltd.
120 Parkdale Avenue N
Hamilton, Ontario
4900 square ft on 2 floors plus 400 sq ft double car garage, C5 Zoning Community Shopping and Residential. Great high traffic location. Solid Concrete block walls and concrete core slab ceiling. Presently used as two commercial units on main floor plus two residential apartments on 2nd floor, plus double car garage. Parking for ten plus cars. Excellent high visibility location on busy street. Tenants pay all utilities. 4 electric meters, 4 gas meters, 4 water meters, 4 furnaces, 4 Air conditioners, 4 hot water tanks. Asphalt shingle replaced 2020. Multiple entrances. Vendor take back mortgage available to qualified buyers with 50% down payment. HOW CAN YOU MAKE MONEY WITH THIS BUILDING!!! (id:50886)
RE/MAX Escarpment Realty Inc.
37 Glen Road
Hamilton, Ontario
Multiple used property ,Strategically located M6 (Light Industrial) building in the City of Hamilton. RECENT use is appliance repair and retail business. (id:50886)
RE/MAX Real Estate Centre
108 Bedell Drive
Drayton, Ontario
With a double car garage, 4 bedrooms (including a spacius main floor primary bedroom), with a finished walkout basement backing on to rural landscape, and with more than 2500 sq ft of living space, this semi-detached masterpiece exudes unparalleled elegance, comfort, prestige and rural charm - all within the handsome highly sough-after neighbourhood of Drayton Ridge. It will be newly built in 2025 with thoughtful design, and you'll be impressed by the amazingly luxurious vibe without the exorbitant price. Only 35-40 minutes from Kitchener-Waterloo and Guelph, opportunities like this one seem to be more and more difficult to find. Come see for yourself. You'll be glad you did. (id:50886)
Home And Property Real Estate Ltd.
106 Bedell Drive
Drayton, Ontario
With a double car garage, 3 bedrooms (including a spacious main floor primary bedroom), a walkout basement (unfinished) backing on to rural landscape, and with 1889 sq ft of open concept living space, this semi-detached masterpiece exudes unparalleled elegance, comfort, prestige and rural charm - all within the handsome highly sought-after neighbourhood of Drayton Ridge. Newly built in 2025 with quality construction, you'll be impressed by the relaxed healthy vibe. Only 35-40 minutes from Kitchener-Waterloo and Guelph, opportunities like this one seem to be more and more difficult to find. Come see for yourself. (id:50886)
Home And Property Real Estate Ltd.
110 Bedell Drive
Drayton, Ontario
From the moment you step through the front door of this elegant spacious semi-detached bungalow you'll know you've arrived. The open concept main floor living area is delightfully inviting - a pleasing place for entertaining, or simply spending time together as a couple. The home is custom built and the construction quality is second to none. And with a bright airy great room with a high tray ceiling, ample primary bedroom, 3 bathrooms, 4 bedrooms in total, a full and finished walk-out basement backing on a peaceful rural landscape, and a 2 car garage, there's more than enough room to grow. The location on the edge of Drayton in the heart of Mapleton Township is only 35 minutes from Kitchener-Waterloo & Guelph. Take advantage of this tremendous opportunity today and then take the scenic drive to Drayton. You're about to be wowed. (id:50886)
Home And Property Real Estate Ltd.
410 Northfield Drive W Unit# D5
Waterloo, Ontario
ARBOUR PARK - THE TALK OF THE TOWN! Presenting new stacked townhomes in a prime North Waterloo location, adjacent to the tranquil Laurel Creek Conservation Area. Choose from 8 distinctive designs, including spacious one- and two-bedroom layouts, all enhanced with contemporary finishes. Convenient access to major highways including Highway 85, ensuring quick connectivity to the 401 for effortless commutes. Enjoy proximity to parks, schools, shopping, and dining, catering to your every need. Introducing the Sycamore 2-storey model: experience 1080sqft of thoughtfully designed living space, featuring 2 spacious bedrooms, 2.5 bathrooms with modern finishes including a primary ensuite, and 2 private balconies. Nestled in a prestigious and tranquil mature neighbourhood, Arbour Park is the epitome of desirable living in Waterloo– come see why! ONLY 10% DEPOSIT. CLOSING JUNE 2025! (id:50886)
RE/MAX Twin City Faisal Susiwala Realty
410 Northfield Drive W Unit# B2
Waterloo, Ontario
ARBOUR PARK - THE TALK OF THE TOWN! Presenting new stacked townhomes in a prime North Waterloo location, adjacent to the tranquil Laurel Creek Conservation Area. Choose from 8 distinctive designs, including spacious one- and two-bedroom layouts, all enhanced with contemporary finishes. Convenient access to major highways including Highway 85, ensuring quick connectivity to the 401 for effortless commutes. Enjoy proximity to parks, schools, shopping, and dining, catering to your every need. Introducing the Holly 2-storey model: experience 1427sqft of thoughtfully designed living space, featuring 2 spacious bedrooms + den, 2.5 bathrooms with modern finishes including a primary ensuite, and a private balcony. Nestled in a prestigious and tranquil mature neighbourhood, Arbour Park is the epitome of desirable living in Waterloo– come see why! ONLY 10% DEPOSIT. CLOSING 2025! (id:50886)
RE/MAX Twin City Faisal Susiwala Realty
18 Masterson Drive
St. Catharines, Ontario
Welcome to 18 Masterson Drive, a spacious and versatile bungalow nestled on a quiet cul-de-sac in a desirable Glenridge neighbourhood of St. Catharines. With 6 bedrooms, 2 full bathrooms and 2 kitchens this home offers incredible flexibility for growing families, multi-generational living, or investors seeking proximity to Brock University. The functional layout provides ease of living, with generous living spaces and bedrooms across both levels. Large windows fill the home with natural light, and the lower level offers additional space for extended family or income potential. Whether you’re creating a comfortable family haven or exploring rental opportunities, this home adapts to your needs. Located just minutes from Brock University, Pen Centre Mall, local parks, public transit, and major highways, you’ll enjoy both convenience and community. The cul-de-sac setting offers added privacy, reduced traffic, and a family- friendly atmosphere, making it a smart choice for homeowners and investors alike. With space, location, and potential on your side, 18 Masterson Drive is a rare opportunity in one of St. Catharines’ most convenient and sought-after pockets. (id:50886)
Coldwell Banker Community Professionals

