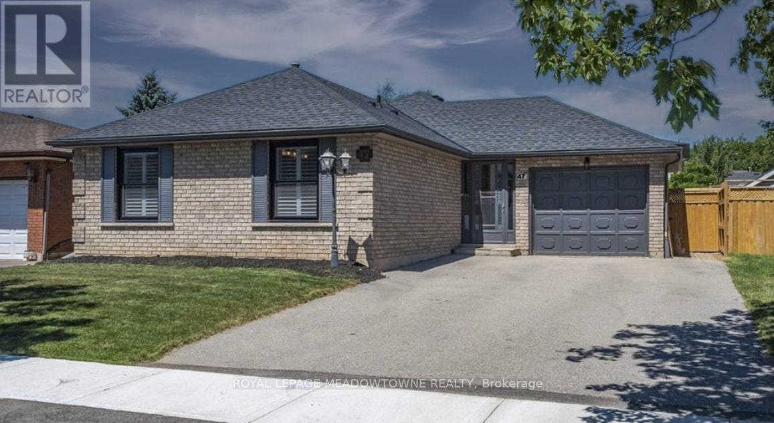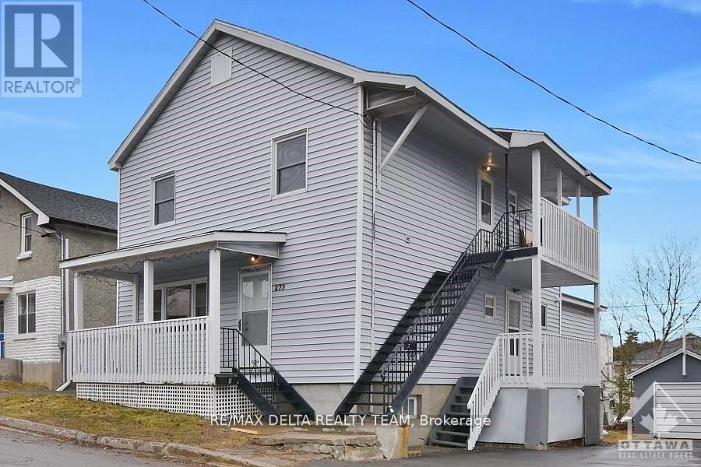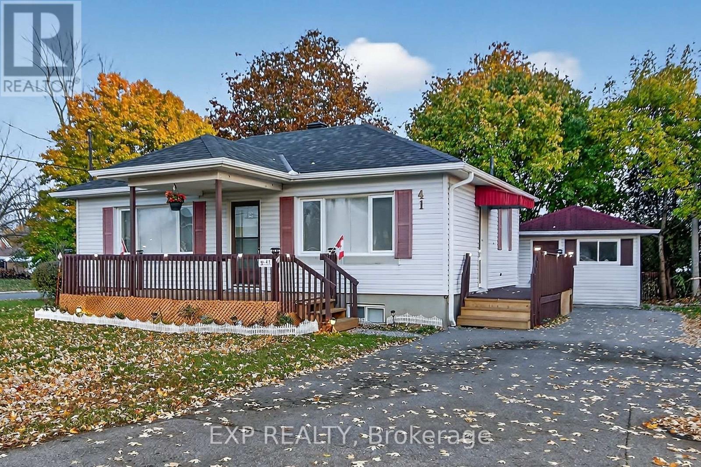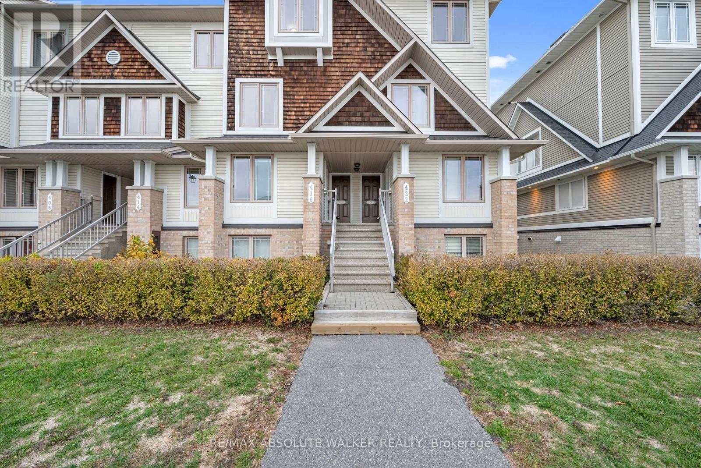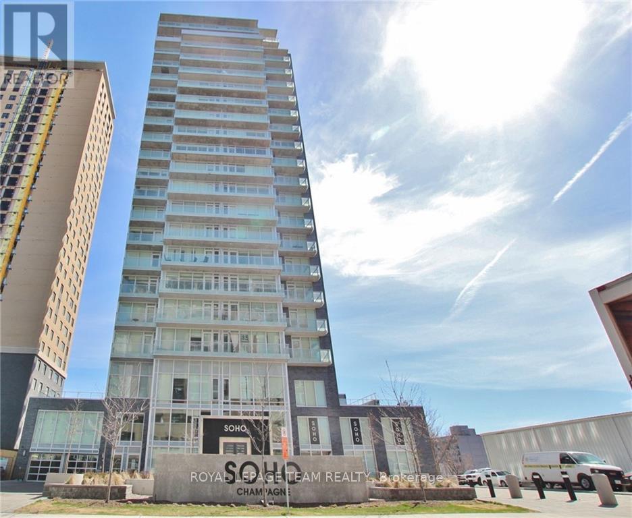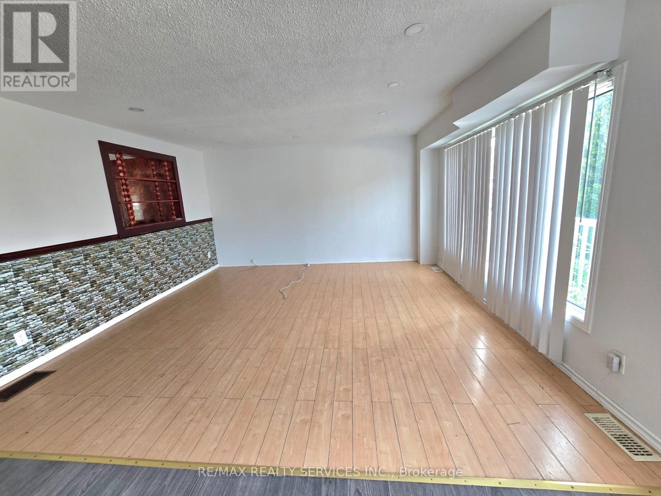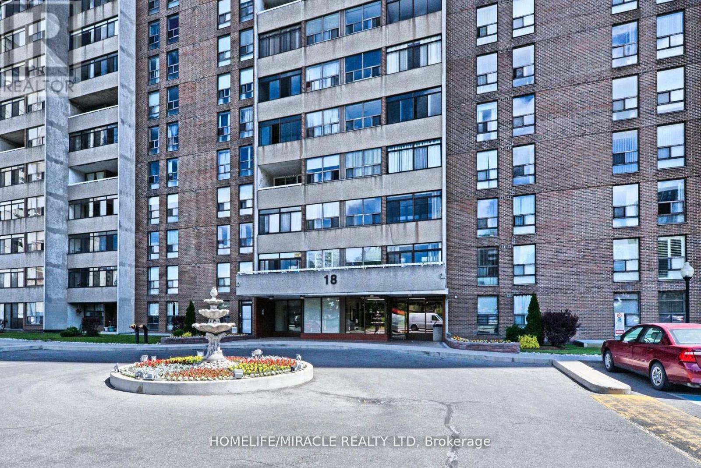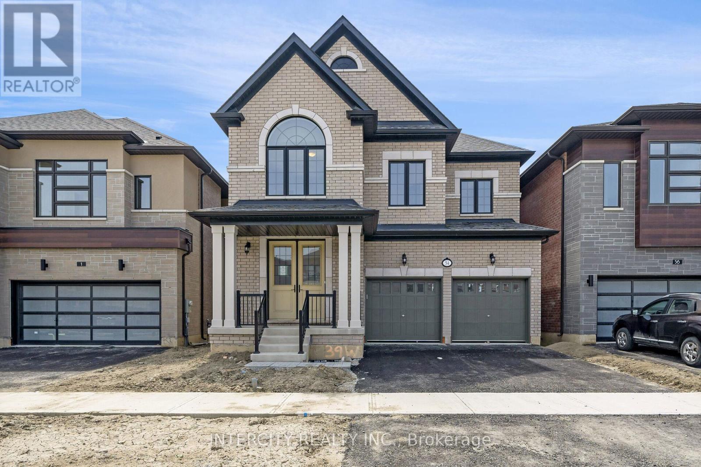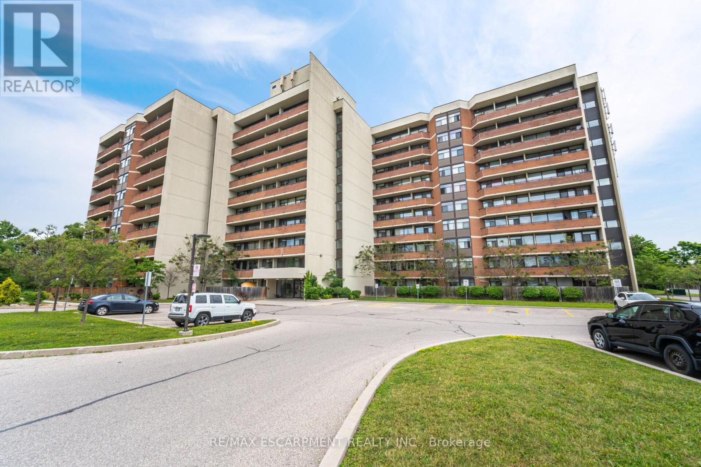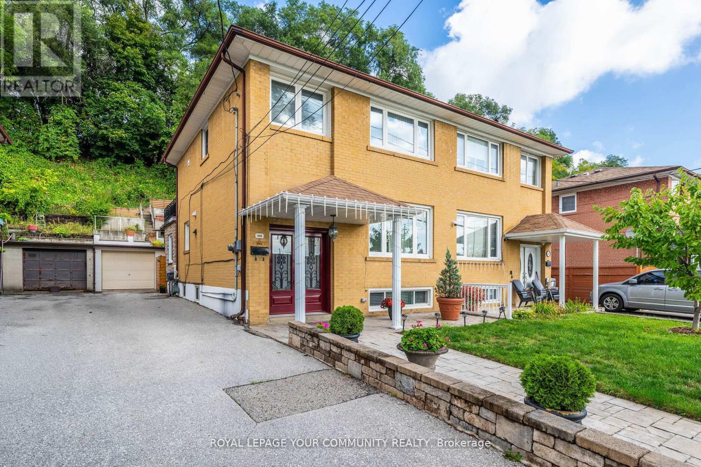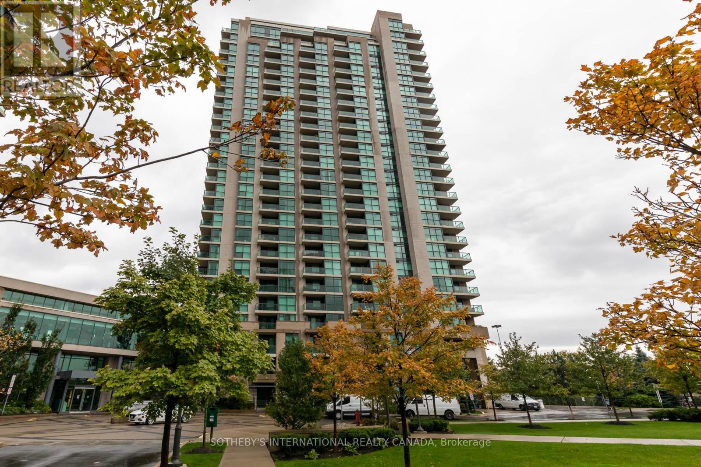47 Ruffian Road
Brantford, Ontario
Welcome to 47 Ruffian Road, a peaceful and inviting home located in one of Brantford's most desirable neighbourhoods. The entire main floor is available for rent, featuring a spacious primary bedroom with private ensuite bathroom, a second bedroom, and an additional full bathroom. Enjoy exclusive use of the modern kitchen with stainless steel appliances, bright and comfortable living and dining areas, beautifully landscaped backyard, and convenient laundry facilities. Located in a quiet, low-traffic area close to schools, parks, and playgrounds, this friendly neighbourhood offers tree-lined streets and a welcoming community feel. One parking spot is included, and complimentary storage is provided. Utilities and internet will be separate. This rental offers the opportunity to enjoy a spacious, well-maintained home in a sought-after location with plenty of comfort and convenience (id:50886)
Royal LePage Meadowtowne Realty
1 - 273 Shakespeare Street
Ottawa, Ontario
Welcome to this bright and inviting 3-bedroom apartment, perfectly located just minutes from downtown! This spacious unit offers hardwood floors, in-unit laundry, and parking, all in a residential pocket close to transit, parks, and everyday amenities. You'll find plenty of cafes, restaurants, and shops nearby for added convenience. Inside, enjoy a modern, refreshed interior with new POT LIGHTS and crisp WHITE PAINT that make the space feel open and welcoming. The layout includes comfortable living areas, generous bedrooms, and plenty of storage space, offering practicality and comfort for day-to-day living. Step outside to enjoy a spacious shared backyard, perfect for relaxing or getting some fresh air. With GAS and WATER INCLUDED, this apartment offers great value and a hassle-free lifestyle. Perfect place to call home! Credit check, Proof of Employment, Rental Application required. (id:50886)
RE/MAX Delta Realty Team
41 Hwy 5 W Street
South Dundas, Ontario
Beautifully renovated detached bungalow ideal for first-time buyers. The main floor features an updated kitchen with modern finishes, abundant natural light, two well-proportioned bedrooms, and a full bathroom. The fully finished lower level offers two additional bedrooms and a spacious recreation room with great potential for an in-law suite. Additional features include a brand-new air conditioner, ample parking, a private lot, and a shed for extra storage. Move-in ready and conveniently located. (id:50886)
Exp Realty
53 - 418 Harvest Valley Avenue
Ottawa, Ontario
Stylish and move-in-ready upper-unit terrace home in the heart of Avalon. This beautifully maintained 2-bedroom, 2.5-bathroom condo comes with parking and offers modern style and comfort. The open-concept main level features a bright living and dining area, ideal for everyday living or entertaining. A contemporary kitchen with rich dark cabinetry and a generous eating area can double as a home office with access to a spacious balcony with no rear neighbours, offering plenty of privacy. Upstairs, you will find two large bedrooms, each with a private ensuite bathroom. The primary bedroom boasts a full wall of closet space and a second private balcony.Ideally located close to transit, parks, schools, shopping, and recreation. (id:50886)
RE/MAX Absolute Walker Realty
209 - 111 Champagne Avenue
Ottawa, Ontario
**SOHO Champagne - Luxury Living for Rent - FULLY FURNISHED!** 1-bedroom apartment with elegant hardwood and tile flooring, cheater ensuite, study area, and open-concept living with 9-ft ceilings. Featuring a stunning Gluckstein-designed kitchen with quartz countertops and integrated appliances, plus a private balcony perfect for your morning coffee. Enjoy 5-star hotel-style amenities including a full gym, hot tub, theatre room, party room, concierge service, and more. Steps from the O-Train, Dow's Lake, and Little Italy's best restaurants, shops, and cafes. One rental parking spot available. **Deposit: $4,200.** Experience luxury and convenience at its finest! A parking spot is available, which the Tenant can rent separately with TarketPark. FULLY FURNISHED (No Hassle of Buying Anything) - Call Vardaan Sangar 819-319-9286 for Showings! Available from Dec-1 2025 (id:50886)
Royal LePage Team Realty
441 Parkview Crescent
Cambridge, Ontario
This 3 Bedroom, 2 Bathroom Home Offers Generous Living Space On The Main Floor WITH walkout Off Of The Breakfast Provides A Nice Dining Experience on the covered deck area. Second floor has 3 good size bedrooms with a 3 piece washroom. A finished basement with a rec area that can be used as a 4th bedroom with a full 3 piece washroom. Outdoor car parking can accommodate 3-4 cars. This property is only a few minutes from the highway. Close to all of the amenities. (id:50886)
RE/MAX Realty Services Inc.
2311 - 18 Knightsbridge Road
Brampton, Ontario
Welcome to the well maintained fully renovated Spacious 3 Beds Corner apartment with modern washrooms Bright and airy, Open concept with large windows. Expansive living area can accommodate large family gatherings. The living room flows effortlessly onto an enclosed balcony perfect for relaxing with stunning view of Toronto Skyline. High quality laminate flooring throughout giving a contemporary feel. No Carpet, Best location in the heart of the city, Just moments away from Shopping Mall, Bramalea City Centre, Brampton Library, Go station Brampton transit Terminal, Chinguacousy Park, excellent schools, major highways Health care Centres, Restaurants, Amenties include an outdoor pool, Gym and 24 hour security, Direct access to Airport. Make this bright and beautiful apartment your dream home, perfect for your budget (id:50886)
Homelife/miracle Realty Ltd
2 - 112 Inspire Boulevard
Brampton, Ontario
An exceptional opportunity to acquire a well-established and profitable Boutique located in a highly sought-after area of Brampton. This turnkey business offers a diverse range of high-quality products and services, attracting a loyal and growing customer base. The boutique specializes in Ladies' Suits, Bridal Lehengas & Suits, Men's Kurta Pajamas & Vests, Customized Kurta Pajamas, Kids' & Girls' Clothing, Artificial Jewelry & Gifts, Decorative & Seasonal Items & Many more. The store also provides in-house Stitching, Alterations, and Dry-cleaning Collection Centre, creating multiple income streams under one roof. The business operates from a beautifully designed and fully equipped retail space with excellent visibility. It has been meticulously maintained and is organized for operational efficiency. With strong community presence and consistent foot traffic, this boutique presents a unique opportunity for an entrepreneur or investor seeking a profitable venture with immediate earning potential. The current owner has established a strong foundation, allowing the buyer to start generating revenue from day one. There is also significant potential for expansion through online sales, marketing initiatives, and product diversification. This is a rare chance to own a thriving business in one of Brampton's most vibrant Area. All fixtures, fittings, and inventory are not included, can be bought separately !!!! (id:50886)
Save Max Pioneer Realty
54 Claremont Drive
Brampton, Ontario
Discover the highly sought-after "Bright Side" community by renowned Remington Homes. This brand-new Coquitlam Model offers 2,545 sq. ft. of thoughtfully designed living space, combining modern elegance with everyday comfort. Featuring 9.6 ft smooth ceilings on the main floor, 9 ft ceilings on the second, and 8 ft doors on the main, this home exudes a sense of openness and sophistication. The open-concept layout highlights an upgraded kitchen with extended-height cabinetry, upgraded backsplash, Blanco sink, and patio doors leading to the backyard - perfect for family gatherings and entertaining. Enjoy hardwood flooring on the main level (except tiled areas) and upper hallway, a cozy 50" electric fireplace in the family room, and upgraded sinks in all bathrooms. The second-floor laundry adds everyday convenience, while the primary suite features a luxurious ensuite with double sinks. Located close to schools, parks, shopping, and all major amenities. Don't miss your chance to own this stunning family home! (id:50886)
Intercity Realty Inc.
707 - 2301 Derry Road W
Mississauga, Ontario
Should life ever feel stale, let this be your renaissance. Welcome to a rare opportunity to own one of the largest 2-bedroom, 1-bathroom, 2-parking condo units in Meadowvale, spanning 873 sq. ft This luminous residence, freshly painted in serene, contemporary tones, features pristine new flooring throughout and elegantly updated kitchen cabinet doors that infuse sophistication into daily life. In-suite laundry ensures effortless convenience, while the expansive kitchen-adorned with premium stainless steel appliances, durable tile flooring, a refined tile backsplash, and generous storage-flows gracefully into a dining area with a private balcony unveiling panoramic treetop and city skyline vistas, perfect for tranquil mornings or twilight repose. The grand living room, awash in natural light from expansive windows, exudes warmth and openness. Two exceptionally spacious bedrooms offer abundant closet space and versatile design potential, ideal for a home office, nursery, or guest retreat Nestled within a meticulously revitalized building boasting a sleek modern lobby, state-of-the-art elevators, and artfully refreshed hallways, this home embodies refined condominium living. Perfectly positioned in the heart of Meadowvale's cherished heritage conservation district, you're mere steps from the peaceful Credit River trails, enchanting Lake Aquitaine, tennis courts, and verdant parks that nurture an active, nature-embraced lifestyle. Commuting is seamless with MiWay transit at your doorstep, a leisurely 12-minute walk to Meadowvale GO Station, and swift connections to Highways 401 and 407. Daily conveniences abound: acclaimed schools, grocery stores, diverse culinary options, banking, and retail therapy-enhanced by the upcoming Costco Business Centre in 2026. Whether you're a discerning first-time buyer, a strategic investor, or a sophisticated downsizer seeking elegance without effort, this exquisite condo awaits your personal imprint!!! (id:50886)
RE/MAX Escarpment Realty Inc.
119 Dalrymple Drive
Toronto, Ontario
Prime Location on a highly desirable street walking distance to transit, local amenities, parks, schools. Location is A+ This home is loved and well maintained. Immaculately clean, tidy, renovated kitchen with granite countertops, additional room added to the back of the home with a wood fireplace, sliding doors leading to the backyard and is used as the eat in kitchen area. Marble Stairs, French Doors. The backyard is picturesque, reminiscent of a European vibe. 3 spacious bedrooms on the upper level with one bedroom featuring a walkout to an expansive terrace overlooking the gardens. (need size of the terrace). Finished lower level with separate bedroom & full bathroom to accommodate an additional family member. Garage + Long Driveway to accommodate total of 4 vehicles. TTC is Just Around the Corner, School Across the Street, Shopping steps away. Smythe Park is nearby & Dalrymple Park is close by. The neighbourhood is family friendly. (id:50886)
Royal LePage Your Community Realty
1802 - 235 Sherway Gardens Road
Toronto, Ontario
January 1st occupancy. One Sherway Condominiums. Spacious one bedroom plus den which is ideal for a home office or 2nd bedroom. Nice high floor with city views! Large floor to ceiling windows offering lots of natural light! Spacious combined living & dining room with walk-out to balcony! Includes parking and locker! Extensive amenities, easy access to the Gardiner Expressway/427/401 with Sherway Gardens located directly across the street & TTC in front of the building. (Sherway Gardens has public EV chargers). Extensive amenities: concierge, indoor pool, hot tub, sauna, gym, party room, guest suites, golf simulator, games room with two billiards tables and ping pong table, visitors parking & more! (id:50886)
Sotheby's International Realty Canada

