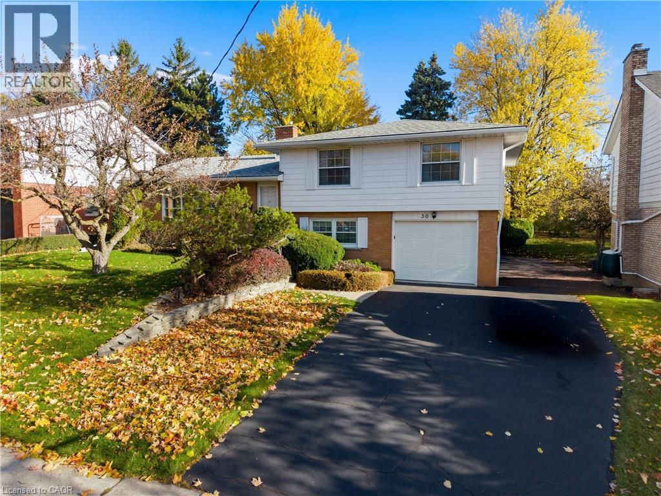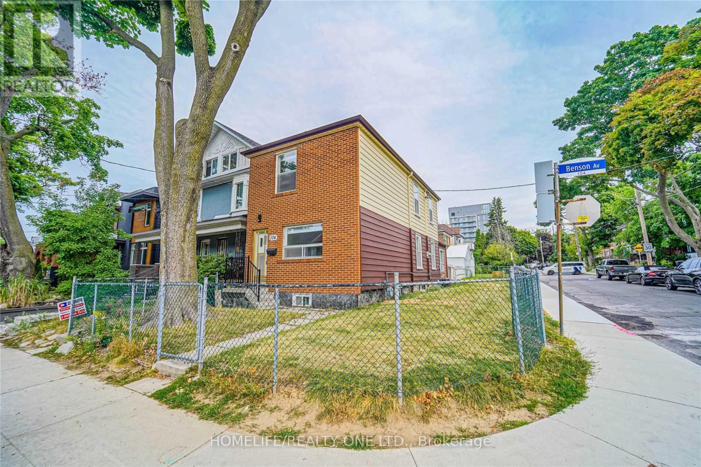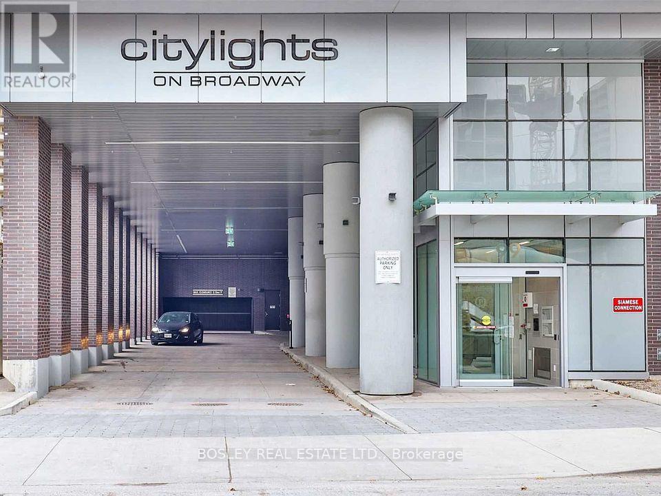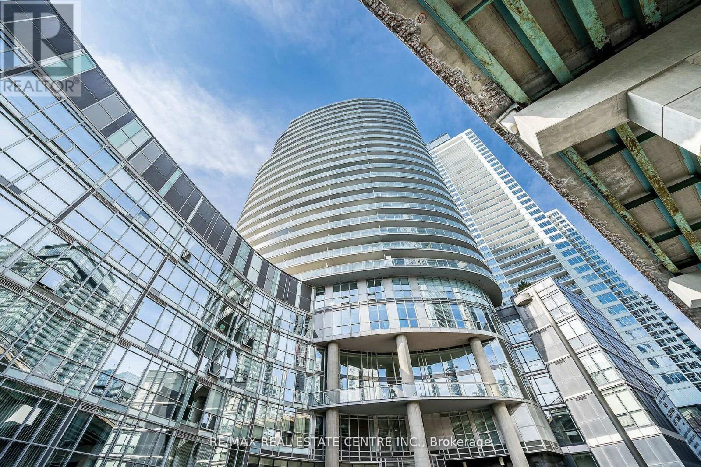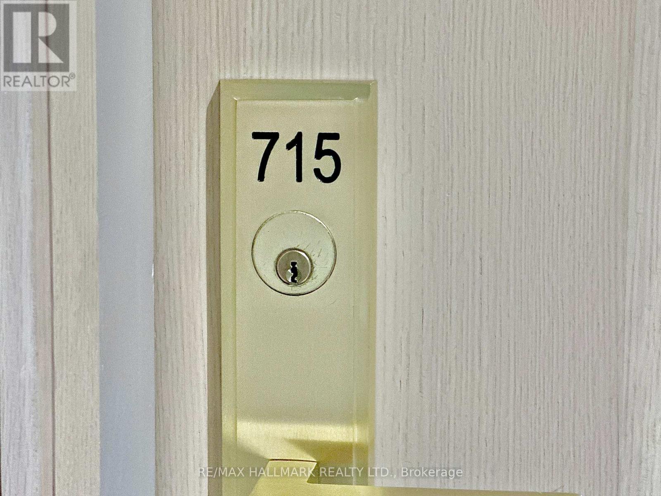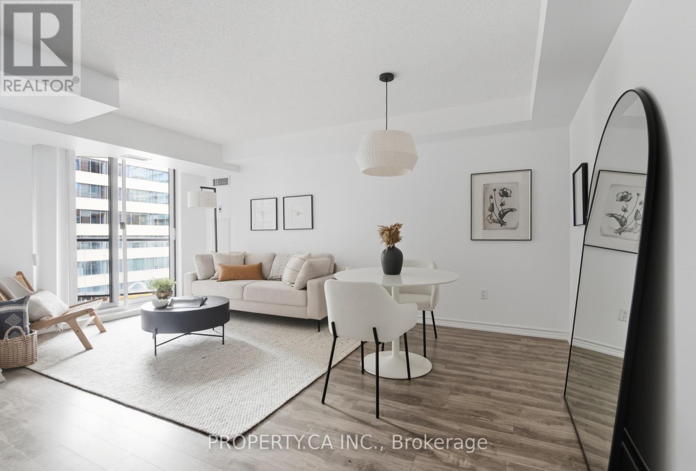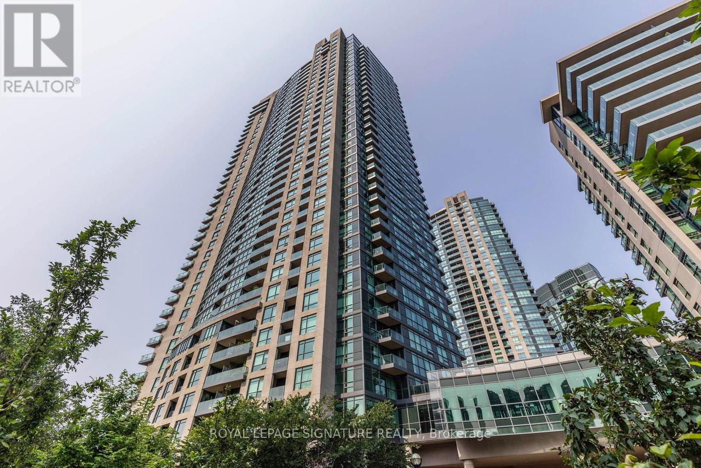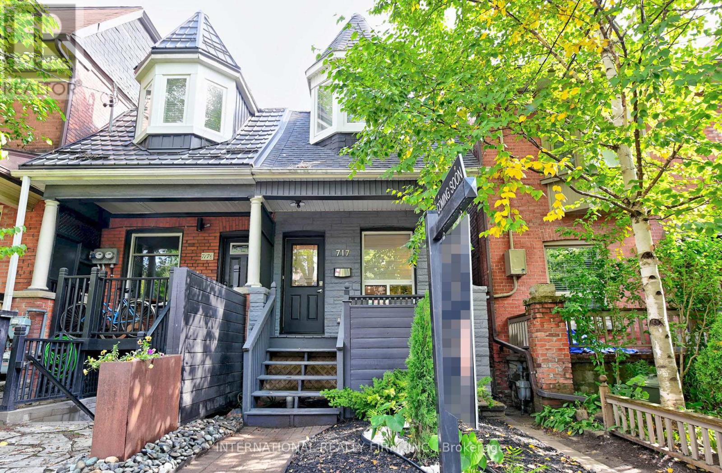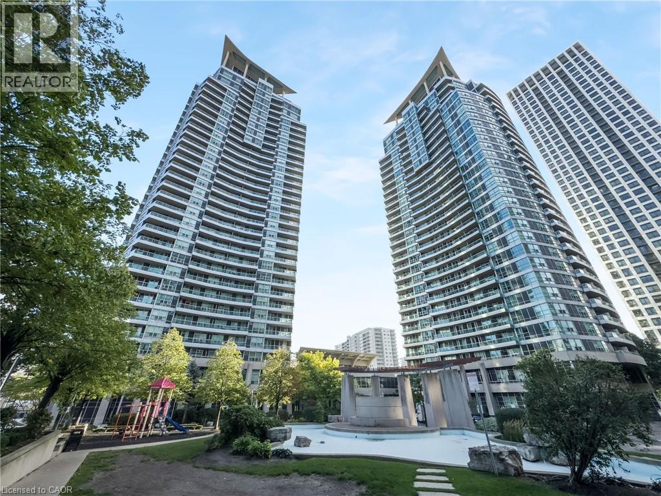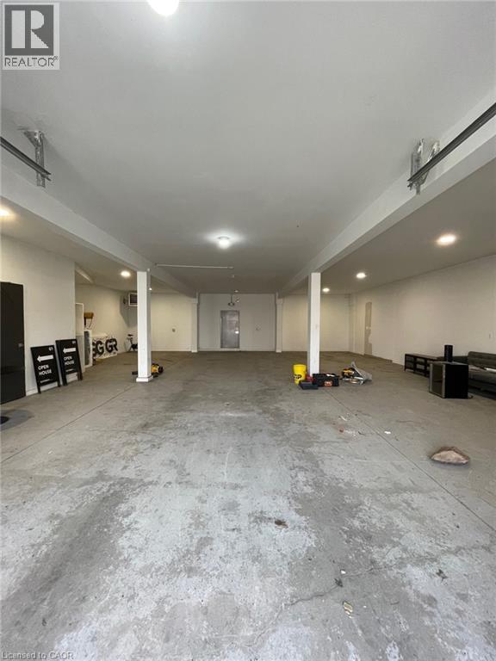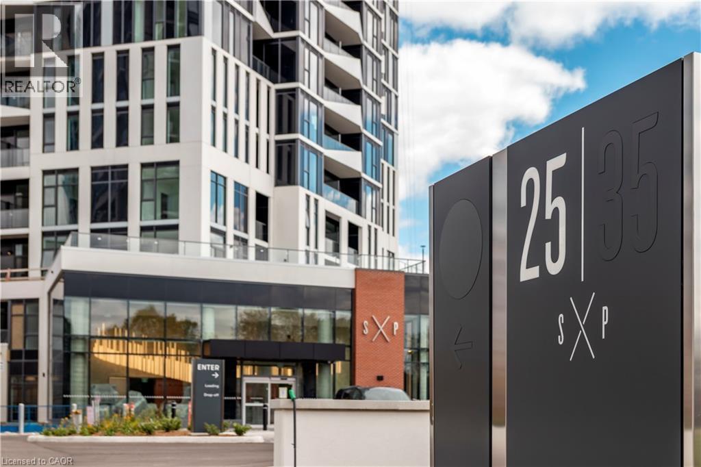30 Thornridge Crescent
Kitchener, Ontario
Welcome to this beautiful gem in sought after Forest Hill neighbourhood. Lovingly maintained for over 40 years by the current owners, this vintage home has so much potential for a lucky new owner. Fantastic layout, this 4 level sidesplit, plus crawlspace boasts 1,457sqft of above ground living space. The oversized deep single garage has a large window and newer garage door. Located on a really super mature 63 x 120ft lot with lots of trees and backing onto school fields. Fantastic layout for many uses: Level 1. Large rec room with fireplace and 2 large windows, HUGE crawlspace, laundry room and cold cellar. Level 2. Garage access and rear yard access to a foyer, double closet, powder room, large bedroom perfect for renting/family, or for a separate home business/office. Level 3. Front entry to a foyer, closet, living room, dining room, and kitchen. Level 4. 3 bedrooms, large linen closet, and full bathroom. The driveway can park 4 cars easily. Location, location, location…. Walk to schools, shopping, parks, swimming, community centers, and more. Drive to large shopping centers, highway, hospital, and Downtown. Don’t miss out on this adorable home. (id:50886)
RE/MAX Twin City Realty Inc.
104 Benson Avenue
Toronto, Ontario
This Renovated Home Offers Outstanding Value In One Of Toronto's Most Desirable Neighbourhoods. Situated On A Unique Lot With A Spacious, Fully Fenced Side Yard - Perfect For Relaxing Or Entertaining. The Property May Also Qualify For A Laneway Suite, Providing Rare Flexibility And Long-Term Investment Potential. The Finished Basement Features A Separate Rear Entrance, A Full Kitchen, And Two Generously Sized Bedrooms With Windows Ideal For Generating Additional Income. The Home Also Includes Three Storage Rooms, Which Offer Income. Additional Updates Include A New Furnace, Hot Water Tank, And Air Conditioning - Each Only Three Years Old. Ideally Located Near Top Private Schools Such As BSS And UCC, And Just Moment From Farmboy, Fiesta Farms, St. Clair West's Vibrant Shops And Restaurants, Wychwood Barns, And Excellent Transit. A Rare Opportunity In A Premier Location - This Is One Not To Be Missed. (id:50886)
Homelife/realty One Ltd.
1416 - 195 Redpath Avenue
Toronto, Ontario
Elevate your urban lifestyle at Citylights on Broadway. This 1-bedroom plus den unit offers bright living spaces with stainless steel appliances and elegant quartz countertops in the kitchen. Relax in your open concept living/dining room before stepping onto your private balcony to soak in stunning city views. Only minutes from downtown, enjoy unrivalled amenities including 2 pools, an amphitheater, a party room with chef's kitchen, BBQ terrace, and a state-of-the-art fitness facility with basketball court and yoga studio. With gourmet dining, shops, and transportation nearby, embrace the epitome of urban convenience and luxury. (id:50886)
Bosley Real Estate Ltd.
233 - 38 Dan Leckie Way
Toronto, Ontario
Luxury, 550 sq ft One Bedroom Condo In Very Well Managed Building In The Heart of Toronto, Practical Layout and Modern Open Concept, Very Low Maintenance Fees, S/S appliances, Soaker Tub, Ensuite Laundry, 9 Ft ceiling. One Locker Included. Ample Visitor Parking. Hotel Like Amenities In The Building. Steps to Public Transport, Highways, Stores, Waterfront, Groceries, Rogers Centre, CN Tower, Restaurants. (id:50886)
RE/MAX Real Estate Centre Inc.
715 - 621 Sheppard Avenue N
Toronto, Ontario
Sleek & Contemporary Suite -1 Bedroom & A True Den Deluxe Condo In The Heart Of Bayview Village Featuring Vida Condos. Open Concept Living, Dining & Kitchen Combo w/ All Stainless Steel Appliances, Modern Kitchen, Window Blinds, Engineered Wood Floors, Bright White Light Fixtures and Ample Balcony Space Situated in an Amazing Location. Walking Distance To Everything, Ttc Subway, Bayview Village, Ymca, Loblaws, Banks, Restaurants, Easy Access To Hwy 401 And 404. Featuring 1 Bed 1 Baths, Open Concept Kitchen Living Dining Area, Ensuite Laundry, Hardwood Floors, 9 Ft, Great South Facing Balcony For All Your Fresh Air Needs. A Must See if you are looking for space and security within Bayview Village. (id:50886)
RE/MAX Hallmark Realty Ltd.
709 - 801 Bay Street
Toronto, Ontario
Situated In Prime Bay Street Corridor, This West Facing 1 Bedroom Unit At "The Royalton" Is The Perfect Option For First-Time Home Buyers, Students, Medical Professionals and Educators Who Want To Live Close To work. Open Concept Living/Dining Offers Plenty Of Space For Full Size Furniture. The Unit Also Offers A Large Kitchen With Full Sized Appliances Tucked Away From The Living Space. Full Sized Bedroom With Large Window and Double Closet. Great Location Near Grocery Stores, Streetcar, Subway, Shopping & Much More. Amenities Incl: 24Hr Concierge, Gym, Rooftop Terrace, Sauna, Party Rm, Guests Suite, Visitor Parking, & More. (id:50886)
Property.ca Inc.
3412 - 215 Fort York Boulevard
Toronto, Ontario
Stunning Lakeview condo with unobstructed views of the CN Tower! This upscale condo features dark brown hardwood floors, stainless steel appliances, granite/marble countertops, and 9 ft ceilings. The large4-piece bath offers ample counter space. Enjoy resort-style living with access to a gym, indoor pool, rooftop terrace, sauna, and concierge services. The den can be used as an office or bedroom. Ideally located in a vibrant neighborhood, this condo is within walking distance to shops, restaurants, and public transportation. (id:50886)
Royal LePage Signature Realty
717 Palmerston Avenue
Toronto, Ontario
Located in the heart of Seaton Village/Annex, this charming all-brick 2-storey semi offers style, comfort, and a top-tier neighbourhood. A rare find, the home includes a private garage and a bright, open main floor with high ceilings, pot lights, hardwood floors, and a modern powder room.The updated chef's kitchen features quartz counters, matching backsplash, stainless steel appliances, and a rear mudroom with laundry for added convenience. Upstairs, enjoy three sun-filled bedrooms and two renovated bathrooms, including a primary ensuite.The finished basement adds flexible living space with potential for a separate entrance. Nestled on a quiet, tree-lined street, yet just steps to Bloor St. W., cafés, shops, transit, and Palmerston Ave Jr. PS (98 Transit Score, 92 Walk Score). Minutes to UofT, Yorkville, parks, and top French immersion schools.Move-in ready with future upside, including laneway housing potential like neighbouring homes. A rare opportunity in one of Toronto's most family-friendly communities. Some furniture may also be included. (id:50886)
International Realty Firm
1 Elm Drive W Unit# 1005
Mississauga, Ontario
Immaculate Daniels-built corner suite featuring 2 spacious bedrooms and 2 full bathrooms, ideally situated in the vibrant core of Mississauga. Just steps from Square One Mall and the upcoming LRT line, this luxury condo showcases upgraded hardwood flooring throughout and breathtaking views from the balcony, living room, kitchen, and both bedrooms. The thoughtfully designed layout places bedrooms on opposite sides for added privacy, while the eat-in kitchen offers a welcoming breakfast area. This well-maintained building is known for its low maintenance fees and exceptional amenities, including a saltwater indoor pool, modern fitness centre, 24-hour concierge, guest suites, party and meeting rooms, library, billiards, recreation room, and ample visitor parking. A convenient variety store in the lobby adds everyday ease. Unbeatable central location within walking distance to public transit, future LRT, schools, parks, cafés, shops, restaurants, plazas, and office towers. Nearby landmarks include Celebration Square, Living Arts Centre, City Hall, and theatres. Quick highway access (403/QEW/427/401/407) plus GO train and bus services make commuting a breeze. (id:50886)
Exp Realty Of Canada Inc
122 Burton Street Unit# 1
Hamilton, Ontario
Looking for a place to store your vehicles this winter, work materials, or just want an industrial style office for your business? Look no further than this heated garage/office/storage/warehouse space. A small storage room and two-piece washroom are also in the unit. The garage door enables you easy access into the space for loading and unloading, or just for some fresh air. Flexible lease term, but looking for minimum 1 year commitment. 2nd floor office and other garage bay are occupied. NO CAR DETAILING USE. Flat monthly rent which includes the electric heating, water, and use of 1 parking spot. Inquire today! (id:50886)
RE/MAX Escarpment Realty Inc.
25 Wellington Street S Unit# 707
Kitchener, Ontario
ONE UNDERGROUND PARKING INCLUDED IN THIS HIGHLY SOUGHT AFTER ONE BEDROOM UNIT IN THE NEW PREMIER TOWER C OF STATION PARK. UPON ENTERING THE BUILDING, YOU ARE GREETED BY THE CONCIERGE IN THE HOTEL SYLE LOBBY. THE HALLWAYS ARE NICELY APPOINTED IN CALMING COLOURS. THIS UNIT HAS SOARING 10 FOOR CEILING ! THE KITCHEN HAS AMPLE UPGRADED CABINETS, A BREAKFAST PENISULA FOR 2 BAR STOOLS--NO NEED FOR A TABLE, 4 STAINLESS APPLIANCES AND QUARTZ COUNTERS. IN SUITE LAUNDRY AVAILABLE. A LARGE 4 PIECE BATHROOM. THE WHOLE UNIT IS TIED TOGETHER SEAMLESSLY WITH UPGRADED WIDE PLANK FLOORING. THE PIECE DE RESISTANCE IS THE LIVING ROOM WHICH EXTENDS OUT TO A LOVELY PRIVATE BALCONY All WINDOWS HAVE NEWLY INSTALED BLINDS. WE WOULD LOVE TO SHOW YOU THIS UNIT SO BOOK YOUR APPOINTMENT AND YOU WON'T BE DISSAPPOINTED ! REALTOR® Remarks: (id:50886)
Condo Culture
1611 - 509 Beecroft Road
Toronto, Ontario
Gorgeous, Well Maintained, Newly Renovated Bright & Spacious 2 Bdrm + Den Condo Unit @ Yonge & Finch! Amazing Location Close To Finch Subway, Restaurants, Banks, Shops & More! Combined Living & Dining Room, Kitchen W/ Granite Counter Tops, Prim Bdrm With W/I Closet & 3 Pc Ensuite, 2nd Bedroom W/Closet, 4 Pc Bathroom, Large Den is similar size to the br wit ha door That Could Be Used As Another Bedroom Or Office. $$$ upgrade Throughout the Unit Including the Floor, Quartz Counter Top for Kitchen and Two Bathrooms, Appliances and Light Features. Great Amenities: Exercise Room, Indoor Pool. 24 Hr Concierge, Guest Suites & More! Pls note Hydro/Heat/Water are all included. (id:50886)
Mehome Realty (Ontario) Inc.

