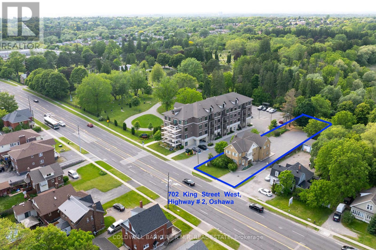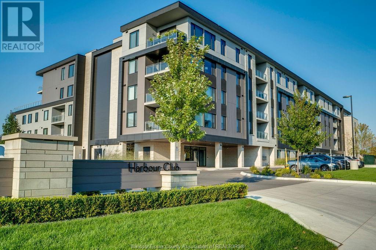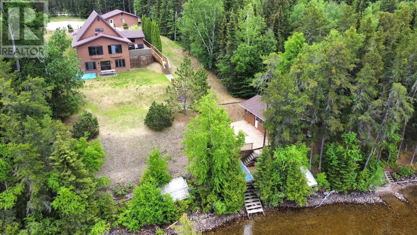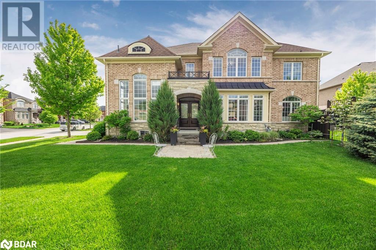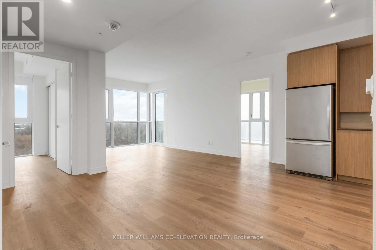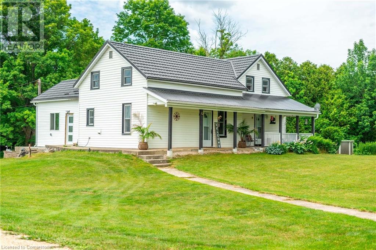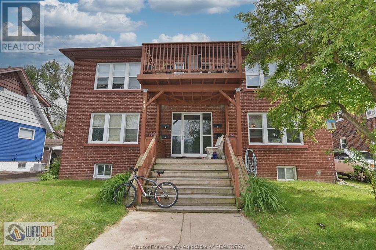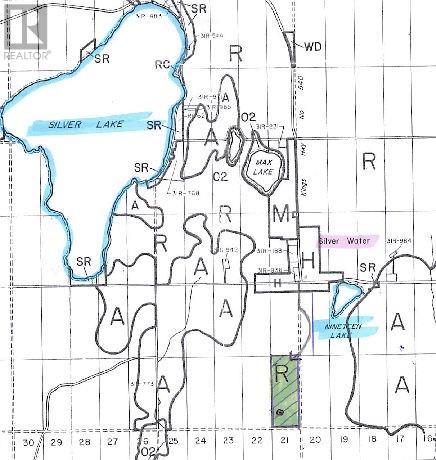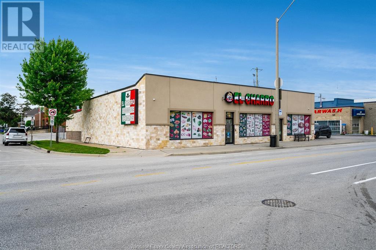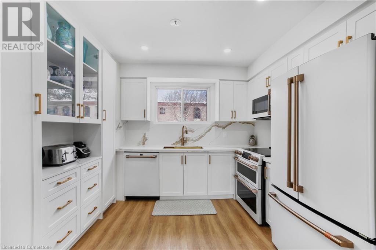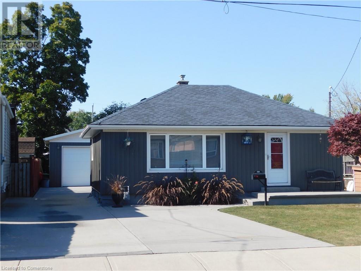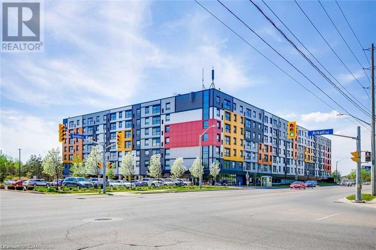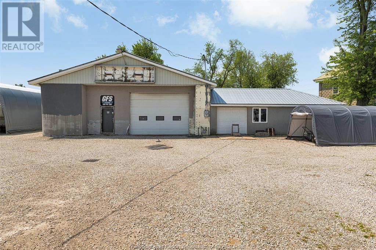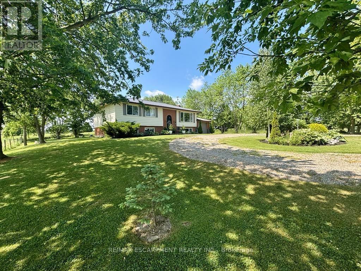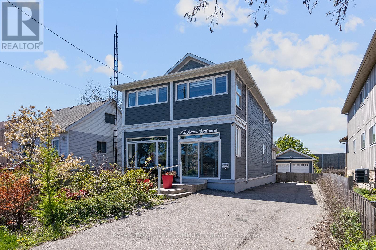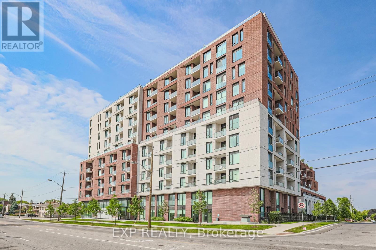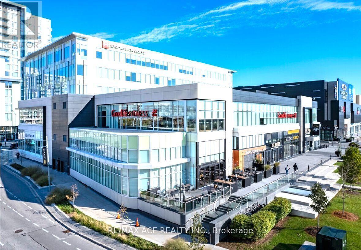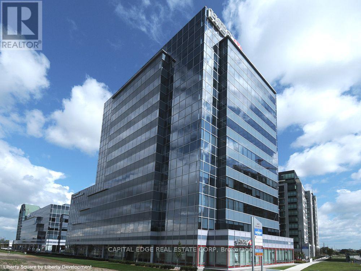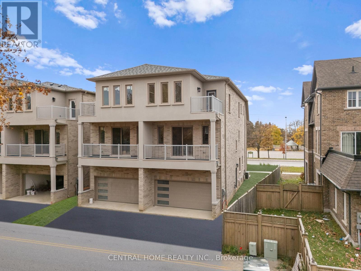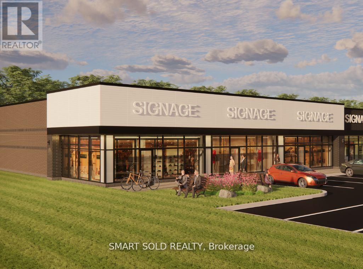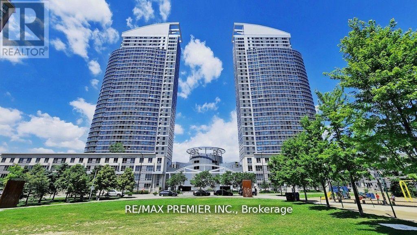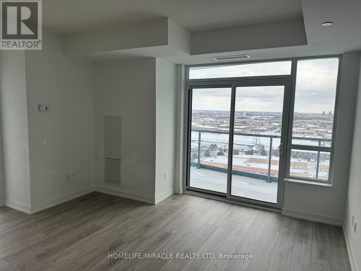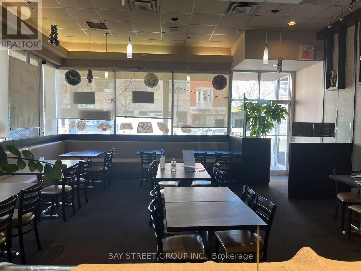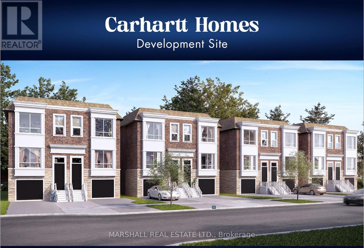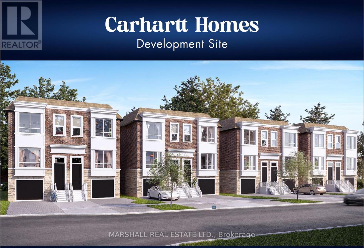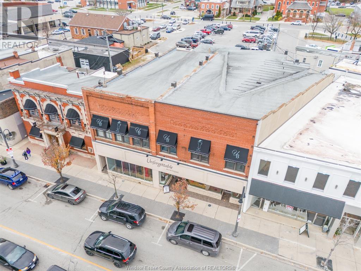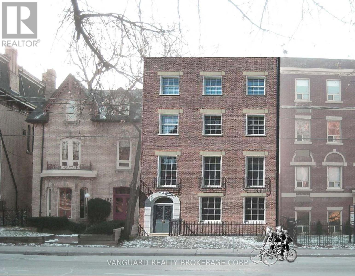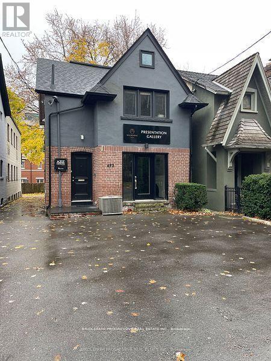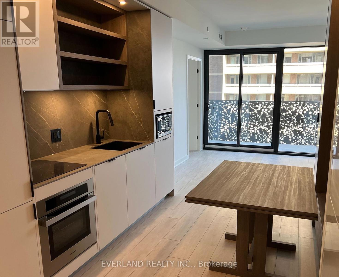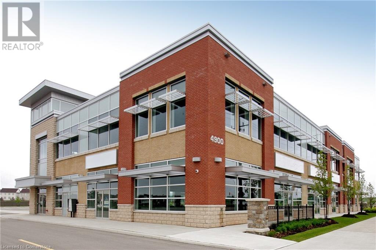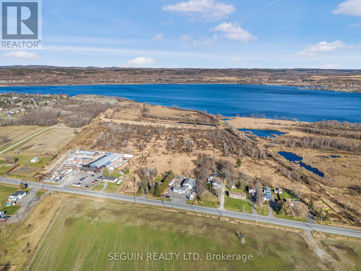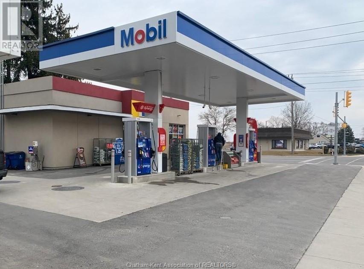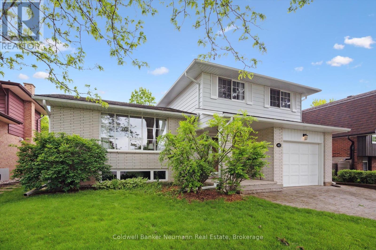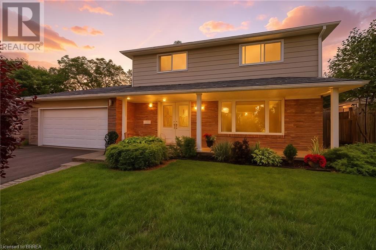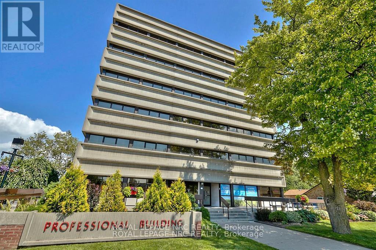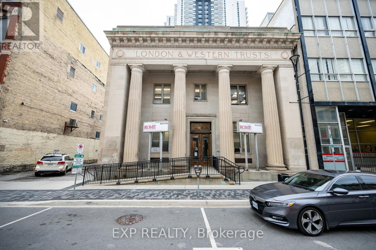702 King Street W
Oshawa, Ontario
Welcome to an exceptional opportunity at 702 King Street West, Oshawa, Ontario. One of the City of Oshawa's most distinctive professional buildings. This 2 storey, approx. 2900 SqFt converted office space, seamlessly blends timeless architectural elegance with modern functionality. Set within a stately heritage-style structure, the property features tall ceilings and large windows which flood the space with natural light. The refined period details like the large baseboards, wood trim, classic main staircase and grand entrance lobby make a lasting impression. Thoughtfully reimagined for todays needs, this professional office interior boasts large and smaller offices and meeting areas. Ideal for Law Firms, Creative Agencies, Consultants and Medical Professionals. With its central location, ample parking, proximity to public transit, this turn key office conversion is perfectly suited for business looking to make a statement while enjoying the comfort and character of classic architecture. (id:50886)
Coldwell Banker - R.m.r. Real Estate
33 Sussex Street S
Lindsay, Ontario
Charming Century Home with Timeless Appeal 3 Bed | 2 Bath | Sunroom | Double Garage | Private Backyard Step into a piece of history with this stunning two-story century-old home that seamlessly blends classic character with modern comforts. Nestled on a corner lot in a family friendly street, this beautifully preserved property invites you in with its welcoming façade and lush landscaping. Inside, discover three spacious bedrooms filled with natural light, two tastefully updated bathrooms, and original architectural details like high ceilings, vintage trim, and hardwood flooring . The heart of the home features two bright and airy sunrooms—perfect for morning coffee, afternoon reading, or simply watching the seasons change The double wide private drive leads to a detached garage offering ample storage and workspace, while the private backyard is a true retreat—fully fenced with mature trees, garden beds, and space to entertain or unwind in serenity. If you’re looking for a home with soul, space, and story—this one’s waiting to welcome you. (id:50886)
Century 21 B.j. Roth Realty Ltd. Brokerage
14400 Tecumseh Road Unit# 209
Tecumseh, Ontario
Experience the pinnacle of luxury in this impeccably designed 2-bedroom + den, 3-bath corner suite offering 1,928 sq. ft. of refined living space and a 661 sq. ft. wraparound balcony with stunning north and east water views. The open-concept layout flows into a custom chef’s kitchen with a large island and premium built-in appliances—ideal for daily living and entertaining. The primary suite features a walk-in closet with a California Closets system and a spa-inspired ensuite. The den, complete with electric fireplace, is perfect for a home office or reading nook. Additional features include two underground parking spaces, a private boat slip, and a storage locker. Enjoy top-tier amenities like a state-of-the-art fitness centre and a stylish residents’ lounge/party room. Located in Tecumseh’s prestigious Harbour Club, this waterfront suite delivers unmatched lifestyle, luxury, and location. Contact the listing agent today to schedule your private tour. (id:50886)
RE/MAX Capital Diamond Realty
38 Mcphail Drive
Rural Thunder Bay, Ontario
WILDGOOSE LAKE! year round living on just over an acre of property on Wildgoose Lake 15 mins from downtown Geraldton! This 1980 sqft, 6 bed home features updated kitchen with huge island, vaulted ceilings, modernly painted inside with newer shaker style doors, 2 massive baths, 3 beds on main floor with walk out deck off living/dining, lower level features walk out basement, summer kitchen, 3 beds and large rec room with pellet stove. 3 car detached heated garage with forced air propane heat. gorgeous view off the deck with stairs leading too sauna and entertaining room down by lake Don/t Miss this one! Call Today (id:50886)
Town & Country Realty (Tbay) Inc.
2 Copeland Crescent
Cookstown, Ontario
Stunning Renovated Home in Cookstown, ideal for multigenerational living! - Beautiful corner-lot home filled with natural light. and exceptional curb appeal. Features include a stone driveway, landscaping, and French doors leading to a large composite deck. Inside, enjoy an upgraded kitchen, new flooring, crown molding, light fixtures, and a stylish porcelain fireplace. Spacious primary bedroom with 5-pc ensuite and his/hers custom closets. Finished basement with the potential for two bedrooms, a large rec space, new kitchen, and large windows. Extras: in-ground sprinklers, new garage doors, epoxy garage floors, updated bathrooms, and more. Additional highlights include a full in-ground sprinkler system, epoxy-coated garage floors, and new insulated garage doors for added convenience. Located just minutes from Highways 27 & 400, excellent schools, parks, and local amenities—this is a turnkey opportunity you don’t want to miss! Some photos have been virtually rendered. (id:50886)
Painted Door Realty Brokerage
916 - 10 Deerlick Court
Toronto, Ontario
Brand new condo available! Introducing a stunning, never-before-lived-in condo available in a prime location. This immaculate suite offers the perfect blend of modern luxury and comfort, with pristine finishes, floor to ceiling windows, stunning South East exposure and all-new appliances. With direct access to the DVP and Highway 401, this is the perfect location. Close to Fairview Mall, shopping, TTC & restaurants. This suite is directly from the builder and comes with parking, a PDI inspection and full Tarion warranty. Building amenities include a gym, dog wash station, party room, upper terrace w BBQ & lounge plus 24 concierge for added safety. (id:50886)
Keller Williams Co-Elevation Realty
803148 Puddicombe Lane
Chatsworth, Ontario
Welcome to a place where every season brings something new to enjoy. Nestled on two gently rolling acres with views of the Spey River and the historic Chatsworth Bridge, this charming white farmhouse feels like a scene from a country postcard—yet it's been thoughtfully updated for modern living. Summer days are spent splashing in the 24-ft pool (2021), exploring your own private wooded area, or towing the kids around on a tractor just for fun. Evenings are made for gathering with friends around a crackling fire, watching fireflies rise as the stars come out. When winter arrives, adventure is just steps away with direct access to the Bruce Rail Trail—perfect for snowmobiling or four-wheeling as part of the OFSC and OFATV trail systems. Inside, the home blends timeless character with modern updates. The heart of the home is a renovated kitchen with an authentic Elmira stove—ideal for both cooking and conversation. A wood-burning fireplace adds warmth and charm to the living room, creating a cozy, welcoming space. The main floor also features a stylishly updated 3-piece bathroom (2021) and a newly added laundry room for everyday convenience. Upstairs, the spacious primary bedroom includes a walk-in closet, ensuite, and a new skylight (2024) for natural light and peaceful mornings. Two additional bedrooms provide comfortable accommodations for family or guests. A true highlight is the bonus room, finished in 2024. With vaulted ceilings, cozy wood-clad walls, and an abundance of natural light from multiple windows, it’s currently used as a seasonal fourth bedroom—but with space for up to five beds, this home also offers strong potential as an Airbnb, ideal for cottage goers, trail riders, and outdoor enthusiasts alike. Bonus room could also function as a home office, playroom, gym, or an art studio! Just 20 minutes from Georgian Bay’s beaches and amenities, this is more than a home—it’s a lifestyle where comfort, charm, and country living come together. (id:50886)
Real Broker Ontario Ltd.
1441 Ellis East
Windsor, Ontario
TURN KEY 4 UNIT BRICK TO ROOF BLDG IN A GREAT CENTRAL-EAST LOCATION. EACH SPACIOUS UNIT OFFERS LIVING & DINING ROOMS, KITCHEN & 2 BEDROOMS. 4 SEP BSMTS W/FURNACES, AC UNITS & 4 OWNED HWTS. ALL TENANTS PAY HYDRO & GAS. OWNER PAYS WATER ONLY. WELL UPDATED & MAINTAINED THROUGHOUT INCL ROOF, MOST WINDOWS & DOORS INSIDE & OUT. UPDATED KITCHENS & BATHS. HARD WIRED SPRINKLER SYSTEM TESTED & MAINTAINED YEARLY. LIST OF UPGRADES & RENT ROLL UNDER DOCUMENTS. ALL TENANTS ARE MONTH TO MONTH. NOTE: 3 AC UNITS AND FURNACE IN UNIT 4 ARE RENTED THROUGH RELIANCE. (id:50886)
RE/MAX Preferred Realty Ltd. - 585
L21c6 Robinson Highway 540 Highway
Silver Water, Ontario
Hunt Camp on 100 acres just south of the Silver Water Village with ATV access over a good trail and through a 20 year, very pretty second, growth to an all metal clad camp that can sleep up to 8 hunters. It is wired for generator with some propane lights & a propane cook stove. Built next to a year round creek for a non-drinking water source fed by a large wet area. Camp is 16 x 36 feet of kitchen, dining recreation area & bunk room. Yes, there is a privy as well. Ready for the fall season. Distance from highway to camp, in the lower south west corner, is 2.3 km $159,000 (1667) (id:50886)
Manitoulin Realty Inc.
77 Erie St N
Leamington, Ontario
Opportunity to own a thriving turn-key business in a prime location! El Charo is a well-established grocery store. Situated on busy Erie St in Leamington. This high-traffic location offers excellent visibility and a loyal customer base. The space is clean, well-maintained and fully equipped for immediate operation. Don't miss your chance to step into ownership with a solid foundation already in place. Reach out today for a private showing! (id:50886)
Century 21 Local Home Team Realty Inc.
621 Francis Road
Burlington, Ontario
Welcome to 621 Francis Road! This beautifully renovated townhouse is perfectly situated near the lake and offers easy highway access. Featuring brand-new top-of-the-line appliances, quartz countertops, and modern finishes, it's the perfect blend of style and function. The bathrooms have been completely updated, with a luxurious rainfall shower head adding a touch of elegance.A rare find, this home includes 3 exclusive parking spaces, providing ample convenience. The basement offers abundant storage space, while the private fenced-in yard is ideal for entertaining guests.With all major updates including AC, Furnace, and tankless energy efficient water heater completed in October 2024, this home is move- in ready! Don't miss the chance to call this your next home! (id:50886)
Michael St. Jean Realty Inc.
625 Tate Avenue
Hamilton, Ontario
BEAUTIFUL HOME WITH GREY SIDING. FEATURING: A NEW MODERN WHITE KITCHEN CABINETS & UNDER MOUNT LIGHTING & NEW QUARTZ GRANITE COUNTER. 4 BEDROOMS 2 GOOD SIZE BEDROOMS ON MAIN LEVEL, HUGE (21 FT x 12 FT) LIVING ROOM WITH HARDWOOD FLOORS. NICE EAT-IN KITCHEN WITH PLENTY OF KITCHEN CABINETS, RENOVATED 4 PCE BATH, FINISHED BASEMENT, LARGE (18 FT x 10.8 FT) RECREATION ROOM, 3PCE BATHROOM IN BASEMENT. PLUS 2 BEDROOMS IN BASEMENT LEVEL. HUGE 7 CAR CONCRETE PRIVATE DRIVEWAY, PLUS A CUSTOM (26 FT x 26 FT) 4 SMALL CARS GARAGE WITH 220 ELECTRICIAL & GARAGE HEATER. NEAR SCHOOLS, STORES, ALSO NEAR BEACH PARK, RESTAURANTS & BEACH STRIP & WILD WATER WORKS, WATER PARK. & — NEAR NEW GO TRAIN STATION, ROOM SIZES ARE APPROX. (id:50886)
One Percent Realty Ltd.
1291 Gordon Street Unit# 223
Guelph, Ontario
Investors and parents of UofG students, welcome! I wanted to share about an exciting opportunity - a highly sought-after rental building in Guelph's prime south end location. Situated on a direct bus route to UofG and close to all amenities, this is a solid investment option! This generously sized THREE bedroom suite boasts modern, top-notch features like quartz countertops, stainless steel appliances, and sleek hard surface flooring. Each bedroom is equipped with its own 3pc ensuite for added convenience. The unit also includes in-suite laundry and a designated parking spot. But wait, there's more - the building offers fantastic amenities such as a wifi gaming room, a well-equipped fitness center, a cozy lounge area, study rooms on floors 2-6, security services, and a helpful concierge! Located in a prime area near grocery stores, eateries, banks, and more. Feel free to reach out for further details. Please note that the photos provided are stock images. (id:50886)
Platinum Lion Realty Inc.
383 Snug Harbour Road
Kawartha Lakes, Ontario
This exceptional, custom-built lake house offers breathtaking west-facing sunsets, unparalleled privacy, and is just minutes from Lindsay. With over 6,000 sq. ft. of living space, including 2,900 sq. ft. on each level, this 6-bedroom, 3.5-bath home is designed for luxury and comfort. The exterior features a high-end finish of Colonial Limestone Old Mill Blend, providing timeless elegance. It also includes a 17x17 four-season Muskoka room and an 800 sq. ft. loft above the garage. The main floor is highlighted by a spacious principal bedroom with stunning waterfront views, a walk-in closet, and an elegant ensuite. The open-concept living area boasts vaulted ceilings and a custom chef's kitchen with a large island, perfect for entertaining. A walkout from the living room leads to a timber-frame lakefront deck, offering an ideal setting for outdoor relaxation. The walkout basement provides additional space with three bedrooms, a four-piece bath, and a generous rec room, complete with a rough-in for a bar or kitchen. The oversized 38x24 garage, with 9-foot high doors, provides ample room for vehicles and storage.. At the water's edge, you'll find beautifully crafted armour stone terracing and a brand-new 24x28 boathouse with 16-foot ceilings and a flat roof, offering sweeping lake views. This home is equipped with a custom heating system, including in-floor radiant heat, as well as a forced air furnace and AC. Located on a private 1-acre lot in an upscale neighborhood, this exceptional property truly ticks all the boxes for a luxurious lakeside lifestyle. (id:50886)
Affinity Group Pinnacle Realty Ltd.
1104 County Rd 11
Essex, Ontario
Versatile Mixed-Use Property – Live & Work from Home! Welcome to 1104 Walker Rd, perfectly situated between McGregor and Harrow, offering a rare blend of residential comfort and commercial flexibility on a generous footprint of approximately 3,750 sq ft. The residential portion spans over 1,100 sq ft, featuring a welcoming foyer, 3 spacious bedrooms including a primary suite with adjacent walk-in closet and access to a covered deck—ideal for relaxing evenings or fireside gatherings. The open-concept kitchen, dining, and living area is filled with natural light, while 2 full bathrooms and a convenient laundry area complete the living space. The front of the building includes over 2,000 sq ft of workshop space, perfect for trades, storage, or light industrial use (see extensive permitted uses of C3.1 zoning), along with an additional 600 sq ft office area to run your business with ease. Equipment is negotiable, offering added value and convenience for the right buyer. Whether you're an entrepreneur, contractor, or someone seeking a flexible work-from-home setup, this property delivers outstanding potential in a peaceful rural setting. (id:50886)
RE/MAX Preferred Realty Ltd. - 586
7761 Canborough Road
Haldimand, Ontario
Discover your dream country escape! This immaculate raised bungalow in desired north quadrant of Dunnville boasts a serene backdrop overlooking rolling fields & a creek very accessible to Hamilton/QEW/Niagara. Step inside to find 3+1 bedrooms (2078sf of living space), a fully finished basement, & a main floor wrapped in elegant hardwood, freshly painted with warm tones & inviting décor. Kitchen/dining combo provides access to a stunning rear yard and two-tiered deck perfect for soaking in the peaceful countryside. Three spacious bedrooms are located on the opposite end of the house and are serviced by an updated 4pc bath. LL is finished with a large rec- room spanning the width of the home with oversized updated windows. LL also offers a large extra bedroom and a 3pc bath. Bonus: walk out to garage provides the potential for an in-law suite set up! Set on a picturesque 0.6 acre lot, this property is spotted with mature trees, mostly fenced in, professional landscaping/gardens, sheds, & even a charming chicken coop. Extras: LL laundry room, metal roof, UV filter system, n/g furnace, attached single garage, ample parking, & unbeatable privacy. Ultimate venue to raise a family or escape the hustle & bustle of the city. (id:50886)
RE/MAX Escarpment Realty Inc.
0 Smith Road
Hamilton, Ontario
Don't miss this rare opportunity to own 17.94 acres of vacant land with frontage on two roads perfect for building your dream home or exploring investment possibilities.TWO FRONTAGES ON SMITH RD.& ELEVENTH RD.E. LAND IS ALL CLEAR. Located just minutes from the QEW, this property offers easy access to major highways, making commuting a breeze.The Property Is Zoned A1. **EXTRAS** Drawing draft is available upon request. (id:50886)
Zolo Realty
127 Laugher Avenue
Welland, Ontario
Modern Centennial-Style Home | 4 Beds | 2.5 Baths | Builder-Finished Separate EntranceThis beautifully designed 4-bedroom, 2.5-bath home showcases a sleek, modern Centennial aesthetic that impresses at first sight. Each bedroom is generously sized, offering ideal spaces for family living. The open-concept main floor features pot lights throughout and a chefs kitchen with quality appliances and ample counter space, seamlessly flowing into the breakfast area and spacious Great Roomperfect for family gatherings. Large windows flood the home with natural light, creating a warm, inviting atmosphere. Added perks include a builder-finished separate entrance and a no-sidewalk lot for extra driveway space. (id:50886)
Exp Realty
870 Beach Boulevard
Hamilton, Ontario
Beautifully maintained, sun-filled 3-bedroom, 3-bath on a landscaped 44 x 200 lot with gardens and fruit trees. Enter through an enclosed sunporch into a bright living room featuring an oversized bay window and transom windows that bring in abundant natural light. The spacious kitchen and dining area offer a gas stove, ample cabinetry with crown moulding and valance, and a walk-through butlers pantry with an additional pantry behind a stylish barn door. Hardwood flooring, crown moulding, and Venetian blinds throughout add charm and warmth.An impressive solarium with heated floors and its own heating/cooling system, a rear enclosed porch, a 2-piece powder room, and a laundry room complete the main level. Step outside to a rear deck, an enclosed cedar recycling centre, a concrete patio with two enclosed gazebos, and a detached double garage/workshop with gas heater and hydro. Upstairs offers two spacious bedrooms, a 4-piece bath with soaker tub and shower, and a private primary suite featuring a walk-in closet, 4-piece ensuite with separate tub and shower, and a bright sunroom with serene views. (id:50886)
Royal LePage Your Community Realty
Ph 8 - 284 Mill Road
Toronto, Ontario
Panoramic golf course view in a stunning penthouse suite! Located in the heart of Etobicokes prestigious Markland Wood community, this spacious 2-bedroom, 2-bath down-split condo offers the perfect blend of luxury, comfort, and lifestyle. Designed for modern living and effortless entertaining, the upper level features open-concept living and dining areas that walk out to a private balcony with breathtaking sunset views over the Markland Wood Golf Courseideal for summer BBQs. The lower level offers two generously sized bedrooms, including a sun-filled second bedroom and a primary suite with walk-in closet and 3-piece ensuite, all finished with warm parquet flooring. This award-winning building delivers a true resort experience with top-tier amenities: indoor and outdoor saltwater pools, sauna, clubhouse with games room, squash and basketball courts, a fully equipped gym, library, woodworking room, car wash, and three tennis courts. Set on 11 acres of beautifully landscaped grounds with a Japanese garden and walking paths, this is a rare opportunity to own a piece of paradise in one of Etobicokes most desirable neighbourhoods. (id:50886)
Royal LePage Real Estate Services Ltd.
102 Veterans Drive
Brampton, Ontario
Welcome to this stunning and spacious home located in the sought-after neighborhood of Brampton. This exceptional property is now available for lease, offering an incredible opportunity for those looking to find a comfortable and elegant place to call home. Prime area of Brampton, this home is surrounded by numerous amenities including walking distance to schools, parks, close to AAA Plaza and GO Station. 4 Bedroom with open layout on main floor perfect for both comfortable living and entertaining guests. (id:50886)
RE/MAX Gold Realty Inc.
312 - 3100 Keele Street
Toronto, Ontario
A modern building ideally located near Keele and Sheppard Avenue. This bright suite features an open-concept kitchen filled with natural light and sits within a family-friendly community. The building offers 24-hour concierge service for added peace of mind. Enjoy access to a wide range of amenities, including an indoor gym, media room, party and meeting rooms with kitchen, a rooftop deck and garden with outdoor BBQ, visitor parking, elevator, bike storage, recreation room, playground, game room, and more. Downsview Park, one of the city's best recreational parks, is just across the street and offers a variety of fun activities. The condo is close to York University, restaurants, entertainment options, and just a short bus ride to multiple subway stations. This condo has it all! (id:50886)
Exp Realty
302 - 169 Enterprise Boulevard
Markham, Ontario
High Quality Private Furnished Office Located In Prime Downtown Markham. Access To Boardroom, Reception, And Greeting Area. Direct Access to GoodLife Fitness, Movie Theatre, And Restaurants. Easy Access to Highway 407 And 404 And Minutes Away From Pan-Am Centre. Office Use Only And Shared With Other Professionals. Heated Underground Parking With 24/7 Security. One Or More Offices Available For Lease. (id:50886)
RE/MAX Ace Realty Inc.
515d - 3601 Highway 7 Road E
Markham, Ontario
Located In Prestigious Downtown Markham, This Fully Furnished Professional Corner Office Is Positioned First Within A Shared Executive Space! This Large Office Has High End Interiors With Luxury Details And Sound Proofing. Spacious Unit W/Large Windows And Scenic View Of Pond. Suitable For Various Professional Uses. Can Accommodate Up To 2 People. Features A Shared Waiting Area, Fully Equipped Kitchenette, Storage Cabinets & More! Two Level Underground Parking With Free Parking For Tenants & Clients. Freshly Painted And Furnished Turnkey Office Space. Impress Your Clients With This High End Professional Facility! Class "A" Markham Building With Easy Access To 407/404/Viva. Close To Shops, Restaurants & Many Professional Offices. (id:50886)
Capital Edge Real Estate Corp
600a - 3100 Steeles Avenue W
Vaughan, Ontario
** Fabulous 1st Class Office Tower ** Fabulous Totally Renovated Penthouse Office Suite with High Quality Office Finishes Throughout ** Vinyl Flooring and Carpet Tiles ** Glass Doors ** LED Lighting ** Panoramic Views ** Various Size Suites Available (can be split into 2,500 Sq. Ft or 1,250 Sq. Ft. suites) ** Ample Free Surface Parking ** Beautifully Renovated Lobby And Common Areas ** Daily In-Suite Janitorial ** Steeles Avenue Exposure ** Next to Black Creek Forest From Suite ** Outdoor Balcony ** Elevators ** TTC At Front Door ** Highway 407 ** Steps to Black Creek Subway Station ** RBC ATM Machine In Lobby ** Additional Rent Includes Taxes, Maintenance, Insurance, Utilities And Janitorial ** On-site Property Management ** Advanced Security System ** Excellent Management ** (id:50886)
Sutton Group-Admiral Realty Inc.
2950 Elgin Mills Road E
Markham, Ontario
Welcome to 2950 Elgin Mills Rd E! This Immaculate 4+1 Bedroom and 6 Bathroom Residence Is Located In The Prestigious And Highly Sought-After Victoria Square Community. Thoughtfully Designed With Elegance And Functionality In Mind, It Features A Modern Kitchen With An Oversized Center Island, Sleek Finishes, And Potlights Throughout. The Spacious Family Room Includes A Cozy Fireplace Perfect For Relaxing Evenings. An In-Home Elevator Provides Seamless Access To All Four Levels. The Oversized Primary Suite Boasts A Private Terrace, A True Retreat. Enjoy The Convenience Of Upper-Floor Laundry, Professional Interior Design Touches Throughout, And A Double Car Garage With 2 Additional Driveway Parking Spaces. Ideally Situated Directly Across From Victoria Square Park, With Easy Access to Highway 404, Costco, And All Essential Amenities. (id:50886)
Central Home Realty Inc.
20520 Hwy 11 Road
King, Ontario
Brand New 26,138 SF Retail/Multi-Use Commercial Centre on High Exposure Highway 11 (Yonge Street) Available Use Includes: Fast Food with Drive-thru, Day Care, Restaurant, Clinic, Custom Workshop, Farm Feed and Supply Store, Retail, Office, Greenhouse, etc. OCCUPANCY: Fall 2025. Stand alone building with 4,400 - 6,400, Retail Unit Size from 1,600 to 15,000 sqft adjustable. (id:50886)
Smart Sold Realty
16 Westfield Drive N
Whitby, Ontario
Main & Second Floor Only. Lr/Dr Hard Wood Floors 4 Big Bedrooms (upper) 2 Washrooms, Laundry (washer/dryer) Large Family size Kit, Wood Cabinets, Fridge, Cooktop Gas Stove, B/I Oven, Dishwasher, One Garage Spot Plus Parking Outside (id:50886)
RE/MAX Ultimate Realty Inc.
3010 - 36 Lee Centre Drive
Toronto, Ontario
This sun-drenched unit features a spacious open-concept layout with brand-new, elegant laminate flooring throughout. Enjoy the privacy of two split bedrooms and the convenience of two full bathrooms. Stunning views from every room. Indulge in luxury living with premium amenities, including a 24-hour concierge, a beautifully landscaped rooftop patio, and ample visitor parking. Freshly painted, new blinds and stove, Located just steps from Scarborough Town Centre, LRT, TTC transit, and minutes to Hwy 401this is the perfect blend of comfort and convenience! (id:50886)
RE/MAX Premier Inc.
2110 - 1455 Celebration Drive
Pickering, Ontario
Welcome to this pristine two-bedroom, two-bathroom condo apartment, offering about 900 sq ft of customizable living space. With a large balcony, you can indulge in luxury while enjoying varied views and sun exposure throughout the day. Enjoy a Breathtaking Lake & City View From This High Demanding Corner Unit, With Fully Customized Quartz Countertops. Conveniently Situated Near Pickering Town Centre, Go Station, 401 Highway, Schools, And Lake Ontario. Experience Outstanding Amenities Such As a Gym, Pool, ETC. (id:50886)
Homelife/miracle Realty Ltd
2223 Kingston Road
Toronto, Ontario
Opportunity to sublease a freestanding commercial building with excellent visibility on Kingston Road in the Cliffside area. Previously used as the Kingside Residences Presentation Centre (project located off-site), the space is ideal for office, showroom, retail, or sales-related uses. The building offers floor-to-ceiling front glazing, providing strong signage and branding potential. Inside, the layout features a bright, open-concept reception area, high ceilings, and a private washroom. On-site surface parking is available, with overflow capacity if needed. Surrounded by a mix of established and new residential developments, and just minutes from the Scarborough Bluffs, the location sees steady vehicle and foot traffic. Convenient access to TTC, Scarborough GO Station, and major roadways. Flexible sublease terms. Immediate occupancy available. (id:50886)
Homewise Real Estate
Main - 149 Haileybury Drive
Toronto, Ontario
Beautiful Solid Brick 3+1 Bungalow in Bendale Community. Premium Lot. *All Brick Exterior* Very Spacious. Hardwood & Parquet Floors. Large Entry Foyer with Closet. Sun Filled Open Concept Living Room & Dining Room with Gas Fireplace & Parquet Flooring. Retro Eat-In Kitchen. 3 Good Size Bedrooms with 4Pc Bath for Lease. (id:50886)
RE/MAX Ace Realty Inc.
Unit 1 - 2795 Danforth Avenue
Toronto, Ontario
Great Opportunity To Start Your Business With This Established Restaurant For Over 15 Years! It's within walking distance to both subway and GO train stations, and it is close to a plethora of retail and schools. Situated on a major road in Toronto. Stable gross income close to 1M per year and net income over 200k per year. This business is available with training, or it can be rebranded into a different concept, cuisine, or franchise. Rent $6,158/ Monthly (Include Tmi , Hst), Lease Term Till Sep 14th 2029 with 5 years renewal. (id:50886)
Bay Street Group Inc.
11 Carhartt Street
Toronto, Ontario
**APPROVED DEVELOPMENT SITE: 8 Semi Detached Homes. Elevate your clients portfolio with these thoughtfully designed residences offering 3 or 4 bedroom semi-detached homes, approximately 2580 total Sq Ft. including finished basements of 630 Sq Ft* *Situated strategically South of Wilson Ave and West of Bathurst St. in North Toronto* *MARKET AREA: Lawrence Manor in North Toronto boasts proximity to top prestigious neighbourhoods such as Bedford Park, Clanton Park and Forest Hill, positioning this Carhartt Homes Development as an esteemed player in a coveted market* *Presenting an exceptional opportunity for builders or developers seeking an approved prime real estate site* *PROPERTY SIZE: combined lot size of approximately 180 x 120, totalling 20,748 Sq. Ft. (1927.5 m), offering expansive space for this visionary project: :APPROVED DEVELOPMENT: All zoning and planning applications approved* *ARCHITECTURAL DRAWINGS: Full set of architectural design drawings and site plan and surveys by Rubinoff Design Group and Pearson + Pearson Surveying Ltd. Rubinoff Design Group can offer the final drawing package necessary for securing building permits* *Large Urban Site is Surrounded by Many Mid Rise Multiplex Buildings Including Next Door Condo Building* *Opportunity To Improve Density May Be possible** (id:50886)
Marshall Real Estate Ltd.
11 Carhartt Street
Toronto, Ontario
**APPROVED DEVELOPMENT SITE: 8 Semi Detached Homes. Elevate your clients portfolio with these thoughtfully designed residences offering 3 and 4 bedroom semi-detached homes, approximately 2580 total Sq Ft. including finished basements of 630 Sq Ft* *Situated strategically South of Wilson Ave and West of Bathurst St. in North Toronto* *MARKET AREA: Lawrence Manor in North Toronto boasts proximity to top prestigious neighbourhoods such as Bedford Park, Clanton Park and Forest Hill, positioning this Carhartt Homes Development as an esteemed player in a coveted market* *Presenting an exceptional opportunity for builders or developers seeking an approved prime real estate site* *PROPERTY SIZE: combined lot size of approximately 180 x 120, totalling 20,748 Sq. Ft. (1927.5 m), offering expansive space for this visionary project: APPROVED DEVELOPMENT: All zoning and planning applications approved* *ARCHITECTURAL DRAWINGS: Full set of architectural design drawings and site plan and surveys by Rubinoff Design Group and Pearson + Pearson Surveying Ltd. Rubinoff Design Group can offer the final drawing package necessary for securing building permits* *Large Urban Site is Surrounded by Many Mid Rise Multiplex Buildings Including Next Door Condo Building* *Opportunity To Improve Density May Be possible** (id:50886)
Marshall Real Estate Ltd.
9-13 Talbot Street West
Leamington, Ontario
INVESTMENT PROPERTY- 2 HIGH PROFILE BUILDINGS, WELL MAINTAINED, FULLY RENOVATED, 2 STOREY, DOWNTOWN BUILDING, IN THE HEART OF DOWNTOWN LEAMINGTON. APPROX. 10,000 SQAURE FEET. PRESENTLY OCCUPIED BY A WELL ESTABLISHED BUSINESS. BUILDING OFFERS A TOTAL OF 4 BATHROOMS, 2 UPSTAIRS, 2 ON MAIN FLOOR, SEPARATE ENTRANCE TO THE UPSTAIRS. 2 SEPARATE BUILDINGS, BUT ATTACHED TO EACH OTHER WITH UPSTAIRS Call or email Listing Agent. (id:50886)
H. Featherstone Realty Inc.
185 Gerrard Street E
Toronto, Ontario
Power of sale residential development opportunity in the vibrant Garden District. This vacant 4,050 sq. ft. lot comes with approved zoning and a minor variance allowing for the construction of a four-storey, 28-unit residential building totaling 14,328 sq. ft. of gross floor area. The proposed development includes a green roof, rooftop amenity space, and bike storage areas, with no requirement for vehicular parking. Ideally situated in the Moss Park neighborhood, the property boasts a 97 Walk Score, offering convenient access to TTC transit, Allan Gardens, universities, hospitals, shops, and restaurants. The surrounding area features a mix of heritage homes, mid-rise buildings, and new infill developments, making this site especially appealing for student housing or micro-suite rentals. This is an excellent opportunity for developers looking to invest in Toronto's downtown intensification. (id:50886)
Vanguard Realty Brokerage Corp.
493 Davenport Road
Toronto, Ontario
Office/Professional Space/Studio in unique standalone building located in the heart of Casa Loma/ South Hill area with 3 car parking. Current use is condo sales office which was recently renovated. Superb Access Auto/Foot/Transit and excellent proximity to Yorkville/Bloor/St. Clair areas. Full ground floor Level of Mixed Use Building On Davenport. Natural Light From Large Windows & Doors. Hardwood throughout, Open Ceiling And Spacious Rear With Back Doors. List is Net Rent Portion/Month. Realty Taxes Extra. (id:50886)
Bridlepath Progressive Real Estate Inc.
2007 - 20 Edward Street
Toronto, Ontario
Discover your dream home in the heart of the city! This newly built condo apartment features a stunning south-facing view, complete with a spacious open balcony that offers a breathtaking panorama of the iconic CN Tower & Lake of Ontario; Step inside and be captivated by the high ceilings and large windows that flood the space with natural light. The modern design includes sliding glass doors that seamlessly connect the indoor and outdoor spaces, perfect for entertaining or relaxing in your own private oasis.The Prime bedroom has 4 pc washroom/ 2 walk in closets facing south over looking the lake view; 2nd Bedroom just beside the 3pc washroom, ensuring convenience and comfort. Located just a short walk from the University of Toronto and Ryerson University, this condo is ideally situated for students and professionals alike.Enjoy easy access to daily necessities with TNT Supermarket just steps away and the bustling Eaton Centre only a 3-minute walk from your door. Experience the vibrant lifestyle of Downtown living with unmatched amenities and attractions at your fingertips. Dont miss the opportunity to own this exquisite condo in one of the most sought-after locations! (id:50886)
Homelife Landmark Realty Inc.
2201 - 55 Charles Street E
Toronto, Ontario
Brand New, never lived in. A breath-taking view can be enjoyed from this beautiful 1 bedroom 1 bathroom unit . Featuring a floor-to-ceiling window. Finished to a high standard throughout, with high ceilings and a large balcony all the way from the bedroom to the den and living room. 24-hour concierge, top-of-the-line fitness center, steam room and Zen garden with BBQ area and outdoor seating. TTC subway station, restaurants, supermarkets, parks, everything is at your fingertips. (id:50886)
Everland Realty Inc.
4903 Thomas Alton Boulevard Unit# 106
Burlington, Ontario
Beautiful ground floor office space for lease in Burlington's Alton Corp Centre. Unit layout features reception area, boardroom, kitchenette, private offices and private washrooms. Ground floor Tenants enjoy building signage with prominent exposure to Appleby Line. Close to shopping and amenities at Appleby Line. Access is very convenient with the property only seconds away from Highway 407 and 5-minutes from QEW at Appleby Line. (id:50886)
Colliers Macaulay Nicolls Inc.
1551 County Road 4 Road
Hawkesbury, Ontario
A RARE OPPORTUNITY AWAITS! This remarkable 44-acre parcel of vacant land in Champlain Township offers endless possibilities. Ideally located between L'Orignal and Hawkesbury, this rural-zoned lot combines peaceful country living with convenient proximity to all amenities. While a small portion lies within a flood plain, the remainder of the property boasts ample usable space for your vision. Seize this chance to own a sizeable piece of land with great potential. Reach out today to explore the opportunities this property has to offer! (id:50886)
Seguin Realty Ltd
789 Murray Street
Wallaceburg, Ontario
POWER OF SALE. GAS STATION (WITH CONVENIENCE STORE) THIS SITE IS LOCATED AT THE GATEWAY INTO WALLACEBURG CAPTURING TRAFFIC BETWEEN WALLACEBURG AND THE TOWN OF CHATHAM. THE PROPERTY WAS UPGRADED IN 2019 INCLUDING NEW FIBERGLASS TANKS AND LINES. ELECTRIC SERVICE IS BELIEVED TO BE 200 AMPS/240 VOLTS AND THE C-STORE IS APPROX 1,356 SF. THIS PROPERTY IS BEING SOLD UNDER POWER OF SALE AND THE SELLER IS PREPARED TO OFFER VTB FINANCING TO QUALIFIED PURCHASERS. THIS IS AN ""AS IS"" SALE AND PURCHASER TO SATISFY ITSELF AS TO CONDITION AND CHARACTERISTICS OF THE PROPERTY. MEASUREMENTS BASED ON GEOWAREHOUSE. ALTHOUGH LISTED AS A SALE OF A BUSINESS THIS IS A BUSINESS OPPORTUNITY ONLY. THERE IS NO ACTIVE BUSINESS BEING CARRIED OUT AND THIS POWER OF SALE IS THE SALE OF LAND, BUILDING AND EQUIPMENT ONLY. NO FINANCIAL INFORMATION IS AVAILABLE. (id:50886)
Royal LePage Peifer Realty Brokerage
40 Keats Crescent
Guelph, Ontario
Set in one of South Guelph's most established and well-loved neighbourhoods, this spacious 1,782 sq. ft. side-split offers room to grow, live, and enjoy life. With 3 large bedrooms and 3 bathrooms, the home blends comfort with flexibility in a bright, open-concept layout that is filled with natural light. The living room is inviting and airy, featuring original hardwood floors, adding warmth and character to the space. The thoughtfully designed dining area- part of a seamless addition that was completed by the builder (Brombal), opens through patio doors to a sunny deck, perfect for morning coffee or casual entertaining. The big kitchen is move-in ready, with granite counters, wood cabinets and stainless steel appliances that are included. Down a few steps, the family room offers a classic wood-burning fireplace and a sliding door that leads to a beautifully private, fenced backyard, ideal for kids, pets, or evenings outdoors. The basement was finished with extra insulation and extends the living space with a cozy Rec room, complete with wool carpeting. A flexible bonus room adds even more value, perfect as a home office, music room, or potential 4th bedroom. There is also a large crawl space offering excellent storage, there is no shortage of that in this home. With space for an accessory apartment or in-law suite, this home provides the option for passive income or mortgage support. The interlock brick driveway and attached single-car garage add both style and convenience. Additional features: central air, central vac, owned water softener, owned water heater & garage door opener. Surrounded by mature trees on a quiet street, and just steps from schools, Preservation Park, and scenic trails, this is a truly family-friendly location. Minutes from the University of Guelph, Stone Road Mall, transit, the YMCA, and with easy access to the 401, this home combines comfort, convenience, and community in one timeless package. (id:50886)
Coldwell Banker Neumann Real Estate
307 Erindale Drive
Burlington, Ontario
Welcome Home to this traditional 2 storey – 2 car garage family home. Updated & finished from top to bottom featuring 4 bedrooms, 2.5 baths on a private RAVINE lot in sought-after Elizabeth Gardens. No backyard neighbours – you will enjoy park like living in the large backyard with above ground pool in one of the best locations in Burlington. Fresh & inviting front porch as you enter a spacious foyer. The bright living-dining room features new luxury vinyl plank floor (fall 2024) – crown moulding & LED pot lights (2020). The updated kitchen with dinette area has a great view of the backyard. Ample counter space & cabinets, plus SS appliances make this the perfect family meal gathering spot. A 2 pc powder room completes the main floor. Upstairs are 4 generous sized bedrooms plus a completely renovated 4 pc bathroom (Schluter membrane walls, soaker tub, tiles, stylish vanity & cabinets, lighting). Freshly painted throughout, new 6 panel interior doors installed 2024, new light fixtures. Move-in ready. Additional living space can be found in the basement with a massive family room featuring a kitchenette (2025), 3 pc bathroom (2019/2020) and laundry/utility room. All essential home systems have been meticulously maintained, including exterior lighting, breaker panel &wiring (ESA approved 2025), A/C (2020), eaves trough/gutters – soffit/fascia (Dec.2024), hot water heater (2024), furnace (2014), garage door (2015). Please request the complete extensive renovation list. This is the ideal home for growing families in prime southeast Burlington location – walking distance to great schools, new Costco coming soon, near new Brock University Campus, new community centre, parks, new grocery stores & plazas, the lake – everything you hope for. For your convenience highway access nearby, public transit, GO Train and coming in 2026 new bypass being built over Bronte Creek. (id:50886)
Coldwell Banker Homefront Realty
2a - 5400 Portage Road
Niagara Falls, Ontario
Medical Building. The condo unit is in a Prime Niagara Falls location and well known medical building right across from the Greater Niagara General Hospital. This 1362 sq ft lower level unit is vacant open concept with internal bathroom ready for your needed layout. Possible build suit availability. Be among other medical/dental users in this professional medical building that includes a pharmacy, lab, orthodontist, numerous physicians and more. Complete with plenty of on-site parking and close to public transportation. Located close to QEW & Hwy 420. Condo fees (include all utilities). Medical/dental/health uses ONLY. Would be a perfect space for a imaging/xray clinic. Located right beside a busy LifeLabs. TMI approx $14.60psf (id:50886)
Royal LePage NRC Realty
353 Richmond Street
London East, Ontario
Prime opportunity to launch your business in a piece of Londons history! This beautifully restored circa-1920 heritage bank building offers 6,182 SF above grade. Ideally situated in the heart of downtown London just steps from Budweiser Gardens and Covent Garden Market, the property enjoys exceptional pedestrian and event traffic. Interior highlights include elegant plaster vaulted ceilings, all-new LED lighting throughout the main and upper levels, and a 14 ft x 14 ft open mezzanine landing that overlooks the grand main area. The layout features a fully refurbished 50' x 12' kitchen at the rear, two spacious front offices, two main floor washrooms, and three large offices on the upper floor, including a grand presidential office. The building also includes three operational vaults and dual entrances from both King and Richmond Streets. Private rear parking for up to eight vehicles is included. Zoned DA1, the property allows for a wide range of uses including assembly halls, art galleries, commercial recreation, financial institutions, museums, studios, restaurants, and more. Offered at $13/SF net plus $6/SF additional rent, totalling $9,788/month plus HST and utilities. An additional 4,300 SF lower level is also available for lease if desired, with rates to be negotiated. (id:50886)
Exp Realty
57 - 5450 Canotek Road
Ottawa, Ontario
Located in the heart of Canotek Park, this bright and spacious commercial/industrial unit offers an ideal setting for growing businesses. Spanning two levels and approximately 2,000 square feet, it provides ample office space to accommodate your team, along with a welcoming reception area that sets a professional tone. A boardroom complete with a kitchenette is perfect for meetings and presentations, while bathrooms on each floor plus a shower add to the convenience of the layout for both staff and clients. Low condo fees help keep overheads manageable, and the inclusion of furniture means you can move in and get to work right away. With its superb access to the Queensway and the versatility to either expand your operations or rent out part of the unit for additional income, this property presents an exceptional opportunity for businesses looking to make their mark in a prime location. Unit can be modified to your needs, Ample shared parking available. 24hr Irrevocable (id:50886)
RE/MAX Delta Realty Team

